Don't wanna be here? Send us removal request.
Text
Instagram Page
In 2024 some of the content on rationalist architecture will be posted on a new instagram page, reflecting on some of the projects that have been posted here since the blog began in 2012.
If you would like to be kept updated about this ongoing project follow the instagram page here.
4 notes
·
View notes
Text

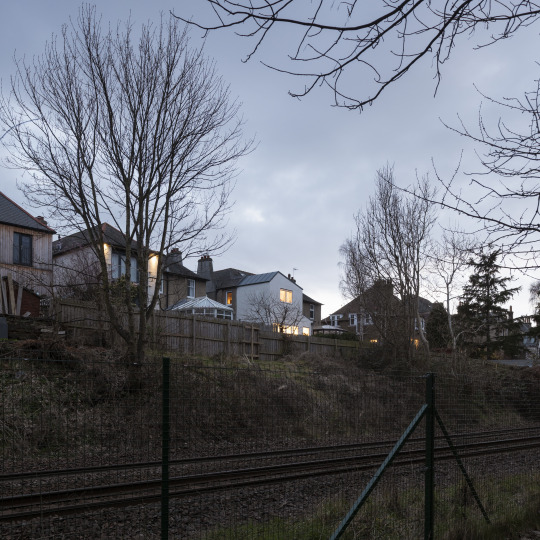

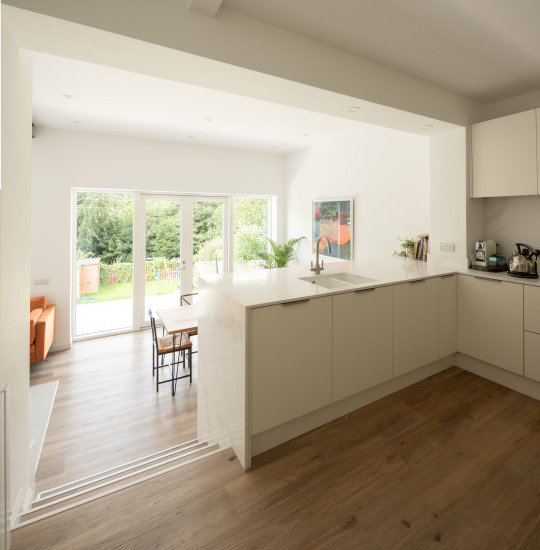
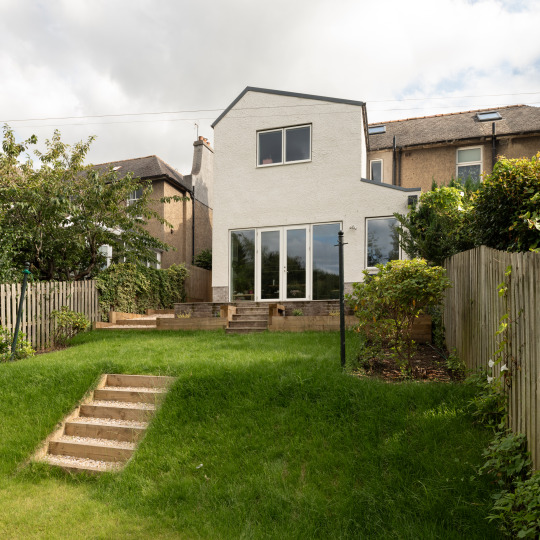


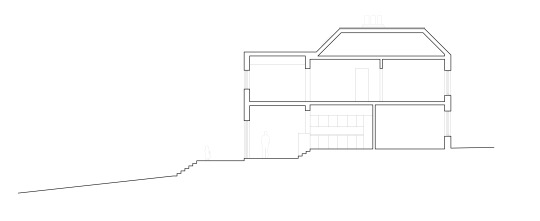

Neil Middleton Architects
Cluny Gardens House Extension, Edinburgh, 2023
The existing house had a small extension to the rear but due to the significant change in level there was no connection between the garden and the interior space.
The main idea for the project was to drop the dining/living space down towards a new external terrace. This created a direct and meaningful connection between the garden and an enlarged family living space.
Upstairs a new family bathroom and a generous additional double bedroom replace a small single bedroom.
Externally, the extension is in white roughcast render, with a textured finish - this creates a distinct but related character to the existing house. The brick basecourse aligns with the ground floor level of the existing building providing a hint of the level change internally. The roof is pitched to tie in with the geometry of the existing building whilst avoiding the existing rooflights.
Photography by Tom Manley
17 notes
·
View notes
Text


Förstberg Ling
Twelve Houses, Malmö, Sweden, 2022
"The composition of the facades are the same on the front and back of the houses; six openings of the same width covering three levels – aligning vertically and horizontally. The functions of the openings vary – window, garage doors, terrace – and the simple form gets a varied programming. Everyday life turns the rational specific."
54 notes
·
View notes
Photo





Barrault Pressacco, Social Housing in Massive Stone, Paris, 2018
www.barraultpressacco.com/
72 notes
·
View notes
Text











Twelve Houses. Malmo, Sweden. 2022 Foerstberg Ling
148 notes
·
View notes
Text

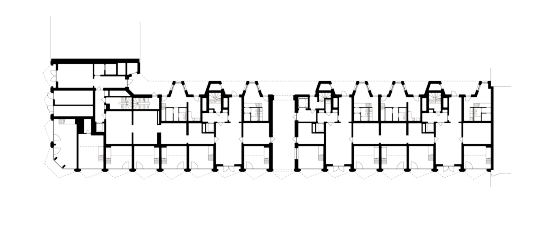

Sergison Bates
Cadix Harbour Building, Antwerp, Belgium, 2021.
25 notes
·
View notes
Photo





WYSWYG, Maison à Montélimar, Drôme, 2018
www.wyswyg.fr/
201 notes
·
View notes
Text



Johannes Götz Architekt with Guido Lohmann
Haus Jax, Trier, Germany, 2007
29 notes
·
View notes
Text





Architecture Bureau Bart Dehane
House, Desselgem, Belgium, 2003
This house seeks to allude to a tradtional farm building, archetypal elements are used but subtly resized and reinterpreted to create a familiar but contrasting image.
The openings on the front and rear elevation are regular in height, creating a sense of order, whereas on the side they are organised in a looser composition.
Internally the rooms are organised around a central staircase with a rooflight above - a device intended to make the spaces adaptable over time.
19 notes
·
View notes
Text



Uwe Schröder Architects
Blömer-Feldmann House, Bonn-Venusberg, Germany, 1996
This suburban house is at the same scale as its neighbours but establishes a rigorous order on its elevations, although front and rear respond differently to their outlooks. The open internal space is divided up by the service core, this method of dividing up a singular space into more discrete areas is similar to that seen in modernist houses such as Meis van der Rohe's Farnsworth house - although in this case the centrality of the core reinforces the overall order that is so fundamental to this project.
40 notes
·
View notes
Text



Vogel Architekten
New Build House, Potsdam, Germany, 2013
32 notes
·
View notes
Text






Kahlfeldt Architekten
Haus W, Munich, Germany, 2005
54 notes
·
View notes
Photo



OM Ungers
Villa Glashütte, Utscheid, Germany, 1988
“OM Ungers was an architect who, unlike many of his contemporaries, never saw the need to disconnect himself from the past. He referred, however, to the history of ideas, not to the history of styles. Looking for the basis of his thoughts and creativity in classical sources, he did not repeat certain forms, figures, and rigid functional schemes. Still, he focused on the issue of order within architecture.”
84 notes
·
View notes
Photo



Versa Architecture
Housing Building, Brussels, Belgium
This housing project faces a small public space. The vertical windows and horizontal articulation provide an appropriate and dignified urban response.
The facade is slightly faceted which seems to reduce the apparent scale of the elevation but also to subjugate the building itself in favour of its role as part of the urban fabric.
Canopies mark the entrances - one is formed by a balcony and the other runs counter to the geometry of the building, subtly highlighting its faceted nature.
On the top storey the rythym of the regular windows is dirsupted by a larger opening to a corner balcony.
72 notes
·
View notes
Photo





866. Luigi Snozzi /// Barbarossa House /// Minusio, Switzerland /// 1985-87
OfHouses presents Heroes V: Luigi Snozzi. (Source: Luigi Snozzi, ‘Buildings And Projects 1958-1993′, Lugano: ADV, 1994.)
184 notes
·
View notes
Quote
Kees Kaan and Felix Claus once described their endeavour as the desire to breach the barrier between low practice and high theory, between architecture that serves its immediate purpose and architecture that addresses itself, over the heads of the users, to fellow-architects and critics
Hard and Soft, Hans Ibelings, an essay in ‘Claus en Kaan, Building, NAi Publishers,.’
4 notes
·
View notes
Photo

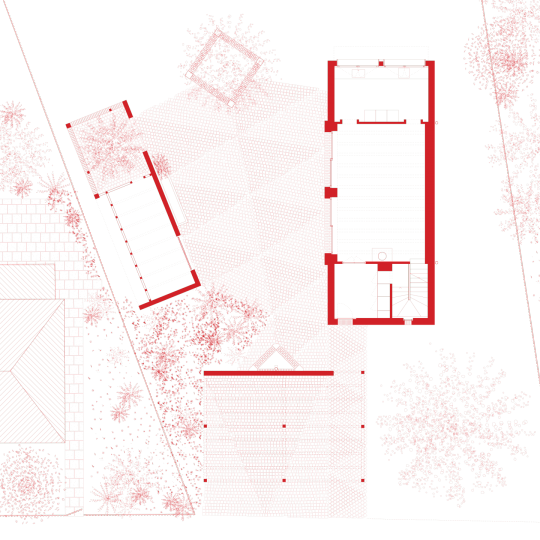


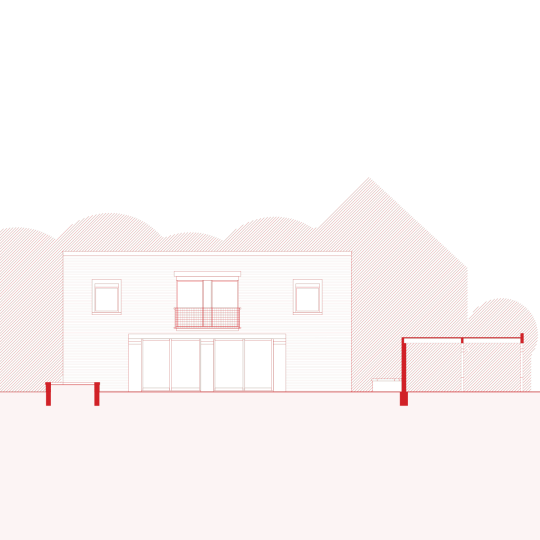
Meier Unger Architekten
House Erler, Fockendorf, Germany, 2020
This village house, along with an outbuilding and carport forms a small ensemble focused on a central courtyard. This space is analogous to an informal village square and the design of the house addresses it in a direct and appropriate way. Through its symmetry, articulation and relief the facade is forming as much a facade to the courtyard as to the house. The abstracted columns and lintel mark the transition between inside and out and suggest an almost civic relationship between exterior and interior.
51 notes
·
View notes