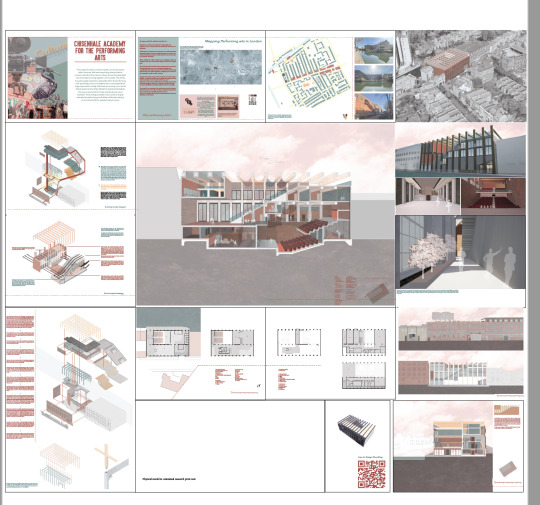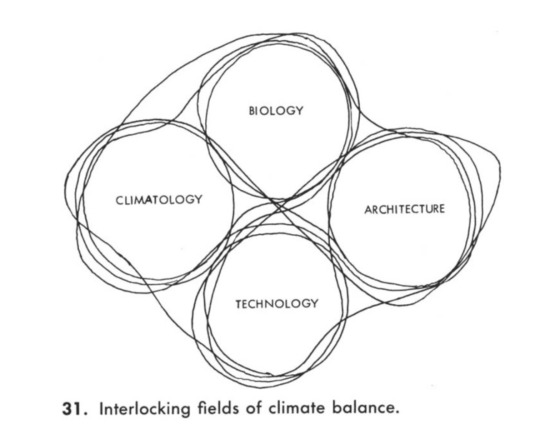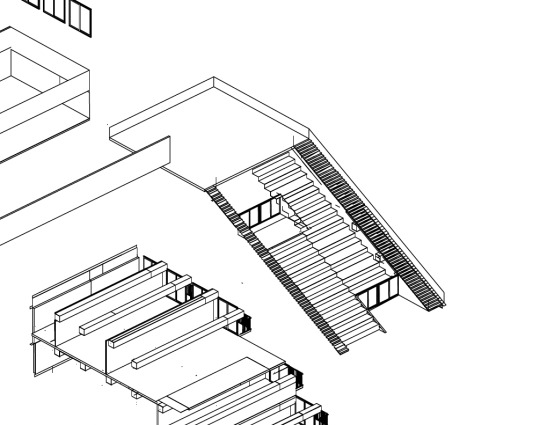The Chisenhale Academy for the Performing Arts, London
Don't wanna be here? Send us removal request.
Photo

Final wall: I have rearranged the wall to group my work better. I have chosen to run my rendered images down the right, and my technical diagrams down the left, with the briefing at the top. I have purposely left plenty of space below for my model.
0 notes
Text

Work in progress: planning my wall layout. With so many changes and additions, I have had to alter my wall to cater for these. I am allowing a space for my physical model as I think this best describes how my building works in a simple way. I have found this time round particularly hard as I now have multiple technical details that need showing, so arranging these best to describe my building is important.
0 notes
Text

Aerial view: I have purposely dulled down the context to highlight the new building, but at the same time showing how it becomes a local landmark building.
0 notes
Text

I want my project to describe the building as a narrative. The axo has helped with this as it shows and describes the life within the building.
0 notes
Text

Working on twin motion and sketch up to create a series of perspectives. I want to capture the life in the building- both in performance and rehearsal, so multiple perspectives will help with this
0 notes
Text

The front facade: work in progress. Engraving the facade was an added extra last minute, and I’m glad I went ahead with it. It took a few attempts to get right, as the details are so fine. It’s clear now how the building works from street level
0 notes
Text

I have engraved the facade onto ply, showing how the old character works alongside the new
0 notes
Text

Modelling: to make my model I have laser cut the structure out of ply. For my model I intend on showing the massing form, focusing on how the structure supports the building.
0 notes
Photo

Structure: There are two components to the building, the old and the new. The new (Glulam) overlaps the old (concrete) structure. I want this exaggeration in design to highlight buildings past, and become a landmark piece of architecture.
0 notes
Photo

Beginning a sustainability model
I want to capture all the sustainable benefits within and outside my building. These features include: Good air circulation, solar energy use, and water capturing and recycling.
0 notes
Photo

(source ArchDaily)- thinking about the spatial climate. My building really focuses on providing a good atmosphere within, with a heavy focus on controlling a constant temperature. This is really important, as the programme of the building included heavy activity, with lots of movement of people. This will mean without a constant temperature, there could be overheating/cooling inside.
0 notes
Text
Thinking about the environment
I want my building to take advantage of the natural resources in the environment. I have previously researched into solar energy, water recycling and sunlight.
0 notes
Photo

Final concept: I have lined up the openings following looking into the spaces internally and improving the practicality.
0 notes
Photo

Roof: I have altered the roof, to improve the aesthetics and circulation. I have offset the openings and removed the skylights to make way for more deep steps. This is after the comment from the review of having way too many handrails. I have also begun to clarify the structure of the building.
0 notes
Photo

Wall build up:
So far I have worked with the idea of a timber frame structure, however, following my review I am going forward with Glulam as a primary material for the wall build up.
0 notes
Text

Final Review: at this point I knew I still had a lot to complete. The roof has been the subject of my development so far, and I have finally come to a complete design.
The technical details are yet to be resolved, and need changing- such as wall and floor build ups.
0 notes
