Photo
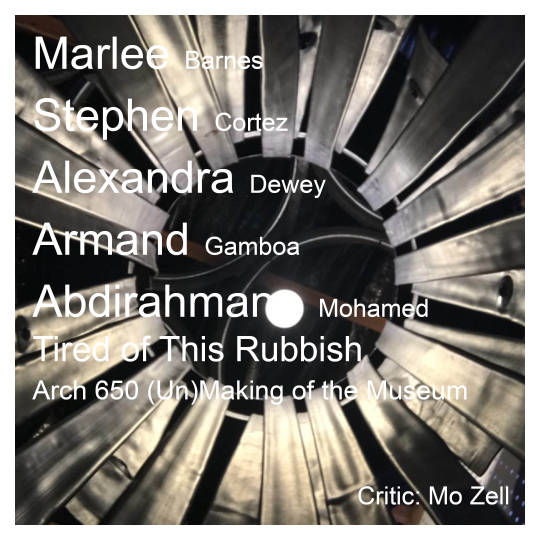
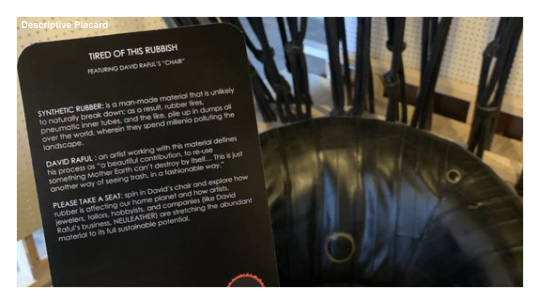
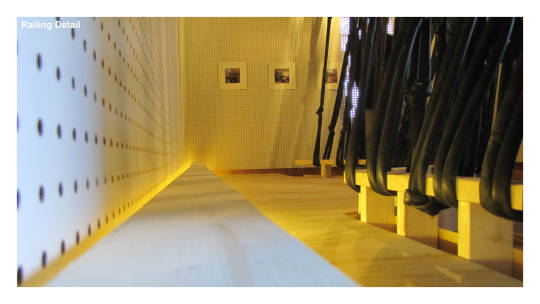
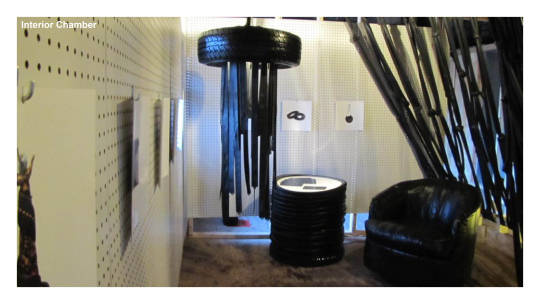
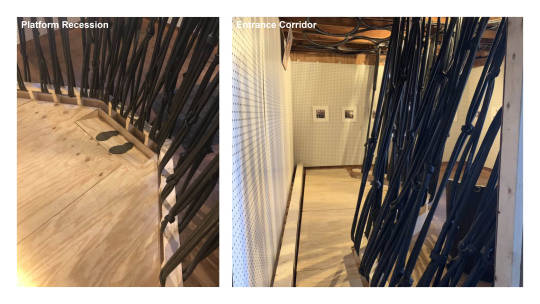
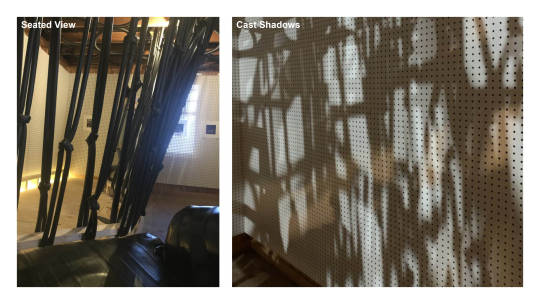
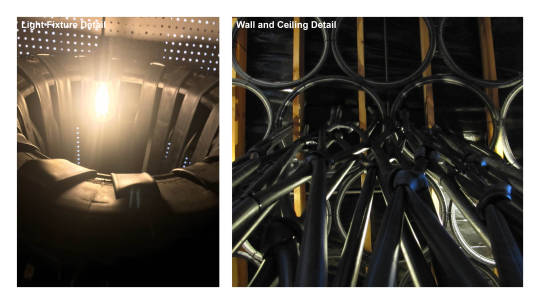
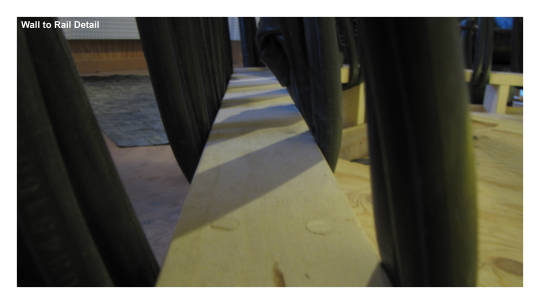
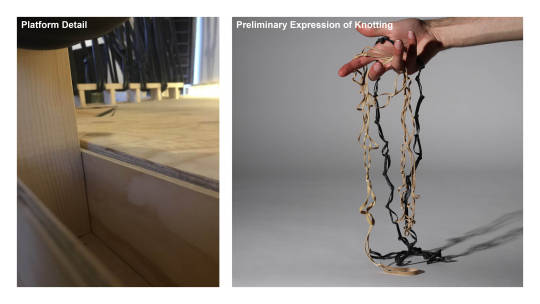
Tired of This Rubbish
FEATURING DAVID RAFUL’s “CHAIR”
SYNTHETIC RUBBER: is a man-made material that is unlikely to naturally break down; as a result, rubber tires, pneumatic inner tubes and the like pile up in dumps all over the world, wherein they spend millenia polluting the landscape.
DAVID RAFUL: an artist working with this material defines his process as “a beautiful contribution to re-use, something Mother Earth can’t destroy by itself… This is just another way of seeing trash, in a fashionable way.”
PLEASE TAKE A SEAT: spin in David’s Chair and explore how rubber is affecting our home planet and how artists, jewelers, tailors, hobbyists, and companies (like David Raful’s business NEULEATHER) are stretching the abundant material to its full sustainable potential.
Our aim in the exhibition of David Raful’s “Chair”, a unique piece salvaged from the curbside and finished with tailored pneumatic tubing, is to celebrate the adaptive reuse of a problematic waste material. To this end we acquired rubber donated from Bublr Bikes, Waheed’s Tire Center, and Truly Spoken Cycles. Having saved this material from the landfill, we cut, stitched, weaved and knotted tubing into a hybridized wall-hammock system that we anchored in place with a raised platform reminiscent of the fashion world that David’s work evokes. We finished our room in white pegboard and used light as an act of celebration both in the detailing of our platform and in the material richness of rubber itself.
0 notes
Photo
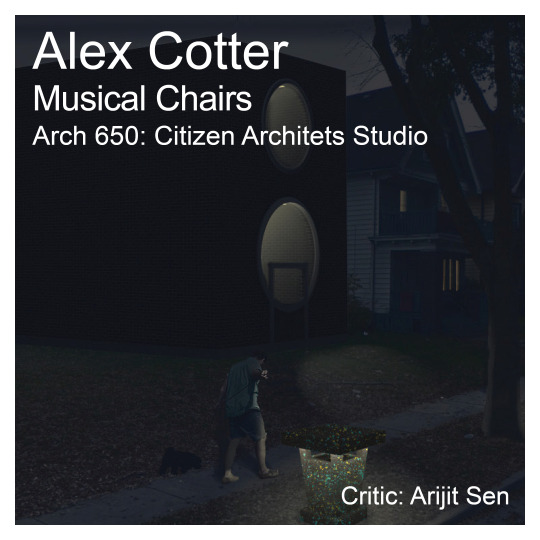
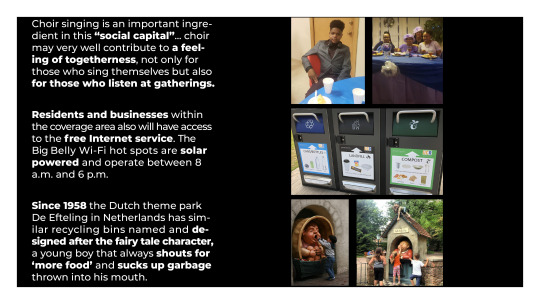
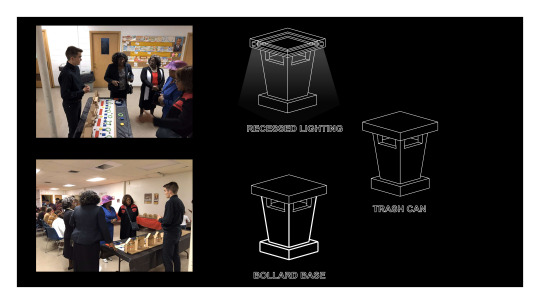
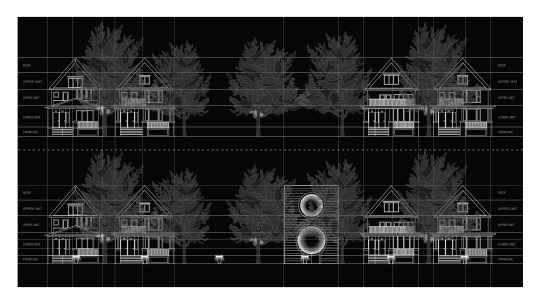
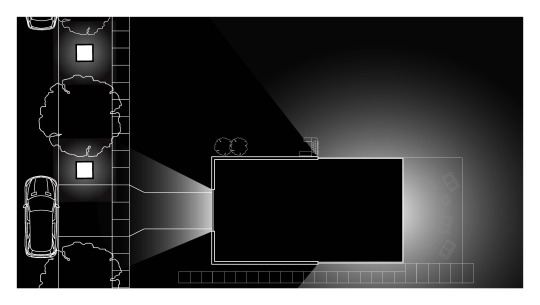
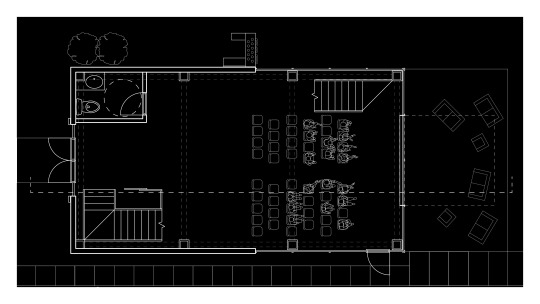
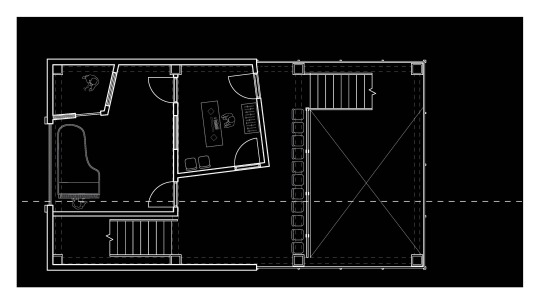
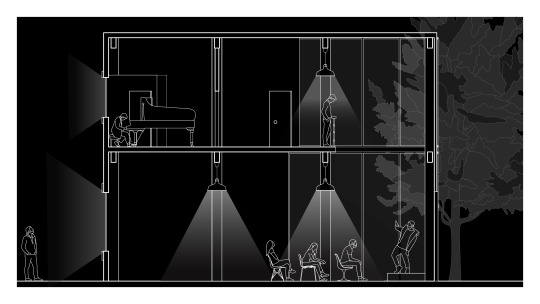
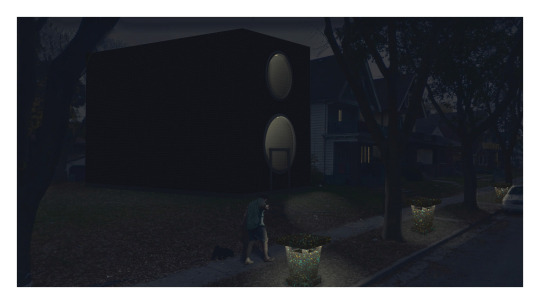
Musical Chairs
Musical Chairs is a project focused on activating dormant neighborhoods in Milwaukee. In parts of the city these neighborhoods are mistreated by the government. Instead of working with the residents, the government attempts to provide solutions which are funded with fines and higher taxes which only hurt the neighborhood more. Fines for petty crimes like trashcans left in the wrong part of their alley. Money from the fines and higher taxes went towards projects like speed bumps. Numerous residents spoke about the ineffectiveness of the speed bumps and the frustration felt over the government intention versus the solution they provided.
Seeing the community’s mistrust over high cost responses paired with their low-level success I sought to design a scalable solution. After doing a couple of walk throughs and meet ups with residents I focused my attention on three prominent problems: lack of light at night, speeding cars, and trash. Maintaining a clean neighborhood was the most important factor in the neighborhood so I began to design a multipurpose trash can. Each section of the trash can serve a different purpose. First, a recessed light feature to provide safety for people walking at night. Second, a solid concrete base that functioned as a bollard to stop cars from hitting kids playing on the sidewalk. Finally, a four-way trash can to allow people to throw trash away from any side.
I also researched effective trash can solutions. The key part I was missing was the encouragement to have residents interact with the trash cans. I decided to integrate sound into the design to draw people in. Thus, I designed a music studio to be built in the neighborhood. Adding wireless speakers to the trash cans community members would be able to play their own music through the airwaves of the neighborhood. The studio functions as a beacon and each trash can as a checkpoint leading the community to a brighter future.
0 notes
Photo









Project Description
The project is aiming to create a temporary business model that reshape the riverfront image of downtown Milwaukee. The barge location is carefully consider to attract the near by tourism and creates a unique experience for the local customers as well. The analyzation of the surrounding is based on Kevin Lynch's understanding of city, which acknowledge the foot traffic and space gathering of the area. It occupies during summer and can be stored or shipped to other location for exhibition purpose.
The multi-spiral inflatable design is based on the structure-activity-circulation principle that helps connect acttivites that happened in the space with the structural design. The layers of inflatable tubes are designed to hold the products and provided enclosure. While the tubes overlay with each others and form the circulation of space, the experience of pass beneath enhance the disjoin of the reality. Each spiral change size and top enclosure to fit the program and help bringing the contrast of space.
Within the Milwaukee river, the design is expressing the playful speculative with its material and correlation with the space that dissociate the perception of city. It's questioning how summer experience can be differ within the city and responding to become its own celebration for the city residents.
The model illustrate the relation between the design and the city, which focus on the playfulness of space and the distinct understanding of what it means to generate positive contrast for city image.
0 notes
Photo






Project Description
The presented challenge is to develop a design proposal for a new visitors’ center for the famous Frank Lloyd Wright-designed Unity Temple in Oak Park, IL that conforms to the distinct architectural style of the adjacent Temple in addition to being compatible with the historic style of Oak Park itself. The new 22,000 S.F. building features a large 2-story atrium space, a gift shop, new classrooms, a large lecture room for the congregation, new toilet rooms, a café and an administrative office on the second floor. A new below grade parking area accommodates the expanded occupancy. A garden is placed between the temple and the new addition that also serves as the main entry towards the visitors’ center.
The overall form of the structure is carefully designed to avoid visually blocking the Temple from view, as well as allowing the Temple to dominate in the landscape. Per Historic Preservation guidelines set forth by the National Park Service (NPS), new construction materials must be clearly contemporary in nature and the use of original identical building materials are discouraged. To incorporate some iconic materials strongly linked to Prairie Style architecture, vast amounts of wood CLT and exterior stone were used liberally on the exterior façade. Natural light is allowed to penetrate deep into interior of the building through tall vertical fenestrations and interior transoms.
0 notes
Photo





Unity Temple Visitor’s Center
This project is the new visitor’s center for the Unity Temple in Illinois. The new building will help support the overcrowded temple and create new spaces for religious and education functions. It introduces a new secondary chapel, rare books archive, offices, coffee shop and various types of meeting room.
By using the center of Unity Temple as the Center point of the new building, it create an entrain perpendicular to chapel. This center point will be an atrium that uses for the information center as well as divides the building into two separate parts. The shape of these two part of the new building are heavily influence by the First United Church of Oak Park in the North and the Kenilworth Tower in South. The North part of the Visitor’s Center that face the lake street will be
use for public use. The South part of the Visitor Center is use for the private use.
0 notes
Photo









Based on demographic, economic, andtechnology trends, commuter patterns,and a growing nationwide interest inrural communities, this urban infill project looksahead to the year 2050 in Orfordville WI.Seed Bank puts horticulture back at theheart of the town with a garden center andtea house. A green roof covered corridorconnects the program, extending thestreet front and public walkability network.
0 notes
Photo









Project Description
Hip Hop studio focuses on teaching students how to create architecture for a culture that is not our own. In this studio, we dove into the culture of hip hop by listening to the evolution of the genre through music, and watching documentaries about B-boying, DJ-ing, emceeing, and painting graffiti. We created machines, data forms, along with digital and hand-drawn graphics to interpret different aspects of hip-hop music. We then took all these forms of representation to create a S.N.A.F.U. drawing. The forms found in the S.N.A.F.U. drawing was then entered into Rhino to create building forms. From the forms we created, we chose one that we thought best told the story of hip hop throughout our semester of study.
For the drawing machine project, I had to construct a machine using old electronics that could hold a pen and move to create a drawing. I then hooked the machine up to a Bluetooth speaker board that played hip hop music. The machine utilized the amplitude from the speaker as power to move its arms to create 100 drawings.
The Freestyle project is based on the use of sampling from other artists and how the sampling style has changed through the history of hip hop. As students in this studio, we took the opportunity to sample from each other. My sampling project began with making data terrains using folded paper from other students’ graphics throughout the semester. The paper models were held up by a foam base and organized according to depth. The base was then turned into a mold for casts of the intersection between paper and foam. The third iteration turned the paper model into a mold to make the inverse paper form solid. The shapes that were created in each process were integrated in the form-making of the building.
My Museum of hip-hop form is similar to the stance of a B-boy ready to start breakdancing on the ground. The building has a smaller first floor footprint to allow for open activity on the street. The building’s facade, texture, and color are derived from my representation graphics. The way my plans are represented comes from my work on the Freestyle Project.
0 notes
Photo









Project Description
This project is an adaptive reuse of James Wines’ 1984 Milwaukee’s Best big box store, which has since been ‘fixed’ to look like a standard painted brick building. This project brings James Wines back into the site by using his conceptual Highrise of Homes project as a precedent. The design does not have a set layout or plan, but, rather, is a system of housing options and paths that, in conjunction with the community program provided on the first floor of the site, forms a vertical suburban community. The intent of Suburban Stack is that it would serve as an independent senior living community, wherein seniors could still benefit from the independence of living in a personalized single-family home while still having immediate access to everything they need, such as a grocery store, entertainment, and senior support, all of which is provided on the first floor of the structure.
The structure of Suburban Stack is simply a steel frame grid that is built off of the existing structure of the big box store. There are seven home options, based on the needs of interested buyers, that fit into the structural grid. The homes range from 1 bed 1 bath to 3 bed 2 bath, depending on the needs of the residents. Once a home plan is chosen, residents can then choose the location of their home within the given grid, color of exterior cladding, and interior finishings.
0 notes
Photo









Project Description
Parfum de Milwaukee is an alternative to the mass production of generic fragrance. A combination of independent perfuming and local history, the final fragrance demonstrates the ability of olfaction to generate emotion without full understanding. Navigate through the field of raw material to discover new times and places with your nose. Step into the dimly lit Bryant’s Lounge (c. 1946), feel the plush velvet walls, and see for yourself whether the Blue Tail Fly is as good as they say. Find your seat for the first Brewer game at Milwaukee County Stadium (1970), grab a beer from the concessions, sit on the cold, metallic bleachers, and feel the spring breeze as you root for your new home team. The retail space reduces sight, touch, taste, and sound for an immersive experience with scent. Explore the different notes that define the final fragrance. Watch as the perfume is made right in front of you—transitioning from raw material to hydrosol, mixed in oils and alcohol, then packaged as a perfume. Take the experience home with you, layered in a fragrance you cannot forget.
0 notes
Photo








Working with the Chipstone Foundation, our group designed a space that exhibits the Womb chair by Eero Saarinen. We challenged the way we interact with objects displayed in a museum by placing the Womb chair in an environment that juxtaposed the biomorphic curves of the chair with a communal seating element. Passing through a canal, that represents a birth canal, you are birthed to view the Womb chair and the communal seat. Both allow for various types of seating positions with different user experiences. The seating element allows for envelopment into fabric that blurs the harsh lines of masculinity and
domesticity with a personal connection. The fabric is deconstructed dress shirts that have been sewn together for easy identification that the fabric is still a dress shirt. The domestic identity of the Womb chair is connected to the masculinity of the fabric within the womb which one would consider feminine. The move from the domestic living in the 1950s, when the chair was first produced, to the new domestic living in today’s time creates a dramatic shift in lifestyle changes and family dynamics.
0 notes
Photo









Project Description
With big box stores around the country closing, leaving behind millions of square feet, the topic of this studio was to understand the evolution of big box stores, and specifically the BEST Showrooms that were designed by James Wines. He was known for how playful he was with something as simple as the box store, but also other things such as his firm SITE, meaning Sculpture In The Environment, who were known for their environmental and sustainable design as well. Taking all of this into consideration for design, I found inspiration in the process, of creating a sculptural approach to adaptive reuse. Proposing to demolish the entire existing site, and reusing asphalt and concrete to create new and unique forms led to the design of a laboratory. Starting with collected forms of Rockite, I began to experiment with their placement, in various forms representing plan, elevation, and section. From here, I took note of forms that I believed were creating an architectural composition, and innovative spaces. After deciding form and plan, I practiced different types of Rockite formulas; testing out durability, texture, Rockite to water ratio, and more. The BEST Laboratory’s result is a flex space designed for high tech design and prototyping that is focused on sustainable technologies and a place where designers, fabricators, educational institutions, or surrounding communities can collaborate and gather for innovation and education.
0 notes
Photo









HIPHOP is ESOTERIC. It is intended to be understood by a group of people with specialized knowledge or interest. This knowledge can be understood the study of HIPHOP’s HIDDEN STRUCTURE, LAYERING and state of PERPETUAL POTENTIAL.
The HIDDEN STRUCTURE can be understood more fully when comparing two different songs side by side. Each group follows its own structure, beats per measure, syllables rapped, and rhyme count.
HIPHOP looks at the world through the lens of PERPETUAL POTENTIAL. Regardless, if something is seen as a “finished product”, it still has the capacity to do more.
By taking apart a sewing machine and typewriter, a drawing machine was constructed. This machine was then powered by an electric board that converted the frequencies of various HIPHOP songs to generate power which turned the motor.
100 songs were played through the machine ‘s different configurations Songs are innately understood through hearing. I choose to visually understand Public Enemy’s song “Don’t Believe the Hype”. I matched sampled drawings from
classmates to the beats, lyrics, samples, and musical structure of the full song.
The SNAFU (Situation Normal All F***** Up) drawing process follows a layering logic. By digging through Henry Calfant’s historic photos and my own images, shapes were created, manipulated, sampled and LAYERED on top of one another to create a new fresh composition.
The Museum of HIPHOP is designed following an esoteric understanding that seeks to embed the innate qualities of HIPHOP’s HIDDEN STRUCTURE, LAYERING and PERPETUAL POTENTIAL.
0 notes
Photo









Project Description
The goal of this project was to embrace the challenge of creating a more ecological neighborhood. I did this by engaging with community members to develop a generative and active agent of change. Throughout my design process, I have taken the preexisting edge of first spaces and created new third spaces. From data analysis and continuous communication with the community, I developed three patterns that could act as a starting language that will help the growing area promote healthier food options. These could be expanded and have the potential to flourish throughout continuous use. I interrupted the everyday life of the street by finding new ways to integrate different kinds of food growing. This allows the community to produce and create their own food source, to their individual need, or desire to participate.
0 notes
Photo









Detail as a representation of construction, from Ed Ford’s Details, in combination of detail as amotif were driving design and decision principles for the seven sections of a building. Eachsection called for built decisions relying on the craft of hand and gravity verses the computermouse. Mini thesis took the details created in each section, given rules of action, scale, location,weight and material and applied it to the hand scale detail, touching on the reaction andinteraction of the human with architecture. Action and material worked together as the maindriving design factors, and began to control the outcome. Action to reaction of the interaction theaudience has with a door handle.
1 note
·
View note