Don't wanna be here? Send us removal request.
Text

195 Main Street A.K.A. The Dreamer House!
The plan for this was to show that the Dreamer family had been middle class before the fire, Darleen's death, and Darren quitting his job in the business career to pursue art. As such, while it looks quite large and well-to-do from the outside, inside most of the fixtures and furniture are cheap, reflecting their more modest assets after losing much of it in the fire.
I repainted the outside yellow, as it goes nicely with what I think must been Darleen and Darren's favourite colours, lilac and dark blue respectively. As well as adding a garage, I popped some dormers on the roof, extended the porch and added a covered balcony at the rear. (The basketball court actually belongs to the condos across the road from the Dreamers.)
I relocated the door to Dirk's room which made the living room space much more useable, as well as replacing the long staircase with the vertical spiral stairs, opening up a lot of the space both for use and light.
I like to think that the piano had been in Darleen's family a long time, so Dirk has fond memories of hearing his Mum play when he was small. There are only 3 chairs at the dining table as this was all that could be salvaged after the fire, and they haven't needed more lately, so why spend money on superfluous chairs (so says Darren).
Dirk's bedroom is his favourite colour (light blue), and he keeps the first painting he did on top of his chest of drawers (Once Darren had finally taken it off the fridge that is!), thankfully his room wasn't as affected by the fire.
Upstairs underwent the most drastic changes as I decided to divide up the space, rather than leave it open as before. By doing this I was able to add another bedroom, presumably Darleen and Darren had planned on a younger sibling for Dirk at some point, a full upstairs bathroom (complete with 70's green bathtub that I'm sure they had wanted to replace long ago), an en-suite for the master bedroom, and what had previously been a walk in closet for the master bedroom now turned art studio for Darren! As you can see by the dressing table, Darren hasn't been able to move any of Darleen's things.
Lastly, I added a basement to the house, though it is unfinished. It contains the laundry room, a large space that was presumable planned to be a sort of den or rumpus room judging from the dart board, and a future bathroom.
As always, I've included the blueprints in case you want to build your own!

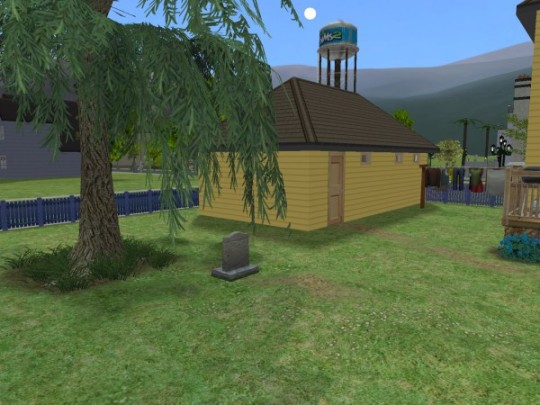







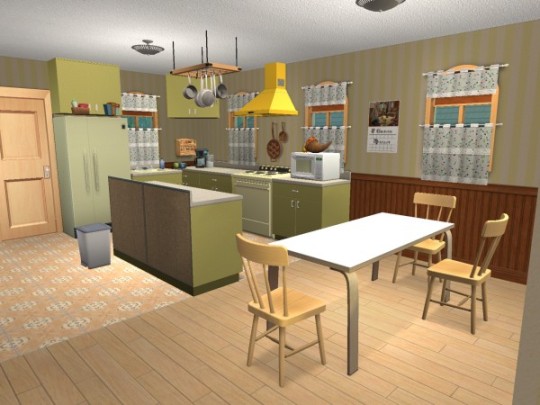


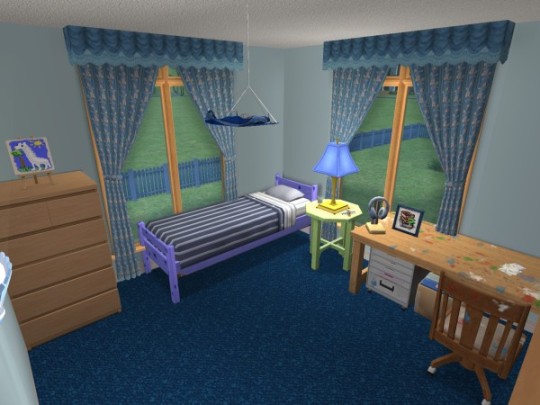








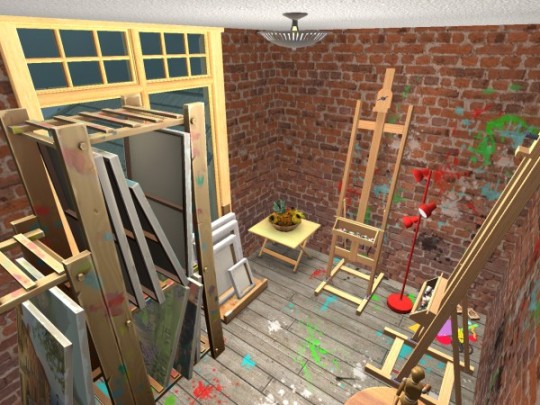




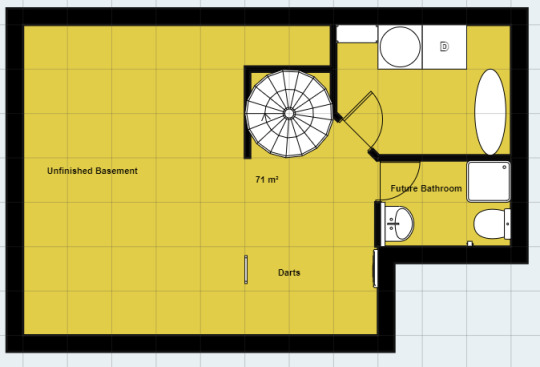
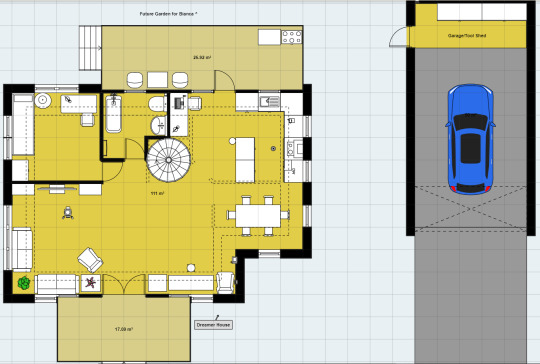
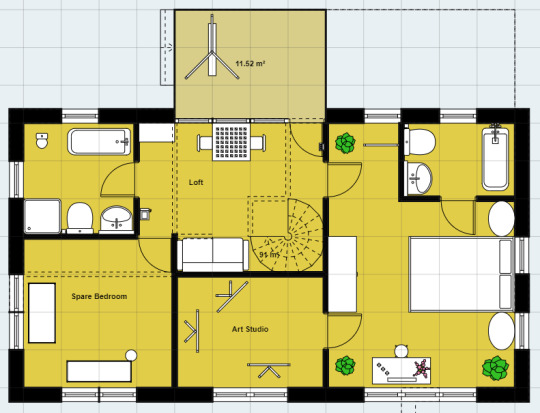
#pleasanttownville#sims 2#simply sims 2#pleasantview#195 Main Street#the Dreamer family#the Dreamers#Darren Dreamer#Dirk Dreamer#Darleen Dreamer
2 notes
·
View notes
Text
















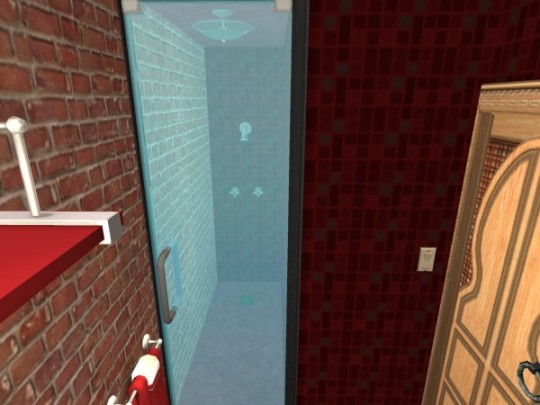

180 Main Street, 190 Main Street, 60 Middle Lane and 70 Middle Lane, A.K.A. The Second set of converted condo apartments!
As with the original condos, I expanded the lot of 190 Main Street, modified it, rebuilt and modified 60 and 70 Middle Lane, added an adult orientated community area, and realised I had enough room for a small condo, so created 180 Main Street from scratch in the same style.
Rather than having blueprints to work off, as this was spur of the moment, I took screenshots of the two condos (seen above) I needed to first rebuild before modifying them, and then experimented with each of them until I was happy with the results.
As I mentioned in a previous post, the thinking is that these condos are owned by the same Landlord as the other condos, and I plan to build a community lot between the two lots, connecting the paths that lead off the lots to it so that it looks cohesive. I'm not sure what the community lot will be yet.
This post features closeups of 60 Middle Lane, the condo with the most spacious living room. A two bedroom, three bathroom home, that features a private balcony for the master bedroom, 2 or even three sims could comfortably live in this stylish condo.
1 note
·
View note
Text


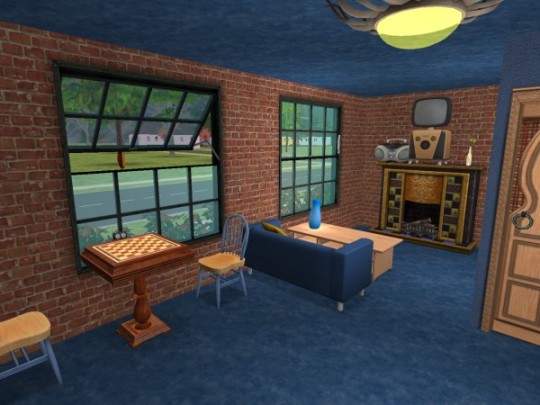

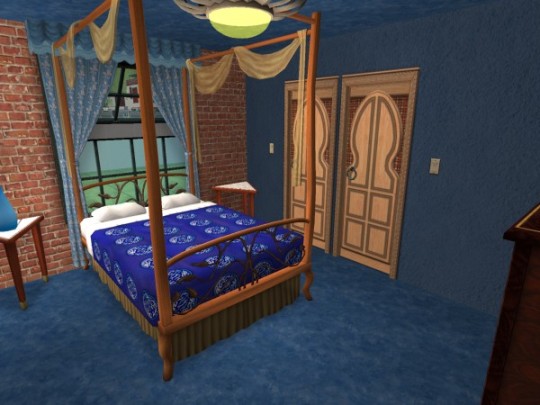


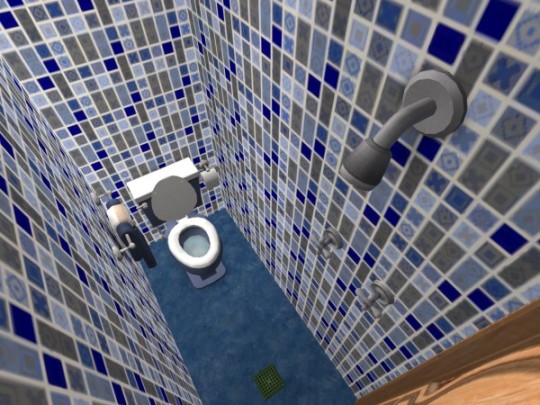

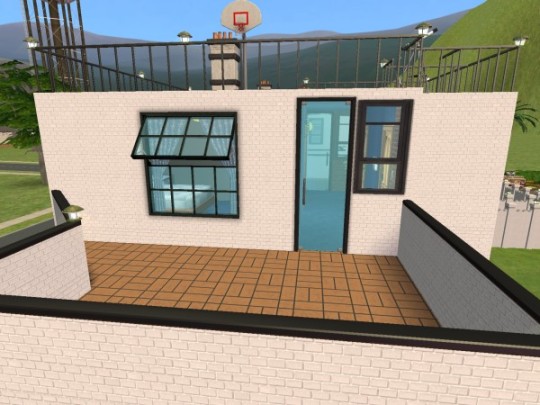


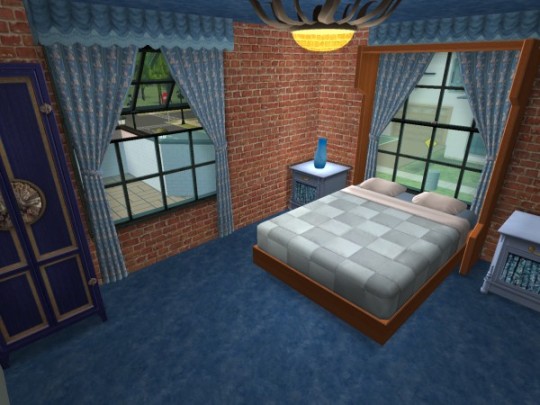
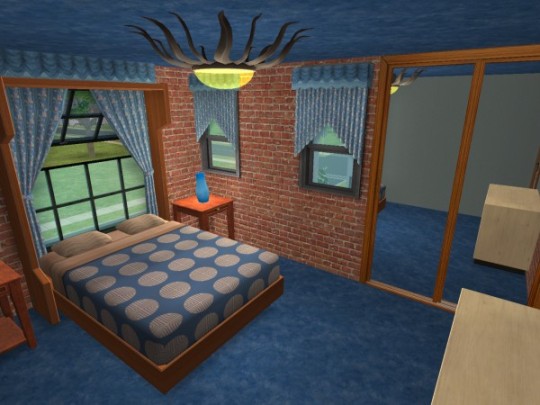

180 Main Street, 190 Main Street, 60 Middle Lane and 70 Middle Lane, A.K.A. The Second set of converted condo apartments!
As with the original condos, I expanded the lot of 190 Main Street, modified it, rebuilt and modified 60 and 70 Middle Lane, added an adult orientated community area, and realised I had enough room for a small condo, so created 180 Main Street from scratch in the same style.
Rather than having blueprints to work off, as this was spur of the moment, I took screenshots of the two condos (seen above) I needed to first rebuild before modifying them, and then experimented with each of them until I was happy with the results.
As I mentioned in a previous post, the thinking is that these condos are owned by the same Landlord as the other condos, and I plan to build a community lot between the two lots, connecting the paths that lead off the lots to it so that it looks cohesive. I'm not sure what the community lot will be yet.
This post features closeups of 70 Middle Lane, which has been transformed into a surprisingly spacious three bedroom condo. The master bedroom on the ground floor has its own en-suite, with a full bathroom upstairs and a micro half-bath off the living room. The two upstairs bedrooms are spacious and come with murphy beds to enlarge the space further as needed. With a large back garden, two balconies on the 2nd floor, and a rooftop large enough to hold a basketball hoop, sims shouldn't lack for space in this condo.
0 notes
Text


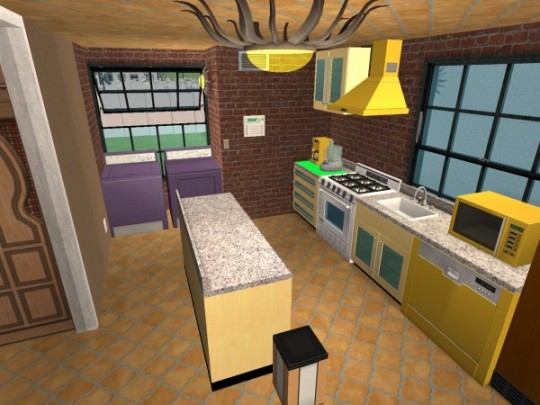
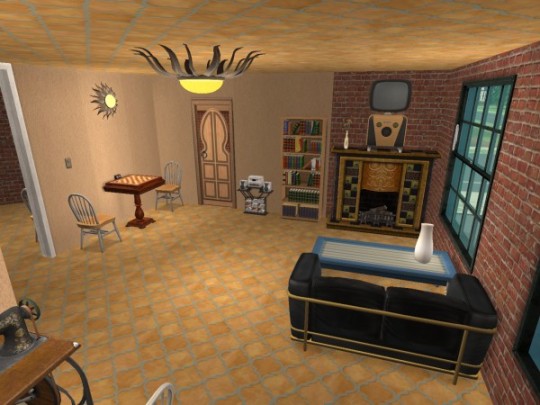





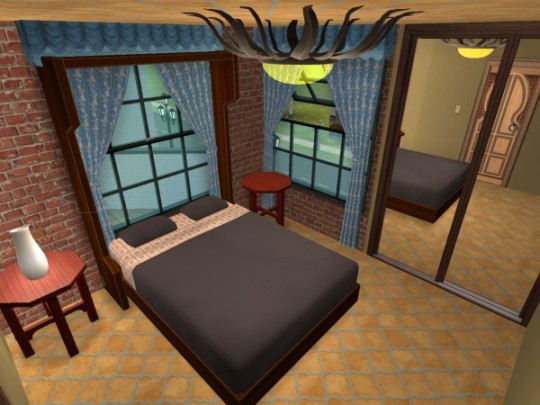





180 Main Street, 190 Main Street, 60 Middle Lane and 70 Middle Lane, A.K.A. The Second set of converted condo apartments!
As with the original condos, I expanded the lot of 190 Main Street, modified it, rebuilt and modified 60 and 70 Middle Lane, added an adult orientated community area, and realised I had enough room for a small condo, so created 180 Main Street from scratch in the same style.
Rather than having blueprints to work off, as this was spur of the moment, I took screenshots of the two condos (seen above) I needed to first rebuild before modifying them, and then experimented with each of them until I was happy with the results.
As I mentioned in a previous post, the thinking is that these condos are owned by the same Landlord as the other condos, and I plan to build a community lot between the two lots, connecting the paths that lead off the lots to it so that it looks cohesive. I'm not sure what the community lot will be yet.
This post features closeups of 190 Main Street, the original occupier of this lot. A two bedroom condo, ideal for a couple of close friends or a small family, this one is also on the smaller side, though has the benefit of private parking. As the master bedroom has an en-suite, the hall bathroom effectively can function as a private bathroom for the other bedroom.
0 notes
Text












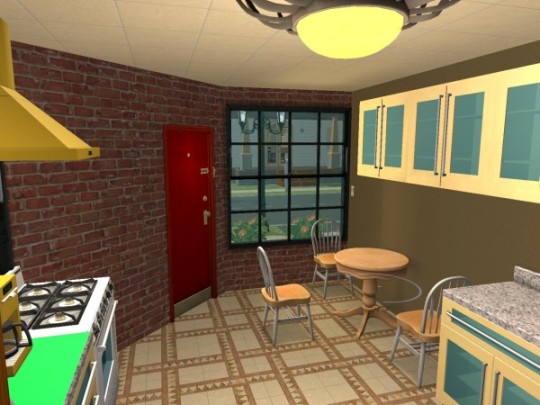














180 Main Street, 190 Main Street, 60 Middle Lane and 70 Middle Lane, A.K.A. The Second set of converted condo apartments!
As with the original condos, I expanded the lot of 190 Main Street, modified it, rebuilt and modified 60 and 70 Middle Lane, added an adult orientated community area, and realised I had enough room for a small condo, so created 180 Main Street from scratch in the same style.
Rather than having blueprints to work off, as this was spur of the moment, I took screenshots of the two condos (seen above) I needed to first rebuild before modifying them, and then experimented with each of them until I was happy with the results.
As I mentioned in a previous post, the thinking is that these condos are owned by the same Landlord as the other condos, and I plan to build a community lot between the two lots, connecting the paths that lead off the lots to it so that it looks cohesive. I'm not sure what the community lot will be yet.
This post features closeups of 180 Main Street, the one I made from scratch. Its a very small condo, probably best suited to a single sim, rather than a couple, though a couple could fit here it would just be a squeeze. The trade off for the small space however is that you can have a car!
0 notes
Text
30 Lakeside Drive A.K.A. the empty third apartment!
I wanted to keep that mix of modern and Mediterranean that had been present in the other two homes on this lot, but add in a dash of boho for the bedrooms, as i imagine this would be a good lot of a couple of artsy types, fresh out of uni. It has the biggest garden of the 3 homes, and a large rooftop area, so there is plenty of room for any hobbies or activities the future residents might decide to take up.
Not much to say on this one, but the thought is that the same landlord who owns these condos, will also own the next set that will be made with the other 3 condo homes, 190 Main Street, etc, so they will probably look pretty similar.
As always, i've included the blueprints in case you want to build your own!
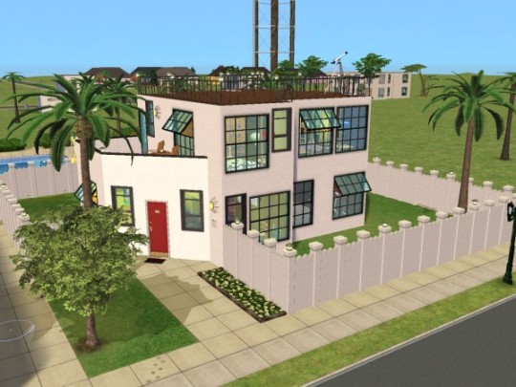
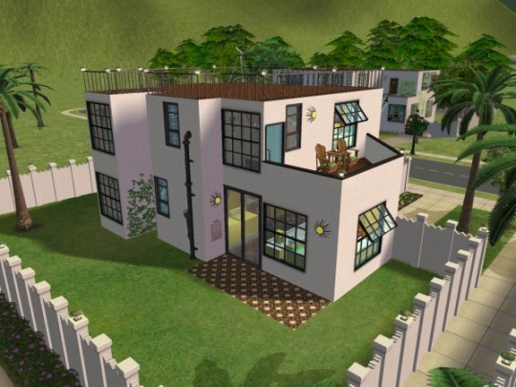
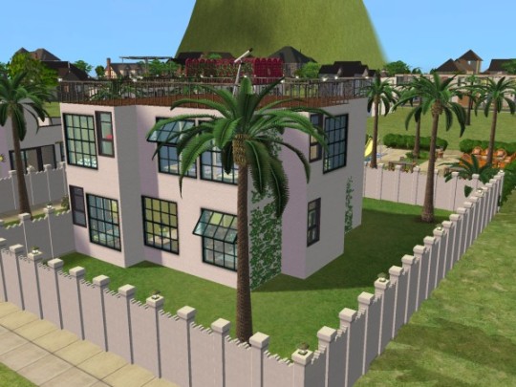
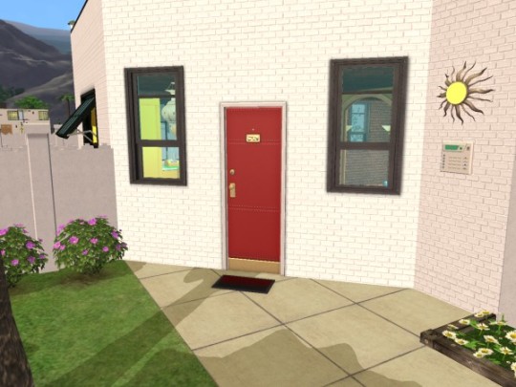
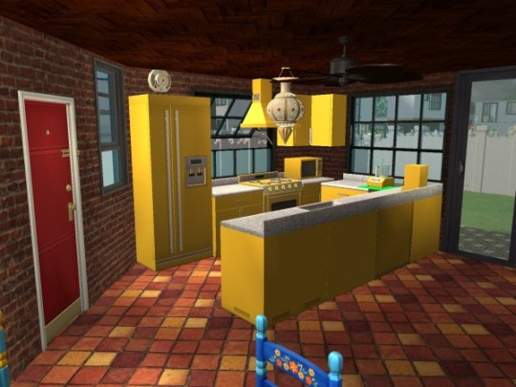
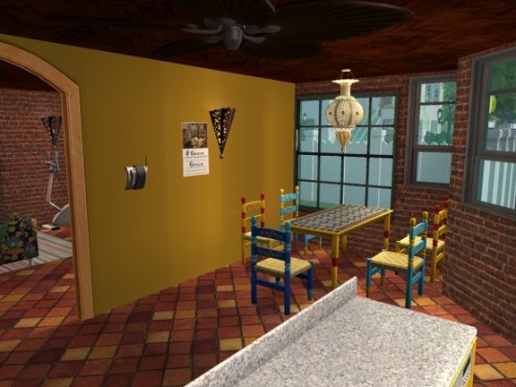
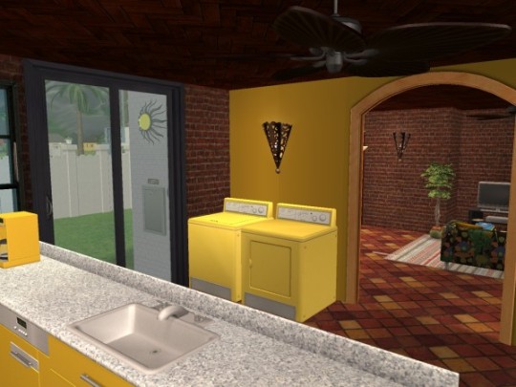
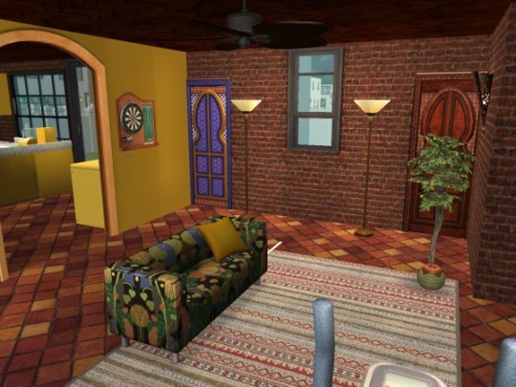
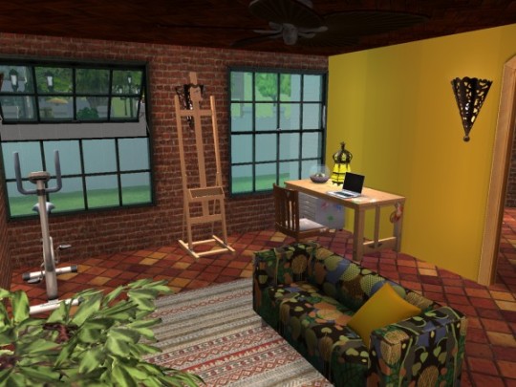
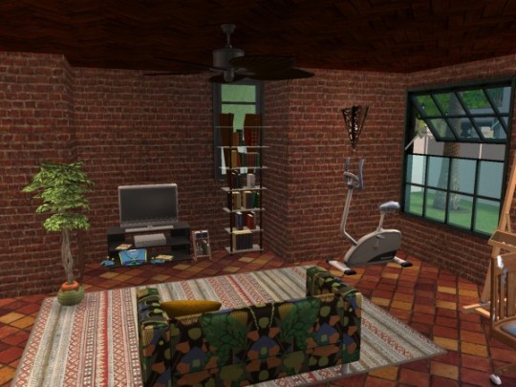
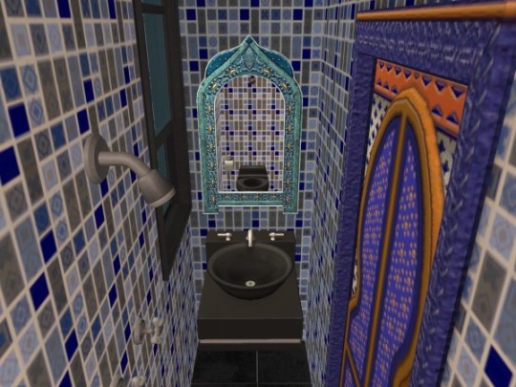
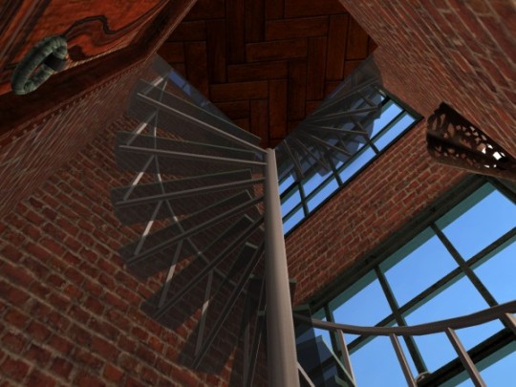
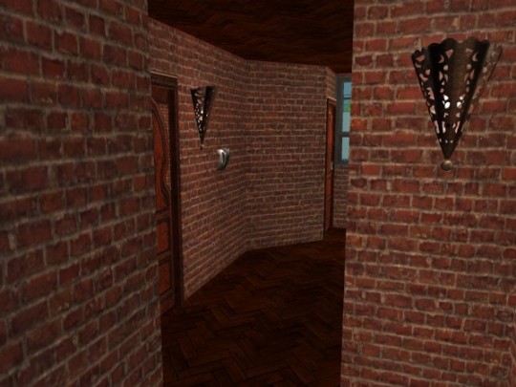
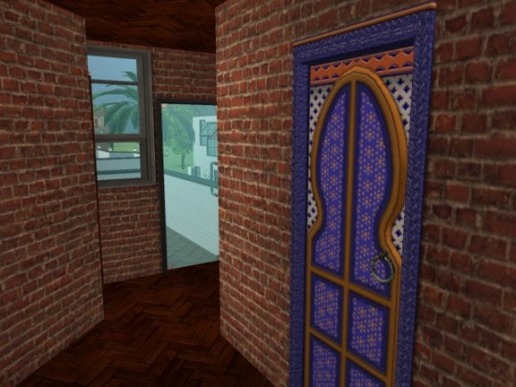
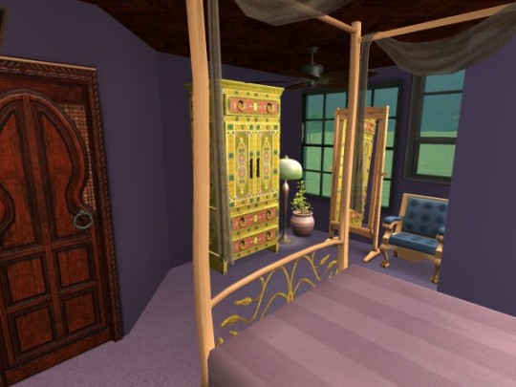

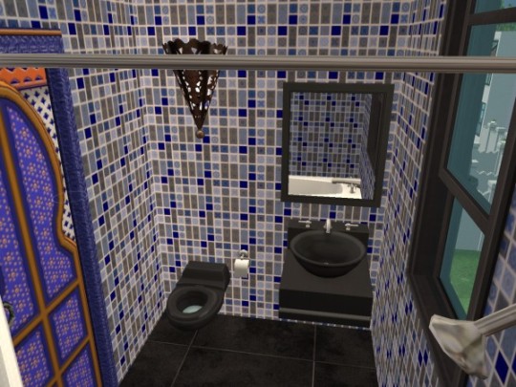
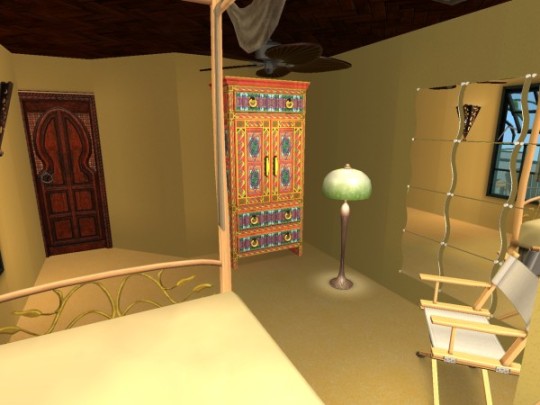
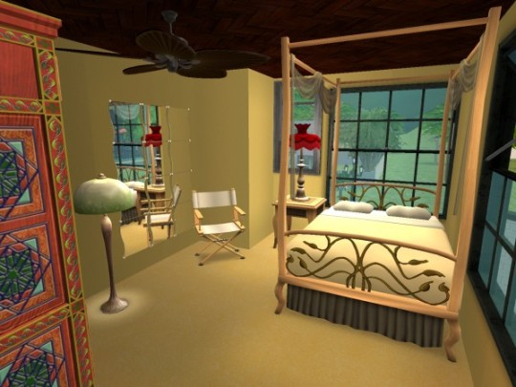

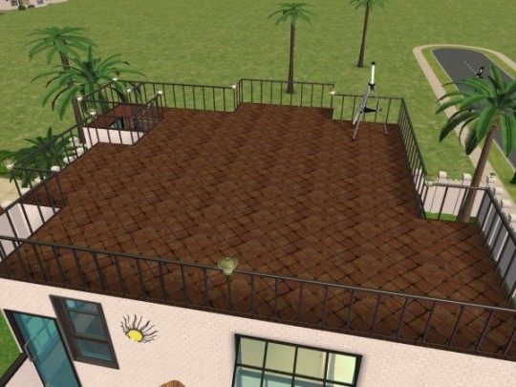
0 notes
Text
150 Main Street A.K.A. the home of Don Lothario!
For Don's place i tried to make it the ultimate bachelor's pad, hence it remaining one bedroom. He seems to be a pretty sporty guy, so as well as the myriad art of women around the place (including of a certain Mrs Goth), i placed an array of sport related paraphernalia, and exercise equipment. I did add a basketball hoop, like on the Caliente's lot, but i forgot to retake the pictures that would have included it, and i had to move him in and out several times due to building issues.
He has plenty of room for entertaining and seducing his various romantic interests (including a variety of woohoo locations), and i replaced the telescope with the one that actually allows alien abduction. As i was no longer including the basement, i stacked his washer and dryer in the space reserved for the ladder, and i guess he will just have to do without a home gym. I'm sure he'll prefer going to a community lot gym anyway, far more opportunities to scope out future love interests.
As always, i've included the blueprints in case you want to build your own!
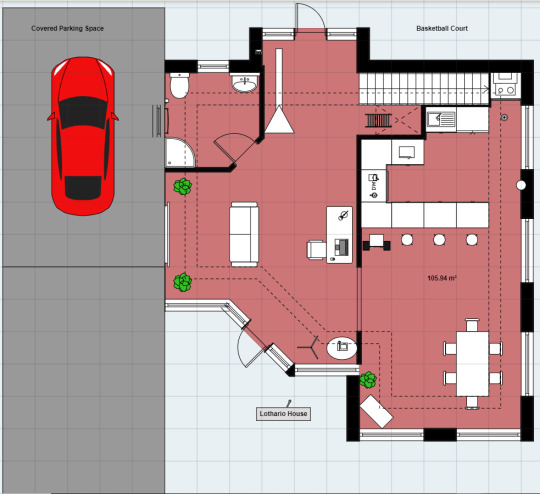
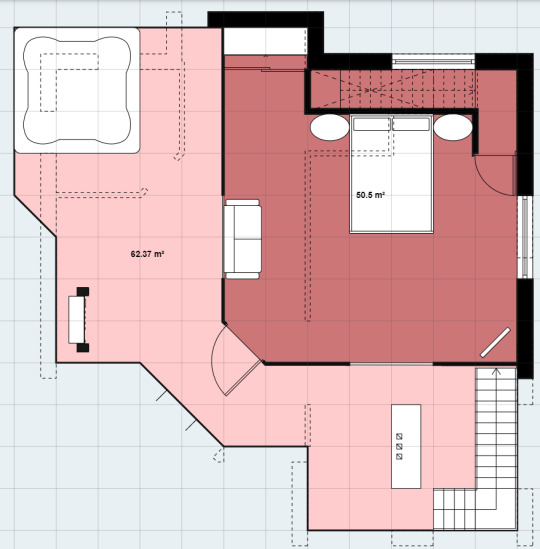
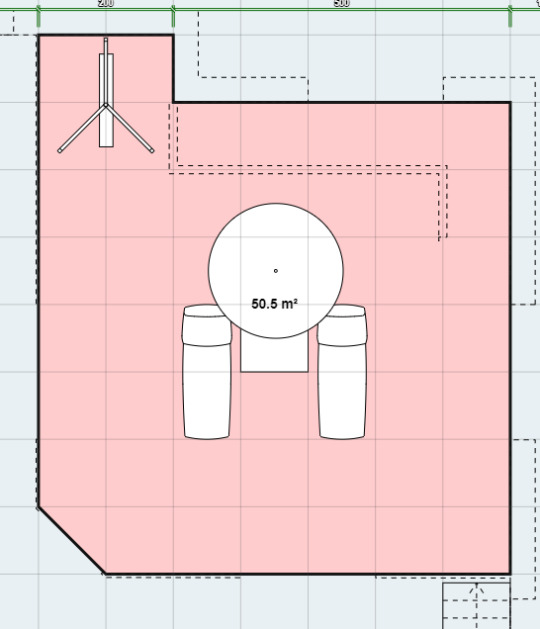
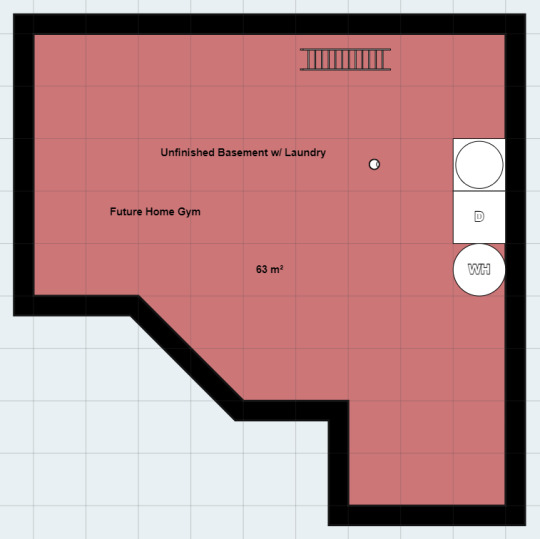
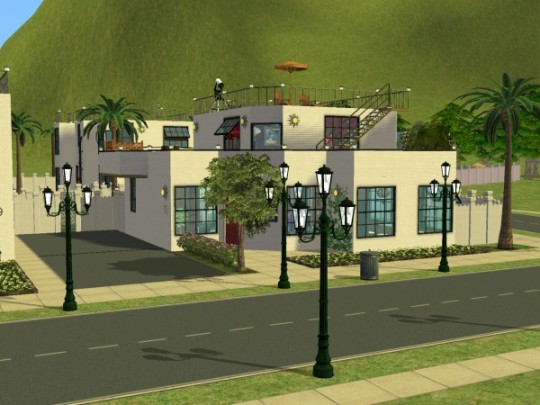
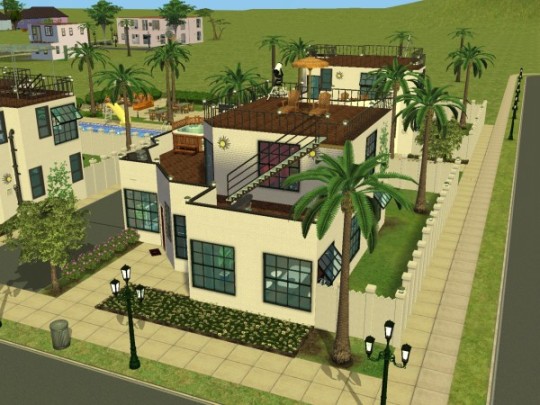

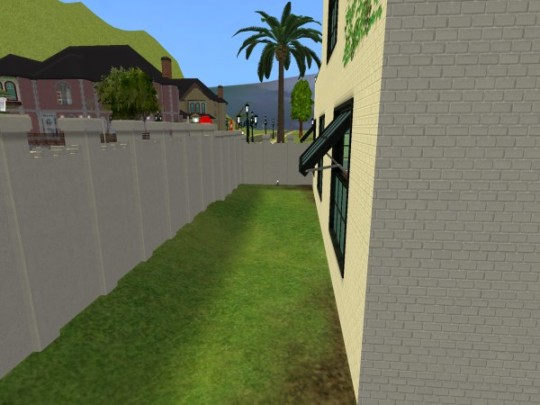
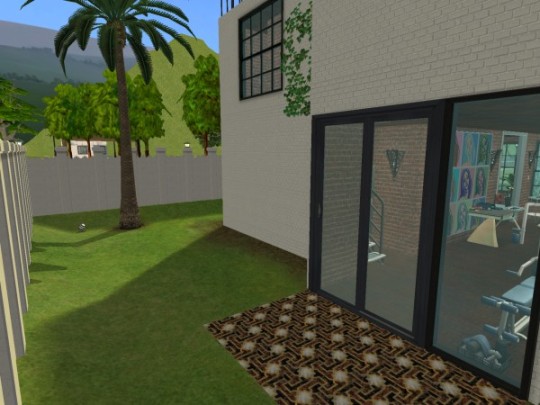
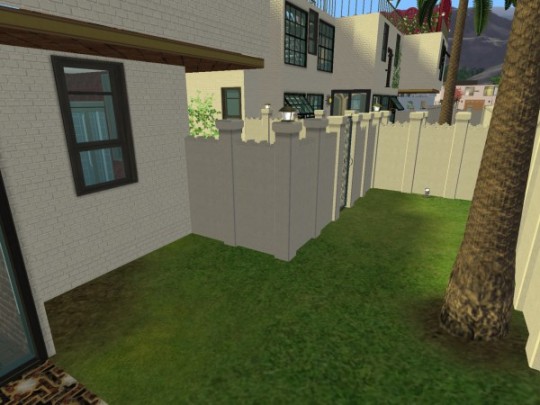

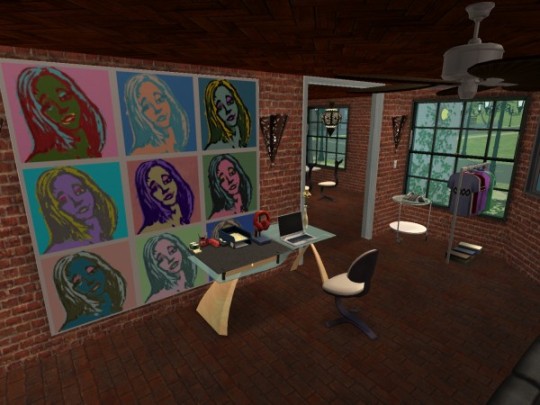
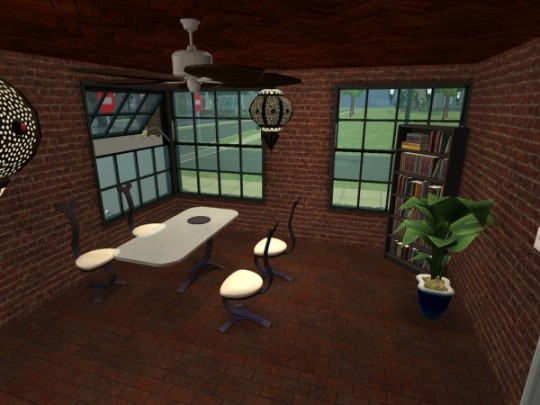


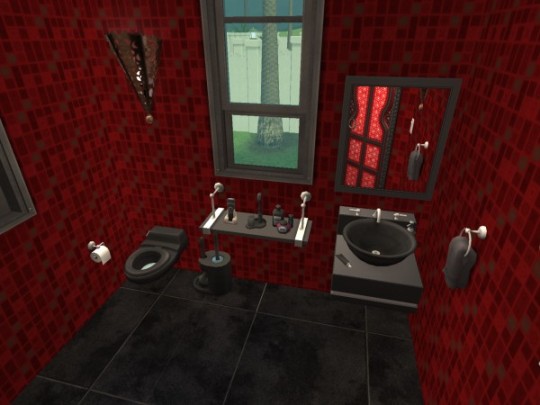
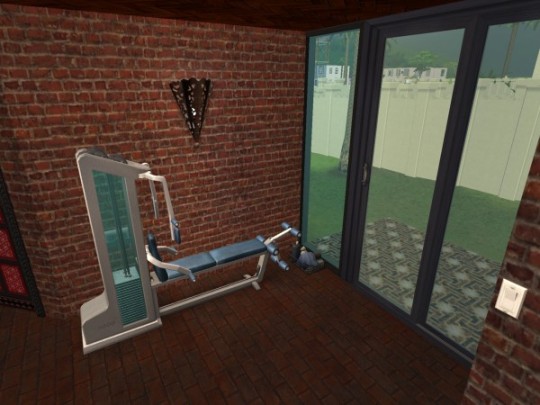
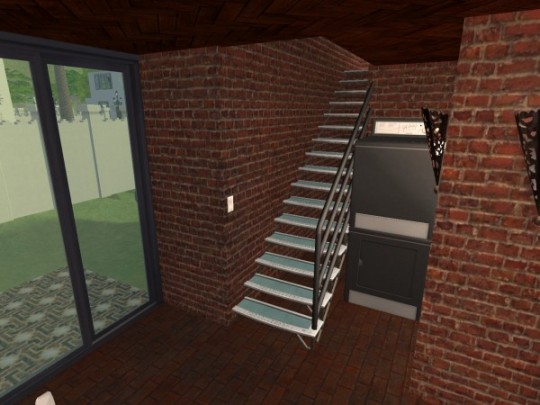
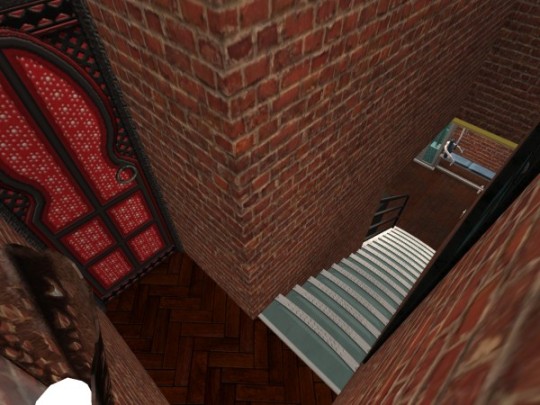
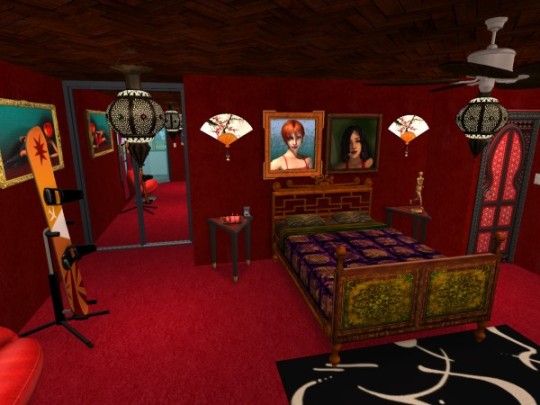
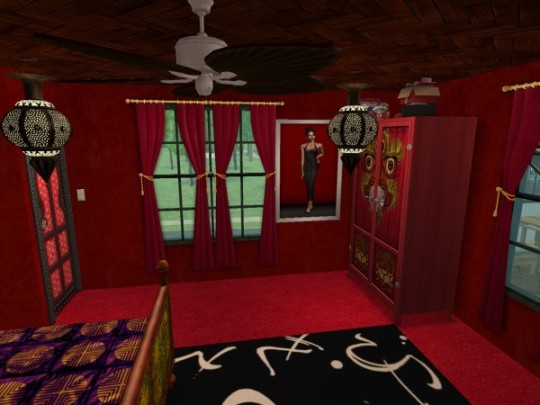
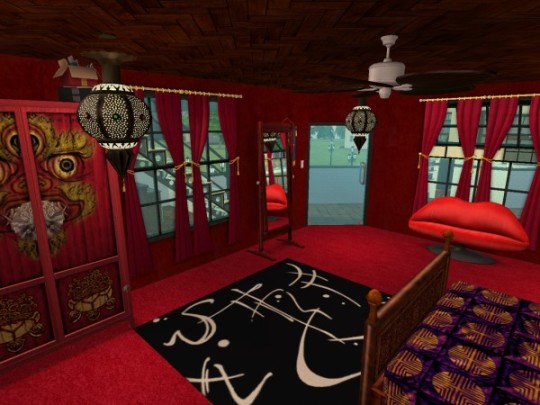
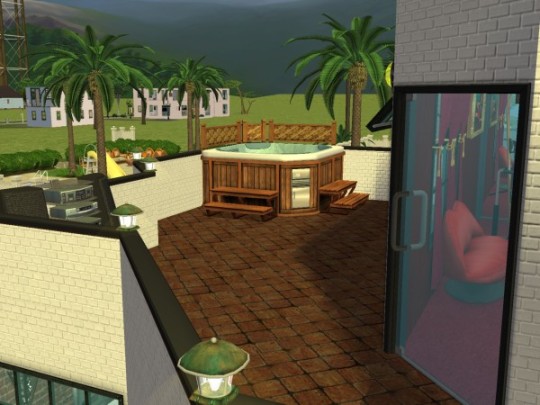

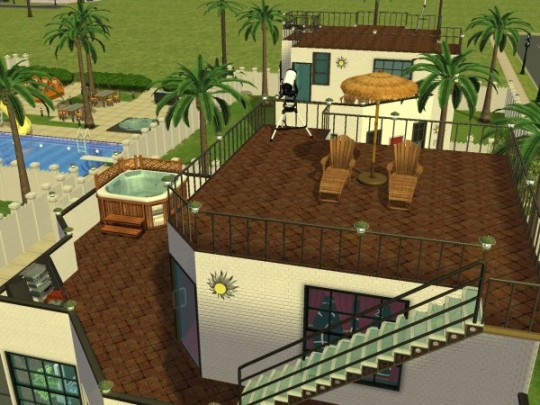
#pleasanttownville#sims 2#simply sims 2#apartments#pleasantview#Lothario#don lothario#150 Main Street
6 notes
·
View notes
Text
170 Main Street A.K.A. the home of the Caliente sisters!
For the Caliente's 2nd and 3rd floors you can see the sisters' bedrooms, hopefully reflecting their personalities, and each with their own en-suite. Nina has the balcony access still. They have a hall bathroom up here too, as the 3rd bedroom doesnt have its own, and their office, from where Dina probably does all the financial arrangements. The roof has a real party area thing going on with lattices for privacy around the hot tub!
As always, i've included the blueprints in case you want to build your own!
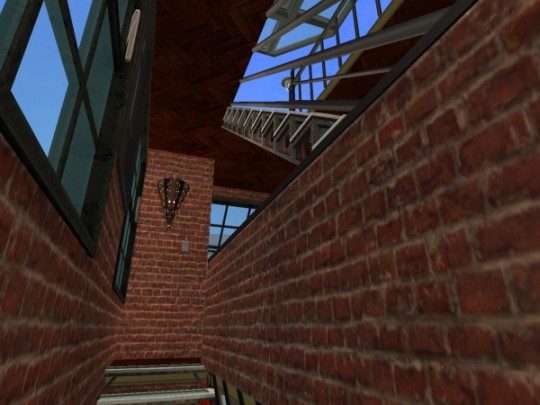
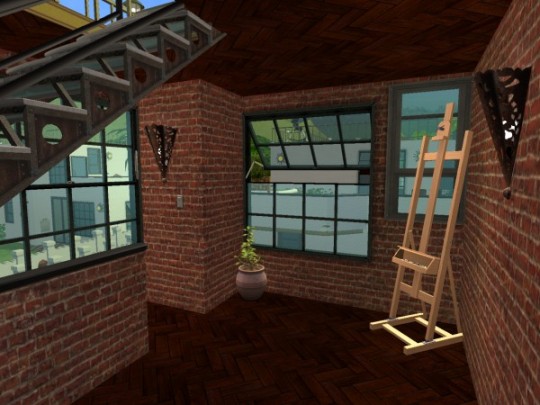









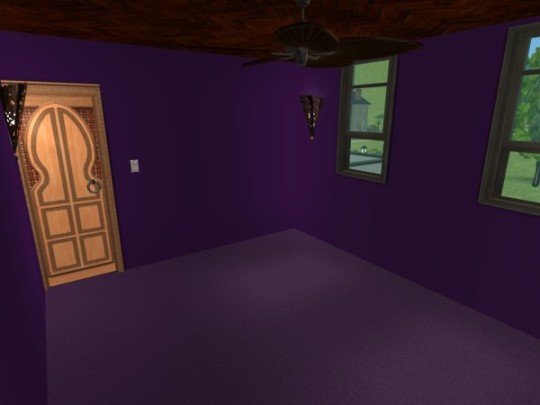


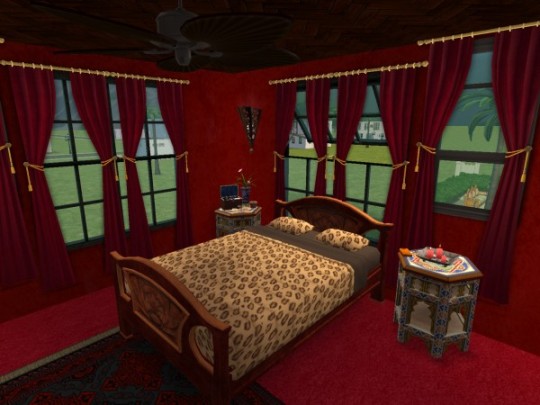
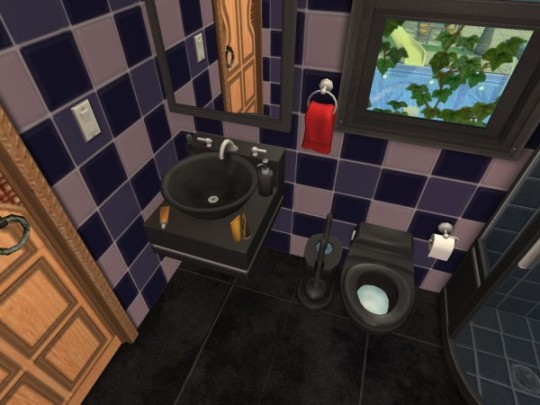

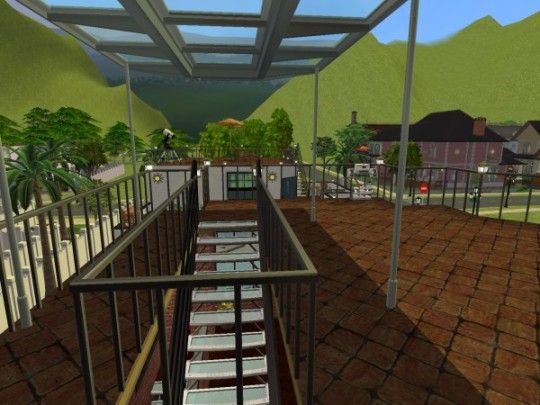



#pleasanttownville#sims 2#simply sims 2#apartments#pleasantview#Caliente#Nina Caliente#Dina Caliente#170 Main Street#the Caliente sisters
2 notes
·
View notes
Text
170 Main Street, 150 Main Street, and 30 Lakeside Drive, A.K.A. The first set of converted condo apartments, A.K.A. the homes of the Caliente sisters and Don Lothario!
Originally I had planned to make over Don and the Caliente's houses as their own private lots, bump them up on to foundation, and install basements, but then i realised that A) basements wouldn't fit with the look of the condos, and 2) changing the condos into actual condos on the same lot would make much more sense, both stories-wise and romance sim-wise!
I expanded the lot and rebuilt/modified the appropriate houses on to it. I also took the opportunity to add a community area to the lot, I wanted to make it quite adult orientated, rather than family friendly, as I picture the condos are more for young adults, rather than family groups.
For the Caliente's house, I wanted to add as much of their personalities and backgrounds into the building as possible. I imagine that they moved in here shortly after Michael died, with Dina's inheritance from him paying for most of this. I added another bedroom, so that they could take on a roommate to help cover the costs if needed, or for any accidental babies that result from romantic liaisons!
For some reason Michael's grave disappeared from the lot, and reappeared on Don's lot, so I had to send it to the yet-to-be-built Pleasantview cemetery, Pleasant Rest Cemetery, so for now I've replaced the urn with a fancy vase, and we can just imagine that Dina wanted Michael to be in a fancier urn until he can have an official burial.
As always, i've included the blueprints in case you want to build your own!
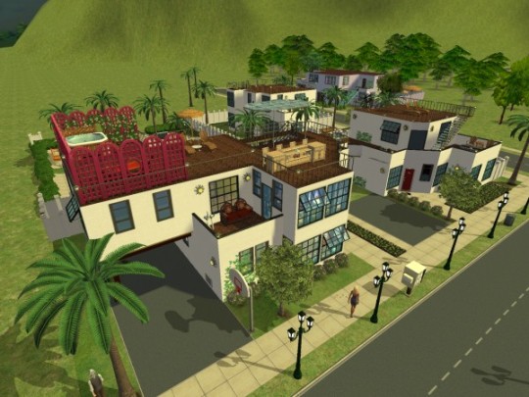
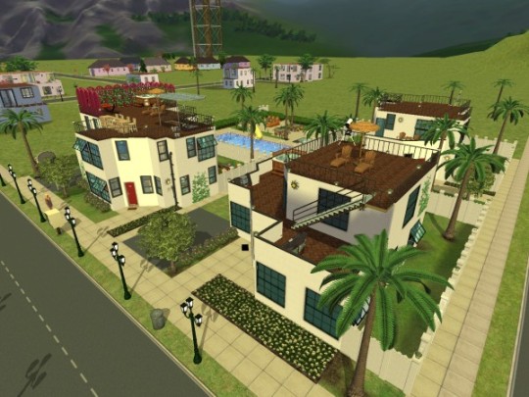


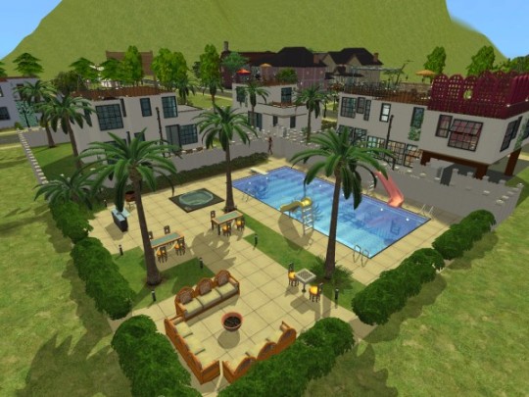
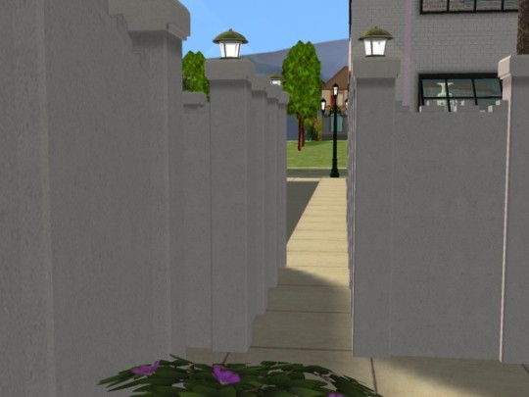
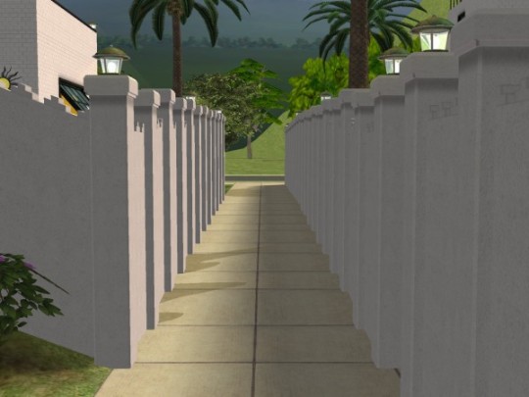

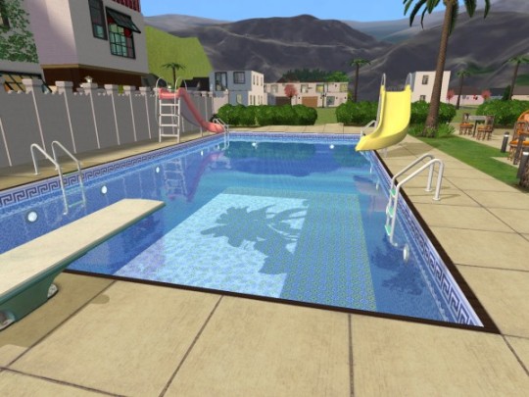
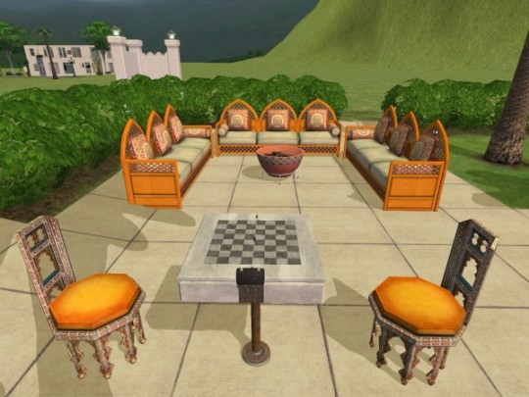
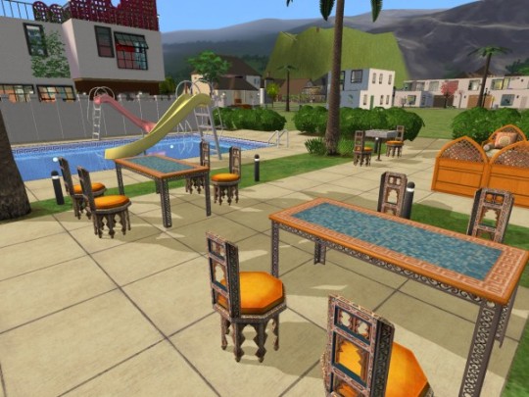
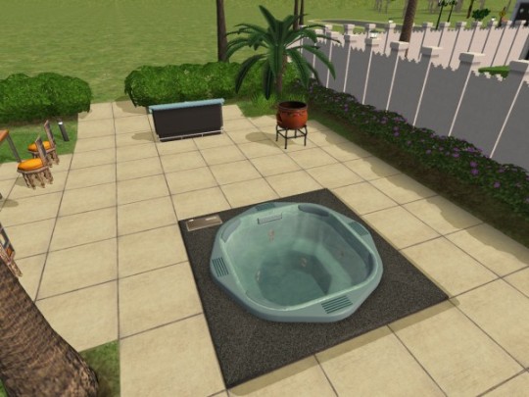
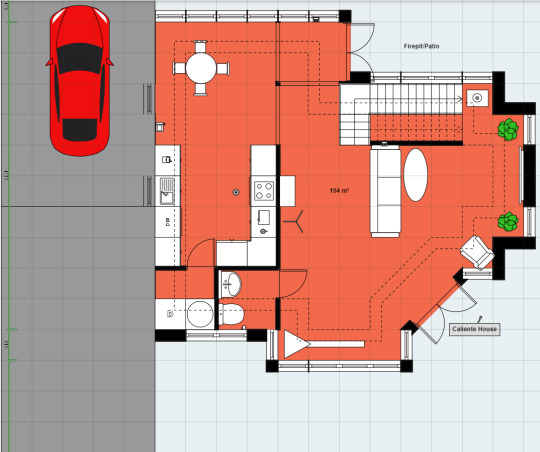
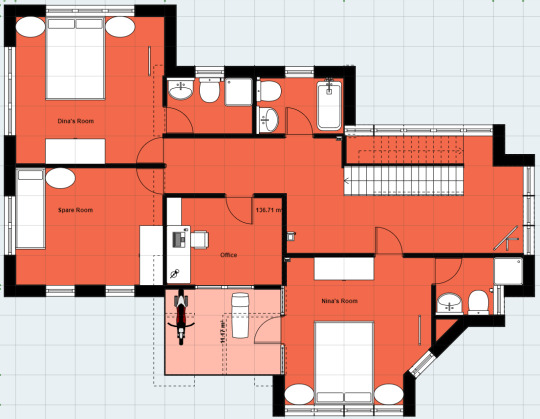
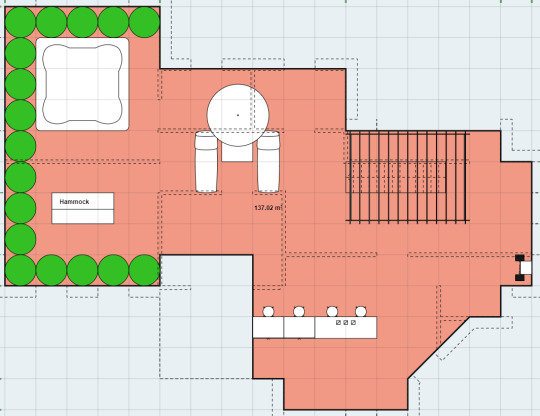
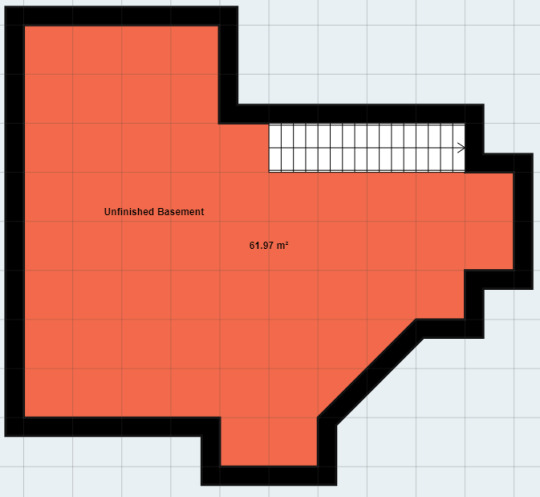
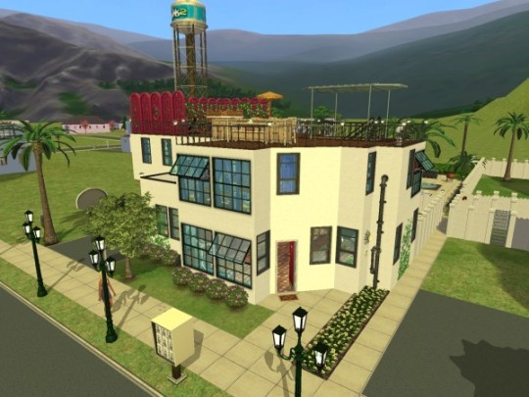
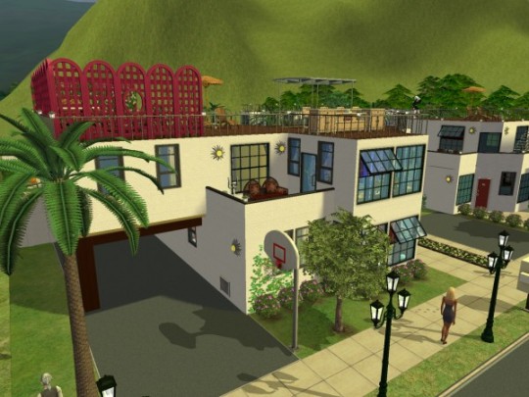



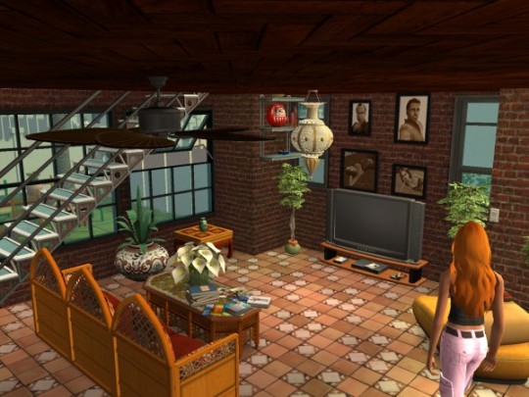

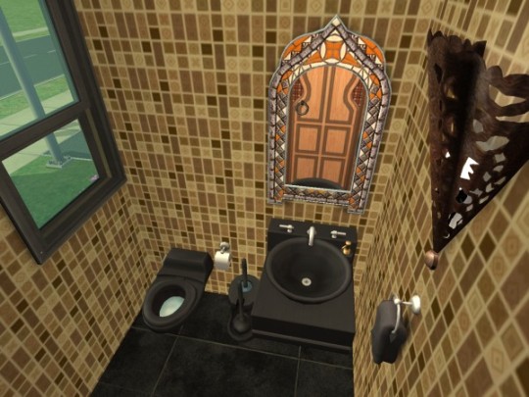
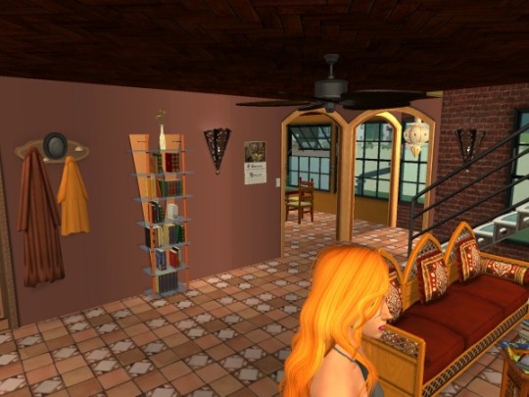


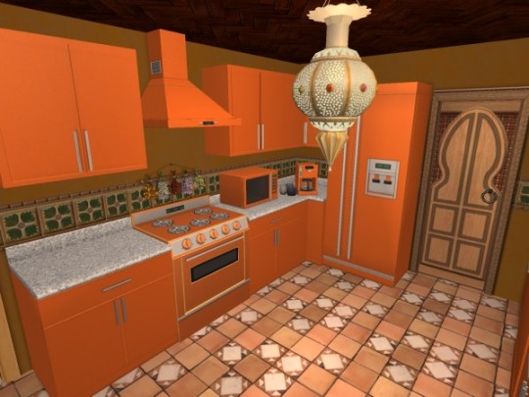
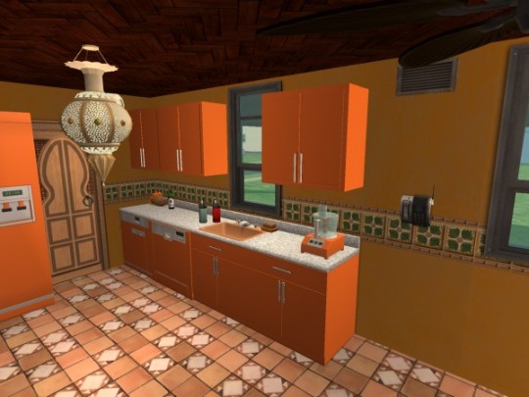
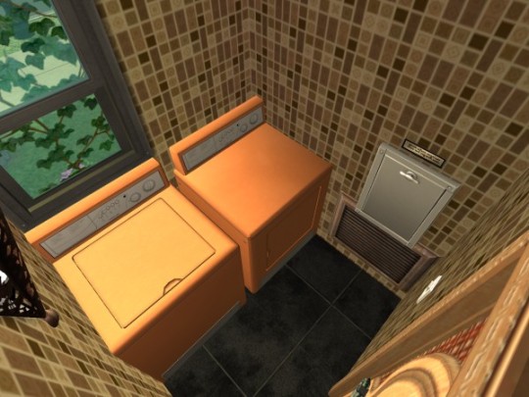
#pleasanttownville#sims 2#simply sims 2#apartments#pleasantview#Caliente#Dina Caliente#Nina Caliente#michael bachelor#170 Main Street
1 note
·
View note
Text
55 Woodland Drive A.K.A. Brandi Broke's trailer!
The plan for this was to just make the trailer both a little more liveable and lived in. I didnt want to put too much money into the trailer, just enough to make it look like they had lived there for a while, presumably with some bequeathments from Brandi's parents, Bob and Betty Newbie.
I gave Brandi a small garden thinking that she would want another source of food, given their limited income. Brandi also rolled the LTW to sew 300 items, so she will be saving up to get a sewing machine, and then will make curtains and things for the trailer.
Dustin has his stolen items still, and I figure the expensive items in Brandi's bedroom were probably stolen by Skip, i'm not sure if Brandi knew that Skip was a criminal or not, given her age when she had Dustin, she may have been a little young and naïve when it came to Skip, hopefully she is a little less naïve now, and can straighten out Dustin and raise Beau, and anyone else who comes along, right.
As always, i've included the blueprints in case you want to build your own!
(Of course Dustin decided to kick over the bin before i could take the pictures)

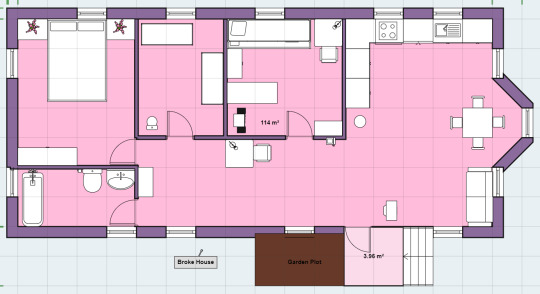
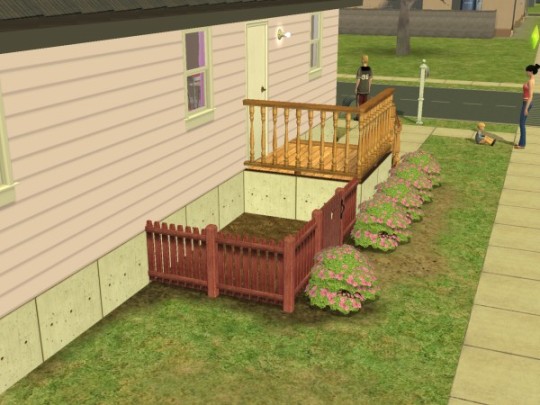


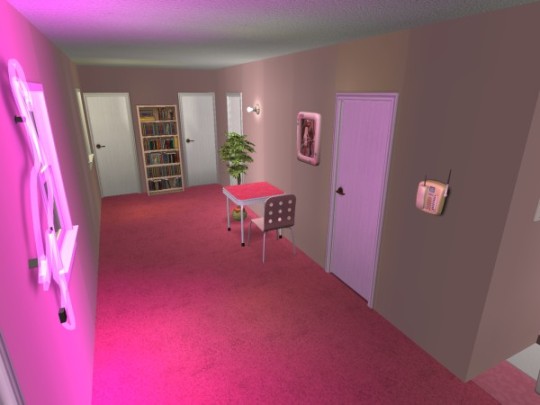

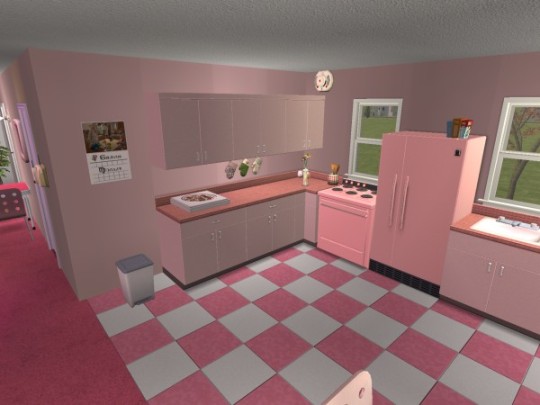




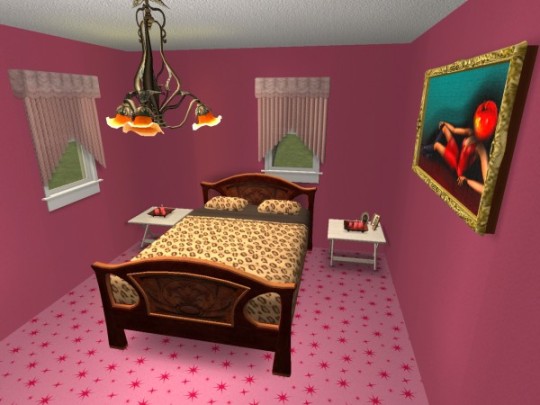
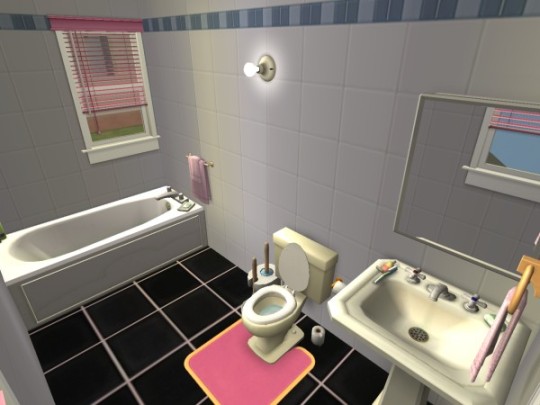
#pleasanttownville#sims 2#simply sims 2#pleasantview#Broke#brandi broke#dustin broke#beau broke#baby broke
0 notes
Text
120-126 Woodland Drive A.K.A. The fancy rentable Mansions! Part 11
A set of fancy rentable mansions for the future obscenely wealthy sims!
The mansions are supposed to be older buildings that were renovated in the 20s in the Art Nouveau and Art Deco styles.
The 3rd floor of the maroon Art Deco mansion, 124 Woodland Drive. All the smaller bedrooms, and bathrooms, and the roof access!
As always, i've included the blueprints in case you want to build your own!

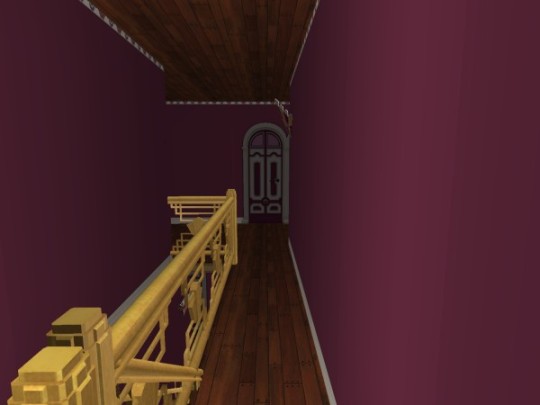





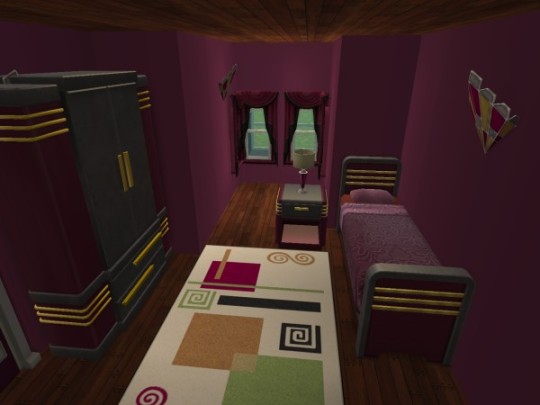
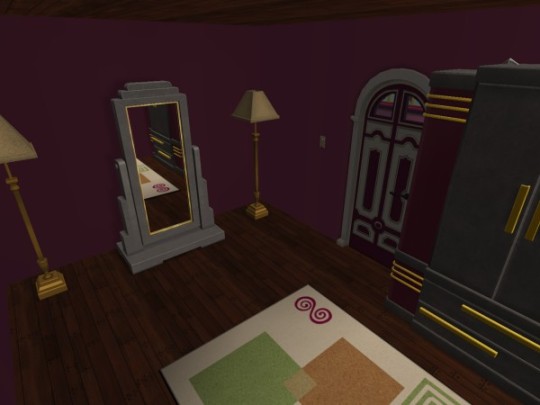







1 note
·
View note
Text
120-126 Woodland Drive A.K.A. The fancy rentable Mansions! Part 10
A set of fancy rentable mansions for the future obscenely wealthy sims!
The mansions are supposed to be older buildings that were renovated in the 20s in the Art Nouveau and Art Deco styles.
The 2nd floor of the maroon Art Deco mansion, 124 Woodland Drive. All the larger bedrooms, and bathrooms!
As always, i've included the blueprints in case you want to build your own!



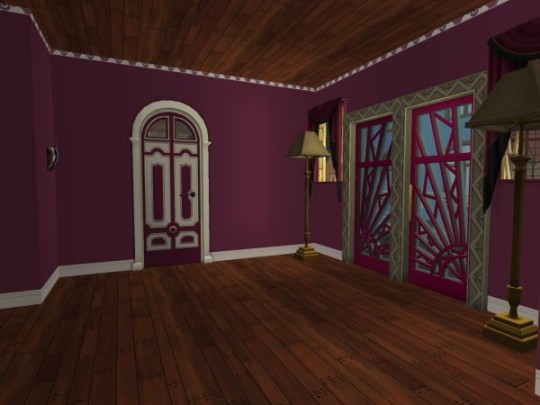







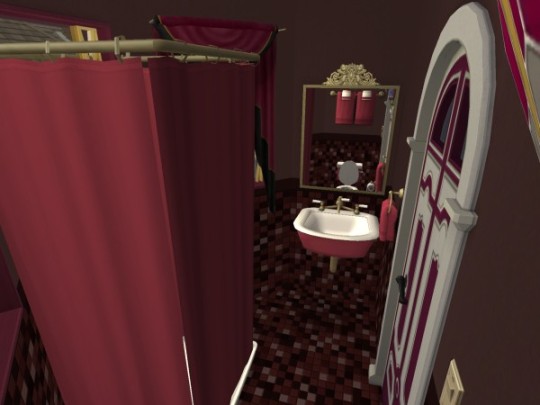

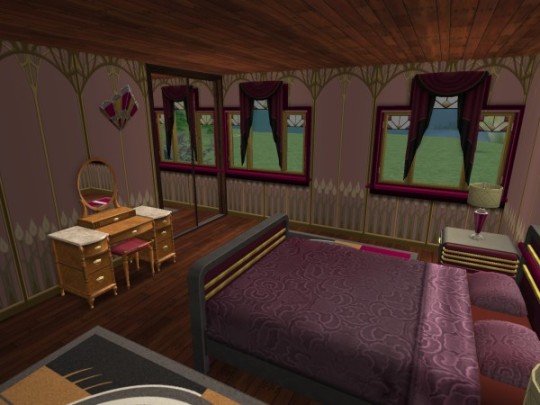

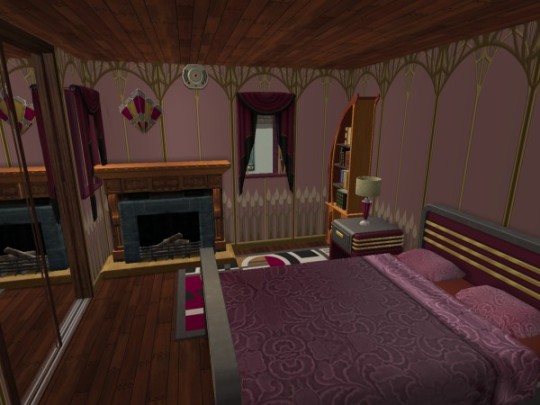
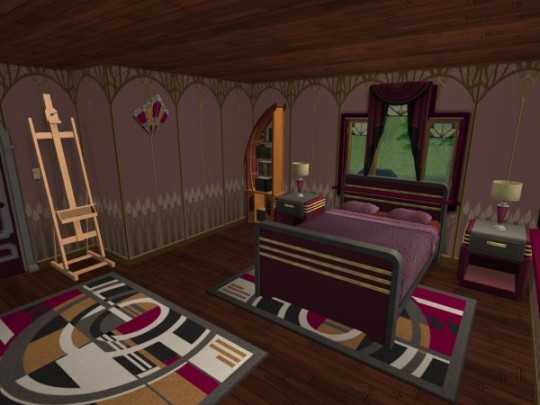





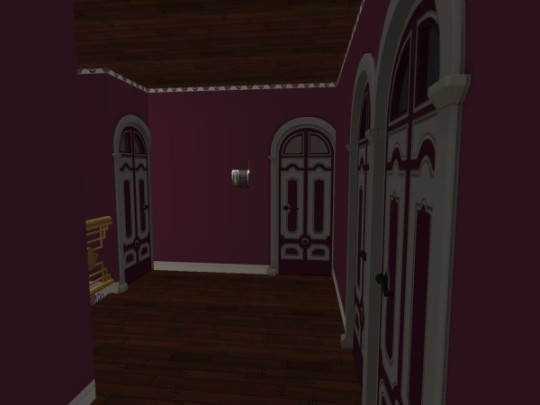
1 note
·
View note
Text
120-126 Woodland Drive A.K.A. The fancy rentable Mansions! Part 9
A set of fancy rentable mansions for the future obscenely wealthy sims!
The mansions are supposed to be older buildings that were renovated in the 20s in the Art Nouveau and Art Deco styles.
The ground floor and basement of the maroon Art Deco mansion, 124 Woodland Drive. This is the largest of the mansions with enough bedrooms to house a whole family and roomates!
As always, i've included the blueprints in case you want to build your own!
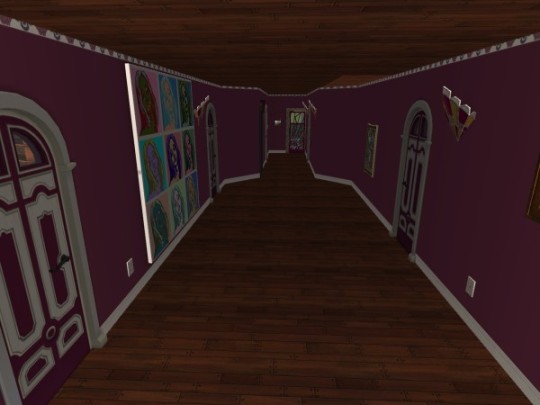
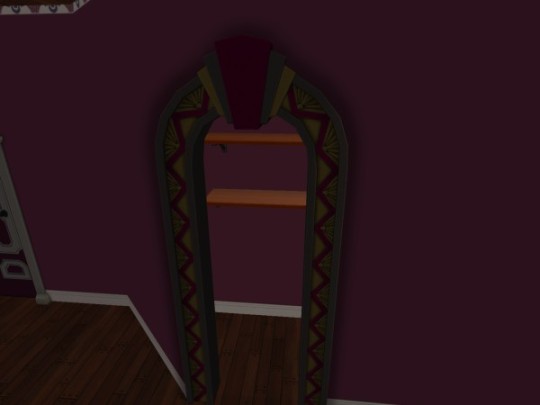

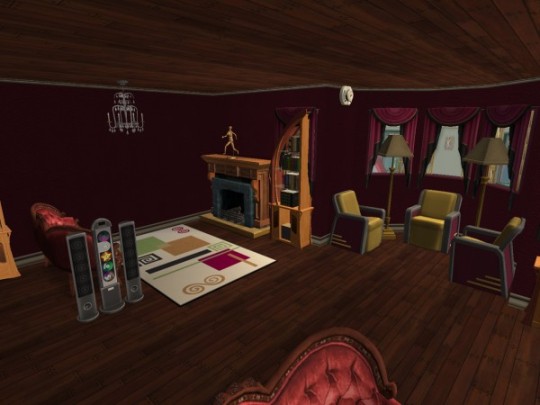
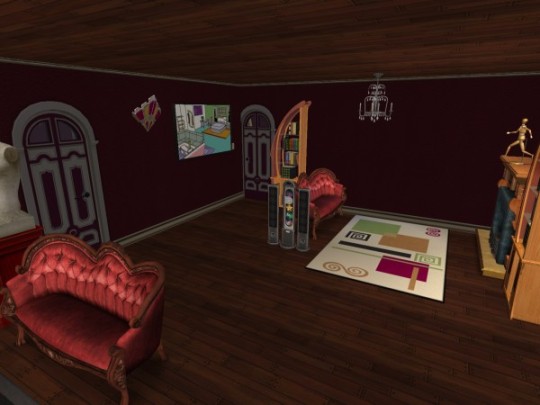












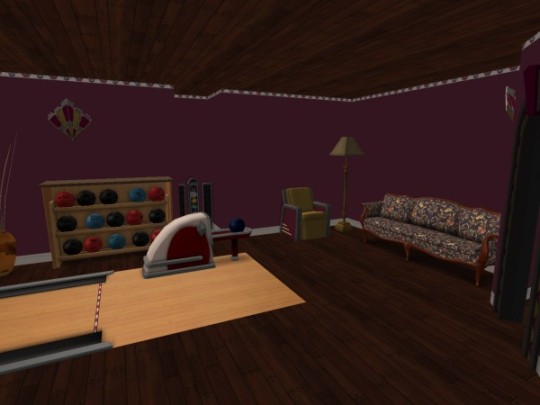









0 notes
Text
120-126 Woodland Drive A.K.A. The fancy rentable Mansions! Part 8
A set of fancy rentable mansions for the future obscenely wealthy sims!
The mansions are supposed to be older buildings that were renovated in the 20s in the Art Nouveau and Art Deco styles.
The master suite of the blue Art Deco, 122 Woodland Drive, and the exterior of the maroon Art Deco mansion, 124 Woodland Drive, plus the entryway.
As always, i've included the blueprints in case you want to build your own!


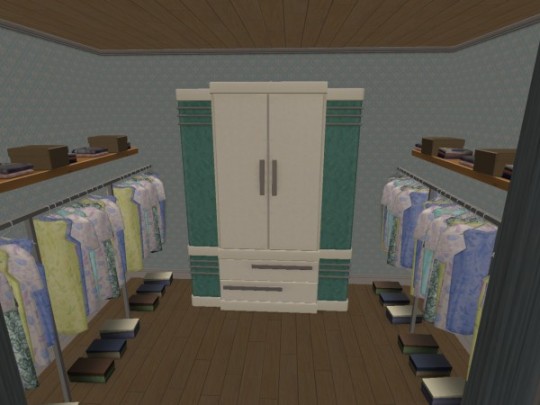
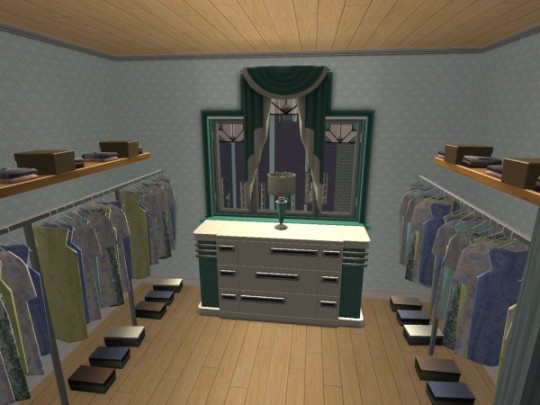




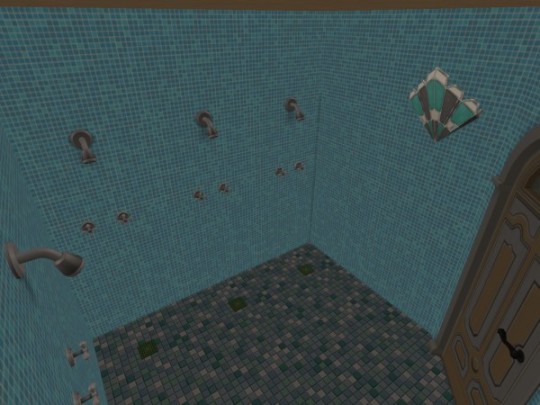
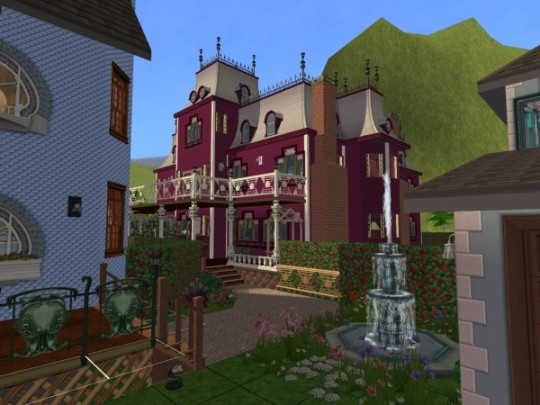

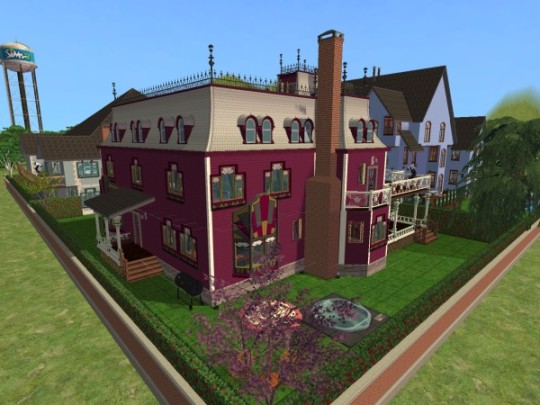





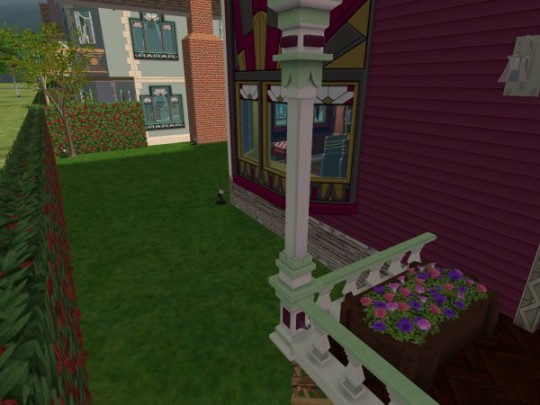
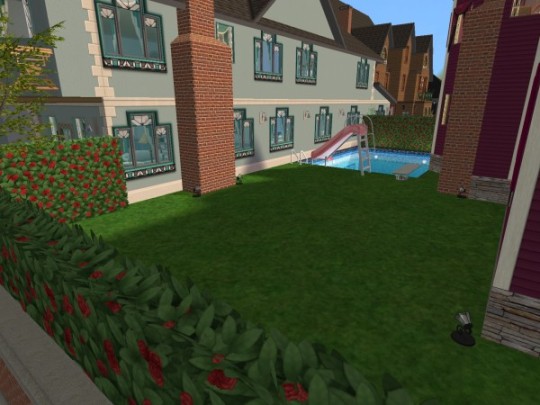




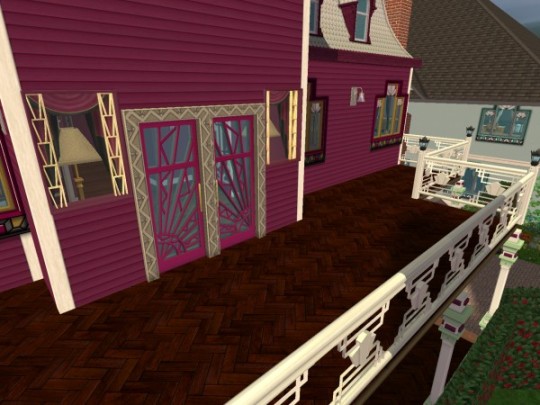


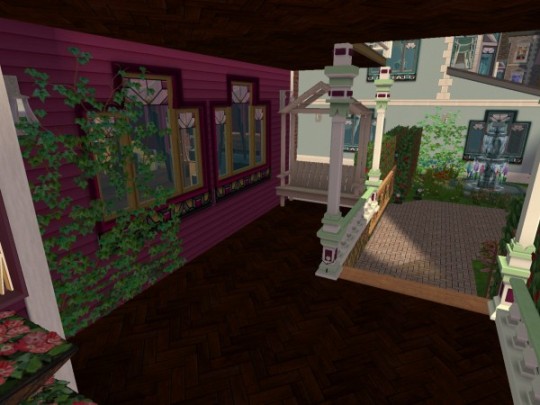


1 note
·
View note
Text
120-126 Woodland Drive A.K.A. The fancy rentable Mansions! Part 7
A set of fancy rentable mansions for the future obscenely wealthy sims!
The mansions are supposed to be older buildings that were renovated in the 20s in the Art Nouveau and Art Deco styles.
The remainder of the ground floor of the blue Art Deco, 122 Woodland Drive, and the start of the 2nd floor, with all the non-master bedrooms.
As always, i've included the blueprints in case you want to build your own!


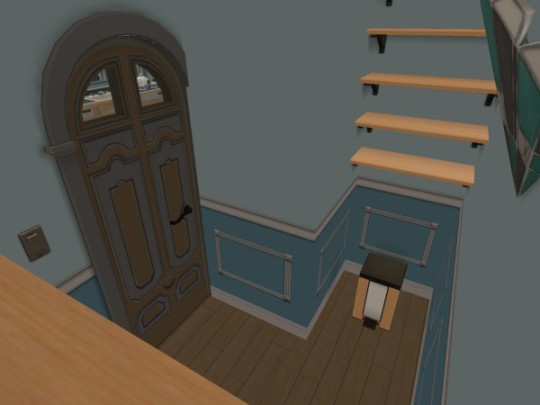






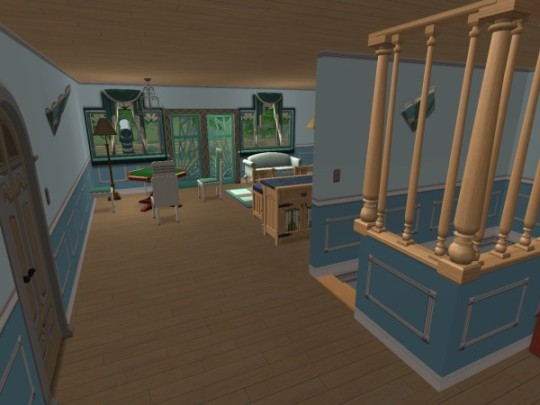








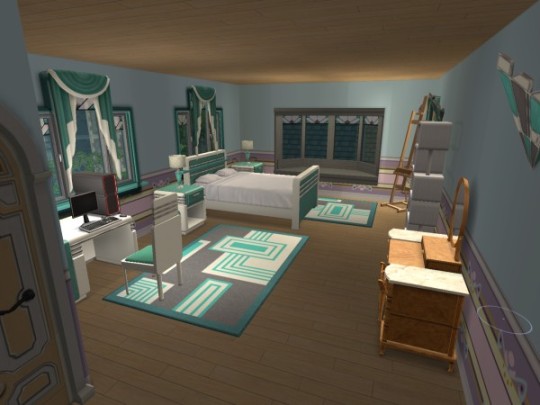





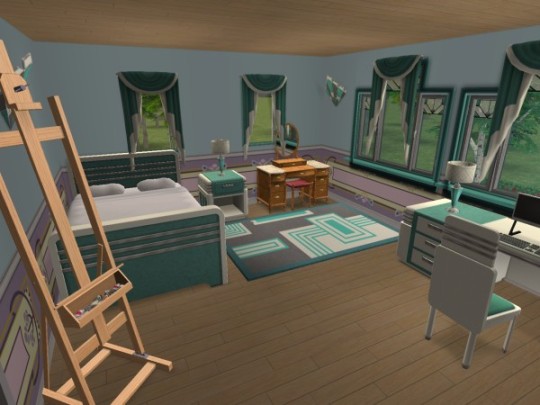
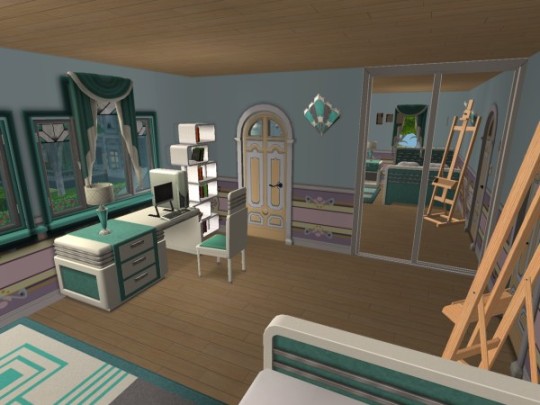

1 note
·
View note
Text
120-126 Woodland Drive A.K.A. The fancy rentable Mansions! Part 6
A set of fancy rentable mansions for the future obscenely wealthy sims!
The mansions are supposed to be older buildings that were renovated in the 20s in the Art Nouveau and Art Deco styles.
Finishing the brown Art Nouveau, 120 Woodland Drive, attic. Starting the blue Art Deco, 122 Woodland Drive, the smallest of the mansions, but still with ample room for a large or growing family.
As always, i've included the blueprints in case you want to build your own!





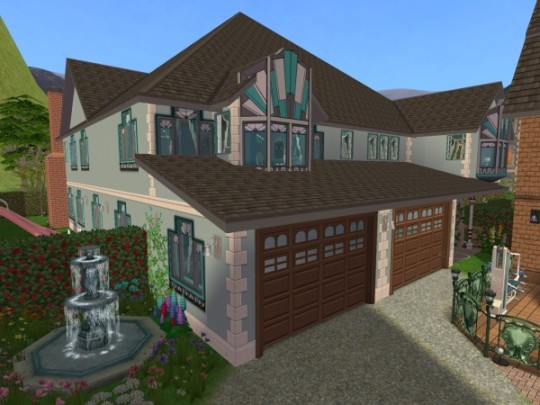
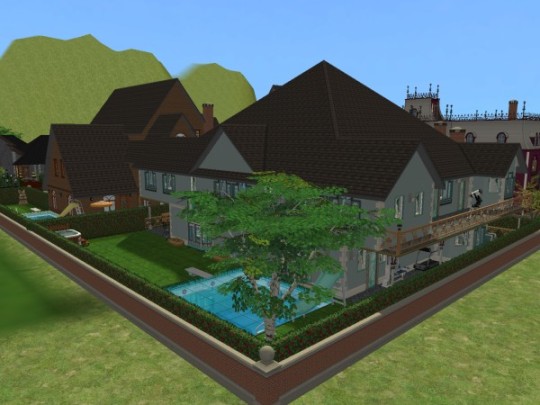
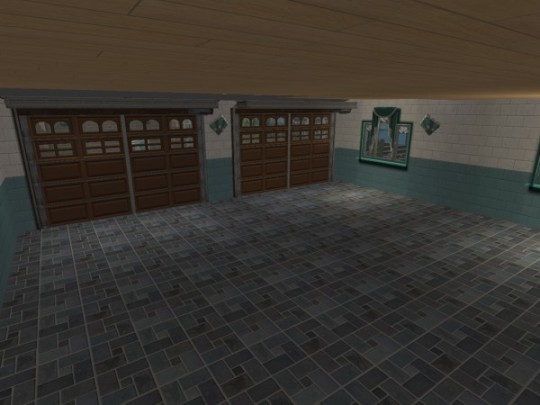
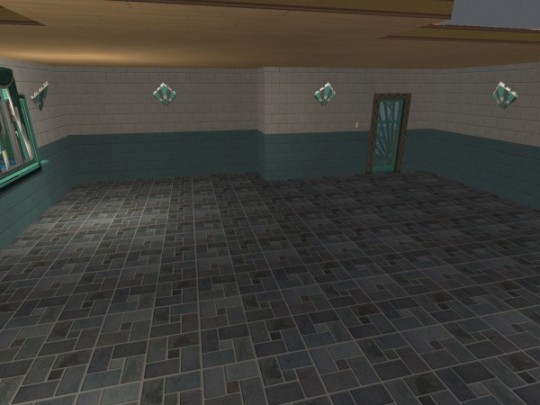
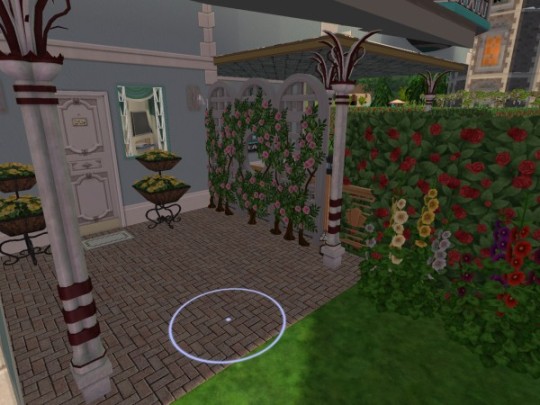

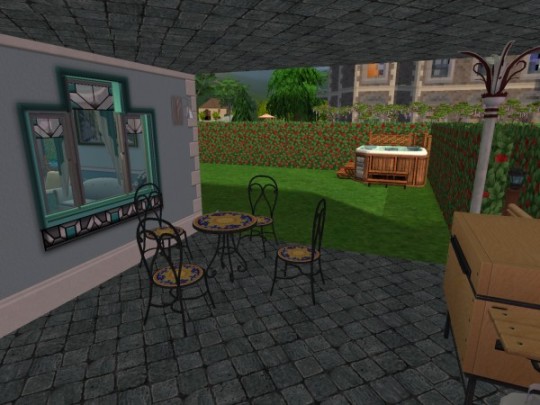

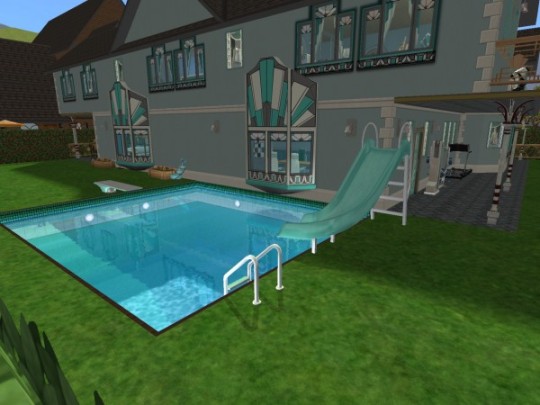


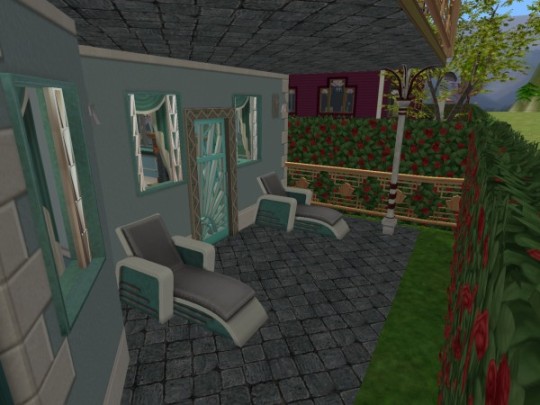

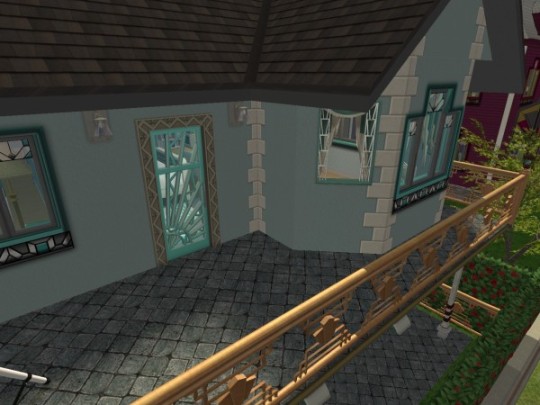
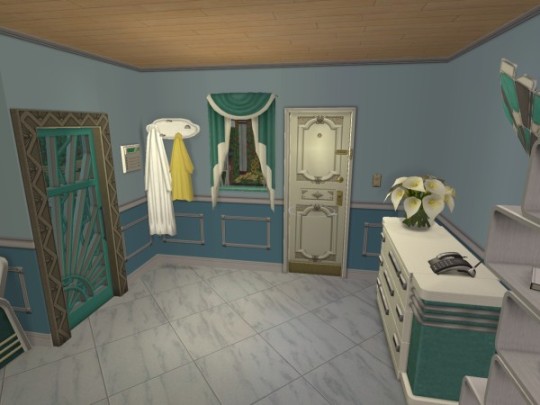

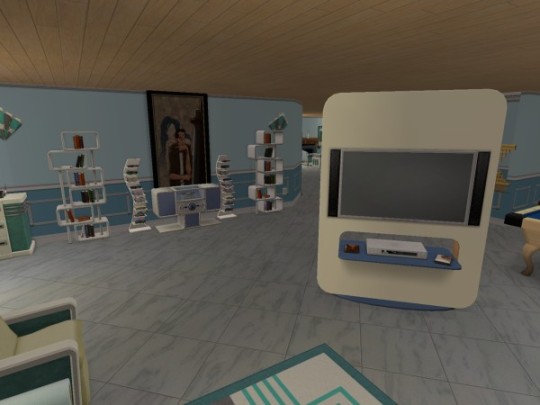
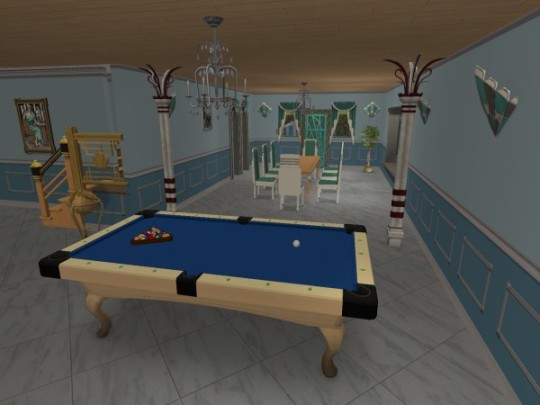


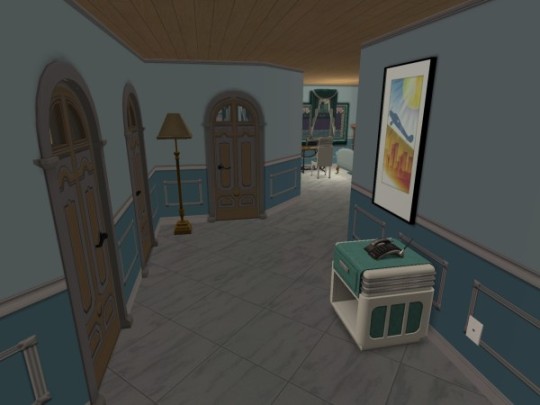
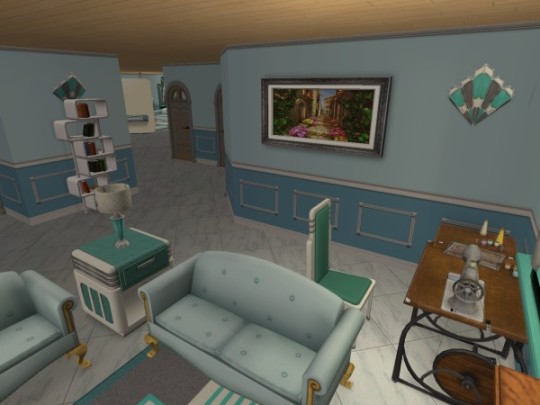

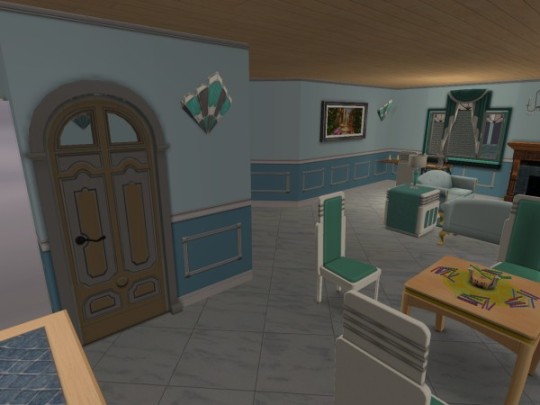

1 note
·
View note
Text
120-126 Woodland Drive A.K.A. The fancy rentable Mansions! Part 5
A set of fancy rentable mansions for the future obscenely wealthy sims!
The mansions are supposed to be older buildings that were renovated in the 20s in the Art Nouveau and Art Deco styles.
Continuing the brown Art Nouveau, 120 Woodland Drive. Finishing the ground floor, showing the 2nd, with its 4 bedrooms, including master with deluxe ensuite.
As always, i've included the blueprints in case you want to build your own!

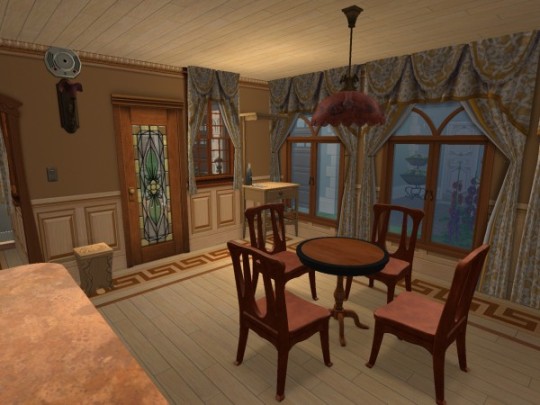








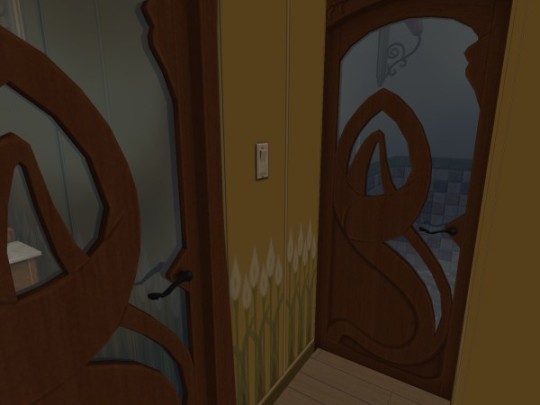
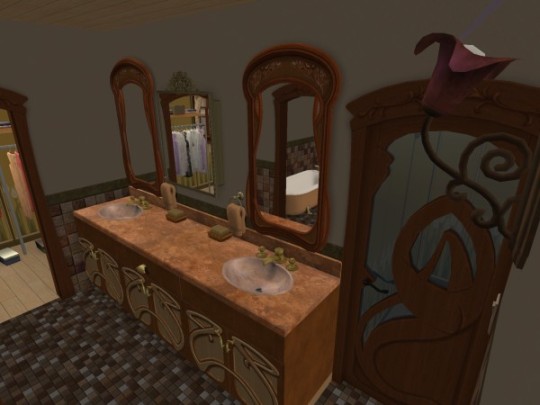
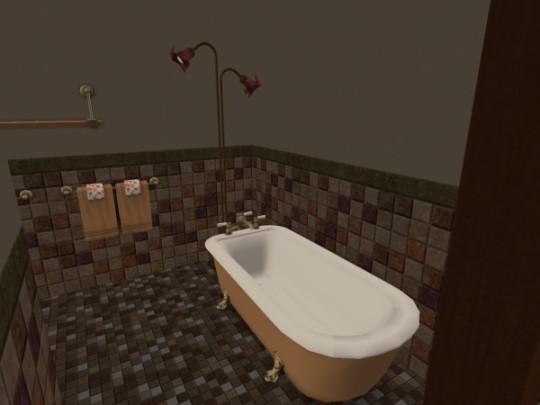














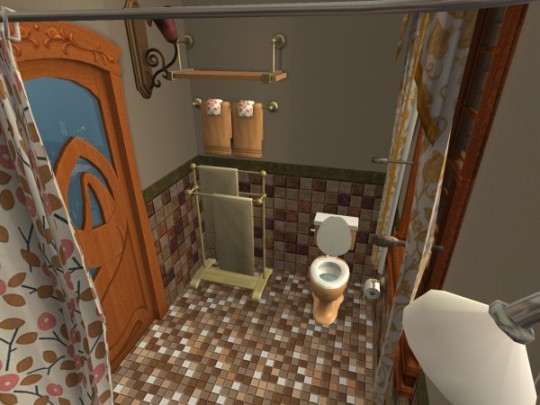


2 notes
·
View notes