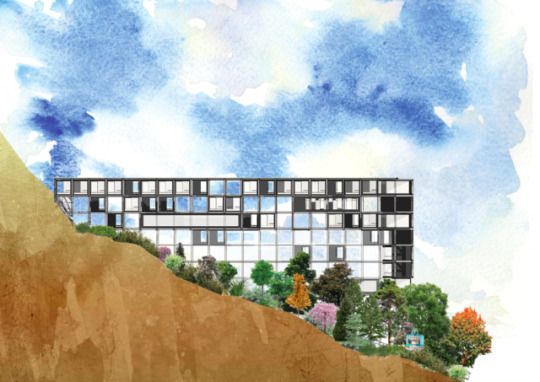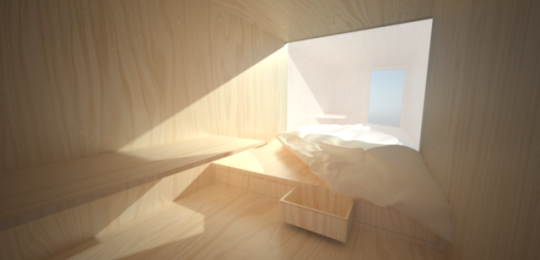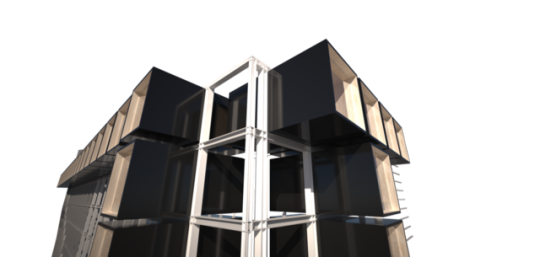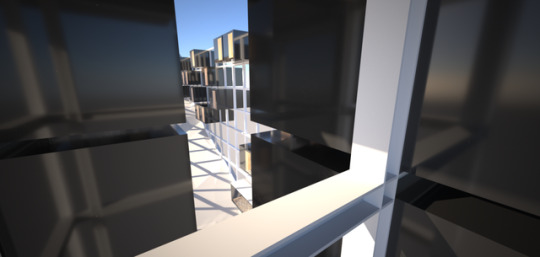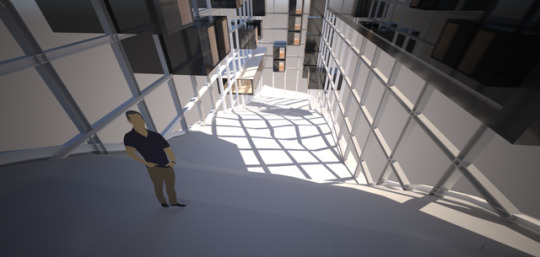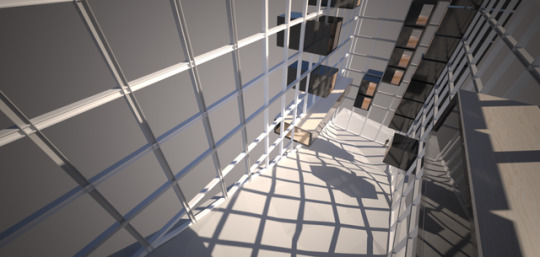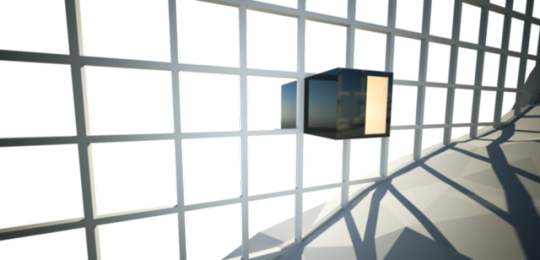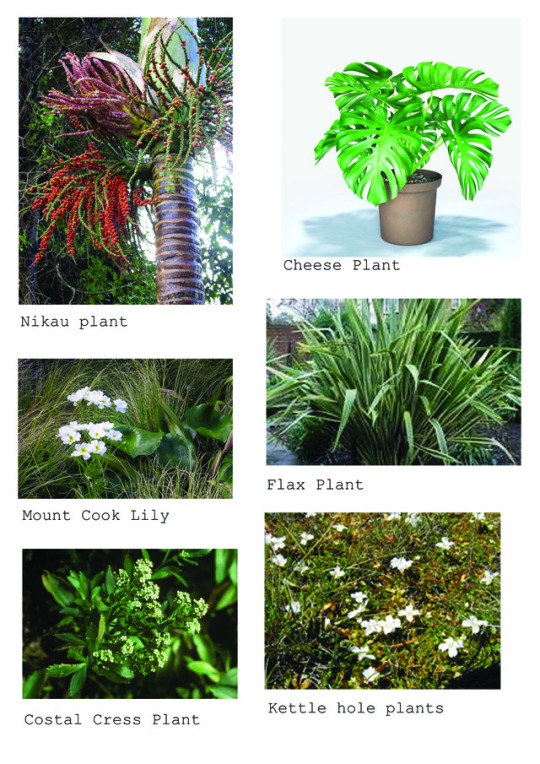Don't wanna be here? Send us removal request.
Photo
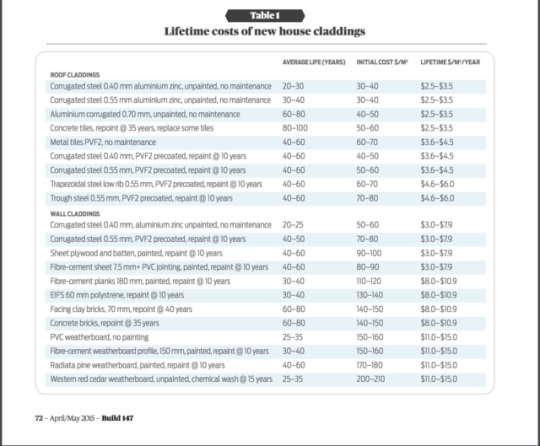
I found this sheet useful when closing materials because I could compare the cost and the life span. -Claudia
0 notes
Photo

Material diagram showing both the main interior and exterior surfaces and materials of the site. Also in this diagram, i discuss why we chose these materials and how they are sustainable, durable and can practically work within our site
-Emma
0 notes
Text
Materials needed for model
Clear plastic sheets for windows Balsa wood dowels for the I beams, painted white Balsa wood sheets for the pods, painted black on the outside. Glue
0 notes
Photo

Light reflecting concrete will be a useful and resourceful material to use for paths, stairs, and walkways throughout the site. It takes away the need for lights and is non-flammable.
- Dar
0 notes
Photo





Experimental sketches for layout and form of indiviual modules
-Emma
0 notes
Photo
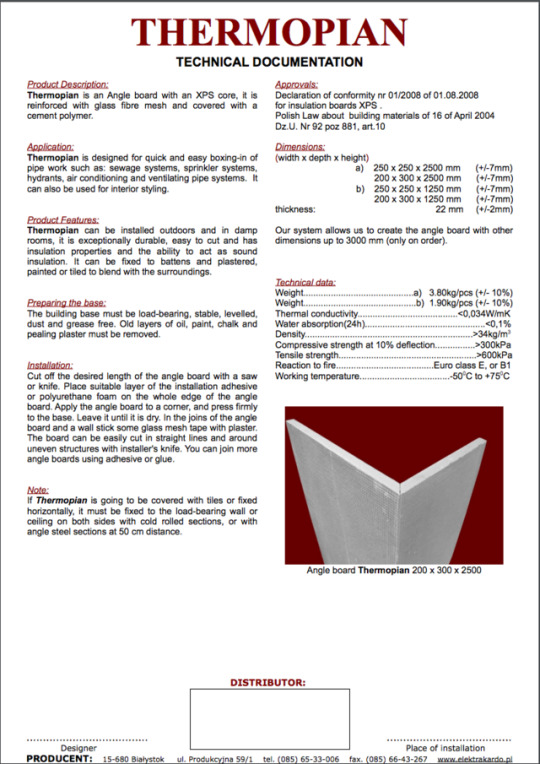
When looking into plastic housing I came across a material called Thermopian. It would work well for our project as it is long lasting and has good insulation qualities. It can also be produced in any colour http://www.apartmenttherapy.com/thermopian-exterior-on-a-moder-91518
-Claudia
0 notes
Photo

We are wanting to use solar panels as the main power source for the units. -Claudia
0 notes
Text
Materials
The framing that the pods sit in will be made of steel beams.
The pods themselves, we have been looking at plastic http://www.archdaily.com/783728/plastic-architecture-12-projects-that-highlight-the-potential-of-polymers or wood. We are still trying to find out which wood will be the most sustainable. Another thought is to use wood scraps and set them in bio resins. The outer cladding of the pods we are looking at some sort of recycled plastic. Another thought could be fibre cement sheets, we could potentially infuse them with class to let in more light but not compromise privacy. and we could also paint it black to absorb more heat
For the walk ways to get to the pods we had thought about using galvanised mesh but after further research I decided that fibre reinforced polymer could be a better option due to its non slip qualities. The reason for using mesh is so that water will not collect on the different levels and it can just fall through. http://www.perrygrating.co.nz/products/grating-frp
In the bathrooms we are wanting to take from the idea of plastic (polymer). The reason for this is if we used wood it would get very damp in there due to the fact that their will be multiple showers in there, therefore creating alot of steam. This space will also have to be well ventilated
-Claudia
0 notes
Photo

Tree log: Native trees that will be situated in the garden.
-Dar
0 notes
Text
Heat Source
In the pods I found a good way to retain natural heat from the sun is to create thermal mass. A way to do this is by having wooden floors and then pouring 50mm of concrete on top of it so that the concrete retains heat from the sun. The concrete will be a special type of very light concrete called AB concrete that has air bubbles in it.
Double glazing the windows on the pods will have an initial higher cost but in the long run will be beneficial as it will cut costs on heating because it retains heat
By not having bathrooms in the individual pods and just having communal bathrooms we are minimising plumbing inside exterior wall cavities because this would compromise the insulation and airtightness. Another way of keeping heating costs down
-Claudia
0 notes
Photo

Rough sketch of a gutter system to collect rain water in an underground tank that can then be treated and used for drinking water etc on the site. -Claudia
0 notes
Text
Insulation
While researching sustainable insulation i came across this insulation called Earthwool Glasswool from a company called eco insulation. They have some different insulation options but this one caught my eye because they were recycling glass bottles. On their website it said that it uses a high proportion of post consumer recycled glass bottles and is one of the most sustainable types of insulation available. http://www.ecoinsulation.co.nz/Earthwool-Glasswool/
-Claudia
0 notes
