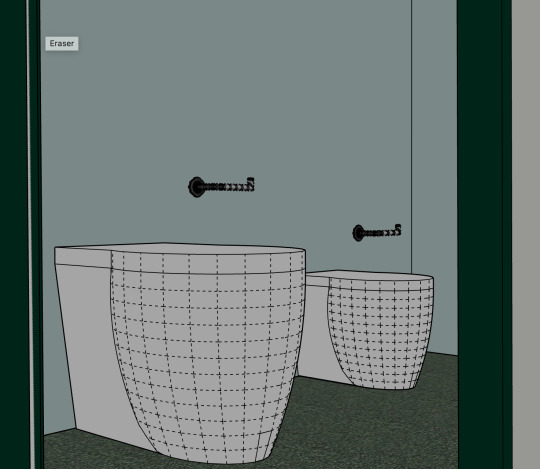Don't wanna be here? Send us removal request.
Text
Next time...
Would’ve loved to have more time to develop the furniture in the main space because it is quite default and doesn't live up to what I wanted. Having one giant piece of furniture would’ve allowed for optimum interaction between people and children, and also made the space feel more comfortable
0 notes
Text
Discussion with Jen.
Tree in the middle.
Zone it all by activities, rather than by age/people. There will be overlay as the kids will be with the parents etc...
Maybe try make a cardboard model.
Photoshop the curves rather than spending so much time.
Big wooden pillars too thick, look prison-like, commercial.
Stairs all wood - balustrade.
0 notes
Text
Bathroom.
I wasn't quite able to show my bathrooms in the video but they:
- have a washing machine, children can be messy at times
- sinks and toilets that are at an appropriate heights for kids
- change tables
- shower




0 notes
Text
Nursery.
There are so many curves in the whole design so maybe should try to integrate them into the nursery area as currently I have the cots lined up next to one another, very separate from the space they are residing in.
Darkness - I have no experience regarding the needs of children/babies so when talking to my teacher, they mentioned how a lot of babies need darkness to sleep, and the slates in my designs have quite large gaps which would make the room too bright for a baby to peacefully sleep. To overcome this, I will make the wooden slates closer together and thinner for a more comfortable and peaceful atmosphere. I could have adjustable lights overhead as to try not disturb the other babies.
Redesigning the cot - The walls of the crib are height adjustable and could curve them as to fit with the overall design aesthetic of the space. The actual cot could be built into the wall to make it flow more.
Other amenities - mosquito net, dangling toys, (kitchen area downstairs-less loud),


0 notes
Text
Essence of what I want to create.





I had a lot of trouble on Sketchup trying to create this design. I wanted it to consist of lots of little wooden slats that make up the whole design.

Final product - it serves its purpose and functions as a public private space which can be used as mere seating to relax, breastfeeding or down time.

0 notes
Text
Rough drawings of ideas incorporating wood.

Tree in the middle of the room, wavy branches could flow in and out of the ceiling/floor to creating seating and tables.

Creating a shelter

Shelving.

Inspired by the ... pavilion. Seats built into the ground, also are layered.

Able to provide sheltered/private areas.
These could create shelters for cots.
0 notes
Text
Public/private spaces.
These precedents use flowing wooden furniture to create public-private spaces in an open area. This is something I would be really interested in exploring. While I want the majority of my space to be a working area where parents and their children can work/play/learn in, I need to acknowledge that there would be times that people would want more of a quiet area to be alone or be with their child. Wooden screens would work really well by creating a sectioned off space that still has sufficient lighting as well as not being a conventional ‘room to the side’.
Talking to Meg, she enquired as to whether or not the the ceiling is high enough because all these precedents are rounded and have a very high ceiling. If I remove the second floor in my building I could definitely have enough ceiling space.
0 notes
































