Text
WE NEED TO TALK ABOUT VENICE
”Vi måste prata om Venedig”
This is an amended and translated version of the original article which was published in Swedish in the March edition of Arkitekten, The Swedish Architectural Association’s monthly magazine.
--------------------------------------------------------------------------------
The Nordic Pavilion - that beautifully crafted modernist structure in the leafy grounds of the Giardini designed by Sverre Fehn in 1962, represents Finland, Sweden and Norway at both the art and architecture biennales in Venice, with the three countries taking turns curating the space. Norway had the honours at the most recent architecture biennale in 2014 and Finland organised the previous gig back in 2012. It's been six years since Sweden's last effort, curating the pavilion under Kazuyo Sejima's biennale back in 2010 with the exhibition entitled "Stay in Touch" - showcasing 18 examples of contemporary Scandinavian architecture displayed on a series of large posters hung inelegantly to the back walls of the exhibition space, more resembling a midterm review at an architecture school than an intelligent exhibition intended for a broad international public. The posters were supported by the residence programme "At Work With" which enlisted several young practices to enliven the exhibition through a staged temporary architectural office, adding some colour to the otherwise sombre atmosphere. The show received some rather underwhelming reviews, not least from several architects whose work was on display.
Now it's Sweden's turn once again to curate the Nordic Pavillion for the upcoming Architecture Biennale set to open in several months time, directed by the recent Priztker prize recipient Alejandro Aravena who has given the event the title "Reporting from the Front", calling upon architects to demonstrate how architecture can improve peoples living standards around the world. This time Arkdes, the Swedish National Museum for Architecture and Design, has taken a novel approach to the challenge, relieving its in house curators (those responsible for 2010's exhibition) of the duties, and outsourced the role to David Basulto, founder and editor in chief of archdaily, one of the worlds most widely read architectural blogs. Basulto describes his plans for the forthcoming exhibition "In Therapy - Nordic Countries Face to Face" as;
"Using Abraham Maslow's Hierarchy of Needs as an analytical and observational lens, the exhibition will explore and investigate the projects that have been instrumental in constructing contemporary Nordic society and, from this analysis, discuss the questions that society and architecture need to find solutions to in order to progress."
And that's the curatorial program in a paragraph - a series of recently built projects from Sweden, Finland and Norway will be selected and arranged into categories corresponding with Maslow's hierarchy of needs, beginning with 'Foundational'; housing, healthcare and education, moving up to 'Belonging'; public, cultural, retail and infrastructural, before being topped with 'Recognition'; monuments and memorials. This curated selection of contemporary Scandinavian architecture will then be used to frame the pressing questions facing the Nordic countries today, a kind of barometer reading the current situation albeit through an extremely narrow and privileged sample group. A strange approach perhaps, but one very much in line with Maslow's working methods . The psychologist focused his studies on what he called 'exemplary people' building his hierarchy of needs theory on observations of the healthiest 1% of a college student population, stating that "the study of crippled, stunted, immature, and unhealthy specimens can yield only a cripple psychology and a cripple philosophy." Is this what we can expect from the Nordic pavilion this year, a showcase of the healthiest specimens of Scandinavian design from firmly established architectural practices deemed to provide the right answers to comfortable questions, while the 'difficult' questions are ignored completely, prejudged to be unworthy of further study and analysis?
Were David Basulto, along with his assistant curator James Taylor-Forster (also from Archdaily) awarded the prestigious job for their artistic vision or simply for their ability to create publicity and hype around the pavilion through their popular media platform? Both propositions are rather unsettling. There were certainly other options available, with Arkdes receiving several interesting unsolicited proposals by competent and capable teams before the final decision was made, but since the Scandinavians are yet to embrace a serious 'open call' process to appoint a curatorial team, the final decision is up to the discretion of museum management. A rather odd situation considering the nordic countries' high regard for democratic processes and horizontal hierarchical structures, but I guess their are always exceptions to the rule.
The Architectural Biennale in Venice, as stated by Arkdes themselves, is still probably the worlds most important architectural exhibition and a place where serious discussions about the current challenges facing the profession, the built environment and society in general are engaged in. Why then is the Swedish contingent treating the event as a regular trade show used to sell 'Brand Scandinavia' to the world rather than utilising the opportunity to dig a little deeper and ask some more profound questions about architectures role in society? Why are we so reluctant to show some imagination, to engage in critical debates, to have a little fun in the process? There's certainly no shortage of subject matter to explore, from the severe housing crisis' facing the major Nordic cities to the effects of climate change already devastating the North, as well as the ongoing refugee crisis which shows no signs of easing anytime soon. Instead we have decided to take the safe and narrow route once more and showcase the 1% - those exemplary specimens of architecture which embody the strength and perfection of nordic design. I can only hope that in six years time when our turn comes around again we will have the courage to engage in the other stuff too; the crippled, stunted, immature and unhealthy.
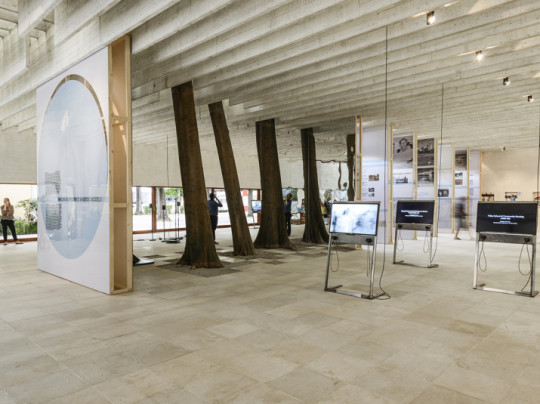
The Nordic Pavilion during the 2014 Architecture Biennale in Venice, curated by the National Museum of Art, Architecture and Design, Oslo
Photograph: Andrea Arezzu
0 notes
Photo

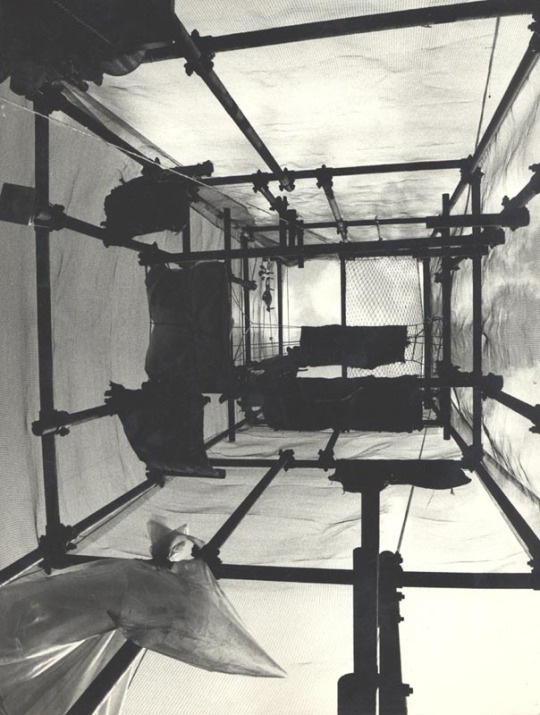
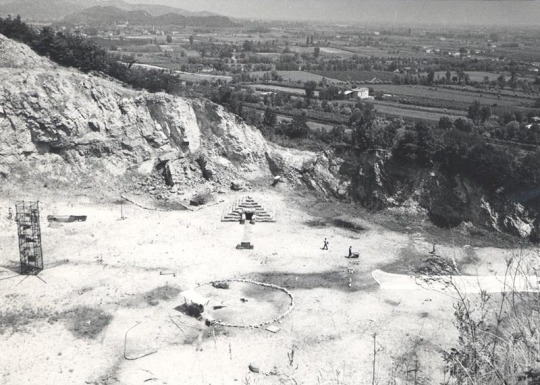
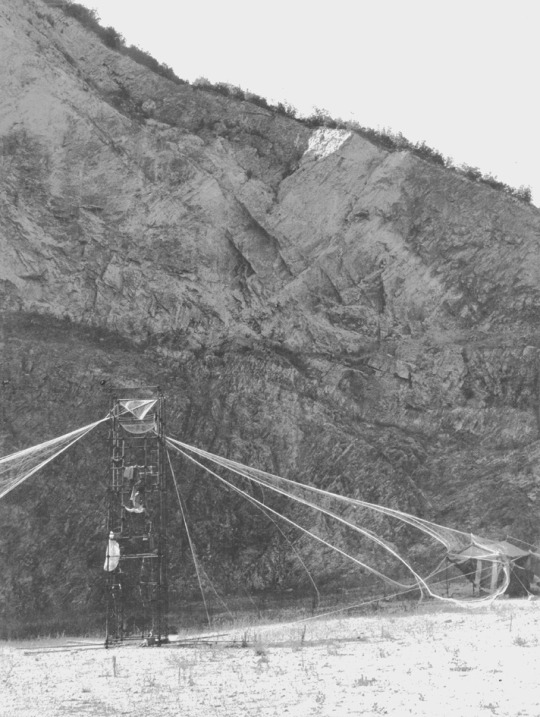
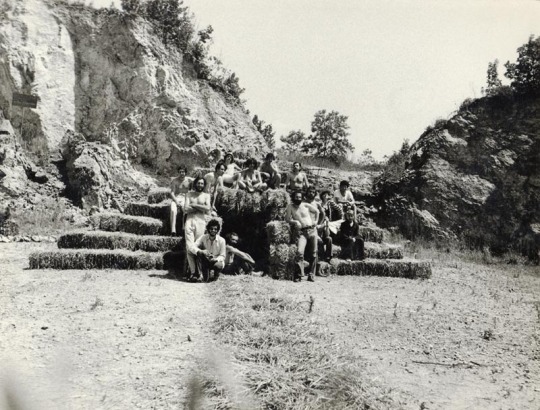
Cavart / ‘For A Culturally Impossible Architecture’, Cava Monselice, Padova, 1975.
Images from the archive of Michele De Lucchi
0 notes
Video
youtube
Volcanic Eruption of Calbuco, Chile.
1 note
·
View note
Photo
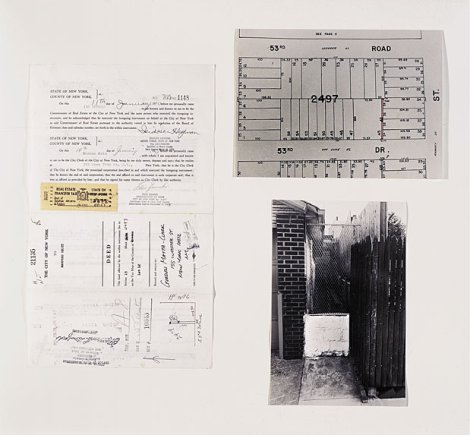
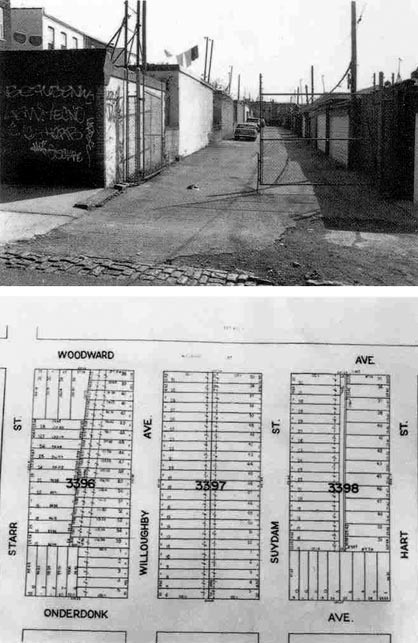
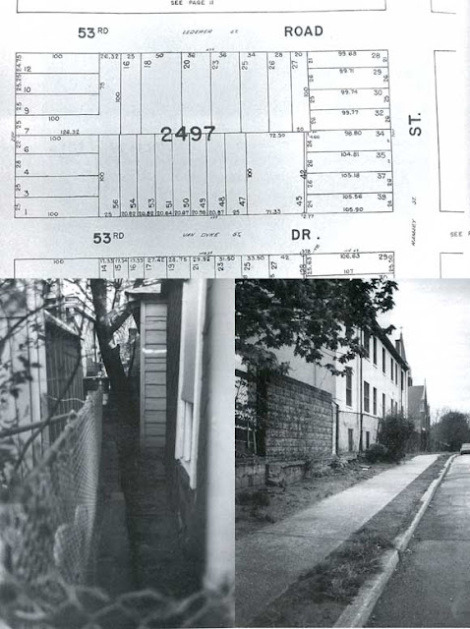
Fake Estates / Gordon Matta-Clark (1973-1974)
Between 1973 and 1974 Gordon Matta-Clark purchased fifteen small plots of land scattered throughout Queens and Staten Island in New York. These real-estate anomalies were the left over spaces of the city caused by various surveying, zoning and public works decisions, and were available to Matta-Clark because of their uselessness - their size and location making them practically unsuitable for any kind of building or commercial development.
Images from the Guggenheim collection
0 notes
Photo
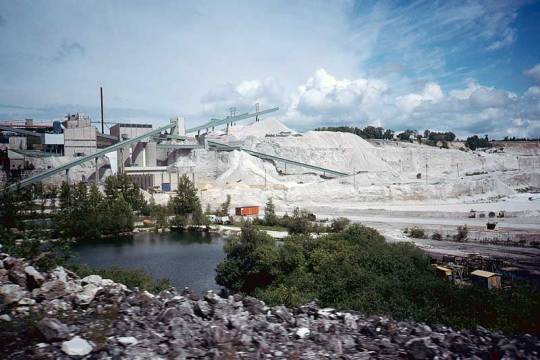
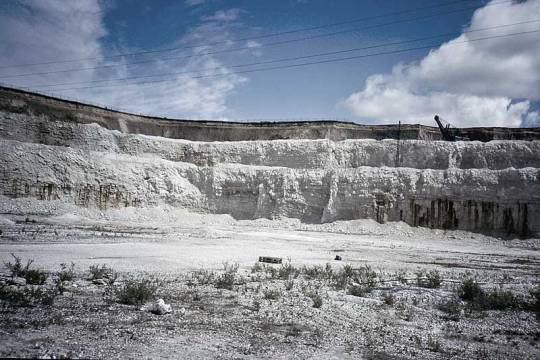
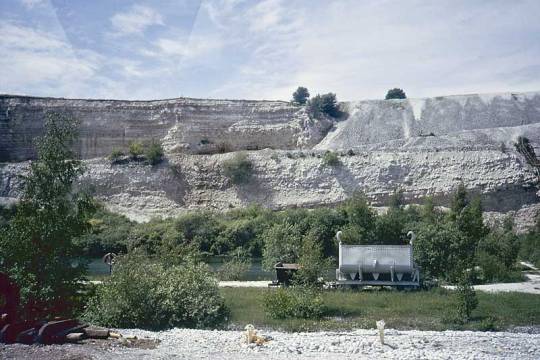
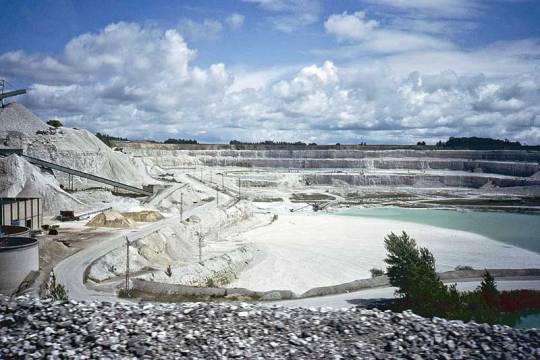
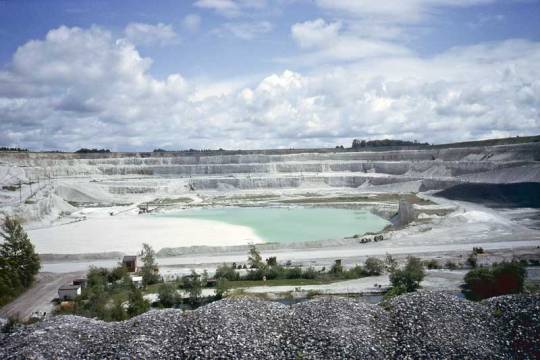
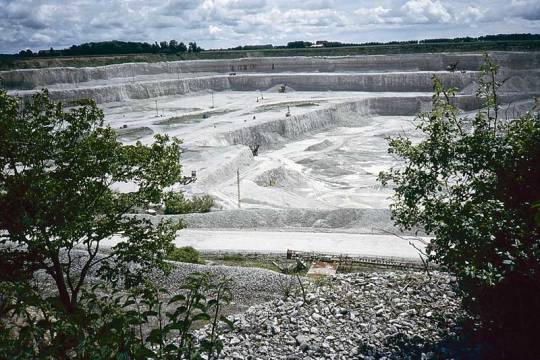
A couple of photographs of Limhamn’s quarry from the 1970′s taken by Kjell Strid
Photographs from Limhamn’s museum image database
1 note
·
View note
Photo
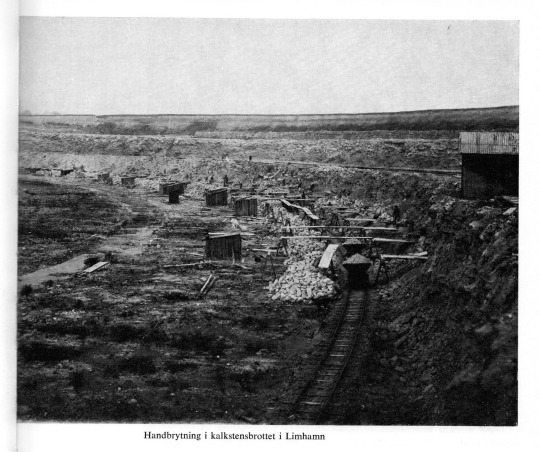
Manual quarrying of limestone, Limhamn, around 1900.
Image from “Cement i 100 År” by Alf Åberg (Malmö, 1972)
1 note
·
View note
Photo
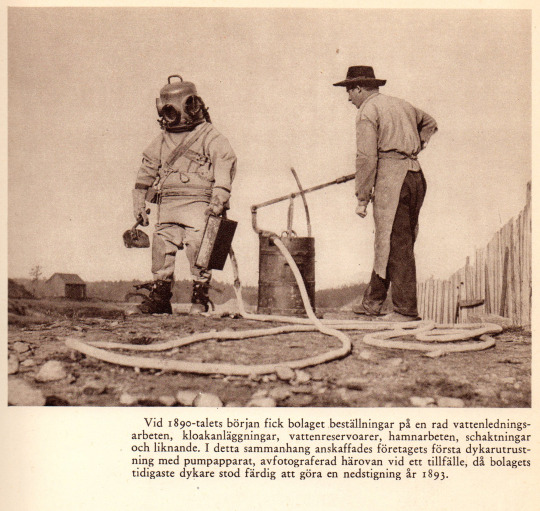
At the start of the 1890′s Skånka Cement Gjuteriet AB, now Skanska, received a series of water management commissions, such as sewage plants, water reservoirs, harbour works and excavations. It was in this context the company purchased its first diving suit with a pump apparatus. The photograph above was taken in 1893 of the company’s first diver, suited up and ready to make a descent.
Image from the book “AB Skånska Cementgjuteriet 1887 - 1946″, Sixten Rönnow,(Stockholm,1947)
1 note
·
View note
Photo
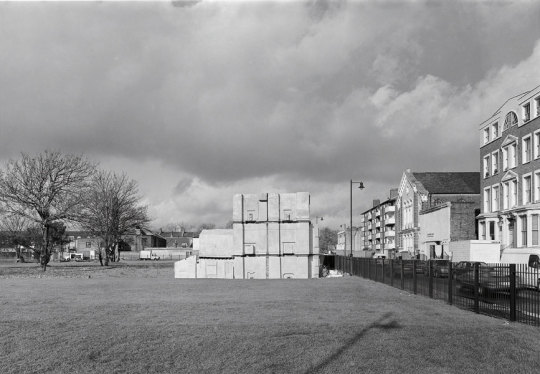
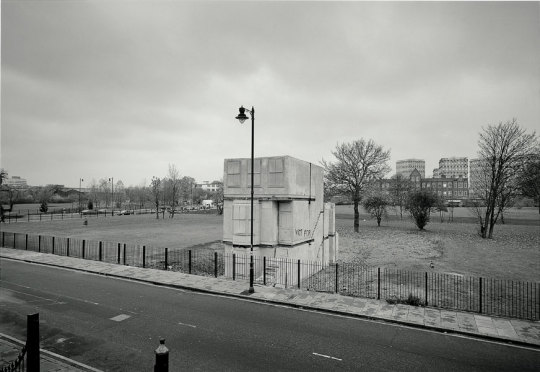
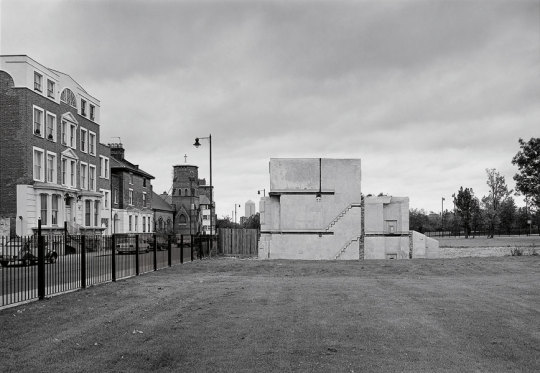
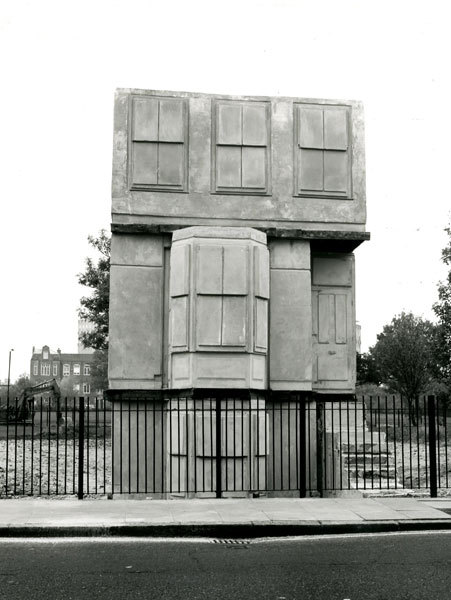
Rachel Whiteread / House (1993)
Photographs 1-3 by John Davis and 4 by Susy Omerod via Artangle
5 notes
·
View notes
Photo
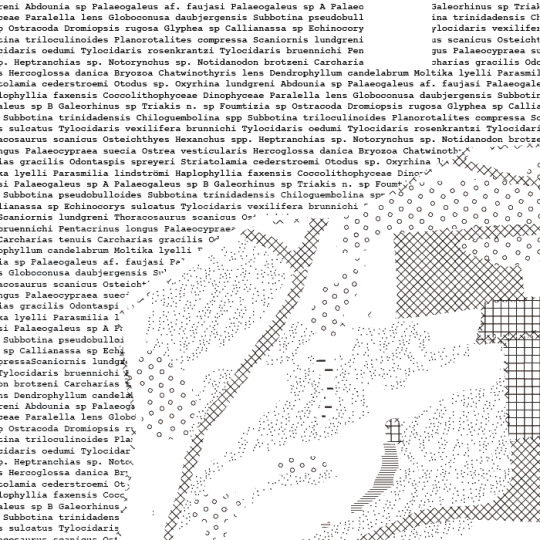
Mapping the Shadows of Architecture
Currently working on a map trying to depict the last 65 million years of occupation and destruction of the site of Limhamn’s quarry.
1 note
·
View note
Photo
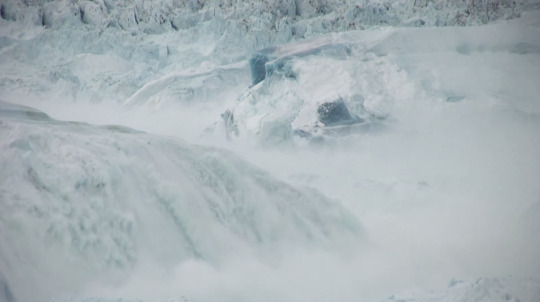
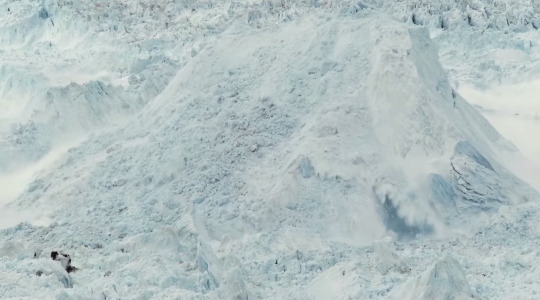
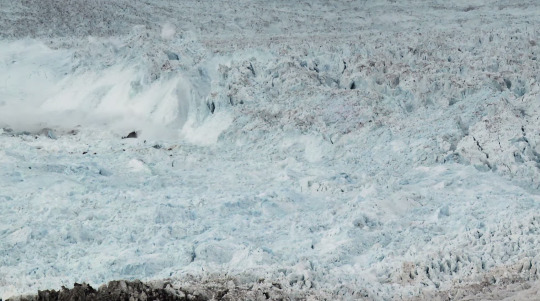

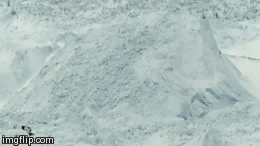
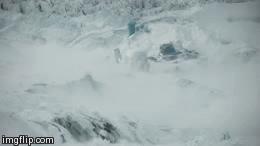
Disintegrating Landscapes
Stills from the film Chasing Ice (2012)
On May 28, 2008, Adam LeWinter and Director Jeff Orlowski filmed a historic breakup at the Ilulissat Glacier in Western Greenland. The calving event lasted for 75 minutes and the glacier retreated 1.6 km across a calving face 5 km wide. The height of the ice is around 900 metres, with approximately 100 metres above water and the rest below.
Watch the film trailer here.
0 notes
Photo
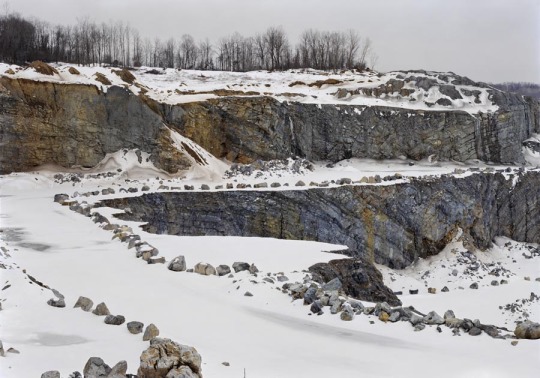
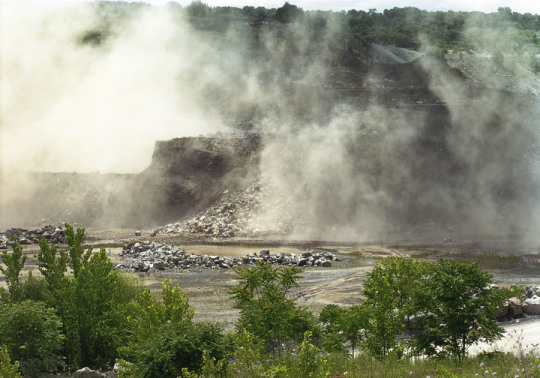
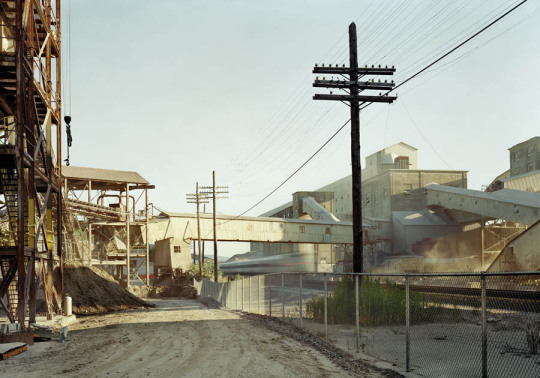
An My-Lê // Trap Rock (2006-2007)
An-My Lê's series of photographs taken of the Trap Rock basalt quarry on the Hudson River, New York explore how landscapes can be sites for both battlefields and renewal. Drawing parallels with her previous work examining the impact, consequences and representation of war, Lê observes the similarities between the mining operation and the military. Both have a strong fascination with 'gear' and equipment, and seem to attract similar types of people, namely those who like working with equipment and nature, and crave a certain kind of excitement that takes them away from the desk job. Despite the undertones of devastation and catastrophe in the quarry, It also speaks of renewal. Something has been taken away, but life is coming back again.
An-My Lê (Born 1960, Saigon, Vietnamn) is a photographer based in New York.
Images from www.anmyle.com
Click here to see a short film about the making of the Trap Rock series.
4 notes
·
View notes
Photo
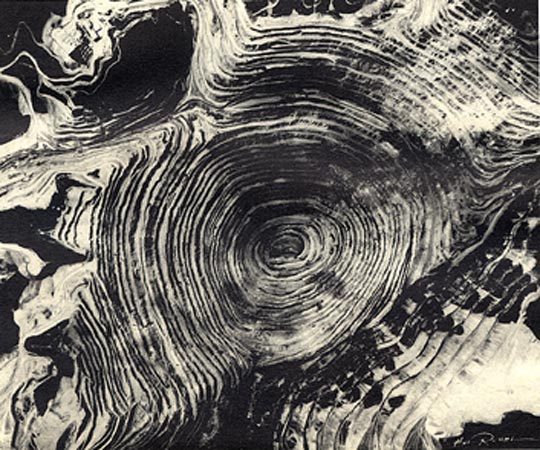
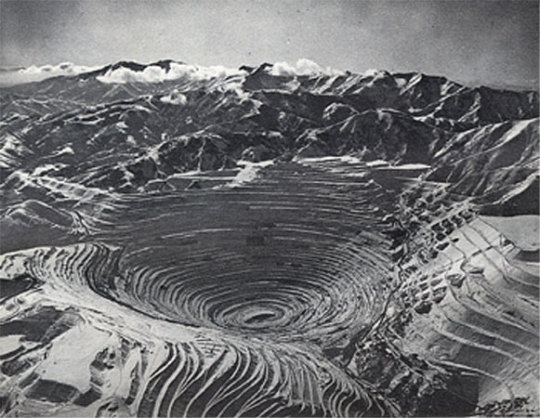
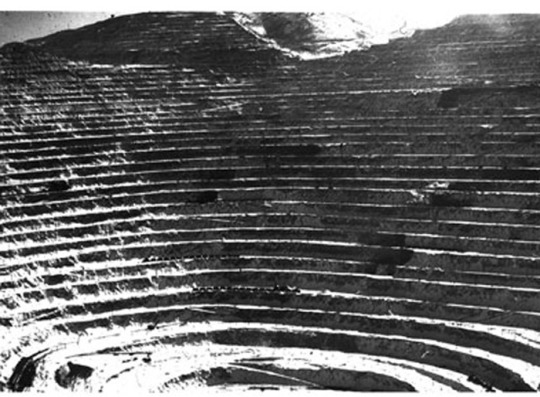
Gianni Pettena / About Non-Conscious Architecture. United States, 1972-73.
Via www.giannipettena.it
0 notes
Video
youtube
World Makers
A short film showing the process of making globes in a British factory in 1949.
1 note
·
View note
Photo
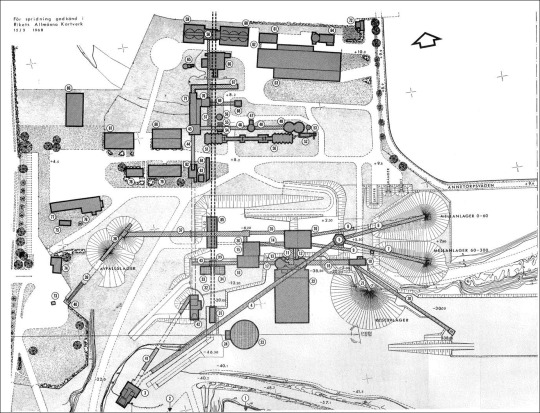
Situation Plan Showing Buildings at Limhamn's Limestone Quarry, 1968
2 notes
·
View notes
Text
Forgotten Fragments of the Future
A brief history of Euroc City, Scanstad & Scandinavia World
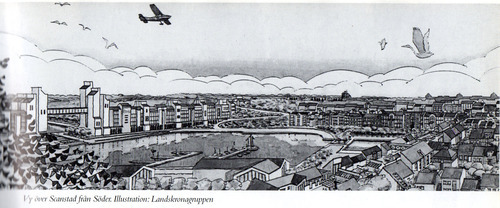
Almost a decade before the eventual closure of the Limestone Quarry in Limhamn in 1994, spectacular plans and visions of its post-industrial future were already being sketched out. 'Burning a hole in one's pocket', is an english saying which is used to describe the intense desire to spend money as soon as it is obtained, as if it is literally too hot to hold onto. In the case of the quarry, it seems it was the hole itself that was doing the burning, warming the corporate pockets of its owner Euroc (formerly Cementa, later Scancem and now Heidleberg) who were eager to find new ways to extract value out of the ageing mining operation.
In 1987 the well renowned local architect, Sten Samuelson, was commissioned by Euroc to produce an early conceptual sketch of what would later be called 'Euroc City' - A development proposal for a city of 15000 people, described by Sydsvenskan as "Sun drenched terrace houses, offices, hotels and sports arenas climbing down in steps toward a sparkling lake". The proposal also included a 30 story hotel built on an artificial island in the Öresund and the arena built in the base of the quarry had a capacity of 100 000 spectators. A decision regarding the construction of a fixed link between Sweden and Denmark still hadn't been made, but through this visionary proposal Euroc hoped to put some momentum into the debate and hopefully persuade the major political decision makers into making a concrete commitment to the project.
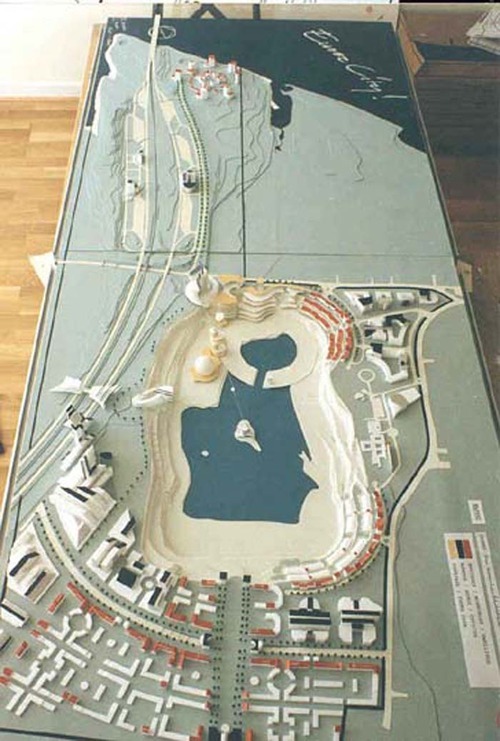
Model of Euroc City // Samark Architects (Sten Samuelson)
Sten Samuelson had previously been commissioned by the company, designing their lavish new corporate headquarters overlooking the quarry less than 10 years earlier in 1978. The building, known as 'Euroc House' was understated but refined - A low sprawling complex built around a series of atriums and courtyards, more akin to a romanesque monastery than the headquarters of a multinational company. The then sitting CEO of Euroc, Sten Lindh pointed out that the relocation of the company's headquarters, from Central Malmö to the edge of the quarry in Limhamn was a way for the organisation to reconnect with its past and prepare for the future. The opening of the bridge was still more than 20 years away, but Lindh was prescient enough to realise that it was not a question of if, but when. The company owned approximately 300 Ha of land, stretching from the site of the quarry all the way to the sea, including much of the land reserved for the future transport corridor leading up to the proposed bridge over the Öresund. The record years of the million programme were now over and the oil crisis' of the 1970's were causing uncertainty in the construction industry.Lindh understood that the company would soon be sitting on a gold mine in Limhamn, only it would no longer be the raw material underground that would be of value, but the actual ground itself.
In June 1991 the governments of Sweden and Denmark sign a formal agreement committing to the Öresunds bridge project, with construction set to commence in 1994. The decision immediately leads to speculation on how much Euroc's landholdings in Limhamn could be worth. The company bought the land in the 1870's for less than 10 million SEK, but with the future arrival of the bridge the land is estimated to be worth up to 3 billion SEK. The company re-presents its plans for Euroc City in a brochure in an attempt to make some progress on its immense plans and persuade the municipal politicians of its merits. A preliminary agreement is reached between Euroc and the municipality in December 1992 giving the company the right to develop at least 200 000 square metres, consisting of residential space, office space, education and research facilities as well as a theme park. Sten Samuelson, through his architectural office Samark are assigned the task of developing their earlier vision into a feasible plan.
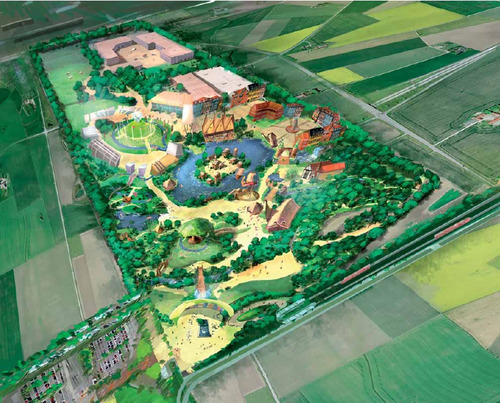
Image of Scandinavia Land // Malmö municipality, 2008
Limestone quarrying in Limhamn ceases early in 1994, ending almost 130 years of industrial limestone mining at the site, and bringing an end to cement production in the area. Limestone extraction and cement production is concentrated to the companies' operations at Slite on the island of Gotland. Later in 1994 'Temaparken Utvecklings AB' is formed as a jointly owned company between Euroc and Malmö municipality for the purpose of investigating the potential of establishing a theme park near the Öresund bridge abatement, ideally in the vacated pit of the quarry. Disneyland soon declines involvement in the project, but a former Disneyland executive is hired to help Temaparken develop the project further and find investors. The group of theme park experts hired to develop the project are captivated by the program for the Winter Olympics in Lillehammer, Norway, and propose a scandinavian themed fairy world, with trolls, vikings and gnomes.
The Social democratic party are elected into government in October 1994, both at the national and local level, and have different ideas regarding urban development priorities than their predecessors. The theme park development slowly fades into the background as the new government turns its focus to revitalising the run down harbour area close to the city centre. Large urban renewal plans are proposed, including the development of a 'knowledge city' close to the central station, and a new residential neighbourhood, with a landmark tower (Calatrava's Turning Torso) on the site of the western harbour. In 1996 Euroc changed its name to Scancem after merging with Norwegian cement producer Aker, and presented a reworked development proposal under the new name of 'Scanstad'. The plans were drawn up by Peter Broberg through his architectural practice Landskronagruppen, and generally followed the proposal set out by Sten Samuelson but with a slightly toned down program, with more emphasis on residential neighbourhoods and leisure activities rather than education, business, research and entertainment which was accentuated in the previous scheme. The lake was maintained at the centre of the development along with terraced housing climbing down the slopes of the former quarry, with the major visible change being the florentine inspired building/bridge running North - South across the lake, with a pedestrian path running on the top of a long continuous apartment building below.
So what ever happened to Euroc city, Scanstad and Scandinavia land? The Scandinavian theme park idea is still floating around in the back rooms of city hall, surfacing again every now and then,just waiting for the right investor (or any investor) to come in and pump money into it. It has since been moved from its previously proposed location in the quarry to a site just to the south of Hyllie station. Euroc city and Scanstad have simply faded away into the shadowy archive of unrealised plans. Scancem was acquired by German multinational Heidelberg group in 1999 and it's likely the new owners didn't have the same patience and energy to carry out an urban planning development on this scale. They lacked the long lasting connection to the site that Euroc had that comes from 130 years of operation, and probably didn't feel the urge to create an urban monument carrying their name. As time went by and nature started reclaiming the quarry site, more and more rare and endangered species started to appear, making the original plans difficult to implement. The land was just a couple of numbers on a spreadsheet to Heidelberg, and it was easier just to divide the land and sell it to developers and leave the planing up to them and the municipality. In 2010 the crater of the quarry was 'donated' to the municipality to be designated as a nature reserve after an agreement was reached, which also gave Heidelberg further development rights on land it owned surrounding the quarry.
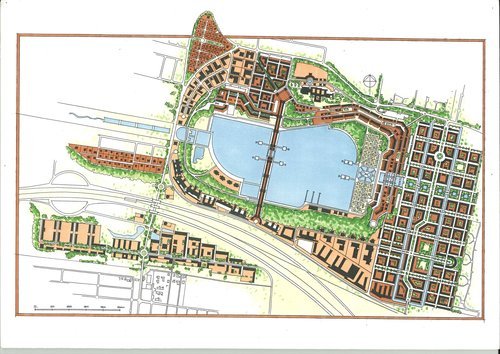
Plan of Scanstad // Landskronagruppen (Peter Broberg)
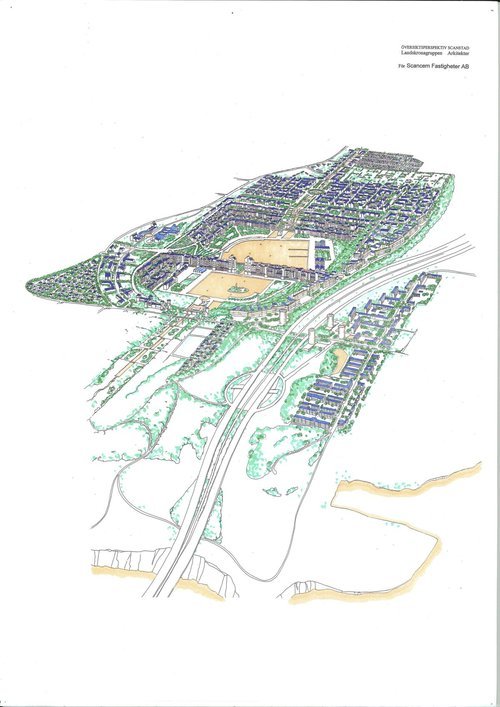
Aerial view of Scanstad // Landskronagruppen (Peter Broberg)
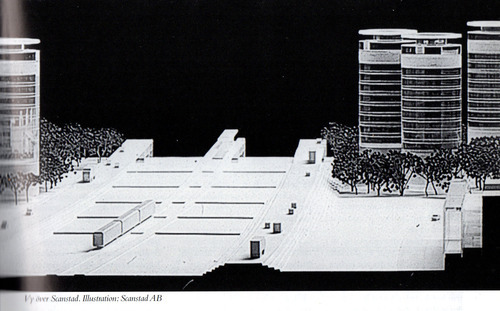
View of Scanstad // Landskronagruppen (Peter Broberg)
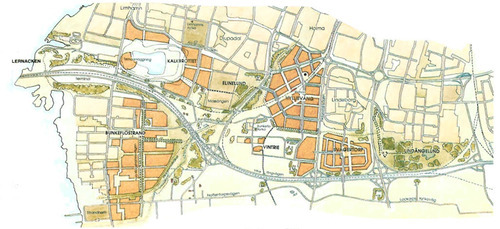
Bridge City (Brostaden), Översiktsplan för Malmö,1995
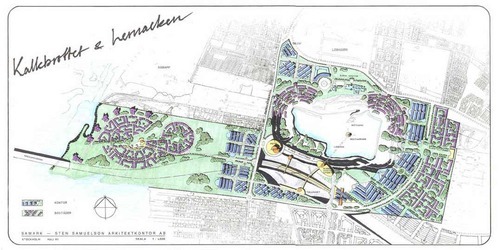
Plan of Euroc City // Samark Architects (Sten Samuelson) Below are a series of model photos from the Euroc City project.
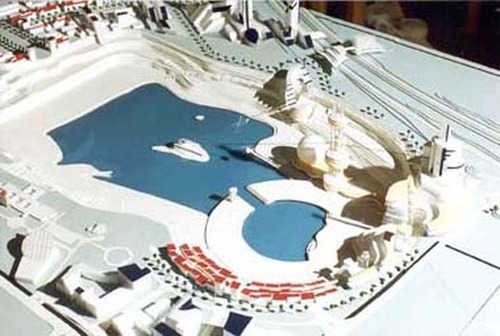
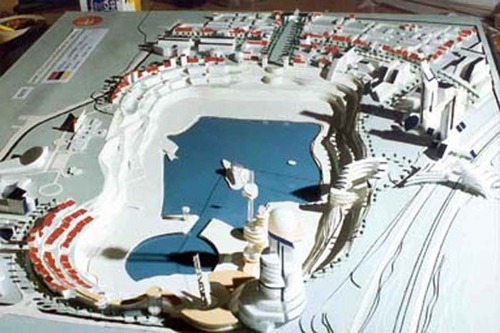
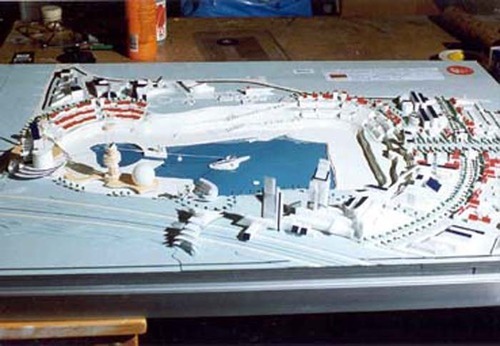
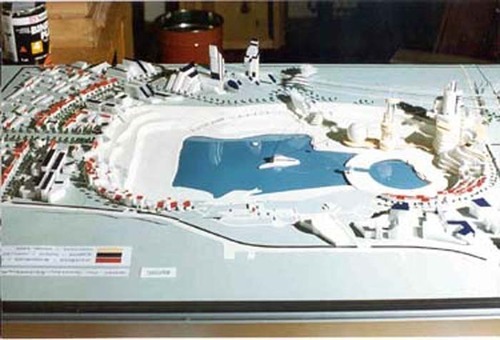
#Malmö#Limhamn#kalkbrott#quarry#future#architecture#planning#development#sten samuelson#samark#peter broberg#landskronagruppen#euroc#scancem
0 notes
Photo
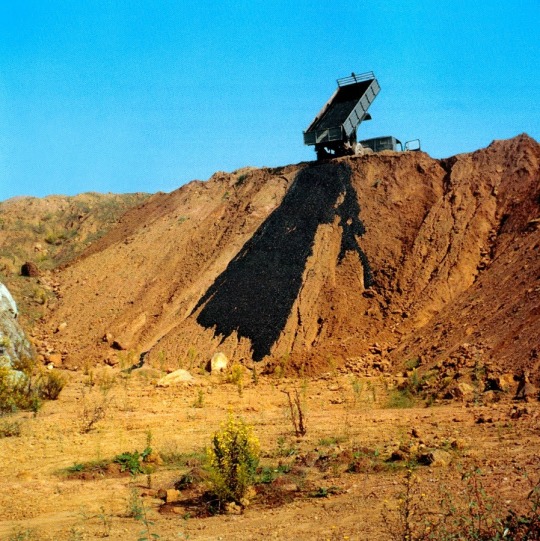
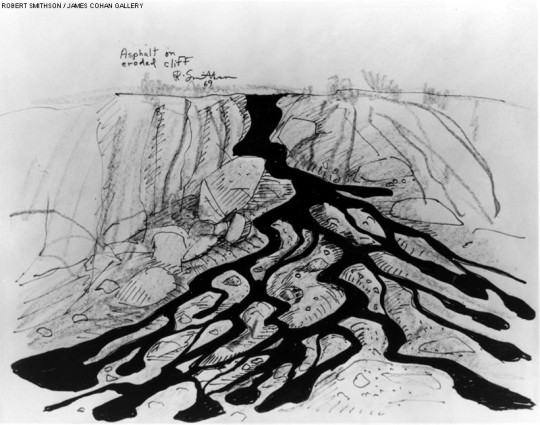
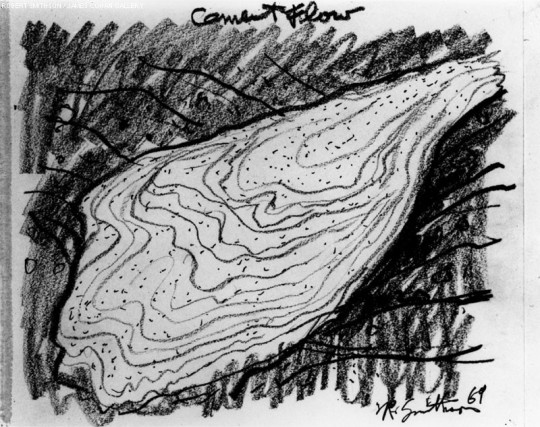
Asphalt Rundown // Robert Smithson
Rome, Italy (october 1969)
Video link
Images from www.robertsmithson.com
0 notes
Photo
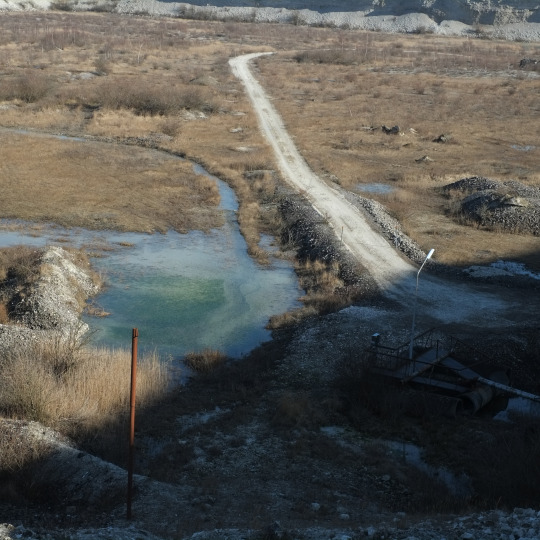
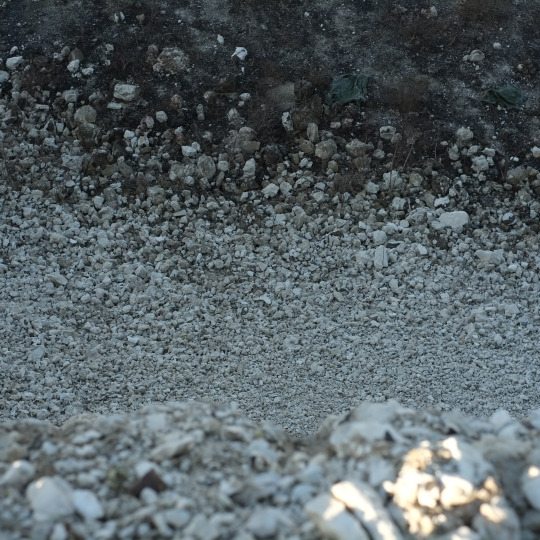
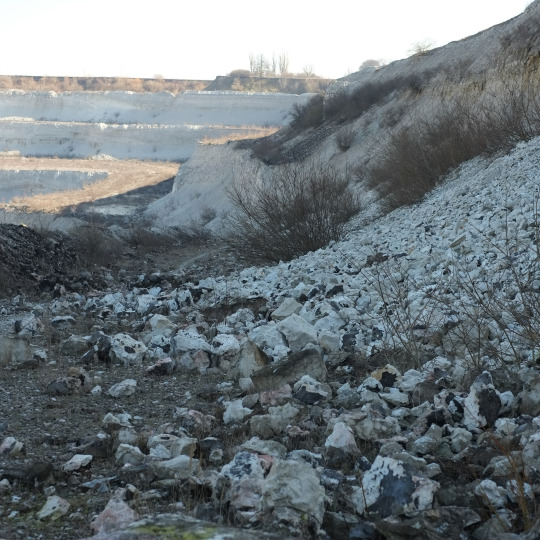
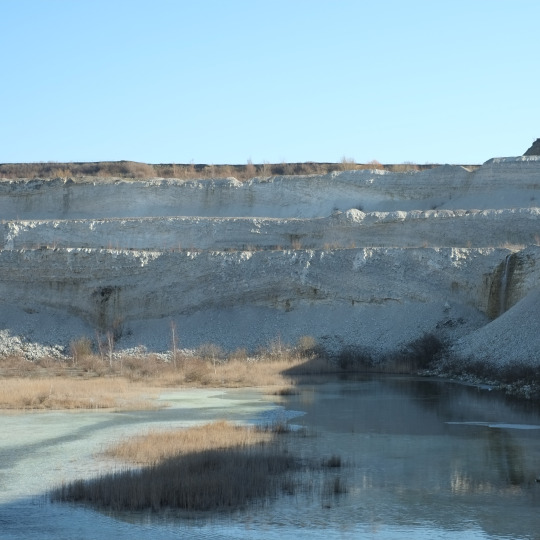
Stalker Walk - Limestone Quarry at Limhamn (Limhamnskalkbrott)
A few photo's from last weeks descent into the abandoned limestone quarry in Limhamn. More images from the walk are up on my Flickr page.
1 note
·
View note