Real estate agent at Douglas Elliman. Passionate about all things NYC. Basketball junkie with a heart for the youth.HONESTY. INTEGRITY. PROFESSIONALISM
Don't wanna be here? Send us removal request.
Photo
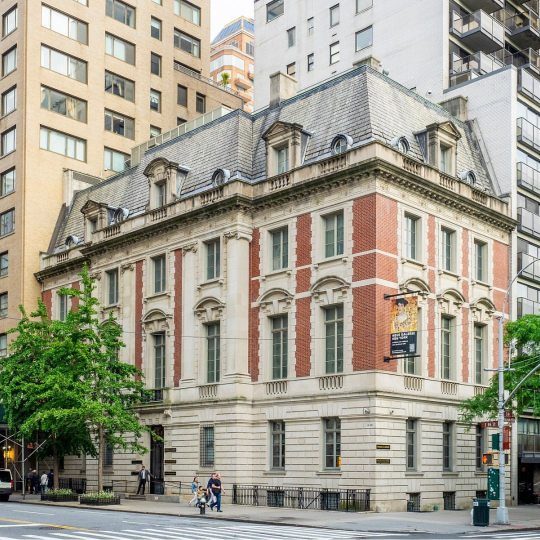
Did you know? The William Starr Miller House is a mansion at 1048 Fifth Avenue. Miller hired the renowned New York-based, Beaux-Arts architectural firm Carrere and Hastings to design a six-story Louis XIII style townhouse for himself and his family. Facing 86th Street, the house sat on a rusticated base, the central three bays projecting from the bulk of the structure. A high slate mansard roof with tall stone-framed dormers sat behind a limestone balustrade. William Starr Miller died in the mansion on September 14, 1935, followed by his wife nine years later. The house was opened in November 1944 for buyers to preview the art and furnishings as preparations were made to auction off the Miller estate. A month earlier the mansion had been sold to one of the most socially-prominent names in New York, Grace Vanderbilt, widow of Cornelius Vanderbilt III. She was accustomed to the much larger home she had at 640 Fifth Ave and referred to the Miller mansion as “the gardener’s cottage.” Cottage or not, Mrs. Vanderbilt made the house the center of lavish entertainments, charity events and glittering balls. In the 1990s osmetics heir Ronald Lauder conceived of a museum to house his collection of German and Austrian modern art. He partnered with his friend, art dealer Serge Sabarsky whose collection was comparable. The two quietly purchased the Miller mansion in 1994 and initiated a four-year renovation and restoration of the structure. Architect Annabelle Selldorf was given the task of sensitively bringing the mansion back to life and creating an art museum. Today the Neue Galerie is home to paintings by such artists Gustav Klimt, Egon Schiele, Paul Klee. The exquisite home remains remarkably intact, an elegant survivor of Upper Fifth Avenue's golden age. #funfactfriday (at Neue Galerie New York) https://www.instagram.com/p/CjbSK-UPlti/?igshid=NGJjMDIxMWI=
26 notes
·
View notes
Photo
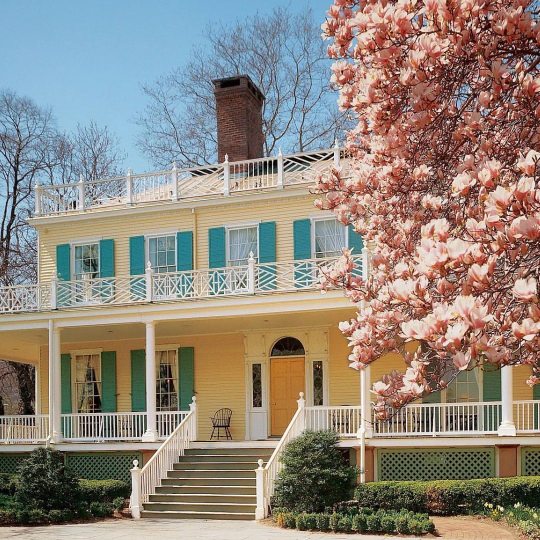
Did you know? In 1799, a prosperous merchant named Archibald Gracie built a country house overlooking a sleepy, scenic bend on the East River, five miles north of what was then New York City. Now, his home is one of the oldest surviving wood structures in Manhattan and the official residence of New York City’s Mayor. Financial hardship caused by the War of 1812 forced Gracie to sell his house in 1823. The property changed hands several times until, in 1896, the City of New York appropriated the estate, incorporating its eleven acres into the surrounding park that was renamed for Carl Schurz in 1910. After years of use as a concession stand and as restrooms for the park, Gracie Mansion was restored and became the first home of the Museum of the City of New York. When the museum moved to its new building on Fifth Avenue, “power-brokering” Parks Commissioner Robert Moses convinced City authorities to designate the house as the official residence of the Mayor. In 1942, Fiorello H. La Guardia and his family moved into Gracie Mansion. #funfactfriday (at Gracie Mansion) https://www.instagram.com/p/CjJWljuP5zC/?igshid=NGJjMDIxMWI=
2 notes
·
View notes
Photo
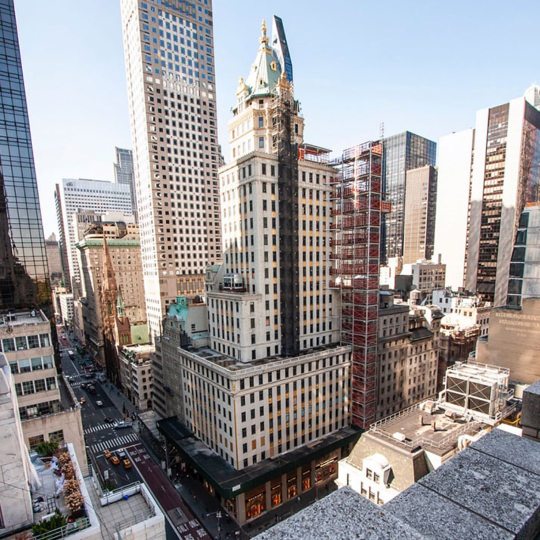
Did you know? The Crown Building at 730 Fifth Ave is a historic 26-story, 416 foot mixed-use skyscraper at the southwest corner of 57th Street and Fifth Avenue in the Midtown Manhattan neighborhood of New York City. The lower levels contain retail space, while the upper levels formerly housed offices, but were converted to the luxury Aman New York hotel & residences in 2022. Constructed as the Heckscher Building in 1921, the structure was designed by Warren and Wetmore. It was historically one of the most expensive retail and office space locations in the United States and the hotel has the highest base rate of any hotel in the city. #funfactfriday #nycrealestate #notyourgeneralistbroker (at Crown Building) https://www.instagram.com/p/Ci3U5wHv938/?igshid=NGJjMDIxMWI=
3 notes
·
View notes
Photo
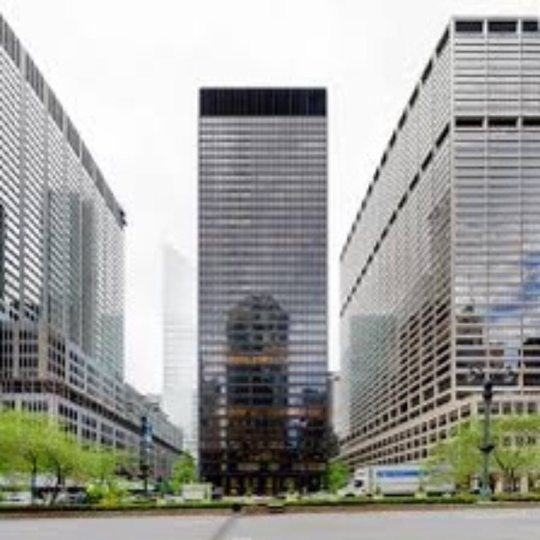
Did you know? The Seagram Building is a skyscraper at 375 Park Avenue, between 52nd and 53rd Streets, in the Midtown Manhattan neighborhood of New York City. Designed by Ludwig Mies van der Rohe with minor assistance from Philip Johnson, Ely Jacques Kahn, and Robert Allan Jacobs, the tower is 515 feet (157 m) tall with 38 stories. The International Style building with a public plaza, completed in 1958, initially served as the headquarters of the Seagram Company, a Canadian distiller. Phyllis Lambert, daughter of Seagram CEO Samuel Bronfman, heavily influenced the Seagram Building's design, an example of the functionalist aesthetic and a prominent instance of corporate modern architecture. A glass curtain wall with vertical mullions of bronze and horizontal spandrels made of Muntz metal form the building's exterior. The pink granite plaza facing Park Avenue contains two fountains. Behind the plaza is a tall elevator lobby with a similar design to the plaza. The lowest stories originally contained the Four Seasons and Brasserie restaurants, which were replaced respectively by the Grill and Pool restaurant and the Lobster Club. The upper stories contain office spaces of modular construction. Upon opening, the Seagram Building was widely praised for its architecture. Described in The New York Times as one of "New York's most copied buildings",[7] the Seagram Building has inspired the designs of other structures around the world. Within New York City, the Seagram Building helped influence the 1961 Zoning Resolution, a zoning ordinance that allowed developers to construct additional floor area in exchange for including plazas outside their buildings. #funfactfriday (at Seagram Building) https://www.instagram.com/p/CilQrtSPHTD/?igshid=NGJjMDIxMWI=
0 notes
Photo
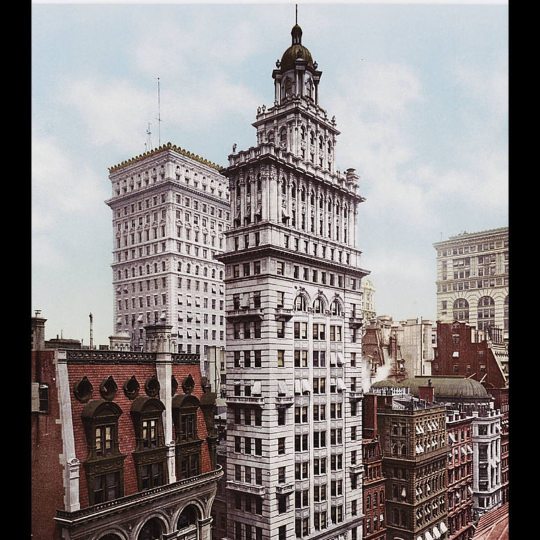
Did you know? When it was completed in 1897, the 20 story skyscraper located at the corner of Nassau and Wall St, known as the Gillender Building, was considered by some as one of the wonders of New York City and one of the tallest structures in the world. Praised for its innovative engineering, today the Gillender Building is best remembered as the first modern skyscraper to be torn down and replaced with a bigger and taller building. Also, at the time, it was considered the tallest building ever to be demolished voluntarily. Because of its strange proportions of height and footprint and a lack of larger floor plates, it drew a lot of attention from the public. Only 25-feet, 2 inches wide on Wall Street, it was the width of an upscale Fifth Avenue house. The Nassau Street width was 73 feet, 5 inches. On top of that, it was deemed economically obsolete from the start because it stood in a relatively low rentable area, which led to its ultimate downfall. At the turn of the century, steel-frame construction was a novelty, and combined with improved elevator engineering, it made the construction of tall buildings possible. This convinced the New York real estate developers that, from now on, only the sky was the limit. Helena L. Gillender Asinari, owner of a 6-story office building on the corner of Wall and Nassau Street, was one of them. Unsure of what the new building regulations would require, she decided to act quickly, hoping to get ahead of the proposed laws. Construction for the Gillender Building started in 1896 was completed in just 10 months. In 1908, it was leased to the Bankers Trust Company, and on 15 December 1909, Helena Gillender Asinari decided to sell the Gillender Building to her major tenant, the Manhattan Trust Company. It was purchased for a record fee of $1.5 million (almost $40 million by today’s standards). This exceptionally slender skyscraper was demolished after only 13 years of existence to make way for the new 39-story Bankers Trust Building. The structure was disassembled from the top down. #funfactfriday (at 14 Wall Street) https://www.instagram.com/p/ChvLGATP1Fu/?igshid=NGJjMDIxMWI=
0 notes
Photo

Did you know? The Little Red Lighthouse is Manhattan’s only remaining lighthouse. It acquired its affectionate nickname from Hildegarde H. Swift’s 1942 children’s classic, “The Little Red Lighthouse and the Great Gray Bridge.” Illustrated by Lynd Ward, this tale of the friendship between the tiny beacon and the George Washington Bridge introduced children around the world to the red, round, and very, very proud little lighthouse in New York City. Built in 1880, the 40-foot tower was moved in 1921 to Jeffrey’s Hook, a rocky point on the Hudson River near Manhattan’s northern edge. The lighthouse warned ships away from the shore as they made their way down the narrow channel between New York and New Jersey. However, when construction of the George Washington Bridge was completed in 1931, the brilliant lights of the bridge’s 600-foot towers overwhelmed the little lighthouse. In 1947, it was officially decommissioned and abandoned, and by 1951, the Little Red Lighthouse was slated for demolition, with its cast-iron shell to be sold for scrap. Hearing this news, thousands of children who loved Swift’s book started a nationwide campaign to save the Little Red Lighthouse. Thanks in part to their efforts, ownership of the lighthouse was transferred from the Port Authority of New York and New Jersey to the New York City Department of Parks & Recreation.
Today, visitors climb a long, iron stair to the top of the tower, where the lantern room is again fitted with a working lens that blinks proudly at cargo barges and passenger ships sailing under the George Washington Bridge. #funfactfriday (at Little Red Lighthouse Under the Great Gray Bridge.) https://www.instagram.com/p/ChNJvVerafO/?igshid=NGJjMDIxMWI=
0 notes
Photo
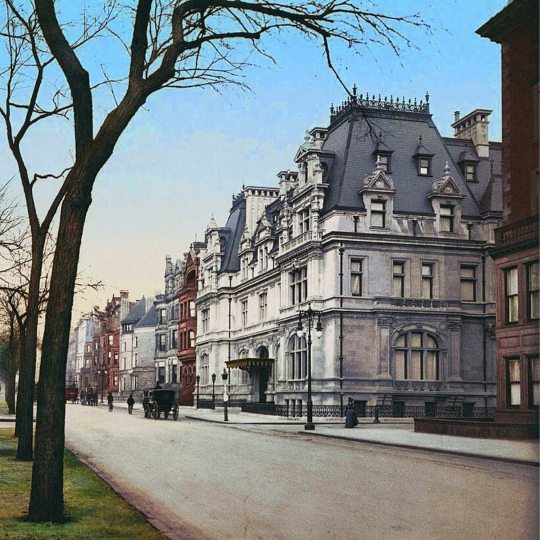
Did you know? The palatial mansion, which was located on Fifth Avenue & 65th Street, was the home of John Jacob Astor, who was the richest man to die on the Titanic. The mansion's architect, Richard Morris Hunt designed the house in 1893 to be a twin residence, that John Jacob and his family would share with his mother, Caroline Astor, THE Mrs. Astor, who was considered the Queen of Gilded Age Society. The plan shows it as two houses, the corner one was for John Jacob Astor and his family, while the top part was for his mother. You can see twin grand staircases side by side. Both houses shared the Ballroom, which was the scene of Mrs. Astor's parties for New York Society's famous "400". After Mrs. Astor died in 1907, John Jacob Astor, hired the architectural firm of Carrere & Hastings to renovate the two houses into one. They removed the two staircases and made one large entrance hall, with smaller staircases on either side. The main rooms of his mothers half were redone and the whole house became one of the largest mansions in New York. In 1910, he gave a party to unveil to New York Society's 400, the newly transformed house… but, unfortunately, he was not able to enjoy it for long. Mr Astor died on the Titanic in 1912. The house was then used by John Jacob Astor's son Vincent, and also by John Jacob Astor's widow Madeline, who survived the sinking. Vincent Astor sold it in 1926 and the magnificent mansion was torn down and replaced by the Temple Emanu-El. #funfactfriday (at Fifth Avenue) https://www.instagram.com/p/Cg5RJqqPT7v/?igshid=NGJjMDIxMWI=
3 notes
·
View notes
Photo
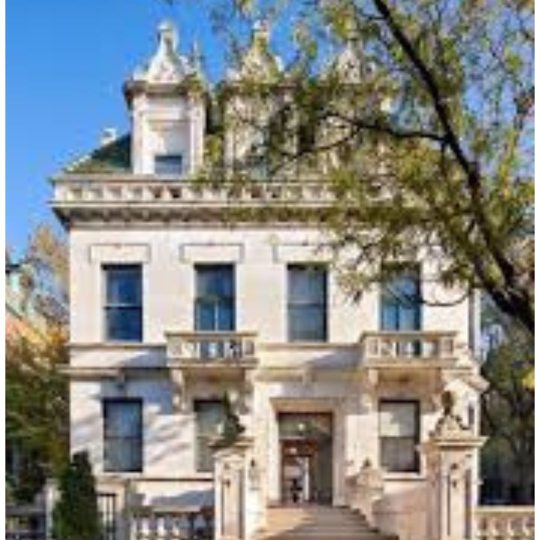
Did you know? The Schinasi Mansion at 351 Riverside Dr, the last privately owned freestanding mansion in Manhattan, has history and quirks as rich as its French Renaissance architecture. The mansion was commissioned by Morris (originally Mussa) Schinasi, a Turkish immigrant who became wealthy from his invention of a cigarette rolling machine – and use of strong Turkish tobacco. The architect was none other than William Tuthill, known for his design of Carnegie Hall (1891). Despite his wealth, Schinasi refused to pay Tuthill – who sued. Why Schinasi wouldn’t pay is a mystery – as is the secret tunnel (now sealed) from the mansion’s basement to the Hudson River. Morris Schinasi lived in the house until he died in 1928; his family sold the mansion in 1930 and it became the Semple School for Girls, a finishing school. Rosa Semple, the school’s founder, herself died in the mansion in 1956. Columbia University bought the property in 1960 and established “Children’s Mansion Day Care Center.” Columbia decided to sell in 1979 – to Hans Smit, one of its own law professors, who wanted to restore and resell the home. After nearly three decades of slow interior restoration, Hans Smit (who never lived in the house) tried to sell – but he died in 2012. His son succeeded in selling Schinasi Mansion in late 2013. #funfactfriday (at Schinasi Mansion) https://www.instagram.com/p/Cgm7xgZvf9O/?igshid=NGJjMDIxMWI=
0 notes
Photo
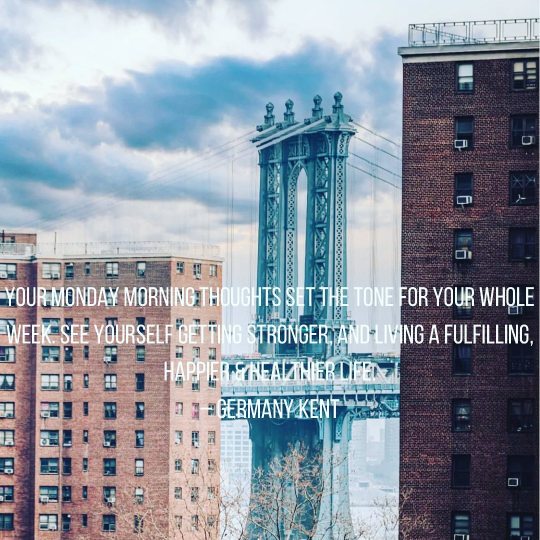
#motivationmonday (at New York City, N.Y.) https://www.instagram.com/p/CgcI0MzuBAl/?igshid=NGJjMDIxMWI=
1 note
·
View note
Photo

Did you know? 56 Leonard St, or better known as the Jenga Building, was conceived as a stack of individual houses, where each house is unique and identifiable within the overall stack. A careful investigation of local construction methods revealed the possibility of shifting and varying floor-slabs to create corners, cantilevers and balconies. At the base of the tower, the stack reacts to the scale and specific local conditions on the street, while the top staggers and undulates to merge with the sky. In-between, the staggering and variation in the middle-levels is more controlled and subtle, like in a column shaft. To break-up the tendency towards repetition and anonymity in high-rise buildings, 56 Leonard Street was developed from the inside-out. The project began with individual rooms, treating them as “pixels” grouped together on a floor-by-floor basis. These pixels come together to directly inform the volume and to shape the outside of the tower. From the interior the experience of these pixels is like stepping into a series of large bay-windows. Aggregated together, these houses-in-the-sky, form a cohesive stack, a vertical neighborhood. The top of any tower is its most visible element and, in keeping with this, the top of 56 Leonard Street is the most expressive part of the project. Meanwhile, the base of the tower responds to the special character of Tribeca. The building has extreme proportions – at the very edge of what is structurally possible – and given its relatively small footprint, is exceptionally tall and slender. The building also shows its structural ‘bones’ and does not hide the method of its fabrication underneath layers of cladding. The system of staggering, setbacks and pixelation is further animated through operable windows in every second- or third- façade unit. This unusual feature for high-rise buildings also allows occupants to directly control fresh air intake. Together these different strategies produce a building where only five out of the 145 apartments are repeated. Furthermore, no two floor plates are the same, giving those who live in this project their own unique home characterized by distinct moments of individuality. (at 56 Leonard Street) https://www.instagram.com/p/CgVJirYvs0k/?igshid=NGJjMDIxMWI=
0 notes
Photo

#motivationmonday (at New York City, N.Y.) https://www.instagram.com/p/CgKa3cVOKJ_/?igshid=NGJjMDIxMWI=
3 notes
·
View notes
Photo

#motivationmonday (at New York City, N.Y.) https://www.instagram.com/p/CgKM7SyuPde/?igshid=NGJjMDIxMWI=
0 notes
Photo
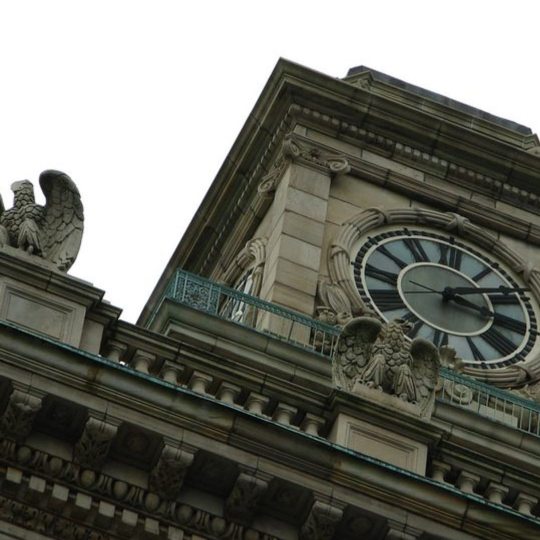
Did you know? Opened in 1898, the Clock Tower Building at 346 Broadway was one of the many gilded wonders created in Manhattan by the architectural team of McKim, Mead & White. It was capped, as the name suggests, with a beautiful mechanical clock, the city’s largest, with more than a dozen gears, ranging in diameter from a half inch to two feet attached to a hammer that hourly struck a 5,000-pound bronze bell. The home office of New York Life Insurance Company until 1927, the building housed other offices until it was purchased by New York City in 1967 for use by various municipal agencies and courts. But by the 1970s the clock tower itself, if not the building, had been long abandoned in that peculiar New York habit of forgetting its architectural treasures. The clock itself had stopped working, the glass was broken, and the clock tower had been left to molder. In 1972 the space just below the clock—originally planned as architect Stanford White’s entertaining room was turned into the Clocktower Gallery. Unfortunately, like so many other New York City attractions, after 9/11 the city-owned clock tower was made off-limits to visitors. Even more unfortunate, the Clocktower Gallery was forced to close in 2013 when the city decided to sell the building to developers. Today the Clock Tower is a 150 unit condo building and changed its address to 108 Leonard St. #funfactfriday (at 108 Leonard, Tribeca Condos) https://www.instagram.com/p/CgCoWJ8OOCi/?igshid=NGJjMDIxMWI=
0 notes
Photo

#motivationmonday (at New York City) https://www.instagram.com/p/Cf4qEgdPbHS/?igshid=NGJjMDIxMWI=
0 notes
Photo

Happy 4th of July! (at New York City, N.Y.) https://www.instagram.com/p/CfmCuWHrcEb/?igshid=NGJjMDIxMWI=
0 notes
Photo

#motivationmonday (at New York City, N.Y.) https://www.instagram.com/p/CfUrS_wvJwS/?igshid=NGJjMDIxMWI=
0 notes
Photo

“Injustice anywhere is a threat to justice everywhere. We are caught in an inescapable network of mutuality, tied in a single garment of destiny. Whatever affects one directly, affects all indirectly." — Martin Luther King Jr. https://www.instagram.com/p/Ce_9qJFvK7D/?igshid=NGJjMDIxMWI=
0 notes