Structura Remodeling: Crafting Inspirational Spaces. From concept to reality, we redefine homes with precision and innovation, delivering your dream remodels.
Don't wanna be here? Send us removal request.
Text
Project Reveal: Bathroom Remodeling in Santa Monica
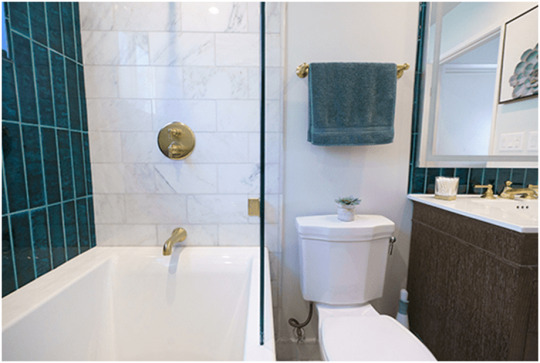
Our Client was ready for a bathroom remodeling in Santa Monica. It had gotten to the point where they could no longer use the bathroom. It was in such disarray. The thought of going through a Bathroom Renovation for their Santa Monica home was daunting. They had specific ideas that were going to be challenging to implement in the space they had.
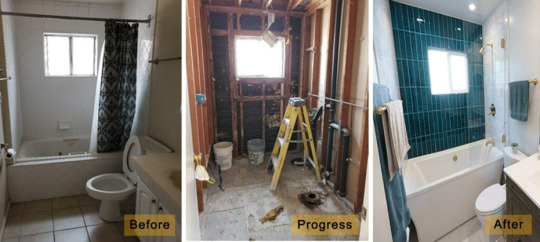
One of the client’s main wishes was to install a large, free-standing soaking tub in the limited space.
They were so pleased that we were able to find a solution that was functional and beautiful.
Challenge- The bathroom contractors and the design team had to create a solution for fitting the free-standing tub into the old shower space and still having adequate space for the rest of the bathroom storage and functionality.
Here are some feature photos of the finished project. The choice of tile created the restful spa environment that they were looking to achieve. They loved the elegant and timeless bathroom remodeling features for their Santa Monica home. This Los Angeles Bathroom Renovation will serve them for many years to come.

The Client was very satisfied with how our bathroom design team fulfilled the brief. OF course, they are in love with their free-standing tub. They loved the experience of working with Structura Remodeling. Especially the extraordinary level of attention to detail and craftsmanship. The client said that the team was very respectful, always cleaned up, and were easy to communicate with. Since she worked from home, there was a concern about the project being too invasive. That was never a problem. They always showed up on time and delivered on all their design promises.
#santa monica bathroom remodeling#contractors for bathroom remodel in Santa Monica#Best bathroom design company los angeles#adu culver city#remodeling santa monica
0 notes
Text
2025 Bathroom Trends in the USA: Modern Styles to Inspire Your Next Renovation
As we move into 2025, bathrooms are becoming more than just functional spaces. They are evolving into personal sanctuaries where aesthetics meet utility. Whether you're planning a bathroom remodel in Santa Monica or collaborating with a Los Angeles general contractor for bathroom redesign, these 2025 trends are set to inspire your next renovation. From sustainability-focused designs to luxurious spa-like atmospheres, here’s what’s trending in the USA.
Hottest 2025 Bathroom Trends
1. Dopamine Decor for Bathrooms
The concept of dopamine decor—a style designed to evoke happiness and positivity—is taking over in 2025. Think vibrant tiles, bold patterns, and pops of color that bring life to the bathroom. If you're in Santa Monica and considering a remodel, this style can be the perfect way to express personality while keeping the space functional.
2. Smart Bathrooms for Modern Living
Technology is at the heart of modern bathroom designs. From voice-controlled lighting to heated floors and smart mirrors, homeowners are prioritizing convenience and luxury. Collaborate with a Los Angeles general contractor for bathroom remodel to integrate smart features seamlessly into your space.
3. Sustainable and Eco-Friendly Designs
Sustainability remains a key focus. Water-efficient fixtures, recycled materials, and energy-saving lighting solutions are becoming standard. Work with the best bathroom design company in Los Angeles to create an eco-friendly space that doesn't compromise on style.
4. Minimalist Elegance
Sleek and simple designs continue to dominate. Clean lines, neutral palettes, and clutter-free spaces are perfect for smaller bathrooms or for those who prefer a modern aesthetic. Pair this style with contractors for bathroom remodel in Santa Monica to make the most of your space.
5. Spa-Inspired Features
Transforming bathrooms into home spas is a growing trend. Features like rainfall showers, freestanding tubs, and ambient lighting create a relaxing environment. Adding natural materials like wood and stone enhances this experience, making your bathroom a true retreat.
Table: Key Bathroom Design Features for 2025
Trend
Features
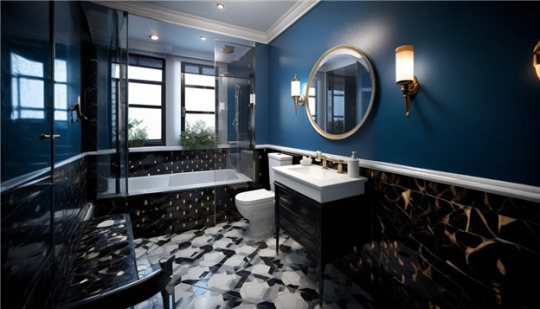
Why It’s Popular
Dopamine Decor
Bright colors, bold patterns, vibrant tiles
Boosts mood and adds personality
Smart Bathrooms
Voice-controlled lights, heated floors, smart mirrors
Enhances convenience and luxury
Sustainable Designs
Water-efficient fixtures, recycled materials
Eco-friendly and cost-effective in the long run
Minimalist Elegance
Neutral tones, clean lines, clutter-free spaces
Timeless and visually appealing
Spa-Inspired Features
Rainfall showers, freestanding tubs, natural materials
Brings relaxation and luxury to daily life
How to Get Started on Your Bathroom Renovation
If you’re planning a remodel, it’s crucial to work with experts who understand your vision. Santa Monica bathroom remodeling contractors are experienced in blending functionality with aesthetics, ensuring you get a bathroom that fits your lifestyle. Additionally, Los Angeles general contractors for bathroom redesign can provide insight into the latest trends and help bring your dream bathroom to life.
Key Takeaways
Dopamine Decor brings color and joy into bathrooms.
Technology continues to redefine bathroom functionality with smart features.
Sustainable and spa-inspired designs cater to both practicality and luxury.
Minimalist elegance is perfect for those who prefer timeless styles.
Whether you’re remodeling for comfort or adding value to your home, 2025 is all about creating a space that reflects your style and meets modern standards.
FAQ
1. How much does a bathroom remodel cost in Los Angeles in 2025? The cost varies based on size, materials, and features but typically ranges between $10,000 and $25,000 for standard remodels.
2. What are the benefits of smart bathrooms? Smart bathrooms enhance convenience with features like voice control, energy-efficient systems, and customized settings for lighting and temperature.
3. Can I incorporate eco-friendly elements in a small bathroom? Yes! Compact, water-efficient fixtures and recycled materials can be seamlessly integrated into small spaces without sacrificing style.
4. Who are the best contractors for bathroom remodeling in Santa Monica? There are many skilled contractors in Santa Monica. It’s best to research and choose those with positive reviews and experience in modern designs.
5. What’s the ROI of a bathroom remodel in 2025? A well-designed bathroom remodel can provide an ROI of up to 70%, depending on the upgrades and market demand in your area.
Conclusion
Renovating your bathroom in 2025 offers the perfect opportunity to embrace modern trends and create a space that’s both functional and beautiful. From dopamine decor to smart features, the possibilities are endless. If you’re ready to start your journey, connect with the best bathroom design company in Los Angeles or consult experienced contractors for bathroom remodel in Santa Monica for expert guidance.
For more tips and inspiration, visit Structura Remodeling's Blog or explore our bathroom remodeling services.
Redefine your space with timeless designs and cutting-edge innovations in 2025!
#santa monica bathroom remodeling#contractors for bathroom remodel in Santa Monica#Los Angeles general contractor for bathroom remodel#los angeles general contractor for bathroom redesign#Best bathroom design company los angeles
0 notes
Text
Project Reveal: Bathroom Remodeling in Arcadia

The homeowner contracted with us for a bathroom renovation. She was ready to take care of theissues that needed addressing. Therewas water damage to the flooring and walls from several old leaks. This bathroom remodeling in Arcadia required structural repairs as well as a total makeover.
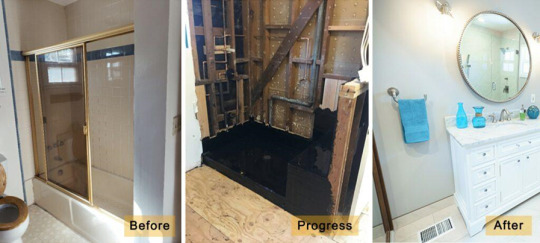
The Structura Bathroom Renovation Team began with the demolition. After identifying the source of the leaks and assessing the structural damages, they began the repairs. Updates to the plumbing and electricity were completed at this time.
Demolition and Plumbing Repairs
The client was thrilled with Structura’s Design Team and their exceptional work on the LA bathroom remodel project. The team skillfully fulfilled the brief by incorporating much-needed storage and a stunning step-in shower, perfectly aligning with the couple's vision to age in place. The clean and elegant finishes of the remodeled bathroom not only enhanced functionality but also elevated the overall aesthetic of their home.

After researching various experts for kitchen remodeling in Encino, the client ultimately chose Structura Remodeling due to their innovative design ideas and professional presentation. She found that Structura offered exceptional value compared to other companies’ pricing. The client felt confident they would collaborate effectively—and she was right. The project was completed on budget, on time, and with meticulous attention to detail. She appreciated the team’s unobtrusive approach and their dedication to cleaning up daily. Having worked with other contractors for various home projects, she highly recommends Structura Remodeling for any home remodeling projects in Los Angeles.
#la bathroom remodel#contractors for bathroom remodel in Santa Monica#Los Angeles bathroom design experts#kitchen remodeling encino#Santa Monica kitchen remodelling contractors
0 notes
Text
Home Improvement Projects To Do This Summer

Spring arrives and you start dreaming of Summer trips to the beach and BBQs in the back yard. As you survey your Los Angeles outdoor space you start to make a mental list of all the projects that need to get done. The roof was a little leaky this winter and as a Los Angeles homeowner you may have been putting off these repairs. The deck is looking like it needs a refinish. Perhaps you’re thinking it would be a good time to call on a custom deck builders near me Los Angeles to help you repair those rickety steps. Your neighbor is siding his house and now and maybe you’ve notices that your home is now looking a little shabby. Have you been watching your favorite home remodeling shows all winter and while “sheltering in place” and now you’re dreaming of updating your space? Now is the time to work with a general contractor for kitchen remodel !!! Los Angeles is blessed with great weather year-round…. but there are some home renovation projects that are best reserved for summer. Here are some of the top summer home improvement projects for Los Angeles homeowners.
Outside Projects:
Repair or replace your roof- Winter is the rainy season in L.A. The best time to replace or repair your roof is in the heat of the summer when it is nice and dry. Get it done now. Having a leaky roof could create mold issues in your home or cause further structural damage. This could add additional costs to your Roof Renovation if you wait. Build an outdoor kitchen– We have all been spending more time at home. Cooking has become the new “it” hobby. Indulge your gourmet fantasies and build the outdoor kitchen of your dreams. Both practical for outdoor entertaining and a prudent investment in the value of your home. In Los Angeles, an outdoor kitchen renovation will provide many joyful opportunities year-round. Replace Home Siding– Is your exterior paint no longer standing up? Is your house looking a little sad? It may be time to consider siding your home. There are so many new choices. Something for everyone’s taste. Most of these new materials are weatherproof and fireproof which is perfect for the challenges of living in Los Angeles. Make your neighbors jealous by renovating your exterior. Build a New Deck/ Outdoor Living Space– A new deck design will add additional living space to your home and give you that resort lifestyle you have been craving. Add an option for shade. Maybe a fireplace or fire pit. How about a water feature or jacuzzi? When you hire a Professional L.A. Contractor, they will help you create an inspired space with whatever outdoor area you have to work with.
Summer Interior Renovation Projects:
New Kitchen– Have you been thinking it’s time for a new kitchen? Whether you invest in a full kitchen remodeling in Los Angeles or just focus on replacing the countertops and resurfacing the cabinets, summer is the perfect time to complete this home kitchen remodel. You can use your outdoor kitchen or set up a temporary outdoor space for your family. The kids are off from school. Life is more laid back. Choosing now as a time to remodel your kitchen will help the renovation project feel more like a camping adventure and less disruptive. New Windows and Doors. – Add some drama and flair to your home with new windows and a new front door. This is a practical upgrade and will add a new dimension of beauty to your Los Angeles Home. New windows will save you time and money. They will keep your home cooler in summer and warmer in winter. Protect you and your furnishings from the sun and UV rays. You can even have windows installed that are made with earthquake-proof glass! A new front door not only provides an upgraded level of security but, also a wonderful opportunity to update your Los Angeles homes’ curb appeal. Your new door should be fireproof and break-In resistant. An easy way to upgrade the look of your home. New Ceiling Fans– Are your ceiling fans from the 1970s and sound like they are limping along. New modern ceiling fans will keep you cool while lighting up your world. Important to have a ceiling fan in each room of the house for airflow and to help the air conditioning system on those steamy 100-degree Los Angeles Summer days. Replacing them will keep your family safe from any falling objects!!! Some Simple Additional Hacks- Upgrade your curb appeal with a selection of Los Angeles Drought -Free Plants. Add a pop of color by including your favorite flowers. Your home will look amazing both inside and out. Add a vegetable garden and include your favorite herbs. Wrap some solar twinkle lights around your trees. Time to add a new fruit tree or exotic palm.
#custom deck builders near me los angeles#garage conversion services los angeles#general contractor for kitchen remodel#general contractor bathroom remodel near me#Los Angeles room additions remodeling expert
0 notes
Text
The Top Reasons Why A Recession is The Perfect Time to Renovate Your Home

I know this might seem crazy but, a financial recession or downturn in the economy is the perfect time for you to start a home remodeling project in Los Angeles. This might sound counter intuitive. But, for so many people, this is the right time to act and invest in your homes’ future. …And here is why.
THE TOP REASONS TO RENOVATE YOUR LOS ANGELES HOME DURING A RECESSION:
You might be thinking now is not the time to spend your cash or take on a home improvement line of credit. Whether you’ve been dreaming of renovating your kitchen or a bathroom remodeling in Los Angeles, history tells us that what goes down must come back up. We have witnessed this several times in our own lives. When the economy turns around the experts predict that real estate prices in Los Angeles will skyrocket.
We will come back from this current downturn. If you take on a Los Angeles Home Renovation you will be financially ahead of the game when it’s time to sell your home. Meanwhile, you get to enjoy living in your dream environment now.
A home renovation is a perfect investment in your future. Prices are low. Labor and materials are less expensive. Construction Workers, Plumbers, and Electricians are more willing to negotiate their prices. In some cases, like with our team at Structura Remodeling there are also financing options available. This can reduce the price of your home renovation by as much as 50%.
Five years from now you ready to upgrade to a larger home or downsize to your perfect retirement cottage. You will be thankful you invested in a home renovation when the price was right! That kitchen or bathroom remodel will add thousands of dollars to the value of your home. If you are in a starter house, even small fixes can make all the difference in your selling price.
With the world shut down, you have more time to manage and oversee a home remodeling project. Decisions get made quickly. The work will get done faster and that will save you money. When your home functions better for your family it will bring you joy… and save you time and money.
Because of the pause on commercial projects, there is a glut in materials and workers. Concrete, rebar, copper, and steel beams cost less. Even the oil to ship them costs less. Take advantage of these adjustments in price. Plumbers, Electricians, Designers, Builders are looking for projects now.
Companies need to clear inventory. You might be able to negotiate the price on those French doors you have been pinning for. How about an upgrade to a tech-savvy bathroom with all the bells and whistles?
Life is too short. Now is the time to enjoy these projects while working with a team of expert remodeling contractors in Los Angeles. How about refreshing the exterior paint for some new curb appeal? Committing to a new backyard deck. Add to your summer BBQs and outdoor picnics with friends and family
Take advantage of Los Angeles home remodeling grants that are available for Seniors, Veterans, and Low-Income Families. Home Depot has pledged more than One Million Dollars to renovate Veteran’s homes. The Federal Government and other organizations work with people to keep their homes safe and livable.
Bottom line…stop putting off those renovations. Remodeling your LA Home is a savvy investment for your future. Get years of pleasure from your new kitchen, bathroom, flooring, or granny flat. You are investing in your property and enjoying the outcome of your home renovation projects for all the days and years to come.
#residential interior designer los angeles#garage conversion services los angeles#Los Angeles bathroom design experts#kitchen remodeling Leimert Park#remodeling santa monica
0 notes
Text
Exterior paint colors for 2024
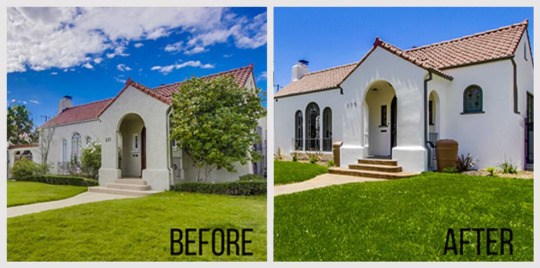
Here’s how exterior paint colors up-level your home!
Ready…set…renovate! It’s amazing the way that a fresh coat of paint can transform your Los Angeles home. Whether your planning to paint your exterior or interior space we have got some insight on the paint color trends for 2024.
Before we dive into the top trending exterior paint colors, we wanted to share helpful information about exterior paint color schemes.
Ideally, an exterior paint scheme should have three major parts: a field color that dominates, an accent color that brings shutters, doors, and other smaller parts to life, and the trim color. Once you have chosen a unique and appealing combination of field and trim, make it stand out with an eye-catching accent color. Here’s a great example of creating that exterior paint color scheme. Notice in the after picture how the accent color pops around the archways of the windows, adding depth and character to the design. If you're considering a full exterior transformation, whether it’s with paint or more extensive work like adding a deck, it's essential to work with experts. For those in the area, finding custom deck builders near me in Los Angeles can complement your exterior color scheme perfectly, providing a cohesive look to your home’s facade.
Ready for your Pro-tip? Here’s a list of the popular exterior paint colors for 2024:
The top choice is Gray. Gray is currently trending as the most popular paint color for both exterior painting and interior painting projects.
Next is Beige. A great way to stay neutral with your paint colors. Beige is also popular for both exterior and interior painting.
Now, let’s talk about Brown. An Earth tone Brown is a great choice for your exterior painting project. Still keeping to that neutral paint color trend.
Keeping with the natural Earth tones next up we have Green. Depending on the intensity you choose Green can be natural and a great choice for both interior and exterior painting projects.
Final on the list we have Navy Blue. Navy Blue is, of course, less of a natural color however it makes a very regal impact for curb appeal.
Make sure you look to your general contractor to provide you with a proper estimate as well as suggestions as to what would be the best exterior paint color for your Los Angeles home.
Let your unique style shine through!
Let’s unpack another interesting trend. Despite all we hear about the value of a fresh coat of paint to raise a property’s resale price, only 4% of homeowners paint for that reason. Most Los Angeles homeowners paint their homes because they want took create a different look, pure and simple. Since painting is one method that is recommended for making your home look more luxurious and paint can quickly transform a tired-looking room, it makes sense that many homeowners want to use exterior paint to update their spaces. So, the main reason homeowners decide to paint is a personal preference rather than external factors, such as increasing the value of a house or preparing it for resale. For some Los Angeles homeowners, the idea of investing out of pocket into exterior painting or renovation projects may not seem like a possibility. Keep in mind that with Structura Remodeling, no job is too small, and there is always an opportunity to apply for financing by Structura Remodeling. With over 16 years of industry experience, Structura Remodeling is here to help you dream…design… and build your perfect Los Angeles home.
#garage renovation los angeles#financing by structura remodeling#exterior remodeling in LA#custom deck builders near me los angeles#LA based kitchen remodeling design
0 notes
Text
Los Angeles Home décor trends 2024
Here’s the home décor and design must for your home in 2024
Ready…set…renovate! There are a few home décors trends that have hit the must-have list for 2024. The team at Structura Remodeling is here to help you uncover the show-stopping home décor trends. Los Angeles certainly beats to its own drum when it comes to home décor trends in 2024. As general contractors serving Los Angeles, we support clients each day with creative interior designs. Here are some pro tips outlining the top 5 home décor trends in 2024 that you don’t want to miss.
1. Black and white classics

In this Los Angeles bathroom, we’ve made a bold impact in home décor with a modern approach to a black and white classic style. Notice how working with the black and white components and then adding the accent of the wood tones creates a clean-lined look and feel for this renovation project. You can keep your home décor canvas simply and then add a pop of texture with an epic area rug.
2. Antique Art
Let 2024 be the year that you add more art to your home. Not only is it a popular home décor trend in Los Angeles for 2024 but, it also allows you to express your uniqueness. Home is where the heart is…what expressing your heart better than an antique work of art? If originally painted artworks are outside your budget, you can find beautiful art hidden in the strangest of places…don’t be afraid to shop vintage.
3.Color Pop Cabinets

In this gorgeous Los Angeles dream kitchen remodel, you’ll see a wonderful use of color pop cabinets. While the all-white kitchen décor is still a great fit for some, there's a burst of color showing up within home décor trends of 2024. The added color transforms this design from traditional to whimsical, adding a unique flair that makes this kitchen stand out. If you're inspired by this vibrant approach, consider making your own Los Angeles dream kitchen remodel a reality.
4. Canopy Beds
Canopy beds have been all the rage for 2024. Now you can do a canopy bed that will transform your Master suite without having to have fabric over top. This is a great option to keep the brightness of your bedroom décor while taking advantage of the latest trends. When it comes to the canopy bed, modern versions are being made with acrylic, metal, and sleek upholstered frames.
5. Walk-in Showers
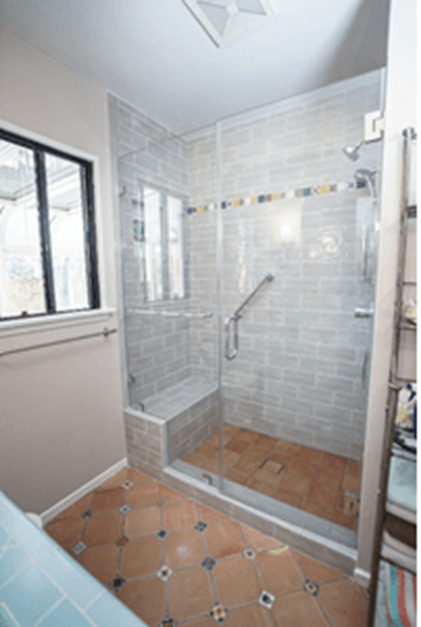
A walk-in shower is a fantastic way to create sleek and modern bathroom décor. With the help of bathroom contractors in Los Angeles, you can transform your old, outdated bathtub into a stylish and functional space. Adding impactful tile and glass doors — top home décor trends in Los Angeles — can make a significant difference. The walk-in shower also opens up additional usable space in your bathroom. Incorporating accent tiles is another excellent way to introduce an artistic flair, elevating your bathroom décor to a whole new level. These are just a few of our favorite home décor trends for 2024. What’s also trending in interior design with the color navy blue, working with grays and neutral tones when designing your living space as well as indoor gardens. The more life you can add to your Los Angeles home the better. We trust you found this article helpful and invite you to take advantage of a compliment in-home consultation with the team at Structura Remodeling. Our consultations are a wonderful way to receive estimates for any remodeling project you have in mind, while also have a 3D design created. Remember, no job is too small or too big for Structural Remodeling and we’re happy to answer any questions about your Los Angeles home décor or renovation request.
#bathroom contractors in los angeles#bathroom and laundry renovations los angeles#kitchen remodel culver city#kitchen remodeling encino#Los Angeles dream kitchen remodel
0 notes
Text
What Better Time Then Now to Have a Fabulous Home Office!

Hey LA…
Like it or not, we are all spending more time at home these days. Whether you are on Zoom calls with your customers and office mates or teaching your fifth grade Math class on-line. Everyone is dealing with the new demands of working from home. We now view our favorite Late-night TV hosts and News Anchors live from their own homes. We are getting a look into the inner sanctums of people’s lives in a way that we never have before. Working from your bed may have been acceptable in the past…it’s just not going to cut it for the long haul. Don’t you deserve a beautiful and functional space…. even if you use just to pay your bills. Now is the time to consider a home office remodeling project. You may be starting from scratch or realizing its time to remodel your home office space. It was fine working in the corner of your family room when it was you, your partner and your Great Dane. Now with your expanded family including kids, grandparents or returning college students you need your sanctuary…A place to work, create, dream and just get it done! Let’s start by identifying your space. A professional LA General Contractor will help you get creative. Do you have a room you can dedicate for your office? If not, you can start with a wall of your bedroom or maybe repurposing the basement space or the garage. There are solutions available even if you live in a Tiny Home.
Let’s get started by identifying your needs for your Home Office Remodeling:
Do you work from home full time?
Are you on regular video conference calls?
Do you need space for designing, drafting or building?
Do you generate a lot of paper or are you a green technology person?
Do you work best in complete silence or do you need some signs of life around you?
Do your technology needs require upgrades in cooling and electrical?
Here are some tips from the pro LA General Contractors:
Lighting is an important key to having a space that energizes you and keeps you productive. Scientific observations suggest that when our natural rhythm of light and dark are not interrupted our health, immune system and hormones functions improve. The better we feel the more productive we are.
Now would be a great time to add natural lighting to your space. New Windows, French Doors to the garden or even a Skylight.
Make sure you work with your General Contractor to create as much storage space as possible. They will help you to plan and use the space well. If you have high ceiling don’t be afraid to use the space above for storage. Built in Custom Cabinetry will keep you organized.
Psychologists observed that we are more peaceful and energetic when not distracted by piles of clutter. If you have the chance to watch the popular Netflix show Tidying Up with Marie Kondo or read her book Joy at Work: Organizing your professional Life you will get to observe how transformational organizing your workspace can be. After all, you don’t want your conference call to go viral because your kid ran into the room naked while you were on a video call with your CEO…or you didn’t realize that your camera was on, revealing that your LA Home Office (with a much-needed room addition Los Angeles) was a total disaster. Even if organization has alluded you for your entire life, having a custom designed home office will inspire you. Go online and find the perfect Chair, draw dividers, laptop stand and ways to hide all the wires. Find colors that make you feel happy a nd creative. Enjoy customizing your new domain!!! This last tip is from the LA General Contractors at Structura Remodeling, a five-star LA based General Contracting and Remodeling company. Successfully Serving the LA community for more than 16 years with their amazing designs and execution. Hire Professional LA General Contractors to ensure your satisfaction and peace of mind. Structura will do the work so you can get back to work in a healthy, organized, and inspiring environment.
#room addition los angeles#remodeling los angeles#home remodeling los angeles ca#home remodeling Beverlywood#garage conversion in LA
0 notes
Text
Time to Remodel your Kids Bedroom?… Check Out the latest LA Trends.
Have your children, teens and tweens come to you begging for a remodel of their childhood bedroom? Is it time to put the teddy bear collection aside? Time to make room for their new hobbies and sleepovers? Remodeling your children’s bedroom may seem like an overwhelming task. It’s going to take more than a new coat of paint or a new comforter to make your children’s room renovation a success.
Key to Successful Kids Room Remodeling Project
Work with a Professional LA General Contractor. A professional contractor will help you focus on the right ideas for your kid’s remodel. They will assist you in identifying your priorities for the project, and help you create a realistic budget as well. If you're considering expanding your space, a room addition in Los Angeles can be a practical and valuable investment to accommodate your growing family needs.
Here are some of the Questions to consider when planning your remodeling project.
How has the use of the space changed as your kid transitioned from toddler to child or from tween to teen?
Will your children be sharing a room? Do they love to have Sleepovers?
What new hobbies do they need to make room for?
Do your kids need a study space with room for all of their technology?
Is it time to ditch the twin bed and add a more spacious solution for your six-foot teenager?
Storage Storage Storage is the Key!
Is your child an artist in need of a space to paint, dream and create? Are your kid’s robotic experts spending hours building with Lego sets or using their 3 D printer and loads of computing power. Or do you live with a sports fanatic? Does your child have sports equipment for every season? Do your twins share a room but have different taste in everything from music to hobbies to style? One thing all these kids have in common…the need for more storage space. Storage will keep your children organized and protect your sanity!!! There are so many exciting trends and creative solutions for handling your kid’s storage needs. Check out the modular solutions that combine beds with study, storage and play space. Let your child choose a theme bedroom and add some of the latest hidden storage hacks. Up level your technology functionality and storage. Add a phone and tablet bracket for easy study and bedtime viewing. Include a wall that is covered in chalk board paint to inspire the artist or future mathematician in them. Spend some time on Pinterest with your child checking out kids’ bedrooms to better understand their personal ascetic.
NOW is The Time to Get Started!!!
Your children are spending more time than ever in their bedrooms. All of the LA school districts are providing home schooling until the end of this school year. Now it is more important than ever for your children to have a functional, organized and inspiring environment.
How to Get Started on your LA Children’s Bedroom Remodel
The first step is to find a trusted LA General Contractor and request an estimate. A professional General Contractor with experience in Children’s Bedroom Remodeling will be able to advise you from design to execution. They know the trends and will have many ideas for children’s rooms. Ask to see their design portfolio. Structura Remodeling is a five-star, LA-based General Contracting and Remodeling company with over 16 years of experience, successfully serving the LA community with their amazing designs and execution. Whether you're looking for home remodeling in Ladera Heights or other remodeling services, Structura delivers high-quality results to meet your needs.
#room addition los angeles#remodeling los angeles#home remodeling ladera heights#room addition cost in los angeles#adu culver city
0 notes
Text
Average Cost of Room Addition in Los Angeles
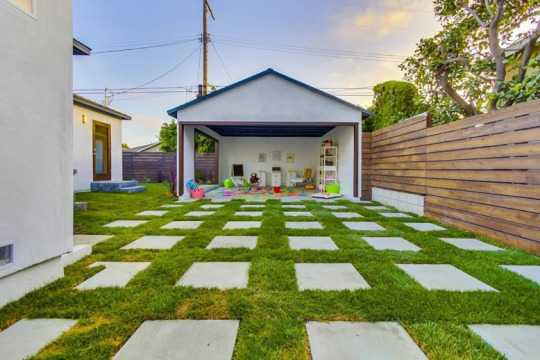
Ready to create more living space in your home this year?
For your home, this New Year could mean a new living space. Have you found yourself dreaming about that romantic master bedroom suite, or perhaps a bathroom addition? Maybe it’s been an additional dwelling or ADU that you’ve been dreaming of. Whatever living space upgrade has been on your wish-list it’s important to have an idea of the average contractor quotes in Los Angeles.
Los Angeles Room Renovation Cost Factors
There are a few key things to consider when researching the cost of room addition in Los Angeles 1. Room Size – The size of your room will dictate the cost of materials and labor necessary to complete a renovation. Once you know your room dimensions, you can estimate the pricing for flooring, cabinets, etc. This is where you have the most opportunity to control the budget. Whether you choose high-end, median-priced, or budget fixtures, cabinetry, and flooring will determine the pricing of your room remodel. The average budget for a room addition in Los Angeles is about $285.00 per square Foot. 2. Room Type – What type of room are you adding? A bedroom, family room or sunroom will cost less than a bathroom or kitchen because of the added expenses of electric, plumbing, and cabinetry and fixtures. The average cost of a mid-priced bathroom in Los Angeles is $22,000-$30,000. A high-end bathroom in Los Angeles is about $55,000-$75,000. 3. Room Level – Are you adding a ground floor addition to an existing room? Are you thinking of a stand-alone guest room or workspace? Maybe a She Shed? Each one has different requirements for foundation work and permitting. 4. Second Story Addition – IF you are planning to add a second story addition to your home prepare to double your budget. Building up is more expensive. You have a more complex demolition and need to address additional structural issues. It requires hiring an Engineer to draw the plans for adding support beams, the additional foundation work needed, rebuilding the roof, and where the staircase will go. You may also have to consider a temporary living situation while the construction is progressing. Its difficult to live in a construction zone and relocating until the new supports and roof is in place may be a more comfortable and safer option. 5. Los Angeles Trends – Know what’s going on in your neighborhood. If you plan to stay in your house for the next thirty years, then It’s ok to add on to your home’s square footage anything that make you happy. If you plan to sell within the next five to ten years, find out what additions are popular and highly valued in your neighborhood. Is everyone adding on Granny Flats or separate workspaces? Maybe the trend is large master bedroom suites or home theatres? Go to a few open houses or check with a local realtor. They should be happy to help. After all, you could be a future client. 6. Budget – Again, your choices will affect your budget. The square footage and the type of space you are building will determine your budget. Kitchens are more expensive than bedrooms. Second floor additions are more expensive than first floor additions. Flooring, fixtures, and finishing’s will add to the budget as well as your furnishings. Remember always to have a 10-15% contingency plan for unexpected expenses. For example, if you open up the walls and find plumbing or electrical that is not up to code it will needs to be replaced. This is common in renovation projects.
How to Feel Confident in Hiring a Contractor
Hiring a contractor can be a confusing process. You hear stories from friends and family about frustrating experiences they had in hiring the wrong contractor. Here is how to avoid the mistake of hiring the wrong contractor.
Check credentials- California has specific requirements for Contractors. Make sure that anyone you hire is licensed, insured, and bonded. Check online with the Contractors State License Board website. Also, if you are a member of Angie’s list, you can check with them.
Online review and referrals- Make sure the contractor has been in business for at least five years so you can check their track record with customers and the Better Business Bureau. Business owners can buy online reviews, so make sure they are from actual customers. Speak to neighbors and friends. Get referrals from satisfied customers.
Get three bids to compare. – The more specific you can be about your choices for cabinets, fixtures, flooring, the more accurate the bids will be. You have to be able to compare apples with apples. If you get a low-ball bid, ask the right questions to see what’s included and what’s not. What is their experience? Do they have licensed electricians and plumbers on staff?
Tips for hiring a Room Addition or Remodeling Contractor in Los Angeles
When you’re working with a Los Angeles local contractor, you’ll notice that companies have different ways of pricing their renovations. When remodeling your living space there are three components that will ultimately affect your quote:
the total square footage or size of the addition.
the fixtures and finishes that you’d like to see utilized within your new living space.
the building materials.
These elements are exactly why we offer free in-home consultations to assess room additions in Los Angeles. If you commission a professional general contractor, who has expert experience with room remodel, the average cost of room addition in the Los Angeles area would be starting at $285.00 per square foot of added living space. So, for example, if you got a permit to add 300 square feet of additional living space that investment is roughly around $60,000 before any final features are added to your new room. This investment will cover all the professional components of the renovation such as any additions to your home’s foundation, framing, windows and doors, insulation and roofing to match the existing house. The electrical work would be included as well but there could be some projected savings if your room addition is, for example, a breezeway, sunroom or garage conversion without the need for electrical outlets.
This projection gives you a brand-new living space built professionally within your home. Now comes the steps you’ll need to take to fill that space with epic style while keeping price in mind. Did you know that we also offering financing for our clients? Just in case you’re looking for a way to make your renovation dreams come true, while honoring a budget. With a room addition in Los Angeles, you’ll find that the two largest investments will be plumbing and electric. Make sure you are completely clear on your general contractor’s plans and layout for the additional living space so you can keep an accurate read of the price. The last thing to explore is your amenities. What type of flooring, windows, fixtures, and furnishing do you plan to include? Once you’ve taken all these elements into consideration, you’ll have your average price range for a room addition in Los Angeles. As professional contractors, we suggest you budget between $40,000 and $80,000.00 to upgrade your living space. Remember when you invest in your home, you enhance your property value immediately and invest in your family’s future.
#bathroom remodeling culver city#structura financing in los angeles#remodelers los angeles ca#home additions los angeles#garage conversion in LA
0 notes
Text
How to Choose a Kitchen Remodeling Contractor in Santa Monica?
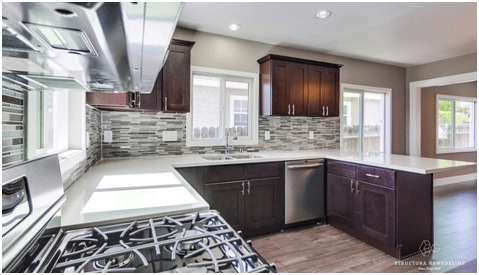
Step by step from the kitchen remodels to choosing a local contractor company we are here to help!
Ready to dive into your kitchen renovation in Santa Monica and wondering what steps to take first? Come build design and dream with us! Here’s an important pro-tip, before starting your kitchen remodel in Santa Monica there are some decisions to be made, like if you are going to get an estimate to hire a local contractor or if you plan to take your design ideas and do the project yourself.
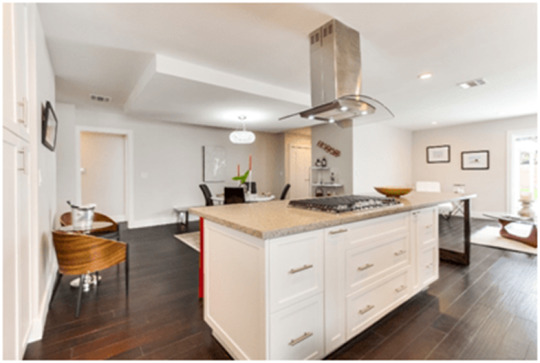
Let’s explore the kitchen renovation process 1 step at a time:
First, you’ll want to start with the vision for your kitchen remodel ideas. Don’t be afraid to dream big with your design. This is where you’ll think about the countertops you’d love, if you want to move a wall and expand your kitchen space, flooring, appliances, kitchen islands, start to map out your ideas.
Next, you’ll want to outline a budget. Giving yourself an idea of what would be the average cost of your kitchen remodel in Santa Monica. When giving your kitchen an upgrade you may want to plan to set aside 10 to 20% extra within your budget to cover the cost of supplies.
After that, you’ll move into planning out your kitchen renovation. The process of planning out your kitchen remodel in Santa Monica includes measuring your space, ordering cabinet samples, perhaps talking with a kitchen designer, who can support you with taking your ideas to update the design of your kitchen and translate those ideas into something functional. This stage of the planning process also includes applying for a building permit and finalizing your kitchen remodel plans. By finalizing your renovation plans before you start the project, you’ll get a better sense of the average cost of materials and ensure that there are no delays during your remodel.
Now, we move into the 2nd phase of your Santa Monica kitchen remodel, ordering your products. Keep in mind that shopping for renovation isn’t always a quick process. It takes time to identify the items that will fit your design. Ordering products for your kitchen includes ordering of appliances, ordering your cabinets, ordering the pieces that will compliment your design. Such as flooring, faucets, hardware, and lighting. In this phase of your Santa Monica kitchen remodel you’ll also want to set up a temporary kitchen so that you have something to work with during the renovation.
Are you wondering what’s up next? Well, at this stage in your kitchen remodel it’s time for construction. With construction also comes demolition. That’s right, at this point it will be time to demolish your current Santa Monica kitchen and begin creating the new kitchen you’ve been dreaming about. Also, during this stage of the project is where structural changes are made, here you’ll also update your plumbing, install drywall and install the flooring you chose for your kitchen redesign.
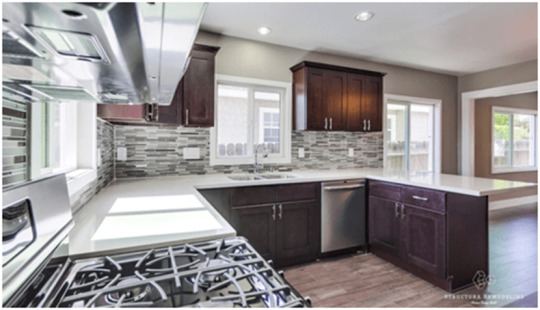
Next up, it’s time to finish the construction. This is where all the new products will be installed in your Santa Monica kitchen. A fun part of the remodeling process because you’ll see your ideas come to life! Here, Los Angeles house additions contractors will help install your kitchen cabinets, countertops, lighting, appliances, and fixtures. You’ll also polish up the details by installing a backsplash, and of course, clean up so that you can begin to enjoy your brand-new kitchen.
Kitchen design tips:
Now that you have a better understanding of the flow of a kitchen renovation let’s talk about some redesign tips! Some of the best design ideas are created from simple updates. For example, including pops of color to create those modern touches, or including natural stones and sand elements into your Santa Monica kitchen to give it that perfect Southern California vibe. One of the best tips we can offer when it comes to renovating your kitchen is to make it your own. Bring in elements that give your kitchen a personality that matches the overall feeling of your home. Don’t be afraid to have some fun.
How to hire the best local contractor companies:
If you’re looking to hire a general contractor in Los Angeles to help you upgrade your kitchen in Santa Monica, it’s important to do thorough research. We recommend identifying and interviewing at least three contractor companies to find the best fit for your project. Checking their client testimonials can also provide valuable insights when making your decision. Additionally, it’s wise to start the hiring process early, as the best local contractors in Santa Monica are often booked out 6 to 8 months in advance.
#bathroom contractors in los angeles#los angeles general contractor flooring#hire general contractor in los angeles#general contractor & home remodeling services la#general contractor for kitchen remodel#los angeles house additions contractors
0 notes
Text
DIY Garden Decor: Simple Projects to Enhance Your Outdoor Space
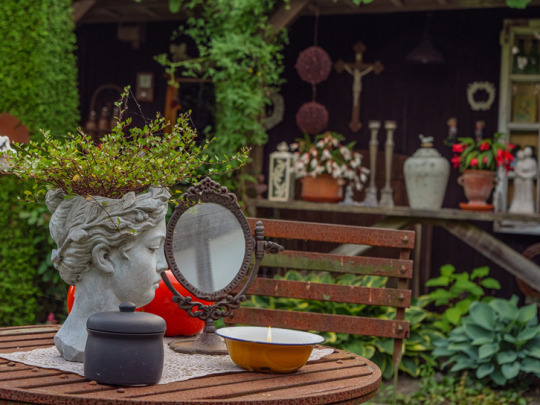
Creating a beautiful garden doesn't have to break the bank! With some creativity and a few recycled materials, you can enhance your outdoor space in a fun and eco-friendly way. In this post, we’ll provide step-by-step tutorials on how to make delightful garden decor, including birdhouses, garden sculptures, and plant stands. We’ll also explore some interior and exterior design ideas to complement your garden decor.
Why DIY Garden Decor?
DIY garden decor allows you to personalize your outdoor area, making it a unique reflection of your style. Not only can it be cost-effective, but it's also a great way to spend time outdoors and get creative!
Project Ideas
1. Birdhouses
Materials Needed: Old wood, nails, paint, and brushes.
Steps:
Cut the wood into pieces for the base, walls, and roof.
Assemble the birdhouse using nails.
Paint or decorate the birdhouse using bright colors or natural stains.
Hang it in a tree or on a pole.
Interior Tip: If you have a cozy nook inside your home, consider creating a matching wooden shelf for displaying your DIY decor items.
2. Garden Sculptures
Materials Needed: Recycled metal, stones, or old garden tools.
Steps:
Arrange the materials in a way that represents a sculpture.
Use strong adhesive or screws to hold pieces together.
Place your sculpture in a prominent spot in your garden for maximum impact.
You can also add fairy lights around the sculpture for an enchanting effect at night.
Exterior Idea: Create a rock garden around your sculptures to add texture and interest to your landscape.
3. Plant Stands
Materials Needed: Wooden pallets or crates, sandpaper, and paint.
Steps:
Sand down the pallets to smooth out rough edges.
Paint or stain the wood as desired.
Stack the pallets or crates to create a tiered plant stand for your favorite flowers or herbs.
Add decorative pots for extra flair.
Interior Tip: Use leftover pallets to create a rustic coffee table for your living room or patio.
4. Mosaic Pathway
Materials Needed: Broken tiles, stones, and cement.
Steps:
Arrange broken tiles or stones in a design of your choice.
Use cement to hold the pieces in place, creating a beautiful mosaic pathway.
Let it cure for at least 24 hours before walking on it.
Exterior Idea: This mosaic pathway can lead to a seating area or a garden shed, enhancing the functionality of your garden.
5. Hanging Planters
Materials Needed: Old tin cans, rope, and paint.
Steps:
Paint the tin cans with vibrant colors.
Use a drill to make holes in the bottom for drainage.
Tie ropes to the top of the cans and hang them from trees or hooks.
Fill with flowers or herbs for a pop of color.
Interior Tip by Structura Remodeling : You can create smaller versions to hang inside your kitchen for growing herbs.
FAQ
Q: What materials are best for garden decor? A: Recycled materials like wood, metal, and stone work great for making unique garden pieces.
Q: How can I maintain my DIY garden decor? A: Regularly check for wear and tear, and repaint or repair items as needed to keep them looking fresh.
Q: Can I use store-bought items for DIY decor? A: Absolutely! Combining store-bought items with recycled materials can enhance your creativity.
Q: How do I make my garden decor stand out? A: Use contrasting colors, different heights, and various materials to create visual interest.
Conclusion
DIY garden decor projects can transform your outdoor space into a personalized sanctuary. By using affordable, recycled materials, you can create beautiful pieces that enhance your garden's charm. Don't forget to involve family and friends in these projects for a fun, collaborative experience!
#interior remodeling la#exterior remodel la#bathroom remodel cost in los angeles#bathroom remodeling culver city#bathroom remodeling west adams
0 notes
Text
12 Home Office Remodel Designs to Spark Ideas
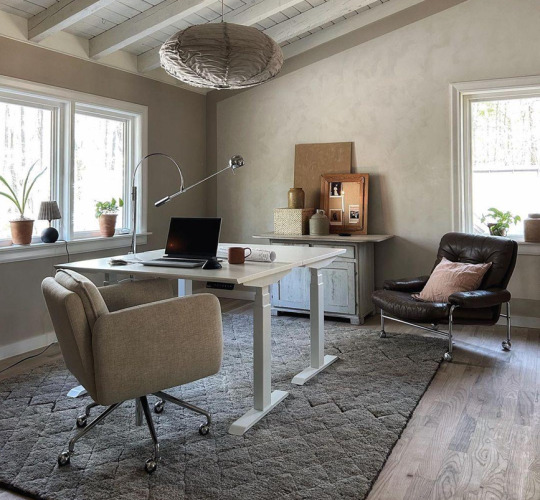
With technology more advanced than ever before, remote work has become common in more and more fields. It’s because of this that the need for an in-home office arises, a space not usually found in homes decades ago. With this rising need, more homeowners are choosing to remodel, making way for a home office to call their own.
If you’re thinking about remodeling a home office, but you’re at a loss for where to start, you can learn everything you need to know right here. Stay tuned to find out all the ins and outs of a home office remodel, complete with 12 designs that’ll compel you to start your own remodel ASAP!
Why Remodel Your Home Office?
You may be wondering if remodeling your home office is worth the time and resources. If you’re not yet convinced, the benefits below are sure to take you from being on the fence to being ready to remodel.
Productivity: If your current workspace at home isn’t fully separate from the main home, it can easily affect your productivity. Providing a space for yourself that’s separate and well thought out will provide a more productive workday.
Organization: A home office that lacks space for organization can create pure chaos in your workday. A remodel with the addition of storage spaces like cabinets and/or built-ins will give you endless options for organizing.
Functionality: It’s hard to get work done in a space that doesn’t work for you. If your work requires space to spread out, a remodel can accommodate this. Same with work that requires high-tech equipment. A remodel can easily house it.
ROI: In recent years, home offices have been a must for many families as remote jobs are more popular than ever before. A well-done home office will undoubtedly produce a return on investment for you.
Comfort: There’s nothing that says your home office has to mimic that of the corporate workspace. Why not make it a comfortable place to work? Consider carpet, a built-in window seat, or whatever comfortable touches you can think of!
Cost to Remodel a Home Office
The cost of your project will lead the way when it comes to the finishing level and the scope of the renovation. All things considered, you can expect the average home office remodel to cost around $20,000 to $140,000. That said, you’ll want to put pen to paper and write out a full budget, noting the areas that are the most important to you. If you’re not entirely sure where to start, consider these main features of a home office renovation to get you started:
Demo and cleanup of old materials.
Basic interior finishing materials (drywall, millwork, paint, etc)..
Electrical additions.
Plumbing additions.
New flooring and flooring finishing materials.
New cabinetry, countertops, and shelving.
New fixtures.
Baseboards and trim.
All the elements above are vital to consider in the pre-remodel planning process. The five main areas below, though, are what will eat up the most of your budget, so let’s discuss those in a bit more detail to give you an idea of what to expect and how to plan for these expenses.
Materials
The best part of the remodeling process is choosing all the finishing materials. Getting to hand-pick everything from colors to fixtures gives you the opportunity for an end result that’s catered exactly to your aesthetic. What’s not to like? Well, maybe the cost. Even baseline, standard materials can add up, not counting the cost of some of the higher-grade materials you may have your eye on. For instance, real wood flooring might sound like a great idea, but it’ll take a chunk out of your budget for sure. This is why it’s important to know your budget and keep your must-haves in mind at the beginning of the process.
Labor
It’s critical you choose the best of the best for your remodel. Professionals like Structura Remodeling are a safe choice as their work is tried and true. They know the correct methods and processes to get your remodel done right but be warned that the same can’t be said for all contractors. With labor being a main factor in the cost of your project, you want to be careful who you choose. Start by contemplating what kind of labor you need. Know how much of your budget can be put toward a contractor or subcontractors. Labor is a line item you want to have plenty of breathing room in. If you cut corners on someone cheap, you’ll likely find they do the same to you.
Scope
As with any remodel, the cost hinges on the size of the space you’re redoing. You’ll want to take some time to consider exactly what needs doing in order to get an idea of the overall cost of your office remodel. For example, is it a complete gut job or are you keeping some of the existing features? Do you plan to demo or move any walls? Does the space require more lighting or possibly added storage or built-ins? Write it all out so you have your ideas ready to present to your contractor. Of course, if you’re unsure what would make the room most functional or question which design may work best for your needs, ask them! Contractors do this type of work on the daily. They’re a great resource for ideas and will likely be able to provide you with some 3D examples to bring your room to life.
Soft Costs
Unfortunately, many homeowners forget to figure in soft costs when they start a project. Soft costs are costs that are not a direct result of construction. On the other hand, hard costs are a direct result, like the materials used or the labor needed. If you’re on a tight budget, the last thing you want is to be surprised by the soft costs that push your remodel outside your level of affordability. That said, in the planning process, be sure to consider all your soft costs along the way. Some of these can also include inspection fees, permitting, design work, and insurance costs.
Ideas for Office Spaces in the Home
If you don’t have a designated office space in your home, it’s no big deal. There are plenty of alternatives under your own roof that offer you the workspace you need.
Extra Bedroom: Probably one of the most common spaces transformed into a home office is an extra bedroom. Ideal as it has an ample amount of space, usually natural light, and a blank canvas for customization.
Unused Closet: Whether it’s a simple double-door closet or an entire walk-in, unused closets are an underused resource when it comes to office space. You could even install a fold-down desk to continue using some of the closet too.
Kitchen Nook: Some kitchens come equipped with a built-in workspace or command center. Even if it doesn’t, you can use any empty nook or corner in your kitchen space that could tolerate a small desk.
Garage Conversion: If you’re not attached to your garage space, convert it into the ultimate work-from-home space. With more than enough room to spread out, you could add a private bathroom and even a kitchenette.
Attic or Basement: Other sizable options, attics and basements, can also be finished to construct a generous workspace. You could even split the space to create a private room to work in, using the excess space for whatever you’d like.
Elements to Add to Your Home Office Space
Aside from the obvious decisions of the remodel, like flooring, paint, and the like, there are other elements to consider that’ll make your home office complete. Consider which ones might be useful to you in your workspace.
Storage: Built-in shelving and cabinetry are one of the biggest elements you should think about in your planning process. Not only do they allow you to store and organize your items, but they also make great spots for decorations.
Extra Lighting: Whether you’ve got access to natural light or not, more overhead lighting is never a bad addition to make. You can even use the extra lighting as a focal point of the room design with a unique fixture.
Electrical Updates: Certain spaces you choose to remodel might not have enough electrical access. Updates may need to be made to accommodate extra outlets and make way for the extra lighting.
Natural Light: Fluorescent lighting is not only harsh on the eyes but the mind too. If the space you’ve chosen for a home office doesn’t have natural light, consider installing windows or a skylight if you can.
Soundproofing: Working at home is great, but it comes with its fair share of distractions throughout the day. By soundproofing your home office, you’ll be able to concentrate on your work free from outside disturbances.
Built-in Seating: While built-in seating isn’t necessarily a traditional room addition to every home office, it’s definitely a welcomed one. Offering a new and comfortable place to sit and work, it’s a nice change of pace from the typical desk chair.
12 Home Office Remodel Designs
You can have the greatest remodeling ideas in the world, but it can still be hard to imagine how all the designs will play out in real life. Visuals are a foolproof way to be sure the ideas you like will be something you truly love in person. That said, take a look at these 12 home office remodel designs to help you determine what styles align with the overall aesthetic you’re going for.
1. Multi-Use Room

Some remote workers fear they don’t have the space for a full-on home office, but there are many ways to make it work, and an extra bedroom is one of them. One of the beauties of remodeling a spare room into a home office is that it can be a multi-use space; it doesn’t have to be solely used as an office. In the picture above, you can see how the homeowner created the best of both worlds. There is a workspace, but that wall unit folds out to become a Murphy bed, transforming the space into a guest room.
2. Sufficient Storage Space

Sufficient storage space is key to making any office a functional and organized space. Unfortunately, many homeowners will hone in on all the other aspects of a home office remodel, leaving behind the potential for expanded storage. The home office remodel above left no stone unturned with regard to storage! The cabinets above and below, including the extra deep drawers, offer plenty of room for files, printers, and the like. Similarly, the shelving is perfect for books and even some decorative items too!
3. Special Seating
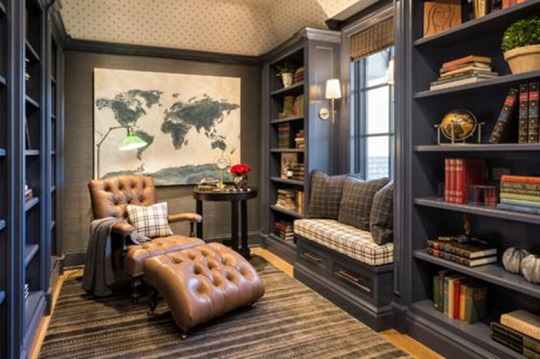
It’s nice to have some seating options that go beyond the traditional desk chair. After all, you’re working at home, so there’s really no reason not to be comfortable. It’s not unusual to find multiple seating areas in a home office; from couches to loungers to daybeds, you’ll find it all. In this office, they’ve chosen to include a nice chaise lounger and a built-in window seat for stretching out. There’s not a bad seat in the house here!
4. Landing Work Area
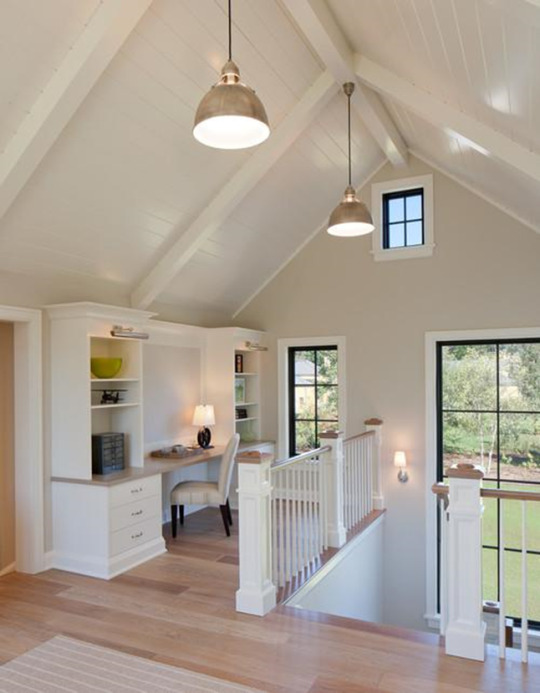
Homes with a second story often have some type of landing, whether it’s an expansive space or not. Regardless of how big it is, chances are there’s enough of it to make yourself a little home office. The space above is the perfect example. What some might have seen as an awkward, wasted space, these homeowners took advantage of. A built-in with enough desk space and plenty of drawers and shelving for storage, it’s more than enough office for nearly any remote job.
5. Lots of Natural Light

Natural light is so important for mood and mental health. You’ll easily do your best work under natural light as opposed to fluorescent light. It’s because of this that your remodel should include the installation of windows if the space doesn’t already have them. If windows aren’t an option, a skylight is an awesome alternative. In the office above, they’re lucky enough to have both, and you can see the impact it has on the entire office.
6. Office Under the Stairs

Surely an office under the stairs is a rather unconventional space for a home office, but it works! In some homes, there’s a closet, or the space underneath is simply drywall. Either way, it can be converted into an effective workspace that doesn’t take away from the valuable space in the rest of the home. Here, you can tell these homeowners saw the potential in this space, and they went for it. The incorporation of a simple desk and some plants to liven things up make a small but practical home office.
7. Architectural and Ceiling Details

An interesting aesthetic you can think about bringing into your home office remodel is some architectural and ceiling details. The addition of a vaulted ceiling or even a higher ceiling is sure to make the space itself feel bigger; of course, that isn’t feasible for every home, though. Even so, almost every home office remodel can integrate some type of ceiling detail, whether it be beams, a coffered ceiling, tiles, and even wallpaper! The combination of the beams above, coupled with the vaulted ceiling, makes an extraordinary workspace that’ll, without doubt, be a highlight in the home when it comes time to sell.
8. Work With a View

It never hurts to consider what view you’ll have throughout your work day. If you can swing it, choosing a space with a particularly relaxing view can make all the difference in your day. For this home office, the workspace itself is minimal, but the views are anything but that. With expansive windows that flood the room with light, you can look upon the green of the great outdoors as far as the eye can see.
9. Statement Walls

Statement walls are a popular highlight for any room these days, offices being no exception. They’re a fun and fairly easy way to dress up a wall at a price that won’t kill your budget. You’ll see many homeowners choose different types of statement walls, including shiplap, beadboard, textured wallpapers, and much more. In this office, they chose to do a board and batten design as a statement wall, finishing it off with a delicate green for a smooth, relaxing result.
10. Several Workstations

When you’re planning out your space, consider adding more than one workstation. This could accommodate a coworker for face-to-face meetings or just allow you room to spread your work out. In the home office above, they’ve created a dual-sided desk with separate desk space and storage on either side and a shared collaborative space in the middle.
11. Don’t Forget Doors
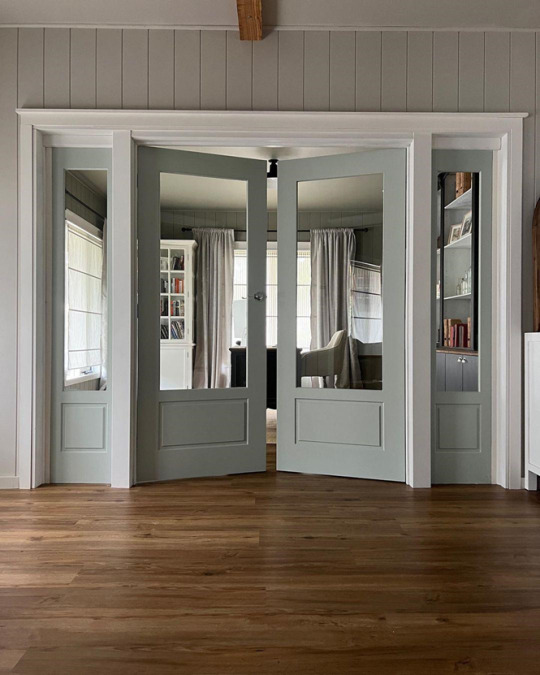
Not every home office will be able to have its own set of doors, but if the space allows it, adding a set of doors will make a huge impact. Providing privacy for calls and a level of soundproofing as well, doors keep your workspace free from the distractions of your main home. You could choose doors with glass windows like the ones above, solid wood doors, sliding doors, or whatever else you’d like.
12. Small but Functional

Don’t underestimate the power a small space can have! A little space around a corner, part of a wide hallway, even a tiny nook; they can all be transformed to create the home office space you’ve been hoping for. In this home office, the homeowners used what little space they had to create a cozy work area. With a surprising amount of storage, they were able to place cabinets at ceiling height to make use of every square inch of space available.
Why choose Structura Remodeling to remodel your home office?
If you’re in the Los Angeles area, Structura Remodeling should be your go-to contractor. You may be asking yourself why you should choose Structura Remodeling for your project. There’s no shortage of contractors to choose from, so what sets Structura apart? Here are more than enough reasons to make Structura your number-one choice:
They have over 16 years of experience in the construction industry, with the owner being a third-generation contractor.
Their team is made up of the most qualified individuals in the field, between designers and craftsmen, you’re working with the best in the business.
They operate each project via a comprehensive process, starting with your vision, to full estimates, home design, and the like.
The company is extremely detail oriented, making your dreams come to life down to every cabinet pull and color. With the help of 3D renderings and project planning, you can be sure your vision will come to fruition.
The level of professionalism on-site is unparalleled. The team works to keep their workspace clean while taking care of surrounding job site elements like pets, family schedules, and possessions.
Structura Remodeling truly cares about the customer’s experience and the end result, so much so that they always aim for 100% satisfaction with each customer.
If all of these combined haven’t convinced you, let the reviews speak for themselves! Countless happy customers have rave reviews for Structura Remodeling!
Conclusion
If your home office needs a facelift, it’s the perfect opportunity to put your personal touch on a space you’ll be spending large amounts of time in. From built-ins for the added organization to soundproofing to ensure a productive workday, you can create the home office of your dreams with the right remodel planning.
#room addition los angeles#remodeling los angeles#home remodeling ladera heights#room addition cost in los angeles#adu culver city
0 notes
Text
The Future of Multigenerational Living: How Junior ADUs Can Bring Families Closer Together
As families grow, the concept of multigenerational living is gaining popularity, and with the housing market in Los Angeles becoming more competitive, homeowners are looking for smart solutions to accommodate their loved ones. One such solution is the Junior Accessory Dwelling Unit (ADU), a small but functional living space that is quickly transforming the future of family living.
At Structura Remodeling, we have been helping families across Los Angeles design and build Junior ADUs that meet their unique needs. As a leading junior ADU contractor in LA, our goal is to provide tailored solutions that promote both independence and closeness within families.
What Is a Junior ADU?
A Junior ADU, also known as a JADU, is a smaller type of accessory dwelling unit that typically measures less than 500 square feet. These units are often built within the existing footprint of a home, such as converting a garage or an unused bedroom into a livable space. A JADU provides all the essential amenities of a self-contained unit, including a kitchenette, bathroom, and sleeping area, making it perfect for multigenerational living, guest accommodations, or even rental income.
Why Are Junior ADUs Popular for Multigenerational Families?
Multigenerational living has grown in popularity due to several factors, including:
Cost-Effective Housing: Housing costs in areas like Culver City and Mar Vista continue to rise, making it challenging for extended families to live nearby. Junior ADUs offer a more affordable way to keep families together under one roof while maintaining privacy.
Increased Property Value: Adding a JADU to your home in areas such as Ladera Heights can significantly increase your property's value. The demand for multigenerational living solutions and guest accommodations boosts the market appeal of homes with Junior ADUs.
Flexibility: A Junior ADU can serve multiple purposes – whether you need extra space for a family member, a rental unit to generate additional income, or simply a private retreat for guests.
Closeness Without Compromise: For families caring for aging parents or adult children returning home, a Junior ADU offers proximity without sacrificing privacy. The design of these units fosters independence while keeping loved ones close by.
Design Trends in Junior ADUs
When designing a Junior ADU, functionality is paramount, but it doesn’t mean style should be overlooked. The latest trends in JADU design focus on maximizing space and creating modern, comfortable environments:
Open Floor Plans: Clever use of space with an open layout is key in small areas.
Natural Lighting: Large windows and skylights bring in natural light, making the unit feel bigger.
Energy Efficiency: Green materials and energy-efficient appliances are often incorporated to create a more sustainable living space.
Custom Storage: Custom cabinetry and multi-purpose furniture help maximize the storage potential in a limited area.
At Structura Remodeling, we work with homeowners to incorporate the latest design trends, ensuring that each Junior ADU is both functional and aesthetically pleasing.
Understanding the Costs of Adding a Junior ADU
The room addition cost in Los Angeles can vary depending on the size, scope, and materials used in the project. For a Junior ADU, the costs can be more affordable than traditional home additions because they often utilize existing space within the home. On average, the cost can range from $50,000 to $100,000, depending on the complexity of the design and features you choose.
For those interested in expanding their home with a JADU, it’s important to understand local zoning laws and regulations, especially in areas like Culver City and Mar Vista. We work closely with city planning departments to ensure that all permits are in place and that your project complies with current regulations.
Table: Average Costs of Junior ADUs by Region
Location
Cost Range
Los Angeles
$50,000 - $100,000
Mar Vista
$55,000 - $110,000
Ladera Heights
$60,000 - $115,000
Culver City
$50,000 - $105,000
FAQs About Junior ADUs
1. How long does it take to build a Junior ADU? It usually takes between 6 to 9 months from the initial design phase to project completion, depending on the complexity of the project.
2. Are there specific regulations for Junior ADUs in Los Angeles? Yes, Junior ADUs must comply with local zoning regulations, including size limits and occupancy rules. We handle all permitting to ensure your project follows city guidelines.
3. Can I rent out my Junior ADU? Yes, Junior ADUs can be rented out to generate income, though some areas may have specific regulations regarding short-term rentals.
4. How much does it cost to build a Junior ADU in Los Angeles? The cost of building a Junior ADU in Los Angeles ranges from $50,000 to $100,000, depending on factors such as materials, design, and labor.
5. What is the difference between a Junior ADU and a regular ADU? A Junior ADU is smaller (under 500 sq. ft.) and is often built within an existing home structure, whereas a regular ADU is typically a stand-alone unit.
Conclusion: Bringing Families Closer Together
Junior ADUs are a smart, cost-effective solution for multigenerational families looking to stay close while maintaining independence. Whether you’re in Culver City, Ladera Heights, or Mar Vista, building a Junior ADU can enhance your property value and provide a versatile living space for years to come.
#junior adu contractor in LA#home remodeling Mar Vista#home remodeling ladera heights#room addition cost in los angeles#adu culver city
0 notes
Text
FLOORING CONTRACTOR IN LOS ANGELES

Structura Remodeling: Your LA-Based Licensed Flooring Contractor
We are primed and ready to support all your flooring needs.
0% Financing Available (O.A.C)
No Deposit | No Down Payment | 0% Due at Signing
Get a Free Quote
Veterans and Seniors Special Discounts Available
Reputation for Excellence:
★★★★★ 48 Reviews
★★★★★ 49 Reviews
★★★★★ 14 Reviews
★★★★★ 7 Reviews
Client Testimonial: Full Home Remodeling – Santa Monica
Ready to replace your floors? Have you been wanting to update your floors? Now is the perfect time to make those changes. At Structura Remodeling, we have over 16 years of experience helping homeowners in the Los Angeles area transform their living environments through custom floor redesigns.
By removing old carpeting and installing new, modern floors, you will not only add style to your home but also increase its value. Updating your flooring is one of the most cost-effective ways to transform your living space.
Flooring Options to Suit Every Taste
We offer a wide variety of flooring materials to choose from:
Laminate Flooring Installation
Hardwood Flooring
Hardwood Flooring Refinishing
Eternity Flooring
Tile Flooring
Cork Flooring
Epoxy Flooring
Vinyl Plank Flooring
Concrete Flooring
Reclaimed Wood Flooring
Rubber Flooring
Bamboo Flooring
Linoleum Flooring
Engineered Wood Flooring
Marble Flooring
Terrazo Flooring
Exciting Flooring Trends for Los Angeles Homes
There are many new and exciting flooring trends in Los Angeles. These products are not only technologically advanced but are also cost-effective, easier to maintain, and environmentally friendly.
Vinyl Flooring: High-end vinyl flooring mimics stone, concrete, and hardwood, offering endless design possibilities. It’s cost-effective and easy to maintain, making it the top choice for flexibility and price.
Hardwood Flooring: A rich, classic option that offers long-term value. Oak, Mahogany, and Ash are especially trendy this season.
Laminate Flooring: Laminate flooring is a popular, cost-effective option that mimics hardwood. Available in distressed, reclaimed, or traditional designs.
Green Materials: Environmentally friendly options like bamboo, cork, and engineered wood are ideal for allergy sufferers and those wanting sustainable materials.
Timeless Choices: Tile, marble, and concrete flooring are always in style and may be the perfect solution for your home.
Why Choose Structura Remodeling?
At Structura Remodeling, we are trusted flooring contractors in Los Angeles with over 16 years of experience. Here’s why our customers keep coming back:
Professional Planning
Free In-Home Consultation
Expert Contractors
We Handle Permits and 3D Plans
Access to Top Quality Materials
If you’re looking to hire a general contractor in Los Angeles for your flooring remodel, our team is dedicated to bringing your vision to life.
What Makes Us Different?
Permits & Plans: We handle all the necessary permits and plans.
Awards & Certifications: We hold industry-recognized awards and certifications.
Bigger Savings: Our in-house team means we pass vendor savings onto you.
In-House Design Team: Custom designs tailored to your needs.
No Hidden Costs: Detailed quotes with no surprises.
Free Consultation: We offer free in-home consultations.
Trusted Sources: We use high-quality materials from trusted vendors.
Environmentally Friendly: Most of our materials are eco-friendly.
No Pressure Sales: We let you decide on your own timeline without pressure.
Let’s Get Started on Your Flooring Project
Whether you're looking to update your floors or start a complete home renovation, Structura Remodeling is your go-to flooring contractor in Los Angeles. Reach out to us for a free quote, and let’s begin planning your new flooring design. Welcome to your new home!
FAQs
What types of flooring do you offer? We offer hardwood, vinyl, laminate, tile, cork, bamboo, and more. Each material has its benefits, depending on your needs.
Do you offer free consultations? Yes, we provide free in-home consultations to help you choose the best flooring options.
How do you handle permits? We take care of all permits and plans needed for your flooring remodel.
Do you offer eco-friendly materials? Yes, we offer a range of environmentally friendly materials, such as bamboo, cork, and engineered wood.
#flooring contractors in los angeles#los angeles general contractor flooring#hire general contractor in los angeles#flooring contractor & home remodeling services la#general contractor for kitchen remodel
0 notes
Text
Are you ready for some Kitchen Island Ideas? Tap into the heart of your home
Have you noticed while heading over to dinner or a cocktail party at a friend’s you find yourself falling into a case of kitchen envy? I think we’ve all been there at some point! So, you find yourself scrolling through Pinterest, design magazines and perhaps even looking at local contractors.
But maybe there’s something that keeps you from taking the next step and saying yes to that kitchen renovation. Did you know that the kitchen is considered the heart of your home? So, it would make sense that we are very careful with our home’s heart. If you're thinking bigger, like a complete room addition in Los Angeles, now might be the perfect time to start transforming your space.
Here are some kitchen island ideas that will make the heart of your home skip a beat…let your kitchen remodel flow with ease.
1. Natural wood accents meet that clean chrome. A modern yet classic kitchen island design idea.
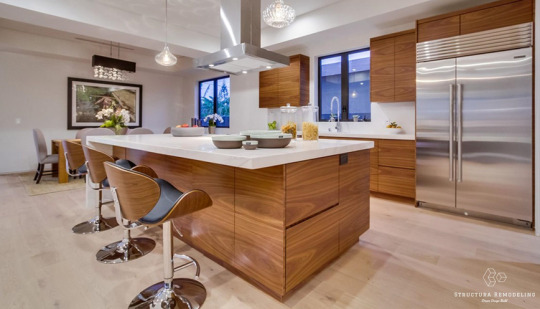
Imagine how it would feel to have this beautiful kitchen design in your home. Can you see your friends and family filling the matching wood chrome and leather bar stools? The clean-lined fronts of the kitchen cabinetry and the kitchen island add a next-level style to this overall design.
2. Teak and sleek! This kitchen island idea showcases a bright and open flow.
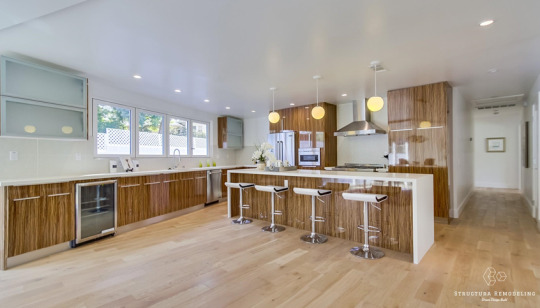
Notice: how the pulls on the kitchen cabine try match the accents of the kitchen island stools. The clean lines of the white kitchen countertop against the white titles, and the balance created by the lighter wood flooring choice…so elegant!
3. Red and loving it! Feeling the style…this kitchen island idea accented by a pop of color.
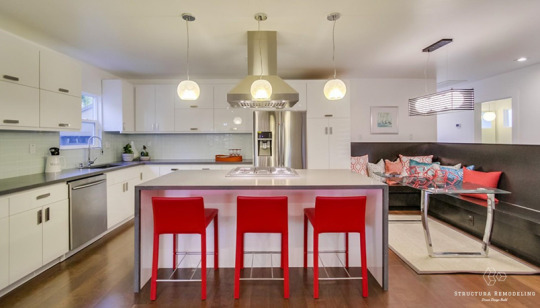
Here’s a great renovation tip. When it comes to your kitchen remodel you can create a huge wow factor by adding colorful accents. Inside this LA kitchen, you see how the pop of red that surrounds this two-toned kitchen island up-levels the playfulness of the design. A smart and timeless approach when you want to add a little bit more fun to your kitchen design.
4. Dark woods accents, exposed beams and wine! Elegant and perfect for a wine lover
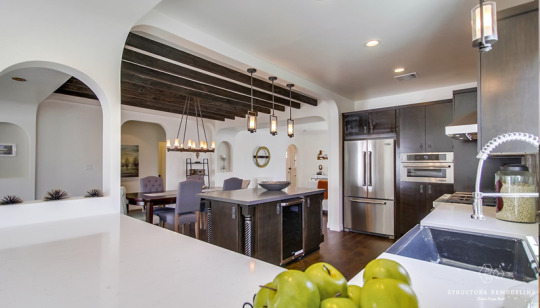
Build, design, and dream. When it comes to this kitchen island it’s about the little details. Notice the metal accents and, of course, who could overlook this gorgeous built-in chrome wine cooler. This kitchen design would certainly be a great remedy for that pesky kitchen envy. For homeowners in the area, home remodeling in West Adams can be the solution to revamping your space with thoughtful design.
#room addition los angeles#remodeling los angeles#home remodeling west adams#home remodeling Beverlywood#home remodeling Cheviot Hills#home remodeling Mar Vista#home remodeling ladera heights#room addition cost in los angeles#adu culver city
0 notes
Text
Transforming Your Space: Top 10 Creative Remodeling Ideas to Maximize Small Spaces
IntroductionIn today’s fast-paced world, maximizing small spaces has become a necessity rather than a luxury. Whether you're living in a compact apartment in the heart of the city or simply looking to enhance a cozy corner in your home, smart remodeling can make a world of difference. In this guide, we’ll explore ten creative remodeling ideas that can transform even the smallest spaces into efficient, stylish, and functional areas. From multifunctional furniture to smart storage solutions, these ideas are designed to inspire and guide you through your next remodeling project.
1. Multifunctional Furniture: A Small Space Must-Have
Investing in multifunctional furniture is a game-changer for small spaces. Items like sofa beds, foldable desks, and extendable dining tables can serve multiple purposes without taking up extra space. This approach ensures that every inch of your space is utilized efficiently.
2. Smart Storage Solutions: Declutter and Optimize
Storage is a common challenge in small spaces, but with the right solutions, it doesn’t have to be. Consider built-in shelves, under-bed storage, and wall-mounted cabinets to keep your space tidy and organized. These smart storage solutions help you declutter while optimizing available space.
3. Space-Saving Layouts: Flow and Functionality
The layout of a room can significantly impact its usability. Opt for open floor plans and strategically place furniture to create a sense of flow and spaciousness. Even in tight quarters, thoughtful layouts can make a room feel larger than it is.
4. Vertical Space Utilization: Going Up
When floor space is limited, think vertically. Installing shelves or cabinets high on the walls can provide extra storage without encroaching on your living area. This technique is particularly effective in kitchens and bathrooms.
5. Light and Mirrors: Creating an Illusion of Space
Light plays a crucial role in making small spaces feel bigger. Use mirrors to reflect natural light and create an illusion of depth. Additionally, opt for light-colored walls and furnishings to brighten up the room.
6. Pocket and Barn Doors: Save Space in Style
Traditional doors can take up valuable space when opened. Consider installing pocket or barn doors, which slide rather than swing, saving space while adding a stylish element to your home.
7. Minimalist Design: Less is More
In small spaces, clutter can quickly become overwhelming. Embrace a minimalist design approach by choosing essential items that serve a purpose and enhance the aesthetic of the room. This approach not only saves space but also promotes a calm and serene environment.
8. Custom Built-Ins: Tailored to Your Needs
Custom built-ins are an excellent way to maximize space in small areas. Whether it's a built-in bookshelf or a customized closet, these features can be tailored to fit perfectly in your space, providing both storage and style.
9. Flexible Room Dividers: Versatile Spaces
In open-plan spaces, room dividers can create distinct areas without permanent walls. Use curtains, screens, or sliding panels to separate spaces like the living room and bedroom, offering flexibility and privacy when needed.
10. Greenery and Outdoor Extensions: Bringing the Outside In
If you have access to outdoor space, consider extending your living area with a patio or balcony remodel. Even small balconies can be transformed into cozy retreats with the right furniture and greenery. This extension not only adds square footage but also enhances your connection to nature.
Conclusion
Remodeling small spaces requires creativity, practicality, and a keen eye for detail. Whether you’re looking to hire general contractors in Los Angeles for a major overhaul or simply DIY-ing a few upgrades, these ten ideas will help you make the most out of your limited space. For those in Los Angeles, our general contractor & home remodeling services can assist in bringing your vision to life. Remember, with the right approach, even the smallest spaces can become the most functional and stylish areas in your home.
FAQ
What are some cost-effective remodeling ideas for small spaces?Consider multifunctional furniture, DIY storage solutions, and minimalist designs to maximize space without breaking the bank. For more budget-friendly ideas, check out these DIY home renovation tips.
How can I make a small bathroom feel larger?Use light colors, install large mirrors, and choose space-saving fixtures. Hire a general contractor in Los Angeles to ensure your bathroom remodel maximizes every inch.
Can I DIY a small space remodel, or should I hire a contractor?Simple tasks like painting, installing shelves, and rearranging furniture can be done DIY. However, for more complex projects like structural changes or custom built-ins, it’s best to hire a professional contractor.
Explore More:For further inspiration, check out these DIY home renovation ideas or video tutorials.
#bathroom contractors in los angeles#los angeles general contractor flooring#hire general contractor in los angeles#general contractor & home remodeling services la#general contractor for kitchen remodel#los angeles house additions contractors
0 notes