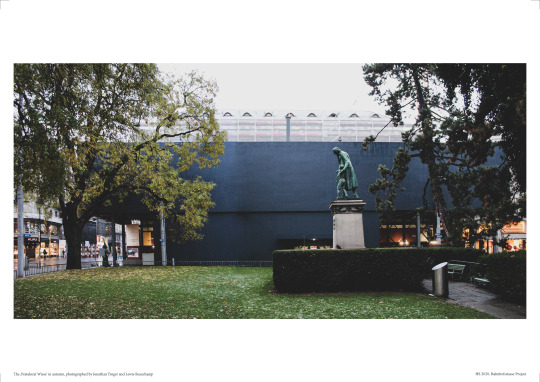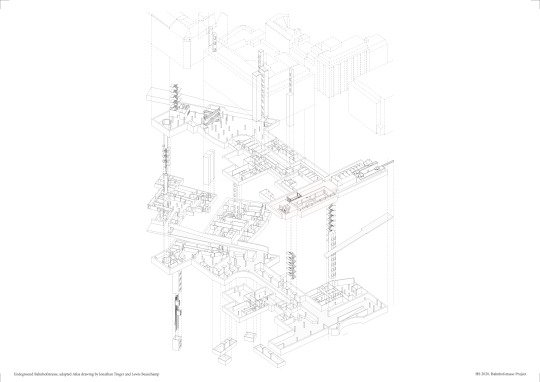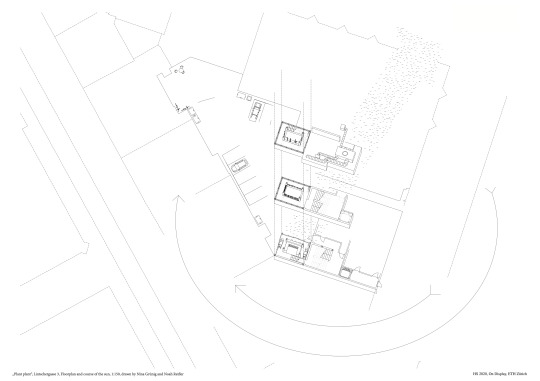This is the virtual studio space of the Studio Tom Emerson at ETH Zürich
Don't wanna be here? Send us removal request.
Photo



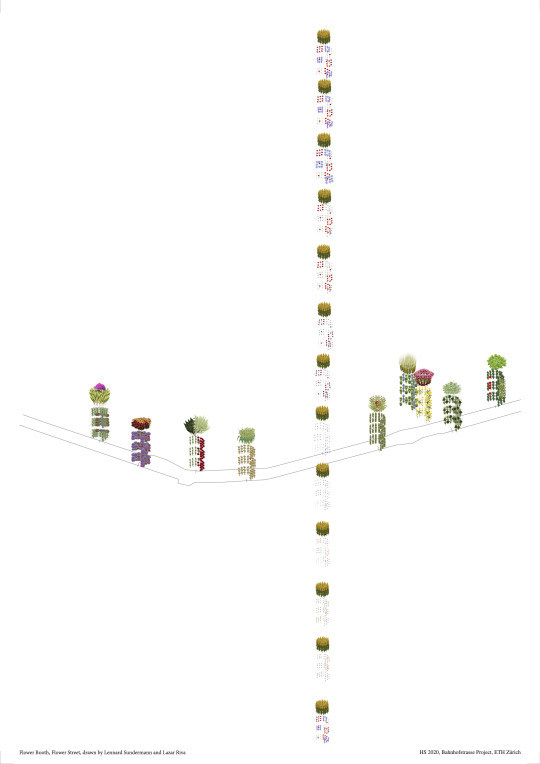
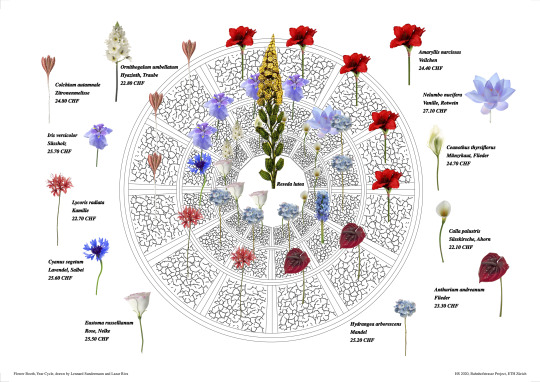
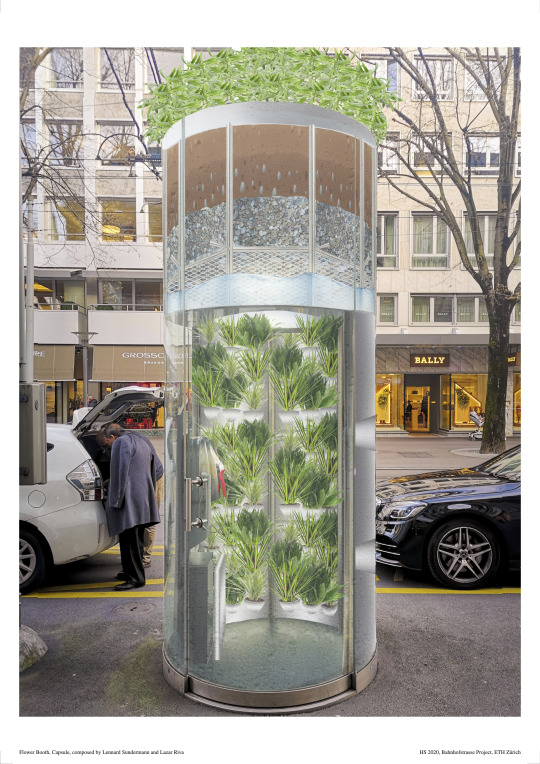




FLOWER BOOTH
Initially the concept of this project encompasses the efficient reuse of some of the last not optimally used spaces on Bahnhofstrasse, namely the phone booths, whereof 10 can still be found around the area. The approach for their architectural articulation comes from a search for minimal means to make the redesign of the booths to flower shops as simple, seamless and accessible as possible.
From a functional point of view, the flower booth works as a self-service shop, allowing the costumer to enter the booth, to either cut the flowers or to dig out the whole plant and ultimately to purchase the chosen plants through the screen of the telephone set. Additional to the independent payment, a watering system for the plants is introduced, using rainwater that is filtered through the soil of our top plant and that is collected in a water tank.
The plants themselves are to be sourced from the Pro Specie Rara offering of the Stadtgärtnerei in Zurich itself, a 15-minute bike ride from Bahnhofstrasse. Subsequently they are distributed by bicycle to the different booths in the early morning hours, depending on the demand. All in all, this allows for a self-service shop, which is to stay opened all day and night, as well as all year around, following the seasonal curation of the plants offered for sale.
As the space of the phone booth – or now “flower booth” – is very limited, we focused on the experience inside and outside of the booth. By entering the flower booth, one is not only visually confronted by the vertical flower wall, but more so by means of scent, acoustics and climate inside the booth. The small space enables a retreat from hectic everyday life of Bahnhofstrasse and allows to get in touch with nature in this refuge, capsuled/isolated from the city life. This isolation is enabled by the inside atmosphere that is converse to the outside in terms of the formerly mentioned characteristics of the scent, the acoustics and the climate. On the other hand, the chosen plants inside the booths are a reflection of the specific visual characteristics of the outside world which means that every booth has its own individual selection of flowers and consequently its own individual scent. The performative part that enhances the experience of getting in touch with nature is the act of cutting the flowers to create an individual bouquet or the act of digging out the whole plant in order to re-plant the chosen flower at home.
In contrary to the inside experience, the outside experience of the booths isn’t just bound to its direct surroundings. In fact, we wanted to ensure that all of the booths together create a bigger picture in the existing picture of Bahnhofstrasse. While strongly working with the specific context of the booths, the connection between the different booths is to be highlighted. The “crowns” or the “hats” of our flower booths not only react to, embody or ironize their surroundings, but also visually connect the different booths throughout the Bahnhofstrasse. This figurative approach allows for a “walkthrough-botanical-garden” in the city and almost creates landmarks along the Bahnhofstrasse that can eventually be chosen as meeting points or that can act as guidance through the Bahnhofstrasse.
0 notes
Photo










The corona Crisis open new horizons for our society as a breach point in our history. The world is a place to change. As Internet becomes slowly the only retail place our mercantile cities have to find new rules to design themselves. Our idea is to change a shop into a public space dedicated to psychological care.
Based on an analysis about psychological healthcare and the conclusion of it that this fundamental aspect is completely forgotten or just covered up with pills, our concept is to create a “soul pharmacy” in order to tackle this issue.
We define our rooms as an exterior public ground floor and an interior divided in three rooms to rent and an office for the therapists on last floor. We want to open the ground floor of our building to allow a fluent connection between the spaces. On the square we developed a parallelogram-like structure which is formed by the hydraulic elevator, the staircase and the fountain on the plaza. To close this form we added a smaller tree on the Southside of the plaza. There we created a space for social interaction as an oasis two footsteps away of the very crowded Bahnhofstrasse.
Inside of our building the ground floor is now part of the square, on the upper floors are located therapy rooms to rent and the office. The renting system is quite simple: you’ll just need to make an appointment on the internet and the room will electronically be reserved for you. In order to create a clear separation of architectonical languages we created a new structure inside of the building and left the façade intact. This new structure is made out of Steel and Wood in order to create a strong visual unity of our intervention. Those spaces are reachable by a hydraulic platform and a staircase. The new structure follows the structure of the façade and a grid system we developed, based on the original plan of the building. Our membrane is the groundfloor connecting the building to the plaza. Our project emphasizes the patient's privacy by playing with righted turns in order to create intimacy. Those turns are done and in the direction of the upstairs rooms horizontally.
0 notes
Photo







Flower Toilet
Our basic interest in this project is to connect the toilet on Bürkliplatz with a regenerative form of gardening. We want to do a more ecological approach of gardening in the inner city and with that create a self-sustainable flower shop. When you aim for the toilet, enter the elevator located at the side and make your way up to the toilet area. Enter a special and exciting new place that welcomes you with a nice rest area where you can wait when both toilets are occupied. When going on the toilet discover a unique view on Zürich and Zürichsee while entering your modern private area. Leave your jacket and bag behind the door, grab a magazine and take your time.
The building is adapting the frame structure of the old toilet building and is erecting itself two stories over the existing structure. We use the toilet and its infrastructure to produce fertilizer. The thinned excrements of the toilet are used to fertilize the flowers which leads to its own lifecycle. With that, being much more efficient, we are able to produce the flowers growing right within the shop. Producing flowers right at the place where they are sold avoids shipping and extensive land-use. When finished,
Wash your hands in the sink which is provided by cleaned toilet water. Our infrastructural system allows to collect enough water from Bürkliplatz to support toilet water, sink water for the hydroponic system and the lawn sprinkler for the flower bed. The water is cleaned for re-use by machines on first floor.
By leaving the building you may be interested in the technique and beauty behind the system and visit the flower shop located at ground floor. Pick up the flowers you want and pay them at the counter by the shopkeeper.
0 notes
Photo










Bahnhofstrasse 62 / Rennweg 43
0 notes
Photo









The archive stands quietly, in times of temporary peace.
0 notes
Photo




HS20, On Display, Project, Aggregate
0 notes












































































