#Architectural Drawing
Explore tagged Tumblr posts
Text

Bruce Goff (1904-1982)—Composition [tempera on paper mounted on board, 1920s]
195 notes
·
View notes
Text

Chatarra arquitectònica 2025
A.L.Moure Strangis
#artists on tumblr#experimental architecture#drawing#experimental forms#architectural drawing#architects artist#composition#achitectural drawings#sketch#collage
85 notes
·
View notes
Text

Encyclopedia of American Architecture by Robert Packard and Balthazar Korab, Drafting Material Indications for Architectural Drawings
152 notes
·
View notes
Text
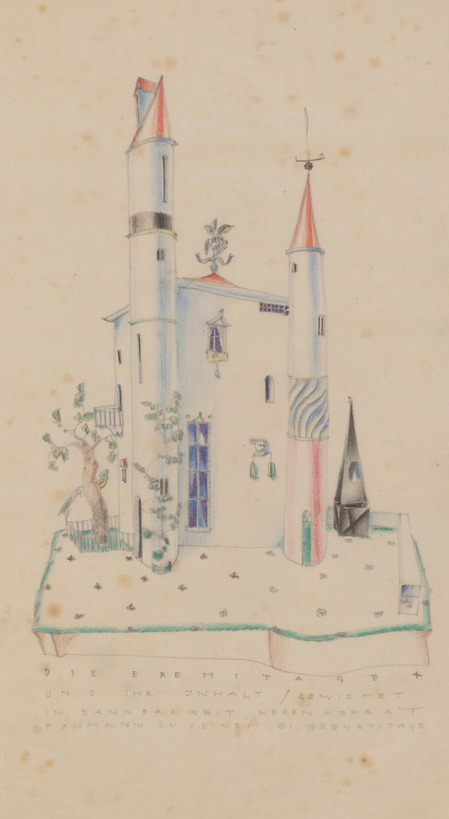
Dagobert Peche
Design for Die Eremitage (original-language title), 1919
MAK, Vienna
#dagobert peche#drawing#ceramics#wiener werkstätte#early 20th century#vienna#fantasy architecture#architectural drawing
134 notes
·
View notes
Text

I struggle with buildings and lettering and cars so I might as well do all of those things because it’s hard and art’s about growth ✨Dip pen in the sketchbook; brought to you by my interest in “fantasy” Los Angeles, since it’s a city I like only as a concept 🏙️
103 notes
·
View notes
Text

Interior design and architectural rendering of a mid-century modern penthouse apartment - circa 1956.
#vintage illustration#illustration#interiors#interior design#interior decorating#interior architecture#mcm#mid century modern#mid century decor#mid century furniture#mid-century modern#apertments#penthouses#penthouse apartments#a deluxe apartment in the sky#mid-century decor#mid-century furniture#mid-century#mid century#the 50s#the 1950s#50s era#bachelor pad#architectural drawing#architectural rendering#interior decor
27 notes
·
View notes
Text
Spotlight on the Murdoch House

One of the things I wish I could do on this blog is to share with you the artwork that I am making right now. But because I work on a TV show, I can’t do that, I have to keep it secret until the show airs. Now I wholeheartedly agree with this, not just because it lets me keep my job but also because I know how shitty spoilers can be. But what I can tell you about is the work I did on previous seasons. Today I want to revisit the drawing of the Murdoch House.
This project gave me the opportunity to imagine things that don't exist and fill in the gaps using problem-solving and creativity, which i love to do. And in my art, I want to include and celebrate people just as they are, in this illustration, I got to do that in a bit of a sideways way. I was able to celebrate the work of Bob Sher the production designer for Murdoch Mysteries. He had designed a really beautiful interior set for the Murdoch House and with this drawing, I could help show that off. I wasn't drawing his portrait, I was drawing his work and I think his work is an extension of himself.
I really wanted to do this justice because I wanted Bob and anyone else who had worked on this set to feel proud of what they did because it was beautiful! I also really enjoy imagining spaces that don't exist, I got to fully imagine what this fictional house is like, filling in the gaps that were left after filming.
My task was to draw the exterior view, and a plan view (the top-down architectural drawing) and highlight a few of the architectural features.
The exterior view is based on a quick establishing shot of the front door of the Murdoch house. I got to do a little bit of Architectural design as I changed the proportions of the actual house filmed in the show to match the story we were telling. There seems to only be one shot that is reused over an over again for the exterior and the shot only gives a glimpse of the front door. It was filmed on location in the outskirts of Toronto and as far as I know, we will never return to that location again. There was also an old pixelated photo of the same house. So what I had to go on was this one piece of footage, a pixelated photo, the interior set layout and the verbal description of how Bob envisioned the exterior.
Sets are not built like a house, one room doesn't logically lead to the next and could be on the opposite end of the studio. The different rooms are pieced together in how the actors move through them and the editing process. So I needed to alter the plan view of the set to match how the audience perceives the Murdoch house and not how it is actually built. I based what I drew on the actual set, but made changes to the layout, moving rooms around to make sense like a real house.
Going on the deserted set of the Murdoch House and taking reference pictures was really enjoyable. Being on that quiet and darkened set felt so peaceful and I got to see all the lovely details that the designer and build team had put in. It's wild but it feels like a real home and that isn't always the case with sets. Finding the details that would accompany the exterior view and elevations was easy. The hard part was whittling them down to just a few that would fit on the page. Showing off the doors was a specific request and those were designed by both Ryan O'Connell the set designer and Bob the production designer.
This drawing was for one of the early episodes of season 17, it was supposed to be placed above the mantle in the Murdoch living room. But I don't think it ever made it to camera! I remember there being some issues in regard to continuity from episode to episode. (We film out of order) And in a later episode, there was something scripted that had to take its place above the mantle. But I got a great deal of satisfaction from making it. I got to imagine a place that doesn't exist, helped to tell a story and I got to celebrate the hard work of creative people. And I know that it made Bob happy because it now has a lovely home in the hallway just outside the art offices.
#artist on tumblr#illustration#digital art#my art#Artist Journey#ADHD Artist#traditional art#architecture#architectural drawing#art for tv#Murdoch mysteries
64 notes
·
View notes
Text
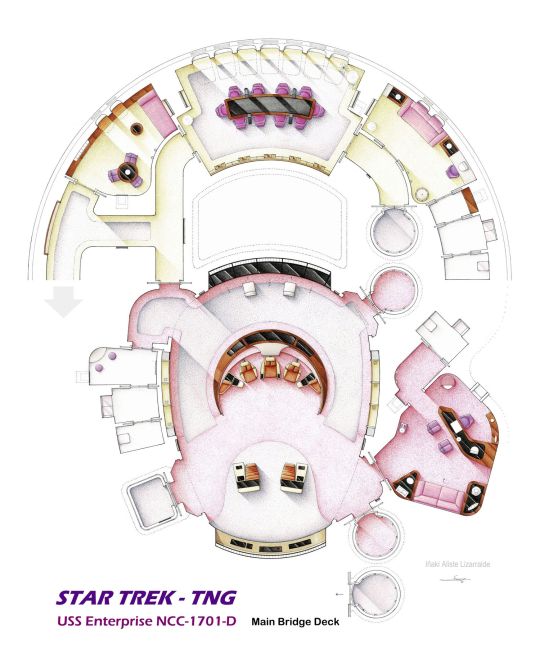
Floorplan of the main bridge of the USS Enterprise NCC-1701-D from the TV series STAR TREK: The Next Generation.
This is a hand drawn floorplan, made in scale, coloured with colour pencils and with full details of furniture, fabric, timbers and complements... . My book "BEHIND THE SCREENS" (ISBN code: 179721943X) is already in bookstores. . If you are interested in a handmade original or other prints visit my store on ETSY or iCanvas: https://www.etsy.com/shop/TVFLOORPLANSandMORE https://www.icanvas.com/canvas-art-prints/artist/tv-floorplans-more Or write me to [email protected]
#floorplan#layout#blueprint#houseplan#floorplans#floorplanart#plan#architecture#architectural drawing#architecturaldrawing#star trek#startrek tng#trekkies#star trekkin#scifi#scifiart#science fiction#tvseries#tvshow
128 notes
·
View notes
Text

Joseph Regenstein Library, Architectural Drawing: Floor plans 3, Skidmore, Owings and Merrill; Walter Netsch, 1920-2008 (The University of Chicago, Photographic Archive)
#architecture#SOM#Joseph Regenstein Library#University of Chicago#university#architectural drawing#Walter Netsch#libraries
17 notes
·
View notes
Text
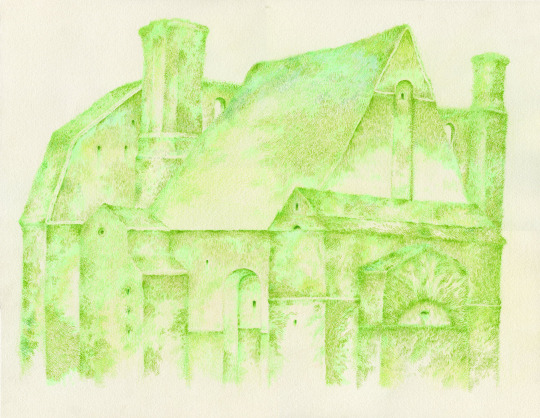
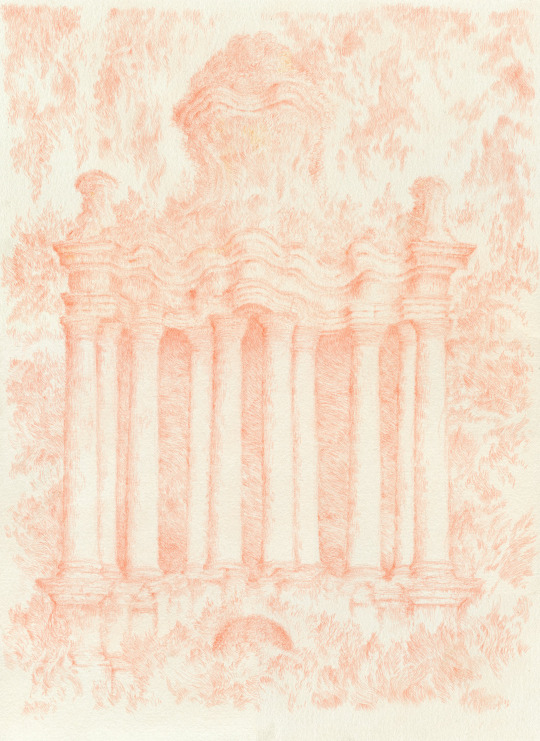
Here are two of my most recent drawings. I'm continuing to make highly colorful pieces, but for these I wanted to try working in a relatively monochromatic mode. The first was done using colored pencils and pens, while the other was just one colored pencil. It's been interesting to do these and see the resurgence of some mark-making and the application of negative space I mostly haven't used since doing large-scale landscape drawings in grad school.
#architectural drawing#architecture drawing#architecture#imaginary architecture#fantasy architecture#capriccio#visionary art#organic architecture#grotesque
84 notes
·
View notes
Text

Màquina abandonada 2025
A.L.Moure Strangis
#artists on tumblr#drawing#experimental architecture#architects artist#architectural drawing#experimental forms#achitectural drawings#composition#collage
81 notes
·
View notes
Text




"The physical act of searching, sketching, and assembling ideas fostered a deeper connection with the design process and a more intuitive understanding of spatial relationships." - Sasaki
Hand sketching allows for rapid exploration of ideas. A designer can quickly jot down multiple possibilities for a layout, planting arrangement, or circulation path, iterating and refining concepts without the constraints or time investment of digital tools. This fluidity encourages creative freedom and helps designers "think on paper."
The act of drawing forces a closer engagement with the existing conditions of a landscape. It helps designers internalize the topography, light and shadow patterns, existing vegetation, and overall genius loci (spirit of the place) in a way that simply looking at photographs or digital scans cannot. This leads to more responsive and contextually sensitive designs.
Hand drawings possess a unique human quality that resonates with clients and collaborators. They feel less rigid and more approachable than purely digital renderings, fostering a sense of shared discovery and allowing for easier feedback and adjustments. A hand-drawn sketch can convey emotion, atmosphere, and the subtle nuances of a proposed space, making it more relatable and engaging for those without a design background. It helps bridge the gap between abstract ideas and the client's imagination, allowing them to "see" themselves in the envisioned landscape.
The immediate feedback loop of hand drawing allows designers to test spatial relationships, understand proportions, and work through design challenges in real-time. It cultivates a strong sense of three-dimensional thinking and helps in anticipating how different elements will interact within the landscape. This intuitive process often uncovers design solutions that might not emerge as readily through more formal, digital methods.
#landscape#hand drawn#architecture#architectural drawing#landscape architecture#sketch#ideas#concept#trees#plan#landscape drawing#drawing#pen and ink#pencil
5 notes
·
View notes
Text

Félix Thomas, reconstruction drawing of “Observatoire” structure at Khorsabad, Iraq, from Victor Place, Ninive et l’Assyrie (1867)
Public Domain Review
26 notes
·
View notes
Text

Though unrecognizable to us now, this was one of the suggested plans for Princeton University's main campus library ca. 1945, found in Firestone Architectural Drawings Collection (AC411), Box 1. For reference, this is how the library actually turned out:
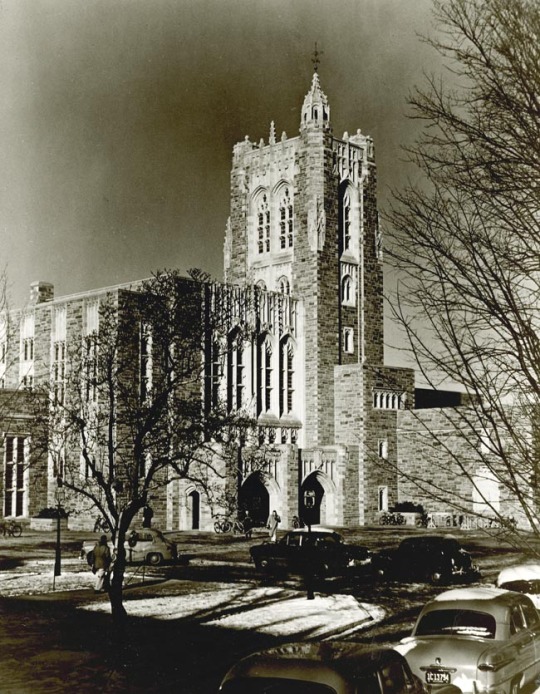
Firestone Library, ca. 1950s. Historical Photograph Collection, Grounds and Buildings Series (AC111), Box AD04, No 8323.
G. B. Moment, Class of 1928, had this to say on April 17, 1936 about the future campus library, after suggesting that Princeton avoid more Gothic architecture in favor of something more modern:
The library itself would then stand as a monument to the renunciation of sentimentality and sham and obscurantism and at the same time proclaim the spirit (rather than the letter) of the cathedral builders themselves who constructed to the highest that they knew, both conceptually and technically, rather than, with a debilitating combination of cowardice, indolence, and lack of vision, produce competent reproductions of the signatures of past ages.
#1940s#1930s#1950s#Princeton#Princeton University Library#Firestone Library#PrincetonU#Princeton University#architecture#Gothic#plans#architectural drawing#On This Day
22 notes
·
View notes
Text
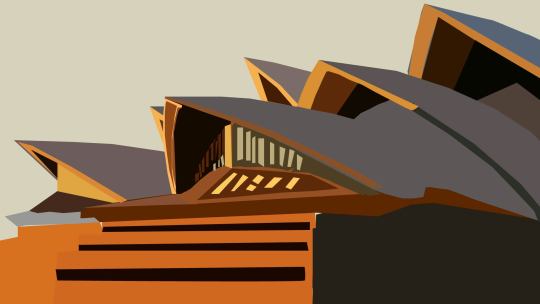
Digital illustration of Sydney Opera house done in Adobe Illustrator.
#adobe illustrator#artists on tumblr#colorful illustration#digital illustration#drawing#original art#architecture#architectural drawing#sydney opera house#artist community#digital drawing#digital artwork#artwork#illustrator#graphic design#digital design#architectural design
36 notes
·
View notes
Text

A mid-century modern living space.
#vintage illustration#architecture#architectural rendering#architectural drawing#interior design#interior architecture#mid-century modern#mid century modern#mid-century modern architecture#mid-century modern design#mid-century modern aesthetic
35 notes
·
View notes