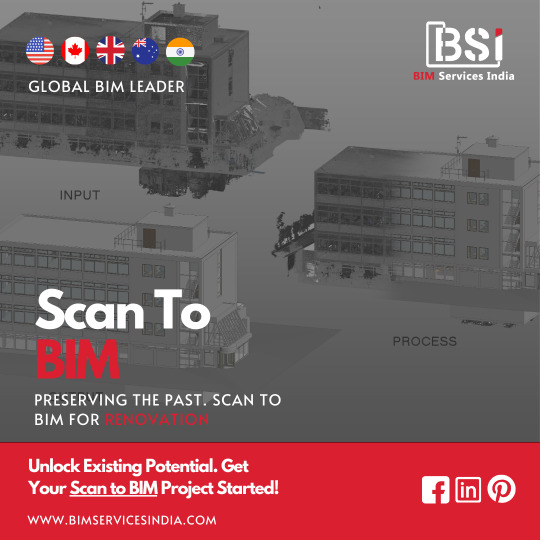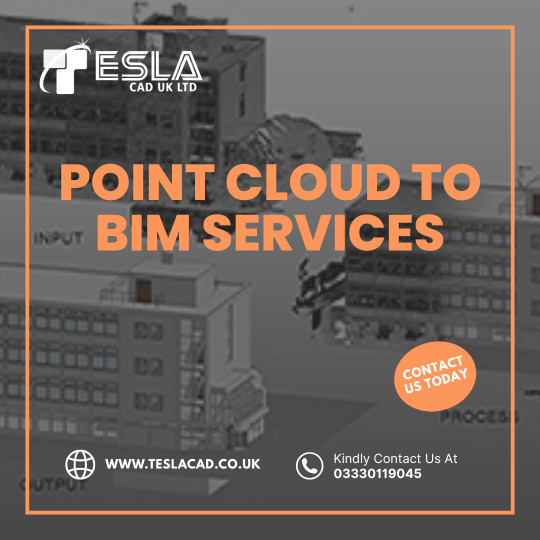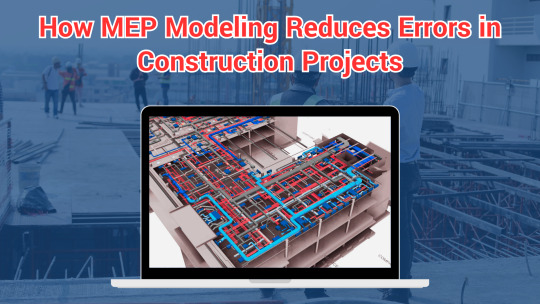#AsBuiltModeling
Explore tagged Tumblr posts
Text

🏗️ Revamp with Confidence – Scan to BIM for Renovation!
Planning a renovation but working with outdated drawings? Our Scan to BIM services transform laser scans into precise 3D models—helping you detect clashes, optimize designs, and ensure seamless execution. 🔍✨
💡 Upgrade your renovation workflow today! Drop a comment or DM us to get started.
#ScanToBIM#BIMforRenovation#RenovationSolutions#3DModeling#DigitalTransformation#ConstructionTech#BuildingInnovation#AsBuiltModeling#ArchitecturalRestoration#SmartRenovation#BIMServices#AECIndustry
0 notes
Text

From LOD 100 to 500, Siliconec’s BIM services in New York deliver accurate 3D models, clear documentation, and streamlined workflows to keep your project on track. Reach out today!
Connect With Us:
#LOD100#ConceptDesign#LOD200#SchematicDesign#LOD300#DetailedDesign#LOD350#ConstructionDocumentation#LOD400#FabricationAssembly#LOD500#AsBuiltModeling
0 notes
Text

Discover how MEP (Mechanical, Electrical, and Plumbing) modeling revolutionizes construction projects by reducing errors, improving coordination, and streamlining workflows. Learn about key services like MEP Clash Detection, Revit MEP Modeling, and MEP As-Built Modeling that ensure on-time, error-free project delivery. With ADSBIM's expertise, leverage cutting-edge BIM solutions to enhance efficiency and achieve high-quality results.
#adsbim#MEPModeling#BIMSolutions#ConstructionTechnology#RevitMEP#MEPClashDetection#AsBuiltModeling#ConstructionInnovation#ADSBIM#ConstructionEfficiency#HVACModeling#PlumbingModeling#ElectricalModeling#3DModeling#BuildingInformationModeling
0 notes
Text
Boost Up As-Built Projects: 50% Faster Scan to BIM Conversion!
With the Proliferation of Building Information Modeling(BIM) in the Architecture, Engineering, and Construction(AEC) landscape.

The Cornerstone for Scan to BIM conversion is to analyze the relationships between materials, components, assemblies, and infrastructural systems in a project.
Leveraging As-built Modeling in Surveying and Architectural Practices

The significance of as-built modeling extends beyond documentation; the developed model provides a comprehensive digital representation of the structure that aids renovation and redevelopment tasks.
Accurate Representation of Existing Conditions
As-built models offer a precise depiction of the existing conditions of a building and allow for a better understanding of how the structure has evolved, including any modifications.
Advanced architectural Scan to BIM services provide a detailed 3D representation of the visual and dimensional details of the existing structure.
Prompt Execution of Renovation and Retrofitting projects
Scan to BIM conversion allows for optimal space utilization with access to details about available spaces, structural limitations, and potential design opportunities to design functional and aesthetically sound spaces.
Accurate as-built models influence the informed decision-making process for architects and engineers by providing essential details for renovation and retrofitting.
Success Story : 400,000 Sq.Ft. of Scan to BIM Conversion in Just 43 Days
Real-time Monitoring
The Internet of Things(IoT) along with Digital twin technology forms the foundation for as-built modeling to provide real-time monitoring of building infrastructure.
This combination is a proactive approach to building maintenance and management and provides actionable insights into building operations.
Enhancing Building Compliance and Safety
Precise documentation of structural components and details ensures adherence to local codes and standards, avoiding legal issues and ensuring occupant safety.
The elaborative data about building layouts, safety systems, and exit maps is critical to developing effective evacuation plans and the safety of inhabitants during emergencies.
How does AI contribute significantly to Scan to BIM services?
AI-powered scanning is a powerful approach to deal with challenges associated with scanning the project site. Let’s explore how AI contributes to the Scan to BIM conversion process.
Enhancing Data Capture Quality
Noise Reduction with AI
AI algorithms automate the identification and filtration of noise from raw point cloud data, enhancing the data quality and accuracy of the scans.
The automated process eliminates the need for manual data cleanup and equipment adjustments.
Intelligent Scan Optimization
Depending on the site location, AI can optimize potential routes and angles for scanning by eliminating obstructions.
The AI-powered scanning also provides information about the most suitable time for scanning and legitimate weather conditions to achieve the finest data quality.
Automated Data Management
Compressing large data sets without significant loss of details is simplified with the use of AI algorithms.
The automated alignment of multiple scans ensures seamless integration of different datasets, reducing the scope of human errors and accelerating the Point cloud to BIM conversion process.
Reduced Costs and Increased Accessibility
Affordable AI-powered scanning
Integrating AI-powered scanning services into the projects eliminates human intervention, reducing manual labor costs and increasing efficiency.
The efficient BIM modeling process reduces potential errors and discrepancies, eliminating the need for rework or expensive hardware investments.
Success Story : 500,000 Sq.Ft. of Scan to BIM Conversion in Just 100 Days
Automated Quality Control
AI algorithms automatically align the BIM models with standards and specifications, improving model accuracy and reducing the need for manual inspection.
The proactive approach to alert the users about potential issues in advance eliminates the chances for rework and assures the quality of the project model.
Achieving faster Scan to BIM conversion speeds with AI integration requires leveraging the latest methodologies that facilitate efficiency, accuracy, and automation throughout.
But, How is Speed a significant factor for the Scan to BIM conversion process?
Read More : How is a Scan to BIM Reshaping the AEC Industry
Speed: Significance and Integrative Measures
Meeting Project Timelines:
One essential and most apparent benefit of faster Scan to BIM conversion is to meet project deadlines.
With tight schedules and no scope for delays in the modeling process, speedy conversion minimizes the downtime between project phases and maintains the momentum of construction.
Enhanced Profitability:
Prolonged conversion times increase labor costs, extended use of scanning equipment and software, and time spent on conversion, eventually resulting in added project costs.
Speedy Architectural Scan to BIM services allow companies to maximize revenue opportunities and increase profitability.
Advanced Integrative Measures for speedy Scan to BIM conversion
The AI-powered Scan to BIM conversion tool by ScantoBIM.online is a comprehensive approach to fast-track the conversion process and achieve quality-driven results.
It converts any scan 50% faster than other tools with reduced human intervention and utmost accuracy.
The skilled and top-grade professionals develop 3D models with LOD 200, 300, and beyond details, to ensure explicit and precise representation of the structural elements.
A 50% faster Conversion Story
For a company — R.S. Knapp Co. Inc, 1.5 million sq ft Scan to BIM conversion was delivered in 2.5 years with the AI-powered conversion tool.
Among the total of 80 projects executed for the company, each project was delivered with unparalleled accuracy and top-notch quality, providing a competitive edge to the company in the market.
Conclusion
Rapid Scan to BIM conversion with AI-powered modeling tools demands leveraging advanced technologies and methodologies to attain desired results.
As AI continues to evolve, the likelihood of its adaptation in the architecture, engineering, and construction industry will witness a tremendous surge in the coming time.
Original Source : Accelerate the Process by 50%
Insightful Article :
Everything You Need to Know About Scan to BIM
Scan to BIM Services: Benefits and Process
Convert Point Cloud Data into Revit Models: A Step-by-Step Guide
0 notes
Text

Transforming laser scans into intelligent BIM models with precision and efficiency! ➡️ 🏢 Get reliable Point Cloud to BIM services from Tesla CAD Solutions. Contact us today! 🔗 🚀
0 notes
Text
Explore our latest blog post on The Impact of As-Built BIM Modeling in AEC Industries :
#AsBuiltBIM#BIMServices#AsBuiltModels#BIMTech#BuildingInformationModeling#BIMConsulting#AsBuiltData#BIMSolutions
0 notes
Text
3D Scan to Revit services is the quickest, most efficient, and cost-effective way for creating as built models for residential, commercial, and industrial buildings. High-end 3D laser scanners are used to scan the building to get accurate point cloud data. With the help of BIM software Autodesk Revit this point cloud data is converted to as built BIM model.
0 notes
Text
Looking for precise and qualitative As-Built Drawings for your project?
Tesla Outsourcing Services provides accurate As-Built Drawing Services which are utilized for surveys, maintenance, and review of the existing buildings. It can also be used for construction and restoration of historical, residential, commercial or industrial buildings. Contact us today!
Learn more about our As-built drawing services here: https://www.teslaoutsourcingservices.com/as-built-drawing-services.php
Want to discuss your project or have any doubts? Get in touch now: https://www.teslaoutsourcingservices.com/contact-us.php
#asbuiltdrawing #asbuiltdrawingservices #architectural #structural #mep #bim #buildinginformationmodeling #asbuiltmodelingservices #asbuiltdraftingservices #asbuiltmodel #renovation #restoration #asbuiltdocumentation #teslaoutsourcingservices

0 notes
Text
Advantages of using Revit in BIM Projects
http://bit.ly/2NF7RDM
#BIMServices #BIM #BIMModellingServices #Advantages #RevitSoftware #Revit #ConstructionProjects #Trend #Innovation #ParametricModelling #EnergyAnalysis #AsBuiltModelling #BIMProjects

0 notes
Text

Time to start with the Series #alphabetA We welcome your suggestions #BIMservicesthroughsyllabary #AtoZBIM #BIM #autocad #autodesk360 #asbuiltmodeling
http://excelize.com/
0 notes
Text

Ensure project clarity with BIM LOD services by Silicon Engineering Consultants. We provide LOD 100-500 solutions for precise modeling, coordination, and documentation. Let’s optimize your project today!
Connect With Us:
#LOD100#ConceptDesign#LOD200#SchematicDesign#LOD300#DetailedDesign#LOD350#ConstructionDocumentation#LOD400#FabricationAssembly#LOD500#AsBuiltModeling
1 note
·
View note
Text
How MEP Modeling Reduces Errors in Construction Projects

The construction industry has seen a paradigm shift in how projects are planned, designed, and executed, thanks to advancements in technology. Among these advancements, MEP (Mechanical, Electrical, and Plumbing) modeling has emerged as a game-changer. By leveraging tools like Revit MEP and Building Information Modeling (BIM), construction professionals can significantly reduce errors, streamline coordination, and deliver high-quality projects on time and within budget.
In this blog, we’ll explore how MEP modeling minimizes errors in construction projects, the role of services like MEP Clash Detection and MEP As-Built Modeling, and how ADSBIM’s expertise in this field can add value to your construction projects.
1. Enhanced Coordination with MEP Coordination Modeling
One of the most significant challenges in construction projects is coordinating between various disciplines. MEP coordination modeling ensures that mechanical, electrical, and plumbing systems work harmoniously with architectural and structural components. This minimizes the chances of design conflicts, reducing costly on-site errors.
2. Accurate Detection of Clashes
Clash detection is critical in avoiding costly rework. MEP Clash Detection identifies and resolves conflicts between different building systems before construction begins. For instance, ensuring that an HVAC duct does not interfere with electrical conduits or plumbing systems prevents delays and unnecessary expenses.
3. Streamlined Design Changes with Revit MEP Modeling
Revit MEP Modeling enables quick adjustments to designs, ensuring that any changes in one system automatically update across the entire model. This reduces the risk of oversight and ensures all stakeholders are working with the most accurate and up-to-date information.
4. Precision in Installation with BIM MEP Modeling
BIM MEP Modeling creates detailed, data-rich 3D models that guide the construction process. These models provide contractors with precise specifications, reducing errors during installation and ensuring systems function as intended.
5. Comprehensive Documentation with MEP As-Built Modeling
MEP As-Built Modeling captures the exact dimensions, locations, and configurations of installed systems. This documentation is invaluable for future maintenance and renovations, reducing the risk of errors caused by incomplete or outdated information.
Why Choose ADSBIM for MEP Modeling Services?
At ADSBIM, we specialize in delivering comprehensive MEP modeling services tailored to meet the unique needs of each project. Here’s how we can help:
Our Services Include:
3D MEP Modeling: Creating accurate 3D representations of mechanical, electrical, and plumbing systems.
MEP Coordination Modeling: Ensuring seamless integration of MEP systems with architectural and structural designs.
Revit MEP Modeling: Leveraging the power of Revit to develop data-rich, collaborative models.
BIM MEP Modeling: Providing advanced BIM solutions to streamline project workflows.
HVAC MEP Modeling: Designing efficient HVAC systems for optimized building performance.
Electrical MEP Modeling: Crafting precise models for electrical systems to ensure safety and reliability.
Plumbing MEP Modeling: Developing accurate plumbing layouts to prevent issues during construction.
MEP Clash Detection: Identifying and resolving design conflicts before construction begins.
MEP As-Built Modeling: Delivering as-built models for accurate documentation and future use.
With a proven track record and a team of skilled professionals, ADSBIM is your trusted partner for reducing errors and enhancing efficiency in construction projects.
FAQs About MEP Modeling
1. What is MEP modeling, and why is it important?
MEP modeling involves creating a digital representation of mechanical, electrical, and plumbing systems in a building. It is essential for ensuring accurate design, seamless coordination, and efficient installation, reducing errors and costs in construction projects.
2. How does MEP Clash Detection work?
MEP Clash Detection uses advanced software to identify and resolve conflicts between different building systems, such as HVAC ducts overlapping with electrical conduits. This process minimizes design errors and prevents costly rework during construction.
3. What software is used for MEP modeling?
Revit MEP is one of the most commonly used tools for MEP modeling. It allows for the creation of data-rich 3D models that facilitate coordination, design changes, and clash detection.
4. How can ADSBIM help with MEP modeling?
ADSBIM offers a wide range of MEP modeling services, including 3D MEP Modeling, MEP Coordination Modeling, Revit MEP Modeling, and MEP Clash Detection. Our expertise ensures reduced errors, improved efficiency, and successful project delivery.
5. What are the benefits of MEP As-Built Modeling?
MEP As-Built Modeling provides accurate documentation of installed systems, which is invaluable for maintenance, renovations, and ensuring compliance with design specifications.
#MEPModeling#BIMSolutions#ConstructionTechnology#RevitMEP#MEPClashDetection#AsBuiltModeling#ConstructionInnovation#ADSBIM#ConstructionEfficiency#HVACModeling#PlumbingModeling#ElectricalModeling#3DModeling#BuildingInformationModeling
0 notes
Text

Precision drives success. Silicon Engineering Consultants offers BIM LOD Services in New York, boosting accuracy, improving coordination, and reducing costly revisions. Let’s make your project a success!
Visit Us:
#LOD100#ConceptDesign#LOD200#SchematicDesign#LOD300#DetailedDesign#LOD350#ConstructionDocumentation#LOD400#FabricationAssembly#LOD500#AsBuiltModeling
1 note
·
View note
Text

From concept to as-built, accuracy matters. Our BIM LOD Services in Chicago cover LOD 100 to LOD 500, providing precise models that enhance coordination and keep projects on track.
Connect With Us:
#LOD100#ConceptDesign#LOD200#SchematicDesign#LOD300#DetailedDesign#LOD350#ConstructionDocumentation#LOD400#FabricationAssembly#LOD500#AsBuiltModeling
1 note
·
View note
Text

Silicon Engineering Consultants provides reliable BIM LOD Services in Seattle, offering tailored solutions for accurate models and improved project outcomes. Get in touch today for optimized results.
Connect With Us:
#ConceptDesign#SchematicDesign#DetailedDesign#ConstructionDocumentation#FabricationAssembly#AsBuiltModeling
0 notes
Text
Architectural 3D Rendering of a Hotel in USA
Our Case study on Clarion Inn hotel provided the client with photorealistic 3D Rendered view of the hotel model. This helped our client understand exterior façade modification through views of the hotel without changing architectural and structural model base in USA. To know more about the project model, click the link below.
http://bit.ly/2XKPTm5
#Architectural #3D #Rendering #Model #of #ClarionHotel #USA #RenderedViews #AsBuiltModel #DesignDrawings #ConstructionIndustry #Projects #Trend #Innovation

0 notes