#BIM courses in Kochi
Explore tagged Tumblr posts
Text
Digital Twins & Smart Buildings: The Future of Construction and Maintenance
In the modern world of construction and technology, two exciting terms are becoming very popular: Digital Twins and Smart Buildings. Let’s understand what they mean and how they are changing the way we design, build, and maintain buildings.

What is a Digital Twin? A Digital Twin is a virtual copy of a real-world building or system. It looks exactly like the real building and shows how it works in real time.
For example, imagine a hospital. A digital twin of that hospital will show everything inside it : rooms, machines, lighting, temperature, and even how people move inside. This digital model is connected to the real building through sensors and the internet, so when something changes in the real building, it updates in the digital one too.
What is a Smart Building? A Smart Building uses technology like sensors, Wi-Fi, and automation to control things such as:
Lights turning on/off automatically
Air conditioning adjusting to the weather
Elevators working more efficiently
Security cameras and alarm systems
All this helps save energy, reduce costs, and make life easier for the people using the building.
🔗 How are Digital Twins and Smart Buildings Connected? Digital Twins help smart buildings become even smarter.
Here’s how:
They collect data from the building in real time.
They show if something is not working, like a leaking pipe or a broken light.
They help plan maintenance before a problem becomes big.
They track energy use and suggest ways to save more.
It’s like having a 24/7 assistant that watches the building and helps manage it better.
🌍 Why are They Important?
Saves Time and Money - Problems can be found early and fixed faster.
Improves Safety - Emergency plans can be tested using the digital twin.
Supports Sustainability – Less energy waste means a healthier planet.
Better Design – Architects and engineers can test ideas in the virtual model first.
🚀 Who Uses Digital Twins Today?
Hospitals and airports
Schools and universities
Office buildings
Shopping malls
Factories and warehouses
Even city planners use digital twins to manage roads, water supply, and public services.
Digital Twins and Smart Buildings are transforming how we design and manage modern buildings. By using real-time data and smart technology, they help improve efficiency, safety, and sustainability. If you're interested in learning how to work with these technologies, the best online BIM course is offered by Anita BIM Solutions, a leading BIM institute in Kerala trusted by professionals and beginners alike.
0 notes
Text
Powering Up Your Career: Uncovering the Best Courses for Electrical Engineers
Are you an aspiring electrical engineer looking to take your career to new heights? Discover the ultimate guide to the best courses that will enhance your skills, expand your knowledge, and unlock a world of opportunities in the field of electrical engineering. From advanced circuit design to renewable energy systems, this blog explores the top-rated online and offline courses tailored specifically for electrical engineers. Stay current with the latest industry trends, gain hands-on experience with cutting-edge technologies, and equip yourself with the tools necessary to excel in this dynamic and ever-evolving field. Don't miss out on this comprehensive resource that will electrify your professional journey!
#bim courses in trivandrum#courses for electrical engineers#bim courses in kerala#bim training courses#bim training institute in kerala#bim training in kochi
0 notes
Text
From 2D Drafting to 7D Modeling: The Evolution of BIM
Building Information Modeling (BIM) has transformed the Architecture, Engineering, and Construction (AEC) industry. From traditional 2D drafting to sophisticated 7D modeling, BIM has evolved to enhance efficiency, collaboration, and sustainability. If you are looking for the best online BIM training in Kochi, Kerala, this article will help you understand the importance of BIM and why it is considered the best course after Civil Engineering and Architecture.
The Shift from 2D Drafting to 3D Modeling

Earlier, construction professionals relied on 2D drawings for planning and execution. However, these drawings had limitations in visualization and coordination, leading to frequent errors and cost overruns. With the advent of 3D modeling in BIM, professionals gained the ability to create accurate digital representations of buildings, improving clarity and collaboration among stakeholders.
4D BIM: Adding the Time Dimension
4D BIM integrates time-related data into 3D models, allowing project managers to visualize construction sequences and optimize scheduling. This capability reduces project delays and enhances planning efficiency, making it a crucial tool in modern construction.
5D BIM: Cost Estimation and Budgeting
With 5D BIM, cost estimation becomes more accurate and efficient. This technology enables real-time cost analysis, helping project teams manage budgets effectively. It also minimizes financial risks by providing an in-depth understanding of material and labor costs.
6D BIM: Sustainability and Energy Efficiency
Sustainability is a critical aspect of modern construction. 6D BIM incorporates energy modeling and lifecycle analysis, helping designers and engineers optimize building performance. This approach supports eco-friendly construction practices, making it an essential aspect of green building initiatives.
7D BIM: Facility Management and Maintenance
7D BIM takes project management beyond construction by integrating facility management data. This enables efficient maintenance, asset tracking, and lifecycle management, ensuring that buildings remain operational and cost-effective in the long run.
Why Choose a BIM Course in Kerala?
The demand for skilled BIM professionals is growing rapidly. If you are searching for the best online BIM course in Kerala, enrolling in a certified BIM program can provide you with industry-relevant skills and career opportunities. Cities like Ernakulam and Kochi offer excellent training programs that cater to the evolving needs of the construction industry.
Conclusion
The journey of BIM from 2D drafting to 7D modeling has revolutionized the construction sector, offering better efficiency, accuracy, and sustainability. Whether you are a civil engineer, architect, or construction professional, enrolling in a BIM course in Ernakulam can elevate your career and prepare you for the future of digital construction.
If you're looking for the best online BIM training in Kochi, Kerala, now is the perfect time to upskill and stay ahead in the industry!
0 notes
Text

100% ജോലി സാധ്യതയുള്ള കോഴ്സ് പഠിച്ചാലോ? ഒരു പ്രൊഫഷണൽ കരിയർ ആരംഭിക്കുവാൻ ആഗ്രഹിക്കുന്ന വിദ്യാർത്ഥികൾക്ക് SolidCAD-ന്റെ പ്രൊഫഷണൽ കോഴ്സുകളിലൂടെ മികച്ച കരിയർ ആരംഭിക്കാം ഈസിയായി. ഈ കോഴ്സുകളിലൂടെ നിങ്ങളുടെ പ്രൊഫഷണൽ സ്കിൽസ് വികസിക്കുകയും, നിങ്ങൾ ആഗ്രഹിച്ച മേഖലയിൽ ഒരു പ്രൊഫഷണൽ ആയി മാറുവാൻ സാധ്യമാവുകയും ചെയ്യുന്നു. ഇതിലൂടെ വളരെ വേഗത്തിൽ ഇന്ത്യയിലും, വിദേശത്തും ഉയർന്ന ജോലി സാധ്യതകൾ സ്വന്തമാക്കാൻ സാധ്യമാകുന്നു.
Join Now! SOLIDCAD PROFESSIONAL COURSES
Explore our wide range of courses: ✅ BIM TRAINING ✅ CIVIL CAD ✅ ELECTRICAL CAD ✅ MECHANICAL CAD ✅ MASTERS IN BUILDING DESIGN ✅ INTERIOR DESIGNING ✅ MECHANICAL PRODUCT DESIGNING ✅ STRUCTURAL DESIGNING ✅ PROJECT MANAGEMENT ✅ MEP ENGINEERING JOIN NOW!
For Details: 🌐 www.solidcad.org 📌 Kottayam, Changanacherry, Kochi ☎ +91 95397 13787 | +9195622 61281
#SolidCad#Civil#Mechanical#CadTraining#interiordesigning#BimTraining#structuraldesigning#projectmanagement#mepengineering#productdesigning#buildingdesign
1 note
·
View note
Text
Top MEP Certifications That Can Boost Your Skills and Salary
Mechanical, Electrical, and Plumbing (MEP) engineering is a crucial field in the construction and infrastructure industry. With rapid urbanization and technological advancements, the demand for skilled MEP professionals is higher than ever. If you're looking to enhance your expertise and increase your earning potential, obtaining the right certifications can make a significant difference. Whether you're a beginner or an experienced engineer, enrolling in an MEP course in Kochi can help you stand out in the competitive job market.
Why MEP Certifications Matter?
Certifications validate your skills and knowledge, making you a more desirable candidate for employers. They also equip you with industry-relevant expertise, ensuring that you stay updated with the latest advancements in MEP systems and technologies.
Top MEP Certifications to Consider
1. Certified MEP Professional (CMP)
This certification is ideal for engineers and technicians looking to specialize in MEP design, installation, and maintenance. It covers critical aspects such as HVAC, plumbing, and electrical systems.
2. HVAC Design & Drafting Certification
A specialized course that focuses on heating, ventilation, and air conditioning (HVAC) systems. It is highly recommended for those who want to master HVAC design and energy-efficient solutions.
3. Plumbing Design Certification
This certification enhances your knowledge of plumbing systems, including water supply, drainage, and sanitation. It is essential for those looking to work in commercial and residential plumbing projects.
4. Firefighting System Design Certification
With increasing safety regulations, expertise in firefighting systems is crucial. This certification covers fire suppression systems, alarm systems, and emergency evacuation planning.
5. Building Information Modeling (BIM) for MEP
BIM is transforming the construction industry by improving coordination and reducing project costs. Learning BIM for MEP can significantly boost your career prospects.
The Role of Industrial Automation in MEP
Incorporating automation in MEP systems improves efficiency and reduces human error. If you want to expand your expertise, consider enrolling in an industrial automation course in Kerala. This will provide you with essential knowledge of PLC programming, SCADA systems, and automated control systems, which are becoming increasingly relevant in modern MEP projects.
Conclusion
Investing in MEP certifications is a smart move for anyone looking to advance their career and increase their earning potential. Whether you choose an MEP course in Kochi or an industrial automation course in Kerala, gaining additional skills will set you apart in this competitive field. Start your journey today and take your career to new heights!
0 notes
Text

The BIM course training in Kerala offered by GULFTECH MEP Training Institute enables job aspirants to build their skills in BIM and grab their dream job. The training is provided in Kochi, Kerala, Ernakulam & Thrissur by experienced industry experts.
1 note
·
View note
Text

Best BIM Course Training in Kerala
The BIM course training in Kerala offered by GULFTECH MEP Training Institute enables job aspirants to build their skills in BIM and grab their dream job. The training is provided in Kochi, Kerala, Ernakulam & Thrissur by experienced industry experts.
0 notes
Text
The BIM course training in Kerala offered by GULFTECH MEP Training Institute enables job aspirants to build their skills in BIM and grab their dream job. The training is provided in Kochi, Kerala, Ernakulam & Thrissur by experienced industry experts.
0 notes
Text
BIM Standards and Interoperability: Advancing a Unified Digital Landscape
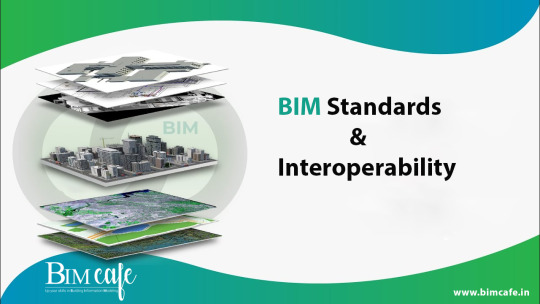
In construction, Building Information Modeling (BIM) has transformed how projects happen. BIM helps in designing, building, and managing projects. To make BIM work well, there are rules called standards that everyone in the construction world should follow. These standards act like a common language, ensuring smooth teamwork and easy information sharing among different people involved in a project. This is crucial for the overall success of the project.
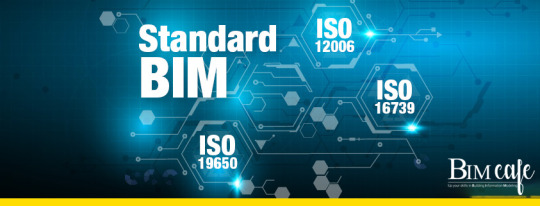
BIM standards are like guidelines set by construction experts. They help create, share, and manage digital information in BIM. When people in construction, such as architects, engineers, builders, and facility managers, follow these standards, they can all work together seamlessly on the same digital platform.
Different types of BIM standards provide guidelines for various aspects of construction and building information processes. Some key types include Data Exchange Standards (like IFC and COBie), Modeling Standards (like LOD and BSI PAS 1192-2), Classification Standards (like Uniclass and OmniClass), Naming and File Organization Standards (like ISO 19650), Geospatial Standards (like LandXML and CityGML), COBie Standards (including COBieUK), Industry-Specific Standards (like AIA E202 and VICO), and Energy Analysis Standards (like gbXML).
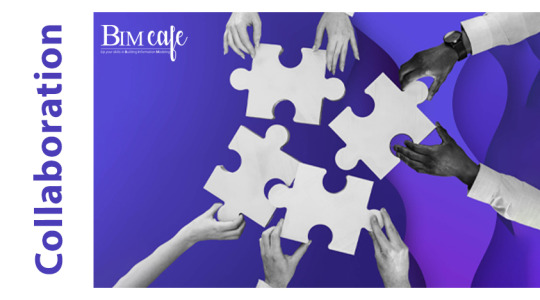
Using the same BIM standards promotes better collaboration among experts. It's like everyone speaking the same language. Architects can easily share designs with structural engineers, and this teamwork ensures that everyone's knowledge contributes perfectly to the entire project.
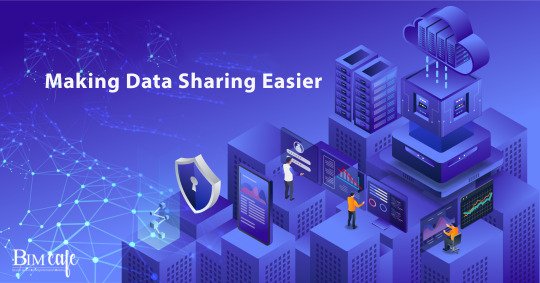
Interoperability in BIM means different computer programs can talk to each other easily. This ensures smooth information flow between different software, making data sharing easier. Following BIM standards saves time and money. When everyone follows the same standards, there's no need to spend a lot of time changing information formats. This speeds up the project, reduces mistakes, and ensures projects are completed faster, within budget, and with fewer errors.

Looking ahead, BIM standards act like puzzle pieces fitting into the construction industry's big puzzle. They make sure new technologies, like artificial intelligence and machine learning, smoothly integrate into how we build things. BIM standards and interoperability are like the building blocks for a digital world in construction, setting the stage for teamwork, information sharing, and successful projects. As the construction world moves towards more digital advancements, sticking to BIM standards becomes crucial, paving the way for a future where everyone collaborates, shares ideas, and uses the coolest technology to build amazing things.
If you want to read the whole article, just click here. https://bimcafe.in/blog/gap-in-aec.php
Certainly! If you're interested in learning more about BIM Basic & Professional courses, you can contact the BIM course in Kochi, BIM Café team for further information. You can reach them through the following contact details:
BIM Café
Website: www.bimcafe.in
Email: [email protected]
Phone: +91 90721 35014, +91 97781 35014
BIM Blogs: https://bimcafe.in/blog/
FAQs: https://bimcafe.in/faq.php
Stay Connected with Us:
LinkedIn: www.linkedin.com/company/bim-cafe
Instagram: www.instagram.com/bimcafe
Join Our Job Vacancy WhatsApp Group: https://shorturl.at/tM589
Our Location: https://g.co/kgs/FdcbL6
Social Medias: www.instagram.com/bimcafe/, https://shorturl.at/FGO47
BIM Café offers comprehensive training on Building Information Modeling, covering both the fundamentals (basic) and advanced (professional) aspects of the subject. They can provide you with detailed course information, curriculum, duration, fees, and any other specific inquiries you may have.
Feel free to reach out to them via email or phone, and they will be able to assist you further with your BIM training needs.
#bimconstruction#bimconsultant#bimcoordination#bim360#bimmanagement#bimmanager#bimkerala#bim#architecture#engineering
1 note
·
View note
Text
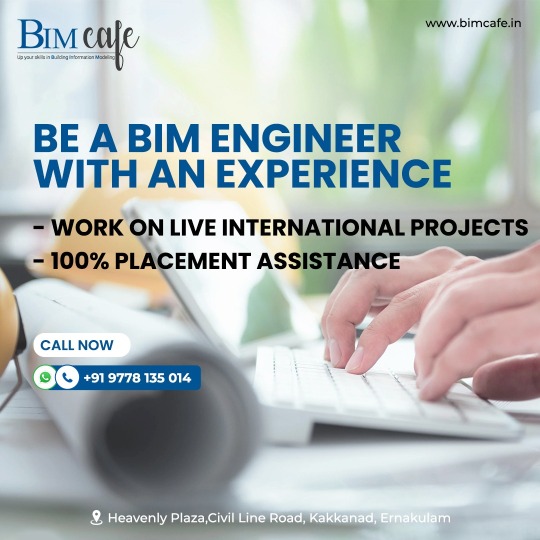
Using cutting-edge BIM software, industry and research specialists at BIM Cafe will teach you a holistic approach to everything from design and building to maintenance, operation, and sustainability. They are the best BIM training institute in Kerala.
#bimcafe#BIMsoftwaretraininginKochi#BIM courses in Kochi#BIM software training in Kerala#BIM courses in Kerala#Revit courses in Kochi#MEP in Kochi#BIM professional course in Kochi#Autocad courses in Kochi#Architecture courses in Kerala#BIM courses with placement in Ernakulam#Building information modeling training in Kochi#BIM training institute in Ernakulam#BIM management course in Kerala#Best bim training institute in Kerala#BIM certification courses in Ernakulam#Architectural engineering courses in Kerala
0 notes
Text
MEP Courses in Kochi,Kerala
Are you in search of MEP Courses in Kochi, Kerala. Tritech Design Academy is south India’s best academy for CAD,BIM and MEP training. Tritech is unique in its own way which had shown in excellence in this field for more than 25 years. if you want to pursue a career in, MEP .then you must surely reach Tritech Design Academy. Experts on MEP services make use of MEP design and drafting solutions to manage the diverse designing and drafting requirements of mechanical, electrical and plumbing components in any large or small building. Their services can effectively balance and harmonize the different types of primary elements that make up a building architecture. This naturally helps to make sure that the other components of the building structure like concrete and steel are perfectly taken care of.
0 notes
Text
The Role of BIM in Sustainable Building Design
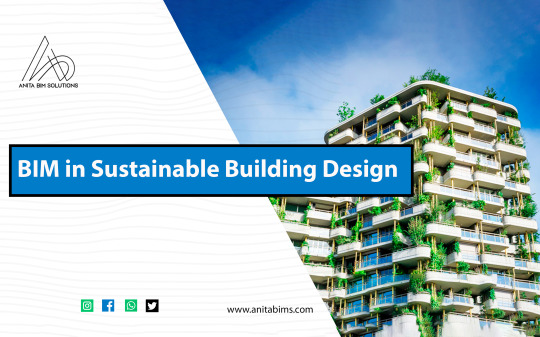
Sustainability has become a key priority in the construction industry, with a growing focus on eco-friendly and energy-efficient buildings. Building Information Modeling (BIM) plays a crucial role in designing sustainable buildings by enabling Architects, Engineers, and Construction professionals to optimize resources, reduce waste, and enhance energy efficiency. If you are looking for online BIM training in Kochi, Kerala, understanding BIM’s role in sustainability can be highly beneficial.
How BIM Supports Sustainable Building Design

BIM technology offers several advantages that help achieve sustainability in building design. Here’s how:
1. Energy Efficiency Analysis
BIM tools allow Architects and engineers to conduct energy simulations and analyze different design alternatives. By using software like Autodesk Revit, Navisworks, and Green Building Studio, professionals can predict energy consumption and optimize designs for maximum efficiency.
2. Material Optimization and Waste Reduction
BIM provides accurate material quantification, reducing waste and ensuring that only necessary materials are used. This minimizes environmental impact and contributes to cost savings in construction projects.
3. Lifecycle Assessment (LCA)
BIM enables a comprehensive analysis of a building’s lifecycle, from design to demolition. This approach helps in choosing materials and methods that reduce the carbon footprint and ensure long-term sustainability.
4. Improved Collaboration and Coordination
With BIM, all stakeholders, including architects, engineers, and sustainability experts, can collaborate on a single digital model. This ensures that sustainable practices are integrated into the design from the early stages, reducing errors and rework.
5. Water Management and Efficiency
BIM tools support water efficiency planning by simulating water usage, rainwater harvesting, and wastewater management. This helps in designing buildings that consume less water and promote conservation.
6. Renewable Energy Integration
BIM facilitates the integration of renewable energy sources such as solar panels and wind turbines into building designs. Through simulations and feasibility studies, BIM ensures optimal placement and utilization of these systems.
Why Learn BIM for Sustainable Design?
With the rising demand for sustainable construction, professionals with BIM expertise are in high demand. Enrolling in the best BIM training institute can equip you with the skills needed to implement BIM for sustainable building design effectively.
Where to Learn BIM for Sustainability?
If you are looking for online BIM training in Kochi Kerala, Anita BIM Solutions offers specialized courses designed for Civil Engineers, Architects, and Interior Designers. The courses cover advanced BIM techniques, including sustainable design principles, energy analysis, and environmental impact assessment.
Conclusion
BIM is transforming the construction industry by making sustainable building design more achievable and efficient. By integrating BIM into projects, professionals can create eco-friendly, cost-effective, and energy-efficient buildings. Enroll in the best BIM training institute in Kerala today to gain expertise in this innovative field and contribute to a greener future.
0 notes
Text
Step into the realm of architectural marvels with architectural courses in Kerala! Blessed with a tapestry of natural beauty, Kerala is not only a haven for tourists but also a fertile ground for budding architects to explore and nurture their creative potential.
Architectural courses in Kerala offer a unique blend of traditional and contemporary architectural styles, providing students with a diverse and enriching learning experience. From ancient temples and palaces to modern eco-friendly structures, the state boasts a rich architectural heritage that serves as an inspiration and a learning resource for aspiring architects.
Read more:
#architectural courses in kerala#bim training in kochi#bim training courses#bim training institute#mep training institute#mep courses#hvac courses
0 notes
Text

സപ്ലി ഉണ്ടോ? എന്നാ ജോലി നേടാൻ ഇതൊരു വിഷയമേയല്ല! ഒരു പ്രൊഫഷണൽ കരിയർ ആഗ്രഹിക്കുന്ന എല്ലാ വിദ്യാർത്ഥികൾക്കും SolidCAD-ന്റെ പ്രൊഫഷണൽ കോഴ്സുകളിലൂടെ മികച്ച കരിയർ ആരംഭിക്കാം. കരിയറിന് ആവശ്യമായ സ്കിൽസ് വികസിപ്പിക്കുന്നതിനായി ഓരോ കോഴ്സുകളിലും മികച്ച ട്രെയിനിങ് ഞങ്ങൾ നൽകുന്നു. ഇതിലൂടെ പ്രൊഫഷണൽ കരിയർ ആരംഭിക്കുവാൻ സാധ്യമാകുന്നു. ഒപ്പം ആഗ്രഹിച്ച അവസരങ്ങൾ നേടിയെടുക്കുവാൻ നിങ്ങളെ പ്രാപ്തരാക്കുന്നു. Join Now! SOLIDCAD PROFESSIONAL COURSES ജോലി നേടാം ഈസിയായി!
Explore our wide range of courses: ✅ BIM TRAINING ✅ CIVIL CAD ✅ ELECTRICAL CAD ✅ MECHANICAL CAD ✅ MASTERS IN BUILDING DESIGN ✅ INTERIOR DESIGNING ✅ MECHANICAL PRODUCT DESIGNING ✅ STRUCTURAL DESIGNING ✅ PROJECT MANAGEMENT ✅ MEP ENGINEERING JOIN NOW!
For Details: 🌐 www.solidcad.org 📌 Kottayam, Changanacherry, Kochi ☎ +91 95397 13787 | +9195622 61281
#SolidCad#Civil#Mechanical#CadTraining#interiordesigning#BimTraining#structuraldesigning#projectmanagement#mepengineering#productdesigning#buildingdesign
1 note
·
View note
Text
In today's digital age, where design and technology seamlessly converge, AutoCAD has emerged as an essential tool for architects, engineers, and designers. With its extensive range of features and functionalities, AutoCAD enables professionals to create precise and intricate designs. If you're looking to unlock your design potential and master AutoCAD, Trivandrum's premier software course is the ideal choice. In this blog post, we will explore how this course can help you enhance your skills, delve into the benefits of learning the Autocad software course in Trivandrum, and understand why this city is the perfect destination for aspiring design professionals.
Read more -
#autocad software courses in trivandrum#autocad centre in kerala#bim training in kochi#bim courses in trivandrum#bim couses#mep training in trivandrum#mep courses in trivandrum
0 notes
Text
Latest Updates in Autodesk Navisworks 2025
Navisworks 2025 introduces exciting features and enhancements, delivering an optimized user experience for BIM professionals. From a revamped home screen to improved IFC import capabilities, here’s a closer look at what’s new.
Navisworks Home Screen
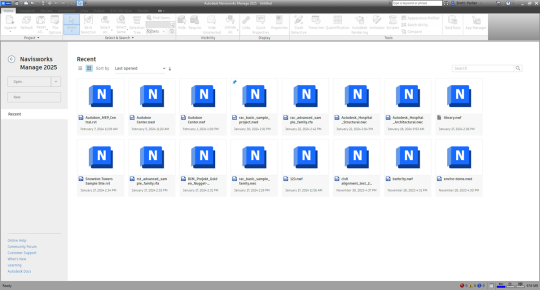
The Navisworks Home screen offers a seamless and intuitive starting point. Designed to make your first interaction productive, it highlights frequently used tools and resources, making navigation easier for both beginners and experienced users.
Enhanced Properties Panel
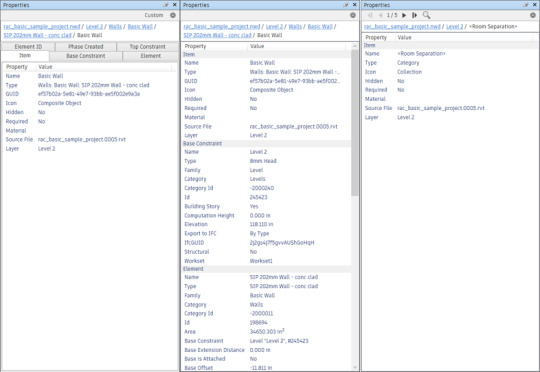
The redesigned Properties Panel in Navisworks 2025 addresses long-standing user requests. With improved functionality and an updated layout, this enhancement allows you to manage properties more efficiently, saving time and effort during project workflows.
Autodesk Translation Framework for IFC Import
Navisworks 2025 now integrates the Autodesk Translation Framework (ATF) for IFC imports, delivering significant improvements:
Support for IFC v4.3
50% Faster Load Times compared to the previous version
Enhanced Geometric Fidelity and Large Coordinate Support
This integration aligns Navisworks with other Autodesk products, ensuring platform consistency and reliability.
Section Above and/or Below Grid

The new sectioning feature allows users to create planes at the top or bottom heights of grid levels, improving precision in sectioning workflows. With intuitive “fit to the grid above and/or below” buttons, creating tailored sections has never been easier.
Find Items
Find Items has had some long-standing issues with property management. In Navisworks 2025, we introduce a fundamental change to how wayfinding items work. We also introduce and highlight a property found in the properties panel. As a result of these changes, many long-standing defects have been resolved:
Find item search not respecting file units.
Cannot find items when the search criteria involve the "Element" property category on German Navisworks.
Cannot find dimension properties in the list of "Find Item" dialog.
Not all Find Item Values are exposed.
Duplicate name parameter in “Quick Property Definitions.”
Values are displayed instead of source units in the selection tree rather than UI units.
Duplicated entries of the same categories in the selection inspector.
Duplication of property names in the Find Items property list in Navisworks.
Automatic change of values in the Find item tree in Navisworks from feet to meters.
Find Items shows different results with typed value vs. chosen value.
Why Upgrade to Navisworks 2025?
Whether you’re a BIM professional course in Kerala or a student pursuing an online BIM course in Kochi, Navisworks 2025 offers advanced tools that can significantly boost productivity and project accuracy. With faster processing, improved import capabilities, and user-centric design, it’s a must-have for modern BIM workflows.
For more insights on Navisworks 2025 or to enhance your skills with advanced BIM tools, explore online BIM courses in Kerala and Kochi tailored for Architects, Civil Engineers, and Interior Designers.
0 notes