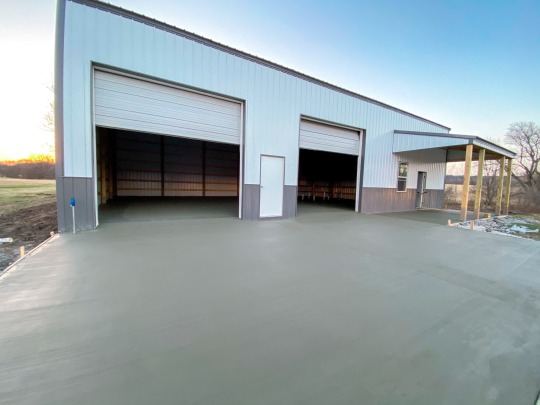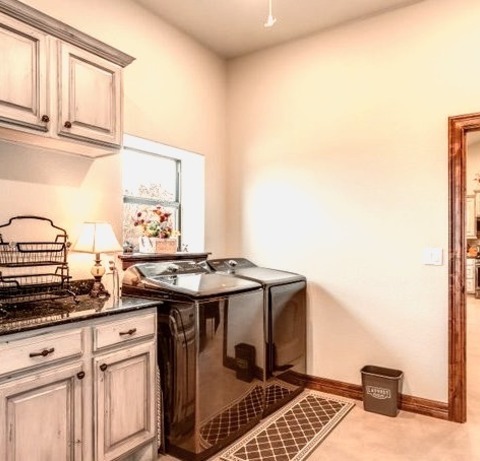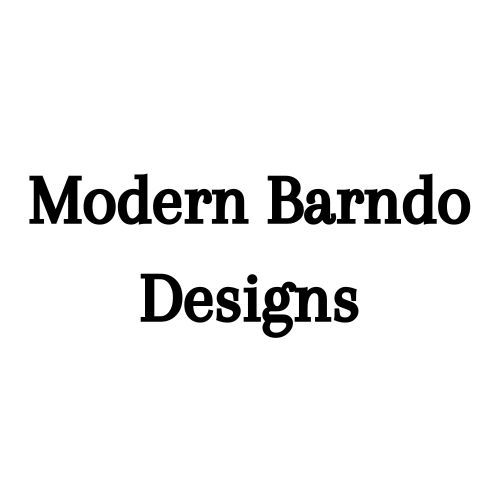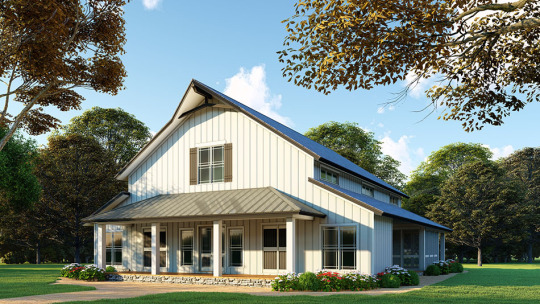#Barndo
Text

Stunning Rustic House Plan: House Plan 5257 Oak Mountain Retreat | House Plan by Nelson Design Group
✔️Rustic✔️Screened Porch✔️Loft✔️Open Floor Plan
➡️ And more await you when you choose 5257 Oak Mountain Retreat as your getaway or forever home! Purchase this floor plan here: https://www.nelsondesigngroup.com/content/House-Plan-5257-Oak-Mountain-Retreat-Rustic-House-Plan?livingspacemin&livingspacemax&widthmax&depthmax&bedroomid&bathid&garageid&storyid&fbclid=IwAR3o7UorMwhtXn9eos3OKBs9AUSK_e1UsK6rGn4-LESwNpDV3qRxuQ8ZkAI and start your journey with Nelson Design Group to living in your dream #Barndominium! 🏠🌾
Need a house plan? ➡️Visit: https://www.nelsondesigngroup.com/
#houseplans#homeplans#housedesign#floorplan#architecturaldesign#homedesign#archilovers#houseplan#architecture#floorplanner#floorplans#customhouseplans#barnhomes#barnhome#barndominium#barndo#barndolife#barndobuild#barndotour#barndominiums#BarndominiumLiving#homedesigner#homedesigners#homedesignerpassion#homedesigner_passion#homedesignerchallenge#architect#architecturelovers#architecturedesign
3 notes
·
View notes
Text
The Advantage of Using Pole Barn Kits

Pole barns have become a popular structure that many homeowners have been opting to build. These buildings not only look good and are able to provide additional storage space, but also they add value to any property. The best part is they are very easy to build and quite affordable as well. Whether you are thinking of building the barn on your own or hiring a contractor to do the work for you, pole barn kits will definitely be beneficial. Discover the advantages of these kits and why you should consider them when constructing.
Why Use a Pole Barn Kit?
Nowadays there are many kits available to help builders construct certain things in a quicker and more convenient manner. This allows individuals to make use of the space for storage or other things at a faster time. These kits come with plans, step-by-step instructions, and the materials you need to ensure that everything goes smoothly when building the pole barn. They are available in different sizes too so it doesn't matter if you are looking to build a small or a big pole barn, you are sure to be able to get just what you need conveniently.
Quality Materials
If you choose your kit carefully enough then you should be able to find one that comes with quality materials and the best lumber. These materials usually include wood trusses that obey building codes for all states, metal roofing and siding, concrete footers, waterproof touches, fasteners for the roof, along with doors and walls. With the materials come complete blueprints and detailed instructions so you shouldn't have a hard time at all putting everything together. Kits are really handy especially if you want to get things done right away.
Variety of Shapes and Sizes
You will find pole barn kits that offer square and rectangular designed structures from small to large sizes. So if you want to build a warehouse you can find a kit to support that. Or if you just want to add a small barn to your property then there are small sizes available too. Aside from the common shapes like square and rectangle, you will also find T and L designs. These are a great unique way to make your place interesting especially when figuring out what each section will be used for. Whether it will be used for storage of animals or equipment, or even as an extended home, this type of building has proven to be very useful.
Do-it-Yourself
The biggest benefit of pole barn kits is that you will be able to easily do the project all on your own. This saves time since you don't have to hire others to do the constructing for you, especially since all the instructions are readily provided. These kits really offer homeowners easy, affordable solutions to build efficient structures that can be used for a variety of things. Plus if you enjoy building or doing woodwork then doing it yourself is certainly a great option.
It is clear that there are several advantages you can get from using pole barn kits to build pole barns. There are also garage kits, carport kits, and other kits for similar structures depending on what you are looking to build. If you aren't willing to spend for a contractor it doesn't matter because with the use of these kits you can do everything on your own. The best part is that it comes with absolutely everything you need for you to start and finish the project with no glitches.
5 notes
·
View notes
Text
My dream house has a mudroom with a dog tub, washer and dryer, and a row of hooks for hanging dog gear on
7 notes
·
View notes
Text
Construction Company
Welcome to Ohio Barndominium Pros, your premiere barndominium builder in Ohio. We take pride in being your trusted partners to bring your unique vision of the perfect living space to life. Situated in Ohio, we’ve established ourselves as the top barndo builders in the state. Contact us today for a free estimate on your new barndominium project!
Ohio Barndominium Pros
Email: [email protected]
Phone: (614) 412-4417
#Ohio barndominiums#Barndominium builders ohio#Ohio ardominium company#Best barndo builder in Ohio#Ohio barndo#Barndominium builder columbus ohio#Cleveland barndominium contractor#Columbus barndominium company#Barndominium contractor#Ohio barndo contractor#Full service barndominium contractor in Ohio#Ohio Barndominium Pros | Barndominium Builder Ohio
1 note
·
View note
Photo

Laundry Room Laundry in Austin
#Inspiration for a mid-sized rustic galley concrete floor and gray floor dedicated laundry room remodel with raised-panel cabinets#distressed cabinets#granite countertops#black backsplash#granite backsplash#gray walls#a side-by-side washer/dryer and black countertops barndo#rustic home#barndominium#metal home#ranch home#laundry room#rustic laundry
0 notes
Text

Artist graphic by Barndo on Twitter
781 notes
·
View notes
Text
Modern Barndo Designs

Barndominiums, or "Barndos" as they are affectionately known, represent a unique blend of rustic charm and modern efficiency. These structures, which originally served agricultural purposes, have been transformed into versatile residential and commercial spaces. This transformation reflects a broader trend in architecture and design that values adaptive reuse of buildings, sustainability, and open, flexible living spaces. In this article, we'll explore the latest trends in barndominium designs, focusing on their aesthetic appeal, functionality, and customization options.
Barndominium Designs
Modern barndominium designs have evolved significantly from their humble, utilitarian origins. Today's Barndos combine the architectural elements of traditional barns—such as large wooden beams and metal sidings—with contemporary touches like glass facades and sleek finishes. The typical aesthetic is a striking blend of old and new, where industrial meets rustic, creating a visually appealing and highly functional space.
These designs often incorporate large, open floor plans, high ceilings, and abundant natural light. Large sliding doors and expansive windows are common features, blurring the lines between indoor and outdoor living. The flexibility of the structure allows homeowners to integrate eco-friendly technologies such as solar panels, rainwater harvesting systems, and energy-efficient windows, making Barndos a popular choice among environmentally conscious buyers.
Understanding Barndominiums
A barndominium is essentially a steel or wood frame that mimics the appearance of a barn but functions as a home, workshop, garage, or office. This versatility is one of the key attractions of barndominiums. They are typically quicker to construct than traditional homes due to their prefabricated elements, and they often cost less due to the simplicity of their design and materials.
The interior of a barndominium can be partitioned according to the owner’s needs, offering a customizable layout that can include bedrooms, bathrooms, a kitchen, and large communal spaces. The shell of a barndominium provides a basic structure, but the interior can be finished with a variety of materials to suit any style—from modern minimalist to cozy and traditional.
Interior Design
The interior design of a barndominium is where creativity can really shine. The vast, open spaces provide a blank canvas for homeowners to experiment with design elements. Common interior styles include industrial chic, characterized by exposed beams, ductwork, and a monochromatic color palette, and country rustic, which features warm woods, soft colors, and traditional patterns.
Functional zones such as kitchen, dining, and living areas are often in a single open space, promoting social interaction and family time. Furniture and decor are usually chosen to enhance the spaciousness of the interiors, with statement pieces like large chandeliers or oversized furniture adding character and focal points to the rooms.
Barndominium Floor Plans
Barndominium floor plans are praised for their efficiency and adaptability. Most designs emphasize open-concept layouts, which not only facilitate easier movement and accessibility within the home but also make it easier to heat and cool the space efficiently. These plans can be customized to include any number of bedrooms and bathrooms, along with special features like lofts, offices, or workshops.
For those looking to build a barndominium, there are countless floor plan templates available that can be adapted to personal needs. Some may feature a mezzanine for additional living or storage space, while others might include wrap-around porches or large patios, extending the living space outdoors.
Customizing Your Barndominium
The true appeal of a barndominium lies in its potential for customization. Whether it's a fully-equipped modern kitchen with the latest appliances or a luxurious bathroom with a freestanding tub and heated floors, the options are virtually limitless. Homeowners can choose every element of the construction, from the foundation and framing to the finishes and fixtures.
Energy efficiency can also be a major focus during the customization process. Many choose to integrate sustainable materials and systems into their design, such as bamboo flooring, LED lighting, high-efficiency HVAC systems, and low-VOC paints.
For more details, visit https://modernbarndodesigns.com/
Contact
Modern Barndo Designs
Address: 1117 N. 77 Sunshine Strip STE 3, Harlingen Tx, 78550
Phone: +1 (956) 527-5319
Email: [email protected]
Working Hours: Monday to Saturday 9 AM to 5 PM
Visit:
https://www.instagram.com/modernbarndodesigns/
https://twitter.com/modernbarndo
https://www.youtube.com/@ModernBarndoDesigns
https://www.linkedin.com/in/modern-barndo-designs-b95932304/
https://www.pinterest.com/modernbarndodesigns/
https://www.facebook.com/profile.php?id=61558476726057
3 notes
·
View notes
Text

House Plan 1014 Barnwood Manor, Farmhouse House Plan | Stunning House Plans by Nelson Design Group
SMN 1014 Barnwood Manor, Farmhouse House Plan has everything you need!
✅ wet bar ✅ covered porches ✅ 3 beds ✅ 2 full baths and 2 half baths ✅ 1.5 stories and more!
➡️Make this floor plan your dream home here: https://www.nelsondesigngroup.com/content/house-plan-1014-barnwood-manor?livingspacemin&livingspacemax&widthmax&depthmax&bedroomid&bathid&garageid&storyid&fbclid=IwAR0jw779sQHAJw4yGhK3aLX8-xChWtQQ9j0ZC6_3N-DPrMJ5o4MJbaVKMGo
Need a house plan? ➡️Visit: https://www.nelsondesigngroup.com/
#houseplans#homeplans#housedesign#floorplan#architecturaldesign#homedesign#archilovers#houseplan#architecture#floorplanner#farmhouse#farmhousestyle#farmhousedesign#farmhousechristmas#barndo#barndominiums#BarndominiumLife#BarndominiumLiving#barndominiumfloorplans#barndominiumhome#barndominium#barnhomes#nelsondesigngroup#floorplans#customhouseplans#farmhousehouseplans#luxuryhouseplan
1 note
·
View note
Photo

Keyner Construction continues their barndo project in South Amarillo, Texas. We have started the interior stick framing stage of our project. Yesterday we were able to get some of the walls up before that cold blast made it to Amarillo. Because of the temperatures we are experiencing today and tomorrow Keyner and our framing vendor will postponed work on that location. At 2:00pm in afternoon the temperature has reached a whopping 10 degrees with a wind chill of -8 degrees. At those temps it is hard to keep the air compressors operating (for nail guns) and personnel warm. So we are all at home with our family enjoying the Christmas Holiday. Merry Christmas everyone! -Hans https://www.instagram.com/p/Cme6CkHvEe9/?igshid=NGJjMDIxMWI=
2 notes
·
View notes
Text







Graphics I created for s YouTube Short Video which Highlights the Phoenix Run Barndominiu, for Huntsville Alabama Home Builder. You can visit https://barndo.pro/phoenixrun for more about this Barndominiums Floor Plans
0 notes
Text
I'm putting this into the world to urge it into being:
By this time next year, I want to own a small amount of land and have at least started the process of building a modest barndo.
7 notes
·
View notes
Text

BossHog Barndos
Boss Hog Barndominiums started in Indiana as a dream and desire to design and build the best barndominiums in Indy. It quickly grew nationwide and now we offer financing, custom design, and full service building for your dream custom barndominium. Boss Hog Barndominiums is a brand built around quality in service and excellence in building.
barndominium builders near me
1 note
·
View note
Text
To understand adorable him, I had to understand his town. Thanks! That was enlightening, sir. Barndo = goals. 😆❤️🙏🏻
0 notes
Text

Artist graphic by Barndo on Twitter
381 notes
·
View notes
Text
MANDY MCNAMARA DELINQUENT TAX LIEN AND FORECLOSURE
Good thing Char put an apartment as part of CHARWARTS, the new barndo majal as Mandy and the kids will be moving in soon.
She has failed to pay the 2023 taxes which ad that to the $65,000 loan that she owes HOME TAX SOLUTIONS out of Dallas, so now she owes $71,000 in property taxes.
Mandy is fkd.
She doesn’t work either.
Entitled little girls don’t seem to do well on their own no matter how…

View On WordPress
0 notes