#CADdrafting
Explore tagged Tumblr posts
Text
Understanding the Importance of HVAC Drawings and Blueprints: A Comprehensive Guide

Table of Contents: 1.Importance of HVAC Drawings 2.Purpose of HVAC Blueprints 3.Understanding HVAC Systems 4.Types of HVAC Drawings 5.Reading HVAC Drawings & Blueprints 6.Creating HVAC Drawings 7.Tips for Efficient HVAC Drawing Creation 8.Reading & Analyzing HVAC Blueprints 9.Importance of Blueprints in HVAC Installation 10.How HVAC Drawings Improve Maintenance and Troubleshooting 11.Future Trends in HVAC Drawing and Blueprint Technology 12.Conclusion
Importance of HVAC Drawings
HVAC (Heating, Ventilation, and Air Conditioning) drawings are fundamental blueprints essential for the design, installation, and maintenance of HVAC systems in buildings. These drawings provide a visual representation of the HVAC system's layout, including ductwork, piping, equipment placement, and electrical connections. They serve as a crucial communication tool between architects, engineers, contractors, and technicians, ensuring that the HVAC system functions effectively and efficiently.
Purpose of HVAC Blueprints HVAC blueprints serve multiple purposes throughout the lifecycle of a building. During the design phase, they help architects and engineers conceptualize the HVAC system's layout, ensuring optimal space utilization and compliance with building codes and regulations. During construction, blueprints guide contractors and technicians in the accurate installation of HVAC components, minimizing errors and rework. Additionally, these blueprints serve as reference documents for maintenance and troubleshooting tasks throughout the building's lifespan.
Understanding HVAC Systems Before delving into the specifics of HVAC drawings and blueprints, it's essential to understand the components and principles of HVAC systems. HVAC systems are designed to control indoor temperature, humidity, and air quality to create a comfortable and healthy indoor environment. They typically comprise heating units (such as furnaces or boilers), ventilation systems (including ductwork and fans), air conditioning units, and controls for regulation.
Types of HVAC Drawings HVAC drawings come in various types, each serving a specific purpose:
Floor Plans: Provide a bird's-eye view of the building layout, indicating the placement of HVAC equipment, vents, and ductwork.
Elevation Drawings: Offer vertical views of HVAC components, illustrating their height and position relative to other building features.
Sectional Drawings: Show cross-sectional views of HVAC systems, revealing internal details like ductwork and piping arrangements.
Schematics: Present simplified diagrams of HVAC systems, highlighting connections and flow paths for air and fluids.
Isometric Drawings: Provide 3D representations of HVAC components, offering a clearer understanding of spatial relationships and installation requirements.
Reading HVAC Drawings & Blueprints: Proficiently interpreting HVAC drawings and blueprints is essential for architects, engineers, contractors, and technicians. It requires a thorough understanding of symbols, annotations, scales, and industry standards. Symbols represent various HVAC components, such as fans, dampers, valves, and thermostats, while annotations provide critical information like dimensions, materials, and performance specifications. Additionally, familiarity with scales ensures accurate measurement and placement of components within the building layout.
Creating HVAC Drawings
Creating HVAC drawings involves a collaborative effort among architects, engineers, and designers. Modern CAD (Computer-Aided Design) software facilitates the drafting process, allowing for precise modeling and documentation of HVAC systems. Designers input architectural plans and specifications into CAD software, where they can manipulate components, generate layouts, and produce detailed drawings with ease. CAD software also enables revisions and updates to accommodate changes in project requirements or building codes.
Tips for Efficient HVAC Drawing Creation: To streamline the HVAC drawing creation process, consider the following tips:
Standardization: Establish standardized symbols, templates, and procedures to ensure consistency across drawings.
Clarity: Use clear and concise labeling, annotations, and legends to enhance readability and comprehension.
Accuracy: Double-check measurements, calculations, and specifications to minimize errors and discrepancies.
Collaboration: Foster open communication and collaboration among design team members to address potential conflicts or challenges early in the process.
Documentation: Maintain detailed records of revisions, approvals, and design decisions to track the evolution of HVAC drawings throughout the project lifecycle.
Reading & Analyzing HVAC Blueprints When reading HVAC blueprints, it's essential to pay attention to key elements such as:
Equipment Placement: Identify the location of HVAC units, vents, registers, and exhaust fans to ensure optimal airflow and distribution.
Ductwork Layout: Analyze the routing and sizing of ductwork to minimize pressure drops and airflow restrictions.
Piping Configuration: Review the layout of piping systems for heating, cooling, and fluid distribution, ensuring proper insulation and support.
Electrical Connections: Verify the placement and wiring of electrical components, such as motors, controllers, and sensors, to ensure safe and efficient operation.
Importance of Blueprints in HVAC Installation Accurate HVAC blueprints are critical for the successful installation of HVAC systems, as they provide precise instructions for contractors and technicians. By following the blueprints closely, installers can ensure that components are positioned correctly, connections are made accurately, and systems are commissioned properly. This adherence to the blueprint minimizes installation errors, reduces rework, and improves overall project efficiency and quality.
How HVAC Drawings Improve Maintenance and Troubleshooting Throughout the lifecycle of a building, HVAC drawings play a vital role in maintenance and troubleshooting activities. Maintenance technicians rely on blueprints to locate equipment, access service points, and perform routine inspections and repairs efficiently. When troubleshooting HVAC issues, technicians can refer to drawings to identify potential sources of problems, such as duct leaks, valve malfunctions, or electrical faults, enabling quicker diagnosis and resolution.
Future Trends in HVAC Drawing and Blueprint Technology The future of HVAC drawing and blueprint technology is marked by advancements in digitalization, automation, and integration. CAD software continues to evolve with features like 3D modeling, virtual reality (VR) simulation, and cloud collaboration, enhancing design visualization and communication. Building Information Modeling (BIM) platforms integrate HVAC drawings with other building systems, fostering greater coordination and efficiency throughout the construction process. Additionally, IoT (Internet of Things) sensors and AI (Artificial Intelligence) algorithms offer predictive maintenance capabilities, enabling proactive system monitoring and optimization.
Conclusion In conclusion, HVAC drawings and blueprints are indispensable tools for the design, installation, and maintenance of HVAC systems in buildings. By providing detailed visual representations of system layouts, components, and connections, these drawings facilitate effective communication and collaboration among project stakeholders. Whether creating drawings from scratch or interpreting existing blueprints, architects, engineers, contractors, and technicians must possess the necessary skills and knowledge to ensure the successful implementation and operation of HVAC systems. As technology continues to advance, embracing digital tools and techniques will further enhance the efficiency, accuracy, and sustainability of HVAC drawing and blueprint processes.
#gsourcetechnologies#architecturedesigns#engineeringdesigns#cad services#hvacdrawings#caddrafting#hvacservices#hvacsolutions#draftingservices
2 notes
·
View notes
Text
AutoCAD Conversion Efficiency: Top Tricks for Enhanced Productivity
Looking for a boost in AutoCAD conversion productivity? In the current, speedy corporate world, efficiency is everything. AutoCAD is a strong tool, geared to streamline workflows and meet high-end results.
Think about converting designs at a faster pace, refining your methods, and saving time and resources. With smart strategies and tactics, bottling the full power of AutoCAD can rocket your efficiency.
This blog digs into topnotch strategies for productivity leaps in AutoCAD conversion. We touch on keyboard shortcuts, vital tools to nail AutoCAD Express Tools. We'll offer practical hints and insights that revolutionize your work style.
AutoCAD Conversion Overview
Efficiency boost in AutoCAD conversion is key to streamlined design process and productivity maximization. As design experts, we value enhancing our workflows as a way to save time, eradicate errors, and secure impressive results. With the aid of AutoCAD conversion tactics, we can unlock the full capacity of this potent design software.
Proficiency in AutoCAD conversion lets us transition smoothly from 2D sketches to advanced 3D models and Building Information Modeling (BIM). By using our products' digital nature, we can step up collaboration, information handling, and the overall caliber of designs.

Switching from AutoCAD to BIM: Making Design More Streamlined
Making a switch from AutoCAD to Building Information Modeling (BIM) adds great value. It makes the process of building design more streamlined and efficient. By moving to BIM from AutoCAD, we can use digital design tools to their full potential. This makes workflows easy and rapid. Here's why moving to BIM from AutoCAD is beneficial:
Better Teamwork
By moving from AutoCAD to BIM, team collaboration gets a boost. BIM models let us share data and collaborate in real-time. This means everyone: architects, engineers, contractors, and clients, can collaborate well. With all the project data in one place, they can make wise decisions. They can also tackle any possible clash or conflict at an early stage. Hence, it saves a lot of time and resources as there are fewer revisions.
Models Rich in Data
The BIM models from AutoCAD drawings are a treasure chest of information. They contain exhaustive data about the building's parts, materials, and systems. This data-rich environment lets architects and engineers access precise details. They can view dimensions, specifications, and manufacturer details. This gives a complete view of the project, helping to make smart choices. It helps in analyzing various design possibilities and spotting any possible conflicts. So the result is a reliable and efficient building design.
Simplified Building Steps
Moving from AutoCAD to BIM enhances work in building, leading to less errors and better time management. BIM aids in supplying thorough visual guides and correct assembly directions. It helps builders visualize and understand the plan precisely. They can spot problems, iron out issues, and manage the building process in a better manner. This helps save money and meet deadlines.
BIM has become a vital tool in building design. It offers benefits that sure step up from regular CAD software. When designers move from AutoCAD to BIM, they boost teamwork, work with information-packed models, and simplify the building process. This move leads to better work efficiency and adds to productivity in building design.
AutoCAD: Efficient Work Tips
Working well in AutoCAD is vital for the best results and optimum productivity. Whether you're a rookie or an old hand, the right tactics can enhance your workflow. In this part, we will look at key tips and tactics for better work in AutoCAD.
1. Tap Keyboard Shortcuts
A quick way to work better in AutoCAD is through keyboard shortcuts. Instead of moving through menus, learn shortcuts for common commands. Like "C" for the Circle command or "L" for the Line command. This lowers mouse use and clicks, saves precious time, and enhances your overall work speed.
2. Get Comfortable with AutoCAD Express Tools
Expanding your skills with AutoCAD includes getting to know the Express Tools. They add more power to your design process. Layer Walk, Quick Select, and Dimensioning are key tools. Layer Walk lets you flip layers on and off, making it easier to explore complex designs. Quick Select helps you grab similar objects in a quick, easy way. Using Dimensioning means you can add perfect dimensions to your designs more efficiently. By getting to grips with these tools, AutoCAD tasks become quicker and simpler.
3. Stay Organized
Being organized allows you to work with AutoCAD more efficiently. Keep your drawing files tidy, use layers well, and name your files properly. Your work will be easier to share and review. Consider templates and standardized blocks for staying consistent throughout your tasks.
Using these methods, you can boost your AutoCAD experience. Combine keyboard shortcuts, Express Tools usage, and the right practices to work better and enhance your designs. Keep practicing and stay consistent to master AutoCAD.
Boosting Productivity with AutoCAD Express Tools
AutoCAD is a robust design program with efficiency-boosting tools to streamline your work and enhance productivity. The Express Tools provide more functionalities and shortcuts. Let's learn about some key ones and how to use them most effectively.
Layer Walk: A Simple Path Through Complex Drawings
The Layer Walk tool is a friend to those dealing with complicated designs. Skip from layer to layer with ease, focusing on specific parts of your designs. For jobs with many layers or fiddly details, Layer Walk comes in handy. it allows a precise, swift journey through your works.
Quick Select: No-Fuss Alterations of Objects Based on Features
When your drawing is packed with objects, changing each one can take forever. That's where Quick Select comes in. Set a criterion like color, linetype, or object type, and pick out all objects that match. This tool lets you adjust multiple items at once, saving you precious time.
Dimensioning: Straightforward, Precise Measurements
Getting dimensions right is key in any design. AutoCAD's Dimensioning tool gives you fast, exact dimensions for your drawings. Need linear, radial, or angular dimensions? The Dimensioning tool has your back. Use this tool to assure accuracy and avoid manual calculation time.
Besides these, AutoCAD Express Tools extend other options to improve your productivity. Manipulate text attributes or edit text in an advanced way with these tools. These features streamline and speed up your design process.
Want to get the most out of AutoCAD Express Tools? Then learn how to use them! Make them fit your work process. Practice and discover the settings that benefit you the most.
By becoming an AutoCAD Express Tools pro, you’ll see a boost in your work. You'll handle complex designs more easily, manage things better, and get precise measurements. Use these tools in your routine and see the power of AutoCAD in action for your designs.
Your go-to AutoCAD Commands for Better Work
Wish to get better at AutoCAD? Know the vital commands! Here are the 10 most important AutoCAD commands to improve your work speed:
1. Line Command
This basic command is all about straight lines. It lets you quickly create precise lines, thanks to keyboard shortcuts and specific points.
2. Copy Command
Duplicating items is a breeze with the Copy command. No need to draw everything again, be it a design aspect or a layout piece: just use Copy!
3. Trim Command
Cleanup is easy with Trim. Get rid of overlapping lines and object parts cluttering your design for a smoother overall layout.
4. The Magic of Extend
The Extend tool helps stretch lines or shapes to meet preset borders. It gets rid of the need to redraw stuff, therefore reducing time spent on complicated designs.
5. Discovery of Fillet
The Fillet tool is great for making rounded corners or edges where two lines or shapes intersect. It's a quick way to achieve smooth blend-ins, beautifying your designs.
6. The Exciting Hatch
Hatch becomes crucial when one needs to add patterns or textures to an enclosed area. Choose a pre-existing or your own hatch pattern, this tool fills parts of your design, saving you time from drawing each piece one by one.
7. The Importance of Dimension
The Dimension tool makes it easy to comment on your sketches with exact measurements. Add dimensions, angles, and annotations. It ensures both clarity and accuracy in your designs.
8. Enter the Zoom World
The Zoom tool is a handy tool for smoothly traversing complex drawings. Use it to magnify or minimize, move across your design, or pick out definite areas needing detailed editing.
9. The Playground of Layer
Layer offers precise handling over the visibility and sorting of different elements in your sketches. By tagging objects to particular layers, managing and modifying individual components doesn't disrupt the whole design.
10. Engage with Block
The Block feature lets you craft and use duplicate design components. By transforming often used parts into blocks, you cut down on time as you can just insert them when required, avoiding the need to draw them from scratch all the time.
The top-notch AutoCAD commands are time-savers. Including them in your day-to-day procedure saves time, keeps accuracy, and gives your AutoCAD projects a productivity boost. Read more tips from professional visit here.
Ending
Concluding, moving up the efficiency in AutoCAD conversion is critical to smoothening the design workflow and enhancing productivity. Using the hints and tricks shared here lets designers make the most out of AutoCAD and pull off amazing outputs.
A prominent point to remember is adopting digital designing aids like AutoCAD Express Tools and BIM conversion. These tools offer up a well-rounded design method, fostering teamwork, forming data-filling models, and speeding up construction workflows. By resorting to keyboard shortcuts, becoming an ace at AutoCAD Express Tools, and using aidful practices, designers can achieve a better pace and effectiveness in their AutoCAD work
2 notes
·
View notes
Text
Best Building Information Modeling Services London, UK at an Affordable Price
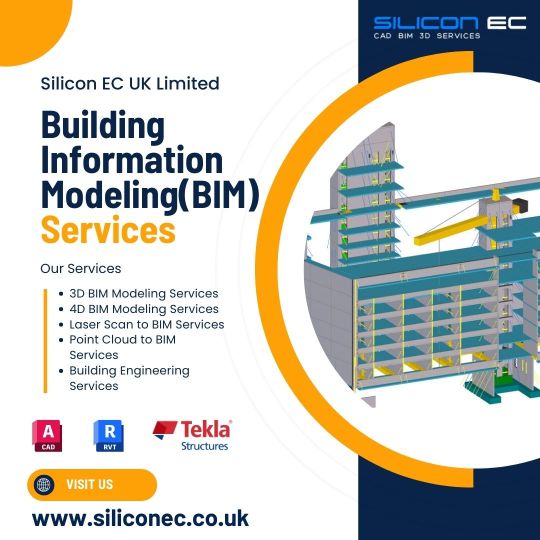
Silicon EC UK Limited is a leading provider of Building Information Modeling (BIM) Services, offering unique and innovative solutions. Our BIM Services encompass a wide range of capabilities, tailored to meet the specific needs of our clients. Our comprehensive range of BIM Design Services includes 3D BIM Modeling, Clash Detection and Coordination Services, 4D and 5D BIM simulations, facility management, Laser Scanning, and BIM Coordination Services. With our expertise and advanced tools, we enable seamless collaboration, accurate cost estimation, and improved project outcomes. Our expertise extends to various sectors, including residential, commercial, industrial, healthcare, and infrastructure projects. Our BIM Modeling Company offers Revit BIM Modeling Services all over the Kingdom of Great Britain.
Our Building Information Modeling Services Include:
- 3D BIM Modeling Services
- Clash Detection and Coordination Services
- Laser Scan to BIM Services
- Point Cloud to BIM Services
- Revit Family Creation Services
- Building Engineering Services
We are Using Licences Software including:
- Revit Structure
- Tekla Structure
- AutoCAD
Our Silicon EC UK Limited Engineering Company offers BIM Services London and covers other cities Londonderry, Bristol, Liverpool, Manchester, and Greater Manchester.
Our company completed projects in the UK. You can see this website:
https://www.siliconec.co.uk/portfolio/bim.html
Contact us today to discuss your Building Information Modeling(BIM) requirements and embark on a successful collaborative journey.
For More Details Visit Our Website:
https://www.siliconec.co.uk/services/bim.html
Check out our BIM Outsourcing Company Latest Blog
https://siliconecuk.blogspot.com/2023/07/What-are-the-Advantages-of-CAD-to-BIM-Services.html
#BIMServices#BuildingInformationModeling#BIM#RevitBIMServices#BIMCoordinationServices#BIMDesignServices#PointCloudtoBIMServices#3DBIMModelingServices#BIMClashDetectionServices#BuildingEngineeringServices#SiliconECUKLimited#CADDesign#CADDrawing#CADDrafting#CADDetailing#CADD#CADOutsourcing#EngineeringCompany#BIMOutsourcingCompany
2 notes
·
View notes
Text
1 note
·
View note
Text
🛠️ Precision-Driven Mechanical Drawings for Smarter Manufacturing

Streamline your engineering workflow with our expert mechanical part drawing services. At Tesla Mechanical Designs, we deliver accurate, production-ready drawings that save time, reduce errors, and support seamless manufacturing.
Why Choose Us:
🔹 Trusted mechanical components drawings services for every industry
🔹 Detail-oriented machine part drawings service with tight tolerances
🔹 CAD professionals with extensive experience
🔹 Fast turnaround and strict quality control
🔹 Fully customized drawings for your unique needs
Ready to enhance your design process? Explore our services now
0 notes
Text
Electrical CAD Drafting Services: Now Get Clear and Concise Drawings!

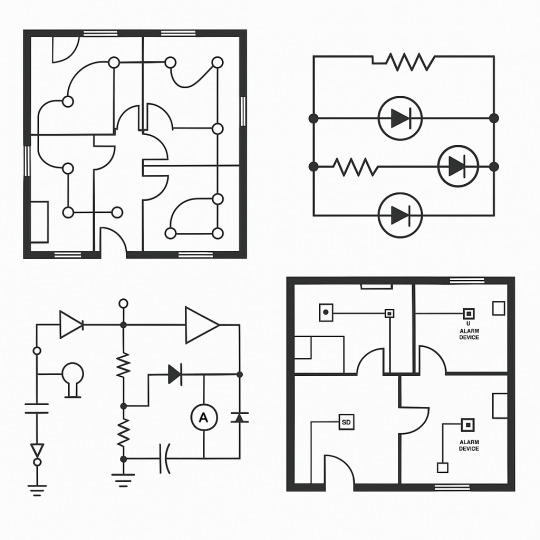
Electrical CAD drafting is a key part of modern building design. It helps engineers, architects, and contractors work with accurate, code-compliant drawings. As part of MEP drafting services, these drawings support safe and efficient construction.
Key Components of Electrical CAD Drafting: ✅ Electrical wiring drawings for homes, offices, and factories ✅ Basic circuit diagrams and detailed schematic diagrams ✅ Clear electrical floor plans showing lights, switches, and outlets ✅ Fire alarm system layouts to meet safety standards
The Role of Outsourcing in CAD Drafting: With rising demand, many firms choose outsourcing CAD drafting services for cost-effective and expert support. Countries like India have become key hubs for AutoCAD drafting, offering fast and reliable results.
Learn More: Electrical CAD Drafting Services: Now Get Clear and Concise Drawings!
#ElectricalCADDrafting#MEPDraftingServices#AutoCADDrafting#CADDrafting#ElectricalDrawings#OutsourcingCADServices
0 notes
Text
🏗️ Reliable Structural Engineering Services Across the USA! 📐🔧

Looking for #StructuralEngineeringServices that focus on strength, safety, and smart detailing? #SiliconOutsourcing delivers expert #StructuralSteelDetailingServices, precise #CADStructuralDrawings, and advanced #StructuralBIMModeling to support every stage of your project. 🧱📊
From strong connections to detailed layouts and seamless drafting support, our team helps ensure your structures stand the test of time — with accuracy and confidence. 🏢✅
🚀 Strong Design, Stable Structures! Let’s engineer success together.
📞 Contact us today! 🌐 Visit Us: https://www.siliconoutsourcing.net/cad-structural-steel/cadcam-steel-detailing-services.html
#SteelDetailing#StructuralPlanning#EngineeringSupport#CADDrafting#SmartStructures#BIMforStructures#StructuralExperts#SiliconOutsourcing
0 notes
Text
The Role of Reverse Engineering in Modern Product Innovation
In today's competitive market, innovation is no longer a luxury—it's a necessity. Companies across industries are constantly seeking ways to improve their products, reduce time to market, and stay ahead of the curve. One powerful method enabling this innovation is reverse engineering. Combined with advanced CAD Design and Drafting Services, reverse engineering plays a pivotal role in transforming existing products into new, improved solutions.
What is Reverse Engineering?
Reverse engineering is the process of deconstructing a product to understand its design, architecture, and functionality. It involves analyzing the physical object, capturing its specifications, and recreating its digital model using tools like 3D scanning and CAD software. This technique is especially valuable when original design documentation is unavailable or when products need to be modified, improved, or repurposed.
How Reverse Engineering Drives Innovation
Product Improvement and Optimization Reverse engineering allows manufacturers to dissect and analyze existing products to identify weaknesses or inefficiencies. With the help of CAD Design and Drafting Services, engineers can redesign components to improve durability, functionality, or cost-effectiveness. This process often leads to better versions of products that align with current market demands.
Legacy Product Reproduction Many companies still use legacy products with outdated or lost design files. Reverse engineering recreates these models digitally, enabling businesses to manufacture replacement parts or update the entire system. This is especially vital in industries like aerospace, automotive, and healthcare, where equipment longevity matters.
Competitive Benchmarking Understanding competitors' products is essential for staying competitive. Reverse engineering allows companies to analyze competitor products legally and ethically to understand what makes them successful. With CAD drafting, insights gained can be translated into innovative design elements for new product lines.
Rapid Prototyping and Customization By converting scanned data into 3D models using CAD tools, businesses can quickly develop prototypes. These digital models make it easier to test changes before final production, reducing the risk of costly errors. Reverse engineering also allows for customization of components based on user feedback or new specifications.
The Role of CAD Design and Drafting Services Reverse engineering wouldn't be possible without accurate CAD Design and Drafting Services. These services translate physical objects into detailed digital formats, ensuring precision and efficiency throughout the development process. CAD tools help engineers visualize, modify, and validate the designs before moving to production.
Moreover, CAD drafting provides detailed documentation such as technical drawings, material specs, and assembly instructions—critical for both internal teams and third-party manufacturers.
Final Thoughts As industries move toward smarter, more efficient product development cycles, the integration of reverse engineering and CAD Design and Drafting Services is becoming increasingly important. Whether you're looking to improve an existing product, recreate a legacy component, or analyze the competition, reverse engineering offers a clear path to innovation.
Businesses that invest in this approach not only streamline their design processes but also gain a competitive edge in a fast-moving market. By leveraging the power of digital tools and precise CAD documentation, innovation becomes a repeatable and scalable process.
0 notes
Text
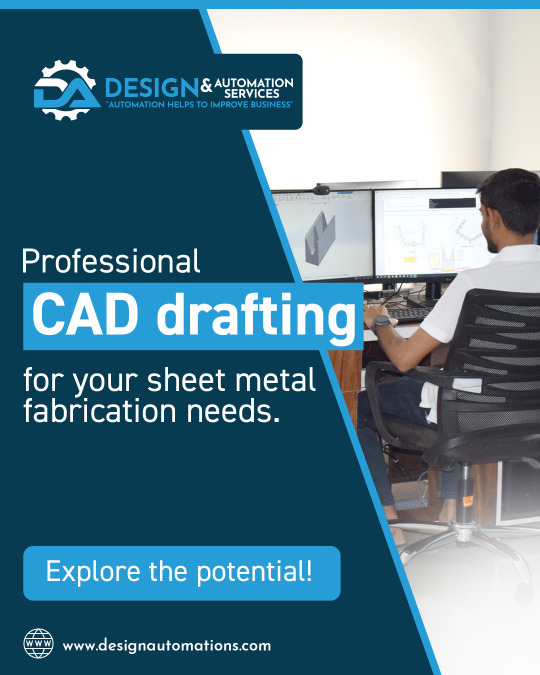
Ready to bring your sheet metal designs to life? We specialize in professional CAD drafting that simplifies fabrication and ensures perfect results every time. 🖥️🔩
Let’s make your next project a success! Call us on 📞 +91 9574 024 279 or Visit: https://www.designautomations.com/
0 notes
Text
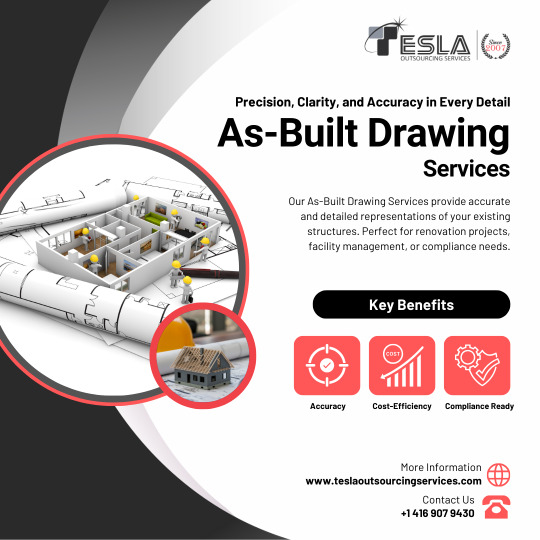
📐 What was built vs. what was planned? We map it all out! 🏗️
Our 𝐀𝐬-𝐁𝐮𝐢𝐥𝐭 𝐃𝐫𝐚𝐰𝐢𝐧𝐠 𝐒𝐞𝐫𝐯𝐢𝐜𝐞𝐬 ensure accurate, detailed documentation of your constructed space — perfect for renovations, facility management, and future planning. 🔍✨
From site verification to CAD precision, we've got you covered.
Let’s turn your reality into reliable drawings!
#AsBuiltDrawings#ArchitecturalServices#ConstructionDocumentation#CADDrafting#BIMServices#AECIndustry#DraftingExperts
0 notes
Text
CAD Drafting for Smart Cities: Building the Future of Australia
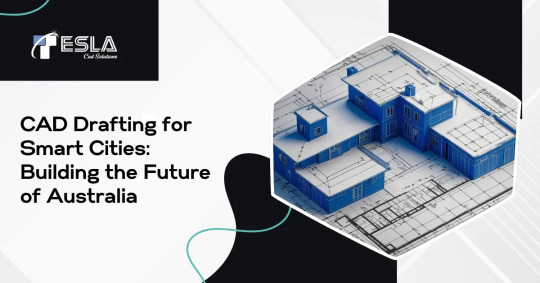
Australia is transforming into a hub for smart cities, and CAD drafting plays a central role in this evolution. By using advanced CAD tools, planners can design infrastructure that supports sustainability, connectivity, and efficiency. With CAD, designers can simulate scenarios, collaborate across teams, and plan for a tech-driven future. Whether it's for smart lighting or green rooftops, CAD helps turn these ideas into reality.
Embrace Smart Planning: CAD Drafting for Smart Cities: Building the Future of Australia
0 notes
Text
From Beginner to Pro: My Journey Learning AutoCAD
Introduction
Learning AutoCAD was a turning point in my career. As a civil engineering student, I knew that mastering design software was crucial for success. However, I had no idea where to begin. After researching various training options, I decided to enroll in an AutoCAD Course in Hyderabad, and that decision changed my professional path. This article shares my journey from a beginner struggling with the basics to a confident AutoCAD user ready to tackle real-world projects.
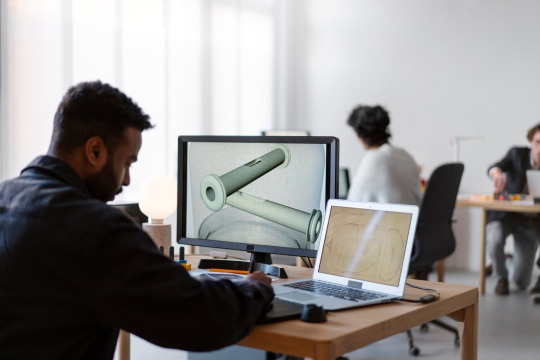
Starting from Scratch: My Initial Challenges
When I first opened AutoCAD, I was overwhelmed by its vast interface filled with numerous tools and commands. Concepts like layers, dimensions, and plotting seemed complicated, and I often felt lost. Unlike other software where you can intuitively guess functions, AutoCAD required precise inputs and commands. I quickly realized that self-learning through online videos wasn't enough—I needed structured guidance.
Enrolling in an AutoCAD Course in Hyderabad
To build a solid foundation, I joined a professional AutoCAD Course in Hyderabad that promised industry-oriented training. The course structure included:
Basic Drafting Techniques – Understanding the workspace, navigation, and essential commands.
2D Drafting and Annotations – Learning to create precise technical drawings.
3D Modeling and Visualization – Developing 3D designs and rendering models.
Real-Time Projects – Applying knowledge to real-world scenarios.
The instructors at the academy had extensive industry experience, and their hands-on approach helped bridge the gap between theory and practical application.
The Learning Curve: Overcoming Challenges
The first few weeks were tough, but persistence was key. The most challenging aspects included:
Memorizing Commands – Unlike other design software with extensive graphical interfaces, AutoCAD relies heavily on commands. It took me time to get comfortable with shortcuts like LINE (L), COPY (CO), OFFSET (O), and TRIM (TR).
Understanding Precision – Every measurement in AutoCAD has to be precise. Unlike sketching on paper, even a slight misalignment can cause major issues in a technical drawing.
Layer Management – I initially struggled with organizing drawings using layers, but with practice, I learned how to use them effectively to improve clarity and workflow.
Gaining Confidence Through Practice
The turning point in my learning journey came when I started working on real-world projects during the course. I created floor plans, elevation drawings, and even 3D models of buildings. The hands-on experience helped me:
Develop accuracy in drafting.
Understand how professionals use AutoCAD in real-life scenarios.
Learn to troubleshoot common errors efficiently.
By the end of the course, I was able to create detailed drawings from scratch, apply annotations correctly, and optimize my workflow using advanced features.
Why an AutoCAD Course in Hyderabad Made a Difference
The structured approach of a professional AutoCAD Course in Hyderabad made learning easier and more effective than self-study. Here’s why:
Expert Guidance – Instructors with industry experience provided insights beyond textbook knowledge.
Interactive Learning – Live projects and assignments helped reinforce concepts.
Networking Opportunities – Connecting with fellow students and professionals opened new career possibilities.
Certification – A recognized certificate boosted my resume and job prospects.
The Impact on My Career
After completing the AutoCAD training, I started applying for internships and entry-level jobs. My proficiency in AutoCAD set me apart from other candidates. I was able to contribute to projects right from the start, thanks to the practical training I had received.
Today, I confidently use AutoCAD for professional projects, and I continue to refine my skills. Learning AutoCAD was not just about mastering a software—it was about gaining a tool that helped me advance in my career.
Final Thoughts
If you’re an aspiring engineer, architect, or designer, investing in an AutoCAD Course in Hyderabad is one of the best decisions you can make. Whether you’re a complete beginner or looking to refine your skills, structured learning and real-world practice will help you go from a novice to a pro. My journey with AutoCAD has been transformative, and yours can be too!
#architecture#3dmodeling#AutoCAD#CADDesign#AutoCADTips#AutoCADTraining#CADSoftware#2DDrafting#3DModeling#AutoCADTutorial#AutoCADEngineering#CADDrafting
0 notes
Text
Understand the Role and Relevance of Assembly Drawings in Mechanical Design ⚙️📐
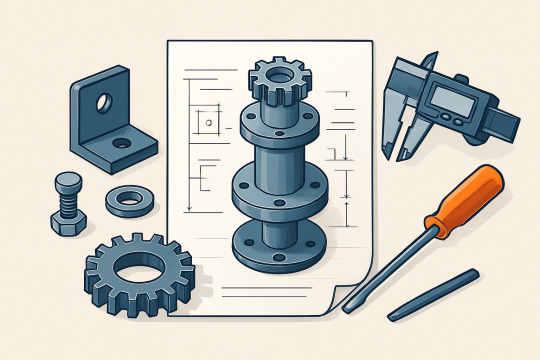
Assembly drawings are crucial for conveying the complete configuration of mechanical systems. This blog explains what is assembly drawing, its types, uses, and how it assists in accurate manufacturing and design workflows.
🔹 Defines how mechanical components fit and function together 🔹 Offers a clear visual guide to ensure correct mechanical parts assembly to drawing standards 🔹 Highlights the importance of different types like outline, section, and exploded views 🔹 Clarifies the assembly drawing definition in practical engineering scenarios 🔹 Helps teams interpret assembly drawings for error-free implementation
Want a clearer understanding of assembly drawings and their real-world applications? Read the full article here
👉 Understand the Role and Relevance of Assembly Drawings in Mechanical Design ⚙️📐
#AssemblyDrawing#MechanicalDesign#EngineeringDrawings#CADDrafting#MechanicalParts#ManufacturingDesign#TeslaMechanicalDesigns
0 notes
Text
The Future of Architecture in the UK: Why CAD Drafting Services Matter

Improved Design Precision: CAD drafting ensures that all details are captured with accuracy, leading to high-quality architectural designs and documentation that meet UK standards.
Enhanced Efficiency: By using CAD tools, architects and engineers can save significant time on drafting, which accelerates the design process and allows projects to be completed on time.
Sustainability Focus: CAD helps in creating sustainable designs by optimizing building performance, reducing material waste, and integrating renewable energy solutions like solar and wind power.
Collaboration and Integration: CAD tools facilitate real-time collaboration among different project stakeholders, including architects, contractors, and engineers, which leads to smoother project execution.
Heritage Restoration: With CAD, architects can restore historic buildings while maintaining their original structure and aesthetic, ensuring historical accuracy and compliance with modern safety regulations.
Global Competitiveness: By streamlining workflows, CAD helps UK firms stay competitive in the global market, meeting international project standards and client expectations.
Read Full Article: The Future of Architecture in the UK: Why CAD Drafting Services Matter
#CADDrafting#BIMServices#ArchitectureUK#SustainableDesign#SmartCities#HeritageConservation#EcoFriendlyArchitecture#CADSolutions#ArchitecturalDesign#ConstructionInnovation
0 notes
Text
🏢 Trusted Architectural Design Services in Florida, USA 💡

Looking for #ArchitecturalServices that blend creativity, precision, and smart space planning? #SiliconOutsourcing delivers expert #ArchitecturalBIMServices, accurate #CADArchitecturalServices, and complete #ArchitectureDrawingServices to shape efficient, functional, and elegant spaces. 🏗️📐
From concept to CAD documentation, we turn your architectural ideas into reality with clarity and detail. ✨🧩
🚀 Your Vision, Our Design Expertise! Let’s build inspired spaces together.
📞 Contact us today! 🌐 Visit Us: https://www.siliconoutsourcing.net/cad-engineering-services/architecture-engineering.html
#ArchitecturalEngineeringServices#ArchitecturePlanning#BuildingDesign#CADDrafting#DesignSolutions#SmartArchitecture#FloridaArchitects#SiliconOutsourcing
0 notes
Text
Mechanical Design / CAD Services - Vee Technologies
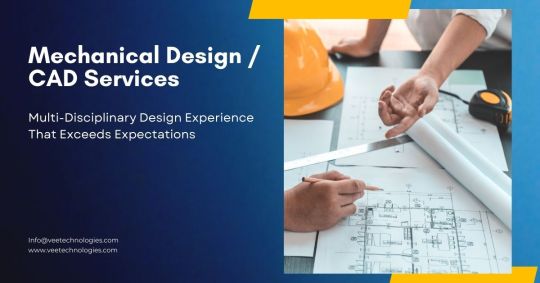
Today, the mechanical industry standard is Computer-Aided Design (CAD), so these blueprints and drawings must be converted or updated to CAD Services.
Explore more: https://www.veetechnologies.com/industries/engineering-services-and-solutions/product-engineering-manufacturing/product-design-analysis/mechanical-design-cad-services.htm
#CADDesign#CADModeling#EngineeringDesign#ProductDesign#CADSoftware#EngineeringGraphics#SolidWorks#AutoCAD#CADDrafting#MechanicalDesign#DigitalDesign#EngineeringDrawings#3DModeling#EngineeringSolutions#CADSimulation
1 note
·
View note