#CondoTOP2028
Text
Aurea (Former Golden Mile Complex)
Aurea (Former Golden Mile Complex)
Aurea, a transformative masterpiece in the heart of Beach Road, seamlessly intertwines architectural heritage with modern sophistication, offering a unique canvas where residents craft their stories against the backdrop of Singapore's dynamic urban landscape.
Priced To Sell
Seeking for Early Birds for Launch
✔ Exclusive 186 Luxurious Residences
✔ By Esteemed Developers – Perennial Holdings, Sino Land, and Far East Organization
✔ Be Part of Beach Road District's Urban Renewal
✔ Nestled in a Historic and Vibrant Locale
✔ 6 minutes walk to Nicoll Highway/ Lavender MRT Station & Proximity to City Attractions
✔ Premier Educational Institutions within Reach: Stamford Primary School, Insworld Institute, Eton House International School, Nanyang Academy of Fine Arts, School of The Arts, Singapore
✔ Benefit from Accessibility to Key Expressways – A Gateway to Singapore's Central Business District and Beyond
Book Appointment
"Aurea: Your Home, Your History, Your Haven."
Quick LinksBook Appointment
Fact Sheet
What's Nearby?
Unit Mixes/ Diagrammatic Chart
Typical Floor Plan
Exteriors & InteriorsExteriors & Facilities
Interiors
Price Guide
Payment Terms & Fee
Download E-Brochure
FAQsWhere is the showflat of Aurea Condo?
When is the estimated completion for Aurea Condo?
Introduction
Aurea, a groundbreaking mixed-use development poised to elevate urban living to unprecedented heights in the heart of Singapore's Beach Road district. Formerly known as the Golden Mile Complex, Aurea is more than a real estate venture; it's a masterpiece meticulously designed to harmonize heritage with modernity. This transformation is not just about brick and mortar; it's a reimagining of a cultural icon that will redefine the city skyline and, more importantly, the way we experience urban life.
As you step into Aurea, you step into a living legacy—an architectural marvel that encapsulates the spirit of the past while embracing the promise of the future. The consortium behind Aurea, comprising Perennial Holdings, Sino Land, and Far East Organization, brings a collective wealth of experience and a track record of success to this project. Their commitment to excellence and innovation ensures that Aurea isn't merely a condominium; it's a symbol of Singapore's dedication to pushing boundaries in urban development.
Former Golden Mile Complex (Aurea)
Investors and buyers alike are drawn to Aurea for its unique blend of heritage preservation and modern sophistication. With 186 luxurious residential units offering a range of lifestyles, dynamic mixed-use spaces, and state-of-the-art amenities, Aurea stands as a testament to the consortium's vision for a vibrant and sustainable urban future. This development promises not just a residence but an immersive experience—a place where every detail is meticulously crafted to create an extraordinary living environment.
Aurea's strategic location on Beach Road is more than a convenience; it's an invitation to immerse yourself in the pulse of the city. With seamless connectivity to public transportation, proximity to key attractions, and a plethora of nearby amenities, Aurea becomes a gateway to the best that Singapore has to offer. Investors recognize the potential for a thriving community and sustainable growth, while buyers envision a lifestyle that seamlessly blends the city's dynamic spirit with the tranquility of green spaces and cultural richness.
LIVE
Enrich Our Growing Community.
LIVE refers to the style of architecture that perfectly blends nature with living. The design focuses on natural wind and air circulation, sunlight through floor-to-ceiling windows, and green areas that give residents the feeling of home in every step of the project.
WELL
Work-Life Balance
WORK signifies easy to work solutions, specifically the project’s co-working space within the premises provides residents with a dedicated area to work or study without having to commute to an external office or library. This convenience can be especially beneficial for remote workers, students, or entrepreneurs living in the condo.
LIFE
Take Quality of Life to the next level.
LIFE focuses on enhancing residents’ quality of life by providing a large common area to meet future living trends and to satisfy the lifestyles of all generations, with facilities such as the Club Houses, fully equippep Gymnasium, Lounge, a Family’s Pool, and a 50-meter swimming pool with a hydrotherapy system.
Aurea's transformation from the Golden Mile Complex to a modern urban jewel symbolizes Singapore's commitment to architectural evolution. The project seamlessly integrates heritage and modernity, creating a masterpiece of urban living. Whether one is a resident, a business owner, or an observer, Aurea is set to leave a lasting impression on the Singapore landscape. It's not just a development; it's a canvas where convenience meets cultural richness, and urban vibrancy embraces tranquil escapes. Aurea invites residents to paint their own chapter in its story—a story of heritage reimagined, progress embracing the past, and a city reinventing itself.
Fact Sheet
TypeDescriptionsProject NameAurea (Former Golden Mile Complex)DeveloperJoint Venture between Perennial Holdings Ltd, Sino Land Company Ltd, & Far East Organization LtdLocation5001 Beach Road, Singapore 199588 (District 07)Tenure99 years leaseholdEstimated Completion2028Site AreaTBDTotal Units186 UnitsCar Park LotsEstimated 80%
Aurea is the brainchild of a formidable consortium comprising Perennial Holdings, Sino Land, and Far East Organization. With a combined history rich in real estate expertise, this consortium brings a wealth of experience to the table. Their commitment to architectural excellence and urban innovation is evident in their successful ventures. The redevelopment of Aurea isn't just a project; it's a continuation of a legacy, showcasing the consortium's dedication to crafting avant-garde structures that redefine urban living.
Perennial Holdings Private Limited (50% stake)
Perennial Holdings Private Limited is a company that is largely involve in the real estate and healthcare sector. Apart from their presence in Singapore, the company mainly have a huge presence in China. Other countries includes Malaysia, Indonesia and Sri Lanka. In total, Perennial has a combined portfolio of over 80 million square feet in floor area across the globe. Over in China, Perennial is a reputable commercial developer with experiences in large scale mixed and integrated developments.
The group is also involve in the healthcare segments including the operations of Medical Centres, Elder and Senior Care, and Healthcare Hubs. Here in Singapore, Perennial is largely invested in the management of properties such as CHIJMES, Capital Singapore, Chinatown Point, and many more estate in prime areas. The vision of the group is to be a global leader in integrated real estate development, as well as healthcare company that continues enriching lives by serving and delivering value to stakeholders. Their continual establishment in strong relationships to create a long term growth will continue to sustain their business in time to come. Aurea will be the latest real estate development added to their portfolio here in Singapore.
Far East Organization and Sino Land (25%-25% stake)
Far East Organization (FEO) is a real estate development organization that was founded back in 1960 by Singaporean Billionaire Ng Teng Fong. It is the biggest private real estate company in Singapore with different development industries including residential, commercial, retail, hospitality, industrial, and also healthcare sectors. In Singapore, FEO has been associate with several building real estates consisting of condo, workplaces, shopping centres, and hotels.
FEO has a subsidiary firm over in Hong Kong well known as Sino Group. Collectively, they are worth over $40 billion in assets and has contributed jobs opportunities globally. Begun with modest starts, Ng’s parents were immigrants from China. He established FEO back in 1960 and finished their very initial residential property which comprise of 72 terrace houses in Serangoon Gardens. FEO later ventured into the hotel market the year after with the development of Singapura Forum Hotel over in Orchard Road. They continued their domination in Orchard Road over the years with added developments such as Singapore Hilton Hotel, Far East Shopping SCentre, Lucky Plaza, Orchard Plaza and more.
By 1980s, FEO is the largest private real estate developer in Singapore. With their competitive land procurement, they were likewise the largest private landholder in Singapore. The company continued through the years as well as has survived multiple recession and also downturns. Over the years, FEO has actually attained a success that few can achieve. They have actually won numerous awards as well as continue to do so throughout the years. It is the only developer worldwide to win ten FIABCI Prix d’Excellence Awards. This is the highest possible honour that can achieve on a worldwide level. Together with Perennial, Aurea condo launch will be the latest joint partnership development to be constructed in District 07 of Singapore.
Unique Selling Points
- Heritage Preservation: Aurea retains the iconic Brutalist facade, ensuring the preservation of historical charm.
- Luxurious Residential Units: 186 condos catering to diverse lifestyles, ranging from 1 to 4 bedrooms.
- Dynamic Mixed-Use Spaces: Aurea offers vibrant retail, cafes, restaurants, and cultural venues, fostering a lively community.
- Prime Location: Situated on Beach Road, Aurea provides easy access to public transportation and proximity to key attractions.
- State-of-the-Art Amenities: Residents enjoy a range of amenities, including a gymnasium, clubhouse, swimming pool, and playground.
- Cultural and Entertainment Spaces: Dedicated areas preserving the spirit of the former Golden Mile Complex.
- Smart Nation Sustainability: Eco-friendly features aligning with Singapore's vision for a sustainable future.
- Seamless Connectivity: Easy access to public transportation, with Nicoll Highway MRT station a short walk away.
- Proximity to Key Attractions: Bugis Street, Singapore Flyer, and Marina Bay waterfront within easy reach.
- Nature's Embrace: Tranquil green spaces nearby, including Fort Canning Park, offering a perfect escape from the urban buzz.
Project Unique Features
The Location
Aurea's strategic location at 5001 Beach Road is an urban oasis that caters to every facet of modern living. With seamless connectivity, residents find themselves just a short walk from the Nicoll Highway & Lavender MRT, providing swift access to key destinations in CBD such as Raffles Places, City Hall, Tanjong Pagar, Marina Bay Sands etc. This central location ensures that residents can effortlessly navigate the city, making Aurea an ideal choice for those who value convenience. The development is also well connected via major roads and highways such as Nicoll Highway, KPE, and ECP.
For those seeking daily essentials and retail therapy, Aurea is surrounded by a vibrant tapestry of amenities. Grocery shopping is a breeze with nearby options like Sky Fox and Goh Chee Sheng Store, offering residents a variety of choices for their everyday needs. The proximity to shopping malls such as City Gate and The Concourse provides residents with diverse retail experiences, from high-end brands to local boutiques, all within reach.
MRT Map
Aurea's locale is a paradise for food enthusiasts, on top of the various local foods options along the Beach Road and Jalan Sultan, the Bugis Street just around the corner. Here, residents can explore a myriad of food stalls and eateries, each presenting an array of delectable dishes. The aromatic spices of local Singaporean cuisine blend seamlessly with international flavors, offering residents an eclectic mix of dining options. Bugis Street is not just a food destination; it's a cultural experience where street food vendors and charming cafes coalesce, creating a lively and dynamic atmosphere.
For those seeking a more upscale dining experience, the Marina Bay area, within convenient reach from Aurea, offers a plethora of fine dining establishments.
School of Arts Singapore
The development is strategically positioned in the heart of Beach Road, offers a wealth of educational options within its proximity, making it an ideal choice for families seeking a well-rounded living experience. Within a 1-kilometer radius, Stamford Primary School stands as a beacon of academic excellence, providing residents with a highly regarded local option for primary education. For those looking for an international curriculum, Aurea is surrounded by renowned institutions such as Insworld Institute and Eton House International School, offering a global perspective and educational approach.
Beyond primary and international schooling, Aurea's locale caters to the aspirations of tertiary education. The prestigious Nanyang Academy of Fine Arts (NAFA) and the School of The Arts, Singapore (SOTA), both esteemed institutions in the realm of arts and culture, are in close proximity. This not only provides educational opportunities for aspiring artists and performers but also enriches the cultural fabric of the community. Aurea's residents, whether they are parents looking for quality primary education, families seeking international schooling, or individuals pursuing higher education in the arts, find themselves surrounded by a diverse array of educational options that cater to their unique needs and aspirations.
Nearby Green Spaces
Nestled near Aurea, the Kallang Basin stands as a verdant oasis, offering residents an idyllic escape from the urban hustle while providing a plethora of recreational opportunities. This waterfront park is a picturesque haven along the Kallang River, offering stunning views and a serene ambiance.
For those seeking more active pursuits, Kallang Basin Park provides various sporting facilities. Visitors can enjoy facilities such as jogging tracks, cycling paths, and open spaces perfect for picnics or yoga sessions. The park's proximity to Aurea ensures that residents can easily incorporate a healthy and active lifestyle into their daily routine. Residents can also engage in water activities, such as kayaking, dragon boating, or simply basking in the beauty of the river.
Other than Kallang Basin, other nearby recreation parks include Fort Canning Park, Marina Reservoir, Gardens By the Bay, and Marina Bay Sands.
Aurea's location is not just about proximity; it's about curating an immersive living experience that caters to the diverse needs and desires of its residents. From seamless transportation and shopping convenience to a rich culinary scene and educational facilities, Aurea's surroundings paint a picture of a community that seamlessly integrates into the vibrant fabric of Singapore's urban landscape. This carefully considered location makes Aurea an enticing proposition for both buyers seeking a luxurious lifestyle and investors eyeing sustainable growth in a prime location.
Aurea Location Map (StreetDirectory)
Aurea Actual Site
What's Nearby?
Trains (MRT)
• NICOLL HIGHWAY MRT CC5 420m
• LAVENDER MRT EW11 580m
Groceries/ Shopping
• Kallang Wave Mall 850m
• Duo Tower and Duo Galleria, Mixed-Use Development at Ophir-rochor, Singapore (Commercial) (Green Mark Buildings) 910m
• NTUC Fairprice (Kitchener Complex) 750m
Schools
• Stamford Primary 860m
• School Of The Arts, Singapore 1.87 km
Site Plan/ Floor Plan
The design concept involves the creation of a modular system, which integrates natural open space modules. These open space modules work in collaboration with the building’s structure to produce a range of distinctive with unique features.
The site plan of Aurea has been thoughtfully designed to make the most of space while preserving a scenic environment that Singaporeans will appreciate. The developer, known for their dedication to creating high-quality properties with top-notch facilities, has poured their expertise into this development.
Read the full article
0 notes
Text
SORA Condo Jurong East

SORA Condo @ Jurong (水岸华庭)
SORA (Former Park View Mansions), is a new condominium development located in Singapore's bustling Jurong Lake District, is the result of a collaboration between esteemed developers CEL Development, SingHaiyi Group, and KSH Holdings. With its prime location, excellent connectivity, and commitment to quality, SORA promises a modern and sustainable living experience. This impressive project offers a vibrant urban lifestyle coupled with the tranquility of nature, making it an ideal choice for families, professionals, and nature enthusiasts alike.
Preview: 22 June 2024
Launch: 7 July 2024
440 Units | 1BR+S to 5BR
❤️ Largest New Launch In Jurong Lake District with 300m frontage of the National Gardens
❤️ Fall in love with the interior design and 100% Utilisation of the land!
✔ The largest Launch In The Wow Wow West @ D22!
✔ Charming Development With Terracing Roof Gardens!
✔ Nearly 100% For Landscaping In This Sprawling Land Of >191,000sqft
✔ 300M Frontage (Just Like MBS!) Overlooking At 1st National Garden in the hearthlands!
✔ 2 Direct Access Side Gate to 90HA Gardens!
✔ Efficient Layout with Flexibility To Expand For Space! & many more..
Book Appointment
"A Harmonious Oasis in Jurong Lake District"
Quick LinksBook Appointment
Fact SheetUnique Selling Points
What's Nearby?
Unit Mixes/ Diagrammatic Chart
Floor Plan & Virtual Tours
Download Brochures
Price Guide
FAQsWhat's the land price for SORA Condo?
Where is the showflat of SORA Condo?
When is the estimated completion for SORA Condo?
Located in the vibrant heart of Singapore's Jurong Lake District, the SORA Condo (former Park View Mansions), is a residential gem offering a perfect blend of urban comfort and natural tranquillity. Developed by a prestigious consortium comprising Chip Eng Seng, SingHaiyi Group, and KSH Holdings, SORA Condo has quickly become the talk of the town, offering an exceptional living experience like no other.
SORA, meaning "SKY," it's adjacent to LakeGarden Residences. What sets SORA apart is its extraordinary 300-meter unobstructed frontage along Jurong Lake, ensuring that 78% of its 440 units enjoy breathtaking lake views. The property offers a diverse range of unit types, from cozy 1+ Study layouts to spacious 5-bedroom residences. With a thoughtful design, SORA features 30% building of the site area, leaving ample space of 70% for over 60 facilities, including full condo amenities. The building's unique riverflow shape enhances its visual appeal, while rooftop gardens and facilities in Block 1 and 2 provide a serene oasis. This development offers a delightful living experience, with a convenient shuttle bus service to the nearby MRT for the first year. SORA is set to redefine urban living with a touch of the sky.
Sora Condo offers seamless connectivity for residents. A mere 15-minute bus ride takes you to Lakeside MRT Station, where you can effortlessly access the East-West Line, connecting you to key destinations like Buona Vista, Bugis, and Changi Airport. For those who prefer driving, the Ayer Rajah Expressway (AYE) and Pan Island Expressway (PIE) are easily accessible, providing direct routes to the Central Business District (CBD), Tampines, and Changi.

Jurong URA Master Plan
Families with school-going children will find Sora Condo exceptionally convenient. Thanks to the Ministry of Education's revised home-school distance scheme, parents can rest assured that their children's education is within easy reach. Numerous primary schools, such as Lakeside Primary, Fuhua Primary, and Rulang Primary, are located within 1km to 2km of Sora Condo. Secondary schools like River Valley High and Yuan Ching Secondary offer excellent educational opportunities as well. Additionally, international schools like the Canadian International School and Yuvabharathi International School cater to the diverse educational needs of residents.
Retail therapy and culinary adventures await at Sora Condo. The development is surrounded by established shopping centers, including JEM, Westgate, and IMM, ensuring that residents have easy access to a wide array of shopping, dining, and entertainment options. Medical facilities like Ng Teng Fong General Hospital and Jurong Community Hospital are also nearby, providing residents with peace of mind when it comes to healthcare services.
For local food enthusiasts, Taman Jurong Food Centre, just 500m away, offers a diverse range of local food stalls and a wet market for fresh produce, making it a food haven for residents.
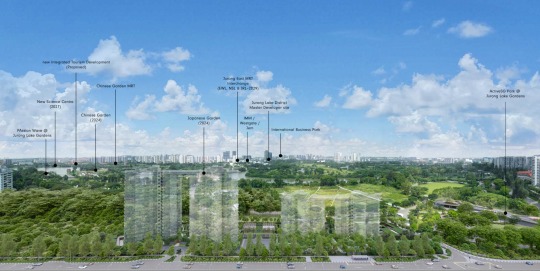
SORA - Actual Site
Sora Condo residents are in for a treat when it comes to nature. The Taman Jurong precinct, named after its lush flora, is a nature lover's paradise. Sora Condo is conveniently situated within walking distance of Jurong Lake Gardens, spanning over 2.3 hectares. This verdant oasis features a picturesque freshwater reservoir, offering breathtaking views and a serene atmosphere. Beyond the greenery, Jurong Lake Gardens boasts a range of facilities, including the scenic Rasau Walk, a water playground, a dog run, and exciting water activities like kayaking and dragon-boating.
Investors will also appreciate the evolving landscape of the Jurong Lake District, poised to become a bustling business hub over the next two decades. With numerous leasing options and a thriving mix of office spaces and amenities, this district presents exciting opportunities for businesses and entrepreneurs.
SORA Condo offers an unparalleled living experience in the heart of Jurong Lake District. Its prime location, spacious living spaces, proximity to top-tier schools, and access to amenities make it an attractive choice for families and urban professionals alike. It provides you the perfect harmony of urban living and natural splendor in one extraordinary package.
Fact Sheet
TypeDescriptionsProject NameSORA Condo (水岸华庭)Developer NameLakeside Residential Pte Ltd (Chip Eng Seng/ SingHaiyi/ KSH Holdings)Location9D Yuan Ching Road, Singapore 618646 (District 22 – Boon Lay, Jurong, Tuas)Tenure of Land99 years from 30 Aug 2023Expected Date of Completion (T.O.P.)30 Jun 2028Site areaApprox. 17,835.00 m2 / 191,974 sqftTotal No. of Units440 units in 2 Blocks of 20-storey and 2 Blocks of 12-storeyCar Parks352 Lots + 4 accessible lots (80% allocation) in Basement Carpark Updated Fact Sheet
The Developer's Background

CEL Development Pte Ltd: CEL Development Pte Ltd is a wholly-owned subsidiary of Chip Eng Seng Corporation Ltd, a publicly listed company in Singapore since 1999. Established in 1999, CEL Development has its core property development business based in Singapore but has also diversified its portfolio internationally, with significant property holdings in Australia and Vietnam. Notable projects include Newton and Kopar at Newton, both of which have enjoyed substantial success with almost full occupancy.
SingHaiyi Group: Formerly known as Haiyi Holdings Pte Ltd, SingHaiyi Group underwent a corporate rebranding in 2013. The group has a strong focus on property development in both residential and commercial sectors. SingHaiyi Group's notable portfolio includes The Lakegarden Residences, acquired for $260 million through a collective sale in partnership with CEL Development and KSH Holdings Limited. Other developments under SingHaiyi Group's belt include The Vales executive condominium and ventures into the Malaysian real estate market, bolstering their international real estate portfolio. SingHaiyi Group has been recognized as a top developer, achieving accolades like the Top Ten Developers Award in 2020.
KSH Holdings Limited (KSH): KSH Holdings Limited, founded in 1979 as a construction and engineering company, later expanded its operations to encompass real estate development and property investment. The company is listed on the Mainboard of the Singapore Stock Exchange since February 8, 2007. KSH Holdings has earned numerous BCA Construction Excellence Awards, highlighting its prowess in managing building projects across various sectors, including residential, commercial, healthcare, and tertiary buildings. KSH Holdings is set to launch Sky Botania, a freehold condominium in Boon Keng, in the later part of 2023.
The collaborative efforts of these three distinguished developers—CEL Development, SingHaiyi Group, and KSH Holdings—have culminated in the Sora Condo project, a testament to their collective vision and capabilities. This development is poised to be a hallmark of modern living, offering residents a blend of functionality, innovative design, and sustainability in the vibrant Jurong Lake District.

Developer Track Records
Unique Selling Points
- Prime Location: SORA is strategically located in the Jurong Lake District, a rapidly developing and vibrant neighborhood in Singapore.
- Reputable Developers: Developed by a consortium of respected developers, including CEL Development, SingHaiyi Group, and KSH Holdings, ensuring top-notch quality and design.
- Excellent Connectivity: With Lakeside MRT station just a 15-minute bus ride away, residents have easy access to major destinations in Singapore, including the Central Business District (CBD), Changi Airport, and more.
- Proximity to Schools: SORA is surrounded by a variety of primary and secondary schools, making it an ideal choice for families prioritizing education.
- Nature Enthusiast's Haven: Situated near Jurong Lake Gardens, residents can immerse themselves in lush greenery, water activities, and scenic walks.
- Retail Convenience: Access to several shopping centers like JEM, Westgate, and IMM provides an array of shopping, dining, and entertainment options.
- Healthcare Accessibility: Medical facilities like Ng Teng Fong General Hospital and Jurong Community Hospital are within easy reach for healthcare needs.
- Diverse Dining: Nearby food centers like Taman Jurong Food Centre offer a wide range of local delicacies, ensuring culinary satisfaction.
- Future Growth: Jurong Lake District is set for significant expansion, offering promising business and employment opportunities in the vicinity.
- Quality Lifestyle: SORA offers spacious living units, green spaces, recreational facilities, and a commitment to sustainable living, ensuring residents enjoy a high-quality and eco-friendly lifestyle.

Smart Home
Location Map
Sora Condo boasts a prime location at 9 Yuan Ching Road, placing it at the heart of the dynamic Jurong Lake District. This strategic setting offers residents a wealth of essential amenities within reach.
The development provides easy access to major MRT stations, with a 15-minute bus ride to Lakeside MRT Station. From there, residents can smoothly travel to key destinations like the Central Business District, Buona Vista, Bugis, and Changi Airport via the East-West Line.
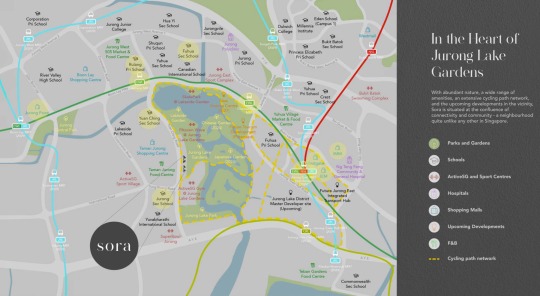
Location Map New
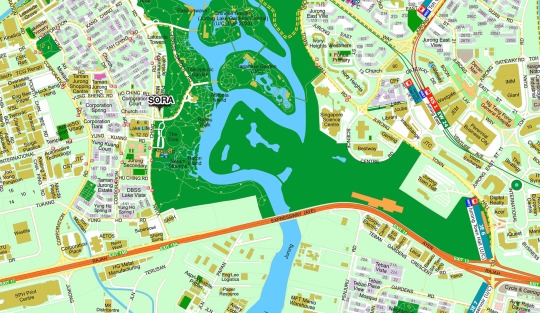
Location Map

Site Distance
Food enthusiasts will delight in the abundance of culinary options nearby. Sora Condo is situated close to popular food courts, including the renowned Taman Jurong Food Centre, just 500 meters away, offering a wide array of local delicacies and fresh produce.
Families benefit from proximity to various primary and secondary schools, including Lakeside Primary, Fuhua Primary, Rulang Primary, River Valley High, and Yuan Ching Secondary, ensuring quality education for children.
The area features multiple shopping centers such as JEM, Westgate, and IMM, providing diverse retail and dining experiences. Moreover, residents have access to healthcare facilities like Ng Teng Fong General Hospital and Jurong Community Hospital for medical needs.
What's Nearby?
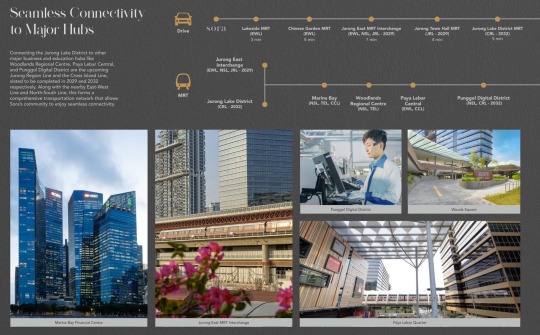
Nearby Amenities
Trains (MRT)
- CHINESE GARDEN MRT EW25 1.3 km
- LAKESIDE MRT EW26 1.32 km
Groceries/ Shopping
- NTUC Fairprice (Yung Kuang) 350m
- Taman Jurong Shopping Centre 580m
- JCube 1.64 km
Schools
- Lakeside Primary 990m
- Fuhua Primary 1.24 km
- Shuqun Primary 1.67 km
Site Plan / Facilities
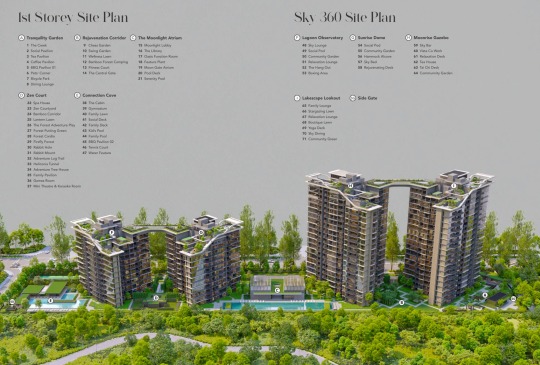
Site Plan Facilities

Site Plan
The site plan of SORA Condo has been thoughtfully designed to make the most of space while preserving a scenic environment that Singaporeans will appreciate. The developers behind it, known for their dedication to creating high-quality properties with top-notch facilities, has poured their expertise into this development. Among the outstanding amenities are a refreshing swimming pool, a well-equipped gym, a community clubhouse, inviting BBQ pits, a playground for the kids, a tennis court, and a versatile function room.
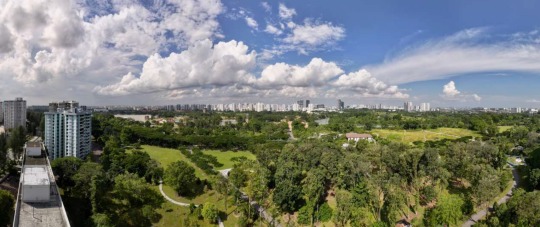
View towards Left

View towards Right
Safety and security are a top priority at SORA Condo, catering to the peace of mind that local residents value. The development is equipped with comprehensive security features, including 24/7 surveillance, CCTV cameras, access control systems, and intercoms. For those who own cars, a spacious and well-lit parking area is readily available. Additionally, it embraces modern living with a smart home system, allowing residents to conveniently control lighting, temperature, and security from anywhere in their homes, a feature Singaporeans will find both practical and appealing.
Unit Mixes/ Diagrammatic Chart

Unit Mixes
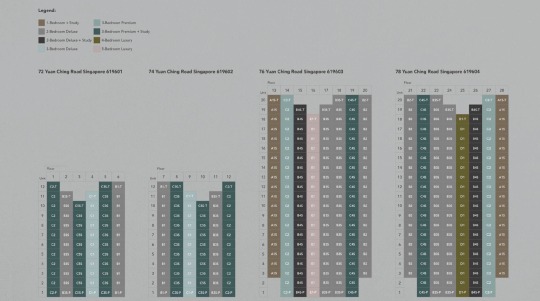
Diagrammatic Chart
Floor Plan & Virtual Tours

1BR +S Floor Plan

2BR Deluxe Floor Plan
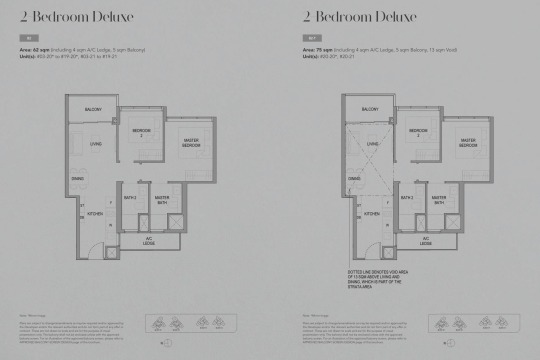
2BR Deluxe Floor Plan

2BR Deluxe +S Floor Plan

2BR Deluxe +S Floor Plan

3BR Floor Plan

3BR Premium Floor Plan
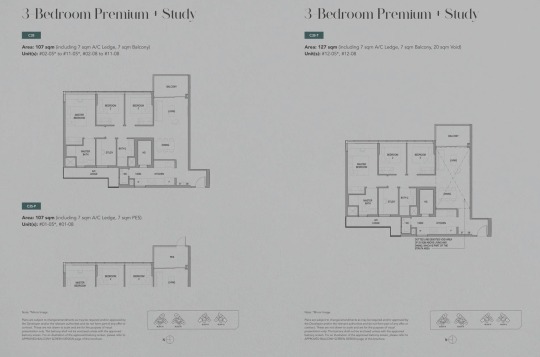
3BR Premium + S Floor Plan

3BR Premium + S Floor Plan
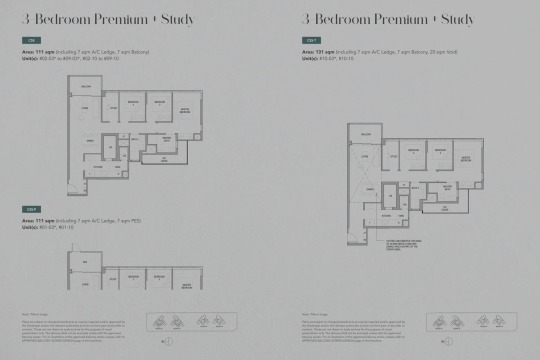
3BR Premium + S Floor Plan
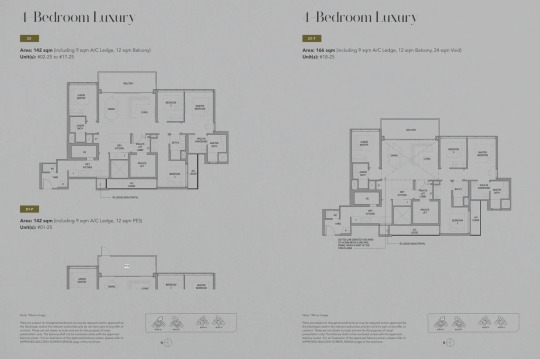
4BR Luxury

5BR Luxury
Interior/ Exterior Design
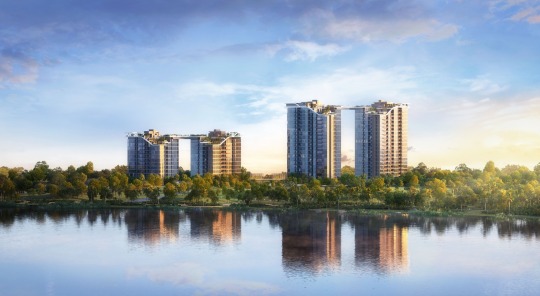



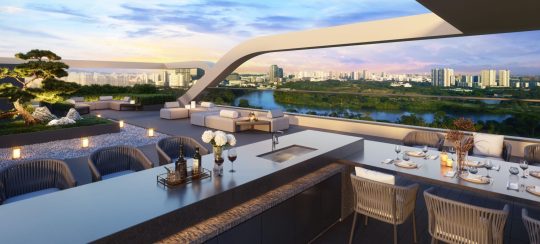
Read the full article
0 notes
Text
SORA Condo Jurong East
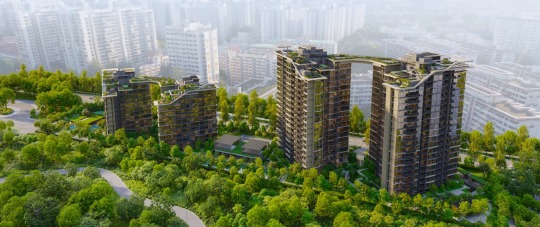
SORA Condo @ Jurong (水岸华庭)
SORA (Former Park View Mansions), is a new condominium development located in Singapore's bustling Jurong Lake District, is the result of a collaboration between esteemed developers CEL Development, SingHaiyi Group, and KSH Holdings. With its prime location, excellent connectivity, and commitment to quality, SORA promises a modern and sustainable living experience. This impressive project offers a vibrant urban lifestyle coupled with the tranquility of nature, making it an ideal choice for families, professionals, and nature enthusiasts alike.
Preview: 22 June 2024
Launch: 7 July 2024
✔ Exclusive Development with 440 Units (1BR+Study to 5BR)
✔ 300m frontage overlooking the tranquil Jurong Lake Gardens
✔ Over 60 facilities spanning from the grand Moonlight Lobby to the wave-inspired Sky 360 (rooftop sky terraces) promising the most stunning view on the horizon.
✔ Access to 90 ha of green spaces and recreational zones within the Jurong Lake Gardens
✔ Located in Jurong Lake District - the largest mixed-use business and world-class sustainability district outside the city center
Book Appointment
"A Harmonious Oasis in Jurong Lake District"
Quick LinksBook Appointment
Fact SheetUnique Selling Points
What's Nearby?
Unit Mixes/ Diagrammatic Chart
Floor Plan & Virtual Tours
Download Brochures
Price Guide
FAQsWhat's the land price for SORA Condo?
Where is the showflat of SORA Condo?
When is the estimated completion for SORA Condo?
Located in the vibrant heart of Singapore's Jurong Lake District, the SORA Condo (former Park View Mansions), is a residential gem offering a perfect blend of urban comfort and natural tranquillity. Developed by a prestigious consortium comprising Chip Eng Seng, SingHaiyi Group, and KSH Holdings, SORA Condo has quickly become the talk of the town, offering an exceptional living experience like no other.
SORA, meaning "SKY," it's adjacent to LakeGarden Residences. What sets SORA apart is its extraordinary 300-meter unobstructed frontage along Jurong Lake, ensuring that 78% of its 440 units enjoy breathtaking lake views. The property offers a diverse range of unit types, from cozy 1+ Study layouts to spacious 5-bedroom residences. With a thoughtful design, SORA features 30% building of the site area, leaving ample space of 70% for over 60 facilities, including full condo amenities. The building's unique riverflow shape enhances its visual appeal, while rooftop gardens and facilities in Block 1 and 2 provide a serene oasis. This development offers a delightful living experience, with a convenient shuttle bus service to the nearby MRT for the first year. SORA is set to redefine urban living with a touch of the sky.
Sora Condo offers seamless connectivity for residents. A mere 15-minute bus ride takes you to Lakeside MRT Station, where you can effortlessly access the East-West Line, connecting you to key destinations like Buona Vista, Bugis, and Changi Airport. For those who prefer driving, the Ayer Rajah Expressway (AYE) and Pan Island Expressway (PIE) are easily accessible, providing direct routes to the Central Business District (CBD), Tampines, and Changi.

Jurong URA Master Plan
Families with school-going children will find Sora Condo exceptionally convenient. Thanks to the Ministry of Education's revised home-school distance scheme, parents can rest assured that their children's education is within easy reach. Numerous primary schools, such as Lakeside Primary, Fuhua Primary, and Rulang Primary, are located within 1km to 2km of Sora Condo. Secondary schools like River Valley High and Yuan Ching Secondary offer excellent educational opportunities as well. Additionally, international schools like the Canadian International School and Yuvabharathi International School cater to the diverse educational needs of residents.
Retail therapy and culinary adventures await at Sora Condo. The development is surrounded by established shopping centers, including JEM, Westgate, and IMM, ensuring that residents have easy access to a wide array of shopping, dining, and entertainment options. Medical facilities like Ng Teng Fong General Hospital and Jurong Community Hospital are also nearby, providing residents with peace of mind when it comes to healthcare services.
For local food enthusiasts, Taman Jurong Food Centre, just 500m away, offers a diverse range of local food stalls and a wet market for fresh produce, making it a food haven for residents.
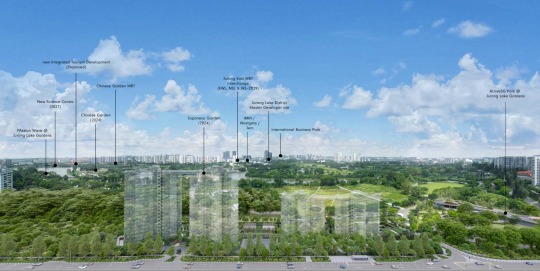
SORA - Actual Site
Sora Condo residents are in for a treat when it comes to nature. The Taman Jurong precinct, named after its lush flora, is a nature lover's paradise. Sora Condo is conveniently situated within walking distance of Jurong Lake Gardens, spanning over 2.3 hectares. This verdant oasis features a picturesque freshwater reservoir, offering breathtaking views and a serene atmosphere. Beyond the greenery, Jurong Lake Gardens boasts a range of facilities, including the scenic Rasau Walk, a water playground, a dog run, and exciting water activities like kayaking and dragon-boating.
Investors will also appreciate the evolving landscape of the Jurong Lake District, poised to become a bustling business hub over the next two decades. With numerous leasing options and a thriving mix of office spaces and amenities, this district presents exciting opportunities for businesses and entrepreneurs.
SORA Condo offers an unparalleled living experience in the heart of Jurong Lake District. Its prime location, spacious living spaces, proximity to top-tier schools, and access to amenities make it an attractive choice for families and urban professionals alike. It provides you the perfect harmony of urban living and natural splendor in one extraordinary package.
Fact Sheet
TypeDescriptionsProject NameSORA Condo (水岸华庭)Developer NameLakeside Residential Pte Ltd (Chip Eng Seng/ SingHaiyi/ KSH Holdings)Location9D Yuan Ching Road, Singapore 618646 (District 22 – Boon Lay, Jurong, Tuas)Tenure of Land99 years from 30 Aug 2023Expected Date of Completion (T.O.P.)30 Jun 2028Site areaApprox. 17,835.00 m2 / 191,974 sqftTotal No. of Units440 units in 2 Blocks of 20-storey and 2 Blocks of 12-storeyCar Parks352 Lots + 4 accessible lots (80% allocation) in Basement Carpark Updated Fact Sheet
The Developer's Background

CEL Development Pte Ltd: CEL Development Pte Ltd is a wholly-owned subsidiary of Chip Eng Seng Corporation Ltd, a publicly listed company in Singapore since 1999. Established in 1999, CEL Development has its core property development business based in Singapore but has also diversified its portfolio internationally, with significant property holdings in Australia and Vietnam. Notable projects include Newton and Kopar at Newton, both of which have enjoyed substantial success with almost full occupancy.
SingHaiyi Group: Formerly known as Haiyi Holdings Pte Ltd, SingHaiyi Group underwent a corporate rebranding in 2013. The group has a strong focus on property development in both residential and commercial sectors. SingHaiyi Group's notable portfolio includes The Lakegarden Residences, acquired for $260 million through a collective sale in partnership with CEL Development and KSH Holdings Limited. Other developments under SingHaiyi Group's belt include The Vales executive condominium and ventures into the Malaysian real estate market, bolstering their international real estate portfolio. SingHaiyi Group has been recognized as a top developer, achieving accolades like the Top Ten Developers Award in 2020.
KSH Holdings Limited (KSH): KSH Holdings Limited, founded in 1979 as a construction and engineering company, later expanded its operations to encompass real estate development and property investment. The company is listed on the Mainboard of the Singapore Stock Exchange since February 8, 2007. KSH Holdings has earned numerous BCA Construction Excellence Awards, highlighting its prowess in managing building projects across various sectors, including residential, commercial, healthcare, and tertiary buildings. KSH Holdings is set to launch Sky Botania, a freehold condominium in Boon Keng, in the later part of 2023.
The collaborative efforts of these three distinguished developers—CEL Development, SingHaiyi Group, and KSH Holdings—have culminated in the Sora Condo project, a testament to their collective vision and capabilities. This development is poised to be a hallmark of modern living, offering residents a blend of functionality, innovative design, and sustainability in the vibrant Jurong Lake District.

Developer Track Records
Unique Selling Points
- Prime Location: SORA is strategically located in the Jurong Lake District, a rapidly developing and vibrant neighborhood in Singapore.
- Reputable Developers: Developed by a consortium of respected developers, including CEL Development, SingHaiyi Group, and KSH Holdings, ensuring top-notch quality and design.
- Excellent Connectivity: With Lakeside MRT station just a 15-minute bus ride away, residents have easy access to major destinations in Singapore, including the Central Business District (CBD), Changi Airport, and more.
- Proximity to Schools: SORA is surrounded by a variety of primary and secondary schools, making it an ideal choice for families prioritizing education.
- Nature Enthusiast's Haven: Situated near Jurong Lake Gardens, residents can immerse themselves in lush greenery, water activities, and scenic walks.
- Retail Convenience: Access to several shopping centers like JEM, Westgate, and IMM provides an array of shopping, dining, and entertainment options.
- Healthcare Accessibility: Medical facilities like Ng Teng Fong General Hospital and Jurong Community Hospital are within easy reach for healthcare needs.
- Diverse Dining: Nearby food centers like Taman Jurong Food Centre offer a wide range of local delicacies, ensuring culinary satisfaction.
- Future Growth: Jurong Lake District is set for significant expansion, offering promising business and employment opportunities in the vicinity.
- Quality Lifestyle: SORA offers spacious living units, green spaces, recreational facilities, and a commitment to sustainable living, ensuring residents enjoy a high-quality and eco-friendly lifestyle.
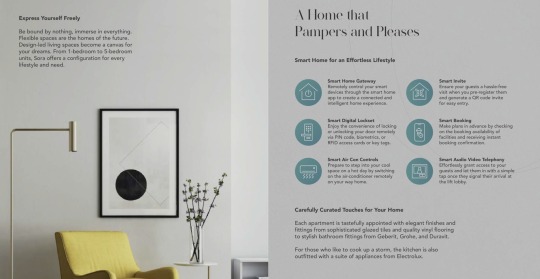
Smart Home
Location Map
Sora Condo boasts a prime location at 9 Yuan Ching Road, placing it at the heart of the dynamic Jurong Lake District. This strategic setting offers residents a wealth of essential amenities within reach.
The development provides easy access to major MRT stations, with a 15-minute bus ride to Lakeside MRT Station. From there, residents can smoothly travel to key destinations like the Central Business District, Buona Vista, Bugis, and Changi Airport via the East-West Line.
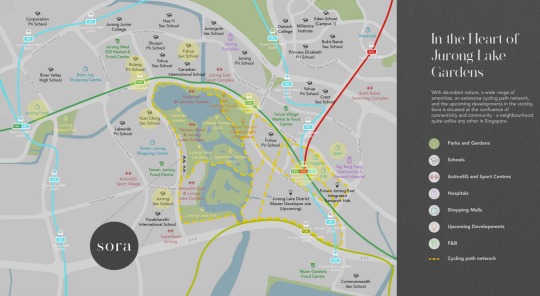
Location Map New
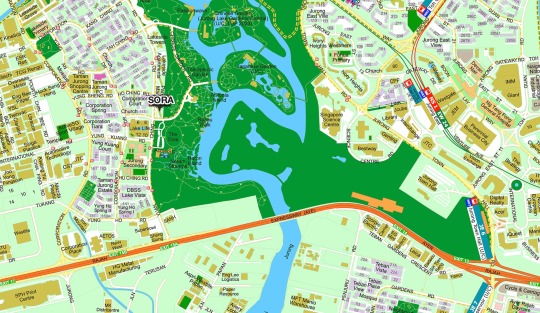
Location Map
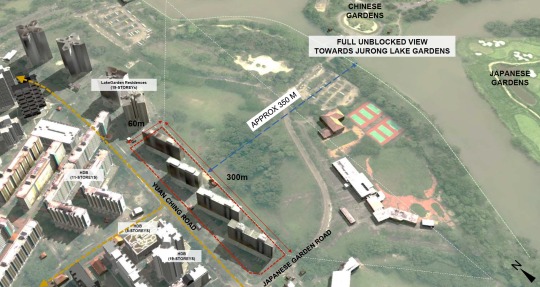
Site Distance
Food enthusiasts will delight in the abundance of culinary options nearby. Sora Condo is situated close to popular food courts, including the renowned Taman Jurong Food Centre, just 500 meters away, offering a wide array of local delicacies and fresh produce.
Families benefit from proximity to various primary and secondary schools, including Lakeside Primary, Fuhua Primary, Rulang Primary, River Valley High, and Yuan Ching Secondary, ensuring quality education for children.
The area features multiple shopping centers such as JEM, Westgate, and IMM, providing diverse retail and dining experiences. Moreover, residents have access to healthcare facilities like Ng Teng Fong General Hospital and Jurong Community Hospital for medical needs.
What's Nearby?
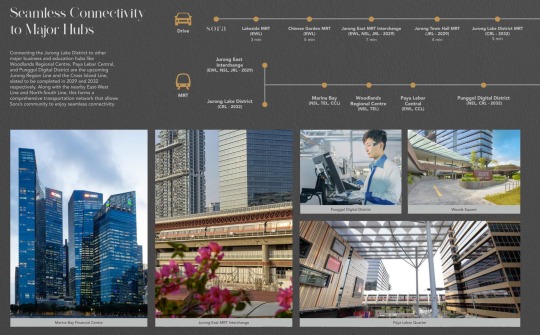
Nearby Amenities
Trains (MRT)
- CHINESE GARDEN MRT EW25 1.3 km
- LAKESIDE MRT EW26 1.32 km
Groceries/ Shopping
- NTUC Fairprice (Yung Kuang) 350m
- Taman Jurong Shopping Centre 580m
- JCube 1.64 km
Schools
- Lakeside Primary 990m
- Fuhua Primary 1.24 km
- Shuqun Primary 1.67 km
Site Plan / Facilities

Site Plan Facilities

Site Plan
The site plan of SORA Condo has been thoughtfully designed to make the most of space while preserving a scenic environment that Singaporeans will appreciate. The developers behind it, known for their dedication to creating high-quality properties with top-notch facilities, has poured their expertise into this development. Among the outstanding amenities are a refreshing swimming pool, a well-equipped gym, a community clubhouse, inviting BBQ pits, a playground for the kids, a tennis court, and a versatile function room.
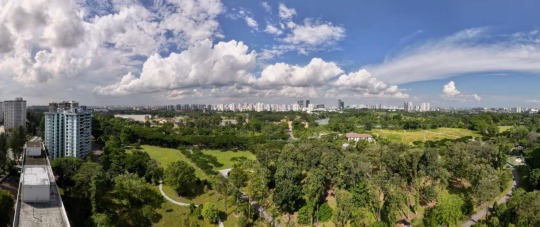
View towards Left

View towards Right
Safety and security are a top priority at SORA Condo, catering to the peace of mind that local residents value. The development is equipped with comprehensive security features, including 24/7 surveillance, CCTV cameras, access control systems, and intercoms. For those who own cars, a spacious and well-lit parking area is readily available. Additionally, it embraces modern living with a smart home system, allowing residents to conveniently control lighting, temperature, and security from anywhere in their homes, a feature Singaporeans will find both practical and appealing.
Unit Mixes/ Diagrammatic Chart
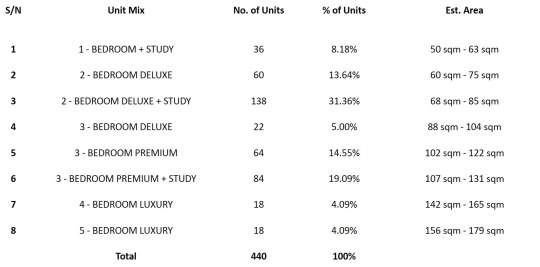
Unit Mixes
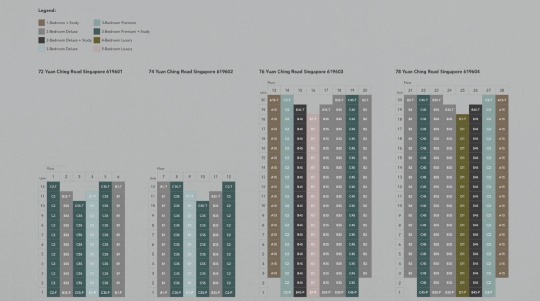
Diagrammatic Chart
Floor Plan & Virtual Tours

1BR +S Floor Plan
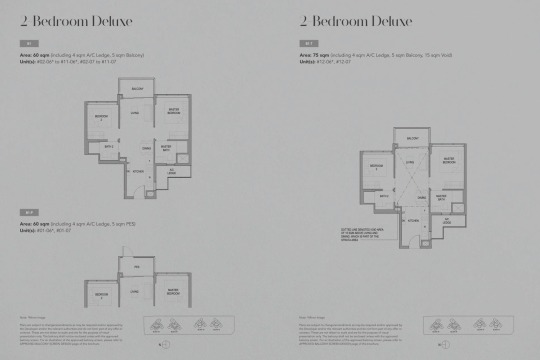
2BR Deluxe Floor Plan

2BR Deluxe Floor Plan
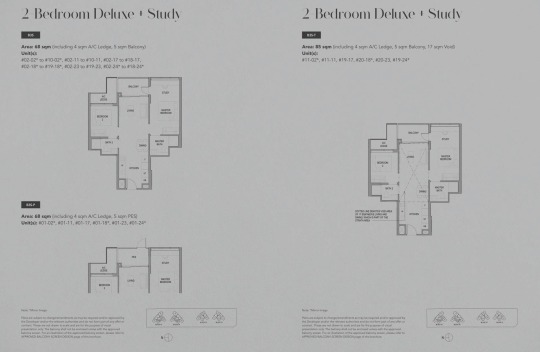
2BR Deluxe +S Floor Plan

2BR Deluxe +S Floor Plan

3BR Floor Plan
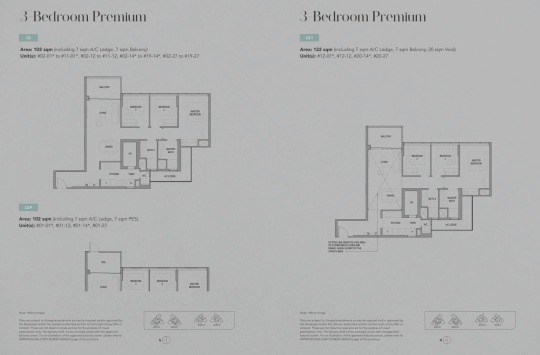
3BR Premium Floor Plan

3BR Premium + S Floor Plan
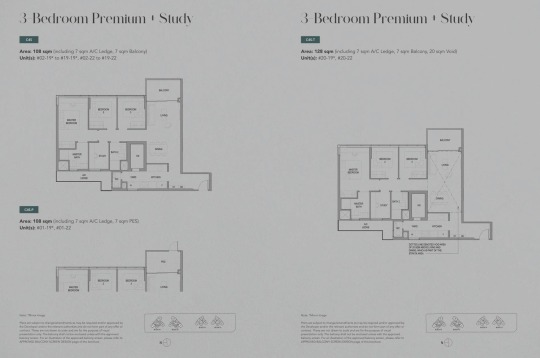
3BR Premium + S Floor Plan

3BR Premium + S Floor Plan

4BR Luxury
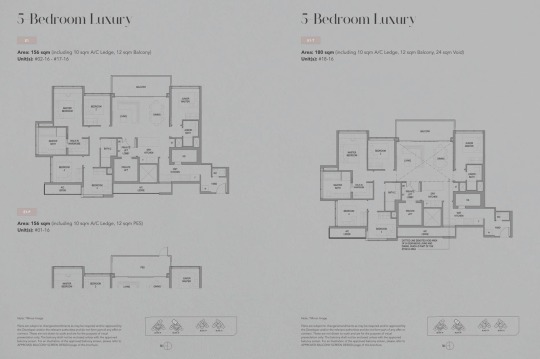
5BR Luxury
Interior/ Exterior Design


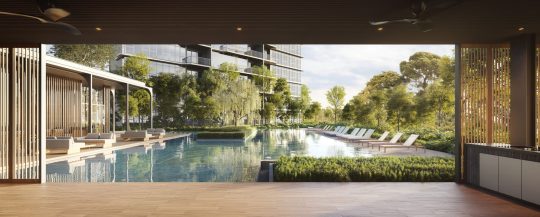

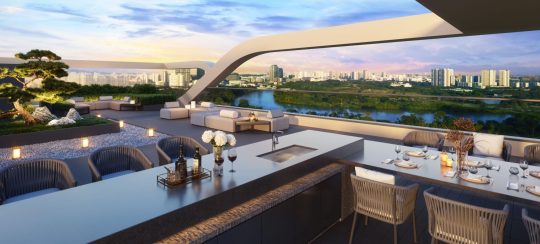

Read the full article
0 notes
Text
The Chuan Park

The Chuan Park
The Chuan Park New Condo is located in District 19 brought to you by Kingsford and MCC. With the enbloc of Chuan Park, a vibrant condominium is on the horizon, offering an array of enticing prospects for discerning buyers and investors. It will offer premium living in the Serangoon area, right next to the Lorong Chuan MRT station and various amenities and education institutions.
Priced To Sell
Seeking for Early Birds for Launch
✔ Approximately 900 Units
✔ By Renowned Developers – Kingsford & MCC
✔ Right next to Lorong Chuan MRT
✔ Nearby Shopping Mall: ICB Shopping Centre, myVillage at Serangoon Garden, and the NEX
✔ Tucked away in a Quiet Residential Area
✔ Esteemed School within vicinity: Australian International School, St Gabriel's Primary School and Nanyang Junior College
Book Appointment
"A New Beacon of Modern Living in Serangoon"
Quick LinksBook Appointment
Fact Sheet
What's Nearby?
Unit Mixes/ Diagrammatic Chart
Typical Floor Plan
Exteriors & InteriorsExteriors & Facilities
Interiors
Price Guide
Payment Terms & Fee
Download E-Brochure
FAQsWhat’s the land price for The Chuan Park?
Where is the showflat of The Chuan Park?
When is the estimated completion for The Chuan Park?
Introduction
Emerging as a beacon of modern living amidst the vibrant tapestry of Singapore's Serangoon neighborhood, The Chuan Park New Condo (Former Chuan Park) stands poised to redefine the landscape of luxury condominium living. This exquisite development presents an unparalleled opportunity to embrace a life of refined elegance and unparalleled convenience, seamlessly blending urban sophistication with the tranquil charm of the surrounding greenery.
One of the key selling points of The Chuan Park (Former Chuan Park) is its prime location, nestled amidst the vibrant tapestry of Serangoon. Residents can enjoy seamless access to a plethora of amenities and attractions, such as supermarkets, shopping malls, restaurants, schools, and parks, right on their doorstep. Moreover, the development is seamlessly connected to the city’s transportation network, with the Lorong Chuan MRT station just right next to it, providing direct access to the Circle Line, ensuring effortless travel throughout Singapore.

Former Chuan Park
Another selling point of The Chuan Park is its modern architecture, which seamlessly blends with the surrounding greenery, creating a harmonious balance between urban sophistication and natural beauty. The development’s sleek and contemporary design exudes elegance and sophistication, while the expansive balconies offer panoramic views of the city skyline and the lush landscape.
The development also boasts a range of unparalleled amenities, providing residents with ample opportunities for recreation and rejuvenation. Residents can indulge in a world of leisure and relaxation with a landscaped pool deck, state-of-the-art fitness center, and gourmet kitchen. Whether you are looking for a refreshing dip in the pool, a vigorous workout in the gym, or a delicious meal with your loved ones, you can find it all in the compound.
LIVE
Enrich Our Growing Community.
LIVE refers to the style of architecture that perfectly blends nature with living. The design focuses on natural wind and air circulation, sunlight through floor-to-ceiling windows, and green areas that give residents the feeling of home in every step of the project.
WELL
Work-Life Balance
WORK signifies easy to work solutions, specifically the project’s co-working space within the premises provides residents with a dedicated area to work or study without having to commute to an external office or library. This convenience can be especially beneficial for remote workers, students, or entrepreneurs living in the condo.
LIFE
Take Quality of Life to the next level.
LIFE focuses on enhancing residents’ quality of life by providing a large common area to meet future living trends and to satisfy the lifestyles of all generations, with facilities such as the Club Houses, fully equippep Gymnasium, Lounge, a Family’s Pool, and a 50-meter swimming pool with a hydrotherapy system.
The Chuan Park is more than just a luxury condominium. It is a haven of tranquility amidst the bustling city, a symphony of enticing selling points, and a legacy of excellence. It is a new beacon of modern living in Serangoon, poised to redefine the landscape of luxury condominium living. Embark on a journey of refined living at Lorong Chuan New Condo (Former Chuan Park) today.
Fact Sheet
TypeDescriptionsProject NameThe Chuan ParkDeveloperKingsford and MCCLocation240 Lor Chuan, Singapore 556743 (District 19)Tenure99 years leaseholdEstimated Completion2028Site Area37,215.60 m2 / 400,589 sqftTotal UnitsApproximate 900 unitsCar Park LotsEstimated 80% allocation
Kingsford Development Pte Ltd and MCC Singapore are renowned real estate developers with a rich portfolio of completed projects, each showcasing their unwavering commitment to quality, innovation, and customer satisfaction. With over four decades of experience in the industry, these esteemed developers have established a reputation for delivering exceptional residential projects that exceed expectations.
Crafted by the visionary minds of Kingsford Development Pte Ltd and MCC Singapore, The Chuan Park embodies the essence of modern living, offering residents a haven of tranquility amidst the bustling city. The development comprises of about 900 units with a captivating collection of 1 to 4-bedroom apartments, each meticulously designed to cater to the discerning tastes of modern homeowners.

MCC Singapore is a subsidiary of Metallurgy Corporation of China Ltd, a Fortune Global 500 company listed in Hong Kong and Shanghai.
Established in 1965, is a leading construction and engineering firm with a proven track record of delivering high-quality projects. The company has played a pivotal role in shaping Singapore's skyline, having been involved in the construction of iconic landmarks such as Marina Bay Sands, Changi Airport, Singapore Sports Hub, Universal Studios Singapore, Resorts World Sentosa, Keppel Distripark and Singapore Expo.
In addition to their significant contributions to the city's infrastructure, MCC Singapore has also excelled in creating exceptional residential spaces. Our portfolio includes executive condominiums and private condominiums that showcase our commitment to quality and innovation. From The Alps Residences, Queens Peak, The Canopy, The Nautical, and Canberra Residences to One Canberra, Forestville, The Poiz Residences, and The Poiz Centre, our developments are designed to elevate your living experience.

Kingsford Development Pte Ltd, established in 2011 by the esteemed Kingsford Group, hailing from China, we have a solid track record in the industry since 2000.
With the successful ventures in China, they ventured into the vibrant Singapore real estate market in 2012 with Kingsford Hillview Peak. This remarkable 512-unit condominium at Hillview Avenue showcased our commitment to quality and excellence. Building on that success, we then introduced Kingsford Waterbay, an impressive mixed-use development comprising a 1,165-unit condominium and retail shops at Upper Serangoon View.
Their newly completed flagship project, Normanton Park, is a testament to our expertise in handling mega developments. With 1,862 thoughtfully designed units, this upcoming development is set to redefine luxury living and captivate discerning homeowners.
In recognition of our commitment to delivering exceptional brands, Kingsford Development proudly received the Singapore Prestige Brand Award - Global Brands in 2019, solidifying our reputation as a trusted name in the industry.
Unique Selling Points
Prime Location: Nestled amidst the vibrant tapestry of Serangoon, it offers residents seamless access to a plethora of amenities and attractions.
Modern Architecture: The development's sleek and contemporary design seamlessly blends with the surrounding greenery, creating a harmonious balance between urban sophistication and natural beauty.
Thoughtful Design: Each apartment is meticulously crafted to cater to the discerning tastes of modern homeowners, offering spacious living areas, expansive balconies, and luxurious finishes.
Unparalleled Amenities: Residents can indulge in a world of leisure and relaxation with a range of amenities, including a landscaped pool deck, state-of-the-art fitness center, and gourmet kitchen.
Connectivity: Easily navigate the city with the Lorong Chuan MRT station just a stone's throw away, providing direct access to the Downtown Line.
Convenience: Surrounded by a plethora of amenities, including supermarkets, shopping malls, restaurants, schools, and parks, residents enjoy effortless access to everything they need.
Investment Potential: It is poised for capital appreciation amidst the transformative growth of Serangoon, offering a promising investment opportunity.
Reputable Developer: Kingsford Development Pte Ltd and MCC Singapore's combined expertise and experience ensure the highest quality construction and long-term value.
Serene Environment: Escape the hustle and bustle of city life without compromising on convenience, as it offers a tranquil retreat amidst lush greenery.
Ideal for Modern Homeowners: Caters to discerning individuals seeking a lifestyle of refined elegance, exceptional connectivity, and a thriving environment.

Project Unique Features
The Location
The Chuan Park new Condo (former Chuan Park) enjoys a prime location in Serangoon, a vibrant and well-connected neighborhood that seamlessly blends urban living with the charm of a traditional kampong. The development is within walking distance of the Lorong Chuan MRT station, providing direct access to the Circle Line, connecting residents to the city center and beyond.
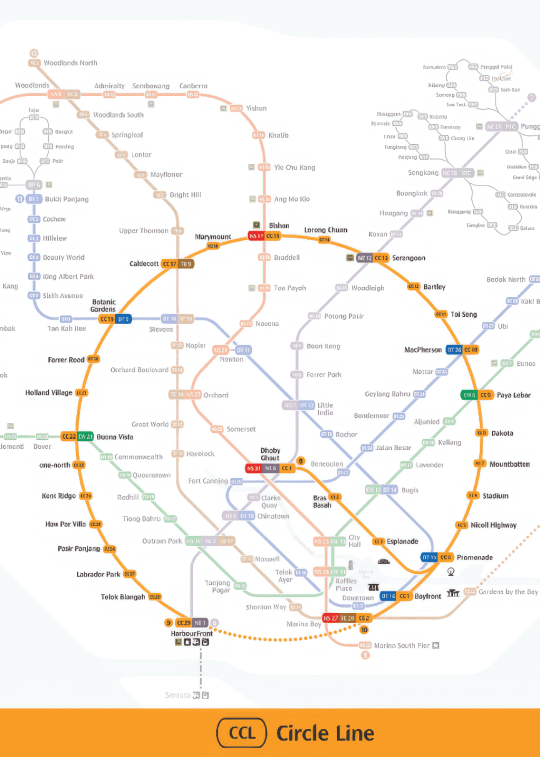
Circle Line MRT

A plethora of amenities and attractions surround The Chuan Park, ensuring a lifestyle of convenience and endless possibilities. Nearby supermarkets, such as FairPrice and Sheng Siong, cater to residents' daily needs, while shopping malls like NEX and Serangoon Gardens offer a diverse range of retail options. A multitude of restaurants, ranging from casual eateries to fine dining establishments, line the streets, catering to every culinary preference.
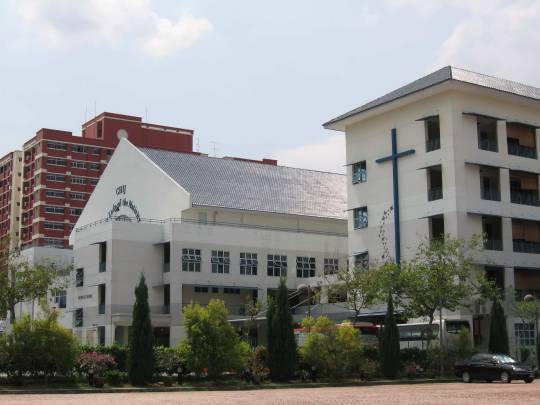
Families with children will appreciate the proximity of esteemed educational institutions, including St. Gabriel's Primary School, Chij Our Lady Of Good Counsel, and Yangzheng Primary School.
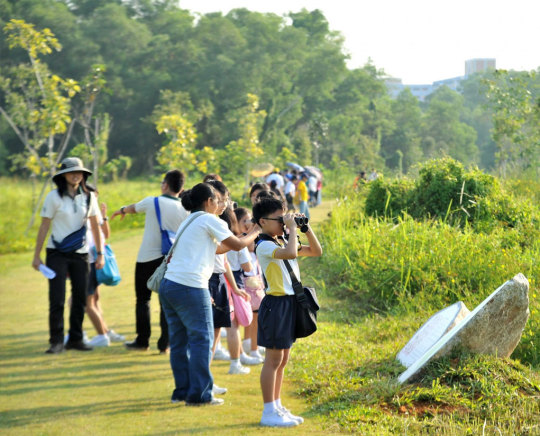
Nearby Green Spaces
Lush greenery and tranquil parks, such as Chiltern Drive Interim Park, Kampong Park @ Serangoon, Lorong Chuan Linear Park and Serangoon Gardens Country Club, provide ample opportunities for outdoor recreation and relaxation.
The Chuan Park stands as an exceptional condominium development, offering residents a life of refined elegance, unparalleled convenience, and seamless connectivity amidst the vibrant tapestry of Serangoon.

Lorong Chuan New Condo - Street Directory
What's Nearby?
Highlights:
- Chomp Chomp Serangoon: Also known as Serangoon Gardens Food Centre, it is one of the most famous hawker centres in Singapore, known for its wide variety of local food.
- Serangoon Nex Shopping Mall: NEX is the heartland mall in Serangoon and one of the biggest shopping malls in the North-East region of Singapore.
- Lorong Chuan MRT: Lorong Chuan MRT Station (CC14) is an underground station along the Circle Line (CCL) Stage 3. It is built underneath Lorong Chuan, at the boundary of the Serangoon Garden and Braddell Heights planning subzones.
- myVillage Serangoon: myVillage sits in the heart of Serangoon Gardens, one of Singapore’s most vibrant enclaves. It is a relaxed and friendly place for the community to shop and hang out.
- St. Gabriel’s Primary School: St. Gabriel’s Primary School is a full government-aided primary school in Serangoon, Singapore.
- Nanyang Junior College: Nanyang Junior College (NYJC) is a junior college in Singapore next to Lorong Chuan MRT station, offering two-year pre-university courses leading up to the Singapore-Cambridge GCE Advanced Level examination.

Lorong Chuan Nearby Amenities
Trains (MRT)
• Lorong Chuan (CC14) 15m
Groceries/ Shopping
• ACE Signature @NTP+ 227m
• Fortune Supermarket 626m
• NEX 970m
• myVillage Serangoon Garden 1.47m
Schools
• Nanyang Junior College 365m
• St. Gabriel’s Primary School 295m
• Chij Our Lady Of Good Counsel 620m
• Yangzheng Primary 630m
• Zhonghua Secondary 760m
Site Plan/ Floor Plan
The design concept involves the creation of a modular system, which integrates natural open space modules. These open space modules work in collaboration with the building’s structure to produce a range of distinctive with unique features.
The site plan of The Chuan Park has been thoughtfully designed to make the most of space while preserving a scenic environment that Singaporeans will appreciate. The developer, known for their dedication to creating high-quality properties with top-notch facilities, has poured their expertise into this development. Among the outstanding amenities are a refreshing swimming pool, a well-equipped gym, a community clubhouse, inviting BBQ pits, a playground for the kids, steam room & many more.
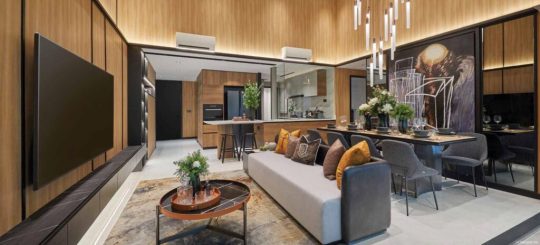

Smart Homes
Safety and security are a top priority at The Chuan Park, catering to the peace of mind that local residents value. The development is equipped with comprehensive security features, including 24/7 surveillance, CCTV cameras, access control systems, and intercoms. For those who own cars, a spacious and well-lit parking area is readily available. Additionally, the development embraces modern living with a smart home system, allowing residents to conveniently control lighting, temperature, and security from anywhere in their homes, a feature Singaporeans will find both practical and appealing.
Unit Mixes/ Diagrammatic Chart
Typical Floor Plan

Exteriors & Interiors
With slightly over 900 units, you can truly feel the highest level of privacy. The separation of Active Zone and Private Space offers a sense of connection to the outside world while not lacking a sense of peace and order.
A complete Well-Being retreat destination, provides an exhilarating mix of facilities in the vast area. This is a place, where you can always join in the activities with your family.
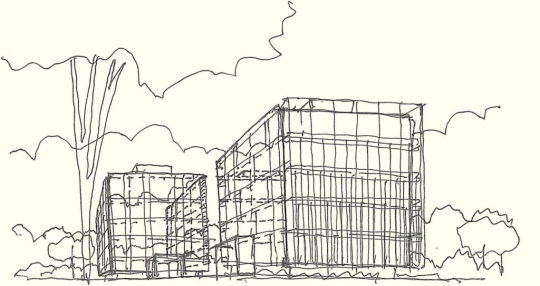
8 Units Per Floor
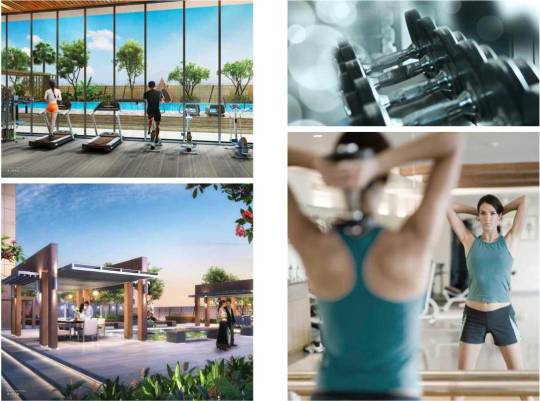

Building Design
Reenergise your body with our state-of-the art amenities, curated for your preferred activities at various facilities on different levels. Reward yourself with deeper Well-Being. At our swimming pool and jacuzzi, you can let it all go and collect yourself at the same time. While the unblocked view relaxes your mind, leave you feeling invigorating as ever.
Exteriors & Facilities



Read the full article
0 notes
Text
One Sophia / The Collective At One Sophia
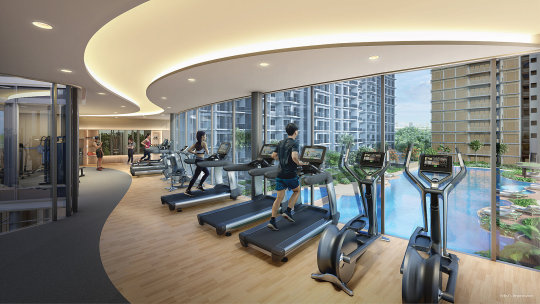
One Sophia/ The Collective At One Sophia (Former Peace Centre)
Experience unparalleled luxury at One Sophia / The Collective At One Sophia, an upcoming residential masterpiece by CEL Development, SingHaiYi Group, and Ultra Infinity. Located in prime District 9, near Orchard Road, this exclusive development promises refined living with easy access to premier amenities and attractions.
Priced To Sell
Seeking for Early Birds for Launch
✔ Exclusive Residences: Limited 319 Units
✔ Crafted by Esteemed Developers – CEL Development, SingHaiYi Group, Ultra Infinity
✔ Embrace District 9's Renaissance
✔ Nestled in a Tranquil Urban Oasis
✔ 6 minutes stroll to Dhoby Ghaut MRT & Orchard Road
✔ Premier Education Nearby: St. Margaret’s Primary School
✔ Accessible via New Infrastructure – Central Expressway and 4x MRT Lines
Book Appointment
"One Sophia: Elevate Your Lifestyle in the Heart of District 9"
Quick LinksBook Appointment
Fact Sheet
What's Nearby?
Unit Mixes/ Diagrammatic Chart
Typical Floor Plan
Exteriors & InteriorsExteriors & Facilities
Interiors
Price Guide
Payment Terms & Fee
Download E-Brochure
FAQsWhat’s the land price for One Sophia / The Collective At One Sophia?
Where is the showflat of One Sophia / The Collective At One Sophia?
When is the estimated completion for One Sophia / The Collective At One Sophia?
Introduction
One Sophia / The Collective of One Sophia (Former Peace Centre/Mansion) is a highly anticipated 99-year leasehold condominium, is set to redefine luxury living in Singapore. Located at 1 Sophia Road (District 09), this new launch development is the result of a successful collective sale by CEL Development, Sing-Haiyi Crystal, and Ultra Infinity. Priced at S$650 million, the deal holds immense potential with a unit land rate of S$1,426 per square foot per plot ratio (psf ppr), offering a total potential yield of 373 strata units. Envisioned as a mixed-use development, One Sophia promises unrivaled accessibility and a self-contained living experience for its residents.
Situated in a highly convenient location, One Sophia (Former Peace Centre/Mansion) provides residents with exceptional accessibility, being in close proximity to six MRT stations. The Dhoby Ghaut triple lines MRT station, offering access to the Circle Line, North-South Line, and North East Line, is just a 6-minute walk away. Bras Basah MRT station is also within a 6-minute walking distance. Additionally, Little India MRT, Rochor MRT, Bencoolen MRT, and Bugis MRT on the Downtown Line, with Bugis MRT also on the East-West Line, further enhance the connectivity options. For drivers, the Central Expressway (CTE) offers easy access to the rest of Singapore, ensuring a convenient commute to various neighborhoods and heartland areas.
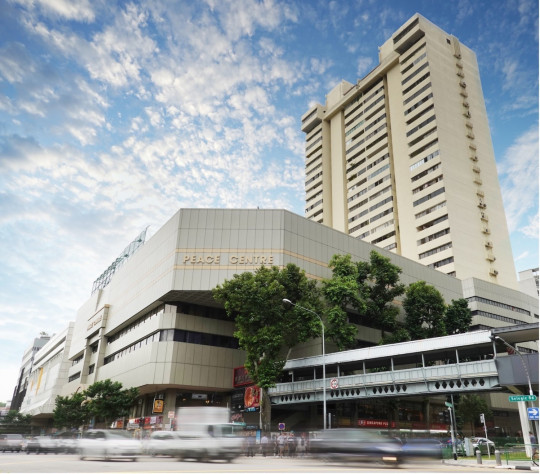
Former Peace Centre
One Sophia is anticipated to be a mixed-use development, offering residents self-contained amenities within the complex. This approach aims to provide a hassle-free living experience, minimizing the need for residents to venture far for their daily needs and leisure activities.
Staying next to an abundant choice of restaurants and cafes, ranging from local, Asian, western, international and gourmet cuisine, your taste buds will never go a day dissatisfied. These include Twenty Eight Cafe, Cafe Melba at Mount Sophia and Wing Seong Fatty's Restaurant.
For the shopaholics, the famous Orchard Road Shopping Belt is one of the best retail havens in Singapore. Former Peace Centre/Mansion is a short 10-minute drive to retail options such as Plaza Singapura, The Cathay and the many malls along Orchard Road like 313@Somerset, Orchard Central, ION Orchard, Paragon, Ngee Ann City and more.
LIVE
Enrich Our Growing Community.
LIVE refers to the style of architecture that perfectly blends nature with living. The design focuses on natural wind and air circulation, sunlight through floor-to-ceiling windows, and green areas that give residents the feeling of home in every step of the project.
WELL
Work-Life Balance
WORK signifies easy to work solutions, specifically the project’s co-working space within the premises provides residents with a dedicated area to work or study without having to commute to an external office or library. This convenience can be especially beneficial for remote workers, students, or entrepreneurs living in the condo.
LIFE
Take Quality of Life to the next level.
LIFE focuses on enhancing residents’ quality of life by providing a large common area to meet future living trends and to satisfy the lifestyles of all generations, with facilities such as the Club Houses, fully equippep Gymnasium, Lounge, a Family’s Pool, and a 50-meter swimming pool with a hydrotherapy system.
One Sophia stands as a symbol of luxury and convenience in the heart of Singapore. With its strategic location, exceptional accessibility, and the promise of a mixed-use development, it is poised to attract discerning homebuyers and investors. As the former site transforms into a modern living space, Former Peace Centre/Mansion is set to become a coveted address, offering a harmonious blend of accessibility, amenities, and a self-contained living experience.
Fact Sheet
TypeDescriptionsProject NameOne SophiaDeveloperJoint Venture between CEL Development, SingHaiYi Group and Ultra InfinityLocation1 Sophia Road Singapore 228149 (District 09)Tenure99 Years LeaseholdEstimated Completion2028Site Area76,590 square feetTotal Units373 Units Car Park LotsEstimated 80%
Joint Developers of Former Peace Centre/Mansion: CEL Development, SingHaiyi Crystal, and Ultra Infinity
Former Peace Centre/Mansion, the upcoming condominium at 1 Sophia Road, is a joint venture led by prominent developers CEL Development, SingHaiyi Crystal, and Ultra Infinity. Their successful collective transaction for the site has set the stage for an anticipated mixed-use development that promises unparalleled quality and sophistication.

CEL Development Pte Ltd:
CEL Development is the property investment and development arm of Chip Eng Seng Corporation Ltd, a Singaporean public-listed company since 1999. Renowned for its fast-paced growth, CEL has firmly established itself in property development with an impressive portfolio spanning Singapore, Australia, and Vietnam. As a subsidiary of Chip Eng Seng Corporation, CEL brings a wealth of experience and success to the Former Peace Centre/Mansion project.
Chip Eng Seng Corporation Ltd:
Chip Eng Seng Corporation is a multinational conglomerate with diversified interests in construction, civil infrastructure, precast technology, property development, hospitality, and education. The Group has an extensive property development and investment portfolio, including shophouses, residential, commercial, industrial, and mixed-use projects. Notable residential developments by the Group include Grandeur Park Residences, High Park Residences, Belysa, and Grange Infinite, showcasing their commitment to high-quality projects.
SingHaiyi Group:
SingHaiyi Group is a rapidly growing company focusing on property development, investment, and management services. With a solid track record in residential property development in Singapore, SingHaiyi has earned acclaim for well-designed and quality projects such as The Vales and City Suites. The Group also holds income-generating assets in commercial and retail sectors with a geographical reach extending into the US and Asia, exemplifying its diversification and success.
Sing-Haiyi Crystal:
Sing-Haiyi Crystal is a joint venture between SingHaiyi Group and Chip Eng Seng's controlling shareholders, Gordon Tang and Celine Tang. This collaboration strengthens the collective expertise and resources brought to the Former Peace Centre/Mansion development.
Ultra Infinity:
Ultra Infinity is a collaboration equally held by KSH Holdings, SLB Development, and Ho Lee Group. KSH Holdings Limited, established in 1979, is a well-regarded construction, property development, and investment group listed on the SGX-ST Mainboard since 2007. The group has received accolades for the quality of its projects, including the prestigious BCA Construction Excellence Awards for developments like Fullerton Bay Hotel and Madison Residences.
Collectively, the consortium of CEL Development, SingHaiyi Crystal, and Ultra Infinity brings a wealth of experience, integrity, and business excellence to the Former Peace Centre/Mansion project. Future residents can anticipate a high-quality development that aligns with the stellar track record of these renowned developers.
Unique Selling Points
-
Prime Location in District 9:
- Situated at 1 Sophia Road in District 9 (Former Peace Centre/Mansion) enjoys a prime location in one of Singapore's most desirable residential areas.
-
Unrivaled Accessibility:
- Strategically located near six MRT stations, including Dhoby Ghaut and Bras Basah, residents benefit from convenient access to major transportation hubs, making commuting a breeze.
-
Mixed-Use Development:
- Envisioned as a mixed-use development, One Sophia (Former Peace Centre/Mansion) offers a self-contained living experience with a diverse range of amenities within the complex.
-
Trusted Developers:
- Developed by CEL Development, SingHaiyi Crystal, and Ultra Infinity, renowned and reputable developers with a proven track record in delivering high-quality and successful projects.
-
Contemporary Architectural Design:
- Boasting a contemporary architectural style with sleek lines and glass facades, the development maximizes space and natural light, promising stunning views of the city skyline and surrounding greenery.
-
Abundant Amenities:
- Residents can enjoy a wide range of amenities, including a swimming pool, gym, sky lounge, function rooms, landscaped gardens, retail shops, and restaurants on the ground floor, enhancing the overall living experience.
-
Environmental Sustainability:
- Committed to sustainability, Former Peace Centre/Mansion incorporates eco-friendly features such as rainwater harvesting and solar panels, aligning with modern environmental standards.
-
Cultural and Lifestyle Enrichment:
- The development's proximity to cultural venues, recreational facilities, and the vibrant Orchard Road Shopping Belt enriches the lifestyle of residents, providing a perfect balance of cultural experiences and leisure activities.
-
Potential for Future Growth:
- With the Urban Redevelopment Authority's Master Plan for Orchard and Dhoby Ghaut focusing on revitalization and enhancements, the Former Peace Centre/Mansion project stands to benefit from increased property values and improved lifestyle offerings in the vicinity.

Project Unique Features
The Location
Conveniently located in the middle of six MRT stations, residents of former Peace Centre/Mansion may have the option of a 6-minute walk to Dhoby Ghaut MRT station if they need to access the Circle Line, North-South Line or the North East Line. Bras Basah MRT station is also a 6-minute walk away.
Other nearby options include Little India MRT, Rochor MRT, Bencoolen MRT and Bugis MRT, all of which are on the Downtown Line. The Bugis MRT is also on the East-West line.
The Central Expressway (CTE) is the closest highway for drivers and it has easy access to the rest of Singapore. Bras Basah Street and Bukit Timah Road (one of the longest roads in Singapore) are also readily available for motorists who need to get out to other neighbourhoods and heartland areas in Singapore.
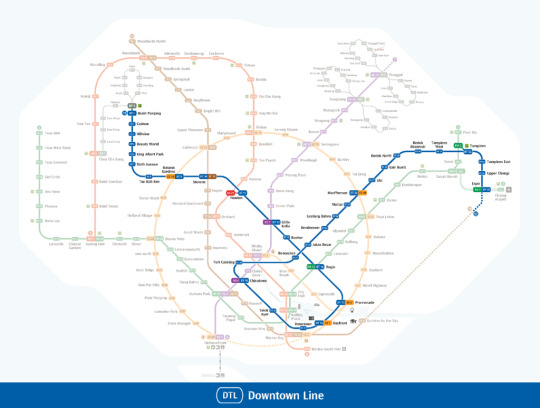
Downtown Line MRT
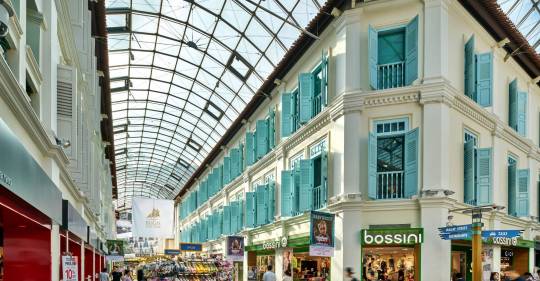
Surrounded by major shopping hubs like Dhoby Ghaut, Somerset, and Orchard Road, One Sophia Condo positions itself as an enviable address for those who cherish the vibrancy and convenience of city life. The development offers easy access to iconic malls, diverse dining options, and a culinary wonderland, making it a lifestyle destination for residents who desire the best of Singapore's urban experience.
Indulge in a diverse culinary experience with an array of restaurants and cafes surrounding One Sophia. From local delicacies to international gourmet offerings, residents can explore Twenty Eight Cafe, Cafe Melba at Mount Sophia, Wing Seong Fatty's Restaurant, and many more, satisfying every palate and culinary preference.
Not forgetting One Sophia itself is already a mixed development with aplenty of choices for daily essentials, food and retails. All under one roof!

School of Arts Singapore
For parents with young children, One Sophia is conveniently located near esteemed educational institutions, including St. Margaret’s Primary School, School of the Arts (SOTA), Anglo-Chinese School (Barker Road), and various international schools. Families will appreciate the accessibility to top-notch primary, secondary, and junior college options for their children.
For higher learning, students will have plenty of holistic learning options to choose from, as the area hosts various local, international and specialist colleges. LASALLE College of the Arts, OSAC International College, Academies Australasia College, Lee Community College, Amity Global Institute and Singapore Management University are all within easy reach, just to name a few

Nearby Green Spaces
While Former Peace Centre/Mansion is situated in a central urban location in District 9, there are several nearby parks and green spaces that residents can explore for outdoor activities and relaxation. Here are some notable parks in the vicinity:
-
Fort Canning Park:
- Located just a short distance away, Fort Canning Park is a historical park with lush greenery. It offers walking trails, historical landmarks, and a peaceful escape from the urban hustle. Residents can enjoy outdoor concerts, events, and cultural performances held in the park.
-
Dhoby Ghaut Green:
- Dhoby Ghaut Green, located near the Dhoby Ghaut MRT station, is a small green space perfect for a leisurely stroll or a quick break. It provides a refreshing spot amid the city center.
-
Istana Park:
- Istana Park, adjacent to the Istana (the official residence of the President of Singapore), is a serene park with well-maintained lawns and gardens. It's a peaceful retreat for those seeking a quiet environment.
While Gardens by the Bay is a fantastic destination, these nearby parks offer a more intimate and tranquil experience within the immediate vicinity of Former Peace Centre/Mansion.
The URA Master Plan for Orchard and Dhoby Ghaut brings significant benefits to One Sophia Condo, enhancing its value and appeal. The revitalization of Orchard Road, improved connectivity, introduction of green spaces, cultural enrichment, and future-ready development aspects contribute to making One Sophia an even more attractive option for investors and residents alike.
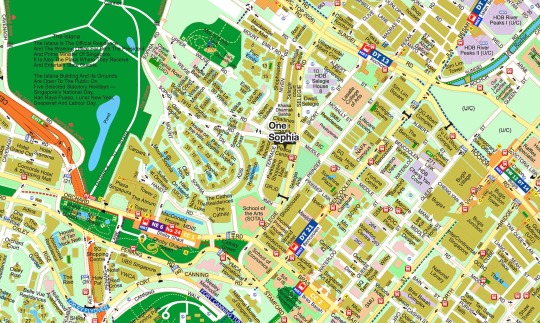
One Sophia - StreeDirectory Map
What's Nearby?
Trains (MRT)
• BENCOOLEN MRT DT21 280m
• BRAS BASAH MRT CC2 440m
• ROCHOR MRT DT13 490m
Groceries/ Shopping
• Parklane Shopping Mall 60m
• Paradiz/ Pomo 110m
• Sheng Siong Hypermarket(The Verge) 530m
• NTUC Fairprice (Rochor Centre) 670m
Schools
• School Of The Arts, Singapore 200m
• St. Margaret's Primary 440m
• Stamford Primary 960m
• Farrer Park Primary 1.27 km
Site Plan/ Floor Plan
The design concept involves the creation of a modular system, which integrates natural open space modules. These open space modules work in collaboration with the building’s structure to produce a range of distinctive with unique features.
The site plan of One Sophia has been thoughtfully designed to make the most of space while preserving a scenic environment that Singaporeans will appreciate. The developer, known for their dedication to creating high-quality properties with top-notch facilities, has poured their expertise into this development. Among the outstanding amenities are a refreshing swimming pool, a well-equipped gym, a community clubhouse, inviting BBQ pits, a playground for the kids, steam room & many more.

Interior Design
Read the full article
0 notes
Text
J'Den by Capitaland
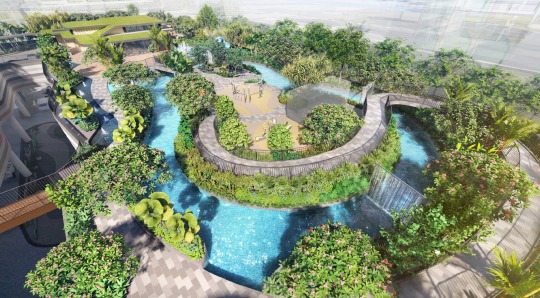
J'DEN 聚鼎
Formerly known as JCube, J'DEN is directly linked to the Jurong East MRT interchange station, Westgate, JEM and IMM Building via J-Walk – a covered elevated pedestrian network in the area. Additionally, the upcoming Jurong East Integrated Transport Hub will offer convenient access to an air-conditioned bus interchange, public library, community club, sports centre, and other commercial spaces.
TOP SELLING PROJECT IN THE WEST
1BR +Study 624sf $1,748,000 - Last 1
2BR +S 818 sf $2,317,000 - Last 1
3BR 1141-1184sf from $2,965,000 - Last 7
3BR +S 1259sf from $3,062,000 - Last 3
4BR 1485sf from $3,371,000 - Last 23
The Future of Urban Living in Jurong East, Where Exceptional Becomes The Standard in J'DEN Residences
✔ Exclusive 368 Units of 1 to 4 Bedroom
✔ Direct Linked to to Jurong East MRT Station & Bus Interchange
✔ Prime District of 2nd CBD - Jurong Lake Garden
✔ Short Drive to Jurong Lake Garden, Chinese Garden & Japanese Garden
✔ 10 minutes Walk to Lakeside & Chinese Garden MRT
✔ Near too many shopping malls e.g IMM, JEM, Westgate via J-Walk (a JEM, Westgate, IMM via J-Walk, covered elevated pedestrian network)
✔ Schools within 1KM: Fuhua Primary School.
✔ High Rental Demand From Jurong Innovation District, Buona Vista & One North etc.
https://youtu.be/jO83HCFOuM0
https://youtu.be/SblEmFIJQrY
"The Future of Urban Living in Jurong East"
Quick LinksThe Factsheet for J'den ResidencesUnique Selling Points
What's Nearby?
Drone Views (level 8, 24 and 40)
Unit Mixes/ Diagrammatic Chart
Floor Plan & Virtual Tours2BR + Study Virtual Tour
3BR Virtual Tour
4BR Virtual Tour
Download Brochures
Price Guide
FAQsWhere is the showflat of J'DEN?
When is the estimated completion for J'DEN?
J'den is a 99-year new launch condominium at the site of the former JCube shopping mall. In February 2023, JCube's developer, CapitaLand announced that the mall will close on 6 August 2023 to make way for a new 40-storey residential development with commercial space on the first two storeys. This iconic high-rise residential tower boasts 368 units comprises of 1 to 4 Bedrooms. Expected to be completed in 2028, J'den will also be part of the upcoming Jurong Lake District (JLD).
This iconic high-rise residential tower seamlessly integrated with commercial spaces, and Jurong East MRT station, ensuring effortless daily commutes for Singaporeans. Additionally, it's a short drive or a mere three MRT stops away from the thriving employment hub at Buona Vista and One-North.
From 2027 onwards, Jurong East station will also have the Jurong Region Line (JRL). With three MRT lines, J'den's residents have convenient access to various parts of Singapore. In additional, J'den will be connected to the future Jurong East Integrated Transport Hub which will house an air-conditioned bus interchange, the Jurong Regional Library, a community club, a sports centre, offices and retail space.
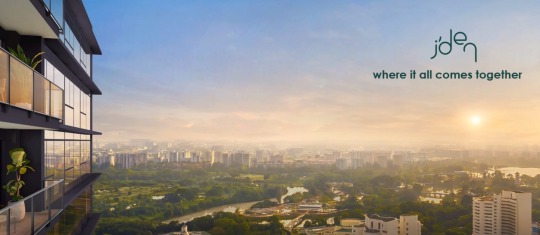
J’DEN 聚鼎
Shopping malls, amenities and eateries near J'den
J'den's residents can enjoy a range of retail and F&B options in Jurong East. Major shopping malls like Westgate, Jem and IMM will be easily accessible via J-Walk, a covered and elevated pedestrian network. Some retail options to look forward to are IKEA, Don Don Donki and Muji. IMM is also home to 220 stores, including 100 outlet stores with discounts all year round.
The development is also right beside a block of HDB flats with retail and F&B outlets on the first storey. For grocery shopping, residents can head to FairPrice Jurong Gateway Rd, FairPrice Xtra at Jem or Eccelente by HAO Mart at Westgate. The nearest wet market is Yuhua Village Market and Food Centre.
For those participating in the primary school admission exercise, you don't have to worry as there are five primary schools in the vicinity of J'den. Yuhua Primary and Fuhua Primary are within 1km of J'den while Bukit View Primary, Jurong Primary and Princess Elizabeth Primary are within 2km of the development.
A Vision for a Better Tomorrow
The government's vision for Jurong East is nothing short of inspiring. Numerous initiatives are underway, including the development of the Jurong Lake District and Jurong Innovation District, along with key infrastructure projects like the Cross Island Line, Jurong Regional Line, and the Tuas Mega Port.
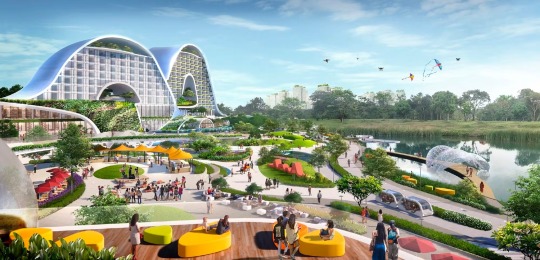
Jurong Lake District
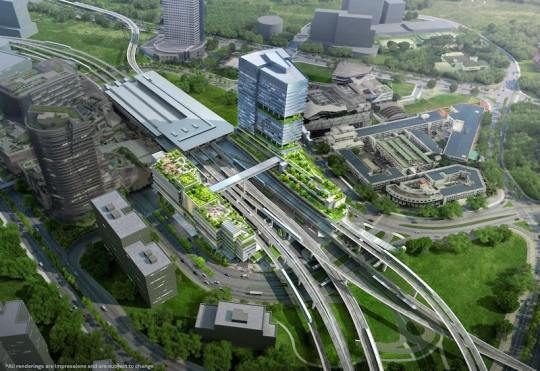
Jurong East MRT Transformation
Over the next 5 to 10 years, Jurong East is poised to undergo a massive transformation, offering residents an enhanced living experience, improved green spaces, and world-class amenities.
Here are some of the developments that residents of J'Den condo can eagerly anticipate:
- Jurong Lake District: The Second CBD - The Jurong Lake District is set to become Singapore's second Central Business District (CBD). This transformation will bring more residential and commercial properties, a new science center, and a stunning waterfront promenade right to your doorstep.
- Improved Jurong East MRT - Jurong East MRT will see significant enhancements, including new pedestrian walkways and improved connectivity. Getting around the city will be more seamless than ever.
- Enhanced Transport Network - The new Jurong Region Line MRT and the Cross Island Line (CRL) will expand the existing transport network, providing even greater connectivity and convenience for residents.
- Jurong Innovation District (JID) - The development of a research, innovation, and enterprise hub in the Jurong Innovation District (JID) will foster collaboration and innovation alongside prestigious institutions, promising new opportunities and a vibrant community.
- Revamped Green Spaces - Enjoy better access to green spaces as the Jurong Canal, Japanese Gardens, and Chinese Garden undergo revitalization, transforming into new leisure corridors for residents to explore and enjoy.
- Expanded Sports Facilities - The Jurong East Sports Centre will be expanded to include a swimming pool, indoor sports hall, and other key recreational facilities, promoting an active and healthy lifestyle.
These visionary developments are set to redefine Jurong East as a more livable, dynamic, and vibrant neighborhood. As a resident of J'Den condo, you'll have the privilege of being part of this transformative journey, experiencing unmatched convenience and a higher quality of life.
Developed by the award-winning developer CapitaLand, J'Den Residences offers a state-of-the-art living experience. Cutting-edge technology, top-notch security, and meticulously designed interiors ensure residents enjoy the utmost comfort and luxury in their daily lives.
In summary, J'Den Residences represents a new era of urban living in Jurong East, Singapore. With seamless connectivity, an abundance of amenities, proximity to employment hubs, and a focus on both nature and innovation, it promises a vibrant and enriching lifestyle for its residents. As we eagerly anticipate its completion in 2023, J'Den Residences is not just a redevelopment; it's a symbol of progress and a gateway to new possibilities in this thriving district.
The Factsheet for J'den Residences
TypeDescriptionsProject NameJ'den ResidencesDeveloper NameTanglin R.E. Holdings Pte Ltd
Subsidiary of CapitaLand Development (Singapore)Location2 Jurong East Central 1, Singapore 609731 (District 22)Tenure of Land99 Years Leasehold from 30 Aug 2023Expected Date of Completion (T.O.P.)30th Nov 2028Site area7,771.2 sqm | 83,649 sq ftTotal No. of Units368 Residential Units in 40 Storeys
7 units of commercial in 2-storey commercial podium with an estimated GFA of 1,300m2Car Parks294 lots for residents in 3 Storey Basement Carpark Updated Fact Sheet for J'den Residences
The Developer's Background

CapitaLand, a prominent real estate powerhouse headquartered in Singapore, stands as a beacon of excellence in the industry. With a remarkable track record of delivering exceptional projects and a portfolio valued at over S$92 billion as of September 30, 2018, CapitaLand has firmly established itself as one of Asia's largest and most respected real estate companies.
This conglomerate, spanning more than 160 cities across 30 countries, takes pride in its core markets of Singapore and China while actively expanding its footprint in dynamic regions such as Vietnam and Indonesia. CapitaLand's sterling reputation is anchored in its substantial asset base, extensive market network, and its proven expertise in design, development, and operational capabilities, enabling the creation and management of top-tier real estate products and services.
Moreover, CapitaLand's commitment to excellence has earned it a slew of prestigious awards, further solidifying its status as an industry leader. The group boasts an impressive investment management portfolio in Asia and a roster of five renowned REITs listed in both Singapore and Malaysia: CapitaLand Mall Trust, CapitaLand Commercial Trust, Ascott Residence Trust, CapitaLand Retail China Trust, and CapitaLand Malaysia Mall Trust.
Notably, CapitaLand excels in crafting quality homes tailored to meet the evolving needs of today's discerning consumers. With an illustrious portfolio of award-winning residential developments gracing the landscapes of Singapore, China, Vietnam, and Indonesia, CapitaLand is dedicated to enhancing the quality of life, allowing residents to focus on what truly matters. In Singapore alone, CapitaLand has a remarkable total of 9 exceptional residential developments that have left an indelible mark on the real estate landscape.
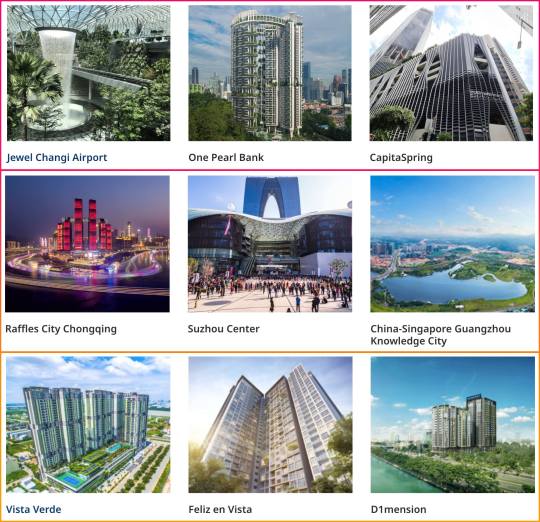
Capitaland Features Developments in Singapore, China and Vietnam
Unique Selling Points
- Prime Location, Ultimate Convenience: Enjoy unparalleled convenience at this superbly situated urban retreat. Just a brief 2-minute stroll away lies Westgate Mall, a bustling hub of shopping, dining, and entertainment.
- Effortless Commuting: Whether you're an investor or a commuter, you'll appreciate the exceptional transport links. A mere 5-minute walk connects you to Jurong East MRT and the upcoming Jurong Interchange Station, ensuring seamless commutes and citywide accessibility.
- Luxurious Living: Elevate your lifestyle with an array of upscale facilities, including a modern gym and a revitalizing swimming pool. This development caters to those who seek refinement and sophistication in their daily lives.
- Top-Notch Education: Families can rest easy knowing that quality educational institutions are nearby, paving the way for a bright future for your children.
- Innovative Modern Design: Experience innovative living with a diverse mix of 1-bedroom to 5-bedroom apartments, offering spacious layouts and cutting-edge design for modern living.
- Embrace Nature: For nature enthusiasts, lush parks in close proximity make outdoor activities an integral part of daily life.
- Future-Ready Investment: Secure an outstanding investment opportunity with potential growth in the thriving JDL (Jurong Digital Logistics) sector. Benefit from strong rental demand from both expatriates and locals, ensuring a steady rental income.
- Developed by Capitaland: Invest with confidence, as this development is backed by a renowned developer committed to quality, sustainability, and excellence.
- Accessible Healthcare: The well-planned community provides excellent access to healthcare services, offering peace of mind for you and your family.
- Invest in Your Future: Beyond financial returns, investing in this urban retreat is an investment in your future. It's a chance to own a piece of a thriving community offering growth, convenience, and an exceptional lifestyle.
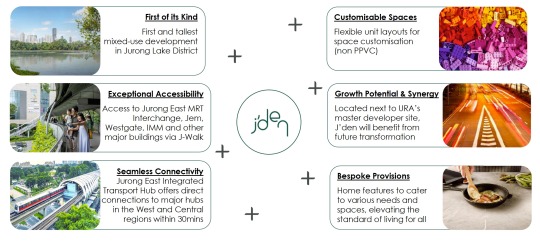
Selling Points
Location Map
J'Den Residences enjoys a prime location directly adjacent to the Jurong East MRT Interchange, offering access to three MRT lines: the North East Line (NSL), East West Line (EWL), and the upcoming Jurong Regional Line (JRL). With the future Cross Island Line (CRL) also in the vicinity, residents will have unparalleled connectivity to various parts of the island. And if you're driving, quick access to major expressways like the PIE and AYE ensures easy commuting.

J'Den Residences (Jcube) Jurong Location Map
Retail and Dining Haven
One of the standout features of J'Den Residences is its proximity to major shopping malls, including Westgate, Jem, and IMM, Singapore's largest outlet mall. Thanks to the innovative J-Walk elevated pedestrian network, residents can enjoy convenient access to a wide array of retail and dining options, including popular brands like IKEA, Don Don Donki, and Muji.
Jurong Mega Transformation
The government's vision for Jurong East is nothing short of inspiring. Numerous initiatives are underway, including the development of the Jurong Lake District and Jurong Innovation District, along with key infrastructure projects like the Cross Island Line, Jurong Regional Line, and the Tuas Mega Port.
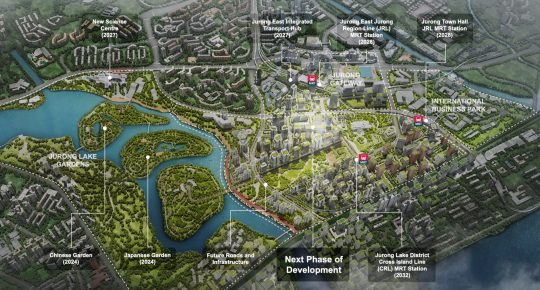
Nature's Tranquility
Residents can also recharge and reconnect with easy access to nearby recreational facilities. Take a 4-minute drive to Japanese Garden or Chinese Garden for an evening walk, or explore Singapore’s latest favourite nature spot at Jurong Lake Gardens.
Schools Nearby
For parents with school going children, popular schools providing quality education such as Fu Hua Primary School, Yu Hua Primary School, Jurong Primary School, Bukit View Primary School, Crest Secondary School, Shuqun Secondary School, Jurong Secondary School & more are all within close proximity.
What's Nearby?
Location Map
Nearby Amenities
Trains (MRT)
- JURONG EAST MRT EW24 NS1 JE5 220m
Groceries/ Shopping
- Jurong Entertainment Centre 10m
- Westgate 300m
Schools
Fuhua Primary 580m
Yuhua Primary 1.06 km
Princess Elizabeth Primary 1.77 km
Site Plan / Facilities
The site plan of J’den Condo has been thoughtfully designed to make the most of space while preserving a scenic environment that Singaporeans will appreciate. Capitaland, known for their dedication to creating high-quality properties with top-notch facilities, has poured their expertise into this development. Among the outstanding amenities are a refreshing swimming pool, a well-equipped gym, a community clubhouse, inviting BBQ pits, a playground for the kids, a tennis court, and a versatile function room.
Safety and security are a top priority at J’den Condo, catering to the peace of mind that local residents value. The development is equipped with comprehensive security features, including 24/7 surveillance, CCTV cameras, access control systems, and intercoms. For those who own cars, a spacious and well-lit parking area is readily available. Additionally, J’den Condo embraces modern living with a smart home system, allowing residents to conveniently control lighting, temperature, and security from anywhere in their homes, a feature Singaporeans will find both practical and appealing.

Facade Articulation

Surrounding Building
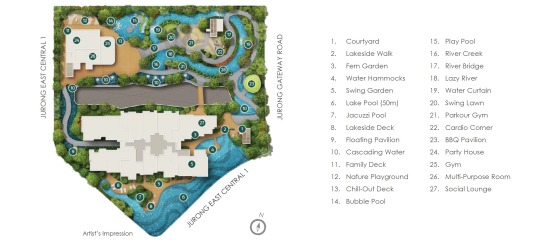
Site Plan (Level 3)

Site Plan

Site Plan Level 24
This resort styled development is definitely a tropical heaven on earth where you can escape from the pressures of daily life and relish in luxurious warmth every time you return to this dream home.
Drone Views (level 8, 24 and 40)

North View from 40th Floor
Read the full article
0 notes
Text
The Reserve Residences @Beauty World
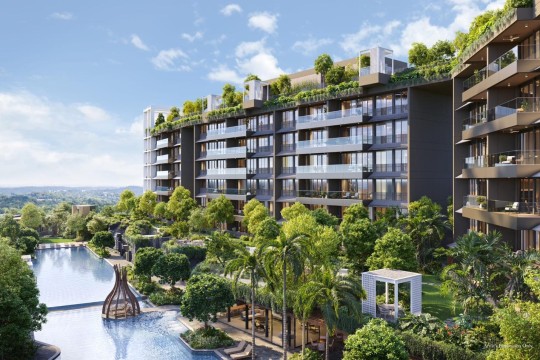
The Reserve Residences @Beauty World
The Reserve Residence is The Only Integrated Development within 1KM to 2 Top Primary Schools
Next to Beauty World MRT Station - The Future Transportation Hub
Features include about 20,000 sq m of retail, food & beverage and office space in a podium, which will be centred around an 1,800 sq m plaza that can be used to host community and special events. The development will also offer 732 residential units and 160 serviced residences, as well as about 2,000 sq m of community space.
Price Guide
1BR / 2BR Fully Sold
3BR 1313-1378sf from $3,442,677
4BR 1625-1894sf from $4,133,676
4BR + Study 1561-2250sf from $4,232,103 - Last 2
5BR 1916-3003sf from $5,272,806 - Last 4
By Reputable Developer Far East Organization and Sino Group
Located in the Heart of Bukit Timah
Designed by WOHA – A multinational award-winning architectural industrial design firm
Envisaged as a mixed-use development with an integrated transport hub that “enhances the identity of Beauty World as an urban green village with excellent public transport connectivity
Seamless connectivity ~ Featuring a new bus interchange that will be linked to the Beauty World MRT station via an underground pedestrian link
Within 1KM of Pei Hwa Presbyterian Primary School & Methodist Girls’ School, and close proximity to renowned educational institutions including Hwa Chong Institution and Anglo-Chinese School (Independent)
2 Minutes Walk to Bukit Timah Market & Food Center, and also close proximity to food havens at Cheong Chin Nam
Panoramic unblocked views of Bukit Timah Nature Reserve
Over 70 facilities spanning across a 7 levels (L4, L5, L6, L12, L17, L32 & L33)
Good unit mix ranging from 1 to 5 bedrooms and penthouses
Mins’ walk to three nature parks including Rifle Range Nature Park, Bukit Timah Nature Reserve and Bukit Batok Nature Park
One MRT stop to King Albert Park MRT Station (Interchange with future Cross Island Line)
Close proximity to CBD and major expressways, including PIE, BKE and KJE
https://youtu.be/zS3EYDEcL-k
"New Urban Green Village"
Quick LinksFact Sheet
Project Highlights
360 Degree Views
Nearby Amenities
Levels Site Plan
Floor Plan & Virtual Tours:
Download e-Brochures
StarBuy
FAQsWhat's the land price for Reserve Residences?
When is the lease start for Reserve Residences?
Where is the showflat of Reserve Residences?
The Reserve Residences is a new 99 year mixed-use development by Far East Organization & Sino Group. Located at the foothills of the Bukit Timah Nature Reserve, the development is thoughtfully curated and features a dynamic blend of residential, retail, serviced residences, community and public spaces; a well-integrated urban community node in Jalan Anak Bukit that will contribute to the vibrancy of the existing precinct.
The land parcel is at the junction of Upper Bukit Timah Road and Jalan Jurong Kechil, next to Beauty World MRT Station. It will resembles similar concept like Bukit Timah Shopping Centre. It has an estimate land size of 3.22 ha with a gross plot ratio of 3.0 and a commercial usually space of 20,000 m2. It is envisaged as a mixed-use development with an integrated transport hub that enhances the identity of Beauty World as an urban green village with excellent connectivity.
In addition, another integrated development, The Linq At Beauty World – which is expected to be completed in the next few years – will provide more retail stores and restaurants via 53 commercial units in its retail podium.

The Reserve Residences Sectional View
The Reserve Residences is perfect for nature lovers simply because of its optimal location near Bukit Timah Nature Reserve. As the towers are carefully positioned, many of the future residents will be able to enjoy panoramic unblocked views of Bukit Timah Nature Reserve. It will definitely appeal to those who seek a sense of connection with nature, embracing a moment of quietude as the stress of modern life melts away. Furthermore, fun-loving families will also enjoy taking their kids to these parks and forests to foster nature appreciation.
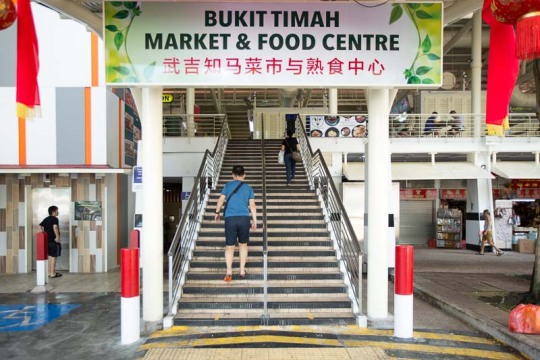
For couples with children or plans to start a family, having quality education in close proximity would be the least of their worries. Being located near the Bukit Timah area, there are many prestigious schools around Jalan Anak Bukit and along the Downtown Line. These include Methodist Girls’ School Primary and Secondary, Pei Hwa Presbyterian Primary School, Bukit Timah Primary School, Nanyang Girls’ High School, Hwa Chong Institution, National Junior College, Singapore International Korean School, Ngee Ann Polytechnic and Singapore University of Social Sciences (SUSS).
Fact Sheet
TypeDescriptionsProject Name青麓尚居 The Reserve Residences @Beauty WorldDeveloper NameFar East Organization and Sino GroupLocation9, 11, 13, 15, 17, 19, 21, 23 Jalan Anak Bukit (District 21)Tenure of Land99-Years From 29 Nov 2021Expected Date of Completion (T.O.P.)Q1 2028Site areaResidential – 63,080 sqm / 678,993.1 sqft
Serviced Residences – 9%
Retail – 20,408 sqm/ 219,672 sqft (excluding CSFS)
Bus Interchange (BI) – 4% (including 400 sqm of BI commercial space)Total No. of UnitsA mix-used development with 732 of residential units and 160 units of serviced residences. An integrated transport hub with a bus interchange on the second storey, with civic and commercial spaces across the first three storeys
4x Low-Rise Tower - 6 to 11 storeys (approx 49m from Upper Bukit Timah Road)
2x Mid-Rise Tower - 4 to 16 storeys (approx 60m from Upper Bukit Timah Road)
2x High-Rise Tower - 4 to 32 storeys (approx 114m from Upper Bukit Timah Road)Car Parks586 Lots including 6 EV lots
L1 Carpark - Mall and Serviced Residences
L3, L4, L5 Carpark – Residential (No dedicated carpark lots) Updated Fact Sheet The Reserve Residences @Beauty World

Far East Organization
Far East Organization is the largest private property developer in Singapore. Since its establishment in 1960, Far East Organization has developed over 780 developments in the residential, hospitality, retail, commercial, and industrial sectors, including 55,000 private homes in Singapore.
Some of its newest projects in Singapore include Woodsquare, The Village Hotel Sentosa, The Outpost Hotel, The Barracks Hotel, as well as One Holland Village Residences which is also a joint venture with Sino Group, its sister company, and Sekisui House.
It has developed 750 properties in Singapore, including those in Orchard Road, Singapore's premier shopping and entertainment district. It is the only developer in the world to win ten FIABCI Prix d'Excellence Awards, the highest honour in international real estate. The company has also developed and manages a number of properties in Australia.

Sino Group
Established in the 1970s, Sino Group, is a leading property developer in Hong Kong with more than 250 buildings with a total area over 80,000,000 sq. ft. in our investment and development portfolio to date. Our core business encompasses the development of residential properties, offices, industrial and retail properties for sale and investment in China (Hong Kong and Mainland), Singapore and Australia. Widely diversified, the Group comprises private companies as well as three listed companies.
The core business is complemented by property services ranging from management to security and environmental services. We are also a major player in hotel and club management as well as car park operations. With a team of over 11,000 dedicated professionals, we are committed to Creating Better Lifescapes.
Project Highlights
By Reputable Developer Far East Organization and Sino Group
Rare brand new mixed-use development with an integrated transport hub with Beauty World MRT.
Stone throw distance to Bukit Timah Market and Food Centre, Bukit Timah Shopping Centre and Beauty World Plaza
Good schools around the area ~ Including Methodist Girls’ School Primary and Secondary, Pei Hwa Presbyterian Primary School, Nanyang Girls’ High and Ngee Ann Polytechnic
Panoramic unblocked views of Bukit Timah Nature Reserve
Short scroll to 3 nature park namely upcoming Rifle Nature Park, Bukit Timah Nature Reserve and Bukit Batok Nature Park
20,000 sq m of retail, food & beverage and office space in a podium, which will be centred around an 1,800 sq m plaza that can be used to host community and special events
Great emphasis on the well-beings of the residents. A pleathora of facilities available within the development as well as a large central landscape space for residents to relax and mingle.
Location Highlights
The Reserve Residences is an upcoming mixed-use integrated development that is strategically located within the heart of the Beauty World precinct. Besides the integrated transport hub, complementary uses such as residential, retail, food and beverage, and other compatible uses are envisaged to be included as part of the development. It is located at the junction of Upper Bukit Timah Road and Jalan Jurong Kechil, stone throw to Bukit Timah Market and Food Centre, Bukit Timah Plaza, Bukit Timah Shopping Centre and right next to Beauty World MRT, a downtown line which can conveniently reach CBD in 15 minutes train ride.
The Reserve Residences will be benefit to be the revival plan of Beauty World home. Beauty World will have new Bukit Timah Community Center with impending one-stop coordinated office with a Community Club, redeveloped market and hawker centre at the doorstep of Beauty World MRT station.
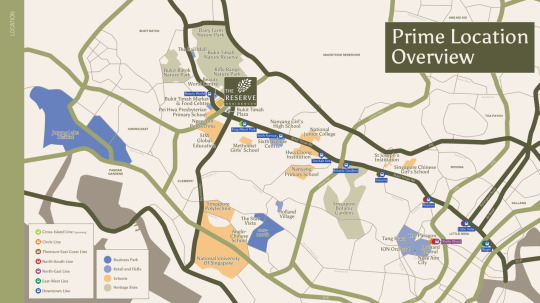
The Reserve Residences Location map
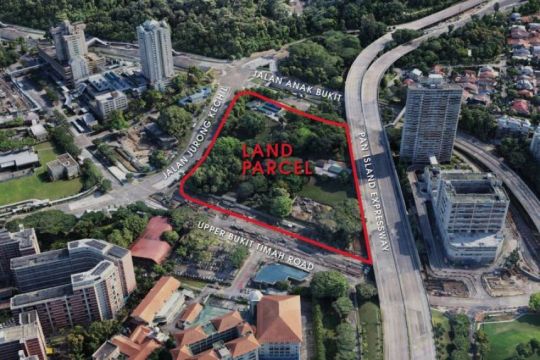
The Reserve Residences is within 1 km to renowned schools such Pei Hwa Presbyterian Primary School and Glory Kindergarten. Just a scroll walk along the road to ever popular Beauty World, Bukit Timah Shopping Centre. Joggers can enjoy the lush green landscaping and fresh air at Bukit Timah Nature Reserve.
360 Degree Views
Nearby Amenities
Trains (MRT)
• Beauty World DT5 180m
Groceries/ Shopping
• Bukit Timah Plaza 166m
• Beauty World Centre 321m
• Sime Darby 1.9km
Schools
• Pei Hwa Presbyterian Primary 233m
• Methodist Girls' Primary 1.66km
• Bukit Timah Primary 1.75km
Site Plan & Unit Mixes
An array of facilities is introduced on the landscape deck, where all walks of life are invited to peruse and enjoy the space. People can indulge in swimming in the clear waters, and even partake in a leisurely activity like lounging along the pool, with a stupendous view in front of them. provides a sanctuary from the hustle and bustle of the city while offering you everyday access to the many conveniences and entertainment options within this dynamic precinct. Delight in a world of convenient and trendy lifestyle amenities in the exclusive enclave, from shopping, dining, access to renowned schools to meeting your everyday needs.


The Reserve Residences Sectional View

Draft Site Plan
Levels Site Plan

TRR-Site Plan Level 4

TRR-Site Plan Level 5

TRR-Site Plan Level 6-16
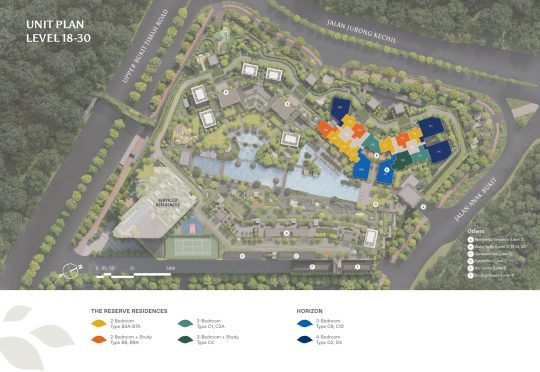
TRR-Site Plan Level 18-30

TRR-Site Plan Level 31
Live with top quality finishes of chic and sleek and spacious layout that is meticulously designed with luxury and elegance in mind. Each individual space is fitted with best of fittings and finishes with you in mind.
Each unit comes fitted with a suite of smart home provisions and clever storage solutions, allowing you space to do more of what you love. Our smart home features consisting of Video Doorbell, Parcel Lock, Digital Door Lock, Lighting Control, Aircon Control, IP Camera and Smoke Detector put convenience in your hands. In addition, the eConcierge is always ready to assist you from parcel collection to booking residential services or even arranging external services.
Unit Mixes:
Unit Mix By Collection:
The Reserve Residences (502 Units) - Mid & High Rises, smaller units
1BR - 440sqft to 495sqft
2BR - 560sqft to 810sqft
3BR - 905sqft to 1,230sqft
Creekside (48 Units) - Low Rises, 3BR & 4BR only
3BR (pte lift) - 1,120sqft to 1,380sqft
4BR (pte lift) - 1,895sqft to 2,175sqft
Horizon (167 Units) - Mid & High Rise, 3BR & 4BR Only, bigger units
3BR (pte lift) - 1,315sqft to 1,335sqft
4BR (pte lift) - 1,475sqft to 1,745sqft
TreeTops (15 Units) - Mid & High Rise, Level 4 PES, Level 17 Sky Terraces, and Level 32 Penthouses
4BR (pte lift) - 1,560sqft to 2,000sqft
4BR (duplex) - 2,250sqft
5BR (pte lift) - 1,755sqft to 2,350sqft
5BR (duplex) - 3,625sqft
PH 5BR (pte lift) - 2,485sqft to 2,800sqft

The Reserve Residences Unit Mixes

The Reserve Residences Unit Mixes by Collection

The Reserve Residences Unit Mixes by Collection
Floor Plan & Virtual Tours:
Showflat Scale Model

TRR-Horizon 1BR A1

TRR-Horizon 1BR A2
Read the full article
#CondoTOP2028#District21Property#IntegratedDevelopment#SingaporeCondoNearGoodSchools#SingaporeCondoNearMRT#Singaporenewcondo2023
0 notes
Text
Lumina Grand EC
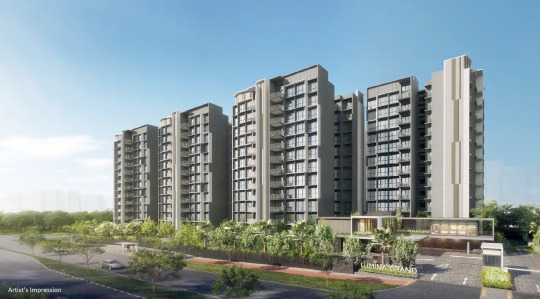
Lumina Grand EC
Lumina is derived from the Latin word - Lumen meaning bright and it is also a measure of brightness. Lumina Grand, a luxury EC that boosts new standards of green and smart features.
LIVE GREENER, LIVE BRIGHTER
𝗜𝗥𝗥𝗘𝗦𝗜𝗦𝗧𝗜𝗕𝗟𝗘 𝗣𝗥𝗘𝗩𝗜𝗘𝗪 𝗣𝗥𝗜𝗖𝗘𝗦 FROM $1,402 PSF
🐉 3BR 936-1109sf from $1,357,000
🐉 3BR Premium 969-980sf from $1,400,000
🐉 4BR 1152-1270sf from $1,641,000
🐉 5BR 1496-1711sf from $2,115,000
✔ Exclusive 512 Units fr 3BR to 5BR
✔ By Renowned Developers - CDL
✔ Be Part of Tengah Township Transformation - Singapore's first car-light city
✔ Tucked away in a Quiet Residential Area
✔ 10 minutes Walk to Bukit Gombak MRT & Upcoming Tengah Park MRT
✔ 9 mins walk to shopping malls i.e Le Quest Mall
✔ Schools within 1KM: Anglo-Chinese School (ACS) Primary (2030), Bukit View Primary (2027), St Anthony’s Primary School
✔ Benefit from new expressway - North South Corridor. Singapore's longest transit corridor connecting the northern region to the city
✔ Efficient layout
Book Appointment
Checkout More Executive Condo (EC) Eligibility & Ultimate FAQs
"Lumina Grand EC: Where Nature Meets Urban Convenience in District 23"
Quick LinksBook Appointment
Fact SheetUnique Selling Points
What's Nearby?
Aerial Drone View
Unit Mixes/ Diagrammatic Chart
Floor Plan & Virtual Tours
Showflat 360 Model
Download Brochures
Price Guide
FAQsWhat's the land price for Lumina Grand EC?
Where is the showflat of Lumina Grand EC?
When is the estimated completion for Lumina Grand EC?
Nestled in the heart of District 23 along Bukit Batok, Lumina Grand EC is poised to redefine comfortable and nature-infused living. This executive condominium is strategically located, offering a delightful fusion of lush greenery, convenient amenities, and excellent connectivity. Inspired by natural beauty around it, Lumina Grand offers luxuriant resort-living with 512 exclusive units in North-South orientation, spread into 10 blocks with maximum block-to-block distance. Unit types range from the spacious 3 Bedroom to luxurious 5 Bedroom units with spacious and efficient layouts, fitted out with quality fittings and appliances.
The residents of this EC will find convenience in the transportation options available. The development is a short 10-minute walk from Tengah Park MRT (JRL) and neighboring Bukit Gombak MRT (North South Line). This seamless connectivity allows for easy access to various shopping malls, with Jurong East and Woodlands just a short commute away.
Families will appreciate Lumina Grand EC's proximity to esteemed educational institutions. Within reach are primary schools like Anglo-Chinese School (ACS) Primary, DaZhong Primary, St Anthony’s Primary School, Lianhua Primary School, and Princess Elizabeth Primary School. For secondary education, options include Dunearn Secondary School, Swiss Cottage Secondary School, Hillgrove Secondary School, and Bukit Batok Secondary School. College-goers can explore Millennia Institute and Dulwich College.
Besides being within 1km from the Anglo-Chinese School (Primary), Lumina Grand EC is well-surrounded by shopping malls, nature reserves and delectable food options, coupled with the splendid conveniences that the location brings.
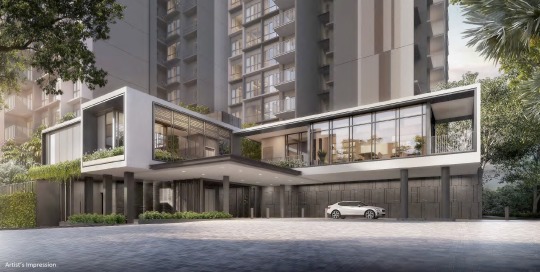
Club House - Arrival Court
One of Lumina Grand EC's standout features is its accessibility to a multitude of amenities. Le Quest Shopping Mall, a mere 2-minute stroll away, provides a diverse range of dining options, service providers, and retail shops. West Mall, one of Singapore's largest shopping hubs, is just a 3-minute drive and boasts supermarkets, restaurants, salons, learning centers, and even a library. The Cathay Cineplex on its top floor ensures moviegoers can enjoy cinematic delights.
For food enthusiasts, Le Quest Mall and Iconic West Mall offer an array of dining options, from fast food favorites like McDonalds, KFC, Subway, and Pizza Hut to local delicacies at Koufu and Ramen joints. Satisfying your culinary cravings is never a challenge.
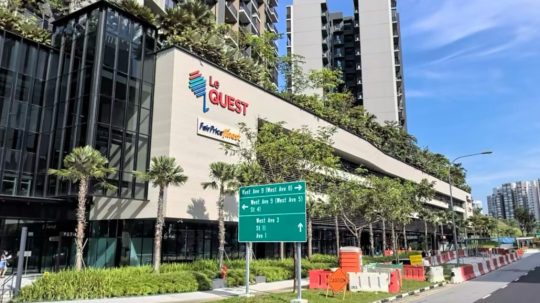
Le Quest Mall
Lumina Grand EC is a haven for nature enthusiasts. Surrounded by picturesque parks, residents can relish the serene beauty of Bukit Batok Hillside Park, Beauty Garden Park, and Bukit Batok Town Park, all within a short distance. These green spaces cater to various outdoor activities, from hiking to leisurely strolls, ensuring a harmonious balance between city living and nature.
The residents will also benefit from the upcoming transformation of Tengah Town, set to be fully developed by 2026. With a car-free town center and the Jurong Rail Line in the vicinity, this transformation promises enhanced connectivity, recreational spaces, and a close connection with nature.
Lumina Grand EC seamlessly integrates the charms of nature with urban convenience, making it an enticing choice for those seeking a harmonious and balanced lifestyle in the heart of Bukit Batok. Don't miss the opportunity to experience the best of both worlds at Lumina Grand EC in District 23.
Fact Sheet
TypeDescriptionsProject NameLumina Grand ECDeveloper NameCDL Zenith Pte. Ltd.Location1, 5, 7, 9, 11, 13, 15, 17, 19, 21 Bukit Batok West Avenue 5 (District 23)Tenure of Land99 Years Leasehold from 27 Dec 2022Expected Date of Completion (T.O.P.)31 March 2029Site area16,623.70 sqm / 178,937 sqftTotal No. of Units512 units in 2 Blocks of 12-Storey And 8 Blocks of 13-Storey Car Parks414 (including 5 EV lots) in 2 Basement of Carpark Updated Fact Sheet
The Developer's Background

CDL Zenith Pte. Ltd., a subsidiary of City Developments Limited (CDL) is a leading global real estate company with a network spanning 143 locations in 28 countries and regions.
Listed on the Singapore Stock Exchange, the Group is one of the largest companies by market capitalisation. Its income-stable and geographically-diverse portfolio comprises residences, offices, hotels, serviced apartments, retail malls and integrated developments.
With a proven track record of 60 years in real estate development, investment and management, the Group has developed over 50,000 homes and owns around 23 million square feet of gross floor area in residential for lease, commercial and hospitality assets globally.
CDL has established itself as a leader in the industry, being consistently presented with new awards for its outstanding green buildings. At the Building and Construction Authority (BCA) Awards 2019, CDL has emerged as the only developer to be conferred the Quality Excellence Award – Quality Champion (Platinum) for seven consecutive years. This award recognises leading progressive developers and builders for their commitment and achievement in delivering high quality homes through workmanship excellence and quality assurance programmes. In BCA’s online tool `Search for Quality Housing’, CDL was listed as the top developer, reflecting its high workmanship quality standard.
Some notable current hot selling projects are The Myst, Tembusu Grand, Canninghill Piers and Irwell Hill Residences. The last EC project by CDL is Copen Grand launch in end 2022, the project sold out in one month time.
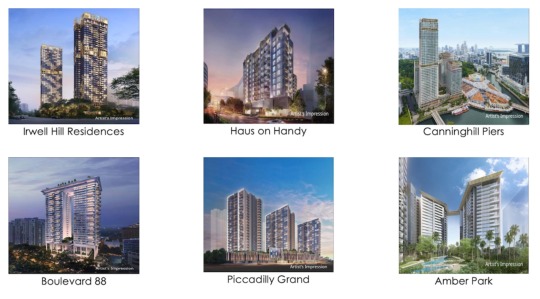
CDL Developer track records
Unique Selling Points
- 10 Mins Walk to Bukit Gombak MRT: Convenient access to public transportation, enhancing daily commuting ease.
- Close to Jurong Innovation District and Jurong Lake District: Promising future potential growth, ensuring long-term investment value.
- Plenty of Amenities: Abundance of food and beverage outlets at Le Quest Mall and the upcoming Tengah estate for convenient living.
- Developed by Renowned Developers (City Development - CDL): A mark of quality and reliability in construction and design.
- Functional and Efficient Unit Layouts: Limited units per floor, maximizing living space for residents.
- Limited Supply of EC: Scarcity of Executive Condominiums in the market, providing a first-mover advantage.
- Schools Nearby: Proximity to well-regarded schools, including Anglo-Chinese School (coming in 2030), enhancing educational options for families.
- Deferred Payment Scheme Available: Flexible payment options for buyers.
- CPF Grant for First Timers: Up to $30,000 CPF Grant for first-time homebuyers.
- No Additional Buyer Stamp Duty (ABSD): Exemption from ABSD for existing HDB owners, reducing additional costs.
- Comprehensive Full Condo Facilities: A wide range of amenities and services within the development, enhancing the quality of life for residents.
Location Map
Lumina Grand EC is located in perfect location where it meets a plethora of amenities. Situated in District 23, this executive condominium offers an enviable lifestyle in the heart of Bukit Batok.
A standout feature of Lumina Grand EC is its prime location. Just a 10-minute stroll to Bukit Gombak MRT, residents enjoy seamless connectivity to the city. The upcoming Tengah Plantation and Tengah Park stations on the Jurong Region Line further enhance transportation convenience. Drivers benefit from a five-minute drive to the Pan-Island Expressway, ensuring easy access to the city and beyond.
This EC is also surrounded by a wealth of amenities. Le Quest Mall, just a stone's throw away, offers a diverse selection of food and beverage outlets, retail shops, and service providers. The forthcoming Tengah estate promises even more options for residents.
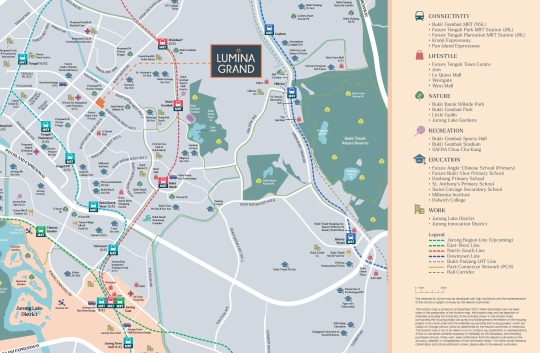
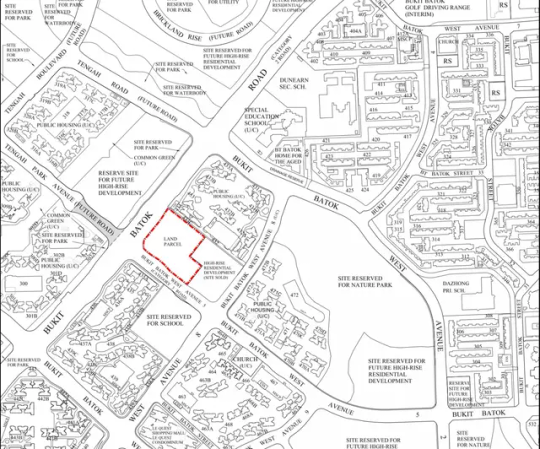
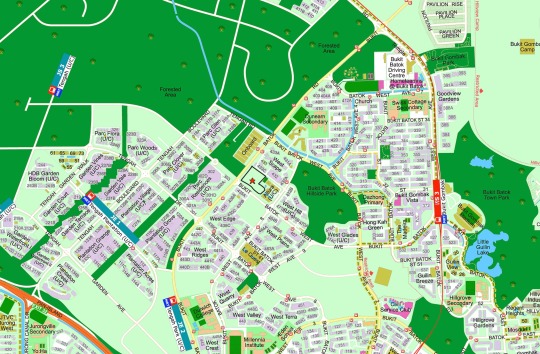
昱丰嘉园 (Lumina Grand EC) StreetDirectory Map
For those with an eye on the future, Lumina Grand EC is located in the heart of Tengah New Town, which is currently undergoing massive transformation to become Singapore's 1st car-light city. In addition, the proximity to the Jurong Innovation District and Jurong Lake District holds tremendous promise for potential growth and investment.
Schools like St. Anthony's Primary, Swiss Cottage Secondary, and Dulwich International College provide educational options, while the future arrival of Anglo-Chinese School in 2030 is an exciting development for families.
Lumina Grand EC brings together an ideal location and a wealth of amenities to create a truly exceptional living experience. Don't miss the opportunity to make it your dream home.
What's Nearby?
Trains (MRT)
- Bukit Gombak MRT Station (NS3) 1.02 KM
- Tengah Park U/C (JE2) 800m
Groceries/ Shopping
- Le Quest Mall 450m
- West Mall 1.3 KM
- Hillv2 2.44 KM
- IMM 2.81 KM
- JEM 2.96 KM
Schools
- Anglo-Chinese School (2030)
- Bukit View Primary (2027)
- St. Anthony’s Primary School
- Dulwich College 1.03 KM
Site Plan / Facilities
The site plan of Lumina Grand has been thoughtfully designed to make the most of space while preserving a scenic environment that Singaporeans will appreciate. Capitaland, known for their dedication to creating high-quality properties with top-notch facilities, has poured their expertise into this development. Among the outstanding amenities are a refreshing swimming pool, a well-equipped gym, a community clubhouse, inviting BBQ pits, a playground for the kids, a tennis court, and a versatile function room.
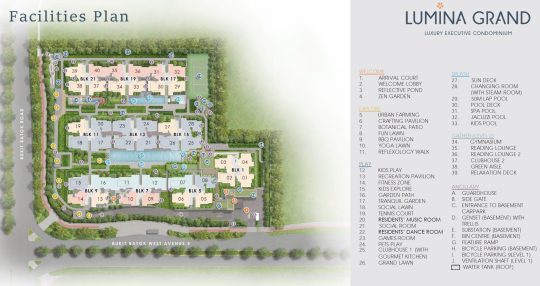
Site Plan
Safety and security are a top priority at Lumina Grand Executive Condo, catering to the peace of mind that local residents value. The development is equipped with comprehensive security features, including 24/7 surveillance, CCTV cameras, access control systems, and intercoms. For those who own cars, a spacious and well-lit parking area is readily available. Additionally, it embraces modern living with a smart home system, allowing residents to conveniently control lighting, temperature, and security from anywhere in their homes, a feature Singaporeans will find both practical and appealing.
Aerial Drone View
Unit Mixes/ Diagrammatic Chart

Unit Mixes
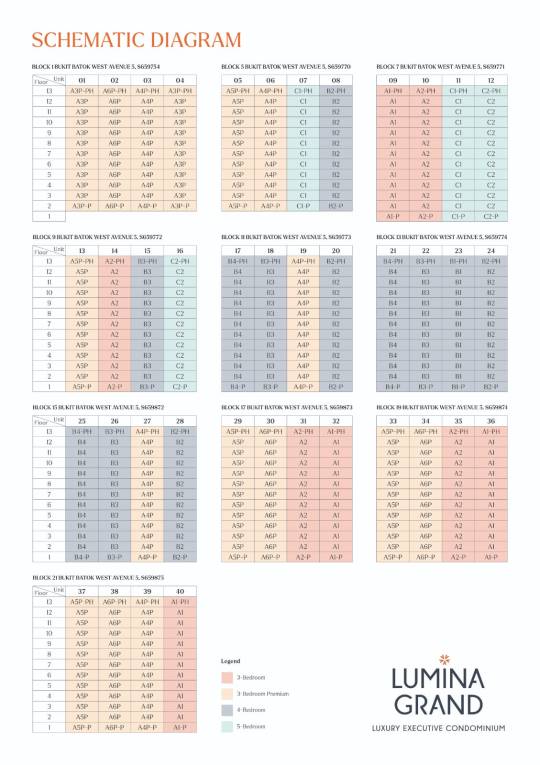
DC Chart
Floor Plan & Virtual Tours
Showflat 360 Model
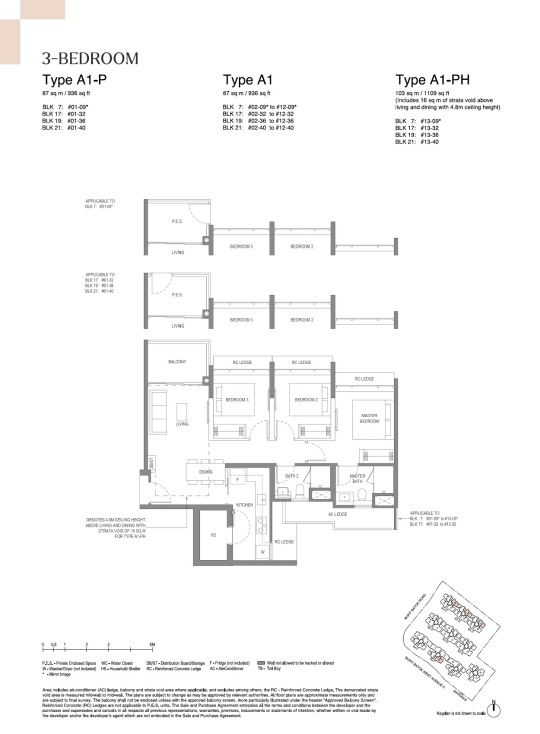
3BR A1
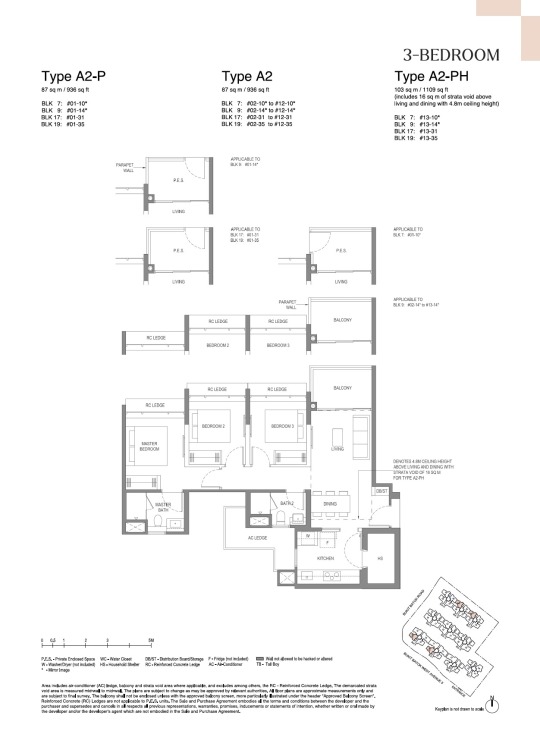
3BR A2
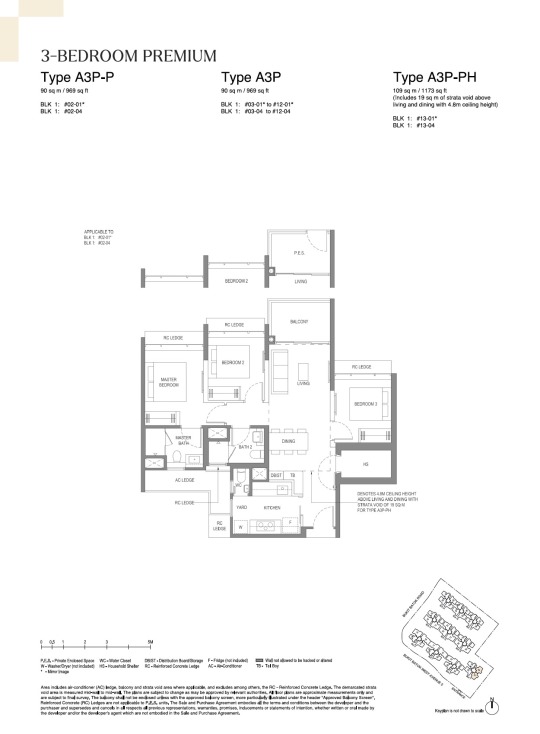
3BR A3P
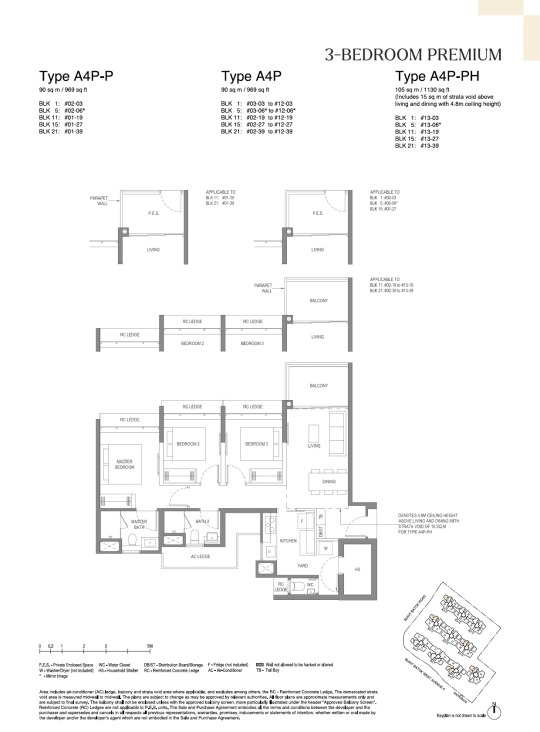
3BR A4P
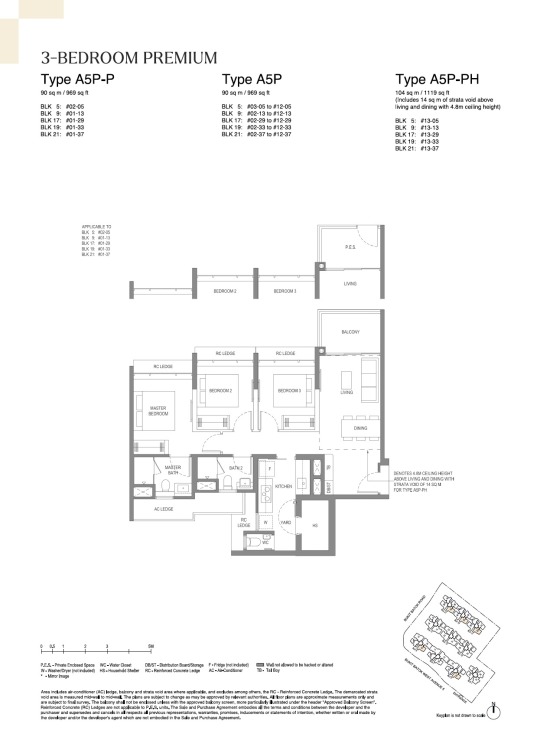
3BR A5P
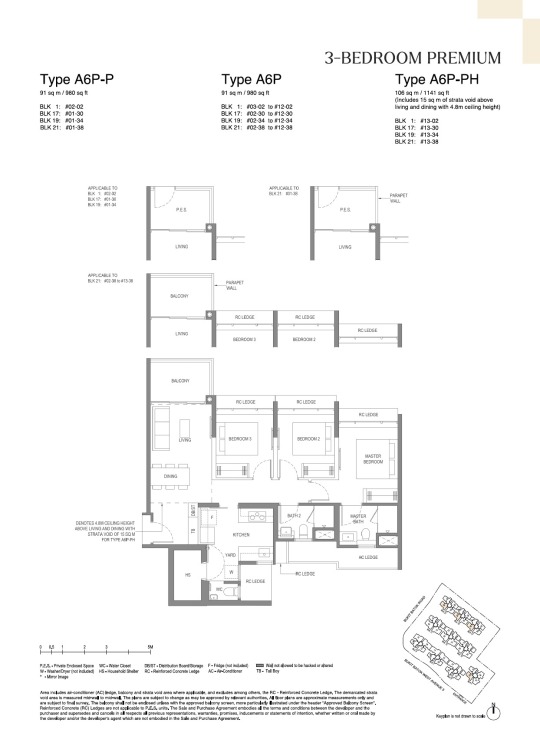
3BR A6P
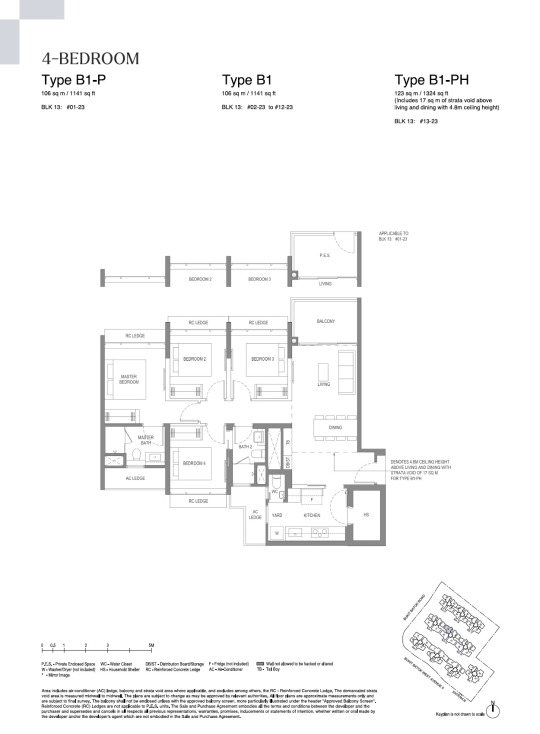
4BR B1
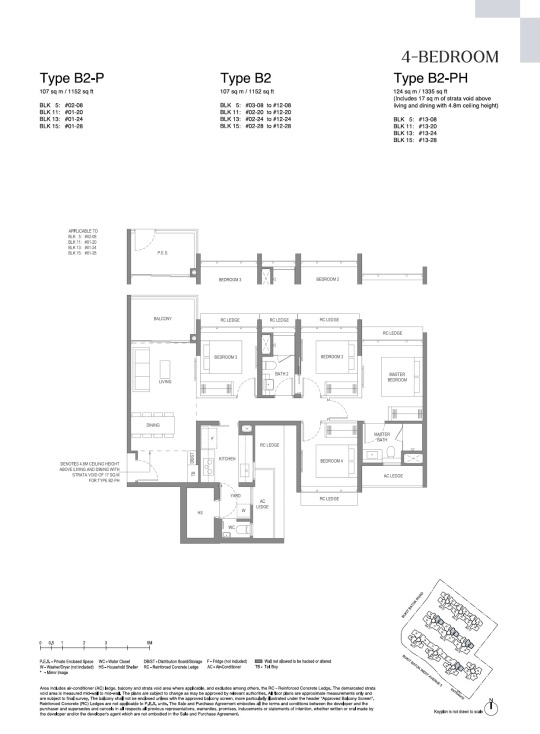
4BR B2
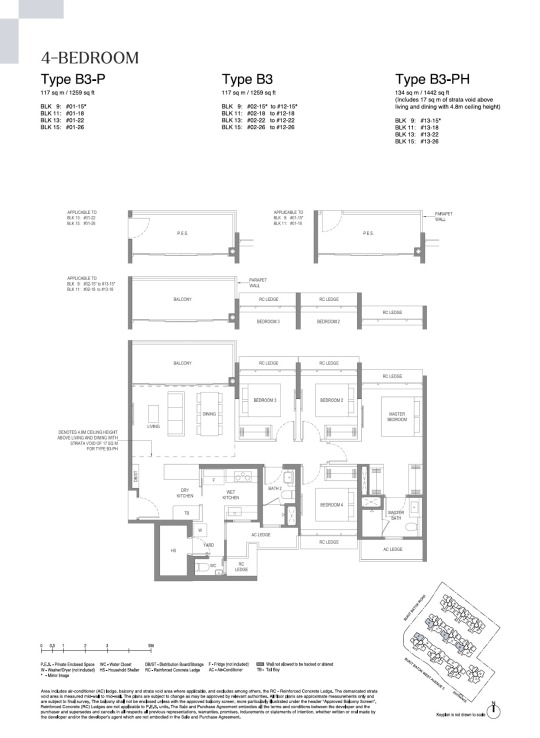
4BR B3
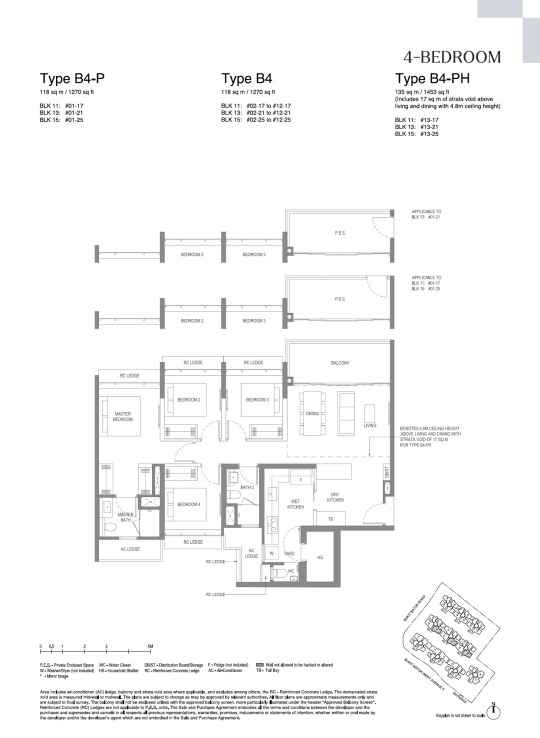
4BR B4
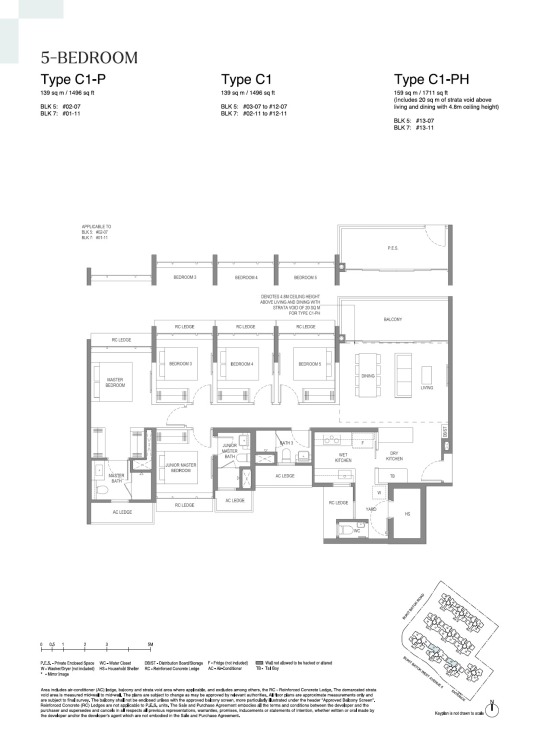
5BR C1
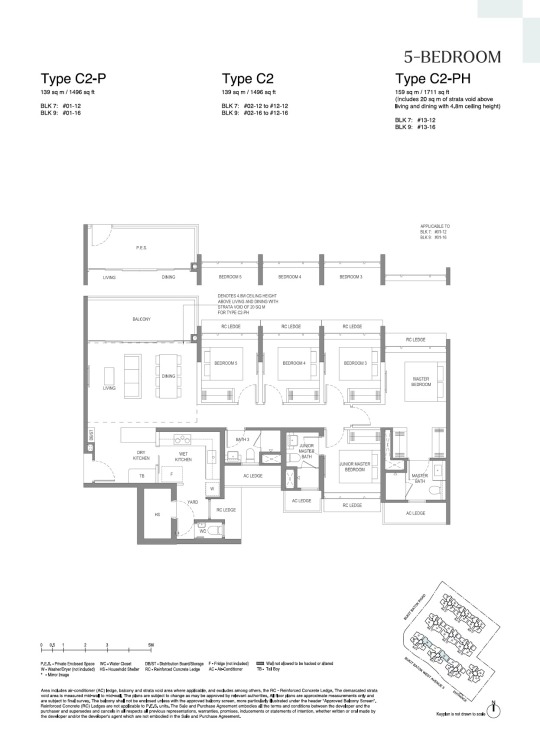
5BR C2
Interior/ Exterior Design
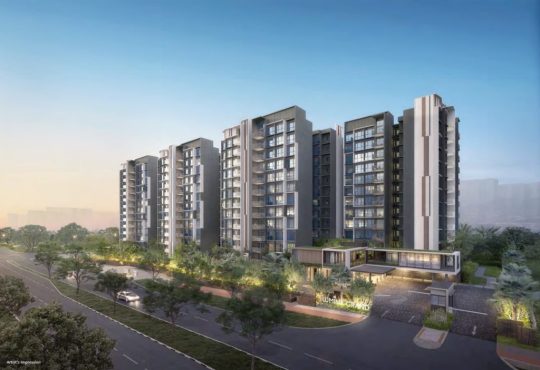
Building Facade
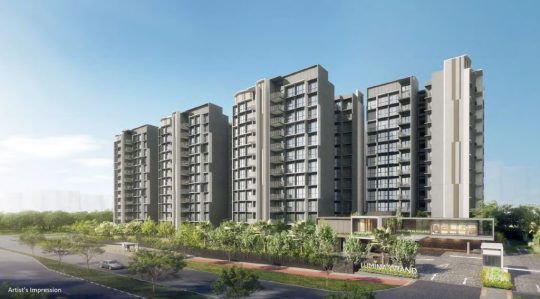
Front View
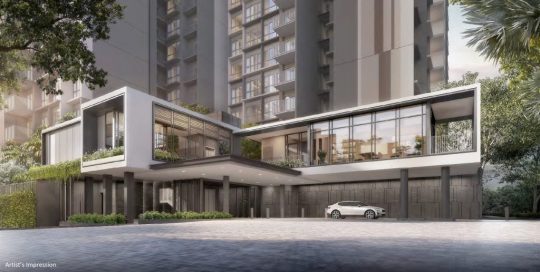
Club House - Arrival Court
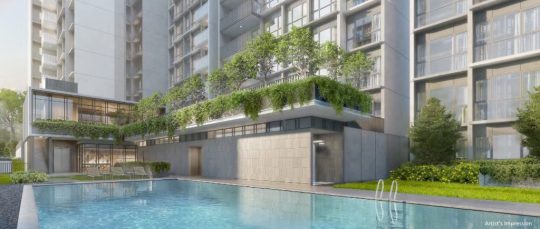
Club House - Gymnasium
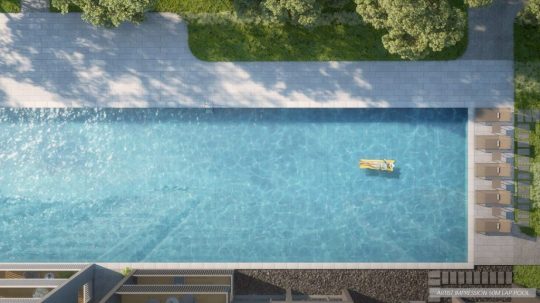
Lumina Grand EC - 50m Lap Pool
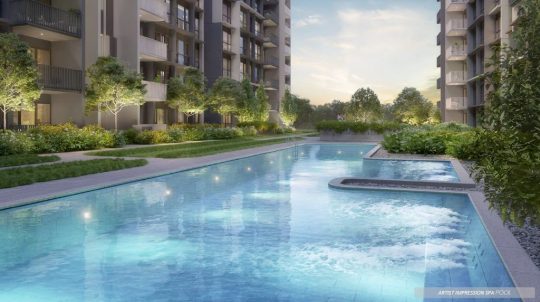
SPA Pool
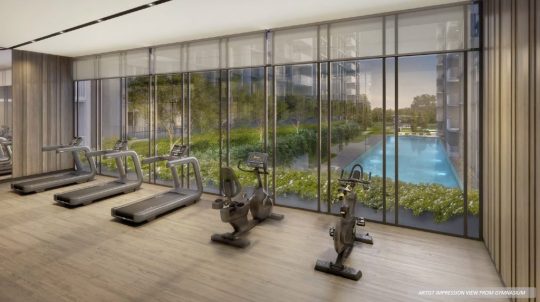
Gyms
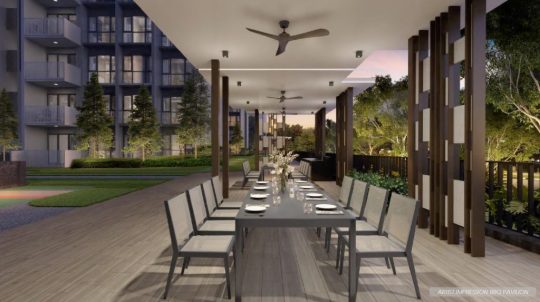
BBQ Pavilion
Download Brochures
E-brochure & Floor Plan
Price Guide
🐉 3BR 936-1109sf from $1,357,000
🐉 3BR Premium 969-980sf from $1,400,000
🐉 4BR 1152-1270sf from $1,641,000
🐉 5BR 1496-1711sf from $2,115,000
Please Contact Us at +65.84188689
It is important to only engage the Official Direct Developer Sales Team to assist you to enjoy the best possible direct developer price. There is no commission required to be paid.
FAQs
What's the land price for Lumina Grand EC?$626 psf pprWhere is the showflat of Lumina Grand EC?The showflat is right opposite the Lakeside MRT. Showflat appointment can be booked via Whatsapp to avoid disappointment.When
Read the full article
0 notes
Text
Jansen House

Jansen House
Jansen House is a new exclusive residential development by Macly Capital that will offer premium living in the Kovan area, near the upcoming Serangoon North MRT station and various amenities and attractions.
Priced To Sell
✔️PROBABLY ONE OF THE LOWEST PRICE • 999 Years • NEW LAUNCH YOU CAN FIND‼️
😱 From💲1️⃣9️⃣4️⃣0️⃣PSF ONLY after EARLY BIRD DISCOUNT OF 1️⃣5️⃣%‼️
Valid Only for units Booked & Sold during Sales Preview !!
2BR 2Bath 721sf from $1.499mil
3BR 1012/ 1033sf from $1.999mmil
4BR 1238/ 1259/ 1335sf from $2.442mil
✔ Exclusive 21 Units of 2BR to 4BR
✔ By Renowned Developers – Macly Capital
✔ Integral to Kovan-Serangoon Growth
✔ Nestled in a tranquil enclave
✔ Proximity to Kovan MRT
✔ Top School within 1KM: CHIJ Our Lady Of Good Counsel and Rosyth School
✔ Near to many eateries, hawker, wet market, supermarket and mall
Book Appointment
"Jansen House: A Luxurious Haven in the Heart of District 19"
Quick LinksBook Appointment
Fact Sheet
What's Nearby?
Unit Mixes/ Diagrammatic Chart
Typical Floor Plan
Exteriors & InteriorsExteriors & Facilities
Interiors
Price Guide
Payment Terms & Fee
Download E-Brochure
FAQsWhat’s the land price for Jansen House?
Where is the showflat of Jansen House?
When is the estimated completion for Jansen House?
Introduction
Discover the allure of Jansen House, an exquisite residential masterpiece gracefully situated at 25 Jansen Road in the coveted District 19, Singapore. Developed by Macly Capital, this prestigious residence spans 16,593 sqft of prime real estate and comprises 21 exclusive units of 2BR to 4BR. Boasting a plethora of indoor and outdoor amenities, Jansen House promises a lifestyle of opulence and convenience.
Jansen House offers exceptional accessibility with two nearby MRT stations (Kovan & Serangoon) and major expressways, including PIE, KPE, and CTE. This connectivity enhances the overall quality of life for residents.
Nestled between Kovan and Serangoon, Jansen House enjoys proximity to captivating events, leisure, shopping, and dining options. Nearby parks, shopping destinations, and a diverse culinary scene contribute to the vibrant atmosphere.
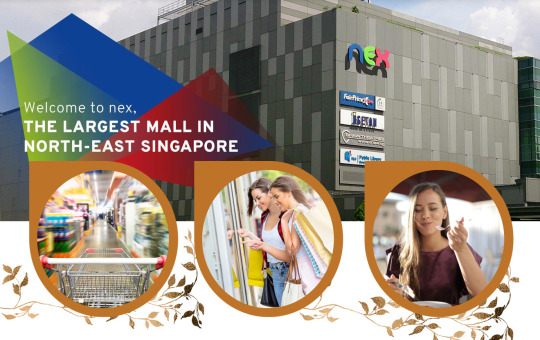
Residents of Jansen House are surrounded by a myriad of amenities catering to their daily needs. Heartland Mall and Nex Shopping Mall provide diverse retail options, while the nearby Market & Food Centre at Kovan offers fresh produce and a vibrant culinary experience.
For those with an active lifestyle, Serangoon Sports & Recreation Centre and Hougang Sport Centre are conveniently located, offering recreational facilities and fitness opportunities. Residents can indulge in a harmonious blend of social, recreational, and fitness amenities curated to elevate their modern way of life.
Families with young children have access to esteemed schools, including Zhonghua Primary School, CHIJ Our Lady Of Good Counsel, Rosyth School, and Xinmin Primary School, all within a 1 km radius.
LIVE
Enrich Our Growing Community.
LIVE refers to the style of architecture that perfectly blends nature with living. The design focuses on natural wind and air circulation, sunlight through floor-to-ceiling windows, and green areas that give residents the feeling of home in every step of the project.
WELL
Work-Life Balance
WORK signifies easy to work solutions, specifically the project’s co-working space within the premises provides residents with a dedicated area to work or study without having to commute to an external office or library. This convenience can be especially beneficial for remote workers, students, or entrepreneurs living in the condo.
LIFE
Take Quality of Life to the next level.
LIFE focuses on enhancing residents’ quality of life by providing a roof terrace common area to meet future living trends and to satisfy the lifestyles of all generations, with facilities such as the Pool, Play Area, Reading Rooms, Dining & BBQ.
Jansen House is not just a residence; it is a testament to luxury living in a prime location, offering a harmonious blend of sophistication, convenience, and a vibrant community. For those seeking a prestigious address in Kovan, Jansen House beckons as the epitome of refined living.
Fact Sheet
TypeDescriptionsProject NameJansen HouseDeveloper25 Jansen Road, SingaporeLocation25 Jansen Road, Singapore 548429 (District 19)Tenure999 YearsEstimated Completion2028Site Area16,593 SqftTotal Units21 Units in 1 block of 5 storeys
Pool - approx 80 sqm, approx 20m length.
Pool Deck, Dining & BBQ Area, Outdoor Shower, Roof Terrace, Play Area, Reading Room 02
Typical Ceiling height: Level 1 = 4.6m; Level 2-4 = 2.8m; Level 5 = 2.8m / 3.6mCar Park Lots18 carpark lots + 1 handicap lot

Macly Capital Pte Ltd, a prominent real estate developer and hospitality group, was established in 1987 by Mr. Herman Chang. The company emerged with a vision to innovate the real estate landscape and deliver projects that set new benchmarks in quality and design.
The group quickly gained recognition for pioneering the development of shoebox apartments, a concept that redefined compact and efficient living spaces. This innovative approach marked Macly Capital as a trendsetter in the industry. Over the past three decades, Macly Group has diversified its portfolio, engaging in the development of various property types. The company's extensive repertoire includes apartments, landed properties, mixed developments, condominiums, cluster housing, and commercial projects.
Macly Capital has successfully developed and launched more than 40 projects in Singapore, contributing to the city-state's dynamic urban landscape. This impressive track record reflects the company's commitment to excellence, innovation, and meeting the evolving needs of the market. With a focus on creating residential and commercial spaces that resonate with modern lifestyles, Macly Capital has played a crucial role in shaping Singapore's built environment. The company's developments often feature contemporary designs, thoughtful layouts, and amenities that enhance the overall living experience.
Macly Capital's proven expertise lies in its ability to adapt to changing market demands, introducing innovative concepts and designs. The company's commitment to quality, creativity, and customer satisfaction has positioned it as a respected and reliable player in the real estate and hospitality industries. With a forward-looking approach, Macly Capital continues to be an influential force in the real estate market, contributing to Singapore's urban development and creating spaces that cater to diverse lifestyles.
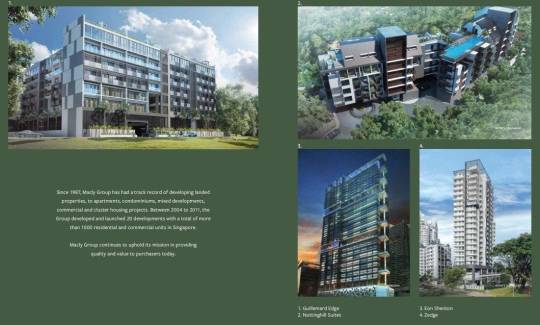
Macly Group Track Record
Unique Selling Points
- Prime Location: Nestled between Kovan and Serangoon, with easy access to two MRT stations.
- Proven Developer: Macly Capital's 30+ years of experience with over 40 successful projects.
- Top-notch Education: Close proximity to acclaimed primary schools within a 1 km radius.
- Smart Living: Cutting-edge smart home features for a modern lifestyle.
- Thoughtful Design: Two, three, and four-bedroom apartments with meticulous detailing.
- Recreational: Amenities including a pool, reading room, dining and BBQ.
- Shopping and Dining Ease: Walking distance to Kovan MRT and vibrant shopping districts.
- Nature at Your Doorstep: Nearby parks like Boundary Road Park for outdoor activities.
- Exceptional Connectivity: Two MRT stations and major expressways for easy travel.

Project Unique Features
The Location
Nestled within the heart of District 19, Jansen House stands as a prime residential haven, strategically positioned between the vibrant neighborhoods of Kovan and Serangoon.
A culinary haven just a stone's throw away from Jansen House, Kovan Market & Food Centre presents a vibrant tapestry of local flavors. From hawker delights to delectable treats, residents can explore an array of diverse cuisines, making it the go-to spot for those seeking an authentic gastronomic experience.
For a more extensive culinary journey, NEX Shopping Mall, easily accessible from Kovan MRT station, houses a diverse range of dining options. From casual cafes to upscale restaurants, residents can indulge in a gastronomic adventure without venturing far from home.
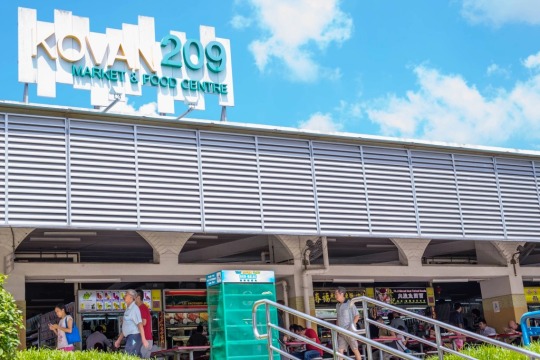

Situated within walking distance to Kovan MRT station, Jansen House offers residents easy access to nearby shopping malls such as Heartland Mall and Nex Shopping Mall. This proximity ensures a plethora of retail options and a delightful array of culinary experiences in the bustling Kovan district.
Residents can fulfill their daily grocery needs with ease, thanks to nearby supermarkets. Chip Huat Farm Product Supermarket and Kim Seah Departmental Store offer a convenient shopping experience, ensuring that residents have access to fresh produce and household essentials just moments away.
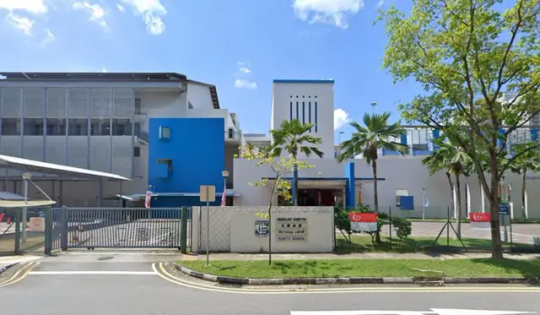
Jansen House takes pride in its close proximity to esteemed primary schools, including the renowned CHIJ Our Lady Of Good Counsel and Rosyth School, all within the coveted 1 km radius. This ensures a convenient and enriching educational journey for families with school-going children.

Nearby Green Spaces
For nature enthusiasts, nearby parks like Boundary Road Park beckon, offering a tranquil escape and opportunities for outdoor activities. The serene surroundings provide a refreshing contrast to the urban hustle, creating a perfect balance for residents.
xxxx
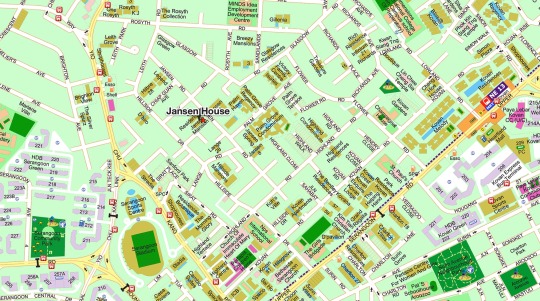
StreetDirectory Map
What's Nearby?
Trains (MRT)
• KOVAN MRT NE13 840m
Groceries/ Shopping
• ICB Shopping Centre 600m
• Upper Serangoon Shopping Centre 750m
• Heartland Mall-Kovan 970m
Schools
• Zhonghua Primary 750m
• Chij Our Lady Of Good Counsel (within 1km)
• Rosyth School (within 1km)
Site Plan/ Floor Plan
The design concept involves the creation of a modular system, which integrates natural open space modules. These open space modules work in collaboration with the building’s structure to produce a range of distinctive with unique features.
The site plan of Jansen House has been thoughtfully designed to make the most of space while preserving a scenic environment that Singaporeans will appreciate. The developer, known for their dedication to creating high-quality properties with top-notch facilities, has poured their expertise into this development. Among the outstanding amenities are a refreshing Pool, Reading Rooms, a Play Area, Dining & BBQ.
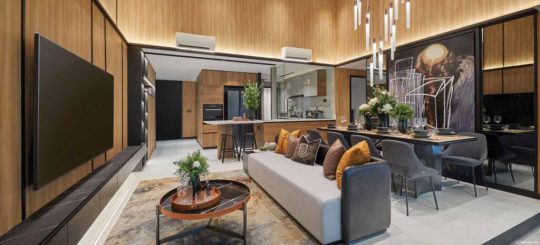

Smart Homes
Safety and security are a top priority at Jansen House Condo, catering to the peace of mind that local residents value. The development is equipped with comprehensive security features, including 24/7 surveillance, CCTV cameras, access control systems, and intercoms. For those who own cars, a spacious and well-lit parking area is readily available. Additionally, the development embraces modern living with a smart home system, allowing residents to conveniently control lighting, temperature, and security from anywhere in their homes, a feature Singaporeans will find both practical and appealing.
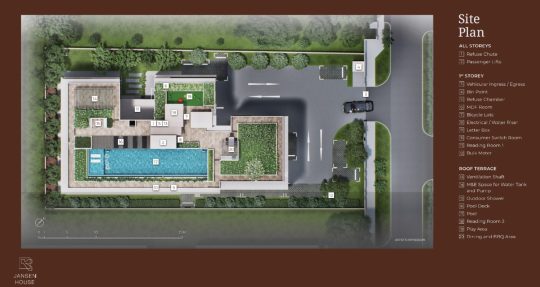
Jansen house Site Plan
Unit Mixes/ Diagrammatic Chart
TypeNo. of BedroomNo. of Unitsm²Sq ftA12 bdrm267.0721A22 bdrm167.0721B13 bdrm496.01033B23 bdrm394.01012B2-A3 bdrm194.01012B33 bdrm196.01033C14 bdrm4115.01238C24 bdrm3124.01335C2-A4 bdrm1124.01335C34 bdrm1117.01259
Typical Floor Plan
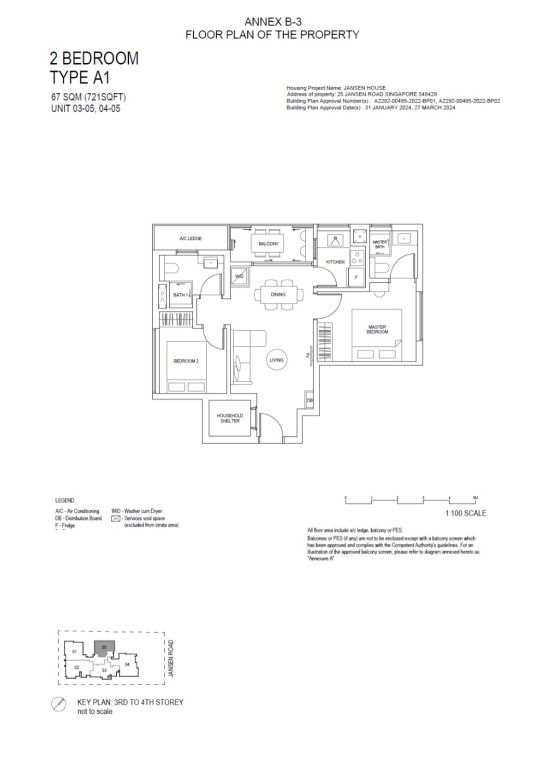
2BR Type A1 721sf
Stack 05

3BR Type B1 1033sf
Stack 03

3BR Type B2 1012sf
Stack 01

4BR Type C1 1238sf
Stack 02
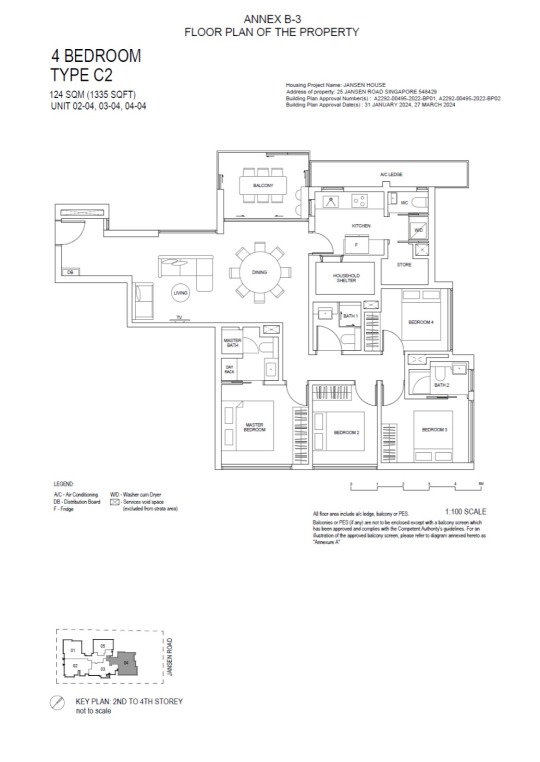
4BR Type C2 1335sf
Stack 04
Exteriors & Interiors
With only 21 units, you can truly feel the highest level of privacy. The separation of Active Zone and Private Space offers a sense of connection to the outside world while not lacking a sense of peace and order.
A complete Well-Being retreat destination, provides an exhilarating mix of facilities in the vast area. This is a place, where you can always join in the activities with your family.

8 Units Per Floor


Building Design
Reenergise your body with our state-of-the art amenities, curated for your preferred activities at various facilities on different levels. Reward yourself with deeper Well-Being. At our pool and roof terrace facilities, you can let it all go and collect yourself at the same time. While the unblocked view relaxes your mind, leave you feeling invigorating as ever.
Exteriors & Facilities

Jansen house Side View

Front View

Garden

Dining
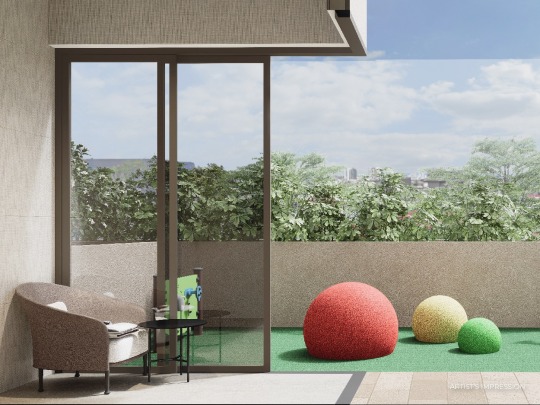
Playground

Pool
Interiors
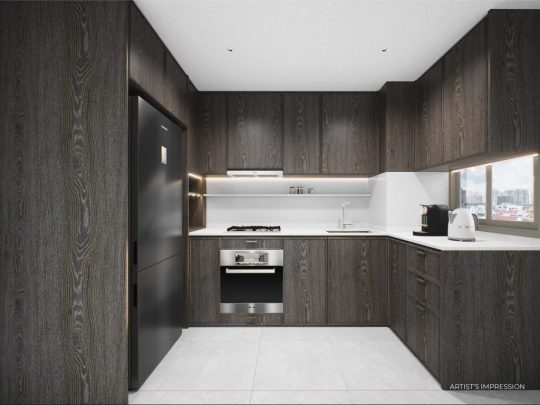
Kitchen
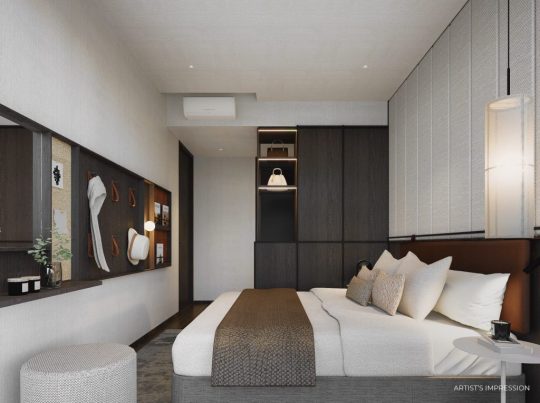
Bedroom

Bathroom

Bedroom
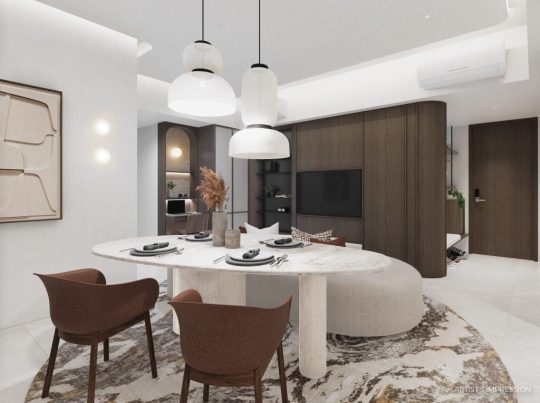
Living Room

Living Room
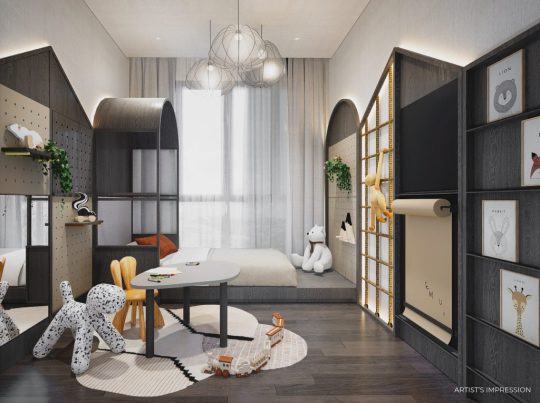
Children Room

Study Corner
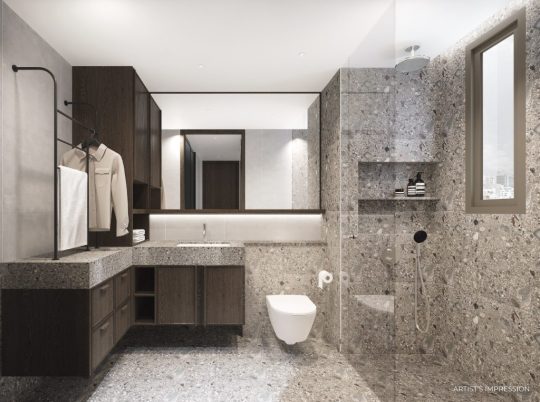
Bathroom
Price Guide
✔️PROBABLY ONE OF THE LOWEST PRICE•FREEHOLD•NEW LAUNCH YOU CAN FIND‼️
😱 From💲1️⃣9️⃣4️⃣0️⃣PSF ONLY after EARLY BIRD DISCOUNT OF 1️⃣5️⃣%‼️
Valid Only for units Booked & Sold during Sales Preview !!
2BR 2Bath 721sf from $1.499mil
3BR 1012/ 1033sf from $1.999mmil
4BR 1238/ 1259/ 1335sf from $2.442mil
Please Contact Us at +65.84188689
It is important to only engage the Official Direct Developer Sales Team to assist you to enjoy the best possible direct developer price. There is no commission required to be paid.

Payment Terms & Fee
Standard Progressive Payment:
- Booking Fee 5%
- Within 8 Weeks, Exercise Sales & Purchase Agreement (S&P), and pay 15% + Stamp Duty + ABSD (
Read the full article
#BoutiqueDevelopments#CondoTOP2028#District19Property#SingaporeCondoNearGoodSchools#SingaporeFreeholdProperty#SingaporeNewCondo2024
0 notes
Text
Bagnall Haus

Bagnall Haus (Former Bagnall Court)
Bagnall Haus is a new FREEHOLD residential development by Roxy-Pacific that will offer premium living in the Upper East Coast Road area, near the Sungei Bedok MRT station and various amenities and attractions.
Priced To Sell
Stay tuned for more exciting updates on Bagnall Haus, including the official launch date, unit types, and stunning visuals of this exceptional development. In the meantime, register your interest to receive exclusive previews and priority access to this coveted opportunity.
✔ Exclusive 113 Units
✔ Embrace the First Freehold Condo Launch in Over a Decade
✔ By Esteemed Developers – Roxy-Pacific Holdings
✔ Be Part of Upper East Coast Road & Bayshore Revitalization
✔ Nestled in a Tranquil Residential Enclave
✔ 5 minutes walk to Sungei Bedok MRT & Proximity to Upcoming Malls
✔ Top Schools within 1KM: Temasek Primary School
✔ Enjoy Accessibility via Major Expressways – PIE, ECP, Upper East Coast Road
Book Appointment
"Where Luxury Meets Legacy in Bedok"
Quick LinksBook Appointment
Fact Sheet
What's Nearby?
Unit Mixes/ Diagrammatic Chart
Typical Floor Plan
Exteriors & InteriorsExteriors & Facilities
Interiors
Price Guide
Payment Terms & Fee
Download E-Brochure
FAQsWhat’s the land price for Bagnall Haus?
Where is the showflat of Bagnall Haus?
When is the estimated completion for Bagnall Haus?
Introduction
Embark on a journey into refined living with the eagerly anticipated "Bagnall Haus" (Former Bagnall Court). Developed by the reputable Roxy-Pacific Holdings, a distinguished member of a visionary consortium, this freehold condominium stands as a testament to elegance and innovation. Comprising an exclusive collection of 113 units, the residence is a rare gem nestled in the serene heart of Upper East Coast Road, offering a lifestyle of exclusivity for discerning buyers and astute investors alike.
As the first freehold condo launch in the area in over a decade, this project represents a unique opportunity to own a piece of Upper East Coast's transformative landscape. The meticulously designed units are complemented by the tranquility of a quiet residential enclave, providing residents with a private retreat amidst the vibrant urban landscape. A mere 5-minute stroll brings you to the upcoming Sungei Bedok MRT, a pivotal interchange seamlessly connecting the Downtown and Thomson-East Coast Lines, ensuring unparalleled convenience for daily commutes and city exploration.
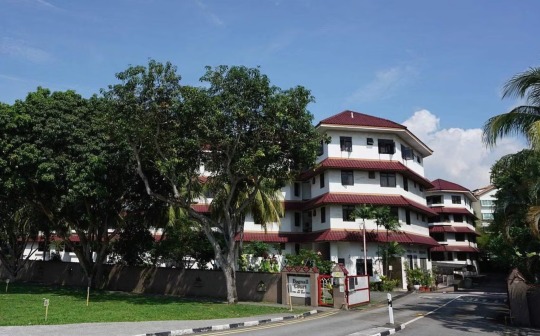
Bagnall Haus (Former Bagnall Court)
Education takes center stage with the proximity of top-tier schools, including the esteemed Temasek Primary School and Bedok Green Primary School. This family-friendly environment ensures a nurturing setting for academic excellence and personal development.
Nature enthusiasts will appreciate the close proximity to Bedok Reservoir Park and East Coast Park, offering a seamless blend of outdoor recreation and urban sophistication.
LIVE
Enrich Our Growing Community.
LIVE refers to the style of architecture that perfectly blends nature with living. The design focuses on natural wind and air circulation, sunlight through floor-to-ceiling windows, and green areas that give residents the feeling of home in every step of the project.
WELL
Work-Life Balance
WORK signifies easy to work solutions, specifically the project’s co-working space within the premises provides residents with a dedicated area to work or study without having to commute to an external office or library. This convenience can be especially beneficial for remote workers, students, or entrepreneurs living in the condo.
LIFE
Take Quality of Life to the next level.
LIFE focuses on enhancing residents’ quality of life by providing a large common area to meet future living trends and to satisfy the lifestyles of all generations, with facilities such as the Club Houses, fully equippep Gymnasium, Lounge, a Family’s Pool, and a 50-meter swimming pool with a hydrotherapy system.
Moreover, investors can anticipate substantial returns with the Upper East Coast Road undergoing revitalization, promising increased property value. The allure of this development extends beyond its luxurious interiors and strategic location—residents will also benefit from the upcoming Bayshore Road precinct redevelopment and the convenience of major expressways like PIE and ECP. Be part of a future-ready lifestyle in District 16, where nature seamlessly meets urban living, making it an irresistible prospect for those seeking both a wise investment and a refined living experience.
Fact Sheet
TypeDescriptionsProject NameBagnall HausDeveloperRoxy-Pacific HoldingsLocation811 Upper East Coast Road, 466608 - District 16 (Bedok)TenureFreeholdEstimated Completion2028Site Area69,563 sq ftTotal UnitsEstimated 113 Units in 5 StoreysCar Park LotsEstimated 80% ratio
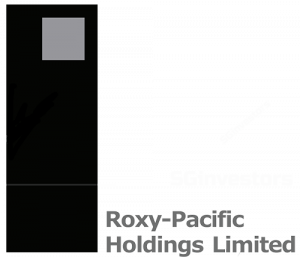
Established in May 1967, Roxy-Pacific Holdings Limited has solidified its position as a prominent property and hospitality group with a steadfast focus on the Asia-Pacific region. The company achieved another milestone when it was successfully listed on the SGX Mainboard on March 12, 2008. Roxy-Pacific Holdings operates across two key sectors: Property Development and Hotel Ownership and Property Investment.
In the realm of Property Development, Roxy-Pacific specializes in crafting residential and commercial properties, catering to the dynamic needs of diverse markets. The Group has consistently excelled in the creation and sale of small to medium-sized residential developments, including apartments and condominiums, strategically targeted at the middle to upper-middle-income segments. Notably, between 2004 and 2013, Roxy-Pacific successfully developed and launched 36 projects, comprising over 2,500 residential and commercial units. This impressive track record underscores the Group's commitment to delivering quality living spaces that resonate with modern lifestyles.
Beyond property development, Roxy-Pacific Holdings is a key player in the hospitality industry, notably owning the Grand Mercure Roxy Hotel and other investment properties. This diversification adds a strategic dimension to the Group's portfolio, positioning it as a versatile player in both the real estate and hospitality sectors. The ownership of Grand Mercure Roxy Hotel speaks to Roxy-Pacific's commitment to excellence in the hospitality realm, ensuring a comprehensive and integrated approach to its ventures.
On the other hand, the Macly Group, established in 1987, has been a stalwart in the Singaporean real estate development scene. With a track record spanning over three decades, Macly Group has demonstrated its prowess across a spectrum of projects, ranging from landed properties to apartments, condominiums, mixed developments, commercial spaces, and cluster housing. The period between 2004 and 2011 witnessed the successful development and launch of 20 projects, encompassing more than 1,000 residential and commercial units. This attests to Macly Group's versatility and adaptability in meeting the evolving demands of the real estate market.
In conclusion, both Roxy-Pacific Holdings and Macly Group stand as pillars in the real estate industry, each with a rich history of successful developments. Roxy-Pacific's expertise in small to medium-sized residential projects and its strategic venture into hospitality complement Macly Group's diverse portfolio. As key players in shaping Singapore's urban landscape, both groups continue to contribute significantly to the nation's vibrant real estate sector.
Unique Selling Points
- Prime Freehold Status: A rare gem, offering the coveted freehold status in an area where such opportunities are scarce.
- Exclusive Low-Density Living: With a limited number of 113 units spread across 5 storeys, residents can enjoy privacy and exclusivity.
- Strategic Connectivity: A 5-minute walk to the upcoming Sungei Bedok MRT ensures seamless access to key areas like Marina Bay and Orchard.
- Proximity to Educational Institutions: Close to esteemed schools like Temasek Primary School, Anglican High School, and Temasek Junior College.
- Abundance of Amenities: Surrounded by supermarkets, shops, and dining options, including Bedok Food Centre and upcoming malls like Sceneca Residence.
- Nature Retreat: Enjoy nature at its finest with nearby attractions such as Bedok Reservoir Park and the sprawling East Coast Park.
- Future-Ready with URA Master Plan: Positioned strategically for the upcoming developments in Changi East, including Terminal 5 and Changi Business Park.
- Diverse Transportation Options: Easy access to expressways like PIE and ECP, providing convenience for residents with private vehicles.
- Trusted Developer: Roxy-Pacific Holdings' stellar track record ensures the project's quality and timely delivery.
- Community Living: Proximity to schools, parks, and communal spaces fosters a sense of community, making it an ideal home for families.

Project Unique Features
The Location
Bagnall Haus is within a five-minute walk of the upcoming Sungei Bedok MRT interchange station for the Downtown and Thomson-East Coast Lines. It is just one stop from the Sungei Bedok MRT station to the upcoming Bedok South Integrated Transport Hub, scheduled to open in 2024.
The Sungei Bedok MRT station is located on the Downtown Line Stage 3 Extension, and the Thomson-East Coast Line Stage 5. The station is near the Eastwood Centre, Bedok Food Centre, and private homes. It is a popular station and serves the surrounding area. It also has bike lanes and underground bicycle parking.
The residents could enjoy unparalleled convenience with a selection of nearby shopping destinations. A mere 173 meters away, Cold Storage at Eastwood provides residents with easy access to daily groceries, ensuring a hassle-free shopping experience. For a more extensive retail journey, Bedok Shopping Complex, located 1.44 kilometers away, offers a diverse array of stores and services, ranging from fashion to household goods.
Additionally, the upcoming Sceneca Square, situated 2 kilometers away and currently under construction, promises to be a dynamic addition to the neighborhood, providing further shopping options and enriching the retail landscape for the condominium's residents.

MRT Map
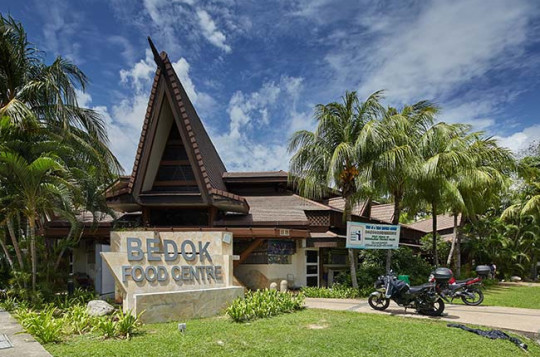
Bedok Food Center
Besides the upcoming integrated transport hub, the Bagnall Court site will benefit from URA’s rejuvenation plan for the area that stretches from the Laguna Golf and Country Club and the Bedok Camp, to the Bayshore Road neighbourhood.
A short stroll away, residents have convenient access to Bedok Food Centre and Eastwood Centre, as well as nearby attractions such as Changi City Point, the East Village, and the diverse dining options at Simpang Bedok.
Situated along Upper East Coast Road, Bedok Food Centre, with its charming red-brick building reminiscent of a Malay 'kampong' house, is a local favorite. Boasting over 30 hawker stalls, it caters to army personnel and residents alike. Notably, Inspirasi hawker stall is renowned for its authentic Malay cuisine, with the mee rebus being a standout dish. Despite the daily queues, the experience is well worth the wait, offering a selection of only four signature dishes.
For aficionados of Singapore's national dish, chicken rice, the competition among various chefs is fierce. Jefri – The Original Botak Chicken Rice, however, stands out with its delectable orange-rice version, providing a flavorful and tender culinary experience.
If you're craving kway chap, Cheng Tng and Cuttlefish Kang Kong are must-try options, offering crispy yet soft kway chaps served with preserved radish. Prices start at S$5 per portion, and an enticing option is available with two bowls for S$6. Discover the vibrant culinary scene at the heart of Upper East Coast Road, where an array of delightful options awaits within easy reach.

The strategic location of the upcoming "Bagnall Haus" presents a myriad of advantages, particularly in the realm of education. Families residing in this condominium enjoy the convenience of proximity to a selection of esteemed primary schools. Temasek Primary School, situated within a mere 1-kilometer radius, stands as an accessible and reputable option, emphasizing quality primary education.
Additionally, Bedok Green Primary School, positioned within 1 to 2 kilometers, provides an excellent alternative for families seeking diverse primary education choices. This close proximity not only reduces commuting times for students but also offers parents a range of well-regarded options for their children's foundational years. The condominium's locale emerges as an ideal setting for families, ensuring that quality primary education is both within reach and varied, contributing to the overall appeal of this residential development.
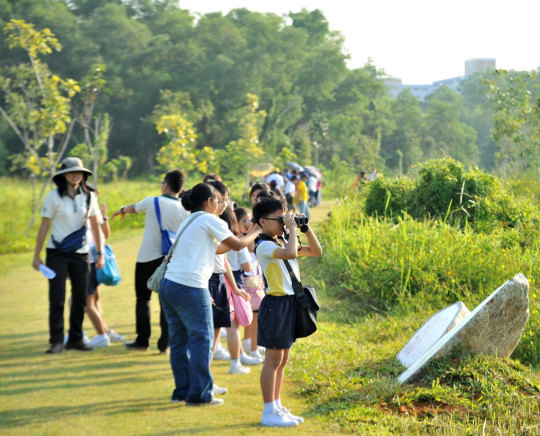
Nearby Green Spaces
Nestled in proximity to the Bagnall Haus, Bedok Reservoir Park and East Coast Park offer an array of recreational opportunities for residents seeking an enriched lifestyle.
Bedok Reservoir Park, spanning 880,000 square meters, features well-paved jogging and cycling trails around the reservoir, providing a scenic backdrop for outdoor fitness activities. The calm waters of Bedok Reservoir invite water sports enthusiasts, offering kayaking, canoeing, and dragon boating. Fitness stations along the trails enhance the overall well-being of residents. The park's designated picnic areas, nestled amidst lush greenery, create serene spots for family outings.
Meanwhile, East Coast Park, stretching over 15 kilometers along the coastline, provides sandy beaches, cycling paths, waterfront dining, and diverse recreational facilities, presenting a harmonious blend of nature and recreation right at the doorstep of the upcoming freehold condominium.
The strategic positioning of the "Bagnall Haus" not only offers residents the advantage of close proximity to educational institutions but also presents a host of conveniences related to business and lifestyle. With Changi Business Park in the vicinity, professionals working in this thriving business hub can benefit from reduced commute times, fostering a seamless work-life balance.
The upcoming Bayshore Precinct further adds to the allure, promising future developments that may enhance the overall living experience. Additionally, the condominium's locale ensures an array of culinary delights with nearby food options, such as the renowned Bedok Food Centre and Bedok 85 Fengshan Food Centre, providing residents with diverse and convenient choices for dining and socializing. This trifecta of accessibility to business, future developments, and culinary offerings underscores the appeal of the development, making it an ideal residence for those seeking a well-connected and vibrant living experience.

Bagnall Haus (Former Bagnall Court) Location Map
What's Nearby?
Trains (MRT)
• Sungei Bedok 180m
• Bedok South 740m
• Tanah Merah 1.2KM
Groceries/ Shopping
• Cold Storage - Eastwood 173m
• Bedok Shopping Complex 1.44 km
• Sceneca Square (U/C) 2 km
Schools
• Temasek Primary School (Within 1KM)
• Bedok Green Primary School (Within 2KM)
Site Plan/ Floor Plan
The design concept involves the creation of a modular system, which integrates natural open space modules. These open space modules work in collaboration with the building’s structure to produce a range of distinctive with unique features.
The site plan of Bagnall Haus has been thoughtfully designed to make the most of space while preserving a scenic environment that Singaporeans will appreciate. The developer, known for their dedication to creating high-quality properties with top-notch facilities, has poured their expertise into this development. Among the outstanding amenities are a refreshing swimming pool, a well-equipped gym, a community clubhouse, inviting BBQ pits, a playground for the kids, steam room & many more.


Smart Homes
Safety and security are a top priority at Bagnall Haus, catering to the peace of mind that local residents value. The development is equipped with comprehensive security features, including 24/7 surveillance, CCTV cameras, access control systems, and intercoms. For those who own cars, a spacious and well-lit parking area is readily available.
Read the full article
#CondoTOP2028#District16Property#SingaporeCondoNearMRT#SingaporeFreeholdProperty#SingaporeNewCondo2024
0 notes
Text
Jansen House
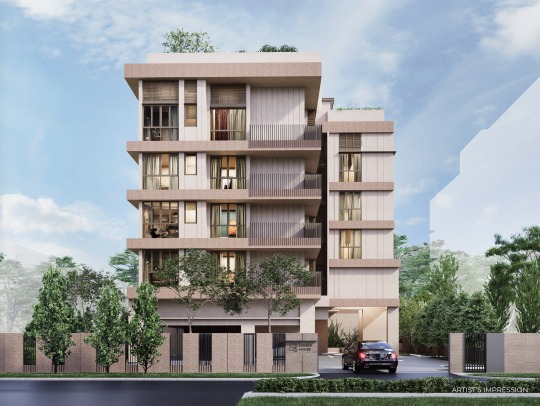
Jansen House
Jansen House is a new exclusive residential development by Macly Capital that will offer premium living in the Kovan area, near the upcoming Serangoon North MRT station and various amenities and attractions.
Priced To Sell
✔️PROBABLY ONE OF THE LOWEST PRICE•FREEHOLD•NEW LAUNCH YOU CAN FIND‼️
😱 From💲1️⃣9️⃣4️⃣0️⃣PSF ONLY after EARLY BIRD DISCOUNT OF 1️⃣5️⃣%‼️
Valid Only for units Booked & Sold during Sales Preview !!
2BR 2Bath 721sf from $1.499mil
3BR 1012/ 1033sf from $1.999mmil
4BR 1238/ 1259/ 1335sf from $2.442mil
✔ Exclusive 21 Units of 2BR to 4BR
✔ By Renowned Developers – Macly Capital
✔ Integral to Kovan-Serangoon Growth
✔ Nestled in a tranquil enclave
✔ Proximity to Kovan MRT
✔ Top School within 1KM: CHIJ Our Lady Of Good Counsel and Rosyth School
✔ Near to many eateries, hawker, wet market, supermarket and mall
Book Appointment
"Jansen House: A Luxurious Haven in the Heart of District 19"
Quick LinksBook Appointment
Fact Sheet
What's Nearby?
Unit Mixes/ Diagrammatic Chart
Typical Floor Plan
Exteriors & InteriorsExteriors & Facilities
Interiors
Price Guide
Payment Terms & Fee
Download E-Brochure
FAQsWhat’s the land price for Jansen House?
Where is the showflat of Jansen House?
When is the estimated completion for Jansen House?
Introduction
Discover the allure of Jansen House, an exquisite residential masterpiece gracefully situated at 25 Jansen Road in the coveted District 19, Singapore. Developed by Macly Capital, this prestigious residence spans 16,593 sqft of prime real estate and comprises 12 exclusive units. Boasting a plethora of indoor and outdoor amenities, Jansen House promises a lifestyle of opulence and convenience.
Jansen House offers exceptional accessibility with two nearby MRT stations (Kovan & Serangoon) and major expressways, including PIE, KPE, and CTE. This connectivity enhances the overall quality of life for residents.
Nestled between Kovan and Serangoon, Jansen House enjoys proximity to captivating events, leisure, shopping, and dining options. Nearby parks, shopping destinations, and a diverse culinary scene contribute to the vibrant atmosphere.
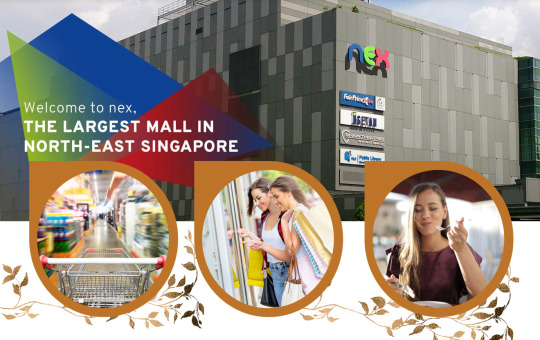
Residents of Jansen House are surrounded by a myriad of amenities catering to their daily needs. Heartland Mall and Nex Shopping Mall provide diverse retail options, while the nearby Market & Food Centre at Kovan offers fresh produce and a vibrant culinary experience.
For those with an active lifestyle, Serangoon Sports & Recreation Centre and Hougang Sport Centre are conveniently located, offering recreational facilities and fitness opportunities. Residents can indulge in a harmonious blend of social, recreational, and fitness amenities curated to elevate their modern way of life.
Families with young children have access to esteemed schools, including Zhonghua Primary School, CHIJ Our Lady Of Good Counsel, Rosyth School, and Xinmin Primary School, all within a 1 km radius.
LIVE
Enrich Our Growing Community.
LIVE refers to the style of architecture that perfectly blends nature with living. The design focuses on natural wind and air circulation, sunlight through floor-to-ceiling windows, and green areas that give residents the feeling of home in every step of the project.
WELL
Work-Life Balance
WORK signifies easy to work solutions, specifically the project’s co-working space within the premises provides residents with a dedicated area to work or study without having to commute to an external office or library. This convenience can be especially beneficial for remote workers, students, or entrepreneurs living in the condo.
LIFE
Take Quality of Life to the next level.
LIFE focuses on enhancing residents’ quality of life by providing a large common area to meet future living trends and to satisfy the lifestyles of all generations, with facilities such as the fully equippep Gymnasium, Lounge, a Family’s Pool, and swimming pool with a hydrotherapy system.
Jansen House is not just a residence; it is a testament to luxury living in a prime location, offering a harmonious blend of sophistication, convenience, and a vibrant community. For those seeking a prestigious address in Kovan, Jansen House beckons as the epitome of refined living.
Fact Sheet
TypeDescriptionsProject NameJansen HouseDeveloper25 Jansen Road, SingaporeLocation25 Jansen Road, Singapore 548429 (District 19)Tenure999 YearsEstimated Completion2028Site Area16,593 SqftTotal Units21 Units in 1 block of 5 storeys
Pool - approx 80 sqm, approx 20m length.
Pool Deck, Dining & BBQ Area, Outdoor Shower, Roof Terrace, Play Area, Reading Room 02
Typical Ceiling height: Level 1 = 4.6m; Level 2-4 = 2.8m; Level 5 = 2.8m / 3.6mCar Park Lots18 carpark lots + 1 handicap lot
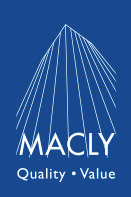
Macly Capital Pte Ltd, a prominent real estate developer and hospitality group, was established in 1987 by Mr. Herman Chang. The company emerged with a vision to innovate the real estate landscape and deliver projects that set new benchmarks in quality and design.
The group quickly gained recognition for pioneering the development of shoebox apartments, a concept that redefined compact and efficient living spaces. This innovative approach marked Macly Capital as a trendsetter in the industry. Over the past three decades, Macly Group has diversified its portfolio, engaging in the development of various property types. The company's extensive repertoire includes apartments, landed properties, mixed developments, condominiums, cluster housing, and commercial projects.
Macly Capital has successfully developed and launched more than 40 projects in Singapore, contributing to the city-state's dynamic urban landscape. This impressive track record reflects the company's commitment to excellence, innovation, and meeting the evolving needs of the market. With a focus on creating residential and commercial spaces that resonate with modern lifestyles, Macly Capital has played a crucial role in shaping Singapore's built environment. The company's developments often feature contemporary designs, thoughtful layouts, and amenities that enhance the overall living experience.
Macly Capital's proven expertise lies in its ability to adapt to changing market demands, introducing innovative concepts and designs. The company's commitment to quality, creativity, and customer satisfaction has positioned it as a respected and reliable player in the real estate and hospitality industries. With a forward-looking approach, Macly Capital continues to be an influential force in the real estate market, contributing to Singapore's urban development and creating spaces that cater to diverse lifestyles.
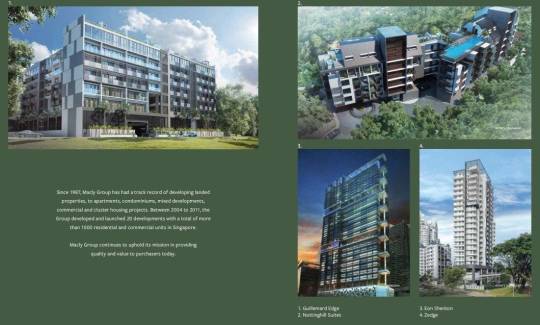
Macly Group Track Record
Unique Selling Points
- Prime Location: Nestled between Kovan and Serangoon, with easy access to two MRT stations.
- Proven Developer: Macly Capital's 30+ years of experience with over 40 successful projects.
- Top-notch Education: Close proximity to acclaimed primary schools within a 1 km radius.
- Smart Living: Cutting-edge smart home features for a modern lifestyle.
- Thoughtful Design: Three, four, and five-bedroom apartments with meticulous detailing.
- Recreational Haven: State-of-the-art amenities including a gym, pool, and tennis court.
- Shopping and Dining Ease: Walking distance to Kovan MRT and vibrant shopping districts.
- Nature at Your Doorstep: Nearby parks like Boundary Road Park for outdoor activities.
- Exceptional Connectivity: Two MRT stations and major expressways for easy travel.

Project Unique Features
The Location
Nestled within the heart of District 19, Jansen House stands as a prime residential haven, strategically positioned between the vibrant neighborhoods of Kovan and Serangoon.
A culinary haven just a stone's throw away from Jansen House, Kovan Market & Food Centre presents a vibrant tapestry of local flavors. From hawker delights to delectable treats, residents can explore an array of diverse cuisines, making it the go-to spot for those seeking an authentic gastronomic experience.
For a more extensive culinary journey, Nex Shopping Mall, easily accessible from Kovan MRT station, houses a diverse range of dining options. From casual cafes to upscale restaurants, residents can indulge in a gastronomic adventure without venturing far from home.
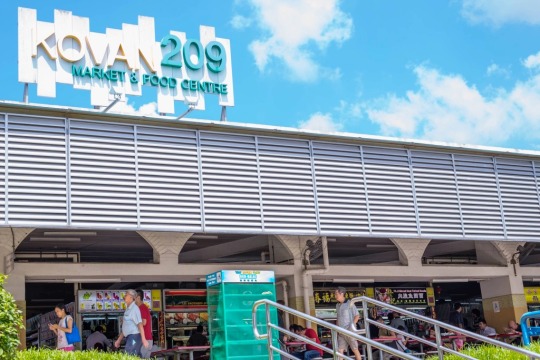
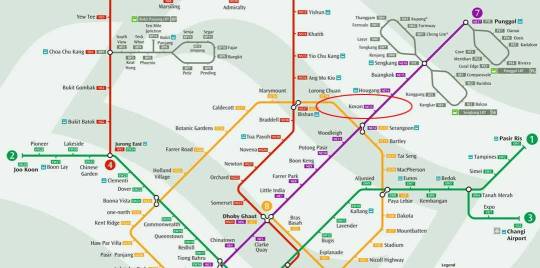
Situated within walking distance to Kovan MRT station, Jansen House offers residents easy access to nearby shopping malls such as Heartland Mall and Nex Shopping Mall. This proximity ensures a plethora of retail options and a delightful array of culinary experiences in the bustling Kovan district.
Residents can fulfill their daily grocery needs with ease, thanks to nearby supermarkets. Chip Huat Farm Product Supermarket and Kim Seah Departmental Store offer a convenient shopping experience, ensuring that residents have access to fresh produce and household essentials just moments away.
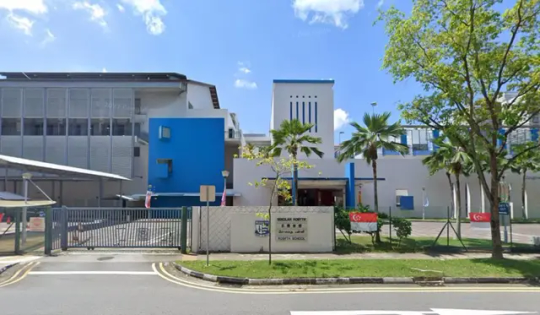
Jansen House takes pride in its close proximity to esteemed primary schools, including the renowned CHIJ Our Lady Of Good Counsel and Rosyth School, all within the coveted 1 km radius. This ensures a convenient and enriching educational journey for families with school-going children.
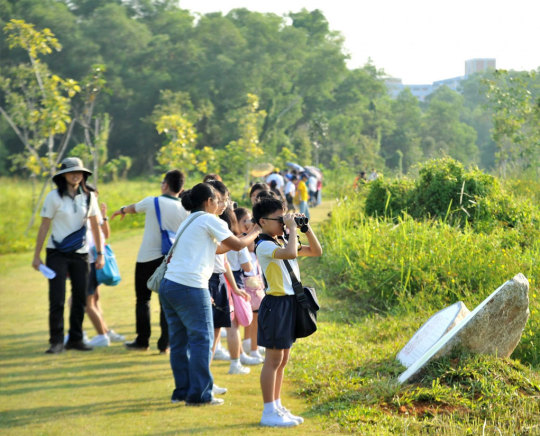
Nearby Green Spaces
For nature enthusiasts, nearby parks like Boundary Road Park beckon, offering a tranquil escape and opportunities for outdoor activities. The serene surroundings provide a refreshing contrast to the urban hustle, creating a perfect balance for residents.
xxxx
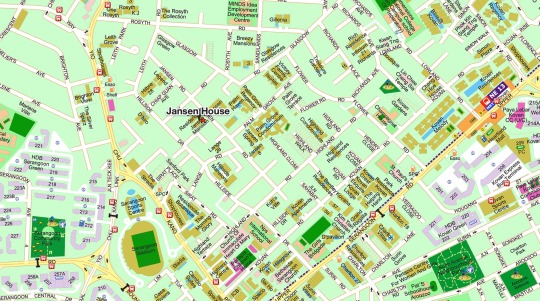
StreetDirectory Map
What's Nearby?
Trains (MRT)
• KOVAN MRT NE13 840m
Groceries/ Shopping
• ICB Shopping Centre 600m
• Upper Serangoon Shopping Centre 750m
• Heartland Mall-Kovan 970m
Schools
• Zhonghua Primary 750m
• Chij Our Lady Of Good Counsel (within 1km)
• Rosyth School (within 1km)
Site Plan/ Floor Plan
The design concept involves the creation of a modular system, which integrates natural open space modules. These open space modules work in collaboration with the building’s structure to produce a range of distinctive with unique features.
The site plan of Jansen House has been thoughtfully designed to make the most of space while preserving a scenic environment that Singaporeans will appreciate. The developer, known for their dedication to creating high-quality properties with top-notch facilities, has poured their expertise into this development. Among the outstanding amenities are a refreshing swimming pool, a well-equipped gym, a community clubhouse, inviting BBQ pits, a playground for the kids, steam room & many more.
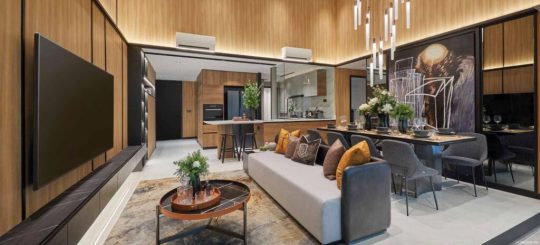

Smart Homes
Safety and security are a top priority at Jansen House Condo, catering to the peace of mind that local residents value. The development is equipped with comprehensive security features, including 24/7 surveillance, CCTV cameras, access control systems, and intercoms. For those who own cars, a spacious and well-lit parking area is readily available. Additionally, the development embraces modern living with a smart home system, allowing residents to conveniently control lighting, temperature, and security from anywhere in their homes, a feature Singaporeans will find both practical and appealing.
Unit Mixes/ Diagrammatic Chart
TypeNo. of BedroomNo. of Unitsm²Sq ftA12 bdrm267.0721A22 bdrm167.0721B13 bdrm496.01033B23 bdrm394.01012B2-A3 bdrm194.01012B33 bdrm196.01033C14 bdrm4115.01238C24 bdrm3124.01335C2-A4 bdrm1124.01335C34 bdrm1117.01259
Typical Floor Plan

2BR Type A1 721sf
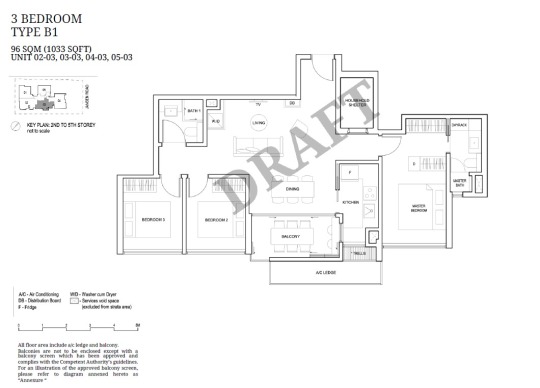
3BR Type B1 1033sf

3BR Type B2 1012sf
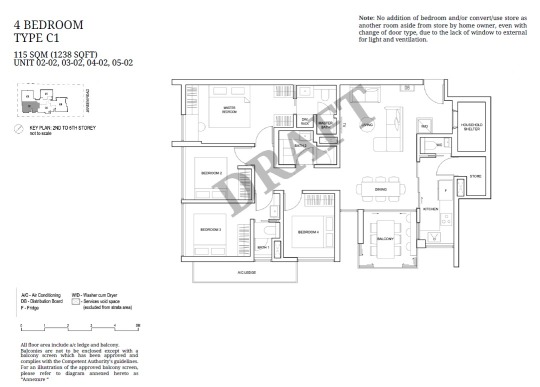
4BR Type C1 1238sf
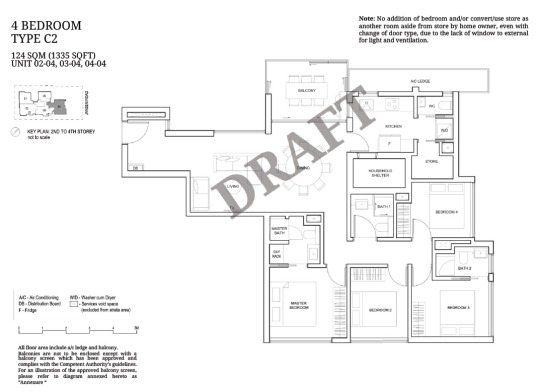
4BR Type C2 1335sf
Exteriors & Interiors
With only 12 units, you can truly feel the highest level of privacy. The separation of Active Zone and Private Space offers a sense of connection to the outside world while not lacking a sense of peace and order.
A complete Well-Being retreat destination, provides an exhilarating mix of facilities in the vast area. This is a place, where you can always join in the activities with your family.

8 Units Per Floor
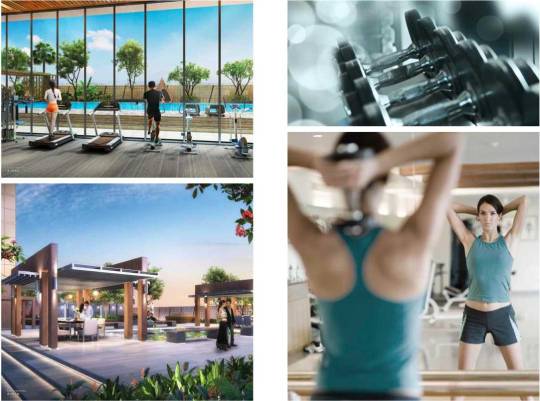

Building Design
Reenergise your body with our state-of-the art amenities, curated for your preferred activities at various facilities on different levels. Reward yourself with deeper Well-Being. At our swimming pool and jacuzzi, you can let it all go and collect yourself at the same time. While the unblocked view relaxes your mind, leave you feeling invigorating as ever.
Exteriors & Facilities
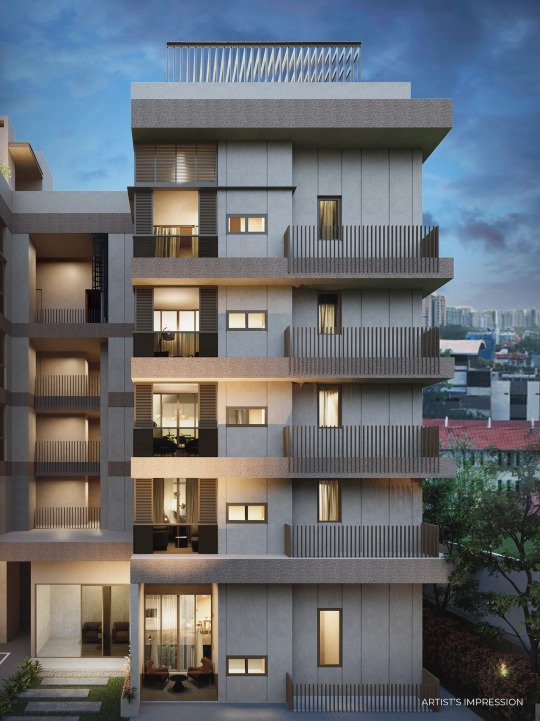
Jansen house Side View

Front View
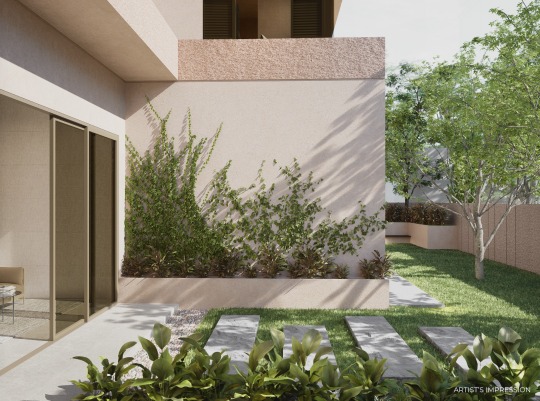
Garden
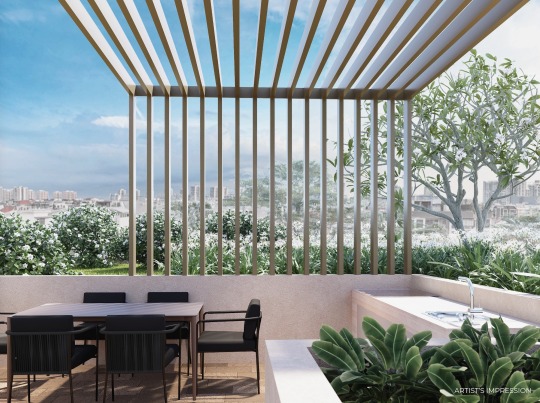
Dining
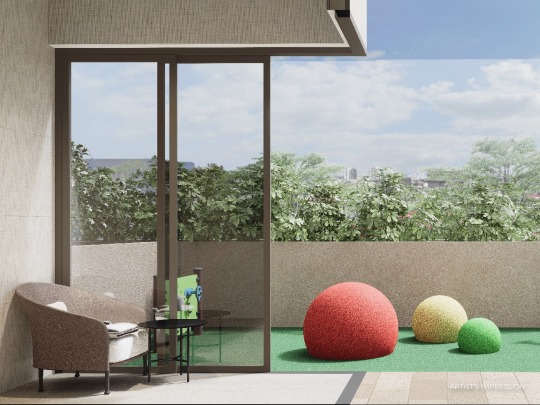
Playground
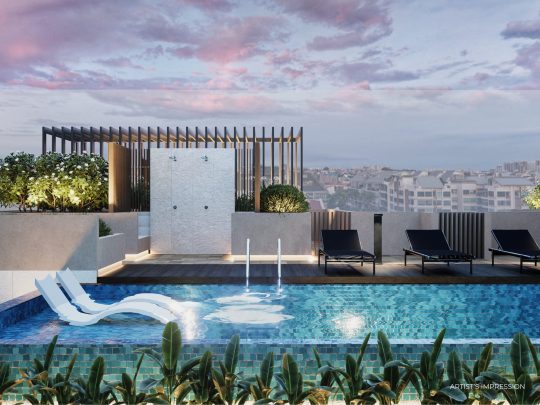
Pool
Interiors

Kitchen
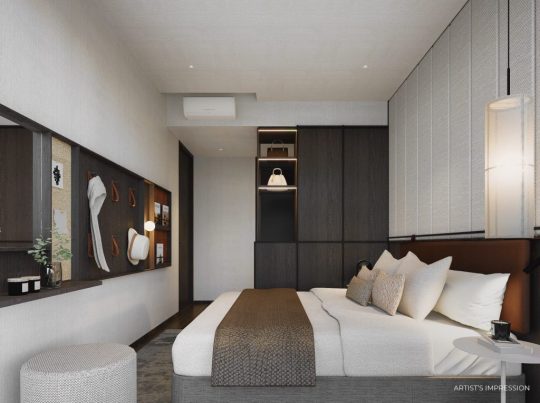
Bedroom
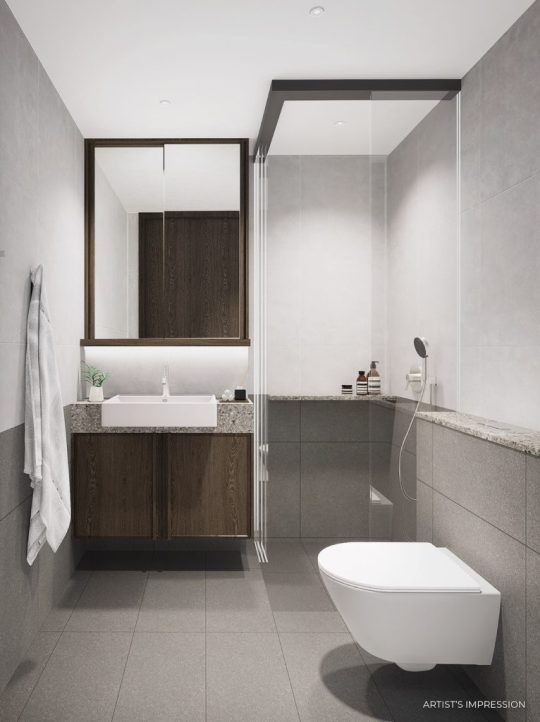
Bathroom
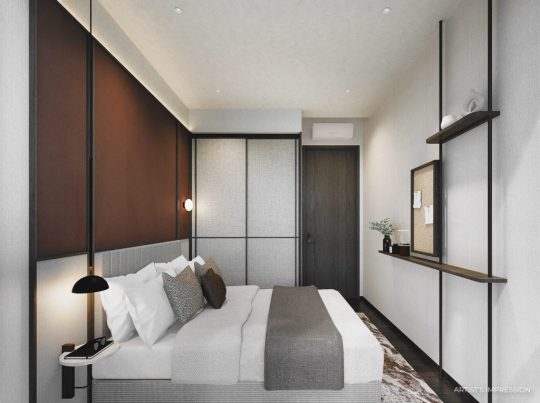
Bedroom
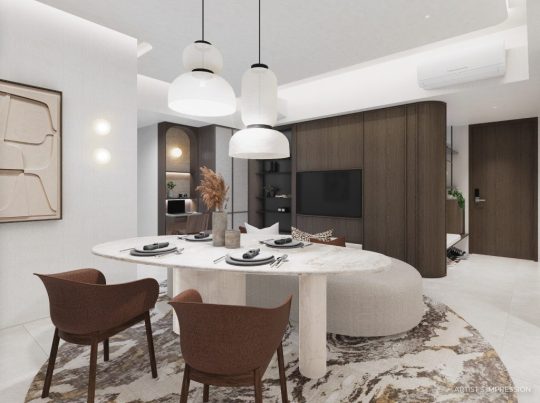
Living Room
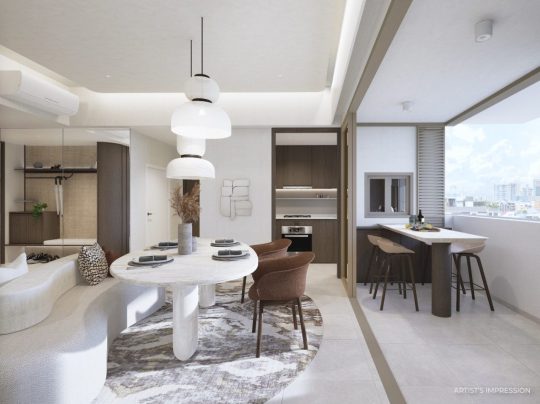
Living Room
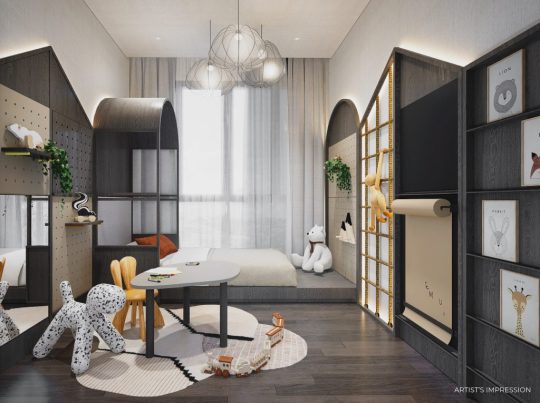
Children Room
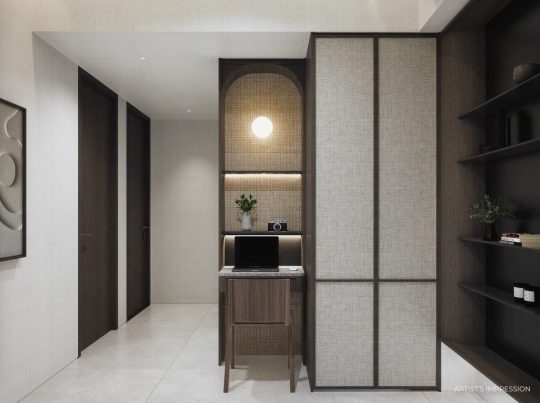
Study Corner
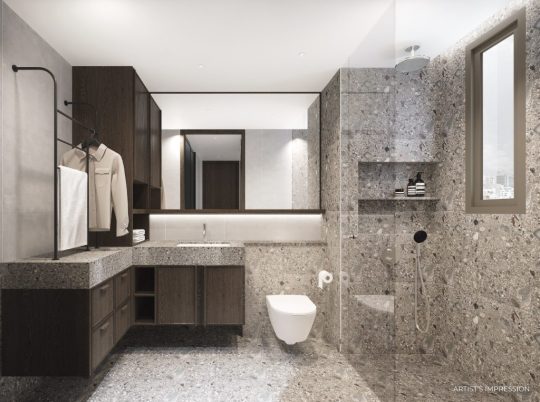
Bathroom
Price Guide
✔️PROBABLY ONE OF THE LOWEST PRICE•FREEHOLD•NEW LAUNCH YOU CAN FIND‼️
😱 From💲1️⃣9️⃣4️⃣0️⃣PSF ONLY after EARLY BIRD DISCOUNT OF 1️⃣5️⃣%‼️
Valid Only for units Booked & Sold during Sales Preview !!
2BR 2Bath 721sf from $1.499mil
3BR 1012/ 1033sf from $1.999mmil
4BR 1238/ 1259/ 1335sf from $2.442mil
Please Contact Us at +65.84188689
It is important to only engage the Official Direct Developer Sales Team to assist you to enjoy the best possible direct developer price. There is no commission required to be paid.

Payment Terms & Fee
Standard Progressive Payment:
- Booking Fee 5%
- Within 8 Weeks, Exercise Sales & Purchase Agreement (S&P), and pay 15% + Stamp Duty + ABSD (if
Read the full article
#BoutiqueDevelopments#CondoTOP2028#District19Property#SingaporeCondoNearGoodSchools#SingaporeFreeholdProperty#SingaporeNewCondo2024
0 notes
Text
Jansen House
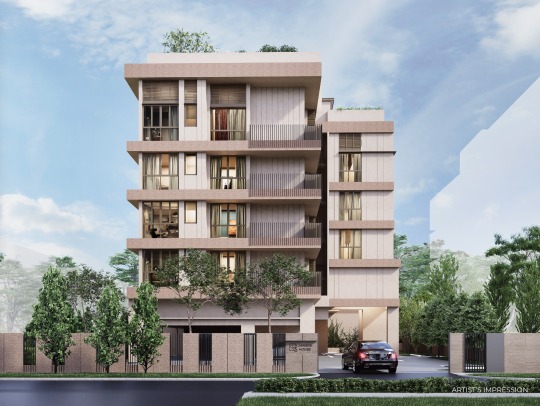
Jansen House
Jansen House is a new exclusive residential development by Macly Capital that will offer premium living in the Kovan area, near the upcoming Serangoon North MRT station and various amenities and attractions.
Priced To Sell
✔️PROBABLY ONE OF THE LOWEST PRICE•FREEHOLD•NEW LAUNCH YOU CAN FIND‼️
😱 From💲1️⃣9️⃣4️⃣0️⃣PSF ONLY after EARLY BIRD DISCOUNT OF 1️⃣5️⃣%‼️
Valid Only for units Booked & Sold during Sales Preview !!
✔ Exclusive 12 Units
✔ By Renowned Developers – Macly Capital
✔ Integral to Kovan-Serangoon Growth
✔ Nestled in a tranquil enclave
✔ Proximity to Kovan MRT
✔ Top School within 1KM: CHIJ Our Lady Of Good Counsel and Rosyth School
✔ Near to many eateries, hawker, wet market, supermarket and mall
Book Appointment
"Jansen House: A Luxurious Haven in the Heart of District 19"
Quick LinksBook Appointment
Fact Sheet
What's Nearby?
Unit Mixes/ Diagrammatic Chart
Typical Floor Plan
Exteriors & InteriorsExteriors & Facilities
Interiors
Price Guide
Payment Terms & Fee
Download E-Brochure
FAQsWhat’s the land price for Jansen House?
Where is the showflat of Jansen House?
When is the estimated completion for Jansen House?
Introduction
Discover the allure of Jansen House, an exquisite residential masterpiece gracefully situated at 25 Jansen Road in the coveted District 19, Singapore. Developed by Macly Capital, this prestigious residence spans 16,593 sqft of prime real estate and comprises 12 exclusive units. Boasting a plethora of indoor and outdoor amenities, Jansen House promises a lifestyle of opulence and convenience.
Jansen House offers exceptional accessibility with two nearby MRT stations (Kovan & Serangoon) and major expressways, including PIE, KPE, and CTE. This connectivity enhances the overall quality of life for residents.
Nestled between Kovan and Serangoon, Jansen House enjoys proximity to captivating events, leisure, shopping, and dining options. Nearby parks, shopping destinations, and a diverse culinary scene contribute to the vibrant atmosphere.

Residents of Jansen House are surrounded by a myriad of amenities catering to their daily needs. Heartland Mall and Nex Shopping Mall provide diverse retail options, while the nearby Market & Food Centre at Kovan offers fresh produce and a vibrant culinary experience.
For those with an active lifestyle, Serangoon Sports & Recreation Centre and Hougang Sport Centre are conveniently located, offering recreational facilities and fitness opportunities. Residents can indulge in a harmonious blend of social, recreational, and fitness amenities curated to elevate their modern way of life.
Families with young children have access to esteemed schools, including Zhonghua Primary School, CHIJ Our Lady Of Good Counsel, Rosyth School, and Xinmin Primary School, all within a 1 km radius.
LIVE
Enrich Our Growing Community.
LIVE refers to the style of architecture that perfectly blends nature with living. The design focuses on natural wind and air circulation, sunlight through floor-to-ceiling windows, and green areas that give residents the feeling of home in every step of the project.
WELL
Work-Life Balance
WORK signifies easy to work solutions, specifically the project’s co-working space within the premises provides residents with a dedicated area to work or study without having to commute to an external office or library. This convenience can be especially beneficial for remote workers, students, or entrepreneurs living in the condo.
LIFE
Take Quality of Life to the next level.
LIFE focuses on enhancing residents’ quality of life by providing a large common area to meet future living trends and to satisfy the lifestyles of all generations, with facilities such as the fully equippep Gymnasium, Lounge, a Family’s Pool, and swimming pool with a hydrotherapy system.
Jansen House is not just a residence; it is a testament to luxury living in a prime location, offering a harmonious blend of sophistication, convenience, and a vibrant community. For those seeking a prestigious address in Kovan, Jansen House beckons as the epitome of refined living.
Fact Sheet
TypeDescriptionsProject NameJansen HouseDeveloper25 Jansen Road, SingaporeLocation25 Jansen Road, Singapore 548429 (District 19)Tenure999 YearsEstimated Completion2028Site Area16,593 SqftTotal Units21 Units in 1 block of 5 storeys
Pool - approx 80 sqm, approx 20m length.
Pool Deck, Dining & BBQ Area, Outdoor Shower, Roof Terrace, Play Area, Reading Room 02
Typical Ceiling height: Level 1 = 4.6m; Level 2-4 = 2.8m; Level 5 = 2.8m / 3.6mCar Park Lots18 carpark lots + 1 handicap lot
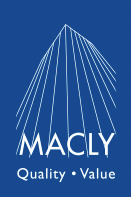
Macly Capital Pte Ltd, a prominent real estate developer and hospitality group, was established in 1987 by Mr. Herman Chang. The company emerged with a vision to innovate the real estate landscape and deliver projects that set new benchmarks in quality and design.
The group quickly gained recognition for pioneering the development of shoebox apartments, a concept that redefined compact and efficient living spaces. This innovative approach marked Macly Capital as a trendsetter in the industry. Over the past three decades, Macly Group has diversified its portfolio, engaging in the development of various property types. The company's extensive repertoire includes apartments, landed properties, mixed developments, condominiums, cluster housing, and commercial projects.
Macly Capital has successfully developed and launched more than 40 projects in Singapore, contributing to the city-state's dynamic urban landscape. This impressive track record reflects the company's commitment to excellence, innovation, and meeting the evolving needs of the market. With a focus on creating residential and commercial spaces that resonate with modern lifestyles, Macly Capital has played a crucial role in shaping Singapore's built environment. The company's developments often feature contemporary designs, thoughtful layouts, and amenities that enhance the overall living experience.
Macly Capital's proven expertise lies in its ability to adapt to changing market demands, introducing innovative concepts and designs. The company's commitment to quality, creativity, and customer satisfaction has positioned it as a respected and reliable player in the real estate and hospitality industries. With a forward-looking approach, Macly Capital continues to be an influential force in the real estate market, contributing to Singapore's urban development and creating spaces that cater to diverse lifestyles.
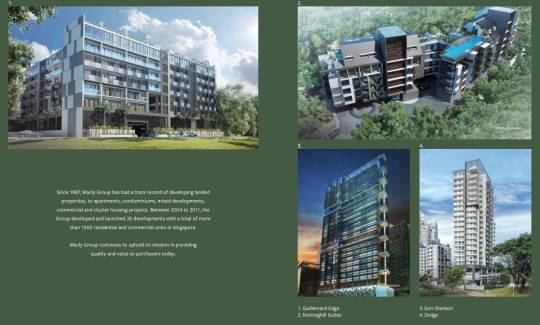
Macly Group Track Record
Unique Selling Points
- Prime Location: Nestled between Kovan and Serangoon, with easy access to two MRT stations.
- Proven Developer: Macly Capital's 30+ years of experience with over 40 successful projects.
- Top-notch Education: Close proximity to acclaimed primary schools within a 1 km radius.
- Smart Living: Cutting-edge smart home features for a modern lifestyle.
- Thoughtful Design: Three, four, and five-bedroom apartments with meticulous detailing.
- Recreational Haven: State-of-the-art amenities including a gym, pool, and tennis court.
- Shopping and Dining Ease: Walking distance to Kovan MRT and vibrant shopping districts.
- Nature at Your Doorstep: Nearby parks like Boundary Road Park for outdoor activities.
- Exceptional Connectivity: Two MRT stations and major expressways for easy travel.

Project Unique Features
The Location
Nestled within the heart of District 19, Jansen House stands as a prime residential haven, strategically positioned between the vibrant neighborhoods of Kovan and Serangoon.
A culinary haven just a stone's throw away from Jansen House, Kovan Market & Food Centre presents a vibrant tapestry of local flavors. From hawker delights to delectable treats, residents can explore an array of diverse cuisines, making it the go-to spot for those seeking an authentic gastronomic experience.
For a more extensive culinary journey, Nex Shopping Mall, easily accessible from Kovan MRT station, houses a diverse range of dining options. From casual cafes to upscale restaurants, residents can indulge in a gastronomic adventure without venturing far from home.
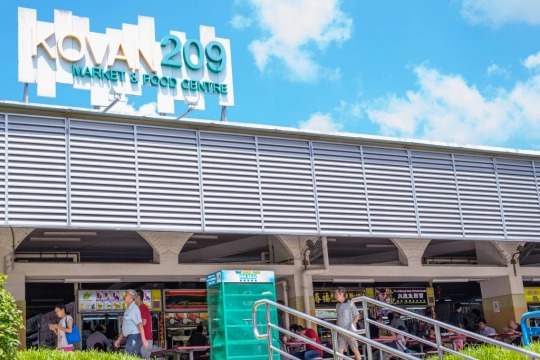
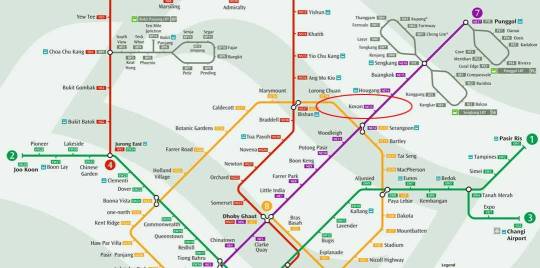
Situated within walking distance to Kovan MRT station, Jansen House offers residents easy access to nearby shopping malls such as Heartland Mall and Nex Shopping Mall. This proximity ensures a plethora of retail options and a delightful array of culinary experiences in the bustling Kovan district.
Residents can fulfill their daily grocery needs with ease, thanks to nearby supermarkets. Chip Huat Farm Product Supermarket and Kim Seah Departmental Store offer a convenient shopping experience, ensuring that residents have access to fresh produce and household essentials just moments away.
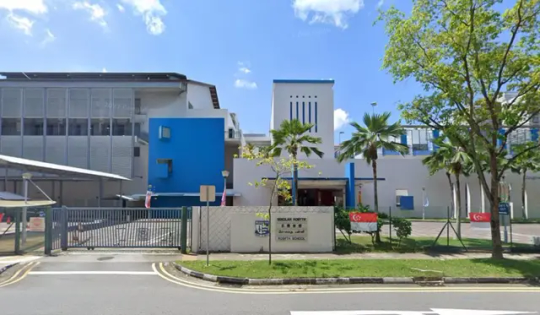
Jansen House takes pride in its close proximity to esteemed primary schools, including the renowned CHIJ Our Lady Of Good Counsel and Rosyth School, all within the coveted 1 km radius. This ensures a convenient and enriching educational journey for families with school-going children.
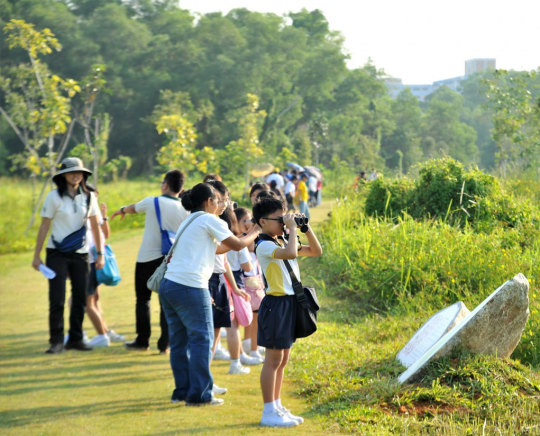
Nearby Green Spaces
For nature enthusiasts, nearby parks like Boundary Road Park beckon, offering a tranquil escape and opportunities for outdoor activities. The serene surroundings provide a refreshing contrast to the urban hustle, creating a perfect balance for residents.
xxxx

StreetDirectory Map
What's Nearby?
Trains (MRT)
• KOVAN MRT NE13 840m
Groceries/ Shopping
• ICB Shopping Centre 600m
• Upper Serangoon Shopping Centre 750m
• Heartland Mall-Kovan 970m
Schools
• Zhonghua Primary 750m
• Chij Our Lady Of Good Counsel (within 1km)
• Rosyth School (within 1km)
Site Plan/ Floor Plan
The design concept involves the creation of a modular system, which integrates natural open space modules. These open space modules work in collaboration with the building’s structure to produce a range of distinctive with unique features.
The site plan of Jansen House has been thoughtfully designed to make the most of space while preserving a scenic environment that Singaporeans will appreciate. The developer, known for their dedication to creating high-quality properties with top-notch facilities, has poured their expertise into this development. Among the outstanding amenities are a refreshing swimming pool, a well-equipped gym, a community clubhouse, inviting BBQ pits, a playground for the kids, steam room & many more.
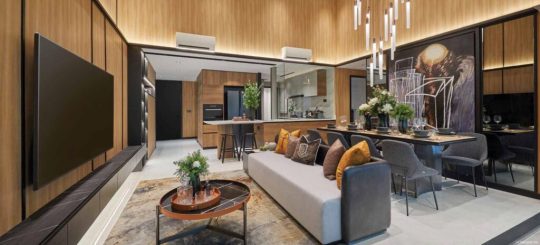

Smart Homes
Safety and security are a top priority at Jansen House Condo, catering to the peace of mind that local residents value. The development is equipped with comprehensive security features, including 24/7 surveillance, CCTV cameras, access control systems, and intercoms. For those who own cars, a spacious and well-lit parking area is readily available. Additionally, the development embraces modern living with a smart home system, allowing residents to conveniently control lighting, temperature, and security from anywhere in their homes, a feature Singaporeans will find both practical and appealing.
Unit Mixes/ Diagrammatic Chart
TypeNo. of BedroomNo. of Unitsm²Sq ftA12 bdrm267.0721A23 bdrm167.0721B13 bdrm496.01033B23 bdrm394.01012B2-A3 bdrm194.01012C14 bdrm4115.01238C24 bdrm3124.01335C2-A4 bdrm1124.01335B34 bdrm195.01023C34 bdrm1117.01259
Typical Floor Plan

Exteriors & Interiors
With only 12 units, you can truly feel the highest level of privacy. The separation of Active Zone and Private Space offers a sense of connection to the outside world while not lacking a sense of peace and order.
A complete Well-Being retreat destination, provides an exhilarating mix of facilities in the vast area. This is a place, where you can always join in the activities with your family.
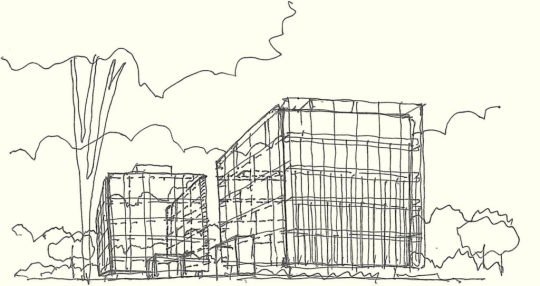
8 Units Per Floor
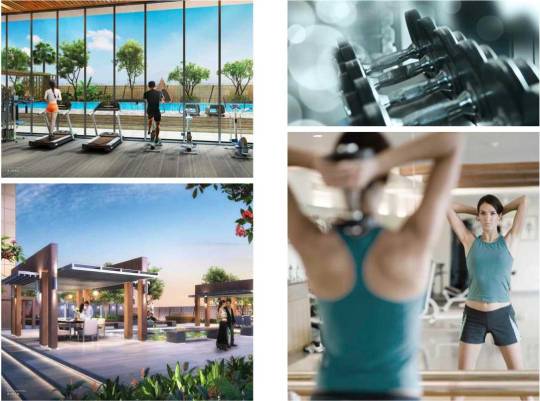

Building Design
Reenergise your body with our state-of-the art amenities, curated for your preferred activities at various facilities on different levels. Reward yourself with deeper Well-Being. At our swimming pool and jacuzzi, you can let it all go and collect yourself at the same time. While the unblocked view relaxes your mind, leave you feeling invigorating as ever.
Exteriors & Facilities
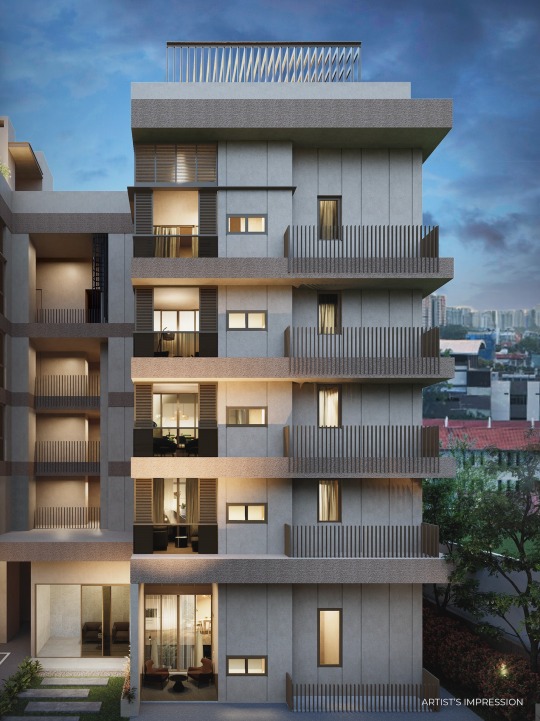
Jansen house Side View

Front View
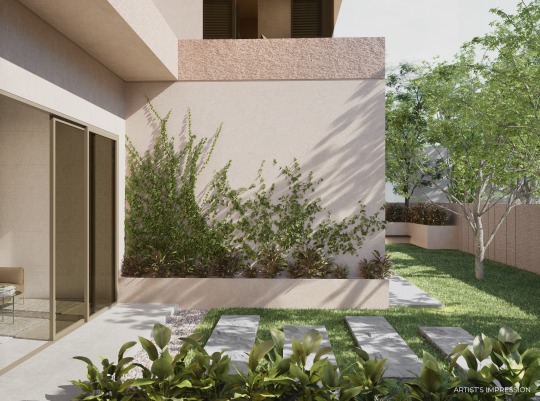
Garden
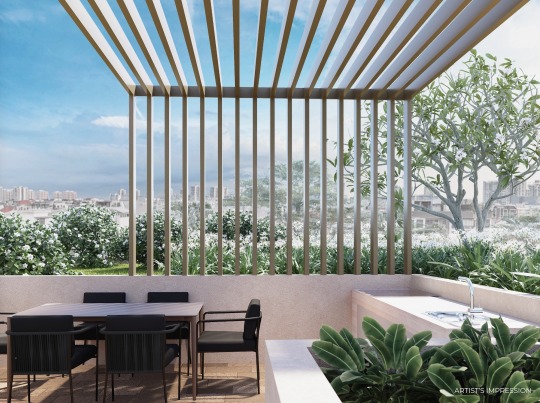
Dining
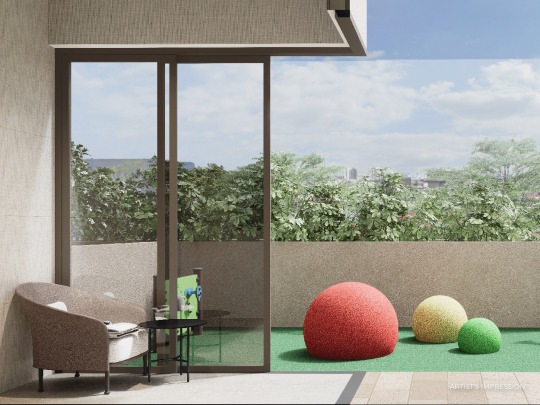
Playground
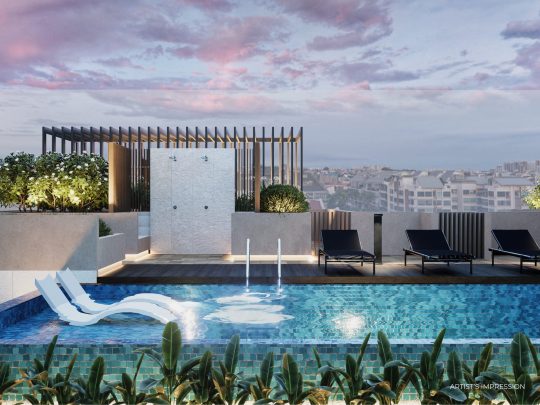
Pool
Interiors

Kitchen
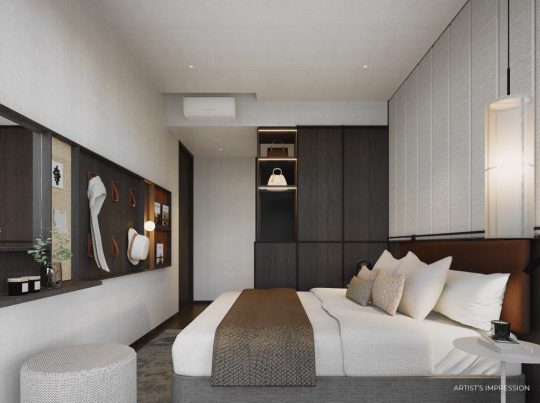
Bedroom
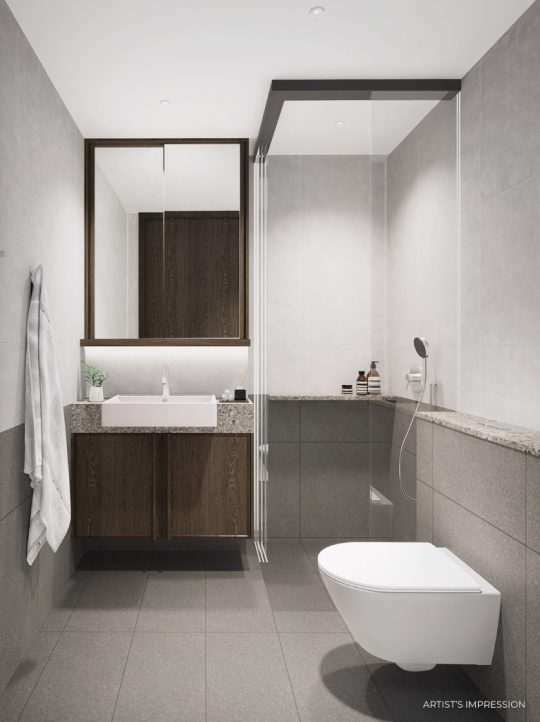
Bathroom
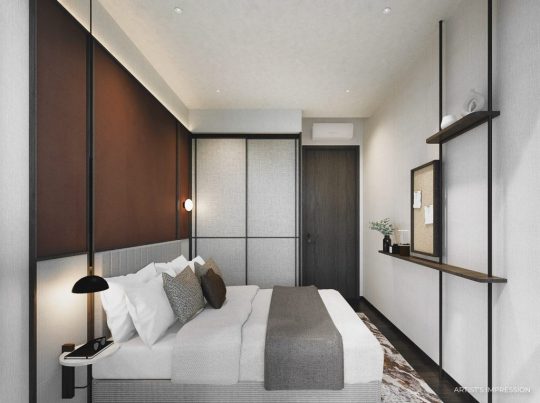
Bedroom
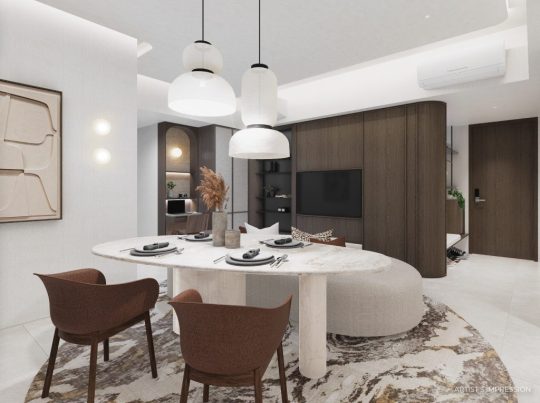
Living Room
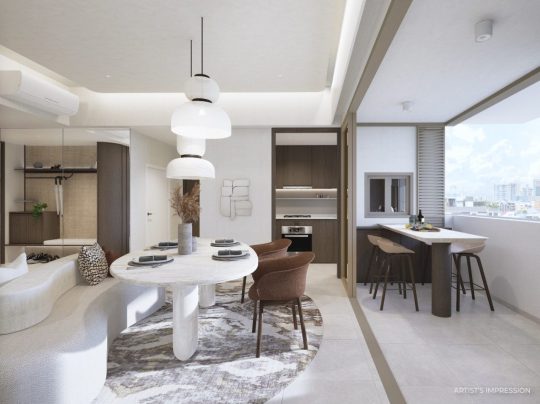
Living Room
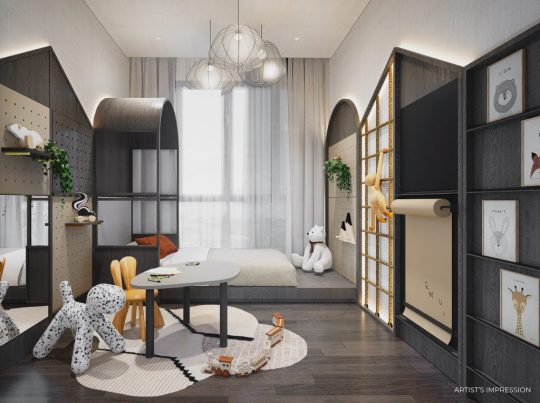
Children Room
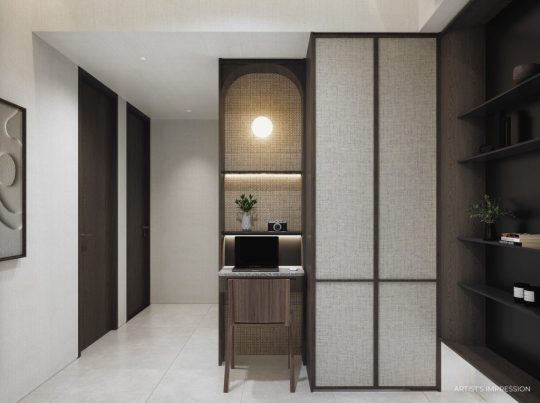
Study Corner
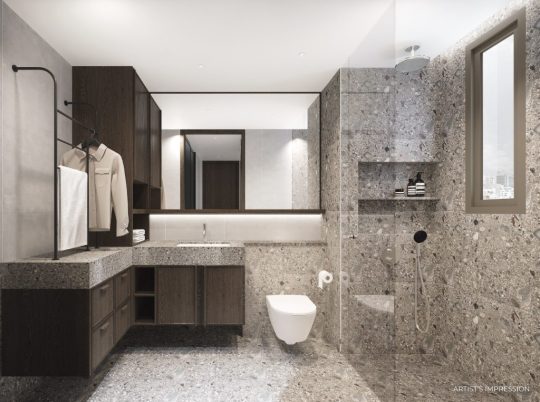
Bathroom
Price Guide
✔️PROBABLY ONE OF THE LOWEST PRICE•FREEHOLD•NEW LAUNCH YOU CAN FIND‼️
😱 From💲1️⃣9️⃣4️⃣0️⃣PSF ONLY after EARLY BIRD DISCOUNT OF 1️⃣5️⃣%‼️
Valid Only for units Booked & Sold during Sales Preview !!
Please Contact Us at +65.84188689
It is important to only engage the Official Direct Developer Sales Team to assist you to enjoy the best possible direct developer price. There is no commission required to be paid.

Payment Terms & Fee
Standard Progressive Payment:
- Booking Fee 5%
- Within 8 Weeks, Exercise Sales & Purchase Agreement (S&P), and pay 15% + Stamp Duty + ABSD (if any)
- Balance 80% Based on Progressive Payment
Download E-Brochure
Get a Copy!

FAQs
What’s the land price for Jansen House?$871 psf pprWhere is the showflat of Jansen House?The showflat is located near the actual site. Showflat appointment can be booked via Whatsapp to avoid disappointment.When is the estimated completion for Jansen House?Estimated completion (TOP) date is 2028.
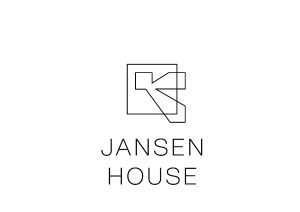
Read the full article
#BoutiqueDevelopments#CondoTOP2028#District19Property#SingaporeCondoNearGoodSchools#SingaporeFreeholdProperty#SingaporeNewCondo2024
0 notes
Text
The Myst @Upper Bukit Timah
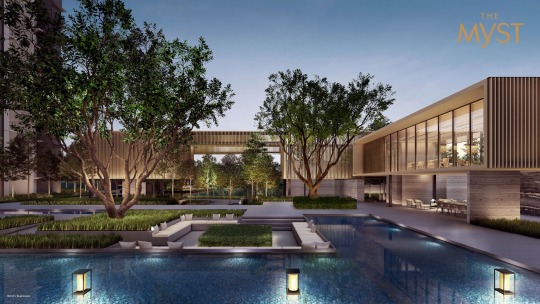
The Myst @Upper Bukit Timah
The Myst - The name is inspired by the misty mornings in Singapore’s largest rainforest, Bukit Timah Nature Reserve. The inspiration extends into the architectural design where a misty ambience permeates the layered forest landscaping, allowing residents to immerse in a sense of tranquility the moment they come home.
⭐Price Guide⭐
🌟1+Study (517-657 sqft) from $1,227,000 - Last 5
🌟2BR 2Bath (678-840 sqft) from $1,502,000
🌟2BR+Study (700-850 sqft) from $1,636,000
🌟3BR (850-1066 sqft) from $1,846,000
🌟3BR Premium (1033-1227 sqft) from $2,086,000
🌟3BR+Study (1163-1378 sqft) from $2,172,000
🌟4BR (1453-1851 sqft) from $2,746,000
🌟5BR (1690-2034 sqft) from @ $3,180,000
✔ Exclusive 408 units
✔ Prime location of District 23 (Upper Bukit Timah)
✔ 5 Mins Walk to Cashew MRT
✔ 500m Walk to Bukit Timah Nature Reserve
✔ Near to many shopping malls such as Bukit Panjang Plaza, Fajar Shopping Centre, Hillion Mall & Junction 10
✔ Renowned schools within 1KM such as Bukit Panjang Primary, CHIJ Our Lady Queen of Peace & Zhenghua Primary School
✔ Garden Themed Home with Large Landscaping
🛎️ 𝐑𝐄𝐒𝐈𝐃𝐄𝐍𝐓𝐈𝐀𝐋 𝐒𝐄𝐑𝐕𝐈𝐂𝐄𝐒 by CDL
https://youtu.be/T9jpfq4mw9I
https://youtu.be/S0AK2VSz3KQ
Quick LinksFact Sheet
Nearby Amenities
360 Degree View
Sales Gallery Virtual Tour
Floor Plan & Virtual Tours:
Download Brochures
StarBuy
FAQsWhen is the lease start for The Myst?
Where is the showflat of The Myst?
The Myst Condo is a new development located right at the heart of Bukit Panjang and Cashew by City Developments Limited. The site is a combined of two adjoining plots at 798 and 800 Upper Bukit Timah Road in northwest Singapore’s Tan Chong industrial park. Sitting on a large land of 16,620 square metre (178,900 square foot), this property is zoned for residential use with a plot ratio of 2.1 and the developer is permitted to build a project up to 24-storeys in height on the prime plot.
The area is also well-connected to public transport networks, with the Cashew MRT station on Singapore’s Downtown Line just 7 minutes away and the old Bukit Timah railway station within a 13 minute walk. There are also many schools, commercial spaces and parks in the vicinity, making the area convenient for its residents.
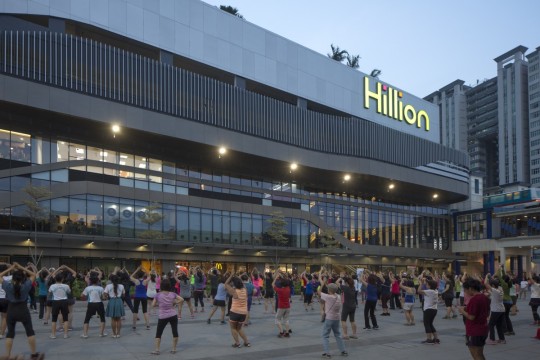
Hillion Mall
The Myst Condo is well-positioned to benefit from the multiple development plans that are taking place in the area, including the Railway Corridor development near to the development and the Beauty World rejuvenation plan. These projects are aimed at improving connectivity and adding more green spaces in the neighbourhood, providing residents with a pleasant living experience.
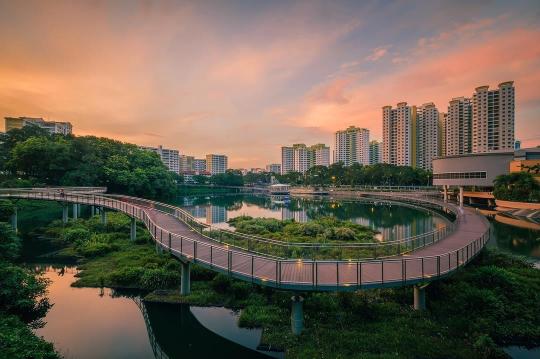
Living at Bukit Panjang
With many upcoming re-development plans in Bukit Timah area, residents at The Myst are in for an exciting future of nature, shopping and dining experience. Plans to rejuvenate Beauty World area are underway with an integrated transport hub that will offer more bus-rail transfers, a new community building with integrated community club, elderly facility, Indoor Sports Hall, Market & Hawker Centre and library and to enhance liveability. As part of an 11km corridor linking the Rail Corridor to Kallang Riverside Park, the Bukit Timah-Rochor Green Walk will provide a new skypark right above the Bukit Timah Canal located between Sixth Avenue and Rifle Range Road.
Fact Sheet
TypeDescriptionsProject NameThe MystDeveloper NameCity Developments LimitedLocation800, 802 Upper Bukit Timah Road (District 23)Tenure of Land99 Years Leasehold from 11 May 2023Expected Date of Completion (T.O.P.)31st March 2029Site areaApprox. 16,630 sqm / 178,008 square feetTotal No. of Units408 Units in 2 Towers of 24 Storeys High, comprises of 1 BR + Study to 5 BRCar Parks330 Carpark Lots, including 4 EV Lots and 4 accessible lots Updated Factsheet For The Myst at Upper Bukit Timah
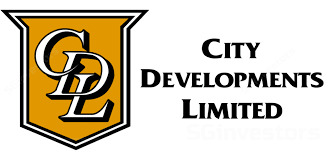
The Myst is brought to you by City Developments Limited (CDL), a well-known developer in Singapore with multiple property developments under their belt. With over 50 years of experience in the real estate scene, CDL’s diverse portfolio include residential & commercial developments, hotels, fund management, serviced apartments & offices, integrated development, facility management.
CDL is among the largest property developers in Singapore. Its operations spread from hospitality solutions, facilities management, property fund investments, hotel ownership and real estate development.
Today, CDL owns exceeding 18 million sq ft floor area globally that feature residence, serviced apartments, hotels, shopping malls, offices and integrated developments. It’s also established in 6 key markets including Australia, Japan, China, UK, US, and Singapore. CDL has expanded to up to 100 locations in a total of 28 countries and regions.
The Millennium and Copthorne Hotels (M&C), one of the world’s most prominent hotel management groups is fully owned by CDL. The Hotel group is listed in London and has exceeded 130 hotels around the world. It is a key player in the hotel industry.
Regarding market capitalisation, this Singapore listed company is one of the largest. It enjoys a stable income and boasts of more than 50 years of service in the real estate sector. Considering that the company has experience in leveraging its deep expertise in the development and management of various assets, the upcoming Haus on Handy is going to be a success.
Some of the properties developed by CDL include:
- Up@Robertson Quay
- Echelon
- The Venue Residences And Shoppes
- Cliveden At Grange
- St. Regis Residences, Singapore
- The Futura
- The Tapestry
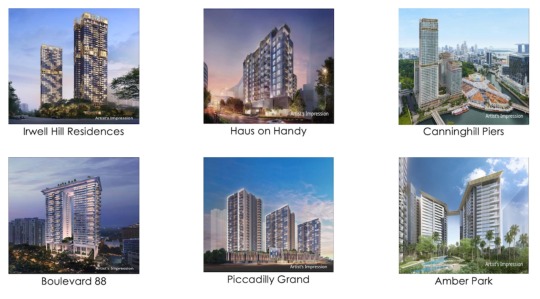
Unique Selling Points
- Developed by Singapore’s most trusted developer with 60 years of proven track record - CDL
- 5-min walk to Cashew MRT and less than 10-min walk to Bukit Panjang Integrated Hub and MRT
- Rare large plot of residential development located along Upper Bukit Timah
- 75% landscape coverage and 25% of building coverage
- Future developments as part of government initiative at Railway Corridor and Beauty World adding new vibrancy to Bukit Timah area
- Nestled in lush neighbourhoodsurrounded by several nature parks and reservoirs
- Excellent connectivity and sustainability
- Located in an area with abundance of local food delicacies, shopping and local amenities
- Featuring two clubhouses, 50-m infinity pool, water courtyard, sunken lounge and treetop walk
- Secret garden located in prime location
- Efficient layouts with well appointed interiors
- Branded kitchen appliances from Bosch and Smeg, fittings and wares from Geberit, Hansgrohe, Kohler and Franke
Residential Services & Building Green Features

秘林嘉园The Myst - Residential Services
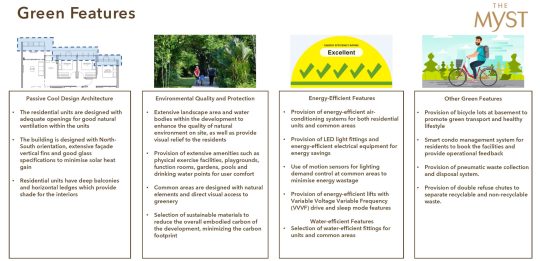
秘林嘉园The Myst - Green Features
Location in Details
The Myst Condo is conveniently located within Bukit Panjang and is just minutes away from nearby amenities such as shopping malls, cinemas, restaurants, and other entertainment options. In addition, the condo is a stone’s throw away from the Cashew and Bukit Panjang LRT station, which provides easy access to the city centre and other parts of Singapore. The complex is also within walking distance to Bukit Panjang Plaza, which is a major shopping mall that offers an array of retail outlets and restaurants.
Being close to Bukit Panjang Park, the development is a great place to take a stroll or just relax and enjoy the scenic views of the surrounding area. The park provides a variety of activities, including walking trails, a playground, and a picnic area. The Bukit Panjang Park is also home to the Bukit Panjang Nature Reserve, which is a great place to explore the local flora and fauna.
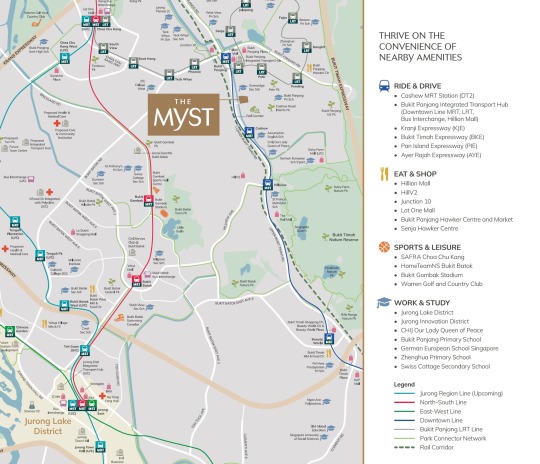
The Myst - Location Map
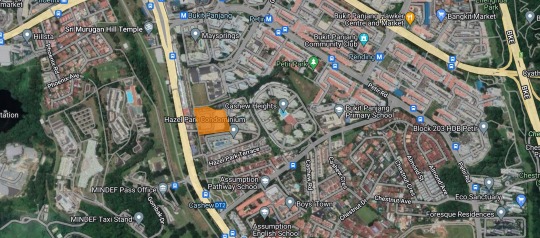
The Myst CDL Location Map
The condo is also close to a number of educational institutions, including the National University of Singapore, Nanyang Technological University, Singapore Management University, and the Singapore Institute of Technology. These educational institutions provide students with the opportunity to gain an education in a wide range of subjects and disciplines.
The area around The Myst Condo is also a great place to live in terms of leisure and entertainment. There are plenty of nearby restaurants, cafes, and bars, as well as the popular Dempsey Hill and Holland Village areas. The Bukit Timah Shopping Centre is also nearby, offering a wide range of shopping and dining options
Nearby Amenities
Trains (MRT)
• Cashew (DT2) 503 m
• Bukit Panjang Interchange (DT1/ BP6) 516 m
Groceries/ Shopping
• FairPrice - Bukit Panjang Plaza 717 m
• Giant Super - Junction 10 869 m
Schools
• Fajar Secondary School 233 m
• Bukit Panjang Primary School 607 m
• CHIJ Our Lady Queen of Peace 859 m
• Zhenghua Primary School 903 m
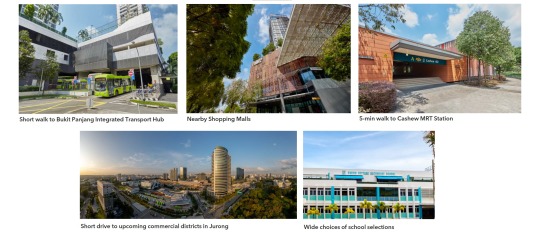
Upper Bukit Timah - Nearby Amenities
Site Plan
The site is located at 798 and 800 Upper Bukit Timah Road. The demand for homes in this area has always been robust due to its prestige, with a number of esteemed Good-Class Bungalow estates, high-end condominium developments as well as reputable schools being located in this area in Upper Bukit Timah and Bukit Panjang / Cashew precinct
This site, being at up-and-coming area to look out for, given the various development plans introduced to improve connectivity as well as add more green spaces within the neighbourhood, such as the Railway Corridor development and the Beauty World rejuvenation plan.
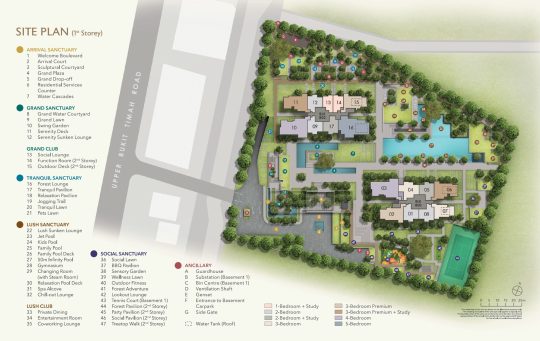
Site Plan
As for relax and recreation, residents will benefit from the improved trail between Hillview and Bukit Timah which was reopened in 2021 with its 4 km Rail Corridor Central of railway heritage with greenery preserved and enhanced.
Live with top quality finishes of chic and sleek and spacious layout that is meticulously designed with luxury and elegance in mind. Each individual space is fitted with best of fittings and finishes with you in mind.
360 Degree View

360 Degree View
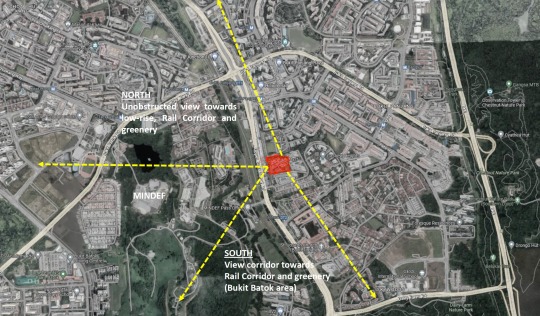
The Myst - The Surrounding View
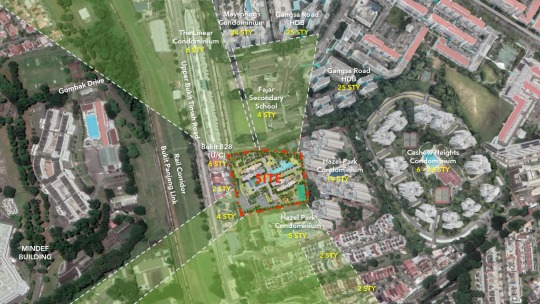
The Myst - The Surrounding Building Heights
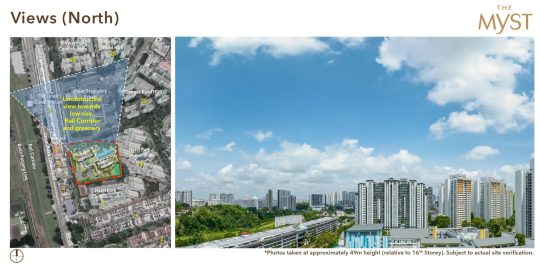
秘林嘉园The Myst - North View
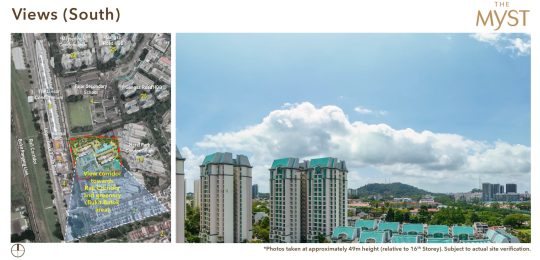
秘林嘉园The Myst - South View
Unit Mixes:
Fitting & Fixtures: Geberit, Kohler, Hansgrohe, Franke, Bosch, Smeg
Color Schme:
Hazel Scheme (1& 2-Bedroom) - Inspired by the calmness of nature, this curated selection of finishes gives the interior space a subtle warmth, creating a soft yet versatile backdrop that compensates for hectic daily activities. A soft palette of white ash, earthy stone, and champagne metal accents are employed to put emphasis on the stillness and ‘meditational’ quality of the space.
Umber Scheme (3, 4 & 5-Bedroom) - Theumber scheme showcases a combination of material that gives a sense of maturity and balanced. The interior space provides a solid base and timeless foundation for activities to evolve over the years. A combination of riftwood, reflective glassand unique marble accent are strategically placed to create a sense of a well-groundedhome for families to gather and grow.
秘林嘉园 The Myst Unit Mixes
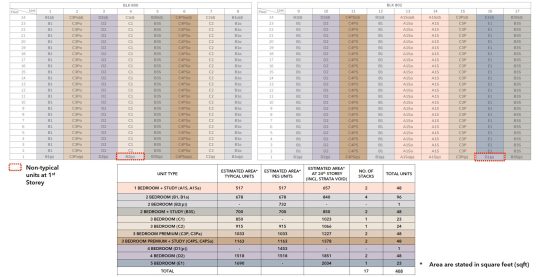
秘林嘉园The Myst - Unit Distribution
Sales Gallery Virtual Tour
Floor Plan & Virtual Tours:
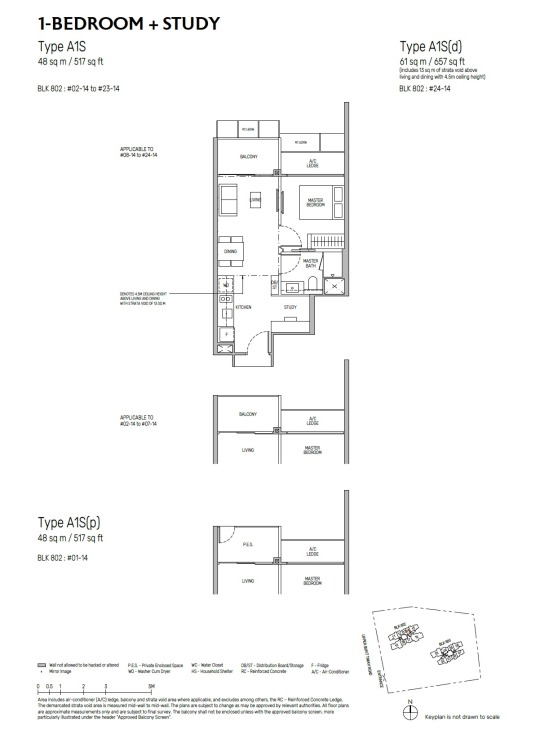
1BRS-Type-A1S
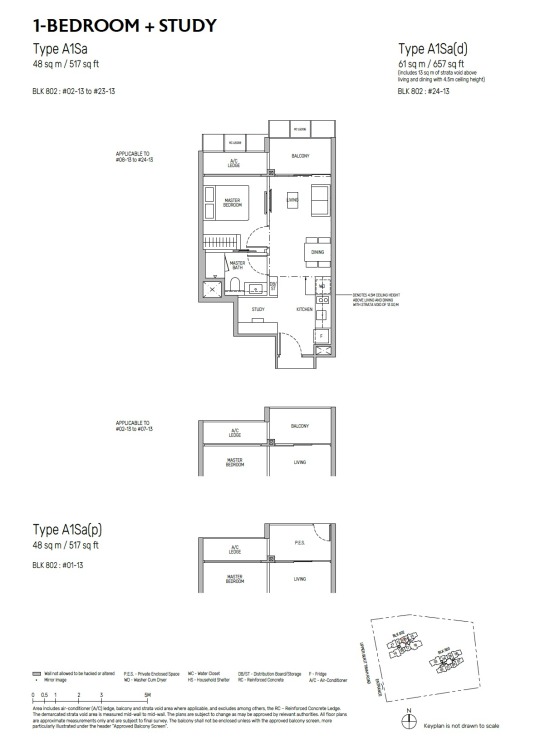
1BRS-Type-A1Sa
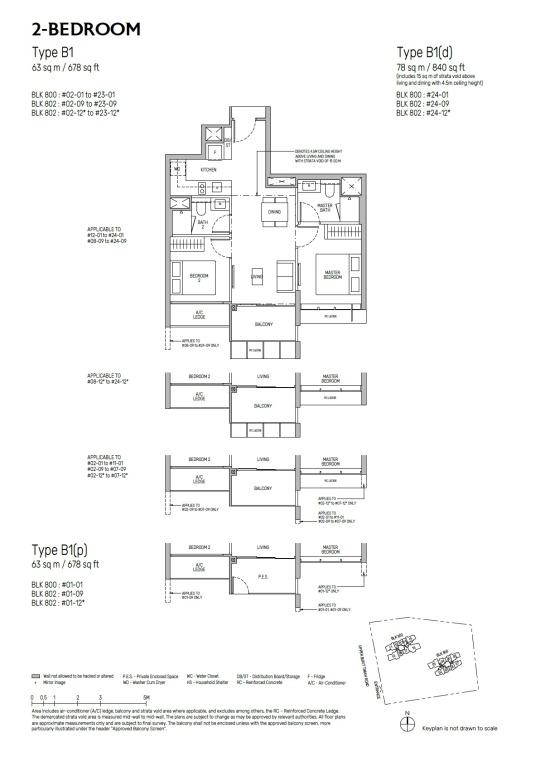
2BR-Type-B1
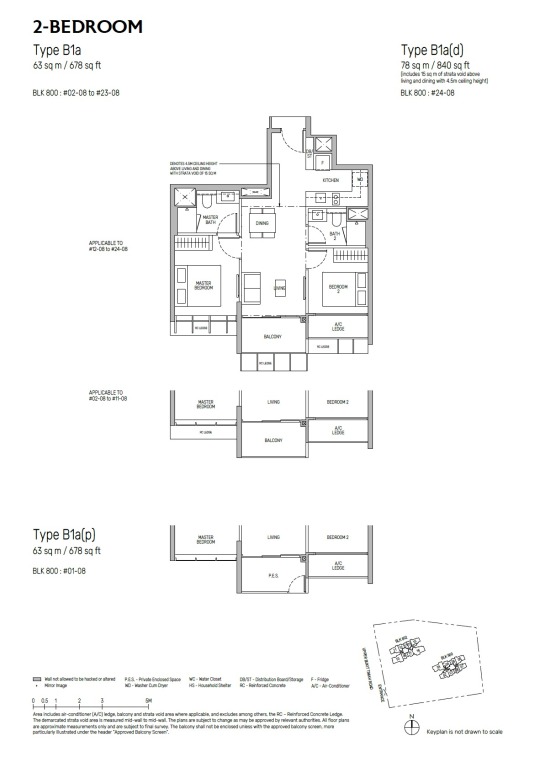
2BR-Type-B1a
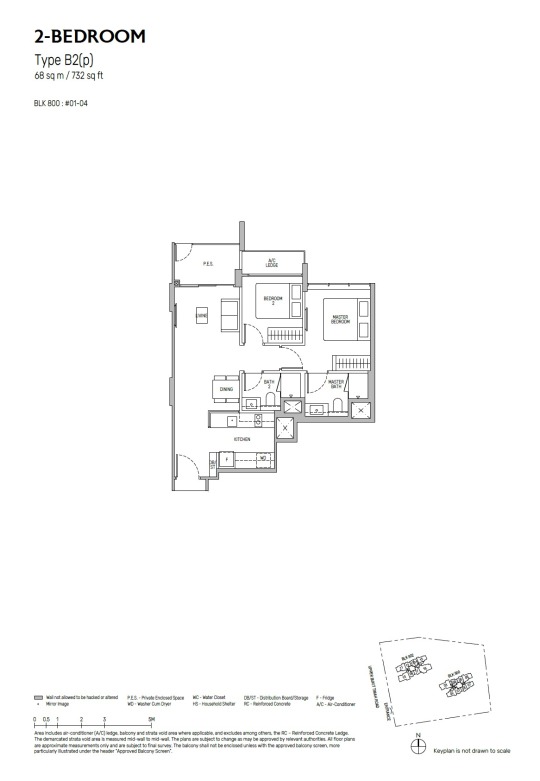
2BR-Type-B2p
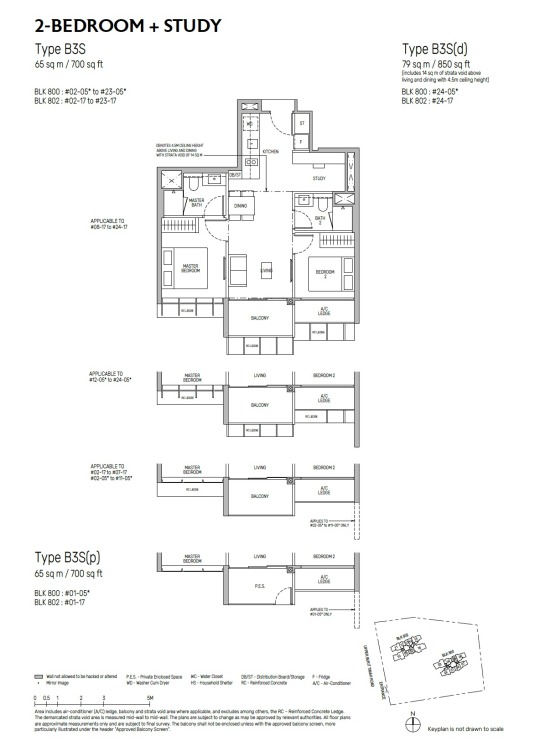
2BRS-Type-B3S
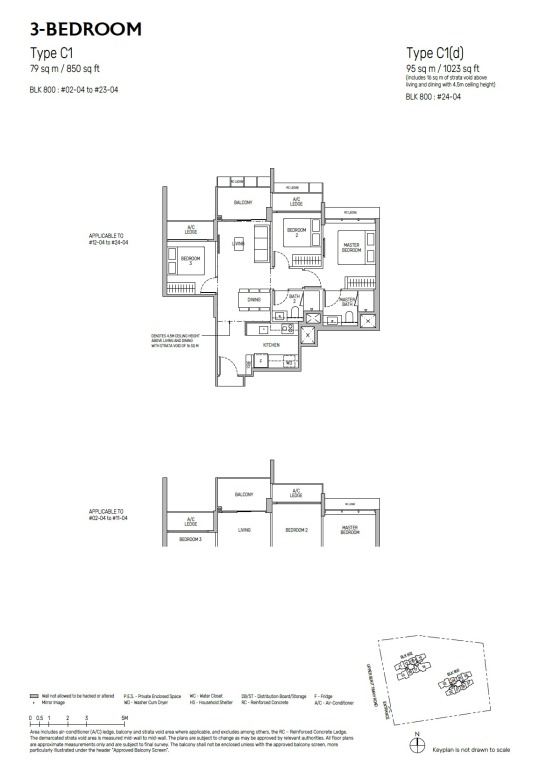
3BR-Type-C1
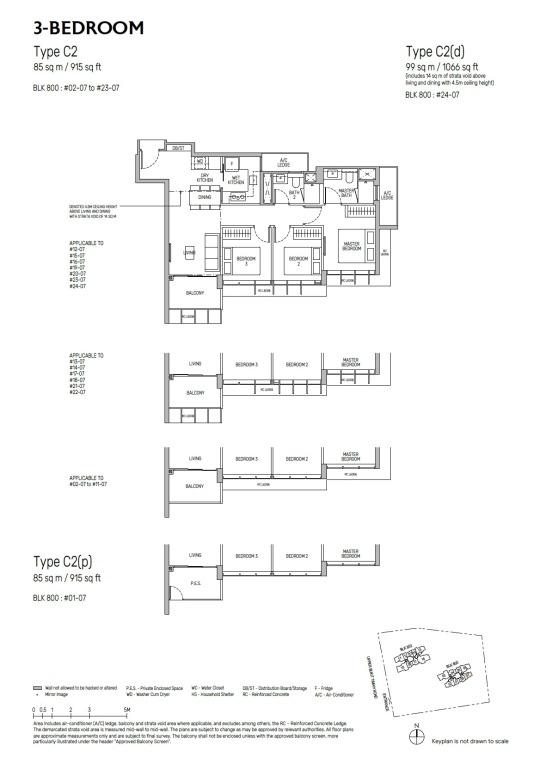
3BR-Type-C2
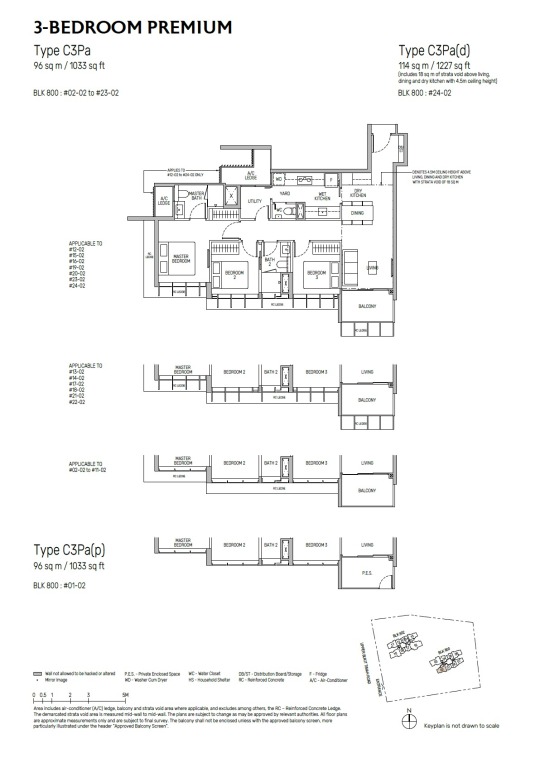
3BR-Premium-Type-C3Pa
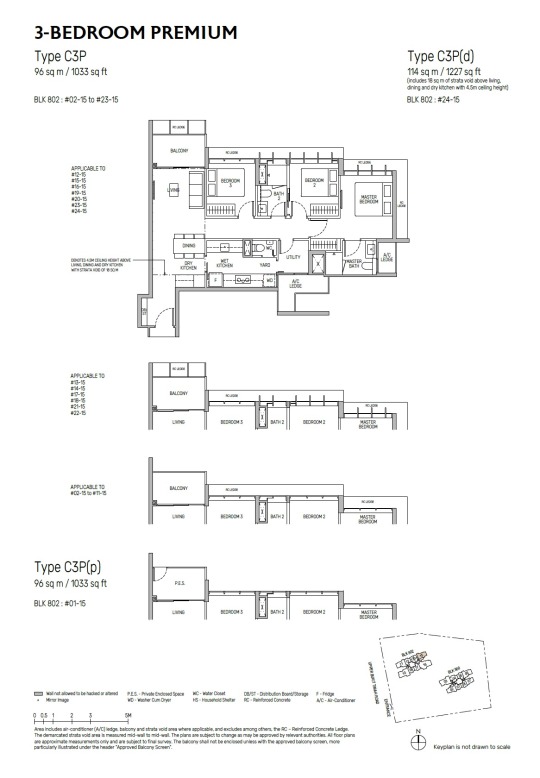
3BR-Premium-Type-C3P
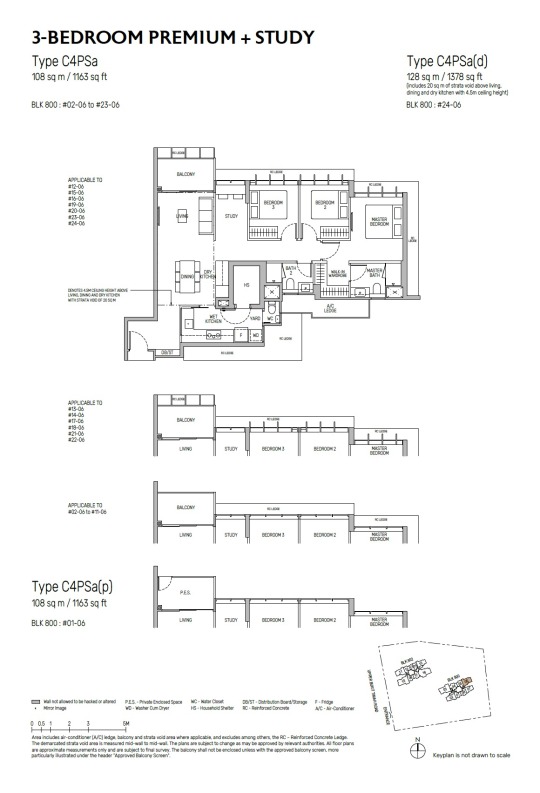
3BR-Premium-S-Type-C4PSa
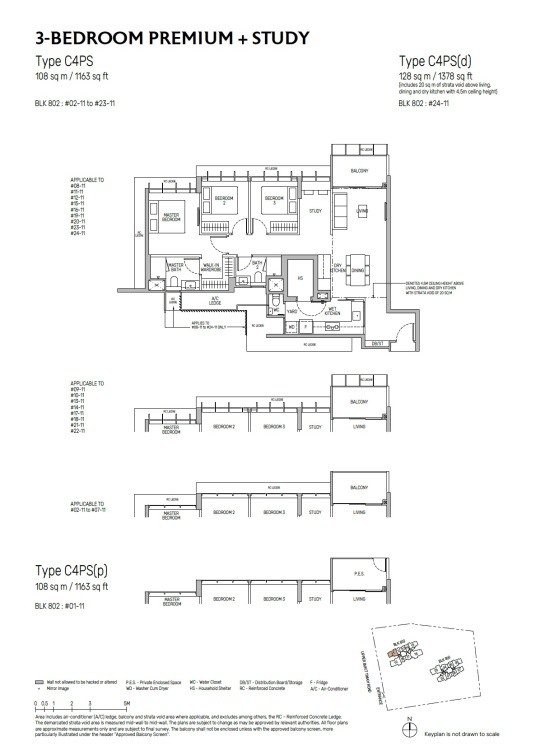
3BR-Premium-S-Type-C4PS
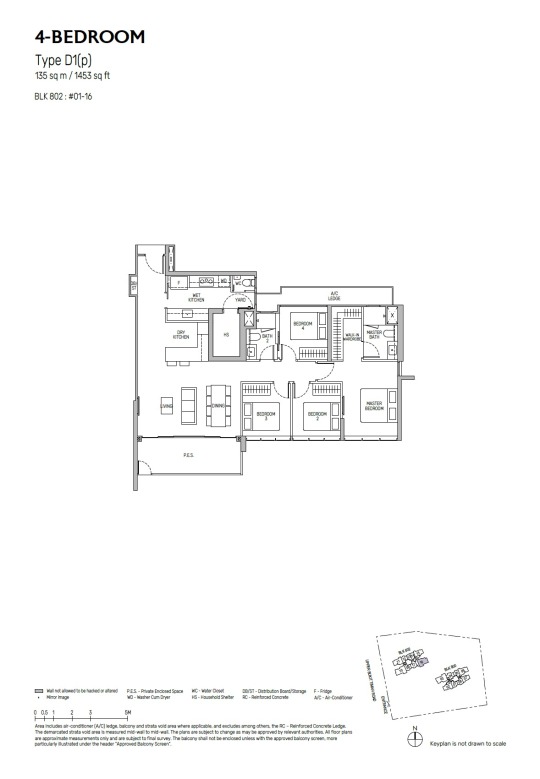
4BR-Type-D1P
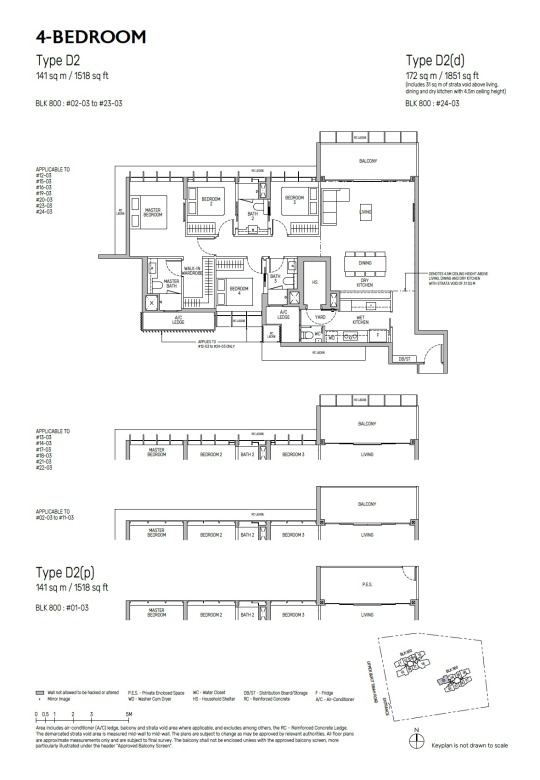
4BR-Type-D2
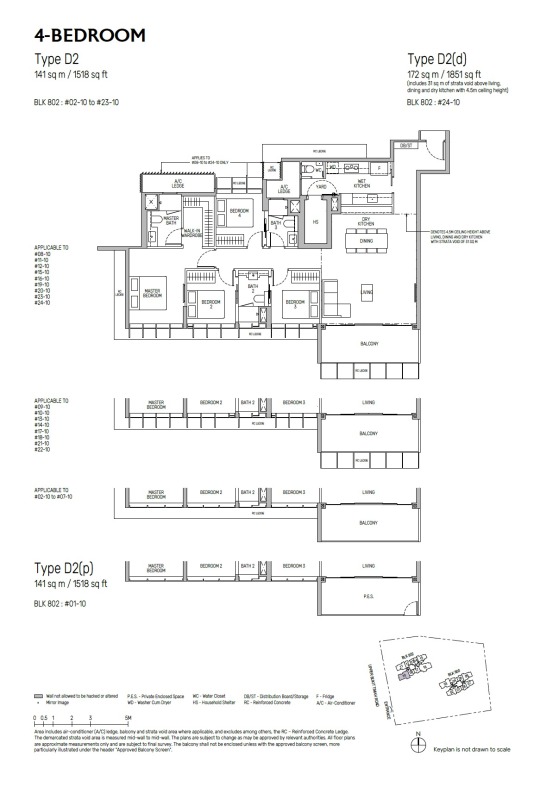
4BR-Type-D2b
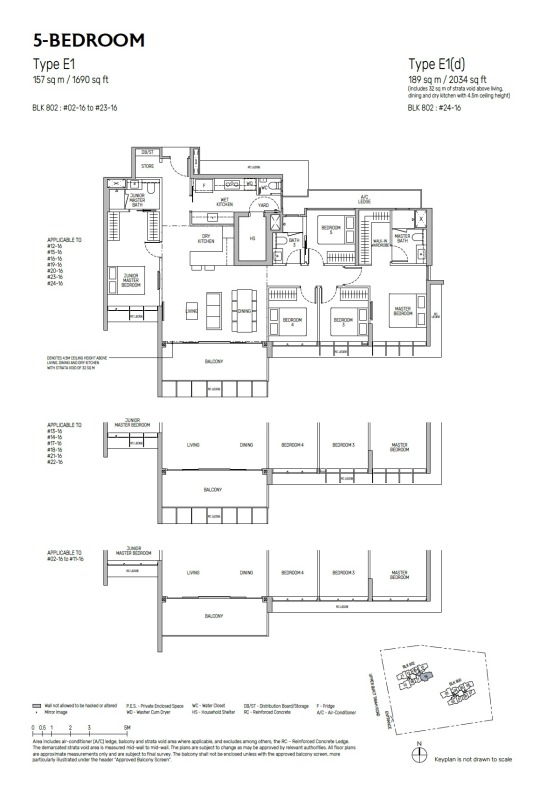
5BR-Type-E1
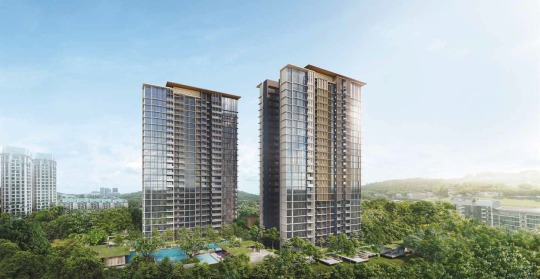
The Myst - Building Facade

Water Courtyard
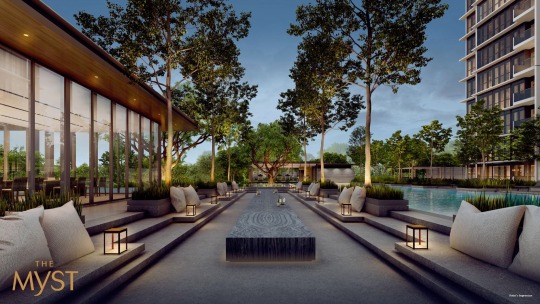
Lush Sunken Lounge
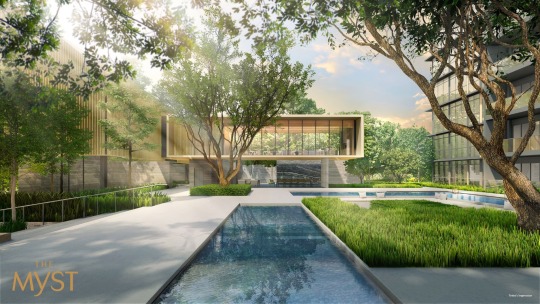
Water Features
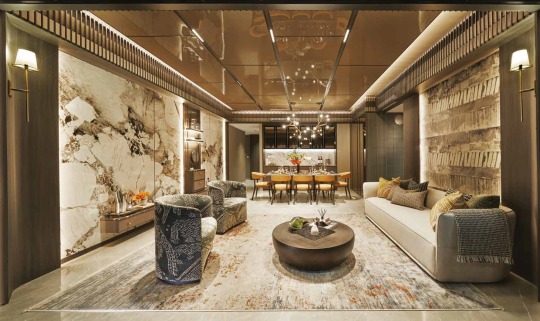
The Myst - Living Room
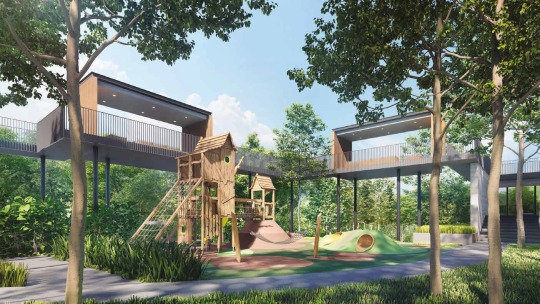
The Myst - Children Playground
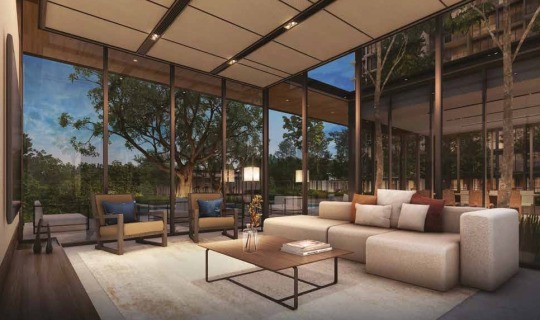
The Myst - Entertainment Room
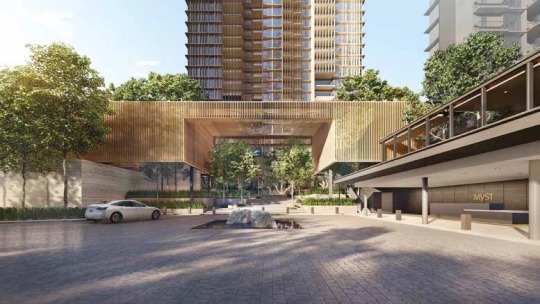
The Myst - Grand Plaza
Download Brochures
E-brochure & Floor Plan
StarBuy
🌟1+Study (517-657 sqft) from $1,227,000 - Last 5
🌟2BR 2Bath (678-840 sqft) from $1,502,000
🌟2BR+Study (700-850 sqft) from $1,636,000
🌟3BR (850-1066 sqft) from $1,846,000
🌟3BR Premium (1033-1227
Read the full article
0 notes
Text
Hillock Green
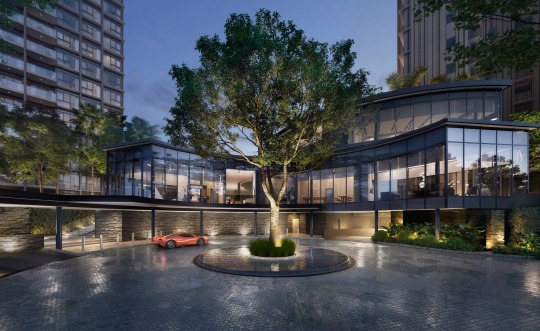
Hillock Green
"Hillock Green: Where Every Day is a Breath of Fresh Air"
ATTRACTIVELY PRICE!
1 Bedroom 517-689sf from $1,276,000 - Last 5
2 Bedrooms 624-883sf from $1,486,000
2 Bedrooms + Study 753-958sf from $1,698,000
3 Bedrooms 904-1141sf from $1,934,000
3 Bedrooms + Study 1023-1270sf from $2,094,000
3 Bedrooms Premium 1184-1442 from $2,459,000
4 Bedrooms 1184-1432sf From $2,360,000
4 Bedrooms Premium 1313-1582sf From $2,584,000
✔ 2 Minutes Walk to upcoming Shopping Mall and Lentor MRT (Thomson-East Coast Line)
✔ Private enclave with unblock or Hillock Park view
✔ Prestigious schools nearby such as CHIJ St. Nicholas Girls’ School and Anderson Primary School (within 1km)
✔ Short 10 to 15 minutes drive to Seletar Mall, AMK Hub, Junction 8 & North Point City
✔ Easy access to major roads (Lentor Hills Road / Lentor Central) and expressways (NSE / CTE)
✔ Massive 1st mover advantagefor Lentor Estate– Attractive Entry Price (Lowest land cost in new Lentor residential precinct)
https://youtu.be/MIOU_7Z0fQQ
https://youtu.be/-ApucLo1b7M
"Your Green Oasis in Lentor Hills"
Quick LinksFact Sheet
Compelling Reasons
What's Nearby?
Unit Mixes/ Diagrammatic Chart
360 Degree SurroundingViews
Floor Plan & Virtual Tours
Download Brochures
Official Price Guide
FAQsWhat's the land price for Hillock Green?
When is the lease start for Hillock Green?
Where is the showflat of Hillock Green?
When is the estimated completion for Hillock Green?
Nestled within the serene landscape of District 26, Hillock Green is set to redefine urban living. Developed by Forsea Residence Pte. Ltd., Soilbuild Group Holdings Ltd., and UED Alpha Pte. Ltd., this 99-year leasehold new launch condominium is slated to TOP in 2027, offering a unique blend of modernity and nature. It's the 3rd plot of land launching after Lentor Modern, and Lentor Hill Residences.
Hillock Green, a condominium development comprising 474 units across three towers, promises a lifestyle that perfectly blends urban convenience with serene living. Situated within the newly envisioned Lentor Hills Estate, Hillock Green is poised to become the epitome of sustainable and pedestrian-friendly living, enveloped in lush greenery.
Urban accessibility is a hallmark of Hillock Green. The development will offer direct access (2 mins walk) to the Lentor MRT station on the Thomson-East Coast Line via covered walkways. As Singapore's mass rapid transit system continues to expand, this connectivity ensures residents can traverse the city with ease. Notably, the forthcoming Lentor Modern and the North-South Corridor (NSC) will further enhance the area's accessibility.
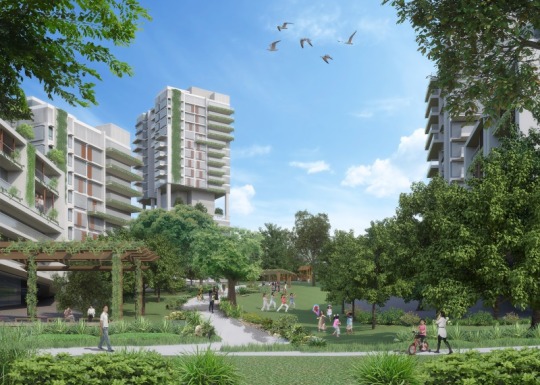
Lentor Hilllock Park
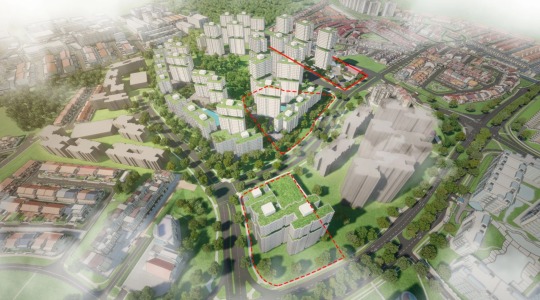
Not forgetting Lentor Modern mall which is integrated with Lentor MRT. This exciting retail destination will house a supermarket and an array of shops, ensuring that all your essential needs are met just minutes from home. For additional shopping and entertainment options, Djitsun Mall and Ang Mo Kio Hub are also within short distance.
In short, the neighbourhood surrounding Hillock Green offers a wealth of recreational opportunities. Nature enthusiasts can explore Thomson Nature Park, a green oasis teeming with biodiversity. For sports enthusiasts, Yio Chu Kang Stadium & Sports Complex is just a stone's throw away. Families will appreciate the proximity to esteemed educational institutions like Presbyterian High School, Anderson Primary School, and CHIJ St. Nicholas Girls' School. Anderson Primary School is within a 1-kilometer radius, making school runs a breeze.

What's more?! Hillock Green isn't just situated in a neighborhood; it's nestled within a new precinct that's rapidly evolving. The Lentor precinct is taking shape with the development of new private residential properties and a planned Lentor MRT station. Pedestrian and cycling connectivity between Teachers' Estate and Lentor MRT station will enhance mobility and community engagement.
What sets Hillock Green apart is its first-mover advantage in the Lentor area. While other developments are on the horizon, those who invest early in Hillock Green will enjoy the benefits of a neighborhood that's still unfolding.
In conclusion, Hillock Green isn't just a place to live; it's a lifestyle choice. It's an investment in a community that's taking shape, where urban convenience and natural beauty come together. As Singapore's landscape continues to evolve, Hillock Green stands as a testament to the city's commitment to providing its residents with the best of both worlds. It's where the urban meets the serene, and it's waiting for you to call it home.
Fact Sheet
TypeDescriptionsProject NameHillock GreenDeveloper NameJV of Forsea Residence Pte Ltd, UED alpha Pte Ltd (Yanlord Group) and Soilbuild Group Holdings Ltd.Location22, 24, 26, 28 Lentor Central, Singapore 788878 (District 26)Tenure of Land99 Leasehold from 19 Dec 2022Expected Date of Completion (T.O.P.)Jan 2028 (Target Q4 2026)Site area13,444.3 Sqm / 144,713 SqftTotal No. of Units474 Units in 3 Blocks of 23 storeysCar Parks478 Lots in Level 1, Basement 1 & 2 Updated Fact Sheet
The Developer's Background

About UED Alpha Pte Ltd (Yanlord Group)
Founded in 1912, UE Group, a wholly-owned subsidiary of YanlordLand Group Limited, is one of Singapore’s pioneer companies that played an integral role in the country’s physical and economic transformation.
Building on its early engineering roots, UE Group evolved into a dynamic corporation with key business activities in Property Rental and Hospitality, Property Development, Engineering and Distribution, as well as Manufacturing spanning across United Kingdom, United States, Australia and Asia.
UE Group’s innovations are imprinted today in many local landmark structures such as the former Singapore Supreme Court, Cavenagh Bridge, OCBC Centre and British High Commission.
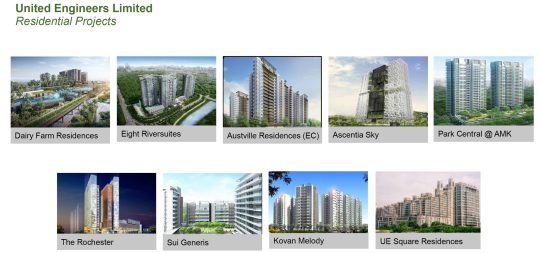
About Soilbuild Group Holding
Soilbuild Group Holdings Ltd. (Soilbuild) is a leading integrated property group with an established track record of constructing, developing and managing an award-winning portfolio of residential and business space properties.
With over 47 years of experience, Soilbuild has developed a range of residential properties from high-end luxury condominiums to landed and conservation houses including Wilkinson Villas, The Mezzo and Montebleu which was awarded the High-Rise Singapore Architecture Category, Asia Pacific Property Award. Soilbuild’s latest residential development, Verticus, was also highly commended under the Best Boutique Condo Architectural Design Category and also received special recognition in Sustainable Construction under the PropertyGuru Asia Property Awards 2020.
Soilbuild has also developed a multitude of functional business spaces catering to the needs of multinational corporations and local enterprises in various sectors and received top honors as the Best Industrial Developer during the PropertyGuru Asia Property Awards 2020. The Group’s business space portfolio includes flagship developments in Solaris @ One-North, Solaris @ Kallang 164, Tai Seng Exchange, Trion, Revv, West Park Biz Central and Eightrium @ Changi Business Park.
Soilbuild’s focus on sustainability and quality has also been recognized through the Green Mark Platinum accreditation for its various projects, and awards including the Skyrise Greenery Awards held by Singapore Institute of Architects and National Parks Singapore, the Green Good Design Award for Architecture from the Chicago Athenaeum for Solaris @ One-North, as well as the Best Industrial Smart Building Development for Tai Seng Exchange.
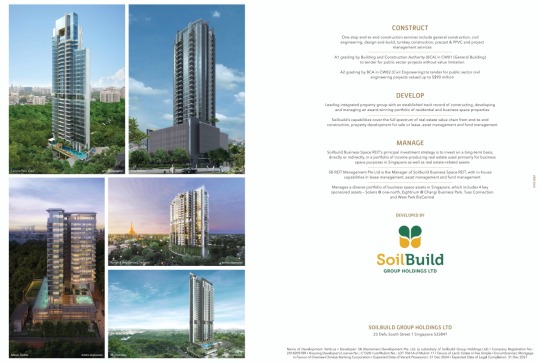
About Forsea Residence Pte Ltd
Forsea Holdings, a subsidiary of China Communications Construction Company (CCCC), excels in global transportation infrastructure investment, including ports, highways, bridges, and airports. CCCC, ranked 63rd in the Global Fortune 500, operates in 157 countries with 900+ ongoing projects. CCCC Singapore Branch manages 12 projects over SGD 3 billion, spanning airport and transit construction, design, solar installation, and real estate, like Changi East and Johor Bahru Singapore Rapid Transit.
CCCC Group ranks among China's top real estate developers with diverse projects globally.
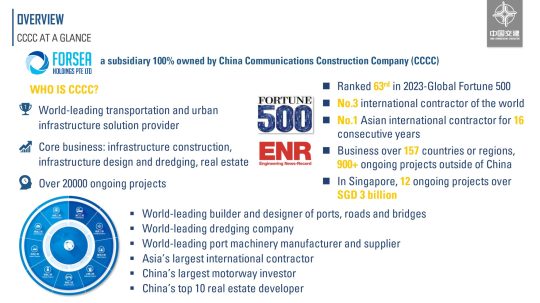
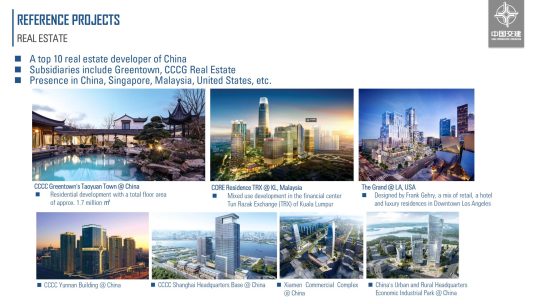
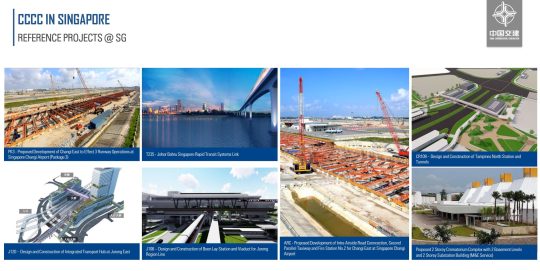
Compelling Reasons
- Strategic Location: Hillock Green is situated in the new Lentor Hills Estate, a prime location in District 26. It offers residents easy access to key areas in Singapore, making it a convenient place to live.
- Proximity to MRT: The development provides direct access to Lentor MRT station on the Thomson-East Coast Line (TEL). This means seamless connectivity to various parts of Singapore through multiple MRT lines.
- Future Growth Potential: As part of a developing neighborhood, investing in Hillock Green offers first-mover advantages in the Lentor area. More developments are on the horizon, potentially driving property values up.
- Excellent Connectivity: Hillock Green is well-connected by major roads and upcoming expressways like the North-South Corridor (NSC), enhancing accessibility to the city center and other regions.
- Educational Institutions: The proximity to renowned schools like Mayflower Primary School, Anderson Primary School, and CHIJ St Nicholas Girls’ Primary School makes it an ideal choice for families with school-going children.
- Diverse Dining Options: The development is close to food centers and markets, including 628 Ang Mo Kio Market & Food Centre and Springleaf Prata Place. The Upper Thomson stretch offers a variety of dining experiences.
- Retail Convenience: Residents can enjoy easy access to shopping amenities, including the upcoming mall at Lentor Modern, Djitsun Mall, and Ang Mo Kio Hub. Lentor Modern will house a supermarket for everyday essentials.
- Proximity to Nature: Hillock Green embraces nature with Lentor Hillock Park and nearby parks like Thomson Nature Park and Bishan-Ang Mo Kio Park. Nature enthusiasts can explore lush greenery and walking paths.
- Quality Developers: The project involves reputable developers like Soilbuild Group Holdings Ltd and Yanlord Land Group, known for their commitment to quality and innovative designs.
- Pedestrian-Friendly Neighborhood: Hillock Green is designed in alignment with URA’s vision for a sustainable and pedestrian-friendly environment, enhancing the overall quality of living.
Location Map
Situated within the new Lentor Hills Estate, Hillock Green will be designed in line with the vision of a sustainable and pedestrian-friendly neighbourhood which boasts lush greenery. As per URA’s plan, Hillock Green will be seamlessly integrated with the future Lentor Hillock Park adjacent to it.
Hillock Green is within proximity to Lentor MRT station (TE8) on the Thomson-East Coast Line (TEL) with just merely 2 minutes walk. From the TEL, future residents can enjoy easy access to multiple lines: Circle Line via Caldecott (CC17/TE9), North-South Line via Orchard (NS22/TE14), Downtown Line via Stevens (DT10/TE11) and North-East Line via Outram Park (NE3/EW16/TE17).
It will also be a short drive to the North-South Corridor, which is expected to be completed in 2027. It will be Singapore's longest transit corridor and connect the northern region to the city centre. With dedicated bus lanes, cycling trunk routes and pedestrian paths, the 21.5km corridor is expected to cut travelling times down by 10 to 15 minutes.

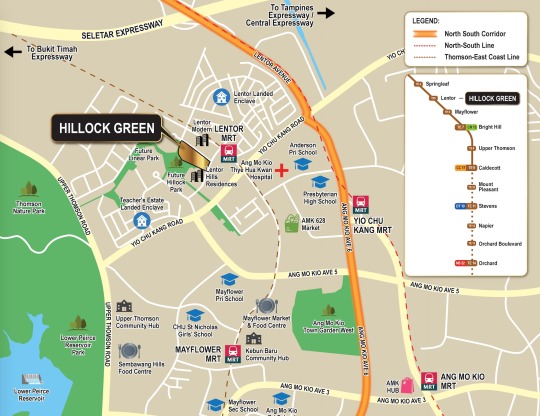
Location Map
Seamless Integration with Nature
Hillock Green is strategically situated within the new Lentor Hills Estate, a testament to Singapore's commitment to sustainable and pedestrian-friendly neighborhoods that embrace lush greenery. The Urban Redevelopment Authority (URA) envisions Hillock Green as a harmonious part of this vision, seamlessly integrated with the future Lentor Hillock Park.
Education Hub
Families with school-going children will appreciate the proximity of Hillock Green to various educational institutions. Nearby primary schools include Mayflower Primary School, Anderson Primary School, and CHIJ St. Nicholas Girls’ Primary School. Secondary schools in the vicinity include Ang Mo Kio Secondary, Presbyterian High, and CHIJ St. Nicholas Girls’ Secondary.
Culinary Delights and Markets
Food enthusiasts will find themselves in culinary heaven at Hillock Green. Within a short drive are renowned food centers and markets like 628 Ang Mo Kio Market & Food Centre, Mayflower Market & Food Centre, and Sembawang Hills Food Centre. For a taste of Singapore's famous prata, the beloved Springleaf Prata Place is conveniently located just one MRT stop away from Lentor MRT. Café lovers can explore the bustling Upper Thomson stretch, home to Colombus Coffee Co., Knockhouse Cafe, and One Man Coffee, all within a mere 5-minute drive.
Nature Awaits
Nature lovers will be delighted to discover that Hillock Green is not only a part of the urban landscape but also embraces nature. Adjacent to the development is Lentor Hillock Park, offering residents a green sanctuary right at their doorstep. Nearby nature parks such as Thomson Nature Park, Lower Peirce Reservoir Park, and Bishan-Ang Mo Kio Park provide endless opportunities for outdoor enthusiasts. Lentor Hillock Park is even connected to Lower Seletar Reservoir and the Central Catchment Reserve via cycling and walking paths, inviting residents to explore and connect with nature.
Hillock Green is more than a condominium; it's a harmonious blend of modern living and natural beauty, offering residents the best of both worlds. It's where urban convenience meets the tranquility of nature, and it's ready to welcome you home.
What's Nearby?
Trains (MRT)
- LENTOR MRT TE5 150m
- YIO CHU KANG MRT NS15 1.23 km
Groceries/ Shopping
- Lentor Modern Mall (U/C) 150m
- Broadway Plaza 1.94 km
- Giant - Main Branch(Ang Mo Kio Avenue 4) 1.33 km
- Giant(Jalan Kuras) 1.45 km
- Sheng Siong Hypermarket(Ang Mo Kio 122) 1.93 km
Schools
- Anderson Primary 790m
- Chij St. Nicholas Girls' 1.28 km
- Mayflower Primary 1.38 km
- Presbyterian High 970m
Site Plan / Facilities
Hillock Green is surrounded by lush greenery, offering residents a refreshing and peaceful environment. Landscaped gardens, pocket parks, and communal spaces provide opportunities for relaxation, leisure, and recreation within the development.
The development provides a wide range of facilities to enhance residents’ lifestyles. These may include a swimming pool, fitness center, BBQ pits, children’s playground, and more, offering ample opportunities for leisure and recreation within the development.
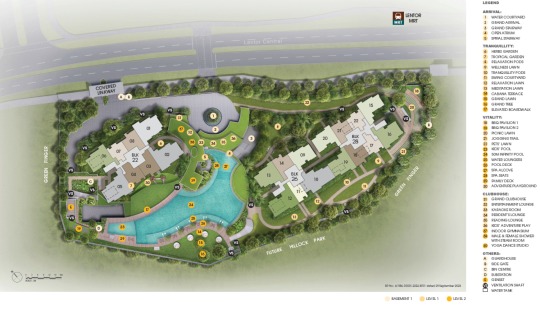
Site Plan
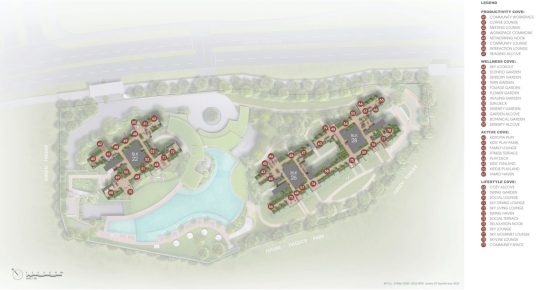
Level 14 Facilitiies Site Plan
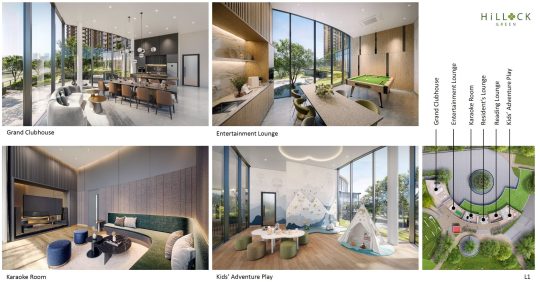
Other Facilities
Each apartment reflects the very essence of life in a first-rate city such as timelessness, intuitiveness, and enduring good taste. This is evident in the selection of branded fixtures and fittings from overseas. Live with top quality finishes of chic and sleek and spacious layout that is meticulously designed with luxury and elegance in mind. Each individual space is fitted with best of fittings and finishes with you in mind.
Unit Mixes/ Diagrammatic Chart
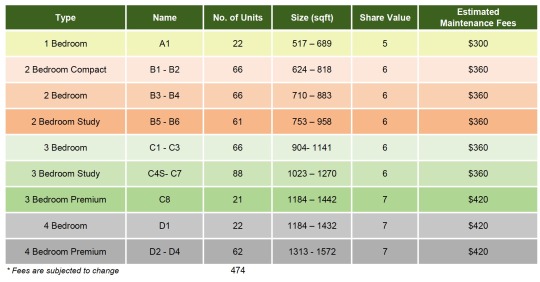
Unit Mixes
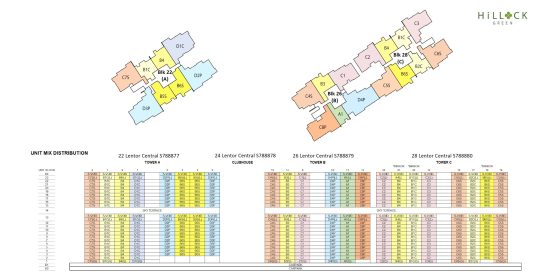
Diagrammatic Chart
360 Degree SurroundingViews
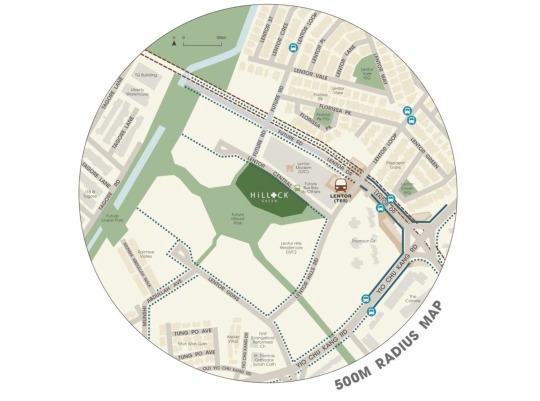
Read the full article
0 notes
Text
Lentor Hills Residences
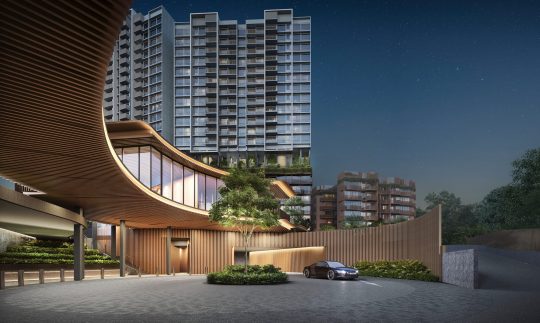
Lentor Hills Residences
HILLTOP LIVING, UNIQUELY LENTOR HILLS RESIDENCES
"The New Definition of Exclusivity"
✔ By Reputable Developer - GuocoLand, Hong Leong & TID
✔ Brand New Pure Residential Developer at Lentor Estate
✔ 2 Minutes Walk to upcoming Shopping Mall and Lentor MRT (Thomson-East Coast Line)
✔ Unblocked View to Much Greenery and Landed Enclave
✔ Prestigious schools nearby such as CHIJ St. Nicholas Girls' School and Anderson Primary School
✔ Massive 1st mover advantagefor Lentor Estate- Attractive Entry Price (Lowest land cost in new Lentor residential precinct)
Latest Price Guide‼️
1BR + Study| 581-603 SQFT From $1,329,000 👉LAST 8
2BR | 689-721 SQFT From $1,633,000 👉LAST 7!
2BR + Study | 753-764 SQFT From $1,786,000 👉LAST 2!
3BR | 958-980 SQFT From $1,958,000
3BR + YARD | 1098-1130 SQFT From $2,247,000
4BR | 1345-1399 SQFT From $2,690,000
3BR Dual Key | 1302 SQFT From $2,696,000 👉LAST 3!
4BR DK | 1399 SQFT From $2,883,000 👉LAST 2!
⭐BE ONE of the 1st MOVER to populate the most exciting Lentor Hills Residences.
⭐ Lowest land price before new guidelines for Developer, which eliminates free spaces for developer to utilize.

https://youtu.be/LRV4aiP8MrM
https://youtu.be/Csh6-lzRZ6Y
Quick LinksFact Sheet
Unique Selling Points
Nearby MRT/ Schools/ Shopping
360° Aerial Views + Sitemap
Floor Plan & Virtual Tours:
Official Brochures/ Floor Plan
StarBuy
FAQs
Lentor Hills Residences is situated in District 20, which is known for its tranquil environment and lush greenery. It offers residents a peaceful retreat away from the hustle and bustle of the city, while still being conveniently connected to major amenities and transportation networks.
The development comprises a limited number of residential units, ensuring privacy and exclusivity for its residents. The low-density living environment creates a sense of spaciousness and tranquility.
Lentor Hill Residences boasts a contemporary architectural design that blends seamlessly with its natural surroundings. The development features well-designed layouts, high-quality finishes, and modern amenities to cater to the needs of discerning homeowners.
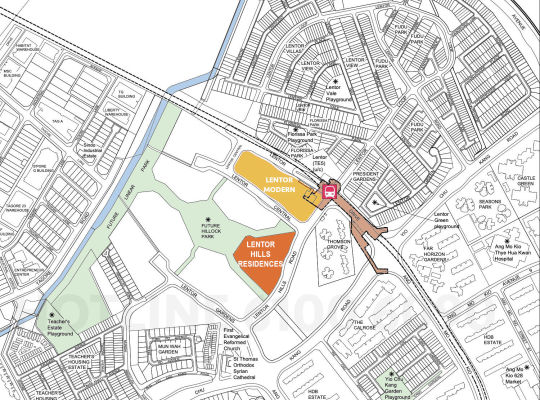
Residents of Lentor Hills Residences can look forward to the convenience of having a plethora of F&B and retail options just a stone’s throw away, including a supermarket and childcare centres. Lentor Modern nearby will be an integrated mixed-use development with retail and F&B outlets. Some malls within a short driving distance from Lentor Hill Residences include Jubilee Square, Djitsun Mall and AMK Hub.
Lentor Hills Residences is also located near Ang Mo Kio 628 Market if you need to visit a wet market for groceries or want to enjoy hawker food. There are also various coffee shops at Blk 631 and 632 as well as Blk 603 and 608. Just a short drive away, residents can also enjoy eating at the restaurants in the Tagore neighbourhood or Casuarina Curry along Upper Thomson Road.
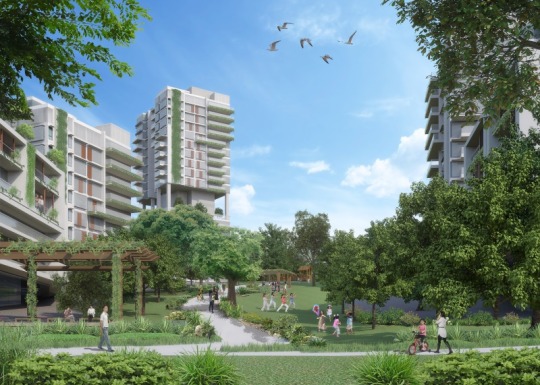
Lentor Hilllock Park
Lentor Hills Residences is near several reputable schools such as Anderson Primary School, CHIJ St. Nicholas Girls’ Primary School, Ang Mo Kio Primary School, Mayflower Primary School and Presbyterian High School.
Fact Sheet
TypeDescriptionsProject NameLentor Hills ResidencesDeveloper NameJoint Venture by GuocoLand, Hong Leong & TIDLocation31, 33, 35, 37, 39, 41 Lentor Hills Road (District 26)Tenure of Land99 Years Leasehold from 25th April 2022Expected Date of Completion (T.O.P.)1st Dec 2026Site area17,136.9 sqm (approximately 184,459sqft) Total No. of Units598 Units in 23 storeys highrise buildingCar Parks598 lots Updated Fact Sheet for Lentor Hills Residences

GuocoLand Ltd is a top real estate brand and a leading public company listed on Singapore’s exchange since 1978. The company is focused on property investment, property development, and property and hotel management.
GuocoLand has grown over the years, cementing its presence in the Singapore market. And through strategic partnerships, GuocoLand has ventured into Malaysia, China Markets and even beyond Asia into the Australian and the UK markets.
The real estate developer has banged several awards across design, landscape and architecture categories. In 2021, GuocoLand won prestigious awards- the Asian Property Awards (two consecutive years) and the EdgeProp Singapore Excellence Awards.
One of their notable projects, Midtown Modern, brought in 7 awards across various categories. They set a record for the most awards to be won by a developer in a single year. The District 7 property was jointly developed by GuocoLand, Hong Leong, and Hong Realty. Midtown Moder is strategically situated within walking distance of Bugis +, Bugis Mall, and well connected to MCE, ECP, CTE, and Bugis MRT.
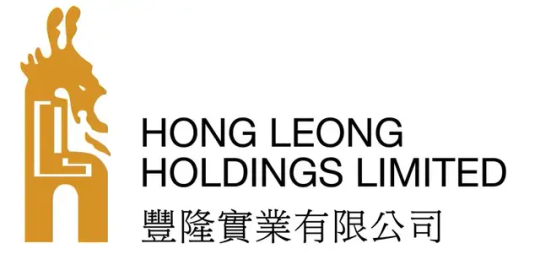
Hong Leong Holding is a globally-diversified private company focused on property investment and development. Being one of the pioneers, the reputable developer is a key player in Singapore’s real estate sector. The top developer is highly sought for quality and comfortable homes.
With a focus on excellence and a wealth of industry experience, the company has developed over 100 mid to high-range residential properties in some of Singapore’s desirable neighbourhoods. They include The Avenir, Midwood, The Jovell, Penrose, and more. Some of the honours and awards the company has won include Excellent Service Awards, SG50 Outstanding Chinese Pioneers Award, APEA Lifetime Achievement Award, and Best Singaporean Investor to Italy award

TID is a joint venture between two leading property developers in Singapore, Hong Leong Group and Mitsui Fudosan. The two real estate developers are engaged in engineering, management, development, construction and investment projects. TID’s primarily goal is to add top-notch properties that exceed the industry’s standards to the Singapore property market. The developer recognised the need for architectural fitness and is dedicated to providing innovative solutions that improve the quality of living for its owners.
One of their highly anticipated projects is One-North Eden, a high-end condo located in Queenstown, District 5 of Singapore.
Unique Selling Points
- Residents enjoy direct public transport access to the CBD, Woodlands Regional Centre, and key areas of Singapore.
- Excellent location that elevates modern living close to amenities of all kinds.
- Only 2-minute walk to Lentor MRT Station on Thomson-East Coast Line (TEL).
- Well connected to major highways; SLE, TPE, CTE, and upcoming North South Corridor.
- Panoramic views of landed estate and reservoir.
- Proximity to established schools like CHIJ St Nicholas Girl’s School, Anderson Primary School, and Presbyterian High School.
- Lifestyle and entertainment at home with plenty of facilities; pools, BBQ areas, clubhouse with gym facilities.
- Directly connected to future Hillock Park, nearby to natural parks and reservoirs such as Thomson Natural Park, Lower Pierce Reservoir Park, and Lower Seletar Reservoir.
- Quiet environment, absolute privacy, and convenient lifestyle in a lush and cosy environment perfect for family living.
- Nestled around Thomson, Springleaf, Teachers Estate, Ang Mo Kio, Bishan, and Central Water Catchment.

Lentor Hills Residences Smart Home
Locations
Lentor Hills Residences is conveniently located right next to Lentor MRT station, along the Thomson-East Coast Iine. It is less than 3 minutes walk to Lentor MRT Station which adds convenience and efficiency to the residents.
For dining, shopping, entertainment and leisure facilities. The residents can head towards Ang Mo Kio Hub located at Ang Mo Kio Town Centre. There are also several eateries located at the shophouses along Sembawang Road. Alternatively, there is also Thomson Plaza where numerous retail shops and dining are there to serve residents' needs.
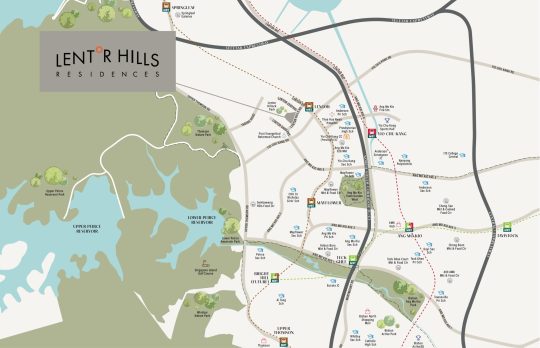
Location Map
The Lentor MRT station (TE8) on the Thomson-East Coast Line (TEL) will connect residents of Lentor Hills Residences to the Circle Line via Caldecott (CC17/TE9), North-South Line via Orchard (NS22/TE14), Downtown Line via Stevens (DT10/TE11) and North-East Line via Outram Park (NE3/EW16/TE17). The TEL brings residents close to the famous Orchard Road Shopping Belt in minutes, and professionals who work in the city area will be able to get to their workplace faster than before.
With various nature reserves and parks such as Thomson Nature Park, Bishan Park and Upper Seletar as well as Lower Seletar Reservoir Park and Lower Peirce Reservoir Park. In future, residents will have access to two more parks, Hillock Park and Linear Park, both near the development at Lentor Central.
The area is also expected to new amenities and great convenience, on top of the various amenities already available. Thus, pushing the boundaries of liveability and sustainability.
Lentor Hills Residences is near several reputable schools such as Anderson Primary School, CHIJ St. Nicholas Girls’ Primary School, Ang Mo Kio Primary School, Mayflower Primary School and Presbyterian High School.

Lentor Hills Residences MRT Map
Nearby MRT/ Schools/ Shopping
Trains (MRT)
• LENTOR MRT TE5 274m
Groceries/ Shopping
• Lentor Square (U/C) 100m
• Blk 628 AMK Ave 4 Market 779m
Schools
• Anderson Primary (within 1km)
• Chij St. Nicholas Girls' (within 1km)
• Mayflower Primary School (within 2km)
• Ang Mo Kio Primary School (within 2km)
Site Plan Unit Mixes
Lentor Hills Residences is surrounded by lush greenery, offering residents a refreshing and peaceful environment. Landscaped gardens, pocket parks, and communal spaces provide opportunities for relaxation, leisure, and recreation within the development.
The development provides a wide range of facilities to enhance residents' lifestyles. These may include a swimming pool, fitness center, BBQ pits, children's playground, and more, offering ample opportunities for leisure and recreation within the development.

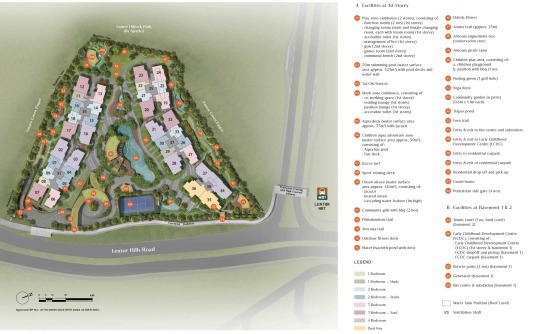
Lentor Hills Residences Site Plan
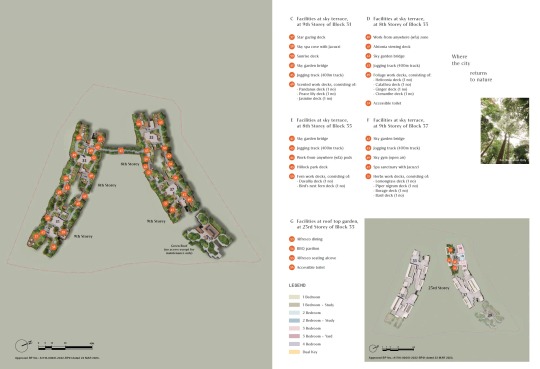
Lentor Hills Residences Site Plan - Facilities
Each apartment reflects the very essence of life in a first-rate city such as timelessness, intuitiveness, and enduring good taste. This is evident in the selection of branded fixtures and fittings from overseas. Live with top quality finishes of chic and sleek and spacious layout that is meticulously designed with luxury and elegance in mind. Each individual space is fitted with best of fittings and finishes with you in mind.
Unit Mixes:


Lentor Hills Residences Unit Types & Sizes

Lentor Hills Residences DC Chart
360° Aerial Views + Sitemap
Floor Plan & Virtual Tours:

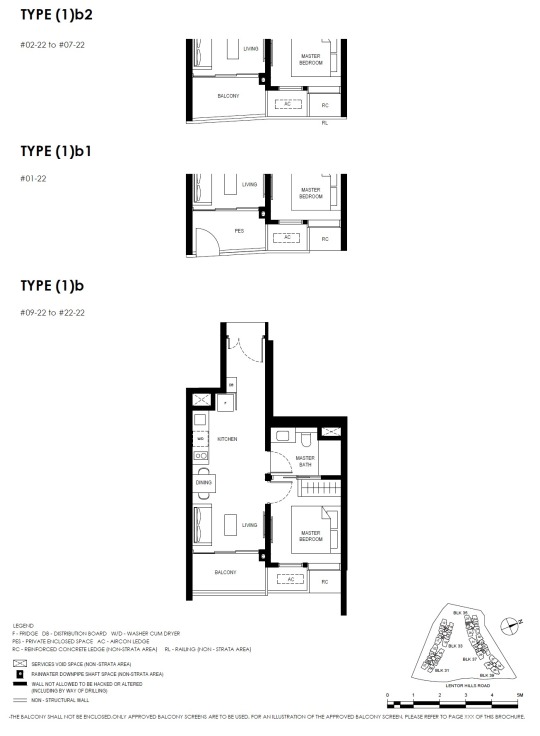



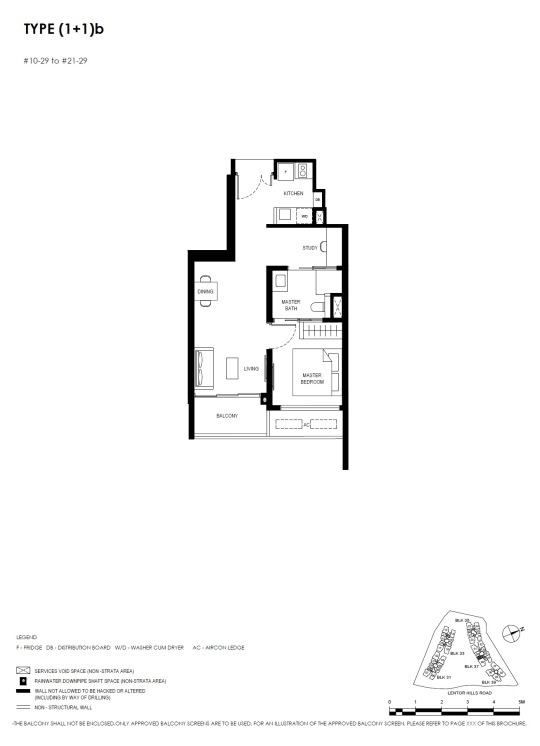

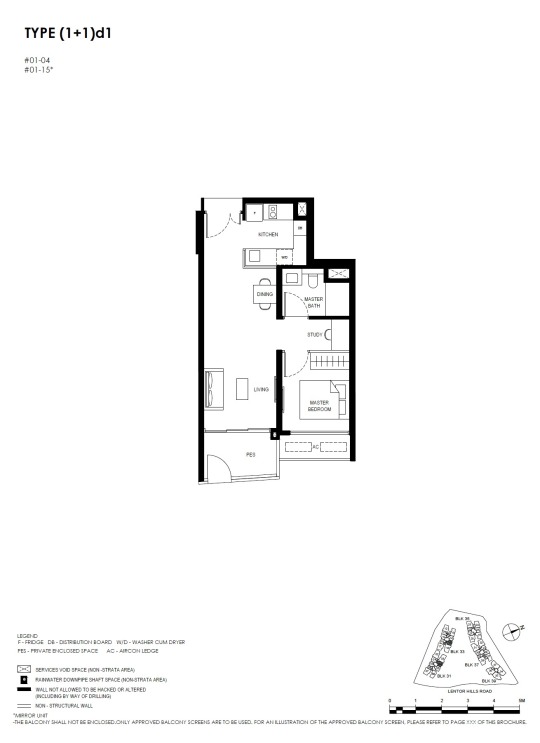

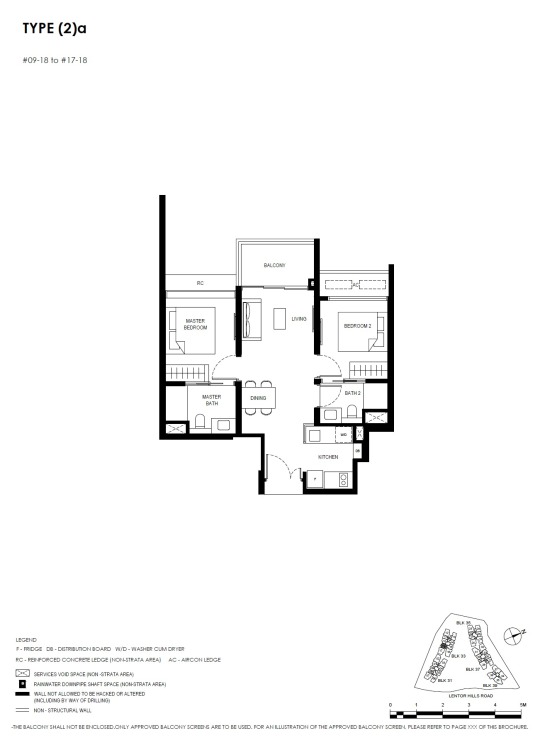
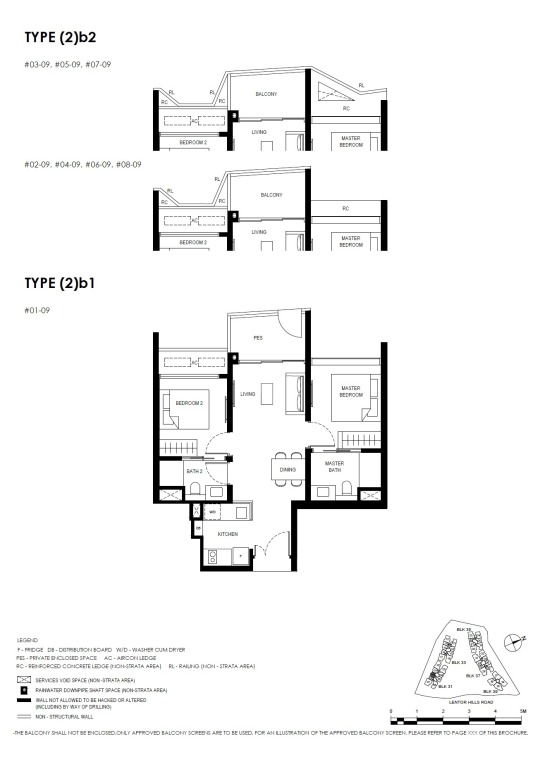
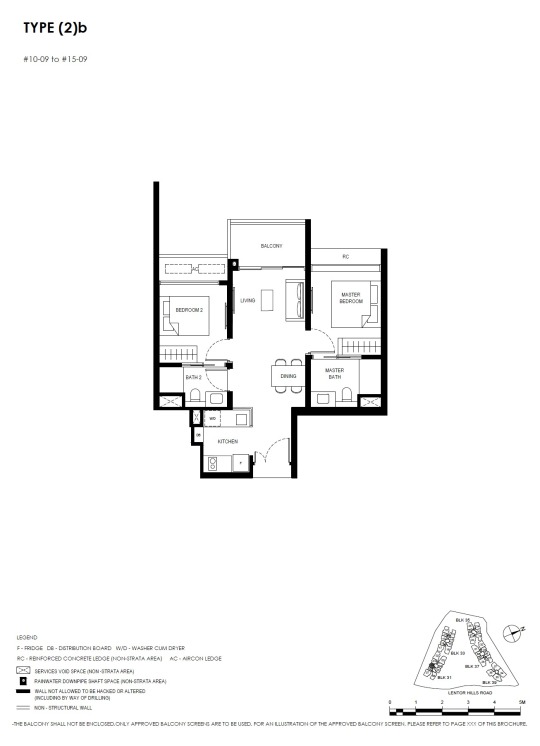
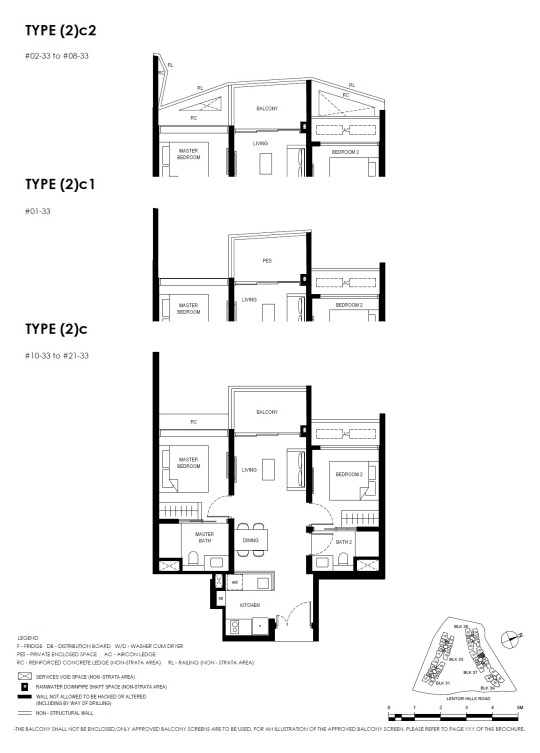
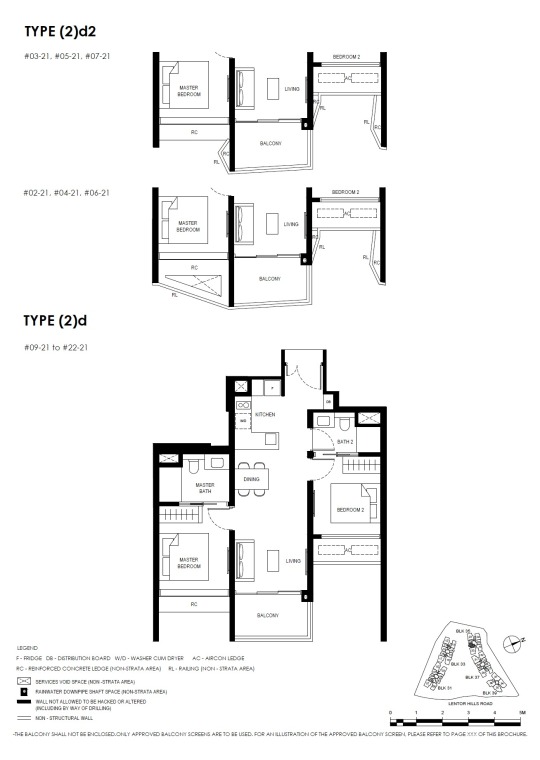




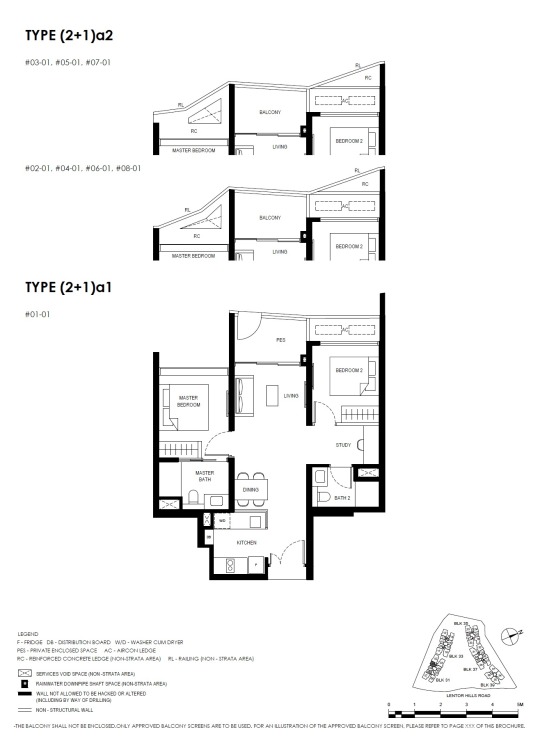
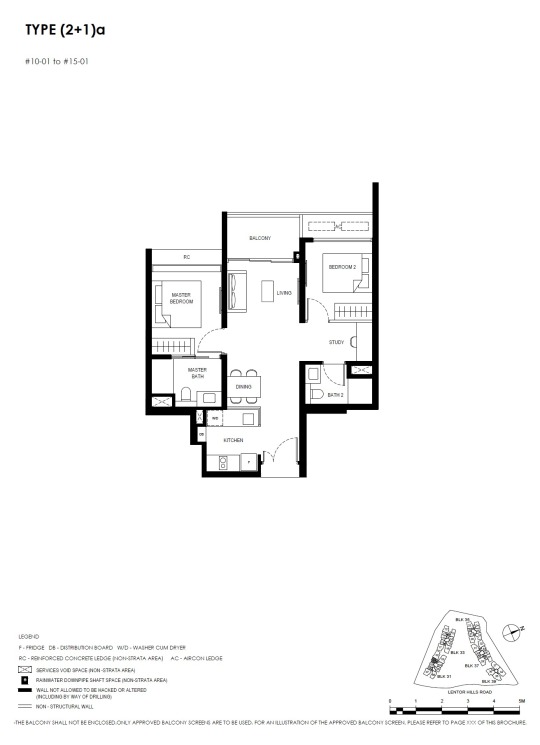
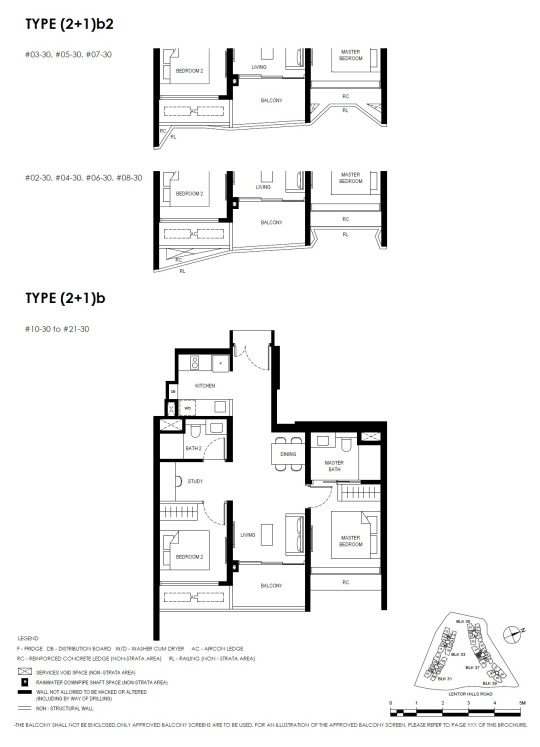



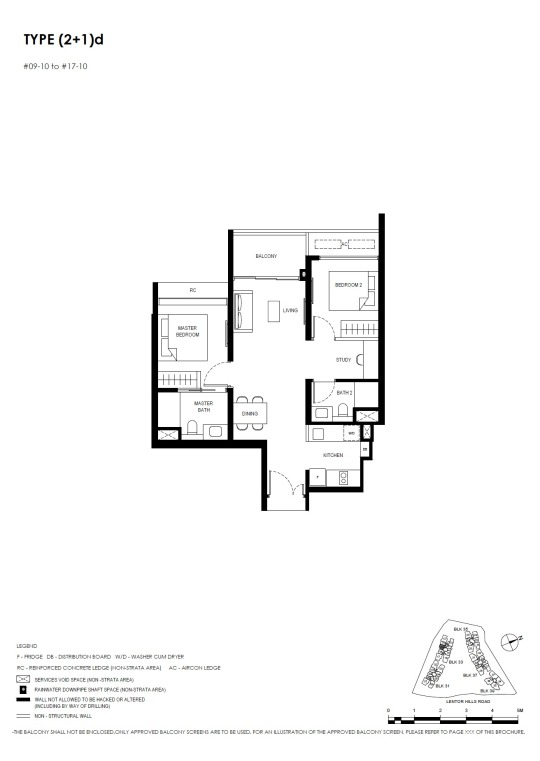

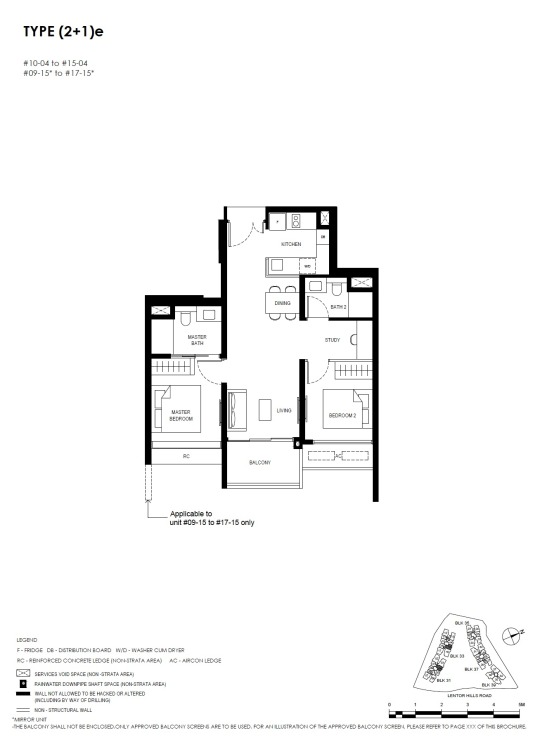


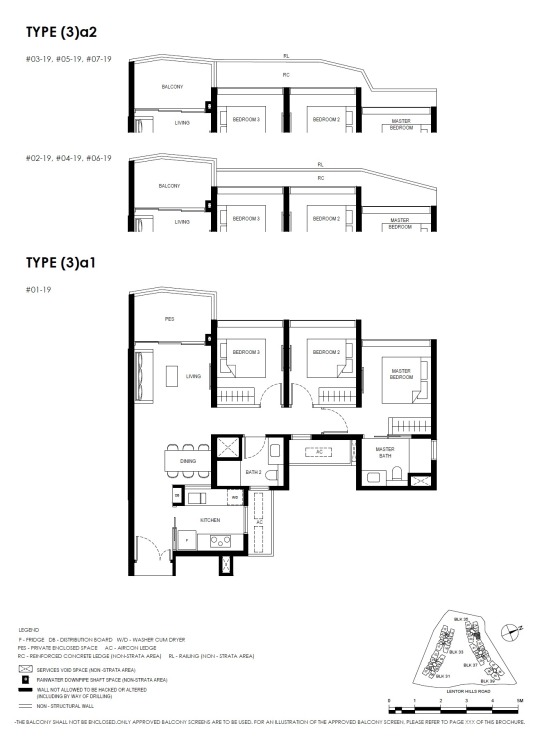
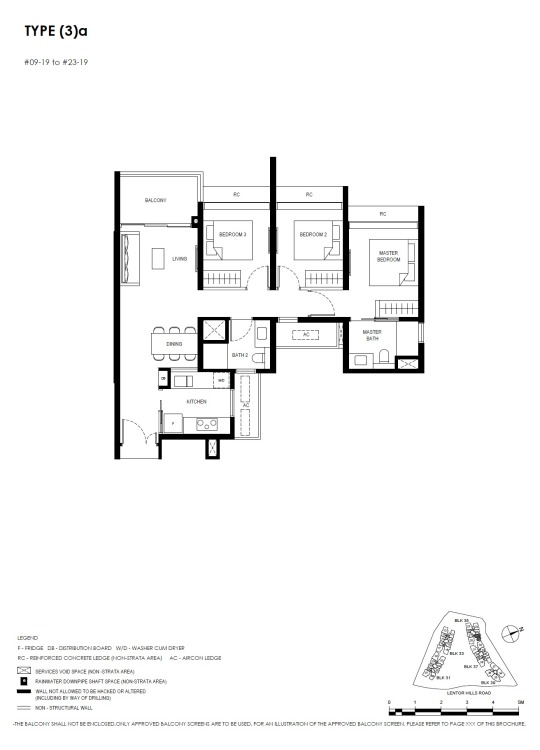

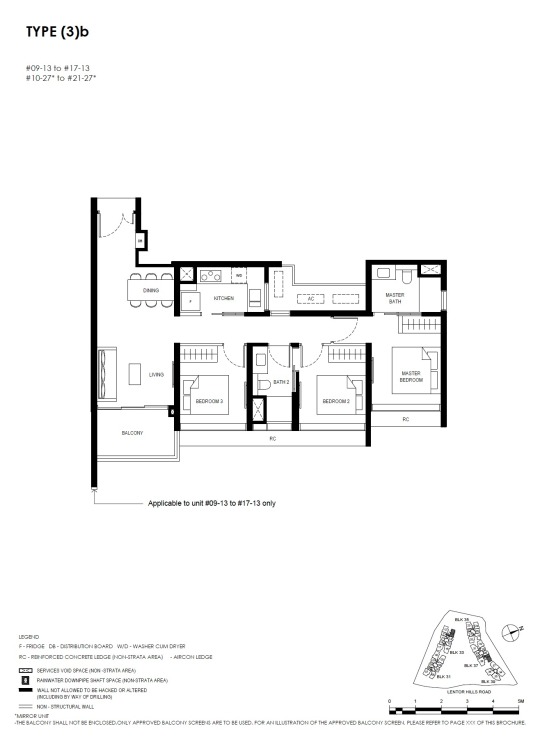

Read the full article
#CondoTOP2028#District26Property#SingaporeCondoNearGoodSchools#SingaporeCondoNearMRT#Singaporenewcondo2023
0 notes
Text
Lentor Mansion
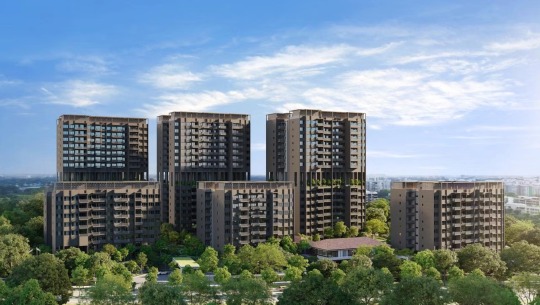
Lentor Mansion 悦府伦庭
Lentor Mansion is a new residential development by GuocoLand and Intrepid Investments that will offer premium living in the Lentor Gardens area, near the upcoming Lentor MRT station and various amenities and attractions.
Official Price Guide
2BR 527-657sf Sold Out
3BR 786-1023sf Fr $2,229,000
4BR 1227sf Fr $2,648,000
5BR 1485-1507sf Fr 2,648,000
Preview 1st to 11th Mar 2024
Launch / Sales Booking 16th Mar 2024
✔ Exclusive 533 Units + 1 Childcare
✔ By Renowned Developers – Guocoland & TID (Hong Leong + Mitsui Fudosan)
✔ Landscaping and Amenities Site Coverage 73%
✔ Tucked away in a Quiet Residential Area
✔ 450m Fully Sheltered walk to Lentor MRT & Mall
✔ Top School within 1KM: CHIJ St. Nicholas Girls' School
✔ Benefit from new expressway – North South Corridor. Singapore’s longest transit corridor connecting the northern region to the city
Book Appointment
https://youtu.be/0zlEK1IcXe0
Lentor Mansion - Fly Through
https://www.youtube.com/watch?v=vCCAc6s0tk4
Lentor Mansion - Lifestyle
"Lentor Mansion: A New Landmark in the Lentor Hills Estate"
Quick LinksBook Appointment
Fact Sheet
360 DEGREE AERIAL VIEW WITH SITEMAP
What's Nearby?
Unit Mixes/ Diagrammatic Chart
Typical Floor Plan
Virtual Tour Sales Gallery
Virtual Tour Facilities
Exteriors & InteriorsExteriors & Facilities
Price Guide
Payment Terms & Fee
Download E-Brochure
FAQsWhat’s the land price for Lentor Mansion?
Where is the showflat of Lentor Mansion?
When is the estimated completion for Lentor Mansion?
Introduction
Lentor Mansion is a new condominium development by GuocoLand and Hong Leong Holdings, located in the Lentor Hills estate, a prime residential area in District 26. The development is offering approximately 533 units of various sizes and layouts to cater to different needs and preferences of home buyers.
Lentor Mansion is situated along Lentor Gardens, a quiet and serene neighbourhood surrounded by landed properties and low-rise condominiums. The development enjoys a strategic location that is well-connected by various modes of transport, such as the Lentor MRT station on the Thomson-East Coast Line, which is just a short walk away. The Lentor MRT station will provide direct access to the city centre, Orchard Road, Marina Bay, and other parts of the island. Lentor Mansion is also easily accessible by major expressways, such as the Central Expressway (CTE), the Seletar Expressway (SLE), and the Tampines Expressway (TPE), making driving to other parts of Singapore a breeze.
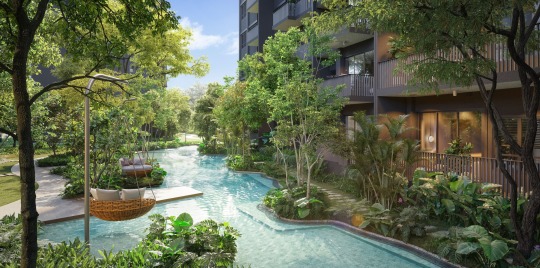
Leisure Pool
Lentor Mansion is not only well-connected by transport, but also by amenities and lifestyle options. The development is close to various shopping malls, such as Lentor Modern Mall (U/C), Thomson Plaza, AMK Hub, and Northpoint City, where residents can find a wide range of retail, dining, and entertainment choices. Lentor Mansion is also near to reputable schools, such as Anderson Primary School, and CHIJ St. Nicholas Girls’ School, providing quality education for children and youths. For nature lovers, the development is surrounded by greenery and parks, such as the Hillock Park, Lower Seletar Reservoir Park, the Bishan-Ang Mo Kio Park, and the Singapore Island Country Club, where residents can enjoy outdoor activities and scenic views.
The development is designed to be a modern and elegant residential development that blends in with the natural environment of the Lentor Hills estate. The development will feature a contemporary architecture that showcases a sleek and sophisticated facade, complemented by lush landscaping and water features. The development will also offer a comprehensive range of facilities and services for residents to enjoy, such as a swimming pool, a gymnasium, a clubhouse, a barbecue area, and a playground. The units will be spacious and functional, with quality fittings and finishes, and smart home features.
LIVE
Enrich Our Growing Community.
LIVE refers to the style of architecture that perfectly blends nature with living. The design focuses on natural wind and air circulation, sunlight through floor-to-ceiling windows, and green areas that give residents the feeling of home in every step of the project.
WELL
Work-Life Balance
WORK signifies easy to work solutions, specifically the project’s co-working space within the premises provides residents with a dedicated area to work or study without having to commute to an external office or library. This convenience can be especially beneficial for remote workers, students, or entrepreneurs living in the condo.
LIFE
Take Quality of Life to the next level.
LIFE focuses on enhancing residents’ quality of life by providing a large common area to meet future living trends and to satisfy the lifestyles of all generations, with facilities such as the Club Houses, fully equippep Gymnasium, Lounge, a Family’s Pool, and a 50-meter swimming pool with a hydrotherapy system.
Lentor Mansion is a rare opportunity to own a home in the Lentor Hills estate, a new and upcoming residential enclave that is set to transform the landscape of Ang Mo Kio. With its excellent location, connectivity, amenities, and design, Lentor Mansion is a development that promises to deliver a high standard of living and a great investment value for home buyers.
Fact Sheet
TypeDescriptionsProject NameLentor MansionDeveloperGuocoLand (Singapore) & Intrepid Investments (Hong Leong Holdings)LocationLentor Garden, Lentor Hills Estate Singapore (District 26)Tenure99 YearsEstimated CompletionQ2 2028Site Area21,866.7 m² (235,373 sq ft)Total Units533 Units in 3 blocks of 16-storey and 3 blocks of 8-storeys. 1 Childcare (600 sqm/ 120 pax) Car Park Lots480 car park lots (90% ratio)

The Developer’s Background
Guocoland
Since being listed in Singapore in 1978, GuocoLand Limited has quickly risen to become one of the leaders in property development across Asia.
With top class operations throughout Singapore, China, Vietnam and Malaysia, the group has delivered the highest standard of property development, management, sales, investing, hotel operations and more for over 40 years.
With its headquarters located in Singapore, the group is looking forward to completing yet another impeccable residential development project with The Avenir. With 35 residential projects to its name in Singapore alone, GuocoLand has seen over 10,000 apartments and homes be sold to satisfied customers that love their blend of practical and luxurious design.
Some of GuocoLand’s flagship projects include the Guoco Tower, the high-class Wallich Residence luxury apartments, Leedon Residence, Sims Urban Oasis and much, much more.
TID is a joint venture between property developers, Hong Leong Group and Mitsui Fudosan since 1972. By combining the talents of the Singapore team with the Japanese management style, we strive to offer better solutions to our customers.
TID Pte Ltd (formerly known as Trade and Industrial Development Pte Ltd) is a property developer carving out a niche in Singapore’s market. Bifurcating into residential and commercial properties, TID Pte Ltd weaves a unique combination of Singapore – Japanese talents and management styles into eminent assets in property developments.
Incorporating the fundamental strength of vision and mission with an impeccable line of corporate history, TID Pte Ltd is a joint-venture between Hong Leong Group and Mitsui Fudosan. This is the strong partnership that bonded Singapore’s home-grown MNC, Hong Leong Group and one of Japan’s leading real estate companies, Mitsui Fudosan, executing great master plans with notable developments as the end-results.
Hong Leong Holdings, established in 1968, serves as the property investment and development arm of the Hong Leong Group. It stands as one of Singapore’s pioneering real estate companies, having played a significant role in shaping the country’s property market. Today, it remains a major player in the industry.
Over the years, Hong Leong Holdings has contributed to nearly 100 residential projects and currently manages approximately 10 commercial properties. Some of its notable developments, often in collaboration with sister companies, include The Tate Residences at Claymore, The Avenir at River Valley, Grange Heights, Alto, One Balmoral, 76 Shenton, and the Atria @ Meyer. These projects exemplify the company’s dedication to creating distinctive and iconic spaces within Singapore’s urban landscape.
Mitsui Fudosan, founded in Japan in 1941, has a rich history in real estate development and management. With a focus on hotels, resorts, retail facilities, residences, and office buildings, it has grown to become one of Japan’s largest and most renowned global real estate firms. The company is recognized for its integrated property development approach.
Over the years, Mitsui Fudosan has delivered an impressive 145,000 homes in Japan and constructed more than 8,800 buildings. In 2019 alone, the company reported consolidated annual sales of SGD$25 billion. Some of its internationally acclaimed projects include Tokyo Midtown in Roppongi, Halekulani Hotel in Honolulu, and 50 Hudson Yards in New York. In Singapore, the company has left its mark with developments like St Regis Hotel & Residences and The Oceanfront @ Sentosa Cove. Mitsui Fudosan’s global presence and commitment to excellence in real estate development make it a prominent force in the industry.
Set to transform the development industry as a whole, this illustrious partnership stipulates innovative plans and quality living towards higher bars. By recognising the demand for architectural fineness and providing solid solutions, we retained a strong presence in the field. TID Pte Ltd strives to set impressive goals of quality and creativity while maintaining fortitude of innovation and entrepreneurship.
The partnership had set a track records of quality developments, such as One North Eden, Optima at Tanah Merah and Nathan Suites.
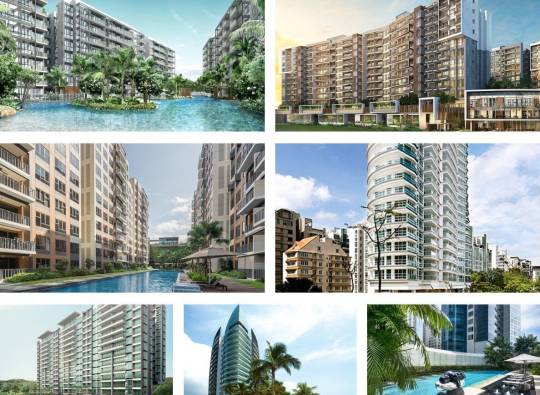
Unique Selling Points
- New transformation in New Lentor Estate located in District 26
- Easy access to the city centre, Orchard Road, Marina Bay, and other parts of the island via Thomson East Coast Line (Lentor MRT) and Major Expressway.
- Within 1KM to CHIJ St. Nicholas Primary School
- Close to various shopping malls, reputable schools, and nature parks
- Modern and elegant design with lush landscaping and water features
- Comprehensive facilities and services for residents to enjoy
- Spacious and functional units with quality fittings and finishes, and smart home features
- Developed by renowned and reputable developers GuocoLand and Hong Leong Holdings
- Rare opportunity to own a home in the Lentor Hills estate, a new and upcoming residential enclave
- Great investment value with potential for future developments and enhancements in the area

Project Unique Features
The Location
Lentor Mansion enjoys a strategic location in the Lentor Hills neighborhood, offering residents access to various amenities, transportation options, and reputable schools within a 1-kilometer radius.
Lentor Mansion benefits from excellent connectivity to a network of expressways, including the upcoming North-South Corridor. This expressway not only provides direct access from the North Region of Singapore to the City Centre but also features a dedicated cycling trunk route, seamlessly integrating with the Park Connector Network and local cycling paths.
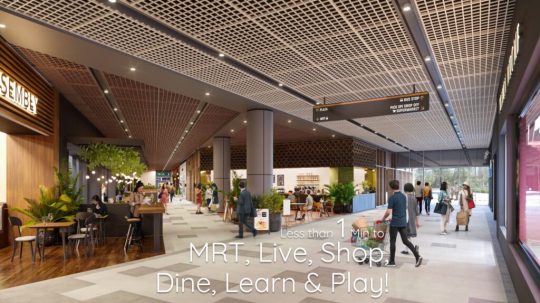
Lentor Modern Mall - Commercial Podium Shops
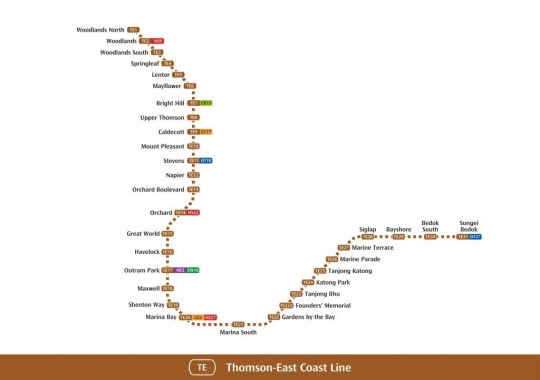
The project is conveniently located near the Lentor MRT station, making commuting a breeze for residents. Lentor MRT station is part of the Thomson-East Coast MRT line, connecting residents to the city center and eastern Singapore. This provides fast and efficient transportation options for daily commuting and leisure activities.
A lifestyle hub located approximately five minutes away on foot, Lentor Modern Mall offers a range of amenities. This includes a childcare center, a variety of shops, delightful eateries, and a generously sized supermarket. The mall is directly linked to the Lentor MRT station, ensuring easy and convenient access for residents.
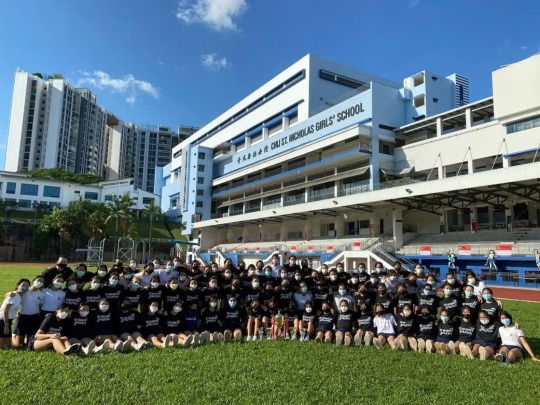
CHIJ St Nicholas
Families with school-going children will appreciate the proximity of Lentor Mansion to CHIJ St Nicholas Girls Primary School, which is within a 1-kilometer radius. This can be particularly advantageous for families seeking convenient access to quality education.
Lentor Mansion benefits from excellent connectivity to a network of expressways, including the upcoming North-South Corridor. This expressway not only provides direct access from the North Region of Singapore to the City Centre but also features a dedicated cycling trunk route, seamlessly integrating with the Park Connector Network and local cycling paths.
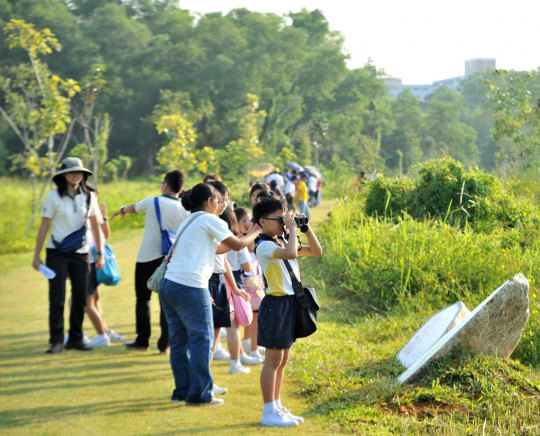
The Lentor Estate's masterplan, envisioned by the Urban Redevelopment Authority (URA), places a strong emphasis on green spaces. With 157 hectares of nature reserves, parks, and reservoirs in the vicinity, residents have ample opportunities to explore and connect with nature. The Lower Seletar Reservoir and Park, Thomson Nature Park, and Lower Peirce Reservoir and Park offer outdoor recreational activities.
In essence, Lentor Mansion's location combines urban convenience with natural tranquility, providing residents with a well-rounded living experience. The accessibility to transportation, amenities, and schools within a 1-kilometer radius enhances the overall appeal of this development for individuals and families seeking a harmonious blend of lifestyle elements.
Situated amidst the scenic Hillock Park, Lentor Mansion stands out as one of five plots encircling this green oasis, adjacent to Lentor Modern mall and the MRT station. The land parcel, characterized by its irregular and elongated shape, occupies the southern fringe of the park, offering a distinctive setting that enhances its allure.

Nearby Land Parcel
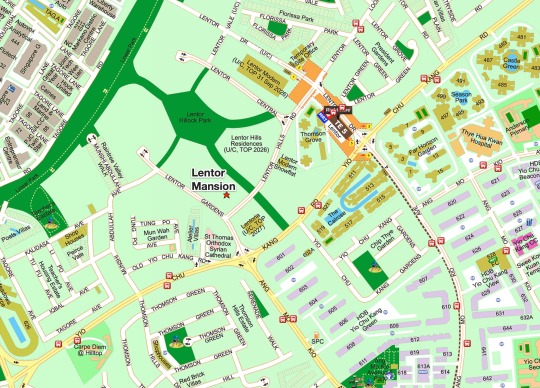
Lentor Mansion - Street Directory
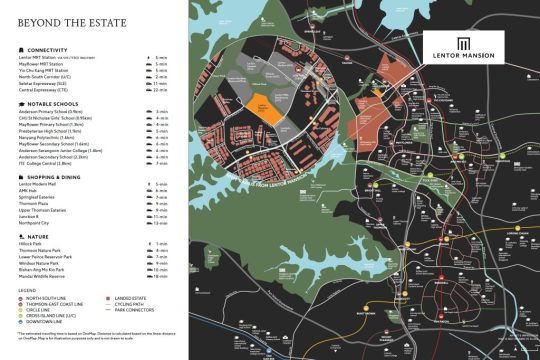
Location Map
A notable feature of the site is its expansive and open vista. Facing north, residents can either immerse themselves in the lush surroundings of Hillock Park or enjoy the green buffer zones flanking the north-east and north-west perimeters of the park. Adhering to the guidelines set by the Urban Redevelopment Authority (URA), these green buffer areas will be meticulously landscaped, contributing to the overall verdant ambiance of the neighborhood.
The southern boundaries of the site are delineated by Lentor Gardens to the south-south-west and Lentor Hills Road to the south-east. Both of these are estate roads designed to ensure a peaceful residential environment without the disturbance of heavy traffic.
On the opposite side of these estate roads lies land allocated for low-rise housing, encompassing established landed estates such as Mun Wah Gardens, Teachers Estate, and Sembawang Hills. This stretch extends all the way to Thomson Road and the Central Water Catchment Area of Singapore.
Strategically positioned, higher-floor units facing south and south-west offer a remarkable advantage, providing panoramic views of the surrounding waters and verdant landscapes. Residents can relish sweeping vistas encompassing Peirce Reservoir and Park, Thomson Nature Park, and the picturesque SICC Golf Course. The thoughtful integration of green spaces and unobstructed views further enhances the appeal of Lentor Mansion, creating a seamless blend of natural beauty and contemporary living.
360 DEGREE AERIAL VIEW WITH SITEMAP
What's Nearby?
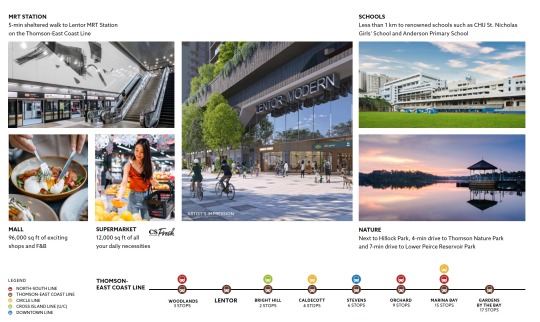
What's Nearby
Trains (MRT)
• Lentor (TE5) 450m
Groceries/ Shopping
• Lentor Modern Mall (U/C) 450m
Schools
• CHIJ St. Nicholas Primary School (within 1km)
Site Plan/ Floor Plan
Read the full article
#CondoTOP2028#District26Property#SingaporeCondoNearGoodSchools#SingaporeCondoNearMRT#SingaporeNewCondo2024
0 notes