#District10Property
Text
The Giverny Residences

雅悅轩 The Giverny Residences
黄金武吉知马地段,全新永久产权发展项目
"Villa in the Sky"
"Very exclusive, stepping out of your apartment will be like walking into your private garden and pool, similar to the experience of living in a house"
"the birds will build their nest here, and the butterflies will come"
💎3BR from 1636 sqft to 1873 sqft from $5,497,000 - Last 3
💎4BR from 2551 sqft to 2756 sqft from $9,566,000 - Last 3
⭐ Freehold, prime location D10
⭐ LIMITED Large format
⭐ Per floor per unit for 4BR
⭐ ONLY 3BR AND 4BR, latter with direct access from unit's patio to Sky Terrace and Swimming Pool
⭐ Within 1km to ACS (Primary), SCGS (Primary)
⭐ 5 mins' stroll to Stevens MRT (Downtown & Thomson-East Coast)
⭐ Near to Singapore Botanic Gardens (UNESCO World Heritage Site)
⭐ Plethora of amenities
⭐ 5 mins' drive to city
https://youtu.be/LIfnEjtKL_o
"Your Way of Living"
Quick LinksFact Sheet
The Surrounding
Virtual Tour 3BR
Virtual Tour 4BR
Official Brochures/ Floor Plan
Balanced Units & Price
Giverny Residences is a freehold property located in the heart of District 10, one of Singapore's most coveted neighborhoods. This prime location puts you in close proximity to top schools, premium shopping destinations, and world-renowned attractions, making it an ideal choice for investors looking for long-term value.
The development features only six units, with a mix of 3-bedroom and 4-bedroom units available. The 4-bedroom units come with a private lift lobby, providing added exclusivity and privacy. The development's location in District 10, near prestigious schools and popular amenities, makes it an ideal choice for families and individuals looking for a luxury living experience in the heart of the city.
In addition to the excellent location and exclusive living experience, Giverny Residences also features a range of facilities and amenities designed to provide residents with the ultimate in luxury living. These include a Sky Terrace, Swimming Pool, and lush greenery, providing a tranquil and scenic environment for residents to relax and unwind.

Large-format three- and four- bedrooms
The units at The Giverny Residences are a mix of three- and four-bedrooms with sizes from 1,873 sq ft to 2,756 sq ft.
Apart from the second level, where there are two units, the first to the fifth levels contain just one apartment each. “Every unit has a different layout and every floor has a garden terrace and a pool,” says A D Lab’s Liu, the project architect for The Giverny Residences.
AD Lab has also designed many private houses and Good Class Bungalows in Singapore over the past two decades. Liu saw the opportunity to create The Giverny Residences as “villas in the sky”. “It will be very exclusive,” he adds. “Stepping out of your apartment will be like walking into your private garden and pool, similar to the experience of living in a house.”
Adds Liu: “We wanted to create a lush, idyllic setting which is rare as it’s hard to achieve in a high-rise, urban environment in Singapore.” Inspiration for the garden concept came from the gardens created by French painter and master of impressionism Claude Monet at his home in Giverny, close to Paris and Rouen.
To bring it to reality at The Giverny Residences on Robin Drive in Singapore, Liu collaborated with landscape architect Jelle Hendrik Therry, the design director at Henning Larsen, formerly Ramboll Studio Dreiseitl.

‘Bringing nature closer’
Therry was part of the team that designed the Bishan-Ang Mo Kio Park under the Active, Beautiful and Clean Waters Programme. He was also involved in the landscape design of luxury condos such as CanningHill Piers, One Pearl Bank, 15 Holland Hill and MeyerHouse. “We have increasingly stepped into the high-end residential market,” he says. “We feel that there’s a need for it. We need to bring people closer to nature, to have this conversation about biophilia.”
By creating a garden nestled within the building at The Giverny, Therry hopes to bring nature closer to the future residents there. “And we hope the birds will build their nests here, and the butterflies will come,” he adds.
Principles of biophilia permeate the architecture of the building. Facade walls are concrete form lines embossed with wood. “We want to create this natural, grainy texture against the vibrant and diverse flora and fauna,” says Liu. He adds that the roof has a leaflike structure depicting the trees’ filtered light.
The external deck and terraces will be of timber. The landscape architect has also proposed harvesting rainwater at the rooftop. “We can store the rainwater and reuse it to irrigate the plants in the development,” says Therry. “We are reusing what nature gives us.”
These efforts resulted in The Giverny Residences attaining the highest accolade in sustainability, a BCA Green Mark Platinum rating.
Fact Sheet
TypeDescriptionsProject Name雅悅轩 The Giverny ResidencesDeveloper NameRobin Development Pte Ltd (Lian Huat Group)Location6 ROBIN DRIVE Singapore 259035 (District 10)Tenure of LandFreeholdExpected Date of Completion (T.O.P.)31-Mar-2027Site area968 sqmTotal No. of Units6 units in 1 block of 5-storeyCar Parks6 Lost + 1 handicaped Updated Fact Sheet for The Giverny Residences

Robin Development Pte Ltd is a subsidiary of the Lian Huat Group, a Singapore-based conglomerate with a diverse portfolio of businesses, including property development, construction, and hospitality. Founded in 1967, the Lian Huat Group has over 50 years of experience in the industry and a reputation for delivering high-quality projects.
Robin Development Pte Ltd, in particular, has established itself as a leading property developer in Singapore, with a focus on luxury residential developments in prime locations. The company is committed to creating homes that are not just beautiful and functional but also provide a high standard of living for residents.
One of Robin Development's notable past projects is Robin Residences, a luxury condominium located in the prestigious Bukit Timah area. The development comprises 134 residential units spread over two 20-storey towers and offers residents a range of premium amenities, including a lap pool, a clubhouse, and a gym.
Another significant project by Robin Development is White House Residences, located in the heart of District 9. This exclusive development comprises only four premium apartments, each with four bedrooms, and provides residents with the ultimate in luxury living.
In addition to these projects, Robin Development has also worked on several other high-end residential developments across Singapore, including Goodwood Grand and One Balmoral.
Robin Development's success can be attributed to its commitment to excellence and attention to detail. The company strives to create homes that are not only functional and beautiful but also offer a high standard of living for residents. Their focus on quality and craftsmanship has earned them a reputation as one of Singapore's most trusted and respected property developers.
In summary, Robin Development Pte Ltd is a subsidiary of the Lian Huat Group, a Singapore-based conglomerate with over 50 years of experience in the industry. Robin Development has established itself as a leading property developer in Singapore, with a focus on luxury residential developments in prime locations. With a track record of delivering high-quality projects, Robin Development is a trusted and respected name in Singapore's property industry.

Giverny Residences -Design Team
⭐Freehold Property: Giverny Residences is a freehold property, which means that buyers will own the property outright and can hold onto it for as long as they want.
⭐Prime Location: The condominium is situated in District 10, which is one of the most sought-after residential areas in Singapore. It is located near various amenities, including reputable schools, dining and shopping options, and the Singapore Botanic Gardens.
⭐Limited Number of Units: Giverny Residences has only six units, making it an exclusive and intimate community. This limited number of units ensures that residents can enjoy a high level of privacy and exclusivity.
⭐Large Format: The development features large-format units that offer ample space for comfortable living. The 4-bedroom units also have a private lift lobby, ensuring added exclusivity and privacy.
⭐Direct Access to Sky Terrace and Swimming Pool: The 4-bedroom units offer direct access from the unit's patio to the Sky Terrace and Swimming Pool. This feature provides added convenience and accessibility for residents.
⭐Close Proximity to Reputable Schools: Giverny Residences is located within 1km of both ACS (Primary) and SCGS (Primary), making it an excellent choice for families with young children.
⭐Walking Distance to MRT Station: The condominium is only a 5-minute stroll away from the Stevens MRT station, which provides easy access to the Downtown and Thomson-East Coast lines.
⭐Near the Singapore Botanic Gardens: The Singapore Botanic Gardens, a UNESCO World Heritage Site, is located nearby. This provides residents with an opportunity to enjoy a tranquil and scenic environment.
⭐Plenty of Amenities: Giverny Residences is situated in an area with a plethora of amenities, including shopping malls, supermarkets, and dining options. This provides residents with convenience and accessibility to daily necessities.
⭐Close Proximity to the City: The condominium is only a 5-minute drive away from the city, making it an ideal choice for those who work or frequently visit the city.
Giverny Residences is located in an area that is packed with amenities, including premium shopping destinations, gourmet restaurants, and world-class entertainment options. This means that you'll never have to travel far to find everything you need to enjoy a luxurious lifestyle.
5 Mins' Stroll to Stevens MRT (Downtown & Thomson-East Coast)
Getting around Singapore is easy with the Stevens MRT station just a 5-minute stroll from Giverny Residences. This station provides easy access to both the Downtown and Thomson-East Coast lines, making it easy to explore the city.
Near to Singapore Botanic Gardens (UNESCO World Heritage Site)
Nature lovers will appreciate the close proximity of Giverny Residences to the Singapore Botanic Gardens, a UNESCO World Heritage Site. This stunning park offers a serene retreat from the hustle and bustle of the city and is perfect for a leisurely stroll or picnic with family and friends.

Giverny Residences -Location Map

Giverny Residences -Location at A Glance
Within 1km to ACS (Primary), SCGS (Primary)
If you have school-going children, you'll appreciate the fact that Giverny Residences is located within 1km of top primary schools like ACS and SCGS. This makes it a convenient choice for families looking for a premium education for their children.
5 Mins' Drive to City
If you need to get to the city quickly, you'll appreciate the fact that Giverny Residences is just a 5-minute drive away. This puts you in close proximity to all the major business and financial districts, making it an ideal investment for those looking for convenience and accessibility.
The Surrounding
Trains (MRT)
• STEVENS MRT DT10 TE11 220m
Groceries/ Shopping
• Cold Storage Chancery Court 970m
• Palais Renaissance 1.39 km
• Tanglin Shopping Centre 1.42 km
Schools
• Singapore Chinese Girls' Primary 310m
• Anglo-chinese School (primary) 900m
• Raffles Girls' School (secondary)
830m
Greenery, luxury of space
Lian Huat Group has engaged celebrity designer Peter Tay of the eponymous Peter Tay Studio to create the virtual walkthrough of the interiors of the different units. “When I looked at the floor plans done by Warren , and the architecture and landscape design, I liked its simplicity,” says Tay. “It’s about creating an immersive experience, incorporating elements of exclusivity and sublimity.”
Tay created a video walkthrough and renderings that reflect that immersive experience: “It’s about being wrapped around by the space and the greenery,” he says. “I used my signature reflective ceiling to capture the external spaces and greenery outside and the luxury of the internal spaces.”
Tay, whose clientele includes tycoons and celebrities from Singapore and overseas, highlights that The Giverny will appeal to foreigners. “They like large units,” he says. What is appealing about the design is the fact that “there is no clear boundary between the internal and external space,” he observes. “Open your glass door and enjoy your private enclosed space. Even the external garden and pool provided by the developer become part of your private space.”
The outdoor landscaped space and pool provided by the developer range from 380 sq ft to 1,133 sq ft, as every floor has a unique landscape design. “It’s like having your private pool and garden, but managed by the MCST board in the future,” says Lian Huat’s Kho.
Outdoor spaces will enjoy a double-volume ceiling height. The living and dining area and all the bedrooms will have a 3m ceiling height.
The interiors will feature marble flooring, top-end brands in fittings and appliances such as Miele kitchen appliances, quartz kitchen countertops from Caesarstone, Poliform wardrobes and cabinets, bathroom accessories and fittings from Gessi and Laufen. All the bedrooms will be en suite, with the master bedrooms provided with an en suite bathroom and walk-in wardrobe.

Giverny Residences - Site Plan Level 1

Giverny Residences - Site Plan Level 2

Giverny Residences - Site Plan Level 3

Giverny Residences - Site Plan Level 4

Giverny Residences - Site Plan Level 5
At The Giverny Residence, prices of units will start from $5.5 million for a three-bedroom; and upwards of $9.5 million for a four-bedroom.
The appointed marketing agencies are PropNex and Huttons Asia. Interest from ultra-high-net-worth individuals has been for bulk purchases, says Dominic Lee, head of the luxury team at PropNex. The developer has indicated $48 million as the price tag for the entire project to a sole buyer.
“We had multiple enquiries about buying all six units in the development,” adds Lee. Other enquiries included acquiring the two units on the second level and amalgamating them, while others are looking at acquiring units on two consecutive floors.
In recent months, Lee has seen more interest from overseas family offices looking to purchase property in Singapore. “We are seeing an increase in enquiries, particularly from China and Taiwan,” he says.
There are very few large-format residential units for sale today, says Daniel Lim, director of project sales and marketing at Huttons Asia. He sees the four-bedroom units at The Giverny drawing buyers. “Besides occupying an entire level, each unit has its own dedicated sky deck and pool accessible from their patio”, he adds.
According to Lim, some wealthy families want to buy an entire development for personal use. He highlights Swire Properties’ sale of all 20 units at Eden at 2 Draycott Park to the family behind snack F&B manufacturer Want Want Holdings for $293 million ($4,827 psf) two years ago.
“Unlike buying an investment property, buying a home has more considerations,” says Lim. “This is because many of them want to personalise their own space. We understand from the developer that they are happy to listen to some design requirements and customisation. Given that it’s a boutique development, it’s easier to customise the space for the owner’s use.”
Unit Mixes:
If you're looking for a spacious 4-bedroom unit, you'll be pleased to know that each floor of Giverny Residences houses only one 4-bedroom unit. This provides ample privacy and exclusivity for residents. For the ultimate in luxury living, the 4-bedroom units at Giverny Residences offer direct access from the unit's patio to the Sky Terrace and Swimming Pool. This makes it easy to relax and enjoy the stunning views and beautiful surroundings.
Flooring: Marble/ Engineered Timber
Fittings & Fixtures: Gessi/ Laufen/ Franke/ Johnson Suisse/ Monic
Typical Ceiling Height: 3m
No.
Read the full article
#CondoTOP2027#District10Property#SingaporeCondoNearGoodSchools#SingaporeCondoNearMRT#Singaporenewcondo2023
0 notes
Text
Cuscaden Reserve

Cuscaden Reserve
Cuscaden Reserve is a newly completed residential development in District 10 that will offer premium living in the Orchard Shopping Belt, next the Orchard Boulevard MRT station and various amenities and attractions.
Priced To Sell fr $28xx PSF is REAL!
1-Bedroom + Study 700sf from $1,999,000
2-Bedroom + Study (Private Lift) 807-936sf from $2,421,000
3-Bedroom + Study (Private Lift) 1163sf from $3,848,000 - Last 1 (High)
4-Bedroom + Study (Private Lift) 2099sf from $7,000,000 - Last 2 (High)
✔ Distinctive 192 Units from 1BR+S to 4BR
✔ By Renowned Developers – SC Global Developments, New World Development, and Far East Consortium
✔ Embrace Prime Living in Orchard
✔ Nestled in a Tranquil Oasis
✔ 2 minutes stroll to Orchard Boulevard MRT Station and Luxury Retail
✔ Prestigious Schools within Reach: Alexandra Primary, River Valley Primary, Singapore Chinese Girls' Primary, Raffles Girls' Secondary School
✔ Seamless Connectivity to Major Districts via PIE and AYE Expressways
✔ Immerse in Orchard's Revamped Splendor - Luxury Shopping, Michelin-Starred Restaurants, and World-Class Medical Facilities
✔ Completed Masterpiece with Timeless Elegance – Petit Collectibles Series by SC Global
✔ Unwind at the nearby UNESCO World Heritage Site – Singapore Botanic Gardens
https://youtu.be/fT9xqXTvYns
https://www.youtube.com/watch?v=gRTEUsldxEE
Book Appointment
"Cuscaden Reserve: A Symphony of Luxury, Location, and Lifestyle"
Quick LinksBook Appointment
Fact Sheet
What's Nearby?
Unit Mixes/ Diagrammatic Chart
Virtual TourShowflat Scale Model
Showflat #24-06:
Showflat #14-06:
Typical Floor Plan
Exteriors & InteriorsExteriors & Facilities
Interiors
Price Guide
Payment Terms & Fee
Download E-Brochure
FAQsWhat’s the land price for Cuscaden Reserve?
Where is the showflat of Cuscaden Reserve?
When is the estimated completion for Cuscaden Reserve?
Introduction
Nestled amidst the vibrant heart of Orchard, Cuscaden Reserve emerges as a beacon of luxury living in Singapore's prime District 10. This distinguished residential development, crafted by the esteemed Cuscaden Homes Pte Ltd, embodies the pinnacle of sophistication and comfort. Offering 192 exclusive units with 1bedroom +Study to 4-bedrooms configurations, Cuscaden Reserve redefines urban living with a perfect synthesis of opulence and nature.
Strategically positioned beside the upcoming Orchard Boulevard MRT station, Cuscaden Reserve offers unparalleled connectivity to the city's finest attractions. Be it world-class shopping along Orchard Road, Michelin-starred dining experiences, or cultural escapades, everything is at your doorstep. For investors seeking prime real estate, Cuscaden Reserve promises not just a home but an investment in a legacy of excellence.

Cuscaden Reserve (centre) is flanked by the upcoming Park Nova and 3 Orchard By-The-Park (Photo: Samuel Isaac Chua/EdgeProp Singapore)

Bauhaus inpired design
As you step into Cuscaden Reserve, a world of refined aesthetics and modern elegance unfolds. The architectural brilliance, a collaborative effort by SC Global Developments, New World Development, and Far East Consortium, promises a timeless masterpiece. Completed in 2022, the 28-storey tower stands as a testament to innovative design, where each residence is a sanctuary of luxury and exclusivity.
The allure of Cuscaden Reserve extends beyond its architectural splendor; it's a lifestyle choice. The Petit Collectibles series, introduced by SC Global, ensures that every square foot is a testament to flexible functionality, maximizing spaciousness without compromising on luxury. From private elevator lobbies to bespoke interiors, every detail has been meticulously designed to cater to the most discerning residents and investors.
LIVE
Enrich Our Growing Community.
LIVE refers to the style of architecture that perfectly blends nature with living. The design focuses on natural wind and air circulation, sunlight through floor-to-ceiling windows, and green areas that give residents the feeling of home in every step of the project.
WELL
Work-Life Balance
WORK signifies easy to work solutions, specifically the project’s co-working space within the premises provides residents with a dedicated area to work or study without having to commute to an external office or library. This convenience can be especially beneficial for remote workers, students, or entrepreneurs living in the condo.
LIFE
Take Quality of Life to the next level.
LIFE focuses on enhancing residents’ quality of life by providing a large common area to meet future living trends and to satisfy the lifestyles of all generations, with facilities such as the Club Houses, fully equippep Gymnasium, Lounge, a salted swimming pool with a hydrotherapy system.
Cuscaden Reserve is more than a residential development; it's an invitation to a lifestyle where luxury harmonizes with nature, and every moment is an experience of elevated living. Welcome to a home that transcends the ordinary, welcome to Cuscaden Reserve.
For investors, as comparison, the Park Nova next door, a 54-unit freehold project by Hong Kong-listed Shun Tak Holdings, two-bedroom units of 1,432 sq ft are going for prices from $6.19 million ($4,324 psf) to $6.5 million ($4,543 psf), based on caveats lodged between November and May 2023.
Fact Sheet
TypeDescriptionsProject NameCuscaden ReserveDeveloperCuscaden Homes Pte LtdLocation8 Cuscaden Road, Singapore 249732 (District 10)Tenure99 Years LeaseholdEstimated CompletionCompleted (Jun 2022)Site Area61,596 SqftTotal Units192 Residential Units in 1 Block of 28-StoreysCar Park Lots 154 lots over 2 basements

SC Global Developments Pte Ltd
Established in 1996, SC Global Developments Pte Ltd stands at the forefront as a distinguished developer, specializing in the creation of upscale residences distinguished by rare and exquisite design quality. Renowned for an unwavering commitment to exceptional quality, meticulous craftsmanship, and innovative design, SC Global has consistently set elevated standards in luxury living, particularly within the prime Orchard Road neighborhoods.
Driven by the ethos of delivering "The Ultimate Living" experience, each SC Global project introduces original living concepts, elevated service standards, and distinctive architectural treatments to its diverse portfolio. In 2002, the estate management arm of SC Global was established, ensuring a continuum of dedicated care and attention through the professional management of its completed developments.

New World Development
Founded in 1970 and publicly listed on the Hong Kong Hang Seng Index in 1972, New World Development is a dynamic force in property development, infrastructure and services, retail, hotels, and serviced apartments. Driven by a unique personality encapsulated in The Artisanal Movement, a cultural vision for living founded by Executive Vice-chairman and CEO Dr. Adrian Cheng, New World Development has meticulously crafted two artisanal residence series: Pavilia Collection and Bohemian Collection, perfectly resonating with the brand's essence and spirit.

Far East Consortium
With over forty-five years of experience in the Asia Pacific region, Far East Consortium International Limited is a leading conglomerate engaged in property development and investment, hotel operations, management, car park operations, facilities management, and gaming operations. Embracing a diversified regional strategy, the Group's business spans Hong Kong, mainland China, Australia, New Zealand, Malaysia, Singapore, the United Kingdom, and other European countries.

PETIT COLLECTIBLES
Petit Collectibles, the latest addition to SC Global's formidable portfolio, represents a fresh perspective on luxury living. Compact yet stylish, these city homes embody the ultimate spatial efficiency, offering flexible living spaces anchored in the philosophy of ultimate living to adapt to changing lifestyles and priorities.

THE ARTISANAL MOVEMENT
Founded by New World Development, The Artisanal Movement is a cultural vision and philosophy for living. In an age dominated by machines, it celebrates the human spirit and kindles the artisan within. Through the principles of Collect, Connect, Collide, The Artisanal Movement serves as an incubator for ideas and a platform for audiences to experience them.
Unique Selling Points
- Architectural Masterpiece: Completed in 2022, the 28-storey tower boasts a distinctive silhouette that seamlessly integrates with the lush surroundings.
- Luxurious Interiors: The 192 residential units offer 1 to 4-bedrooms layouts, featuring opulent finishes, private elevator lobby access, and breathtaking views.
- Prime Location: Situated on 8 Cuscaden Road, the development enjoys proximity to the upcoming Orchard Boulevard MRT station and a plethora of retail, entertainment, and gastronomic options.
- Legacy Developers: Cuscaden Reserve is backed by the esteemed trio of SC Global Developments, New World Development, and Far East Consortium, ensuring a living experience that surpasses expectations.
- Petit Collectibles Series: As part of SC Global's Petit Collectibles series, Cuscaden Reserve focuses on flexible functionality, offering smaller yet functional layouts for maximum spaciousness.
- Architectural Inspiration: Designed by renowned German architect Walter Gropius, the development embraces the Bauhaus-style concept, bridging the gap between craftsmanship and architecture.
- Private Lift Access: Most units provide residents with private lifts, offering direct access to their homes for added convenience and exclusivity.
- Exceptional Connectivity: Just a two-minute walk from Orchard Boulevard MRT station, residents enjoy seamless access to the city's finest attractions, cultural venues, medical facilities, and educational institutions.
- Surrounded by Luxury: In the illustrious company of global luxury icons like St Regis, Four Seasons, and Conrad Singapore, Cuscaden Reserve offers an address synonymous with upscale living.
- Bespoke Craftsmanship: The development's commitment to craftsmanship meets imagination, creating bespoke living spaces with a focus on elegance and adaptability.

Project Unique Features
The Location
Situated at 8 Cuscaden Road, Cuscaden Reserve enjoys an enviable location in the heart of District 10, providing residents with unparalleled access to a myriad of amenities. The proximity to the upcoming Orchard Boulevard MRT station, a mere two-minute walk, ensures seamless connectivity to various parts of the city. This convenience makes commuting a breeze for busy professionals and adds to the overall value of the property.

ION Orchard

For those with a penchant for the finest culinary experiences and upscale shopping, Cuscaden Reserve is surrounded by a treasure trove of options. Imagine strolling down Orchard Road, one of the world's most illustrious shopping streets, where luxury icons like St Regis, Four Seasons, and Conrad Singapore are your neighbors. Indulge in retail therapy at iconic malls like ION Orchard, Tanglin Mall, and Paragon, or savor Michelin-starred delicacies at renowned restaurants such as Béni Singapore, Ginza Sushi Ichi, and Les Amis.

River Valley Primary School
Grocery shopping becomes a delightful affair with the convenience of nearby supermarkets and local markets, ensuring that daily essentials are always within reach. The project's proximity to esteemed educational institutions like Alexandra Primary, River Valley Primary, and Singapore Chinese Girls' Primary School makes it an ideal choice for families seeking a prestigious and convenient location for their children's education.

Nearby Green Spaces
Nature enthusiasts will find solace in the lush greenery of the Singapore Botanic Gardens, a UNESCO World Heritage Site, just a stone's throw away. This natural oasis provides a serene escape, perfect for unwinding amidst the beauty of nature. Cuscaden Reserve, with its strategic location and abundance of nearby amenities, emerges not just as a residential development but as a gateway to a lifestyle defined by convenience, luxury, and the vibrant spirit of Orchard.
xxxx

Location Map

What's Nearby?
Trains (MRT)
• ORCHARD BOULEVARD MRT TE13 220m
• NAPIER MRT TE12 770m
• ORCHARD MRT NS22 TE14 780m
Groceries/ Shopping
• Tanglin Mall 200m
• Tanglin Shopping Centre 370m
• Forum The Shopping Mall 480m
Schools
• Alexandra Primary 1.36 km
• River Valley Primary 1.58 km
• Anglo-chinese School (junior) 1.87 km
• Raffles Girls' School (secondary) 1.0 km
• Crescent Girls' 1.42 km
• Gan Eng Seng 1.62 km
• Singapore Chinese Girls' Primary School 1.95 km
Site Plan/ Floor Plan
The design concept involves the creation of a modular system, which integrates natural open space modules. These open space modules work in collaboration with the building’s structure to produce a range of distinctive with unique features.
The site plan of Cuscaden Reserve has been thoughtfully designed to make the most of space while preserving a scenic environment that Singaporeans will appreciate. The developer, known for their dedication to creating high-quality properties with top-notch facilities, has poured their expertise into this development. Among the outstanding amenities are a refreshing swimming pool, a well-equipped gym, a community clubhouse, inviting BBQ pits, a playground for the kids, steam room & many more.


Smart Homes
Safety and security are a top priority at Cuscade Reserve Condo, catering to the peace of mind that local residents value. The development is equipped with comprehensive security features, including 24/7 surveillance, CCTV cameras, access control systems, and intercoms. For those who own cars, a spacious and well-lit parking area is readily available. Additionally, the development embraces modern living with a smart home system, allowing residents to conveniently control lighting, temperature, and security from anywhere in their homes, a feature Singaporeans will find both practical and appealing.

Site Plan
Unit Mixes/ Diagrammatic Chart
The units encompass a finely crafted collection of 1 to 4 bedrooms apartments ranging from 700 sqft to 2,099 sqft. Brilliantly thought living spaces provide maximum adaptability to allow residents the privilege to create their own intimate spaces and lifestyle.
Seamless loft-like spaces such as the freely sliding walls and hideaway, can separate at will to create bedrooms for total privacy. Each residence also features exquisitely crafted woodworks that are custom designed and built in for a seamless integration throughout the interior space.
1-bedroom + Study: 700 sqft (24 Units)
2-bedroom: 807 sqft (24 Units)
2-bedroom + Pte Lift: 807 to 818 sqft (48 Units)
2-bedroom + Study Pte Lift: 926 sqft (72 Units)
3-bedroom + Study Pte Lift: 1152 sqft (24 Units)
4-bedroom 2099sf New layout for the elites, combing type D1 + E1!!
Virtual Tour
Showflat Scale Model
Showflat #24-06:
Showflat #14-06:
Typical Floor Plan

1BR + Study
Read the full article
0 notes
Text
Grange 1866 @Orchard
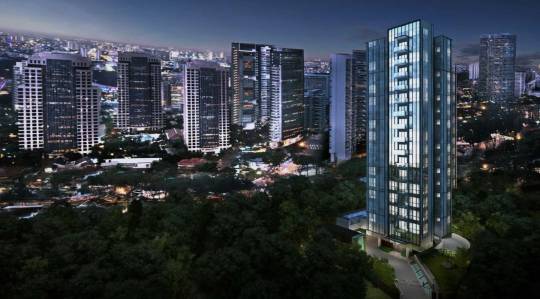
Grange 1866 @Orchard
√ Freehold Prime D10
√ 60 Exclusive Luxurious 1 & 2Br
√ Developer: Heeton
√ Private Residential Enclave
√ Close Proximity to Orchard Road Shopping Belt
√ A Legacy for Generations
√ Choice Of 2 MRT Stations - Orchard / Great World
1BR 527-700sf $1,685,000
2BR1Bath 710-850sf $2,241,000
2BR Premium 764-1012sf $2,430,000
- Freehold in Prime District 10
- Walk to Orchard Road, ION Orchard, Takashimaya, Wisma Atria...etc
- 600m Walk to Orchard MRT
- Upcoming Thomson East Coast Line
- Reputable Schools Nearby, e.g River Valley Primary
- Exclusive 60 units
https://youtu.be/EMRr7KdserQ
Freehold Luxury Residential in Orchard Road
TypeDescriptionsProject NameGrange 1866Developer NameGrange 1866 Pte LtdLocation74 Grange Road, Singapore (District 10)Tenure of LandFreeholdExpected Date of Completion (T.O.P.)31 March 2024Site area1888.30m²Total No. of Units60 units in 16 storeys Car Park Lots48 Lots excluding 1 Handicap Lot First Storey – 11 Lots
Basement – 37 + 1 Handicap Lot
Freehold in District 10
Modern distinct architecture in the heart of the city.
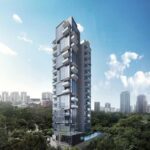
Located along Grange Road, Grange 1866’s site is in between Beverly Hill and Spring Cove. Upon completion, it will comprises of a single tower of 16 storeys with a total of 60 apartment units. Exclusive living in the heart of the city. Grange 1866 represents a rare opportunity to invest in your future with a highly desirable address close to everything you need. Your home at Grange 1866 will come with fantastic amenities designed for your modern lifestyle. Relax, work out and entertain with style amid modernity shrouded in a lush landscape.
Grange 1866 is approximately 600 m away from Orchard North South Line Station. It is just 4 stations away from Raffles Place. Future residents can transit to the Circle Line and the North East Line at Dhoby Ghaut MRT Interchange Station which is 3 stations away. The Orchard Boulevard Train Station which serves the Thomson Line will go into full operation in 2021. This train station is located at Camden Medical Centre which is just 600 m away from Grange 1866. By then, the complete MRT network system will allow Grange 1866’s future residents to travel to various parts of the island at ease. It takes just a 5 minutes’ drive to get from Grange 1866 to the downtown financial district. Grange 1866 is also well linked to the Central Expressway (CTE) which links to island wide.

Heeton Holdings Limited is engaged in property development and property investment in Singapore and beyond. Established in 1976, it has been listed on the Singapore Exchange since 8 September 2003.
As a boutique property developer, the Group has a niche focus on developing distinctive and high quality residential properties in Singapore’s choice districts. Among its completed projects are DLV at Dalvey Road, The Element@Stevens at Steven Road, detached and semi-detached houses along Holland Road, as well as a joint-venture project, The Lumos at Leonie Hill.
Heeton has also formed strong partnerships with other established property developers to develop properties locally and in the region. Such properties include Lincoln Suites off Newton Road, The Boutiq at Killiney Road, Sky Green at MacPherson Road, and Twins at Damansara Heights, Kuala Lumpur.
Heeton prides itself on building exceptional and uniquely designed homes that measure up to international standards. As testament to its commitment to innovation and cutting-edge design, the Group has brought in YOO Inspired by Starck, a world-renowned design company co-founded by designer Philippe Starck and British developer John Hitchcox, to design the interiors and landscaping of iLiv@Grange.
Heeton’s growth in the property industry is underpinned by a stable portfolio of investment properties that includes Tampines Mart, The Woodgrove, Sun Plaza and El Centro. The Group has also ventured into the hospitality sector, via a significant stake in Mercure Hotel, located in the popular tourist destination of Pattaya, Thailand.
Freehold residential development.
10 minutes drive to Orchard MRT Station.
Located in one of the most prestigious residential address in Singapore.
Just walking distance to Orchard which many retails, dining and entertainment options are available.
Surrounded by many good schools.
Limited edition boutique development with exclusive 30 units only.
Designed by yoo inspired by Starck and adorned with life-sized checkerboard, sculpted table and royal armchair to grace your waiting time and relaxation.
ION Orchard Mall and Wisma Atria is just approximately 8 to 9 minutes’ walk away from Grange 1866.
Grange 1866 is located at a tranquil location, at the top of Grange Road. Within the vicinity, you can find good schools like River Valley Primary, ISS International School. Grange 1866 is also near to Orchard Road MRT station, which will be undergoing transformation to incorporate the upcoming Thomson East Coast Line to the existing rail network.
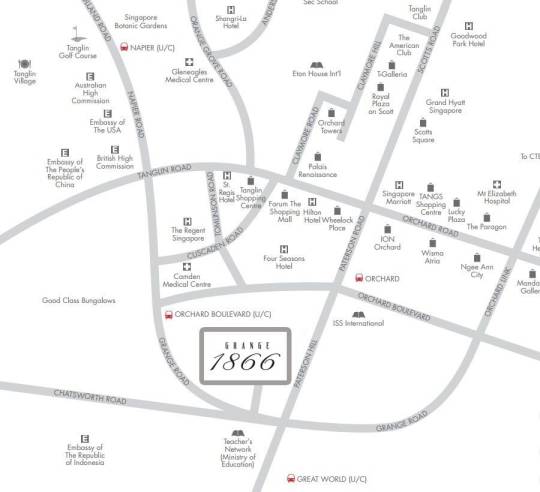
Residents of Grange 1866 will find it a breeze to travel to the city area, due to the well connectivity to major expressways such as Pan Island Expressway (PIE) and Central Expressway (CTE).
Trains (MRT & LRT)
• Orchard (NS22/TS14) Thomson Line Due 2021 – 0.6km
Groceries/ Shopping
• ION Orchard – 0.6km
• Ngee Ann City – 0.7km
• Tangs Plaza – 0.7km
• Takashimaya – 0.7km
Schools
• River Valley Primary - 980m
• Alexandra Primary School – 1.1km
• Anglo-Chinese School (Junior) – 1.7km
• Raffles Girls’ Secondary School – 1.3km
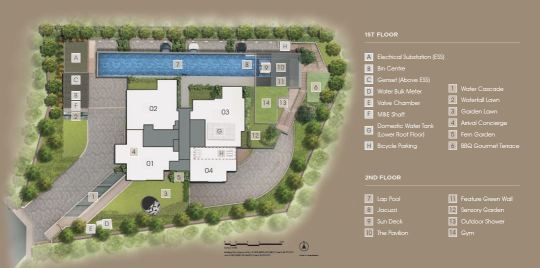
Floor Plan:
Having difficulties getting floor plan from agent without registration? No worry you can get a copy HERE without leaving your contact with us. We are transparent in giving out information and ready to assist you whenever you need us!
TYPICAL FLOOR PLAN
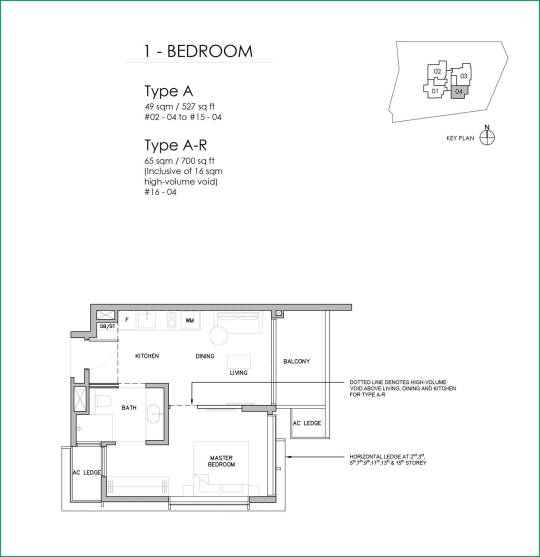
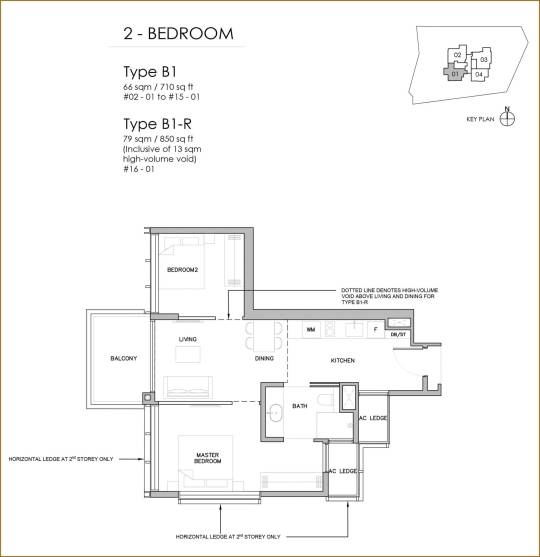
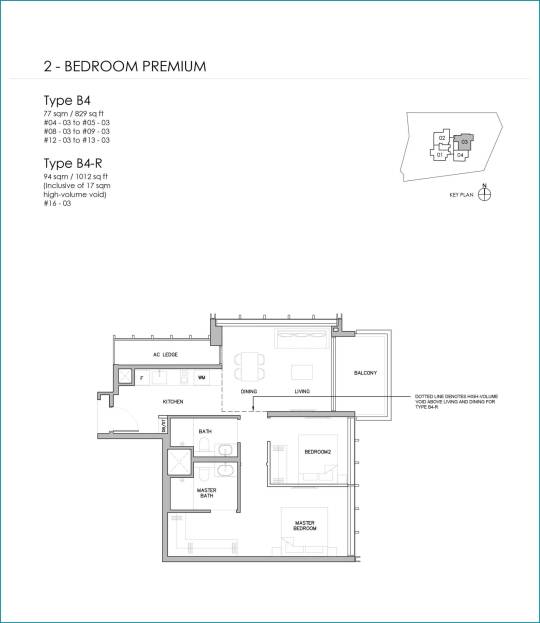
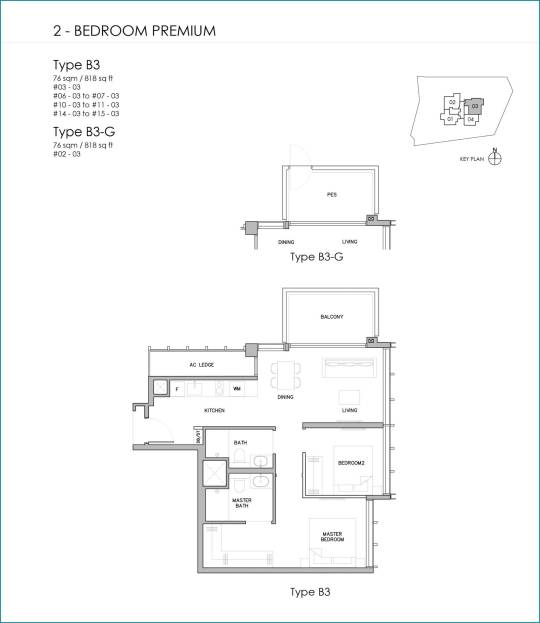

Unit Mixes:
Unit TypeNo. of UnitsSize1-Bedroom527 - 700152-Bedroom710 - 850152-Bedroom Premium764 - 101245Total60 units
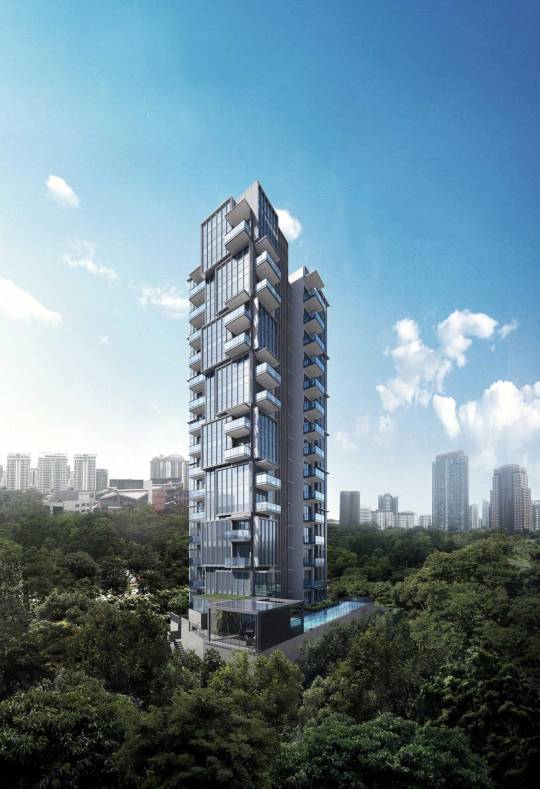

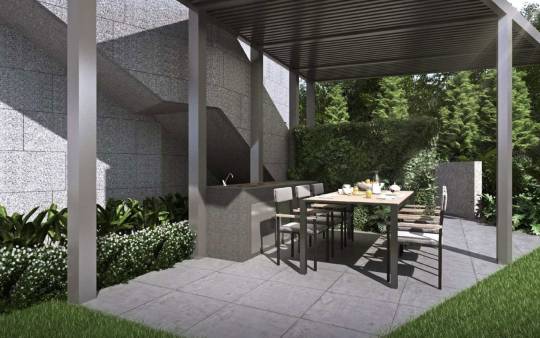
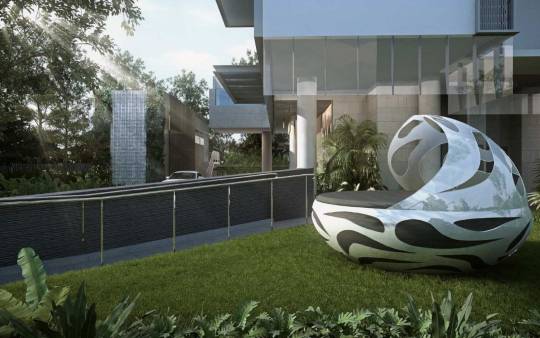

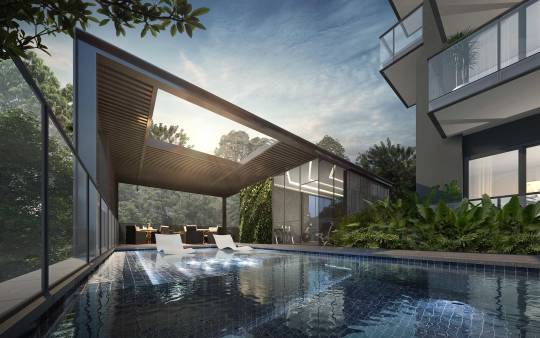


⭐LATEST PRICE GUIDE⭐
1BR 527-700sf $1,685,000
2BR1Bath 710-850sf $2,241,000
2BR Premium 764-1012sf $2,430,000
Please Contact Us at +65.84188689
It is important to only engage the Official Direct Developer Sales Team to assist you to enjoy the best possible direct developer price. There is no commission required to be paid.
e-brochure./ floor plan

Read the full article
#BoutiqueDevelopments#CondoTOP2024#District10Property#SingaporeCondoNearMRT#SingaporeFreeholdProperty
0 notes
Text
Cuscaden Reserve

Cuscaden Reserve
Cuscaden Reserve is a newly completed residential development in District 10 that will offer premium living in the Orchard Shopping Belt, next the Orchard Boulevard MRT station and various amenities and attractions.

Relaunch Promotion
Priced To Sell fr $28xx PSF is REAL! 45 Units Just Off The Shelves
1-Bedroom + Study 700sf from $2,000,000
2-Bedroom + Study (Private Lift) 807-936sf from $2,433,000
3-Bedroom + Study (Private Lift) 1163sf from $3,583,000
✔ Distinctive 192 Units from 1BR+S to 4BR
✔ By Renowned Developers – SC Global Developments, New World Development, and Far East Consortium
✔ Embrace Prime Living in Orchard
✔ Nestled in a Tranquil Oasis
✔ 2 minutes stroll to Orchard Boulevard MRT Station and Luxury Retail
✔ Prestigious Schools within Reach: Alexandra Primary, River Valley Primary, Singapore Chinese Girls' Primary, Raffles Girls' Secondary School
✔ Seamless Connectivity to Major Districts via PIE and AYE Expressways
✔ Immerse in Orchard's Revamped Splendor - Luxury Shopping, Michelin-Starred Restaurants, and World-Class Medical Facilities
✔ Completed Masterpiece with Timeless Elegance – Petit Collectibles Series by SC Global
✔ Unwind at the nearby UNESCO World Heritage Site – Singapore Botanic Gardens
https://youtu.be/fT9xqXTvYns
https://www.youtube.com/watch?v=gRTEUsldxEE
Book Appointment
"Cuscaden Reserve: A Symphony of Luxury, Location, and Lifestyle"
Quick LinksBook Appointment
Fact Sheet
What's Nearby?
Unit Mixes/ Diagrammatic Chart
Virtual TourShowflat Scale Model
Showflat #24-06:
Showflat #14-06:
Typical Floor Plan
Exteriors & InteriorsExteriors & Facilities
Interiors
Price Guide
Payment Terms & Fee
Download E-Brochure
FAQsWhat’s the land price for Cuscaden Reserve?
Where is the showflat of Cuscaden Reserve?
When is the estimated completion for Cuscaden Reserve?
Introduction
Nestled amidst the vibrant heart of Orchard, Cuscaden Reserve emerges as a beacon of luxury living in Singapore's prime District 10. This distinguished residential development, crafted by the esteemed Cuscaden Homes Pte Ltd, embodies the pinnacle of sophistication and comfort. Offering 192 exclusive units with 1bedroom +Study to 4-bedrooms configurations, Cuscaden Reserve redefines urban living with a perfect synthesis of opulence and nature.
Strategically positioned beside the upcoming Orchard Boulevard MRT station, Cuscaden Reserve offers unparalleled connectivity to the city's finest attractions. Be it world-class shopping along Orchard Road, Michelin-starred dining experiences, or cultural escapades, everything is at your doorstep. For investors seeking prime real estate, Cuscaden Reserve promises not just a home but an investment in a legacy of excellence.
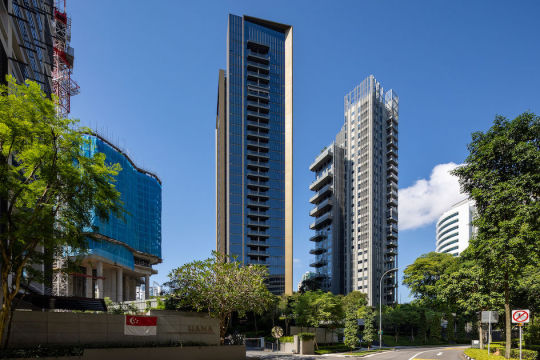
Cuscaden Reserve (centre) is flanked by the upcoming Park Nova and 3 Orchard By-The-Park (Photo: Samuel Isaac Chua/EdgeProp Singapore)

Bauhaus inpired design
As you step into Cuscaden Reserve, a world of refined aesthetics and modern elegance unfolds. The architectural brilliance, a collaborative effort by SC Global Developments, New World Development, and Far East Consortium, promises a timeless masterpiece. Completed in 2022, the 28-storey tower stands as a testament to innovative design, where each residence is a sanctuary of luxury and exclusivity.
The allure of Cuscaden Reserve extends beyond its architectural splendor; it's a lifestyle choice. The Petit Collectibles series, introduced by SC Global, ensures that every square foot is a testament to flexible functionality, maximizing spaciousness without compromising on luxury. From private elevator lobbies to bespoke interiors, every detail has been meticulously designed to cater to the most discerning residents and investors.
LIVE
Enrich Our Growing Community.
LIVE refers to the style of architecture that perfectly blends nature with living. The design focuses on natural wind and air circulation, sunlight through floor-to-ceiling windows, and green areas that give residents the feeling of home in every step of the project.
WELL
Work-Life Balance
WORK signifies easy to work solutions, specifically the project’s co-working space within the premises provides residents with a dedicated area to work or study without having to commute to an external office or library. This convenience can be especially beneficial for remote workers, students, or entrepreneurs living in the condo.
LIFE
Take Quality of Life to the next level.
LIFE focuses on enhancing residents’ quality of life by providing a large common area to meet future living trends and to satisfy the lifestyles of all generations, with facilities such as the Club Houses, fully equippep Gymnasium, Lounge, a salted swimming pool with a hydrotherapy system.
Cuscaden Reserve is more than a residential development; it's an invitation to a lifestyle where luxury harmonizes with nature, and every moment is an experience of elevated living. Welcome to a home that transcends the ordinary, welcome to Cuscaden Reserve.
For investors, as comparison, the Park Nova next door, a 54-unit freehold project by Hong Kong-listed Shun Tak Holdings, two-bedroom units of 1,432 sq ft are going for prices from $6.19 million ($4,324 psf) to $6.5 million ($4,543 psf), based on caveats lodged between November and May 2023.
Fact Sheet
TypeDescriptionsProject NameCuscaden ReserveDeveloperCuscaden Homes Pte LtdLocation8 Cuscaden Road, Singapore 249732 (District 10)Tenure99 Years Leasehold fr Estimated CompletionCompleted (Jun 2022)Site Area61,596 SqftTotal Units192 Residential Units in 1 Block of 28-StoreysCar Park Lots 154 lots over 2 basements

SC Global Developments Pte Ltd
Established in 1996, SC Global Developments Pte Ltd stands at the forefront as a distinguished developer, specializing in the creation of upscale residences distinguished by rare and exquisite design quality. Renowned for an unwavering commitment to exceptional quality, meticulous craftsmanship, and innovative design, SC Global has consistently set elevated standards in luxury living, particularly within the prime Orchard Road neighborhoods.
Driven by the ethos of delivering "The Ultimate Living" experience, each SC Global project introduces original living concepts, elevated service standards, and distinctive architectural treatments to its diverse portfolio. In 2002, the estate management arm of SC Global was established, ensuring a continuum of dedicated care and attention through the professional management of its completed developments.

New World Development
Founded in 1970 and publicly listed on the Hong Kong Hang Seng Index in 1972, New World Development is a dynamic force in property development, infrastructure and services, retail, hotels, and serviced apartments. Driven by a unique personality encapsulated in The Artisanal Movement, a cultural vision for living founded by Executive Vice-chairman and CEO Dr. Adrian Cheng, New World Development has meticulously crafted two artisanal residence series: Pavilia Collection and Bohemian Collection, perfectly resonating with the brand's essence and spirit.

Far East Consortium
With over forty-five years of experience in the Asia Pacific region, Far East Consortium International Limited is a leading conglomerate engaged in property development and investment, hotel operations, management, car park operations, facilities management, and gaming operations. Embracing a diversified regional strategy, the Group's business spans Hong Kong, mainland China, Australia, New Zealand, Malaysia, Singapore, the United Kingdom, and other European countries.

PETIT COLLECTIBLES
Petit Collectibles, the latest addition to SC Global's formidable portfolio, represents a fresh perspective on luxury living. Compact yet stylish, these city homes embody the ultimate spatial efficiency, offering flexible living spaces anchored in the philosophy of ultimate living to adapt to changing lifestyles and priorities.

THE ARTISANAL MOVEMENT
Founded by New World Development, The Artisanal Movement is a cultural vision and philosophy for living. In an age dominated by machines, it celebrates the human spirit and kindles the artisan within. Through the principles of Collect, Connect, Collide, The Artisanal Movement serves as an incubator for ideas and a platform for audiences to experience them.
Unique Selling Points
- Architectural Masterpiece: Completed in 2022, the 28-storey tower boasts a distinctive silhouette that seamlessly integrates with the lush surroundings.
- Luxurious Interiors: The 192 residential units offer 1 to 4-bedrooms layouts, featuring opulent finishes, private elevator lobby access, and breathtaking views.
- Prime Location: Situated on 8 Cuscaden Road, the development enjoys proximity to the upcoming Orchard Boulevard MRT station and a plethora of retail, entertainment, and gastronomic options.
- Legacy Developers: Cuscaden Reserve is backed by the esteemed trio of SC Global Developments, New World Development, and Far East Consortium, ensuring a living experience that surpasses expectations.
- Petit Collectibles Series: As part of SC Global's Petit Collectibles series, Cuscaden Reserve focuses on flexible functionality, offering smaller yet functional layouts for maximum spaciousness.
- Architectural Inspiration: Designed by renowned German architect Walter Gropius, the development embraces the Bauhaus-style concept, bridging the gap between craftsmanship and architecture.
- Private Lift Access: Most units provide residents with private lifts, offering direct access to their homes for added convenience and exclusivity.
- Exceptional Connectivity: Just a two-minute walk from Orchard Boulevard MRT station, residents enjoy seamless access to the city's finest attractions, cultural venues, medical facilities, and educational institutions.
- Surrounded by Luxury: In the illustrious company of global luxury icons like St Regis, Four Seasons, and Conrad Singapore, Cuscaden Reserve offers an address synonymous with upscale living.
- Bespoke Craftsmanship: The development's commitment to craftsmanship meets imagination, creating bespoke living spaces with a focus on elegance and adaptability.

Project Unique Features
The Location
Situated at 8 Cuscaden Road, Cuscaden Reserve enjoys an enviable location in the heart of District 10, providing residents with unparalleled access to a myriad of amenities. The proximity to the upcoming Orchard Boulevard MRT station, a mere two-minute walk, ensures seamless connectivity to various parts of the city. This convenience makes commuting a breeze for busy professionals and adds to the overall value of the property.
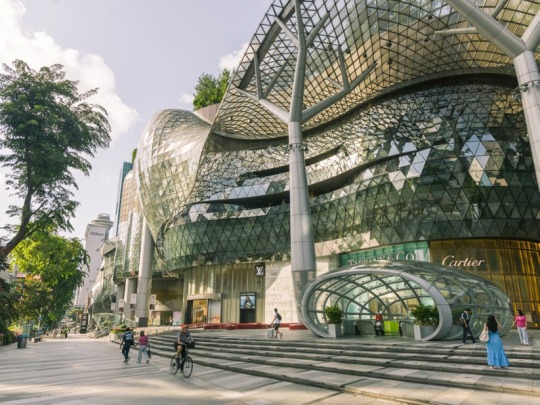
ION Orchard

For those with a penchant for the finest culinary experiences and upscale shopping, Cuscaden Reserve is surrounded by a treasure trove of options. Imagine strolling down Orchard Road, one of the world's most illustrious shopping streets, where luxury icons like St Regis, Four Seasons, and Conrad Singapore are your neighbors. Indulge in retail therapy at iconic malls like ION Orchard, Tanglin Mall, and Paragon, or savor Michelin-starred delicacies at renowned restaurants such as Béni Singapore, Ginza Sushi Ichi, and Les Amis.
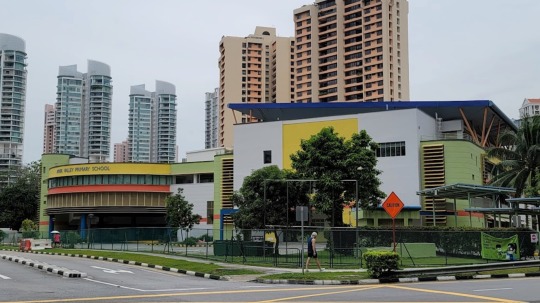
River Valley Primary School
Grocery shopping becomes a delightful affair with the convenience of nearby supermarkets and local markets, ensuring that daily essentials are always within reach. The project's proximity to esteemed educational institutions like Alexandra Primary, River Valley Primary, and Singapore Chinese Girls' Primary School makes it an ideal choice for families seeking a prestigious and convenient location for their children's education.

Nearby Green Spaces
Nature enthusiasts will find solace in the lush greenery of the Singapore Botanic Gardens, a UNESCO World Heritage Site, just a stone's throw away. This natural oasis provides a serene escape, perfect for unwinding amidst the beauty of nature. Cuscaden Reserve, with its strategic location and abundance of nearby amenities, emerges not just as a residential development but as a gateway to a lifestyle defined by convenience, luxury, and the vibrant spirit of Orchard.
xxxx
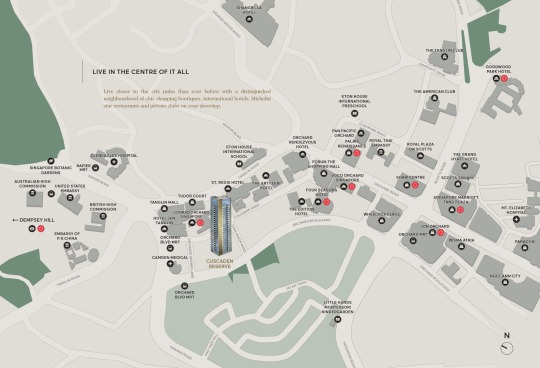
Location Map
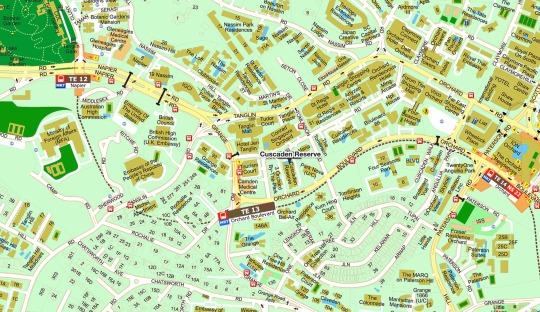
What's Nearby?
Trains (MRT)
• ORCHARD BOULEVARD MRT TE13 220m
• NAPIER MRT TE12 770m
• ORCHARD MRT NS22 TE14 780m
Groceries/ Shopping
• Tanglin Mall 200m
• Tanglin Shopping Centre 370m
• Forum The Shopping Mall 480m
Schools
• Alexandra Primary 1.36 km
• River Valley Primary 1.58 km
• Anglo-chinese School (junior) 1.87 km
• Raffles Girls' School (secondary) 1.0 km
• Crescent Girls' 1.42 km
• Gan Eng Seng 1.62 km
• Singapore Chinese Girls' Primary School 1.95 km
Site Plan/ Floor Plan
The design concept involves the creation of a modular system, which integrates natural open space modules. These open space modules work in collaboration with the building’s structure to produce a range of distinctive with unique features.
The site plan of Cuscaden Reserve has been thoughtfully designed to make the most of space while preserving a scenic environment that Singaporeans will appreciate. The developer, known for their dedication to creating high-quality properties with top-notch facilities, has poured their expertise into this development. Among the outstanding amenities are a refreshing swimming pool, a well-equipped gym, a community clubhouse, inviting BBQ pits, a playground for the kids, steam room & many more.


Smart Homes
Safety and security are a top priority at Cuscade Reserve Condo, catering to the peace of mind that local residents value. The development is equipped with comprehensive security features, including 24/7 surveillance, CCTV cameras, access control systems, and intercoms. For those who own cars, a spacious and well-lit parking area is readily available. Additionally, the development embraces modern living with a smart home system, allowing residents to conveniently control lighting, temperature, and security from anywhere in their homes, a feature Singaporeans will find both practical and appealing.

Site Plan
Unit Mixes/ Diagrammatic Chart
The units encompass a finely crafted collection of 1 to 4 bedrooms apartments ranging from 700 sqft to 2,099 sqft. Brilliantly thought living spaces provide maximum adaptability to allow residents the privilege to create their own intimate spaces and lifestyle.
Seamless loft-like spaces such as the freely sliding walls and hideaway, can separate at will to create bedrooms for total privacy. Each residence also features exquisitely crafted woodworks that are custom designed and built in for a seamless integration throughout the interior space.
1-bedroom + Study: 700 sqft (24 Units)
2-bedroom: 807 sqft (24 Units)
2-bedroom + Pte Lift: 807 to 818 sqft (48 Units)
2-bedroom + Study Pte Lift: 926 sqft (72 Units)
3-bedroom + Study Pte Lift: 1152 sqft (24 Units)
4-bedroom 2099sf New layout for the elites, combing type D1 + E1!!
Virtual Tour
Showflat Scale Model
Showflat #24-06:
Showflat #14-06:
Typical Floor Plan
Read the full article
0 notes
Text
Cuscaden Reserve
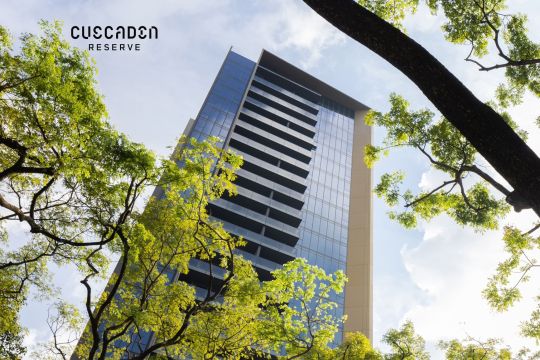
Cuscaden Reserve
Cuscaden Reserve is a newly completed residential development in District 10 that will offer premium living in the Orchard Shopping Belt, next the Orchard Boulevard MRT station and various amenities and attractions.

Relaunch Promotion
Priced To Sell fr $29xx PSF is REAL!
1-Bedroom + Study from $2.3x mil
2-Bedroom from $2.7x mil
2-Bedroom (Priivate Lift) from $2.7x mil
2-Bedroom + Study (Private Lift) from $3.3x mil
3-Bedroom + Study (Private Lift) from $4.2x mil
-- ASK FOR PROMO --
✔ Distinctive 192 Units from 1BR+S to 4BR
✔ By Renowned Developers – SC Global Developments, New World Development, and Far East Consortium
✔ Embrace Prime Living in Orchard
✔ Nestled in a Tranquil Oasis
✔ 2 minutes stroll to Orchard Boulevard MRT Station and Luxury Retail
✔ Prestigious Schools within Reach: Alexandra Primary, River Valley Primary, Singapore Chinese Girls' Primary, Raffles Girls' Secondary School
✔ Seamless Connectivity to Major Districts via PIE and AYE Expressways
✔ Immerse in Orchard's Revamped Splendor - Luxury Shopping, Michelin-Starred Restaurants, and World-Class Medical Facilities
✔ Completed Masterpiece with Timeless Elegance – Petit Collectibles Series by SC Global
✔ Unwind at the nearby UNESCO World Heritage Site – Singapore Botanic Gardens
https://youtu.be/fT9xqXTvYns
https://www.youtube.com/watch?v=gRTEUsldxEE
Book Appointment
"Cuscaden Reserve: A Symphony of Luxury, Location, and Lifestyle"
Quick LinksBook Appointment
Fact Sheet
What's Nearby?
Unit Mixes/ Diagrammatic Chart
Virtual TourShowflat Scale Model
Showflat #24-06:
Showflat #14-06:
Typical Floor Plan
Exteriors & InteriorsExteriors & Facilities
Interiors
Price Guide
Payment Terms & Fee
Download E-Brochure
FAQsWhat’s the land price for Cuscaden Reserve?
Where is the showflat of Cuscaden Reserve?
When is the estimated completion for Cuscaden Reserve?
Introduction
Nestled amidst the vibrant heart of Orchard, Cuscaden Reserve emerges as a beacon of luxury living in Singapore's prime District 10. This distinguished residential development, crafted by the esteemed Cuscaden Homes Pte Ltd, embodies the pinnacle of sophistication and comfort. Offering 192 exclusive units with 1bedroom +Study to 4-bedrooms configurations, Cuscaden Reserve redefines urban living with a perfect synthesis of opulence and nature.
Strategically positioned beside the upcoming Orchard Boulevard MRT station, Cuscaden Reserve offers unparalleled connectivity to the city's finest attractions. Be it world-class shopping along Orchard Road, Michelin-starred dining experiences, or cultural escapades, everything is at your doorstep. For investors seeking prime real estate, Cuscaden Reserve promises not just a home but an investment in a legacy of excellence.
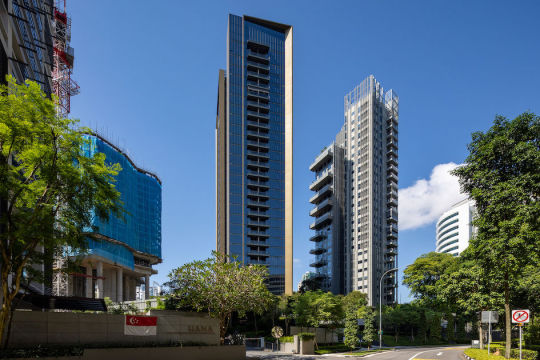
Cuscaden Reserve (centre) is flanked by the upcoming Park Nova and 3 Orchard By-The-Park (Photo: Samuel Isaac Chua/EdgeProp Singapore)

Bauhaus inpired design
As you step into Cuscaden Reserve, a world of refined aesthetics and modern elegance unfolds. The architectural brilliance, a collaborative effort by SC Global Developments, New World Development, and Far East Consortium, promises a timeless masterpiece. Completed in 2022, the 28-storey tower stands as a testament to innovative design, where each residence is a sanctuary of luxury and exclusivity.
The allure of Cuscaden Reserve extends beyond its architectural splendor; it's a lifestyle choice. The Petit Collectibles series, introduced by SC Global, ensures that every square foot is a testament to flexible functionality, maximizing spaciousness without compromising on luxury. From private elevator lobbies to bespoke interiors, every detail has been meticulously designed to cater to the most discerning residents and investors.
LIVE
Enrich Our Growing Community.
LIVE refers to the style of architecture that perfectly blends nature with living. The design focuses on natural wind and air circulation, sunlight through floor-to-ceiling windows, and green areas that give residents the feeling of home in every step of the project.
WELL
Work-Life Balance
WORK signifies easy to work solutions, specifically the project’s co-working space within the premises provides residents with a dedicated area to work or study without having to commute to an external office or library. This convenience can be especially beneficial for remote workers, students, or entrepreneurs living in the condo.
LIFE
Take Quality of Life to the next level.
LIFE focuses on enhancing residents’ quality of life by providing a large common area to meet future living trends and to satisfy the lifestyles of all generations, with facilities such as the Club Houses, fully equippep Gymnasium, Lounge, a salted swimming pool with a hydrotherapy system.
Cuscaden Reserve is more than a residential development; it's an invitation to a lifestyle where luxury harmonizes with nature, and every moment is an experience of elevated living. Welcome to a home that transcends the ordinary, welcome to Cuscaden Reserve.
For investors, as comparison, the Park Nova next door, a 54-unit freehold project by Hong Kong-listed Shun Tak Holdings, two-bedroom units of 1,432 sq ft are going for prices from $6.19 million ($4,324 psf) to $6.5 million ($4,543 psf), based on caveats lodged between November and May 2023.
Fact Sheet
TypeDescriptionsProject NameCuscaden ReserveDeveloperCuscaden Homes Pte LtdLocation8 Cuscaden Road, Singapore 249732 (District 10)Tenure99 Years Leasehold fr Estimated CompletionCompleted (Jun 2022)Site Area61,596 SqftTotal Units192 Residential Units in 1 Block of 28-StoreysCar Park Lots 154 lots over 2 basements

SC Global Developments Pte Ltd
Established in 1996, SC Global Developments Pte Ltd stands at the forefront as a distinguished developer, specializing in the creation of upscale residences distinguished by rare and exquisite design quality. Renowned for an unwavering commitment to exceptional quality, meticulous craftsmanship, and innovative design, SC Global has consistently set elevated standards in luxury living, particularly within the prime Orchard Road neighborhoods.
Driven by the ethos of delivering "The Ultimate Living" experience, each SC Global project introduces original living concepts, elevated service standards, and distinctive architectural treatments to its diverse portfolio. In 2002, the estate management arm of SC Global was established, ensuring a continuum of dedicated care and attention through the professional management of its completed developments.

New World Development
Founded in 1970 and publicly listed on the Hong Kong Hang Seng Index in 1972, New World Development is a dynamic force in property development, infrastructure and services, retail, hotels, and serviced apartments. Driven by a unique personality encapsulated in The Artisanal Movement, a cultural vision for living founded by Executive Vice-chairman and CEO Dr. Adrian Cheng, New World Development has meticulously crafted two artisanal residence series: Pavilia Collection and Bohemian Collection, perfectly resonating with the brand's essence and spirit.

Far East Consortium
With over forty-five years of experience in the Asia Pacific region, Far East Consortium International Limited is a leading conglomerate engaged in property development and investment, hotel operations, management, car park operations, facilities management, and gaming operations. Embracing a diversified regional strategy, the Group's business spans Hong Kong, mainland China, Australia, New Zealand, Malaysia, Singapore, the United Kingdom, and other European countries.

PETIT COLLECTIBLES
Petit Collectibles, the latest addition to SC Global's formidable portfolio, represents a fresh perspective on luxury living. Compact yet stylish, these city homes embody the ultimate spatial efficiency, offering flexible living spaces anchored in the philosophy of ultimate living to adapt to changing lifestyles and priorities.

THE ARTISANAL MOVEMENT
Founded by New World Development, The Artisanal Movement is a cultural vision and philosophy for living. In an age dominated by machines, it celebrates the human spirit and kindles the artisan within. Through the principles of Collect, Connect, Collide, The Artisanal Movement serves as an incubator for ideas and a platform for audiences to experience them.
Unique Selling Points
- Architectural Masterpiece: Completed in 2022, the 28-storey tower boasts a distinctive silhouette that seamlessly integrates with the lush surroundings.
- Luxurious Interiors: The 192 residential units offer 1 to 4-bedrooms layouts, featuring opulent finishes, private elevator lobby access, and breathtaking views.
- Prime Location: Situated on 8 Cuscaden Road, the development enjoys proximity to the upcoming Orchard Boulevard MRT station and a plethora of retail, entertainment, and gastronomic options.
- Legacy Developers: Cuscaden Reserve is backed by the esteemed trio of SC Global Developments, New World Development, and Far East Consortium, ensuring a living experience that surpasses expectations.
- Petit Collectibles Series: As part of SC Global's Petit Collectibles series, Cuscaden Reserve focuses on flexible functionality, offering smaller yet functional layouts for maximum spaciousness.
- Architectural Inspiration: Designed by renowned German architect Walter Gropius, the development embraces the Bauhaus-style concept, bridging the gap between craftsmanship and architecture.
- Private Lift Access: Most units provide residents with private lifts, offering direct access to their homes for added convenience and exclusivity.
- Exceptional Connectivity: Just a two-minute walk from Orchard Boulevard MRT station, residents enjoy seamless access to the city's finest attractions, cultural venues, medical facilities, and educational institutions.
- Surrounded by Luxury: In the illustrious company of global luxury icons like St Regis, Four Seasons, and Conrad Singapore, Cuscaden Reserve offers an address synonymous with upscale living.
- Bespoke Craftsmanship: The development's commitment to craftsmanship meets imagination, creating bespoke living spaces with a focus on elegance and adaptability.

Project Unique Features
The Location
Situated at 8 Cuscaden Road, Cuscaden Reserve enjoys an enviable location in the heart of District 10, providing residents with unparalleled access to a myriad of amenities. The proximity to the upcoming Orchard Boulevard MRT station, a mere two-minute walk, ensures seamless connectivity to various parts of the city. This convenience makes commuting a breeze for busy professionals and adds to the overall value of the property.
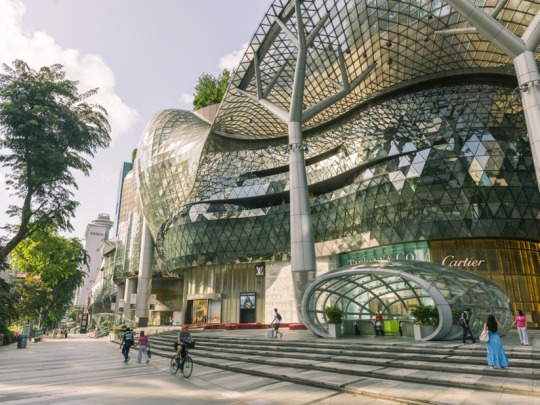
ION Orchard

For those with a penchant for the finest culinary experiences and upscale shopping, Cuscaden Reserve is surrounded by a treasure trove of options. Imagine strolling down Orchard Road, one of the world's most illustrious shopping streets, where luxury icons like St Regis, Four Seasons, and Conrad Singapore are your neighbors. Indulge in retail therapy at iconic malls like ION Orchard, Tanglin Mall, and Paragon, or savor Michelin-starred delicacies at renowned restaurants such as Béni Singapore, Ginza Sushi Ichi, and Les Amis.

River Valley Primary School
Grocery shopping becomes a delightful affair with the convenience of nearby supermarkets and local markets, ensuring that daily essentials are always within reach. The project's proximity to esteemed educational institutions like Alexandra Primary, River Valley Primary, and Singapore Chinese Girls' Primary School makes it an ideal choice for families seeking a prestigious and convenient location for their children's education.
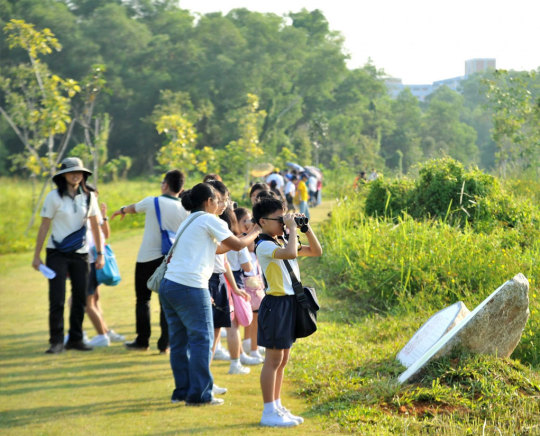
Nearby Green Spaces
Nature enthusiasts will find solace in the lush greenery of the Singapore Botanic Gardens, a UNESCO World Heritage Site, just a stone's throw away. This natural oasis provides a serene escape, perfect for unwinding amidst the beauty of nature. Cuscaden Reserve, with its strategic location and abundance of nearby amenities, emerges not just as a residential development but as a gateway to a lifestyle defined by convenience, luxury, and the vibrant spirit of Orchard.
xxxx
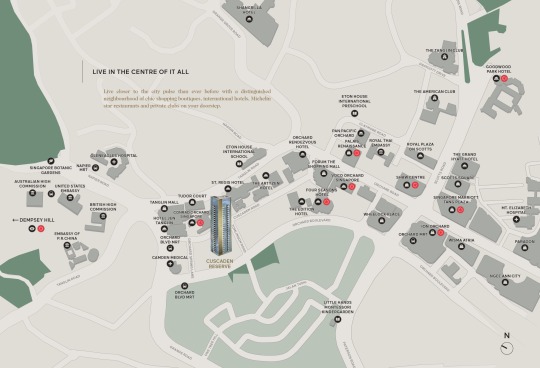
Location Map
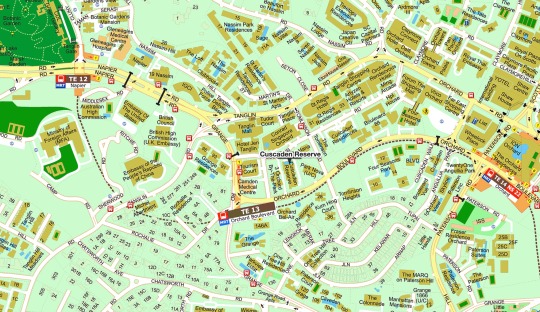
What's Nearby?
Trains (MRT)
• ORCHARD BOULEVARD MRT TE13 220m
• NAPIER MRT TE12 770m
• ORCHARD MRT NS22 TE14 780m
Groceries/ Shopping
• Tanglin Mall 200m
• Tanglin Shopping Centre 370m
• Forum The Shopping Mall 480m
Schools
• Alexandra Primary 1.36 km
• River Valley Primary 1.58 km
• Anglo-chinese School (junior) 1.87 km
• Raffles Girls' School (secondary) 1.0 km
• Crescent Girls' 1.42 km
• Gan Eng Seng 1.62 km
• Singapore Chinese Girls' Primary School 1.95 km
Site Plan/ Floor Plan
The design concept involves the creation of a modular system, which integrates natural open space modules. These open space modules work in collaboration with the building’s structure to produce a range of distinctive with unique features.
The site plan of Cuscaden Reserve has been thoughtfully designed to make the most of space while preserving a scenic environment that Singaporeans will appreciate. The developer, known for their dedication to creating high-quality properties with top-notch facilities, has poured their expertise into this development. Among the outstanding amenities are a refreshing swimming pool, a well-equipped gym, a community clubhouse, inviting BBQ pits, a playground for the kids, steam room & many more.


Smart Homes
Safety and security are a top priority at Cuscade Reserve Condo, catering to the peace of mind that local residents value. The development is equipped with comprehensive security features, including 24/7 surveillance, CCTV cameras, access control systems, and intercoms. For those who own cars, a spacious and well-lit parking area is readily available. Additionally, the development embraces modern living with a smart home system, allowing residents to conveniently control lighting, temperature, and security from anywhere in their homes, a feature Singaporeans will find both practical and appealing.

Site Plan
Unit Mixes/ Diagrammatic Chart
The units encompass a finely crafted collection of 1 to 4 bedrooms apartments ranging from 700 sqft to 2,099 sqft. Brilliantly thought living spaces provide maximum adaptability to allow residents the privilege to create their own intimate spaces and lifestyle.
Seamless loft-like spaces such as the freely sliding walls and hideaway, can separate at will to create bedrooms for total privacy. Each residence also features exquisitely crafted woodworks that are custom designed and built in for a seamless integration throughout the interior space.
1-bedroom + Study: 700 sqft (24 Units)
2-bedroom: 807 sqft (24 Units)
2-bedroom + Pte Lift: 807 to 818 sqft (48 Units)
2-bedroom + Study Pte Lift: 926 sqft (72 Units)
3-bedroom + Study Pte Lift: 1152 sqft (24 Units)
4-bedroom 2099sf New layout for the elites, combing type D1 + E1!!
Virtual Tour
Showflat Scale Model
Showflat #24-06:
Showflat #14-06:
Typical Floor Plan
Read the full article
0 notes
Text
Dalvey Haus @Tanglin Orchard

Dalvey Haus (Former Villa D’Estes)
Price Guide
3BR Premium (1561 sqft) fr $6,300,000 – Last 1
4BR (1938-2164 sqft) fr $9,270,000 – Last 1
6BR (9569 sqft) fr $42,000,000 – Only 1
✅Freehold Luxury Homes At District 10 - Tanglin Orchard district
✅400m to Stevens MRT Station
✅Prime Good Class Bungalow (GCB) enclave
√ Freehold
√ Prime District 10
√ Located within GCB Area of White House Park
√ Close to amenities - shopping belt in Orchard, eateries in Dempsey, top ranking schools, Botanic Garden
√ Minutes walk to Stevens MRT station
√ Comprising 27 exclusive units in luxurious sizes
https://youtu.be/w0d8z9RC-WA
Dalvey Haus @Tanglin-Orchard, Singapore
A TREASURED LEGACY
Project NameDalvey HausDeveloper NameDALVEY BREEZE DEVELOPMENT PTE LTD
(JV: KOP PROPERTIES PTE LTD & LOW KENG HUAT (S) LIMITED)Location101 Dalvey Road Singapore 259514 (District 10)Tenure of LandEstate in Fee Simple (Freehold)Expected Date of Completion (T.O.P.)June 2023Site area5,154.3 sqm / 55,480 sqftTotal No. of Units17 units in 3 & 4 Storeys Car Park Lots17 Lots
Dalvey Haus (Former Villa D'Estes) is a new luxury freehold developmen by KOP Limited, located at District 10, 101 Dalvey Road, Singapore. It is a low rise style resort designed development, also accessible through the nearest train stations such as Stevens MRT (DT10 TE11) in 400m, Botanic Gardens (CC19 DT9), and Napier MRT (TE12) Thomson-East Coast Line Due 2021. The nearest primary schools are Singapore Chinese Girls' Primary School, and Anglo-chinese School (primary).
Dalvey Haus is close to amenities like Jason's, The Gourmet Grocer, Cold Storage Specialty Tanglin Shopping Centre, and Cold Storage Chancery Court. The closest shopping malls are Delfi Orchard, Tanglin Shopping Centre, and Palais Renaissance.
Dalvey Haus is developed by Dalvey Breeze Development a joint venture company formed by KOP Properties Private Ltd and Low Keng Huat Ltd.

KOP Properties is constantly on its mission to reinvent and rethink fundamentally the ways and places in which homeowners live. Over the last 10 years, the company has been constructing stellar developments on prime sites. Other than development commercial and residential properties, KOP Properties also have a well divested portfolio which includes yachts, resorts and hotels.
The Ritz Carlton Residences, which is located in the Cairnhill district which is in the core central of Singapore, is a project that is of many firsts. It is the company’s first residential development, the first serviced residence by Ritz Carlton that is outside of the North America as well as the first of its kind in the Asia Region. Immediately after the Ritz Carlton Residences was the launch of Hamilton Scotts, the highest ultra-luxurious private apartments, that comes with car porches that are en-suite.
With its venture into the hospitality segment, the company then went with the introduction of the Montigo Resorts. This is a brand which is award winning and has premium seafront sanctuaries in the country of Indonesia. The company also has another brand under its arm, Wintastar, which is will be an up and coming ski resort that will combine tourism, entertainment and sports all in one in Shanghai, China.
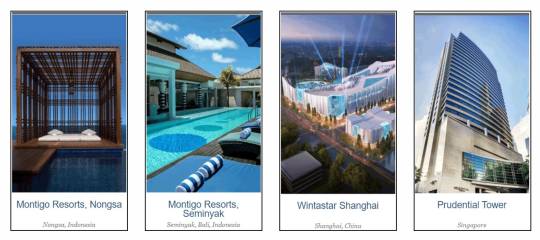

Another joint developer for Dalvey Haus will be Low Keng Huat Ltd. It is a well divested company which comprises of 12 associated companies and 33 subsidiaries which basically have involvements in 3 primary business activities which are building construction, real estate investment and real estate development.
The company is founded in 1969 and has been listed on the Singapore Stock Exchange. The company has significantly contributed in the shaping of the breathtaking skyline of Singapore. The company is distinguished for the well diversified portfolio which include People’s Park Complex, the 52 levels high OCBC Centre, which was once the highest tower in Singapore, the Hard Rock Hotel which is located on the Sentosa Island as well as restoring of the CHIJMES.
- Freehold
- Prime District 10
- Located within GCB Area of White House Park
- Close to amenities - shopping belt in Orchard, eateries in Dempsey, top ranking schools, Botanic Garden
- Minutes walk to Stevens MRT station
- Comprising 27 exclusive units in luxurious sizes:
- Functional & efficient layout with no balconies/bay windows
- Private lift to all units
- Concierge services by KOP award-winning hospitality arm, Montigo Resorts
Dalvey Haus is ocated in the prestigious Nassim Planning Area, district 10 of Singapore, which is the Core Central Region. Nassim is a subzone of Tanglin Planning Area and is a leafy and expensive district in the west of Orchard Road. It is located within the White House Park Good Class Bungalow Area (GCBA) and is in the junction of Dalvey Road and Stevens Road. The development is also next to the Metropolitan YMCA Singapore (MYMCA) which just sits across Stevens Road. Future residents can enjoy the conveniences of the amenities located in nearby bustling city area and do not need to compromise with the serenity and tranquility.

Within a mature estate, the area is well served by an efficient network of public transport plying a variety of routes to other parts of Singapore. With excellent transportation system, future residents can get 3 nearest MRT: Stevens MRT, Botanic Gardens MRT and Newton MRT in the short time. Nestled in the heart of the Central island, your proximity to tranquil nature is equal only to the excitement of city living that is mere minutes away. Embrace the opportunity to have it all within reach.
Trains (MRT & LRT)
• STEVENS MRT DT10 TE11 420m
Groceries/ Shopping
• Delfi Orchard 1.08 km
• Tanglin Shopping Centre 1.14 km
• Palais Renaissance 1.18 km
Schools
• Singapore Chinese Girls' 610m
• Anglo-chinese School 1.16 km
• Raffles Girls' School (secondary) 660m
There will be 2 levels of communal facilities. On the basement level, there will be the 25 metres Swimming Pool, the Sun Deck, the Pool Cabana, the Gym, the Bicycle Parking Lots and the Pool Lounge. While on the 1st level it will comprises of the BBQ Pavilion, the Garden Commune, the Communal Garden Trail, the Communal Lifestyle Lawn and the Communal Health and Wellness Corner. The total number of parking lots available will be 27 lots which means that each unit will be provisioned to 1 lot each.
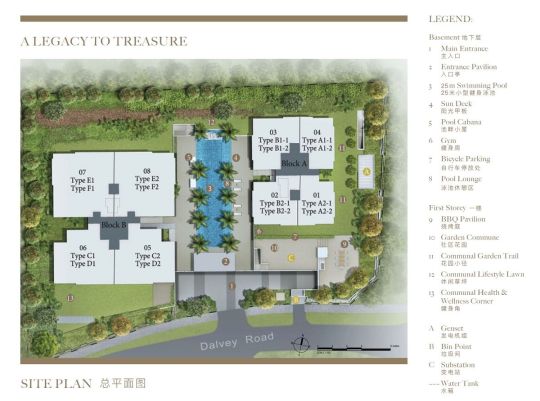
Floor Plan:
Perfection in a home was unattainable, until now. At Dalvey Haus, indulge in a gracious space that lets you find joy in efficient layouts designed to bring quietude and restfulness. Experience the epitome of stylish sophistication and modern comfort. Each luxurious apartment is adorned with imported fittings and appliances that set a new standard of luxury living.
TYPICAL FLOOR PLAN

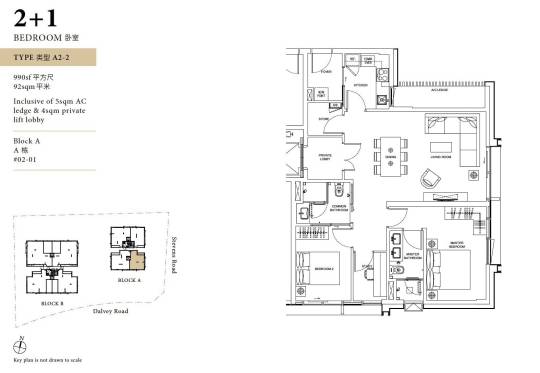
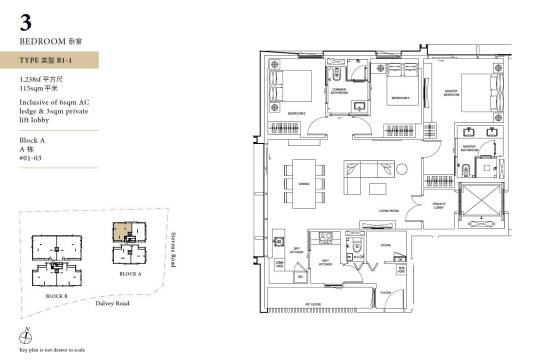
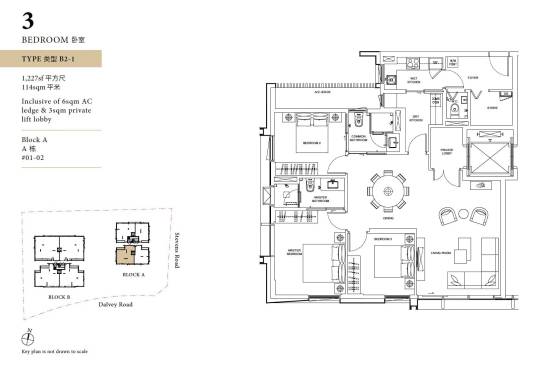


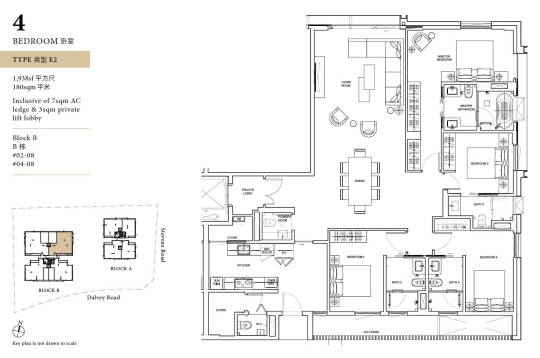
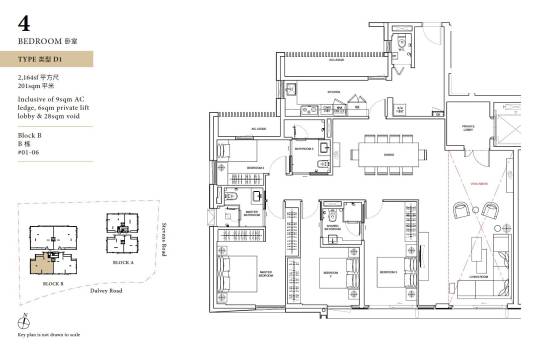
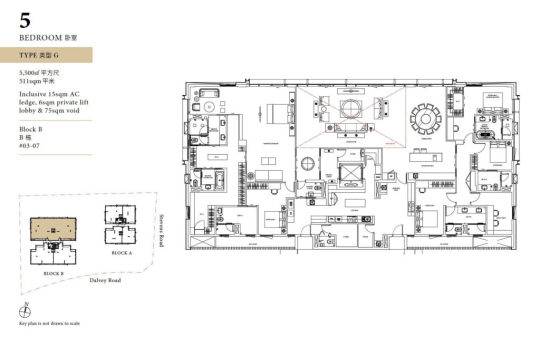
Unit Mixes:
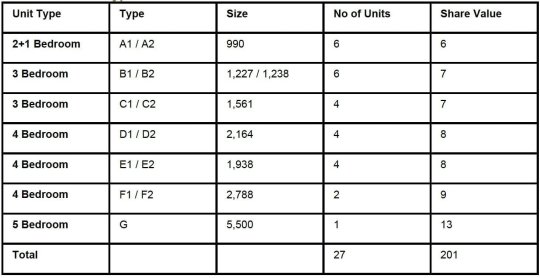
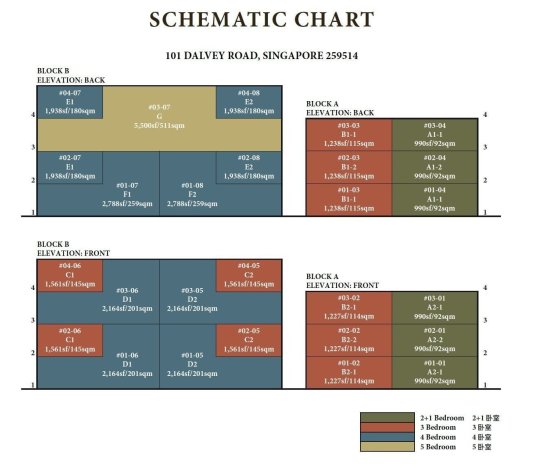

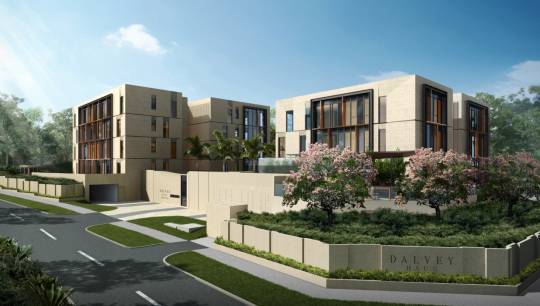
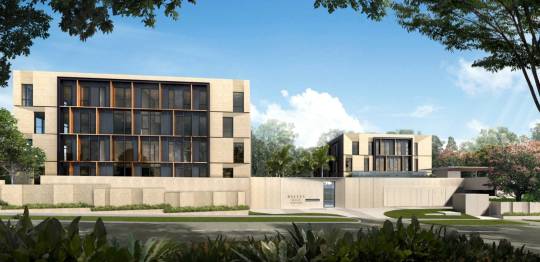
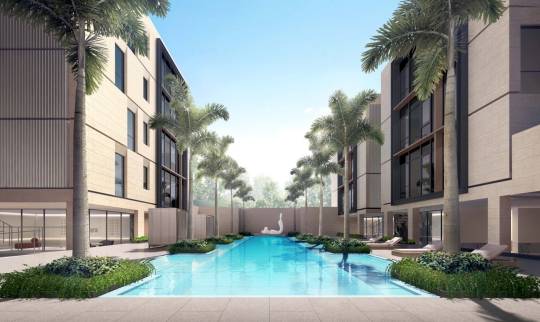
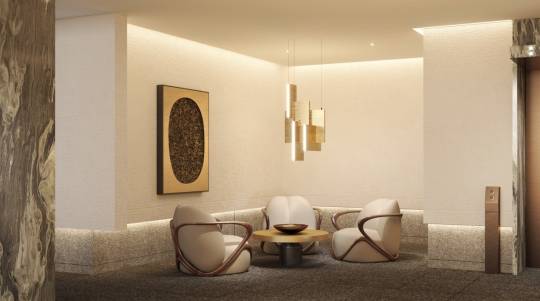
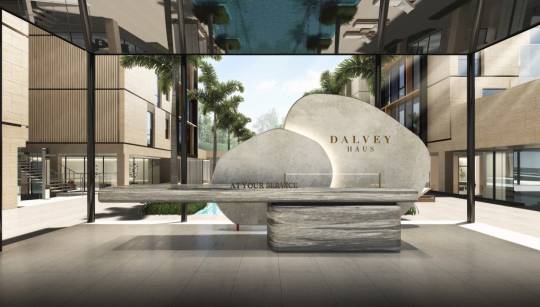
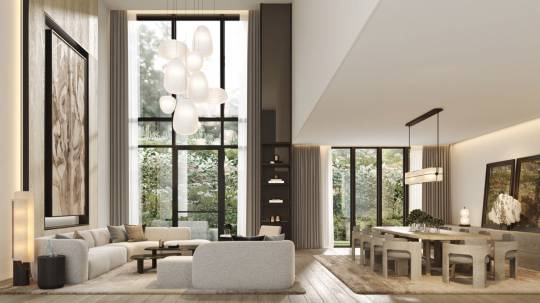
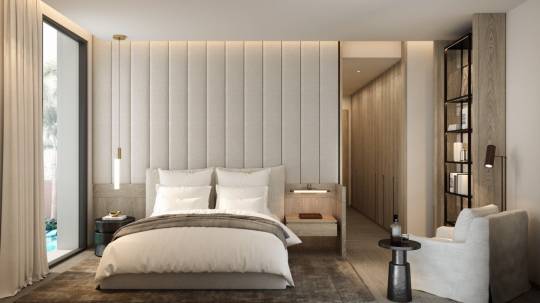

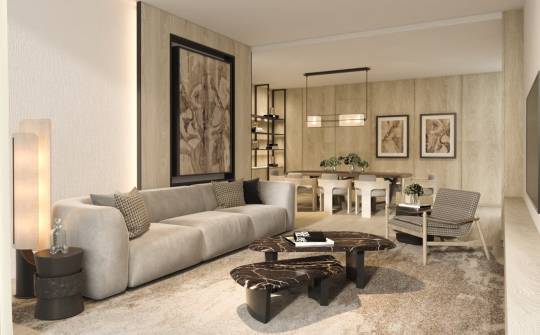
e-brochure
floor plan
⭐LATEST PRICE GUIDE⭐
3BR Premium (1561 sqft) fr $6,300,000 – Last 1
4BR (1938-2164 sqft) fr $9,270,000 – Last 1
6BR (9569 sqft) fr $42,000,000 – Only 1
Please Contact Us at +65.84188689
It is important to only engage the Official Direct Developer Sales Team to assist you to enjoy the best possible direct developer price. There is no commission required to be paid.

Read the full article
#BoutiqueDevelopments#CondoTop2023#District10Property#SingaporeCondoNearGoodSchools#SingaporeCondoNearMRT#SingaporeFreeholdProperty
0 notes
Text
19 Nassim @Tanglin

19 Nassim @Tanglin
LATEST PROMOTION
1 Bedroom 538-570sf from $1,962,810
1 Bedroom + Study 646-678sf from $2,010,095
2 Bedroom 807-1119sf from $2,706,106
2 Bedroom + Study 1055sf from $3,453,280
2 Bedroom Deluxe 1109sf from $3,751,240
3 Bedroom Deluxe 1475-1733sf from $5,126,200
√ Limited edition 101 Units
√ 1/2/3-Bedroom
√ Two towers of 10-storey
√ Roof-top facilities
√ Short Walk to Botanic Gardens, Gleneagles, Dempsey, Napier MRT, Orchard Rd etc
https://youtu.be/onEvhVjy_GU
19 Nassim Hill @Tanglin, Singapore
The Address for The Privileged And Discerning
Introduction
TypeDescriptionsProject Name19 NassimDeveloper NameParksville Development Pte Ltd (a wholly owned subsidiary of Keppel Group)Location19 Nassim Hill Singapore 258482 (District 10)Tenure of Land99-year leasehold w.e.f 17 June 2019Expected Date of Completion (T.O.P.)31 December 2023Site areaapprox 5784.9 sqm / 62,268 sqftTotal No. of Units101 Units in 1 Block of 10 Storey Car Park Lots101 + 2 accessible lots + 25 Bicycle Lots in basement
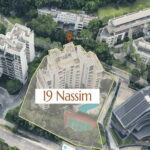
19 Nassim is the legacy of the internationally acclaimed and award-winning architect, Chan Soo Khian, Principal of SCDA Architects. His precious creation of only 101 residences marks the start of your life on Nassim – one of the Garden City’s most prestigious locales. Comprising of 1 block of 10 storey residential flats. A total of 101 exclusive units with 1 basement car park, swimming pool and communal facilities. Parksville Development aims to create a home that stands the test of time and draws inspiration from the gardens outside, to create a life that’s well-lived inside.
Originally home to Singapore’s early elite, this exceedingly rare and exclusive residential enclave of Good Class Bungalows, Embassies, World-class hotels, luxury retail and some of the city’s finest gourmet restaurants now defines 19 Nassim as the address for the privileged and discerning.
19 Nassim condo is formerly known as Nassim Woods and is situated at 19 Nassim Hill in Singapore District 09. It is accessible through the nearest train stations such as Napier MRT (TE12) Thomson-East Coast Line Due 2021, Orchard Boulevard MRT (TE13) Thomson-East Coast Line Due 2021, and Orchard (NS22 TE14) Thomson-East Coast Line Due 2021. The nearest primary schools are Alexandra Primary School, and Singapore Chinese Girls’ Primary School.
19 Nassim at Tanglin is close to amenities like Tanglin Market Place, Cold Storage Specialty Tanglin Shopping Centre, and Jason’s, The Gourmet Grocer. The closest shopping malls are Tanglin Mall, Tanglin Shopping Centre, and Delfi Orchard.
About Developer's Background
About Keppel Land

Keppel Land is the property arm of Keppel Corporation, a multi-business company providing robust solutions for sustainable urbanisation, with key businesses in offshore and marine, property, infrastructure and investments.
As a multi-faceted property company, Keppel Land provides innovative real estate solutions with its sterling portfolio of award-winning residential developments, integrated townships and investment-grade commercial properties.
Keppel Land is geographically diversified in Asia, with Singapore, China and Vietnam as its key markets, while it continues to scale up in other markets such as Indonesia and India.
Keppel Land is Asia's premier home developer, with a pipeline of about 50,000 homes in Singapore and overseas. It is also a leading prime office developer in Singapore and is committed to grow its commercial portfolio in key Asian cities including Shanghai, Beijing and Tianjin in China, Ho Chi Minh City in Vietnam, Jakarta in Indonesia, Manila in the Philippines and Yangon in Myanmar.
In Vietnam, Keppel Land is one of the largest and pioneer foreign real estate investors with a diverse portfolio of properties in Hanoi, Ho Chi Minh City, Dong Nai and Vung Tau including Grade A offices, residential properties, retail centres, integrated townships and award-winning serviced apartments.
With 21 licensed projects across Vietnam and a pipeline of about 18,000 homes, Keppel Land is establishing itself as the choice developer, distinguished by quality and innovative lifestyle concepts.
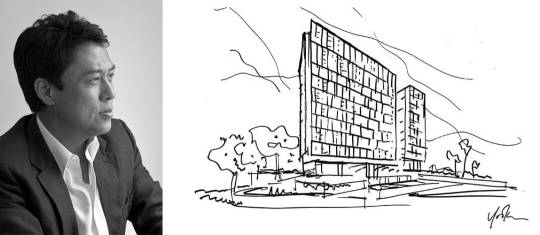
" The building is conceived as a floating volume with a continuous landscape plane that runs through. These volumes are articulated with specially profiled architectural screens that allow filtered sunlight into the interiors."
CHAN SOO KHIAN, Founding Principal and Design Director of SCDA Architects Pte. Ltd
An Exciting Collaboration between Keppel Land + SCDA
19 Nassim is developed by Singapore’s trusted, well known & award-winning developer, Keppel Land and beautifully crafted by Singapore’s renowned, internationally celebrated & award-winning architect, Chan Soo Khian, Principal of SCDA Architects.
19 NASSIM - SCDA’s LATEST LEGACY
19 Nassim is the latest legacy of the internationally celebrated and award-winning Chan Soo Khian, Principal of SCDA Architects. SCDA’s Signature: Strives for tranquility and calmness qualified by space, light and structural order.
Idea Behind 19 Nassim: “Taking a slice of Singapore’s Botanic Garden and putting it on 19 Nassim’s site” - “Subtlety rich”
SCDA ARCHITECTS - Impressive Singapore Portfolio
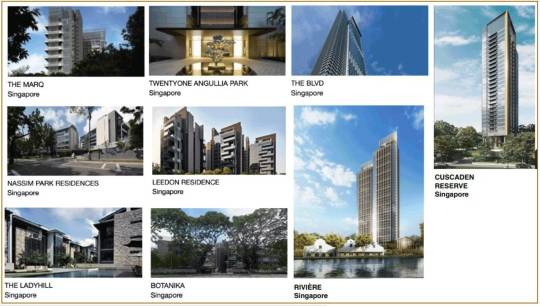
Project Highlights
19 Nassim @Tanglin Unique Features:
19 Nassim is a stone’s throw from the Botanic Gardens and Orchard Road.
Enjoy various notable food centres, restaurants, shopping centres at the popular Orchard shopping and entertainment belt.
Perfect for expatriates who is looking for tranquility and fresh air yet near to amenities.
19 Nassim is within short walking distance to Tanglin Mall and Forum Galleria Shopping Centre.
It takes about 10 minutes drive to Raffles Place, Central Business District of Singapore.
Residents can also walk to the Botanic Gardens within 10 minutes.
Location Map
A prestigious district in the Garden City.
Discover a treasured world heritage site as your back garden. Enjoy a leisurely stroll to the iconic Singapore Botanic Gardens, a UNESCO World Heritage Site, a 82-hectare tropical paradise and a haven for the senses.

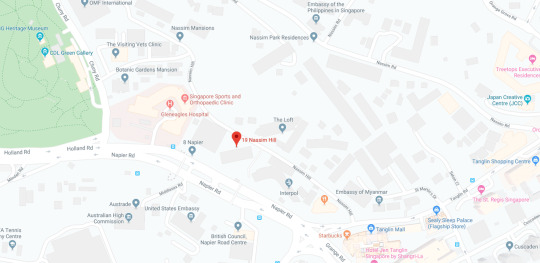
Park up in style at Dempsey Hill which is located just a five-minute drive away and is the perfect place to chill for Nassim’s cosmopolitan community. Or surround yourself with the latest names in high fashion, bespoke luxe brands and Michelin-Starred restaurants in the two-kilometre long, world-class lifestyle precinct in Orchard Road.
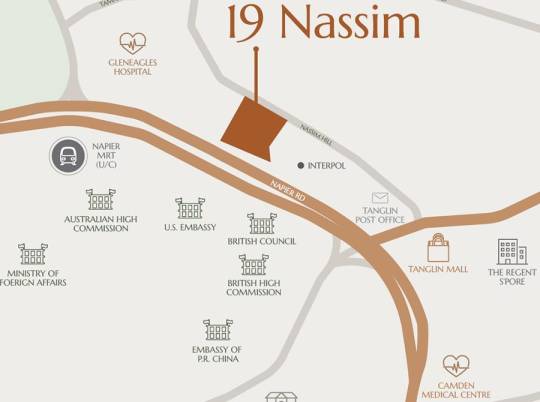
Live connected. The upcoming Napier MRT station is only a stone’s throw away and a ten-minute drive to both the Pan Island Expressway (PIE) and the Central Expressway (CTE). This places 19 Nassim at the heart of the Garden City.
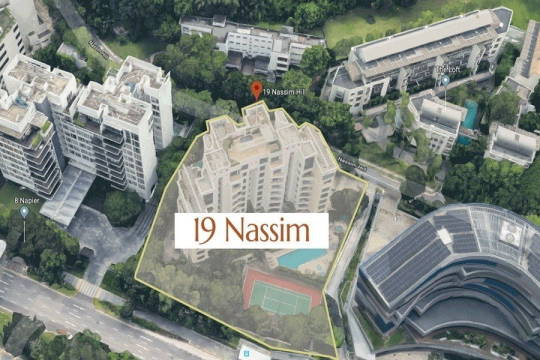
Trains (MRT & LRT)
• Napier (TE12) – 270m Thomson East Coast Line Due 2021
• ORCHARD BOULEVARD MRT DUE 2021 TE13 540m
Groceries/ Shopping
• Tanglin Mall – 0.3km
• Tanglin Shopping Centre – 0.6km
• Palais Renaissance – 0.9km
Schools
• Raffles Girls' School (Secondary) 1.02 km
• Crescent Girls' 1.54 km
• Queenstown Secondary 1.72 km
• Alexandra Primary 1.74 km
• Singapore Chinese Girls' 1.77km

Site/Floor Plan
With more than 30 facilities from a luxurious 50m Lap Pool to glorious views of manicured flora that adorn the pathways that provide perpetual moments of bliss, residents of 19 Nassim can escape from the daily hustle.
LEVEL 1 (Lobby Level)


LEVEL 10 (Club Level)
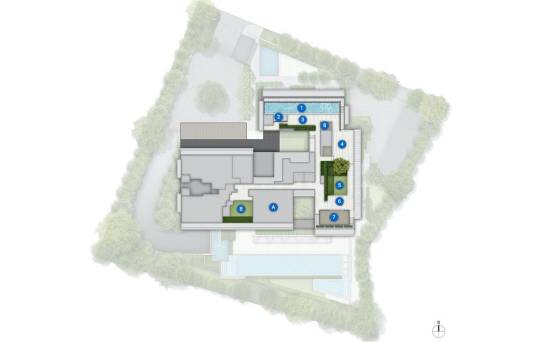

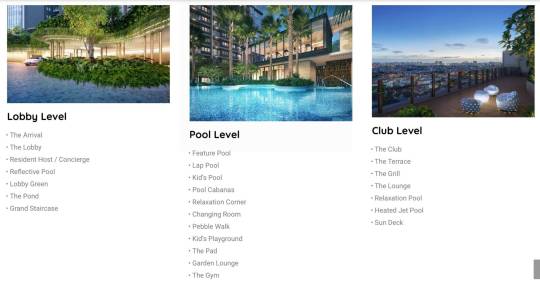

Floor Plan:
Having difficulties getting floor plan from agent without registration? No worry you can get a copy HERE without leaving your contact with us. We are transparent in giving out information and ready to assist you whenever you need us!
TYPICAL FLOOR PLAN
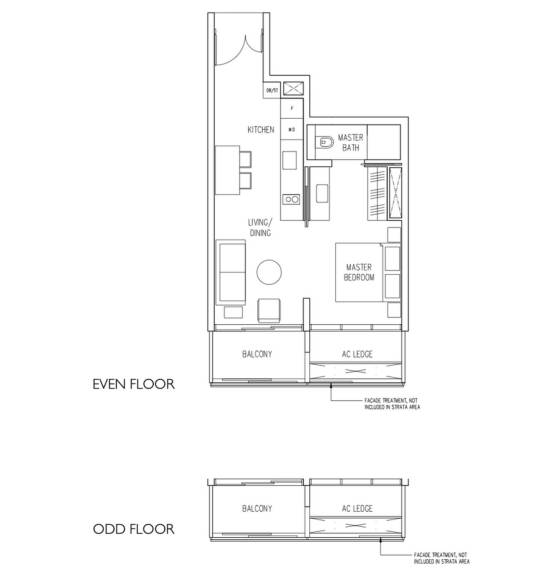



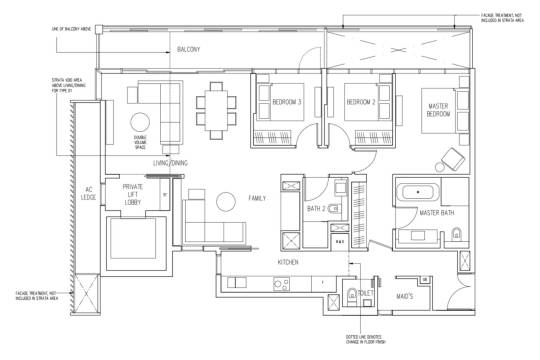
Unit Mixes:
Unit TypeStackUnit Size (Sqft)No. of units1 BedroomStack 8 / 12538 - 570171 + StudyStack 4 / 5646 - 678162 BedroomStack 2 / 3 / 7 / 9807 - 1119332 Bedroom with Pte LiftStack 10110982 + StudyStack 6105583 Bedroom with Pte LiftStack 1 / 10 / 111324 - 1475143 Bedroom with Double Vol CeilingStack 1173343 Bedroom (PES) + Pte LiftStack 118301TOTAL101 Residential Units
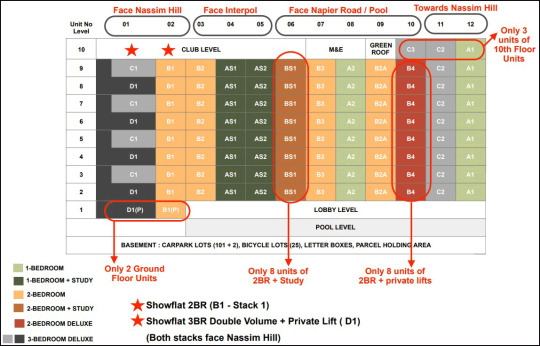
Special Notes:
• Only 2 ground floor units (both face Nassim Hill)
• Only 3 units on the 10th floor
• Only 4 double volume units
• Units facing Nassim Hill and Napier Road will get movable balcony screen
• 2 common lifts + 3 private lift lobbies for 3 stacks
Price Guide/ Sales Package
⭐LATEST PRICE GUIDE⭐
1 Bedroom 538-570sf from $1,962,810
1 Bedroom + Study 646-678sf from $2,010,095
2 Bedroom 807-1119sf from $2,706,106
2 Bedroom + Study 1055sf from $3,453,280
2 Bedroom Deluxe 1109sf from $3,751,240
3 Bedroom Deluxe 1475-1733sf from $5,126,200
Please Contact Us at +65.84188689
It is important to only engage the Official Direct Developer Sales Team to assist you to enjoy the best possible direct developer price. There is no commission required to be paid.
Interior Design/ Gallery
The Arrival
Arrive home as a journey of sensory pleasure unfolds with the welcoming, harmonious blend of nature and architecture.
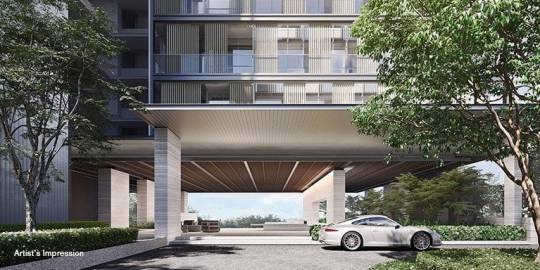
Lap Pool
Recline, relax and rejuvenate as you overlook the infinity lap pool and its tranquil, calming waters.
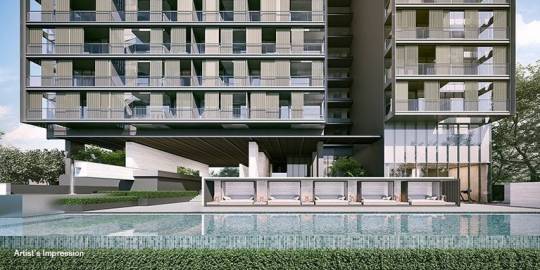
Kids' Pool
Perfect for the little ones to enjoy a splashing good time under the sun.

The Gym
Recuperate and recharge as you clear your mind working out in this modern gym with a soothing view of the lap pool.

Garden Lounge
Take a moment to breathe and immerse in some inner peace. Grab a book as you cocoon yourself from the world in this tropical garden.
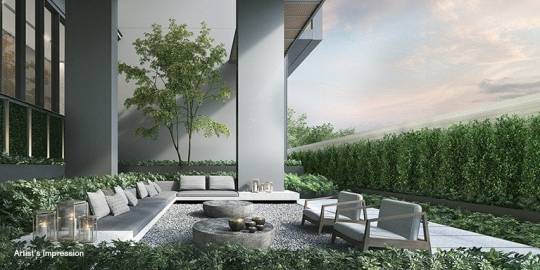
The Club
Extend your entertainment beyond your dining room and delight your guests with an intimate gourmet dining experience at The Club.

The Grill
Host your party under the stars at The Grill and be mesmerised by expansive city views.
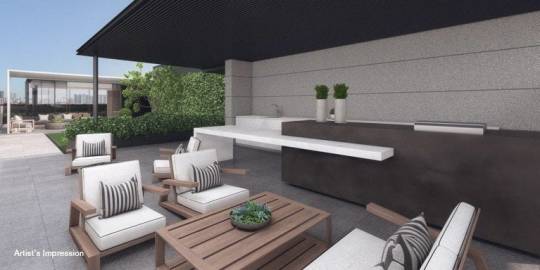
Relaxation Pool
Treat yourself to the ultimate relaxation experience as you unwind in the relaxation pool or heated jet pool.

Homes powered by A.I.
19 Nassim is the first residential development in Singapore to be powered by artificial intelligence (A.I). Equipped with machine learning capabilities, the A.I will progressively learn your daily habits and offer useful suggestions to improve your smart living experience.

Resident Host
From curated events to catering to your everyday needs, your resident host is always delighted to serve you.

Download E-Brochures
OFFICIAL BROCHURES/ Floor Plan
e-brochure/ floor plan

Read the full article
0 notes