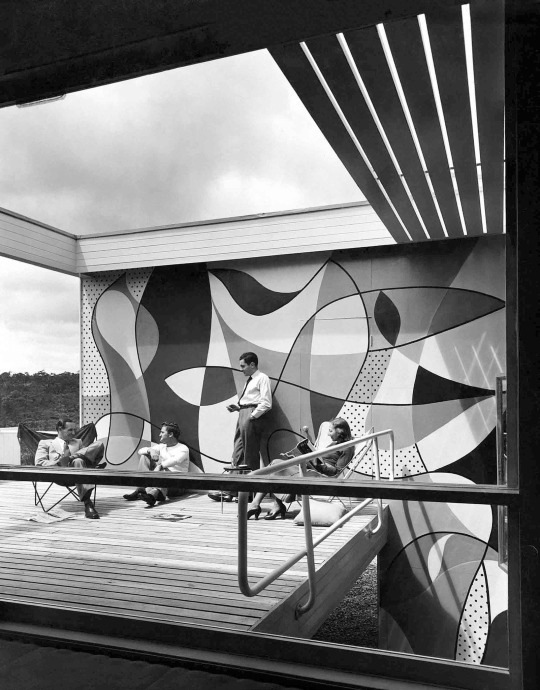#Harry Seidler
Photo

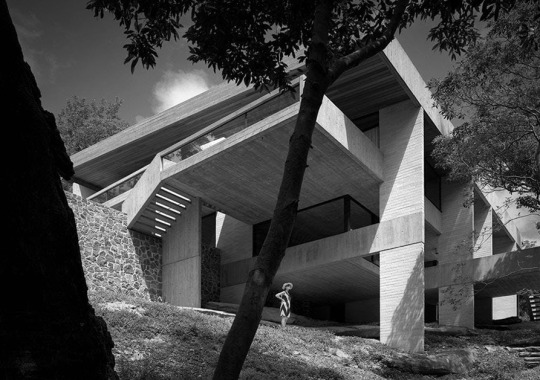
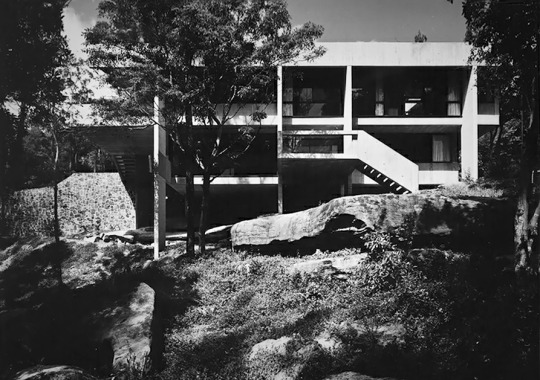
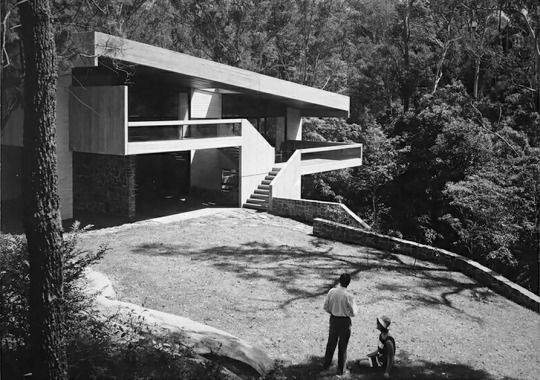

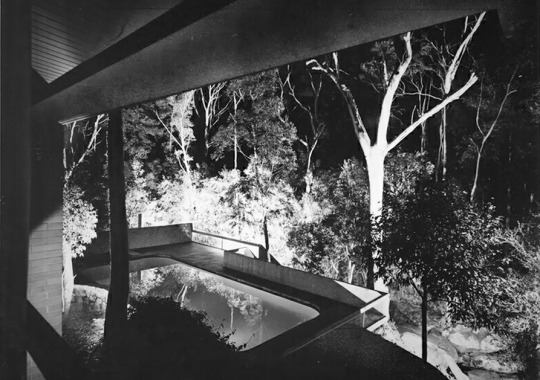




1056. Harry Seidler /// Harry & Penelope Seidler House /// Killara, Sydney, New South Wales, Australia /// 1966-67
OfHouses presents Heroes, part IX: Harry Seidler.
(Photos: © Max Dupain, Brett Boardman. Source: Mitchell Library, State Library of New South Wales; Harry Seidler, Chris Abel, ‘Houses and Interiors, Vol. 2’, Mulgrave: The Images Publishing Group, 2003; Harry Seidler, Stephen Dobney, ‘Harry Seidler: Selected and Current Works’, Mulgrave: The Images Publishing Group, 1997; ‘Informes de la Construcción’ vol. 23, no. 226; ArchitectureAU.)
#Heroes#Harry Seidler#harryseidler#australia#60s#OfHouses#oldforgottenhouses#www.ofhouses.com#thecollectionofhouses
390 notes
·
View notes
Text
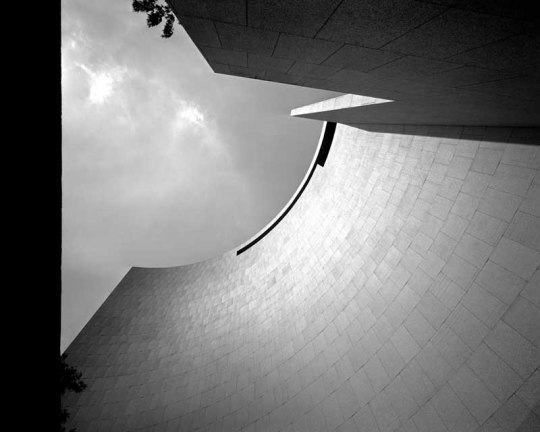
Australian Embassy, Paris, 1975-77.
Architect: Harry Seidler & Associates
Photography: Max Dupain
#architecture#modernism#brutalism#art#photography#Harry Seidler#Australian Embassy#Max Dupain#Paris#France#1970s
91 notes
·
View notes
Text
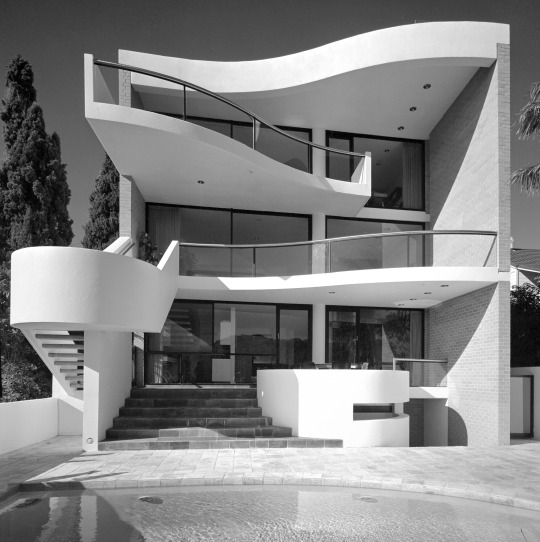
Harry Seidler
Hannes House, Sydney, Australia, 1984
Photo: Max Dupain
#harry seidler#modernist architecture#architecture#harry seidler & associates#dezeen#australian architecture#residential architecture#minimal architecture
23 notes
·
View notes
Photo

Photographer Max Dupain 1958 © Penelope Seidler. Architect Harry Seidler
103 notes
·
View notes
Photo
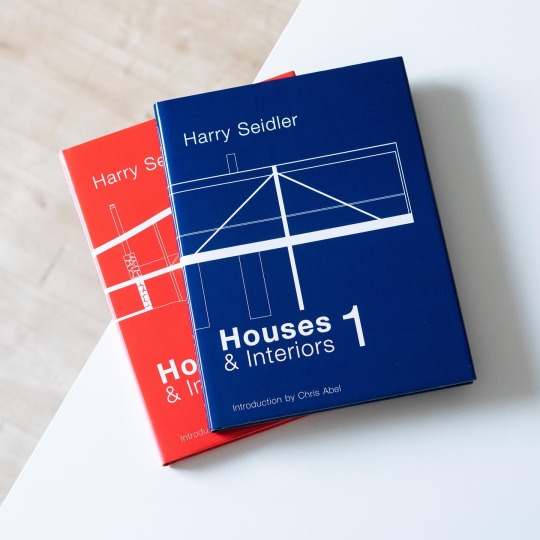
As one of the leading exponents of Austrialian modern architecture Harry Seidler (1923-2006) has garnered widespread international attention. Channeling influences from his former teachers Walter Gropius and Marcel Breuer as well as Oscar Niemeyer Seidler designed a great number of remarkable buildings among which his houses and apartment buildings stand out as particularly beautiful examples of modern architecture. Regarding modernism less as a style but more as a methodology Seidler didn’t advocate a particular style; instead he championed social use, efficient building construction and visual aesthetics that he combined with a great sensibility for site and climate conditions. Yet another decisive influence on Seidler’s work was Pier Luigi Nervi, the great Italian engineer, with whom Seidler most notably collaborated on the Australian embassy in Paris, a project that also involved his former teacher Marcel Breuer. With an educational background in civil engineering Seidler not only was receptive to new methods in engineering but also himself able to apply and favorably use them. The latter shows in his designs from roughly 1970 on where the predominance of horizontality in his dwellings is replaced not only by a greater verticality but also supplemented with more sculptural forms enabled by prestressed concrete.
These changes have very comprehensively documented and explained by Chris Abel in his two-volume publication „Harry Seidler - Houses & Interiors“, published by The Images Publishing Group in 2003: each volume is preluded by brief but informative essays by the author but first and foremost feature Seidler’s houses and interiors from the late 1940s to the mid 1990s. Each project is briefly annotated and extensively illustrated in large photographs, plans, sections and drawings that make comprehensible the gradual introduction of organic and sculpted forms in his domestic architecture. Very inspirational!
32 notes
·
View notes
Text

Penelope Seidler’s handwoven tapestry of Rose Seidler House, 1950 Image: Dirk Meinecke; © Penelope Seidler
3 notes
·
View notes
Text
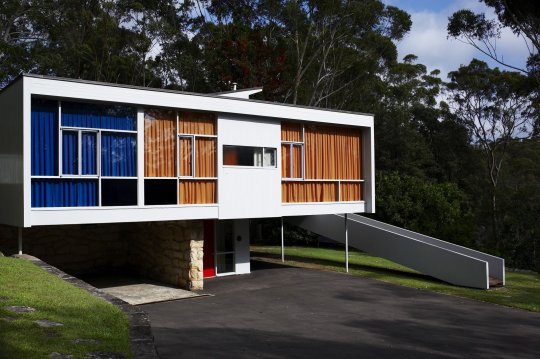
Rose Seidler House (banlieue de Sydney, Australie) conçu par Harry Seidler et construit de 1948 à 1950 par Bret R. Lake. - source Sameh Shawky via Great Architects (Frank Lloyd Wright - Le Corbusier - Antoni Gaudí).
24 notes
·
View notes
Text
Harry Seidlers ‘Horizon’ trying to photo bomb my sunrise House shot.
Clear day in Sydney, forecast is for 24 degrees in the middle of winter… foreboding.
The Horizon is built in the site of my first proper job - the WWII built ABC Double Jay studios!

10 notes
·
View notes
Text
Sydney's Skyline Transformation: The Impact of Modern Architects
Sydney, Australia, a city renowned for its natural beauty and iconic landmarks, has long been a testament to the harmonious coexistence of the old and the new. With its world-famous Opera House and Harbour Bridge, Sydney's skyline has historically been marked by a blend of architectural styles, reflecting the city's rich history and diverse culture. However, in recent decades, the city's skyline has undergone a remarkable transformation, largely driven by the ingenuity and creativity of modern architects. This transformation has not only reshaped the physical landscape but also had profound cultural and economic impacts on the city.
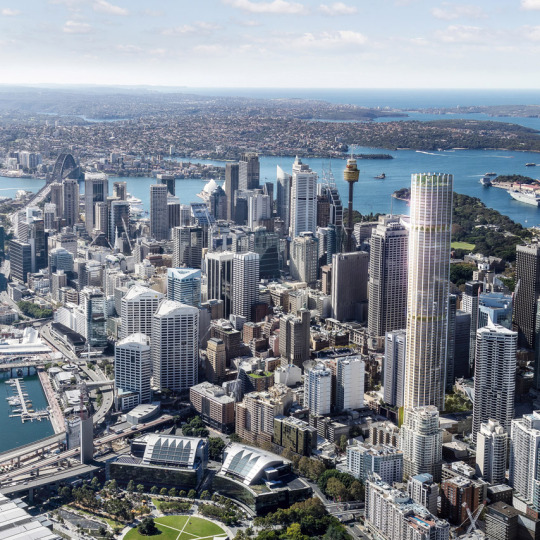
The Evolution of Sydney's Skyline:
Sydney's skyline transformation can be traced back to the late 20th century when the city began to embrace modern architecture in earnest. While the early 20th century was characterized by colonial and Victorian-era architectural styles, the latter half of the century saw the rise of more innovative and forward-looking designs.
The arrival of visionary architects, both local and international, played a pivotal role in shaping the city's skyline. Names like Harry Seidler, Glenn Murcutt, and Jørn Utzon have left an indelible mark on the cityscape. Utzon's iconic Sydney Opera House, completed in 1973, remains one of the most recognizable symbols of the city and a testament to modernist architecture's potential to redefine a city's identity.
Modern Architectural Marvels:
Sydney's skyline transformation has been characterized by the construction of stunning skyscrapers and mixed-use developments. Perhaps one of the most significant projects of the modern era is the Barangaroo precinct. Designed by multiple architectural firms, including Rogers Stirk Harbour + Partners, the three-stage waterfront development has redefined Sydney's Central Business District. With its striking glass towers, public spaces, and sustainability features, Barangaroo exemplifies the potential of modern architecture to create sustainable, vibrant urban environments.
Another noteworthy addition to the skyline is the Crown Sydney, a new integrated resort and casino designed by WilkinsonEyre. This 275-meter tall tower not only adds a touch of modern luxury to the city but also demonstrates the fusion of architectural innovation and commercial interests in shaping the skyline.
The Impact on Culture and Identity:
The transformation of Sydney's skyline has had a profound impact on the city's culture and identity. While some traditionalists may lament the changing face of the city, there is no denying that modern architecture has injected new life and energy into Sydney. These architectural masterpieces have become symbols of innovation, progress, and a forward-looking attitude.
The integration of public spaces within modern developments has encouraged social interaction and community engagement. Areas like Darling Harbour and Barangaroo have become popular destinations for locals and tourists alike, providing spaces for recreation, events, and cultural activities.
Economic Implications:
Sydney's skyline transformation has also had significant economic implications. The construction of modern skyscrapers and mixed-use developments has created thousands of jobs in the construction and real estate sectors. It has also led to increased property values in the surrounding areas, contributing to the city's economic growth.
Furthermore, these new developments have attracted international businesses and investors, solidifying Sydney's status as a global business hub. The city's modern and aesthetically pleasing skyline serves as a powerful marketing tool, attracting companies looking to establish a presence in the Asia-Pacific region.
The Future of Sydney's Skyline:
Sydney's skyline transformation is far from over. The city continues to evolve and adapt to the changing demands of a growing population and an increasingly interconnected world. Future architectural endeavors are likely to be marked by even more sustainable, innovative, and technologically advanced designs. As the city addresses issues of sustainability, resilience, and livability, the skyline will reflect these aspirations.
In conclusion, Sydney's skyline transformation, driven by the creative genius of modern architects, has redefined the city's identity and culture, while also contributing to its economic vitality. The marriage of tradition and innovation, of history and modernity, creates a dynamic and ever-evolving urban landscape. Sydney's skyline is not just a collection of buildings; it is a testament to the city's ongoing transformation and its commitment to progress and a better future.
In the end, if you wanted to design your dream house in Sydney you should definitely check on ADL Building Design and Drafting.
ADL provide all your building design and drafting needs and strive to be different.
” CREATING TOMORROWS LIVING TODAY ”
With 26 years of experience in the industry, our experience encompasses many design projects. These include various interstate projects including design documentation.
1 note
·
View note
Text
0 notes
Photo
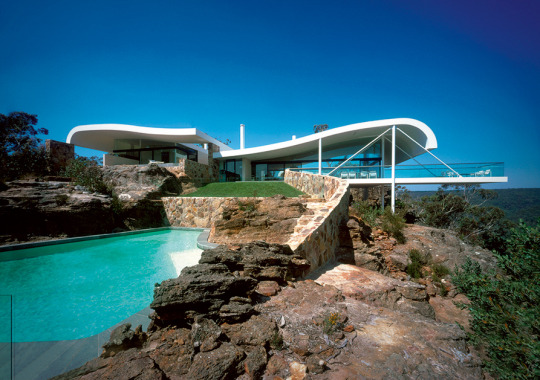

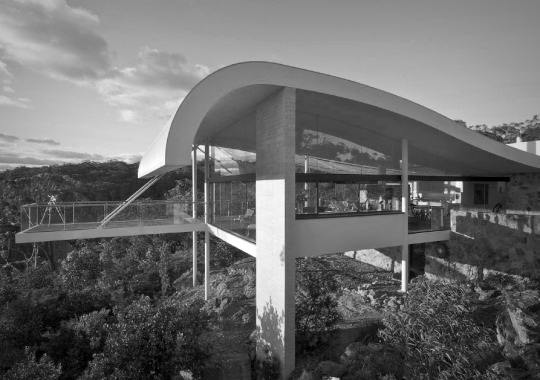
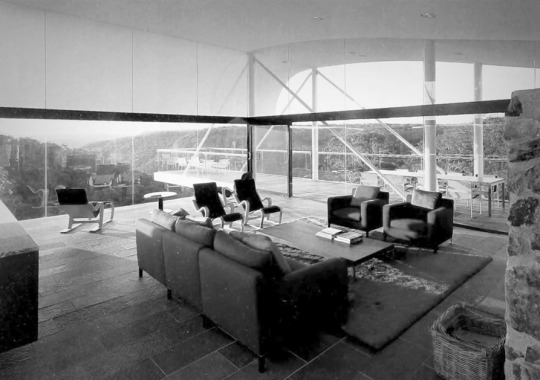
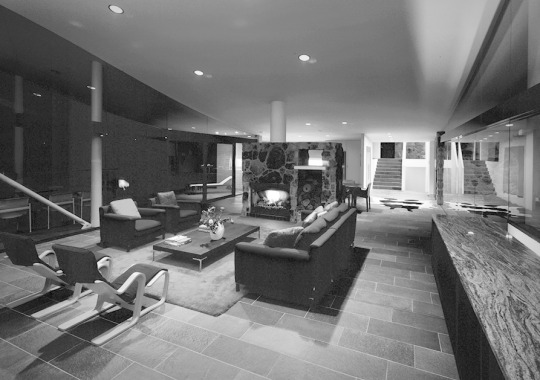
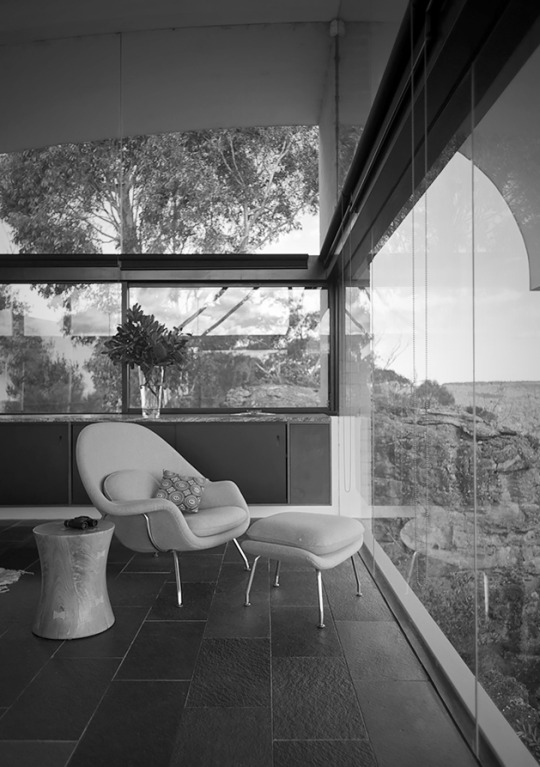
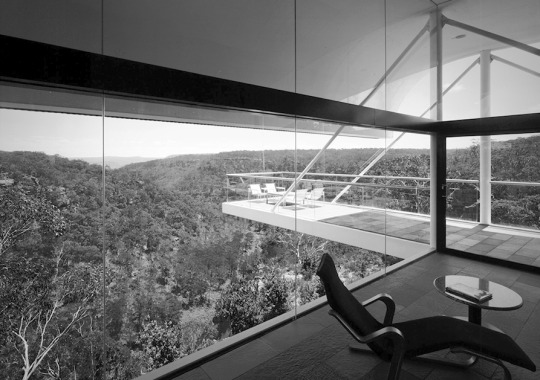
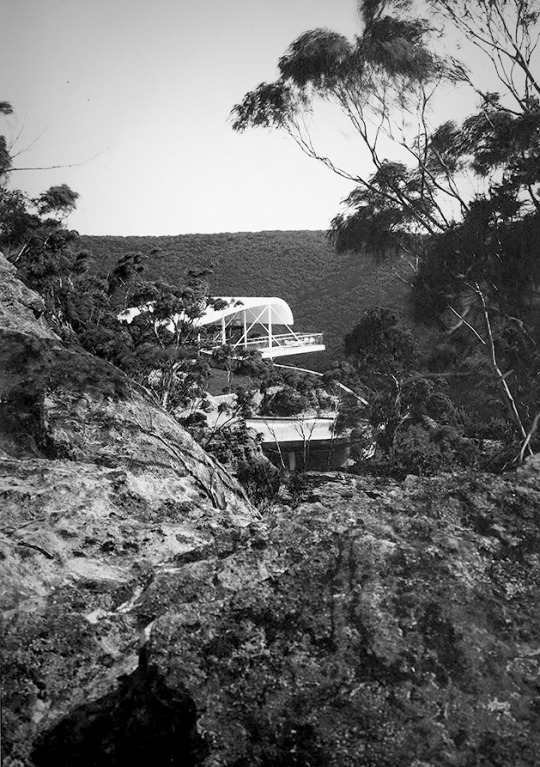
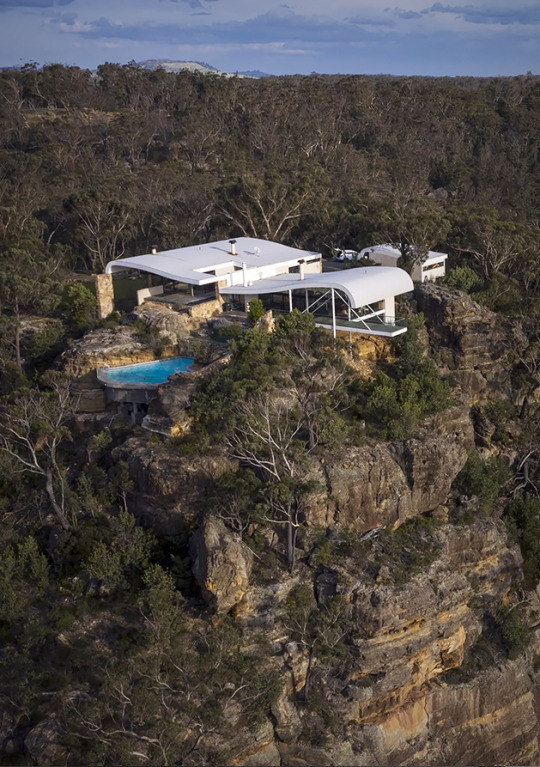
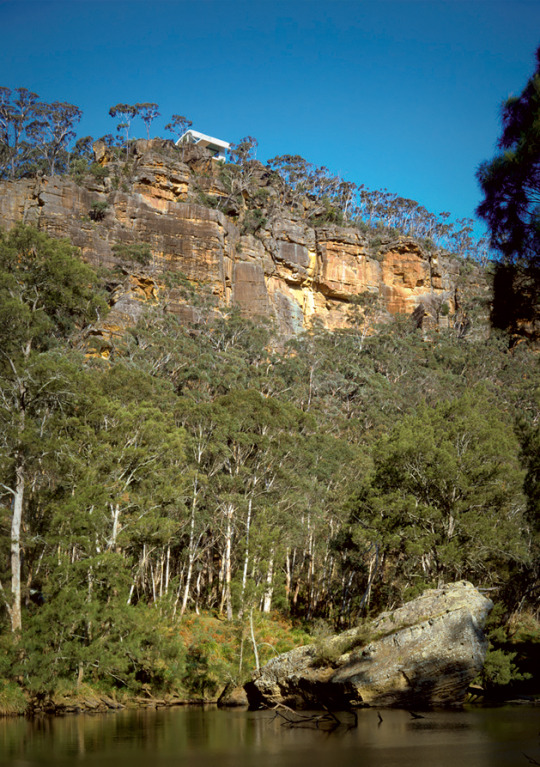
1058. Harry Seidler /// Berman House /// Joadja, New South Wales, Australia /// 1996-99
OfHouses presents Heroes, part IX: Harry Seidler.
(Photos: © Eric Sierins, David Taylor, Wolter Peeters. Source: ‘Architectural Digest’, Aug. 2001; Harry Seidler, Chris Abel, ‘Houses and Interiors, Vol. 2’, Mulgrave: The Images Publishing Group, 2003; Harry Seidler, Stephen Dobney, ‘Harry Seidler: Selected and Current Works’, Mulgrave: The Images Publishing Group, 1997; Philip Jodidio, ‘Architecture Now’, Koeln: Taschen, 2002; Dominic Bradbury, ‘New country houses’, New York: Abbeville Press, 2005; Alejandro Bahamon, ‘Houses on the edge’, New York: Harper Design International, 2003.)
#Heroes#Harry Seidler#harryseidler#australia#90s#OfHouses#oldforgottenhouses#www.ofhouses.com#thecollectionofhouses
242 notes
·
View notes
Photo

harry seidler
https://www.architectureanddesign.com.au/news/harry-seidler-s-sydney-home-open-to-public-for-mid
101 notes
·
View notes
Photo
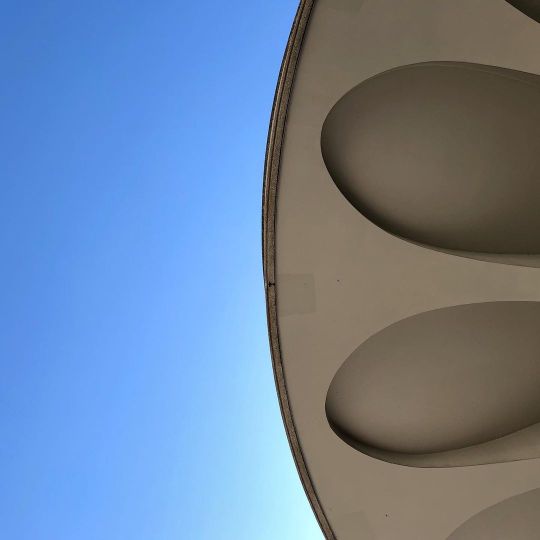
Architecture of Sydney. Focus on Harry Seidler’s 25 Martin Place. ... #MattiDoingArt #arkiromantix #architecture #architecturelovers #architecturephotography #architectureporn #archi_focus_on #building #lookingup_architecture #lookingupatbuildings #rustlord_architecture #sydney #tv_buildings #ig_ometry #geometric #concrete #rustlord_unity #rustlord_archdesign #igerssydney #jj_mobilephotography #modernism #shadows #25martinplace #martinplace #harryseidler 25 (at Martin Place) https://www.instagram.com/p/ClX912HB7sp/?igshid=NGJjMDIxMWI=
#mattidoingart#arkiromantix#architecture#architecturelovers#architecturephotography#architectureporn#archi_focus_on#building#lookingup_architecture#lookingupatbuildings#rustlord_architecture#sydney#tv_buildings#ig_ometry#geometric#concrete#rustlord_unity#rustlord_archdesign#igerssydney#jj_mobilephotography#modernism#shadows#25martinplace#martinplace#harryseidler
1 note
·
View note
Text

Romanesque architectural style ~ 1001-1300 CE
(2014)
“Gimme! Gimme! Gimme! // ABBA [Medieval Style Cover]”
“After about the first Millennium, Italy was the cradle of Romanesque architecture, which spread throughout Europe, much of it extending the structural daring with minimal visual elaboration.” - Harry Seidler
.
.
.
.
.
.
.
.
.
.
#romanesque #style #europe #history #drawing #arhitecture #building #church #expression #before #artgallery #artcollector #artoftheday #artwork #simple #beginnings
0 notes
