#Hudiksvalls stationshus
Photo
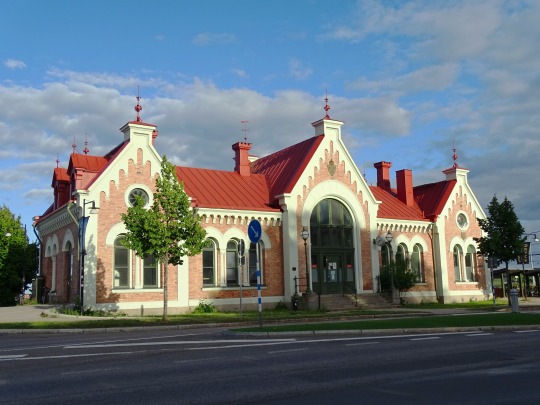


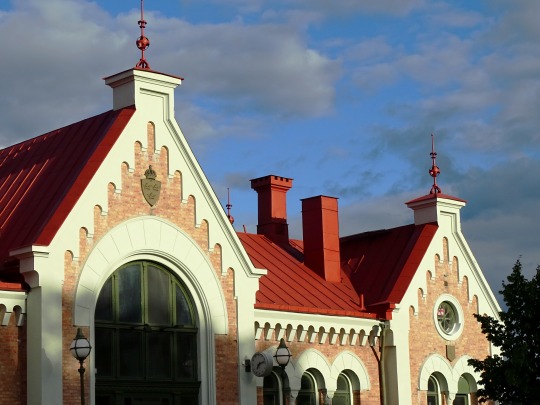
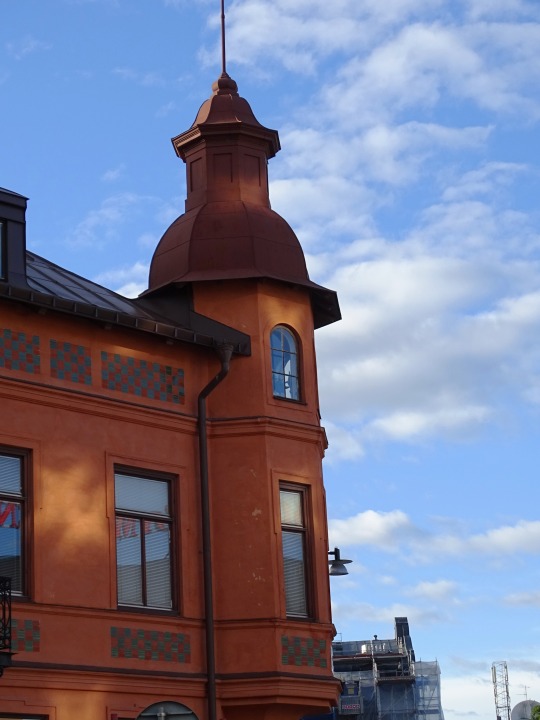
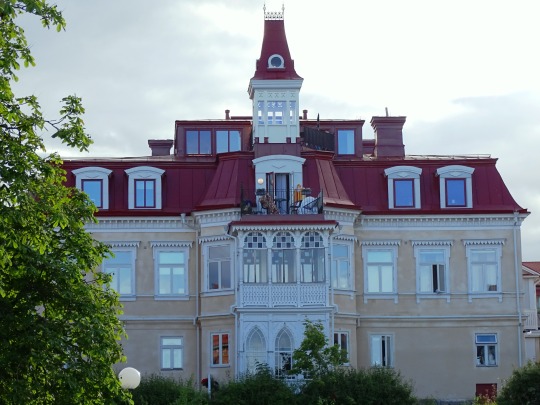

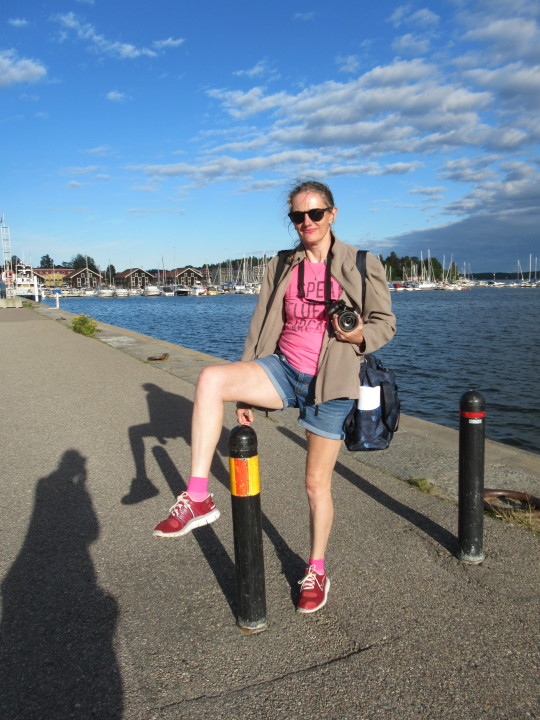
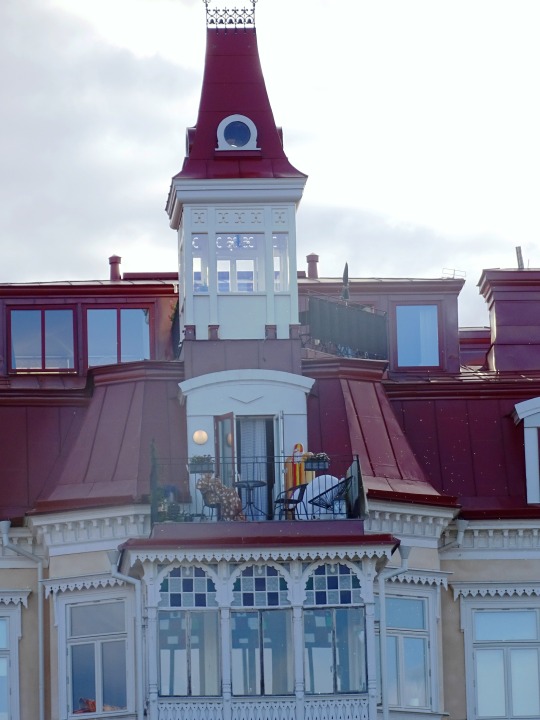
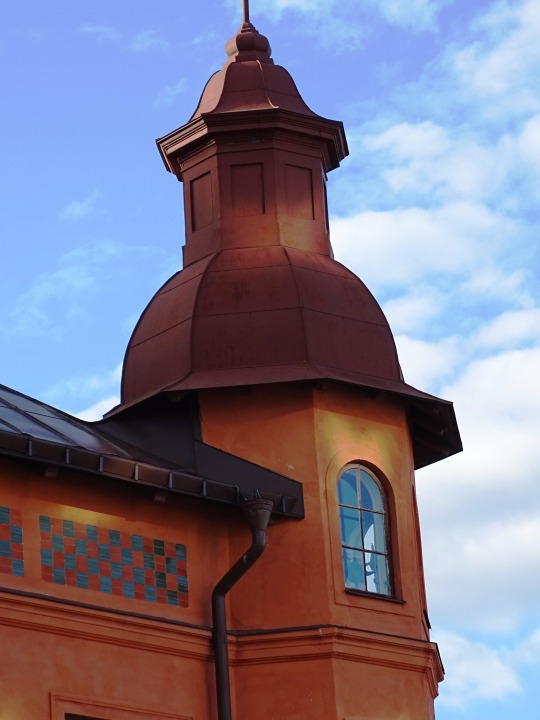
Hudiksvall, Sweden (No. 10)
Adolf Wilhelm Edelsvärd (28 June 1824 – 15 October 1919) was a Swedish architect, engineer and military officer.
Edelsvärd was born at Östersund in Jämtland, Sweden. His father, Fredrik Wilhelm Edelsvärd, was a military officer and engineer. He studied civil architecture, both in Sweden and in England. He was promoted to lieutenant in the Dalarna Regiment in 1844. He served as head architect for the Swedish National Railways (Statens Järnvägar) from 1855–1895.
His designs included the Gothenburg Central Station (1856), Norrköping Central station (1865), Uppsala Central station (1865), Stockholm Central Station (1869) and Malmö Central station (1890). He also designed the exhibition hall in Kungsträdgården for the General Industrial Exposition of Stockholm (1866).
Source: Wikipedia
#Hudiksvall#Hudiksvalls stationshus#railway station#Adolf W. Edelsvärd#Neo-Romanesque style#architecture#cityscape#small town#Scandinavia#evening light#original photography#summer 2020#Sweden#Sverige#landmark#tourist attraction#Gulf of Bothnia#Gävleborg County#vacation#Baltic Sea#Hälsingland#Northern Europe#blue sky#clouds#façade
3 notes
·
View notes
Photo
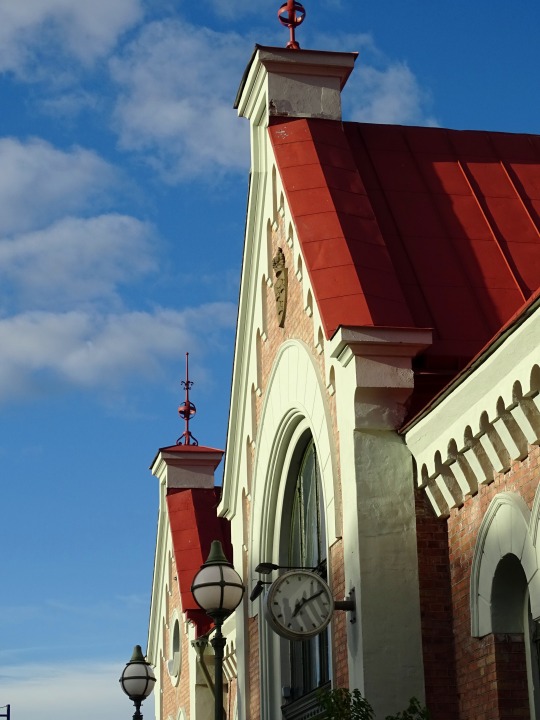
Red Roof
What do you think about my pic?
#What do you think about my pic?#Hudiksvall#Hälsingland#Gävleborg County#Hudiksvall train station#railway station#architecture#clock#street lamp#street light#evening light#Hudiksvalls stationshus#Adolf W. Edelsvärd#façade#Sweden#summer 2020#original photography#exterior#cityscape#Sverige#Scandinavia#Northern Europe
9 notes
·
View notes
Photo










Hudiksvall, Sweden (No. 9)
Hudiksvall Station is a railway station on the East Coast Railway located in central Hudiksvall. The station became a state-owned building in 1986 and a listed building under the Cultural Environment Act 2001. The station's platform roof became a state-owned building in 2006.
In the 1870s Hudiksvall had a narrow-gauge railway link Hudiksvalls Järnvägs with Näsviken on Lake Dellen. This private course was purchased and nationalized in 1877. The gauge was converted to normal tracks and the track was extended to Ljusdal at norra stambanan.
The station building in Hudiksvall was inaugurated in 1888 when the railway section as a whole was opened to traffic and connected to the main line network. The building was designed by SJ's architect Adolf Wilhelm Edelswärd and the drawings are dated 1886. The ground floor of the station building was rebuilt in 1924 and 1933. The waiting room was modernized in 1957, when new lighting and new billboards were inserted. The station house underwent renovation and modernization in 1984, when the metal roof was converted with original technology. The original color scheme was also recreated and some windows and doors were restored to their original appearance.
The station house is designed in a Neo-Romanesque style and has nothing in common with the rest of the city's local buildings. Instead, the design had a lot in common with the country's larger stations. The similarities with the station built in Hallsberg two years earlier are also striking. The facades are symmetrically constructed and have been adorned with colonies and round arch fries. Some parts of the fixed décor of vestibule and waiting rooms are preserved, such as ceilings, panels and moldings.
Source: Wikipedia
#Hudiksvalls stationshus#railway station#Hudiksvall#Gävleborg County#travel#Hälsingland#Sweden#Sverige#architecture#cityscape#tourist attraction#landmark#evening light#small town#original photography#summer 2020#Adolf W. Edelsvärd#railway architect#detail#Scandinavia#Northern Europe#Neo-Romanesque#clock#exterior#façade#vacation
0 notes