#LogHomeBuilder
Text
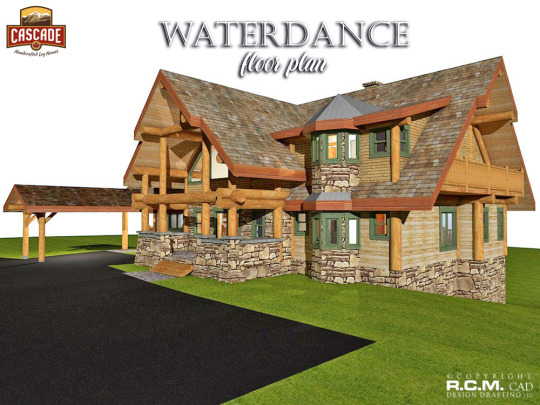

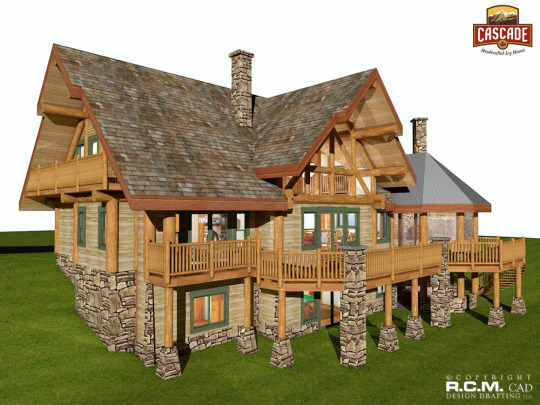
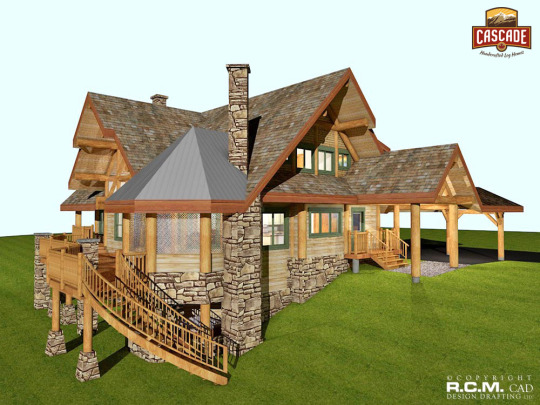


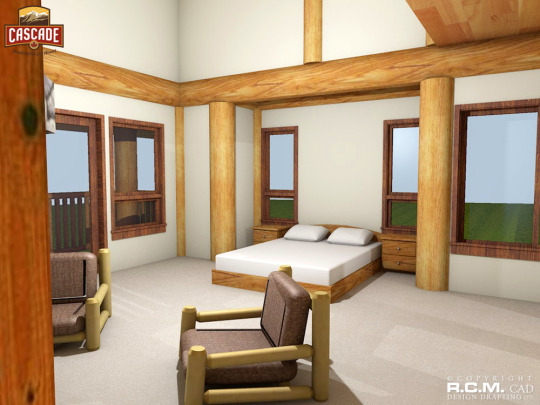
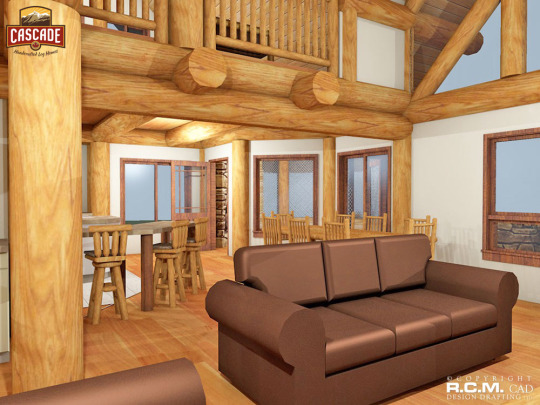
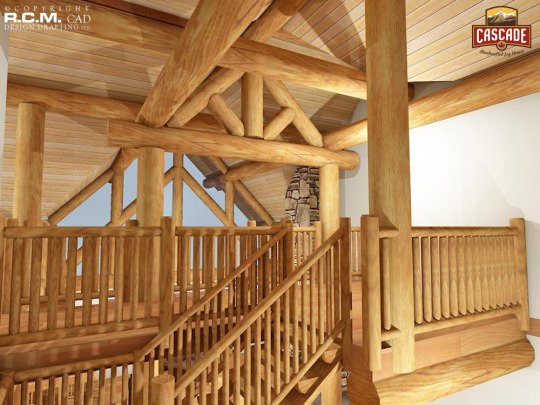
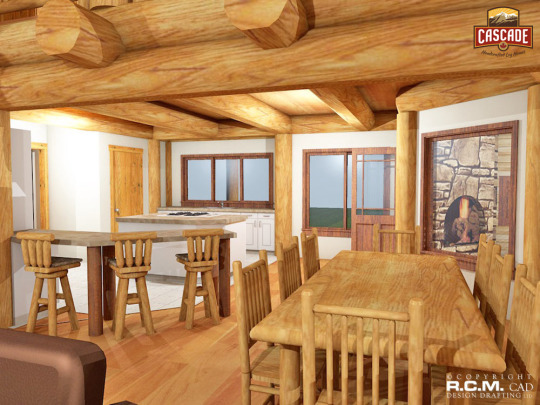
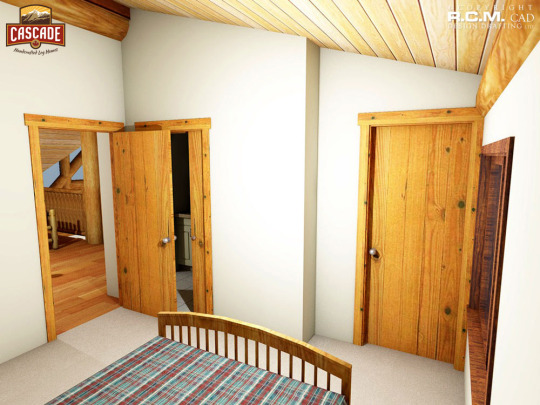

Our Floor plan of the week is the 2788 Waterdance!
This beautiful floor plan is a large, open post and beam design with an exposed high ceiling in the great room. A spacious entryway, kitchen, dining area, bathroom and master bedroom and laundry room on the first floor. The second floor features 2 luxurious bedrooms with en-suites.
1st Floor Plan – 1892 Sq. Ft.
2nd Floor Plan – 896 Sq. Ft.
#loghomes#handcraftedloghomes#chalets#postandbeam#loghomebuilder#westernredcedar#logchalets#loghomelife#loghomelove
4 notes
·
View notes
Text
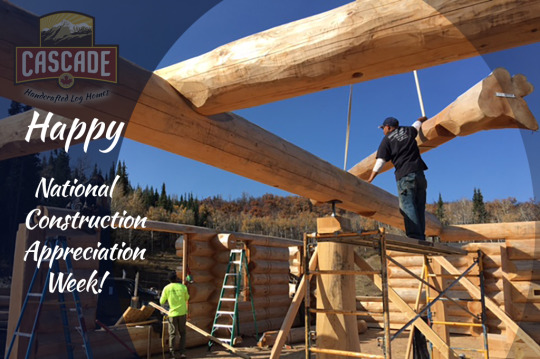
🛠Happy National Construction Appreciation Week!🛠
Since 2018, National Construction Appreciation Week has celebrated the hardworking men and women, (just like ourselves) in the construction industry. We extend our heartfelt thanks to all construction professionals we've worked with for your dedication and craftsmanship.
#carpenters#logsmith#handcraftedloghomes#constructionworker#loghomebuilders#NationalConstructionAppreciationWeek
0 notes
Photo

The Frontier Log Homes send the ability team and a crane to the site and gather the lodge pack on the establishment. Our team can counsel your builder about any inquiries they have with respect to log development. Frontier log homes can likewise send a supervisor to your building site, in this case, the work and crane will have full responsibility. All the work is conveyed on schedule and with efficiency.
0 notes
Photo

Log cabin magnificence! You build or we can build for you...nationwide in any of the 48 US states! Log Home Design Plan and Kits for Brentwood https://buff.ly/2th71Sc⠀⠀ ⠀⠀ #eloghomes #logcabin #loghome #loghomebuilder https://www.instagram.com/p/BtubPqxj3m2/?utm_source=ig_tumblr_share&igshid=1pu0i676da5wc
0 notes
Photo

The house looks so small!! ......... #Loghomebuilding #organicliving #organics #farming #farmlife #gardening #organicgardening (at Dennard, Arkansas) https://www.instagram.com/p/B0w0Zkvg_yI/?igshid=19aecdeex3qr9
1 note
·
View note
Text
Western Redcedar Cabin Project - January 2024





Here's a few shots of the Western Redcedar project we're currently working on up at the log yard. The building style of this log shell is diamond notched, staggered log flares for the unique rustic look.
Contact us to build your awesome log home or cabin!
#loghomes#loghomebuilder#logcabins#postandbeam#CascadeHandcrafted#rusticlogcabins#cabinlove#netzeroalready#naturallypassive#authenticlogcabin
4 notes
·
View notes
Text



Here's a beautiful handcrafted log cabin we built for a great client in Burns Lake, which is about 1000km North of Vancouver, BC. This cabin with a loft was built out of Western Red-cedar, diamond notched, staggered log flares for an authentic rustic look.
#loghomes#loghomebuilder#logcabins#postandbeam#CascadeHandcrafted#rusticlogcabins#cabinlove#authenticlogcabin#netzeroalready#naturallypassive
1 note
·
View note
Text













https://www.cascadehandcrafted.com/log-homes/2680-grand-lake/
Our Floorplan of the week is the 2680 sq. ft. Grand Lake!
On the first floor, you have 1895 sq. ft. of living space including the great room, kitchen, entryway, dining room, master bedroom, and another bedroom, main + 2 half bathrooms, and 3 season porch. The second floor offers a big loft with a bedroom, bathroom and sitting room that could also be used for an extra bedroom or office.
Learn more about this Floorplan:
#handcraftedloghomes#postandbeamloghomes#loghomebuilders#loghomedesign#loghomes#logcabins#handcraftedlogcabins#loghomestyle#naturallypassiveloghomes
139 notes
·
View notes
Text
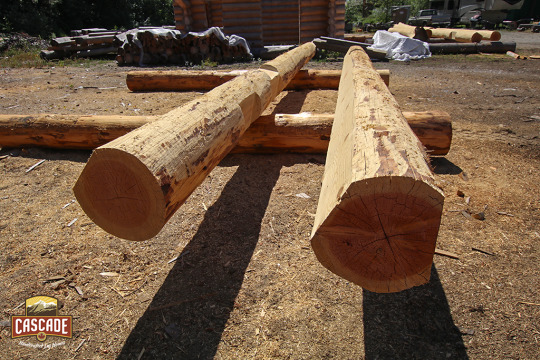



Today we're going to look at choosing the right logs for your log home or cabin. We recommend buying the best logs you can – any other element can be upgraded later. Better logs return their value in thermal performance, maintenance and resale not to mention aesthetic quality.
𝐖𝐨𝐨𝐝 𝐓𝐲𝐩𝐞: Different types of wood have varying properties that can affect the longevity and maintenance of your cabin.
Western Redcedar: Naturally resistant to rot and insects, making it a durable option.
Douglas Fir: Ideal for log home construction because of the size, length and the consistence of the tree.
𝐋𝐨𝐠 𝐒𝐡𝐚𝐩𝐞: The shape of the logs can influence the home’s appearance and construction method.
Round Logs: Provide a classic, rustic look and showcase the natural curves of the tree.
Handcrafted Logs: Retain individual character and a rustic appearance with the log flare appearance.
𝐋𝐨𝐠 𝐐𝐮𝐚𝐥𝐢𝐭𝐲: Ensure the logs are of high quality by checking for:
Tight Growth Rings: Indicate dense wood, which is less prone to cracking and checking.
𝐒𝐞𝐚𝐬𝐨𝐧𝐢𝐧𝐠: Logs should be properly seasoned to reduce moisture content and prevent shrinkage and warping. Logs cut in the winter are often preferred as they have lower sap levels.
By carefully considering these factors, you can select the perfect logs for your log home or cabin, ensuring it stands the test of time and provides a cozy, beautiful retreat!
#timbers#logtype#logsforloghomes#TT#loghomebuilders#handcraftedloghomes#beautifulloghomes#logcabins#logs#carpentry#choosinglogs#loghomes
5 notes
·
View notes
Text
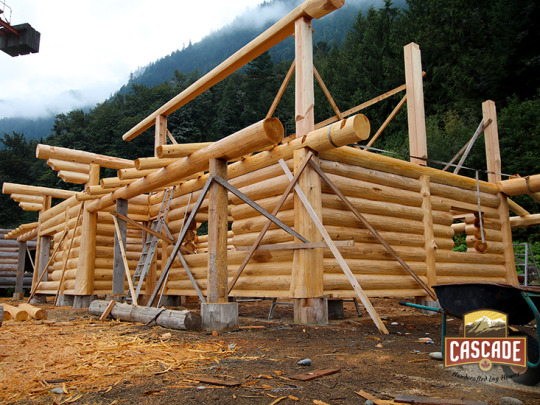
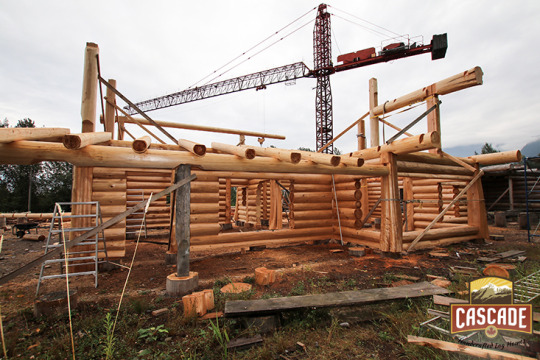
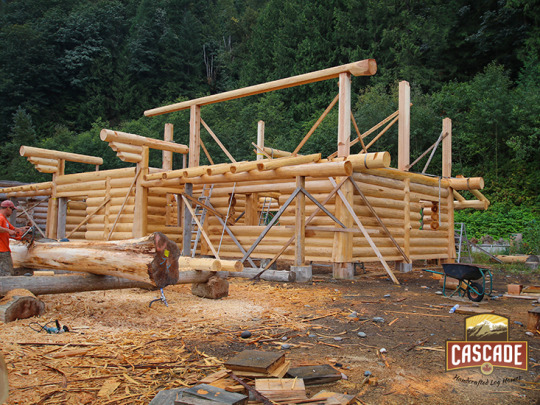







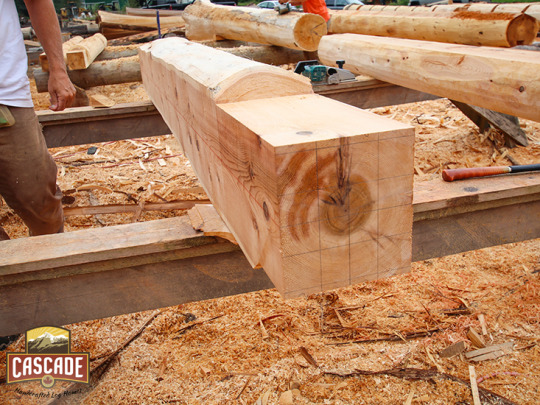

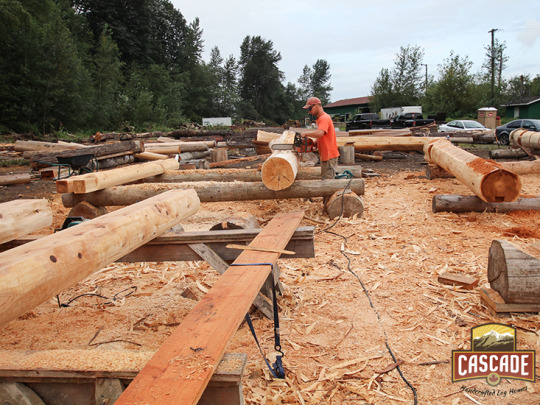


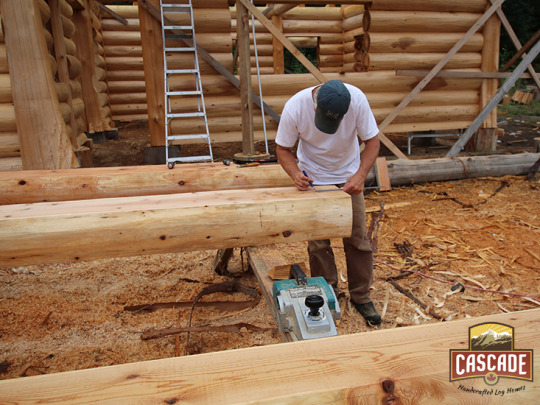

It's #ThrowbackThursday!Here's a beautiful Western Redcedar - Piece en Piece log home we were building up at the log yard for a great client in Washington state, back in 2016!
#tbt#pieceenpiece#loghomebuilders#handcraftedloghomes#skilledcraftsmen#postandbeam#loghouse#customloghomes#logshell#woodworking
13 notes
·
View notes
Text







Our floor plan of the week is the 1880 FLIGHT!
1880 Sq. Ft. A spacious, open floor plan with lots of natural light. Great room, dining room, kitchen, 3 x bedrooms, 3 x bathrooms, laundry room. Large partially covered deck and porte cochure.
Learn more here:
#handcraftedloghomes#postandbeamloghomes#loghomebuilders#loghomedesign#loghomes#logcabins#handcraftedlogcabins#loghomestyle#naturallypassiveloghomes
3 notes
·
View notes
Text

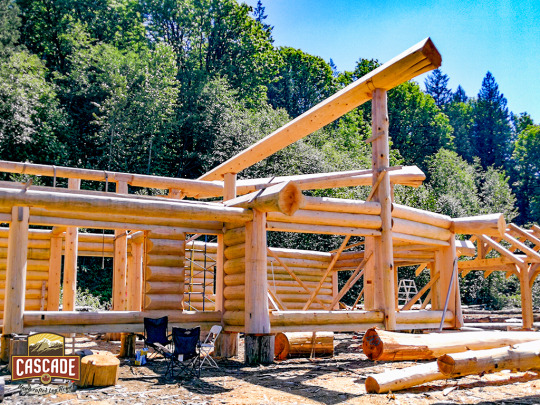
Our pictures of the week are from the beautiful Western Redcedar, piece en piece log home we built for a great customer in Missouri!
#loghomes#handcraftedloghomes#loghomebuilders#customloghomes#loghomedesign#loghomeplans#loghomelove#logshell#postandbeam
7 notes
·
View notes
Text



A post and beam log home is a type of construction that uses large vertical log posts and horizontal beams to create the structural framework of the house. This method showcases the natural beauty of the logs both inside and outside the home.
6 notes
·
View notes
Text
#ThrowbackThursday Here's a great video from 2015 using the "Flaren," This tool is flat on one side and has an outcannel bevel on the other. Fitted with a socket handle, the flaren can be used effectively on either side for planing, dressing and as a clean-up tool, rolling off the flared edge. At Cascade Handcrafted, we use this tool daily, building our beautifully detailed, handcrafted log homes and cabins.
6 notes
·
View notes
Text









Our Floorplan of the week is the 2390 Powell!
1st Floor Plan – 2017 Sq.Ft.: This floor features a covered deck, an arctic entry, a great room, an entryway, a kitchen, a master bedroom with a vaulted ceiling, a master bathroom, a walk-in closet, a mechanical room, stairs leading up, a dining room, a bathroom, and two additional bedrooms.
2nd Floor Plan – 373 Sq.Ft.: This level includes a spacious loft area and stairs descending to the first floor.
Learn more here: https://www.cascadehandcrafted.com/log-homes/2390-powell/
#handcraftedloghomes#postandbeamloghomes#loghomebuilders#loghomedesign#loghomes#logcabins#handcraftedlogcabins#loghomestyle#naturallypassiveloghomes
2 notes
·
View notes
Text


Here's a couple great shots from the log yard of what we're currently working on. A heavy timber staircase made from Douglas Fir to go into one of our existing log homes.
Douglas fir staircases in a log home are a stunning feature that combines natural beauty with structural strength. The rich, warm tones of Douglas fir wood add a touch of elegance and rustic charm to any interior.
#staircase#loghomeinterior#douglasfir🌲#bcloghomes#canadianmadeloghomes#loghomestairs#loghomedesign#loghomebuilders
2 notes
·
View notes