#handcraftedloghomes
Text
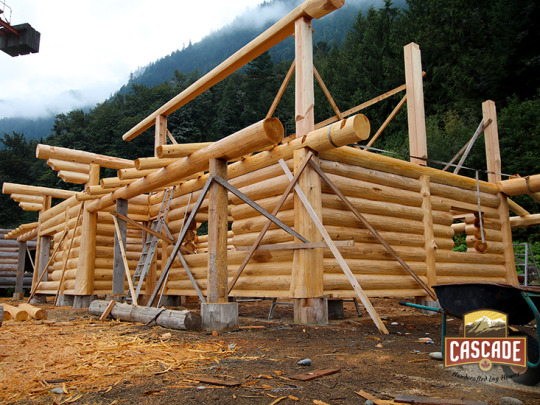
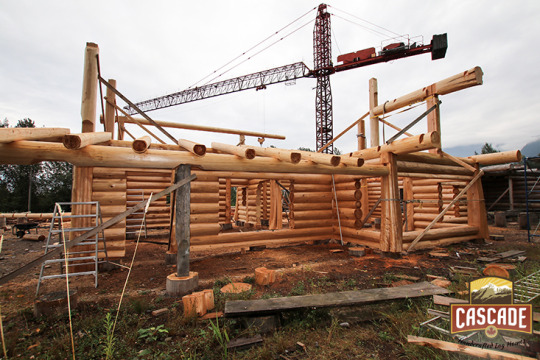
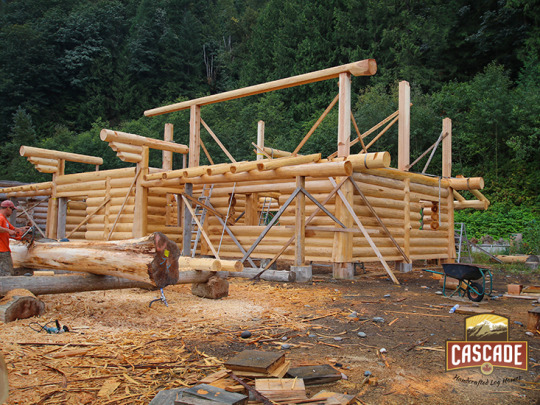







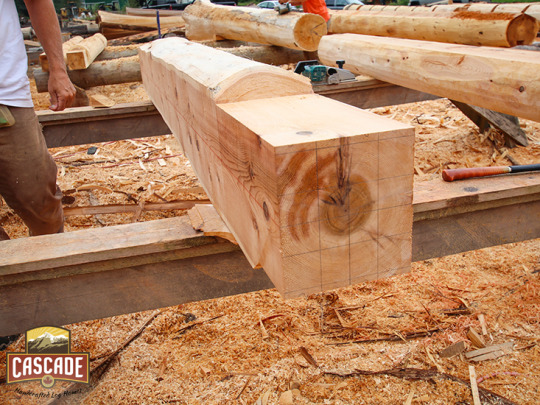

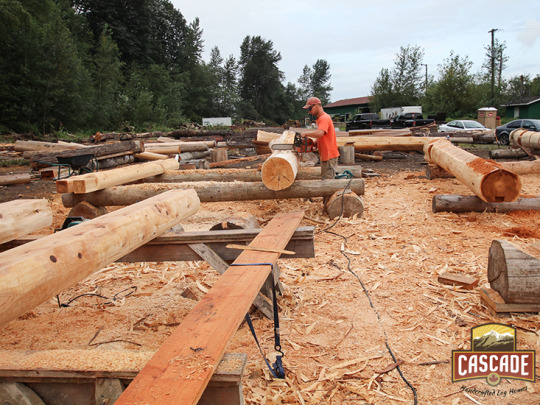


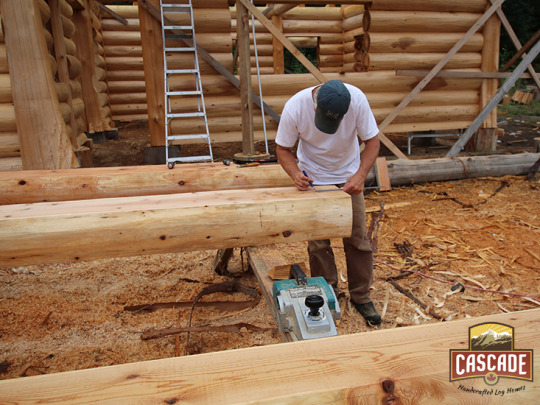

It's #ThrowbackThursday!Here's a beautiful Western Redcedar - Piece en Piece log home we were building up at the log yard for a great client in Washington state, back in 2016!
#tbt#pieceenpiece#loghomebuilders#handcraftedloghomes#skilledcraftsmen#postandbeam#loghouse#customloghomes#logshell#woodworking
13 notes
·
View notes
Photo
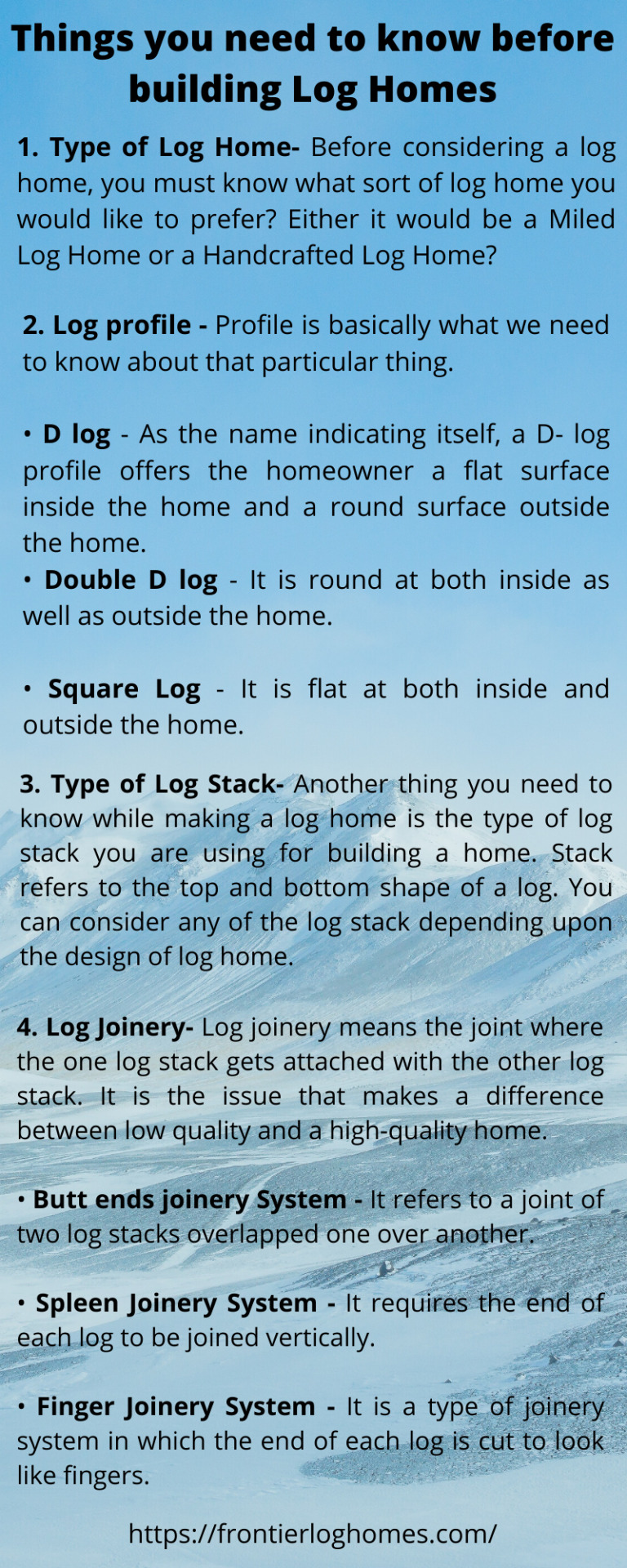
The first thing is what sort of log home you want to prefer. They can be of variety like miled or it can be handcrafted log homes. Also, the Log profile matters and what type of logs you want because it has different types like D-Log, Double D-Log, Square-Log. Another one is Log stack, it specifies the top and bottom shape of the Log. The next one is Low and High-Quality.
https://frontierloghomes.com
0 notes
Photo

@BCLogHomes: It's Throw Back Thursday! Here's some great shots of the Yokanga River Fly Fishing Lodge we built in Russia just over 20 years ago. No way to get a crane up there, so we used a helicopter instead! #yokangariver #yokangaflyfishinglodge #handcraftedloghomes #helicopter #TBT https://t.co/tRakEQx0mC
0 notes
Photo

If you want a handcrafted log home, then we can give you pricing options. #handcraftedloghomes #logcabins #loghome #logcabin #outdoors #wood #nature #GoldenEagleLogHomes #loghomes
3 notes
·
View notes
Text

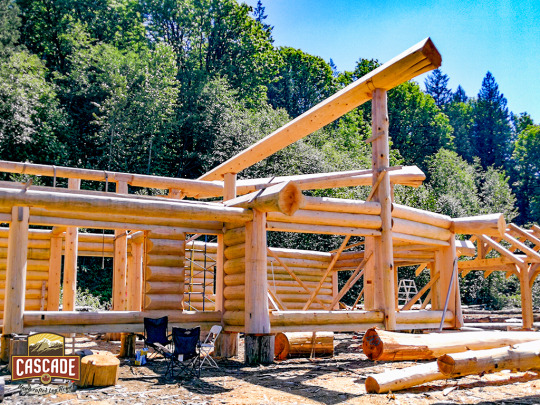
Our pictures of the week are from the beautiful Western Redcedar, piece en piece log home we built for a great customer in Missouri!
#loghomes#handcraftedloghomes#loghomebuilders#customloghomes#loghomedesign#loghomeplans#loghomelove#logshell#postandbeam
7 notes
·
View notes
Text
Did you know that there are many benefits to living in a log home or cabin?
Surveys among log home and cabin owners came up with the following statistics:
- Log cabins provide a sense of connection with nature.
- Log cabins promote a simpler and more sustainable lifestyle.
- Log cabins are eco-friendly.
- Boost air quality, as logs naturally absorb and store carbon dioxide.
- Living in a log home or cabin improves mental health.
- Log home or cabin structures can withstand more weight from snow, and all types of weather.
Live the log cabin life - Contact us for a quote:
1-604-703-3452
#loghomes#handcraftedloghomes#handcraftedlogcabins#logcabinlife🐾🌲#logcabinlove#logcabinlifestyle#logcabindream#loghomelove#customcabins#customloghomes
9 notes
·
View notes
Text
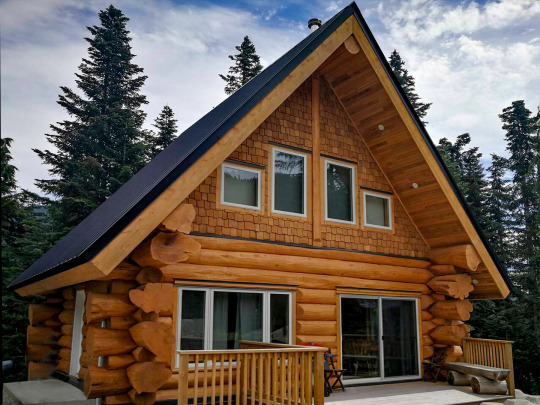
Our picture of the week is the chalet style cabin we built for a great client in BC!
We have a variety of Floor plans between 500 - 1000 Sq. Ft. to create your perfect getaway cabin! <3
See more: https://www.cascadehandcrafted.com/500-to-1000-sq-ft-floor-plans/
#logcabins#chalets#getawaycabins#handcraftedloghomes#loghomesofinstagram#picoftheweek#pictureoftheweek#picoftheday#pictureoftheday📷
2 notes
·
View notes
Text

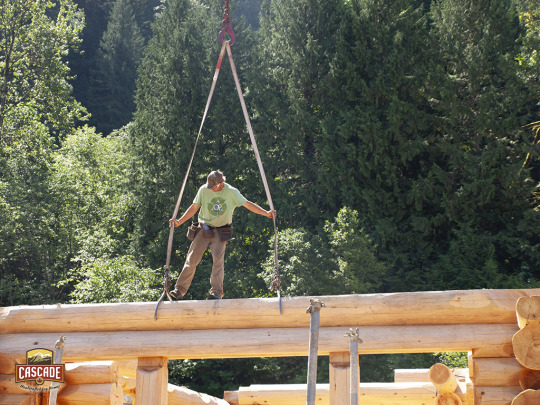


Here's a few pics from a few years back. Loading a Western Redcedar log home onto the trailer, using the lifting tongs and crane. One log at a time, we gently disassemble the log home, avoiding scratching or gouges, and load it on the trailer for transport.
#tbt#ThrowbackThursday#loghomebuilders#Canadianloghomes#handcraftedloghomes#loghometransport#loghomelogistics
5 notes
·
View notes
Text
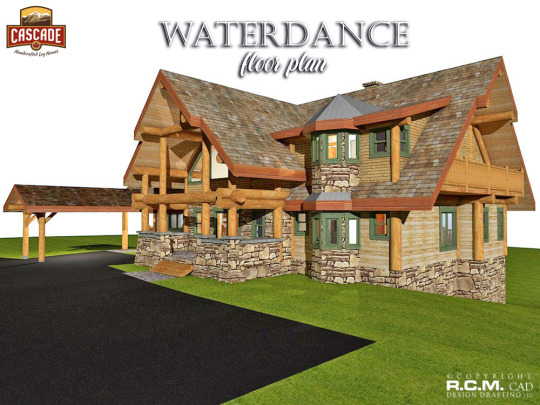

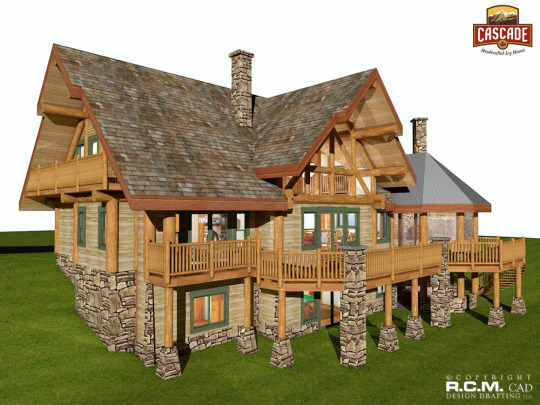
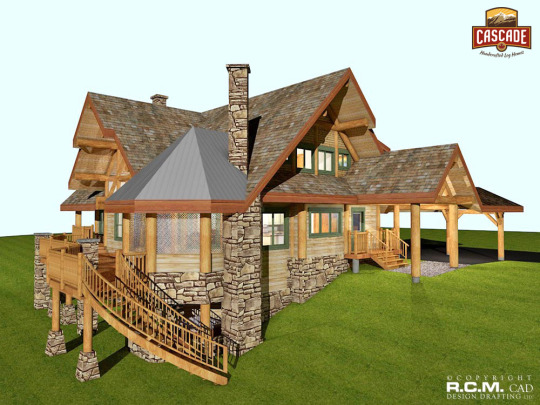


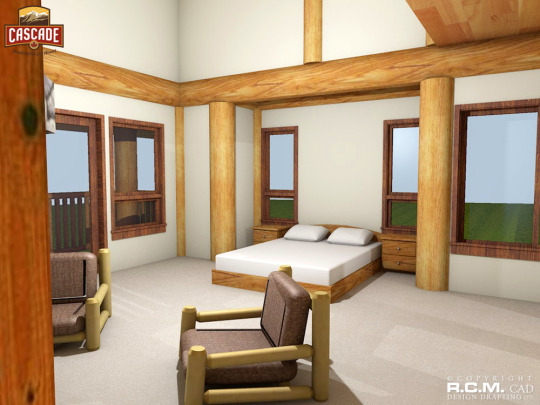
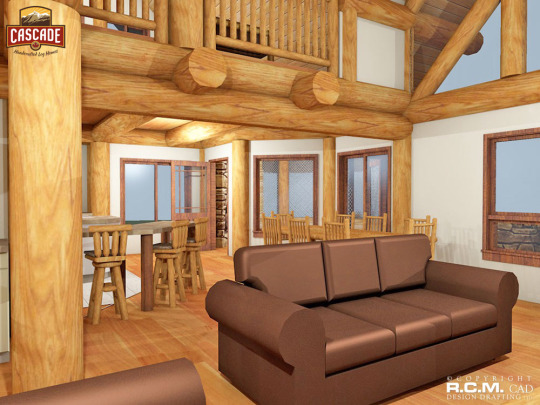
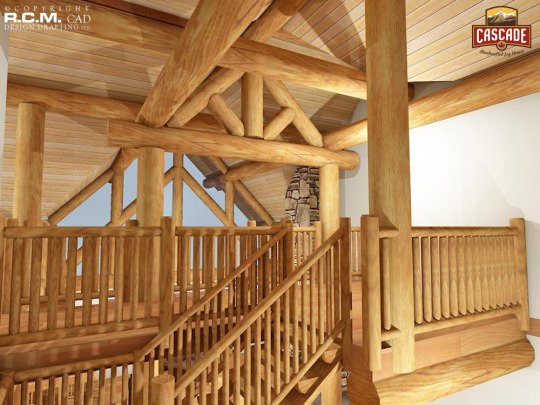
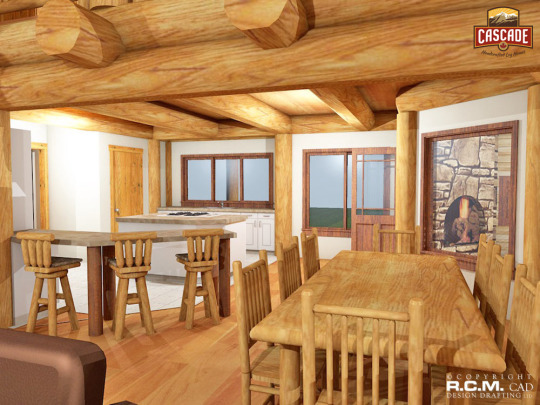
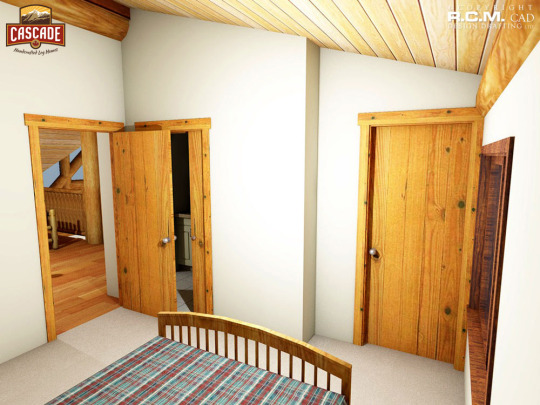

Our Floor plan of the week is the 2788 Waterdance!
This beautiful floor plan is a large, open post and beam design with an exposed high ceiling in the great room. A spacious entryway, kitchen, dining area, bathroom and master bedroom and laundry room on the first floor. The second floor features 2 luxurious bedrooms with en-suites.
1st Floor Plan – 1892 Sq. Ft.
2nd Floor Plan – 896 Sq. Ft.
#loghomes#handcraftedloghomes#chalets#postandbeam#loghomebuilder#westernredcedar#logchalets#loghomelife#loghomelove
4 notes
·
View notes
Text
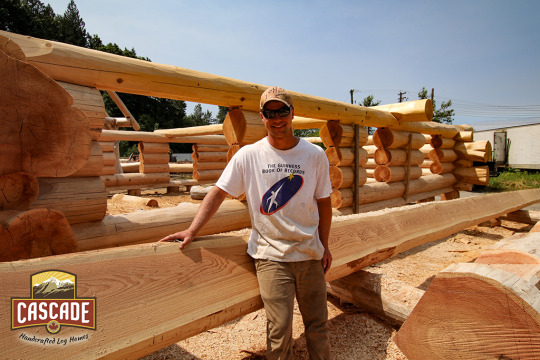
Here's a great picture of Stephen in front of a beautiful Western Redcedar Cascade Handcrafted Log Home built in 2017! This log home's destination was Driggs, Idaho and is the 1496 Dawson Floorplan.
#tbt#loghomebuilders#handcraftedloghomes#loghomes#Idahologhomes#driggsloghomes#westernredcedar#sharepost#loghomesofinstagram
2 notes
·
View notes
Text

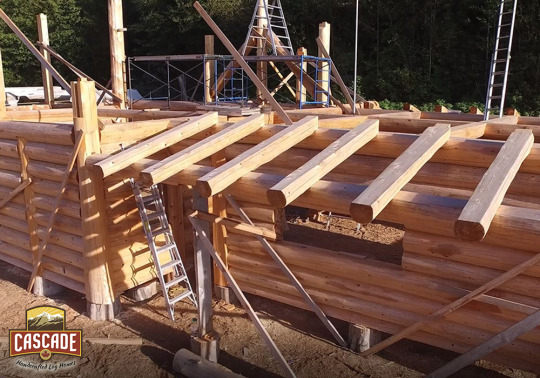

Our project pictures of the week is the beautiful, Western redcedar "Piece en piece" we built for a great client in Washington state. With vertical log flares at each corner, shown in three stages. The design stage, building the shell at the log yard, and the final result!
#loghomes#loghomebuilders#handcraftedloghomes#pieceenpiece#Westernredcedar#Washingtonloghomes#logflares#logcabins
3 notes
·
View notes
Text



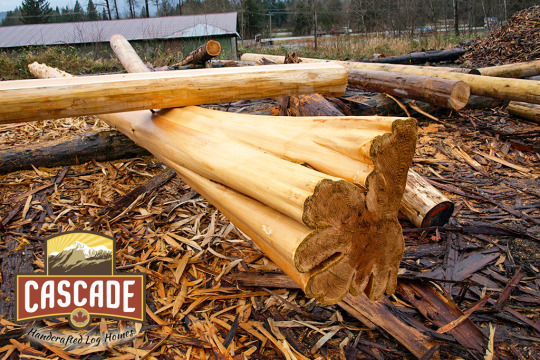

It's #TimberTuesday - Let's talk log flares.
Log flares are what makes each Cascade Handcrafted log home or cabin unique with their large, rustic look. The tree is cut to include the base of the tree where the trunk expands into the ground. Western Redcedar roots usually are deeper than the roots of Douglas Fir trees.
You can see from the different log pictures, these log flares will create a beautiful work of art with a unique charm that will last for centuries.
#logflares#westernredcedar#uniqueloghomes#sawmill#woodworking#handcraftedloghomes#handcraftedlogcabins#rusticlogcabin
5 notes
·
View notes
Text
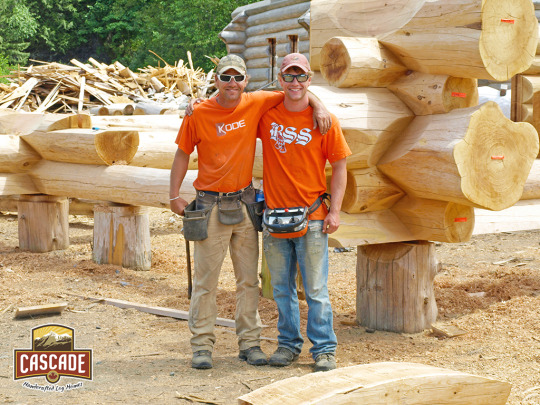
It's #ThrowbackThursday!
A Father & Son shot from 2015 of Markus and Stephen!
They're logsmiths, working on the saws and the scribers every day, doing what they love creating beautiful, Handcrafted Log Homes.
#tt#loghomes#logyardvisitor#logcabins#logyard#loghomebuilders#carryonthetradition#westernredcedar#douglasfir#logcabinbuilders#handcraftedloghomes#familybusiness#bcbusiness
5 notes
·
View notes
Text

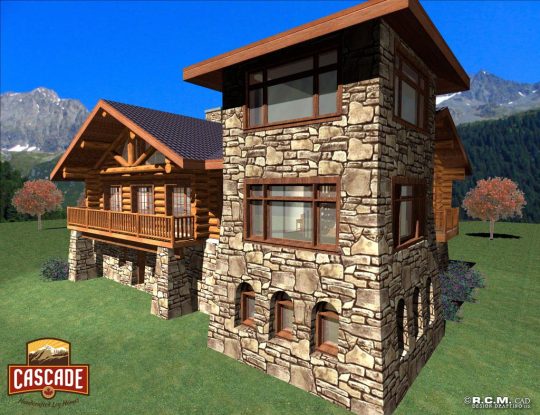
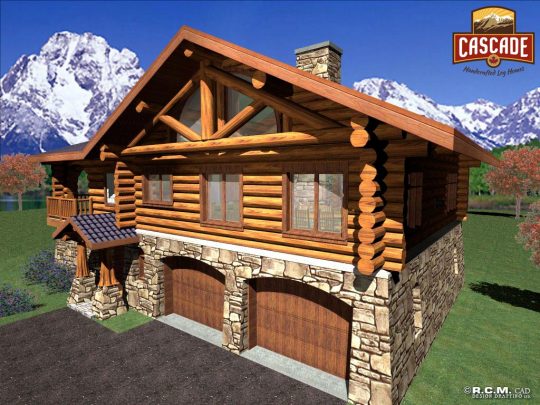

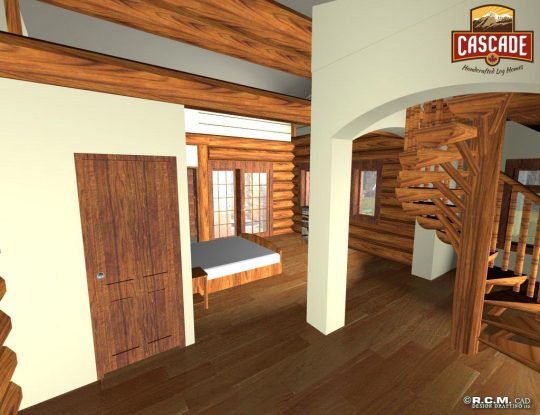

The Medieval Castle is a custom log home design with a 167 Sq. Ft tower which can be used as a den/office or spare bedroom area where you can either work or relax while watching the snow fall and admire breathtaking views. With a master bedroom, kitchen, dining area, great room, and bathroom on the first floor.
Design: RCM Cad Design
#customhomes#customloghomes#loghomedesign#handcraftedloghomes#loghomefloorplans#vacationhome#uniqueloghomes
2 notes
·
View notes
Text




What is a "Great Room"?
Not only is it a room that looks great, the name "Great Room" comes from the romanticized ideal of great halls and great chambers in medieval castles and mansions, which contained one large central room where everything happened.
A post and beam log home, with high exposed logs or beams in the ceiling of an open floor plan with a floor to ceiling fireplace is definitely a "Great Room".
#greatroom#greatroomgoals#greatroomideas#greatroomdesign#cozygreatroom#rusticgreatroom#loghomegreatroom#loghomedesign#loghomeideas#loghomes#handcraftedloghomes
6 notes
·
View notes
Text
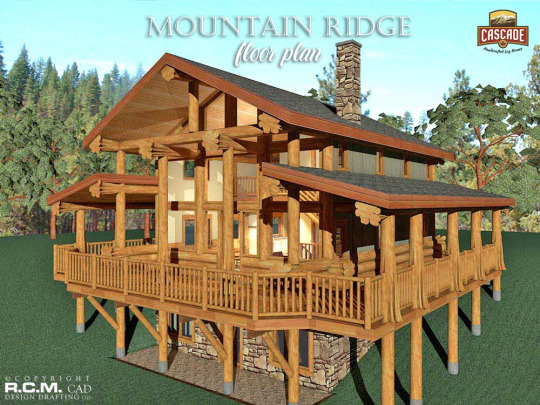
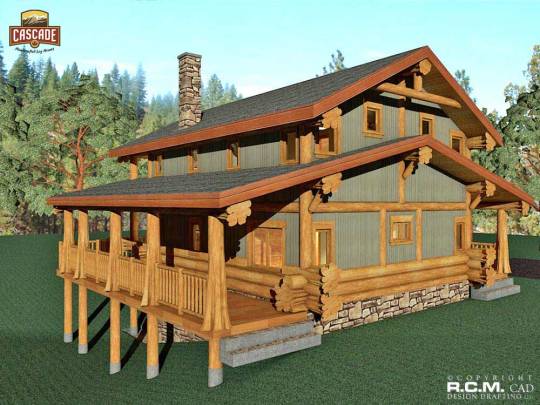




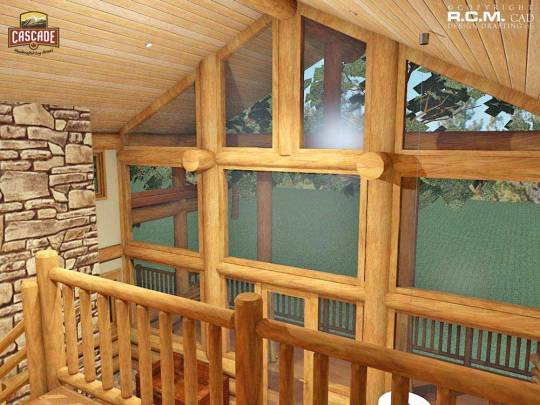
Our floorplan of the week is the stunning "1054 Mountain Ridge".
1st Floor Plan – 780 Sq.Ft. – Large covered deck, 1 x bedroom, Kitchen, dining room, living room, bathroom, stairs.
2nd Floor Plan – 284 Sq.Ft. – Loft, bathroom, bedroom 2, huge open area to below.
Another gorgeous design!
Learn more about this floorplan by clicking here: https://www.cascadehandcrafted.com/log-homes/1054-mountain-ridge/
Design credit: RCM Cad Design
#loghomedesign#handcraftedloghomes#postandbeamconstruction#loghomefloorplans#uniqueloghomes#loghomes
6 notes
·
View notes