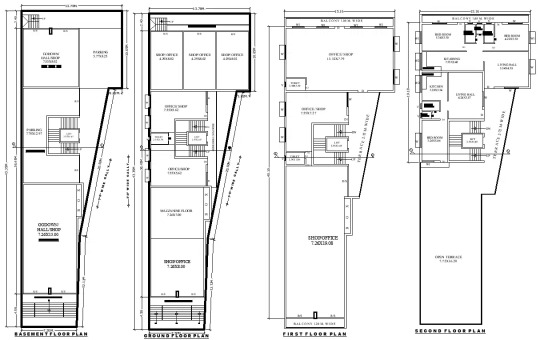#MultiFloorLayout
Explore tagged Tumblr posts
Text
13.78m x 43.35m Shop, Office & house plan With Multi-Level Floor Plan AUTOCAD DWG

This comprehensive floor plan showcases a multi-level building with commercial and residential spaces, perfect for a mixed-use project. Measuring 13.78m in width and 43.35m in depth, the layout includes a basement with ample parking and storage space, a ground floor featuring shops and offices, and upper floors designated for residential use.
#ShopOfficeHousePlan#MultiLevelDesign#CommercialBuildingPlan#MixedUseArchitecture#AutoCADDWG#MultiFloorLayout#CommercialArchitecture#OfficeFloorPlan#ResidentialCommercialPlan#13x43BuildingPlan#CADBlueprint#UrbanDesign#ArchitectureDrafting#BuildingPlans
0 notes