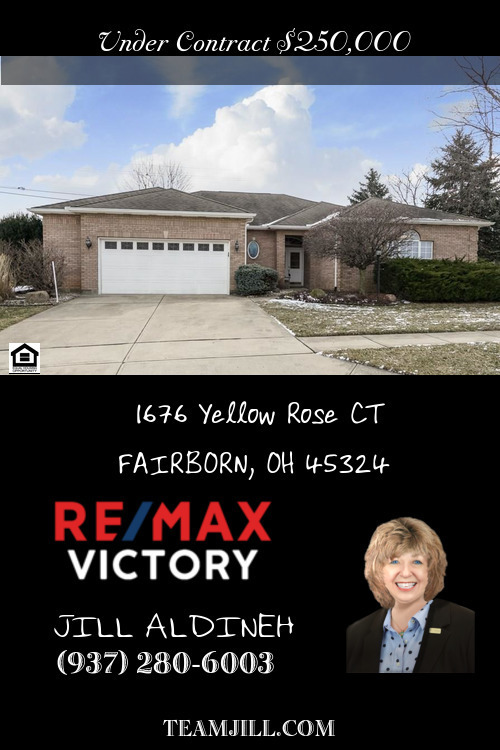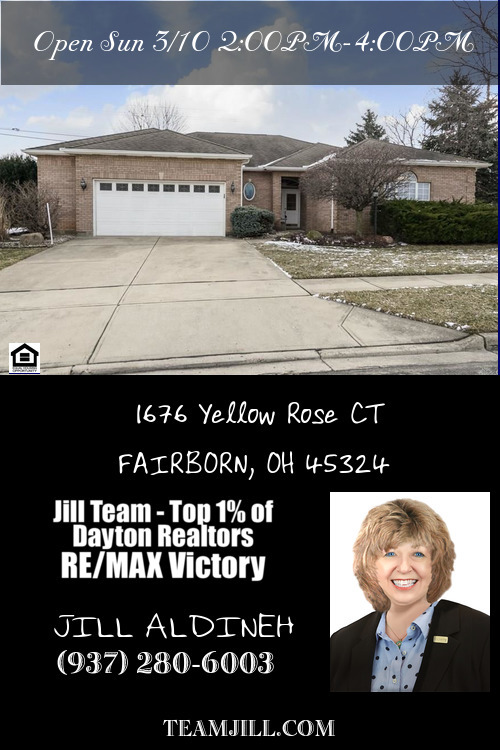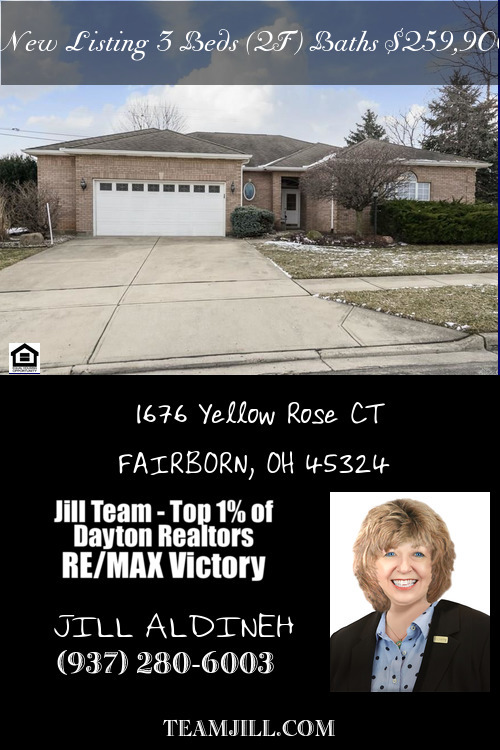#YellowRoseCourt
Photo

Under Contract $250,000 🤞🎉🎉😀❤️❤️ 1676 Yellow Rose CT, FAIRBORN, OH 45324 for showings call 👉 👈 ☎️(937) 280-6003. 1-story brick contemporary home - impressive inside & out, starting w/fantastic curb appeal/landscaping! Leaded glass door opens to large foyer w/adjacent office. Hardwood, laminate & partial new carpet. Soaring 10ft ceilings coupled w/numerous transom windows flood the rooms w/light! Circular floor plan insures good flow. Owner suite consists of spacious walk in closet w/laundry, spa bath w/soaking tub & shower plus large bedroom featuring rounded wall of windows. 2 bdrms & full bath on other side of home. Great room has vented gas fireplace, formal dining. Eat in kitchen has beautiful tile flooring, plenty of cabinets/pantry, wall oven/microwave, cooktop & SS fridge. Kitchen, great room & owner suite have 8ft tall sliders that lead to the incredible patio/multi level deck-perfect for outdoor dining/entertainment! 2.5 car attached garage w/4ft storage space across the back & attic pulldown. This home is spacious & comfortable with everything on one level! Must see & move-in ready! ?🏫, #45324, 🛌, 🛀, 🤞🎉🎉😀❤️❤️
#2FullBaths#3Bedrooms#Fairborn#Brick#Greene#GreeneCounty#OH#Ohio#YellowRoseCourt#YellowRoseCt#BathTownship#SingleFamily#Residential#FairbornCitySchools#HomesForSale#Realtor#RealEstate#HousesForSale#REMAXVictory#JillAldineh
3 notes
·
View notes
Photo

New Low Price $250,000 😍💚💚💰💰💰🏠🏠🏠 1676 Yellow Rose CT, FAIRBORN, OH 45324 for showings call 👉 👈 ☎️(937) 280-6003. 1-story brick contemporary home - impressive inside & out, starting w/fantastic curb appeal/landscaping! Leaded glass door opens to large foyer w/adjacent office. Hardwood, laminate & partial new carpet. Soaring 10ft ceilings coupled w/numerous transom windows flood the rooms w/light! Circular floor plan insures good flow. Owner suite consists of spacious walk in closet w/laundry, spa bath w/soaking tub & shower plus large bedroom featuring rounded wall of windows. 2 bdrms & full bath on other side of home. Great room has vented gas fireplace, formal dining. Eat in kitchen has beautiful tile flooring, plenty of cabinets/pantry, wall oven/microwave, cooktop & SS fridge. Kitchen, great room & owner suite have 8ft tall sliders that lead to the incredible patio/multi level deck-perfect for outdoor dining/entertainment! 2.5 car attached garage w/4ft storage space across the back & attic pulldown. This home is spacious & comfortable with everything on one level! Must see & move-in ready! ?🏫, #45324, 🛌, 🛀, 😍💚💚💰💰💰🏠🏠🏠
#2FullBaths#3Bedrooms#Fairborn#Brick#Greene#GreeneCounty#OH#Ohio#YellowRoseCourt#YellowRoseCt#BathTownship#SingleFamily#Residential#FairbornCitySchools#HomesForSale#Realtor#RealEstate#HousesForSale#REMAXVictory#JillAldineh
1 note
·
View note
Photo

Open Sun 3/10 2:00PM-4:00PM 🎈🎈🎈🏠🏠🏠 1676 Yellow Rose CT, FAIRBORN, OH 45324 for showings call 👉 👈 ☎️(937) 280-6003. 1-story brick contemporary home - impressive inside & out, starting w/fantastic curb appeal/landscaping! Leaded glass door opens to large foyer w/adjacent office. Hardwood, laminate & partial new carpet. Soaring 10ft ceilings coupled w/numerous transom windows flood the rooms w/light! Circular floor plan insures good flow. Owner suite consists of spacious walk in closet w/laundry, spa bath w/soaking tub & shower plus large bedroom featuring rounded wall of windows. 2 bdrms & full bath on other side of home. Great room has vented gas fireplace, formal dining. Eat in kitchen has beautiful tile flooring, plenty of cabinets/pantry, wall oven/microwave, cooktop & SS fridge. Kitchen, great room & owner suite have 8ft tall sliders that lead to the incredible patio/multi level deck-perfect for outdoor dining/entertainment! 2.5 car attached garage w/4ft storage space across the back & attic pulldown. This home is spacious & comfortable with everything on one level! Must see & move-in ready! ?🏫, #45324, 🛌, 🛀, 🎈🎈🎈🏠🏠🏠
#2FullBaths#3Bedrooms#Fairborn#Brick#Greene#GreeneCounty#OH#Ohio#YellowRoseCourt#YellowRoseCt#BathTownship#SingleFamily#Residential#FairbornCitySchools#HomesForSale#Realtor#RealEstate#HousesForSale#REMAXVictory#JillAldineh
1 note
·
View note
Photo

New Listing 3 Beds (2F) Baths $259,900 ❤️❤️❤️🏠🏠🏠🔑🚪 1676 Yellow Rose CT, FAIRBORN, OH 45324 for showings call 👉 👈 ☎️(937) 280-6003. 1-story brick contemporary home - impressive inside & out, starting w/fantastic curb appeal/landscaping! Leaded glass door opens to large foyer w/adjacent office. Hardwood, laminate & partial new carpet. Soaring 10ft ceilings coupled w/numerous transom windows flood the rooms w/light! Circular floor plan insures good flow. Owner suite consists of spacious walk in closet w/laundry, spa bath w/soaking tub & shower plus large bedroom featuring rounded wall of windows. 2 bdrms & full bath on other side of home. Great room has vented gas fireplace, formal dining. Eat in kitchen has beautiful tile flooring, plenty of cabinets/pantry, wall oven/microwave, cooktop & SS fridge. Kitchen, great room & owner suite have 8ft tall sliders that lead to the incredible patio/multi level deck-perfect for outdoor dining/entertainment! 2.5 car attached garage w/4ft storage space across the back & attic pulldown. This home is spacious & comfortable with everything on one level! Must see & move-in ready! ?🏫, #45324, 🛌, 🛀, ❤️❤️❤️🏠🏠🏠🔑🚪
#2FullBaths#3Bedrooms#Fairborn#Brick#Greene#GreeneCounty#OH#Ohio#YellowRoseCourt#YellowRoseCt#BathTownship#SingleFamily#Residential#FairbornCitySchools#HomesForSale#Realtor#RealEstate#HousesForSale#REMAXVictory#JillAldineh
0 notes