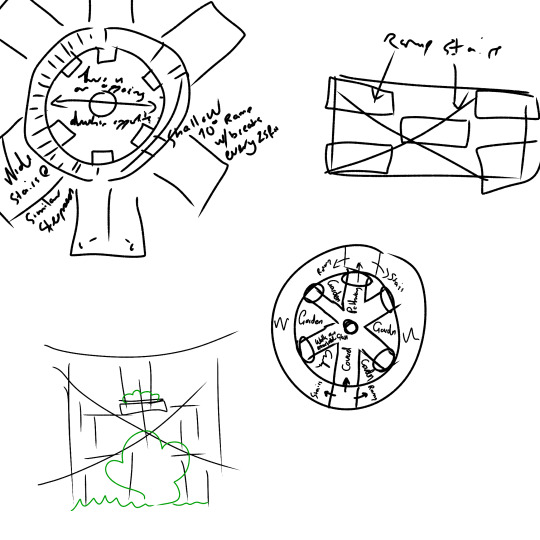#accessiblearchitecture
Explore tagged Tumblr posts
Text
So I have a really cool building idea, it's going to take a lot of learning and maybe some Collab with my more maths minded headmates but I want to try it!
Basically, it's a building that uses a quartet of shallow ramps to let people access a series of floating annexes (they're also accessible by lifts) that are located on the 6 points on a spoke.
The building itself is an internal atrium with a six point covered pathway with gardens in between (the walls will be glass that can be retracted in good weather) and at the centre a help point that is equidistant from all the annexes and the entrance.
The annexes will be accessible by the ramps and by the lifts and will be one story and flat throughout.
My idea of the use of this building is for it to be where you would go to get support as a disabled person, be that financial, academic, emotional, medical, spiritual or for doing work. It wouldn't house the specific services but act as a hub where specialists can help guide and advocate for the disabled person in those areas.
It would use a brutalist style but future proofed (unlike, sadly, many brutalist buildings which see rapid and extreme damage forming within 20 years of being poured) and also utilise nature in the central atrium with a sense of verticality to the plants (maybe floating planters or microgardens but figuring out how they're managed safely would be it's own challenge?) And using plants that invite butterflies and birds into the area.
I've started my sketches and will try to learn some better perspective stuff to make it look good. (My sketches still mention stairs but I realized that they weren't needed and may actually gatekeep some annexes from wheelchair users and other folks unable to use stairs unless they used the lifts.

6 notes
·
View notes