#brianedwardmillettinteriors
Text










Brian Edward Millett Interiors
Residential Project- Warm Springs: Girl’s Bedroom
Layout: 12x13’ room; 13’ wall with 3’ door with 9’ to the left with 3’ window; 12’ wall with twin bed centered with a dresser on either side against 3’ windows; 11’ wall with 4’ window almost centered; 12’ wall with 2x6’ built-in desk and shelving above, and 2x6’ closet to the right
Walls: De Gournay ‘Portobello’ in pink with baseboard (no crown), and doors/windows in semi-gloss ‘Simply White’ from Benjamin Moore, with ceiling in eggshell in same white
Floors: original hardwood with 8x10’ solid wool rug in Portland Pink by Farrow & Ball for The Rug Co.
Windows: relaxed roman shades on all 4 windows in white linen, with pale pink trim
Furniture:
-twin antique wood short four-post bed painted in high-gloss ‘Babouche’ by Farrow & Ball; patterned sheets and solid Belgian linen duvet in pale pink
-2 dressers from Serena & Lily on either side of bed
-2 Gustavian chairs; 1 at desk and 1 under window by door
1 bedroom inspiration in the home of Nate Berkus and Jeremiah Brent, via AD
2 ‘Portobello’ wallpaper by De Gournay
3 rug by Farrow & Ball for The Rug Co.
4 ‘Blake’ dresser in natural raffia from Serena & Lily
5 art by Bill Tansey
6 ‘Madeleine’ fabric in lavender by Raoul for bed skirt and large bed pillows
7 lamp by Christopher Spitzmiller for one dresser; other lighting tbd
8 vintage set of 2 Gustavian chairs with white covers
9 bird prints from Pottery Barn, or similar
10 plaster mushrooms; whimsical yet sophisticated accessories like this for bedroom
#briansfavoritethings#briansfavoriterooms#interiors#interiordesign#design#brianedwardmillettinteriors
1 note
·
View note
Text










Brian Edward Millett Interiors
Residential Project- Warm Springs: Guest Bedroom 2
Layout: 14x16’ room; 16’ front wall with two 4’ windows with 4’ in between; 14’ wall with 5’ fireplace in between a 4’ (1’ deep) built-in glass-front cabinet to the right, and 5’ (2’ deep) built-in bench to the left with 3’ window behind; 16’ wall with 8’ section with dresser with 3’ closet and bathroom door on either side; 14’ wall with 3’ bedroom door with 10’ wall to the right for bed and 2 nightstands
Walls: covered in pewter tea leaf paper from Gracie Studio, with trim/doors in semi-gloss ‘Simply White’ and eggshell ceiling in same white
Floors: original hardwood with 10x12 cut and loop stripe wool rug by Farrow & Ball
Windows: relaxed roman shades in Zak + Fox fabric for all 3 windows
Furniture:
-Queen ‘Wyatt’ bed from Room & Board in Zak + Fox fabric
-vintage mirrored nightstand, and vintage snakeskin table on either side of bed
-vintage black bamboo dresser with mirror above
-‘Highland’ wingback chair from Lawson-Fenning in Kelly Wearstler fabric
1 bedroom inspiration via Tom Scheerer
2 ‘Lucido’ wool fabric in Foligno colorway by Zak + Fox; used for bed, roman shades, and cushion for window seat
3 vintage mirrored nightstand
4 wool rug by Farrow & Ball for The Rug Co. in Princedale Pale colorway
5 photograph by Robert Mapplethorpe; black and white botanical photography similar to this in black frames with white mats above bed and fireplace
6 vintage McGuire dresser with alabaster lamp
7 ‘Cylinder’ sconce by Apparatus on either side of the bed; 2 in tarnished silver
8 vintage Karl Springer table
9 mirror from RH over dresser
10 ‘Feline’ fabric in Ebony/Beige colorway by Kelly Wearstler; used on wing chair and decorative pillows
*Venetian glass vases and small mirror as decor
#briansfavoritethings#briansfavoriterooms#interiors#interiordesign#design#brianedwardmillettinteriors
0 notes
Text










Brian Edward Millett Interiors
Residential Project- Warm Springs: Guest Bedroom 1
Layout: 14x16 room; 16’ front wall with two 4’ windows with 4’ in between for Swedish console and tv; 14’ wall with 3’ bathroom and bedroom doors, with 5’ wall in between; 16’ wall with bed off-centered with nightstands on either side, and 2.5’ closet door to the left of the bed; 14’ wall with two 4’ windows, with 2’ in between
Walls: covered in Kerry Joyce fabric, with trim/doors in semi-gloss ‘Simply White’ by Benjamin Moore, with eggshell ceiling in same white
Floors: original hardwood with 9x12 chunky braided jute in Linen colorway from RH, with layered white sheepskins
Windows: relaxed roman shades in Kerry Joyce fabric on all 4 windows
Furniture:
-Queen upholstered bed from Room & Board in Zak + Fox fabric
-wingback chair from Lawson-Fenning in Zak + Fox fabric in corner, with accent table (tbd)
-2 nightstands from Lawson-Fenning
-antique Swedish console with flatscreen tv hung above
1 room inspiration via Jeffrey Bilhuber
2 ‘Wild Rose’ fabric in Blue Sky colorway by Kerry Joyce
3 bedroom palette inspiration via Jeffrey Bilhuber
4 Giacometti x Jean-Michel Frank lamps for nightstands
5 ‘Stacked Box’ chest by Lawson-Fenning in white washed oak (not shown)
6 ‘Jibari’ fabric in Shiro colorway by Zak + Fox
7 ‘Wyatt’ upholstered bed from Room & Board in Zak + Fox fabric (above); horizontal row of white framed art stretching from nightstand to nightstand (4-6)
8 styling inspiration via Martha Stewart Living; white coral, sea fans, barnacles, etc. as decor
9 ‘Highland’ wingback chair from Lawson-Fenning in same fabric as bed
10 antique Swedish console
#briansfavoritethings#briansfavoriterooms#interiors#interiordesign#design#brianedwardmillettinteriors
0 notes
Text
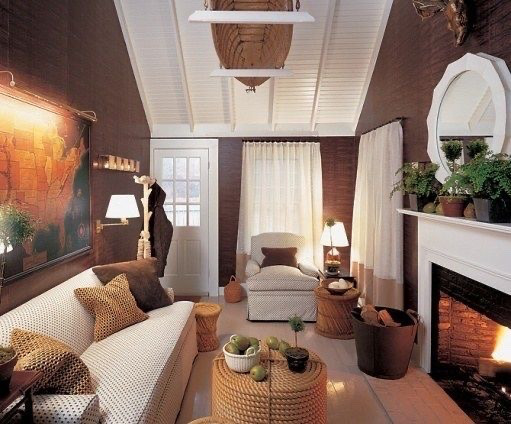

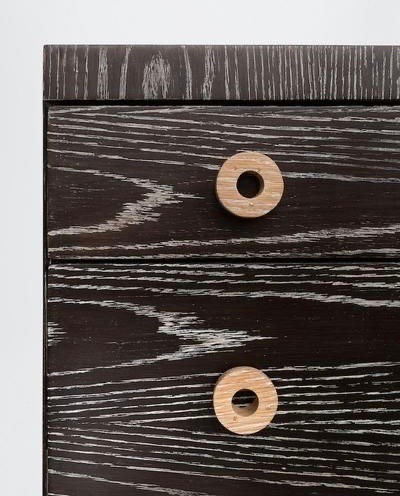
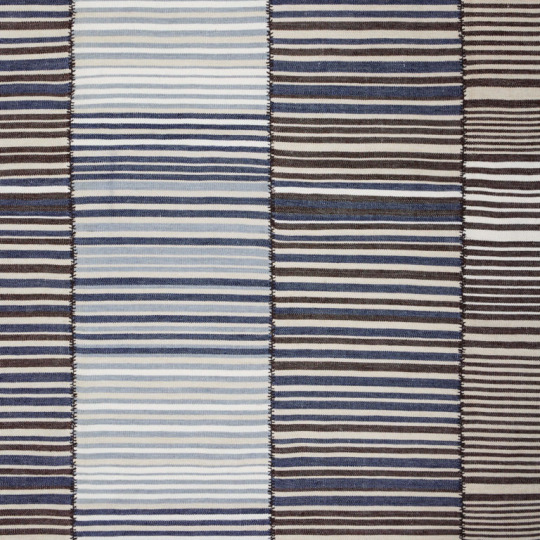
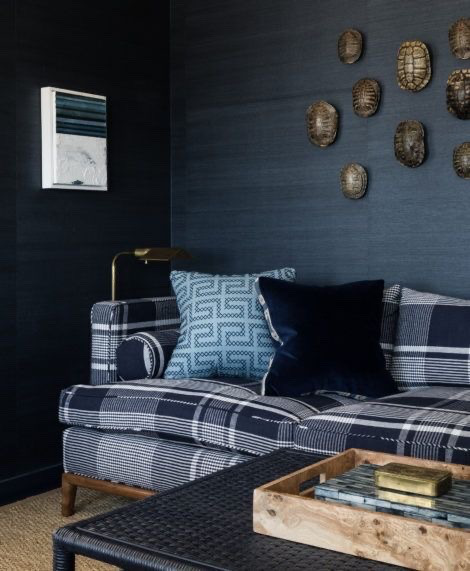
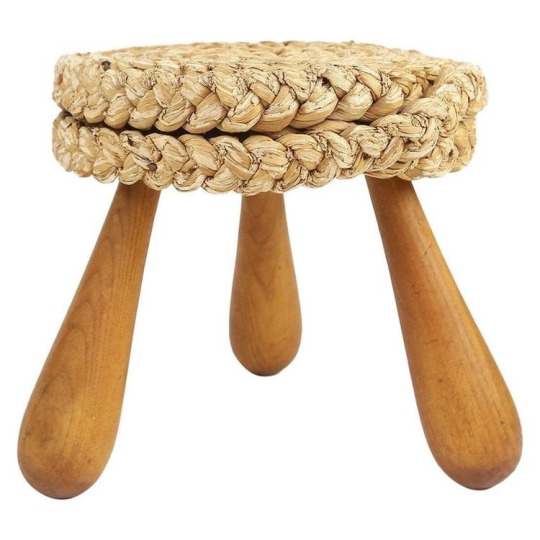
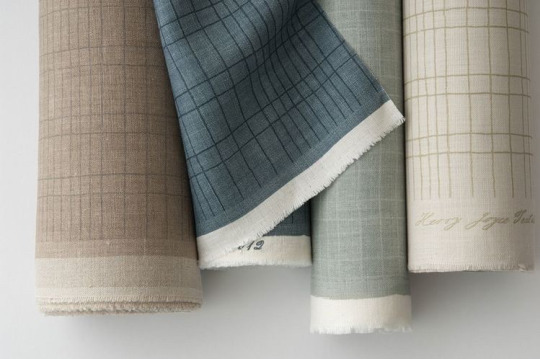
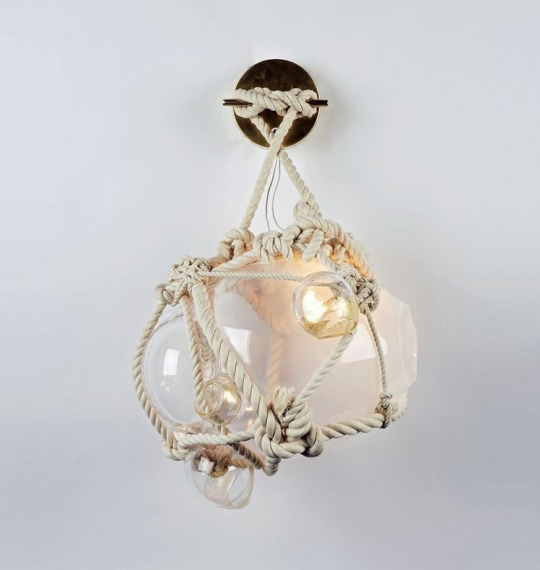
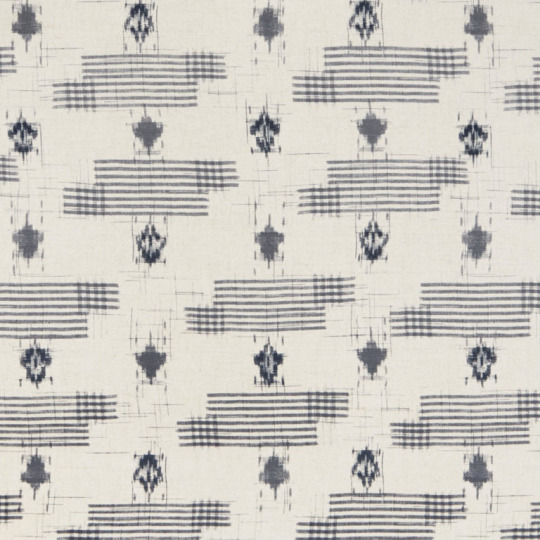
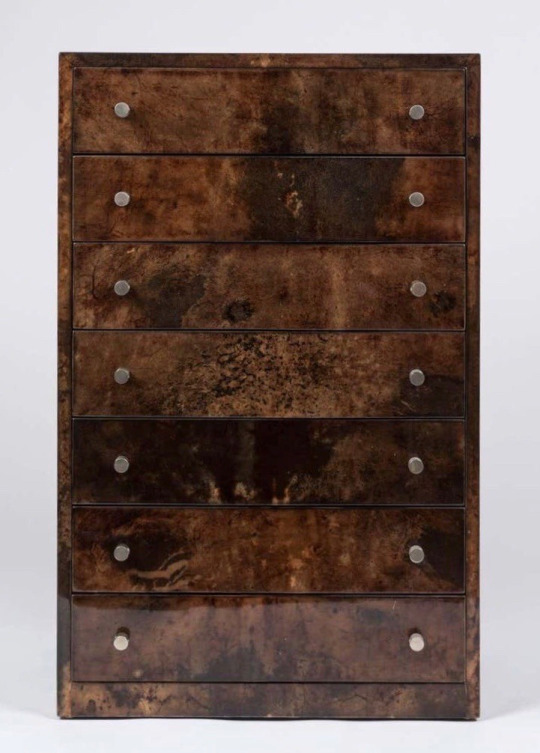
Brian Edward Millett Interiors
Residential Project- Warm Springs: Boy’s Bedroom
Layout: 11x12’ room, with 2x6’ closet; 11’ wall with 3’ door with 5’ wall to left; 12’ wall with twin bed centered, with LF dressers on either side; 11’ exterior wall with 4’ window with 6’ wall with sconce to the left; 12’ wall with 2x6’ closet, and 6’ wall to the right with tall dresser
Walls: brown lacquered paper by Maya Romanoff with baseboard (no crown), and doors/windows in semi-gloss ‘Simply White’ by Benjamin Moore, with ceiling in eggshell in the same white
Floors: original hardwood with 5x8’ natural fiber rug, and striped or sheepskin accent rug seasonally
Windows: flat fold roman shade in Zak + Fox ‘Yamato’
Furniture:
-twin or full ‘Wyatt’ upholstered bed from Room & Board in Kerry Joyce fabric; thin striped sheets and white duvet from West Elm
-2 dressers from Lawson-Fenning
-vintage tall dresser, or split reed étagères to right of closet
1 room inspiration via Jeffrey Bilhuber
2 rugs from West Elm
3 Brian Paquette for Lawson-Fenning dresser; 2 as shown with oversized pottery lamps with whip-stitched white shades
4 ‘Mazan’ fabric in Abbas colorway by Zak + Fox for large floor pillows
5 inspiration via Brian Paquette
6 Audoux Minet stool
7 ‘Flatland’ fabric in Bluestone colorway by Kerry Joyce for upholstered bed
8 ‘Knotty Bubbles’ sconce by Lindsey Adelman; one used on 11’ exterior wall by window
9 ‘Yamato’ fabric in Asa colorway by Zak + Fox for flat fold roman shade, and lumbar pillow
10 vintage goatskin dresser
#briansfavoritethings#briansfavoriterooms#interiors#interiordesign#design#brianedwardmillettinteriors
0 notes
Text
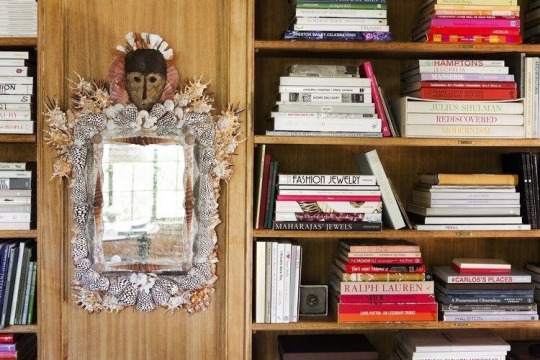


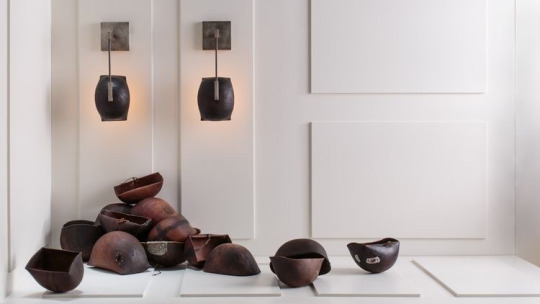




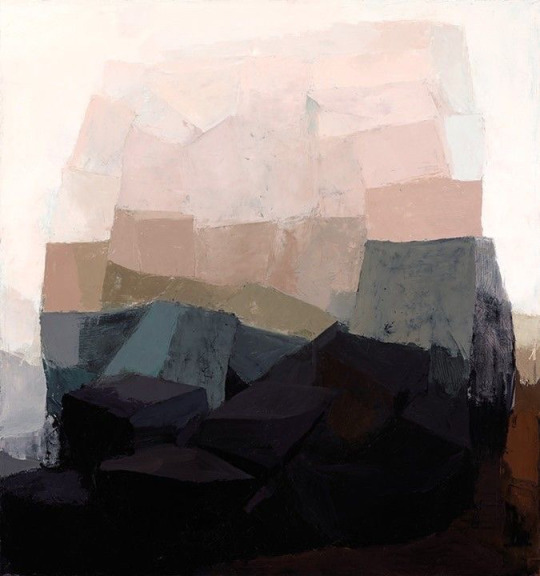
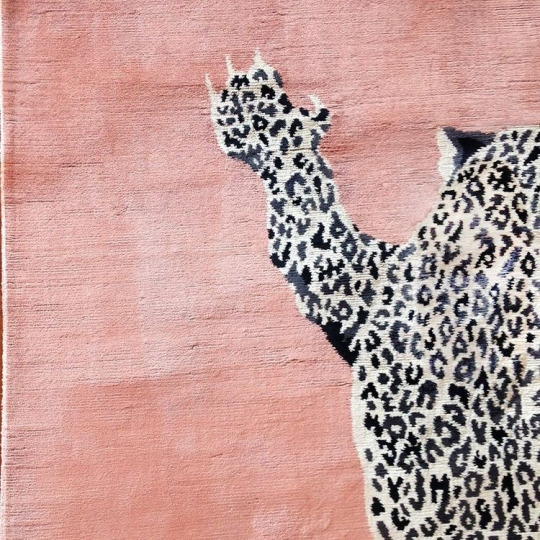
Brian Edward Millett Interiors
Residential Project- Warm Springs: Upstairs Landing
Layout: 9x22’ room; completely symmetrical; 9’ side with 4’ stairs coming up from downstairs, and 5’ of railing; opposite 9’ wall leading to guest bedrooms will be for displaying art or a furniture piece; 22’ walls have 8’ of built-in bookcases (2’ deep lower w/ doors, and 1’ upper open shelves); chairs with sconces above on each side of both built-ins; doors to both guest rooms, main bedroom, and 3’ opening to children’s hallway at each corner
Walls: original plaster in eggshell ‘Simply White’ (ceiling also), with semi-gloss trim and built-ins in same white with high-gloss ‘Off-Black’ by Farrow & Ball for back of built-ins
Floors: original hardwood with modern Moroccan-style runner; leopard runner in children’s hallway
1 a mirror by Atelier MVM in the former home of Nate Berkus and Jeremiah Brent; one similar to this would hang in the center of one of the built-ins
2 decorative boxes for shelves via Brian Paquette Interiors
3 rug from West Elm; something similar to this for landing floor
4 ‘Bowl’ sconce by Apparatus; one on each side of built-ins (4) in wood and brass
5 from the home of François Halard; styling inspiration for the shelving, with plenty of books
6 chairs by Egg Collective; 4 as shown
7 art for children’s hall; birds, black and white family photos, and a few colorful pieces all framed in white
8 Errdig double arm lights (same as in garden room); 2 above each built-in (4)
9 large art inspiration for the wall leading to the guest rooms; painting by Emily Gherard
10 Diane von Furstenberg for The Rug Co.; 3x16’ runner in pink colorway
#briansfavoritethings#briansfavoriterooms#interiors#interiordesign#design#brianedwardmillettinteriors
1 note
·
View note
Text










Brian Edward Millett Interiors
Residential Project- Warm Springs: Main Bathroom
Layout: 11x17’ room; 17’ wall with 3’ door leading from bedroom with 12’ to left with 4x6 glass shower, and toilet on other side; 11’ front wall with set of three 2’ windows; 17’ wall with freestanding tub at front of bathroom, with 2 vintage rattan and bamboo chests used for sinks; 11’ wall with 5’ linen closet
Walls: painted in semi-gloss ‘Pink Ground’ by Farrow & Ball with semi-gloss trim in ‘Simply White’ by Benjamin Moore
Floor: marble (tbd) with vintage white Moroccan runner
Windows: same roman shade style and fabric as office
1 palette and marble inspiration via Steven Gambrel
2 vintage chests converted for sinks; raised with simple metal frame, and marble tops; unlacquered brass fittings, and simple framed mirrors
3 shell trinket boxes; color inspiration and decoration for bathroom and adjoining bedroom
4 the paint color, ‘Pink Ground’ by Farrow & Ball
5 bathroom palette inspiration via Jeffrey Bilhuber
6 Atelier MVM mirror used over JMF chair on wall next to linen closet
7 vintage Jean-Michel Frank chairs; 2 of the set of 4 used in the bathroom
8 ‘Trapeze 2 Surface’ lights by Apparatus in brass/porcelain; 1 between sinks and on both sides (3); bathroom and walk-closets are also the only spaces with can lighting; 4 in bathroom
9 John Dickinson plaster African stool by bathtub
10 bath inspiration and shower style via Jeffrey Bilhuber
#briansfavoritethings#briansfavoriterooms#interiors#interiordesign#design#brianedwardmillettinteriors
0 notes
Text










Brian Edward Millett Interiors
Residential Project- Warm Springs: Butler’s Pantry and Powder Bath
Butler’s Pantry layout: 8x16’ room; 16’ wall with 3’ jib door leading from dining room, with cabinets/countertop to the right; 8’ wall with glass front cabinets backed with De Gournay metallic fish paper; 16’ wall with 3’ pocket door leading to kitchen, with cabinets/countertop to the left; 8’ wall with centered small white undermount sink under 3’ window, 2’ glass upper cabinets on either side, and cabinets below; same marble counters as kitchen; all glass cabinets have built-in lighting
Powder Bath layout: 6x6’ room; vintage light hanging on left wall; back wall has a marble-topped console sink, with nickel legs and fittings, and is in front of 2’ window with floating antique wood mirror hung from chain, with toilet to the right with glass shelf hung above; right wall has a collection of small bird prints hanging horizontally on the plaster above the tile
Walls: lacquered everything in the Butler’s pantry; powder bath covered in 3/4 white subway tile with blue and white accent tiles from BDDW, and troweled white plaster above, as well as the ceiling
Floors: original hardwood in Butler’s pantry; slate herringbone in powder bath
Windows: white linen cafe curtain on Butler’s pantry window, same as kitchen/breakfast room; white linen curtain hung from top of powder bath window on same hardware as the cafe curtains
1 a glossy and moody Butler’s pantry via Steven Gambrel
2 antique transferware; color palette inspiration for the Butler’s pantry, and also a collection stored there in glass-front cabinets, among other tabletop and serveware pieces
3 cabinet color inspiration for the Butler’s pantry via Plain English; all cabinets, walls, trim, and ceiling in lacquered ‘Dead Salmon’ by Farrow & Ball
4 long narrow ‘Link Porcelain’ light by Apparatus used over the sink in the Butler’s pantry; matches larger version used in breakfast room
5 Sferra linens; hemstitched linens in a ton of colors would be stored in the Butler’s pantry
6 Delft tiles; possibly used around fireplace opening in kitchen
7 a bathroom in the upstate New York home of artist Helen Dealtry, via Remodelista
8 tile inspiration via BDDW
9 a vintage pale blue German glass light for the powder bath; hung on the wall to the left of the sink
10 powder bath inspiration via Steven Gambrel
#briansfavoritethings#briansfavoriterooms#interiors#design#interiordesign#brianedwardmillettinteriors
1 note
·
View note
Text

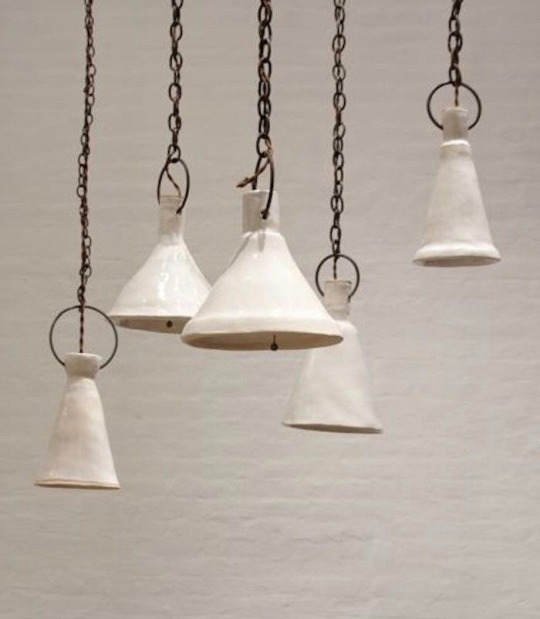
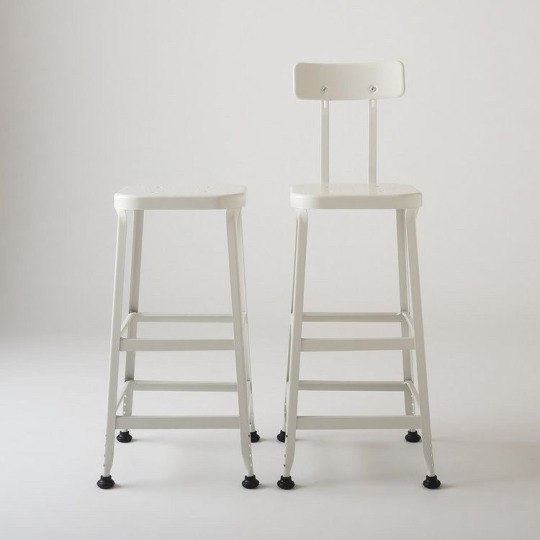
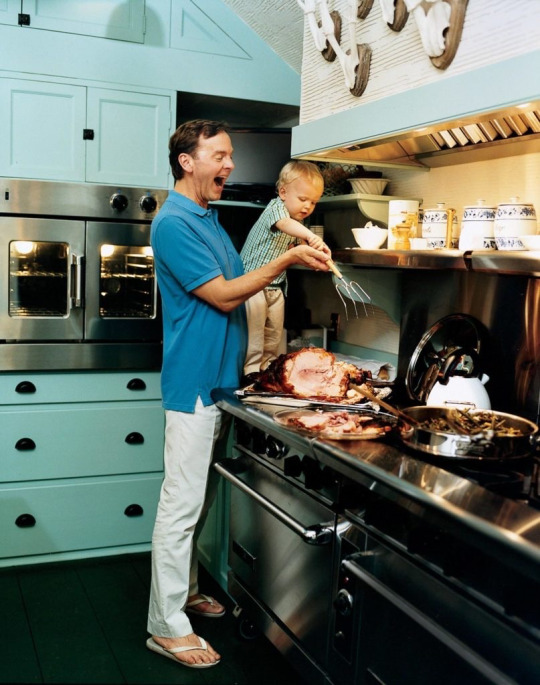
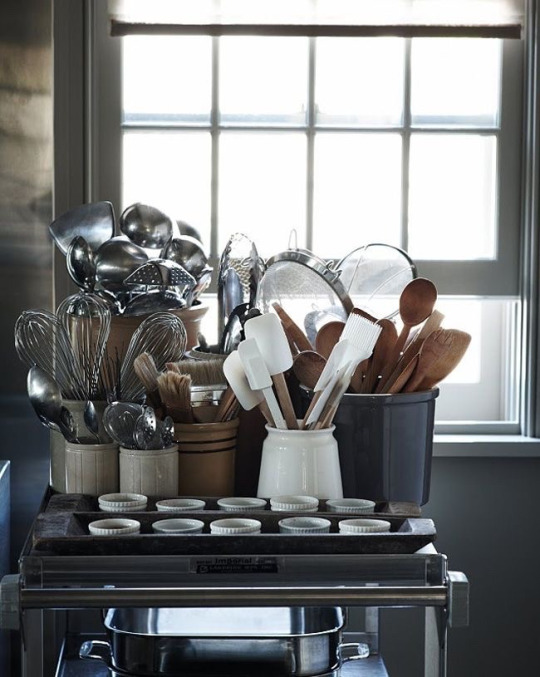
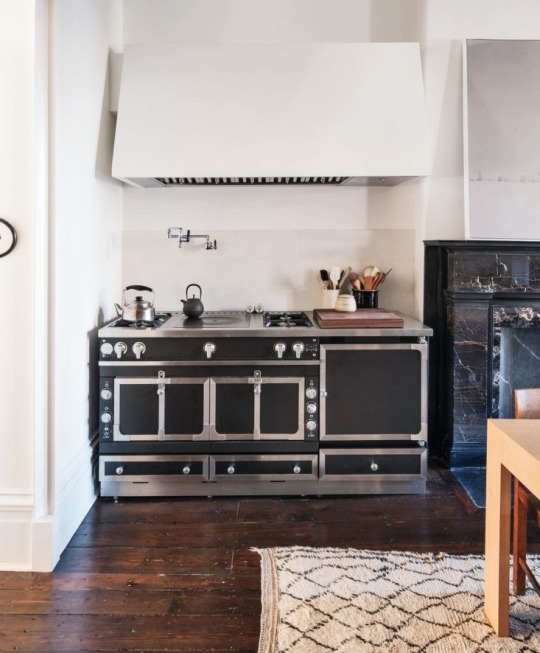
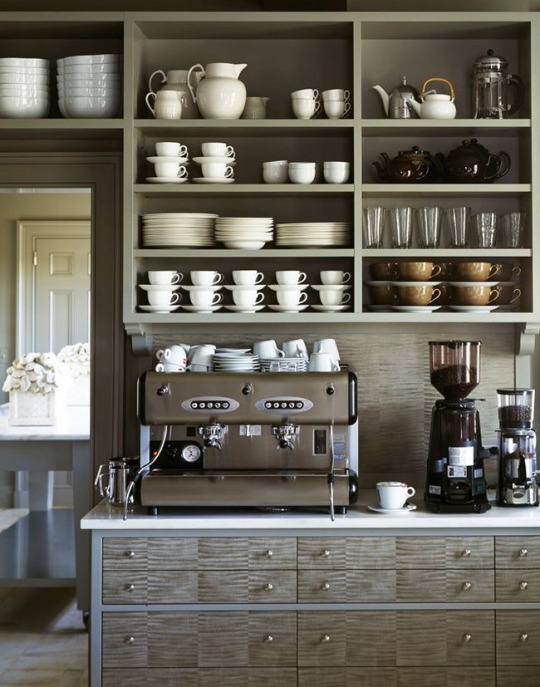
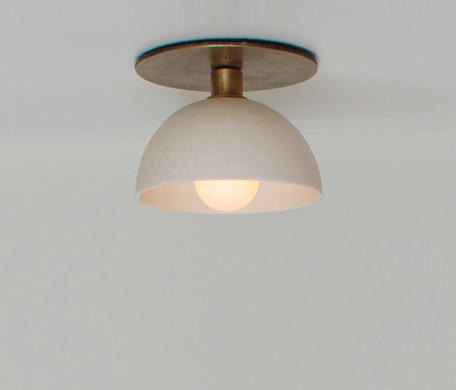
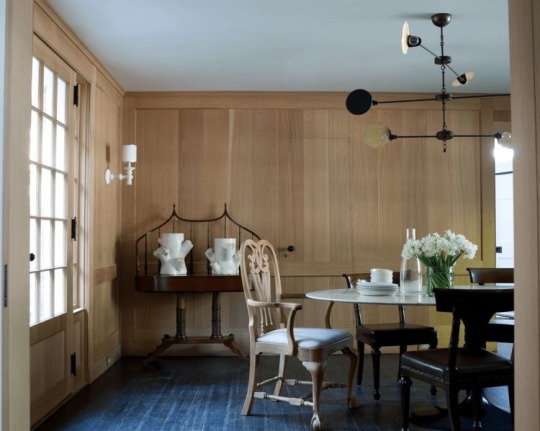
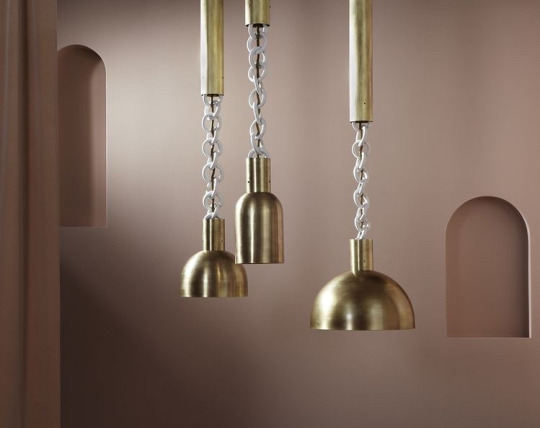
Brian Edward Millett Interiors
Residential Project- Warm Springs: Kitchen
Kitchen layout: 16x16’ room with 4x10’ island; 16’ wall shared with Butler’s pantry with 3’ pocket door, and 5’ fireplace; fireplace with white-painted brick below simple wood mantle, and troweled plaster above; 16’ left wall with painted floor-to-ceiling cabinets, separate Viking stainless steel refrigerator and freezer, and coffee station with open shelving; 16’ wall to right with existing black and stainless Viking range with plaster-covered hood; 2 white under-mount sinks with unlacquered brass fittings between 2 windows, with Viking SS dishwasher to the right
Breakfast Room layout: 10x12’ room open to kitchen; 8’ left wall hung with interesting kitchen items; 10’ back wall with 3’ dutch door (doggy door below, glass above), with 2’ sidelight to the left, and 3’ window to the right; 12’ right wall with two 3’ windows, and 10’ built-in bench with basket cubbies below
Walls: troweled white plaster on all walls and ceiling; no crown, just baseboards, doors, and window trim painted in semi-gloss ‘Simply White’
Floors: dark grey slate in a herringbone pattern
Windows: cafe curtains in white linen on 2 windows in breakfast room, and 2 by the sink; curtains in Zak + Fox ‘Hanami’ in Mountbatten colorway on back door and side window hung on simple iron rod/rings
Furniture: oval white marble-topped Saarinen table in breakfast room up against 10’ built-in bench with solid Greek mattress cushion; Swedish chairs shared with garden room in Kerry Joyce ‘Woodlands’ fabric
1 cabinet inspiration via Plain English; all cabinets painted in semi-gloss ‘Setting Plaster’ by Farrow & Ball; counter and backsplash in white marble with grey veining (tbd); island* painted semi-gloss ‘Brinjal’ by Farrow & Ball with butcher block counter
2 grouping of 4 ceramic pendants by Natalie Page over island; from BDDW
3 white Utility stools from Schoolhouse; 2 at the 4’ side of the island by the fireplace
4 Jeffrey Bilhuber in his Long Island kitchen; inspiration for the plaster wall treatment, and painted cabinets
5 kitchen tools kept in various crocks at Martha Stewart’s house; the kitchen island will have a grouping of crocks similar to these
6 range hood inspiration via Julianne Moore’s NYC kitchen; the same troweled plaster on the walls and ceiling would be used
7 the coffee station at Martha Stewart’s house; inspiration for the coffee station in this project
8 ‘Trapeze 1 Surface’ in porcelain/brass by Apparatus; 1 over the kitchen sink, 1 over the door leading to the backyard, 1 outside the powder bath, and 1 under the stairs in the hall between the kitchen and study
9 breakfast room inspiration via Bories & Shearron
10 ‘Link Porcelain’ pendants by Apparatus; large over breakfast room table, and long over sink in Butler’s pantry
*4x10’ kitchen island with 2 stools at one end, and bookshelf at the opposite end; cabinets on all other sides; small white under-mount sink across from range with second dishwasher
-Other details: thick iron rod across the top of the 2 windows by the sink to hold pots and pans (mostly copper); 2” ledge on top of the marble backsplash to hold things like spices by the range, and collections of things like plates and platters (groove cut into marble); all cabinets are flat front with integrated hidden hardware, except island has shaker-style with wood knobs
#briansfavoritethings#briansfavoriterooms#interiors#interiordesign#design#brianedwardmillettinteriors
0 notes
Text










Brian Edward Millett Interiors
Residential Project- Warm Springs: Study
Layout: 14x14’ room off the back end of the living room; 14’ wall leading off of living room with 4’ French door; 14’ wall to the left with 2 original 3’ (2’ deep) arched glass built-ins on either side of a 4’ existing gas fireplace with updated insert (flatscreen tv above); 14’ back wall with 10’ window bumped out 1’ from room; 14’ wall to the right with 3’ single French door to the left, and 10’ wall for sofa
Walls: high-gloss ‘Off-Black’ by Farrow & Ball; French doors and surrounding trim, and window trim in semi-gloss ‘Simply White’ by Benjamin Moore; all other trim, built-ins, fireplace, etc. in wall color; ceiling in eggshell ‘Simply White’
Floors: original hardwood with a 10x12’ vintage cream and black Moroccan rug
Windows: flat fold roman shade in Zak + Fox ‘Obi’
Furniture:
-7 or 8’ velvet sofa grouped with Moroccan carved coffee table, 1 armchair in ‘Arbre de Matisse’, and plaster African nesting tables by John Dickinson as side tables
-another ‘Arbre de Matisse’ armchair tucked in corner between French door and built-in
-small antique leather-topped limed oak desk in corner between fireplace and windows; 2 vintage Federal-style chairs with white pony seats from Michael Bargo; ceramic lamp by Netto x Nocon with rawhide stitched lampshade
1 wall color and lighting inspiration in the former NYC home of Casey Smith, via Domaine
2 Zak + Fox ‘Hanami’ in Mountbatten colorway for decorative pillows; can flex to other spaces
3 ‘Arrow’ large light in black matte python by Apparatus
4 interior by Billy Baldwin; ‘Arbre de Matisse’ by Quadrille in black on off-white colorway (shown on upholstery) used for 2 rolled-arm chairs on casters
5 inspiration via Colin King from the home of Roman and Williams founders; large Moroccan carved table as coffee table
6 art inspiration for above sofa; a large modern piece like this by Sean Scully
7 Lawson-Fenning ‘Maurice’ or ‘Forster’ (shown) sofa in mohair velvet in Skate colorway from Rogers & Goffigon
8 Zak + Fox ‘Postage’ in Ink colorway for 23” sofa pillows
9 custom ‘Twig 1’ lights by Apparatus; 1 above each arched built-in, and 1 on each side of sofa as task lamps (4)
10 Zak + Fox ‘Obi’ in Go colorway
#briansfavoritethings#briansfavoriterooms#interiors#interiordesign#design#brianedwardmillettinteriors
0 notes
Text










Brian Edward Millett Interiors
Residential Project- Warm Springs: Garden Room
Layout: 10x27’ room off of living room through French doors; 10’ front wall with 4’ French door with 2’ side windows on either side; 27’ wall with three sets of three 2’ windows; 10’ back wall with 4’ French doors out to backyard, with 2’ side windows on either side; 27’ interior wall with four 4’ built-in bookcases* in a row, 4’ French door leading into living room, another 4’ bookcase, and backside of living room chimney, painted white
*Erddig double arm lights from Urban Electric above each bookcase (5)
Walls: all walls, windows, doors, trim, and bookcases in semi-gloss Benjamin Moore ‘Simply White’; ceiling in eggshell ‘Icy Blue’ by Benjamin Moore
Floors: Zio & Sons for Clé ‘Zellige’ 4” octagonal tile in charred cedar
Windows: white linen relaxed roman shades on all windows, and curtains in Kerry Joyce fabric on both French doors/side windows on simple iron rods/rings
1 inspiration via David Netto for Veranda; photo by Francesco Lagnese
2 white basketweave armless sofas (2qty, one under each of the end bays of three 2’ windows; custom, or these newly debuted sofas by Kara Mann for CB2 (as shown)
3 lights by Démiurge New York; 3 qty (1 lined up with each set of windows)
4 ‘Woodlands’ fabric in violet by Kerry Joyce for curtains on French doors, and 6 Swedish chairs (from set of 14); shared with breakfast room (2-4 kept in either room)
5 woven stools/tables by Txt.ure; 1 large, and 2 small; gathered with one sofa
6 vintage Swedish chairs
7 coffee table by Brian Paquette for Lawson-Fenning; in front of other sofa; styled with various plants (orchids, topiaries, etc.)
8 cowhides from CB2 or similar; 1 with each seating group
9 French kitchen table from Crate & Barrel; in center of garden room under middle light; 4-6 Swedish chairs used up to it
10 vintage terracotta garden stool
+2 bronze petite candlestick floor lamps w/ metal shades from RH with each seating group
#briansfavoritethings#briansfavoriterooms#interiors#interiordesign#design#brianedwardmillettinteriors
0 notes
Text










Brian Edward Millett Interiors
Residential Project- Warm Springs: Living Room
Layout: 16x28’ room to the left of the entryway/gallery; 16’ front wall with two 4’ windows; 28’ wall with centered fireplace, flanked by a 4’ window on the left, and a 4’ French door to the right; 16’ wall with centered 4’ French door leading to the study; 28’ wall with 10’ off center opening from entryway starting 2’ from front
Walls: covered in Barkskin wall covering, with trim, fireplace, and French doors in semi-gloss Benjamin Moore ‘Simply White’ with eggshell ceiling in same white
Floors: original hardwood with two 10x12 super chunky abaca rugs from Beauvais
Windows: white tone-on-tone stripe (horizontal) relaxed roman shades for 2 front windows, and curtains in same fabric on simple iron rod/rings for side window
Furniture:
-two 8’ rolled-low arm sofas with skirts; one upholstered in ‘Junko’ and one in ‘Nympheus’; various throw pillows, including solid 23”
-2 classic rolled-arm chairs on casters; upholstered in brown horsehair, with contrast trim and large brass nail heads; in front of fireplace; white twill slipcovers with ruffled skirts for spring/summer
-2 simple skirted slipper chairs; one upholstered in ‘Nympheus’ and one in striped fabric used on curtains
-2 black leather Louis XV chairs (set of 4)
-marble-topped octagonal table
-set of 2 Roger Capron tile top tables, and Philip and Kelvin Laverne coffee table
-Jean-Michel Frank mica/ebonized wood side table, and small carved Moroccan table
1 interior by Tom Scheerer with Barkskin on walls
2 vintage black leather Louis XV chairs with backs covered in Zak + Fox ‘Obi’
3 four framed Rory McEwen tulip prints; 2 on each side of fireplace, hung 1-over-1
4 Philip and Kelvin Laverne waterfall coffee table; in front of ‘Nympheus’ covered sofa; striped slipper chair, and 1 leather chair join this grouping*
5 Zak + Fox ‘Obi’ in Go colorway
6 Roger Capron tables; in front of ‘Junko’ covered sofa; ‘Nympheus’ slipper chair, and 1 leather chair join this grouping+
7 interior by Jeffrey Bilhuber; same sofa style and fabric used; ‘Junko’ by Manuel Canovas
8 rug from Beauvais
9 ‘Nympheus’ by Lee Jofa
10 vintage marble-topped table for center of room; stacks of books, potted orchids, and collection of decorative boxes displayed on top; large primitive wood dough bowl below
*grouping on 28’ wall across from the fireplace wall; large modern art above sofa
+grouping on 16’ wall in front of windows
#1 vintage brass petite candlestick floor lamp w/ metal shade from RH with each seating group, and 2 on either side of fireplace with the 2 chairs
#briansfavoritethings#briansfavoriterooms#interiors#interiordesign#design#brianedwardmillettinteriors
0 notes
Text










Brian Edward Millett Interiors
Residential Project- Warm Springs: Dining Room
Layout: 14x16’ room to the right of the entryway/gallery; 16’ front wall with two 4’ windows; 14’ side wall with two 4’ windows; 16’ wall with off center 3’ jib door; 14’ wall with centered 10’ opening off of entry, directly across from living room opening
Walls: covered in Lee Jofa ‘Nympheus’ with trim in semi-gloss Benjamin Moore ‘Simply White’ with eggshell ceiling in same white
Floors: original wood with 10x12 raffia or abaca rug from Beauvais
Windows: white linen relaxed roman shades with contrast trim in pale lavender
1 dining room by Jeffrey Bilhuber; table inspiration, something light with mixed materials
2 vintage chairs in original horsehair fabric; backs covered in Schumacher ‘Imogen’; white twill ruffle-hem slipcovers for spring/summer
3 ‘Nympheus’ by Lee Jofa; also covers jib door into Butler’s Pantry
4 plaster light from Démiurge New York
5 Schumacher ‘Imogen’ in mocha for 8 of the Swedish chairs; 6 used elsewhere in different fabric
6 vintage Swedish chairs; used as extra seating, and 4 kept in entryway
7 mother of pearl flatware for the table
8 Nouvel Studio glasses for table
9 Abaca rug from Beauvais
10 shell mirror by Atelier MVM; the only thing on the fabric-covered walls
#briansfavoritethings#briansfavoriterooms#interiors#interiordesign#design#brianedwardmillettinteriors
0 notes
Text










Brian Edward Millett Interiors
Residential Project- Warm Springs: Entryway/Gallery
Layout: 9x24’ room, with 13’ hall alongside/under stairs, leading to kitchen, backyard, etc. Console tables symmetrically placed across from each other on long walls, with chairs on either side, and sconces above chairs; changing art collection on the hallway wall and plaster-covered pedestals
Walls: original plaster in Benjamin Moore ‘Simply White’ matte, with semi-gloss trim, and eggshell ceiling in same white
Floors: original walnut stained wood floor; 2-3 scattered white cowhides, or large black and white Moroccan rug
1 inspiration via François Halard; tone-on-tone shades of white with plenty of texture; neutral palette for changing works of art, and to lead off into more colorful rooms
2 Horsehair sconce by Apparatus (4 qty); 1 on each side of consoles
3 natural elements like shells, white coral, chalky ceramics, etc. as accessories; photo via Instagram @ isaisafloral
4 John Dickinson-inspired plaster consoles (2 custom), with large antiqued mirrors from CB2 above each
5 vintage Swedish chairs (set of 14); 1 under each sconce; used as extra seating in dining room and breakfast room
6 ‘Imogen’ fabric in mocha by Schumacher on 10 of the Swedish chairs
7 art inspiration by Robert Ryman
8 more art inspiration from a piece by Agnes Martin in the home of designer Stephen Sills
9 custom white plaster pedestals inspired by these from Oly
10 cowhide from CB2 or similar
#briansfavoritethings#briansfavoriterooms#interiors#interiordesign#design#brianedwardmillettinteriors
1 note
·
View note
Text










Brian Edward Millett Interiors
Residential Project- Warm Springs: Main Bedroom
Bedroom layout: 16x17’ room; 17’ wall with 3’ door into bedroom with 12’ wall to the right with Jean Royère cabinet and 2 JMF chairs; 16’ left wall with 4’ faux fireplace with carved wood Scottish mantle, centered with hidden flatscreen tv above; 3’ jib doors covered in same plaster as walls on either side of fireplace for entry into two 6x8’ closets; 17’ wall with 3’ single French door into bathroom, and 3’ single French door into office; 16’ wall with bed centered between two 4’ windows
Office layout: 10x11’ room; 10’ wall with 3’ door into room, and 6’ wall to right with homasote board covered in grasscloth for moodboarding; 11’ left wall with 2 étagères; 10’ wall with set of three 2’ windows; 11’ wall with set of four 2’ windows with desk in front
Walls: white fluted plaster in bedroom; natural grasscloth in office; ceilings in eggshell ‘Simply White’ from Benjamin Moore, and trim in semi-gloss in same white
Floors: original hardwood with 10x12’ cream wool felt rug from Beauvais in bedroom; cowhide rug in office
Windows: relaxed roman shades in ‘Hanami’ in Mountbatten colorway on bedroom windows, and natural striped fabric (see image 7) on both office windows
Furniture:
-queen bed from Lawson-Fenning upholstered in cream bouclé fabric
-2 ‘Balboa’ bedside tables from Serena & Lily
-secretary cabinet with JMF chairs on either side
-Hans Wegner chair at end of bed
-2 slipper chairs by fireplace; one pushed up against closet door; each closet is seasonal, so chair would be up against closet not in use
-white Parsons desk from West Elm with Eames office chair
-2 Bielecky Brothers split reed étagères in office
1 inspiration via Neal Beckstedt
2 ‘Chiselhurst’ bed from Lawson-Fenning as shown
3 Jean Royère secretary cabinet
4 art inspiration by the work of Ellsworth Kelly; art on both jib doors
5 John Dickinson lamps for bedside tables, or lamps from Liz O’Brien
6 vintage set of 4 Jean-Michel Frank chairs; 2 in bedroom, and 2 in adjoining bathroom
7 office inspiration via Neal Beckstedt
8 Billy Baldwin Studio slipper chair as shown
9 palette inspiration via Isa Isa Floral
10 vintage chair by Hans Wegner
#briansfavoritethings#briansfavoriterooms#interiors#interiordesign#design#brianedwardmillettinteriors
0 notes