#buildingSMART
Explore tagged Tumblr posts
Text
Diferença entre CDE e repositório de arquivos [GA]
Nossa forma tradicional de trabalhar em ambiente digital não era completamente integrada em termos de dados e informações, e a base do trabalho era sempre o arquivo de computador. A partir da ampla difusão da internet passamos a compartilhar ou armazenar esses arquivos em servidores remotos que disponibilizavam pastas de acesso coletivo, onde trocávamos arquivos entre diferentes profissionais e…

View On WordPress
#ambiente#ambiente comum de dados#apoio#aprovação#arquiteto#arquiteto e urbanista#arquitetos#Arquitetura#arquitetura e urbanismo#arquivo#BCF#BIM#BIM interoperabilidade#BuildingSMART#CDE#CDE conceito#CDE definição#colaborativa#colaborativo#conceito CDE#controle#controle de versão#controle de versões#defina#definição#definição CDE#definir#diferença entre CDE e#ecossistema#fluxo de trabalho
2 notes
·
View notes
Text
How To Negotiate AAC Block Prices With AAC Block Manufacturers
Looking to save on your construction costs? Check out our latest blog, How To Negotiate AAC Block Prices With AAC Block Manufacturers! We share easy, practical tips to help you get the best deals without compromising quality. Don’t miss out—smart savings start here!
#AACBlockPrices#ConstructionSavings#BuildingSmart#AACBlocksIndia#AffordableConstruction#SmartBuildingTips#ChhikaraBuilders#ConstructionMaterials#BlockManufacturerDeals#BuildBetterSaveMore
0 notes
Text
Leading the Future of Construction: Spotlight on Top BIM Service Providers and ISO 19650 Insights

Digital construction is transforming how we design, build, and manage the built environment. This spotlight on top BIM service providers and the global ISO 19650 standard delivers essential insights for AEC professionals striving for innovation, collaboration, and efficiency. 🚀
Discover top BIM service providers revolutionizing project delivery across the USA 🏆
Gain valuable insights into the ISO 19650 standard for smarter, more secure information management 🔐
Learn how BIM services contribute to cost-effective, scalable, and sustainable solutions 🌱
Empower your projects with global best practices in digital construction 📐
Ready to lead the future of construction? Dive into the full blog for expert insights and practical resources
Read More: Leading the Future of Construction: Spotlight on Top BIM Service Providers and ISO 19650 Insights
#BIMServices#BIMServiceProviders#ISO19650#DigitalConstruction#AECIndustry#ConstructionInnovation#BuildingSmart
0 notes
Text
Three types of clashes that can occur in the construction process
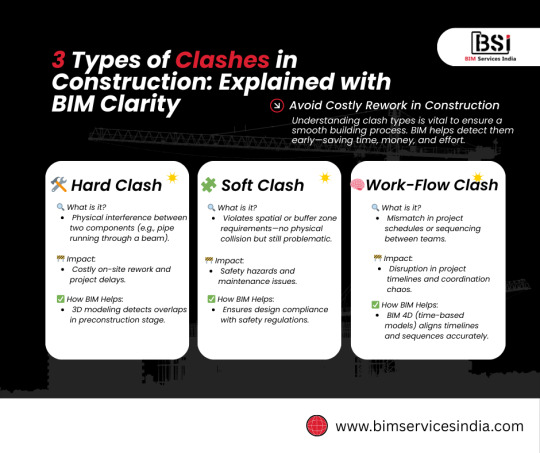
In any construction project, clashes can lead to costly delays and rework. Understanding the three main types of clashes—Hard Clash, Soft Clash, and Work-Flow Clash—can help avoid these issues early on. A hard clash occurs when two components physically intersect, such as a pipe passing through a beam. A soft clash doesn't involve direct contact but breaks spacing or safety guidelines, creating future risks. Work-flow clashes arise from scheduling mismatches between teams, causing coordination problems. Using BIM (Building Information Modeling) is the best way to identify and resolve these clashes before they affect the site. BIM tools, like 3D modeling and BIM 4D, help teams detect and fix issues in the planning phase—saving time, cost, and effort.
Read More: Three types of clashes that can occur in the construction process
0 notes
Text
DR Trading – Top Supplier of Building Materials in Abu Dhabi

DR Trading delivers premium Building Materials in Abu Dhabi for construction professionals. From steel to sealants, get everything you need for efficient, sustainable building projects.
#BuildingMaterials#DRTrading#AbuDhabiiConstruction#MaterialsSupplier#ConstructionSuppliesUAE#BuildingSmart#SustainableConstruction#UAEProjects#BuildingMaterialsInAbuDhabii#ConstructionSolutions
1 note
·
View note
Text
5 Costliest mistakes home owners make while constructing home ಮನೆ ನಿರ್ಮಿಸುವಾಗ ಮನೆಮಾಲೀಕರು ಮಾಡುವ 5 ದೊಡ್ಡ ತಪ್ಪುಗಳು!
This video reveals the 5 biggest mistakes homeowners make when building a house—mistakes that can cost lakhs. From poor planning to weak foundations, each mistake is explained with real visuals and smart solutions. Engaging, relatable, and packed with expert tips, it's a must-watch for future homeowners.
#5Costliestmistakeshomeownersmake#AvoidCostlyMistakes#BuildWithoutRegrets#KnowBeforeYouBuild#PeaceOfMindHome#BudgetFriendlyBuild#NoMoreMistakes#SmartHomeowner#ConstructionTips#BuildingSmart#SustainableDesign#ProjectManagement#BangaloreHomes#KarnatakaBuilders#BangaloreConstruction#EcoFriendlyHomesIndia#TrustedBuildersIndia#SouthIndiaBuilders#BuildingMistakes#ConstructionMistakes#HomeOwnerTips#BuildSmart#ConstructionAdvice#BeforeYouBuild#HomePlanning#HomeBuilding#DreamHome#ConstructionLife#HomeDesign#ArchitectureLovers
1 note
·
View note
Text
How BIM Revit is Transforming the Architecture, Engineering & Construction Industry
Introduction
The Architecture, Engineering, and Construction (AEC) industry has undergone significant advancements over the past few decades, thanks to technological innovations. One of the most transformative tools in this sector is Building Information Modeling (BIM), specifically Autodesk Revit. Revit bim Structure training in hyderabad has revolutionized how professionals design, plan, and manage construction projects, making processes more efficient, cost-effective, and sustainable. This article explores how BIM Revit is reshaping the AEC industry, highlighting its key features, benefits, and real-world applications.
Understanding BIM Revit
What is BIM?
Building Information Modeling (BIM) is an intelligent 3D model-based process that provides architects, engineers, and construction professionals with tools to design, visualize, and manage building projects efficiently. BIM integrates multiple aspects of a project into a single digital model, fostering collaboration and improving decision-making.
What is Revit?
Autodesk Revit is a leading BIM software that enables users to create detailed 3D models, coordinate data across disciplines, and streamline workflows. Unlike traditional CAD software, Revit allows for parametric modeling, meaning any changes made to one part of the model automatically update across the entire project.
Key Features of BIM Revit
Parametric Design
Revit allows users to make design modifications effortlessly. Any changes made to a component reflect throughout the entire model, ensuring consistency and reducing errors.
2.Collaborative Workflow
The software facilitates multi-disciplinary collaboration, enabling architects, structural engineers, and MEP (mechanical, electrical, and plumbing) professionals to work on the same model simultaneously.
3.3D Visualization & Rendering
Revit provides high-quality 3D renderings, allowing clients and stakeholders to visualize the project before construction begins.
4.Clash Detection
One of Revit’s standout features is its ability to detect design clashes between different systems (e.g., structural and MEP), reducing costly mistakes and rework during construction.
5.Cost Estimation & Material Takeoff
The software automates quantity takeoffs and cost estimations, helping project managers budget effectively.
6.Construction Documentation
Revit streamlines the creation of construction documents, ensuring accuracy and compliance with industry standards.
How BIM Revit is Transforming the AEC Industry
1. Enhanced Collaboration & Coordination
Traditionally, architects, engineers, and contractors worked in silos, leading to communication gaps and errors. BIM Revit fosters seamless collaboration by allowing all stakeholders to work on a centralized model, reducing misunderstandings and improving efficiency.
2. Improved Design Accuracy & Reduced Errors
With intelligent parametric modeling, Revit eliminates manual drafting errors. The software automatically updates all related elements when a change is made, ensuring accuracy and reducing costly revisions.
3. Better Visualization & Client Communication
Revit’s 3D visualization capabilities help clients understand design concepts better. Architects can create realistic walkthroughs, making it easier to convey ideas and receive feedback, leading to more informed decision-making.
4. Time & Cost Efficiency
BIM Revit minimizes project delays and cost overruns by automating repetitive tasks, improving material estimation, and reducing on-site modifications. Accurate data and real-time collaboration enable faster project completion.
5. Sustainable & Energy-Efficient Designs
Sustainability is a growing concern in the AEC industry. Revit integrates energy analysis tools that help designers optimize building performance, reduce energy consumption, and adhere to green building standards.
6. Streamlined Construction & Facility Management
Revit not only aids in the design and construction phases but also assists in facility management. The detailed BIM model serves as a digital twin of the building, providing valuable data for maintenance, renovations, and future modifications.
Real-World Applications of BIM Revit
1. High-Rise Buildings
Revit is extensively used in the design and construction of skyscrapers, ensuring precise structural planning and coordination between multiple disciplines.
2. Healthcare Facilities
Hospitals and medical centers require intricate MEP systems. Revit helps in designing these complex networks efficiently, reducing errors and ensuring regulatory compliance.
3. Infrastructure Projects
From bridges to highways, Revit supports large-scale infrastructure projects by improving coordination among different engineering teams.
4. Residential & Commercial Developments
BIM Revit streamlines the design process for residential complexes and commercial buildings, optimizing space utilization and enhancing design efficiency.
Challenges & Future of BIM Revit in the AEC Industry
Challenges
Initial Learning Curve: Revit has a steep learning curve, requiring proper training and expertise.
High Implementation Costs: The software and associated hardware upgrades can be expensive for small firms.
Data Management Complexity: Large BIM models require efficient data management strategies to ensure smooth operation.
Future Trends
Integration with AI & Machine Learning: Future versions of Revit will leverage AI for automated design optimizations and predictive analytics.
Cloud-Based Collaboration: Cloud computing will further enhance real-time collaboration, making BIM accessible from anywhere.
Virtual & Augmented Reality Integration: VR and AR will revolutionize design visualization and client presentations.
IoT & Smart Buildings: BIM models will integrate with IoT to create intelligent buildings that enhance operational efficiency.
Conclusion
BIM Revit is undeniably transforming the Architecture, Engineering, and Construction industry by enhancing collaboration, improving accuracy, reducing costs, and promoting sustainability. As technology continues to evolve, BIM Revit will become even more powerful, driving innovation and efficiency in the AEC sector. Embracing this tool is no longer an option but a necessity for firms looking to stay ahead in a competitive industry.
#Revit#BIM#RevitBIM#RevitStructure#StructuralDesign#BuildingInformationModeling#Architecture#CivilEngineering#StructuralEngineering#ConstructionTech#AutodeskRevit#RevitExperts#BIMModeling#AECIndustry#EngineeringDesign#RevitTraining#BIMforEngineers#3DModeling#RevitCourse#DhyanAcademy#RevitTutorials#DesignAutomation#RevitArchitecture#BuildingSmart
0 notes
Text
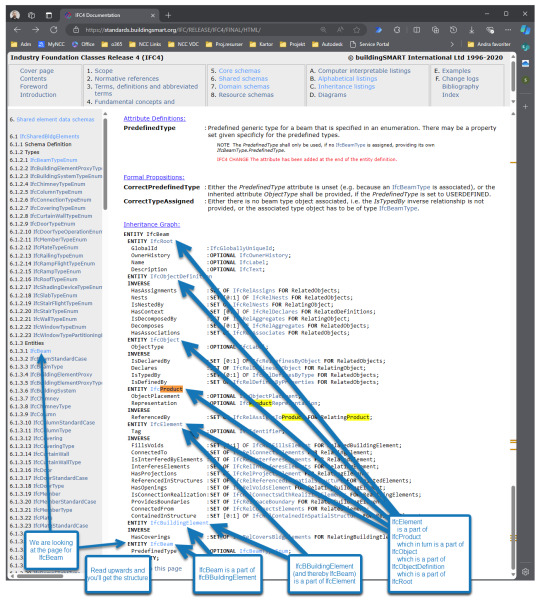
Going deeper down the Ifc rabbit hole
1 note
·
View note
Text

Benefits of Modular Scaffolding Systems
Modular scaffolding systems offer numerous benefits, making them a preferred choice in construction and maintenance projects. They provide enhanced safety due to their stable and robust structure, which reduces the risk of accidents. The ease of assembly and disassembly saves time and labor costs, while the versatility allows for various configurations to suit different project requirements.
#ModularScaffolding#ConstructionSafety#EfficientBuilding#VersatileScaffolding#ConstructionInnovation#ProjectEfficiency#ScaffoldingSolutions#BuildingSmart
0 notes
Text
Validação automática de projetos em BIM: arquivo IDS
Entre as inúmeras vantagens da adoção do BIM, existe um que interessa em especial às organizações que precisam analisar e aprovar projetos técnicos: a capacidade que o BIM possui de validar automaticamente projetos em padrão neutro universal (formato IFC), conforme determinam as normas ISO e os padrões buildingSMART. Essa capacidade, que até pouco tempo atrás era um interessante potencial do BIM,…
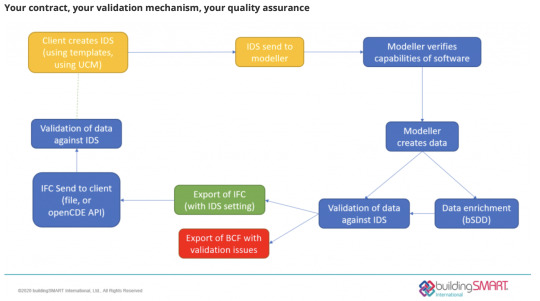
View On WordPress
#AEC#AECO#aprovação#aprovação automática#aprovação automática de projetos#aprovação de projeto#arquiteto#arquiteto e urbanista#Arquitetura#automática#automático#órgão público#órgãos públicos#BIM#BlenderBIM#Bonsai#bS#BuildingSMART#Código#códigos#construção#Engenharia#estrutura IDS#formato#IDS#IFC#linguagem IDS#padrão IDS#prefeitura#prefeituras
1 note
·
View note
Text

Dive into the Benefits of Dewatering! 💧🌟 Here are the top 4 advantage of dewatering 1️⃣ improved ground stability 2️⃣ Ground water control 3️⃣ Enviromental protection 4️⃣ construction Effiency 🏗️💪 Let's make waves in the world of construction! 🌊
For More Information 📲 +91 98415 82888 🔗 www.completedewateringsystem.com
#DewateringAdvantages#BuildingSmart#EcoFriendlyConstruction#DewateringMasters#DrySolutions#GroundwaterExperts#DewateringExcellence#TurningTides#ProjectShowcase#PrasanthDewatering#Humpday
0 notes
Text
More innovative Projects Begin with Expert MEP BIM Coordination 🚧📐
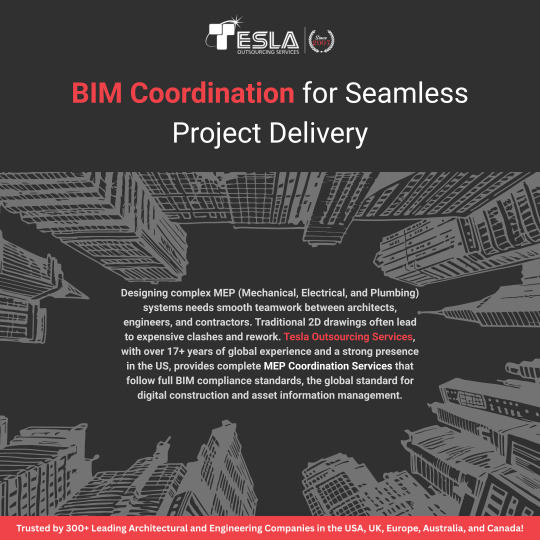
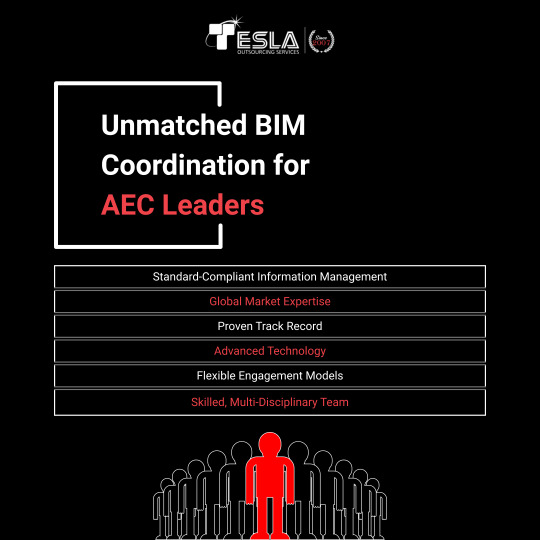
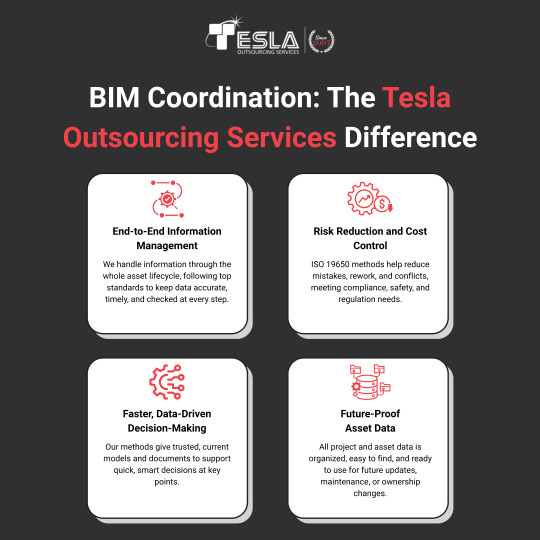
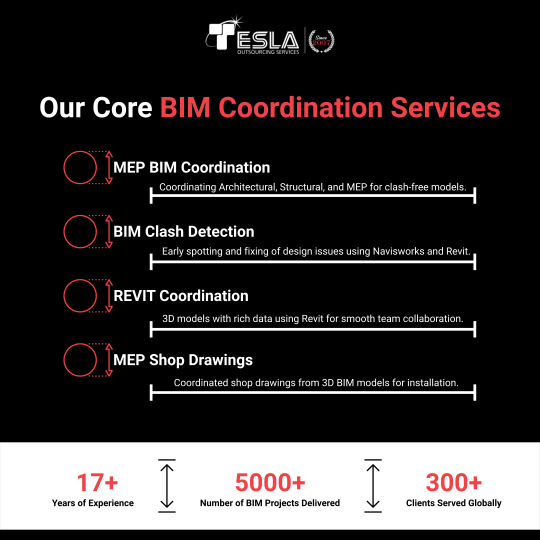

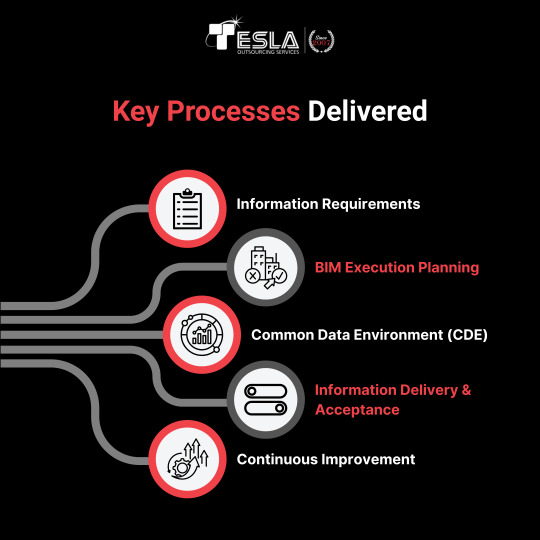

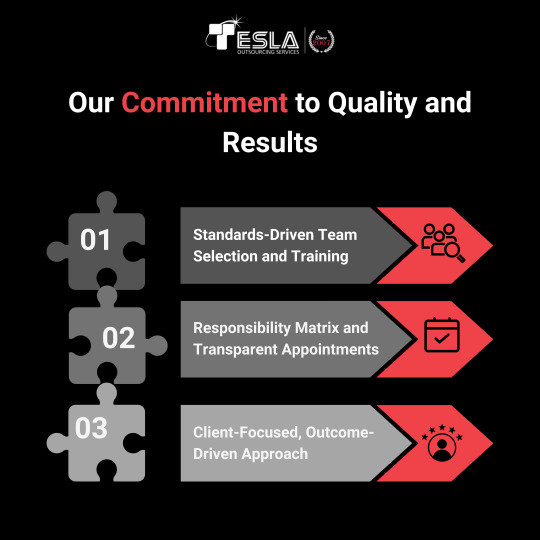

Tesla Outsourcing Services delivers high-quality MEP BIM Coordination Services that bring clarity, precision, and efficiency to your construction projects. With our expert solutions, say goodbye to costly clashes and miscommunications.
Benefit from clash-free modeling using our advanced BIM Coordination Services.
Improve team synergy with accurate MEP Coordination Services.
Get detailed 3D models with our reliable 3D BIM Coordination Services.
Experience precision with our industry-standard REVIT BIM Coordination Services.
Enhance your entire project lifecycle through integrated MEP BIM Coordination Services.
#BIMCoordination#MEPCoordination#MEPBIM#REVITBIM#3DBIM#ConstructionTech#TeslaOutsourcingServices#BuildingSmart#AECindustry
0 notes
Text
youtube
Sonetra KETH: Attending the Information Delivery Specification (IDS) in Practice webinar | 参加信息交付规范 (IDS) 网络研讨会 by Léon van Berlo, Technical Director at buildingSMART International

The Information Delivery Specification (IDS) is a structured framework that defines the information requirements, formats, and delivery methods for each project phase in a BIM environment. It provides clear guidelines on what information needs to be exchanged, by whom, and at what level of detail throughout the project lifecycle.
Key Components of IDS:
Information Requirements: Defines the specific types and formats of information needed at different project stages.
Responsibilities: Assigns roles and responsibilities for gathering, creating, reviewing, and exchanging information.
Information Exchange Protocols: Specifies the methods, tools, and standards for sharing and coordinating information among project stakeholders.
Level of Development (LOD): Determines the detail and accuracy of information required at each stage of the project.
Benefits of IDS:
Ensures consistency and clarity in the exchange of information across multidisciplinary teams.
Improves collaboration, data interoperability, and decision-making processes.
Enhances project efficiency, quality, and overall delivery outcomes.
The Information Delivery Specification (IDS) serves as an essential tool for guiding project teams in effective information management, exchange, and collaboration within the AEC industry. By adhering to these standards, organizations can achieve improved project outcomes, streamlined workflows, and enhanced data-driven decision-making processes in their BIM projects.
•Sonetra KETH (កេត សុនេត្រា) •Architectural Manager, Project Manager, BIM Director •建築師經理, 專案經理, BIM總監 •Giám đốc kiến trúc, Giám đốc dựán, Giám đốc BIM •RMIT University Vietnam + Institute of Technology of Cambodia
#Youtube#<meta name=“google-adsense-account” content=“ca-pub-9430617320114361”>#crossorigin=“anonymous”></script>#<script async src=“https://pagead2.googlesyndication.com/pagead/js/adsbygoogle.js?client=ca-pub-9430617320114361”#<meta name=“monetag” content=“07e99e76c61091cfc8c3590b90f57e37”>
2 notes
·
View notes
Text
Industry Foundation Classes and Open BIM: What You Need to Know
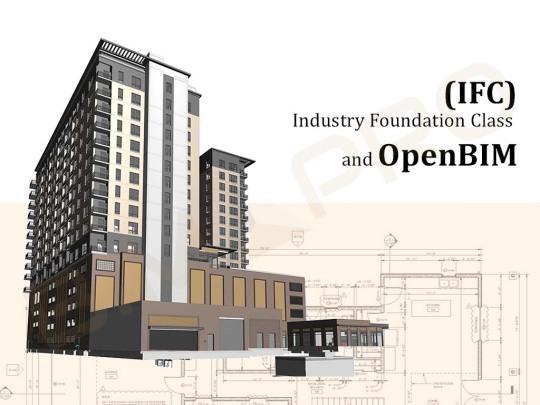
IFC and OpenBIM: What You Need to Know?
In the modern AEC world, digital collaboration is essential. The process of designing, building, and maintaining structures involves numerous teams, software tools, and specialized workflows. IFC (Industry Foundation Classes) and OpenBIM are two core elements that enable these teams to work together, regardless of the software tools they use, without sacrificing the accuracy and integrity of the data.
These concepts are not just technical jargon—they are central to how the construction industry is evolving. Let’s dive deeper into what these terms mean, how they function, and why they are essential to the future of construction projects.
What is IFC (Industry Foundation Classes)?
IFC (Industry Foundation Classes) is a neutral and open file format developed by buildingSMART International for the exchange of data in a digital building model. It is used primarily within the BIM process to ensure that data can be shared across various software applications.
Why IFC Matters?
In simple terms, IFC acts as a bridge between different software applications. Architects, engineers, contractors, and others involved in a building project often use different software tools, but if those tools can’t talk to each other, collaboration becomes difficult. For example, a structural engineer may be using Autodesk Revit while the architect might prefer ArchiCAD. Historically, exchanging files between these platforms was challenging, often leading to data loss or errors.
That’s where IFC comes in. IFC is designed to maintain the data integrity of building models and ensure that critical information, like dimensions, materials, structural components, and even energy performance data, can be shared and understood by different software.
An important thing to note is that IFC is not just a CAD file. It’s a data-rich model format that holds information not only about the geometry of a building but also about its functional characteristics—like fire resistance, thermal performance, and cost estimations.
How IFC Works?
When an IFC file is created, it contains an abstract representation of a building’s physical components and the relationships between them. Unlike CAD files that are primarily visual, IFC files contain deep metadata—each element in the file is tagged with specific data. For example, an IFC file for a door could include its size, material, supplier, fire rating, and installation requirements.
IFC works by using classes and objects. Each class represents a building element, such as walls, windows, doors, etc., and each object within that class contains the detailed properties of that element. For instance, an object for a window may specify its size, material (e.g., aluminum frame), and any associated thermal or acoustic properties.
This level of detail is essential because it allows for much more than just a geometric representation. It enables teams to analyze and collaborate on the building’s performance, not just its shape.
What is OpenBIM?
OpenBIM is a philosophy, a movement within the AEC industry, advocating for the use of open standards like IFC to enable better collaboration. In the traditional world of proprietary BIM tools, each software vendor controls the formats their software uses. OpenBIM flips that model by promoting interoperability—the idea that software programs from different vendors should be able to communicate with each other seamlessly.
Key Principles of OpenBIM
Open Standards: OpenBIM relies on non-proprietary, universally accepted standards, with IFC being the most well-known example. Open standards ensure that data can be accessed, used, and understood by anyone, now and in the future.
Interoperability: One of the key goals of OpenBIM is to ensure that different software tools can work together seamlessly. Whether you’re using Revit, ArchiCAD, Tekla Structures, or any other BIM tool, OpenBIM makes it possible for everyone to work from the same set of information, regardless of their software preferences.
Collaboration: OpenBIM emphasizes open collaboration between all project stakeholders, such as architects, engineers, contractors, and owners. The key here is that no one is restricted by the software tools they use—everyone can work together on the same model, share data, and access updates in real time.
Long-term Access: OpenBIM ensures that the data is not locked into a specific software ecosystem. This is particularly important for long-term facility management and for projects that need to last for many decades, as it guarantees future generations will be able to access, update, and modify the model.
What are the benefits of IFC and OpenBIM?
IFC and OpenBIM bring a lot of important benefits to the construction and design industry, especially when it comes to working with different people and software. Here is the simple breakdown of their benefits:
Works Across Different Software
One of the biggest benefits of IFC and OpenBIM is that they allow different software to talk to each other. Architects might use ArchiCAD, engineers might use Revit, and contractors might prefer Tekla or Navisworks. Normally, these programs don’t work well together. But when they all export or import files using the IFC format, everyone can share and view the same model without needing to switch tools. This makes communication much smoother across the whole project team.
2. No More Being Stuck With One Software
IFC gives you freedom. In the past, once you started a project in one software, you were stuck with it. If you wanted to switch, you’d often lose data or have to redo your work. With IFC, that’s not the case. You can move your project from one tool to another without losing information. This means you’re not tied down to one brand or subscription—you can choose what works best for you and your team.
Makes Teamwork Easier
OpenBIM promotes better collaboration. When everyone can see the same model and work with the same information, it reduces confusion. Instead of passing files back and forth and hoping they line up, all team members can contribute to one shared digital model. This keeps everyone on the same page, which saves time and avoids costly misunderstandings later in the project.
Keeps Your Data Safe for the Future
IFC is an open and non-proprietary format, which means it’s not owned by any software company. This is great for long-term projects or future building upgrades. Even if the software you used becomes outdated or goes out of business, your IFC files will still be readable. This helps protect your work and keeps it usable for many years.
Helps Catch Mistakes Early
Using IFC and OpenBIM makes it easier to check the project model for errors before construction begins. Tools like Solibri or Navisworks or Revizto can read IFC files and run clash detection to find problems, such as pipes running into beams or walls overlapping. Fixing these issues during the design phase is much cheaper and faster than fixing them on site.
Saves Time and Money
When everyone is working with accurate and up-to-date information, it reduces the chances of rework and delays. You avoid doing things twice or making changes late in the process. This leads to faster decision-making, fewer errors, and more efficient construction. In short, OpenBIM helps your project run more smoothly and saves money in the long run.
Helps with Rules and Regulations
More and more governments and public projects are now requiring the use of IFC and OpenBIM. This is because open formats make it easier to review and manage project data. If your team is already using these standards, it becomes easier to qualify for public or international projects and follow local building regulations.
Makes Facility Management Easier
Once the building is finished, the IFC model can still be very useful. It can contain information about equipment, materials, room sizes, maintenance schedules, and more. Facility managers can use this model to operate and maintain the building more effectively. This saves money over time and keeps the building in better shape.
Increases Transparency
OpenBIM makes it clear who did what and when. Since all information is openly shared and recorded, it’s easier to track decisions and changes. This builds trust among project partners and helps avoid disputes. Everyone knows what’s happening and has access to the same information.
Keeps You Ready for the Future
Finally, adopting IFC and OpenBIM now helps you stay ahead in the industry. As technology continues to grow, the push for open standards will only increase. By using them today, you’re preparing your team to handle future projects, tools, and client expectations with confidence.

Challenges of Using IFC and OpenBIM
While OpenBIM and IFC offer a lot of great advantages, like better collaboration and freedom from software lock-in, they’re not without a few bumps in the road. Just like with any technology, there are some challenges you might run into when using them in real-life projects.
One of the common problems is software compatibility. Even though IFC is meant to be a universal format, not every software handles it the same way. Some programs might not fully support all parts of an IFC file, or they might display things incorrectly. For example, a wall created in one software might look different or lose some details when opened in another. This can lead to confusion, missing data, or even mistakes in the project if the information doesn’t come through the way it was intended.
Another issue is file size and performance. IFC files can get really big, especially on large and detailed projects. When you have a model with thousands of elements—walls, floors, furniture, MEP systems—it all adds up. These heavy files can slow things down, especially if the computer or the software isn’t built to handle such complex models smoothly. This might make navigation clunky or even crash the program sometimes, which can be frustrating during tight deadlines.
There’s also a bit of a learning curve involved. If your team is used to working only in one software like Revit or ArchiCAD, switching to OpenBIM workflows can feel unfamiliar at first. Understanding how IFC works, how to export and import files properly, and how to troubleshoot issues can take some time. It’s not overly complicated, but it does require a bit of training or hands-on experience to get comfortable with it—especially when dealing with advanced coordination or data-rich models.
Lastly, there’s the challenge of lack of standardization. Even though IFC is an open standard, there are actually different versions of it—like IFC2x3 or IFC4—and not every project team uses the same one. On top of that, some teams only use specific parts of IFC, depending on their needs. So, when two different teams exchange models, their versions or interpretations might not align perfectly. This can lead to inconsistencies or gaps in the data, which kind of defeats the purpose of having a shared format in the first place.
Who Should Use IFC and OpenBIM?
When it comes to working on building projects, a lot of different professionals are involved—architects, engineers, contractors, and facility managers. Each of them plays a big role at different stages of the project. But here’s the thing: they don’t always use the same software. That’s where IFC (Industry Foundation Classes) and OpenBIM come in. These tools are like a common language that helps everyone share information without worrying about which software they’re using.
Architects should definitely use IFC and OpenBIM. Why? Because it allows them to send their 3D design models to other team members without any headaches. Imagine you’re an architect using ArchiCAD, and your structural engineer is working in Revit. Normally, that might cause issues. But with IFC, you can both share and view the model clearly, without losing any of the details. It helps architects keep their design intent intact, no matter who’s looking at the file.
Now let’s talk about engineers—whether they’re structural, mechanical, electrical, or civil. Engineers often need to work closely with architects and coordinate with other teams. Using OpenBIM allows them to share their models, run clash detection, and do analysis, even if they’re using different tools. For example, a mechanical engineer can send a model with all the ducts and pipes, and a structural engineer can check it to make sure nothing clashes with beams or walls. That’s teamwork made easier.
Contractors and builders also benefit a lot from OpenBIM. During construction, they need access to detailed and accurate models to understand what needs to be built. With IFC files, they can see everything in one place, from materials to dimensions. It helps them plan better, avoid mistakes, and keep the project on track. They don’t have to worry about what software the model was made in—OpenBIM makes sure it works for them too.
Finally, facility managers and building owners have the longest relationship with the building. Even years after construction is done, they still need to maintain and update the building. With IFC, they can receive a digital twin of the building that doesn’t depend on a specific software. This means they can access all the building information—like room sizes, equipment, and maintenance schedules—without any compatibility issues. It gives them flexibility and long-term control over their property.
Conclusion
In today’s construction landscape, where collaboration, efficiency, and accuracy are paramount, IFC and OpenBIM are fundamental to ensuring the smooth execution of projects. By embracing these open standards, you’re ensuring that your team can work together more effectively, using the best tools for the job while maintaining data integrity across different platforms.
Incorporating IFC and adopting the OpenBIM approach into your workflow will not only future-proof your projects but also create a more transparent, efficient, and collaborative process from design through to facility management.
#IndustryFoundationClasses#IndustryFoundationClassesBIM#definitionofopenBIM#IndustryFoundationClassesRevit#IFCandOPENBIM
1 note
·
View note
Text
5 HIDDEN COSTS IN HOUSE CONSTRUCTION – AVOID THESE TRAPS! ಮನೆ ನಿರ್ಮಾಣದಲ್ಲಿ 5 ಗುಪ್ತ ವೆಚ್ಚಗಳು - ಈ ಬಲೆಗಳನ್ನು ತಪ್ಪಿಸಿ!
Thinking of building your dream home? Watch out for 5 hidden costs that could blow your budget! From site prep to finishing touches, many homeowners lose lakhs due to poor planning. In this viral video, Darshana K R breaks down each trap and shares smart ways to save. Don’t miss it—watch now and build smarter with JCGEC!
Contact No – 9483541831
#5HIDDENCOSTSINHOUSECONSTRUCTION–AVOIDTHESETRAPS!#HiddenCostsExposed#HomeBuildingMistakes#ConstructionTraps#BudgetBurden#Don’tBuildBlind#WatchBeforeYouBuild#ViralHomeTips#MustWatchForHomeowners#SaveLakhs#BuildingSmarter#DreamHomeJourney#HomeIsEmotional#ProtectYourDream#HomeBudgetStruggles#FamilyFirstHome#BuildWithLove#FromPlotToParadise#BudgetBliss#HomeMeansHeart#JCGECCares#ConstructionIndia#BangaloreBuilders#VastuHomes#JCGEC#HouseConstructionTips#HomePlanning
0 notes
Text
How to Become a BIM Manager: Skills, Education, and Certification
With the construction industry becoming increasingly digital and data-driven, the demand for skilled Building Information Modeling (BIM) Managers is soaring. If you are passionate about technology and the built environment, a career as a BIM Manager offers excellent prospects. This article explores the steps to become a BIM Manager, the essential skills and certifications, and how Technostruct Academy can help you get there.
Educational Background
To start your journey toward becoming a BIM Manager, a degree in Architecture, Civil Engineering, Construction Management, or a related field is typically required. This foundational knowledge helps in understanding the intricacies of construction and design.
Postgraduate diplomas or certifications in BIM further strengthen your qualifications. While academic credentials are crucial, industry-specific training is what sets you apart.
Essential Skills for BIM Managers
BIM Managers require a unique blend of technical, managerial, and interpersonal skills:
Proficiency in BIM Software: Tools like Autodesk Revit, Navisworks, AutoCAD, and BIM 360 are essential. Knowledge of clash detection, model coordination, and data management is also critical.
Project Management: The ability to lead teams, manage timelines, and ensure quality is key.
Communication: A BIM Manager interacts with architects, engineers, and clients, requiring excellent communication and negotiation skills.
Problem Solving: Projects often encounter design conflicts or software challenges. A BIM Manager must troubleshoot and implement solutions efficiently.
Certifications That Boost Your Career
Several industry-recognized certifications can enhance your credibility:
Autodesk Certified Professional in Revit or Navisworks
BuildingSMART Professional Certification
RICS BIM Manager Certification
These certifications validate your expertise and improve your job prospects.
Career Path and Opportunities
Starting as a BIM modeler or coordinator provides hands-on experience and a stepping stone to management roles. As you gain expertise, you can advance to Senior BIM Manager, BIM Director, or even Chief Technology Officer in large firms.
Countries like the USA, UK, UAE, and Australia have a high demand for BIM Managers due to mandates for BIM implementation in public projects.
How Technostruct Academy Can Help
Technostruct Academy has emerged as a leading institute for BIM education. Their structured BIM Manager course is tailored for real-world application and includes:
Live Internship Opportunities: Collaborate on live projects with top US-based firms.
Advanced Software Training: Hands-on sessions with Revit, Navisworks, and other BIM tools.
Mentoring by Industry Experts: Learn from professionals who understand global BIM standards.
Placement Assistance: Technostruct Academy provides job readiness support and connects students with global job opportunities.
Their curriculum is designed not only to teach software but to develop project leadership, model coordination, and quality control skills essential for BIM Managers.
Final Thoughts
Becoming a BIM Manager is a journey of continuous learning and upskilling. The role is challenging yet rewarding, with immense growth potential. Whether you're a recent graduate or a working professional looking to transition into digital construction, Technostruct Academy offers the tools, training, and mentorship to help you succeed. By investing in quality education and practical experience, you can unlock a successful career as a BIM Manager.
0 notes