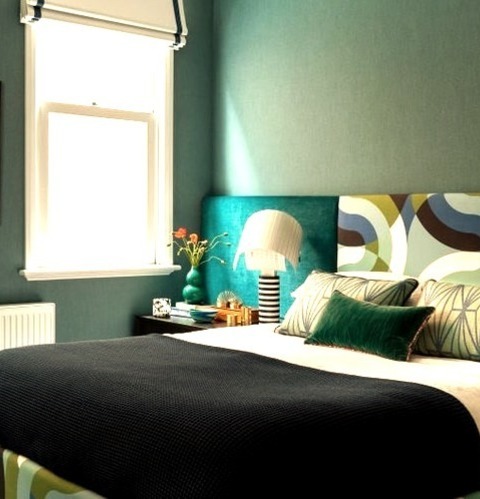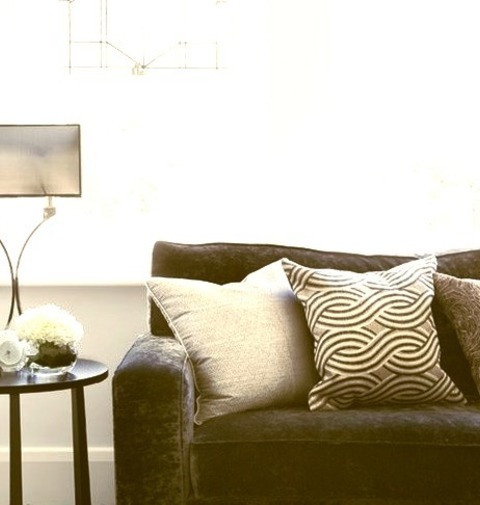#camilla molders design
Photo

Living Room Library in Melbourne
Example of a small trendy enclosed medium tone wood floor living room library design with white walls
3 notes
·
View notes
Photo

Melbourne Library Living Room
Living room library - mid-sized contemporary enclosed dark wood floor living room library idea with white walls, a standard fireplace and a stone fireplace
#velvet couch#camilla molders design#velvet sofa#aboriginal art#interior decoration melbourne#white walls dark floor#residential living room design
1 note
·
View note
Photo

Sunroom - mid-sized contemporary medium tone wood floor sunroom idea
0 notes
Text
Melbourne Bedroom Wallpaper

Small trendy master carpeted, black floor and wallpaper bedroom photo with green walls
0 notes
Text
Melbourne Library Living Room

Living room library - mid-sized contemporary enclosed dark wood floor living room library idea with white walls, a standard fireplace and a stone fireplace
#velvet couch#camilla molders design#velvet sofa#aboriginal art#interior decoration melbourne#white walls dark floor#residential living room design
0 notes
Text
Melbourne Living Room Library

An illustration of a small, modern, enclosed living room library with white walls and a medium-toned wood floor.
0 notes
Photo

Melbourne Bedroom Wallpaper
Small trendy master carpeted, black floor and wallpaper bedroom photo with green walls
0 notes
Photo

Home Office in Melbourne
Home office library - small eclectic freestanding desk carpeted and pink floor home office library idea with green walls, a standard fireplace and a stone fireplace
#luxury design#reading chair#marble fireplace#pinstripe curtains#tub chair#camilla molders design#navy curtains
0 notes
Photo

Wallpaper Bedroom in Melbourne
Small trendy master carpeted, black floor and wallpaper bedroom photo with green walls
1 note
·
View note
Photo

Living Room - Loft-Style
Ideas for a small modern loft-style living room renovation with carpeting, black walls, and no television
#camilla molders design rug#blue cabinet#cmd rug#camilla molders design#black walls#velvet sofa#interior designer melbourne
0 notes
Photo

Library in Melbourne
#Image of a mid-sized#contemporary enclosed living room library with a dark wood floor#white walls#a regular fireplace#and a stone fireplace. interior decoration melbourne#cushions#velvet cushions#camilla molders design#interior design melbourne
0 notes
Photo

Modern Living Room Melbourne
A small, minimalist living room in the loft style with carpeting, black walls, and no television
0 notes
Photo

Living Room - Contemporary Living Room
Small contemporary loft-style living room idea with carpeting, black walls, and no television
#camilla molders design rug#bold interior#camilla molders#interior designer#round rug#interior designer melbourne#black walls
0 notes
Text
Ode to Avocado Decor: Here’s Just How Good, or Nauseatingly Bad, It Can Get
It’s National Avocado Day! Here at realtor.com®, we wanted to celebrate the best way we know how: by highlighting the right—and very wrong—ways to decorate with the verdant shades of an avocado.
Green is a notoriously difficult color to bring into the home. It can be off-putting if used in the wrong way, which is why many people just steer clear. But there are ways to masterfully incorporate it into your interiors without going overboard.
Prepare to be wowed by the photos below—some of which used avocado-inspired decor to truly enhance the rooms, and some that really miss the mark.
Do: Try a tile backsplash
Photo by TruexCullins Architecture + Interior Design
In which room does avocado-colored decor look the most apropos? The kitchen, of course! Choose green tile for the backsplash, and arrange it in a unique pattern to add texture and depth.
Don’t: Put it on the cabinets
Photo by Applegate Tran Interiors
Subtlety is key when decorating with avocado-inspired colors, even in the kitchen. Any color you put on your cabinets will immediately stand out, so make your kitchen less of an assault on the eyes—steer clear of using bright green on ’em.
Do: Paint a piece of accent furniture
Photo by Erica George Dines Photography
Have a favorite side table or chair that could use a makeover? A couple of coats of guac-inspired paint is just the thing to liven it right up. The green console table above looks sophisticated and fresh next to the antique wooden bed.
Don’t: Paint your entire house
Photo by Kenny Craft, CNU LEED AP
There are plenty of ways to show your adoration for avocados, but painting your entire house this unsightly shade of green is not one of them. We appreciate that they tried to tone it down with the white trim. But still.
Do: Use it to accent the room
Photo by Camilla Molders Design
A throw pillow or blanket, an upholstered armchair, a tray—these are all small decor pieces you can use to accent the room with touches of avocado green. You can even use a few Monstera leaves or tree branches to incorporate the earthy tone into your home.
Don’t: Use it on everything
Photo by Art&deco
Some people may say the more avocado the better, but that works better on toast than it does with home decor. Bright green everything is never a good thing, especially in a bedroom. In a room that’s supposed to be your sanctuary, an avocado-colored rug+bedspread+curtains+wallpaper=the opposite of tranquil.
Do: Paint an accent wall
Photo by Weppner Architect
Bright green paint can work inside—it just needs to be used in small doses. Case in point: the accent wall above that’s used to highlight a photograph and bring depth to a living room. Notice how they balanced the wall out with other green touches like a throw pillow (strategically placed on the opposite side of the room) and plants.
Don’t: Paint the whole room
Photo by Design Theory Interiors of California, Inc
No matter how much of a fan you are of avocado green, four walls painted in this shade is just too much. Having such a bright color on the walls will make the room feel smaller and more closed in.
The post Ode to Avocado Decor: Here’s Just How Good, or Nauseatingly Bad, It Can Get appeared first on Real Estate News & Insights | realtor.com®.
from https://www.realtor.com/news/trends/avocado-inspired-decor/
0 notes
Text
http://twitter.com/noteclip/status/1229384958327840768
Aireys Inlet Home by Camilla Molders Designhttps://t.co/2IQjAddILx#interiordesign #decor #home #architecture pic.twitter.com/QE7VlzlpGU
— Home Adore (@HomeAdore) February 17, 2020
from Twitter https://twitter.com/noteclip
February 17, 2020 at 01:39PM
via IFTTThttp://twitter.com/noteclip/status/1229384958327840768
0 notes
Text
A Mid-Century Wonder In Warrandyte
A Mid-Century Wonder In Warrandyte
Homes
by Lucy Feagins, Editor
The renovated mid-century home of architect Adie Courtney, husband Andrew and grown-up sons Jack and Ben. Photo – Caitlin Mills. Styling – Annie Portelli.
Statement charcoal tiles with turquoise grout in the kitchen. Vzug ovens and Qasir tubular rangehood. Kitchen stools by Grazia and Co. Photo – Caitlin Mills. Styling – Annie Portelli.
The ‘meals’ room. Danish table from Adie’s childhood family home paired with chairs sourced from Grandfather’s Axe. Photo – Caitlin Mills. Styling – Annie Portelli.
The family room. Mickey print (just visible) by Wayne Thiebaud. Panting (above) by Betty Mbitjana, the daughter of renowned Aboriginal artist Minnie Pwerle. Panting(below) of the family dog and blue ceramic vases by Adie. Photo – Caitlin Mills. Styling – Annie Portelli.
Clock from Harrod’s London. Kitchen stools by Grazia and Co. Ceramic bowl on table by Cone 11 Ceramics. Painting (left) ‘Fire Dreaming’ by Adam Reid. Mickey print (right) by Wayne Thiebaud. Rug by Loom. ‘Lunar’ swivel chair from Arthur G. ‘Zoe’ side table with yellow base by Anaca Studio. Photo – Caitlin Mills. Styling – Annie Portelli.
The entry hall with a slot skylight shaft. Painting by Andrew Chan. Photo – Caitlin Mills. Styling – Annie Portelli.
Adie, Andrew and Salty the dog. Salty is a bequest dog from the RSPCA Legacy Program – previously a working dog on a sheep farm in Violet Town, much loved by his owner who bequeathed his entire estate to the RSPCA. Adie and Andrew are now the proud ‘foster parents’ of Salty! Painting ‘Fire Dreaming’ by Adam Reid. Rug by Loom. ‘Lunar’ Swivel chair from Arthur G. Photo – Caitlin Mills. Styling – Annie Portelli.
The living room. What’s that in the corner, you ask?! The original diving helmet made in 1943 is a treasured family heirloom. Paintings by Andrew Chan. Photo – Caitlin Mills. Styling – Annie Portelli.
Living Room with view towards entry. Cedar ceilings and gallery walls, concrete block walls. Bend sofa by Patricia Urquiola in the foreground. Borg Mogensen Lounge Chair in blue. Photo – Caitlin Mills. Styling – Annie Portelli.
No wonder so many Melbournites are making the move out to Warrandyte…hello trees! Photo – Caitlin Mills. Styling – Annie Portelli.
Living Room. Paintings (left) and pair of paintings hung on timber wall by Adie’s sister, Sal Courtney. Train painting by Andrew Chan. Bend sofa by Patricia Urquiola in the foreground. Borg Mogensen Lounge Chair in blue. – Caitlin Mills. Styling – Annie Portelli.
‘The Auto Care sign was unearthed at my parent-in-law’s mechanical workshop which they ran for over 25 years,’ Adie tells. Opposite painting by Adie. Photo – Caitlin Mills. Styling – Annie Portelli.
Main Bedroom. Little black sculpture balls (on the table) and the bedside table – both made by Adie and Andrew’s son, Ben Robson. Painting by John McKie. Teapot by Dawn Buckley. In garden beyond – ‘Sotto’ by Lump Sculpture Studio. Photo – Caitlin Mills. Styling – Annie Portelli.
Master bedroom with ensuite beyond. Painting above bed by Adie’s sister Sal. Pink and yellow painting in hall beyond by Adie. Photo – Caitlin Mills. Styling – Annie Portelli.
Architect Adie Courtney and family have lived in their incredible Warrandyte mid-century home since 2011. The bright and beautiful images here, though, belie the state Adie and husband Andrew initially found the home in, where flooding necessitated new drainings, services, cladding, lining, fittings and fixtures. But the couple could see the strong bones of this property, and the ‘something special’ that lay beneath the dripping carpets!
The 1960’s home was originally designed by architect David S Gordon, and Adie suspects the property was influenced by the McGlashan & Everist design for Heide II. With the concrete block fin walls and clean linear formal structure, it isn’t difficult to see this connection.
Since moving in, Adie and family have well-and-truly made it their own, as a space for art and living. Adie highlights timber-lined geometric skylight shafts as a particular favourite element, ‘each with differing angles, size and shape, giving a peek view of the eucalyptus canopy above.’ The continuous floor to ceiling panes of glass seamlessly connect inside and outside space – living the Warrandyte dream!
The family brought a large collection of art with them to the house, adding their own eclectic touches to the otherwise simple palette of concrete, timber, grey and white. Adie explains ‘we love how our collection of art really ‘pops’ on the walls.’ The art line-up includes stunning work by Adie’s sister Sal Courtney, New York-based Andrew Chan, Adie’s own ceramics, and sculptural works by sons Jack and Ben’s childhood. Adie enthuses, ‘we aimed to infuse our home with the essence of family – creating a real home.’
The furniture is a mix of ‘old, new, re-purposed and inherited’ – Adie’s parents’ table sits alongside Danish chairs, and a Patricia Urquiola Bend Sofa offers a soft curvy contrast to Andrew’s handmade table, made of reclaimed timbers. The turquoise dining chairs offer a bold splash, and were purchased under the guidance of interior designer Camilla Molders, who Adie explains was a ‘supreme hand holder’ in drawing together the interiors of the home.
This mid-century masterpiece is an architectural delight, but what makes it a beautiful home is the personality of the residents, which infuse every corner of the home. ‘We wanted the home to be about individuality’ Adie enthuses. Nailed it!
0 notes