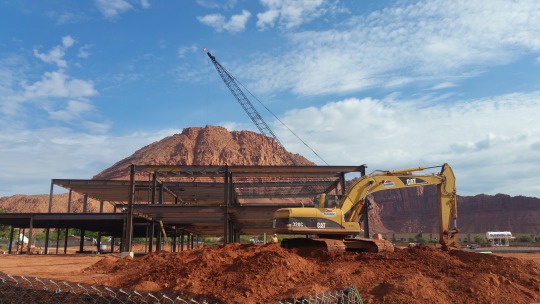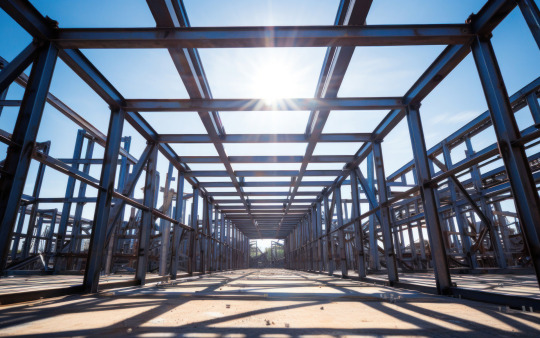#chennairoofings
Text
Process of Pre-engineered Building (PEB) Construction
Site Preparation:
Before commencing construction, thorough site preparation is essential. This includes clearing debris, vegetation, and any obstacles to ensure a smooth construction process. Proper grading and leveling of the ground are crucial for establishing a stable foundation. Accurate marking of the building layout according to engineering drawings is pivotal to avoid errors during construction.

Foundation Construction:
The foundation serves as the backbone of the structure, providing stability and support. Excavation must be conducted meticulously, followed by the precise construction of the foundation as per the design specifications provided by the structural engineer. Adequate reinforcement and soil compaction are imperative to withstand the building loads and environmental factors.
Anchor Bolt Installation:
Anchor bolts play a critical role in securing the structure to the foundation. Careful installation of anchor bolts, precisely aligned according to the layout specified in the engineering drawings, ensures proper attachment of the pre-engineered building's frame. This step is essential for the structural integrity and safety of the entire construction.
Steel Frame Erection:
The erection of the steel frame is a significant phase of pre-engineered building construction. Detailed erection drawings guide the assembly of steel columns, beams, and other structural members. Utilizing appropriate lifting equipment, such as cranes, facilitates the safe positioning and attachment of steel components, adhering to manufacturer specifications for bolted or welded connections.
Roof and Wall System Installation:
Installing roof and wall panels is essential for enclosing the building structure and providing protection against external elements. Proper alignment and fastening of panels ensure structural integrity and weather resistance. Sealing joints and connections prevents water infiltration, safeguarding the building's interior from moisture damage.
Secondary Structural Elements:
Secondary structural components, including purlins, girts, and bracing, reinforce the main frame and distribute loads effectively. Aligning and attaching these elements correctly is crucial for enhancing structural stability and performance. Proper installation ensures the structural integrity of the pre-engineered building.
Insulation and Vapor Barrier Installation:
Insulation installation improves energy efficiency and indoor comfort by regulating temperature levels. A vapor barrier is essential for preventing moisture infiltration, preserving the building's integrity. Proper installation of insulation and vapor barriers contributes to long-term energy savings and occupant comfort.
Doors, Windows, and Accessories:
Incorporating doors, windows, and other accessories enhances functionality and aesthetics. Attention to detail during installation, including proper sealing and insulation, is vital for energy efficiency and weather tightness. Well-installed accessories contribute to the overall performance and durability of the PEB.
Final Inspection and Testing:
Conducting a comprehensive inspection and functional testing is essential to verify compliance with building codes and standards. Identifying and addressing any deficiencies promptly ensures the safety and performance of the structure. Thorough testing and inspection procedures contribute to the successful completion of the pre-engineered building project.
Handover and Occupancy:
Upon completion and compliance, the building is handed over to the owner or occupants. Providing necessary documentation, including warranties and maintenance manuals, facilitates smooth transition and ongoing maintenance. Occupants are briefed on operating procedures and maintenance requirements to ensure the efficient operation of building systems.
Post-Construction Maintenance:
Implementing a proactive maintenance plan is crucial for preserving the investment in the pre-engineered building. Regular inspections and maintenance activities address issues promptly, prolonging the lifespan of the structure. Preventive maintenance contributes to the long-term performance and durability of the building, ensuring continued functionality and value.
0 notes
Link
#Roofing Company in Sivaganga#Roofing Contractors in ChennaiRoofing Company in MaduraiRoofing Company in TrichyRoofing Company in Vellore
0 notes
Video
Chennai roofing | Starroofs | Contact Us
Chennai roofing - We are wide range of service like roofing fabricators, roofing solutions is our Industrial standard quality. Call us at +91-9080817853, 7667669960, 9841185876.
http://www.chennairoofing.com/contact-us
0 notes
Text
What is Mezzanine Floor?
Mezzanine floors are like bonus levels within large industrial buildings, providing valuable additional space without the hassle of costly and time-consuming expansions. They're essentially elevated platforms constructed using sturdy steel columns and beams, capable of supporting substantial weight loads from machinery, storage units, or even vehicles. To cater to different needs, you can choose from various flooring options, such as concrete for durability and weight capacity, metal grating for better light penetration, or wood for lighter storage requirements.
Planning a mezzanine requires careful consideration of several factors. A structural engineer plays a crucial role in determining the required weight capacity and designing the steel structure to comply with local building codes and safety regulations.
This involves incorporating features like guardrails, handrails, fireproofing materials, and emergency exits. Additionally, ensuring adequate headroom for workers and equipment, as well as proper lighting and ventilation, is essential.
The construction process typically involves planning the layout, fabricating steel components off-site, preparing the existing floor for support structures, assembling the steel framework on-site, installing the chosen flooring material, and adding safety features like guardrails.
The benefits of mezzanines for industrial facilities are significant. They provide increased usable space for storage, offices, production lines, or light assembly areas. Compared to full building expansions, mezzanines offer a more cost-effective and quicker solution.
Their modular nature allows for relatively quick installation with minimal disruption to ongoing operations. Additionally, they can be customized in various configurations to meet specific facility needs, adding to their versatility and value.

0 notes
Text
Warehouse Construction
Warehouse
Warehouses are like giant storage rooms for businesses, holding all sorts of goods until they're ready to be sold or used. But before they can do that important job, they need to be built. There are two main ways to build them: the traditional way, where you start from scratch, and using pre-made parts that you put together like a big puzzle.
Traditional Construction: Think of this like building a house, but on a much bigger scale. You start with the ground and build up using materials like concrete and steel. This way, you can make the warehouse look however you want, with different shapes and features. But because everything is built from scratch, it takes a long time and can cost a lot.
Pre-engineered Buildings (PEBs): These are like giant building kits. The parts are made in a factory and then shipped to the construction site, where they're put together quickly. It's kind of like assembling a big Lego set. While these buildings can't be customized as much as traditional ones, they're faster and cheaper to build.
Deciding which way to build depends on what's most important. If time and money are tight, a pre-engineered building might be the way to go. But if you want something unique and don't mind waiting longer, traditional construction might be better.
Before any building can start, there's a lot of planning to do. You have to figure out what needs to be stored in the warehouse, how much space is needed, and if anything needs special conditions like being kept cold. Security is also a big concern to make sure everything stays safe.
Once the planning is done, it's time to start building. First, the land needs to be prepared, then the foundation is laid down. After that, the main structure goes up, whether it's piece by piece for traditional buildings or by putting together pre-made parts. Finally, the outside of the warehouse construction is finished up with materials like metal or concrete.
Building a warehouse is a big job that takes a lot of careful planning and hard work. But once it's done, it becomes an essential part of the economy, keeping goods moving smoothly from manufacturers to customers.

0 notes
Text
PEB contractors in Chennai
PEB contractors in Chennai are companies that specialize in constructing buildings using pre-engineered parts. These buildings can serve various purposes, such as warehouses, factories, offices, or even homes.
These contractors have a team of skilled professionals, including engineers, architects, and construction workers. They are experts in using pre-made building materials and techniques to efficiently construct sturdy and functional buildings.
One of the key advantages of working with PEB contractors is the ability to customize the buildings according to the client's specific requirements. Whether it's adjusting the layout, adding features, or choosing specific finishes, these contractors can tailor the design to meet the client's needs while ensuring structural integrity.
Quality control is paramount for PEB contractors in Chennai. They meticulously check the materials and construction process to ensure that the buildings are built to last. This includes sourcing high-quality materials, maintaining precision during manufacturing, and conducting thorough inspections throughout the construction phase.
Furthermore, pre-engineered buildings are known for their cost-effectiveness compared to traditional construction methods. PEB contractors leverage efficient design and fabrication techniques to minimize material wastage, reduce labor costs, and expedite construction timelines, ultimately resulting in overall cost savings for their clients.
Timely project completion is a priority for PEB contractors. They understand the importance of meeting deadlines and employ streamlined construction processes and effective project management practices to ensure that projects are completed on time without compromising quality.
Many PEB contractors in Chennai also prioritize sustainability. They use eco-friendly building materials and incorporate energy-efficient design features to minimize environmental impact and lower operating costs for building owners in the long run.
Additionally, PEB contractors often provide after-sales support services, including maintenance, repairs, and renovations, to ensure the continued functionality and longevity of the buildings they construct.

0 notes
Text
Looking for a reliable PEB contractor in Chennai?
Chennairoofings is a leading provider of PEB (pre-engineered building) contractors in Chennai. We specialize in designing, manufacturing, and constructing high-quality PEB buildings for a variety of purposes, including warehouses, factories, workshops, and more.

What are PEB buildings?
Imagine a building like a giant Lego set, but instead of colorful bricks, it uses pre-made steel beams and panels. These are PEB buildings! Instead of designing and building everything from scratch on-site, PEB uses parts manufactured specifically for your project in a factory.
Think of it like ordering a custom suit. A tailor measures you for a perfect fit, then uses high-quality fabric to create the pieces. Similarly, a PEB company creates plans for your building with the right size and strength beams and panels. These are then made in a factory under controlled conditions, ensuring quality.
This way, when it's time to build your PEB structure, everything fits together smoothly, just like clicking Legos. This cuts down on construction time significantly, compared to building everything piece by piece on-site. So, you get a high-quality building made just for you, and much faster!
Why choose Chennairoofings for your PEB project?
With years of experience and a proven track record of success in the PEB industry, Chennairoofings can help you design and build a high-quality, cost-effective PEB building that meets your specific needs and budget. We use only the highest quality materials and construction methods to ensure your building is durable and provides years of trouble-free service.
At Chennairoofings you can get the best quotes for your Roofing projects details, please call us on +91 7338816164 or drop a mail at [email protected]
0 notes
Text

By choosing Chennairoofings you get a qualified Industrial Roofing Contractor in Chennai is an investment in the lifespan and productivity of your project management efforts. Together with affordable prices and extensive warranties, we provide outstanding value. We also offer clear quotations and extensive guarantees for building of marriage halls, rice mills, poultry and EC farms.
Website: https://chennairoofings.co.in/
Contact: +91 7550000206
Email: [email protected]
0 notes
Link
0 notes
Link
0 notes
Link
#Roofing Contractors Chennai#Roofing Contractors in ChennaiRoofing Contractors ChennaiRoofing Contractors
0 notes
Link
0 notes
Video
Roofing shed contractors in chennai, Roofing fabricators in chennai, Roofing solutions in chennai, Roofing chennai, Roofing contractors in chennai, Chennairoofing, Starroofs
0 notes