#concrete deck
Explore tagged Tumblr posts
Text
Uncovered - Deck
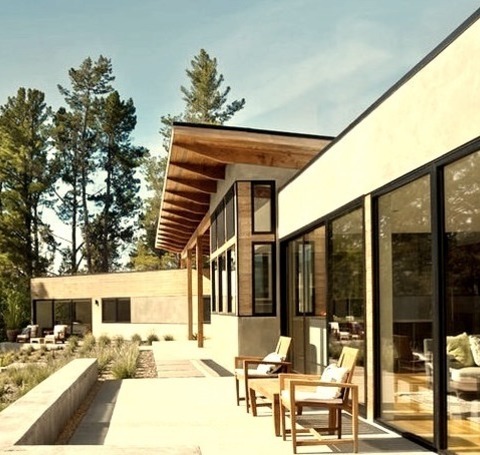
Inspiration for a mid-sized contemporary backyard deck remodel with no cover
2 notes
·
View notes
Text

Hot tub - large contemporary backyard concrete and custom-shaped lap hot tub idea
Waterford And Townsend Historical Society
0 notes
Text
How to Estimate Elevated Concrete Deck Cost for Your Home?

When planning to add an elevated concrete deck to your home, the cost is one of the most critical aspects to consider. Estimating the price of an elevated concrete deck can be challenging due to various factors like design complexity, materials, labor, and geographical location. However, with a step-by-step approach, you can come up with a solid estimate to help guide your budgeting process. Here's how to estimate the cost of an elevated concrete deck for your home:
1. Understand the Project Scope
The first step in estimating the cost of an elevated concrete deck is to define the project scope. Consider the size of the deck, the height above ground, and its intended use. For example, a small deck used for lounging will cost significantly less. Whereas a large deck is designed to hold outdoor kitchens or hot tubs.
Understanding your project's specifics will help narrow down the costs more accurately. Also, consider whether you want built-in seating, stairs, railings, or lighting. All these elements add to the overall cost and should be factored in early.
2. Size of the Deck
The size of your elevated concrete deck plays a significant role in the total cost. Elevated concrete decks are typically priced by square footage, so the larger the deck, the higher the cost.
Concrete itself is relatively affordable compared to some premium materials. But installation costs can add up quickly with larger decks.
On average, the cost per square foot for an elevated concrete deck can vary depending on the complexity and design elements.
3. Labor Costs
Labor is one of the most substantial contributors to the elevated concrete deck cost. Concrete work requires skilled labor, and building an elevated deck is more labor-intensive than a standard ground-level deck. This is due to the need for structural support, formwork, and sometimes specialized equipment for pouring and finishing the concrete.
Labor costs can vary depending on the contractor's experience and your location. Some contractors charge based on the total project cost, typically between 10% and 20% of the overall budget. In complex projects, labor costs can increase significantly if additional workers or specialists are needed.
4. Foundation and Structural Support
An elevated deck requires a strong foundation and structural support to ensure its safety and durability. You may need to invest in reinforced footings, piers, or steel beams. It depends on the height of your deck, the type of soil in your area and local building codes.
The cost of foundation work can vary dramatically. Simple concrete footings may cost less. However, more complex structural elements like deep footings or piers can cost upwards. You'll likely need multiple footings for elevated decks, so this cost can add up quickly.
5. Materials
Concrete comes in many varieties. Your choice of material will significantly impact your costs. Basic concrete is the most affordable option. If you choose decorative concrete, stamped concrete, or exposed aggregate finishes the price per square foot will go up.
In addition to the concrete, you'll need a rebar for reinforcement and formwork. It will shape the deck and possibly insulation or drainage materials. The cost of materials alone can range per square foot depending on the type of concrete and other materials used.
6. Permits and Inspections
Building an elevated concrete deck requires permits from your local municipality. These ensure that your project meets safety and building code requirements. Permit costs vary by location for most residential projects.
Additionally, inspections are required at different stages of the construction process. These inspections ensure that the foundation, structural supports, and final deck meet all necessary standards. While inspection costs are often included in the permit fees, some municipalities charge separately.
7. Additional Features
If your elevated concrete deck will include extras like railings, stairs, or lighting, be sure to include those costs in your estimate. For instance:
Railings can add to the elevated concrete deck cost per linear foot, depending on the material and style.
Stairs cost can vary per step, especially if they require intricate formwork or additional support.
Lighting features, while a great addition, can range, depending on the complexity of the design and installation.
8. Site Preparation
Site preparation is another crucial factor to consider. If your property has uneven terrain, trees, or other obstacles, you may need extra money to level the ground or clear the area. Site preparation costs can vary widely, ranging from a few hundred dollars to several thousand. The price depends on the extent of the work required.
9. Weather Conditions and Timing
Weather conditions can also impact the elevated concrete deck cost. Extreme temperatures may require specialized equipment or materials to ensure the concrete cures correctly. If the project is delayed due to bad weather, labor costs could increase. It is due to the extra time needed to complete the job.
Timing the project during a contractor's off-season could potentially lower costs, as contractors may offer discounts during slower periods. However, be prepared for unexpected delays if weather conditions worsen during construction.
10. Contingency Budget
Finally, always add a contingency budget to your estimate. Soil problems, permit delays, or material shortages can arise during construction. Setting aside 10% to 20% of the total project cost as a contingency fund can help cover unexpected expenses.
Conclusion
Estimating the cost of an elevated concrete deck involves many variables, including size, materials, labor, and structural elements. By carefully considering each aspect of your project, you can create a more accurate budget and avoid unpleasant surprises. Remember, investing in a high-quality elevated concrete deck can add lasting value and beauty to your home, making it a worthwhile project despite the costs involved. Choose Youngblood Waterproofing & Concrete Services for the finest elevated concrete deck construction, renovation, waterproofing, installation, and repair services.
1 note
·
View note
Photo
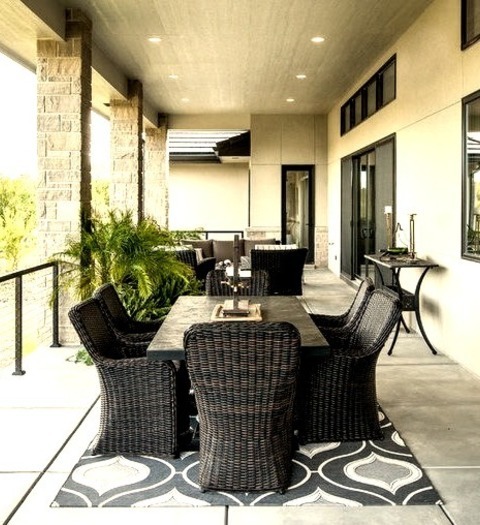
Contemporary Patio - Roof Extensions a picture of a modern, medium-sized backyard patio with an addition to the roof
#concrete deck#striped patio cushions#glass top patio table#wicker patio table#outdoor area rug#striped patio furniture
0 notes
Photo

Los Angeles Flat Roofing Large southwestern beige two-story stucco flat roof idea
0 notes
Text
Deck Rooftop Vancouver
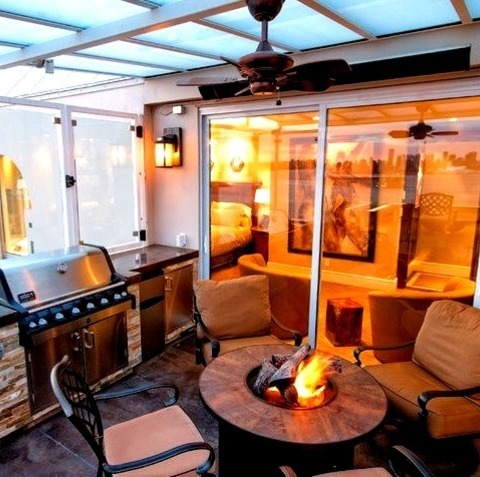
Outdoor kitchen deck - mid-sized transitional rooftop outdoor kitchen deck idea with an awning
0 notes
Text
Houston Contemporary Pool

An illustration of a medium-sized, modern side yard with a rectangular infinity pool made of concrete.
0 notes
Photo

Southwestern Pool in Los Angeles Inspiration for a large southwestern side yard custom-shaped and stone infinity pool house remodel
0 notes
Photo

Phoenix Lap Pool Large contemporary backyard with rectangular lap hot tub image
0 notes
Text
Deck Roof Extensions
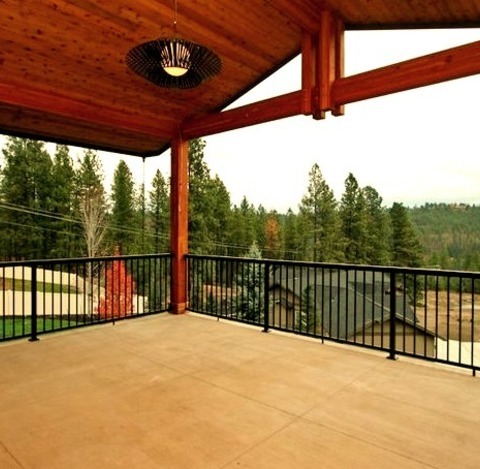
Medium-sized, stylish backyard deck image with an addition to the roof
0 notes
Text
Exterior in Detroit
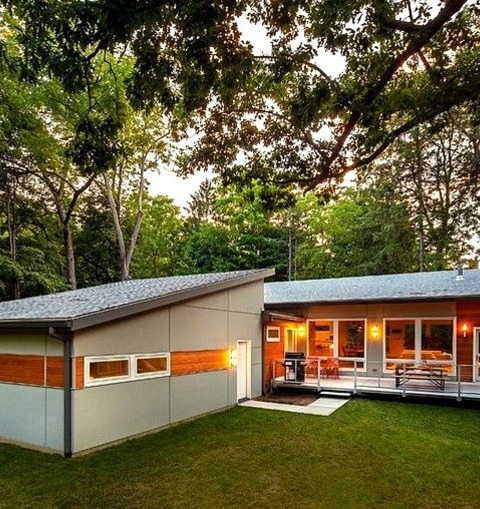
Idea for a gray, two-story mid-sized contemporary home with a shingle roof.
0 notes
Text
Melbourne Deck
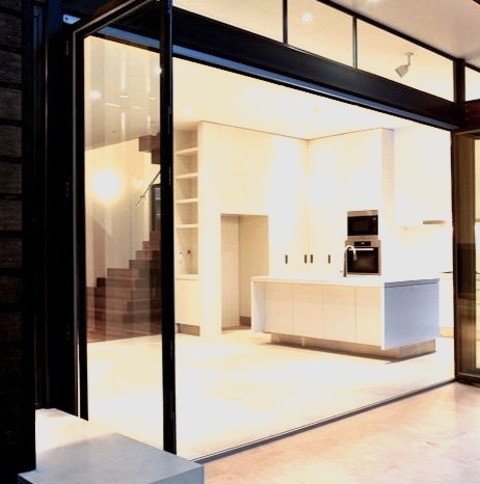
Mid-sized trendy backyard outdoor kitchen deck photo with a pergola
0 notes
Photo
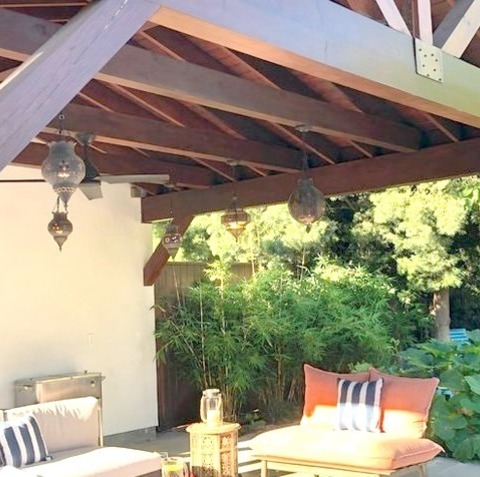
Container Garden - Patio Inspiration for a large eclectic backyard concrete paver patio container garden remodel
0 notes
Photo

Fountain - Pool Inspiration for a large, custom-designed above-ground pool fountain in a Mediterranean backyard
0 notes
Photo

Deck Pergolas Mid-sized modern backyard outdoor kitchen deck with a pergola idea for the outdoor kitchen deck
0 notes