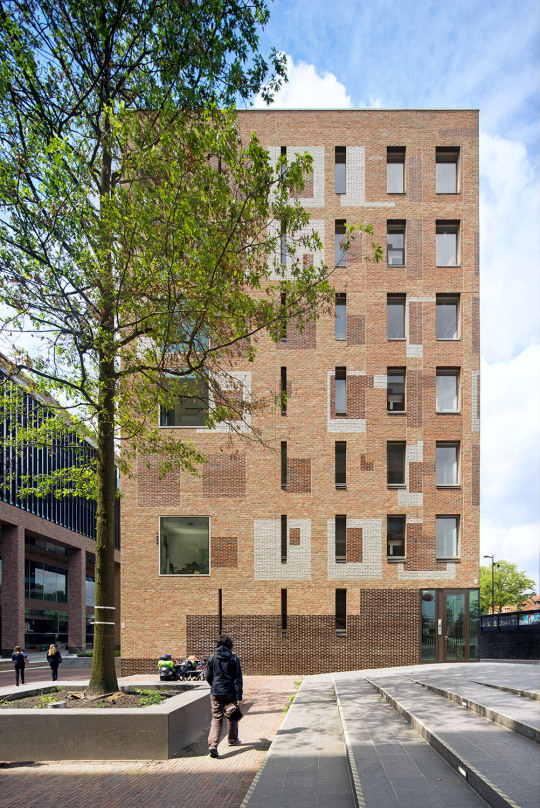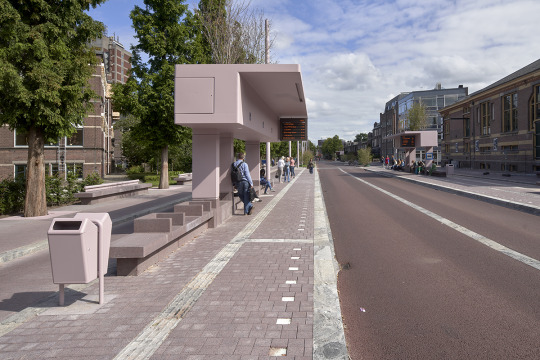#koen van velsen
Text

Public Library (1986-89) in Zeewolde, the Netherlands, by Koen van Velsen
211 notes
·
View notes
Text
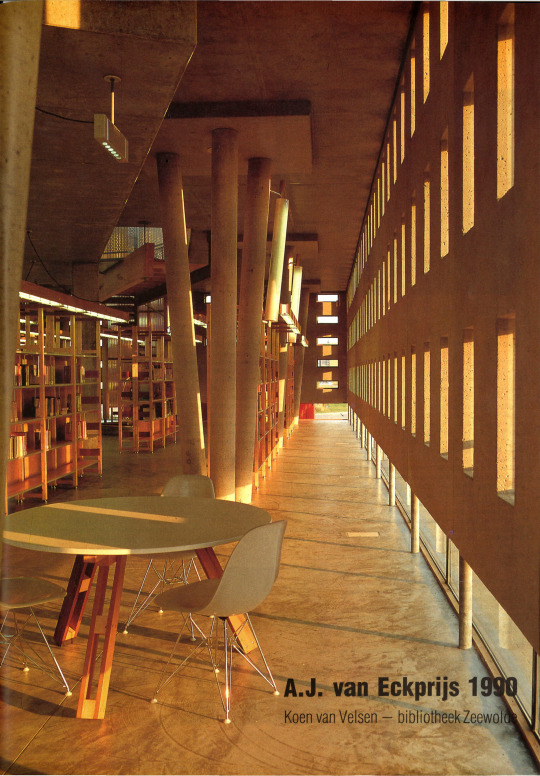

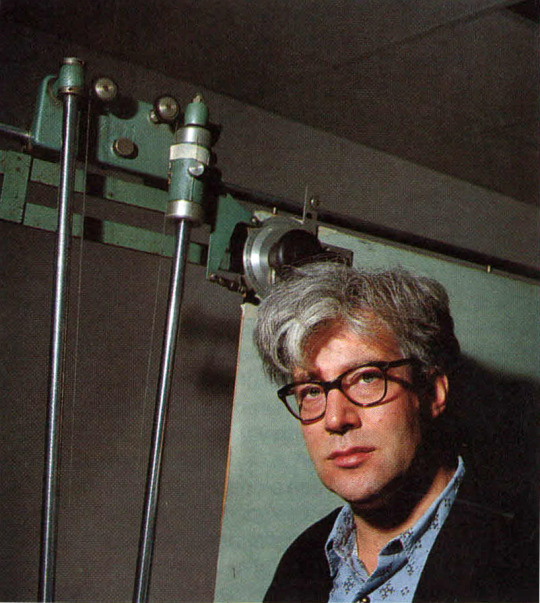
Library in Zeewolde, the Netherlands, 1990 by Koen van Velsen.
Scan
106 notes
·
View notes
Photo
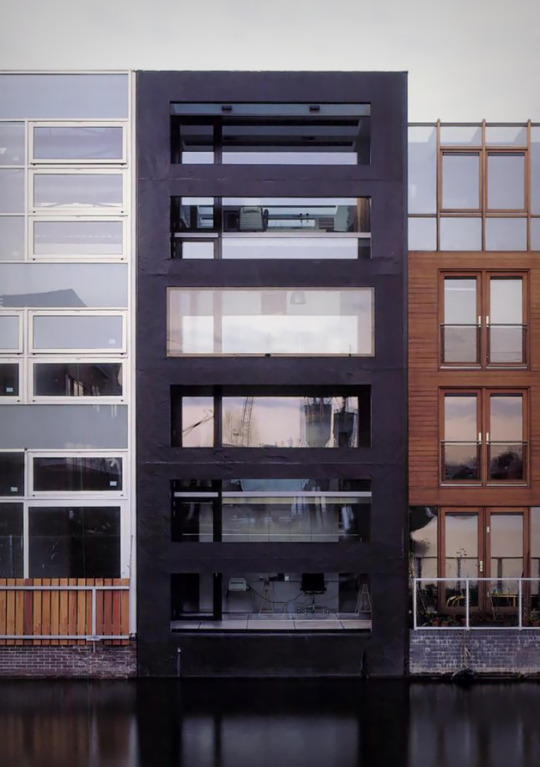
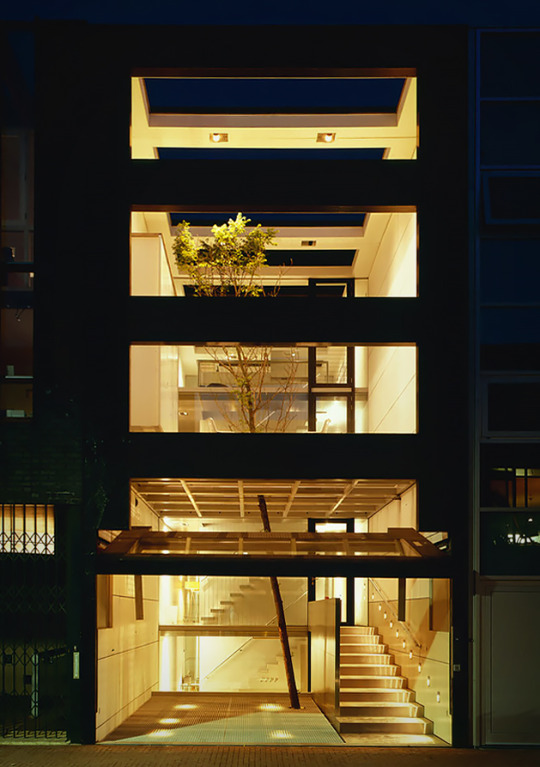
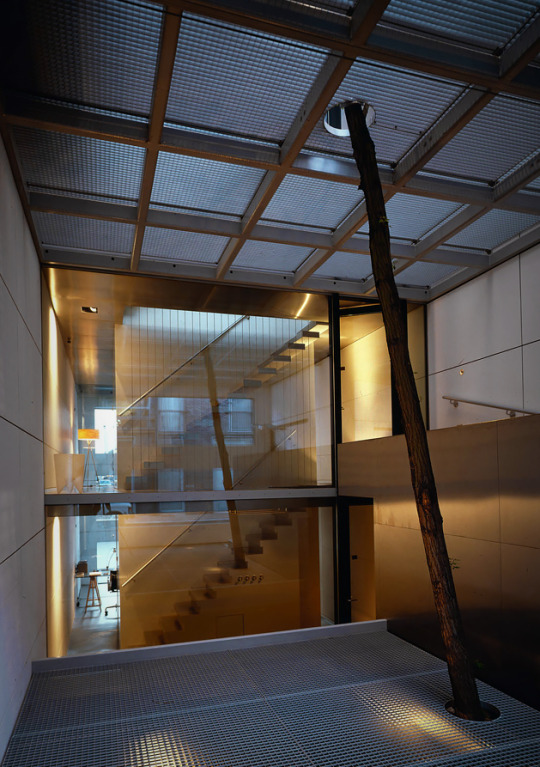
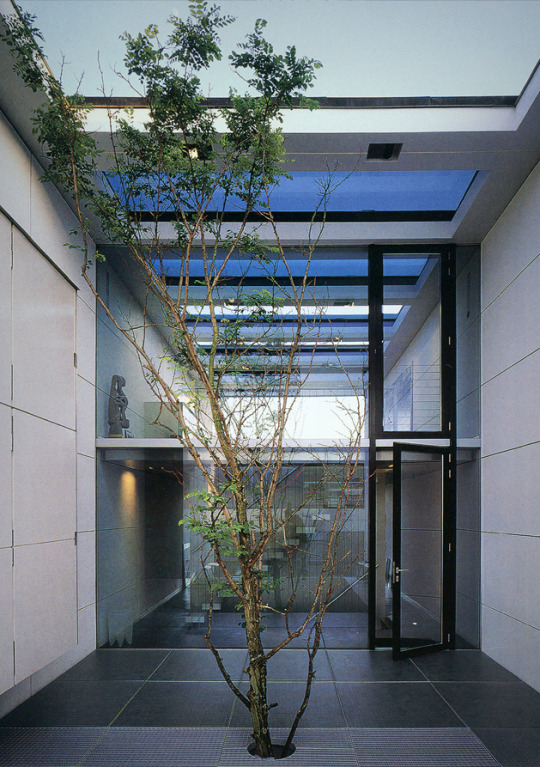
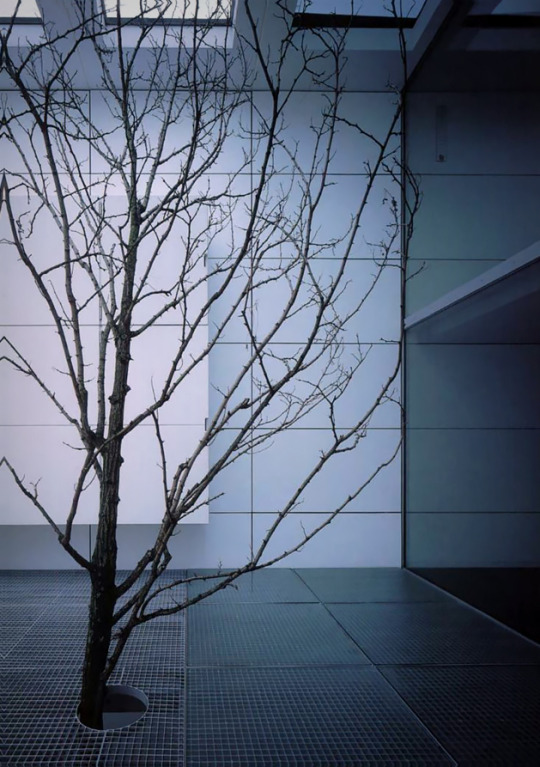
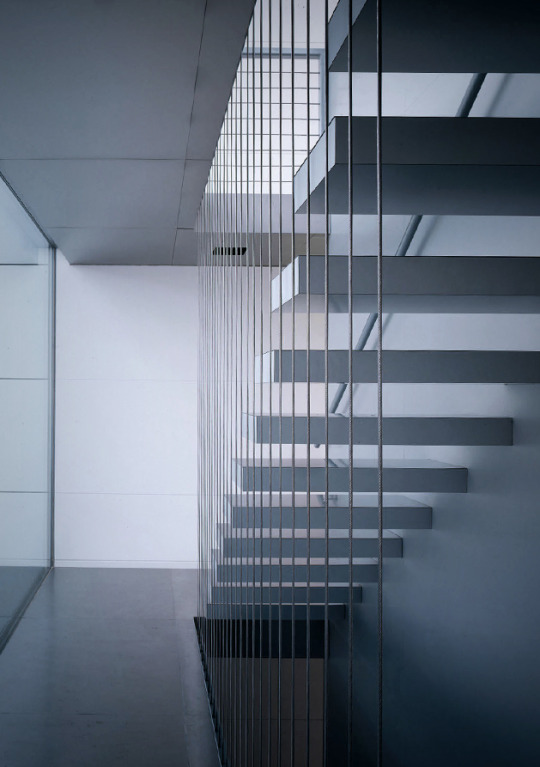
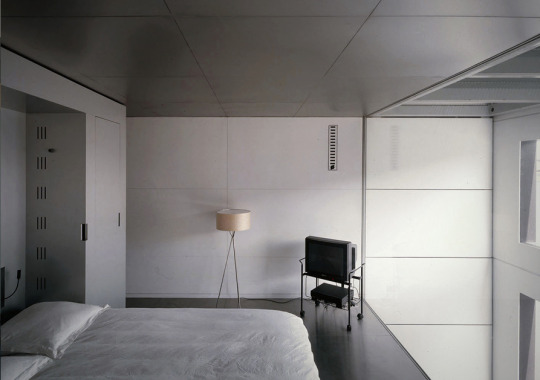
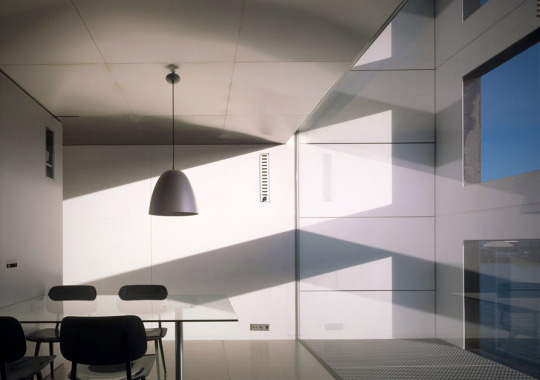
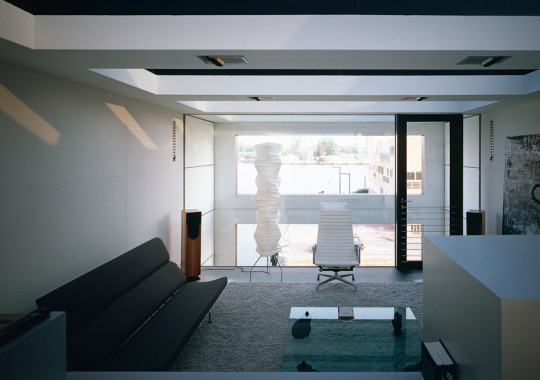
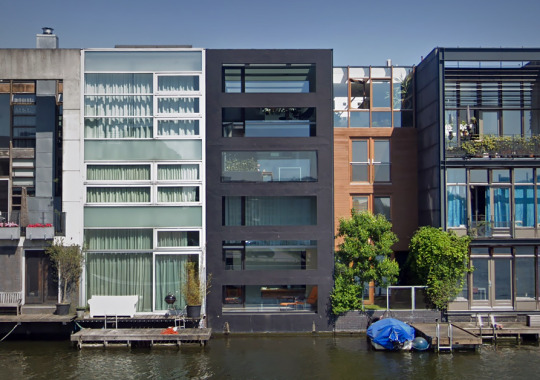
916. Koen van Velsen /// Vos House /// Borneo Sporenburg, Amsterdam, The Netherlands /// 1996-99
OfHouses presents Houses of the 90′s, part I: SuperDutch.
(Photos: © Duccio Malagamba. Source: AV Monografías 90/2001; Philip Jodidio, ‘Architecture Now! vol.2′, Köln: Taschen, 2002.)
#HousesOfThe90s#SuperDutch#Koen van Velsen#The Netherlands#90s#OfHouses#oldforgottenhouses#www.ofhouses.com#thecollectionofhouses
502 notes
·
View notes
Text
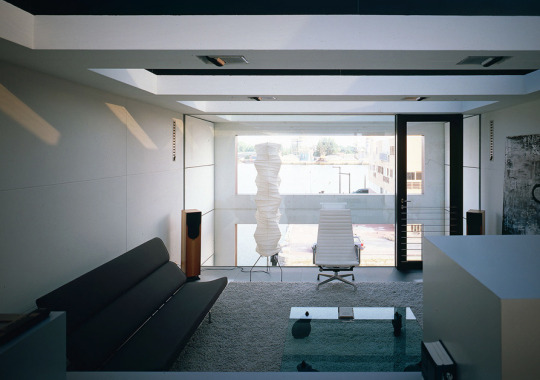
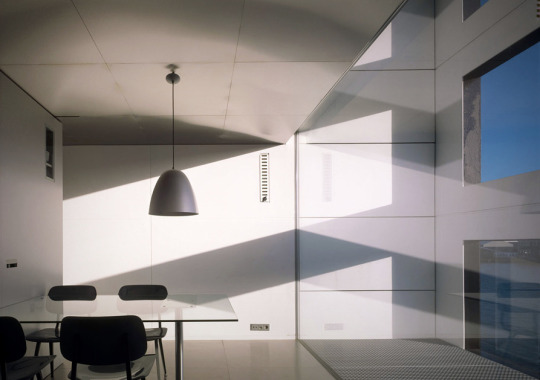
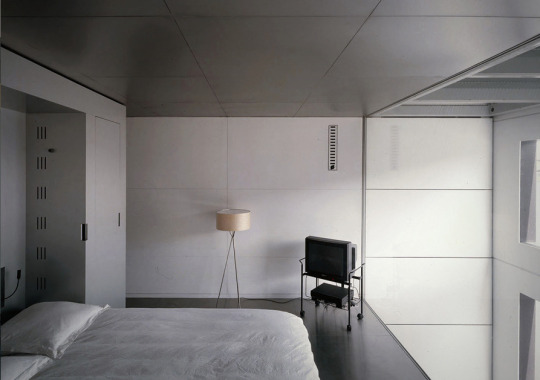
Koen van Velsen ‘Vos House’, Amsterdam
55 notes
·
View notes
Photo
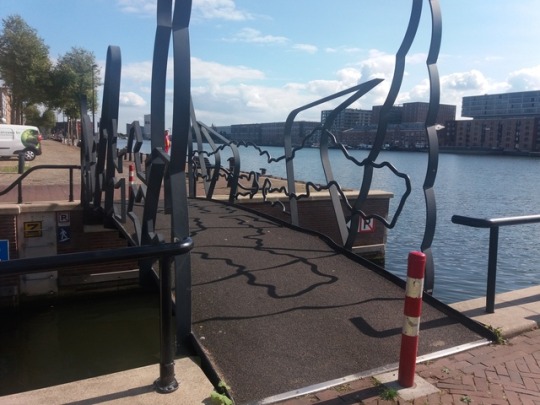
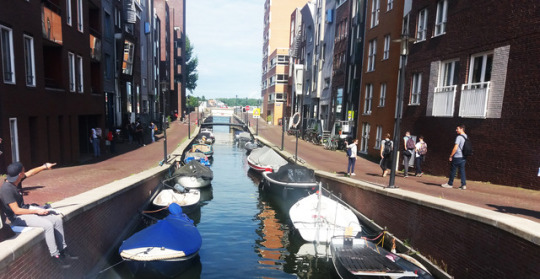
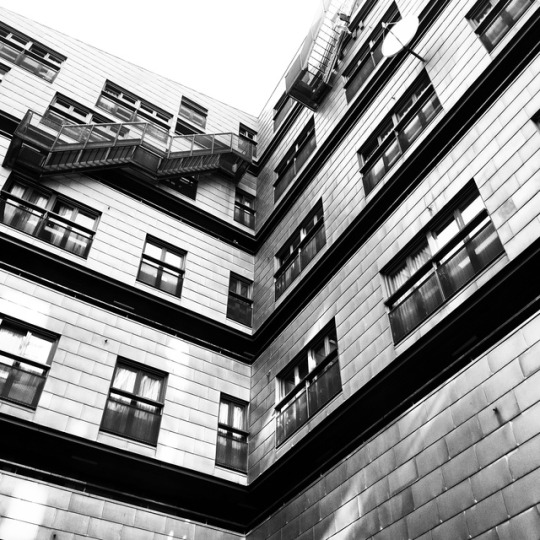
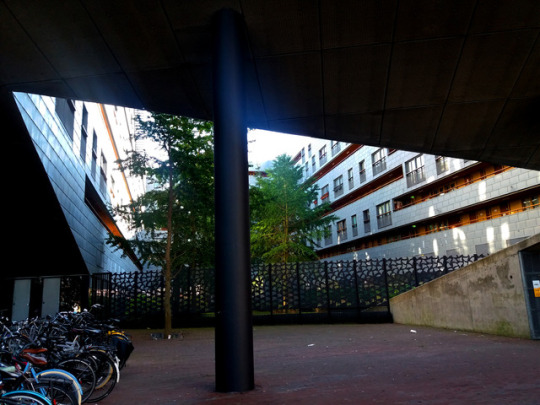
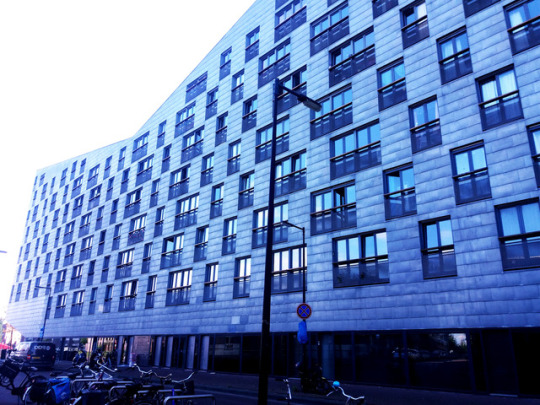
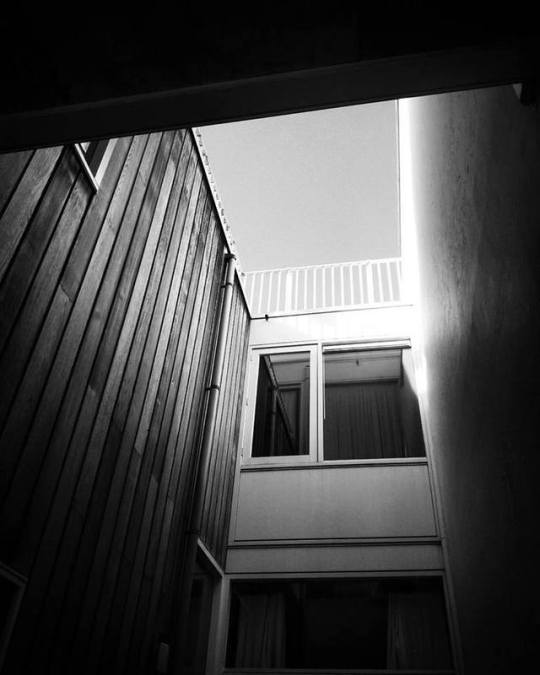
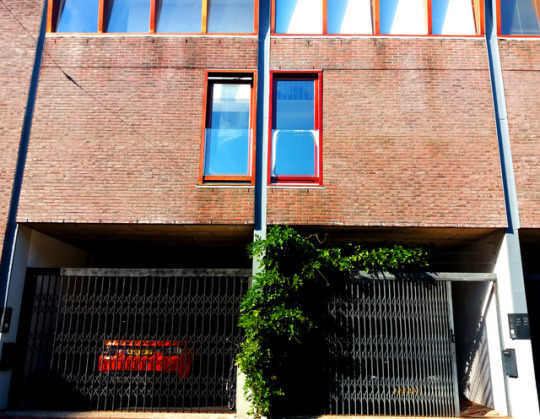
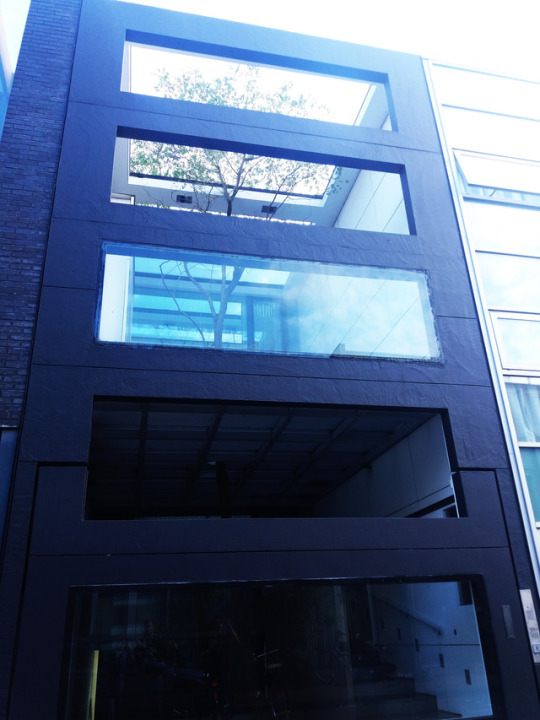
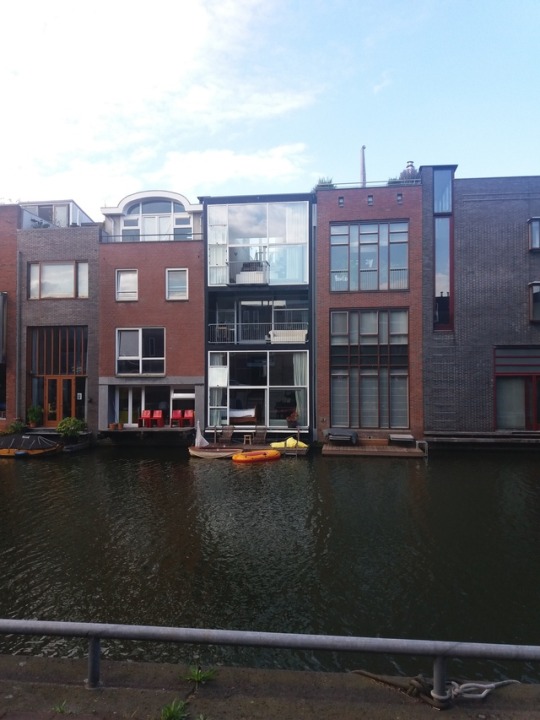
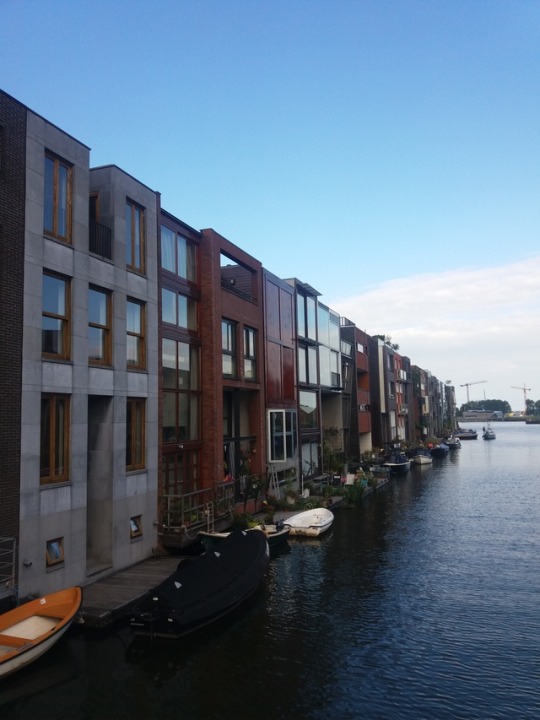
Last year we visited Java and the surrounding islands in Amsterdam - a place, I highly suggest you to visit, especially if you are looking for awesome designs and architecture. The pattern of the row houses is strict - each house has the same height and width. The color range is also restricted, but each unit is individual. To the south, the houses directly face the water where the private clients can access their boats.The order and density brings about a feeling of cosyness and comfort. There are many bridges, all of which have their unique style. The house that I absolutely fell in love with was the Tree House by the Dutch architect Koen van Velsen. From the street side, one can see a patio with an acacia tree.
#koen van velsen#architecture#javaisland#amsterdam#The Netherlands#Dutch#Holland#trip#urban planning#urban design#canals#tree house
2 notes
·
View notes
Photo
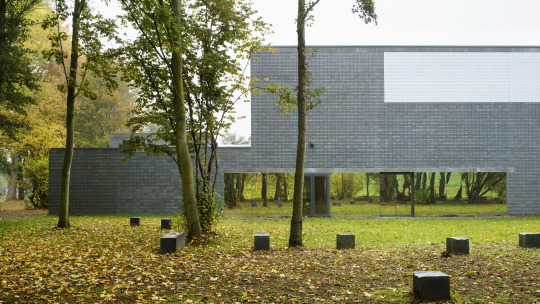
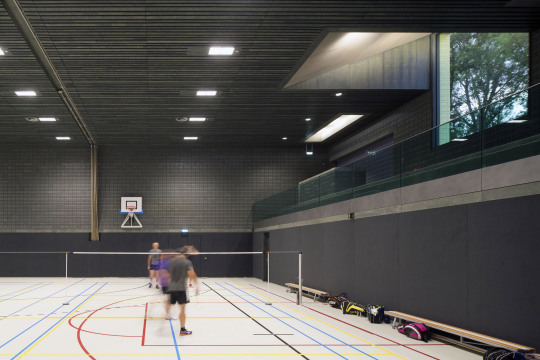
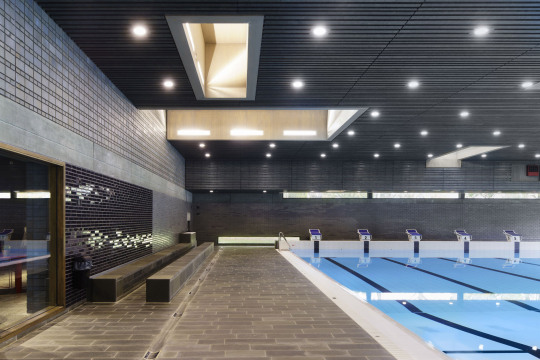
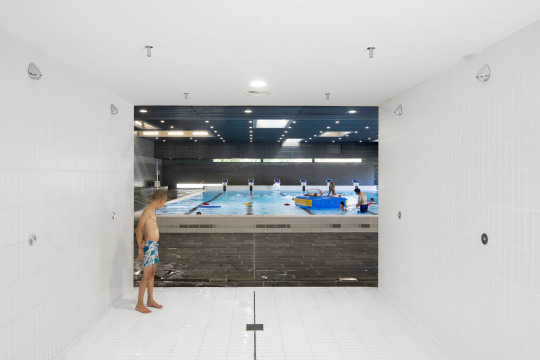
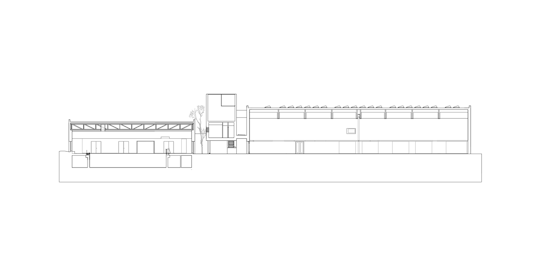
Sportcentrum / Koen van Velsen architecten
8 notes
·
View notes
Note
Hii! Any suggestions/ideas about design of rehabilitation centers? TYSM!
here are some recent examples of rehabilitation centers design:
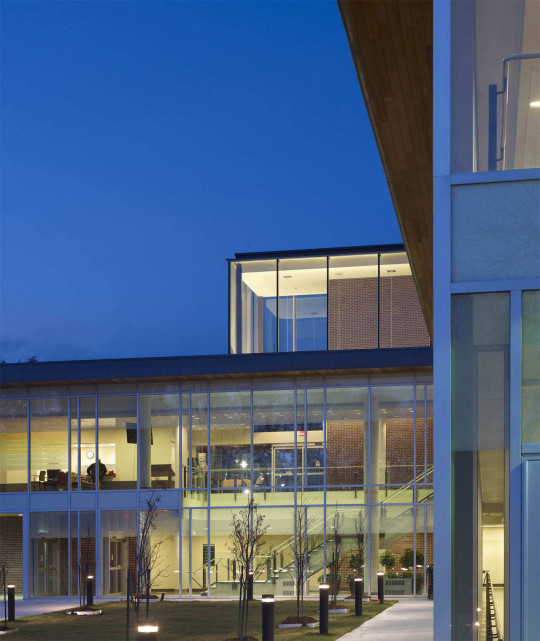
St. Johns Rehab Montgomery Sisam Architects + Farrow Partnership Architects
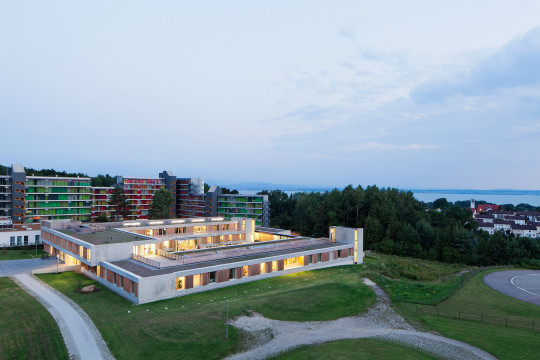
Psychiatric Centre Friedrichshafen Huber Staudt Architekten
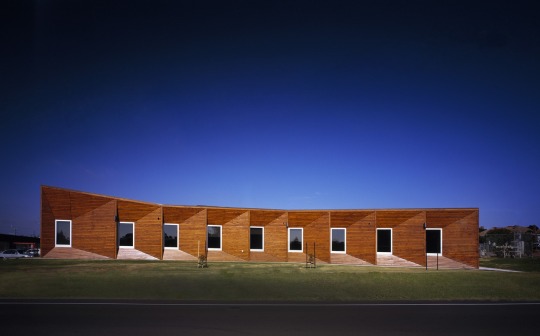
Belmont Community Rehabilitation Centre Billard Leece Partnership
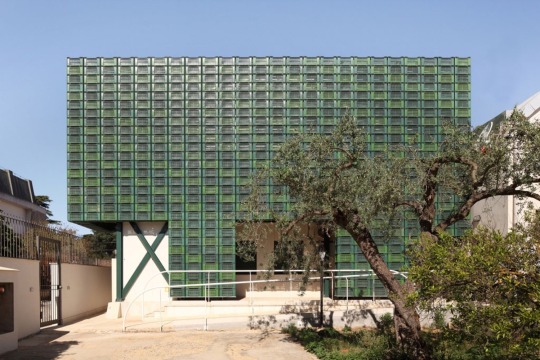
PROTIRO NOWA
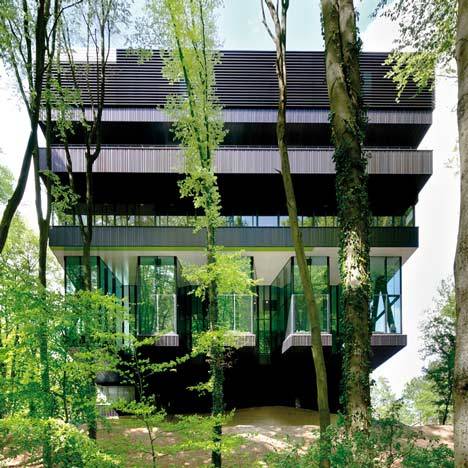
Rehabilitation Centre Groot Klimmendaal Architectenbureau Koen van Velsen
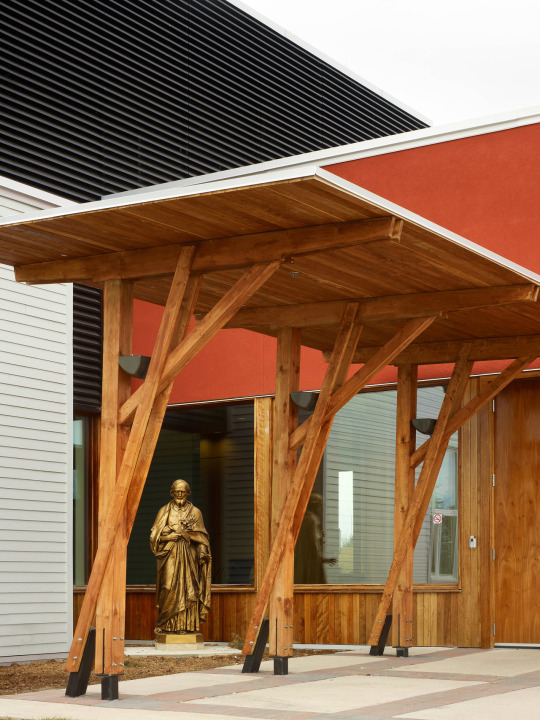
Sister Margaret Smith Addictions Treatment Centre Kuch Stephenson Gibson Malo Architects and Engineer + Montgomery Sisam Architects
109 notes
·
View notes
Photo
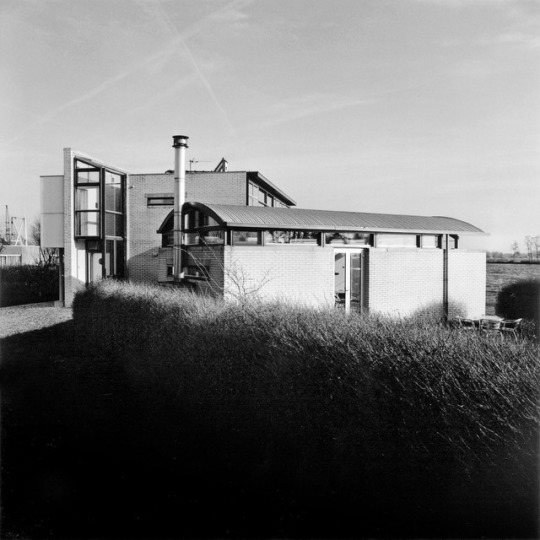
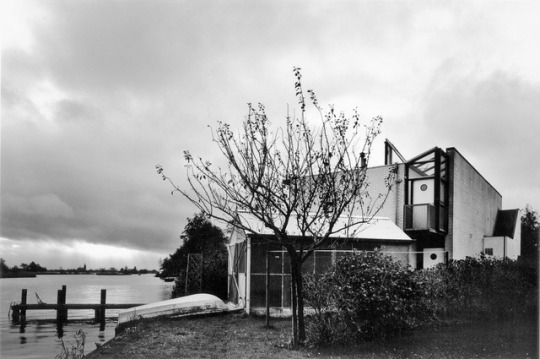
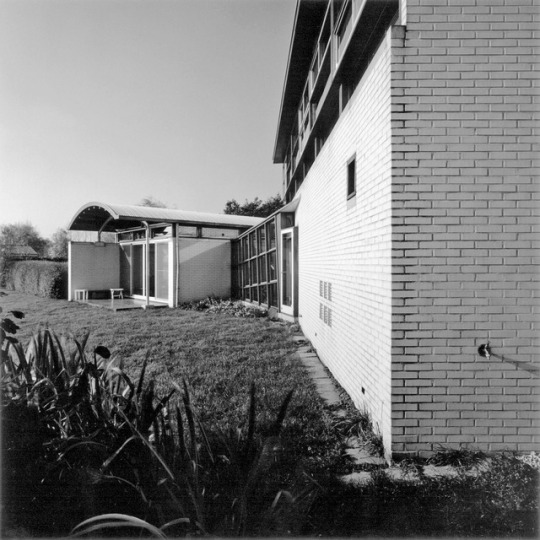
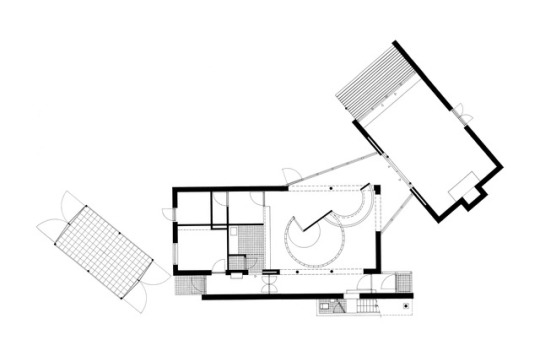
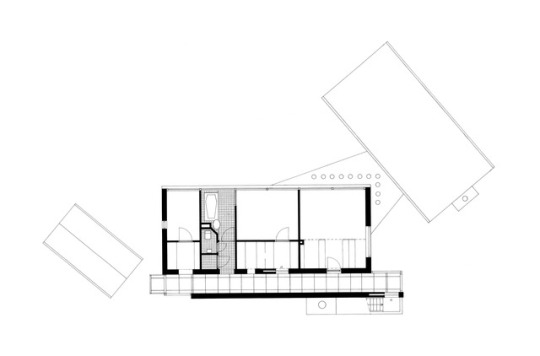
Koen van Velsen Architecten - Woonhuis Cramer (1983-1985)
10 notes
·
View notes
Photo
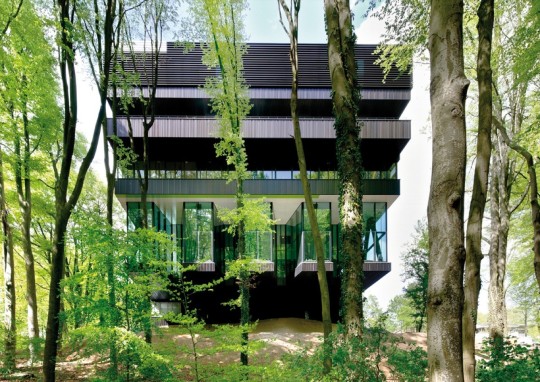
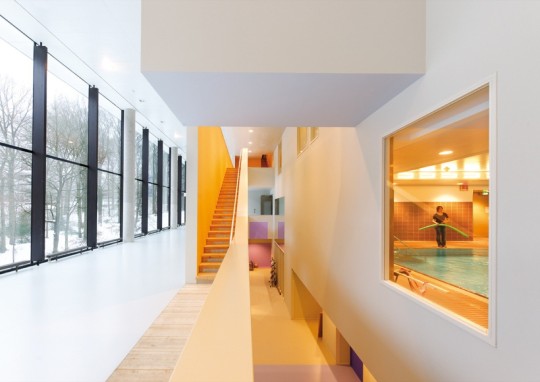
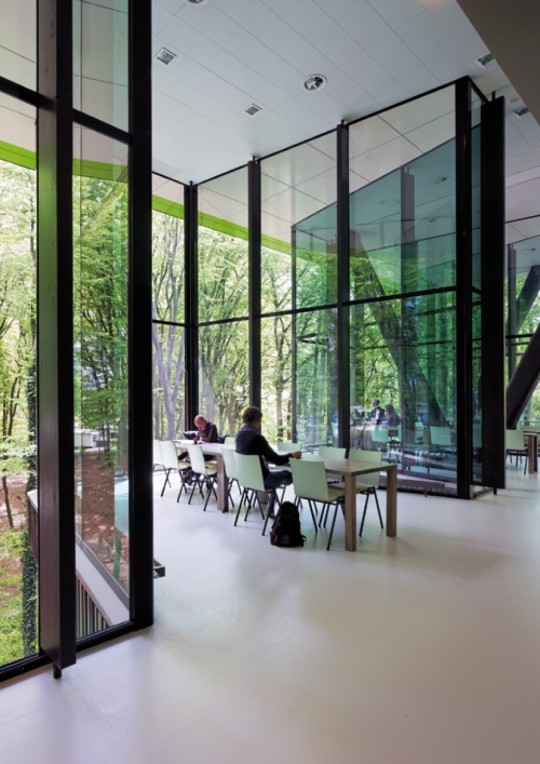
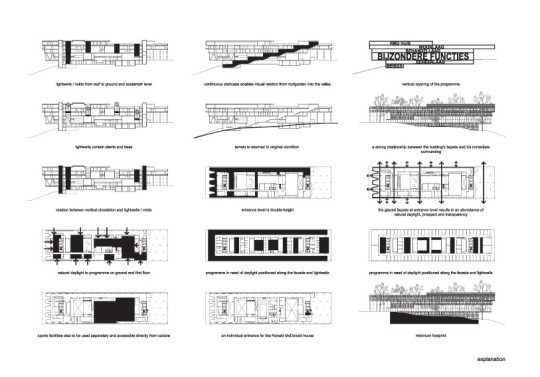
Rehabilitation Centre Groot Klimmendaal / Koen van Velsen
Architect: Koen van Velsen
Location: The Netherlands
Architects: Architectenbureau Koen van Velsen BV
Area: 14000.0 sqm
Project: Year2011
From the architect. From a small footprint, the Rehabilitation Centre Groot Klimmendaal designed by Koen van Velsen gradually fans out towards the top and cantilevers out over the surrounding terrain. Despite its size, the brown-golden anodised aluminium facade allows the nearly 14,000 sqm building to blend in with its natural surroundings.
Rehabilitation Centre Groot Klimmendaal was awarded Building of the Year 2010 by the Dutch Association of Architects, winner of the first Hedy d’Ancona Award 2010 for excellent healthcare architecture, winner of the Arnhem Heuvelink Award 2010 and winner of the Dutch Design Award 2010 public award and category commercial interior. This project was chosen as a finalist for the 2011 Mies van der Rohe Award.
Park
Full height glazing along the central space connecting the various different internal elements of the building ensures an almost seamless continuity between interior and exterior. The meandering facade in the restaurant results in a building in between trees and invites the forest inside the building. The surrounding nature has a strong visual and tangible presence everywhere in the building; it allows the user to revalidate whilst walking.
Diversity
The arrangement of the programme is clear. Below are offices, above are the clinical area’s and on the roof a Ronald McDonald House with its own identity. The double-height ground floor at entrance level facilitates the special elements of the programme such as a sports facility, fitness, swimming pool, restaurant and theatre. Not only patients but also family members and members of the local community (schools, theatre groups etc) use these facilities on a regular basis. As a result, both patient and building are placed at the centre of the community.
Healthcare
The care concept is based on the idea that a positive and stimulating environment increases the well-being of patients and has a beneficial effect on their revalidation process. The design ambition was not to create a centre with the appearance of a health building but a building as a part of its surroundings and the community.
Revalidation centre ‘Groot Klimmendaal’ radiates self-confidence and self-control. The welcoming and open environment offers a natural habitat for care but at the same time allows plenty of opportunity for other activities. The building is the result of an intensive collaboration between architect Koen van Velsen and the users of the building. For example, a shallow timber staircase runs the full internal height of the building and is typical for the new integral way of working. It facilitates a direct route between the different floors but also enables a variety of alternative routes roaming the building and thus forms an invitation to undertake physical exercise.
A combination of large and small voids and light wells ensure a spatial connection between different levels and allow natural daylight deep in the heart of the 30metres wide building. Interplay of striking but subtle colours and direct and indirect (artificial) lighting enlivens the interior.
Sustainable
The use of energy is amongst others reduced by the compact design of the building and the design of the mechanical and electrical installations. Most notably the thermal storage (heat and cold storage) contributes to the reduction of energy consumption. The choice of selecting sustainable building materials and materials requiring little maintenance for floor finishes, ceilings and facade cladding result in a building which can be easily maintained and with a long lifespan. The building has been custom made for its users but the design offers at the same time opportunities for different ways of using the building and the inevitable transformations of different departments within the client’s organization.
Sourse: http://www.archdaily.com/126290/rehabilitation-centre-groot-klimmendaal-koen-van-velsen
1 note
·
View note
Photo
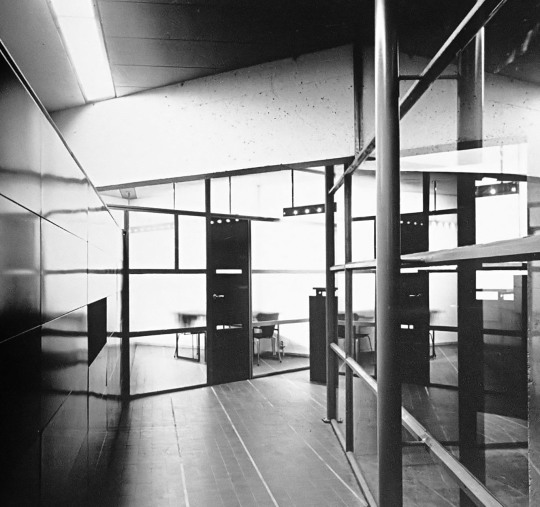
Realtor’s Office (1978-79) in Almere, the Netherlands, by Koen van Velsen
172 notes
·
View notes
Text
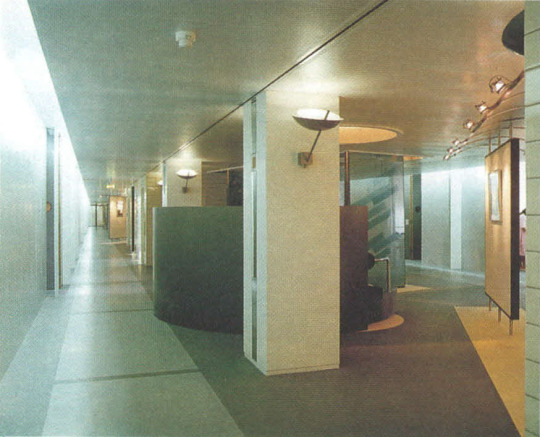
Ministry of WVC (Ministerie van WVC), 1990, by Koen van Velsen.
Scan
49 notes
·
View notes
Video
vimeo
Sector SPDRs ETFs - The Health Care Sector from PlusOne on Vimeo.
Making of: vimeo.com/233456079
After winning a competitive pitch together with The Outpost, we joined forces in developing a TV campaign for Select Sector SPDRs, a family of exchange-traded funds.
The concept revolves around the knowledge that unfolds from the SPDRs portfolios, where books and pages unfold and build landscapes that are iconic to each sector.
The commercials are broadcast in the US.
We wanted to produce inspiring commercials with an aesthetic that stands out in the financial services landscape: a fluent mix of live-action, 3D animation and distinctive graphic design. All commercials with the same magical feel, recognizable as part of the same family.
Each commercial has its own color scheme, which resonates with the funds color scheme. In this 30 second commercial a landscape of healthcare and demographics unfolds to tell the story of the Health Care sector - XLV.
Credits
Client: Select Sector SPDRs
Commissioned by: SBA NYC
Director: Martijn Hogenkamp
Producer: Marcel Vrieswijk
VFX producer: Rick Franssen
CG Art director: Olivier Ballast
CG generalist: Olivier Ballast, Mats van Reenen, Koen de Mol
Animation director: Rick Franssen
3D animation: Mats van Reenen, Olivier Ballast, Koen de Mol
Globe animation: Guido van Gemerden, Dimo Mezekliev
Compositor / Technical supervisor: Koen de Mol
Graphic design: Harold van Velsen, Cas Prins
Storyboard artist: Christiaan Vlok
Matte painting: Koen de Mol, Christiaan Vlok
Colorist: Tim van Paassen
Composer: Lennert Busch
Sound FX and Mixing: Mauricio d’orel
Voice-over: Nathan Lowe
Additional credits live-action shoot
Director: Martijn Hogenkamp
Executive producer: Marcel Vrieswijk
Producer: Marcel van der Velden
Visual effects supervisor: Rick Fransen, Koen de Mol
1st AD: Marcel van der Velden
Cinematographer: Lex Brand
Focus puller: Robbert van Dijk
VTR-operator: Sander ten Hof
Gaffer: Erno Das
Best boy: Rob Beers, Giel Born, Tim van Gils
Grip: Daan Dillo
Grip asst.: Peter Tambach
Art department: Minoek Egberink
Location management: Peter Hermans, Menno Slot
Actor: Alex Los via Dutch Casting
Styling: Steven Dahlberg via Angelique Hoorn
Hair and make up: Ed Gijsen via Angelique Hoorn
Credits commissioning agency
Creative director: Carmen Soubriet
Creative director: Philip Byrne
Art director: Loren Osborn
Art director: Blathnaid Conroy
Copy writer: Gina Bruce
Producer: Kierston Kamps
Follow us on:
facebook.com/plusoneamsterdam
instagram.com/plusoneamstagram
twitter.com/plusoneams
linkedin.com/company/plusone
0 notes
Text
Voorlopig ontwerp verbouwing station <b>Groningen</b> gepresenteerd
Het voorlopige door Koen van Velsen architecten gemaakte ontwerp van het station in Groningen is maandag gepresenteerd. Strukton Civiel is het ...
meer https://www.google.com/url?rct=j&sa=t&url=https://groningen.nieuws.nl/nieuws/830406/voorlopig-ontwerp-verbouwing-station-groningen-gepresenteerd/&ct=ga&cd=CAIyGzdiZTM2OTAwNTFkODk0MDk6bmw6bmw6Tkw6Ug&usg=AFQjCNGOl-lD8SlidgIKvf6S21TB3TbAcA
0 notes
Video
vimeo
Sector SPDRs ETFs - The Health Care Sector from The Outpost on Vimeo.
After winning a competitive pitch together with PlusOne, we joined forces in developing a TV campaign for Select Sector SPDRs, a family of exchange-traded funds.
Breakdown: vimeo.com/233668525
The first 60 second commercial and its 15 second cutdown introduce the diverse portfolios, with four follow up spots focussing on a specific sector of the S&P 500.
The concept revolves around the knowledge that unfolds from the SsDRs portfolios, where books and pages unfold and build landscapes that are iconic to each sector.
The commercials are broadcast in the US.
Credits
Client: Select Sector SPDRs
Commissioned by: SBA NYC
Director: Martijn Hogenkamp
Producer: Marcel Vrieswijk
VFX producer: Rick Franssen
CG Art director: Olivier Ballast
CG generalist: Olivier Ballast, Mats van Reenen, Koen de Mol
Animation director: Rick Franssen
3D animation: Mats van Reenen, Olivier Ballast, Koen de Mol
Globe animation: Guido van Gemerden, Dimo Mezekliev
Compositor / Technical supervisor: Koen de Mol
Graphic design: Harold van Velsen, Cas Prins
Storyboard artist: Christiaan Vlok
Matte painting: Koen de Mol, Christiaan Vlok
Colorist: Tim van Paassen
Composer: Lennert Busch
Sound FX and Mixing: Mauricio d’orel
Voice-over: Nathan Lowe
Additional credits live-action shoot
Director: Martijn Hogenkamp
Executive producer: Marcel Vrieswijk
Producer: Marcel van der Velden
Visual effects supervisor: Rick Fransen, Koen de Mol
1st AD: Marcel van der Velden
Cinematographer: Lex Brand
Focus puller: Robbert van Dijk
VTR-operator: Sander ten Hof
Gaffer: Erno Das
Best boy: Rob Beers, Giel Born, Tim van Gils
Grip: Daan Dillo
Grip asst.: Peter Tambach
Art department: Minoek Egberink
Location management: Peter Hermans, Menno Slot
Actor: Alex Los via Dutch Casting
Styling: Steven Dahlberg via Angelique Hoorn
Hair and make up: Ed Gijsen via Angelique Hoorn
Credits commissioning agency
Creative director: Carmen Soubriet
Creative director: Philip Byrne
Art director: Loren Osborn
Art director: Blathnaid Conroy
Copy writer: Gina Bruce
Producer: Kierston Kamps
0 notes
