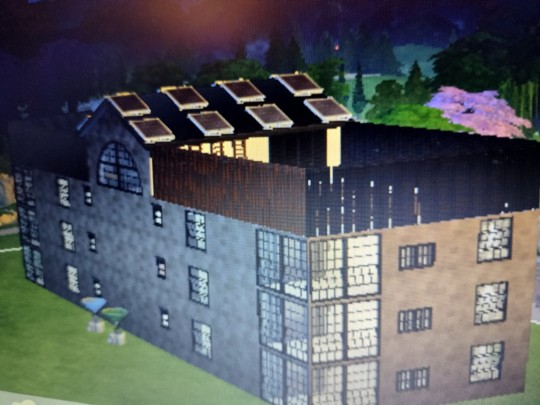#like i did genuinely spend a lot of time reading abt eco friendly housing in tropical climates for this
Text
so far the project is going well in that i have my blueprints, lighting, electrical, the bulk of the plumbing, and most of the elevations and models done, but badly in the sense that i now hate looking at it and think the design and floorplan is terrible.
i made it in the sims because autocad renders are ugly and it looks like a school 😭. the lots aren't big enough to show the landscaping (mostly tall trees for windbreaks and shrubbery nearer to the building for fire walls) but this is generally the shape and size, although the windows couldn't be centered without misrepresenting the size of the building.


those big windows r supposed to be able to be propped up open for ventilation and lighting alà campers so they'll look cooler when they're open, i'm going to put in flower boxes, and i want to do something funkier with the windbreaks than a fence, but the giant rectangle design is kind of defeating me 😭. i wanted each individual unit to be a rectangle so you can freely assemble them and make a whole complex as needed, but it's so ugly.
there's this one very cool apartment complex in turin, italy, with these sort of support beams shaped like trees, and i wanna copy that, but i don't actually think i NEED support beams of any kind and then it just sort of becomes a carbon copy. maybe the drainage from the roof can be tree shaped? that could actually be kinda cool.
idk it's sort of too late to switch up the floorplan and i AM a 17 year old in a high school engineering class, so nobody is really expecting this to be groundbreaking new concepts for architecture as a whole, just for me to demonstrate that i know how to put together a big project like this, but still. i worked really hard on this and seeing it be so underwhelming is super frustrating. at least the water recycling system is cool.
#its all pretty novel stuff FOR OCALA like nobody in this town has geothermal very few have solar panels etc#so with all the new housing we're building if we did build some apartments incorporating gardens solar energy n geothermal itd be very new#and i think floridians generally are open to like wells and solar power even if everyone here thinks climate change is fake#like i did genuinely spend a lot of time reading abt eco friendly housing in tropical climates for this#and i think the connection between all the dif. systems im using (like the heating/cooling is geothermal n then the same well#provides drinking water while byproduct from cooling/heating the water for ac is used as irrigation in the garden#and rainwater instead of just weighing down the flat roof can be run through the planters sort of like gutters made of soil#its all pretty boring and standard on its own but i think the big picture is pretty cool#and i had fun reading about different forms of architecture from tropical countries and seeing what would work in this specific part of fl
0 notes