#palatialloghomes
Text
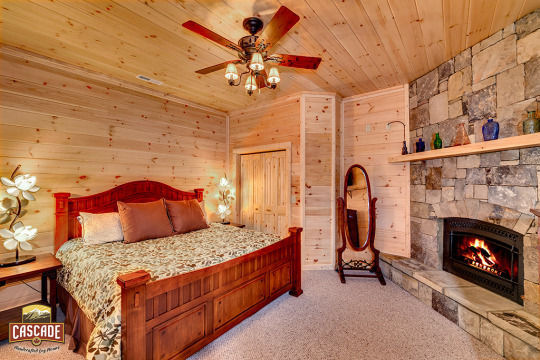
Our picture of the week is the terrace-level guest bedroom in the lodge we built in Georgia! Complete with a cozy 🔥fireplace!
#pictureoftheweek#lodges#customlodges#loghomedesign#Georgialoghomes#postandbeamconstruction#luxuryloghomes#lodgebuilders#palatialloghomes#picoftheweek
3 notes
·
View notes
Photo
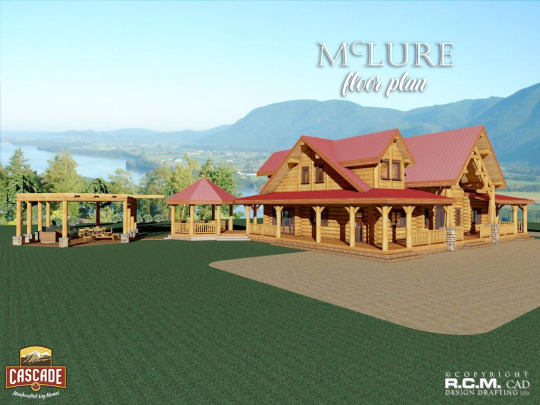
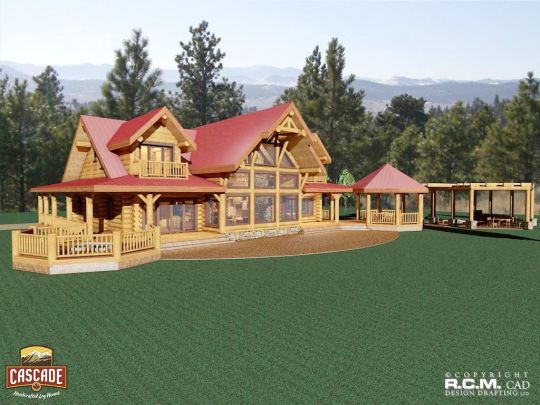
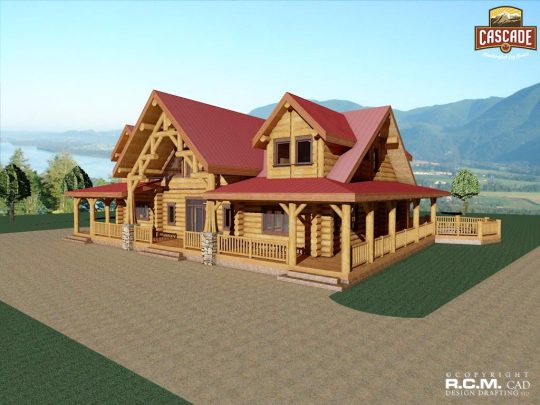
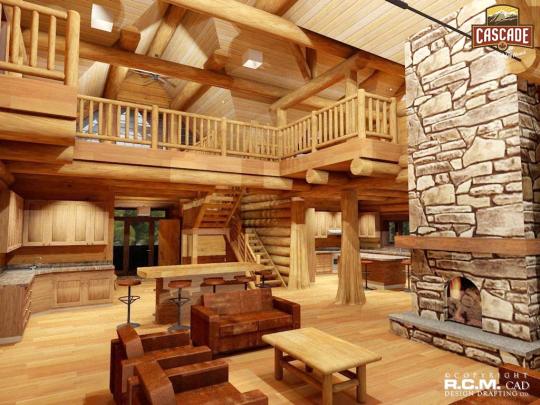

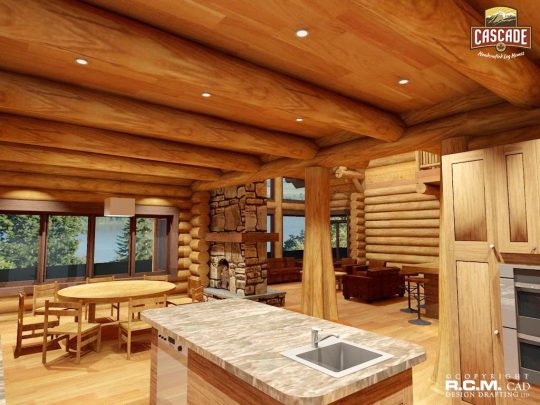

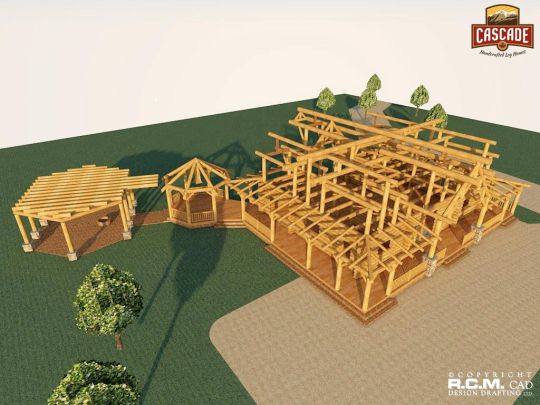
Our Floor Plan of the week is the 4051 McLure Floor Plan.1st floor is 2484 Sq.Ft. with a dining room, kitchen, high exposed ceiling in the great room, master bedroom with master bathroom, foyer, mudroom, stunning wrap around deck.2nd floor 1567 Sq.Ft. has a beautiful bedroom, bunk room, den, office, library and bathroom. A stunning Log Home Design!#loghomebuilders #loghomedeseign #palatialloghomes #logtimberhomes #handcraftedloghomes #Canadianloghomes #loghomelife #loghomeliving
#log home builders#log home design#palatial log homes#log and timber homes#handcrafted log homes#Canadian log homes#log home life#log home living
4 notes
·
View notes