#rhombus house garden
Text
Hell yes!
We got approved for a $350 state grant for native, pollinator friendly planting!
I am gonna go hog WILD with this!
524 notes
·
View notes
Text
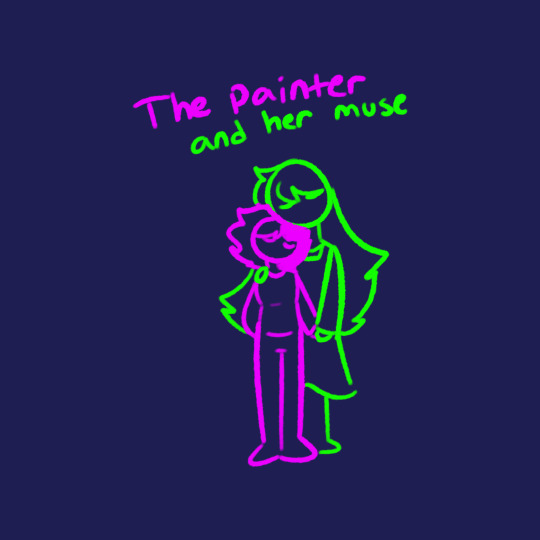
The Painter and Her Muse
Sketch sat in her mini-studio, a room of windows and curtains that she created art in. Paintings, doodles, and even a few small sculptures sat on shelves that littered the room and filled it with color.
Now, you may know that artists need their inspiration. Sketch painted many still-lifes, colored many drawings of the garden outside, and even sculpted a little clay cat. This wasn’t enough. Her art didn’t seem.. good enough.
They had never had self-doubts about their work, and this worried Candice. Her closest friend, suddenly upset about things that used to bring them joy.. now that’s a tough problem to solve.
She entered the studio and sat in a chair next to Sketch. “The doctor is in. How may I help you?”
Sketch smiled. “I’m not sure medicine can fix this issue, doc.”
“Not even the medicine of love? Or.. laughter?”
“Well, maybe. But I’m not too good at painting how emotions feel.”
Candice held her head up with her hand. “Have you tried.. no, that wouldn’t work.” She thought and thought. Sketch turned to look at her and watch. “Oh! Try painting one of us!”
“There are 8 other people in this house besides me, how can I possibly choose?” Sketch grinned. “Perhaps I could draw my best friend.”
“Yeah!”
“Tony!”
“No!”
Candice dramatically fell to the floor. “But Sketch.. we were destined to be together. I thought we were best friends!”
“We’ve been dating since high school.”
“Oh!”
Sketch helped her girlfriend up off the floor. “I suppose I could draw you. Your fashion sense has definitely improved since junior high.”
“Hey, that duck outfit rocked!”
“You showed up to the school dance in a onesie, dear.”
“Oh, so now I’m a deer?”
“You look like one when I compliment you.”
Candice turned red. “It’s uh.. I like compliments.”
“Most people do.”
“Shrig doesn’t.”
“He does if they’re from Tony.”
“Too bad Tony’s as dense as a rock.” Candice brushed off her dress. “So, what kind of art are you creating today?”
“If I’m drawing you, then I need the perfect genre..”
“Abstract!”
“I am not drawing you as a rectangle.”
“Draw me as a trapezoid. Or a rhombus!”
“Or.. I could paint you as a tree.”
“I am not a tree.”
“But you’ve got green hair!”
“And you’ve got pink, but you don’t see me calling you ‘Cotton Candy’.”
“You should.”
Candice smiled at her. “Fine. But you should still draw me as a trapezoid.”
“Deal.”
6 notes
·
View notes
Text
List of Fandoms!
9 (movie)
AI The Somnium Files
The Alliance Alive
Angels of Death (Videogame, Manga, Anime)
The Arcana: A Mystic Romance
Baldi’s Basics
The Beauty and the Beast: An Enchanted Christmas
Billie Bust Up
Catherine Full Body
Cells at Work (Anime)
Clone High
Club Penguin
The Creature in the Corner
Cuphead (original and DLC)
Deltarune (Chapter 1 & 2)
The Depraved Appetite of Tarrare the Freak
Danganronpa v3
Don’t Hug Me I’m Scared (original and tv series)
(Don’t) Open your Eyes
Dream Daddy: A Dad Dating Sim
Dream of Gluttony
Earthworm Jim (TV series)
Epithet Erased
Etrian Odyssey: The Millenium Girl
Five Nights at Freddy’s (Whole videogame series)
Fire Emblem Fates
Fire Emblem: Shadows of Valentia
Fire Emblem Three Houses
Friday Night Funkin’ and mods (Deltarune, Garcello, Mid-Fight Masses, Mistful Crimson Morning, Paper Mario and the Origami King, Sonic.exe, Twinsomnia, Whitty)
Ghost-P
Guilty Gear
Harvest Moon: Skytree Village
Homegrown Pet
A Hat in Time
Hello Puppets
Identity V
John Doe
The Legend of Zelda: Majora’s Mask
The Legend of Zelda: Skyward Sword
Little Shop of Horrors (1986 film)
Luigi’s Mansion (3)
May Bird and the Ever After (whole trilogy)
Medievil
Minecraft
Misfiction and Mistrick
Monster High (generation 1)
A Monster in Paris
Monster Prom
My Darling
My Hero Academia
My Sims (original, Agents, Kingdom, Party, Skyforce)
Nefarious
No Straight Roads
Octonauts (TV series)
O.K. K.O: Lets Be Heros
Overwatch
Paper Mario and the Origami King
The Penguins of Madagascar (movie)
Persona 4 Golden
Plants vs Zombies (1, 2, Garden Warfare 1 & 2)
Pokémon: Legends of Arceus
Pokémon X
Psychonauts (1, Rhombus of Ruin, 2)
Punch out (Nes and Wii)
Puyo Puyo
RWBY (Seasons 1-6)
The Scary Godmother (movie)
Smile for Me
Sonic the Hedgehog (1st & 2nd movie)
SpongeBob the Musical
Spooky’s Jumpscare Mansion
Steven Universe
The Stupendium
Symposium of Grief
Thrill Kill
Twelve Forever
Twisted (Musical)
Twisted Wonderland
Undertale
The Upturned
Villanious
Violet Evergarden
Wario ware (wii)
Your Turn to Die
6 notes
·
View notes
Text
Maria Leopoldina, Queen of Portugal (Wife of King Pedro IV)
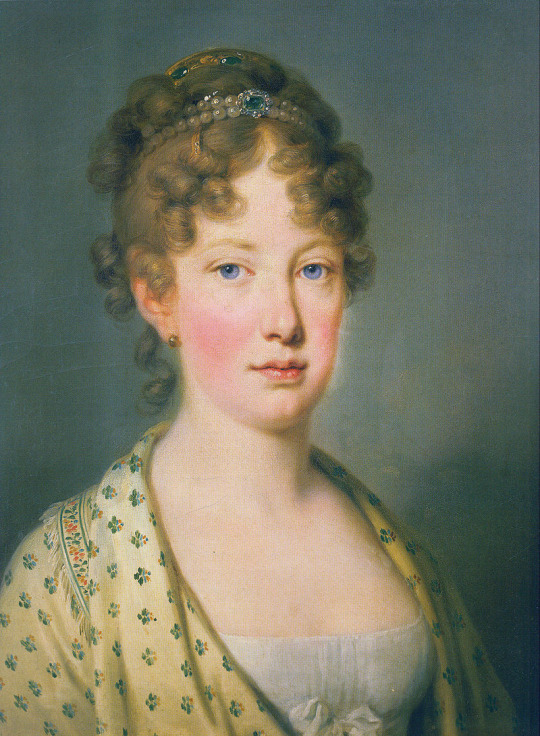
Tenure: 10 March 1826 – 2 May 1826
Maria Leopoldina of Austria (22 January 1797 – 11 December 1826) was an archduchess of Austria, Empress consort of Brazil and Queen consort of Portugal.
She was born Caroline Josepha Leopoldine Franziska Ferdinanda of Habsburg-Lorraine in Vienna, Austria, the daughter of Holy Roman Emperor Francis II,

and his second wife, Maria Teresa of Naples and Sicily.
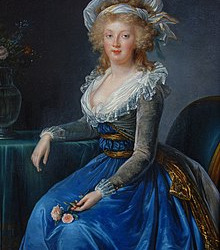
Among her many siblings were Emperor Ferdinand I of Austria

and Marie Louise, Duchess of Parma,
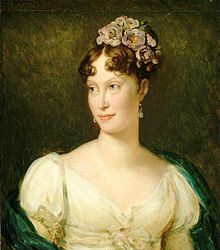
the wife of Napoleon Bonaparte.
Leopoldina was born on 22 January 1797 in Schönbrunn Palace, in Vienna, Archduchy of Austria. She was given the name Caroline Josepha Leopoldine Franziska Ferdinanda, according to her biographer Carlos H. Oberacker, and confirmed by Bettina Kann in her work "Cartas de uma Imperatriz", who mentioned a contemporary source: the Austrian newspaper Wiener Zeitung of 25 January 1797, who gave the news of the birth of the Archduchess three days before with her full name. According to Oberacker, the name "Maria" wasn't present in the preserved baptismal record of the Archduchess, and she began to use it only during her journey to Brazil, where she began to be named Maria Leopoldina in all documents, including the Constitutional oath of 1822. According to another theory presented by Oberacker, the Archduchess probably began to use the name "Maria" due to her great devotion to the Virgin Mary and because all her sisters-in-law used this name.
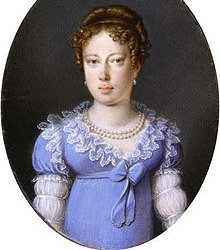
She was raised in accordance with the educational principles laid down by her grandfather, Emperor Leopold II. Among these was the habit of exercising her handwriting by writing the following text:
“Do not oppress the poor. Be charitable. Do not complain about what God has given you, but improve your habits. We must strive earnestly to be good.”
In addition, she and her sisters were taught to speak French and Latin. They were also educated in drawing, piano, riding and hunting. Her mother died when she was ten years old and her father went on to remarry Maria Ludovika of Austria-Este.

Her late mother was a soprano and Leopoldina had the chance of meeting Johann Wolfgang von Goethe
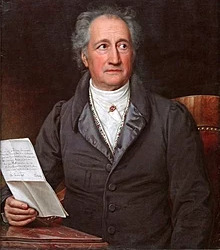
in 1810 and 1812, when she went to Carlsbad with her stepmother. Her passions included natural sciences, especially botany and mineralogy. She was formed according to the three Habsburg principles: discipline, piety and a sense of duty.
Although Maria Theresa of Naples and Sicily was her birth mother, Leopoldina always considered Maria Ludovika d'Este, her stepmother, to be her mother and she grew up with Ludovika as her "spiritual mother".
On 24 September 1816 it was announced by Leopoldina's father that Pedro of Braganza wished to take a Habsburg princess as his wife. Klemens von Metternich suggested that it should be Leopoldina to go get married, as it was "her turn" to become a wife. Two ships were prepared and in April 1817 scientists, painters, gardeners and a taxidermist, all with assistants, travelled to Rio de Janeiro ahead of Leopoldina, whom, in the meantime, studied the history and geography of her future home and learned Portuguese. During these weeks Leopoldina compiled and wrote a vade mecum, a unique document the like of which has never been produced by any other Habsburg princess.
On 13 May 1817 Leopoldina was married to Dom Pedro per procuram (by proxy) in Vienna. At the ceremony the bridegroom was represented by Leopoldina’s uncle, Archduke Charles.

Embarkation took place in Livorno on 13 August 1817

among much celebration, and after an adventure-filled voyage lasting 81 days, Leopoldina arrived in Rio de Janeiro on 5 November and finally met her husband.
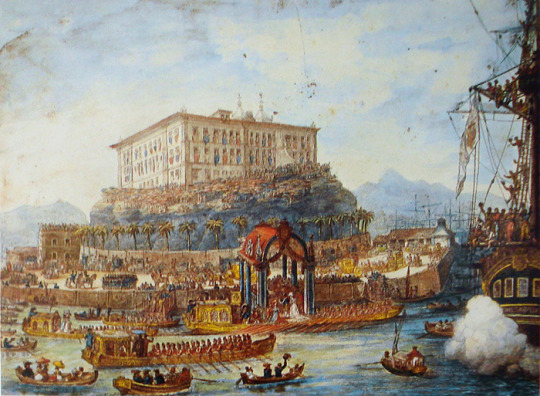
From a distance Pedro initially appeared to Leopoldina to be a perfect, well-educated gentleman, but the reality was very different. Dom Pedro was a year younger than Leopoldina and sadly rarely measured up to the descriptions given by the matchmakers. His temperament was impulsive and choleric, and his education but modest. Even spoken communication between the young married couple proved difficult, as Pedro spoke very little French and his Portuguese could only be described as vulgar.
In keeping with Portuguese tradition, at the age of eighteen Pedro of Bragança not only had a string of amorous adventures behind him and was principally interested in horse racing and love affairs, but in 1817 (the year of his marriage to Leopoldina) he was living as if in wedlock with French dancer Noemie Thierry, who was finally removed from the court by his father a month after Leopoldina's arrival in Rio de Janeiro.
The young married couple took up residence in six relatively small rooms in the Palace of São Cristóvão. The inner courtyard and path to the stables were unpaved and the tropical rainfall quickly turned everything to mud. There were insects everywhere, including in their clothing, for the uniforms and court regalia made of velvet and plush rotted and turned mouldy in the heat and humidity.
On 25 April 1821, the court returned to Portugal. A fleet of 11 ships took the king, the court, the royal house and the royal treasury, and only Prince Pedro remained in Brazil as regent of the country, with ample powers counterbalanced by a regency council. At first Pedro was incapable of dominating the chaos: the situation was dominated by the Portuguese troops, in anarchic conditions. The opposition between Portuguese and Brazilians became increasingly evident. It is clear from Leopoldina's correspondence that she has warmly espoused the cause of the Brazilian people and even desired the independence of the country and is therefore loved and venerated by the Brazilians.
According to Ezekiel Ramirez, below, the signs of a nascent Brazilian unit as an independent nation in the southern provinces were visible, but the north supported the Lisbon Cortes and called for regional independence. If the Prince Regent had left the country at that moment, Brazil would be lost to Portugal because the courts of Lisbon repeated the same error that led the Spanish courts to lose the colonies, seeking to establish direct contacts with each province in particular.
In Rio, thousands of signatures collected required the regents to remain in Brazil. "José Bonifácio de Andrada e Silva's courageous attitude toward Portuguese arrogance greatly encouraged the aspirations for unity that existed in the southern provinces, especially in São Paulo. A highly educated men led this movement." After Fico's day, 9 January 1822, a new ministry was organized under the leadership of José Bonifácio, "strictly monarchist", and the Prince Royal soon won the trust of the people. On 15 February 1822 the Portuguese troops left Rio, and their departure represented the dissolution of the ties between Brazil and the metropolis. The prince was triumphantly received in Minas Gerais.
When her husband, prince regent, traveled to São Paulo in August 1822 to pacify politics (which culminated in the proclamation of Brazil's independence in September), Leopoldina exercised the regency. Great was his influence in the process of independence. The Brazilians were already aware that Portugal intended to call Pedro back, relegating Brazil again to the status of a simple colony rather than a kingdom united to that of Portugal. There were fears that a civil war would separate the Province of São Paulo from the rest of Brazil. Pedro gave power to Leopoldina on 13 August 1822, appointing her head of the Council of State and Acting Princess Regent of the Kingdom of Brazil, with legal powers to govern the country during his absence and set out to appease São Paulo.
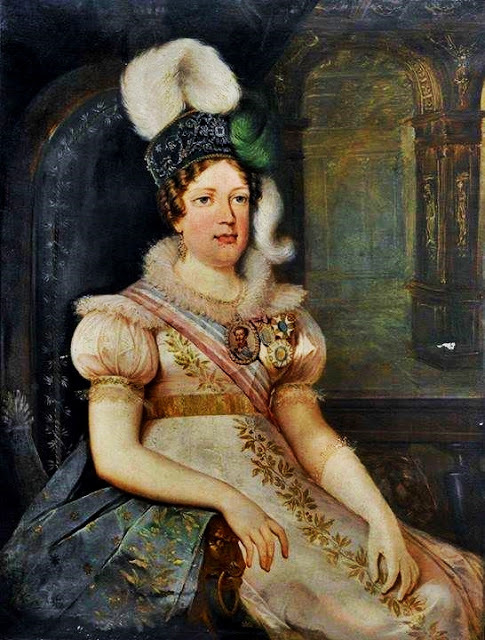
The Princess received news that Portugal was preparing action against Brazil and, without time to wait for Pedro's return, Leopoldina, advised by José Bonifácio de Andrada e Silva, and using his attributes as interim head of government, met in the morning of 2 September 1822, with the Council of State, signing the decree of Independence, declaring Brazil separate from Portugal. The Princess sends Pedro a letter, along with another letter from José Bonifácio, as well as comments from Portugal criticizing the actions of her husband and King João VI. It demands that Pedro proclaim the Independence of Brazil and, in the letter, warns: "The pommel is ripe, pick it up already, or it will rot."
The officer arrived at the prince on 7 September 1822. Leopoldina had also sent papers received from Lisbon, and comments from Antônio Carlos Ribeiro de Andrada, deputy to the courts, for which the Prince-Regent learned of criticism of him in the metropolis. The position of João VI and all his ministry, dominated by the courts, was difficult.
While awaiting the return of Pedro, Leopoldina, the interim ruler of an already independent Brazil, idealized the flag of Brazil, in which she mixed the green of the House of Bragança and the golden yellow of the House of Habsburg. Other authors say that Jean-Baptiste Debret, the French artist who designed what he saw in Brazil in the 1820s, was the author of the national pavilion that replaced that of the old Portuguese court, symbol of the oppression of the old regime. Debret is the design of the beautiful imperial flag, in collaboration with José Bonifácio de Andrada e Silva, in which the green rectangle of the Bragança represented the forests and the yellow rhombus, color of the Habsburg-Lorraine dynasty, represented the gold.
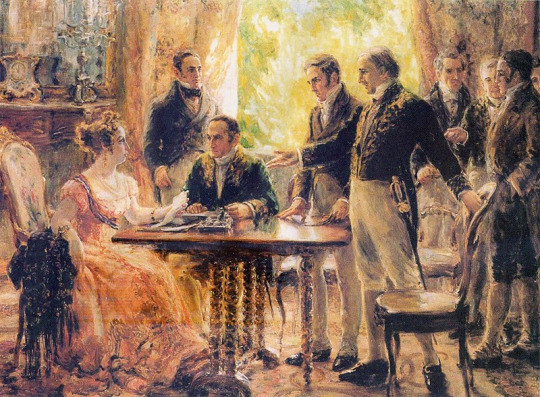
Maria Leopoldina became Brazil's first empress consort. She also played an important role in the process of issuing a Declaration of Independence. On 2 September 1822, a new decree with demands from Lisbon arrived in Rio de Janeiro, while Prince Pedro was in São Paulo.
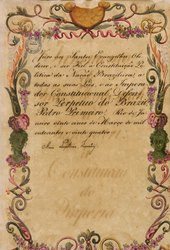
Leopoldina, advised by José Bonifácio, and using her power as Princess Regent, met on 2 September 1822 with the Council of Ministers. She decided to send her husband the news along with a letter advising him to declare Brazil's independence and warned him, "The fruit is ready, it's time to harvest." Prince Pedro declared the country's independence upon receiving the letter on 7 September 1822.
When his father, João VI, died on 10 March 1826, Pedro inherited the Portuguese throne as King Pedro IV, while remaining Emperor Pedro I of Brazil. Maria Leopoldina thus became both Empress consort of Brazil and Queen consort of Portugal. However, two months later, Pedro was forced to give up the Portuguese throne to their seven-year-old daughter Maria.
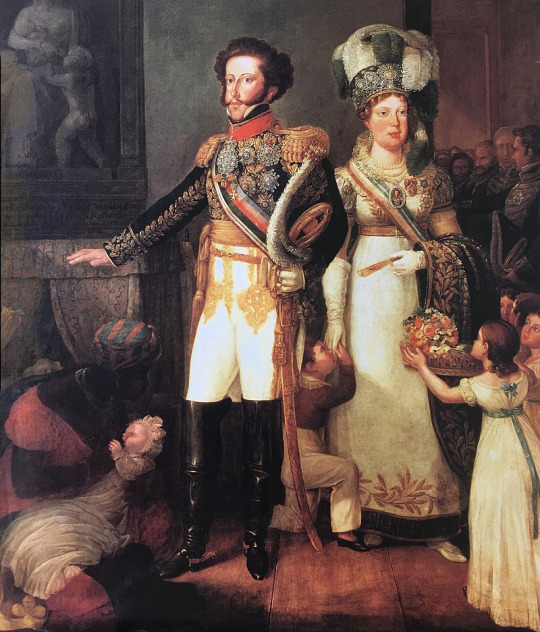
At the end of November 1826, Pedro traveled to Cisplatina (now Uruguay) to join his soldiers. To mark the occasion there was a large farewell reception on 20 November 1826, and Pedro demanded that both women, Maria Leopoldina and his official mistress Domitila de Castro, Marchioness of Santos, appear together before the ecclesiastical and diplomatic dignitaries and receive his kiss on the hand. With the fulfillment of this demand, Maria Leopoldina would have officially recognized her husband's mistress, and for this she refused to appear at the reception. This caused a bitter argument with Pedro, who departed with no resolution to the situation.
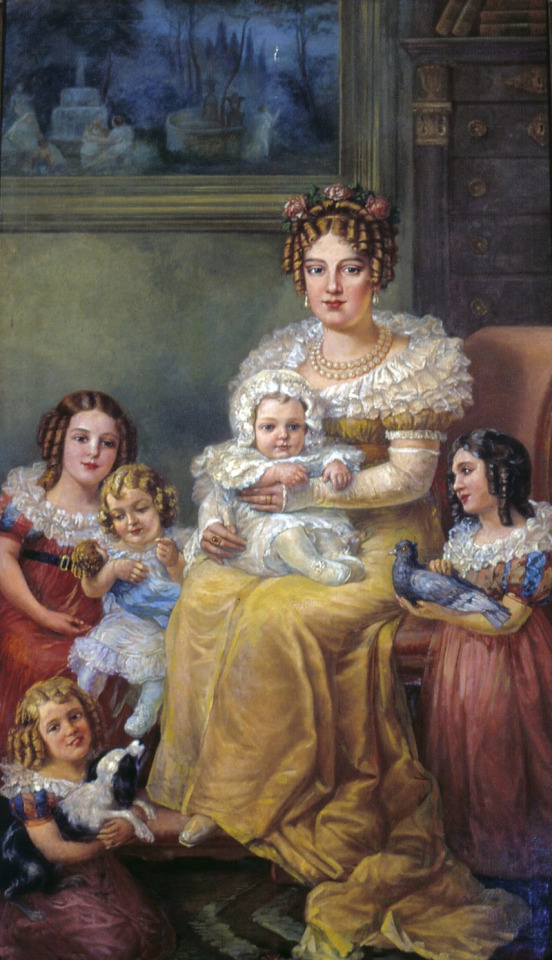
Shortly after, Maria Leopoldina became ill, had spells of fever, became delirious at times, and then suffered a miscarriage on 2 December 1826. She died eight days later, on 11 December, five weeks before her thirtieth birthday. She was buried on 14 December 1826 in Rio de Janeiro, in the church of the Ajuda Convent.
Maria Leopoldina had seven children with her husband King Pedro IV of Portugal:
Maria II of Portugal (4 April 1819 –15 November 1853) Queen of Portugal from 1826 until 1853. Maria II's first husband, Auguste de Beauharnais, 2nd Duke of Leuchtenberg, died a few months after the marriage. Her second husband was Prince Ferdinand of Saxe-Coburg and Gotha, who became King Dom Fernando II after the birth of their first child. She had eleven children from this marriage. Maria II was heir to her brother Pedro II as Princess Imperial until her exclusion from the Brazilian line of succession by law no. 91 of 30 October 1835.
Miguel, Prince of Beira (26 April 1820) Prince of Beira from birth to his death.
João Carlos, Prince of Beira (6 March 1821 – 4 February 1822) Prince of Beira from birth to his death.
Princess Januária of Brazil (11 March 1822 – 13 March 1901) Married Prince Luigi, Count of Aquila, son of Don Francesco I, King of the Two Sicilies. She had four children from this marriage. Officially recognized as an Infanta of Portugal on 4 June 1822, she was later considered excluded from the Portuguese line of succession after Brazil became independent.
Princess Paula of Brazil (17 February 1823 – 16 January 1833) She died age 9, probably of meningitis. Born in Brazil after its independence, Paula was excluded from the Portuguese line of succession.
Princess Francisca of Brazil (2 August 1824 – 27 March 1898) Married Prince François, Prince of Joinville, son of Louis Philippe I, King of the French. She had three children from this marriage. Born in Brazil after its independence, Francisca was excluded from the Portuguese line of succession.
Pedro II of Brazil (2 December 1825 –5 December 1891) Emperor of Brazil from 1831 until 1889. He was married to Teresa Cristina of the Two Sicilies, daughter of Don Francesco I, King of the Two Sicilies. He had four children from this marriage. Born in Brazil after its independence, Pedro II was excluded from the Portuguese line of succession and did not become King Dom Pedro V of Portugal upon his father's abdication.
14 notes
·
View notes
Text
NDA 20 YRS | Q&A with Lisa Iwamoto and Craig Scott
IwamotoScott Architecture, winner of the 2019 National Design Award for Interior Design, is a San Francisco-based architecture and design firm founded by Lisa Iwamoto and Craig Scott in 2000. Committed to pursuing architecture as a form of applied design research, the firm believes that each project can achieve a unique design synthesis. Conceptual themes of the work focus on strategies of adaptation and intensifying the experiential and performance-based qualities of materials and space. The firm’s clients range from technology companies and arts organizations to venture capital firms and educational institutions including Pinterest, Google, Tishman Speyer, the Vitra Design Museum, MoMA/PS1, SFMOMA and University of California Berkeley. Alongside their practice, Iwamoto is professor in architecture at UC Berkeley, and Scott is professor in architecture at California College of the Arts.
The National Design Award recipients will be honored at a gala dinner and ceremony Thursday, Oct. 17, in the Arthur Ross Terrace and Garden at Cooper Hewitt.
What three adjectives define “good design” to you?
Synthesized. Perceptual. Effortless.
Who is a designer, historic or working today, that you would invite to a dinner party?
Álvaro Siza, Rem Koolhaas, Le Corbusier, Charles and Ray Eames, Florence Knoll… The list is endless.
How do you relax on your day off?
Taking our dog Fluffy on a hike or to the beach. Eating good food. Visiting new places. Spending time with family and friends.
Goto House (Napa County, California, 2017). Photo: Bruce Damonte
Goto House sits at the edge of a meadow on a 95 acre off-grid Napa County parcel overlooking Lake Berryessa. The houses hexagonal form capitalizes on spectacular views in all directions of the surrounding landscape. The houses program is organized as four rectangular blocksLiving, Master Bedroom, Kids, and Yoga/Guestthat are configured around the houses central Rhombus shaped courtyard. Four covered decks between the program blocks create a strong connection to the landscape and an outward pull toward the lake and surrounding mountains, which plays against an inward spatial pull toward the courtyard and its connection to the sky.
What inspires you when you’re feeling stuck?
Other designers’ and architects’ great work. Finding compelling solutions in the everyday. Nature.
What do Cooper Hewitt and the National Design Awards mean to you?
Like many designers, we spend most of our time working—trying to resolve difficult problems in a beautiful way. It is both a frustrating and rewarding endeavor. Being recognized by Cooper Hewitt’s National Design Awards is so fulfilling, as it shows how that effort is acknowledged and appreciated by those who engage in the same process.
How did you get your start in design?
For Craig, it was quite direct. He designed and built a shed for on his dad’s ranch when he was 16. For Lisa, it was more roundabout. She started as an engineer, but finally felt at home when she started architecture grad school.
Pinterest Headquarters (San Francisco, California, 2016). Photo: Bruce Damonte
Pinterest, a rapidly expanding San Francisco tech company, commissioned IwamotoScott to take on its expansion with this 100,000 square foot headquarters, within a four-story concrete frame warehouse in SOMA. The main communal uses and public interfacing spaces on the ground floor wrap around a central atrium, transformed by inserting a new sculptural communication stair, named the Knitting Stair. The upper three levels configure a ring of workstations around the perimeter, around a porous ring of meeting rooms wrapping the central atrium and Knitting Stair.
How has mentorship influenced your career?
Because we both teach, we have great mentors from academia, and that bleeds into our practice and career. A mentor can be lifelong, but the momentary mentors—someone who says exactly the right thing at the right time—are just as valuable. In grad school, Rafael Moneo said, “Have courage.” Design takes courage, and we’ll never forget that.
Looking over your body of work, is there one design project that holds personal significance for you?
Many projects hold significance for us, each in a different way. Voussoir Cloud was the culmination of a body of research combining geometric patterns with origami-like folding of ultra-lightweight materials. We love Voussoir Cloud because it became inhabitable. Other projects hold significance because they were a first: our first free-standing house, the Goto House, and our first large workplace, Pinterest. Doing something for the first time is a magical combination of being able to finally realize ideas that have been brewing for a long time and learning a whole new way of designing and working.
VoussoirCloud, SCIArc Gallery (Los Angeles, California, 2008). Photo: Judson Terry
IwamotoScott were invited to contribute to the ongoing series of experimental installations in the SCIArc Gallery. The project begins with the premise that the design should not simply sit in the gallery space as sculptural object but rather, it should offer a more immersive spatial experience design proceeds as an investigation into material and structural transmutationwhereby seemingly heavy, compressive wood blocks become light, translucent petals depending on the changing light of day.
How do you think design will change in the next 20 years?
Concentration on resiliency and community. Designers, in any discipline, are uniquely qualified to think across multiple scales.
What are your words of advice to the next generation of designers?
It’s a marathon, not a sprint. Take heart and plunge forward.
About the National Design Awards
Cooper Hewitt’s National Design Awards is the only annual program of its kind, bringing national recognition to the ways in which design enriches everyday life. Launched at the White House in 2000 as a project of the White House Millennium Council, the National Design Awards were established to promote design as a vital humanistic tool in shaping the world. Twenty years later, the National Design Awards continue to honor and support excellence, innovation, and lasting achievement in American design. Cooper Hewitt continues to broaden access nationwide to the vision and work of the country’s design leaders through National Design Week and NDA Cities, inspiring people of all ages to engage with design and design thinking.
In celebration of the 20th anniversary of the National Design Awards, Target will offer free admission to all visitors of Cooper Hewitt during National Design Week, Oct. 12–19, to make design accessible to all. Target will also sponsor a series of Cooper Hewitt programming broadening access to the vision and work of the country’s design leaders and inspiring people of all ages to engage with design and design thinking.
from Cooper Hewitt, Smithsonian Design Museum https://ift.tt/2n2CdoN
via IFTTT
1 note
·
View note
Text
Apfelhotel Torgglerhof in Val Passiria, Italy
Apfelhotel Torgglerhof Hotel, South Tyrol Modern Interior, Italian Architecture, Commercial Real Estate Photos
Apfelhotel Torgglerhof in Val Passiria, South Tyrol
30 Nov 2020
Apfelhotel Torgglerhof Resort Hotel Award
noa* are honored that their project Apfelhotel has been chosen as a finalist in the “Best of Year Awards 2020” of the Interior Design Magazine (NY) in the “Resort Hotel” category.
The winners will be announced online on the 9th of December, so keep your fingers crossed that our project will be selected as a winner. Check out the full shortlist here.
29 July 2020
Apfelhotel Torgglerhof Hotel
Design: noa*
Location: Val Passiria, South Tyrol, Italy
Apfelhotel Torgglerhof Hotel – In full bloom
As the age-old adage goes, the apple doesn’t fall far from the tree. In South Tyrol, Saltaus, Apfelhotel’s young new generation of owners are breaking new ground while staying true to their traditional roots. noa*’s novel design and architecture evokes the vintage charm of this historical hotel while creating an oasis for the senses and shared moments.
The apple, a fruit that originated in Kazakhstan and was brought to South Tyrol by the Romans, is central to the region’s cultural landscape. The Torgglerhof lies at the mouth of the Passeier Valley, its roots run deep in classic apple cultivation culture. Over time, it became a spot for people wanting to linger, connect, and soak up the scenic views. It’s here that the Apfelhotel (eng. Applehotel) was built, and it has since become both an outing destination and an insider tip for guests looking for a holiday treat and special getaway – with scrumptious architecture.
An Idea Takes Root
In 2014, noa* won a design competition for expanding the hotel’s existing structure, which was implemented in several stages. In 2016, the main building with the restaurant as well as the old barn were dismantled and stripped back for conversion.
Behind the original façade of the barn, beneath the guest rooms, you’ll find Apfelhotel’s production of various delicacies from their home-grown apples as well as other local specialties. The Apfelsauna (eng. Applesauna) was completed as the first feature of a spacious wellness and relaxation landscape, which has now been expanded.
In 2020, 18 new suites were built for guests and carefully designed to fit into the farmyard’s landscape structure while complementing the rural surroundings. A special emphasis was placed on preserving the characteristic of the farmhouse ensemble and maintaining its scale.
As the central masterpiece of this rural development, noa* designed a wellness area with architecture and greenery that resemble a modern lush garden. A kind of “green heart” that, like the apple-shaped sauna, integrates smoothly and fully into the landscape.
Overflowing Love Of Life
The newly opened wellness facility – the hotel’s new centrepiece – has no Northside facade, instead, it blends into a natural green slope so that the building can hardly be seen. The entrance to the new spa is a curved semi-exposed concrete shell that tucks into the landscape and is designed with a stunning portal made from old wood. Here, in the interface between the surface and subsurface, the word immersion takes on a meaning of its own.
The Southside of the wellness area, on the other hand, opens up with a glass and steel facade that vanishes underneath a blanket of rooftop greenery. The steel canopy, on which fragrant jasmine flowers will climb, protrudes upwards into the open sky, reminiscent of the holding structures used in modern apple cultivation.
Much of the Brunnenhaus, (eng. Water Well House), as the new wellness area is also called, is largely hidden from sight: the entire structure is covered with a layer of earth and plants, designed to blend naturally into the bottom of the hill and thus merge into the landscape. The spa boasts a central drinking fountain made from natural-stone and an open fireplace in a spacious lounge area, which leads onto the showers, changing rooms, and beauty and massage rooms.
The indoor-outdoor pool stretches out to the outdoors through the overgrown green façade and is partially framed with Lucerne metamorphic gneiss rock. The framing dissolves where the water edge meets the surrounding open space to visually connect with the landscape in an infinity edge.
The Garden Of Eve
The upper floor is an area for adults only – it features a sauna lounge, relaxation room, and a Finnish sauna and steam bath and an adjacent terrace where guests can refresh with an outdoor shower. The Finnish sauna is a dream for the senses, with its horizontally curved wooden slats and generous glazed windows, it offers a scenic view of the outdoors and apple fields.
The steam bath has a cave-like character, with droplets collected in a clay pot due to the ceiling that inclines towards the room’s centre. The relaxation room offers a spectacular view of the valley through the greenery of its facade cladding. The Apfelsauna in the garden can be reached via a curved open staircase, which is flanked by the exposed concrete shell.
Flowering Places
The new garden suites were constructed on the hotel’s East-facing side: three independent buildings with a total of 18 guest rooms across three floors. The saddle roofs absorb the architectural language of their surroundings and the façade blends tradition with modern aesthetics. The buildings’ outer shell has been deliberately kept dark in an ode to the traditional character of a barn house. Meanwhile, a wooden rhombus pattern – created as a transformation of classic wooden struts – gives the three buildings an unmistakably modern flair.
The suites on the ground floor blend into the topography. The entrance and adjacent bathroom are followed by a living and sleeping area which connects out onto the front terrace. Luxurious swinging hammocks with fluffy pillows, which are also seen in the wellness area, lend a relaxed, country flair.
Nature and the characteristics of the region play an important role in the interior design. Wood cladding, milling, and coarse natural fibres are used throughout the entire inner decor – the materials run like a thread through all the rooms. The airy terraces are separated with an outdoor linen curtain.
Everything But Oridinary
On the ground and the first floor, there are four spacious guest rooms and two outer laying suites, which have a separate sleeping corner for children to play and sleep in. In the suites, the large windows offer a panoramic view of the idyllic landscape, and the feeling of living in and enjoying your own home.
The attic gables are perfectly utilized to accommodate a sleeping gallery. An internal staircase leads from the suites up to the galleries, where step-shaped furniture also offers storage space. In every room, a unique atmosphere is created by meticulous attention to detail in design – with elements such as the metal banister purpose-built to wonderfully combine aesthetics and function.
Continuation Of History
If you bypass the old barn and the impressive 40-year-old weeping willow, you’ll arrive at the hotel’s main building – the place where everything started. The hotel’s restaurant, which in recent years has gained particular popularity by guests coming from near and far, has expanded to include pavilions that roll out onto the garden.
Two areas were created: closed, heated canopies, followed by open canopies with shading options grouped in clusters around a piazza of sorts. The grey-brown aluminium of the canopies is designed to harmonise with the warm grey floor tiles while contrasting with the main building’s plaster and wood.
Appetite For More
The concept of the restaurant’s expansion design centres around the principle of three rooms or “cubes” with differing heights. The inner decor is based on the theme and mood of a modern winter garden: the ceiling offers a unique structure on which plants and lighting can be flexibly hung. The open space is divided by loose old-styled cupboards and floor-toceiling permeable shelves. These shelves function as a transparent room divider, a presentation area for the hotel’s self-made products and as a library stocked with literature on culinary arts.
These features create a cosy and inviting living room atmosphere. A natural spring water fountain allows for a refreshing drink. And as a unique highlight – there’s no classic buffet. Instead, guests are invited to tuck into treats displayed on an old planning bench, while in a séparée, a specially designed piece of furniture with fixed and mobile elements provides chilled and warm culinary delights, and can also be used for wine or food tastings. Even the tables and chairs in the light-flooded guest-rooms defy the usual stereotype, with a lively mixture of round and angular displays.
The entire Apfelhotel project reflects the nature and passion of its family-owners, whose aim is to make people feel truly at home, rather than like a hotel guest. Together with noa*, the architecture was created with a great sense of integrity towards this special place, which becomes a unit with nature, ties in with its history, and maintains its own identity through applied design – where occasionally, glimpses of the apple can be seen in the surrounding nature and design.
Apfelhotel Torgglerhof Hotel in South Tyrol – Building Information
Architects: noa* network of architecture
Typology: Hotel, wellness
Location: Saltaus, St. Martin im Passeier (Italy)
Client: Apfelhotel Torgglerhof, Family Pichler
Interior Design: noa* network of architecture
Construction start: November 2019
Completion: May 2020
Intervention: Construction of new wellness area & new guest rooms, Restaurant extension
Volume: 12.000 m3
Surface area: 2.890 m2
Photographs: Alex Filz
Apfelhotel Torgglerhof in Val Passiria, Italy images / information received 290720
noa*
Location: Alpe di Siusi, South Tyrol, Northern Italy, central Europe
Italian Architecture
Italian Architecture Designs – chronological list
North Italian Hotel Buildings on e-architect:
Hotel Silena, Via Birchwald, Valles, Bolzano, Italy
Design: noa*
photograph : Alex Filz
Hotel Silena in Vals
Hotel Valentinerhof Building, Kastelruth
Design: noa*
photo from architecture studio
Hotel Valentinerhof Building
Rosa Alpina Hotel SPA Penthouse, Dolomites
Architects: Vudafieri-Saverino Partner
photography : Alex Filz
Rosa Alpina Hotel SPA Penthouse
North Italian Building Designs
Italian Houses
South Tyrol House, Kaltern an der Weinstraße (Caldaro) South Tyrol, northern Italy
Design: feld72, architects
photo : David Schreyer
South Tyrol Family Home
House at Muehlen In Taufers / Campo Tures, South Tyrol, northern Italy
Design: Pedevilla Architects
photograph © Pedevilla Architects / Photography by Gustav Willeit
House at Mill Creek Muehlen In Taufers
Z House, Tarvisio, Udine, Italia, north east Italy
Design: GEA Gri e Zucchi Architettura srl
photo : Gianni Antoniali
Z House in Tarvisio, Udine
Italian Architecture in major cities : news + key projects
Italian Buildings : Projects outwith major cities
Italian Architect
Comments / photos for the Apfelhotel Torgglerhof in Val Passiria, Italy – Northern Italy Architecture page welcome
Website: Val Passiria, Italy
The post Apfelhotel Torgglerhof in Val Passiria, Italy appeared first on e-architect.
0 notes
Text
A New Life For A Legacy Robin Boyd Home
A New Life For A Legacy Robin Boyd Home
Architecture
Sasha Gattermayr

The Bridging Boyd project by Jolson connects an original 1955 Robin Boyd structure with a separate 1982 addition on the same block. Photo – Lucas Allen.

Architecture firm Jolson devised a series of suspended bridges to the front entrance, leading the resident through the unusually wild suburban landscape to the floating architectural dream beyond. Photo – Lucas Allen.

The interiors of the 1982 residence were completely rebuilt to keep continuous with the original Robin Boyd structure at the other end of the block. Photo – Lucas Allen.

The timber window frames were removed and replaced with steel to create material continuity between the 1982 residence (designed by Peter Crone) and Boyd’s original 1955 structure. Photo – Lucas Allen.
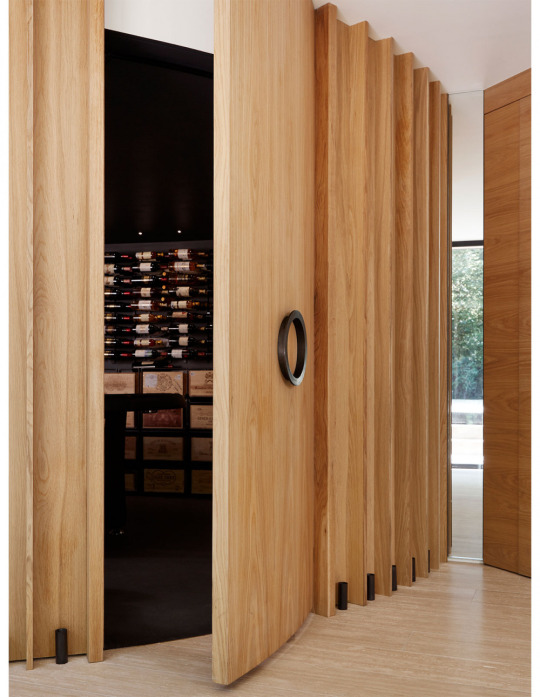
A wine cellar is a standout feature of the new design! Photo – Lucas Allen.

A floating terrace was added by Jolson to the re-designed residence. Photo – Lucas Allen.

Timber and travertine finishes create a warm and inviting material palette. Photo – Lucas Allen.
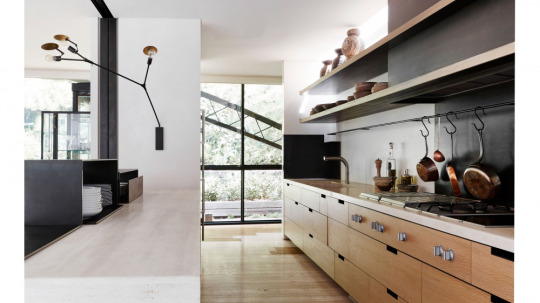
The extensive kitchen caters to all the needs of a modern resident! Photo – Lucas Allen.
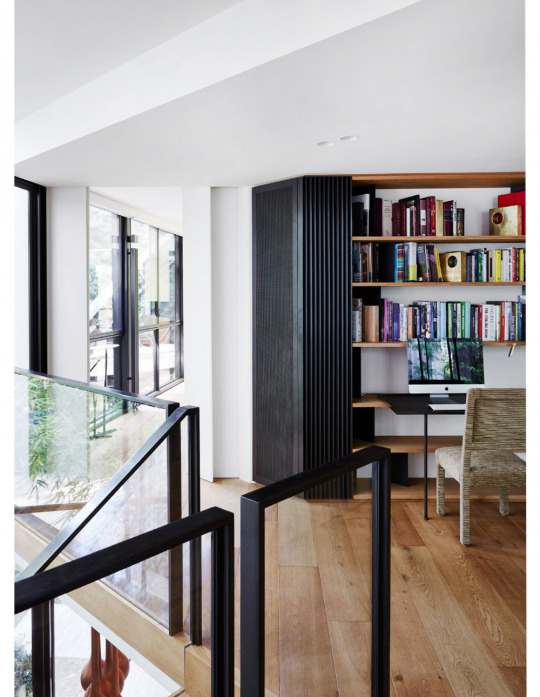
A study and music room were among two notable additions to the residence. Photo – Lucas Allen.
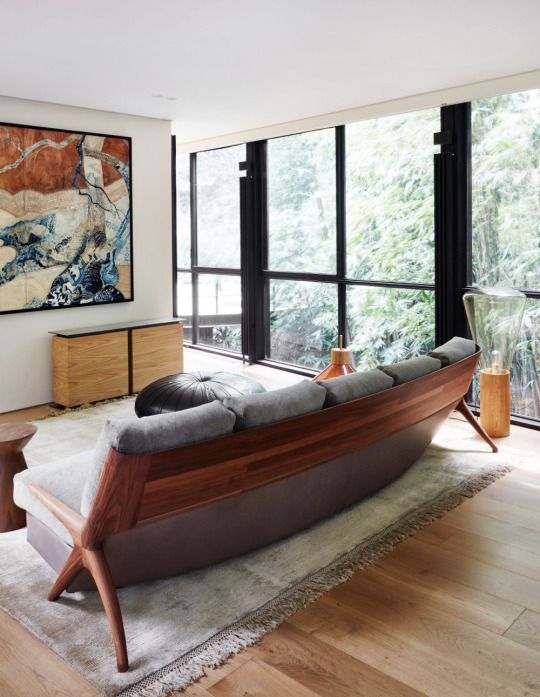
All internal obstructions were removed to restore Boyd’s original open-plan layout, which allowed panoramic views to stretch from one end of the structure to the other. Painting by Joshua Yeldham. Photo – Lucas Allen.

A second lounge room in the residence. Photo – Lucas Allen.

The bedrooms and bathrooms in the 1982 residence were completely redesigned and fitted with soft, contemporary flourishes. Look at that bathroom! Photo – Lucas Allen.

Boyd’s original Richardson House comprises the entry structure to the network of connected pavilions. It is identified by the notable steel arch. Photo – Lucas Allen.
This incredible home designed by Australia’s most influential design legend looks as though it’s buried somewhere in the Daintree, or at the very least, nestled in one of Melbourne’s leafy outer suburbs. But no. The Richardson House – designed by Robin Boyd in 1955 – is located in the inner-city neighbourhood of Toorak. Surprise!
Nowadays, many Robin Boyd homes are protected by heritage overlays, and alterations to these homes must be vetted by The Boyd Foundation. But before these protections came into play, this innovative Toorak residence underwent a series of interventions over the years, under different owners. The most significant of these was a 1982 renovation by architect Peter Crone.
Though Boyd’s original design contained just a single, rhombus-shaped pavilion immersed in the unusually wild suburban block, Crone’s renovation saw the interiors partitioned in a closed-plan layout, and an entirely new residence added to the block. This separate structure is connected to Boyd’s original steel dwelling (now renamed ‘The Bridge’) by an external pathway, and remains a sympathetic addition to the original architectural design.
New owners inherited this altered floor plan in 2013, and engaged architecture firm Jolson to redesign the renovated residence once more, to bring it closer to Boyd’s original intentions, as well as unify the two existing pavilions.
To begin with, Jolson devised a series of suspended bridges leading to the front door of the original dwelling, guiding the resident through the wild landscape to the concealed residence. Internally, the architects stripped the dated, closed floorplan that architect Peter Crone had devised during the 1980 renovation, and reinstated the open-plan layout of Boyd’s original design, which prioritised engagement with the surrounding landscape. All dividing walls and internal obstructions were removed to open the house as much as possible to panoramic views from one end to the other.
When it came to updating the newer residence (which is not protected by a heritage overlay), the architects took more liberal steps to redesign it, again using Boyd’s principles to guide them. ‘We basically rebuilt the home, and reimagined every finish and material,’ explains Stephen Jolson. ‘The original timber frame windows, which weren’t heritage protected, were redesigned in steel and double glazed. We also created a new entrance below the bridge, with an internal staircase, and elaborate wine cellar.’ Other new spaces include a music room, a study and a large circular terrace suspended above the garden (not to mention THAT bathroom!).
To connect the interiors of the two separately designed structures, Jolson looked to the surrounding greenery, access to which was so central to the home’s original design. A warm, artisanal material palette dominated by timber and travertine finishes was adopted to mirror the treetop view. Handcrafted wooden furniture and custom light fittings shaped like tree branches bring a sense of the external environment indoors.
The resulting home is a series of elevated pavilions connected by external pathways and suspended bridges. This carefully constructed network of freestanding structures create a ‘floating’ sensation for its residents. It is a respectful and meticulous union of two previously disparate designs.
‘His idea was brave and robust, and created a meaningful dialogue between the site and the landscape,’ explains Stephen of Robin Boyd’s original design principles, and the architectural decisions to reinterpret rather than rehabilitate them. ‘There is so much to learn and be inspired from.’
See more projects from Jolson here.
0 notes
Text
[Dreams]
[Codenames]
I was in a theater with two stages, a rhombus-shaped one at the front, and another, larger rectangular one at the side. A play was being performed on the front, while a large group of people danced on the other stage. Most of the seats were empty as the guests were either performing on one of the stages or loitering around the edge of the room or at the gardens below.
I was absently watching both performances, and was invited to join them. I was tempted to accept, but then realized that I have zero performing talent and knowledge. I went outside, to the balcony that had an amazing view of the gardens, and the stairs that lead to the rest of the building. Pocky and Madre passed by. We had a brief chat. They informed me of another theater that sat atop our event venue, but only allowed couples or people with a date inside. Intrigued, but unable to find anyone willing to pretend to be my date, I went off to search for an unguarded entrance to this secret room.
I went down the balcony stairs that only leads straight outside to the gardens, and found a closed-off area by the side of the building. There were several small kiosks, closed and broken down, and a small handful of people, mostly street children, loitering about. On the wall of the building was a doorless doorway of a sparse living room. Blue cloth was draped over wooden furniture. A ladder was propped up on one of its walls, granting entrance to a strange area.
I found myself in what seems to be the ruins of a very small stone house. The ground was muddy and littered with chunks of stone and wood. There was no roof. The gray stone walls were off uneven heights, and an area in the middle was boxed off with low walls. There was a stone desk with a middle-aged lady behind it who greeted me as I entered.
I explored the strange place. Near one of the corners, the ground abruptly turned steep and I slipped from the mud. I tried to grab on the wall, but only succeeded in scratching my hand from its uneven, jagged, stones. The wall on this side was mostly intact, save for a large space that could have been a window, once. The ground continued to slope downward, and a pool of murky water sat on the end, so I turned around and went back to the woman behind the desk.
I commented on the smallness of the place, and how cramped and suffocating it could have been before it was destroyed. She nodded, and told me this used to have two floors. I asked for more details, but she went off topic and started talking about cherry-flavored cough syrups. She then pulled out a box that held various unmatched socks with a large red stain on the same place, and grinned widely at me as she took one out. Her behavior unsettled me, so I quickly headed back to the exit, but instead of a ladder, I found myself in a replica of the ruined room, at the window wall with the sloping ground.
I exitted the room two more times, each time the room was more populated than the last. Heads turned and empty, predatory gazes followed me as I passed by. At last, I found the ladder, but the living room was more crowded, some of them sitting on the still-covered furniture. They seemed content to ignore me as I headed to the doorless doorway, but instead of just a plain exit, there was a ladder going down. With nowhere else to go, I climbed down.
I was greeted by several people staring at me with literally blank, empty eyes, filled with this noise-like, scribbly darkness. They surrounded me in a loose semi-circle, and some of them were behind the broken kiosks. One hidden under the ladder caught me by surprised and tried to grab me, and then chaos. There was one with long flying hair that moved inhumanly fast, but without actually moving any body part.
Eventually I was caught and my arms held behind my back.
“You forgot something”, someone whispered behind me. A necklace was put on me, and I was released.
“Go, now.”, said the same voice. Black goo dripped from their mouth as they spoke. The tension and antagonism suddenly disappeared, and the people conversed with each other like regular humans, except their eyes and mouths were still filled with that black stuff.
I turned to return to the gardens, but instead found myself inside the building. It was air-conditioned, had a clean tiled floor and glass doors, not unlike a mall. Guests from the theater earlier formed a large crowd in front of a food stall, and like children in a party, clamored for more sweets. The person managing the stall tiredly complied. A cloth pouch filled with sweets and glittery purple stickers was shoved into my hands when I passed by them to reach the exit.
#this was longer than expected#actual word vomit#not enough motivation to clean it up#sol speaks#sol dreams
0 notes
Text
One of my favorite things about gardening is other gardeners. There's just such an urge to share plants, seeds and cuttings. Such a freeness with sharing information and ASKING for information. I can't wait for my front yard to stop looking like crap so I have little old ladies stopping by to ask me what kind of plant such-and-such is and does it attract many butterflies? And would I like some spare hostas? Are those blueberries there? What kind are those? Good for jam?
MN is not known for it's front porch culture but if you sit there and have a garden you will attract gardeners eventually, no matter how chaotic your garden is. I miss that from the old house, but I'll get there eventually.
273 notes
·
View notes
Text
New Post has been published on Inspirationist
New Post has been published on http://inspirationist.net/noa-evokes-the-vintage-charm-of-a-historical-hotel-while-creating-an-oasis-for-the-senses/
noa* evokes the vintage charm of a historical hotel while creating an oasis for the senses
As the age-old adage goes, the apple doesn’t fall far from the tree. In South Tyrol, Saltaus, Apfelhotel’s young new generation of owners are breaking new ground while staying true to their traditional roots. noa*’s novel design and architecture evokes the vintage charm of this historical hotel while creating an oasis for the senses and shared moments.
The apple, a fruit that originated in Kazakhstan and was brought to South Tyrol by the Romans, is central to the region’s cultural landscape. The Torgglerhof lies at the mouth of the Passeier Valley, its roots run deep in classic apple cultivation culture. Over time, it became a spot for people wanting to linger, connect, and soak up the scenic views. It’s here that the Apfelhotel (eng. Applehotel) was built, and it has since become both an outing destination and an insider tip for guests looking for a holiday treat and special getaway – with scrumptious architecture.
In 2014, noa* won a design competition for expanding the hotel’s existing structure, which was implemented in several stages. In 2016, the main building with the restaurant as well as the old barn were dismantled and stripped back for conversion.
Behind the original façade of the barn, beneath the guest rooms, you’ll find Apfelhotel’s production of various delicacies from their home-grown apples as well as other local specialties. The Apfelsauna (eng. Applesauna) was completed as the first feature of a spacious wellness and relaxation landscape, which has now been expanded.
In 2020, 18 new suites were built for guests and carefully designed to fit into the farmyard’s landscape structure while complementing the rural surroundings. A special emphasis was placed on preserving the characteristic of the farmhouse ensemble and maintaining its scale.
As the central masterpiece of this rural development, noa* designed a wellness area with architecture and greenery that resemble a modern lush garden. A kind of “green heart” that, like the apple-shaped sauna, integrates smoothly and fully into the landscape.
The newly opened wellness facility – the hotel’s new centrepiece – has no Northside facade, instead, it blends into a natural green slope so that the building can hardly be seen. The entrance to the new spa is a curved semi-exposed concrete shell that tucks into the landscape and is designed with a stunning portal made from old wood. Here, in the interface between the surface and subsurface, the word immersion takes on a meaning of its own. The Southside of the wellness area, on the other hand, opens up with a glass and steel facade that vanishes underneath a blanket of rooftop greenery. The steel canopy, on which fragrant jasmine flowers will climb, protrudes upwards into the open sky, reminiscent of the holding structures used in modern apple cultivation.
Much of the Brunnenhaus, (eng. Water Well House), as the new wellness area is also called, is largely hidden from sight: the entire structure is covered with a layer of earth and plants, designed to blend naturally into the bottom of the hill and thus merge into the landscape. The spa boasts a central drinking fountain made from natural-stone and an open fireplace in a spacious lounge area, which leads onto the showers, changing rooms, and beauty and massage rooms. The indoor-outdoor pool stretches out to the outdoors through the overgrown green façade and is partially framed with Lucerne metamorphic gneiss rock. The framing dissolves where the water edge meets the surrounding open space to visually connect with the landscape in an infinity edge.
The upper floor is an area for adults only – it features a sauna lounge, relaxation room, and a Finnish sauna and steam bath and an adjacent terrace where guests can refresh with an outdoor shower. The Finnish sauna is a dream for the senses, with its horizontally curved wooden slats and generous glazed windows, it offers a scenic view of the outdoors and apple fields. The steam bath has a cave-like character, with droplets collected in a clay pot due to the ceiling that inclines towards the room’s centre. The relaxation room offers a spectacular view of the valley through the greenery of its facade cladding. The Apfelsauna in the garden can be reached via a curved open staircase, which is flanked by the exposed concrete shell.
The new garden suites were constructed on the hotel’s East-facing side: three independent buildings with a total of 18 guest rooms across three floors. The saddle roofs absorb the architectural language of their surroundings and the façade blends tradition with modern aesthetics. The buildings’ outer shell has been deliberately kept dark in an ode to the traditional character of a barn house. Meanwhile, a wooden rhombus pattern – created as a transformation of classic wooden struts – gives the three buildings an unmistakably modern flair.
The suites on the ground floor blend into the topography. The entrance and adjacent bathroom are followed by a living and sleeping area which connects out onto the front terrace. Luxurious swinging hammocks with fluffy pillows, which are also seen in the wellness area, lend a relaxed, country flair. Nature and the characteristics of the region play an important role in the interior design. Wood cladding, milling, and coarse natural fibres are used throughout the entire inner decor – the materials run like a thread through all the rooms. The airy terraces are separated with an outdoor linen curtain.
On the ground and the first floor, there are four spacious guest rooms and two outer laying suites, which have a separate sleeping corner for children to play and sleep in. In the suites, the large windows offer a panoramic view of the idyllic landscape, and the feeling of living in and enjoying your own home. The attic gables are perfectly utilized to accommodate a sleeping gallery. An internal staircase leads from the suites up to the galleries, where step-shaped furniture also offers storage space. In every room, a unique atmosphere is created by meticulous attention to detail in design – with elements such as the metal banister purpose-built to wonderfully combine aesthetics and function.
If you bypass the old barn and the impressive 40-year-old weeping willow, you’ll arrive at the hotel’s main building – the place where everything started. The hotel’s restaurant, which in recent years has gained particular popularity by guests coming from near and far, has expanded to include pavilions that roll out onto the garden. Two areas were created: closed, heated canopies, followed by open canopies with shading options grouped in clusters around a piazza of sorts. The grey-brown aluminium of the canopies is designed to harmonise with the warm grey floor tiles while contrasting with the main building’s plaster and wood.
The concept of the restaurant’s expansion design centres around the principle of three rooms or “cubes” with differing heights. The inner decor is based on the theme and mood of a modern winter garden: the ceiling offers a unique structure on which plants and lighting can be flexibly hung. The open space is divided by loose old-styled cupboards and floor-to-ceiling permeable shelves. These shelves function as a transparent room divider, a presentation area for the hotel’s self-made products and as a library stocked with literature on culinary arts. These features create a cosy and inviting living room atmosphere. A natural spring water fountain allows for a refreshing drink. And as a unique highlight – there’s no classic buffet. Instead, guests are invited to tuck into treats displayed on an old planning bench, while in a séparée, a specially designed piece of furniture with fixed and mobile elements provides chilled and warm culinary delights, and can also be used for wine or food tastings. Even the tables and chairs in the light-flooded guest-rooms defy the usual stereotype, with a lively mixture of round and angular displays.
The entire Apfelhotel project reflects the nature and passion of its family-owners, whose aim is to make people feel truly at home, rather than like a hotel guest. Together with noa*, the architecture was created with a great sense of integrity towards this special place, which becomes a unit with nature, ties in with its history, and maintains its own identity through applied design – where occasionally, glimpses of the apple can be seen in the surrounding nature and design.
Design and info © noa* network of architecture
Images © Alex Filz
#Alex Filz#Apfelhotel#attic gables#coarse natural fibres#curved open staircase#curved semi-exposed concrete shell#drinking fountain#farmhouse ensemble#Finnish sauna#floor-to-ceiling permeable shelves#glass and steel facade#green façade#greenery#heated canopies#historical hotel#horizontally curved wooden slats#indoor-outdoor pool#Lucerne metamorphic gneiss rock#milling#modern aesthetics#modern lush garden#natural spring water fountain#natural-stone#noa* network of architecture#open fireplace#outdoor shower#Passeier Valley#rooftop greenery#saddle roofs#Saltaus
0 notes
Video
youtube
Krumers Alpin Resort & Spa in Seefeld in Tirol, Austria (Europe). Visit Krumers Alpin Resort & Spa Hotel. Welcome to Krumers Alpin Resort & Spa in Seefeld in Tirol, Austria (Europe). Visit Krumers Alpin Resort & Spa. Subscribe in http://goo.gl/VQ4MLN Common services included are wifi available in all areas. golf course (within 3 km), ski school, ski-to-door access, hiking, billiards, ski pass vendor, ski storage, cycling and skiing. In the section of restaurant we will be able to enjoy kid meals, chocolate or cookies, room service, snack bar, restaurant (buffet), special diet menus (on request), packed lunches, fruits, bar, on-site coffee house, breakfast options and restaurant. For wellness the establishment includes foot massage, sauna, body scrub, pedicure, massage, spa lounge/relaxation area, fitness, indoor pool (all year), outdoor pool (all year), head massage, solarium, pool cover, heated pool, massage chair, pool with view, manicure, sun loungers or beach chairs, spa and wellness centre, full body massage, fitness centre, pool/beach towels, hammam, steam room, neck massage, body wrap, spa facilities, facial treatments, body treatments, couples massage, hand massage, back massage, beauty services, foot bath, yoga classes, swimming pool, spa/wellness packages, fitness classes, personal trainer and fitness/spa locker rooms. With regard to relocation we find secured parking, shuttle service (additional charge), airport shuttle (additional charge), shuttle service, parking garage, public transport tickets and airport shuttle. For the reception we will be able to meet 24-hour front desk, tour desk, ticket service, luggage storage, newspapers and safety deposit box. Within the common areas we can enjoy sun terrace, library, outdoor furniture, picnic area and terrace and garden. For the enjoyment of the family we have at your disposal board games/puzzles. The role of cleaning services will include dry cleaning, laundry and shoeshine. If you travel for business affairs in the accommodation you will have fax/photocopying and meeting/banquet facilities. We could highlight other benefits like pet bowls, family rooms, non-smoking throughout, non-smoking rooms, soundproof rooms, heating and lift [https://youtu.be/yHY5j19Y-NA] Book now cheaper in https://ift.tt/2k8Tsjg You can find more info in https://ift.tt/2rTDQUb We hope you have a pleasant stay in Krumers Alpin Resort & Spa Other hotels in Seefeld in Tirol Astoria Resort https://youtu.be/0bDpeyxjhqI Hotel Central https://youtu.be/RNeGAWY9nRY Hotel Klosterbräu https://youtu.be/niiRVqI8EPc DAS Kaltschmid https://youtu.be/VDpRrt2DXcc Alpenhotel ...fall in Love https://youtu.be/49uPBxM89TI Other hotels in this channel Donde Mira el Sol https://youtu.be/NxmdiFOiqOQ Le Chateaux Joá Boutique Hotel https://youtu.be/Thz3J3tFw0A Hotel Panorama By Rhombus https://youtu.be/OGG-6q2uYys PJ Watergate Hotel https://youtu.be/DG1dpYeJRxk Hotel Plaza Nueva https://youtu.be/iR_rW0C67wk Forest Lodges Obonjan Island https://youtu.be/Lg3bH3Kndfs Hotel Sercotel Spa Porta Maris https://youtu.be/r2v-KiWZjHo Beach Gallery House https://youtu.be/orDW_6sJzcQ Hotel Mademoiselle https://youtu.be/yucIPJxlgDw https://youtu.be/5IfcgV9CRXM The Falls Hotel https://youtu.be/ujtaX5G096U Altos del Arapey All Inclusive, Golf & Spa https://youtu.be/8yLKLKr-DxY Bwa Chik Hotel & Golf https://youtu.be/op_cJ-Okh8Y HUALUXE Wuxi Taihu https://youtu.be/O_sidm7HDrI Forest View Hotel https://youtu.be/v-LEFZ-hOlY In Seefeld in Tirol we recommended to visit In the Austria you can visit some of the most recommended places such as Leutascher Geisterklamm, Gschwandtkopf, Seefelder Spitze, Bergbahnen Rosshütte, Hohe Munde, Reither Spitze, Porta Claudia, Gleirschklamm and Geigenbühel. We also recommend that you do not miss Kaltwassersee, Schafreuter, Ehnbachklamm, Reitherjoch Alm, Casinos Austria AG - Casino Seefeld, Burgruine Fragenstein, We hope you have a pleasant stay in Krumers Alpin Resort & Spa and we hope you enjoy our top 10 of the best hotels in Austria All images used in this video are or have been provided by Booking. If you are the owner and do not want this video to appear, simply contact us. You can find us at https://ift.tt/2iPJ6Xr by World Hotel Video
0 notes
Text
Ok, new garden idea!
I remain desperate to remove the ugly low non-native pine hedge at the alley side of the yard. I never see any wildlife around it and it does nothing to obscure the view of garages and trash bins.
Eventually the apple and plum trees will obscure the upper part of the view, so I wanted something to obscure the lower part of the view.
My latest concept: the thorn beds!
The ground along that side is thick with big woody roots, so cutting them down and plopping a raised bed on top makes sense. the roots will break down eventually and make nice rich soil, but it's hella hard to plant into.
And, Ty misses our old garden's raspberry bed. I keep raspberries in beds because, as anyone whose grown them knows, they like to escape and run rampant.
But from an aesthetic viewpoint they're just sort of....a big green blob of a plant.
But how cute would it be to do a mixed bed of raspberries and raspberry colored roses? These plants like similar conditions and the roses are good at not being strangled by the berries.
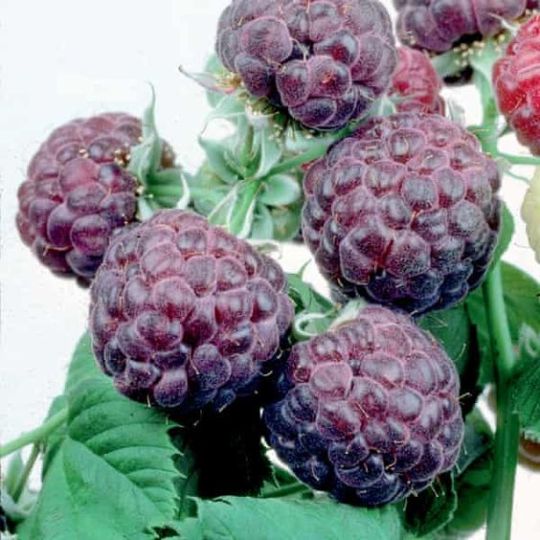
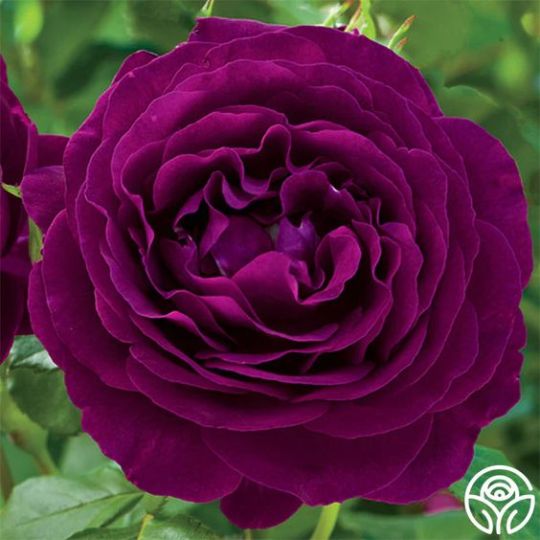

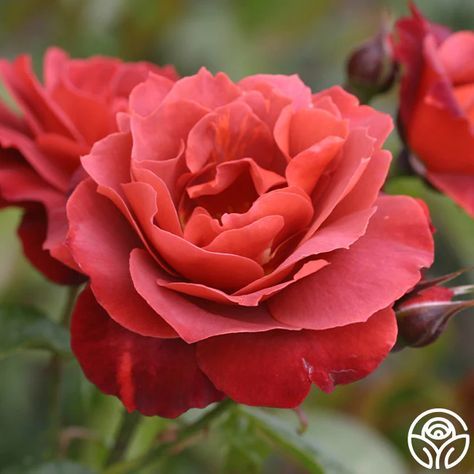

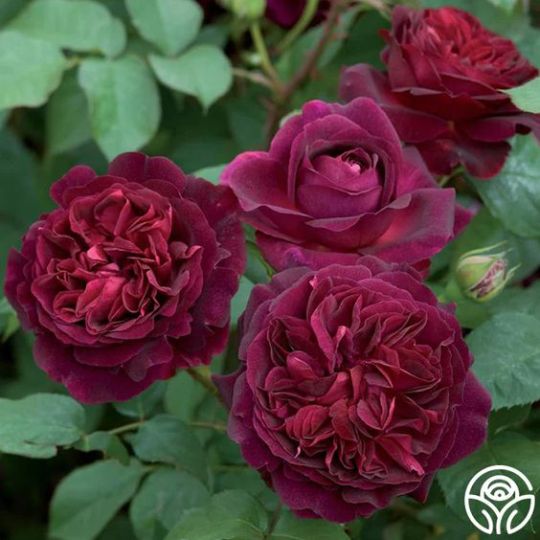
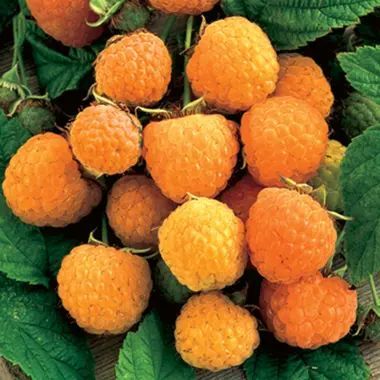
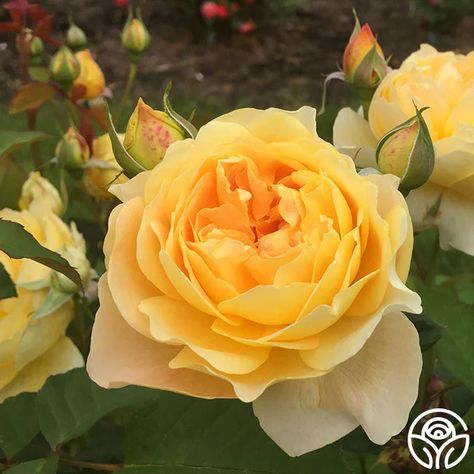
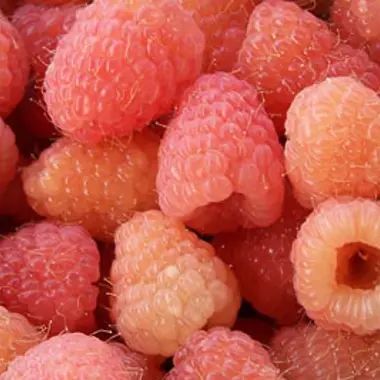



So yeah. Kind of obsessed with this idea.
#organic gardening#urban gardening#gardening#gardenblr#edible gardening#roses#raspberries#rhombus house garden
173 notes
·
View notes
Text
Just thinkin' about garden color pallets
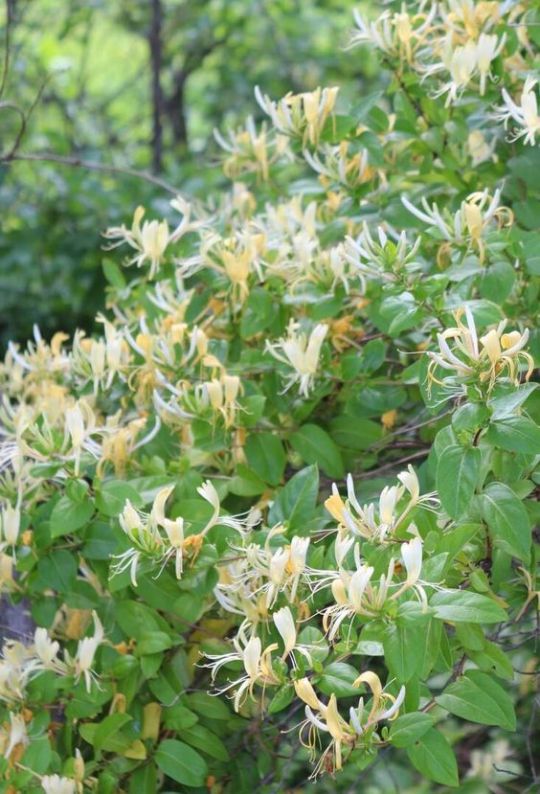



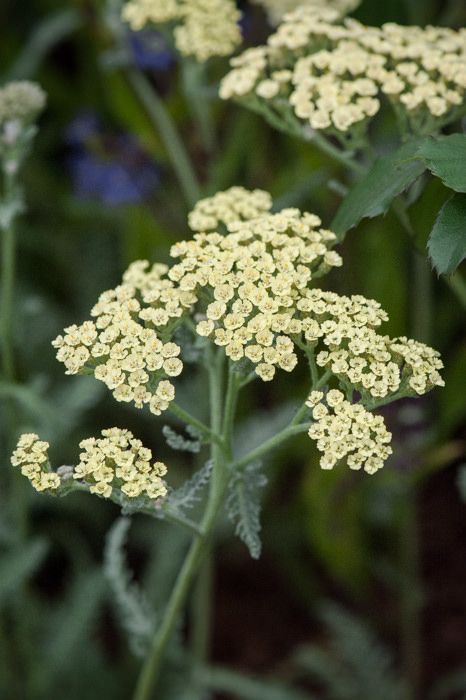
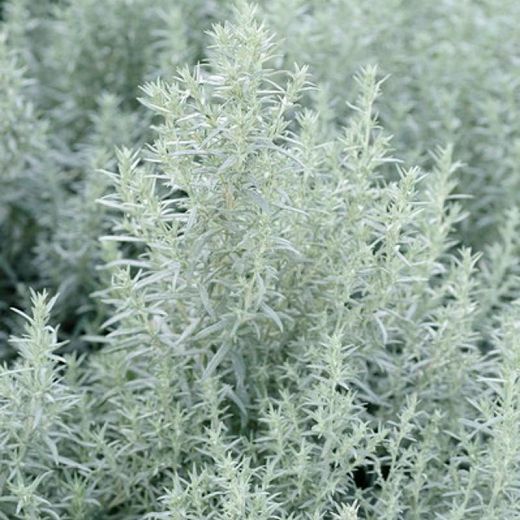
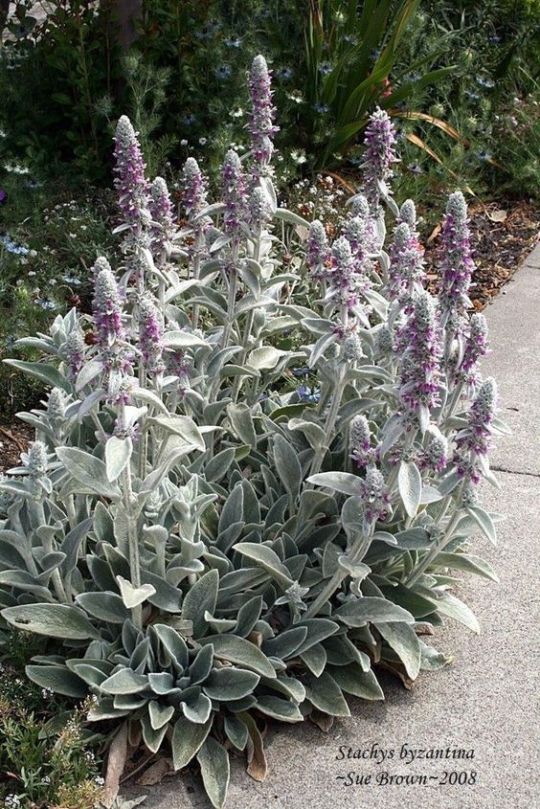




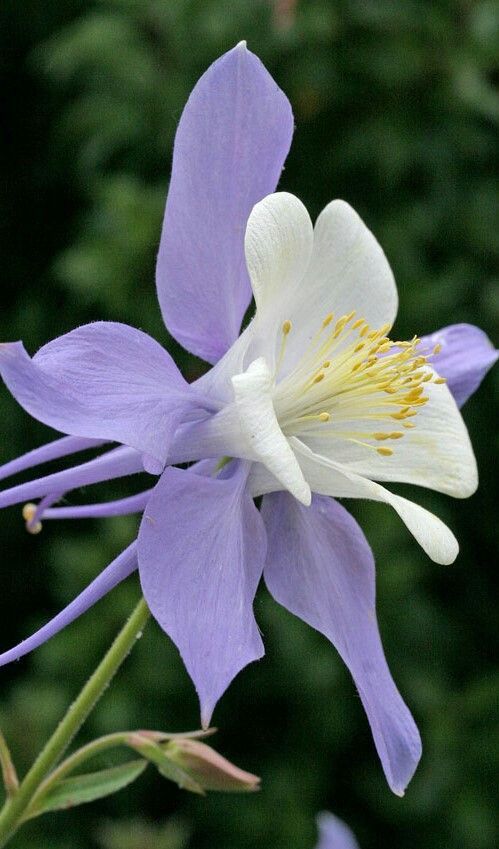
links to each photo source and info about varieties over this way.
I think this might not be quite dramatic enough for me, but isn't it dreamy? And all of these (except maybe the lavender. I'd have to find another silver-toned variety) would grow in my zone 5 garden.
Really nothing too unusual here- roses, raspberry, hyssop, Achillea, honeysuckle, wisteria, columbines, wormwood… all perfectly ordinary cottage garden plants, just being selective about variety colors.
60 notes
·
View notes
Text

If you ever wondered how many needles a mature larch drops, please know that not only is this not all of this years drop, it’s not even most of it.
When we first moved to Rhombus House I was a little disappointed because we had such a big old tree but it wasn’t something that produced fruits, syrup, nuts or flowers, or even especially striking fall foliage.
Now I see what I gift this century old tree is. The larch needles are spectacular mulch. It breaks down into lovely rich (if acidic) soil. The best soil we have by FAR is right under the larch.
I know I’m always preaching not raking up yard waste- but in this case I’m piling it up where it can still provide several inches of critter habitat, and break down to fertilize my grapes, blueberries, etc.
#rhombus house garden#gardening#cottage gardening#urban gardening#food gardening#permaculture#edible gardening#gardenblr
105 notes
·
View notes