#sarasota school of architecture
Photo
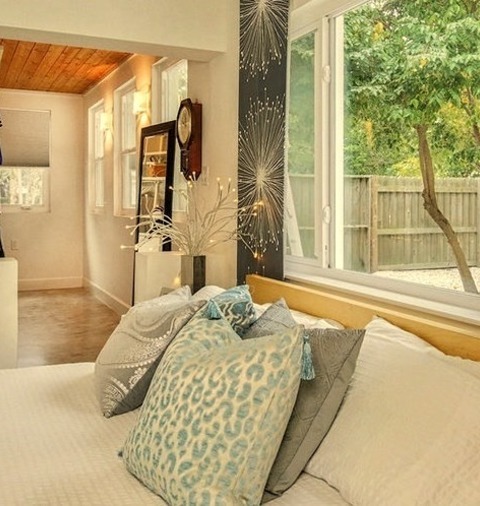
Open in Tampa
Dressing room - large 1950s gender-neutral concrete floor and gray floor dressing room idea with open cabinets and white cabinets
1 note
·
View note
Photo

Kids Bathroom Tampa
Bathroom remodeling ideas for a medium-sized 1960s kids' bathroom with yellow tile and subway tile, gray cabinets, white walls, and solid surface countertops.
0 notes
Photo
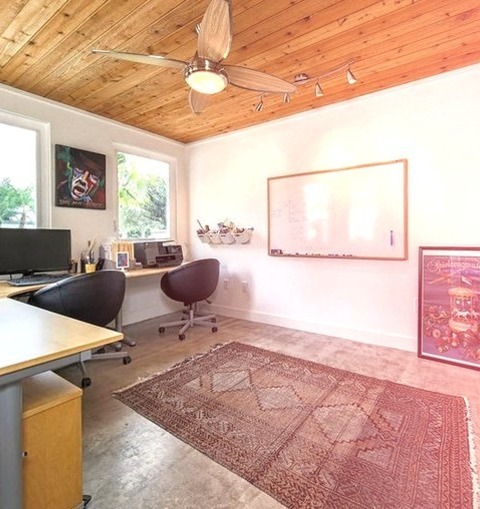
Home Office Freestanding
Study room - mid-sized mid-century modern freestanding desk concrete floor and gray floor study room idea with white walls
0 notes
Text
Tampa Midcentury Bathroom

Inspiration for a mid-sized 1960s kids' yellow tile and subway tile bathroom remodel with gray cabinets, white walls and solid surface countertops
0 notes
Text

Sarasota High School (1958-60) in Sarasota, FL, USA, by Paul Rudolph
314 notes
·
View notes
Text
Unlocking Sarasota Architecture: A Regional Style
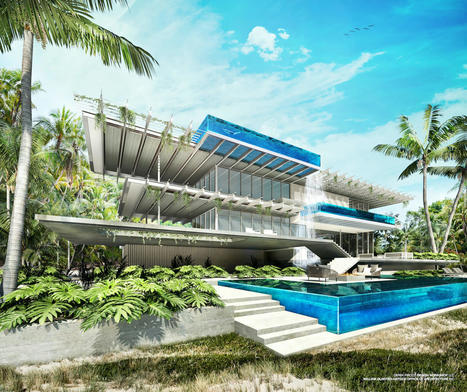
Nestled between the sparkling waters of the Gulf Coast and the verdant embrace of Florida's interior, Sarasota boasts a sunshine-soaked disposition and a cultural heritage unlike any other. This vibrant city, long a haven for artists and eccentrics, has fostered a unique architectural style that reflects its carefree spirit and rich history. Welcome to the world of Sarasota architecture, a delightful blend of form, function, and Floridian flair.
A Legacy Crafted in Concrete and Glass
Sarasota Architecture isn't easily defined by a single look. It's a captivating tapestry woven from influences as diverse as the Sarasota School art movement, Mid-century Modern design principles, and the ever-present need to adapt to the sub-tropical climate.
Pioneers of Light and Space: The Sarasota School
In the 1920s and 30s, a group of visionary architects, now known as the Sarasota School, emerged. Faced with the harsh realities of Florida's hot, humid climate, these architects, like Paul Rudolph and Ralph Twitchell, championed a new approach. Their creations emphasized open floor plans, natural light, and cross-ventilation, all seamlessly integrated with the surrounding landscape. Think expansive walls of glass, overhanging eaves for shade, and indoor-outdoor living spaces. These elements became the hallmarks of Sarasota Architecture, a style that continues to inspire architects in Sarasota, FL today.
Mid-century Modern Marvels
Following World War II, Sarasota embraced the optimistic spirit of the Mid-century Modern era. Architects like Carl Abbott and Jack West created sleek, low-slung residences that embodied the "indoor-outdoor" philosophy. Think clean lines, geometric shapes, and pops of color – a perfect reflection of the carefree Florida lifestyle.
A Symphony of Style
Sarasota Architecture is more than just a collection of styles; it's a philosophy. It's about creating spaces that harmonize with the environment, celebrate natural light, and embrace the joy of living. From the iconic Ringling Museum with its Venetian Gothic Revival grandeur to the playful whimsy of Lido Shores bungalows, Sarasota's architectural landscape is a delightful surprise around every corner.
Unlocking the Magic: A Guide for Modern Sarasota
Whether you're an architecture aficionado or simply someone who appreciates the finer things in life, Sarasota offers a treasure trove to explore. Here are a few tips to help you unlock the magic of Sarasota Architecture:
Take a Docent-Led Tour: Immerse yourself in the history and details with a guided tour offered by various organizations.
Explore Architectural Districts: Discover hidden gems and iconic landmarks by strolling through neighborhoods like Lido Shores or Laurel Park.
Seek Inspiration for Your Own Oasis: If you're considering a home renovation or building a new residence, consider consulting bold architects in Sarasota. Architects Sarasota, FL like those at PS Design Workshop can help you translate the principles of Sarasota Architecture into a space that reflects your unique style and embraces the Sunshine State's charm.
So, come explore the captivating world of Sarasota Architecture. Let the light-filled interiors, breezy terraces, and connection to the outdoors inspire you. With its rich heritage and forward-thinking approach, Sarasota Architecture is a testament to the city's enduring love affair with sunshine, style, and the art of living well.
0 notes
Text
Exploring the Essence of Sarasota Design Agency

Introduction
The picturesque cities located in Sarasota, Florida, where the serene waters of the Gulf of Mexico meet the lively arts scene, the idea of design has been elevated to a new level. The design firms of Sarasota embody the spirit of this vibrant city that blends innovation with creativity and an element of charm from the tropical to provide cutting-edge solutions in different sectors. This article explores the realm of Sarasota design firms, revealing their importance, strategy as well as their impact in the global and local design landscape.
A Fusion of Culture and Creativity
Sarasota is famous for its extensive cultural history and appreciation of the arts. This makes it a perfect place to start for design companies. The unique mix of contemporary architecture and historic beauty is evident in the inventiveness of their design specialists. Be it web design and branding, interior design or design innovation, Sarasota Design Agency takes inspiration from its surroundings, blending the projects with a strong feeling of being in the right locality.
A Collaborative Hub of Creatives
Sarasota design companies benefit from a cooperative environment that fosters the sharing of ideas and inspires creativity. There are many architects, artists, and design professionals living in the city There is a natural crossing-over of ideas. The environment is a great way for design firms to explore new frontiers and develop new ideas that challenge the status quo and establish new standards.
Bridging Tradition and Modernity
One of the main characteristics of Sarasota design firms is their capacity to create a bridge between tradition and innovation. The history of the city is steeped in the field of architecture. It dates all the way to the legendary Sarasota School of Architecture which focuses on functional design as well as an encapsulation of the natural world. Design agencies of the present that are located in Sarasota honor this past, while mixing modern designs and the latest technologies to develop timeless and useful solutions.
Impactful Design Across Industries
The influence of Sarasota design firms extends beyond the boundaries of the city. The agencies have contributed significantly to various sectors and have left their marks on tourism, hospitality as well as real estate, and much more. An attractive logo that embodies the essence of a local company or a well-designed site that improves customer satisfaction, or even an ingenuous design concept that transforms an urban landscape - Sarasota design firms are a key factor in the design and branding of numerous brands and places.
Emphasis on Sustainability
As part of Sarasota's dedication to preserve its natural beauty many design firms that are located in the city have embraced sustainable development as a fundamental principle. From green construction to responsible material sourcing and design, these firms are focusing on concepts that minimize the environmental impact. The conscious approach helps create a greener future for our planet and provides a model for all design professionals around the world.
Conclusion
Design Agency Sarasota captures the essence of this lively city in which creativity, culture, and cooperation meet. They have a distinct ability to mix modern and traditional and innovation, these design agencies are shaping the city's landscape, and leaving an imprint in the world of design. While Sarasota grows as an artistic and cultural city, its design company remains at the forefront of technological advancement, influencing the narrative for Sarasota as well as the world beyond.
0 notes
Text
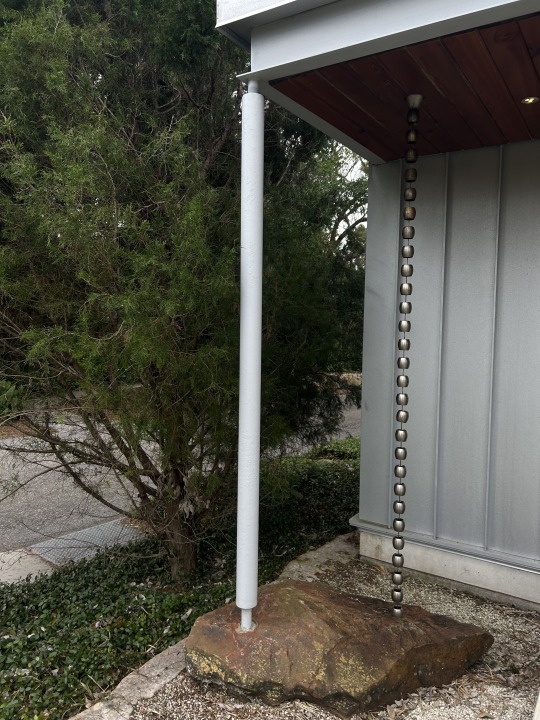
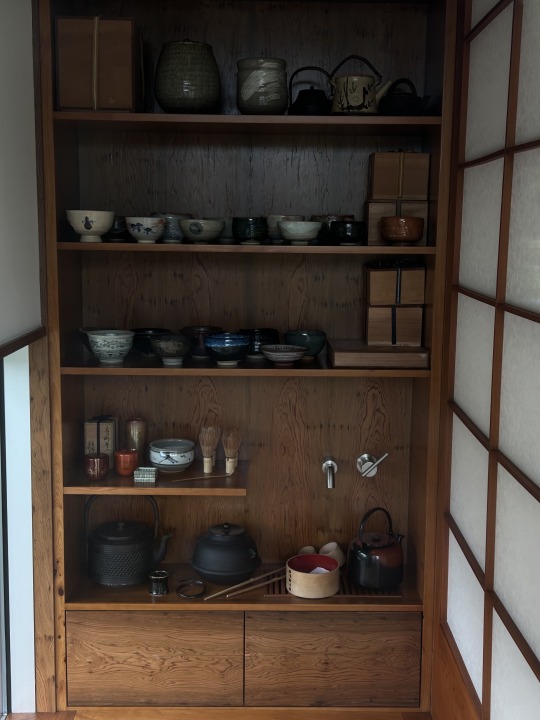
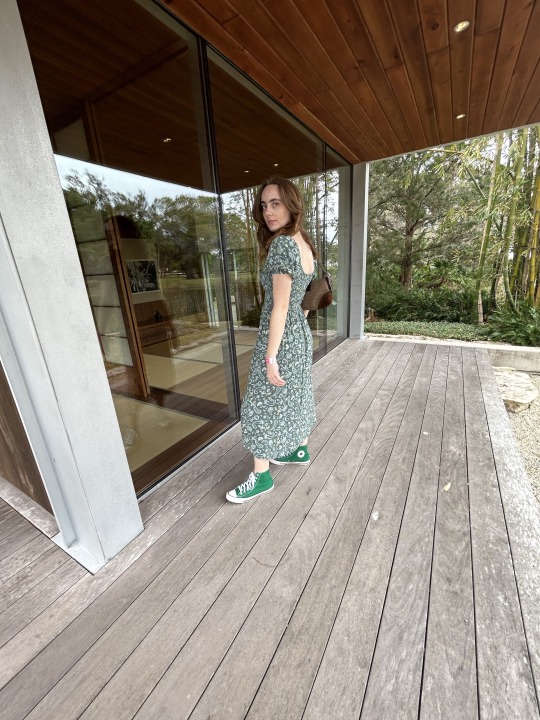
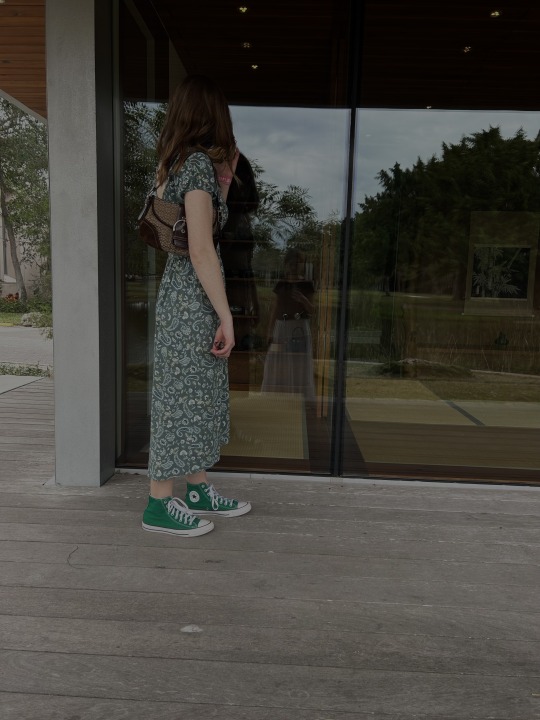
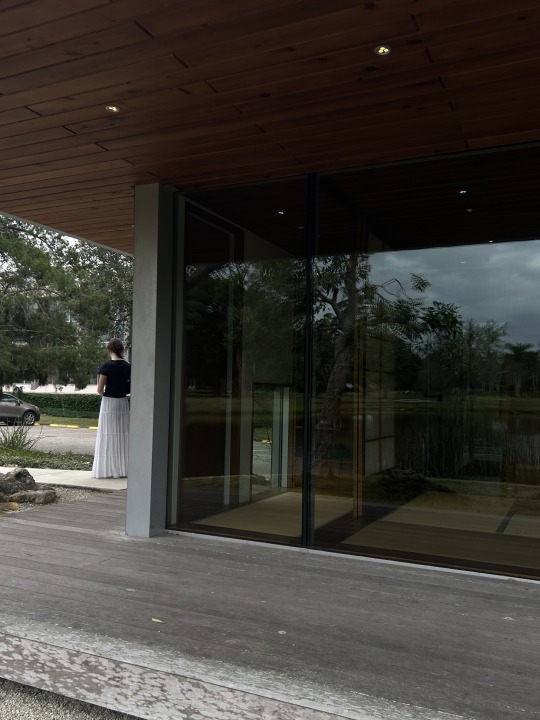
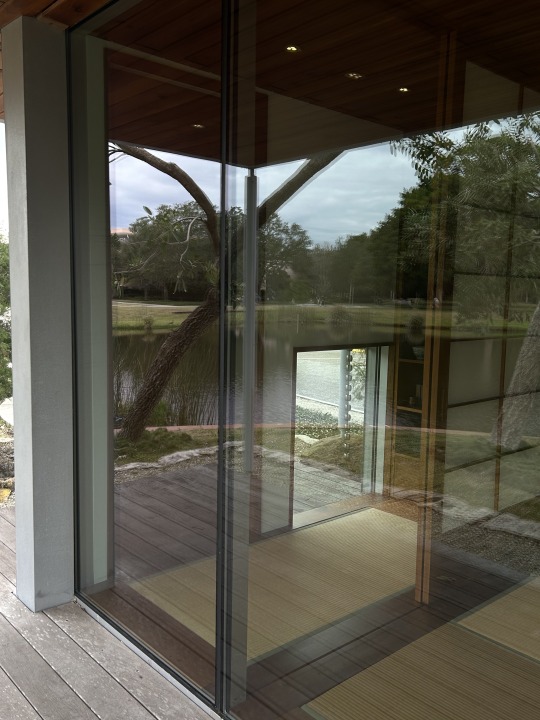
Above is the Nancy L. Ellis Teahouse, designed by architect Glen Darling; the house is in total 155 square feet. The teahouse is situated next to the Chao center for Asian Art. Teahouses were revolutionized in the 15th century by Japanese monk Marata Juko, who wanted the preparation of tea to draw near to its spiritual roots. He accomplished this through taking away all of the elements of tea preparation used by large teahouses that were popularized by the aristocracy. Juko decided to make a teahouse that was surrounded by nature in the countryside, away from the bustling noise of city centers. He opted for the use of local made pottery for ceremonies. Ultimately Juko's goal was to create the perfect balance of nature and self, which was shown in his preferred taste of a teahouse that sat in the countryside surrounded by a garden. The Nancy L. Ellis Teahouse was designed to combine the aesthetics of traditional Japanese teahouses mixed with the style of the Sarasota School of Architecture. The house favors natural and raw elements and Darling chose to use as many local materials as possible. The interior as well as the roof are made of reclaimed wood logs from the Withlacoochee River, which were felled at the turn of the century. The thresholds are also made of local Australian Pine. The raw metal used is also a nod to the aesthetics of the Sarasota School of Architecture. The piece perfectly balances the ideals and aesthetics of traditional Japanese teahouses with the new modernism of todays designs. The teahouse also emphasizes the use of clean lines and new materials. Inside, Tatami mats are positioned on the floor surrounding a hearth where tea will be made, though the house is so delicate that no actual ceremonies can be held. Artifacts from the Ringling Museum are also on display as shown in the photo above picturing the shelf. This work makes me feel serene and peaceful. It's a nice resting spot on the long walk around the museum grounds and offers a simple and peaceful place to stop and take a break. I think it makes me feel this way because the teahouse was built in such a way by Darling that promotes the serenity that Juko wished for so many years ago. The art movement this piece is associated with is a bit difficult to pinpoint since Japanese teahouses have been a tradition for centuries, while Glen Darling built this recently, making it a modern piece that resembles and honors the traditional style of teahouses. From the materials used as well as how the house looks its clear to see that Darling may favor elegant modernism, but he also respects the aesthetics of the past. To me, I believe Darling is saying through his work that there is room for old traditions to be celebrated and combined with modern ways. I believe he gets this point across very well with the combination of old and new used to make this project, whether its the design or materials. My overall critique is that Darling did an amazing job making a piece of art for the Ringling that marries the old ways of traditional teahouses with the modernity favored in todays architectural designs.
0 notes
Text
The Top 5 Nicest Neighborhoods In Sarasota, Florida

When you move to a new place, there are always a ton of things you have to consider. The weather, the culture, and most importantly, the neighbors. Whether you want to live in an area with some old family friends or want to be tied in with the closest group of people that are like you and your style, here's a list of the five nicest neighborhoods in Sarasota, Florida.
Arlington Park
Arlington Park is a well-established neighborhood that is home to many families and retirees. The area is located in northern Sarasota County, just south of State Road 72. The community features an elementary school, park, and swimming pool.
Arlington Park is close to shopping and restaurants, as well as the beautiful beaches of Siesta Key. Residents often travel here for weekend getaways or vacations during the winter months when it's too cold to spend time around Lakewood Ranch.
The average home value in Arlington Park is $295,000. This price point makes this neighborhood one of the most affordable in Sarasota County.
Sarasota Downtown
Downtown Sarasota is the main hub for dining, entertainment, and shopping in the city. Downtown is also home to many of the city's oldest buildings, including the 1905 Sarasota Opera House, which has been restored and renovated into a vibrant venue for concerts, performances, and more.
The area has several parks, including John Ringling Park on Siesta Key and Lido Beach on Lido Key. The park has a boardwalk that leads to a beachfront promenade with shops and restaurants.
Sarasota's downtown area is filled with historic buildings, including the Asolo Repertory Theatre, which hosts live performances all year long. The city also hosts an annual outdoor art festival called Art Walk Sarasota.
Northwest
This neighborhood is located near downtown Sarasota, which means that it's close to shops, restaurants, and other entertainment options. It also has access to many public parks so residents can easily enjoy nature without leaving their neighborhood. There are several subdivisions within this area including Brookridge, Brookhurst Park, Laurel Oak Park, and more. Each subdivision has its own unique characteristics but they all have one thing in common: they're close enough to downtown that living here doesn't mean sacrificing convenience!
Harbor Acres
Harbor Acres is a neighborhood in Sarasota, Florida. The most common type of home in this community is a single-family home, and the majority are traditional style, ranch style, and contemporary style single-family homes. Homes in Harbor Acres are 1,100 square feet on average and typically have four bedrooms and two bathrooms. Homes in this neighborhood typically sit on quarter-acre lots. The most common type of parking in the community is the garage.
Harbor Acres real estate is primarily made up of medium sized (three or four-bedroom) to large (four, five, or more-bedroom) single-family homes and townhomes/condos. Most of the residential real estate is owner-occupied. Many of the residences in the Harbor Acres neighborhood are established but not old, having been built between 1970 and 1999. A number of residences were also built between 2000 and 2009.
Oyster Bay
Sarasota's oldest neighborhood, Oyster Bay is located in downtown Sarasota. This historic district has been designated a National Historic District and is listed on the National Register of Historic Places. The neighborhood is known for its beautiful tree-lined streets and its many architecturally significant homes.
Oyster Bay boasts some of the most important historical homes in Sarasota and has become a popular spot for filming movies and television shows, including the recent production of "Flamingo Road."
Takeaway: Hopefully, this article has helped you get a better feel for where the nicest neighborhoods in Sarasota are. Because no one really wants to admit that they're living in an unsafe neighborhood—lord knows I've always been hesitant to do so—certain areas of the city can be overlooked by people looking for a new home. However, if you're able to look past the superficial elements, and see the beauty that so many people overlook, then maybe you'll find a new home in on of these top five neighborhoods.
Are You Looking for a Lawyer in Sarasota, Florida?

Are you looking for a Foreclosure Attorney in Sarasota, Florida? Legal matters can be confusing and overwhelming. The Vanstone Law Firm is committed to giving you personalized attention and providing the highest quality legal services at an affordable price.
Vanstone Law Firm
2100 Constitution Blvd APT 124, Sarasota, FL 34231
(941) 621-6220
https://vanstonelaw.com/
#foreclosure attorneys#Foreclosure Defense Attorney#Foreclosure Lawyer#foreclosure attorney#foreclosure defense attorney sarasota#foreclosure lawyer sarasota#foreclosure defense attorney#foreclosure lawyer
0 notes
Photo
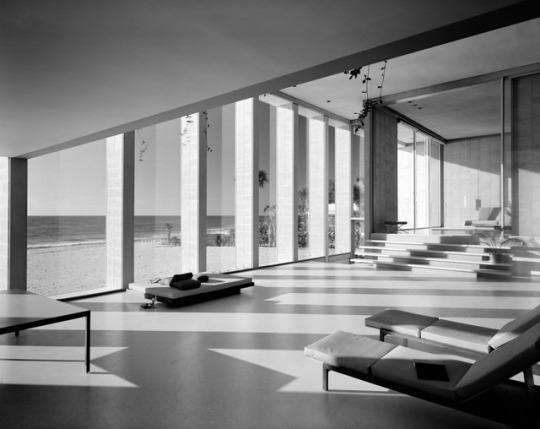
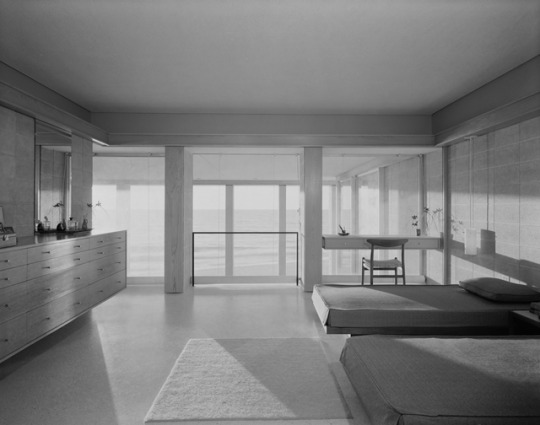
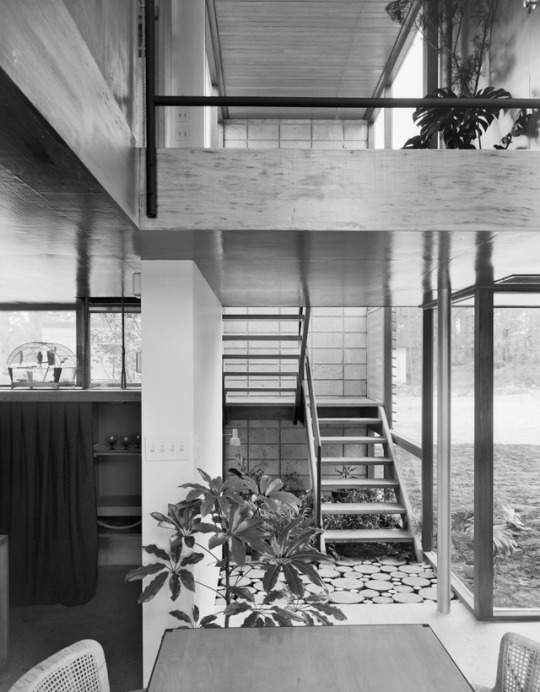
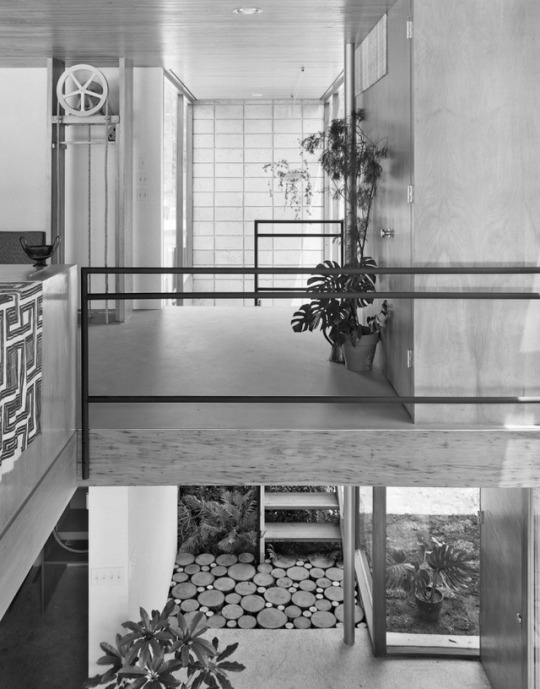

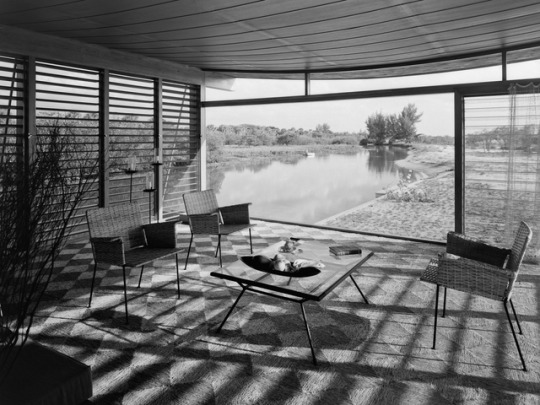
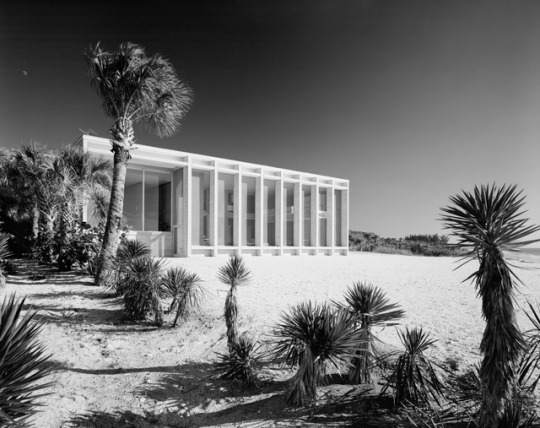
The Sarasota School of Architecture | Architect: Paul Rudolph
73 notes
·
View notes
Photo
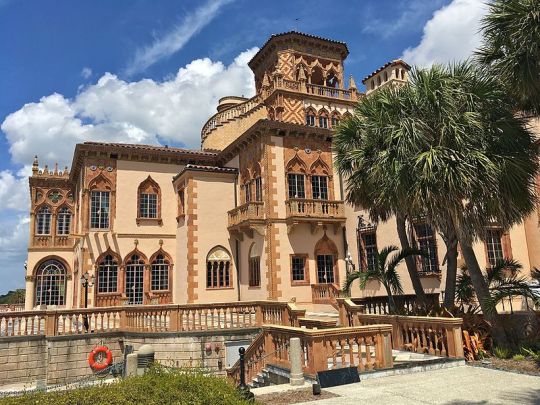
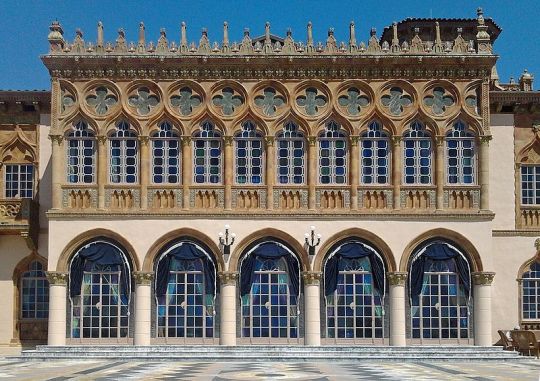
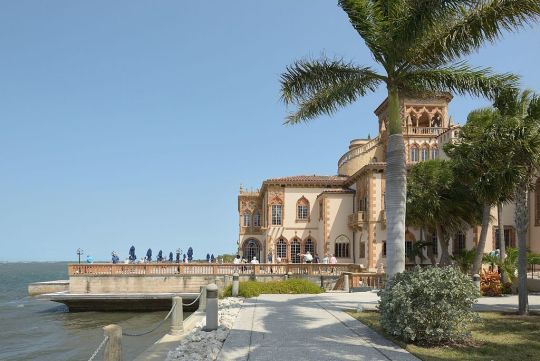
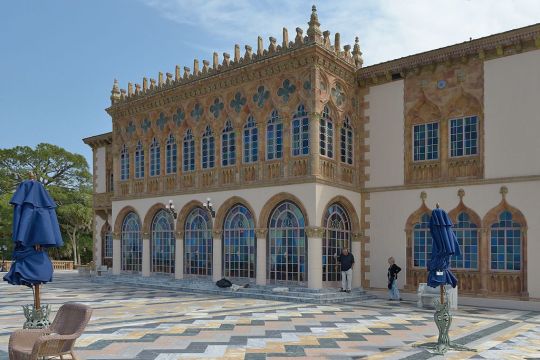
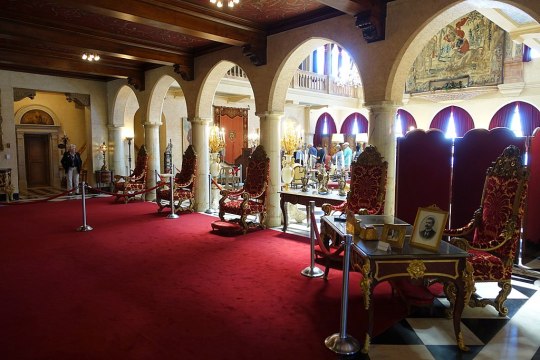
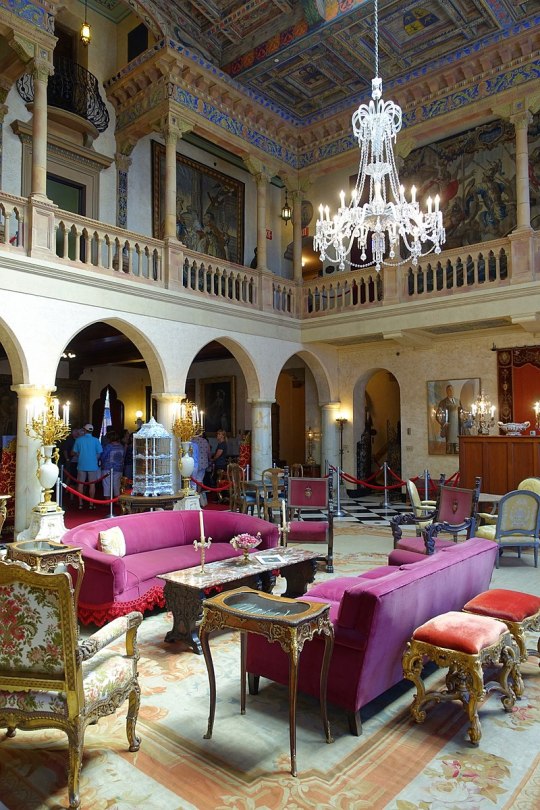
Cà d'Zan, Sarasota, Florida. Venetian gothic
The residence was the winter home of the American circus owner, developer and art collector John Ringling and his wife Mable Ringling. The Ringlings were lovers of the Venetian aesthetic and chose the site overlooking Sarasota Bay for its vista, which reminded them of the lagoon of their favorite city. The name of the residence is Venetian for House of John. The Ringlings had been renting the residence of Mary Louise and Charles N. Thompson on their extensive Shell Beach parcel, and decided to purchase some of the land to build a permanent winter headquarters that would include a residence on the bay and a museum for their extensive art and artifact collection. An art school was planned to abut the museum, but it never was built.
Architectural details of the house reflect influences ranging from the Venetian Doge's Palace, Ca' d'Oro and the Grunwald Hotel. Items collected by the couple during their international travels were featured in the residence. The design of the residence was commissioned from New York architect Dwight James Baum in 1924 and it was built by the Sarasota developer Owen Burns. The work was completed in 1926, as the Florida boom collapsed and the bank failures that would lead to the crash of 1929 began. The original cost to build the home was $1.5 million.
51 notes
·
View notes
Photo
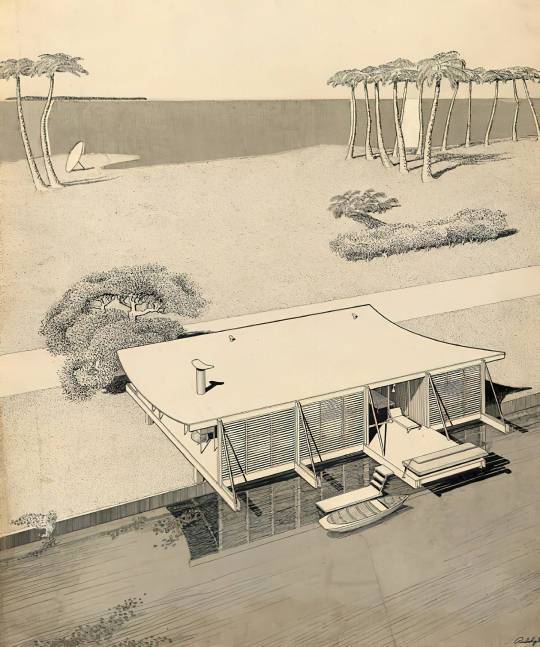
The Healy Guest House (nicknamed the Cocoon House) is a small guest cottage located in Siesta Key, Florida, originally built for Mr. and Mrs. W. R. Healy. It was designed in 1948 by Paul Rudolph and Ralph Twitchell during their five-year partnership that sparked a modern architecture movement in Florida; the Sarasota School of Architecture. Its radical shape, featuring an inverted catenary roof, was an experiment in structure and technology. It is considered one of the most significant architectural works of the twentieth-century.
https://www.dwell.com/home/the-cocoon-house-4b3b1047
7 notes
·
View notes
Text
ARTIST IN PRESERVATION
Author: Lindsey Shook via California Home + Design
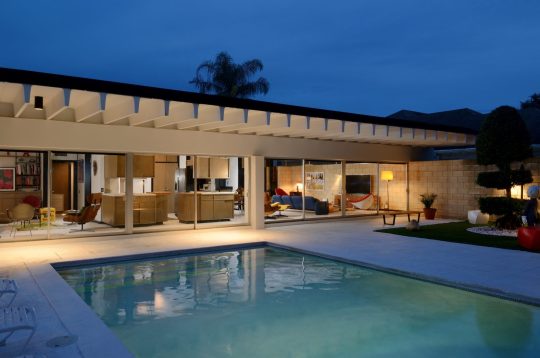
L.A. artist Flore opens the doors to his Florida home that honors original, mid-century design.
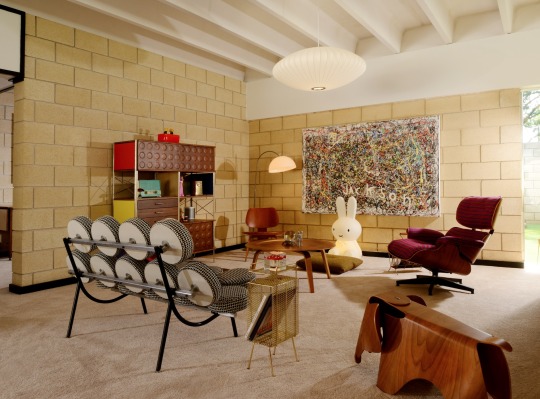
The painting is by Flore entitled Jackson, created in homage to Jackson Pollock. The original Marshmallow chair by George Nelson is covered in Alexander Girard fabric produced by Herman Miller. The Eames storage unit in background faces an Eames molded plywood coffee table. Photos by Dan Chavkin Photo.
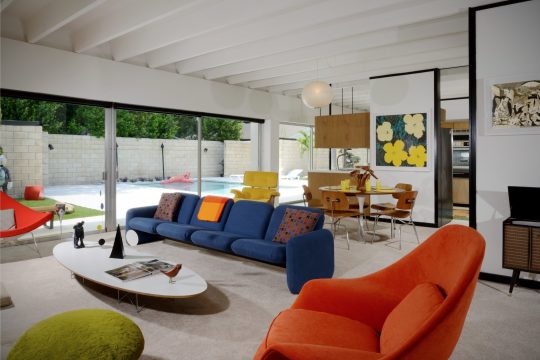
In the dining area, Andy Warhol’s Flower’s hangs near a yellow velvet Eames lounge chair. A Knoll tulips-based kitchen table with walnut top is surrounded by DCM Eames chairs, below a George Nelson bubble lamp light fixture.

The kitchen features original appliances and wood cabinets with a new Andy Warhol rug. Jean-Michel Basquia’s The Head (1983) peers through in the background.
Originally designed by Gene Leedy, who was one of the pioneers of the Florida modernist movement and founders of the Sarasota School of Architecture, Flore wanted to honor the home and leave most of the original details intact. “When you walk into the house nothing stood out to you being new,” he says. “I wanted everything to look period-specific, like you walked into a home from 1963.”
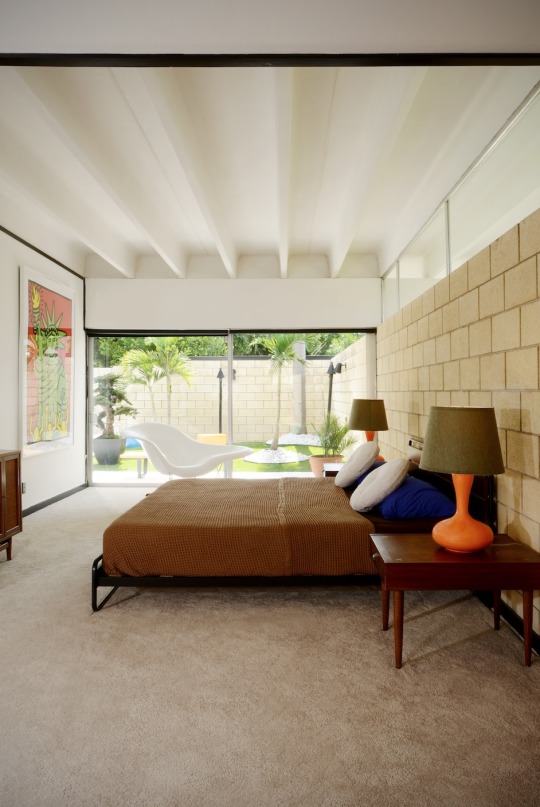
The Le Chaise Lounge by Eames sits in the primary bedroom with matching vintage credenza and MCM bedside tables that hold vintage orange bedside lamps. On the wall is Keith Haring’s Statue of Liberty.
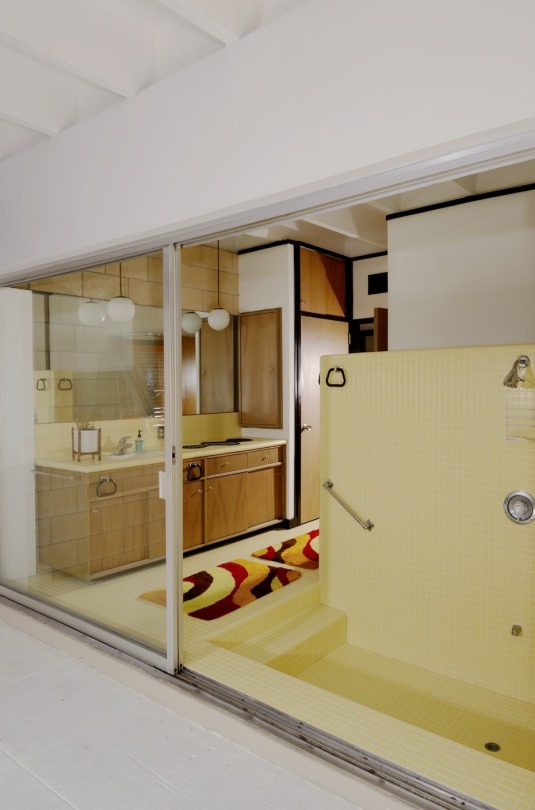
In the primary bathroom, the original cabinetry that matches the kitchen faces a walk-in jacuzzi tub and shower which opens to the back patio. Flore found vintage Rya rugs for the floor.
Aside from paint and a few updates here and there, Flore left the interior finishes untouched and focused his creativity on decor and art selections. “I love low lines in furniture, which you will see reflected in most pieces I have chosen for my homes. In addition, I always approach a space with a theme (time period, color, etc.). My loft in Miami was inspired by Japanese architects, where as the Gene Leedy home was inspired by mid-century design.”
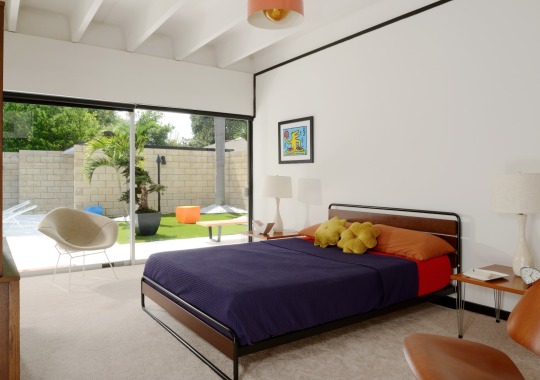
At the foot of the bed is diamond Bertoia chair by Knoll. Original DCM chair is next to a teak bed that holds crushed velvet pillows.
With his goal of maintaining the home’s bones and enhancing with pieces that paid tribute to the original design, Flore created a contemporary peek into historic modernism. “I want to live in spaces that inspire me and be surrounded by designs that I admire,” he says. “Everything becomes pieces of art.”
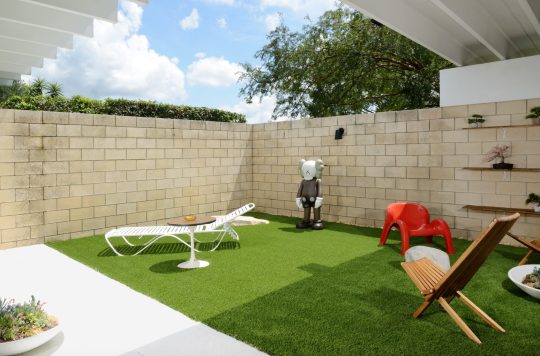
Globally respected for his Urban Cubism collection, the final design inside the Leedy home inspired Flore to create his now popular series, The Modernist, all available through L.A. gallery Art Angels. A symphonic display of chaos and color, each work evokes the explosion of hues inside the Leedy home. “There is not a lot of separation between my life and my art.”
4 notes
·
View notes
Text
Former MoMA chief curator of architecture and design Terence Riley dies
American architect Terence Riley, former chief curator of architecture and design at New York's Museum of Modern Art and founding partner of Keenen/Riley Architects, has passed away.
Riley had a 13-year tenure at MoMA followed by his work as a teacher and director for the Miami Art Museum, now the Pérez Art Museum Miami.
At MoMA, he staged blockbuster retrospectives on Ludwig Mies van der Rohe and introduced foreign architects such as Rem Koolhaas and Herzog & de Meuron to the American public.
"He was an earnest, serious, brilliant curator"
Riley presided over a major expansion by Japanese architect Yoshio Taniguchi that was completed in 2004. The project saw the museum's architecture section moved out of a neglected side room and given a prominent place on the third floor of the new building.
His firm Keenan/Riley Architects was known for designing museums and galleries including the Sarasota Art Museum and several projects in the Miami Design District.
"Shocked and so very sad to learn of the death today of Terry Riley, who meant so much to the architecture culture of both New York and Miami," architecture critic Paul Goldberger wrote on Twitter.
"He was an earnest, serious, brilliant curator, designer, writer and friend to so many of us. The world is diminished."
Loving modernism was "like saying that you were a sex offender"
Riley was was born in 1954 and grew up in Woodstock, Illinois. He said he learned about architecture by roaming the streets of nearby Chicago, where the buildings of Frank Lloyd Wright and Mies van der Rohe instilled in him a love for modernism.
He studied architecture at the University of Notre Dame in Indiana before receiving his master's degree from Columbia University in 1982.
"Around when I got out of school, it was the heyday of postmodernism," he once told New York Magazine.
"If you really wanted to lose a job quickly, you'd say that you were interested in modern architecture. That was like saying that you were a sex offender."
He worked for the New York office of Marcel Breuer after graduation before founding his own practice in 1984 together with fellow Columbia alumn John Keenen.
"A real rethinking of modernism"
Riley gained his first curatorial experience as the director of the Columbia Architecture Galleries between 1990 and 1991, where his debut exhibition charted the work of modernist French-American architect Paul Nelson.
"I was the curator, the registrar, the art handler – it was pretty much a one-man show in a small space on the Columbia campus," he remembered.
Architect and MoMA curator Philip Johnson came to the exhibition and quickly hired him to become MoMA's curator of architecture and design – a position he held from 1992 to 2005.
Among his landmark shows were retrospectives on Wright, Koolhas and the early career of Mies van der Rohe.
"By the end of my tenure, there had been a real rethinking of modernism, mainly to the positive," he told Architect Magazine.
"People realized modernism was more than a cookie-cutter, white plaster, flat-roofed Le Corbusier kind of architecture [and] that it was much more complex and varied and had a great number of new possibilities."
Championing Miami as a destination
In 2006, he became the director of the Miami Art Museum and moved to Florida, where he lived until the end of his life.
Riley led the museum's Architect Selection Committee and was involved in the design process for its $220 million new home by Herzog & de Meuron. He stepped down in 2010 just after designs for the building were finalised.
Riley taught at Harvard University's Graduate School of Design, the University of Miami School of Architecture and other architecture schools while heading up K/R's satellite office in Miami.
He continued to champion the city as a destination for architecture and design, creating several mixed-use and retail buildings for the city's design district.
Photography is courtesy of the Knight Foundation.
The post Former MoMA chief curator of architecture and design Terence Riley dies appeared first on Dezeen.
1 note
·
View note
Photo
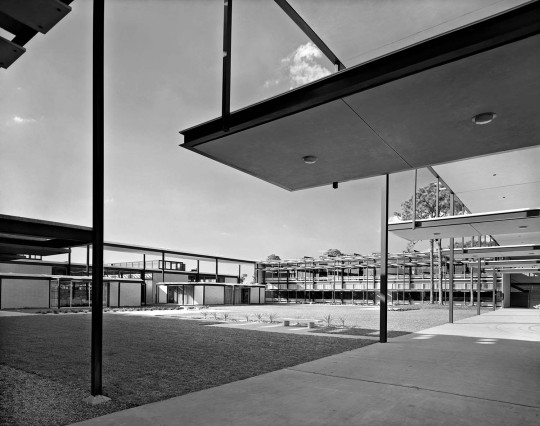
Riverview High School (1958) in Sarasota, FL, USA, by Paul Rudolph
166 notes
·
View notes
Photo
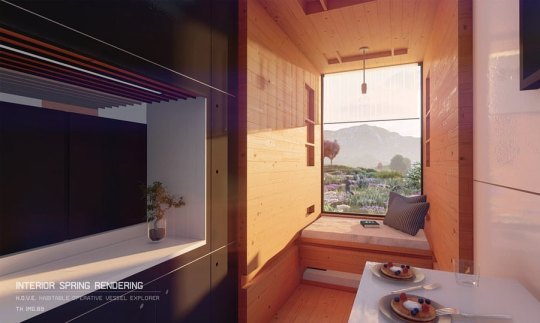
Jason Henning, “H.O.V.E. has two sleeping arrangements, one restroom, a kitchen, a living and dining room, and a roof deck. With these domestic programs in mind, H.O.V.E. introduces an innovative twist that makes living in such compact quarters that much more enjoyable, giving occupants the intuitive habitability and comfort of a normal home. By USE OF operable design features, H.O.V.E. never feels cramped, given that occupants can physically change and even create space for themselves within the unit. There are removable ladders, sliding volumes, walls that fold out to extend internal space, and more. These features are of the utmost importance, as being in a roughly 200 square foot living space sounds daunting, it is actually a multipurpose transformative vessel meant to accommodate, connect, and engage with the people using it, as well as the environment they choose to explore. H.O.V.E. AirBnB is the habitable, operative, vessel explorer that anyone can call home wherever they go.” • Center for Architecture Sarasota: 𝘓𝘦𝘴𝘴 𝘪𝘴 𝘔𝘰𝘳𝘦 𝘛𝘪𝘯𝘺 𝘏𝘰𝘶𝘴𝘦 𝘊𝘰𝘮𝘱𝘦𝘵𝘪𝘵𝘪𝘰𝘯 @jasonmh2 #usfsacd #usf21 • • • #imadethat #archi_students #parametricdesign #inthestudioUSF #architecturestudent #architecturestudio #theartsatusf #architects_needs #nextarch #arch_grap #architecturemodel #superarchitects #critday #gradstudent #soarch #next_top_architects #architizer #archdaily #archilovers #architectureape #architecturewatch #architecturedesign #architecturefactor #thearchitecturestudentblog #arch_impressive #thearchiologist #architecture #designstudio (at USF School of Architecture + Community Design) https://www.instagram.com/p/CHsnCUFsOSA/?igshid=qrlo0whsrl2t
#usfsacd#usf21#imadethat#archi_students#parametricdesign#inthestudiousf#architecturestudent#architecturestudio#theartsatusf#architects_needs#nextarch#arch_grap#architecturemodel#superarchitects#critday#gradstudent#soarch#next_top_architects#architizer#archdaily#archilovers#architectureape#architecturewatch#architecturedesign#architecturefactor#thearchitecturestudentblog#arch_impressive#thearchiologist#architecture#designstudio
2 notes
·
View notes