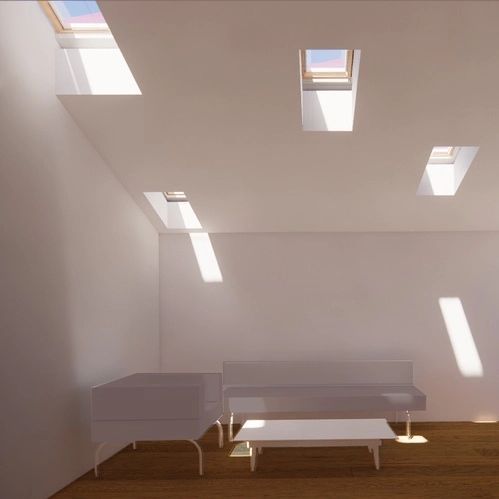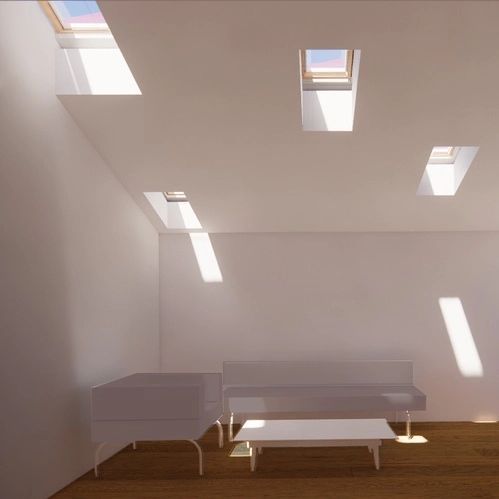#sectionrender
Explore tagged Tumblr posts
Photo

Sectional view of a residence, enhancing the relation between open and closed spaces. . Project Name - Mr. Nirmal Gupta Residence Location - Jaipur, Rajasthan Site Area - 948 sqft. . Follow @meraki__designstudio for more such content!
0 notes
Photo

Skybox ADU | Spatial Drama, Density, Sunlight With Toronto's housing crisis, accessory dwelling units (ADU's), specifically laneway units, can help densify the core & activate the extensive, underused laneway network. This laneway suite proposes a one bedroom apartment above a garage, with a curved entry stair leading to an open living room and kitchen with a cozy dining nook. With a curved facade, cantilevered terrace, strategic colored skylights, the suite creatively adapts to the city's zoning limits, optimizes natural ventilation, and brings spatial drama to compact living. Breaking ground this summer! Collab w/ queer & femme led GC @collectiveroofingandhome Image Description: 1. Photo detail of an interior view of a white wall with translucent skylights 2. Sectional render of a house 3. Sectional render of a house #cyanstation #ADU #Laneway #Compactliving #Torontohomes #torontohousing #torontolaneways #lanewaysuites #accessorydwellingunits #accessorydwelling #skylights #customarchitecture #torontoarchitecture #torontoarchitect #queerled #femmeled #womenrepresentation #femmerepresentation #curvedfacade #cantilevered #cantileveredterrace #terracehouse #houserendering #houserender #sectionrender #architecturesection #architecturalphoto #housedetail #architecturefacades #architecturedetailing https://www.instagram.com/p/Cge19IJAwvt/?igshid=NGJjMDIxMWI=
#cyanstation#adu#laneway#compactliving#torontohomes#torontohousing#torontolaneways#lanewaysuites#accessorydwellingunits#accessorydwelling#skylights#customarchitecture#torontoarchitecture#torontoarchitect#queerled#femmeled#womenrepresentation#femmerepresentation#curvedfacade#cantilevered#cantileveredterrace#terracehouse#houserendering#houserender#sectionrender#architecturesection#architecturalphoto#housedetail#architecturefacades#architecturedetailing
0 notes
Photo

Skybox ADU | Spatial Drama, Density, Sunlight With Toronto's housing crisis, accessory dwelling units (ADU's), specifically laneway units, can help densify the core & activate the extensive, underused laneway network. This laneway suite proposes a one bedroom apartment above a garage, with a curved entry stair leading to an open living room and kitchen with a cozy dining nook. With a curved facade, cantilevered terrace, strategic colored skylights, the suite creatively adapts to the city's zoning limits, optimizes natural ventilation, and brings spatial drama to compact living. Breaking ground this summer! Collab w/ queer & femme led GC @collectiveroofingandhome Image Description: 1. Photo detail of an interior view of a white wall with translucent skylights 2. Sectional render of a house 3. Sectional render of a house #cyanstation #ADU #Laneway #Compactliving #Torontohomes #torontohousing #torontolaneways #lanewaysuites #accessorydwellingunits #accessorydwelling #skylights #customarchitecture #torontoarchitecture #torontoarchitect #queerled #femmeled #womenrepresentation #femmerepresentation #curvedfacade #cantilevered #cantileveredterrace #terracehouse #houserendering #houserender #sectionrender #architecturesection #architecturalphoto #housedetail #architecturefacades #architecturedetailing https://www.instagram.com/p/Cge19IJAwvt/?igshid=NGJjMDIxMWI=
#cyanstation#adu#laneway#compactliving#torontohomes#torontohousing#torontolaneways#lanewaysuites#accessorydwellingunits#accessorydwelling#skylights#customarchitecture#torontoarchitecture#torontoarchitect#queerled#femmeled#womenrepresentation#femmerepresentation#curvedfacade#cantilevered#cantileveredterrace#terracehouse#houserendering#houserender#sectionrender#architecturesection#architecturalphoto#housedetail#architecturefacades#architecturedetailing
0 notes