#seeia
Text
⟢ ˖ ݁ . RAINFOREST GLASS BOX WR
—————
˖ ݁ date : [ november 1st ]
˖ ݁ time : [ 10:00 AM ]
˖ ݁ where : [ in my bed ]
˖ ݁ extra : [ when i arrive in my wr, i'll smell an intense scent of pinetrees and maple and my eyes will automatically open. gwen stacy exists here also as does my comfort plushie and my cr pets ]
⟢ ˖ ݁ . outfitˊ˗



˖ ݁ safe word : [ sixtysix rizz ]
˖ ݁ switch word : [ time for the ol' switcheroo ]
˖ ݁ time ratio : 1 hour WR = 1 minute CR
˖ ݁ visuals : [ the wr consists only of a room made of glass with hardwood floors. it is decorated with a king-sized bed with multiple shelves surrounding it on one side. on the other side is enough room for one to get up. the shelves are decorated with multiples plants, candles, rocks/crystals, and verious other things. at the bottom of the bed are two chairs, a small wooden table, multiple floor pillows, and beds for the animals. ]


⟢ ˖ ݁ . rulebookˊ˗
my house is always clean without me needing to clean it
hot water never runs out
i always have internet
one the shelf on my side of the bed there is a tablet + phone which automatically have my lifa app on it. it can not be deleted and is exactly as i picture it and how it would be pleasing to my subconscious. i can also access all of my cr social medias on them.
on the tablet is an app i call Lifaflix, which has every single show, movie, or short in existence on it, all of which are free.
Nothing goes wrong, everything happens how I expect it to/my subconscious wants, excluding the intrusive thoughts which are always ignored
i can invite anyone i want over and they’ll be my friends
i can manifest ANYTHING/EVERYTHING or change ANYTHING/EVERYTHING with the wave of a hand.
i have lifapedia, which has every single thing related to shifting on it, in a similar manner to wikipedia.
the weather is always dark and rainy, sometimes light drizzle or heavy downpour. no natural disasters are possible and i do not get nervous because of them.
once i arrive, i must stay 1 minute before leaving.
i can see the moon every night
EVERYTHING is free
to get to my DRs, i walk outside and over to a collection of rocks, each rock equaling a different DR. i pick up the rock and hold it for 5 seconds while closing my eyes, standing in the rain and thinking of only the DR i wish to switch to (all intrusive thoughts ignored). i then open my eyes and appear in my DR.
my pets never make a mess.
anything i forgot to add here will automatically be added by my subconscious

template by seeia
#kyosshifterbox#waiting room dr#waiting room shifting#waiting room#rainforest glass box wr#reality shifting#shiftblr#shifting community#shifting realities#reality shift#shifters#shifting#shifting antis dni#shifting motivation#shifting blog
33 notes
·
View notes
Photo









Temple of Dushara
Si (Seeia), Hauran, Syria
1st century BCE
The ground-plan was unmistakably of the same type as that of the temple of Ba'al Shamin, although it is not similar in all details, and is on a somewhat smaller scale, its façade being a little over 15 m. wide as opposed to 19 m. in the other temple. But here we have again the outer wall and the interior cella with a passage between them. Again we have the distyle entrance, but not the recessed porch of the temple of Ba'al Shamin. Here the two columns stand between half-columns at the ends of walls that extend from the angles of the building to the line of the interior cella, and the passage behind the columns is continuous with the passage around the cella.
The cella has but one doorway; its front wall and parts of its two side walls are in situ. The location of the rear portion of the outer wall of the temple was determined from foundations well down the slope; the outer walls formed a square. The rear wall of the inner cella could not be found. The passage between the columns and the cella wall is 2.76 m. wide, the passage on the right is 2 m. wide, that on the left 2.40 m. If the inner cella was square the passage in the rear would have been only i.6o m. wide. In the plan I have drawn a conjectured wall which makes the cella slightly oblong. The four interior columns are placed on conjecture from broken shafts lying on the slope behind the temple.
The ornament of this temple, though not exactly similar to that of the temple of Ba’al Shamin, is entirely in keeping with it (Ill. 336). The mouldings of the podium-cap, the architrave, and the cornice, are no more than alternating series of ovolos and cavettos which are not segmental. The torus mouldings of the column- bases have a profile which is characteristic of Nabataean work, being not semicircular but much flattened. The capitals (Ill. 337) have but a single row of large leaves of the thick, heavy, acanthus type, the volutes are also thick, and the abacus very heavy and moulded with two sunken cavettos. The most interesting features of these capitals are the grotesque human figures which appear in the middle of the outer faces of the two capitals and the faces of the half capitals which are turned toward the middle inter- columniation. These grotesques represent the heads, shoulders, and arms of figures a little below half natural size. The heads are bald, the faces grinning, and the hands clasp the tops of the mid-leaves of the capitals.
The astragal below each capital is treated with rope ornament. The carved ornament of the doorway of the cella is more like that of the entrance to the theatron than that of the doorways of the great temple which are decorated with grape-vine. This may indicate that the temple of Dushara belongs rather to the end of the period from 33 to 13 b. c. than to the time of the temple of Bacal Shamin. There can be no doubt that this temple belongs to the period mentioned in the inscription 1 upon the architrave of the peristyle of the theatron.
Among the fragments of sculpture found within the doorway of the temple was the lower part of the drapery and the feet of a statue, a little larger than life-size (Ill. 337). The feet are represented as treading out wine from grapes; the wine is depicted by wavy lines flowing from the crushed fruit, and a face, probably personifying the wine, is shown protruding from the grapes. The face was broken off, but was found, and is shown in Ill. 334, Frag. P. The statue to which this fragment belonged could have been no other than that of Dushara, the wine-god of the Nabataeans, and it was the presence of this statue in the temple, as well as the importance of this divinity, which was only second to that of Ba’al Shamin, that suggested to us that the newly-found temple was dedicated to Dushara.
Sources: 1 ,2 ,3 (colorized using playback)
#art#Architecture#travel#history#nabatean#syria#hauran#si#seeia#sia#dushara#temple#syrian arch#syrian pediment#1 bce#unique#wine#rope#corinthian
129 notes
·
View notes
Text
Porque ,pessoas sempre só pensam nelas mesmas ,e não em outras ,pessoas sendo que a União ,faz força ,e todos nos juntos nao seriamos mais e mais fortes?
Bom o individualismo ,é o conforto ,para muitos,dividir ou dar a mão esta totalmente, fora de cogitação .
Ao meu ver as coisas ,não e bem assim, pois a solidão ,não traz felicidade. Ser sozinho então seeia oque ? Tranquilidade ?Paz ?
Enfim isso ,e apenas minha, reflexão. O resto vocês, pensem a final cada um tem seu ponto de vista e esse foi o meu.
1 note
·
View note
Text
Eu realmente só estou nessa vontade louca de falar com você, apenas porque não estamos juntos, e isso tira meu sossego. Queria acordar e saber que estou com você, que não preciso me preocupar porque estaria com você. Essa seeia a minha paz.
0 notes
Text
seeia, 43, Maidenhead, ищу: Девушку от 38 до 45
http://dlvr.it/N4D1N1
0 notes
Text
⟢ ˖ ݁ . SNOWY MOUNTAINS WR
—————
˖ ݁ date : [ november 1st ]
˖ ݁ time : [ 10:00 AM ]
˖ ݁ where : [ in my bed ]
˖ ݁ extra : [ when i arrive in my wr, i'll smell an intense scent of mint and my eyes will automatically open. gwen stacy exists here also as does my comfort plushie and my cr pets ]
⟢ ˖ ݁ . outfitˊ˗



˖ ݁ safe word : [ sixtysix rizz ]
˖ ݁ switch word : [ time for the ol' switcheroo ]
˖ ݁ time ratio : 1 hour WR = 1 minute CR
˖ ݁ visuals : [ in the alt text tells you which room it is ]









⟢ ˖ ݁ . rulebookˊ˗
my house is always clean without me needing to clean it
pantry is always full with my favorite foods/snacks/etc
hot water never runs out
i always have internet
in my bedroom there is a tablet + phone which automatically have my lifa app on it. it can not be deleted and is exactly as i picture it and how it would be pleasing to my subconscious.
in my bedroom there is a tv which has every single show, movie, or short in existence on it, all of which is free
Nothing goes wrong, everything happens how I expect it to/my subconscious wants, excluding the intrusive thoughts which are always ignored
i can invite anyone i want over and they’ll be my friends
i can manifest ANYTHING/EVERYTHING or change ANYTHING/EVERYTHINGwith the wave of a hand.
i have lifapedia, which has every single thing related to shifting on it, in a similar manner to wikipedia.
liquid dispenser that dispenses any drink i wish.
galaxy projector
the weather is always snowing, sometimes light and sometimes heavy, occasionally sleeting. no natural disasters are possible and i do not get nervous because of them.
once i arrive, i must stay 1 minute before leaving.
i can see the moon every night
EVERYTHING is free
to get to my DRs, i take a train which is accessible by walking out of my house to the bottom of the mountain. each ticket is different depending on the DR i’m going to.
anything i forgot to add here will automatically be added by my subconscious

template by seeia
#reality shifting#shiftblr#shifting realities#shifting#shifting antis dni#shifters#reality shift#shifting community#shifting blog#shifting motivation#kyosshifterbox#waiting room dr#waiting room shifting#waiting room#snowy mountains waiting room#wr
9 notes
·
View notes
Text
⟢ ˖ ݁ . FOREST CABIN WR
—————
˖ ݁ date : [ november 1st ]
˖ ݁ time : [ 10:00 AM ]
˖ ݁ where : [ in my bed ]
˖ ݁ extra : [ when i arrive in my wr, i’ll smell an intense scent of oranges/citrus and my eyes will automatically open. gwen stacy exists here also as does my comfort plushie and my cr pets ]
⟢ ˖ ݁ . outfitˊ˗



˖ ݁ safe word : [ sixtysix rizz ]
˖ ݁ switch word : [ time for the ol’ switcheroo ]
˖ ݁ time ratio : 1 hour WR = 1 minute CR (help i assume that’s what that means-)
˖ ݁ visuals : [ in the alt text tells you which room it is, no spoons for id rn ]









⟢ ˖ ݁ . rulebookˊ˗
my house is always clean without me needing to clean it
pantry is always full with my favorite foods/snacks/etc
hot water never runs out
i always have internet
in my bedroom there is a tablet + phone which automatically have my lifa app on it. it can not be deleted and is exactly as i picture it and how it would be pleasing to my subconscious.
in my bedroom there is a tv which has every single show, movie, or short in existence on it, all of which is free
Nothing goes wrong, everything happens how I expect it to/my subconscious wants, excluding the intrusive thoughts which are always ignored
i can invite anyone i want over and they’ll be my friends
i can manifest ANYTHING/EVERYTHING or change ANYTHING/EVERYTHINGwith the wave of a hand.
i have lifapedia, which has every single thing related to shifting on it, in a similar manner to wikipedia.
liquid dispenser that dispenses any drink i wish.
galaxy projector
the weather is always rainy, sometimes light drizzle or heavy downpour. no natural disasters are possible and i do not get nervous because of them.
once i arrive, i must stay 1 minute before leaving.
i can see the moon every night
EVERYTHING is free
to get to my DRs, i take an elevator (which is immune to breaking/falling), which buttons represent which dr.
my pets never make a mess.
anything i forgot to add here will automatically be added by my subconscious.

template by seeia
#reality shifting#shiftblr#shifters#shifting community#reality shifting community#reality shifter#shifting blog#shift#reality shift#anti shifters dni#waiting room#waiting room dr#manifesting#manifesation#dream life#waiting room shifting#shifting realities#shifting reality#shifting dr
14 notes
·
View notes
Photo









Temple of Baal Shamin
Si (Seeia), Hauran, Syria
33/32 BCE
The temple proper stands a little to the west of the middle of an oblong enclosure (24 m. X 50 m.) leaving a forecourt, approximately a square, in front of it. It is so oriented that its diagonals point almost directly toward the cardinal points. The forecourt is provided with colonnades on three sides, and was entered through a fine portal in the middle of its east wall. The entire enclosure about the temple is paved with large and beautifully-fitted blocks of basalt. Only the bare outline of the outer square of the temple was measured by M. de Vogue. The entire space within its walls was heaped high with fallen building stones and other debris. He cleared out the shallow portico between two projections, like towers, at either end of the facade, and the space in front of it, and made a beautiful drawing of the whole front in its actual state.
At the eastern end of the north .wall of the inner cella there are remains of a cross wall, other fragments of which show that it was carried entirely across the greater cella to form the front of the inner cella and the west walls of the two square towers which flank the portico. Only one end of the east wall of the inner cella was found; but this preserved a fragment of the jamb of a doorway still in place, which, from its position, indicates that there were either three portals leading into the cella, or two, one at either end. Fragments of wall still in place, and door-jambs of different designs lying near, show that there were doorways leading from the narrow passage between the wall of the inner cella and the wall of the portico, into the towers, and other doorways opening from the towers into the broad passage on three sides of the inner cella. Within the inner cella were discovered four bases for columns, one of which was in situ. The columns which stood upon these four bases probably occupied the angles of a rectangle within the cella, and may have provided for an open space in the roof, like the impluvium of a Pompeian house.
Sources: 1, 2, 3 (colorized using playback)
#art#Architecture#travel#history#temptation#unique#nabatean#baal#baal shamin#si#seeia#hauran#towers#pilasters#grapevine#altar#leafy doric#eagle
126 notes
·
View notes
Photo











Theatron
Si (Seeia), Hauran, Syria
1st century BCE/CE
In front of the Temple of Baal Shamin was an enclosed and colonnaded court paved with well-fitted slabs of basalt, and, still farther eastward, two long narrow courts, end to end, separated by a monumental gateway. On a knoll to the south of the outermost court he noted the ruins of a small temple, and, to the north of the same court, an enclosure upon On the north is a terrace, 7 m. below the court, which is heaped high with debris in which are many interesting fragments denoting the presence of a buried building of some kind. The eastern and western limits of this terrace are marked by walls of unusual thickness.
The end of the middle court is marked by a flight of steps 87 cm. high, and by a fine specimen of highly finished wall with an elaborate gateway in the middle. This is the east wall of the peristylar court in front of the great temple. It had preserved about 1.50 m. of its original height, gateway and all. Within the gateway, that is, between the jambs of the portal, are two more steps which raise the pavement of the inner court 1.25 m. above that of the middle court. This inner court with its peristyle termed the Theatron, in the light of an inscription in Nabataean which uses this Greek word, given in Nabataean letters, in such a way that it can be applied to nothing else.
This court is also slightly off axis with the one which precedes it, it measures about 25 m. north and south and about 21m. east and west, inside the wall. The colonnade occupies three sides of a rectangle of 18 m. by 20 m. in front of the temple. Between the colonnade and the wall are a narrow passage and two steps, like the seats of a theatre, which may have suggested the name Theatron to the builders. The side walls of this enclosure are carried along the sides of the temple, at a distance of about 2.50 m. to enclose a space 12 m. deep in the rear of the temple; this space was also paved.
The elaborate composition of pedestals and pilasters which gave dignity to the outer face of the entrance, and two square piers with engaged columns that formed the inner face, in line with the eastern colonnade of the peristyle. Between the outer doorway and the inner piers, the steps, or seats, of the theatron were carried almost to the jambs of the portal. On the outside, four steps the uppermost of which formed a broad platform before the gateway. Upon the platform just mentioned the lower courses of the jambs of the gate were found, a narrow, deep, pedestal beside either jamb, and, outside of these on either hand, a projecting wall terminating in a pilaster from which the flat surface of the wall extends to right and left. The ground-plan and the drawing of the actual state (Ill. 329) illustrate this unusual plan, and show that the effect is that of a deeply recessed portal. The above- named drawings and the accompanying photograph (Ill. 331) show the extraordinary design of this monument and the interesting combinations of mouldings of various profiles that were employed in its execution.
The three outermost mouldings of the jamb, a fascia, a shallow cavetto and a narrow torus, are returned inward at the foot, and carried across the opening as a step. Upon this, and only 15 cm. back from the edge, is a second step, with an elaborately moulded riser, set between the jambs. The face of the jambs (Ill. 331 and C. in 330) is ornamented with four bands of carving separated by narrow mouldings; the innermost band appears to be a flowing vine of convolvulus, the next, slightly bevelled, bears a running design of thistles; the moulding between them remembles a miniature crenellation. The third band, a shallow cavetto, has broad, flat leaves which have two alternating patterns on their faces; the fourth are stiff palmate leaves, like the ends of the acanthus.
Adjoining either jamb is a narrow pedestal (B. in Ill. 330) fixed to the wall and projecting about 60 cm. from it. The deep base-moulding of the wall, — a fascia, a flat torus, a high, flat cyma recta and a narrow cavetto -, forms also the base of the pedestal, but its profile is slightly flattened. The die is only 15 cm. thick, it is 40 cm. high and is adorned with tall upright leaves, one acanthus-like leaf on its outer face and three plain leaves, either uncarved acanthus or some fat water leaf, on each side. The cap of the pedestal is plain. The pilasters (A. in Ill. 330) project 80 cm. from the wall in which the portal is, and only 17 cm. from the wall extending beyond them. Its base has a moulding of the same height as the base-moulding of the wall, but of different profile; the two lower members and the uppermost member are the same in both, but the pilaster base has a deep cavetto and a flat torus separated by a fillet in place of the flat cyma recta, and it most interesting to see how these two sets of mouldings were warped together at the inner angles. The base-moulding of the long walls on either side of the gateway has the same members as that of the wall between the pilasters and at the jambs, but the profile of the cyma recta is much more salient. All these features are represented by two or three courses which are still in situ. Within the gateway are the two step-like seats and a narrow passage, and then the bases of two piers with engaged column-bases. To the right and left of these are the bases of the columns of the peristyle.
The frieze (D) consists of three bands of ornament below a flat ovolo and a fascia, the lowest band is narrow, and bears carving like a small bay leaf, the next is also narrow, and has a running vine with heart-shaped leaves and six-petalled flowers, the broad band is carved with a rinceau in which the stalks are not unlike acanthus, but in which the grape-leaf and grapes, pomegranates, figs, birds, and various nondescript small flowers appear. The ornament of this frieze is returned for 15 cm. at both ends. The frieze itself is in three pieces which seem to fit together: their combined length is a little greater than the width of the opening of the gate-way.
Sources: 1, 2, 3 (colorized using playback)

#art#Architecture#travel#history#gate#syrian pediment#syrian arch#roman#nabatean#grapevine#vine#helios#arch#Propylaea#si#sia#seeia#hauran#syrian#1 bce#1 ce
104 notes
·
View notes
Photo
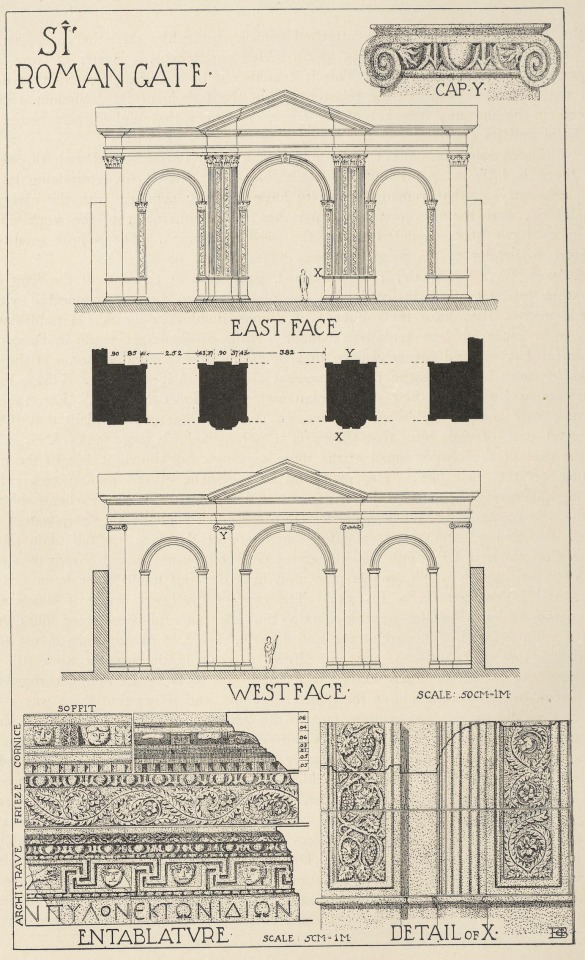
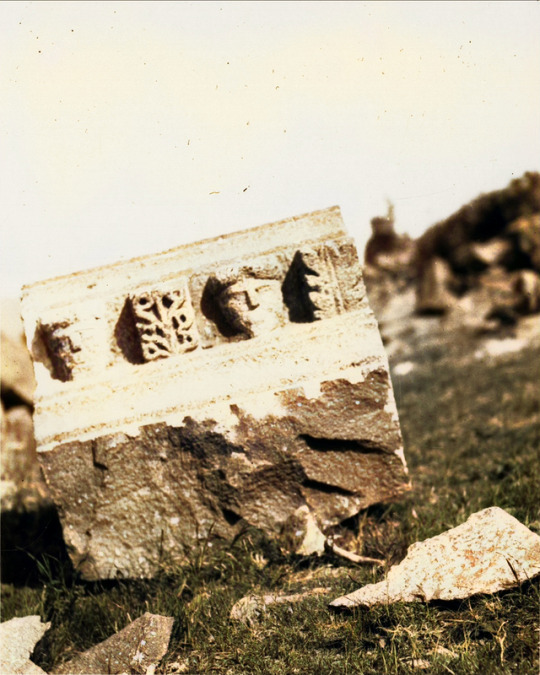
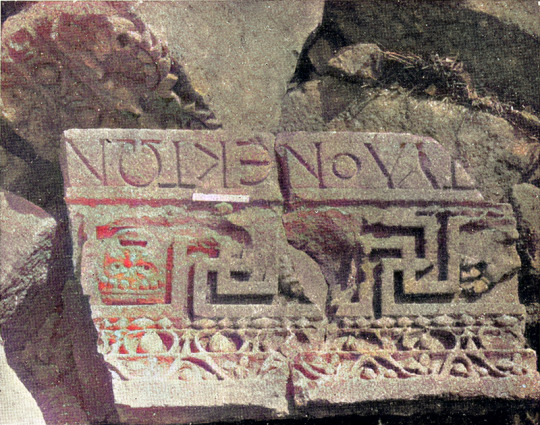
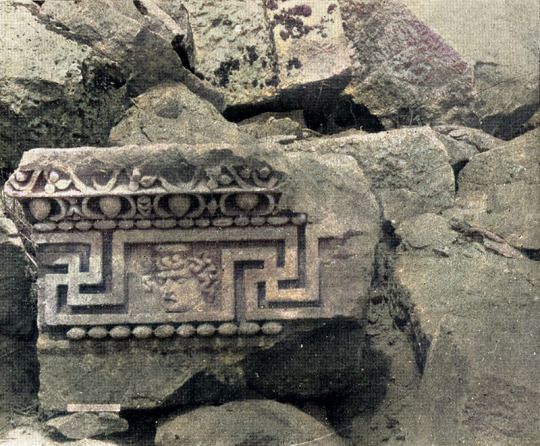
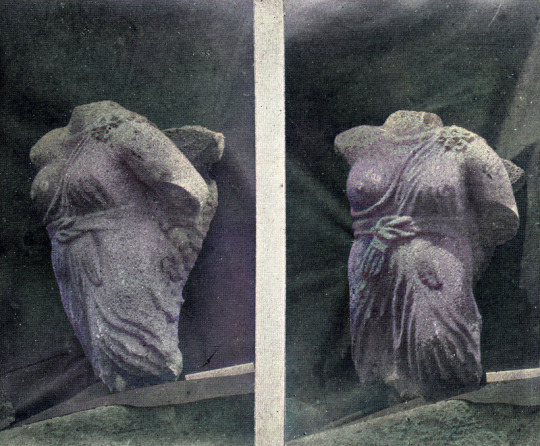
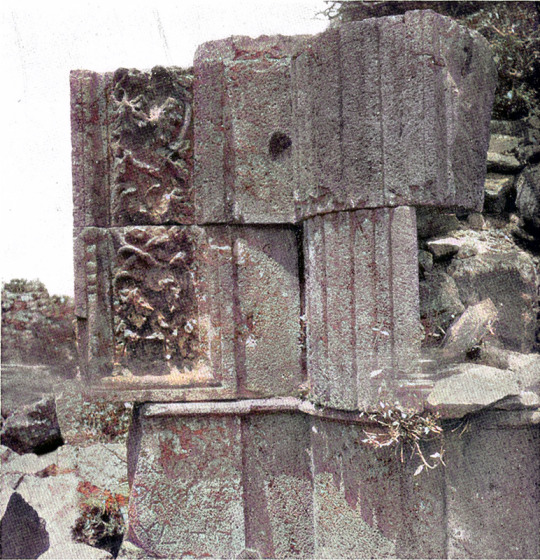
Roman Gate
Si (Seeia), Hauran, Syria
1st/2nd century CE
The third, or outermost gate, that at the end of the long paved road that leads up from the valley, is one of the two monuments connected with the sacred precinct that show the influence of Roman domination in Si.
The plan and arrangement of this middle arch, with its flanking pilasters and quarter-columns, is substantially correct, but the side openings are much plainer. Here there are only the shorter pilasters which carried the arches, and the terminating members of this face are tall plain pilasters of the Corinthian order. The well preserved piece of the monument shown in a photograph 3 in my earlier publication is presented in a drawing made to scale in this later study, and is marked X in Ill. 342.
The caps of the lower order of pilasters, and the compound caps of the quarter-columns and the taller pilasters were found in the ruins much mutilated. The architrave and cornice, shown in photographs are drawn to scale in the present work. In addition to these, the main cornice was found, and parts of the raking cornice which was placed over a ressaut above the quarter-columns, and shows that there was a gable over the middle arch. The western face of the gateway was treated in a much simpler manner, and in the Ionic order, as is shown in Ill. 342. I found no carved details belonging to this face excepting the pilaster caps (Y in Ill. 342). The lower order of pilasters on this face had simply moulded caps, and the architrave and cornice had plain Ionic mouldings, the frieze apparently being quite plain, and in strong contrast to the over-elaborate decoration of the east face.
This rich carving, shown in the drawing, was applied to the pannels of the pilasters and the three members of the entablature. The former is illustrated in my drawing (Detail of X), where the minor order of pilasters is given panels with an interlacing pattern of grape-vine treated in a very realistic manner, and the major order is treated with similar panels carved with a rinceau which is probably to be taken for acanthus, unless it represents some native plant, and it has large flowers in its spaces. The vine panels compare favourably with work of the early Antonine period in this region, but the other panels are more like some of the carving in the Tychaion at Is-Sanamayn , which is dated in the reign of Commodus; for they show the tendency to employ deep line-incisions and incised triangles, methods of carving which are characteristic of the Christian carving of Northern Syria.
The quarter-columns are not fluted in the ordinary Classical fashion, but reeded, and they have no bases. The carving of the entablature is extravagantly rich. Here the lower band is carved with the large letters of a beautifully wrought inscription; it is separated from the upper band by a row of large beads. The upper band is adorned with a widely spaced maeander with faces and animals in its panels. The cymatium consists of a row of beads, an egg-and-dart, and a cavetto carved with a delicate three-leaved vine. The carving of the frieze is a rinceau which resembles that of the major order of pilasters, its bed-mould is a well wrought egg-and-dart. The cornice consists of a dentil-band and two narrow mouldings below a band of consoles; the soffits of the con- soles are adorned with leaves or honeysuckles, and the lacunae with grotesque faces. Above this, in place of a regular corona and sima, there is flat cavetto, a fillet, and a narrow band. An interesting bit of sculpture belonging to this gate is the figure of Nike which adorned the keystone of the eastern face of the middle arch.
Sources: (text edited from the book) 1, 2 (colorized using playback)
#quarter columns#art#Architecture#travel#history#arch#roman art#roman architecture#meander#gate#propylon#3 doors#si#sia#seeia#1 ce#2 ce
91 notes
·
View notes
Photo
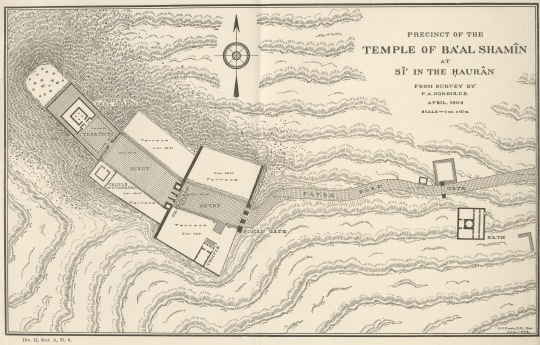
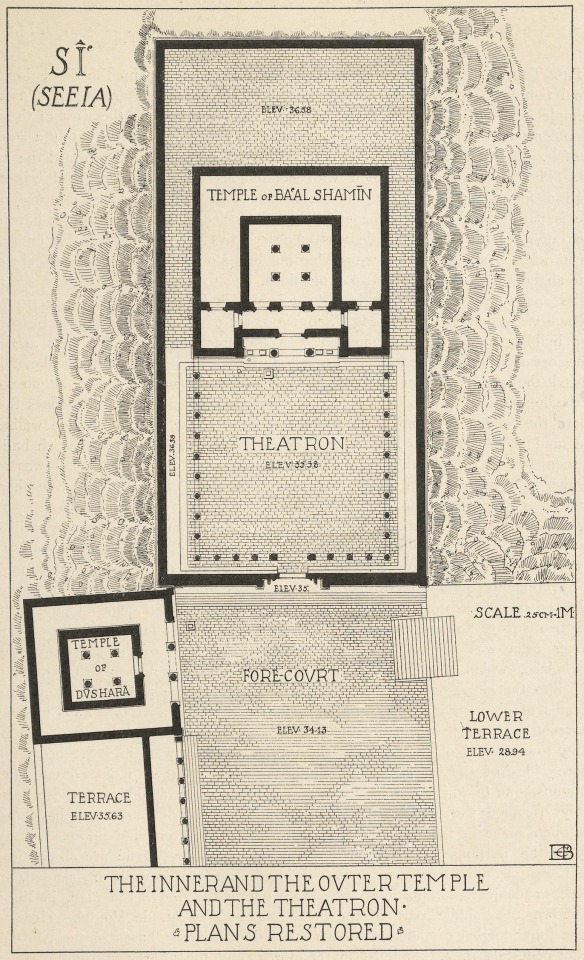

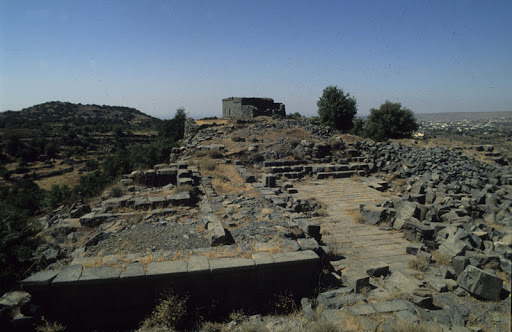

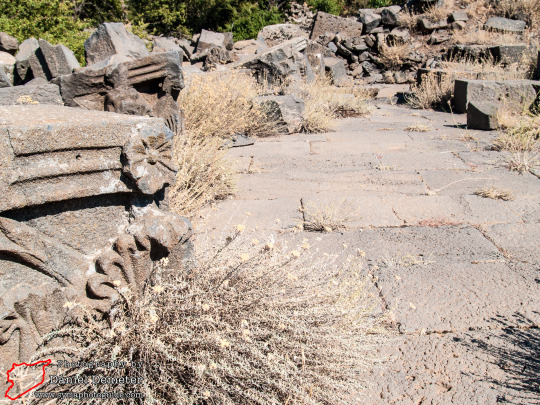
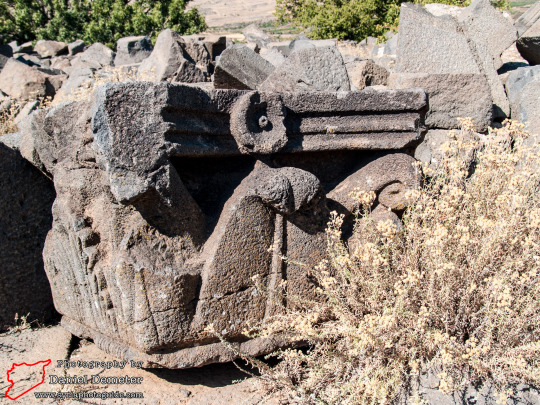
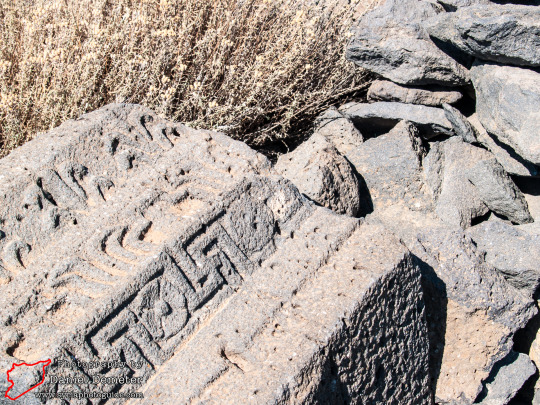
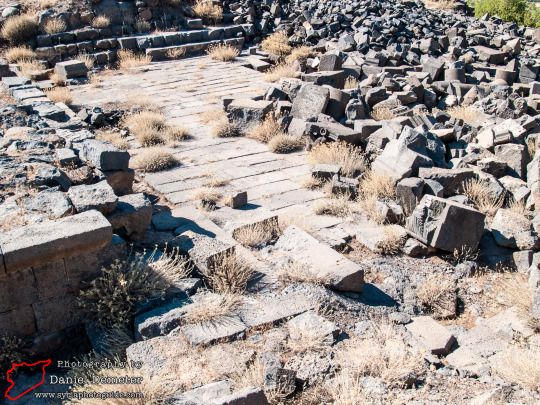
Sanctuary of Si (Seeia)
Hauran, Syria
50 BCE - 4th century CE ~
Si is now a deserted ruin. Ancient Seeia was not a town, or a village, like the majority of sites in the Hauran, but an ancient “high place”, or sacred precinct, adorned with temples, enclosed courts, splendid gateways, statues, and monumental inscriptions. On the plateau to the east of the precinct, and upon its slopes, there grew up a small village which exhibits no signs of Christian work, and is probably of the Roman period, or even of the same period as the temples. The architecture here is very simple, and is in a very much ruined condition, but it seems to illustrate all of the more important principles of construction that are characteristic of the Roman and Christian periods in the Hauran. From all that I observed, it is impossible to assign dates to any of these houses. In the valley to the north there are a few ruins of towers which I took to be coeval with the temples, and a great number of tombs, tower-like structures of the early period, and more elaborate constructions of both the Nabataean and the Roman periods.
From the valley, at a point about 300 m. east of the precinct, a paved road, of excellent construction in huge squared blocks, and about 7 m. wide, leads at an easy grade to the easternmost gate of the precinct. The general course of this road and the plan of the precinct and of the terraces about it may be seen on the map at the beginning of this Part. The road passes by the ruins of a bath and of a number of buildings of unknown purpose. At about half its length, it passes between the ruined piers of a fallen arched gateway. It terminates at an enormous pile of debris which represents the ruins of a triple-arched gateway of the Roman period. At this point the ascent is so steep that I cannot but believe that the outer gate, like those within, was approached by steps. Inside the entrance a paved courtyard, about 50 m. long and 19 m. wide, stretches to the westward. On the south of this court rises a retaining wall, 5 m. high, which masks the side of the knoll upon which a small temple stood. This temple was approached by a flight of steps set into the retaining wall and flanked by two niches. On the north is a terrace, 7 m. below the court, which is heaped high with debris in which are many interesting fragments denoting the presence of a buried building· of some kind. The eastern and western limits of this terrace are marked by walls of unusual thickness. This terrace, like all the others to be described, was artificially cut in the slope of the hillside. The western end of this first court is marked by the ruins of a gateway which I have called the Nabataean gate, because all of its details are in the characteristic Oriental style of Si. This structure is almost completely hidden in its own ruins, and the northern, or right hand, half of it is buried in the debris of a building of the Roman period with beautiful and characteristic details of the second century in Syria. The middle court, 50 cm. above the other, completely paved, and about 60 m. long by 23 m. wide, is not on axis with the outer court, but bends toward the north. It is flanked by terraces; one on the south about a metre higher than the pavement and one on the north some 7 m. below. The higher terrace was partly built up on a retaining wall, and is strewn with ruins. At its western end the temple of Dushara was discovered. The lower terrace is filled with masses of fallen building stones, broken statues, and fragmentary inscriptions, and is a promising place for future clearing out.
The end of the middle court is marked by a flight of steps 87 cm. high, and by a fine specimen of highly finished wall with an elaborate gateway in the middle. This is the east wall of the peristyle court in front of the great temple. It had preserved about 1.50 m. of its original height, gateway and all, when we uncovered it. Within the gateway, that is, between the jambs of the portal, are two more steps which raise the pavement of the inner court 1.25 m. above that of the middle court. This inner court with its peristyle I have termed the Theatron, in the light of an inscription in Nabataean which uses this Greek word, given in Nabataean letters, in such a way that it can be applied to nothing else. This court is also slightly off axis with the one which precedes it, it measures about 25 m. north and south and about 21m. east and west, inside the wall. The colonnade occupies three sides of a rectangle of 18 m. by 20 m. in front of the temple. Between the colonnade and the wall are a narrow passage and two steps, like the seats of a theatre, which may have suggested the name Theatron to the builders. The side walls of this enclosure are carried along the sides of the temple, at a distance of about 2.50 m. to enclose a space 12 m. deep in the rear of the temple; this space was also paved.
The magnificent temple wall of highly finished masonry which was disclosed by M. de Vogue and found to be intact to a height of 2 m., the two broad steps below it, the jambs of the portal, the bases of the columns and the bases of statues which he found all in situ, have been broken up to the very foundations and carried away by the stone- breakers since 1900. But these same plunderers, by carrying away much of the debris which filled the temple in 1861, and which M. de Vogue did not attempt to remove, have disclosed a part at least of the plan of the interior from which the rest may be restored, and have brought to light many new and important architectural fragments.
The style and character of the buildings, their present state of preservation, and the probable dates of their erection are to be discussed under the separate descriptions of the various buildings; but a few general remarks on these topics may not be out of place in these introductory paragraphs. The importance of the architectural remains at Si' lies in the fact that the buildings of the precinct here constitute the most important group of religious structures known to have been erected by that important branch of the Aramaean peoples known as the Nabataeans. M. de Vogue published a better preserved temple, of an entirely different plan, but having similar details, which he found at Suweda. A plan and a few fragments of one temple and scanty details of another found at Umm idj-DjimM have already appeared in these publications;1 two temples discovered in the Ledja by these expeditions are to be published in the Part which follows this one. These are the only monuments of Nabataean religious architecture known thus far, and the monuments at Si are the finest of their class. Here we have three temples, two of them of a plan hitherto unknown, the third prostyle tetrastyle. Beside the temples there are two fine gateways in the Nabataean style and one of the Roman period, and a bath that probably belongs to the later date. In the plain below there is a great variety of tomb structures, most of which are Nabataean.
Most of these buildings were designed in a style that borrows little or nothing from the contemporary or earlier Hellenistic architecture of Syria. As stone cutters and masons these builders were unmatched for skill; they placed the arch directly upon the column, being perhaps the first architects to do so. They employed a great variety of profiles in their mouldings, and often embellished them with naturalistic, or conventional, or geometrical, designs of carving; but few of the profiles or of the carved designs are to be found in the Classical architecture of Greece or of Rome. They used the bell, or inverted capital, as a base for columns, and adorned it as the Persians had done. They designed capitals of many varieties, one drawn roughly from the outlines of the Corinthian capital, but very differently treated in detail; another with a gigantic abacus like those found in Petra and in Hegra in Arabia and those recently discovered in Bosra;3 others still, of moulded types with little leaves below the angles of the abacus, resembling only in the faintest degree the capitals of the Classical orders. But stranger still it is to find that these Oriental artists introduced grotesques and naturalistic animal forms into their carving. Human forms with distorted bodies and grinning faces appear among the leafage of some of the capitals, while birds and locusts are found in the foliage of the grape-vines. The grape-vine was the favorite subject for the broader bands of architectural ornament, and so great is the variety of treatment in leaves and fruit that it may be possible to trace a chronological sequence by means of it. But other vines were also popular; for we find the ivy and the convolvulus, and even the thistle, treated as a running ornament. The well-known acanthus, so common in Classical designs, if used at all, does not appear as a familiar plant naturalistically treated, like so many other vegetable forms, but as a conventional ornament with little resemblance either to the plant itself, or to the conventionalized form in which the Greeks and Romans used it. The Corinthian form of capital undoubtedly had long been known in Syria, in the Hellenistic architecture of the three centuries before Christ. We have specimens of it, dating from the second century b. c., in the building erected by John Hyrkanos at Arak il-Emir.1 In this building there are two varieties, one large and having a double row of plain water-leaves, the other small, with a single row of true acanthus. The Nabataean capitals at Si', which follow the Corinthian model to a certain extent, have but one row of leaves, and that a tall one, and the leaves resemble the acanthus more perhaps than those of any other plant.
There are three perfectly distinct periods of building represented in the ruins at Sf, two of which are definitely dated by inscriptions, the third, by unmistakable peculiarities of style. The first is a Nabataean period dated by an inscription which tells us that the temple was begun in the third quarter of the first century before Christ. I believe that some of the fragments here are somewhat older than the earliest date named in the inscription — 33 b. c. - or, in other words, that the inscription does not record the actual foundation of the building. The second period is also devoid of Hellenistic influence, and is dateable within fifty years by means of inscriptions of Agrippa II, i. e. from 50 to circ. 100 a. d. The third period is represented by fragments of architectural details which were certainly executed in the second century after Christ. The three periods would then be roughly speaking,
1st. from 50 b. c. to 50 A. d. ;
2nd. from 50 a. d. to 106 a. d., when Arabia became a Roman province under Trajan;
3rd. from 106 a. d. to the close of the reign of Caracalla in 217 a. d., which marks the end of this particular style in Syria.
There are no evidences of building activity in Si in the later style of the Roman period, or in Christian times; in fact, as we shall see later, the temples appear to have been the particular mark of early Christian violence, perhaps, as M. de Vogue suggests, owing to the activities of Herod and of the presence of inscriptions of that prince in the precinct. It is probable that the place has been deserted since the beginning of the fourth century.
Sources: 1 ,2 ,3 (colorized using playback)
#art#Architecture#travel#history#roman#syria#hauran#si#seeia#sanctuary#city#site#1 bce#1 ce#2 ce#3 ce#4 ce
82 notes
·
View notes
Photo


South Temple
Si (Seeia), Hauran, Syria
~ 33 BCE - 50 CE
This is a temple of Classical tetrastyle prosrtyle plan, executed in almost purely Nabataean detail. It was built upon a terrace 5 m. above the outermost court, and on the south side of it. It was approached by a broad flight of steps set into the terrace wall. The area about the temple was paved. The plan is prostyle, tetrastyle, with projecting antae, and interior wall-piers for the support of transverse arches. The temple proper was set upon a podium 2.50 m. high, and tall, narrow, parotids flanked the steps. The order of the four columns is substantially like the Nabataean order known at Hegra and in Bosra.
It is the only example of its kind that has been found at Si. The base consists of a flat torus, a fillet and a scotia, another fillet and a narrow bead below a flat cavetto which answers for an apophyge. The shaft is plain and has a slight diminution. The lower member of the capital is an echinus like that in the similar order in Bosra; but it has four plain leaves which curve up below the “horns” of the much exaggerated concave-sided abacus. The caps of the antae are foliate. They have very large abaci, and the leaves spread well to support their angles. The leaves themselves are of the heavy type of acanthus commonly found here at Si.
I found no piece of architrave, and have introduced in the restoration a triple-banded one like that found in the temple at Suweda, and frequently seen in the tombs at Hegra. I have also introduced a plain frieze, as is often found in the monuments named above. The cornice and raking cornice are both represented in the broken details lying about the temple; the angle-antefixes were restored from broken fragments. The cap-mouldings of the parotids which flanked the steps are different in profile from those of the podium; at least one part which appeared to be in situ (Ill. 341) showed a very different treatment.
This profile is quite unique in Nabataean architecture, and is not found in architecture of the Roman period in Syria; though it is not unlike mouldings that occur in the simas of some of the early Doric buildings in Sicily. The ornament of the doorway is related to that of the portals of the temple of Ba'al Shamin, the grape-vine being the most important motive; but the treatment of the fruit, or the species of grape represented, is quite different. Here the grapes are oblong, like the finest of the grapes that are to be seen to-day in the Djebel Hauran, the leaves, the stem, and the tendrils, are very naturalistically carved. The running vine with bell-like flowers, that forms a narrow band beside the grape-vine was not found elsewhere. This carved decoration appears upon the lintel and jambs of the doorway. At the end of the lintel is an attached console, quite like the other consoles found here in form and scale, but having, as an added enrichment, a cluster of large grapes hanging against its outer face. This is reminiscent of the grape-clusters that depend from the volutes of some of the pilaster-caps of the temple of Ba'al Shamin.
I did not succeed in finding any remnant of the frieze or cornice that undoubtedly rested upon this lintel and its console. No inscription has as yet been found which can be connected with this temple, and there is little in its ornamental details that is serviceable in determining its date. The little carving that remains seems to have much in common with the early work here at Sic, and there is none that partakes of the character of the work which is known to have been executed under the second Agrippa.
Sources: 1
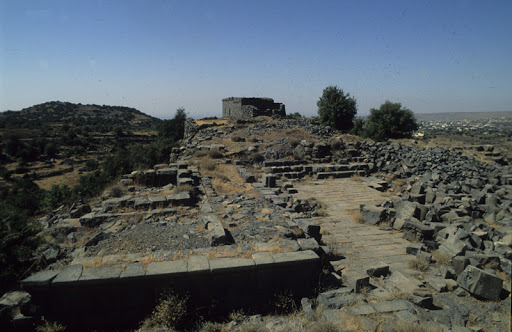
#art#Architecture#travel#history#sia#si#seeia#temple#tetrastyle#nabatean#unique#prostyle#1 bce#1 ce#syria
60 notes
·
View notes
Photo

Triangular tomb
Si (Seeia), Hauran, Syria
1st century CE (?)
A unique funeral monument in the valley of tombs at Si was a high podium, or pedestal, triangular in plan, which supported three sarcophagi. The monument is sadly ruined; but its parts are all lying near. The pedestal was raised upon two steps, it is exactly equilateral; its base-moulding which is completely preserved has a fine strong profile. Two courses of the die are in place at several points, and it is quite certain that there were at least three more courses, giving the die a height of about 2 m. Many fragments of the cap-moulding are lying about; and these have a good outline, and are well proportioned to the rest of the monument.
Fragments of three sarcophagi with their covers were also found. They are simple and dignified in design, each sarcophagus having one side and both ends panelled. The side panels contain each three slender wreaths tied with ribbons at the top, while the end panels have each one wreath. The covers have the form of low gable roofs with small antefixes at the four angles. No tomb resembling this one has been found in any part of Southern Syria, though a single sarcophagus elevated upon an oblong pedestal, or two sarcophagi upon a square pedestal, are often seen among the funerary monuments of the North. It is probable that the bodies of the dead were actually placed in the sarcophagi; for the pediment was solid, and there is no indication that there was an underground chamber near by. No inscription was found that might throw light upon the date of this monument; but the architectural details would assign it to the second century after Christ. The valley below the mount of Si, where all these tombs were found, was a vast necropolis, a city of tombs, extending over a wide area east and west, and stretching far down the wadi toward Kanawat. The residential part of Si was not large, it probably provided homes for few outside the families of the priests and others directly connected with the service of the temple. It would seem therefore that this great necropolis was used by the people of Kanawat, as well as by the inhabitants of Si, for the burial of their dead, and it is also possible that Nabataeans residing in other parts of the mountains brought their dead to this sacred place under the shadow of the fane of the “Lord of Heaven.”
Sources: 1
#art#Architecture#travel#history#tomb#si#seeia#sia#syria#hauran#1 ce#Sarcophagus#triangle#triangular#funerary monument
50 notes
·
View notes
Photo



Nabataean Gate
Si (Seeia), Hauran, Syria
1st century BCE
The entrance to the middle court has been styled the Nabataean gate for the reason that all of its details are Nabataean in character. As the general plan of the precinct shows, the gate is not parallel with the gate of entrance to the theatron, or at right angles to the side walls of the middle court. We were unable to make as large, or as complete, a clearing about this structure as about the two preceding buildings, and, for this reason, the plan was not so clearly determined.
The part which was most easily cleared, and from which much of the debris was removed, represents the southern half of the space between the side walls of the court. In this half there were brought to light three doorways diminishing in size from the north. The northern half of the space at this end of the court is piled high with fallen building stones in which many architectural fragments of the Roman period appear. It would seem that the gate originally consisted of five openings; but that the northernmost two had been dispensed with in the second century to make room for a small, but richly decorated, building of Classical design. No traces of the plan of this structure can be discovered without the removal of many tons of debris.
The existing portions of the gate show the east face of a wall with three doorways in it, the fallen details show that these doorways had lintels with pediments above them. Within the doorways, and between them, are four walls projecting over 5 metres to the westward. The southernmost wall formed one side of a square structure, like a tower; the other walls terminate without signs of ornamental features. It thus appears that there was a sort of open vestibule inside each doorway. Whether these were roofed or not is not evident. The doorways were approached by three steps. Three courses of the wall, and the decorated jambs of the doorways to a corresponding height, are preserved in situ. Above and around these remains were heaped the details from which the accompanying restoration was drawn.
All the ornament here is interesting. It differs in many details from the ornament of the temples and the gateway already studied, though it is closely related to it; and it is quite as free from Hellenistic influence. The large doorway presents some entirely new motives, the two scroll designs and the incised oves have not been encountered in other Nabataean work, and the palmettes of the cymatium are of a novel form. The vegetable ornament of the innermost band of the lintel and the jamb, with its heart-shaped leaves and clusters of berries, appears in its curved form, as on the lintel, in the lower band of ornament in the frieze of the gateway of the theatron. The rope design of the slender torus which comes next is common in all Nabataean and other oriental ornament; but the small oves sheathed with a slender reed and separated by little billets, resembling, to a certain extent, some very archaic specimens of egg-and-dart in Asia Minor, has not occurred in any of the monuments that we have studied here in Si. The next moulding is unique in architectural carving, though it has come down to the present day in Oriental textile patterns. The cavetto which comes just within the outermost band is carved with leaves like those seen in a similar moulding on the jambs of the temple of Baal Shamin. In Frag. V which was a frieze-cornice, incised oves, like those in S, appear, but the two patterns above are unique. The grape-vine ornament in Frags. W and X are reminiscent of the principal portal of the temple of Baal Shamin (Frag. 5, Ill. 327). Taking into consideration the facts that some of these designs of ornament are almost identical with designs known to belong to the last quarter of the first century BCE and that others, like the rope set below an archaic egg-and- dart, are found in ornament that is known to belong to the time of Agrippa II (Ill. 338), and may be dated between 50 and 100 CE, it seems logical to place the date of this gate somewhere between the two, that is, early in the first century CE. The interesting base (Frag. Y) was found, apparently in place, in front of the right jamb of the largest of the three exposed doorways. It is probable that it carried a statue or a votive column.
Sources: 1, 2 (colorized using playback)
#art#Architecture#travel#history#rope#gate#propylon#seeia#sia#si#hauran#syria#nabatean#roman#hellenistic
45 notes
·
View notes