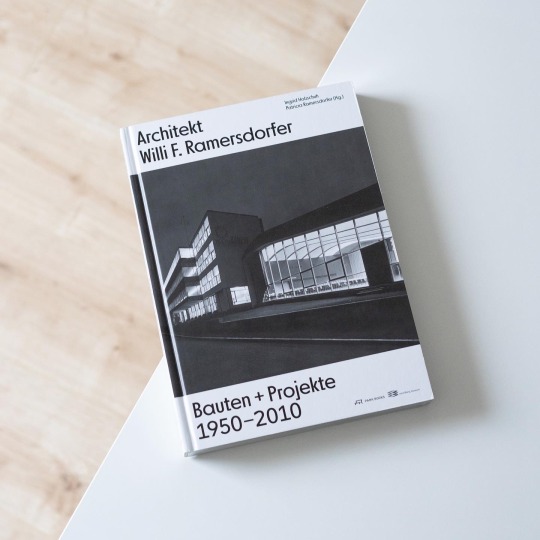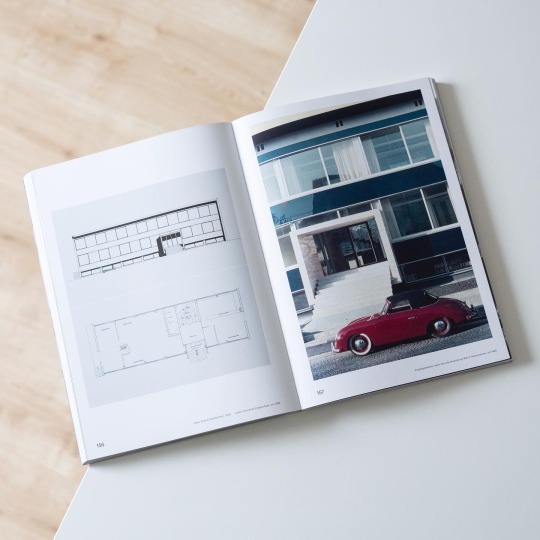#willi f. ramersdorfer
Text

Bundestextilschule (1954-60) in Dornbirn, Austria, by Willi F. Ramersdorfer & German Meusburger
70 notes
·
View notes
Text
Katholische Pfarrkirche “Maria Königin des Friedens” (1962-1966) in Feldkirch-Levis, Vorarlberg, Austria by German Meusburger & Willi F. Ramersdorfer






0 notes
Text


Although it is the second-smallest state of Austria, Vorarlberg has a high density of stellar architecture that, among others, harks back to postwar pioneers like Willi F. Ramersdorfer (1922-2010) and German Meusburger whose collaboration established in 1951 bore a great number of interesting buildings. Ramersdorfer, a young architect who had studied under Sep Ruf at Akademie für Bildende Künste Nürnberg, thanks to Meusburger’s well-established networks from a young age was involved in a large number of commissions ranging from industrial to school and apartment buildings as well as churches. An early focus of the office also lay on the development of SOS children’s villages in Austria but also Africa and Asia. After the death of German Meusburger in 1973 Ramersdorfer continued the office as sole owner focusing on hotels, single-family houses and commercial buildings.
Patricia Ramersdorfer, the architect’s daughter who to this day continues the Ramersdorfer family business, in 2018 co-edited the first comprehensive publication on her father, published by Park Books, a lavishly illustrated and insightful book that effectively showcases the undeniable qualities of Willi Ramersdorfer’s architecture. In the first part of the book several authors elucidate the architect’s career path as well as the different focal points of his work. As regards his hotels carried out from the 1970s onwards Bernhard Tschofen doesn’t withhold a certain criticism in relation to the wooden exuberance of the buildings but also emphasizes the qualities hidden behind the rustic first impression.
The volume’s second part then contains a selection of twelve buildings, profusely illustrated with photos and plans, as well as a complete work catalogue. Together with the preposed personal introduction by Patricia Ramersdorfer the two aforementioned sections provide a highly readable, in-depth overview of the work of key protagonist of modern architecture in Vorarlberg. Warmly recommended!
#willi f. ramersdorfer#monograph#architecture#austria#architecture book#park books#austrian architecture#book
32 notes
·
View notes
Photo

Tankstelle im Kobel (1958) in Götzis, Austria, by Willi F. Ramersdorfer & German Meusburger
#1950s#gas station#concrete#architecture#austria#architektur#willi f. ramersdorfer#german meusburger
352 notes
·
View notes
Photo

House (1964-65) built for himself in Rankweil-Brederis, Austria, by Willi F. Ramersdorfer
63 notes
·
View notes
Photo

Bundestextilschule (1954-60) in Dornbirn, Austria, by Willi F. Ramersdorfer
106 notes
·
View notes