Text
issuu
W18 26/2 Next Steps:
bring together various elements of the home - bed/bladder/walls to create an ultimate fragment
continue developing the other water journeys at varying scales - allowing water to shape infrastructure and landscape in a more liberal // less constrained manner
evolve representational style to codify varying flow rates, time-lapses, cycles, activation, and inter-part attration
resolve the proposed structural system in more detail, quantify expected loads - perform strength checks on load-bearing member
consider, compare and optimise the performance of 2 distinct HVAC systems which would be most suited to the scheme
3 notes
·
View notes
Text

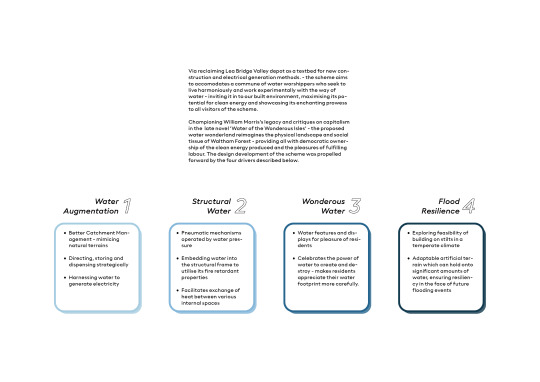









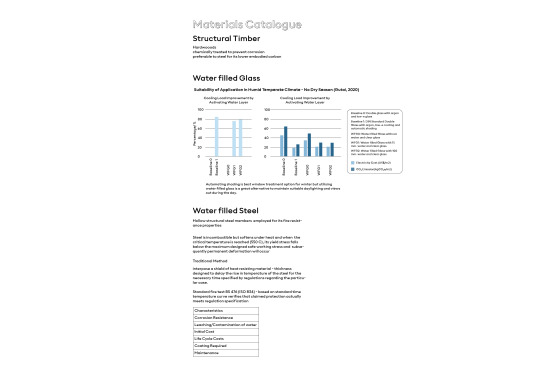
W14, 26/1
some updates, revisions to the scheme's masterplan and resolving the various design drivers at different scales - musings of fragments that may coalesce to become the whole.
would love to quickly catch up with you anytime on Monday - please let me know when would be a good time :)
2 notes
·
View notes
Text





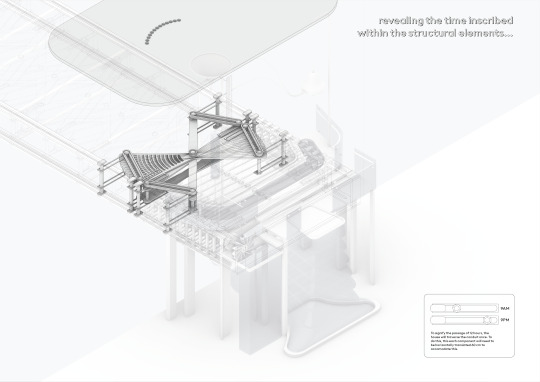




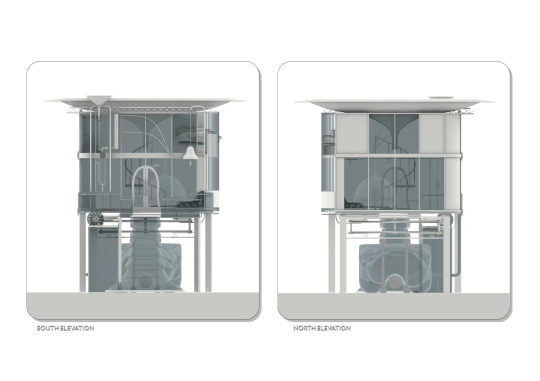
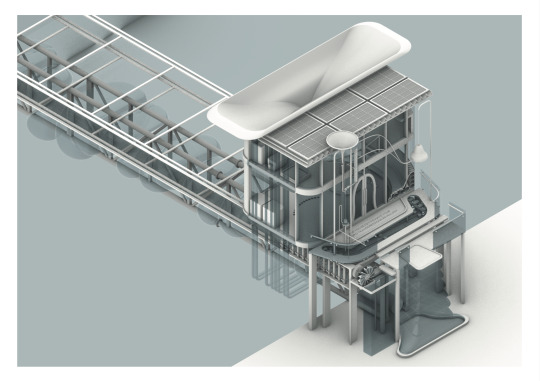
W5, 3/11
2nd iteration of the gatehouse... featuring an analogue mechanism of timekeeping for a polluted future. Various ambitions of the project were weaved together through the design of a platform for public contemplation and a small-scale dwelling in motion. As well as depicting circadian variations of water waste - the gatehouse inadvertently becomes a record of rainwater cleanliness - operating in its very own slightly delayed time zone.
Moving forward, it could be beneficial for me to resize the water wheel and complete some truss calculations to ground the proposal more in reality. I could reconsider alternative methods for on-site electrical generation (perhaps sizing some pre-fab algae panels/solar water heating) // the PVs on the roof could also be overhauled in favour of Tesla solar shingles - weaving this into the very design of the rainwater harvester. More micro-rube goldberg contraptions would also be super fun to explore.
2 notes
·
View notes
Text
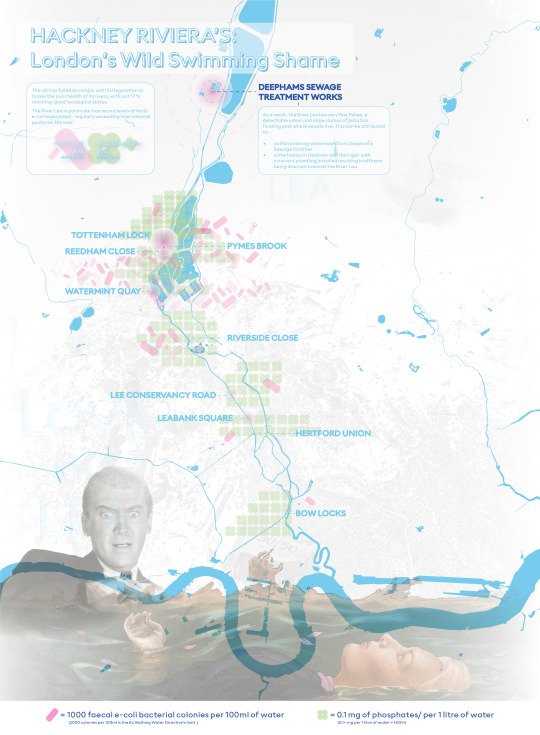
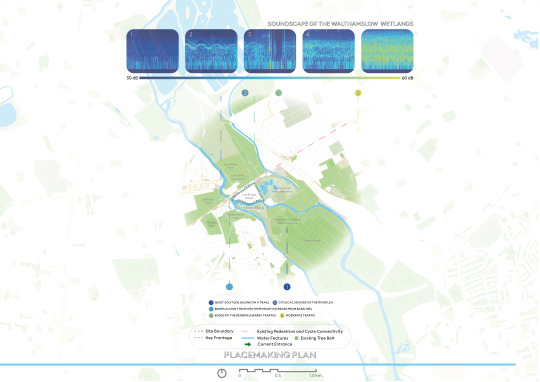
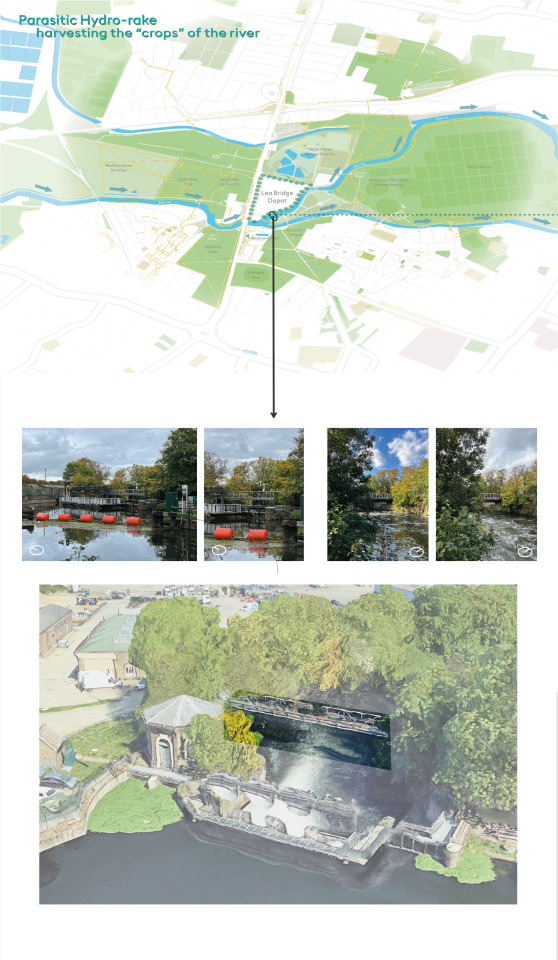
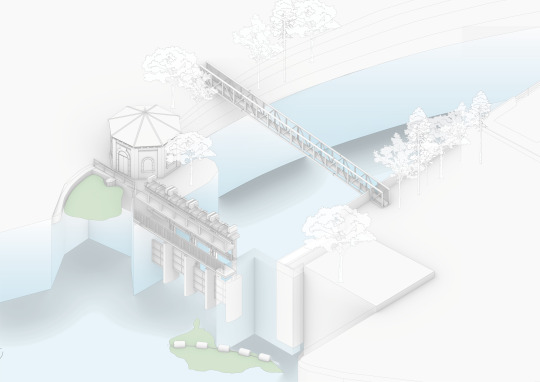
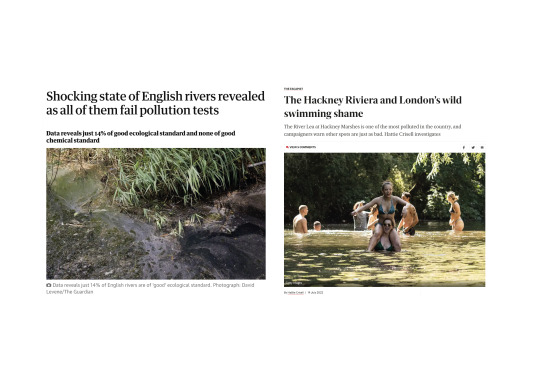
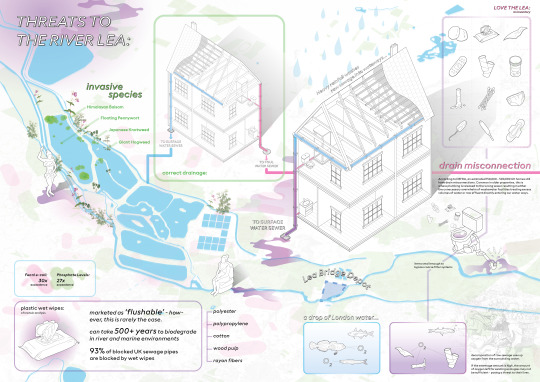
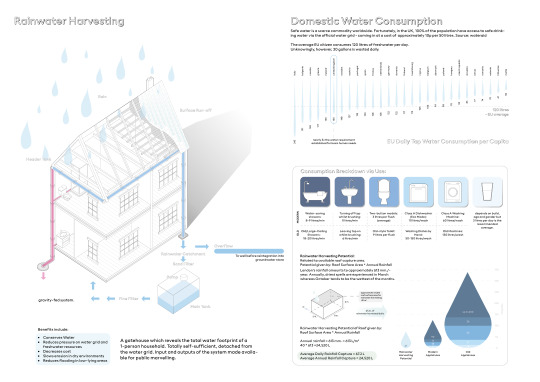
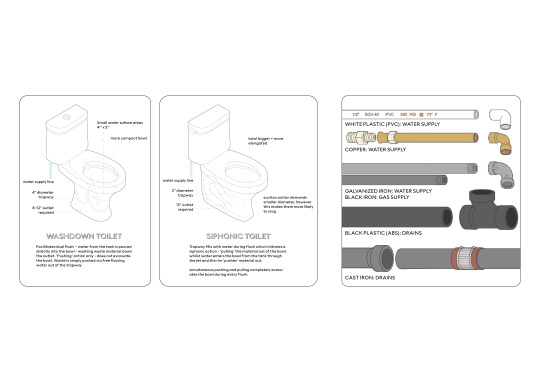
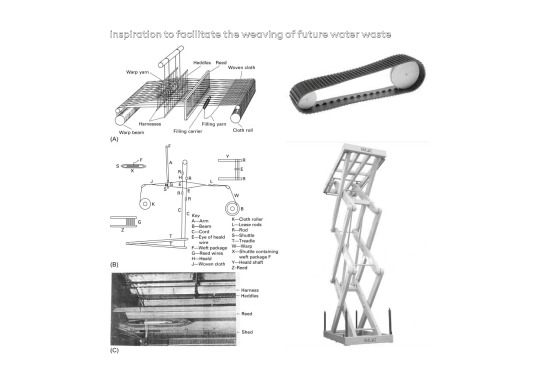
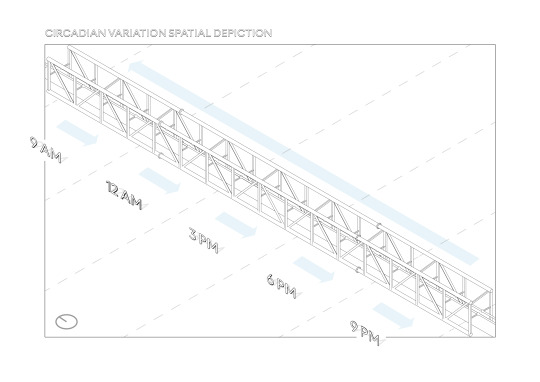
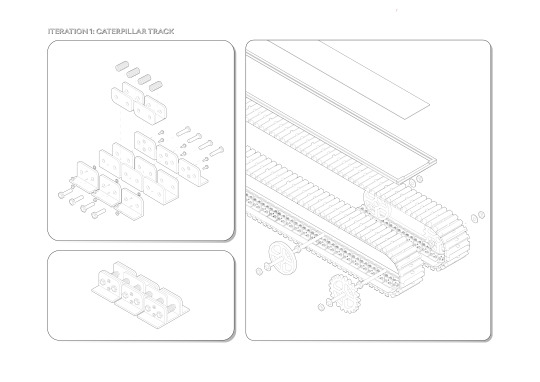
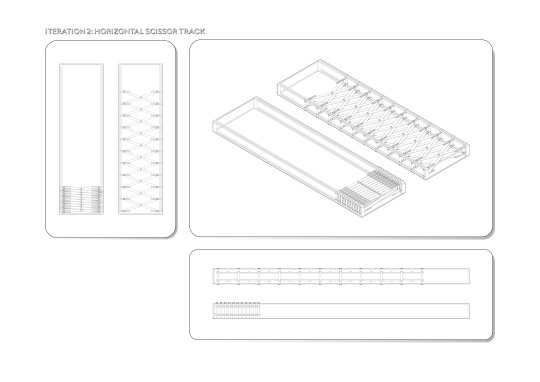
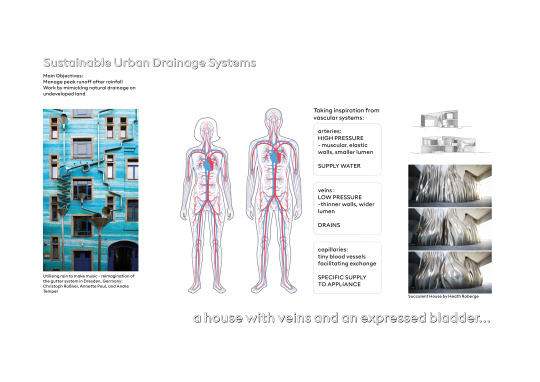
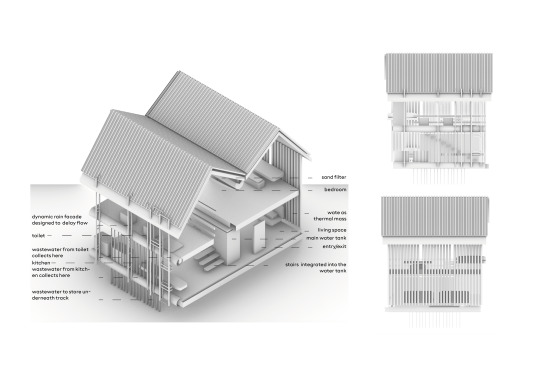
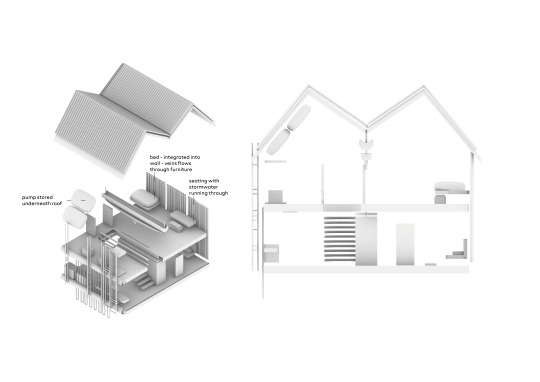
W4, 27/10
Draft Crit Presentation:
First attempt at integrating the 4 drivers into the design of the gatehouse. Ambitions/inspirations for this project include:
Revealing Future Waste Water - specifically in the context of circadian variations within domestic patterns
Rainwater Harvesting Potential - Developing a system which delays and retains - allowing water to be at the very core of the home - incoming rainwater is filtered on the second floor as part of an indoors dynamic water facade and subsequently stored in the bladder which swells and depletes reflecting availability and past meteorological events
Hydraulic Tracks - similar to loom function, facilitating the mobility of the home over the course of a day
Vascular Inspired Rainwater Storage System integrated into the skin of the building fabric and all fixed furniture.
Initial site analysis of rainwater potential suggests that the infrastructure can harvest 67 L of water per day - much lower than what the average UK citizen consumes (150 L), but more than sufficient to meet basic human needs (50 L).
Currently, the proposal is for an entirely off-grid solitary retreat where visitors are invited to spend 24 hours in the space - critically reflecting on the future of water waste. They would embark on the gatehouse at 9am - spend their day within the 4 quadrants of spaces (living, cooking, washing and sleeping). They can then disembark from the same point the next day at 9am. The building will act as a dynamic water plot where past wastewater will be stored in vessels underneath the existing conduit and over time possibly causing stalactites to form on the cast iron frame.
Next Steps:
With the general idea and arrangement of spaces established- rebuild the whole scheme, resolving in greater detail how each piece of furniture becomes an extension of the skin - sink, bed, toilet intrinsically powered by flow from the house's vascular system. Consider suitable materials for surfaces and how the track can seamlessly be integrated into the house's design.
Complete initial load calculations to size relevant structural members. Carry out required environmental analyses, considering the possibility of implementing LZCs to the scheme.
6 notes
·
View notes
Text

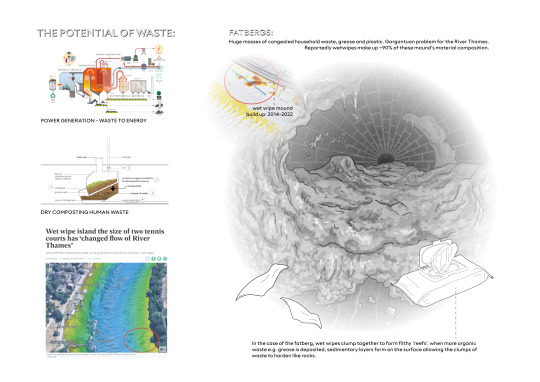

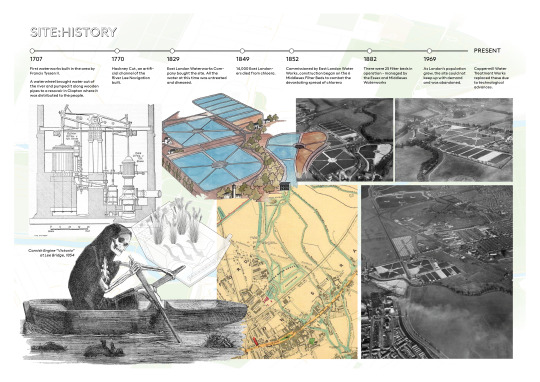



W3, 20/10
Continued research into site history, threats to the River Lea and the insidious ways wet wipes are permanently shaping our waterways.
Invasive species, drain misconnections, high volumes of raw effluent entering rivers from past flooding events were among the threats identified. Plastics from household waste were a particularly significant offender. Conclusion: never a good idea to flush non-woven fabrics binded with harmful chemicals/fragrances. Proper disposal of waste is key.
Developing Ideas for the Gatehouse:
A cantilevered structure providing temporary accommodation (similar concept to Suite Zero of Paradiso Art Hotel in Ibiza where visitors are allowed a free one-night stay so long as they become part of the live art installation) - sort of ripping this off but with an environmental // revealing system's input/output spin.
Perhaps, daily activities are chronologically laid out and the foundations of the house will retain the waste produced at each associated hour - additionally attempting to reveal any seasonal/circadian variations.
Next Steps:
Revisit site, look into sustainable drainage system implementation specifically in the context of a 'house with veins'... stormwater stored in every pocket of the building fabric + furniture. Analyse site for environmental + structural opportunities n then start designing!
4 notes
·
View notes
Text
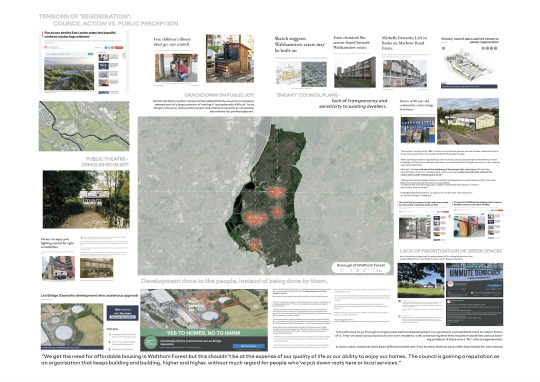
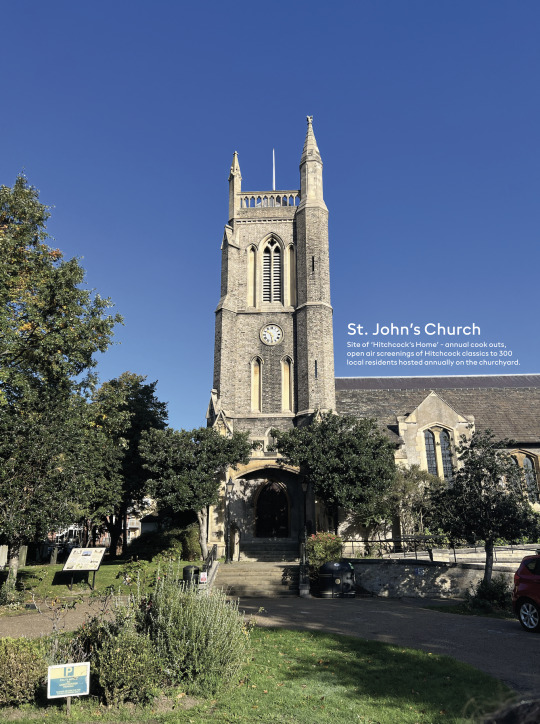
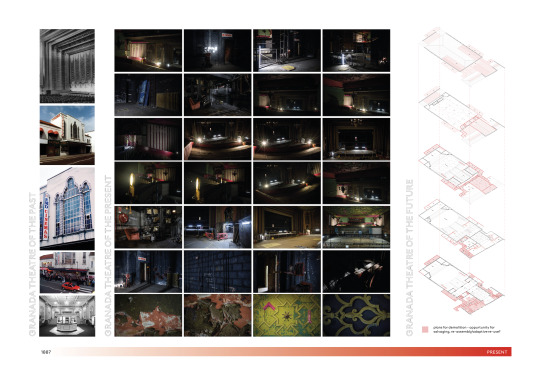


W2, 13/10
3 crimes of the future were uncovered for Waltham Forest:
- ‘regeneration’ of the area which creates tension between council action and public perception. Lack of sensitivity towards existing dwellers - public opinion that: developments are being done to them instead of with/for them
- a need for more cinema venues - although hometown to Hitchcock, Leytonstone has not had an operating cinema since ’74. ‘Hitchcock’s Home’ (a large open-air communal event hosted on the burial grounds of St. John’s Church annually reflects this need for more spaces for moving pictures appreciation) - future interventions could help reinstate Waltham Forest as the cultural capital of the east.
- poor water quality of the River Lea - both Deephams sewage works and many homes of Hackney and Haringey are to blame for dumping raw effluent in waterways. Resulting in unacceptable levels of fecal e-coli, phosphate, biodiversity degradation and poor quality of life for locals.
SITE SELECTION:
Lea Bridge Depot, E5 9RJ
Currently owned by Thames Water, it is a triangular site surrounded by several nature reserves. A site where river bifurcation occurs and the River Lea splits into two tributaries. Situated in Flood zones 2+3, there is moderate variation in noise levels across the site.
WAYS I’D LIKE THE PROJECT TO PROGRESS:
I really liked this notion of - 'rehearsing for a new future'. Creating anticipatory architecture from salvaged parts (specifically the decommissioned components of Granada Theatre) with communal involvement is the direction I’d like my P1 +2 to progress.
For the GATEHOUSE:
Working towards development of a mid-size structure which reveals the hyper-object of poor water quality. Maybe via a chemical mechanism or physically combing through the water as it flows downstream - perhaps it is an apparatus which functions similar to a rake or comb. Makes apparent the current shortcomings of the council and the imperceptible biological crimes being committed.
Structure which reveals itself with time. Will look into the function of filter beds: potentially the intervention can harvest/clean incoming water too - will consider these potential applications in the context of the P2 building proposal also- perhaps the final building will partially sit on the water- its foundations periodically pumping, cleansing whilst harnessing energy from the river (a la Energy Duck).
Next Steps:
- Research into potential applications of waste of the River Lea - how do we redirect/reapproach pollution so that it is somewhat beneficial - potential for composting or fibrillation?
- Look forensically into the designs of rakes, combine harvesters + filter beds of the area
- Research into the ecologies of the area - what is already existing, what will be attracted - biotic and abiotic alike - add more layers onto the site map
- Think about how all the threads above may translate into an initial design or basic gatehouse mechanism
4 notes
·
View notes
Text



REFLECTIONS ON EROS:
Had the most fun developing the narrative for this project. Based around nurturing the most fundamental human needs - I considered debates around hedonism, domesticity, choreography, toying with people’s arousal levels - all exhilarating stuff. Particularly enjoyed zooming in and out continually from the scheme - alternating from detailing the very surfaces occupants would feel up, to how the buoyant object would interact with the Thames and the wider London context.
Development of the architectural scheme happened rapidly during some stages and environmental design did not always follow at the same speed - having to integrate significantly in hindsight would be my one regret.
This year, I want to focus on the parallax approach, attacking the brief simultaneously through different lenses. Integration will not be a mere afterthought but the very thing propelling my proposals forward. Looking forward to proposing more playful yet deeply considered schemes!
1 note
·
View note