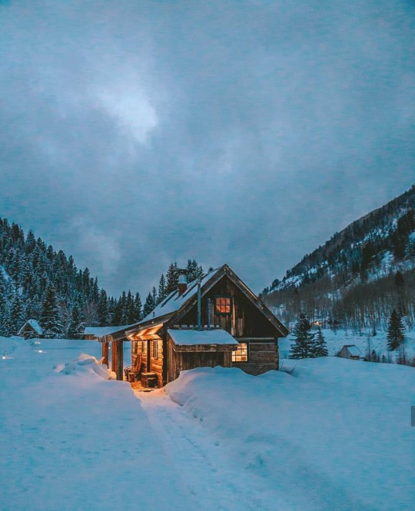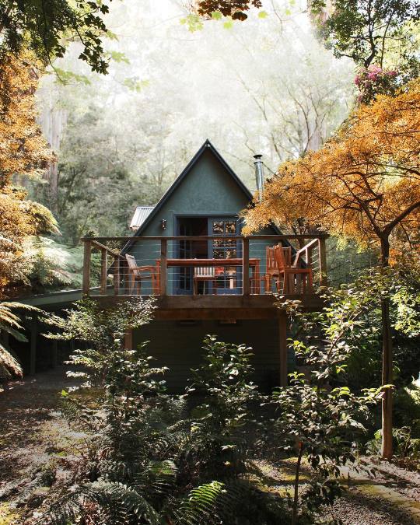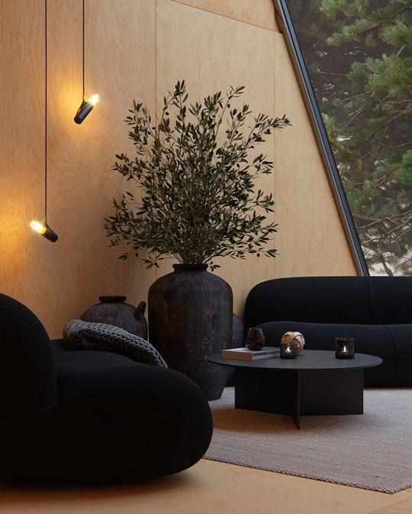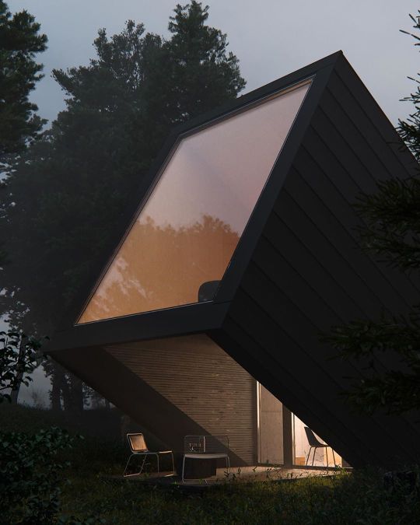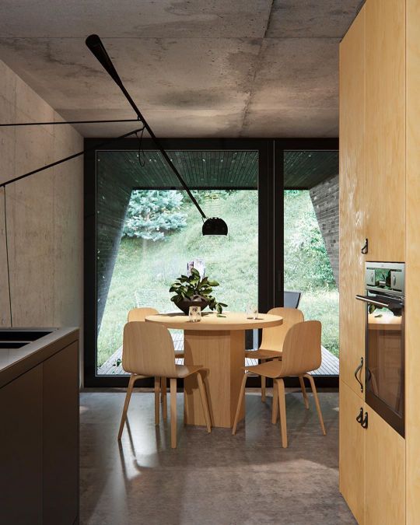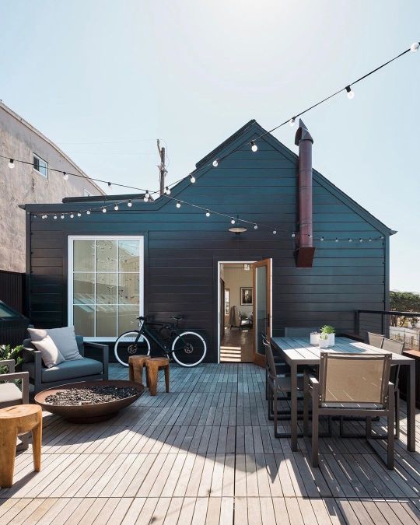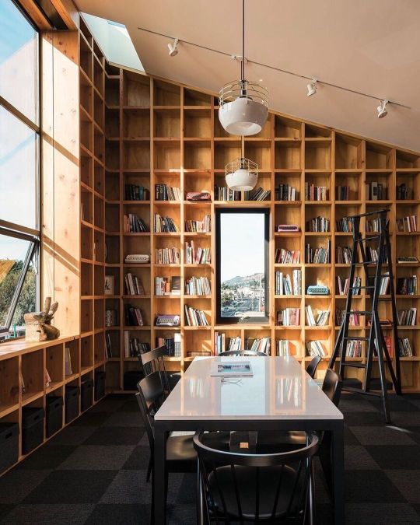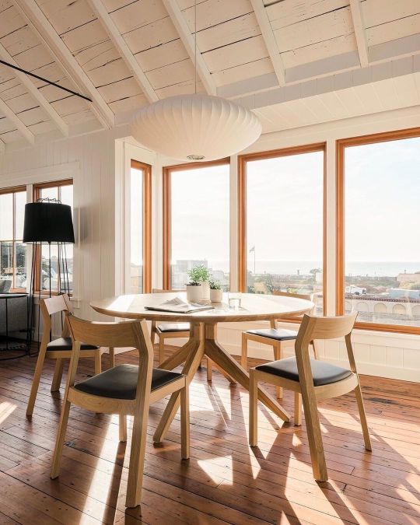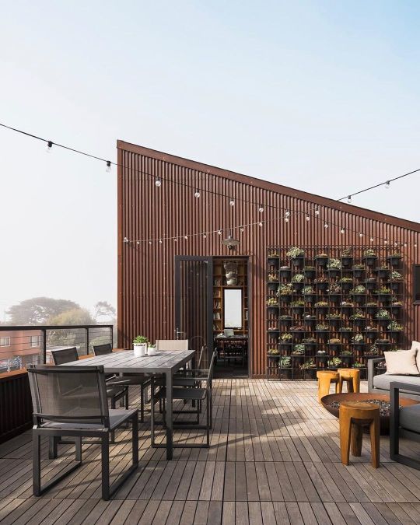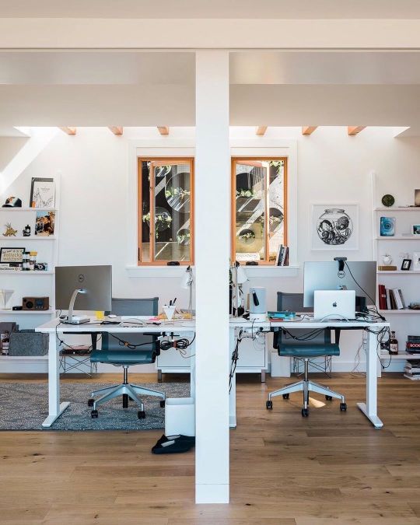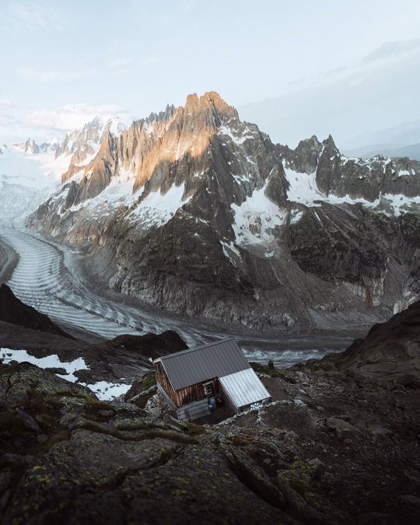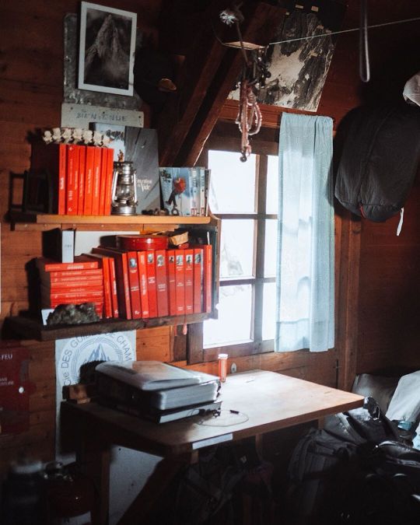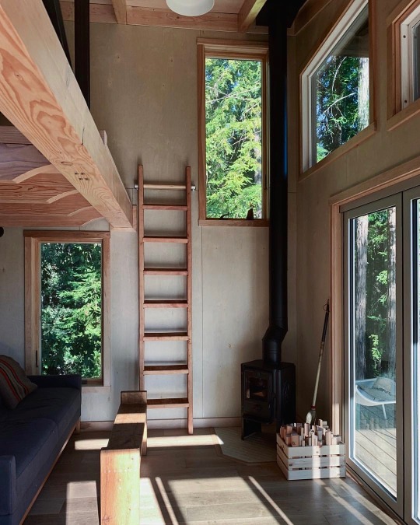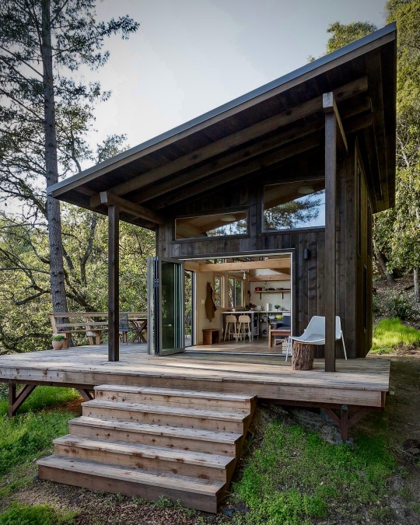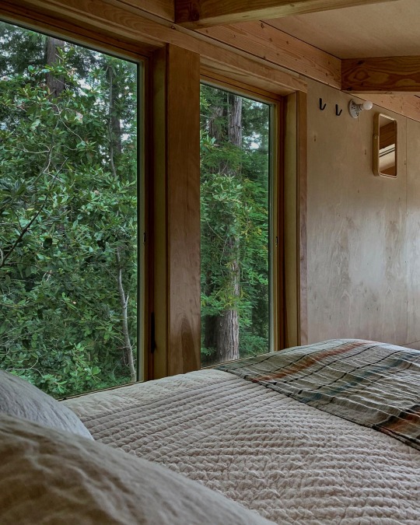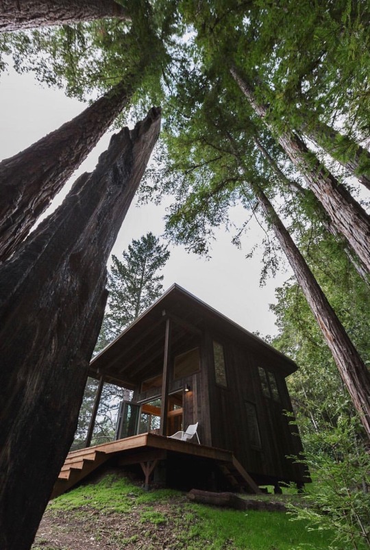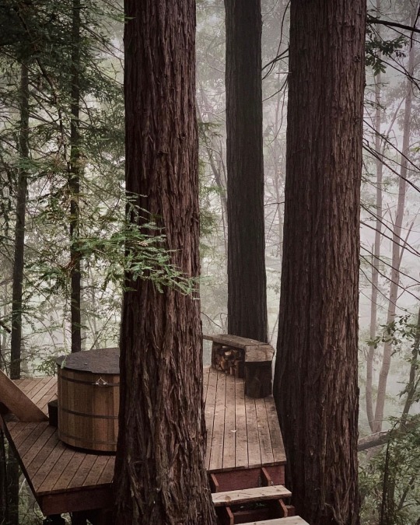Photo

Cabin, Lund Hagem Architects
LUND HAGEM:BIG AND SMALL (2016)
A very short presentation in which Einar Hagem introduces this Norwegian cabin, as an example of the firm’s smaller-scale work.
1K notes
·
View notes
Photo
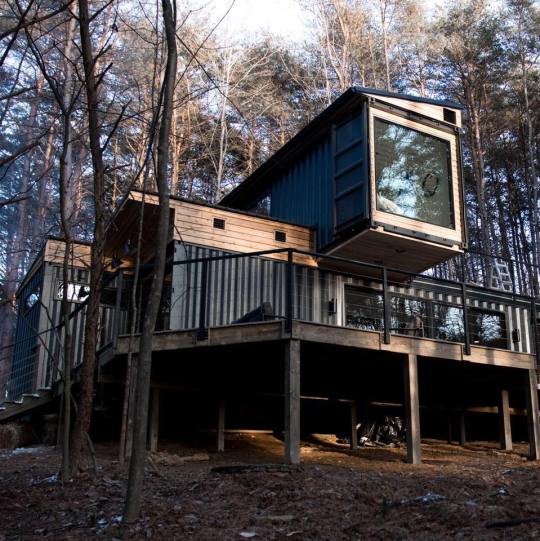
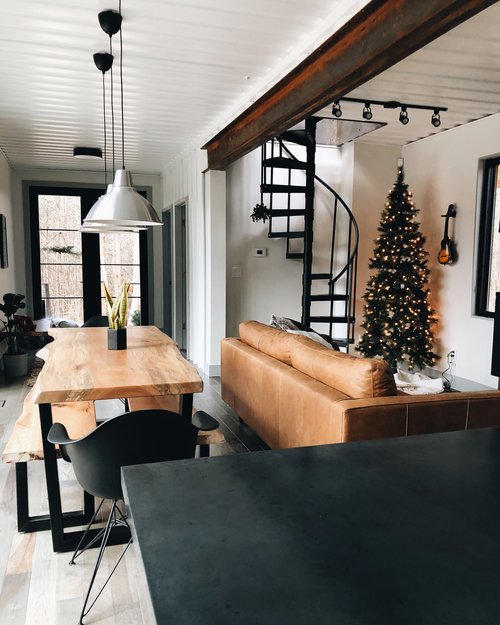

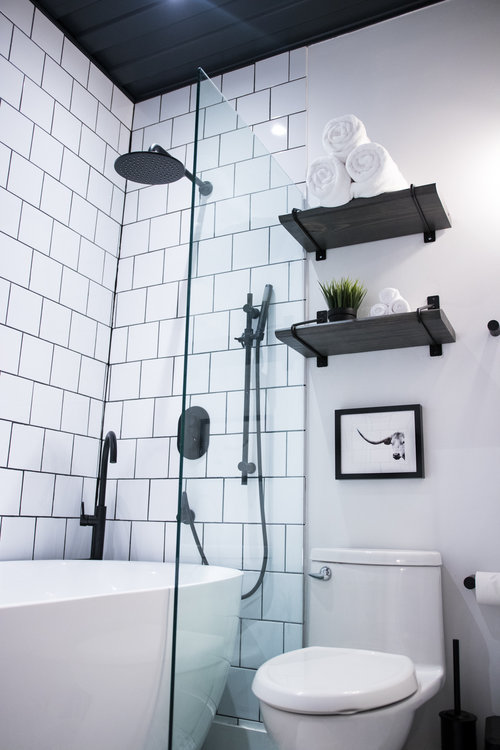
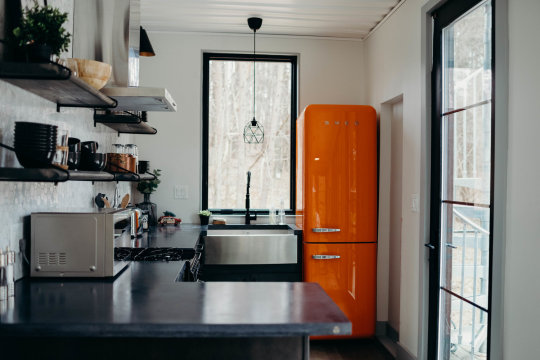
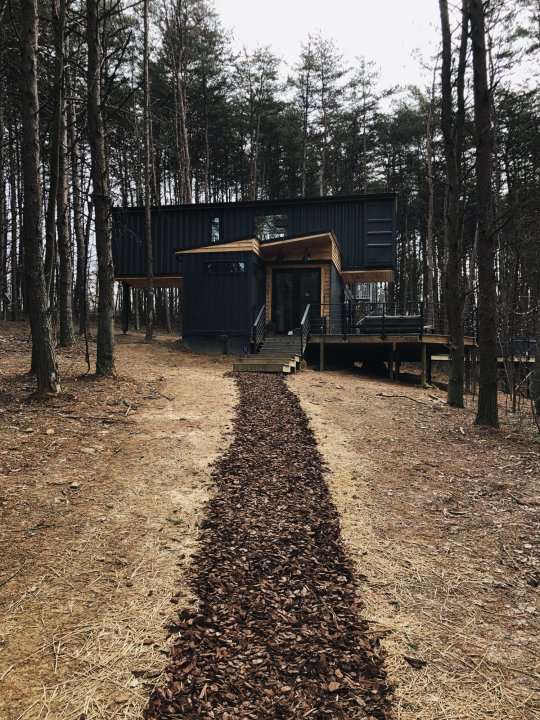
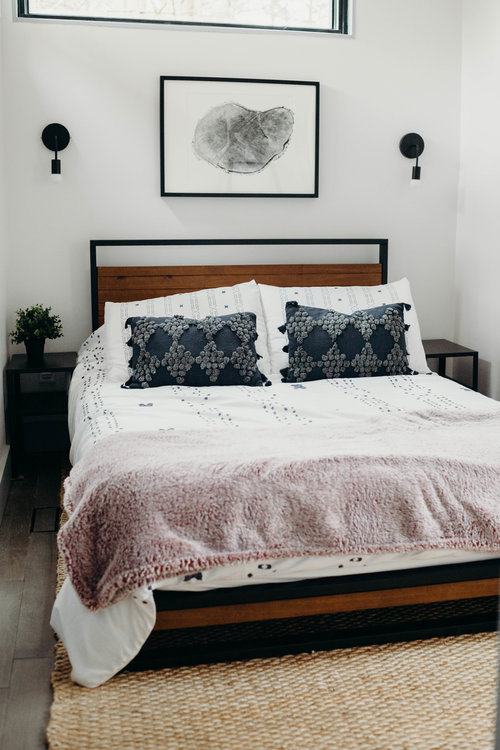
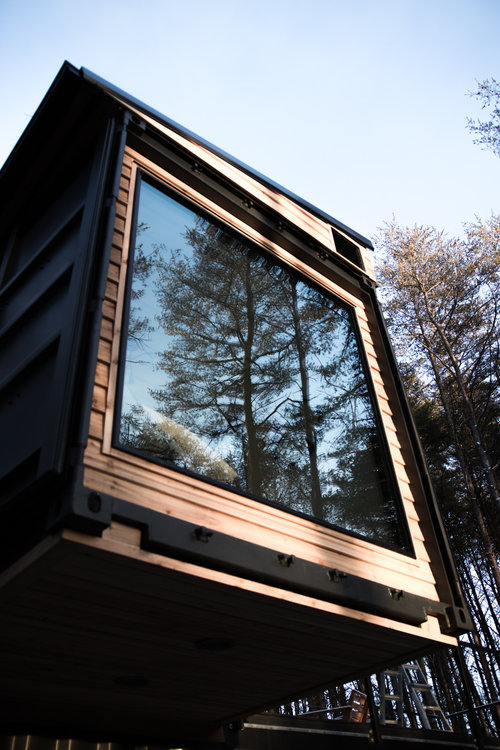
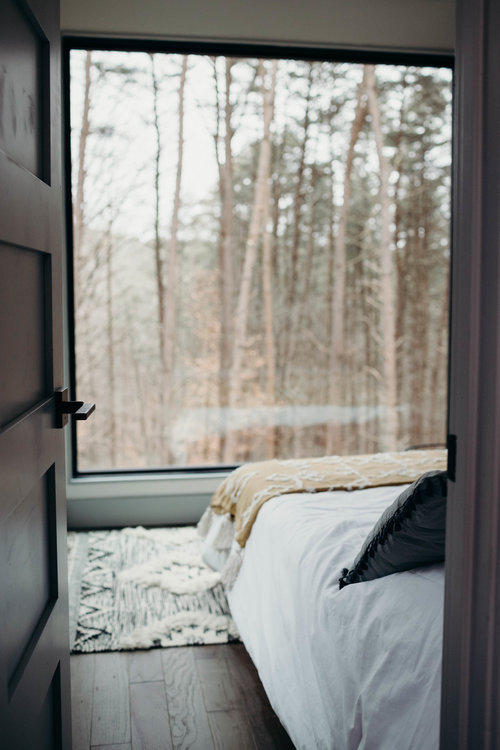
The Box Hop - Hocking Hills / Ohio
© theboxhop.com
15K notes
·
View notes
Text


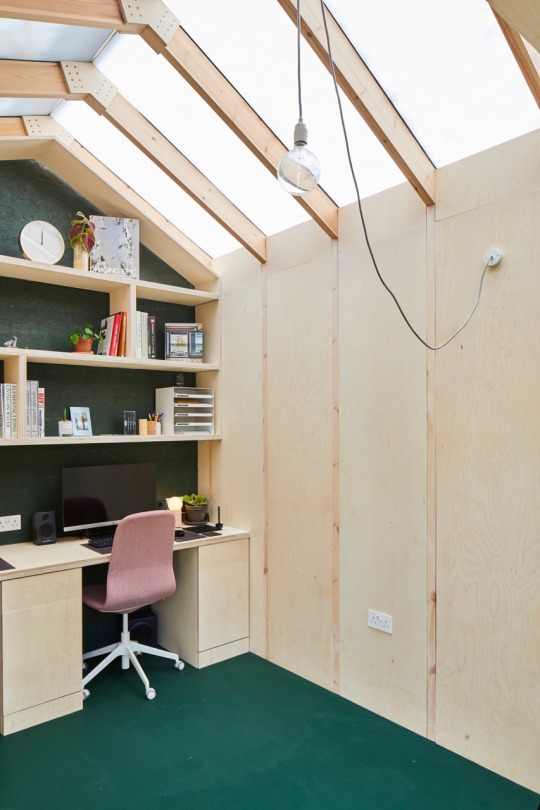

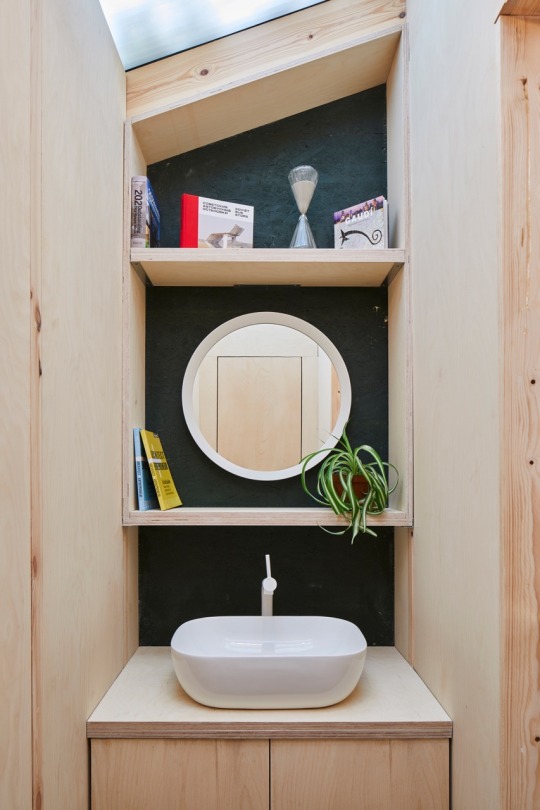



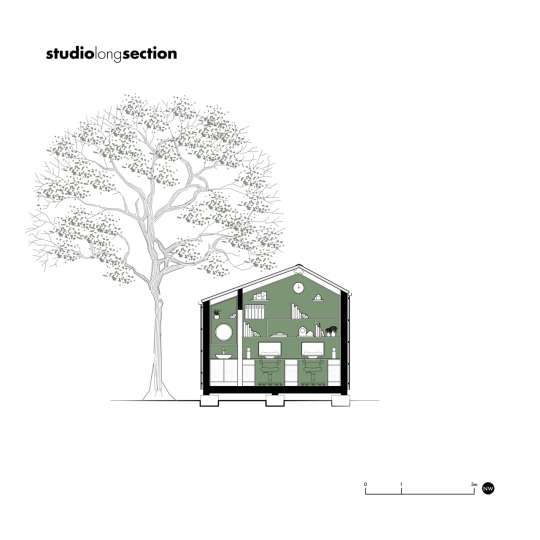
The Light Shed, a fibreglass-clad multi-functional shed in London by Architect Richard John Andrews.
The 12-sqm studio was constructed by Andrews and his assistant in just 21 days.
📷 Chris Snook.
575 notes
·
View notes
Photo
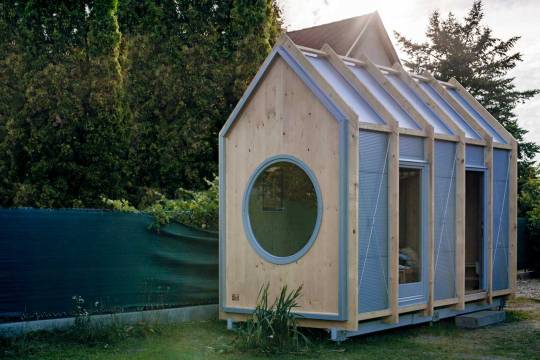

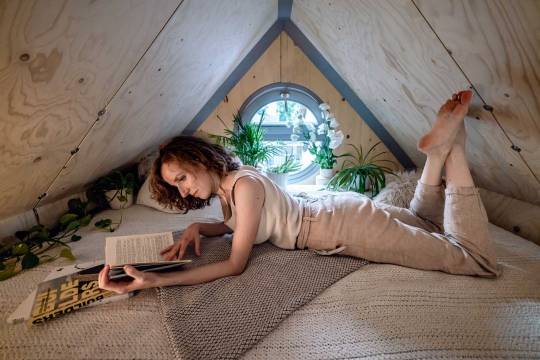

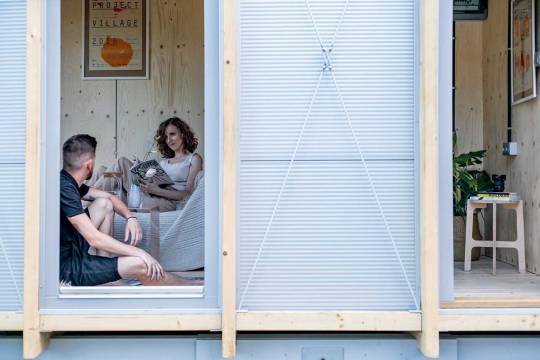
Kabinka is a tiny cabin designed by Hello Wood. The house was thoughtfully designed so that downsizing would be affordable for anyone interested in living small. You can read more here!
72 notes
·
View notes
Photo

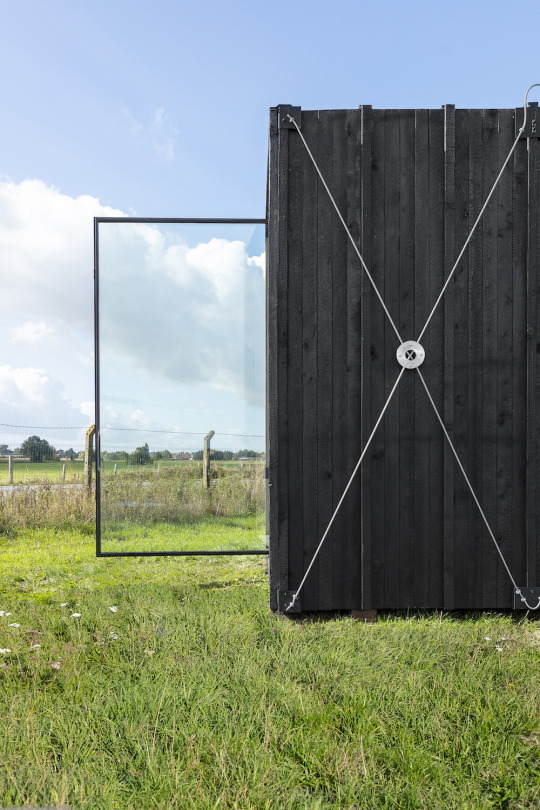


The prefabbed Cabin Y by @dmva_architects in Belgium was designed to be easily transportable with a flatbed trailer, with a related goal to be as light as possible. The construction system consists of ten wooden frames that are connected by stainless steel tension cables in an X-shape, whereby the tensile and compressive forces are neutralized when lifting with a crane. Between the sandwich panels there is thermal insulation of hemp fiber. The exterior cladding is burnt larch and inside they used oiled white pine. Burning wood is a natural way to make wood sustainable without using chemicals.
The unit is equipped with a toilet, a shower and sleeping for two. Solar panels on the roof provide renewable energy. The front facade is entirely in glass with a steel frame as pivoting door.
970 notes
·
View notes
Photo

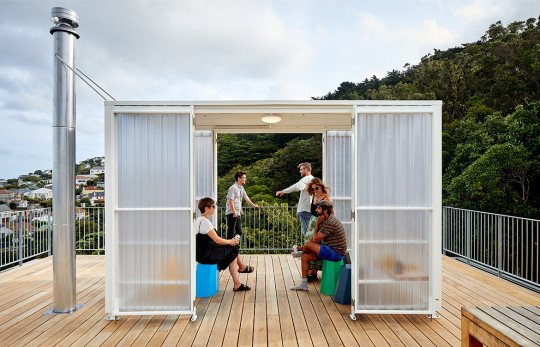
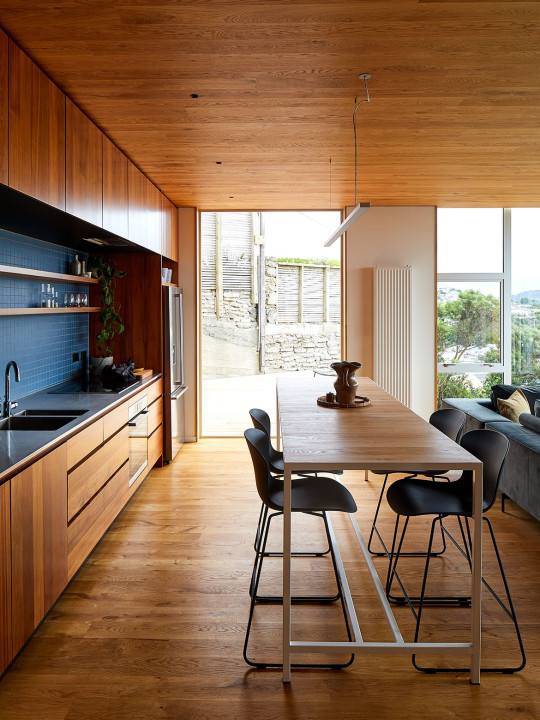

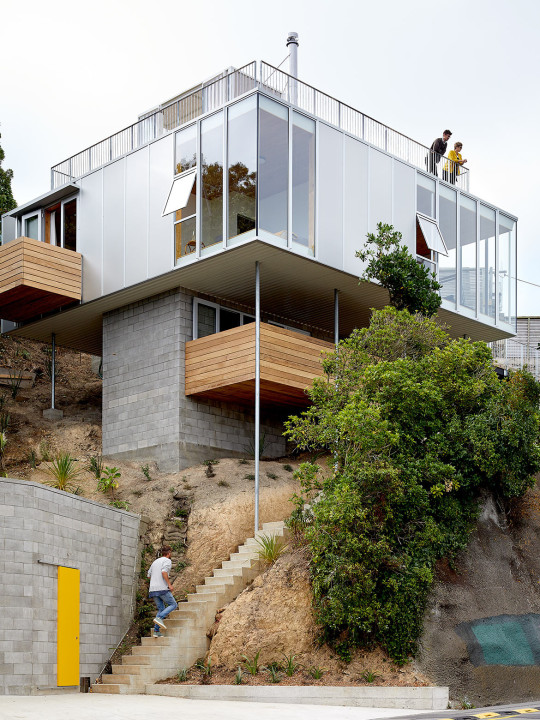
10x10 House / Patchwork Architecture
Photos © Simon Wilson
327 notes
·
View notes
Photo

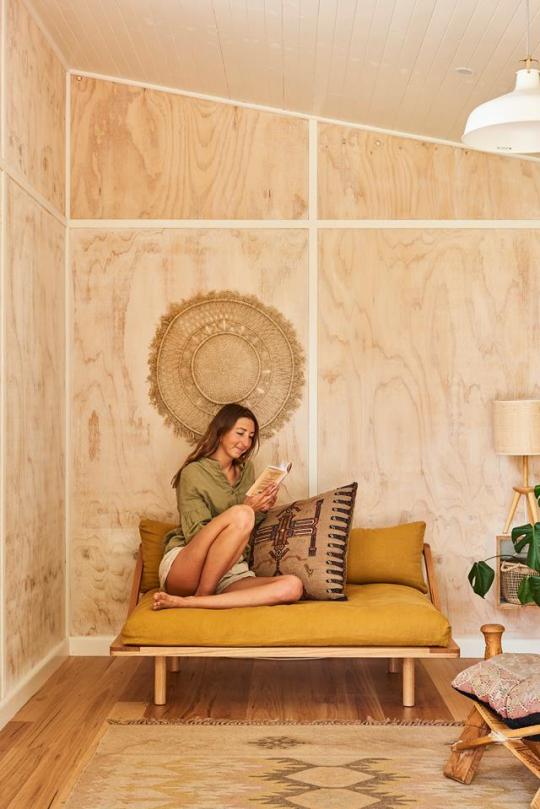


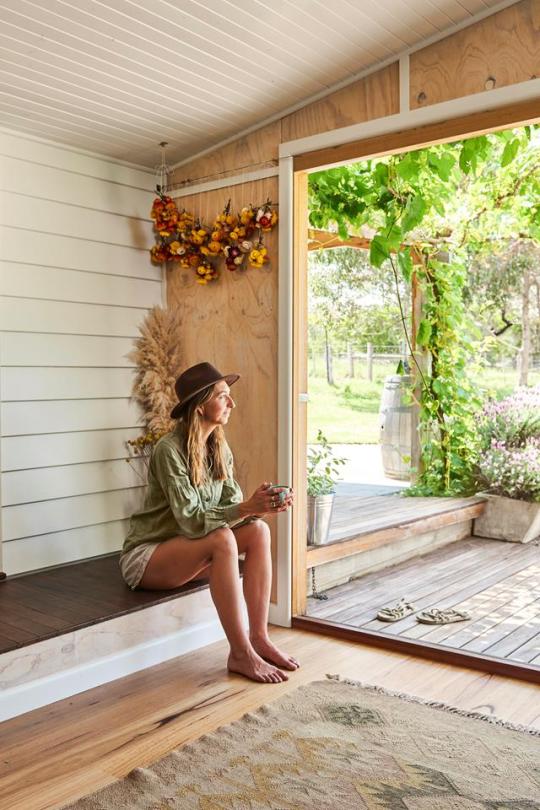


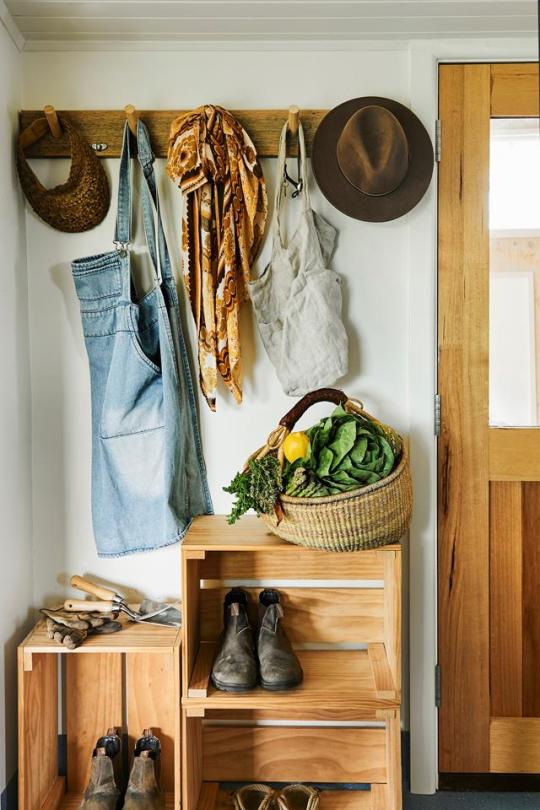

Small home on Victoria’s south coast | photos by Nikole Ramsay
THENORDROOM.COM - INSTAGRAM - PINTEREST - FACEBOOK
1K notes
·
View notes
Photo


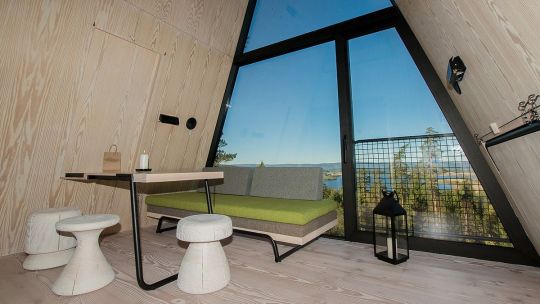

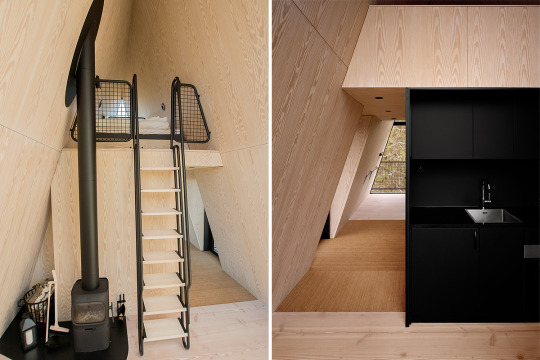
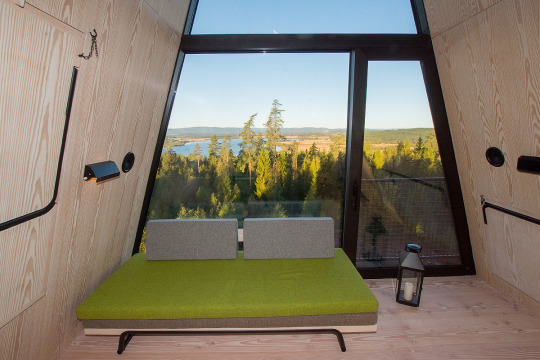


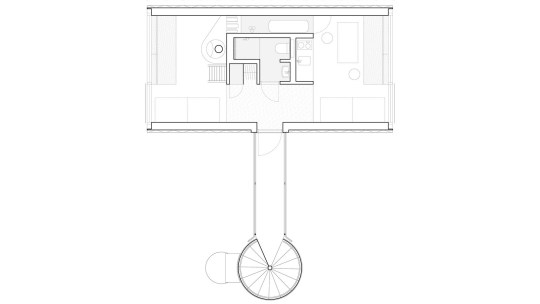
PAN-tretopphytter (PAN treetop-cabins), Hedmark, Norway,
Designed by Espen Surnevik
2K notes
·
View notes
Text

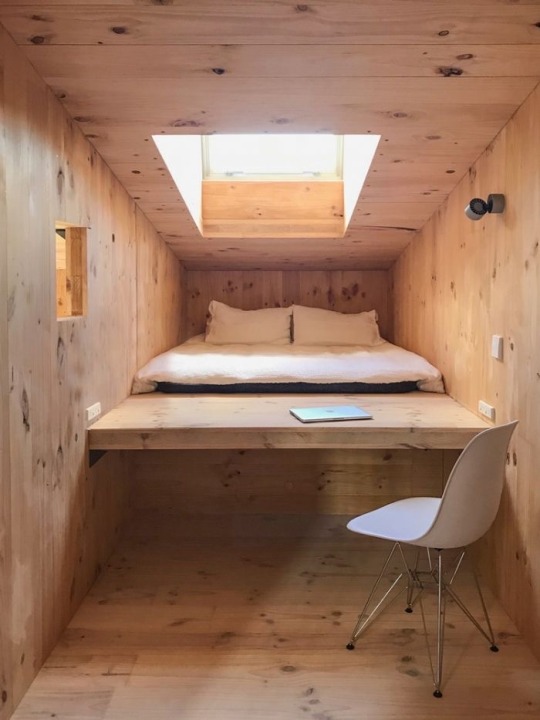

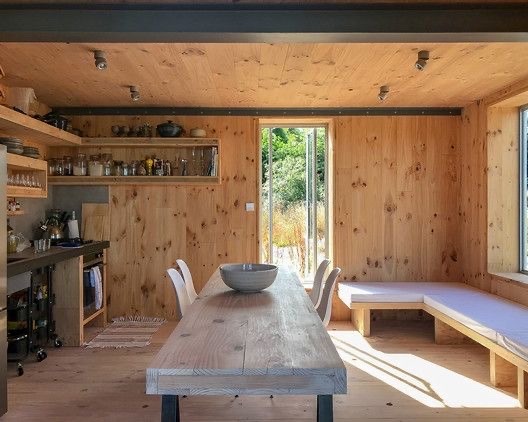


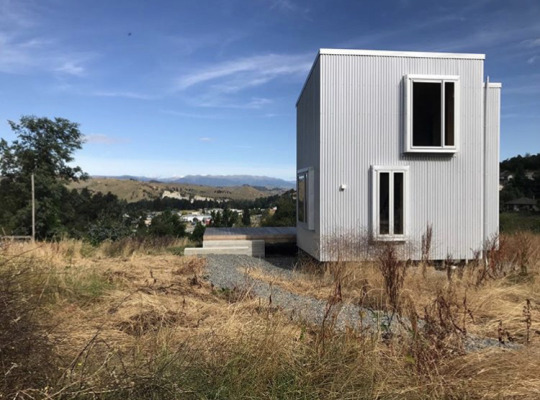

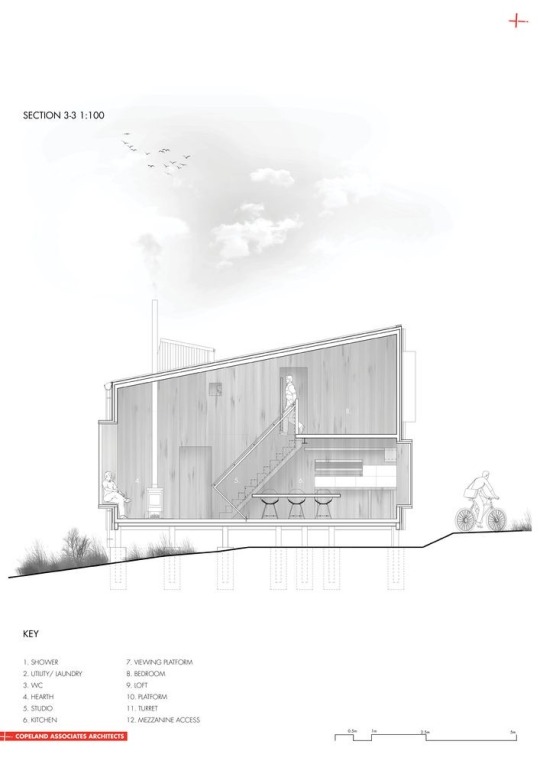
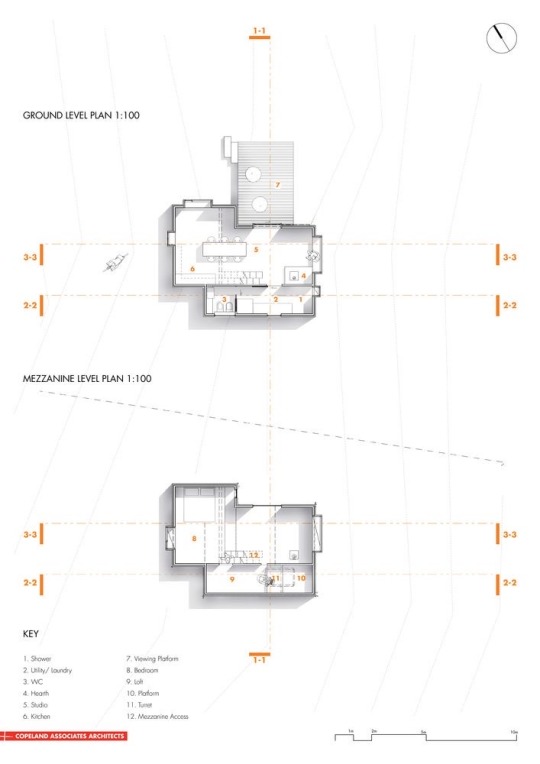
AB Studio Cabin, Taihape, New Zealand by Copeland Associates Architects
551 notes
·
View notes
Photo

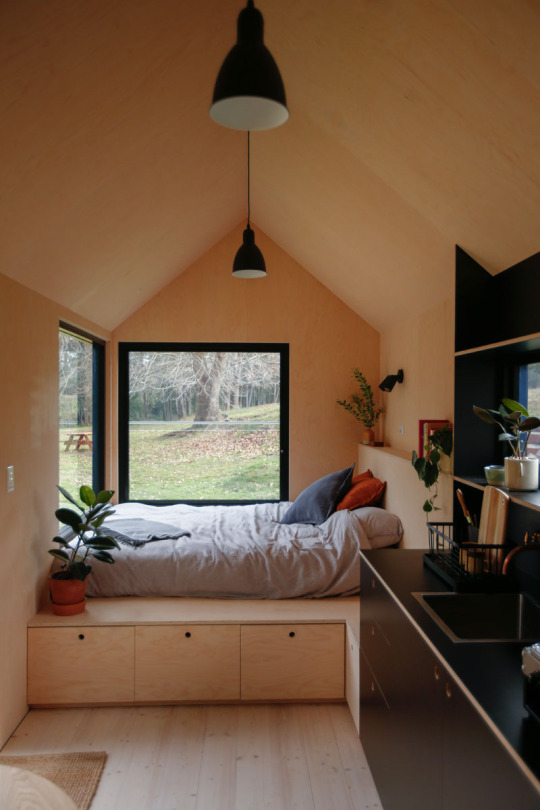
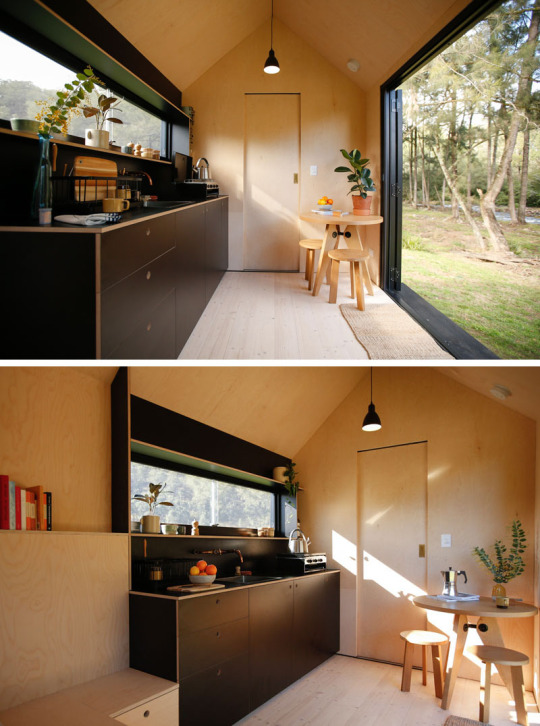
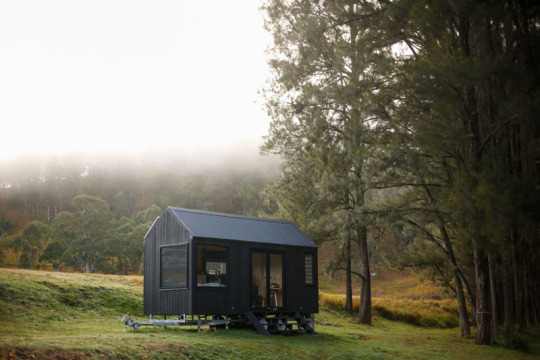
“…clad in Weathertex, a carbon neutral product of compressed sawdust and wax panels, measures in at just 150 square feet (14 sqm), is prefabricated, and portable…”
an off-the-grid cabin by Fresh Prince
376 notes
·
View notes
Text
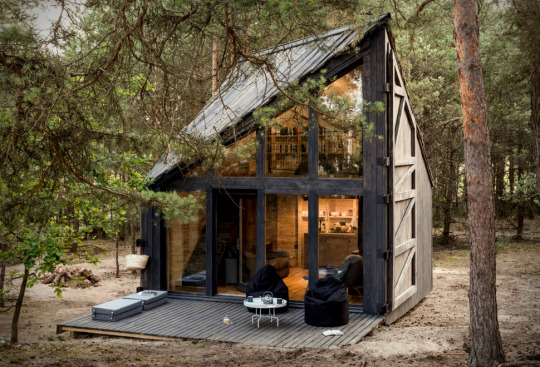

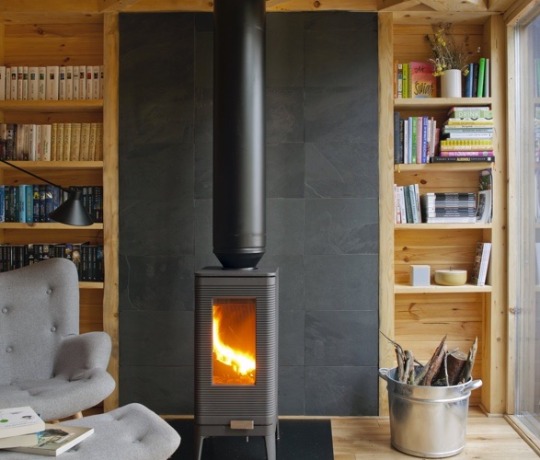
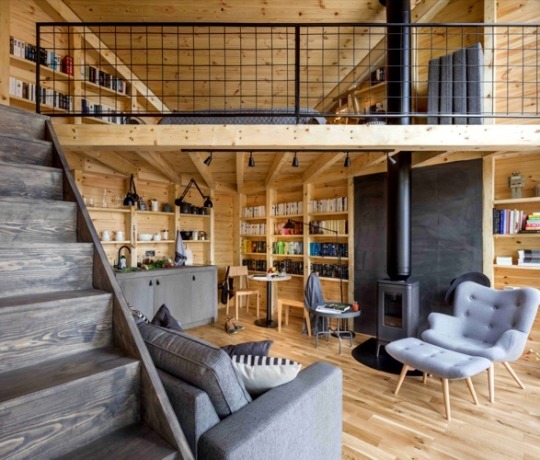
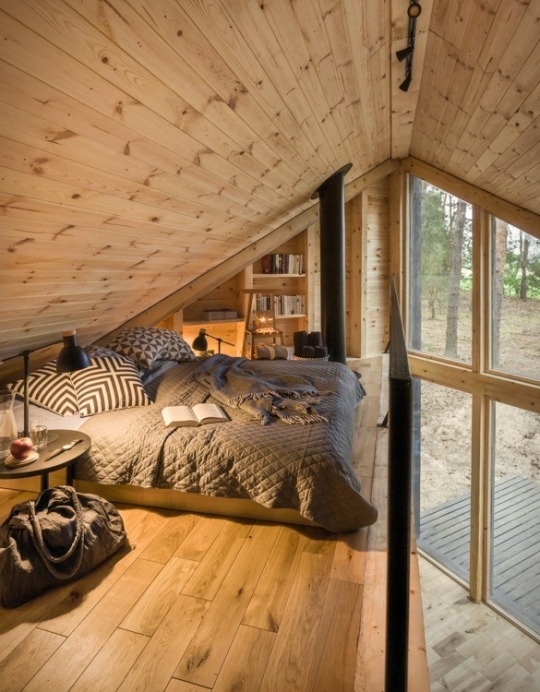


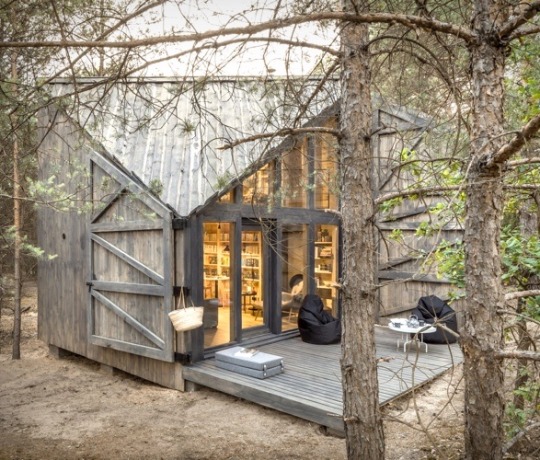
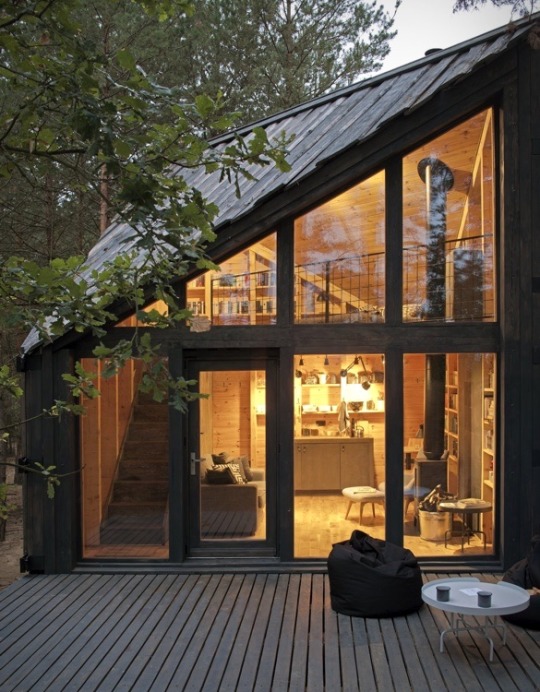
Good wood - more cosy cabin porn, this one can be found just outside Warsaw in Poland, and is called the “Bookworm Cabin” by resident architect Bartłomiej Kraciuk.
8K notes
·
View notes
