a simblr that is mainly for myself to motivate me to power through legacies my main is @tulip--ohare
Last active 2 hours ago
Don't wanna be here? Send us removal request.
Photo

1926 tiny house
I saw this cool tiny house? caravan? and had to “recreate” it hehe. It works like a tent, but since it’s higher, sims float before entering and go through the door. Let me know if there are any issues!
Requires Outdoor Retreat
12 swatches
Download - Dropbox
451 notes
·
View notes
Text



Roaring Gays Posepack
8 Poses
Requires Any Ottoman
Requires Any Armchair
Requires Cane Accessory Edited by Me (Original by HistoricalLifeSims)
@twentiethcenturysims @ts4-poses
Download
175 notes
·
View notes
Photo
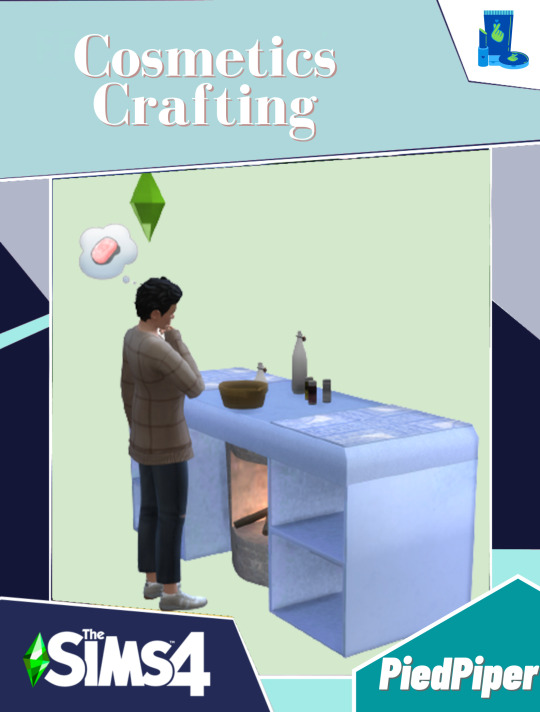

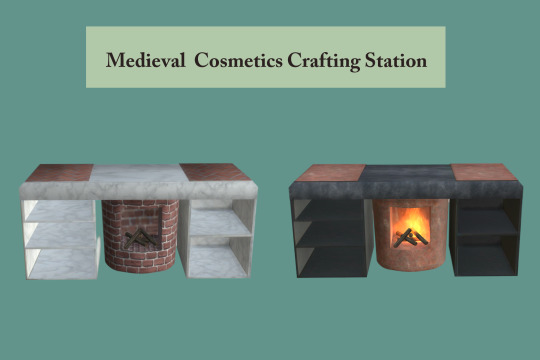
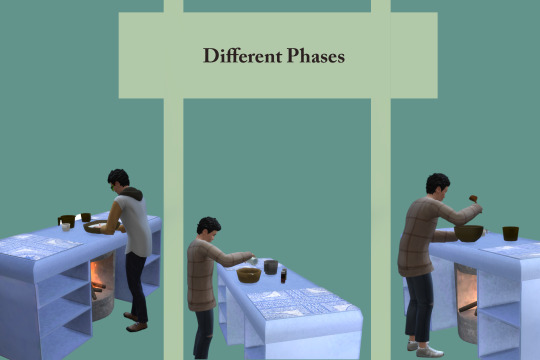

Cosmetics Crafting
This is a overhaul of the Soap Making Station.
What is this? What this mod offers?
Rebranded hobby, offering two types of crafting tables, equipped with 10 level re-named skill and customized items, in 6 different categories, to produce.
You have 2 crafting stations, you need to install ONLY one version!
Carlo’s Cosmetix Crafting Station can be found under Outdoor Activities, and it cost 1750 simoleons. Includes 21 swatches (recolors are allowed, do NOT include the mesh!), and I tried my best to make them close to maxis. The products made on it and the ingredients can be found in debug mode. When you press on the station you’ll see all 6 options of craftables.
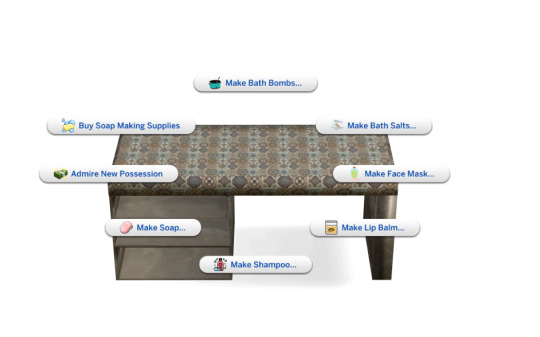
Full description and download under the cut!
Keep reading
244 notes
·
View notes
Photo

🐺
WOLF LIPSTICK V1 (NO SHINE)
bgc | 45 swatches | makeup slider compatible | teen-elder + all genders | all unedited swatches

WOLF LIPSTICK V2 (SHINE)
bgc | 45 swatches | makeup slider compatible | specular map | teen-elder + all genders | all unedited swatches

DOWNLOAD; Patreon (FREE), Mega, Mediafire
credits: pictureamoebae & eggbeatersims
3K notes
·
View notes
Photo




Hello! I have a new hair to share with you all! I hope you all will like it :)
There is a little more stretching than I would like when she turns her head, but I thought it was a cute hair and wanted to share it with you!
It comes in EA’s 18 colors with a couple of colors for the ribbon (black, white, pink, yellow, green, and turquoise) It’s for females, teen-elders It is NOT hat compatible
Download [Onedrive]
Credit to EA for the meshes. Made with Sims4 Studio.
TOU: Please do not reupload my mesh and claim it as your own. Please feel free to recolor, just don’t include the mesh. And if you want to tag me if you use it I would love to see your beautiful sims!
And if you have any issues please let me know!
4K notes
·
View notes
Photo
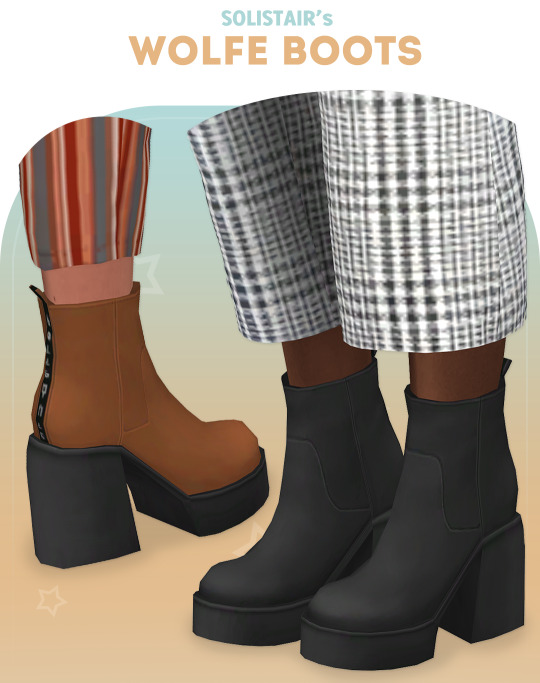
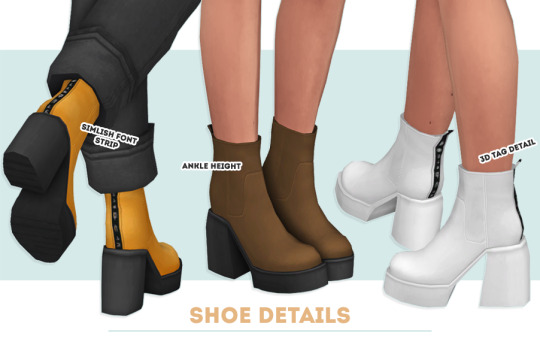
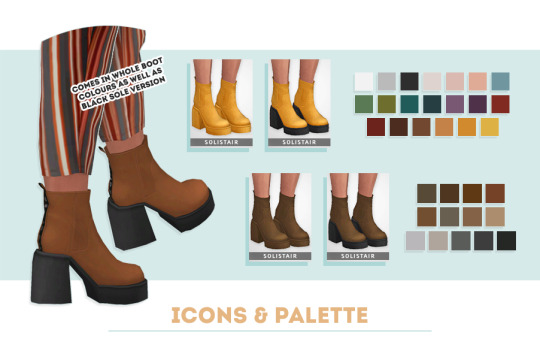

Wolfe Boots
MY FIRST. EVER. SHOES. Ohhh my gosh am I so happy to finally release these! I recently became obsessed with Naked Wolfe heels but 1) they cost an arm an a leg, and 2) I don’t leave the house enough to warrant saving for them. But then I had the brilliant idea of trying to make these in an MM style for sims!
So! Here’s a pair of platform heeled boots with a reaaal chunky heel, nicely curved and angled, too. The back features a simlish strip that goes up to this tiny flap thing that you hold when you shove your foot in, you know? I really hope you’ll like these!!
Base Game Compatible
2 versions: Full colour shoe and black sole version
20 solids in the Hibiscus palette
13 solids in the Natural palette
All LODs
👉 Download on my Patreon (free!) 👉 (Public Access on 10 May)
Thank you so very much for your support! ♥
11K notes
·
View notes
Text
Architecture: Kitchens

An X-ray of the historical context. Part 1: 1800s-1957s
History helps us to understand our past and how we come to today. I am studying architecture, that’s why I see how the different historical contexts influence their architecture.
This is a kind of help to the people who play the History Challengue at the time of building their homes and giving more personality to their decades
I’m not trying to have absolute reason, if there’s any mistake, please let me know.
These room styles are not the only ones, but they are an example to help.
Going from one decade to another doesn't mean that the previous style disappears, there are familiar/historical contexts that could not afford to be at the forefront of technology.
Don't limit yourself. This is a game, if you don’t want to make it historically accurate ITS OKAY

In Victorian houses, the kitchen is a separate space from the rest of the house and with independent access, as it was a service space where servants, wives and daughters spent a great deal of time. They are even located in the basement, with minimal ventilation that followed the design of the facade and not the function of the interior.
A traditional Victorian kitchen are big, with a large work space in the center and a large kitchen range embedded in the wall.
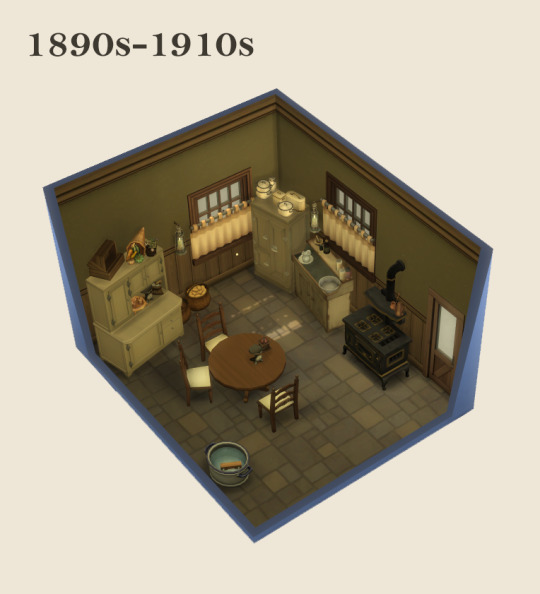
Late XIX Century /Early XX Century
During the end of the Victorian era, new appliances emerged as the refrigerator and oven with a more modest dimension. They were still a place where you had to do several tasks at the same time and by hand, from washing, cooking, storing, ironing, chopping, grinding, etc.
The kitchen was not something standard as we know, the measurements or heights of the furniture changed between different homes, They were normally furniture that could be movedor that weren't attached to the walls except in the case of ovens.
They were generally poorly lit, covered in wood panels and with stone floors to prevent deterioration.
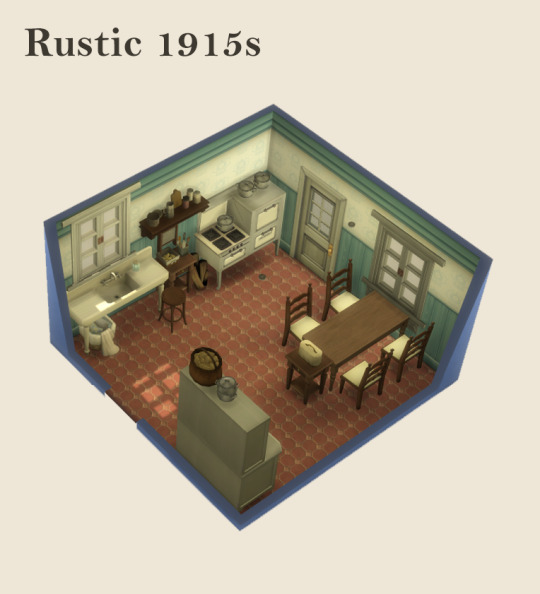
Edwardian Era
The kitchen begins to take a certain order inside a house, since although it is still considered for service and womens and therefore hid inside the house, it is a space where you spent a great time there, in addition the advances of the kitchen spaces take course towards the rationalization of the useful spaces.
Gas stoves and wood stovescome up in the Edwardian era, just like the running water system as we know it today, where you no longer had to pump water into the yard or pull it out of a well. Ceramic and stone floors remain a trend.
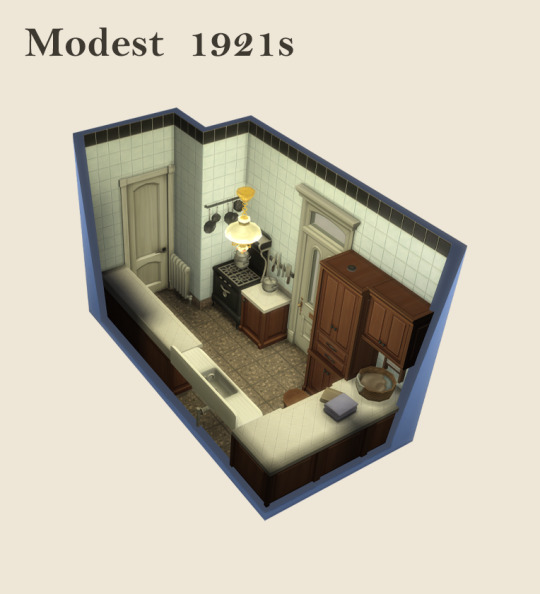
After the World War I
Problems never before seen begin to appear. The era of the servitude of the aristocratic house was about to end. Housing spaces are scarce, a method is needed to gather the minimum living spaces in a repetitive way for families with limited budgets.
Margarete SchUtte, an Austrian architect begins to see the problem of housing organization. She designs the Frankfurt kitchen model: a narrow kitchen, on one side was the stove, on the other there were cabinets with a sink and in front of the window there was a space to work.
The kitchen was a conscious design decision to minimize the number of steps needed when working on it. But users often had difficulties. Not used to the workflows for which the space was created, they often didn't know how to use the kitchen. And in the kitchen where there was only room for one person, she perpetuated the idea of women in housework, instead of emancipating them
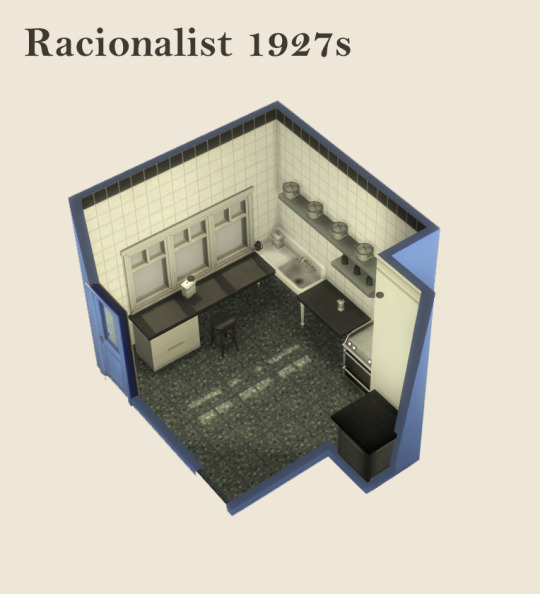
Revolutionaries 20s
The Bauhaus was the school of architecture that marked the revolution in modern design since 1919. Erna Meyer was the first designer to incorporate ergonomic criteria for the design of the kitchen.
She advised housewives to keep everything at hand, reduce the amount of movements needed and take frequent breaks. In 1927, kitchens were still service areas and forbidden to guests.
The Stuttgart kitchen, communicated directly with the living room (A precursor of contemporary kitchens). The new designs may have improved life in the kitchen, but it would still be room for women unquestionably, even among the most progressive of the moment.
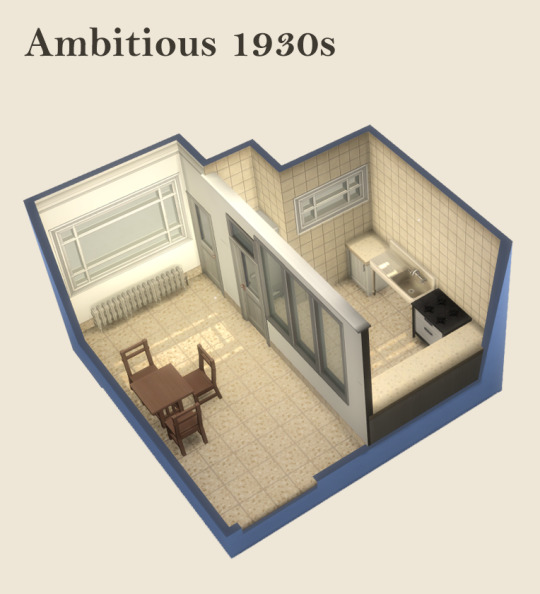
The Great Depression
In the 30s, not much was innovated largely because of social problems, this was delegated only to high society sectors or habitability experiments. It is on this date that other models were developed that tried to improve the permeability between the kitchen and the dining room, family reunion place.
The Munich kitchen , designed by the architect Hanna Löw, intended to reduce the isolation to the person was subjected from domestic chores by incorporating a large stained glass window; thus improving the visual contact between the kitchen and the living room.
Despite its progressivism, this design had less scope than the previous ones and was poorly valued despite presenting solutions very advanced to the time. But it is a design that could be impregnated for an avant-garde sim in their stories.

Minimal and communal compartmentalization
In the period between wars there are also questions about housing from a community perspective. Here studies on new models of residential buildings were initiated.
The transition to a busy society had to incorporate a change in the way of life with a renewal of the domestic space. In new thoughts the key is to eliminate uses that tie women to housing, such as cooking, childcare, toilets and showers. These uses became communal, as did the laundry or dining room.
This design of the Narkomfin Building have the minimum space for a dining room and incorporated small gas stoves to heat the food prepared in the collective kitchens, in case you want to keep privacy,

Word War II
During the 1940s, with the outbreak of the Second World War, the designs became inferior and on the periphery of Europe or in Scandinavian countries. The idea of a work organization in the form of a triangle (between oven, refrigerator and sink) was a trend.
The work surfaces went from being totally functionalist to a design with a certain humanization of the epsacium and not something so mechanical. Were evenly distributed to cook with the same oven or to prepare food, the windows to illuminate begin to be placed on the basins.
In the post-war period the future of integrated and compact kitchens, used to rebuild homes in Europe built with US appliances, began to be seen

lCold War and the Surburbian Housewife
In the 1950s, in a period of cold war, the return to normality was something one aspired to and that’s how one begins to romanticize and idealize the idea of a happy suburban housewife with a husband returning from work safe and sound. In the 1950s, integrated kitchens with modular and flexible arrangements were launched on the market.
The DIN standards allowed to improve the compositions of the furniture of the kitchen, where the washing machine, dryer, kitchen and refrigerator appear as something indispensable but also this generates that the kitchens are submitted to the concept of minimalist kitchen.
This is because the kitchen in the post-war period is governed by the rules of advertising and market, where the real needs were focused on smooth, uniform and depersonalized surfaces.
I hope you liked it! <3 @twentiethcenturysims @antiquatedplumbobs @sims4historicalccfinds @historical-simmer @sims4americangirlchallenge @linzlu @peebsplays @javitrulovesims @nexility-sims
782 notes
·
View notes
Text
Download List
This list will be updated as more cc is released
FUNCTIONAL ITEMS
Blanket Fort
Easy Bake Oven
Functional Sticky Notes
Smaller Microscope
Family Portraits
Boom Boom Boom Box
STUFF PACKS
90s Throwback Pack
Sports Pack (In Memory of @ohtaratara)
Art Deco Stuff Pack
Built in Set
Concept Art City Sketch Set
School Pack
Welcome Back to School set and Science Set
School Boards Set, Art Class Set, and History Class Set
Reading Set, Recess Set, and Math Set
Pre-school Set, Teacher Set, and Kindergarten Set
Rustic Home Stuff Pack
Rainbow Play Toddler Stuff Pack
Little Critters Stuff Pack
Little Critter Beds
DISPLAY ITEMS
Frogs
Metals
Fossils
Crystals
Medusa
Eggs
MySims
Voidcritters
Simmie
Geode
Snow globe
Jungle Adventure Treasures
Jungle Adventure Artifacts
Island Living display
Wand
Familiar
Alien
Potion
Broom
Ribbon
Insect
Message in Bottle
MISSED OPPURTUNITY/CONCEPT ART
Sims Olympus Accent Table
Sims Olympus Garden Shelves
Sims Olympus Coffee Table
Missed Opportunity Project #116 Plaid Chair
Missed Opportunity Plaid Chair Matching Couch
Missed Opportunity Project Laundry Day #51 Coat Rack
Missed Opportunity Project #52 Nifty Knitting Table
BUILD/BUY
ACNH Recreation Stuff
Board Games
Fishing Pole Holder
Remastered Pantry Items
Purse Shelf
Cottage Core Pantry Shelves and Food
Plastic Drawers
Turtle Sandbox
Tiny Library
Cactus Neon Light
Oval Table
Lay-Z Head Recliner
Llama Planter
Mirror Shelf
Curtain Counter
Small Basket with Sheep
Metal Simlish Sign
Nightlight Mini Set
Stacked Suitcase Side Table
Pergola without flowers
Wagon Seat
SIMBLREEN
Simblreen 2021 Bat Dome
Simblreen 2021 Spider Web Serving Plates
Simblreen 2021 Log Holder
Simblreen 2021 Fireplace Tools
Simblreen 2021 Updated Pumpkin Wagon
Simblreen 2021 Updated Milkweed
Simblreen 2020 Milkweed Plant
Simblreen 2020 Artwork
Simblreen 2020 Outdoor Tools
Simblreen 2020 Treat Bags
Simblreen 2020 Wood Book Holder
Simblreen 2020 Turkey Handprint Plate
Simblreen 2020 Crate Shelf
Simblreen 2020 Blackboard
Simblreen 2020 Basket of Blankets
Simblreen 2020 Wagon Full of Pumpkins
JEWISH STUFF
Jewish Wedding Stuff
Hanukkah Set
Passover Set
CAS
Jeans, Tie-dye Tank, Accessory jacket
RECOLORS
Cats and Dogs Recolor Set
RVSN Cubby Recolors
RVSN That's What She Bed Recolors
RVSN Pegboards Recolor
OTHER STUFF
Slot Trial Shelf
116 notes
·
View notes
Text


Devon Kitchen - Tiled countertops are always a classic way to add lovely texture and pattern to a kitchen. Add in some lofty arches for a greek touch and you'll effortlessly build a beautiful and timeless workspace. Slots everywhere you want them, tons of colors and options, and an entire set of very fancy dishes to grace your next build. Fourteen meshes total, all base game compatible.
✨You can search for these in the catalogue by typing "leafmotif" or "Devon Kitchen"
download for free: PATREON
5K notes
·
View notes
Photo







Stylish-Wood CC PACK: Part 1 - Living Room
Hi everybody! I am very excited to share with you my new cc pack. This theme has been in my inspiration book for a long time now and I am happy that I could complete it for this month.
This time I wanted to create a series of pieces with the same aesthetic, I know how difficult it is to match the whole house with all the different styles available, so I really wanted to give you some options to do that. This is going to be a series of four, but probably not sequential.
▶ All about it here
2K notes
·
View notes
Photo
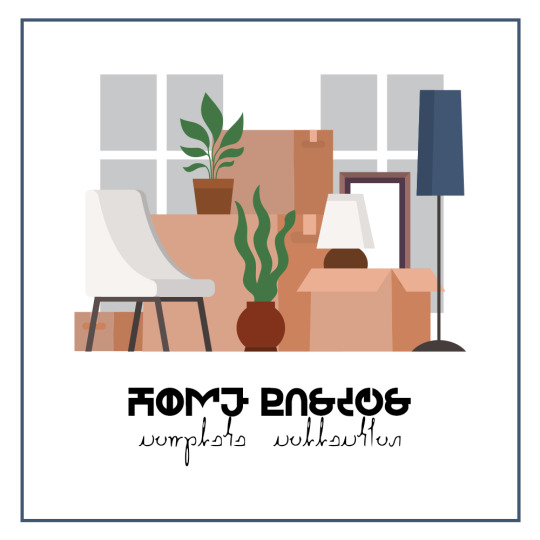


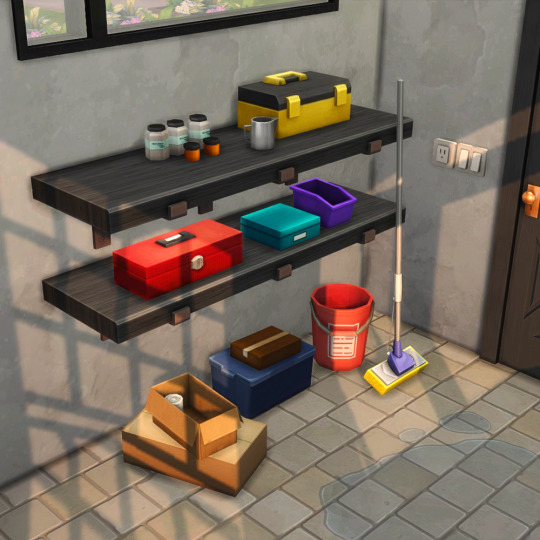
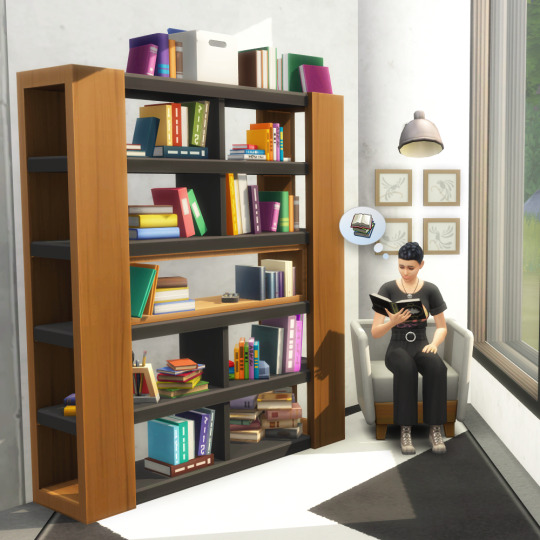
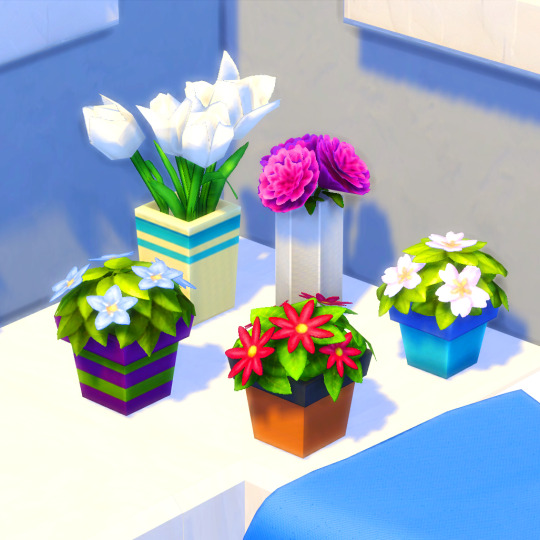
Home Basics Complete Collection
Plants, books, utilities and more stuff for decorating your home! Basically NEW CLUTTER. 💜
Free download here
3K notes
·
View notes
Photo
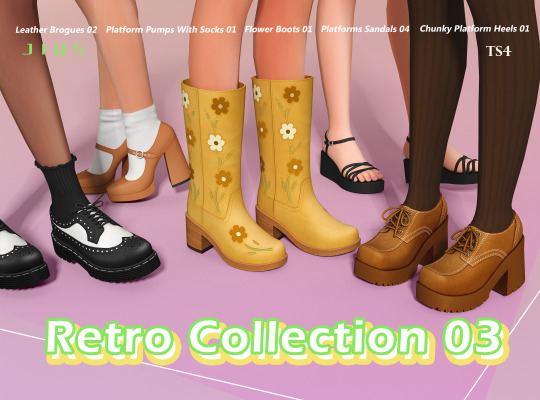





Retro Collection 03
[Jius] Flower Boots 01
10 swatches
2k+ Polygons
———————————
[Jius] Leather Brogues 02
20 swatches
8k+ Polygons
———————————
[Jius] Platform Pumps With Socks 01
25 swatches
7k+ Polygons
———————————-
[Jius] Platforms Sandals 04
25 swatches
7k+ Polygons
———————————-
[Jius] Chunky Platform Heels 01
5 swatches
12k+ Polygons
Patreon ( Early access )
❤️ Public release on 31 May, 2022 ❤️
16K notes
·
View notes
Text
Architecture: Kitchens

An X-ray of the historical context. Part 1: 1800s-1957s
History helps us to understand our past and how we come to today. I am studying architecture, that’s why I see how the different historical contexts influence their architecture.
This is a kind of help to the people who play the History Challengue at the time of building their homes and giving more personality to their decades
I’m not trying to have absolute reason, if there’s any mistake, please let me know.
These room styles are not the only ones, but they are an example to help.
Going from one decade to another doesn't mean that the previous style disappears, there are familiar/historical contexts that could not afford to be at the forefront of technology.
Don't limit yourself. This is a game, if you don’t want to make it historically accurate ITS OKAY

In Victorian houses, the kitchen is a separate space from the rest of the house and with independent access, as it was a service space where servants, wives and daughters spent a great deal of time. They are even located in the basement, with minimal ventilation that followed the design of the facade and not the function of the interior.
A traditional Victorian kitchen are big, with a large work space in the center and a large kitchen range embedded in the wall.

Late XIX Century /Early XX Century
During the end of the Victorian era, new appliances emerged as the refrigerator and oven with a more modest dimension. They were still a place where you had to do several tasks at the same time and by hand, from washing, cooking, storing, ironing, chopping, grinding, etc.
The kitchen was not something standard as we know, the measurements or heights of the furniture changed between different homes, They were normally furniture that could be movedor that weren't attached to the walls except in the case of ovens.
They were generally poorly lit, covered in wood panels and with stone floors to prevent deterioration.

Edwardian Era
The kitchen begins to take a certain order inside a house, since although it is still considered for service and womens and therefore hid inside the house, it is a space where you spent a great time there, in addition the advances of the kitchen spaces take course towards the rationalization of the useful spaces.
Gas stoves and wood stovescome up in the Edwardian era, just like the running water system as we know it today, where you no longer had to pump water into the yard or pull it out of a well. Ceramic and stone floors remain a trend.

After the World War I
Problems never before seen begin to appear. The era of the servitude of the aristocratic house was about to end. Housing spaces are scarce, a method is needed to gather the minimum living spaces in a repetitive way for families with limited budgets.
Margarete SchUtte, an Austrian architect begins to see the problem of housing organization. She designs the Frankfurt kitchen model: a narrow kitchen, on one side was the stove, on the other there were cabinets with a sink and in front of the window there was a space to work.
The kitchen was a conscious design decision to minimize the number of steps needed when working on it. But users often had difficulties. Not used to the workflows for which the space was created, they often didn't know how to use the kitchen. And in the kitchen where there was only room for one person, she perpetuated the idea of women in housework, instead of emancipating them

Revolutionaries 20s
The Bauhaus was the school of architecture that marked the revolution in modern design since 1919. Erna Meyer was the first designer to incorporate ergonomic criteria for the design of the kitchen.
She advised housewives to keep everything at hand, reduce the amount of movements needed and take frequent breaks. In 1927, kitchens were still service areas and forbidden to guests.
The Stuttgart kitchen, communicated directly with the living room (A precursor of contemporary kitchens). The new designs may have improved life in the kitchen, but it would still be room for women unquestionably, even among the most progressive of the moment.

The Great Depression
In the 30s, not much was innovated largely because of social problems, this was delegated only to high society sectors or habitability experiments. It is on this date that other models were developed that tried to improve the permeability between the kitchen and the dining room, family reunion place.
The Munich kitchen , designed by the architect Hanna Löw, intended to reduce the isolation to the person was subjected from domestic chores by incorporating a large stained glass window; thus improving the visual contact between the kitchen and the living room.
Despite its progressivism, this design had less scope than the previous ones and was poorly valued despite presenting solutions very advanced to the time. But it is a design that could be impregnated for an avant-garde sim in their stories.

Minimal and communal compartmentalization
In the period between wars there are also questions about housing from a community perspective. Here studies on new models of residential buildings were initiated.
The transition to a busy society had to incorporate a change in the way of life with a renewal of the domestic space. In new thoughts the key is to eliminate uses that tie women to housing, such as cooking, childcare, toilets and showers. These uses became communal, as did the laundry or dining room.
This design of the Narkomfin Building have the minimum space for a dining room and incorporated small gas stoves to heat the food prepared in the collective kitchens, in case you want to keep privacy,

Word War II
During the 1940s, with the outbreak of the Second World War, the designs became inferior and on the periphery of Europe or in Scandinavian countries. The idea of a work organization in the form of a triangle (between oven, refrigerator and sink) was a trend.
The work surfaces went from being totally functionalist to a design with a certain humanization of the epsacium and not something so mechanical. Were evenly distributed to cook with the same oven or to prepare food, the windows to illuminate begin to be placed on the basins.
In the post-war period the future of integrated and compact kitchens, used to rebuild homes in Europe built with US appliances, began to be seen

lCold War and the Surburbian Housewife
In the 1950s, in a period of cold war, the return to normality was something one aspired to and that’s how one begins to romanticize and idealize the idea of a happy suburban housewife with a husband returning from work safe and sound. In the 1950s, integrated kitchens with modular and flexible arrangements were launched on the market.
The DIN standards allowed to improve the compositions of the furniture of the kitchen, where the washing machine, dryer, kitchen and refrigerator appear as something indispensable but also this generates that the kitchens are submitted to the concept of minimalist kitchen.
This is because the kitchen in the post-war period is governed by the rules of advertising and market, where the real needs were focused on smooth, uniform and depersonalized surfaces.
I hope you liked it! <3 @twentiethcenturysims @antiquatedplumbobs @sims4historicalccfinds @historical-simmer @sims4americangirlchallenge @linzlu @peebsplays @javitrulovesims @nexility-sims
782 notes
·
View notes
Photo


Dahlia Hair
I felt like the original EA hairstyle had potential but it was just too flat in many ways, so this my way to fix it according to my own taste: V-shaped, longer, more voluminous, and with improved textures that make the hair look healthier and shinier. This is what I’m talking about.
base game compatible
female, teen to elder
hair (4 versions): 24 EA colors + 12 extra (36 total)
pins: 15 metallic colors
LODs, maps, thumbnails
color-tagged
disallowed for random
hair pins as » earrings « - because the hairstyle hides normal earrings, I’m optimizing texture space
more of #my cc
Download links under the cut - free, no ads
Keep reading
12K notes
·
View notes
Photo





Chili Collection 01
[Jius] Platform Pumps 01
18 swatches
7k+ Polygons
———————————
[Jius] Platforms Sandals 02
25 swatches
8k+ Polygons
———————————
[Jius] Platforms Sandals 03
25 swatches
7k+ Polygons
———————————-
[Jius] Leather Platform Ankle Boots 03
3 swatches
2k+ Polygons
HQ✔️ Custom thumbnail✔️ All lods✔️
Patreon ( Early access )
❤️ Public release on 05 May, 2022 ❤️
15K notes
·
View notes
Photo

daisee’s romper 🌞
decided to stop living the autumnal fantasy i’m usually stuck in and make some weather appropriate clothes for spring
base game compatible
40 swatches
disabled for random
not boot compatible (but would you even wear boots ???)
all LODs & properly tagged
can be paired with acc. shirts as in preview
more info + download below the cut
if you use my cc please tag or @ me so i can see it & reblog 👉🏽👈🏽
Keep reading
3K notes
·
View notes
