Photo






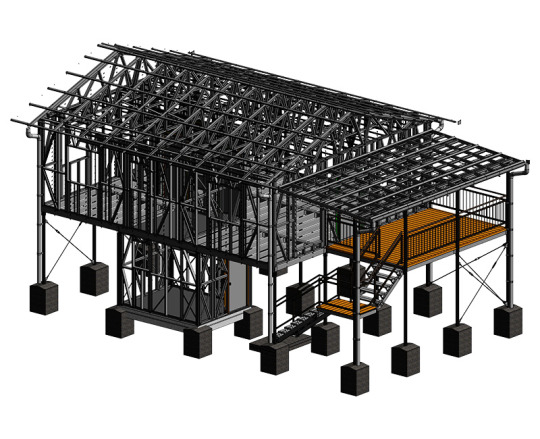
We offer a range of BIM services which includes 3D BIM Modeling (Architectural, Structural, and MEP), 4D BIM Construction Scheduling, 5D Cost Estimation, and Quantity Takeoffs, BIM Coordination, Scan/PDF/CAD to BIM, BIM consulting, etc.
#Building Information Modeling#BIM Services Connecticut#3D BIM Modeling New Jersey#4D BIM Construction New York#BIM Coordination California#CAD to BIM Illinois
1 note
·
View note
Photo

3D Rendering Services USA & Architectural Visualization
United-BIM offers Architectural 3D Rendering Services & High-Resolution interior & exterior visualization of your next project. As a 3D Rendering services provider, we deliver Architectural Visualization & 3D Rendering services to Owners, Developers & Architecture Firms using software such as 3DsMax & Enscape. All we need from our clients is a Sketch or design concept or an architectural plan or PDF to CAD drawings or may be even a 3D model along with material specifications for Development or Redevelopment of a project.
1 note
·
View note
Link
1 note
·
View note
Text
MEP BIM Coordination and Clash Detection Services - United-BIM
We provide MEP BIM Coordination Services and MEP Clash Detection services leading to a clash-free, coordinated MEP Models and thus minimal design changes.

We strongly believe in “Prevention is better than cure”, and that’s the guiding principle we follow in our MEP BIM Coordination services & Clash Detection Services during key stages of building design – schematic design, design documents and construction documents.
During the entire MEPFP/MEPFS coordination process, we run multiple clash detection tests to reduce hard and soft clashes thus leading to a clash-free coordinated construction model.
We believe in “Collaborating Together Coordinating Better” so we work closely with the entire team of subcontractors (mechanical, electrical, plumbing, fire system), general contractors, architects, structural engineers, etc. Our consultative approach during the entire MEP coordination process helps team members to take collective decisions for the design changes or modifications.
Our Clash Detection Services and MEP BIM Coordination Services Include
We use BIM-based approach for MEPFS 3D coordination modeling (Autodesk’s Navisworks widely used), highlights all clashes within MEP systems against other MEP systems or MEP systems against structural) integrates each team’s designs and finds out all the clashes, ensuring that there is harmony between the Architectural design, Structural design, and MEPFS design. We eliminate conflicts at an early stage of design which surely provide a positive outcome on the project.
We accompany you in the entire BIM Coordination process from the very first coordination meeting to the final sign off meeting. Once we run the clash detection process in Navisworks by providing Architectural, Structural, and MEP models, we have the clash report showing possible collisions or clashes at multiple locations with reference positions in the coordinated design. We provide minimal error report to the design team help and them to make a collaborative decision over the required design changes/modification.
Benefits of Clash Detection Services and MEP Coordination Services
With the help of Autodesk Revit and Navisworks, we help AEC professionals at every stage of design-to-construction workflow with our clash detection and MEP coordination services. With the successful experience of varied projects, we aim to facilitate this critical design process in BIM.
Identify the design interference before the construction process.
Clash detection report helps in better team collaboration between architects, structure engineers, MEP engineers, contractors and building owners.
It reduces the risk of human errors- thus reducing the amount of changes during construction process.
Achieving accurate design before the construction process can save a lot of money, time and resources.

1 note
·
View note
Link
0 notes
Photo

Building Information Modeling (BIM) Services as per DAS BIM Guidelines, Connecticut
We are a Hartford-based Building Information Modeling (BIM) Services provider. We offer services as per Department of Administrative Services (DAS) Guidelines, CT.
For More Details:
United-BIM : BIM Modeling & Design Coordination Services
Address:1111 Main St, East Hartford, CT 06108, United States
Email: [email protected]
Website: https://www.united-bim.com/
Phone:USA -(860) 317-7105
#dasbimguidelinesconnecticut#dasbuildinginformationmodelingguidelinesconnecticut#bimdasconstructionservicesconnecticut#bimguidelinesdas#departmentofadministrativeservicesbim#dasbimguidelines
1 note
·
View note
Photo



PDF to BIM Conversion Services at Connecticut, USA - United BIM
Our PDF to BIM Services focuses on developing Revit BIM (Architectural/Structural/MEPFP) models from PDF, hand-sketch, image or from 2D or 3D CAD files (DWG, DXF, DNG).
United-BIM offers PDF to BIM and CAD to BIM services which includes conversion and modeling to develop Revit BIM models - architectural, structural, MEPFP.
1 note
·
View note
Link
#bim#clashdetection#unitedbimservices#architectural#structural#mechanical#electrical#plumbing#fireprotection
1 note
·
View note
Photo
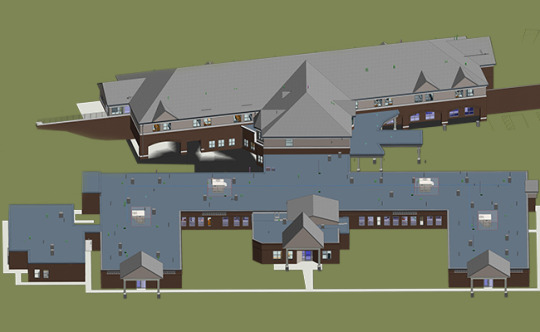
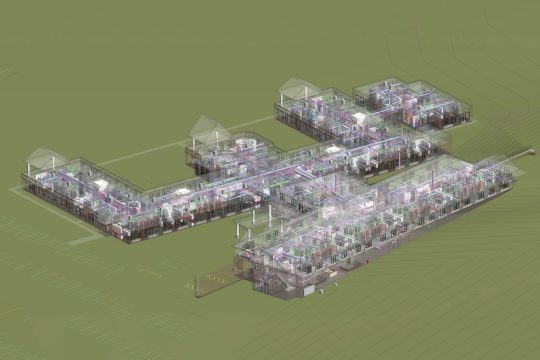
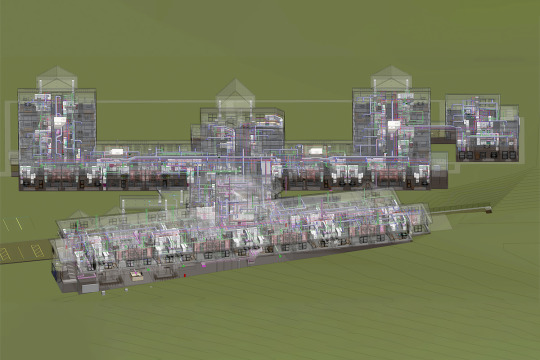
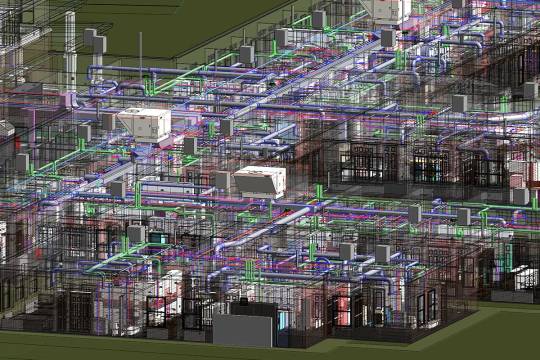
BIM Modeling & Coordination Services for a Residential Project in Bloomfield, CT
United-BIM provided Revit BIM Modeling & Coordination services for all trades throughout all stages of building design.
Architectural BIM Services | Structural BIM Services | MEPFP BIM Services | Clash Coordination
Sector: Residential
Client: A/E/C Firm
SQFT: 74,477
Software: Revit, AutoCAD, Tekla, Navisworks, Bluebeam, 3D Studio Max
For More Details:
United-BIM : BIM Modeling & Design Coordination Services
Address:1111 Main St, East Hartford, CT 06108, United States
Email: [email protected]
Website: https://www.united-bim.com/
Phone:USA -(860) 317-7105
#revitdraftingservices#revitoutsourcingservices#revitfamilyservices#revitbimmodeling#bimcoordinationservices#clashcoordination#architecturalbimservices#structuralbimservices#mepfpbimservices
1 note
·
View note
Photo




Architectural BIM Modeling Services for Commercial Project
United-BIM provided Architectural BIM services for a commercial project based in Vernon, CT.
Services: Architectural BIM
Client: A/E/C Firm
SQFT: 78,058.92
LOD: 300
Software: Revit, AutoCAD, Tekla, Navisworks, Bluebeam, 3D Studio Max
For More Details:
United-BIM : BIM Modeling & Design Coordination Services
Address: 1111 Main St, East Hartford, CT 06108, United States
Email: [email protected]
Website: https://www.united-bim.com/
Phone: USA -(860) 317-7105
#Architectural#BIM#Revit#unitedbim#AutoCAD#teklastructures#Navisworks#Bluebeam#3D Studio Max#BIM Commercial Project#Coordination#architecturalbimusa#bimarchitecturalserviceshartford#architecturalbimservicesunitedstates#bimarchitecturalmodelingcaliforniaa#architecturalservices
1 note
·
View note
Photo



Architectural BIM Outsourcing Services – USA
Our Architectural BIM services focus on developing Revit Architectural BIM models for each building design phase – Schematics Design (SD), Design Development (DD), Construction Document (CD) as per the design intent.
1 note
·
View note
Text
A Practical Approach to Level of Detail LOD - United BIM






The BIM Level of Detail (LOD) is to define the amount and degree of building information that needs to be placed in a BIM Model. This not only includes graphical objects or physical characteristics but also the data associated with the objects.
#LevelofDetail#lodbim#bimLOD100#LOD200bim#bimLOD300#LOD350bim#bimLOD400Fabrication#BIMFabrication#UnitedBIM
1 note
·
View note
Photo

Scan to BIM Services | Point Cloud to BIM Services - United-BIM
Scan to BIM Services or Point Cloud to BIM Modeling Services for the accurate digital reproduction of point cloud scan data to 3D BIM model and 2D CAD file.
#scantobimservices#scantobimcompany#pointcloudmodelingservices#pointcloudtobimservices#scantobimmodelingservices#laserscantobimservices
1 note
·
View note