Photo

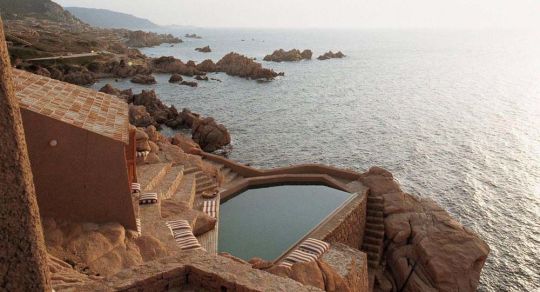


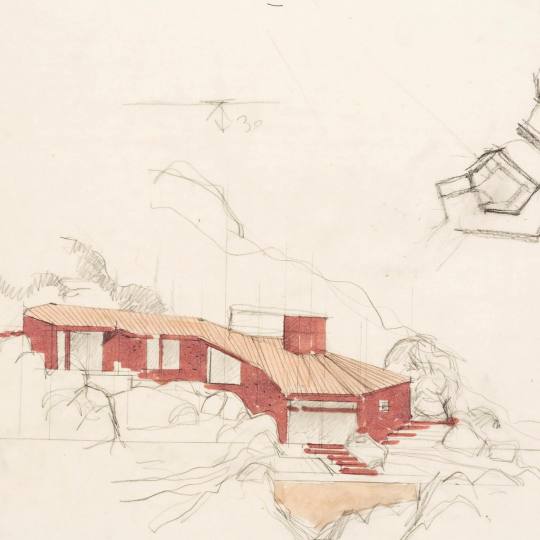
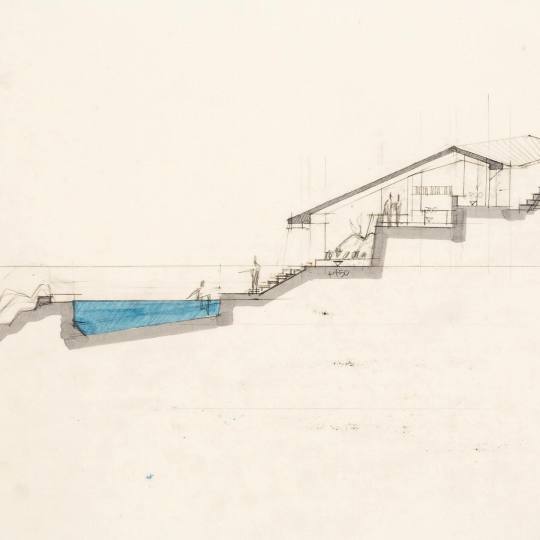
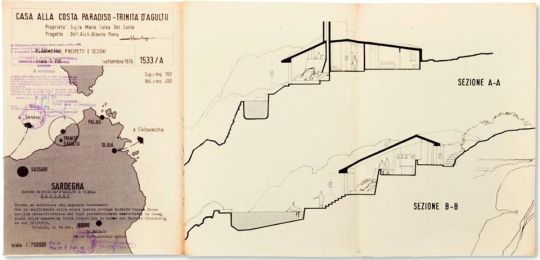


ALBERTO PONIS, CASA SCALESCIANI
more on him and his beautiful drawings
The Right Rock, short video about his work.
121 notes
·
View notes
Photo

Les towers Aillaud (Cloud towers) Nanterre, France, by architect Émile Aillaud, 1977. #brutgroup photo by Alex MacLean via #isc20c https://www.instagram.com/p/Cjp_wKoMBEt/?igshid=NGJjMDIxMWI=
627 notes
·
View notes
Photo

Les towers Aillaud (Cloud towers) Nanterre, France, by architect Émile Aillaud, 1977. #brutgroup photo by Alex MacLean via #isc20c https://www.instagram.com/p/Cjp_wKoMBEt/?igshid=NGJjMDIxMWI=
627 notes
·
View notes
Photo

#brutgroup moment by Elliott Erwitt Brasilia, Brazil, 1961. #utilitarianarchitecture https://www.instagram.com/p/CqTZVAyMO2d/?igshid=NGJjMDIxMWI=
132 notes
·
View notes
Photo
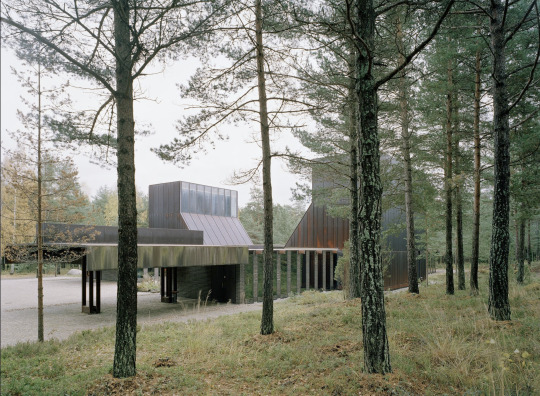
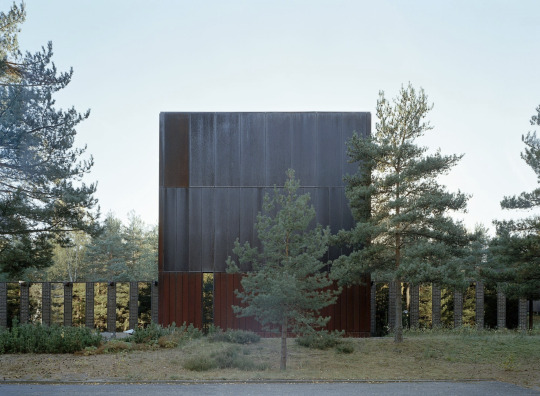
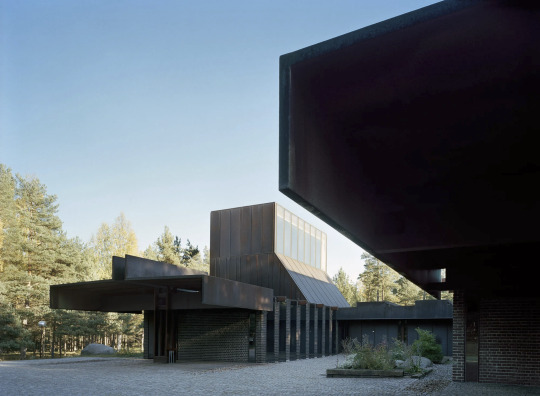
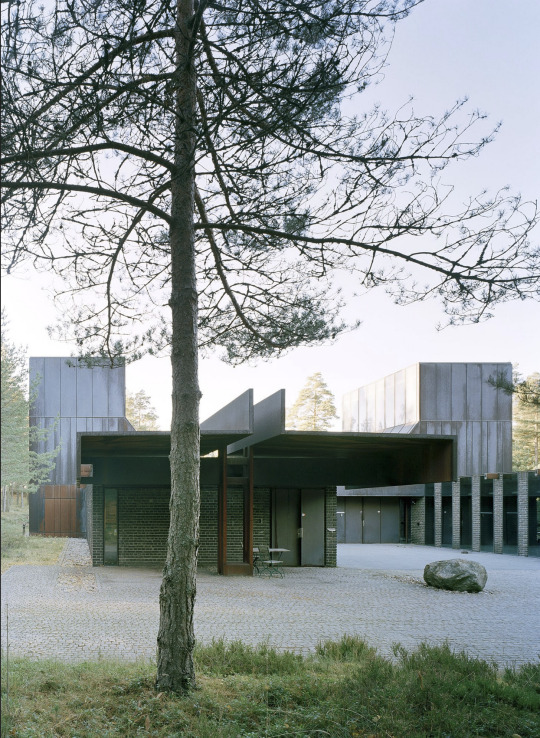
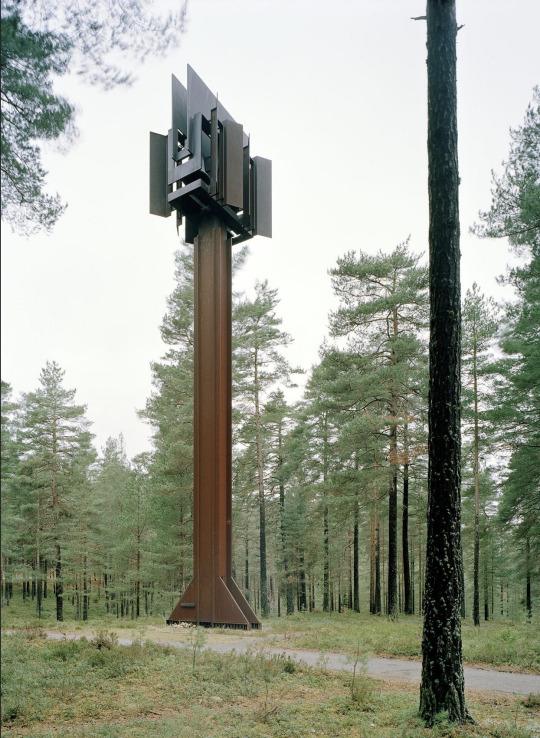

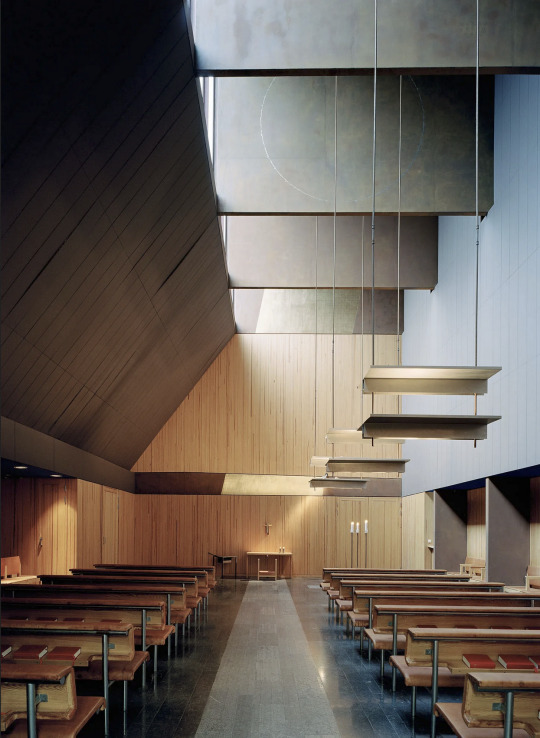
Storkällan Chapel, Nacka, Sweden - Wolfgang Huebner
-
340 notes
·
View notes
Text










Alder Haus. Zurich. 2018. Andreas Fuhrmann Gabrielle Haechler. 2018. via
277 notes
·
View notes
Photo



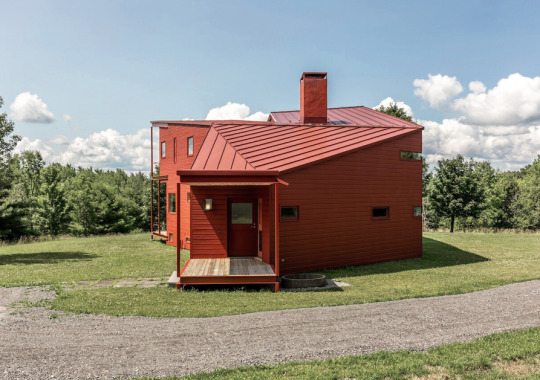

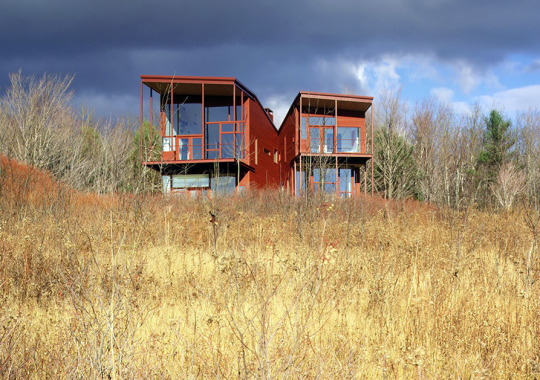
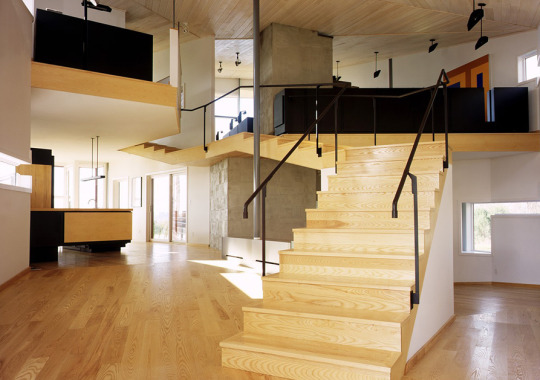
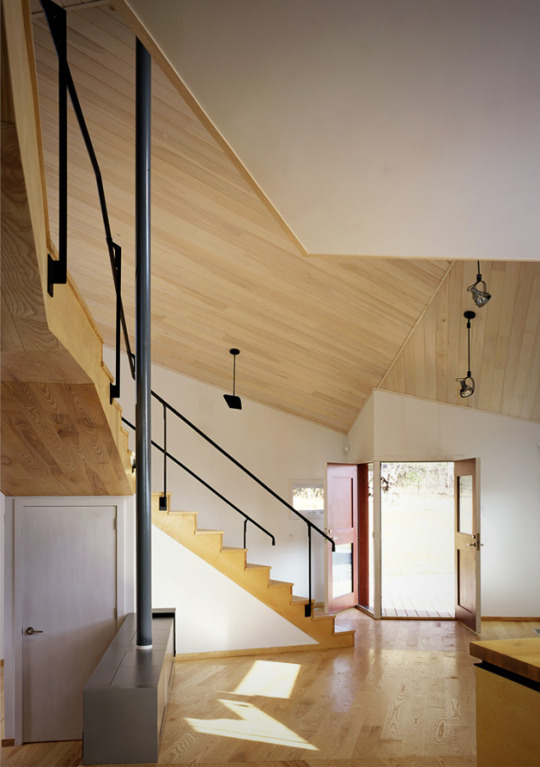

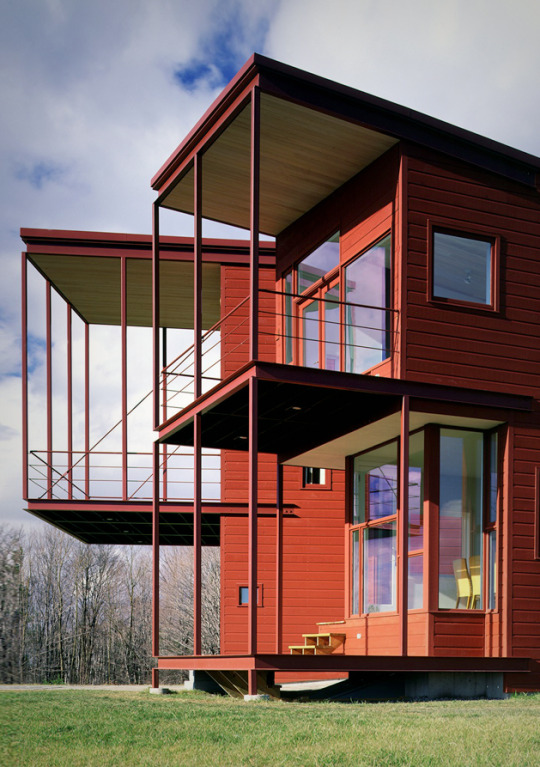
936. Steven Holl /// Y House /// Catskill, Middleburgh, Huntersland, New York, USA /// 1999
OfHouses presents Houses of the 90′s, part IV: SuperAmerican. (Photos: © Paul Warchol, Alon Koppel.)
452 notes
·
View notes
Photo








Plans of megalithic Bronze Age graves. By Bebbe Caturegli and Giovanella Formica in Terrazzo, issue 9, 1993.
266 notes
·
View notes
Photo

Henri Gaudin
(vía b2fa48696259ba6264d6854ca5447700.jpg (1000×1132))
424 notes
·
View notes
Photo










931. Marie-José Van Hee /// House Van Hee - Adriaens /// Ghent, Belgium /// 1990-97
OfHouses presents Houses of the 90′s, part III: SuperBelgian. (Photo: © Stefan W, David Grandorge, Crispijn Van Sas, Dirk Braeckman. Source: Gennaro Postiglione, Peter Gössel, Francesca Acerboni, ‘100: One Hundred Houses for One Hundred European Architects of the Twentieth Century’, Köln: Taschen, 2004.)
231 notes
·
View notes
Photo





El Helicoide
Romero Gutiérrez, Pedro Neuberger & Dirk Bornhorst | Caracas | 1955 - …
“A modern shopping mall, “El Helicoide: Centro Comercial y Exposición de Industrias,” was designed to include large exhibition halls for the burgeoning national industries (oil, gas, iron, aluminum, agriculture); an automobile showroom; a gym and swimming pool; restaurants; nurseries; discotheques; a giant cinema; a first-rate hotel in which all the major airlines had offices; a heliport to fly passengers to and from the airport; and a full system of internal access with diagonal elevators and mechanical stairs. At its summit, under a dome designed by Buckminster Fuller, visitors could purchase souvenirs. The landscaping was to be designed by Roberto Burle Marx. El Helicoide was state-of-the-art, even by US standards.” read more in Failed Architecture
more info at proyecto Helicoide
160 notes
·
View notes
Photo


Peter Zumthor, Residential Development, 2005-2006, Güterareal, Lucerne, Switzerland
205 notes
·
View notes
Photo






Oton Jugovec - Floating roof, protective covering over archeological ruins, Dobrava 1971. Via, (via), photos © Maruša Zorec, Damjan Gale, Blaž Budja.
Seguir leyendo
574 notes
·
View notes
Photo

Luigi Snozzi | ITINERARIO 17-02
Carona | (CH)
Casa Bernasconi | 1989
in collaborazione con Gustavo Groisman
126 notes
·
View notes
Text

Drone Views Of Giza Present the Pyramid in an Unusual Perspective
Ukrainian photographer Alexander Ladanivskyy travels the world in search of spectacular images. Last April, he teamed up with the Ministry of Tourism in Egypt to shoot one of the most photographed landmarks on Earth: the Great Pyramid of Giza in Egypt. Not satisfied with recreating perspectives found on postcards and Instagram feeds, Ladanivskyy instead used a drone to shoot the 4,600-year-old structure squarely from above at different altitudes.

The series offers an uncanny view of Giza and manages to flatten the 450-foot building into an abstract collection that appears more like a cobblestone courtyard than a 92-million-cubic-foot stack of boulders. Each photo zeroes in on the pyramid’s tip, or pyramidion, which was once topped by an immense capstone that some speculate may have been gilded with gold. The area is now covered with centuries of graffiti, names etched in stone before the pyramid was more closely guarded.

3K notes
·
View notes
Photo








FOURFOURSIXSIX ARCHITECTS
VILLA MORTNAS
331 notes
·
View notes
Photo


Crematorium | Barozzi / Veiga Location: Thun, Switzerland | 2015 Learn More: afasiaarchzine.com
Two simple square plan volumes are inserted in the expansion of the cemetery looking for a balance with the existing by its position and size. So the new crematorium, larger, approaches the Strättlingendtrasse to define a new public access to the cemetery, while the service building, smaller, takes a secondary position to set back and approach the southern boundary of the plot. The extension of the existing frame and the incorporation of these new buildings and insists on the landscape features of the cemetery. The clear and concise implementation of the crematorium incorporates in its formalization the nuances of solemnity and kindness that the program and the character of this architecture requires.
241 notes
·
View notes