Text
Urbanism- Week 11
On Friday, Jeanine Centuori showed us some of her projects in which the public is her client. I never considered that before, and made me think how useful that could be when you are in the design process. As the reading pointed out “Architecture works with cultural and social variables as well as with physical materials, and architecture’s capacity to signify is one tool available to the architect working in the city.” Society is influenced by architecture, and architecture is influenced by society. It’s a circle that never ends. Architecture contributes to the cities. Therefore, I found really interesting when she said that we can see that a project is successful when you see people interacting with it. I loved the projects designed by some students. Those had the same idea of public being the client. Anyone could sit in those benches and have a good time. If those benches were not there, people would have a different experience because it would be an empty canvas, a space that has not been filled. That is how architecture respond to the society’s needs
1 note
·
View note
Text
Mapping- Week 10
The essay “Mapping Intervals: Towards an emancipated cartography” by Nora Akawi, explains how mapping our cities is a tool that represent history and knowledge within a territory or within a shared space. She explains that although the word “Territoriality” is a geographical expression of influence and power, it creates the idea of an empty space. For instance, Akawi explains, “Conquest, in the imagination of the colonizer, was the invasion of a void, an unoccupied space.”
Cartography became a tool for conquest. Its concept as a science, defines its methods as objective and excluding subjectivity. Akawi explains that the trajectory of cartography into space is manifested in the changes of technology such as the development of aerial photography, and the emergence of satellite/computer mapping. However, the information given by this technological innovation is usually taken away by soldiers who seek control over the territory. Maps are a tool for social control. They show, define, and represent territories. Map-making and boundary-making became the way to establish sovereignty (international law defines sovereignty as the control of a well-defined territory) over a territory.
Yesterday, we had guests who explained us a project that was connected with transportation. Listening to the lecture, I remembered when I used to take the bus using the little maps or guides that tells you where the bus goes and the stops. Therefore, I had a better understanding of how mapping could be really useful. I didn’t think that mapping was that important, but it gives you a notion of how cities are connected. Nowadays it’s even easier to understand a map thanks to the technological advances that Nora Akawi talks in her essay. Continuing with the example of the bus, if you don’t have the map or the guide, Google maps can actually tell you which bus and where you can take it. We have the tools and we use them without noticing it.
1 note
·
View note
Text
LACMA
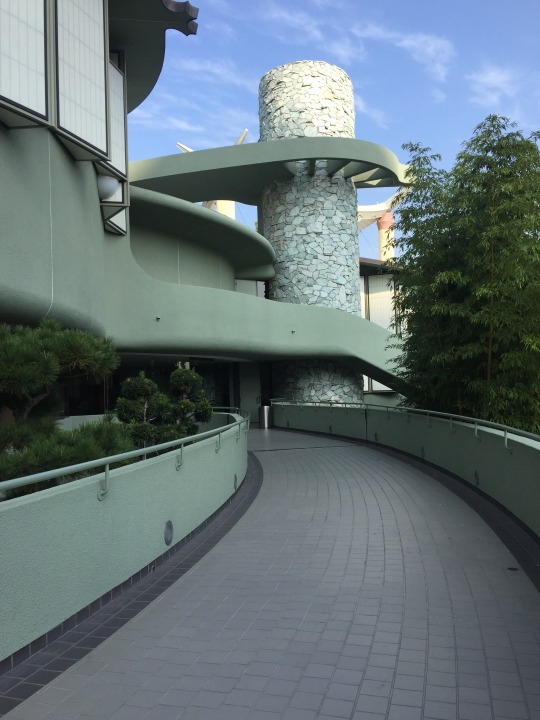

Going to LACMA was such an enjoyable experience. My favorite part was visiting the Pavilion for Japanese Art designed by Bruce Goff. It houses the museum’s collection of Japanese art. However, it was not my favorite because of the Japanese art, it was the building itself that I fell in love with. The building looks so organic and elegant from the outside and inside. It is completely different from the rest of the museum, it’s like going into a different atmosphere, which I think it was the goal, since what it contains is Japanese Art, it matches perfectly with each other.

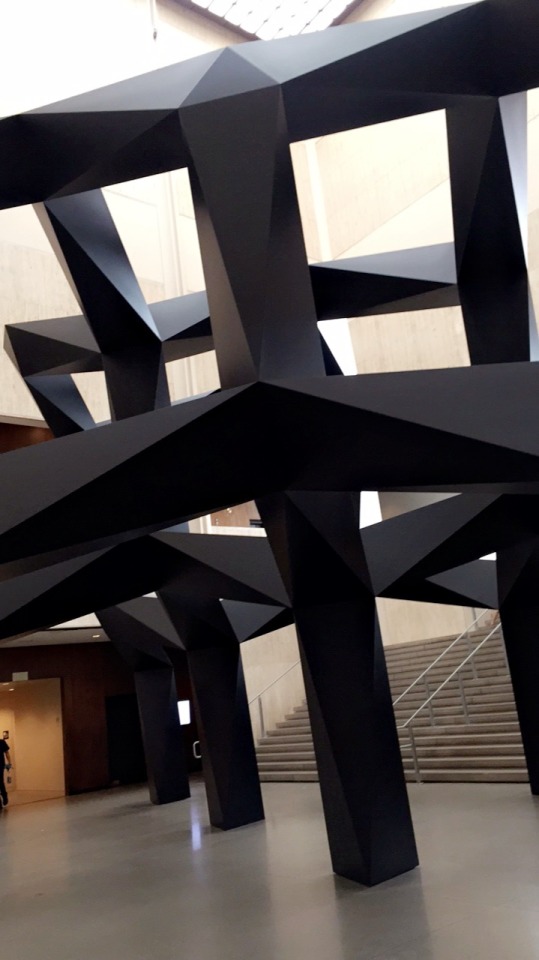
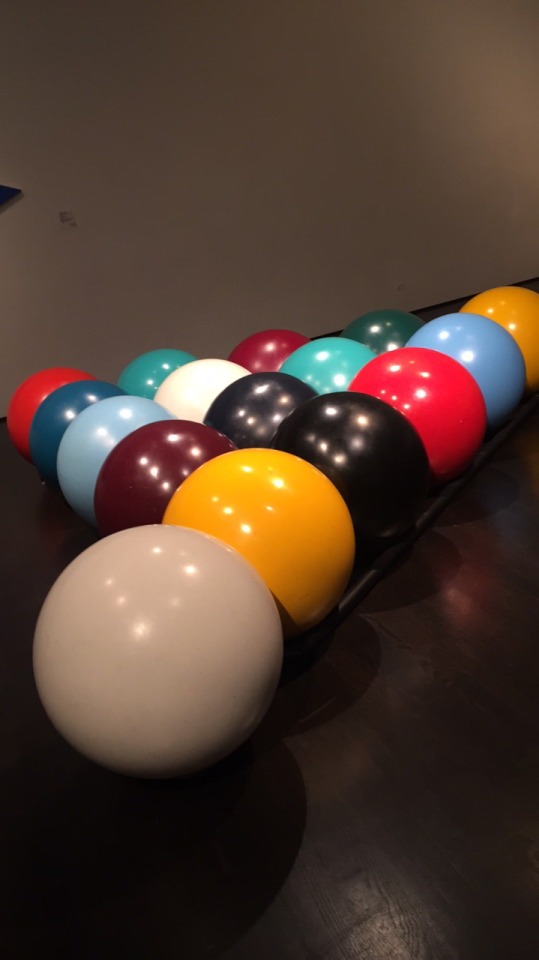
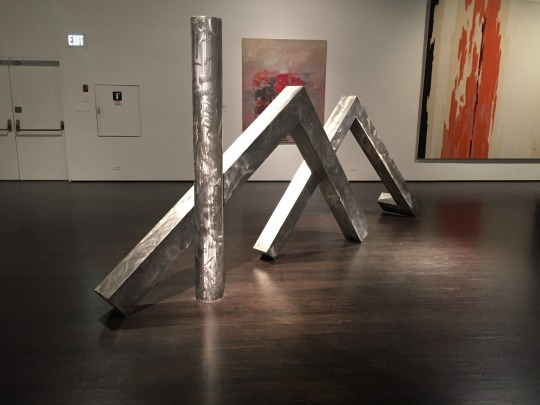
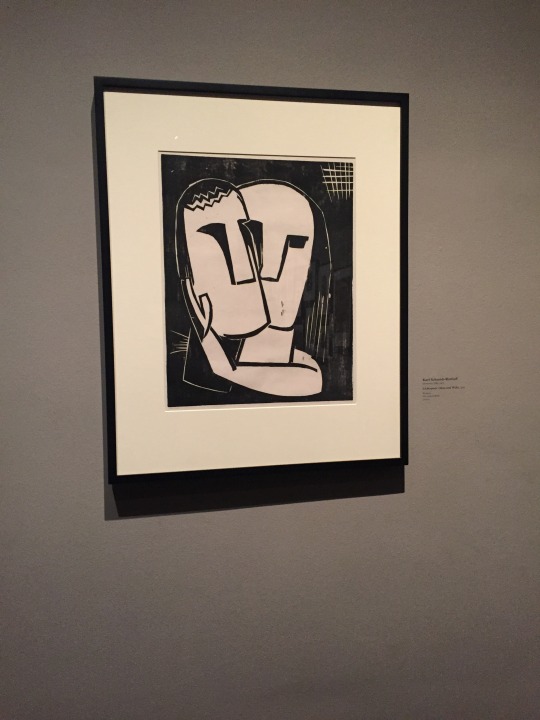
I posted some other pictures of sculptures and 2D work that I liked. The big black sculpture was fascinating. What I liked was the size, and how it was open so people could interact with it and see it from different angles. The same happens with the other two sculpture, and with the 2D work it was intriguing. The piece is called man and wife. I usually like colorful paintings, but this one it’s beautiful and simple.
1 note
·
View note
Text
Working With Clay
Yesterday’s lecture Joshua Stein talked about some of the work he has done since he graduated. He talked about how to work with clay, but I found more fascinating when he said that he never did hand drawings at school, everything was digital. It’s amazing to me how he wanted to learn how to design by hand and using a computer. I know some people that like to work with the computer and if they could, they wouldn’t take a pencil or paper. However, I think it’s important to keep both methods because they are both useful. Joshua also mentioned that when we are designing we are going back and forward with these tools, paper and computer because there are some things or details that we could understand better in paper or physically than in a computer and vice versa. For instance, when you are walking with the actual material you start to know it and see how it works, what is best for it and what is not. That is a knowledge that could not be got from a computer program. Information about the material could be found through the internet but it is not the same to read it and to see it or have an experience with it.
1 note
·
View note
Text
A New Concept
Foucault introduces us a new concept called “heteropologies,” which are places that already exist that are formed in the founding of society. He overlaps the opposition between utopias and heterotopias through a lateral glance into the mirror. The mirror represents the real places where we see ourselves in a place that doesn’t exist, which is basically the definition of utopia; and the places where we see ourselves because we are there, which is heterotopia’s definition. Based on Foucault thoughts, heterotopias the space that draws us out of ourselves. These concepts are what I found interesting of the reading because once you understand this new term, you start to see the things different. It is amazing how you can walk in a street without noticing anything, and once you have read about a topic like this, you start to make connections in your mind from what you read to what you’re looking at. Even more interesting it’s that these concepts could change because culture and society are in constant change and those are part of this concept of “heteropologies”
1 note
·
View note
Text
5 Sources
“1. Dunmall, Giovanna. "Clunky with a Twist : The Oddly Shaped Bangkok Central Embassy Merges a Seven-Storey Retail Podium and a 36-Hotel Tower." Mark: Another Architecture, no. 62, 2016 June-July, pp. 162-169. EBSCOhost, ezproxy.woodbury.edu:880/login?url=http://search.ebscohost.com/login.aspx?direct=true&db=bvh&AN=753471&site=ehost-live&scope=site.
2. Chin Andrea, Designboom. “ bangkok central embassy by AL_A nears completion ,“ Feb, 2014. https://www.designboom.com/architecture/bangkok-central-embassy-by-al_a-nears-completion-02-27-2014/
3. Philips Stevens, Designboom. “ AL_A clads sinuous central embassy tower in bangkok with 300,000 aluminum tiles,” May, 2017. https://www.designboom.com/architecture/al_a-central-embassy-tower-bangkok-thailand-amanda-levete-05-18-2017/
4. Sydney Franklin. Architizer. “ Rendering to Reality: Amanda Levete Completes Glimmering Bangkok Central Embassy “ May 2017. https://architizer.com/blog/amanda-levete-bangkok-central-embassy/
5.” Central Embassy - Bangkok's Global Core : Emotion Luxury Connection “ https://www.youtube.com/watch?v=lvTs7qOqOvI
1 note
·
View note
Text
The Broad
It was my first time visiting The Broad and it was an enjoyable experience. The work is so diverse that I could keep walking around and don’t get tired of it. My favorite was the blue balloon dog, and the huge table. I think that I liked those the most because it’s interesting and fascinating when you recognize and have an idea of what that work of art is. There were a lot of good paintings, but sometimes you don’t understand completely what they meant, so that makes harder for the viewer, in this case me, to completely appreciate this work of art. Another thing I liked was the building and its interior. The structure with the patterns that is wrapping the outside of the building caught my eye and I could be looking at it for hours. It was an excited trip, and I would like to visit it again.
1 note
·
View note
Text
Motion & Movement
Yesterday’s lecture was interesting. It was surprising for me to know how Heather Flood became part of the architecture’s world. I loved to see her work and I tried to make connections with the reading’s. The reading was about movement and motion in architecture. It was fascinating to see the process of the sculptures that Heather showed to the class. I noticed she used patterns a lot, which is a tool for design and I like the way she used it. The way she went from the colorful sculpture to the red and black sculpture was amazing. The movement that the sculpture has is overwhelming to me because the reading pointed out that architects should approach to a complex concept of gravity so their designs should have motions and movements, which Heather achieved, and it helped to understand that architecture is a major in which you’re always exploring and learning, the process never ends, and it could take years to achieved something but it is completely worth it.
1 note
·
View note
Text
Designing your Experiences
Peter Zumthor presented us, in his essay “Thinking Architecture” a new way to see and think about architecture. He starts his essay writing about how he used to experience architecture without thinking about it. All of us has experienced architecture because we live in it, we are surrounded by it. It is a work of art which everybody can fit in.
The drawings made by architects are trying to represent the aura of the project. Therefore, when it comes to designing, Peter Zumthor says that is about inventing. He pointed out something that I never considered. Zumthor said that architectural history has a lot of influence when architects design, so the result is something that is already invented. Therefore, architects keep doing the same all the time. Then, he explained that architecture is not a linear process, you go back and forward with the historical and technical knowledge, which is the creative part of architecture. This is where the architect can express his spirit by leaving a part of him in the design. In other words, he leaves his experiences, his knowledge, his own way of how he interpreted space and how he deals with it. The only way he can do it is by going in his own past and remember his experiences, and the great part of this is that someone else will create new experiences in his design.
2 notes
·
View notes
Text
The World of Drawings
Perry Kulper considered five areas when he is designing. First, the labor work which was opened by Marcel Duchamp and critic Roland Barthe’s essay “Dead of the Author”. Second, An active discussion among the language of architecture and the language of representation. Once you have considered the differences between those two, you get an opening of design possibilities. Third, latency which is discovered through uncovered relations in the act of constructing the drawings. This involves construction lines as a form of x-rayed vision of the marks showing what’s not there in the drawing, Fourth, temptation of reduction or evading the removal of things in the early design. Fifth, mechanics of engagement, which could be understood as a metaphorical ecology. A serious engagement would require forgetting the preconceptions we have before drawing.
By developing different techniques, the drawings acquire value in the process of design. The drawing performs different operations and have different points of access. Thematic drawings, establish the cosmology of ideas for a project. Strategic plots are composed of notation, indexes, language, etc. to stage things overtime. Aspectival drawings establish that the figurative attributes or aspects of architecture without the synthetic resolution of perspective drawing. Cryptic drawings visualize the generic characteristics of a spatial position.
The knowledge gained from different methods or from different drawings we trying to perform, helps to strengthen design skills by increasing the effectiveness of each project
2 notes
·
View notes
Text
The Way We See L.A.
Los Angeles has been a very attractive city for many people, especially for the English architectural critic, Reyner Banham, who wanted to come to L.A. to see why some people did not like it. He is better known for his book “The Architecture of Four Ecologies” which makes us see different this famous city.
The first ecology is called, Surfurbia. Since the beaches not only give us the best sunsets we can see, but also provide us the sport of surf-board which many people find attractive. The Foothills with the best residences is the second ecology in Banham’s book. The flat lands where the ultimate aspirations are created, is the third ecology, which Banham called the plains of Id. The last, but not least ecology are the stunning and delightful highways, he called it Autopia, which I think is probably one of the most overwhelming things at first sight for many people.
All the searching made by Banham is what made many people realized the potential Los Angeles has. Among his chapters, he also studied the buildings while judging them by the way they are. Banham highlighted that this city develops some urban phenomena by its superior design.
2 notes
·
View notes