Boundaries | Thresholds | Peripheries | Person | Place | Thing
Don't wanna be here? Send us removal request.
Photo
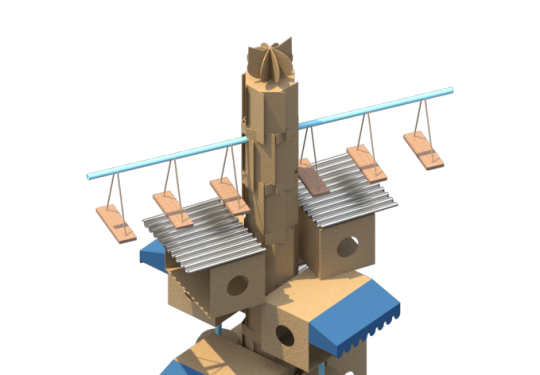
CAT TOTEM - PROJECT 2
With the renovation of Samyan area by PMCU, the site will eventually get demolished and turned into a modern shopping center, forcing the original residents out of their home. The Cat Totem is created from the idea to preserve/protect the area and celebrate the community and relationship formed between the residents and the cats. The folly is constructed using materials that can be found on site. It provides a habitable space and better living quality for cats and allows humans to interact with them, bringing more visitors to the site and more traction to the surrounding shops.

For a space to be habitable by cats, it requires their basic needs. From food, water and litter to living space and room to run around. The cats are able to live at the site by adapting their needs to what is available/accessible to them.
In a few years time, the site will gradually change, mostly from the demolition and reconstruction. The cats and residents will be most affected, having to move out or live through these drastic changes.

To folly should be something that help raise the living standard of the stray cats. By implementing a system and a time schedule for visitors and residents, it will keep the space well organized.
The stray cats at the site currently live in structures that were formed by humans. Residents threw out random junk and broken furniture that’s no longer useful to them and form piles of trash that are home to the cats.

An experiment was conducted to understand the process of trash formation and the behavior of cats better.
watch the video
Design Development

The folly derived the form of a totem with the initial idea of creating a “cat shrine” for worshipping cats
Cumulative Video
vimeo
This video summarizes the project from the start to the design development process, leading up to the final design.
Final Model

The Cat Totem is placed in the middle of the street, between the abandoned building and a shop house. It’s constructed using found objects available around the site, mostly cardboards.

It connects the balconies of the second and third floors. Cats are able to roam around freely throughout.

All the different spaces in the totem are:
Feeding Cubes - visitors bring food to feed the cats
Play Cubes - cats run around and play with visitors
Scratching Posts - cats jump on to get to lower/higher level
Water System - resident distributes drinking water for cats
Resting Cubes - cats sleep together or separately
Hanging Bridge - cats travel between two sides
Visitors interact with the cats on lower level of the totem, while other areas are private to the cats
view hi-res images
0 notes
Photo

CAT ALLEY - PROJECT 1
site model
A forced perspective model of the back alley. A family of cat lives in the abandoned building located in this area. This model when viewed at certain angles shows the site through the perspective of a cat.

Cats see things differently from humans. Not only do they see colors and lights differently, but they also perceive their surroundings differently. Objects which no longer have use to human could be something very valuable to them.

Cat’s view from the back of the alley

Cat’s view from inside of the abandoned building
view hi-res images
0 notes
Photo

CAT ALLEY - PROJECT 1
For this project I chose a triangular alley in Samyan as my site. The site is occupied by the residents in their shop houses. What I found interesting about the site was the community inside it. There was a large number of stray cats roaming around the site and they lived together with the residents and other wildlife such as birds and rodents. Most of the cat activities happen at the back of the alley where it’s extremely cluttered with junks. I explored the relationships among the objects of the site and the lives of those that lived in it, focusing mostly on the stray cats.

The drawing above shows the activities and locations of objects on the site. You can see the paths accessible by certain living things and the elements that stood out more than the other on the site. The cats were the most prominent, having the most access to spaces around the site, from small to large areas and from the ground to the roof.

The ecosystem of the site can be broken down into a few elements; the structure (permanent), the objects (temporary), and the living things. They all interact with each other and benefit off each other in some ways.
For example:
Humans place objects and trash around the site
The rats eat the trash thrown away by humans
Cats hunt for the rats and birds

Further documentations can be seen on the instagram page @cats_of_samyan where the site is introduced and explored through the eyes of the cats.
view hi-res images
0 notes
Video
vimeo
Project II - Video
A summarize of my Design II project. I talk through how the site and topic of interest were chosen while surveying the Sam Yan intersection. Then the various posters and illustrations were shown with explanation. The clips of how my automata models move are then shown to showcase how the movements represent the traffic police officer’s hand signal movements.
0 notes
Video
vimeo
Project II - The Coaleasce (Video)
The video summary of the process and explanation from the beginning of the project.
0 notes
Video
vimeo
Old Hand Corner : The Climbing Cocoon
Project 2 presentation video
My project is all began with a seat repair shop name “Yongchai”. Yongchai is a famous shop, which has been in Samyan for more than 50 years. From the perspective of the new generation, we see the opportunity of uniqueness and trustworthiness of their skills. To care for their skills, it should be preserved interestingly for the later generation.
0 notes
Photo
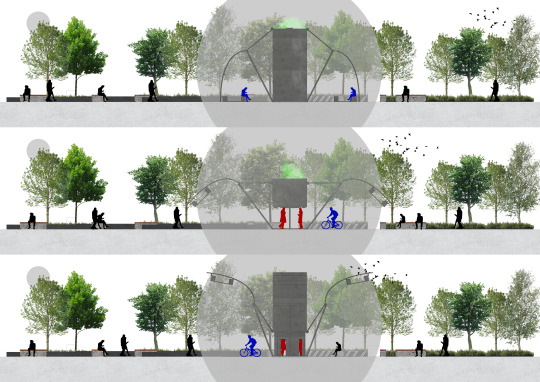
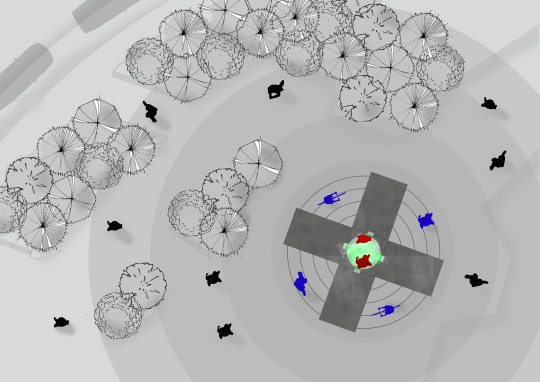
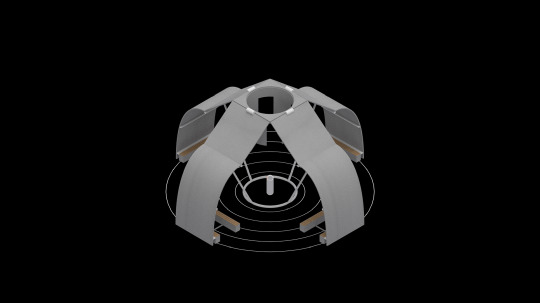
Project 2
Task 3
elevation, plan ,over-all of folly
final folly model
space in this folly can be private, public, privately owned public, private separate public, grey area, ambiguous.
0 notes
Photo

Project II - Final Folly Model
The final model of the folly constructed using metal wires as the main material. There are four automata moving mechanisms in total. The mechanisms are activated by turning a small handle attached to each system. Vibrant colors are added to color code the movements and directions.
0 notes
Photo
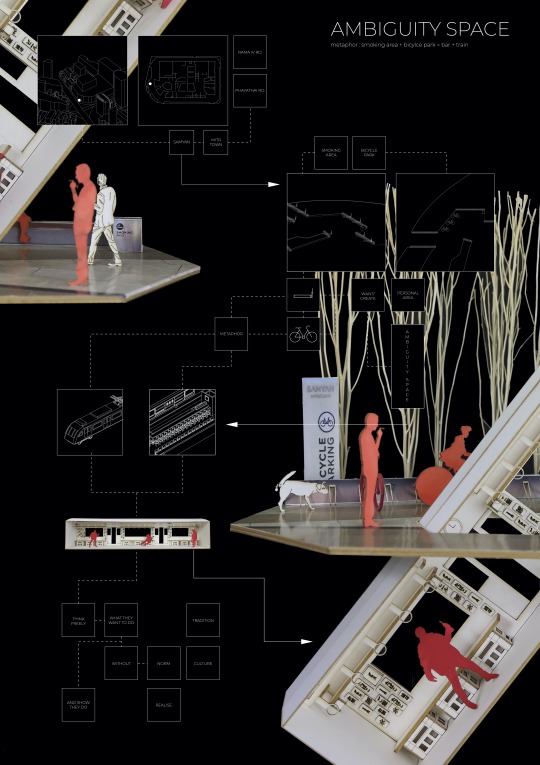
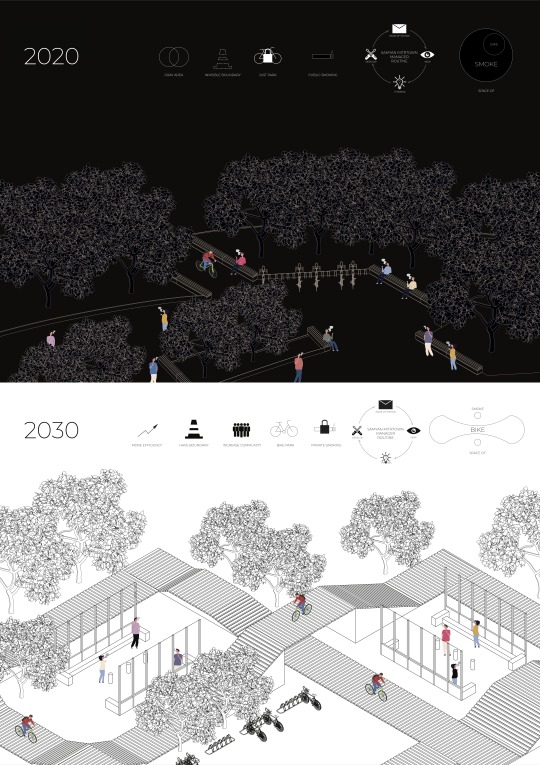
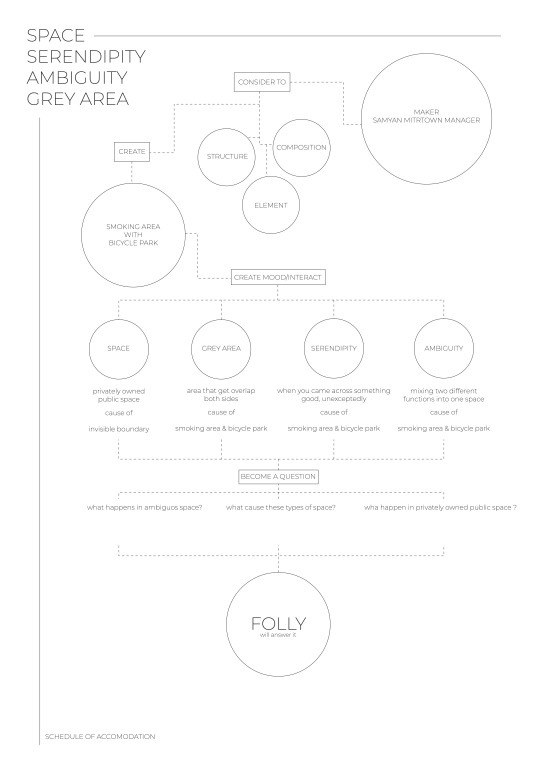
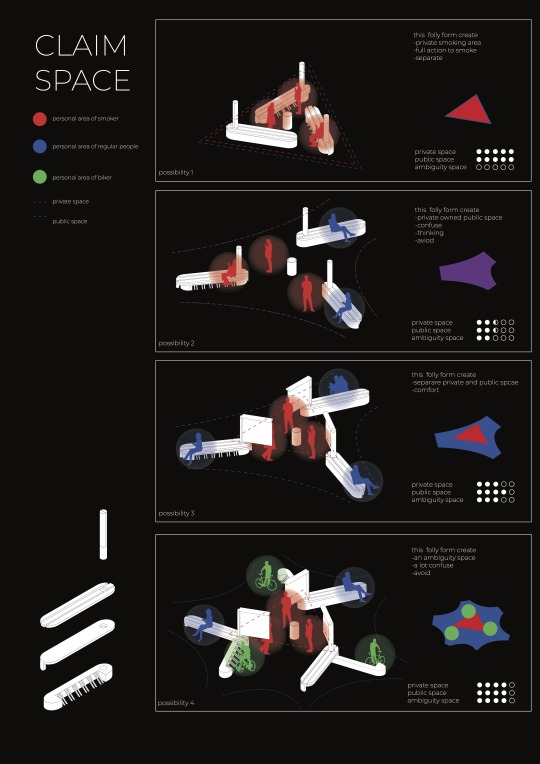
Project 2
summary, 2020 vs 2030, folly design
we want to see an interaction of people in different types of space.
0 notes
Photo

Project II - Axonometric View
A drawing to showcase how the traffic towers communicate using signals. The traffic towers are placed at busy intersections all over Bangkok.
0 notes
Photo



Project II - Folly Site Drawings
A front, plan, and side elevation drawing to showcase the folly in detail and scale. These drawings were traditionally drawn then collaged and colored digitally.
0 notes
Photo


Project II - Process Folly Models
The folly models so far. There are three automata mechanisms in this model. The way they move represent the movement of the traffic police officer’s hand signals.
0 notes
Photo

Project II - Maker 2020 vs 2030
I’ve chosen a traffic police officer as my maker as they are the ones who regulate traffic and interact with pedestrians and road goers.
Thai traffic police officer went viral many times from clips showing them adding silly dances to their traffic hand signals to entertain drivers and make them smile during boring traffic hours. Because of this, I was inspired to study the 10 main traffic hand gestures and movements these traffic police officers practice and combine them all into a plan drawing, representing a kind of dance routine. This drawing also shows the difference between the routine in 2020 and 2030 with time stamps showing how long each shift would be.
0 notes
Photo


Project II - The Coaleasce
“ We take shapes and turn them into the better stories ”. This quotes implied me to build the project called ‘The Coaleasce’, the huge futuristic underground projct where animals are the maker. The shape has been transform from the crack pattern, then turned into more geometrical to reduce unnecessary details in the part of building structure. Forming a huge structure by rearrange all the shapes like a puzzle as to resemble the complexity of the ecosystem.
0 notes
Photo


Project II - Site Analysis
These are posters to summarize my site analysis and establish what direction the folly will head towards. The folly would consist of a private space for the maker to regulate the traffic, a public space for pedestrians and road goers to view the traffic directions, and a space that connects those two together.
0 notes
Photo



Old Hand Corner : Project 2 Task 3 - The Climbing Cocoon Drawing
The drawing above shows the skeleton and skin of a folly. Getting the idea from the chair structure, the main structure of it is the steel wire. The exterior of folly is covered with leather. The interior is cushed by sponge and covered by genuine leather. From the section drawing, the folly is about 5 meters wide and 7 meters in height. When placing the folly in Samyan attach to the shop, the car could drive through it.




The Digital Climbing Cocoon
The cocoon folly is designed for knowledge sharing purpose, people can come to participate in chair repairing show. The folly is opened every day during the day time. There is a show every Tuesday and Thursday, at 10 am or 2 pm. People can also come in to climb, sit, or relax in this open-air folly. The window seat allows people to experience many kinds of leather from the shop. The seat is designed to fit the human body according to the ergonomic purpose.
1 note
·
View note
Photo

Personal Space
“Personal space refers to an area with invisible boundaries surrounding a person’s body into which intruders may not come”
My site is at Samyan Mitrtown bus stop. Why here? I find it interesting to study the behavior of people and there are always a lot of people in this bus stop due to the fact that it located in the middle of the city where there are a lot of work places, schools, and malls.
In this project, I mainly focus on behavior of people and people’s personal space. I did some research and experiments related to people’s comfort zone that can be intruded from different ways which I mainly divide them into 4 senses, vision, touch, smell and hearing. I also study about moments of uncertainty, how people wait for the bus endlessly. It’s questionable how it’s almost impossible for people at the bus stop to know when the bus comes, when the tracking application is not as performative as it should be, this also lead me to the study of people gestures and the activities they do while waiting.
Later, my model turned out to be a game involving with proximity running by cards. The cards are using to identify each character in the game including abilities of a person to defense, overturn, agree, or disagree relying on question cards they’re getting at the beginning of the game.






vimeo
vimeo
0 notes