Don't wanna be here? Send us removal request.
Text
AKIRA in BANGKOK
These are the ideas that i have researched and I have picked two interesting cases that related to the process for planning the city. On left side is Favela from Rio De Janeiro, Brazil. The layer of the city is quite interesting, the low-rises building or houses are not located on the plain ground as usual, but they are located on the hills above the high-rise buildings. On right side is Kowloon walled city from Hongkong, China, the interesting part of this is how slums people came to this area and create their own community, which surrounded by stacking buildings. It is such a huge community for slums.These ideas will be provided and adapted in the design process.———————————————————————————————————–Phase 3, after gathering ideas from phases 1 & 2, on this phase. It is for designing the new city after the explosion, which has to respond to every factor that will be occurred after that or we can call it “aftermath” and it also has to respond to the security of people who survived the apocalypse. The new city will relocate from above ground into the underground, which the underground city will provide most of facilities that are needed for everyone.here are diagrams, which shows the master plan of Klong Toey in each phases.Phase 2, from that issue, I have picked the hierarchy problem and tried to solve, recreate, and adapt them to the new city that I have to design. So what I have planned to do next about it is quite an impact on human behavior and behavior patterns. I have planned to create a new city that clearly distributes the hierarchy, which response to city structure and also responds to the social structure of the site that I have decided to use to create a scenario, which is in Klong Toey district, the area that provides all of the social hierarchy. The scenario will be placed and recreated in the area. The scene will be about the district being wiped by the unknown explosion and the government will be in charge for recovering the destruction area. The new city, in the district, will provide an adaptation of structure that directly separates the hierarchy of people. The design of the new city structure will help improve the behavior of people. The problem of the hierarchy might be diminished. It might not be that effective but it will get better from before. From Phase 1, In my current project, Akira. It was about the destruction of old Tokyo and after the destruction and time skipped, they rebuilt the new city above the ruined structures called Neo-Tokyo, it is in the cyberpunk style. From the recovering process, it creates a social hierarchy that silently becomes a problem in the city.
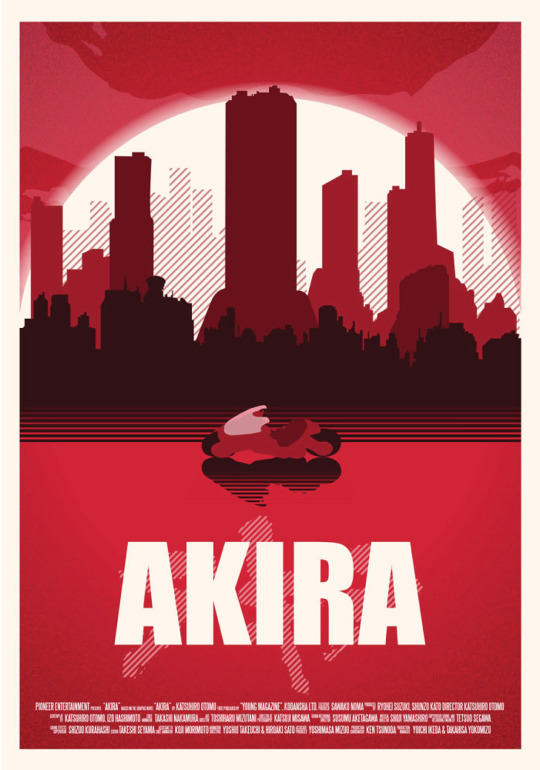
This is the illustrate that shows the difference of scale, which these scales also provide the social structure behind them.
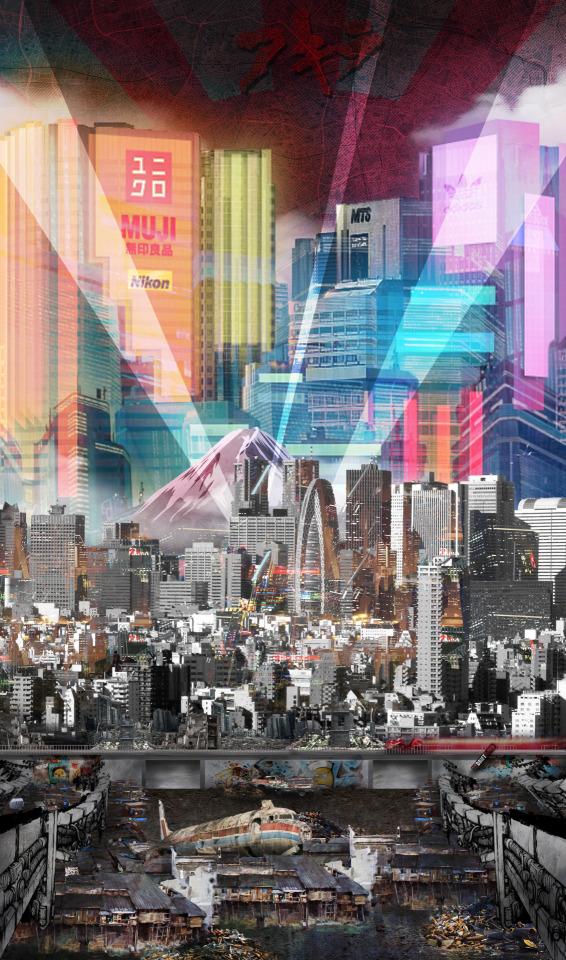
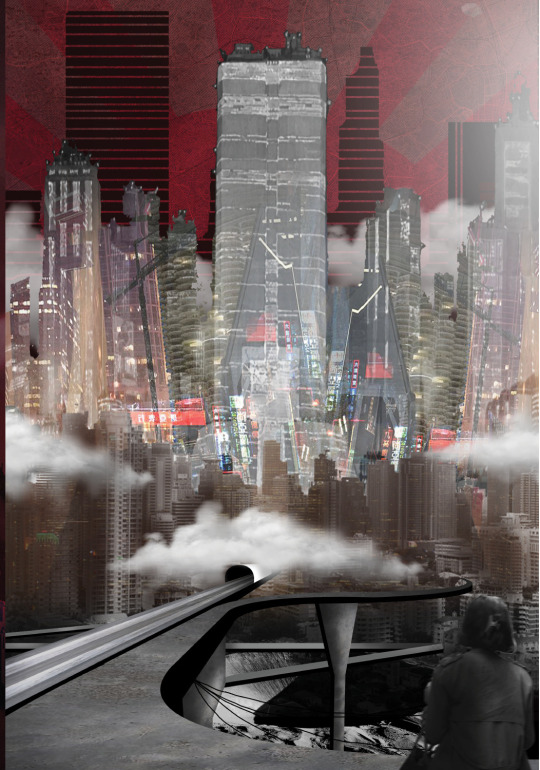
Phase 2, from that issue, I have picked the hierarchy problem and tried to solve, recreate, and adapt them to the new city that I have to design. So what I have planned to do next about it is quite an impact on human behavior and behavior patterns. I have planned to create a new city that clearly distributes the hierarchy, which response to city structure and also responds to the social structure of the site that I have decided to use to create a scenario, which is in Klong Toey district, the area that provides all of the social hierarchy. The scenario will be placed and recreated in the area. The scene will be about the district being wiped by the unknown explosion and the government will be in charge for recovering the destruction area. The new city, in the district, will provide an adaptation of structure that directly separates the hierarchy of people. The design of the new city structure will help improve the behavior of people. The problem of the hierarchy might be diminished. It might not be that effective but it will get better from before.
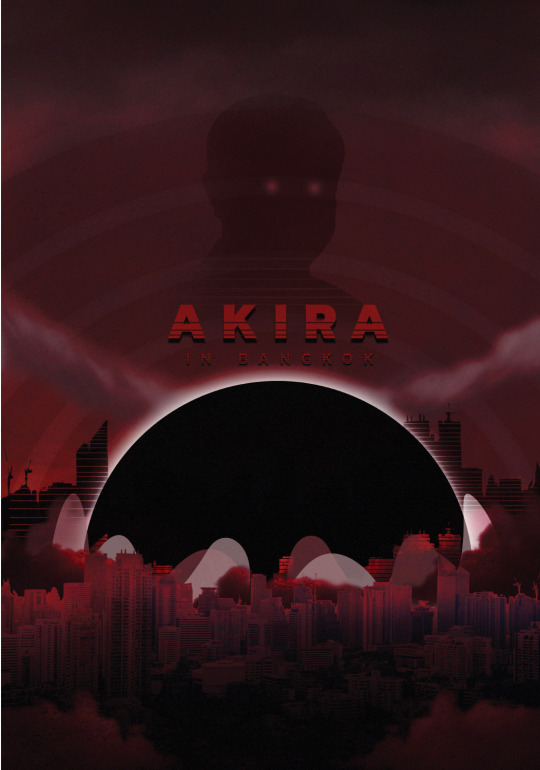
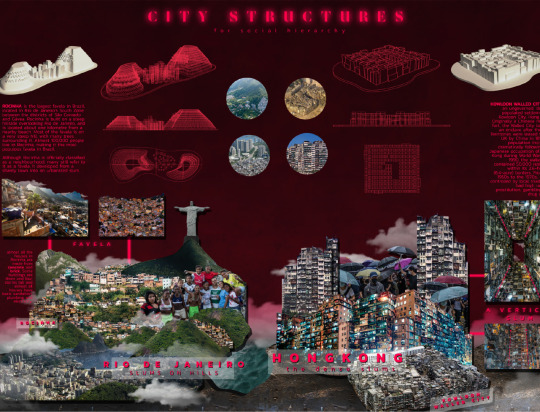
These are the ideas that i have researched and I have picked two interesting cases that related to the process for planning the city. On left side is Favela from Rio De Janeiro, Brazil. The layer of the city is quite interesting, the low-rises building or houses are not located on the plain ground as usual, but they are located on the hills above the high-rise buildings. On right side is Kowloon walled city from Hongkong, China, the interesting part of this is how slums people came to this area and create their own community, which surrounded by stacking buildings. It is such a huge community for slums.
These ideas will be provided and adapted in the design process.
———————————————————————————————————–
Phase 3, after gathering ideas from phases 1 & 2, on this phase. It is for designing the new city after the explosion, which has to respond to every factor that will be occurred after that or we can call it “aftermath” and it also has to respond to the security of people who survived the apocalypse. The new city will relocate from above ground into the underground, which the underground city will provide most of facilities that are needed for everyone.
here are diagrams, which shows the master plan of Klong Toey in each phases.
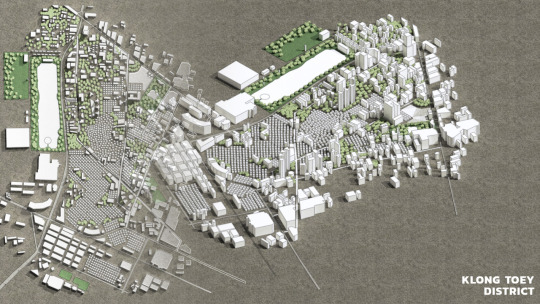
BEFORE THE DESTRUCTION.
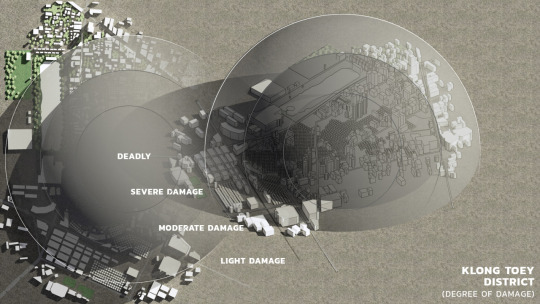
DURING THE DESTRUCTION.
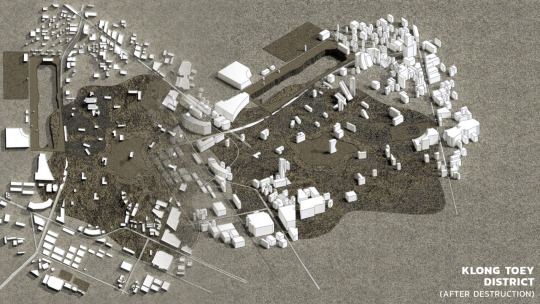
AFTER THE DESTRUCTION.
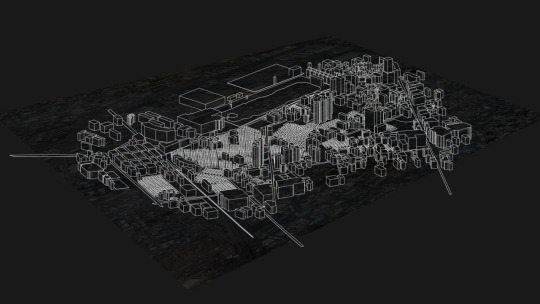
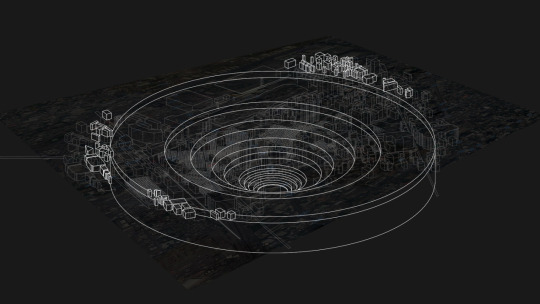
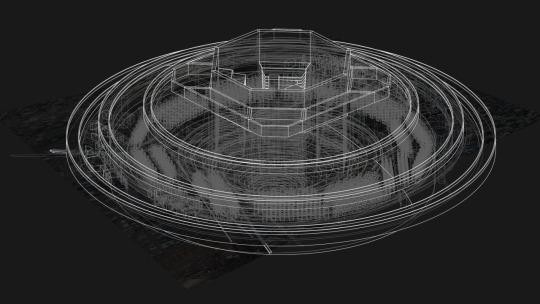
ruined area with remains buildings.
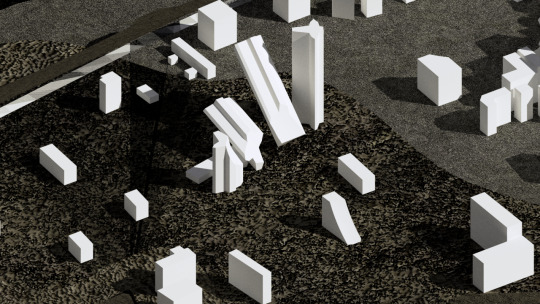
the section cut that show the entire idea of the project, which provides the above ground, the transportation, and the underground.
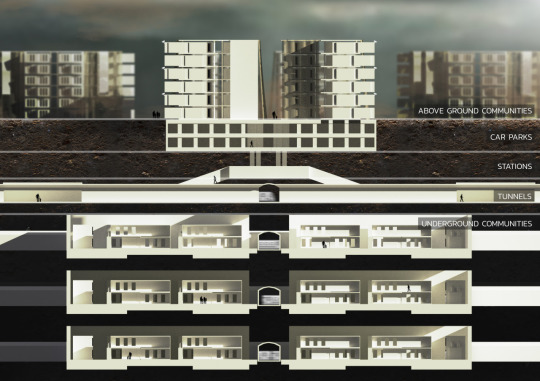
Here is the construction process of how the above ground community built.
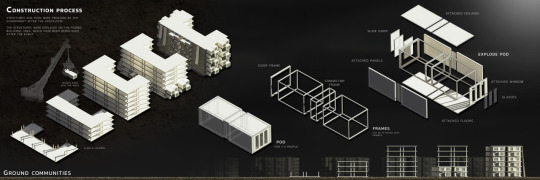

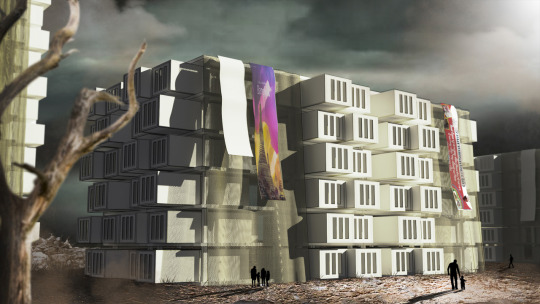
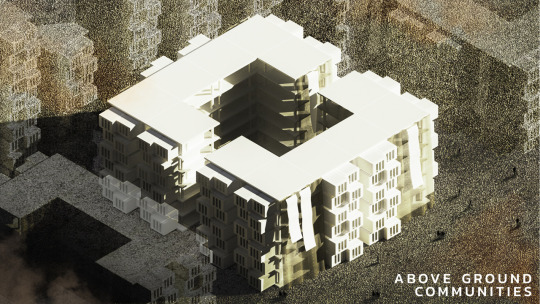
This diagram shows the work of underground communities
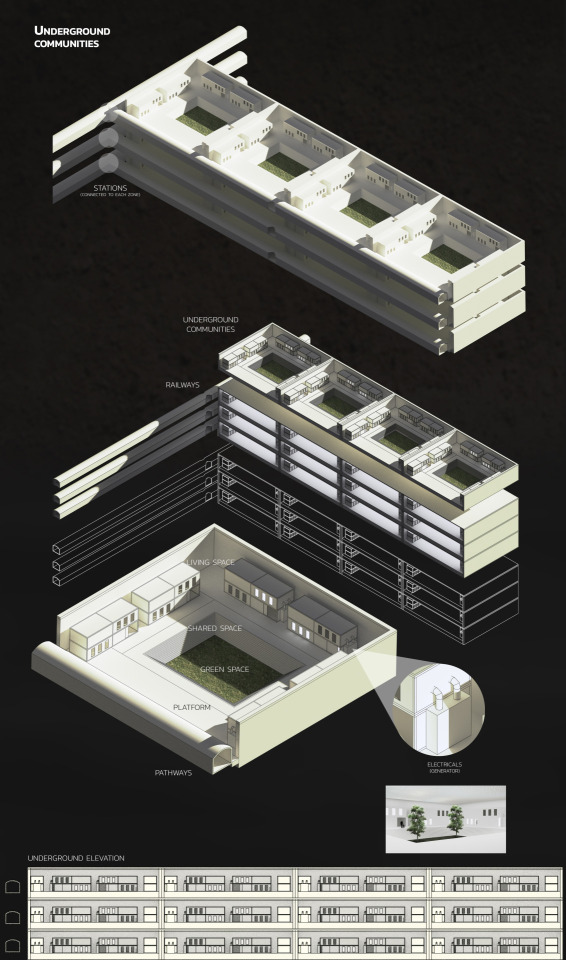
0 notes
Photo


PHASE 3 CONSTRUCTING A VISIONARY FRAGMENT
My proposed distribution of the new exchange tower to act as a new government department in each district around Bangkok. I will first of all focusing at Nongchok, Nongchok is the furthest district away from the city and all the existing government building.


Nongchok is where 41.89 percent of farmland in Bangkok is located here, and citizens living in Nongchok are 80 percent farmers.
Zoom in to Nongchok, it can be seen that commercial area, and housing area are mostly located at the center of the district where two main road are crossing and the rest of the land are farmland, so my proposal for Nongchok will be located at the center of the district highlighted in blue dot.


The prototype building will include the core building part and the dome structure.

The building constructed with raw concrete floor plate, column, and the elevator which contain the ground level connected to the bridge structure that covered the underground floor, the very top of the core part of the building is a step rooftop that serve as a public space, another 2 floor under the roof top will have a glass facade which the top one will become the government office for the representative of Nongchok. And the one below will be a room for the projector, those projector will project and announce every upcoming news from the government on the dome that covered the building structure constructed with steel frame and transparent fabric, this function will allow citizens to acknowledge how the government works and also what’s the improvement of their district. Lastly, the spiral ramp, this part is also for public usage where people can walk up starting from the underground floor to the rooftop.


the facade constructed with glass represents the honesty of the government working process to the people visiting as they can see them through the glass facade well. This floor created for the representative of the focusing district to work, in this case the representative of Nongchok will work here, in relation to my proposal, the representative can really focusing on there district and to exchange information to the parliament, this exchange tower can also be an information hub of the district itself as well. It can be beneficial to those workers, they have no need to travel to the main building at the center of Bangkok to work, somehow the number of traffic congestion at the center can also decrease.


the middle floor, this is a space for rent, activity held on this floor and other floors, the activity depends on the client for example family gathering.

the underground plan, the plan shown here is especially for Nongchok, I’ve decided to add an agriculture market in relation to support people living in Nongchok as mentioned before that most of them are farmers. The underground floor function will be a support from the government to decide what it should function, refer to the value in each district.

0 notes
Photo

Phase I : Realising a Vision
“Palmtree Island by Haus Rucker Co.”
Everything begins with smog event at New York City in 1966. At that time, there are 4 reason that causes the smog which is
-Heat inversion mass of stagnant air over the East coast trapped pollutants in the city’s air -smoke from the industrial factory -the high rise building block the air ventilation -and the carbon monoxide from the motor vehicles
However, it directly affect to the air pollution and the dust particle in the air also falling into water resources and cause the water pollution at the end. 4 years later, Haus-Rucker Co. designed the conceptual architecture called “Palmtree Island” for escape from the pollution and have relaxation.
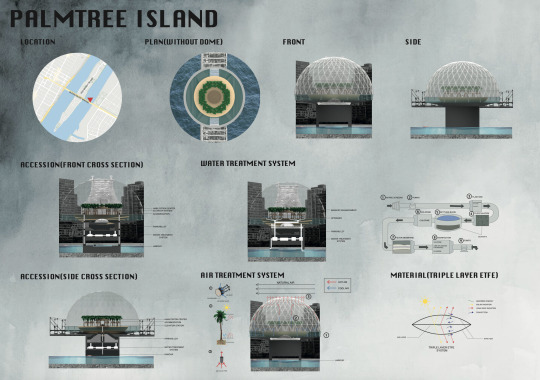
Next, I will talk about my interpretation. In this structure, it has an air treatment. Air treatment compose of active and passive way. Active is air intake valve. Passive is palm tree. And also Water treatment. There are the habilitation centre on the island. This work is treat the environment and the people at the same time.

0 notes
Text
PHASE 3: CONSTRUCTING A VISIONARY FRAGMENT
Creating an architectural language
Studying Southeast Asia : 1 country 1 monument
The monuments are picked with variety in mind. These are differ in time period and is a representation of their country’s architectural style.

Study drawings
Compilation of drawings extracted from the monuments to be later studied.

Analysis
The analysis of these drawings can be categorized to create and blend styles together. The categories are of those that these 10 landmarks have in similarity.










Sacral style
Another method of categorizing is to look at their religious context as the countries in Southeast Asia does not have the same national religion.



CIVIC CENTER
As illustrated previously in the 2nd phase of one of the visions that is a generic center that is in a rural area to help guide the people to improve quality of life, the distribution of civic centers throughout the rural area is something that the EU have never tried.
A Geometrical platform
A Geometrical platform/model that is used to be applied by the architectural aspects that were previously analyzed.
Axonometric model
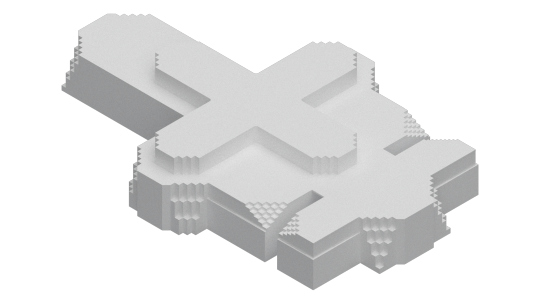
Simple drawings
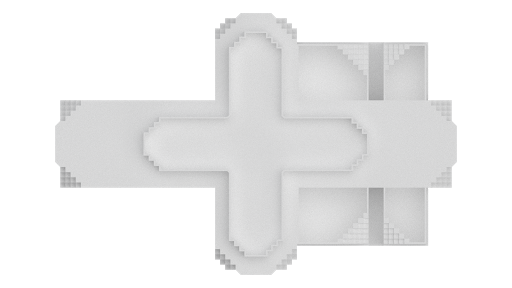


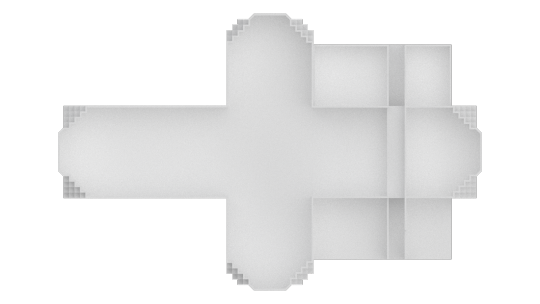
0 notes
Photo

THE SPACE OF EVERYDAY ASSEMBLY
To connect back to the Re-ruined of Monument Idea, Arata Isozaki said :
I. “The future and the past are all in the same place, past the ruins will be retained to the present, the future will become ruins the same as.”
II. “The future of the city is now the ruins of the future city state.”
III. “Construction and destruction in fact coexist at the same time.”
Arata has talked about any monument or architecture as almost always the state of ruins where he emphasized that “the futuristic city will be ruins,” which means that from the moment building is conceived in thought it could be considered as decay.
To finalise the proposal, the proposal wants to encouraging people to keep re-ruining this ruins of democracy for it to not decay, and truly symbolises what democracy, or as the project always emphasized, the people’s rights means.

Fig 5.1. Assemblies Space

Fig 5.2. Monument Space

Fig 5.3. Debate Space

Fig 5.4. Free Writing Space
0 notes
Text
PHASE 2 : MANIFESTO
In the modern world, countries are using communication, even with many different languages, to try to find peace and stick together to benefit each other for survival in the world where not everyone has everything. Communication is a tool used to unite people in different level and the most complex form of communication in the modern world is POLITICS.
Manifesto
Manifesto written on the behalf of Mr.Thanathorn Juangroongruangkit, the head of the Fast-Forward party, Thailand.

Studying Southeast Asia
Comparing 2 Organizations of peace in their respective regions
EU VS ASEAN
Logos of Unity


Membering countries


Governing structure


The definition of CIVIC buildings in architecture
A civic building is a central landmark in the geographical or business center of a town or city. They are frequently the pride of a district and foster a strong local, regional and national identity, as well as providing public services and having a positive impact on a neighborhood.
Should be of access and free to enter to every citizen in which that government serves under.
Number of buildings in representative of both organizations


The Vision
These are the vision of a step in developing a system that brings everyone in the region together.





0 notes
Photo

Contemporary Route of the Re-ruin of Democracy
To connect to a more contemporary context, I found this quote from Arata Isozaki which stated that “The DESTRUCTIVE performance as a manifestation of architecture's failure to make sense of people's lives. Ruin is a contemporary architecture.”
In this map, the locations construct a monumental route that represents people’s rights or the democracy in thailand. By exhibiting how the objects of the ruins of democracy is being placed in each space with specific symbolic meaning, it would eventually manifest people's lives.

Fig 4.1. Bangkok City Library Student Movement
The first place is the Bangkok city library. (gathering for student movement)

Fig 4.2. Ratchadamnoen Avenue Memorial
The Ratchadamnoen Avenue memorial for the death during this coronavirus how the government has overlooked the people.

Fig 4.3. King Phrachadipok’s Museum Free Political Space
King Phrachadipok’s Museum, space for debate and talk.

Fig 4.4. Sanam Luang Public Monument
At Sanam Luang, the small monument space in front of the Thammasat university, the dome, the chair to symbolize the massacre , and reminded people of what happened.
0 notes
Text
PHASE 1 : REALIZING A VISION
Storytelling
Legends of the Tower of Babel tells that after the time of Noah, after the time that the world flooded, his descendants spread through out the land to civilize and repopulate. One civilization, led by the king named Nimrod, has became very successful in working together and very united and intelligent minds. This success led to them wanting to build a monument but unlike any that have been built by others. This monument will be a tower that is so gigantic that it will reach the sky into the heavens. God did not like the idea of humans celebrating their power which will then lead to their arrogance thinking that they are the highest in the world and that god will no longer be a mean of necessities to them. So, god destroyed the tower by giving them different tongues of voice. The civilization soon broke down as no one could understand each other. They then spread to different parts of the planet.

HISTORICAL STORY COLLAGE

ARCHITECTURAL DRAWINGS

RENDERING A VISION

0 notes
Text

PHASE3.3
MRT station;
this is what I imagine the interior of the station those escalator goes to underground and LED screen ceiling show traffic information.


Due to traffic problems nowadays are mainly cause by human habit that don’t follow the traffic rules. So self driving transport system will make bus organised and on time.

car park, where the car go up to first floor and inside car park will have automatic parking.

Second floor will be bus station and waiting area where the bus will come inside the building from highways.


For Hyperloop station that will be on Second floor of the building. Hyperloop will bring suburb people to city centre and transfer to the skytrain system.

Third floor will be green space and drones, helicopters parking area which promote people to walk more
0 notes
Photo

Phase III : Constructing a visionary fragment
“Green Dye Kampung”

Then, I focus on the textile process which is the cause of the pollution in Citarum river. There are 6 steps in textile process. As you can see, they use a lot of chemical substance.
1. Yarn production-it is make a thread process. It use only spinning oil.
2. Fabric production-there are 3 types: weaving, knitting and non-woven. What I wonder is the non- woven because it is the instant process that we can get the coloured fabric without using the heavy metal, it use only polymer.
3. Pretreatment-it is a cleaning process before the next step.
4. Dyeing and printing-This is the main problem of the Citarum river because it using the heavy metal to dye the fabric. When we use the dye again and again, it will fade and they do not use it anymore. They will dump into the river.
5. Finishing treatment-it is a process of adding an ability to the fabric with chemical.
6. Manufacturing, transport and retail
Dyeing and printing process harms the villager a lot and cause the occupation changing, skin infection and crop yield reduction also. 60 percents of the villager get skin infection because of the river water usage.
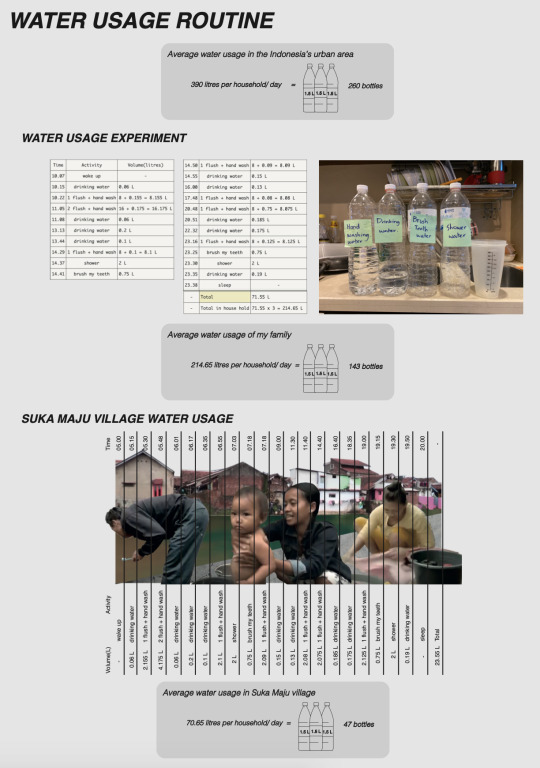
So, I try to make the water usage experiment. The result of mine is 47 bottles of 1.5 litres water bottle per day. It means my family will use the water up to 143 bottles of 1.5 litres water bottle per household per day. -Then, I try to estimate the quantity of the Suka Maju village household water usage by divided my flush water usage by 4 because in Suka Maju village they use the toilet called “Mandi” or squat toilet, it use less water when we going to flush. So, they use only 47 bottles of 1.5 litres water bottle per household per day and it can be less than this quantity because the water that they use is toxic. With those problem, I think about the alternative way of living which not to damage the river by themself because at the end they will use the damaged water. So, let the villager who work in the factory resign first. Then, as they have the skill to make a fabric and dye the fabric

With those problem, I think about the alternative way of living which not to damage the river by themself because at the end they will use the damaged water. So, let the villager who work in the factory resign first. Then, as they have the skill to make a fabric and dye the fabric. I think about making the natural dyes to dye the fabric.
Next, I will talk about the organic dyeing process. These are the plants that I have selected to make an organic dyes. -Hibiscus flower give a red dye. -Water hyacinth flower give a blue, green and brown dye. -Marigold flower give a yellow dye -Black bean give a black and blue dye.
To be natural with the fabric making, I also think about using the water hyacinth and there are a lot in the Indonesia river.
To be clear about the dyeing process, I make the video of an experiment which also shows the process step by step.
vimeo
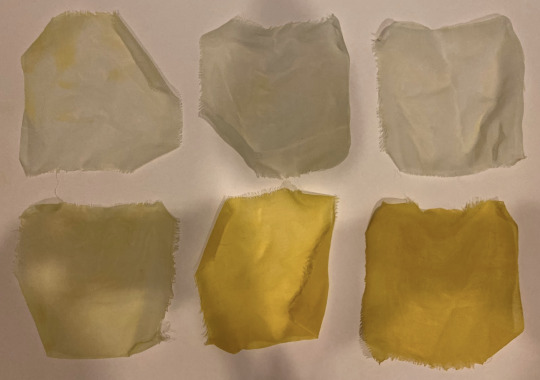
Here is the result of an experiment. As you can see, using the mordant will get the intense yellow shade and the dip times will variate the shade also. Yet, without mordant, we will get the low intense yellow shade and it will take a time around 12 hours to get the intense yellow shade.

We can make a floating farm for those plants that I have selected. Left is the water hyacinth crop, it use only the bamboo to frame it. Right one is the floating crop for the non-water plant. To make it float, we use the 2 layers of water hyacinth support under the crop and frame the crop with the bamboo.
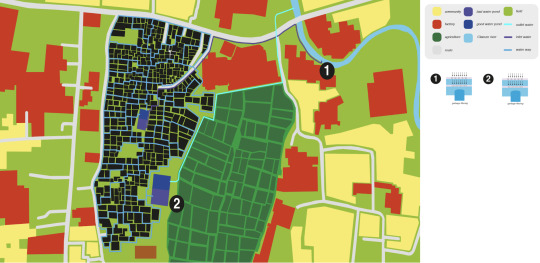
Next, I try to establish the water way in the village. So, this map shows the water way along with the garbage filtering in each point. First, there are garbage filtering at the number 1. Then, the water will pump to my site which is the rectangle at the middle of the village. Then, the water will spread to the whole village and it will flow into the pond which is number 2. There will be garbage filtering before it pumps back into the river downstream. The villager can collect the garbage from the garbage filtering to make a money at the garbage bank.

In the design process, I begins with the inspiration which is Batik textile, the Indonesian traditional textile. And try see the pattern of the textile and make it into the polygon shape.

I took that polygon shape to design the frame structure and there is the joinery at every corner of the structure as a hinge which is articulated arm with lock. So, this structure can adjust through the site condition and after we adjust it, we fill the frame and lay the floor then.

However, I have simulate the transition of the frame structure through the toothpicks and here is the result of it.


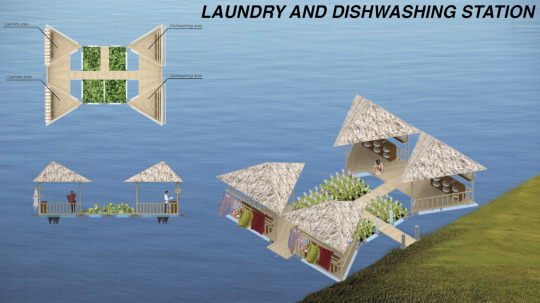



There are 6 type of the station. In each station, it will have different purpose.
However, in every station, it have passive and active water treatment - passive is the water hyacinth that hold the non water plant crop except the fabric making and the garbage
banking station. - and active is the aerator that install under the station. It will give the oxygen to the water.
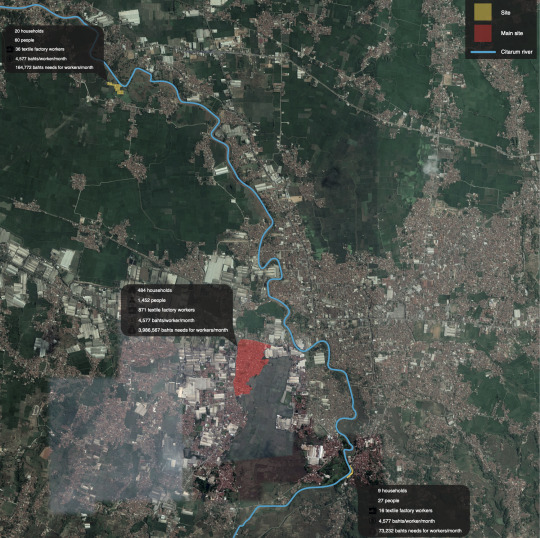
Here is the site location map. -the blue line is the Citarum river. -yellow is the site along the Citarum river basin. -the red is the main site.
And I have an analysis about the number of income that textile workers need if they resign from the factory.

Before I go through the organisation in each site. I will told you how each station connect together. -First, the arm from different station will connect locked together. -Then, we can fold down the bridge. -and lastly lock it together with the same joinery.

Here is the diagram which represents how the structure changes through the site condition and also shows the transition of the structure in each site.

Site 1′s scenario
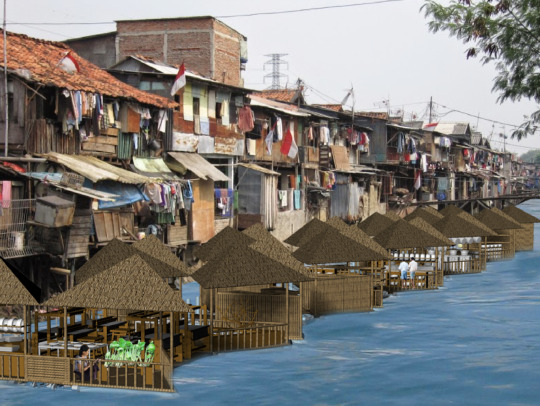
Site 2′s scenario
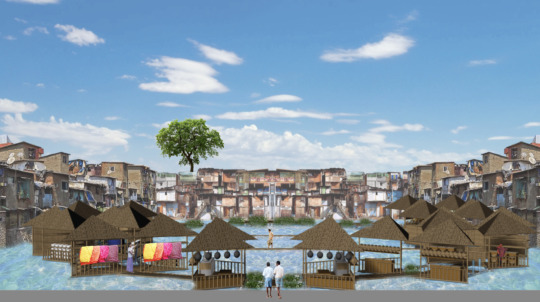
Main site’s scenario
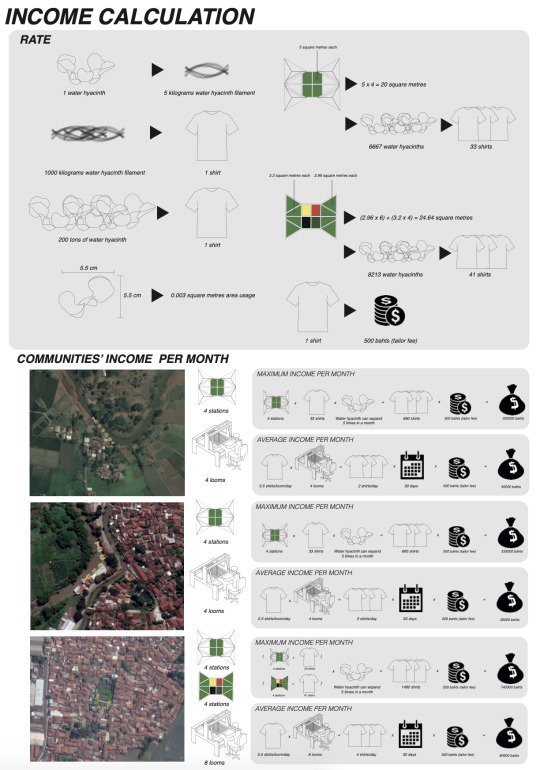
This is the income that worker who resign will get in each site.
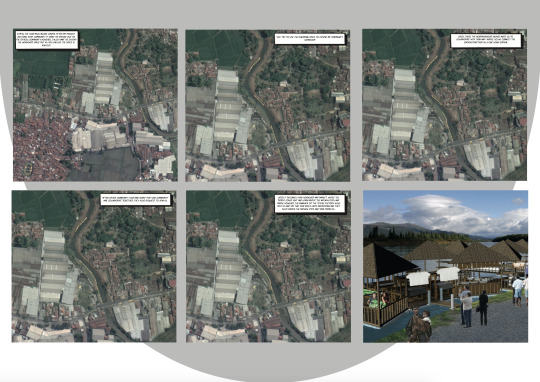
This is the story that occur in the Suka Maju village after the project has installed in this village...and finally...we can heal the river back and villager could use the clean water to heal themselves again...

0 notes
Photo
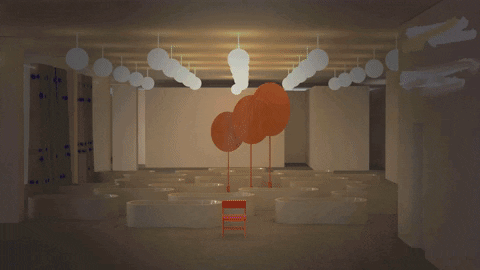
Space of Political Expression, “The Everyday assembly”
To consider the subject of people's rights in true perspective, the project is started with the human architectural scale. I observed how students were playing an important role in the crucial political debates and protests in many countries. For example, in the Athens school of architecture, the Thammasat Massacre, and the Tiananmen Square student protest, and many other movements. Even though some of these movements are quite violent, they bring about some changes no matter large or small.
From my research about democratic space, it stated, "There may not be one right way to design a democratic public space, but by learning and experimenting, testing assumptions, and responding, and by putting the citizens or users in the center of the process, we are performing democracy."
Also similarly from another reading, the idea of "setting diversity as the goal, and by understanding context, culture, and users’ needs are being emphasized.” These statement is proving that the free people’s space should start with the people centre design.
After interviewing some of my friends to understand how much people in my generation participate in political talk, I could categorise them into two groups, the active and the passive participants. To make people talk about politics, there is a need for a trigger that would make them relate more to the topic and engage in the conversation; therefore, the idea of sensory experience and the immersive theatre play is being use as the base of the design.
The site that I am choosing for the design is at the faculty of architecture, Chulalongkorn University.
One of the reasons why this location is chosen is because there is usually an event or a ritual every year that would encourage people to participate and transform the space for other use. The design would be possible to be active in this space.
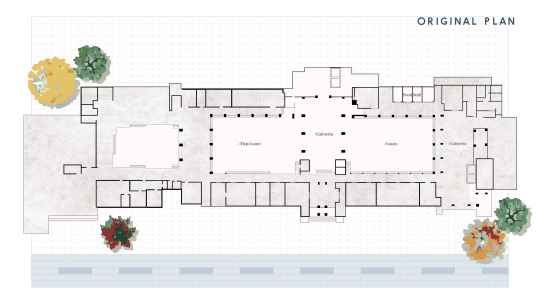
Fig 3.1. Architecture building original plan
The cafeteria space is specifically picked also because it is a space that is already active for interactions. People normally participate in a group talking.
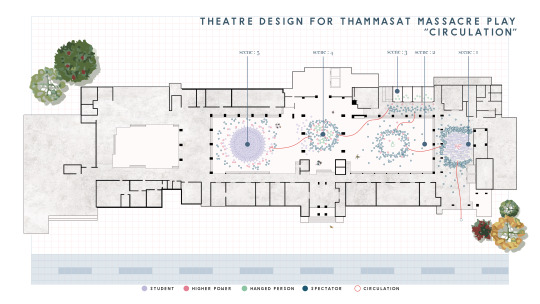
Fig 3.2. Circulation Plan of the Thammasat Massacre Play Design
The overall design is started with the sequence of the Thammasat Massacre event because it is one of the most significant political events in Thailand which people still recall. The sequence of the events is being translated onto the circulation plan on how people should act in the space, and how they are divided into each of the categories. By allowing people to act on the reenactment, it would also make them understand the situation more, like how the police are investigating the cases.
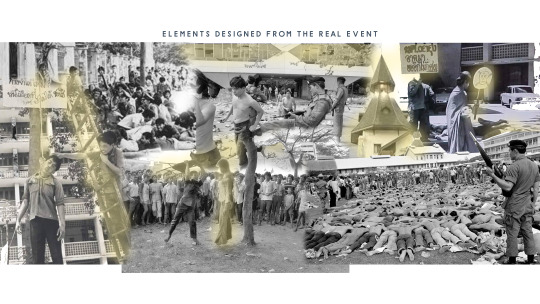
Fig 3.3. Inspiration of the Furniture Design
From that, the specific elements from each scene of the Thammasat Massacre are being use as inspiration for the furniture design for space.
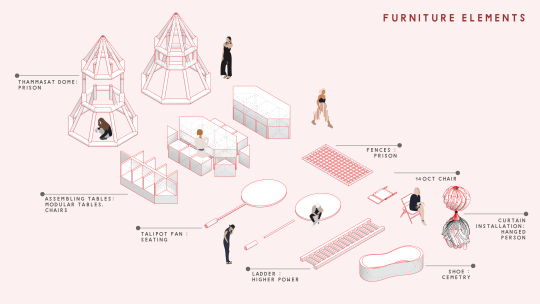
Fig 3.4. Furniture Design
These pieces of furniture are modular and movable, so it could be used in the transformation of the space from the theatre space to the cafeteria, then the assembly space. The pieces are the Thammasat dome which is transforming into a prison, the assembling tables which is inspired from the building window, the Talipot fan which is used for poster exhibition, the ladder, the fences, the 14th Oct chair which is being during the Thammasat Massacre to hit the students with, the curtain which symbolized the hanged person, and the shoes which are enlarged to be the cemetery.
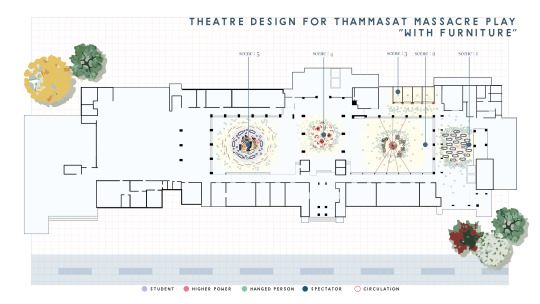
Fig 3.5. The Thammasat Massacre Play Design “with Furniture”
Afterwards, the design of the furniture layout is based on the base circulation of the play as you can see that it is separated into five scenes in sequence from right to left.
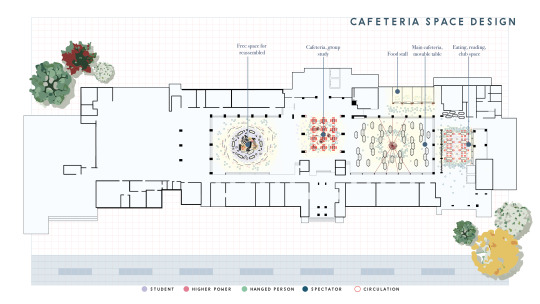
Fig 3.6. The Cafeteria Space Design
These spaces after being used as a part of the immersive theater play, the furniture are movable to transform into cafeteria space.The cafeteria spaces are for eating, reading, club space, group study, and a free space for a reassemble.
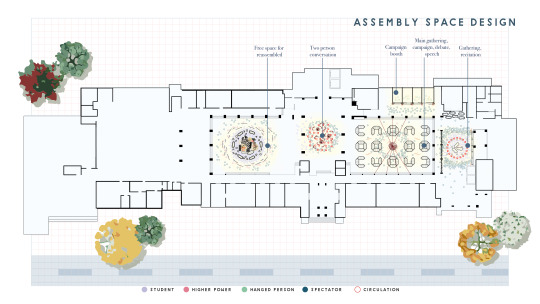
Fig 3.7. The Assembly Space Design
Also, the space is transformable into assembly space for a political gathering, talk, debate, speech, or campaign space based on any issue referring back to the quote that I stated earlier that the space of freedom does not fit into one.

Fig 3.8. SCENE I
For background information, the Thammasat massacre happened because the Thai press reported on a play staged by student protesters, on 6 October 1976, which allegedly featured the mock hanging of then Crown Prince Vajiralongkorn causing the attack by Thai state forces on student protesters on the campus of Thammasat University. But prior to the massacre, four to five thousand students from various universities had demonstrated for more than a week against the return of former military dictator Thanom Kittikachorn to Thailand from Singapore, so it is said that students were blamed unjustly by the press.
During SCENE 1, the monk is trying to receive alms from the dead students on the 6th October, while one student walks across the death to ask for permission to go to exam.
For scene one of the theatre design, I put the cemetery to symbolize the death students that were on the ground, and put the TalaPad fanto symbolize the Monk, and make the layout hard for the students to struggle to go past the area.
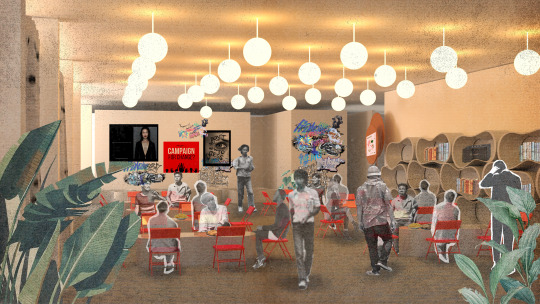
Fig 3.9. SCENE I, Cafeteria
For cafeteria space, this is an eating space which can be used for reading and club space.

Fig 3.10. SCENE I, Assembly
For assembly purpose, the space is used for gathering, recitation, and the exchange of ideas in large groups inspired from the circular plan

Fig 3.11. SCENE I, Plan
This is an architectural diagram of the space.
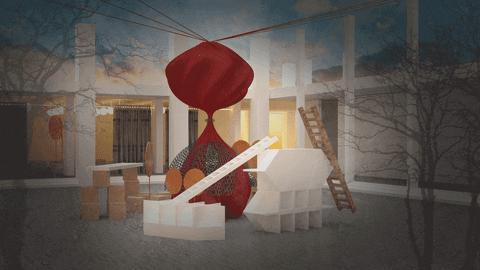
Fig 3.12. SCENE II
For SCENE 2, the main actor was hung down from the tree with the soldier to symbolize the the hanging of the Electric Authority in going against the monk.
So in the center, I designed the curtain installation that would symbolize the hung person where the furniture around symbolizing the people watching the event.
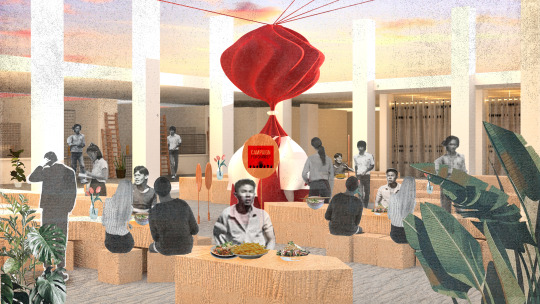
Fig 3.13. SCENE II, Cafeteria
For the cafeteria, it is transformable into the main cafeteria space and the table are movable up to the students' needs.
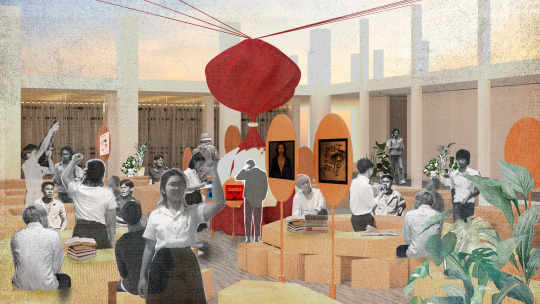
Fig 3.14. SCENE II, Assembly
The space is also used for campaigning purposes, debate speech, or a club space.
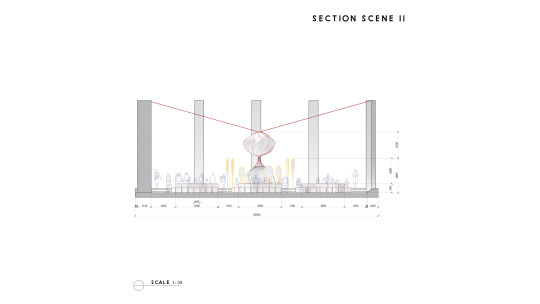
Fig 3.15. SCENE II, Section
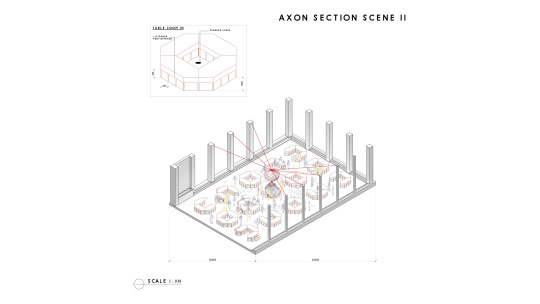
Fig 3.16. SCENE II, Axon
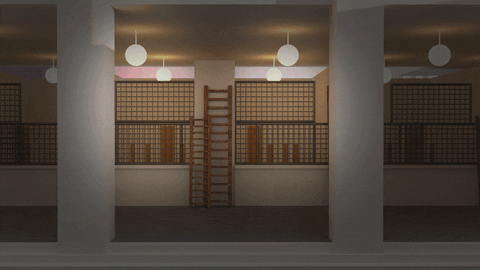
Fig 3.17. SCENE III
For SCENE 3, the police deceive all the main actors and put them in jail without warning.
The fences that used to protect the shooter of the Thammasat Massacre were used as the design of the movable fences of the prison design in the theater play, and the ladder is symbolizing the higher power that are watching over the innocent students.
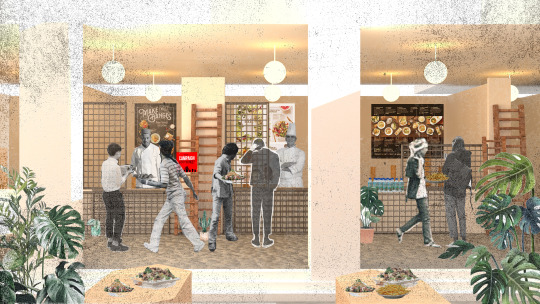
Fig 3.18. SCENE III, Cafeteria
For the cafeteria, the space is used as a food stall.
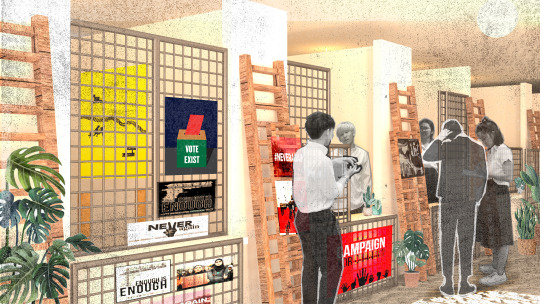
Fig 3.19. SCENE III, Assembly
The space is also transformable into the campaign booth area.
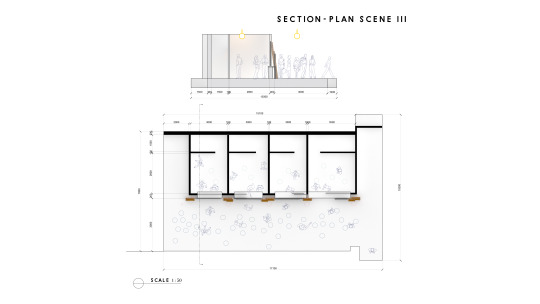
Fig 3.20. SCENE III, Section and Plan
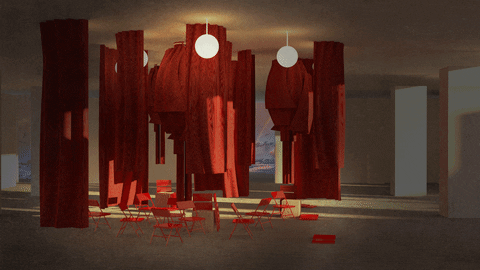
Fig 3.21. SCENE IV
For SCENE 4, the higher power were taking the students outside to hang them on the tree and start hurting them while most student got arrested.
The chairs that were used for hitting the death students were laid all over the place and a curtain symbolised the innocent death.
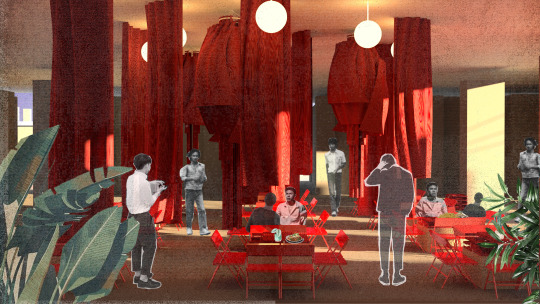
Fig 3.22. SCENE IV, Cafeteria
The space can also be used as an eating area and for studying in groups.
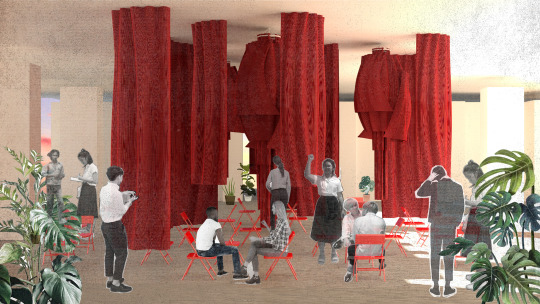
Fig 3.23. SCENE IV, Assembly
The assembly is for two person conversation which is influenced by the church confession box design where people are allowed to talk about anything without being judged on.
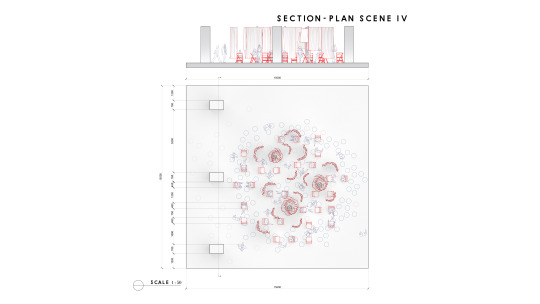
Fig 3.24. SCENE IV, Section and Plan
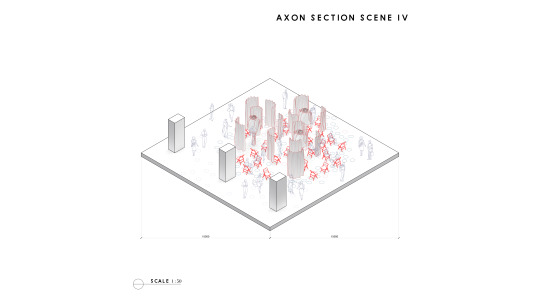
Fig 3.25. SCENE V, AXON

Fig 3.26. SCENE V
For SCENE 5, the uprising of the protest within the space were happening. Then the police forces were mass shooting from outside the fences of the University. Lastly, the space is lockdown, and everyone were laying on the ground with the soldier around them.
This is the last scene, and it is the most significant one because it is a space where the students were forced to surrender to the higher power, so this space is designed as a pile of wreck objects. The fences are symbolizing the higher power that is being protected behind these fences. This space is being planned for no alteration because it symbolises the ruins of democracy.
To summarise the design, these section of axon drawing of scene one to show clearly how the space is being transformed and reorganise for each of the purposes.
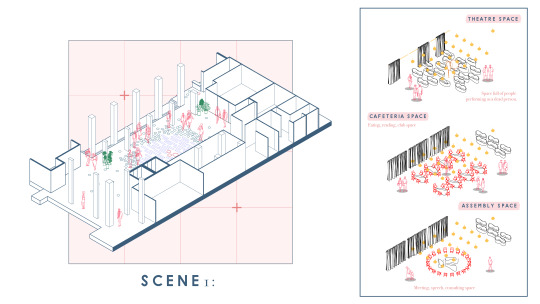
Fig 3.27. SCENE I, Diagram
For scene I, I emphasised on the table and the chair reorganisation of the space.
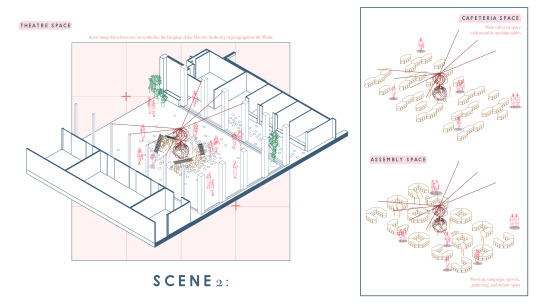
Fig 3.28. SCENE II, Diagram
For scene two, the space is being emphasized on the rearrangement of the table plan to achieve the goal of each space.
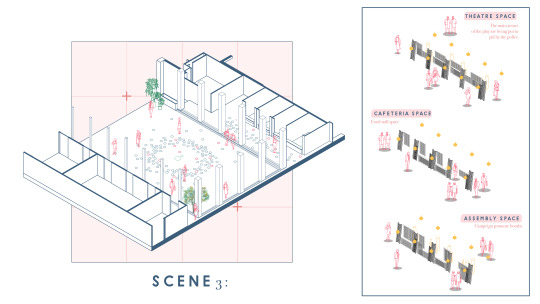
Fig 3.29. SCENE III, Diagram
Scene three is emphasized on the reorientation of the fences.
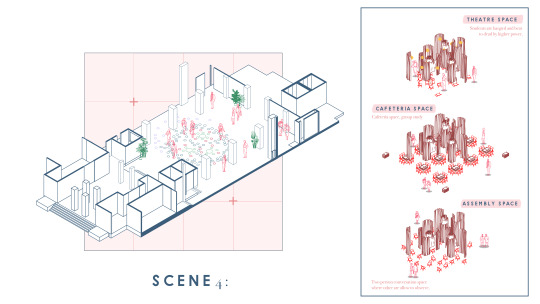
Fig 3.30. SCENE IV, Diagram
Scene four is emphasised on the reorganization after 14 October chair.
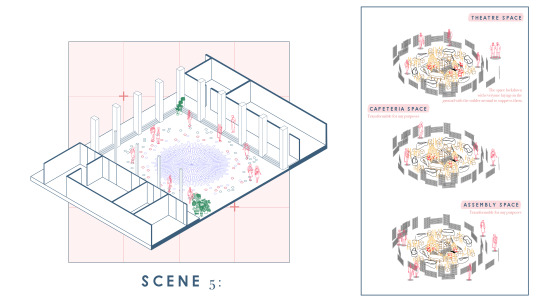
Fig 3.31. SCENE V, Diagram
The last scene is where I stated that it would stay the same throughout and can be adaptable and transformable according to the students' needs.
For the urban scale, I mapped out the significant universities relating to the government that this design could be placed to make a statement.
0 notes
Photo
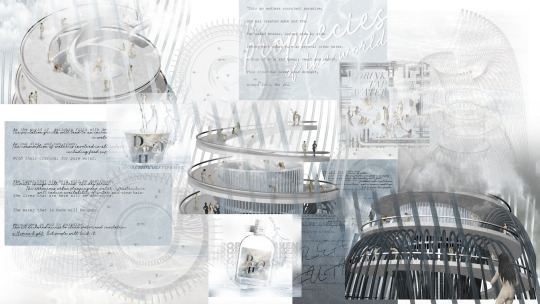
The modify painting
In here I try to combine the 3 atmospherics in to 1 drawing and looking at the pipe as an abstract objects that is the medium for water to travel through all 3 worlds. So you can see the gradient of the water from hell which is the waste water to heaven which is freshwater. If you look at all the drawing again, you can see that I try to modify people in the painting which is my case study to addressing the idea of equality, every skin tone, every nation, every relationship can access to the building equally. In the painting everyone are blonde hair but in the drawing there are blonde and black refer to Asian people, also in the drawing there are only men-women relationship but in the building there are men-men / women-women too. That why those who entering the building are expected to be naked so there are no judging of each others.
Here is the comparison of drinkable tap water and the luxury brand of the water called drop of heaven. It is kind of like a warning that if we use it without knowing their value the tap water will become a luxury thing one day. So for the conclusion, my project is not about creating a new thing or new technology but it is about maintaining the resources that we all have, to be more sustainable in the future.Not only a medium for the world but also a medium for the soceity.

0 notes
Photo
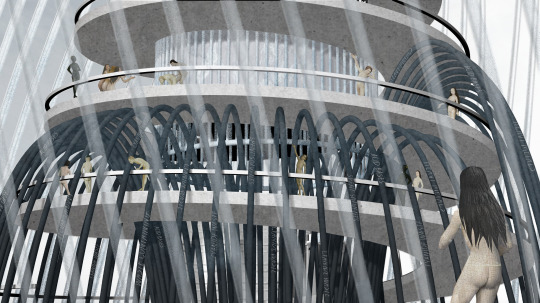
HUMAN SCALE - Zoom in to the building
I going to zoom into 3 part followed the context of heaven/earth/hell in the exhibition. Starting with first floor which is exhibition of hell. So the wastewater dome is wrapping as a inner layer of waterfall pipes referring that even we know the freshwater is existing but if it become luxury, some people cannot afford it. The pipe only wrapping the hell exhibition before the entrance of the earth exhibition in second floor. The pipes are engraving the chemical label that you will get if you drink the dirty water. You can see the text very clear because the water is dark.

Moving to the second floor, when you walk out of the waste water dome.

You will see the exhibition of earth and the waterfall that go down to the onsen pool. This view showing the program in the exhibition when people can drink water from the tap by using the providing cup. In here the text on the pipe is blending with a clear water refer that there are no chemical inside this fresh water.

So the cup is is not only using for drinkable tap water but also using for bathing or playing in the onsen pool. It is like a design for human scale to improving the value of the water.

Then the third floor which is exhibition of heaven. In here you will see the waterfall and the slider that can slide down to the onsen pool.

Here is the view of the pool and drinkable waterfall where everyone can access to the clean water with no limitation.

0 notes
Photo
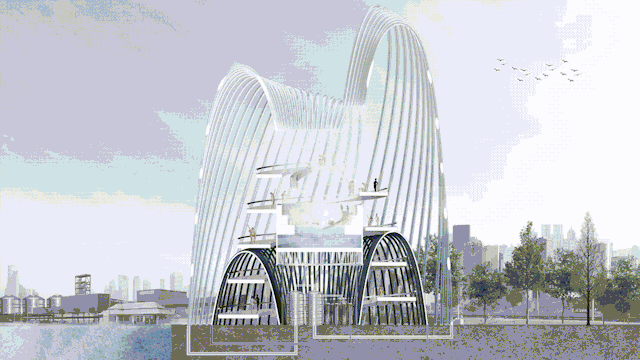
BUILDING SCALE - Cut through the building.
Here is the cut section of the building. Last filtration always working in the middle of the building for filtration cycle within the building and also for distribution to the city. The walkways which is the exhibition part separated into 3 levels follow the idea of 3 lands that is the idea from my case study.
The painting Called garden of the earthly delight by Hieronymus Bosch

From this painting, I extracting the idea of 3 separate landscapes to make 3 lands that have different quality of water in a context of heaven, earth, and hell.

After that, I break it out of the mystical world and created a prophecies of the world with a current situation about the water but also in the same context, heaven ( when people are no limited access to drinkable water), the earth (when people do not care the value of the water) and the hell (When water become a luxury cause unequal access to the water)

0 notes
Photo
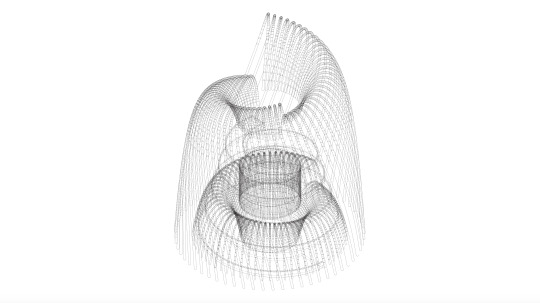
BUILDING SCALE - What is inside the building?
The building can extract into 3 main elements,
Starting with drinkable waterfall pipes that wrapping around the building as a interactive spaces.

And the second one is a exhibition space which is the walkways. This part will show the transition of the quality of the water inside the building.

So in the first floor, there is a wastewater dome that contain the wastewater inside the building wrapping only on the 1st floor areas.

And then when you walk up to 3rd floor, there are slider to slide down

to the onsen pool and the theater that is the 3rd main elements of the building which is Performative space.

This pool wrapping around with fresh water distribution pipes for using within the building.

This is the top view of the building, showing the sequence of each elements. So the waterfall pipe as a outer layer then the walkways and then the onsen pool and the theater.

0 notes
Photo
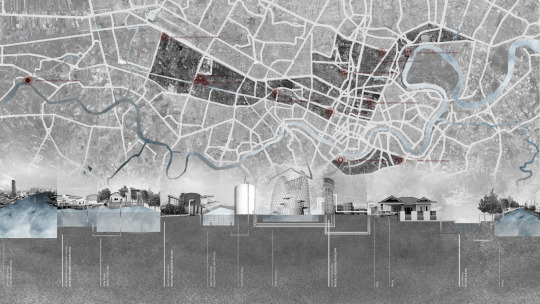
URBAN SCALE - How water can become a medium of equality?
When we talk about the future of water, you will think about the shortage or the day zero. But for me, water will become a luxury things cause unequal access between people separated by social hierarchy. Because of the water is the natural resources that everybody needs. When the world lack of water, it will turn into a petroleum for the next century that normal people cannot afforded. So, how water can become a medium of equality?
The answer is drinkable tap water. So I decided to create a project called “ Drop of Heaven “ which is a redesigning water infrastructure in Thailand to be more sustainable for drinkable tap water that everyone can access to it equally.
Starting with the old system, water from the raw water pumping station go through the natural canal for nature filtration.

Then to water filtration factory for sand filtration system.

And then go to the water distribution system by the chlorine pipe underground and then to the house.
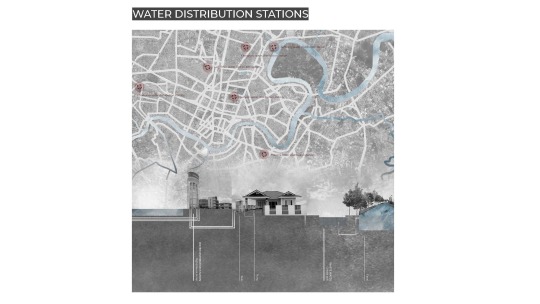
Here is the part that can overlay the new system for the drinkable tap water. The pipe will be brought up to the upper ground to prevent the pressure that causes the broken pipe, one reason that water supply in Thailand get dirty. There also has another filtration to pass through which is the chemical filtration that makes the water clean enough and also makes it more beneficial than normal water. This part will become a building which is a last filtration for the entire system. So it has to be located between the water filtration factory and water distribution station.

In the building also provide a free set of pipes that you can installed it at your own home to decrease the pressure in the pipes when it connect directly to the tank in the house.

Because of the condition to located the building, here is the possible area in the map of Bangkok. It can be located in each neighbourhood and becoming a landmark for each areas.
0 notes
Photo

3.3 Recreation of Plantation - Building scale
The building module itself is trapezoid steelframe structure and besides that, all the elements in the building are constructed by wood that cut from this space. As the wood cannot be that be 10 centimeters thick so the modules have to build to leave 10 cm inside the wall.

This is the programmatic diagram of what each building is doing what.

This is the trapezoid module that use to construct the building.
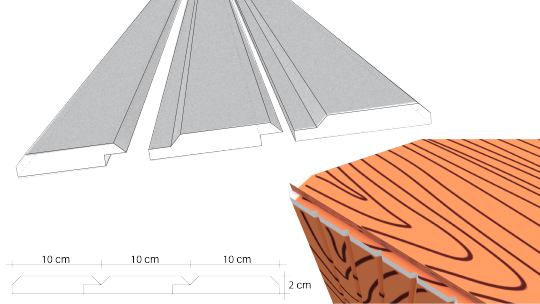
This is the wood panel that use in the space.

This is the interior of workshop.

This is the interior inside the residential unit.
0 notes