Text
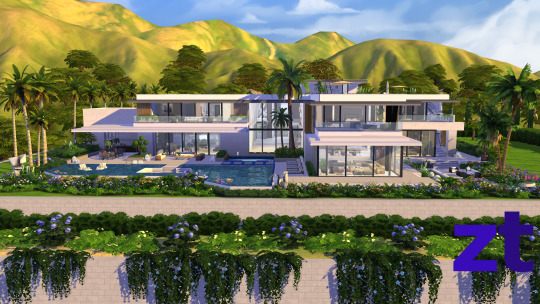
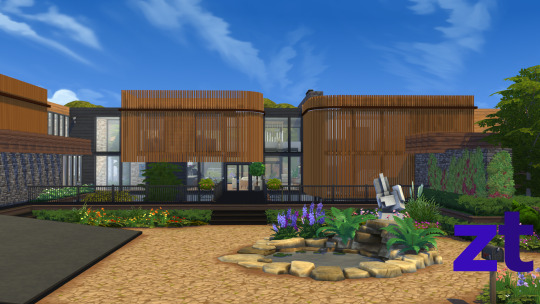
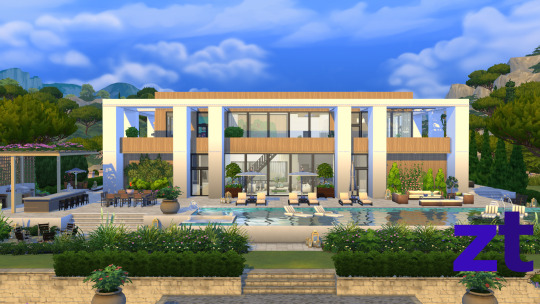

Recent builds / leaving tumblr / zerotwentysims.com
Just a quick note to let you all know that from now on I will post my builds and CC on zerotwentysims.com. Posting on an own website provides me the flexibility that I was looking for, especially since tumblr doesn't support custom domains anymore.
I remain active on instagram!
Hope to see you all there!
More info and photos on the shown builds (Modern Mansion 10, Modern Ranch, Thebe Mansion 2.0 and the Renovated winery) can be found on zerotwentysims.com
#sims 4 build#sims4#sims 4 screenshots#sims 4 download#sims 4#ts4 download#ts4 build#the sims 4#ts4 screenshots#ts4 lot#showusyourbuilds#cc free#zt-builds
5 notes
·
View notes
Text
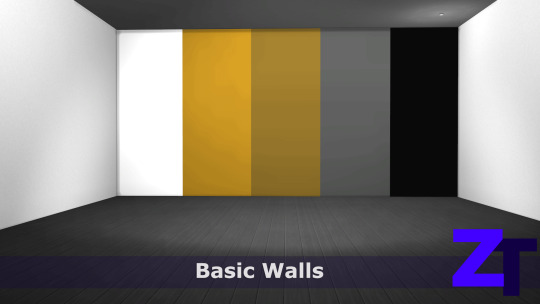
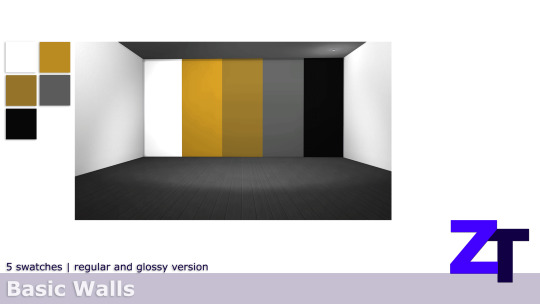
ZT Basic Walls
Basic walls for your builds. Ideal when looking for a simple, plain wall without any textures.
5 swatches, comes in both a regular and a glossy version
Found in Paint, §1.
Basegame compatible.
Please do not upload elsewhere and/or claim it as your own.
Available for free on CurseForge and SimFileShare.
#thesims#thesims4cc#thesimscc#thesims4#simscc#sims4alpha#simsalphacc#sims4ccfinds#simstagram#simsccfinds#ZT-CC
4 notes
·
View notes
Text
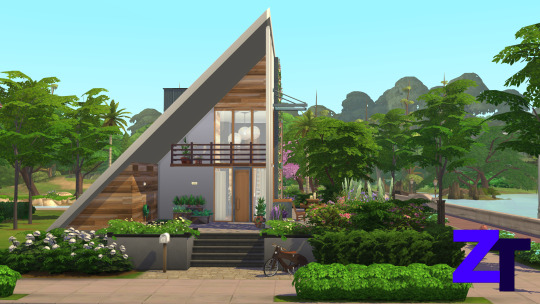
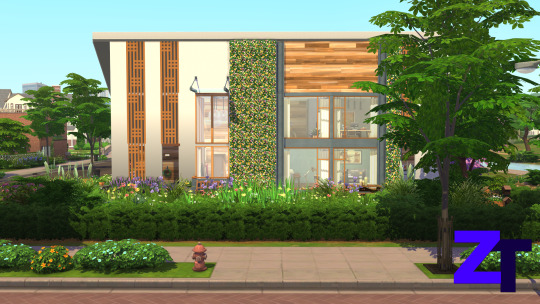
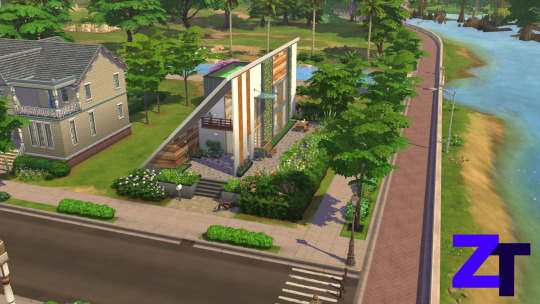
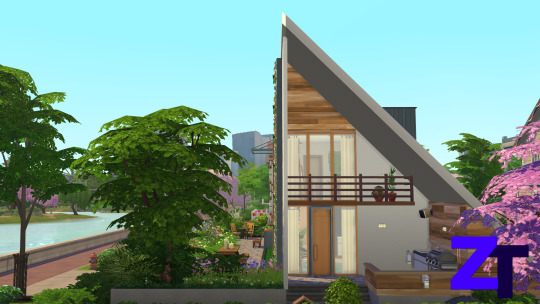
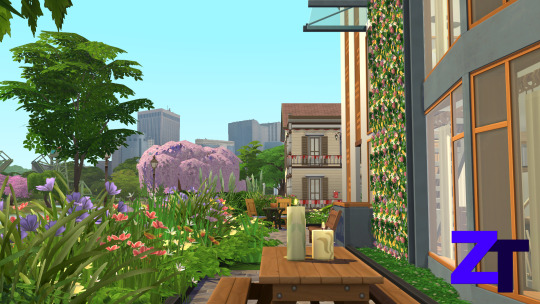
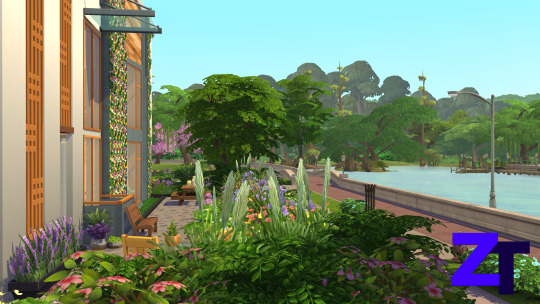
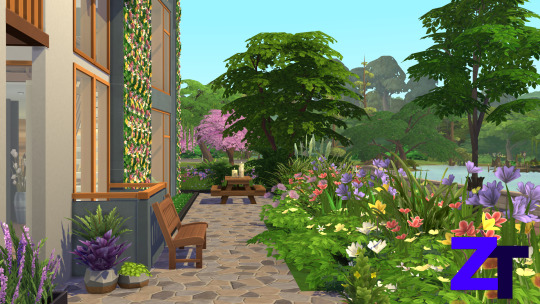
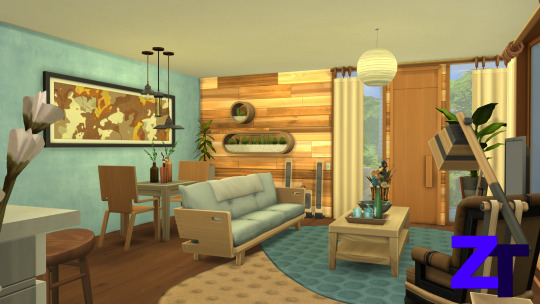
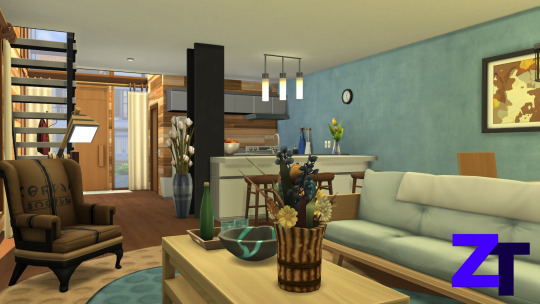
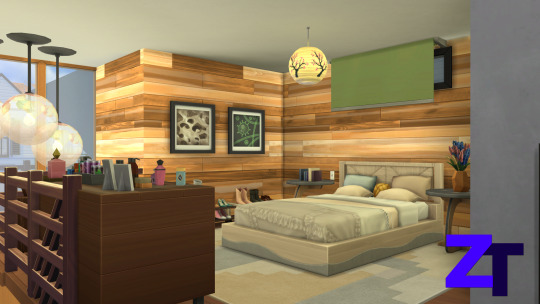
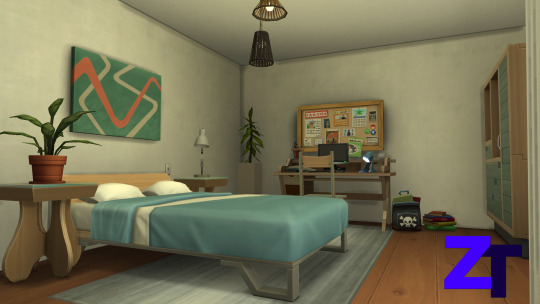
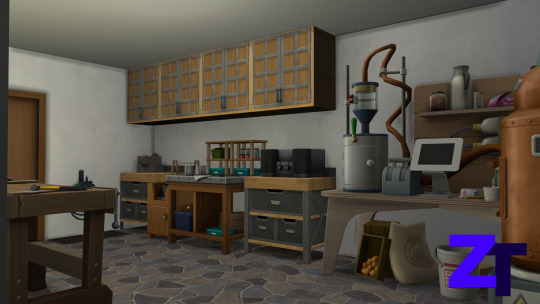
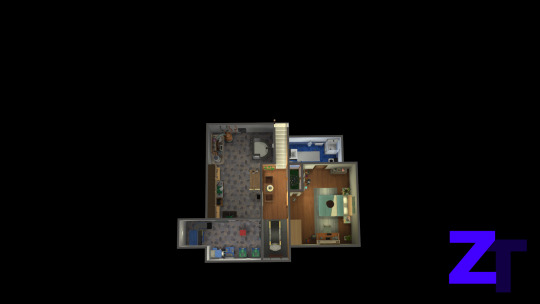
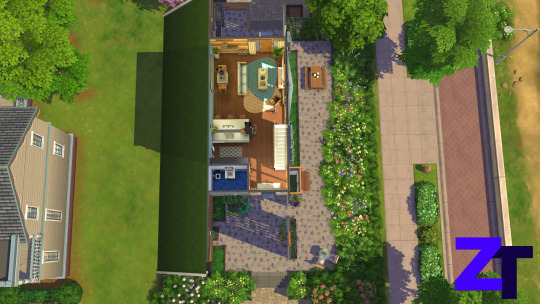
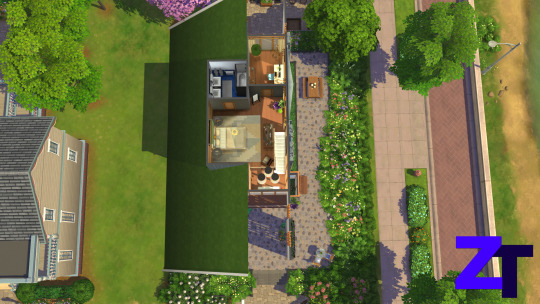
Modern Eco Home II
My take on an eco, A-frame, house. Fully furnished, CC free build.
Main level : open plan living/dining/kitchen area and half bathroom.
Upper level : loft-style bedroom, full bathroom and office (would also work as a nursery).
Lower level : bedroom, full bathroom and (eco) skill building room.
Garden : seating area, barbecue and kitchen garden.
Lot size : 30x20
Packs used : Eco Lifestyle only
Available on the gallery, ID : zerotwenty-sims
#sims 4 build#sims4#sims 4 screenshots#sims 4 download#sims 4#ts4 download#ts4 build#the sims 4#ts4 screenshots#ts4 lot#showusyourbuilds#cc free#zt-builds
2 notes
·
View notes
Text
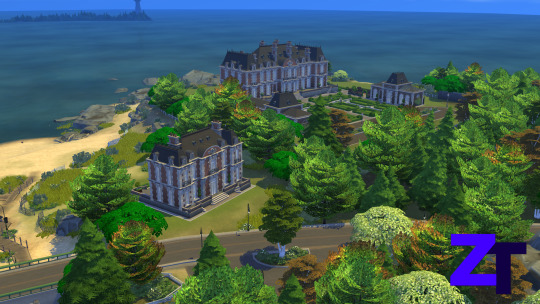
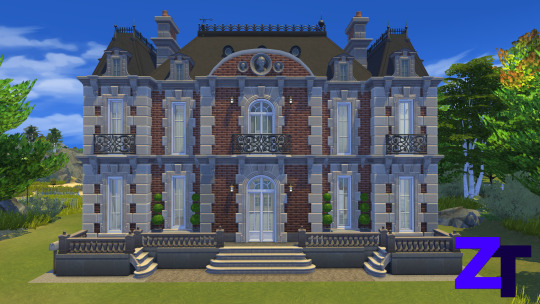
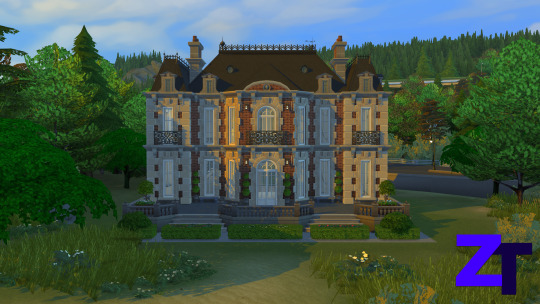
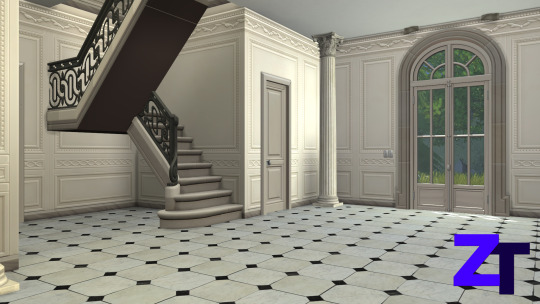
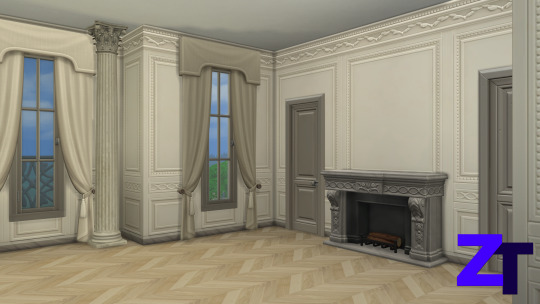
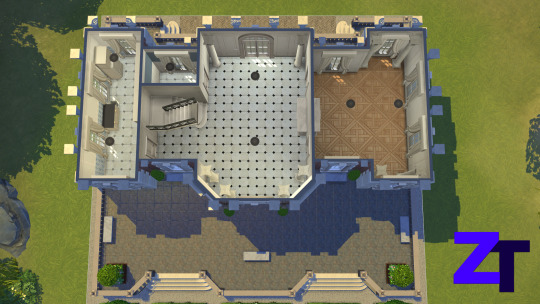
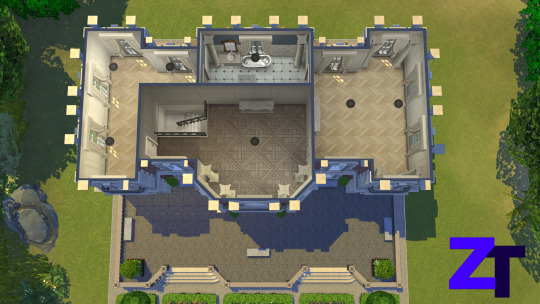
Renovated Chateau Add-on
This is an add-on to the Renovated Chateau and works the best when both are placed in Brindleton Bay. This build serves as an annex in a matching style to the Chateau and could be used as, par example, a house for your Sim's children, a place to work at with a freelance career or just for decoration purposes. Aside from the kitchen and bathrooms, this build is unfurnished.
Main level : entrance / room, central staircase, room, half bathroom and kitchen.
Upper level : large landing, 2 (bed)rooms and a full bathroom.
Gardens : terrace.
Lot size : 20x20, designed for the Bedlington Boathouse lot in Brindleton Bay.
Packs used for the exterior/shell/gardens : Get Together, Strangerville, Eco Lifestyle and Romantic Garden (bench only).
I won't upload a CC Free version since there are too many elements in this build that just won't look good without CC in my opinion.
Available on the gallery, ID : zerotwenty-sims (please tick "include Custom Content", or download the TrayFiles directly below)
In case of any questions : please feel free to drop a line
Free CC used from following amazing creators:
KTA : Marble Floors 4 and Wood Floors 19
Harlix : Baysic Bath Room
Felixandre : Berlin, Chateau (all parts except part 5, see note), Paris, December 2017 and January 2018
SkinnyAfter5 : Short Hedge
Note : I used Chateau Part 6 (the panel interior walls & curtains) which is still on Early Access. If you don't have this pack yet I suggest to replace the panel walls/curtains with ones from Felixandre's previous packs like Paris, Florence, Trainon or London.
SimsFileShare : Tray Files
#sims 4 build#sims4#sims 4 screenshots#sims 4 download#sims 4#ts4 download#ts4 build#the sims 4#ts4 screenshots#ts4 lot#showusyourbuilds#cc build#zt-builds
17 notes
·
View notes
Text


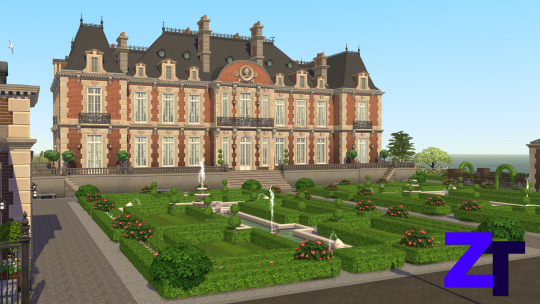



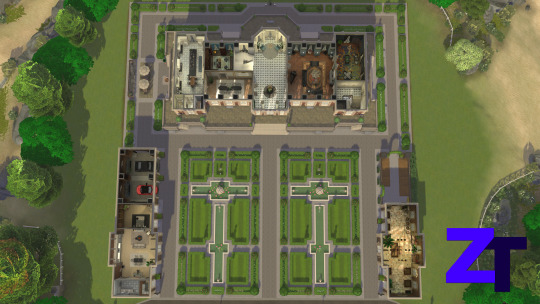


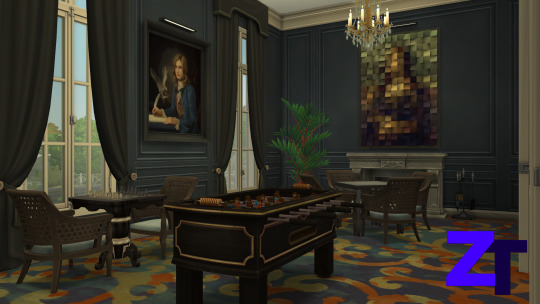






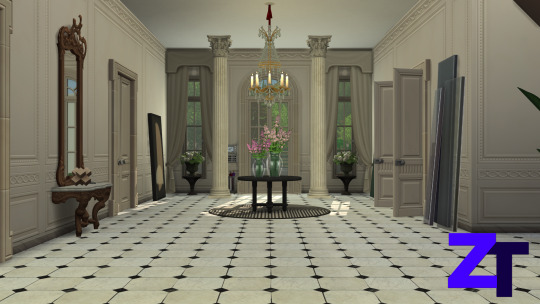

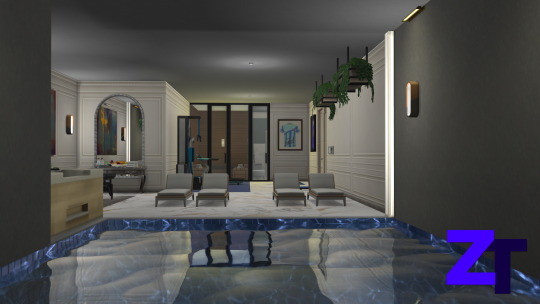
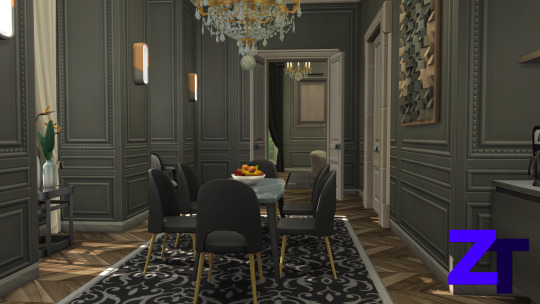

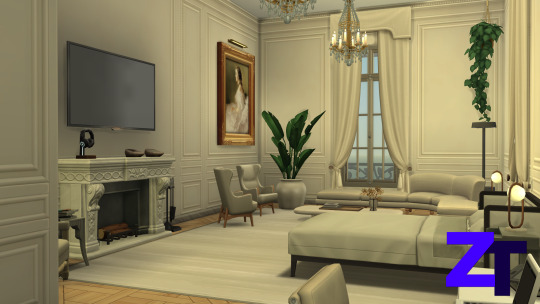
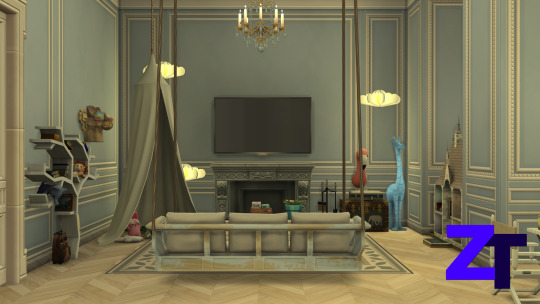

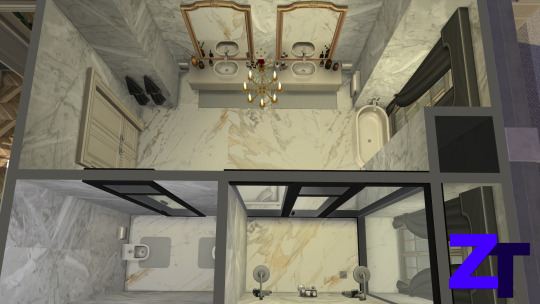

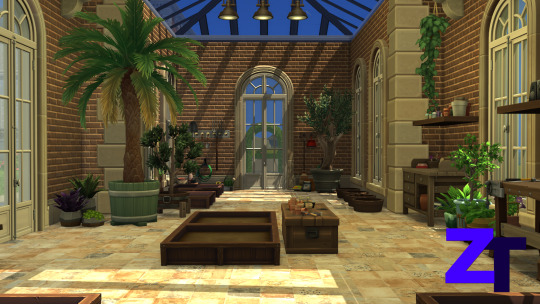


Renovated Chateau
My take on a renovated French Chateau. It's a combination of traditional architecture and modern furnishings. Fully Furnished CC Build.
Main level : entrance hall, central staircase, formal living room, games salon, formal dining room, kitchen/informal dining, half bathroom, cloak room and secundairy staircase/elevator to all floors.
Upper level : family living room, full bathroom, 2 large bedrooms and master apartment (with it's own dining/living area, full bathroom and walk-in closet).
Basement : half bathroom, gym/pool/sauna, full bathroom, butlers quarters (with a private bathroom), vault, laundry, utility room and storage room.
Greenhouse : with it's own vegetable garden
Guesthouse/garage : self contained guesthouse, comes with an open plan living/dining/kitchen, bedroom, full bathroom and closet.
Gardens : formal landscaped gardens and barbecue area
Lot size : 64x64, designed for the Hound's Head lot in Brindleton Bay. This build also looks good on the Dresden House lot in Windenburg.
Packs used for the exterior/shell/gardens : Get Together and Strangerville,. Jungle Adventures, Vampires and Cottage Living were used for some minor details. Many other packs used for the interior.
I won't upload a CC Free version since there too many elements in this build that just won't look good without CC in my opinion. On request I could send/upload the shell without CC though.
Available on the gallery, ID : zerotwenty-sims (please tick "include Custom Content", or download the TrayFiles directly below)
In case of any questions : please feel free to drop a line
Free CC used from following amazing creators:
ZT : Marble Murals Part II, Valium Painting
KTA : Classic Paintings 2, Marble Floors 4 and 5, Old Tiles 3 and Wood Floors 19
Harlix : Bafroom, Baysic + Baysic Bathroom, Orjanic, Jardane, Tiny Twafellers, Kichen and Harluxe
Felixandre : every pack (see note)
SkinnyAfter5 : Short Hedge
Ravasheen : Uplifting Elevator
SimFileShare : Tray Files
Note : I used Chateau Part 5 and Part 6 (library and the panel interior walls/curtains) which are still on Early Access. If you don't have these packs yet I suggest to replace the library with the library pack from Strange Storyteller Sims (free) and the panel walls/curtains with ones from Felixandre's previous packs like Paris, Florence, Trianon or London.
#sims 4 build#sims4#sims 4 screenshots#sims 4 download#sims 4#ts4 download#ts4 build#the sims 4#ts4 screenshots#ts4 lot#showusyourbuilds#cc build#zt-builds
72 notes
·
View notes
Text
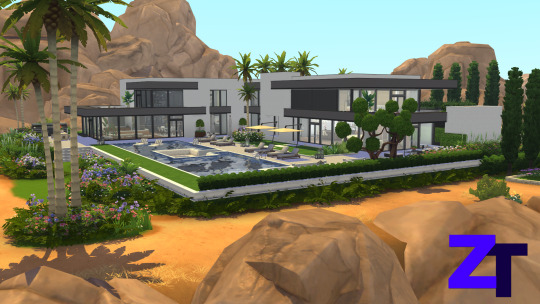

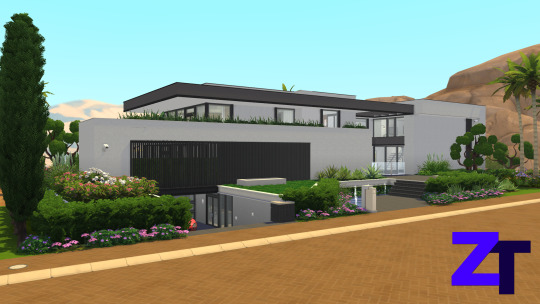
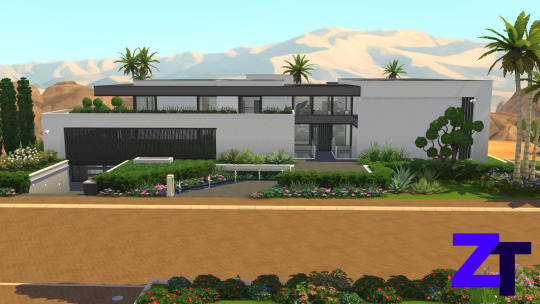
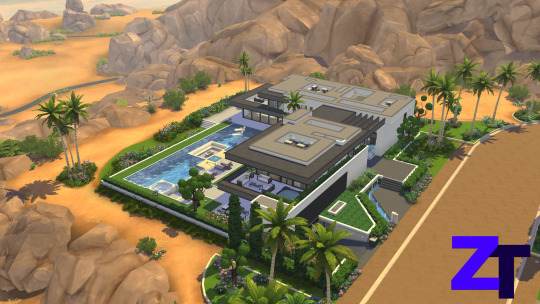
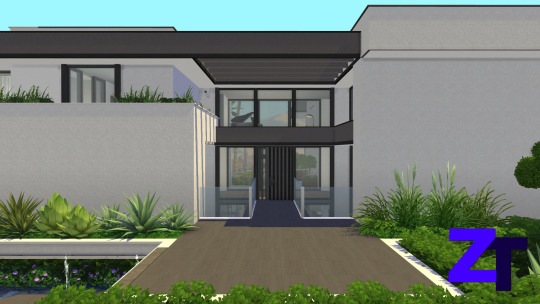
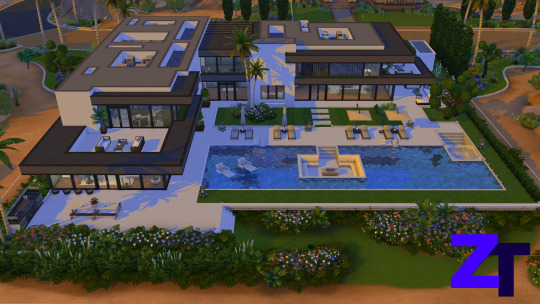
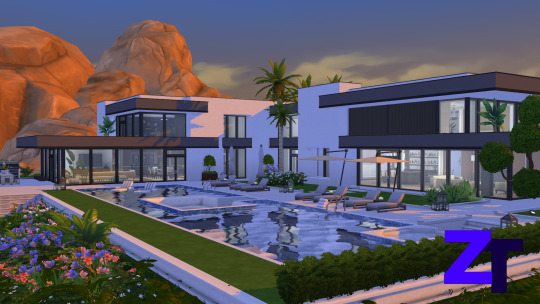

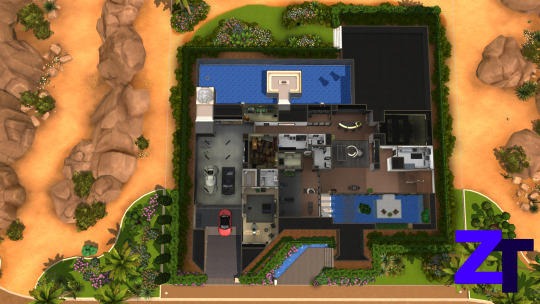
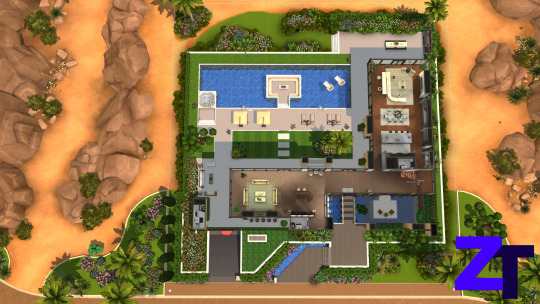
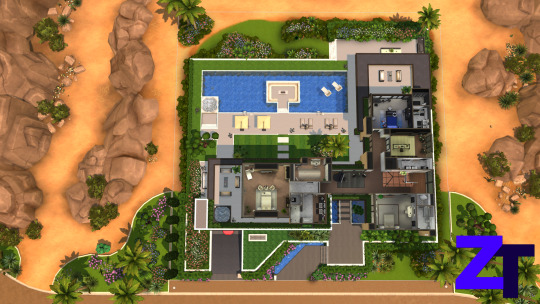
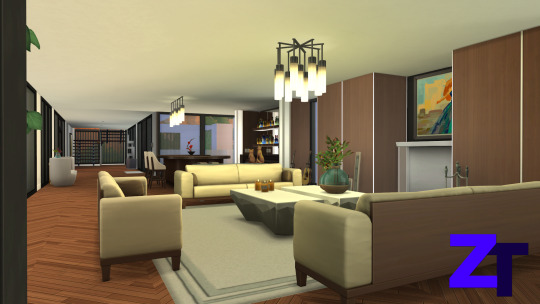
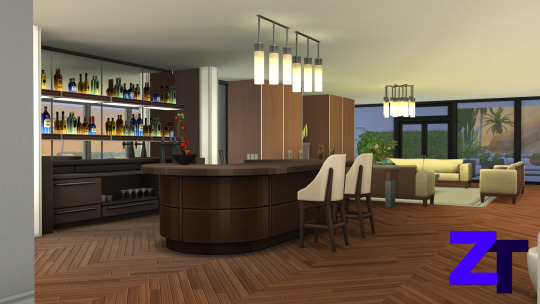
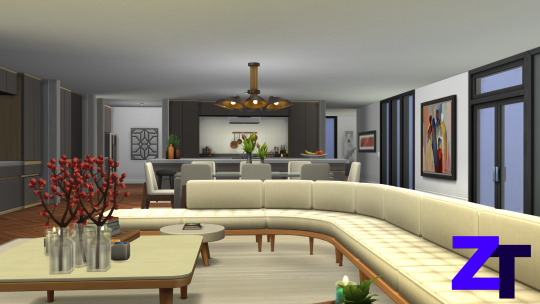
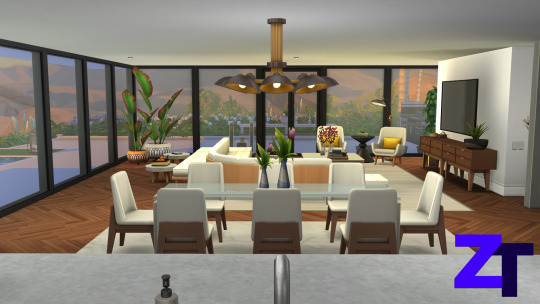
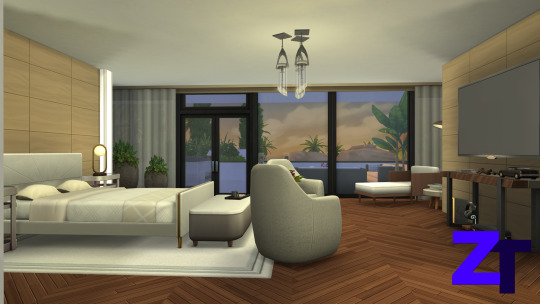
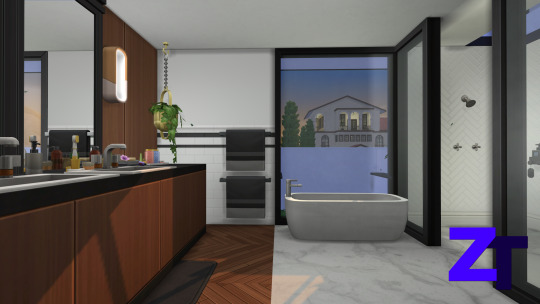
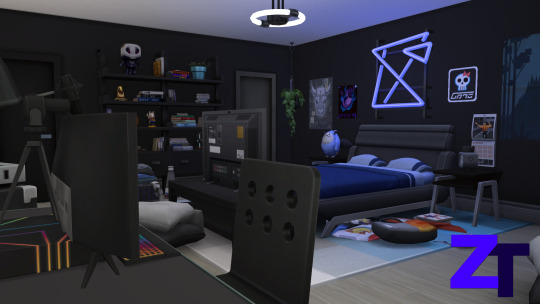
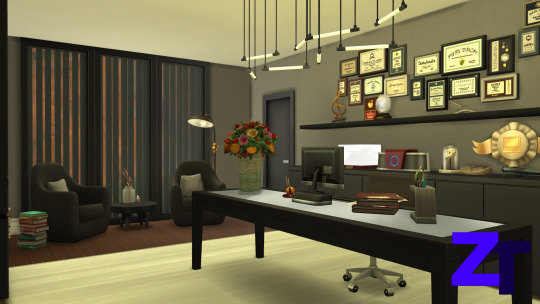
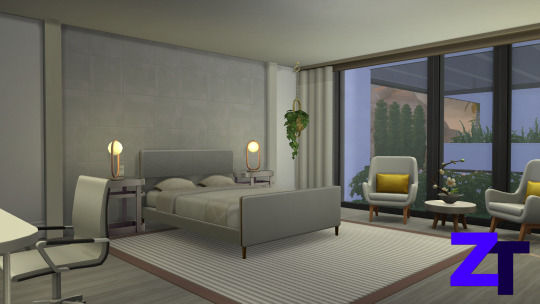
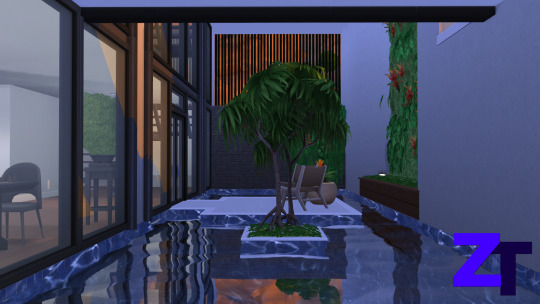
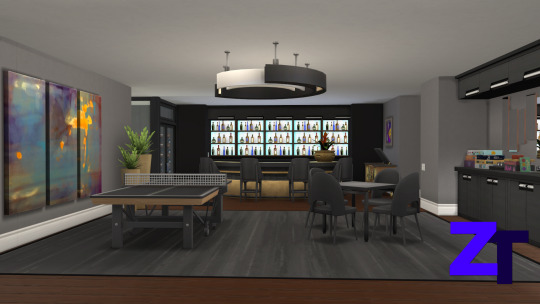
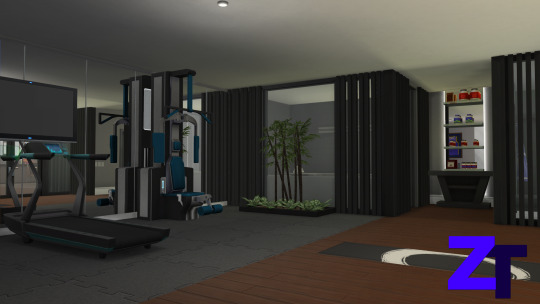

Affluista Mansion 2.0
My take on the Affluista Mansion (Landgraab Mansion). I didn't like EA's version that much, I hope this one is a tiny bit better. Fully furnished, CC Free build.
Main level : entry, formal living room, family living room, kitchen and 2 half bathrooms.
Upper level : Nancy and Geoffrey's bedroom (with a walk-in closet, bathroom and balcony with a hot tub), 3 bedrooms (each with a walk-in closet and bathroom, one staged as an office and Malcom's bedroom comes with a large balcony)
Lower level : games/entertainment area, gym/sauna, indoor pool, cinema, chef's kitchen, storage, utility room, laundry, bedroom (with a kitchenette, walk-in closet and bathroom, ideal for stay-over guests or a butler), garage (for skill building) and a full bathroom.
Basement : vault. Ideal for future expensions.
Garden : pool, multiple seating/lounge areas , full pool bathroom and an outdoor kitchen.
Lot size : 50x50, designed for the Affluista Mansion lot in Oasis Springs. With some alterations on the landscaping, it also looks good on the Oakenstead lot in Willow Creek.
Packs used for the exterior/shell and gardens : Eco Lifestyle, Get Together and Spa Day (plus Vampires and Get Famous for a some floorings). Many others for the interior.
Tip : I would suggest to use the Ravasheen "Uplifting Elevator" mod (the shells), considering the scale of this house. Elevator "shafts" are already placed next to the staircase on each level.
Available on the gallery, ID : zerotwenty-sims
#sims 4 build#sims4#sims 4 screenshots#sims 4 download#sims 4#ts4 download#ts4 build#the sims 4#ts4 screenshots#ts4 lot#showusyourbuilds#cc free#zt-builds
15 notes
·
View notes
Text
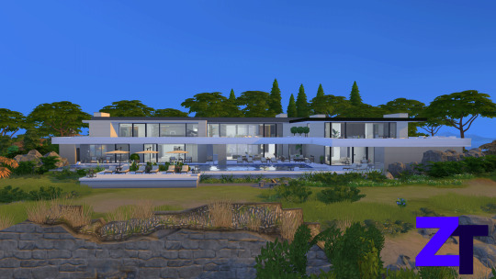
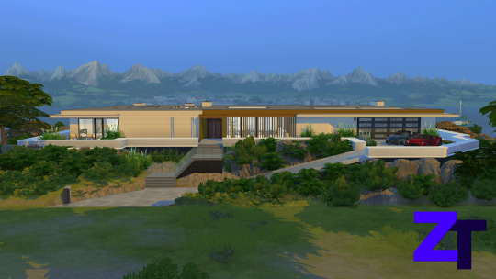
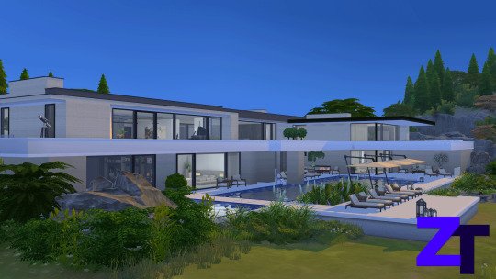
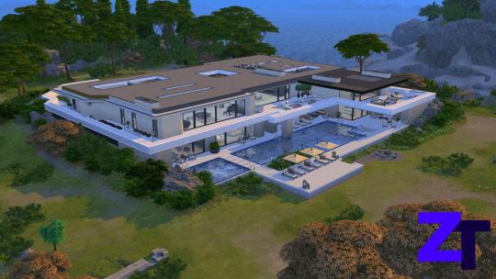
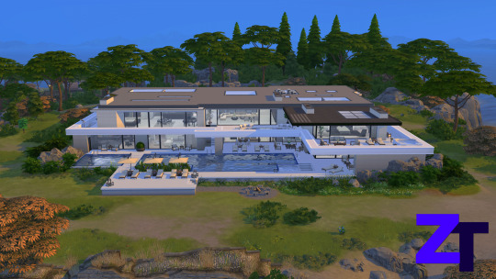
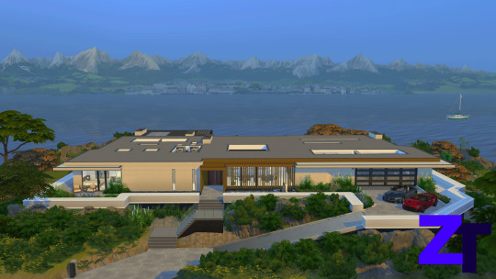
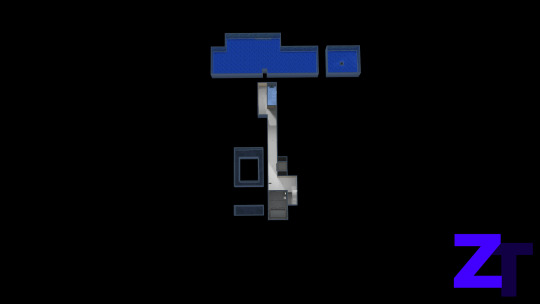
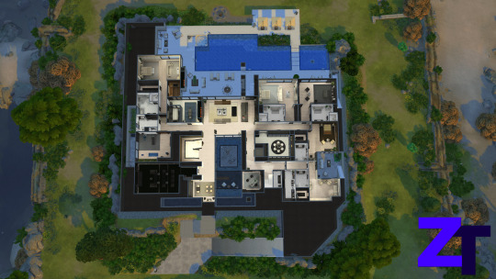
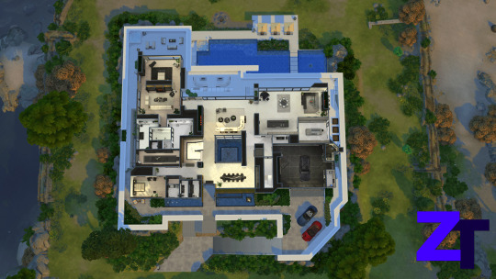
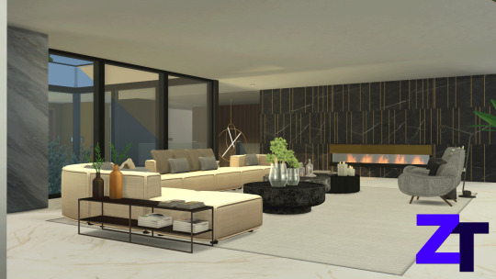
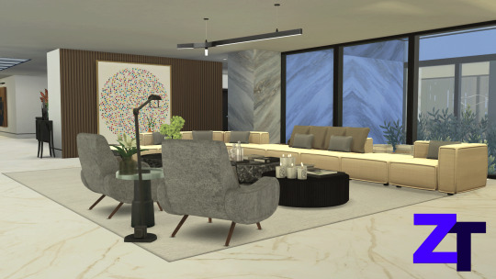
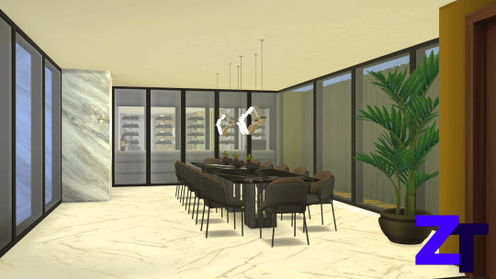
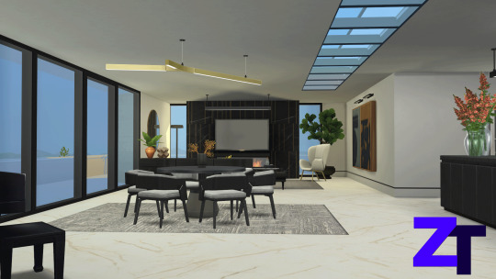
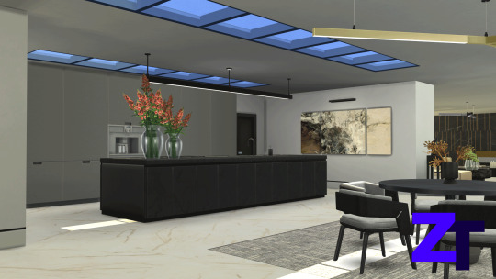
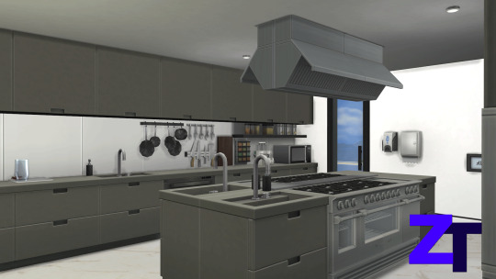
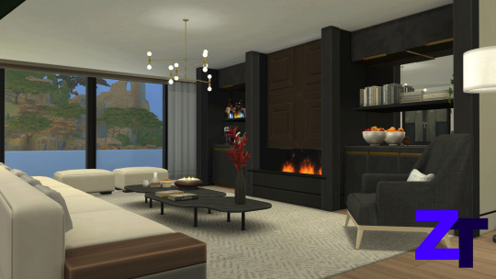
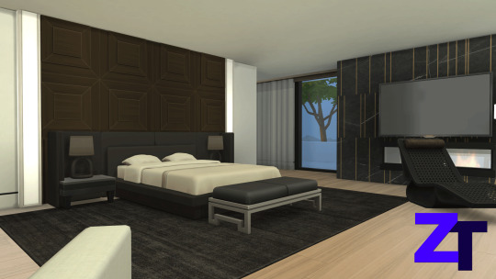
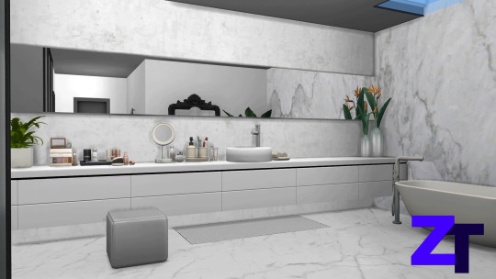
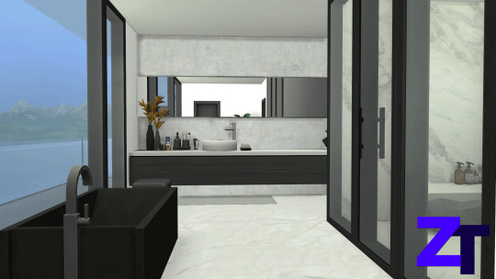
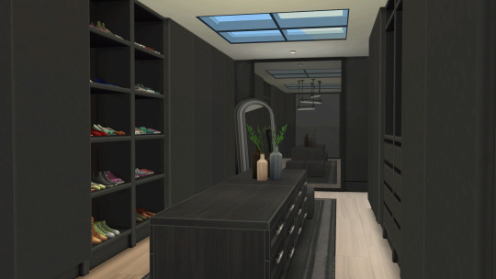
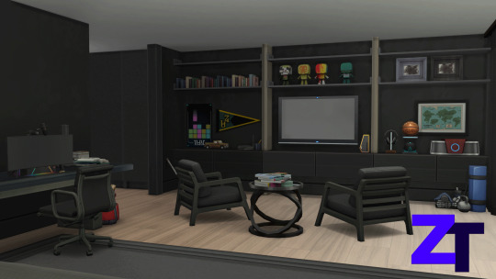
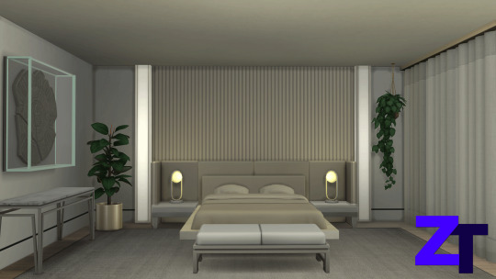

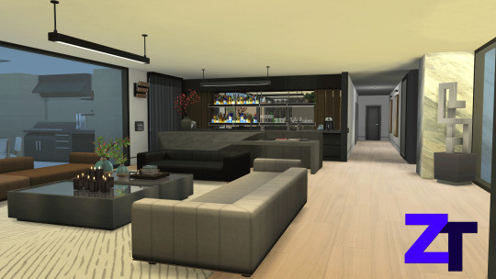
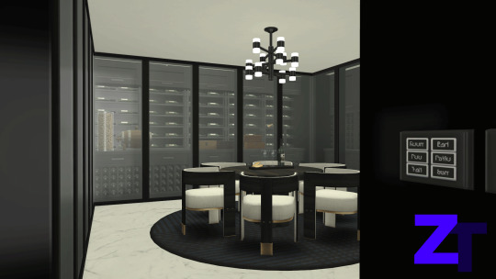
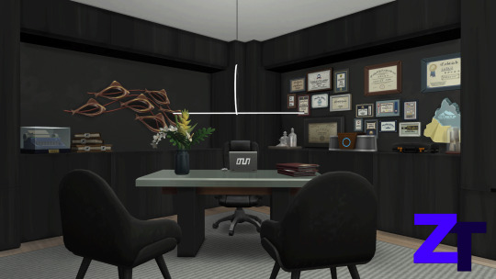
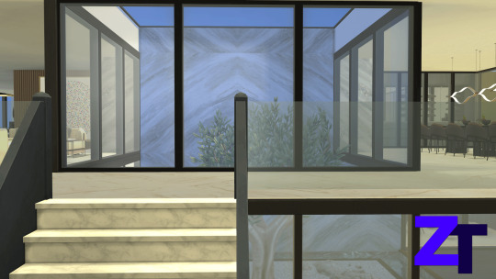
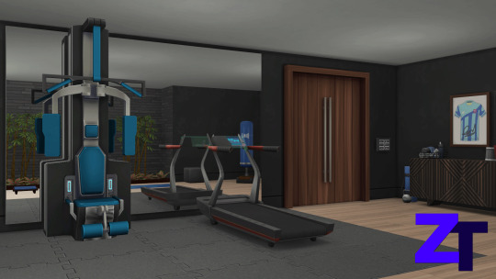
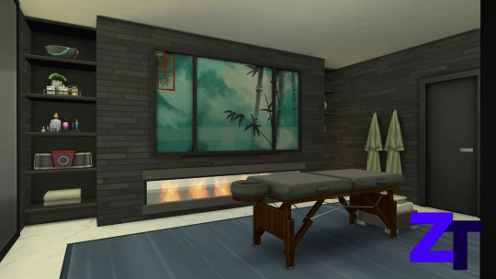

Modern Family Mansion IX
Contemporary luxury family mansion for your Sims. This a second take on trying to blend in a modern house into the surroundings of The Crumbling Isle in Windenburg. Fully furnished CC build.
Main level : entry, cloak room, formal living room, formal dining room, 2 half baths, family seating area, kitchen, chef's kitchen, garage (skill building area), guest bedroom (with its own bathroom, would also be a great nursery), master bedroom (with its own living room, her/his bathrooms connected to each other through a walk-trough shower, large walk-in closet and terrace) and a outdoor deck with a seating area and kitchen garden.
Lower level : 5 bedrooms each with a private bathroom (one staged as a butler's studio), lounge area with a bar, games area, cinema, sauna, gym, wine room, full bathroom, half bath, office and laundry/utility room.
Basement : vault. This basement has 2 entries and is ideal for future expansions (perhaps a bowling area or nightclub).
Gardens : 2 pools, hot tub, seating areas and firepit.
Lot size : 64x64, designed for the Von Windenburg Estate lot in Windenburg. This lot looks also good on the Dresden House lot.
Packs used for the exterior/shell and gardens : Eco Lifestyle, Spa Day, Get Famous, Get Together, City Living, Desert Luxe and Island Paradise. Many others for the interior.
I won't upload a CC Free version since there too many elements in this build that just won't look good without CC in my opinion. On request I could send/upload the shell without CC though.
Available on the gallery, ID : zerotwenty-sims (please tick "include Custom Content", or download the TrayFiles directly below)
In case of any questions : please feel free to drop a line
Free CC used from following amazing creators:
ZeroTwentySims : Marble Walls Part 2, Basic Walls, Basic Glossy Walls, Basic Floors, Slate Tile Recolor and Fireplace strip (all included in the Misc CC Zip Pack)
KTA : Marble Floors 5, Marble Walls 3, Mural 25 Volume 2 and Panel 9
Nickname : Fireplace Stone
Sevarinka : Modern Ceiling Lights Set (Gamma and Beta), Jorden Living Chair and Wella Living Round Mirror
Harlix : Bafroom, Baysic, Baysic Bathroom, Harluxe, Jardane, Livin'Rum, Orjanic and Kichen
Harrie : Heritage, Brownstone, Brutalist, Coastal, Halcyon, Octave, Spoons and Shop the look
Felixandre : Berlin, Chateau, Colonial, Fayun, Grove, Shop the look S1 and S2, Florence, Gatsby and Kyoto
BrazenLotus : Within Reach
Blue Teas : Largo Dining
Cowbuild : Millionaire Living Room
Angela : Low Fence
FIW : Basic Waterfall Short Footprint
IllogicalSims : Simkea
LittleDica : Sleek Slumber Wallpaper
Peacemaker : Caine Living
Pierisim : MCM Bedroom and MCM Bathroom
Ravasheen : Uplifting Elevators
Simplistic : RH Rugs
Syboulette : Artus and Elevare
TudTuds : Wave, 2nd Wave, Beam I&II, Cave, EMA, IND, MIRR, NCTR and Vime
BreezeMotors : decorative cars (these are paid, optional)
SimFileShare : Misc CC Pack, contains my own CC + items that I coulnd't link directly
SimFileShare : Trayfiles
#sims 4 build#sims4#sims 4 screenshots#sims 4 download#sims 4#ts4 download#ts4 build#the sims 4#ts4 screenshots#ts4 lot#showusyourbuilds#cc build#zt-builds
7 notes
·
View notes
Text
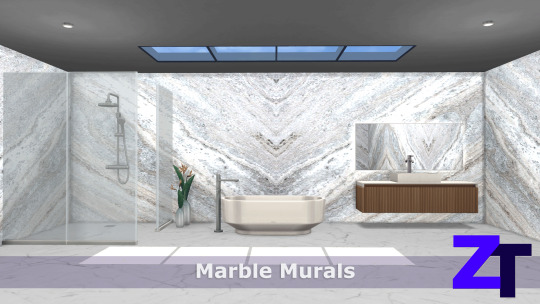
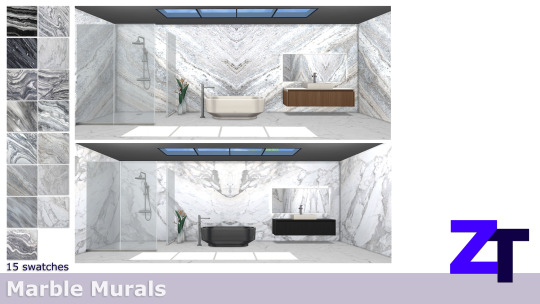
ZT Marble Murals (Part 2)
Marble mural walls for your builds.
This wallpaper is a mural and comes with 15 swatches, each with a mirrored version, which allows you to create a bookmatched look.
Found in Rock and Stone, §4.
Basegame compatible.
Please do not upload elsewhere and/or claim it as your own.
Part one is available here
Available on CurseForge and SimFileShare
#thesims#thesims4cc#thesimscc#thesims4#simscc#sims4alpha#simsalphacc#sims4ccfinds#simstagram#simsccfinds#ZT-CC
5 notes
·
View notes
Text







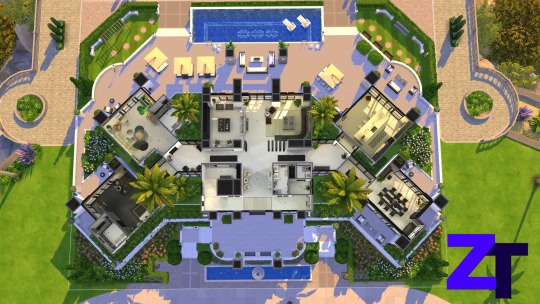


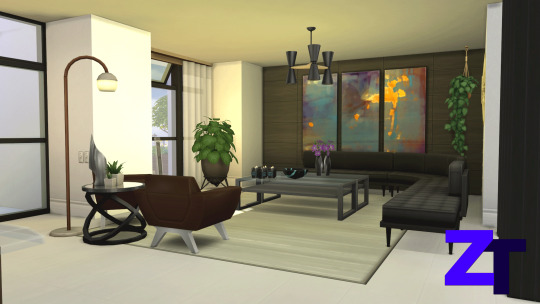
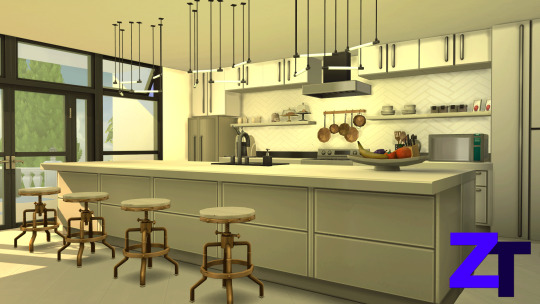

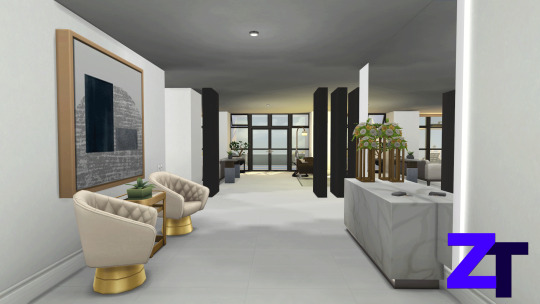
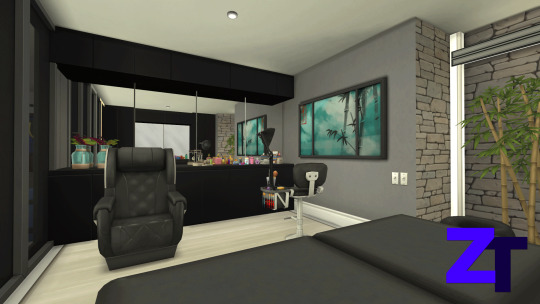


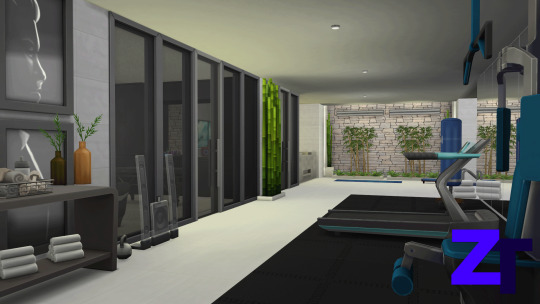
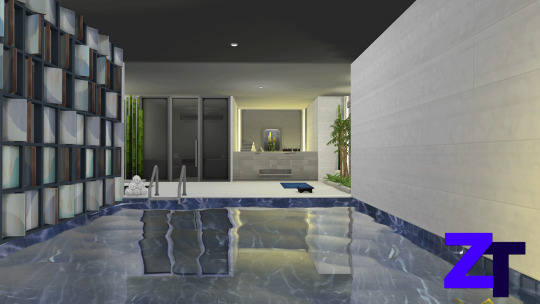







Modern Family Mansion VIII
Modern take on a traditional Spanish mansion. Fully furnished, CC free, build.
Main level : entry, half bathroom, full bathroom, lounge/formal living room, dining room, kitchen, 2 bedrooms both with a private full bathroom
Uppper level : master bedroom (with a private full bathroom and balcony), bedroom with a full bathroom
Lower level : bedroom with a full private bathroom, screening/games room, gym/spa/pool, laundry, storage, workshop and vault. This level has lots of room/potential for future expansions.
Garden : multiple terraces, pool, small playground and kitchen garden
Lot size : 50x40
Designed for the "Ward Den" lot in Del Sol Valley, also looks good on the "Thebe Estate" lot in Tartosa.
Packs used for the exterior/gardens and basic shell : Greenhouse Haven, Get Together, Growing Together, City Living, Cottage Living, Discover University, Get Famous, Vampires, Spa Day and Eco Lifestyle. Many others for the interior, mostly Vintage Glamour, Dreamhome Decorator, Perfect Patio, My Wedding Stories and the clutter Kits
Tip 1 : to create a 6th bedroom, I would suggest to move the dining room into the lounge/formal living room area. The dining room's size is exactly the same as the other bedrooms on the main level.
Tip 2 : I would suggest to use the Ravasheen "Uplifting Elevator" mod (the shells), considering the scale of this house. Elevator "shafts" are already placed in the central staircase on each level.
Available on the gallery, ID : zerotwenty-sims
#sims 4 build#sims4#sims 4 screenshots#sims 4 download#sims 4#ts4 download#ts4 build#the sims 4#ts4 screenshots#ts4 lot#showusyourbuilds#cc free#zt-builds
16 notes
·
View notes
Text

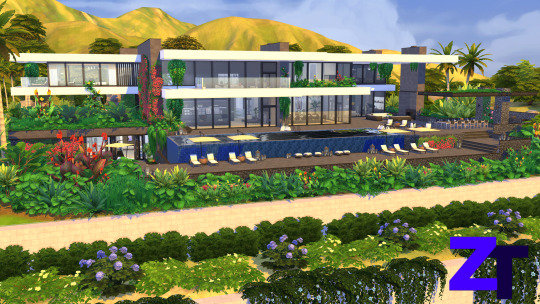
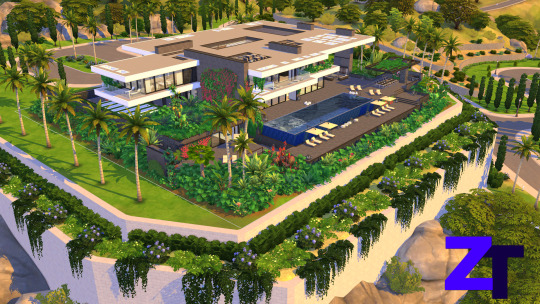
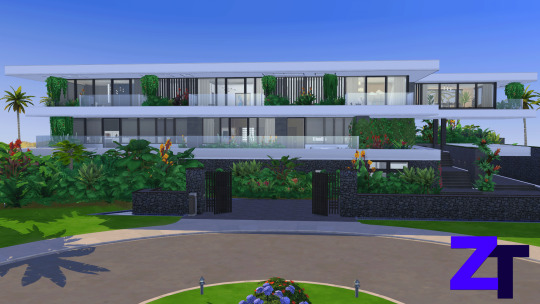




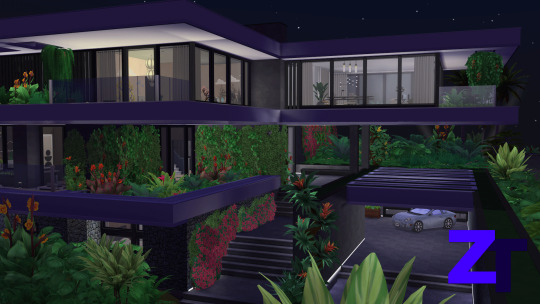
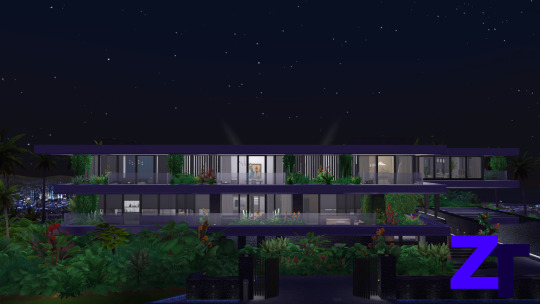



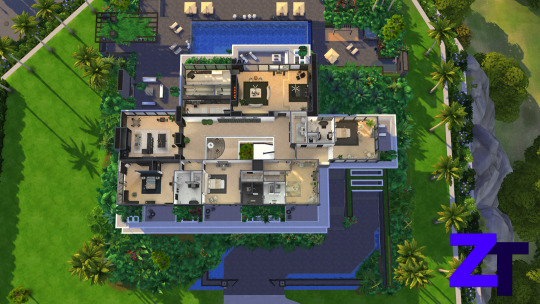




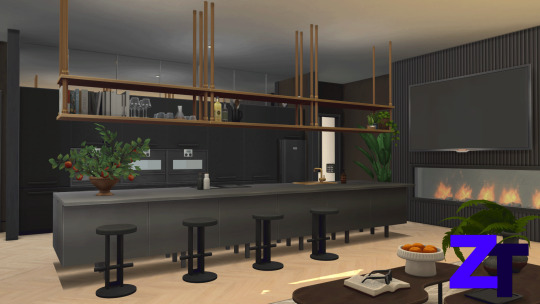

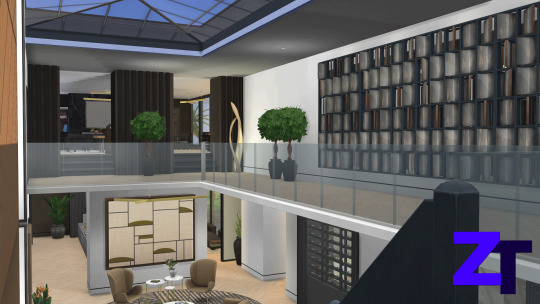
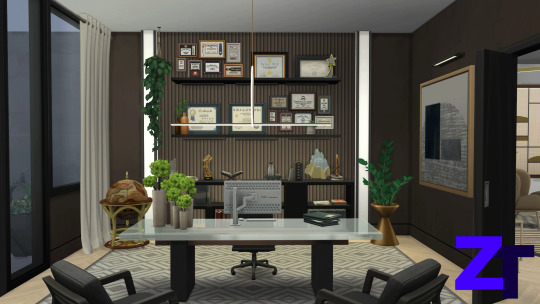
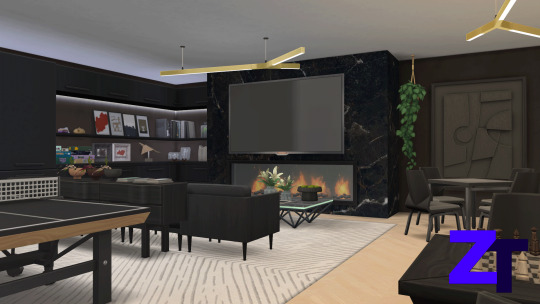

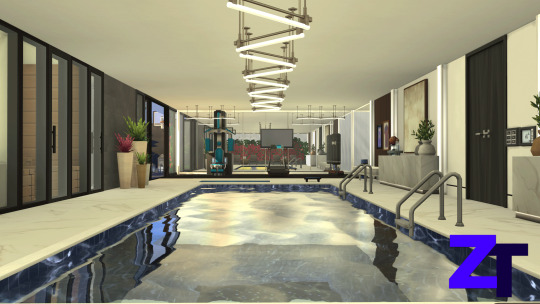



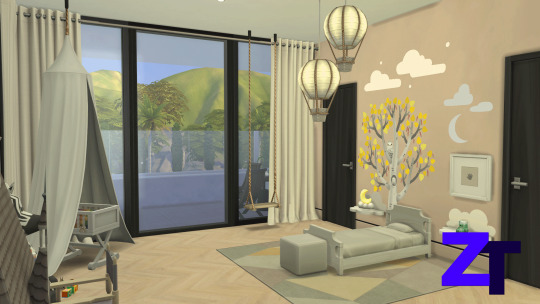
Modern Family Mansion VII
Contemporary luxury family mansion for your Sims. With this one, I tried to blend in a modern buid with lush tropical gardens. This build comes in 2 versions, one including CC and one without. Both have the exact same exterior (aside from a few doors), landscaping and floorplans, but are different when it comes to the interiors. The photos shown are from the CC version, the CC free version does have the same interior style.
Lower level : Guest/Butler studio (with it's own kitchen and bathroom), garage, workshop, gym/spa/pool/sauna/full bathroom, cinema, lounge area, wine room, utility room, 2 half baths and vault. It's possible to add more rooms on this level, a corridor has already been built.
Main level : Entry, main hallway, formal living room, dining room, kitchen + chef's kitchen, laundry, office and 2 half bathrooms. Access to the front balcony equipped with planters for gardening.
Upper level : family/games room, master suite (with a private bathroom, sitting area, walk-in closet and balcony), 4 bedrooms (all with a private bathroom, walk-in closet and balcony, some feature a pantry)
Garden : on mutiple levels. Comes with an outdoor kitchen, several seating areas, large pool, playground and hot tub.
Lot size : 64x64
Packs used for the exterior/gardens and basic shell : Eco Lifestyle, Island Living, Get Famous, Seasons, Get Together, Get To Work, Growing Toghether Jungle Adventures and Spa Day.
Available on the gallery, ID : zerotwenty-sims (when looking for the CC version, please tick "include Custom Content", or download the TrayFiles directly below)
In case of any questions : please feel free to drop a line
The CC Version uses free content from following creators:
ZeroTwentySims : Marble Walls and Floor Set and Valium Painting (the painting is included in the Misc CC Zip file)
KTA : Mural 25 Part I and II, Panel 9 and Woodfloors 5
Nickname : Fireplace Stone
FIW : Waterfall Short Footrprint
Severinka : Alpha and Beta
Harlix : Bafroom, Baysic + Bathroom add-on, Harluxe, Jardane, Livin' Rum, Orjanic and Tiny Twavellers
Felixandre : Berlin, Colonial, Fayun, Chateau, London, Grove, Shop the Look Part 1 and 2, Florence, Kyoto and Paris
Harrie : Brutalist, Brownstone, Kwatei, Octave, Spoons, Shop the Look, Stockholm and Heritage
LittleDica : Sleek Slumber Wallpaper
Peacemaker : Caine Living
Pierisim : David part 1, MCM 3 and MCM Bedroom
TudTuds : Beam Living + Parte 2, Wave + 2nd Wave, IND, NCTR and Vime
Ravasheen : Uplifting Elevator
SimFileShare : Misc CC Pack, contains items that I coulnd't link directly, including a painting creating by me :)
SimFileShare : Trayfiles CC Version
#sims 4 build#sims4#sims 4 screenshots#sims 4 download#sims 4#ts4 download#ts4 build#the sims 4#ts4 screenshots#ts4 lot#showusyourbuilds#cc build#cc free#zt-builds
9 notes
·
View notes
Text
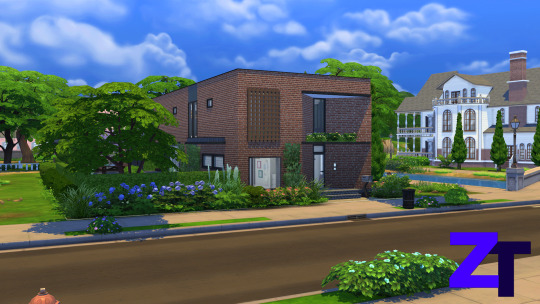
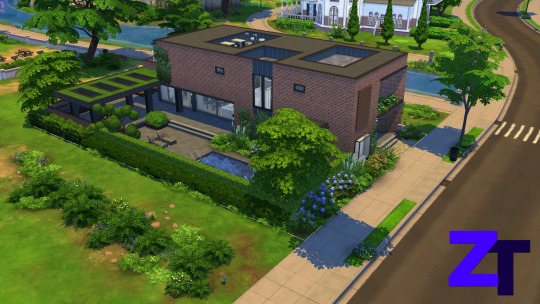

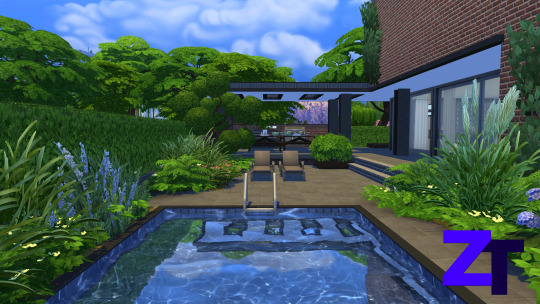
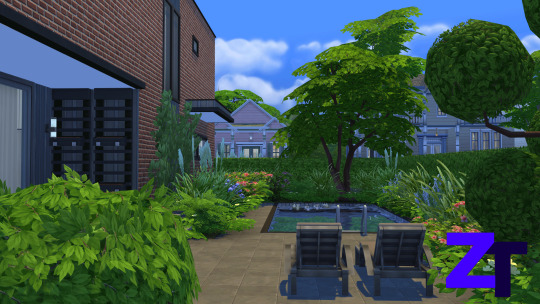
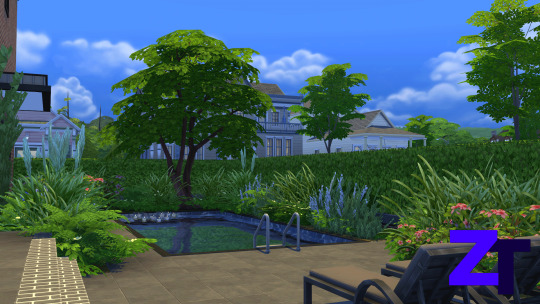
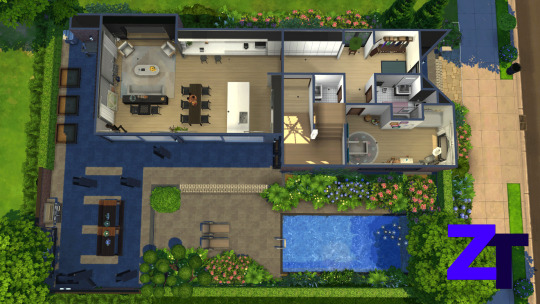
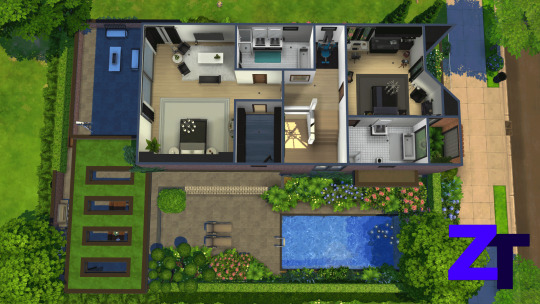
Modern Brick House.
Modern take on a traditional brick house. Fully furnished, CC free build, build.
Key features:
open plan living/kitchen/dining/study area
3 bedrooms, 3 bathrooms and 1 half bathroom
landscaped garden with an outdoor kitchen and pool
packs used : City Living and Eco Lifestyle
Packs used : City Living and Eco Lifestyle only.
Available on the gallery, ID : zerotwenty-sims
#sims 4 build#sims4#sims 4 screenshots#sims 4 download#sims 4#ts4 download#ts4 build#the sims 4#ts4 screenshots#ts4 lot#showusyourbuilds#cc free#zt-builds
4 notes
·
View notes
Text
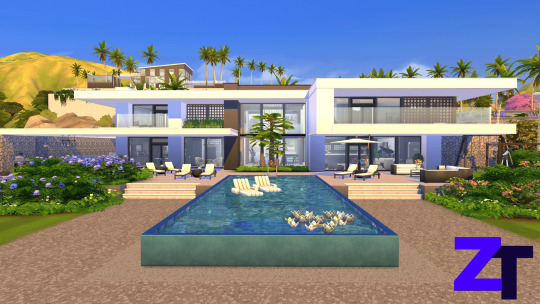
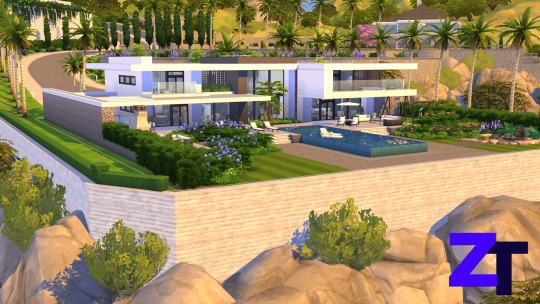
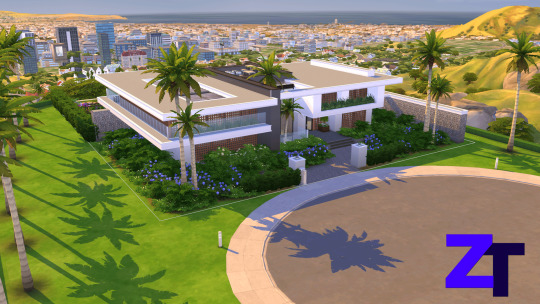
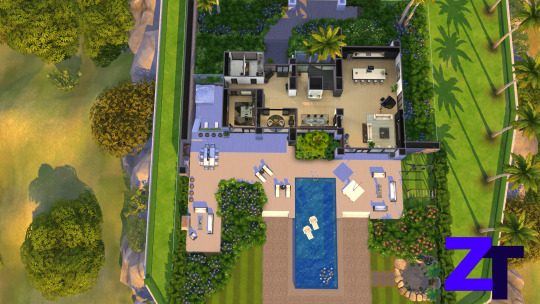
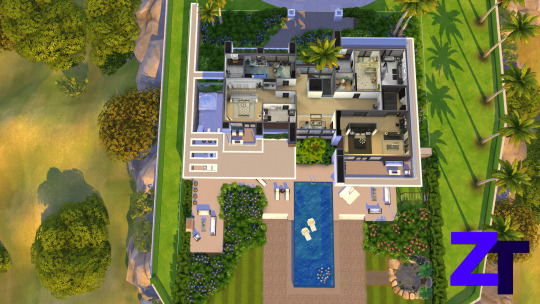
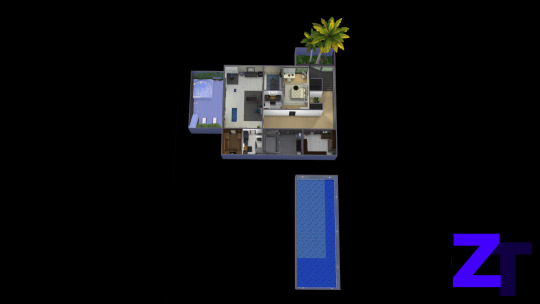
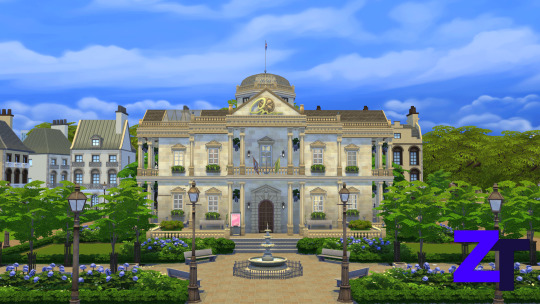
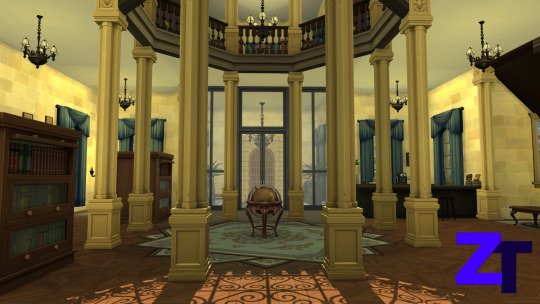
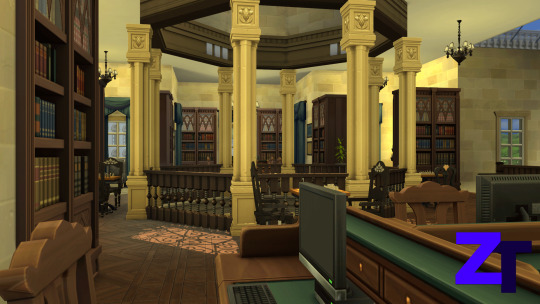

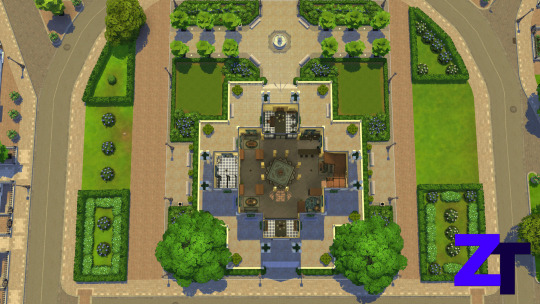
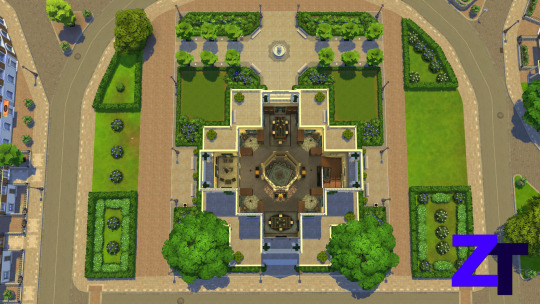
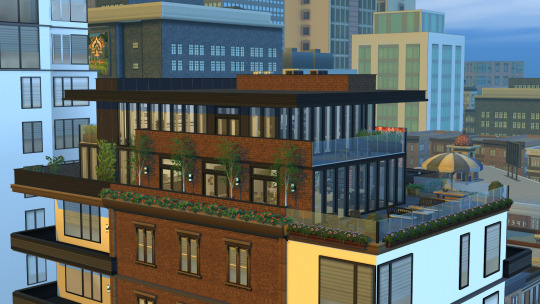
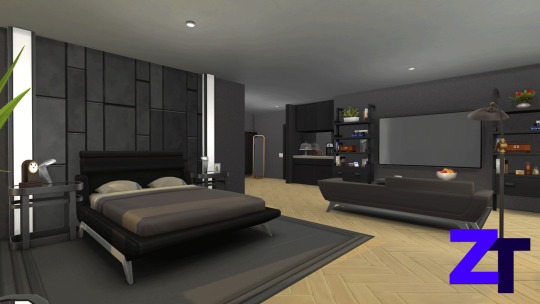
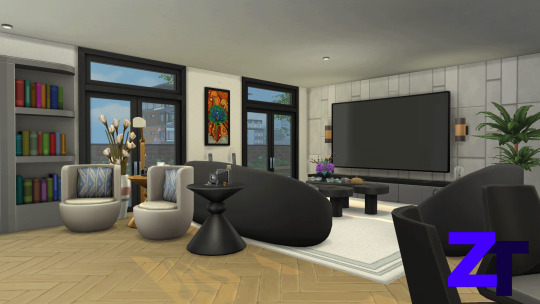
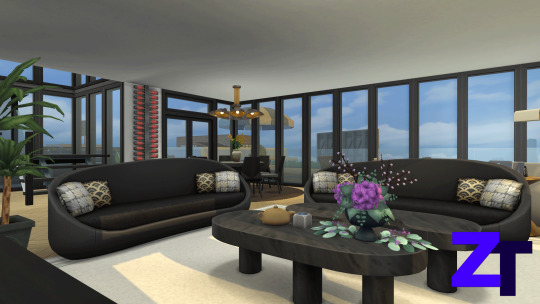
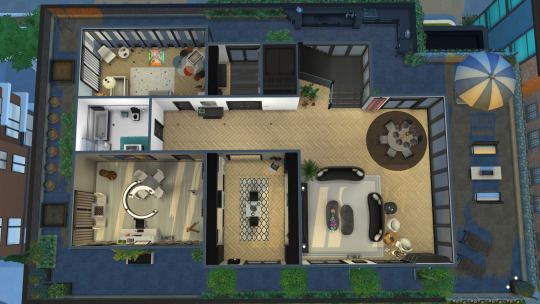
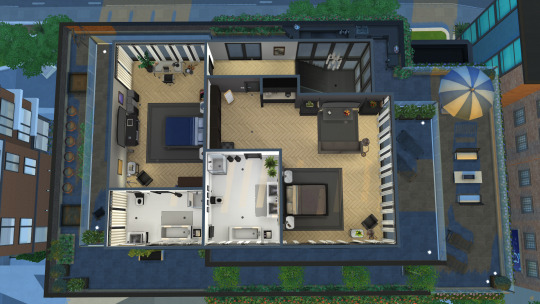
Recent builds, all fully furnished/functional and CC-free.
Modern Family Mansion
5 bedrooms / 5 bathrooms, open plan living/kitchen, office, library, gym, laundry, gardens and more.
Packs used for the exterior/gardens : Growing Together, Get Famous, Eco Lifestyle, Dessert Luxe, Get Together and Get to Work (many other packs for the interior).
Laurel Library 2.0
Library
Packs used : Discover University
Fountainview Penthouse 2.0
4 bedrooms 3 bathrooms.
Packs used : City Living, Get Together and Growing Together.
All available on the gallery, ID : zerotwenty-sims
Happy Simming!
#sims 4 build#sims4#sims 4 screenshots#sims 4 download#sims 4#ts4 download#ts4 build#the sims 4#ts4 screenshots#ts4 lot#showusyourbuilds#cc free#zt-builds
5 notes
·
View notes
Text
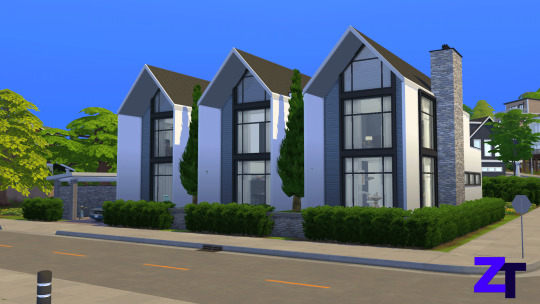
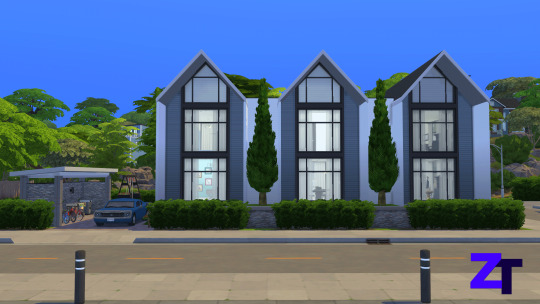

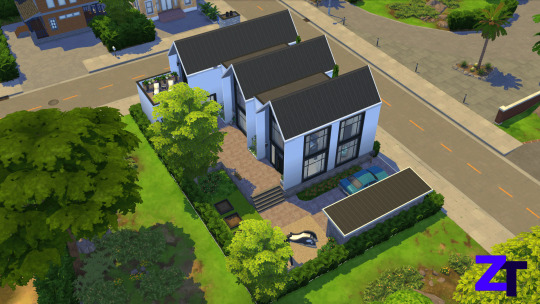
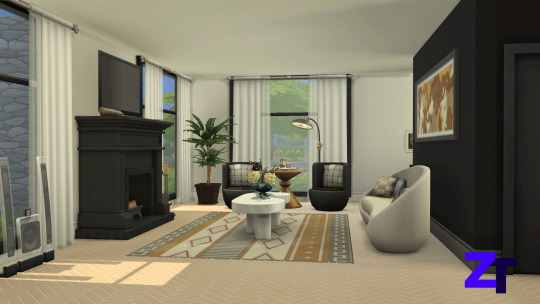
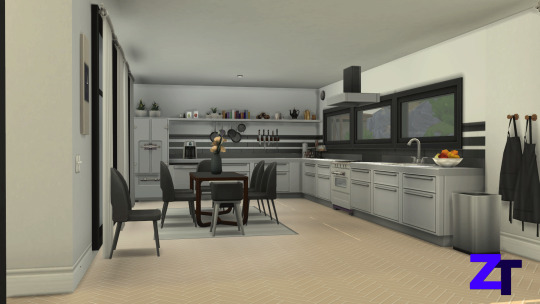
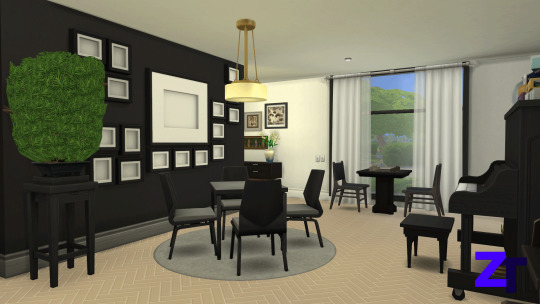
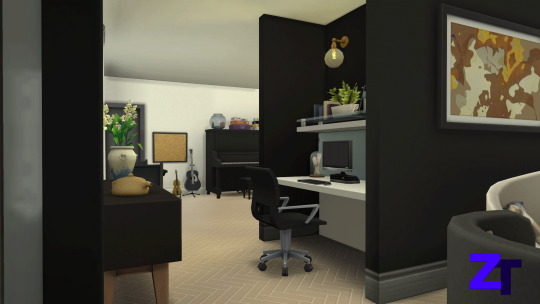
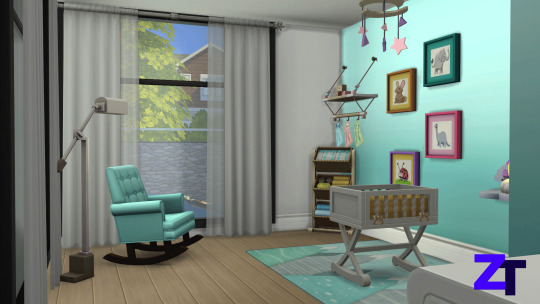
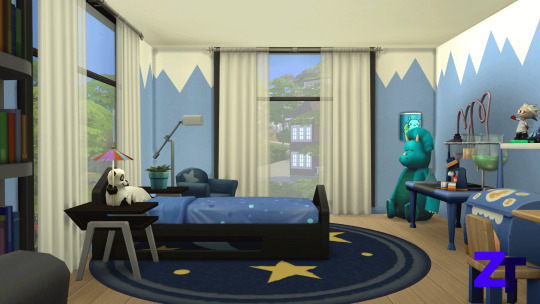
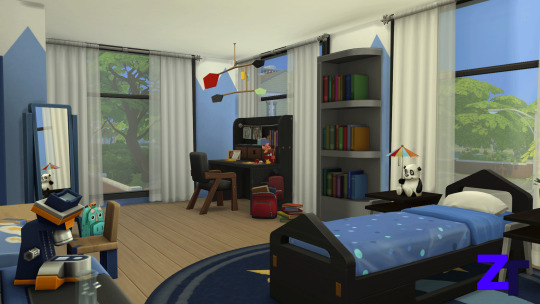
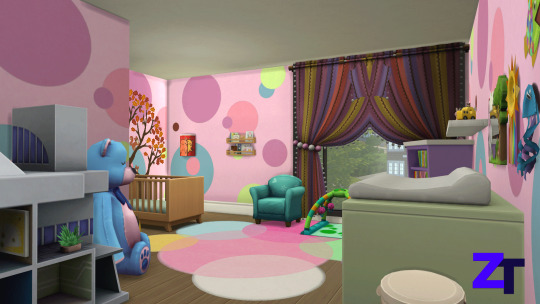
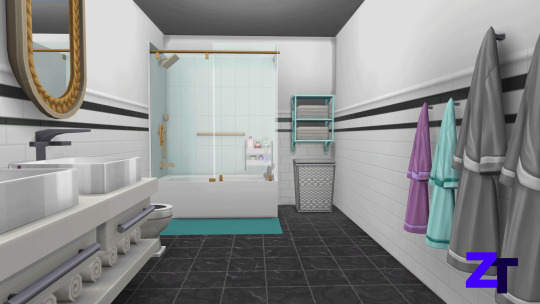
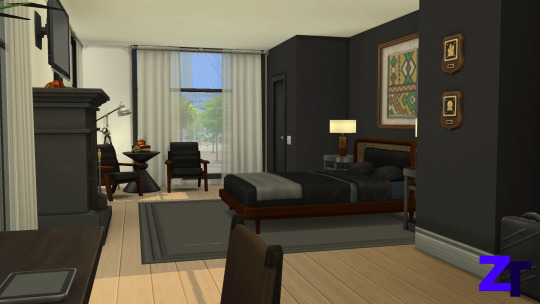
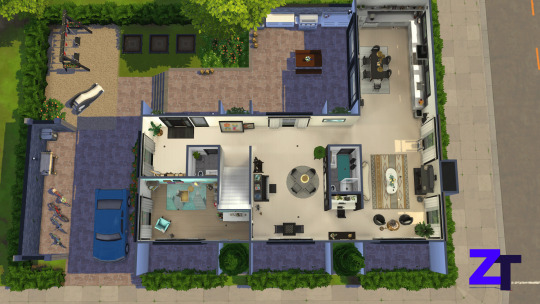
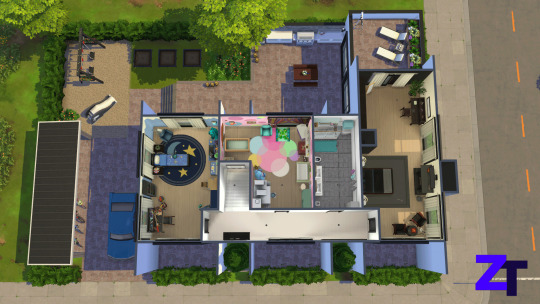
Modern Blue Suburban
My modern take on a typical Blue Suburban. Fully furnished, CC Free, family home (Basegame + Growing Together only).
Main level : entrance, half bath, bedroom (currently staged as a nursery), living room, kitchen, dining area, full bathroom, study nook and activity area.
Upper level : 2 bedrooms, full bathroom, master bedroom with a balcony.
Garden : barbecue area, small play ground and covered bike storage.
Lot size : 30x20, build on the Parkside Place lot in San Sequoia. Should look good on any 30x20 lot though.
Packs used : Basegame and Growing Together only.
Download from the gallery, ID : zerotwenty-sims
#sims 4 build#sims4#sims 4 screenshots#sims 4 download#sims 4#ts4 download#ts4 build#the sims 4#ts4 screenshots#ts4 lot#showusyourbuilds#cc free#zt-builds
6 notes
·
View notes
Text
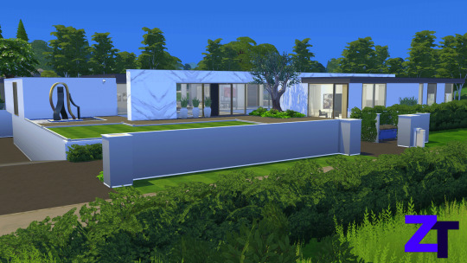
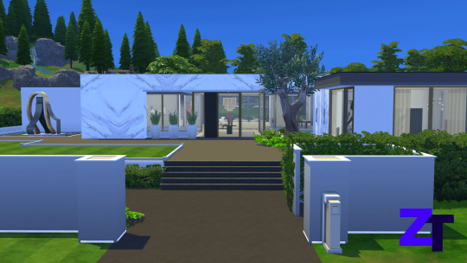
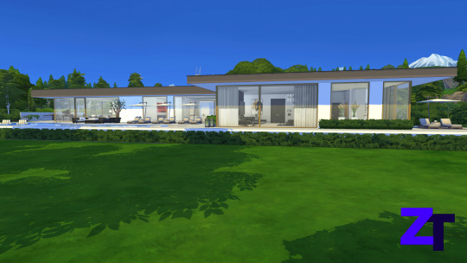
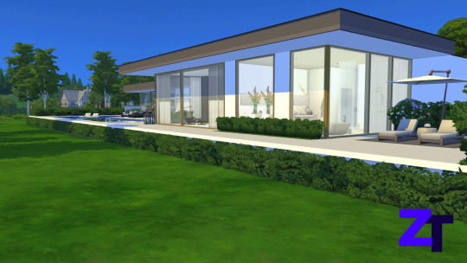
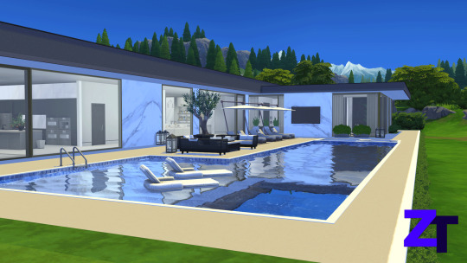
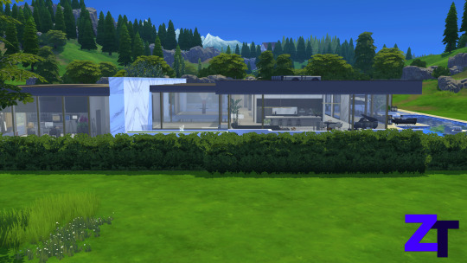
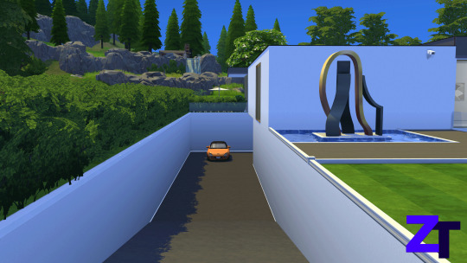
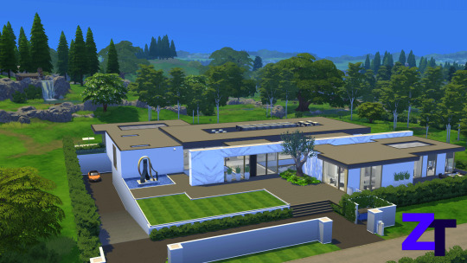
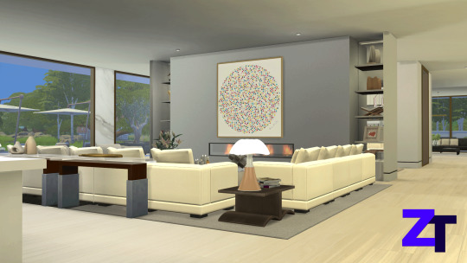
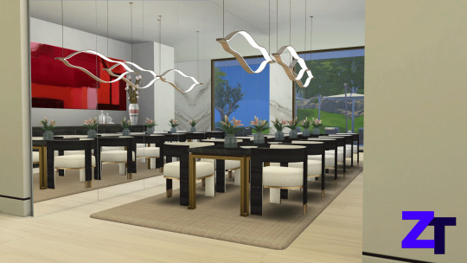
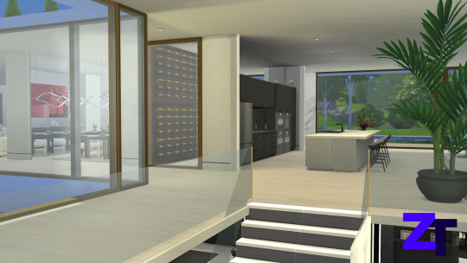
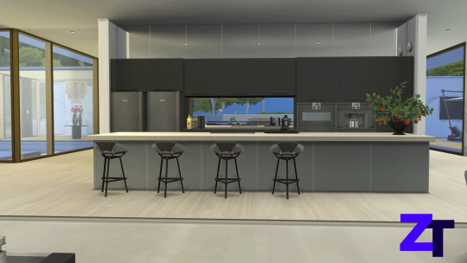
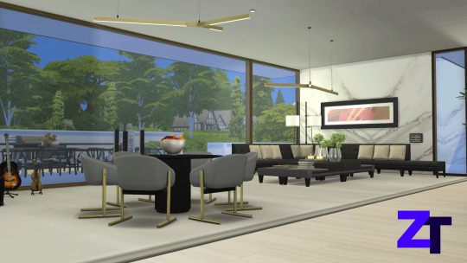
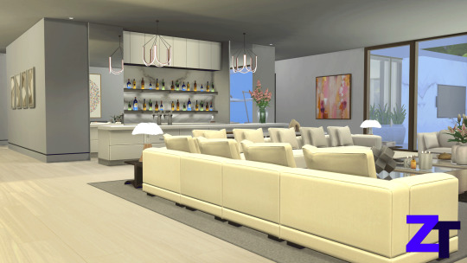
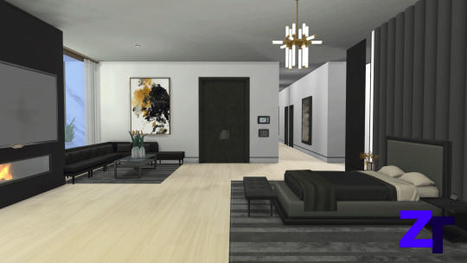
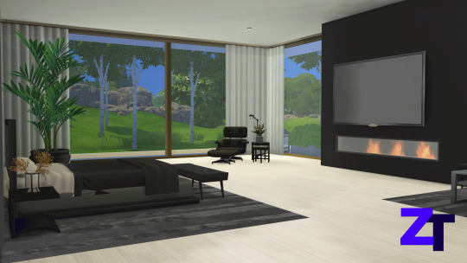
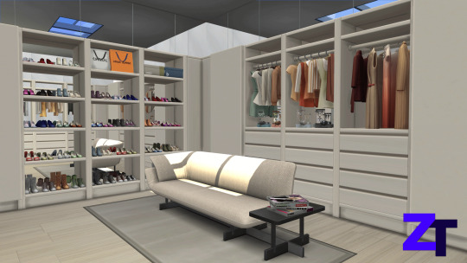
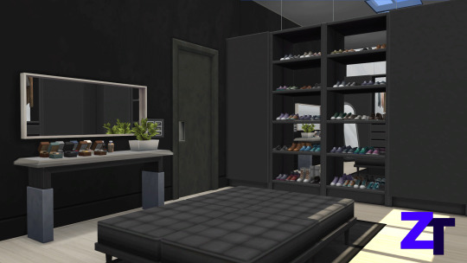
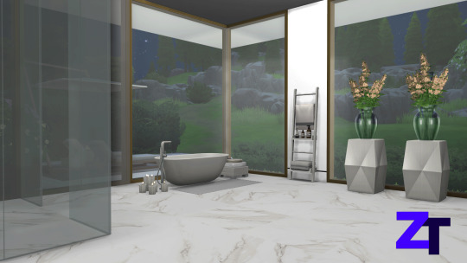
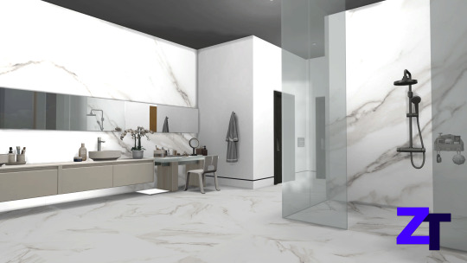
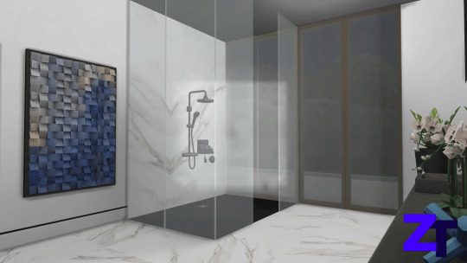
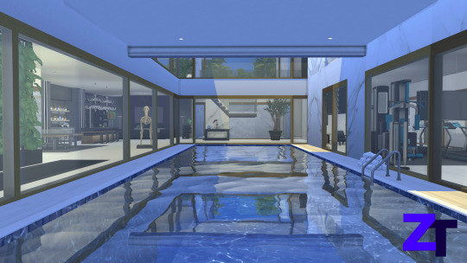
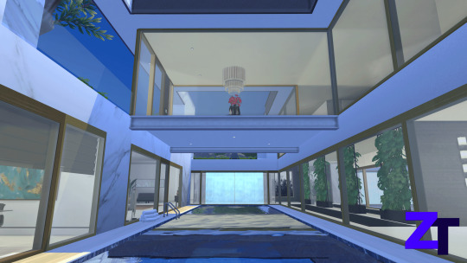

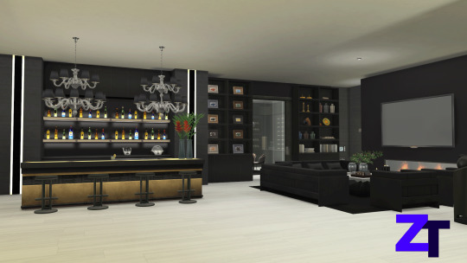
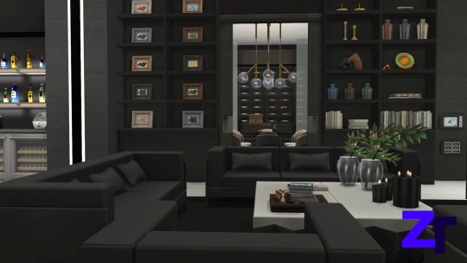
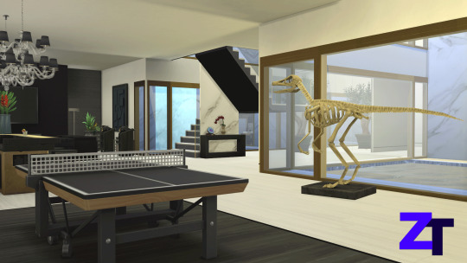
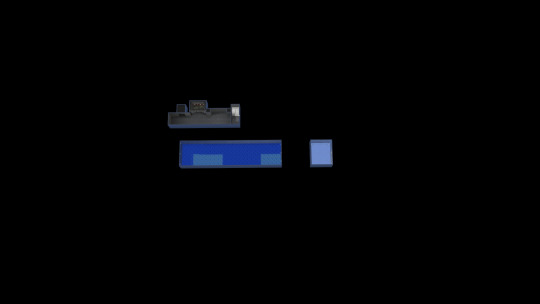
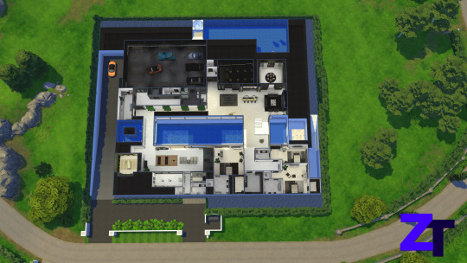
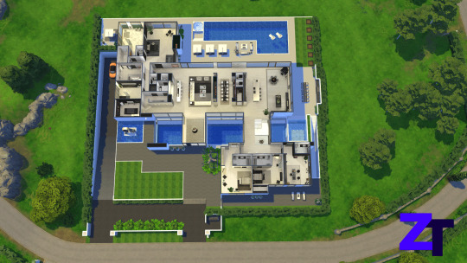
Opus Residence
Modern luxury family mansion. This build has been heavily inspired by the 1175 N Hillcrest Residence, designed by the noted Paul McClean. Fully furnished CC build.
Main level : entry, formal living room, formal dining room, kitchen, family room, 2 half baths, master suite (bedroom, seating area, her/his bathrooms and closets, private terrace), 3 bedrooms (all with an ensuite and closets, one currently in use as an office, all have access to a terrace)
Lower level : family room II, wine/dining room, home cinema, gym/welness, pool, chef's kitchen, garage (could be easily transformed into a huge entertainment space, fits a bowling lane), 2 half baths, 3 bedrooms (all with an ensuite and closets)
Basement : vault and lots of room for future expansions.
Garden : pool, deck and barbecue area.
Lot size : 64x64, designed for the Dresden House lot in Windenburg. This build will also look very nice on the Chateau Peak lot in Del Sol Valley, the main driveway lines up with the road.
Packs used for the exterior/gardens : Eco Lifestyle, Get Together, Spa Day and Get Famous
Note : This build will look slightly different in game than as shown on the pictures. For personal use I have recolored most exterior windows and doors. Therefore upon loading, the default swatches will be applied. For the doors and windows, I suggest to use either the reddish brown swatch or the lighter wood tone swatch.
Download from the gallery, ID : zerotwenty-sims (make sure to tick "include custom content").
CC used :
ZT : ZT Murals and Floors download from SimFileShare or CurseForge
Harrie :Shop the look, Octave, Brownstone, Halcyon, Heritage, Brutalist
Felixandre : Berlin, Paris, London, Florence, Colonial Part 2, Grove, Gatsby, Fayun, Shop the look Part 2
Harlix : Baysic, Baysic Bathroom, The Kichen, Tiny Twavvelers, Bafroom, Livin'Rum, Harluxe, Orjanic, Jardane
Tuds : Mirr, EMA, NCTR, Beam, Cave, Wave
LittleDica : Laundry Day, Sleek Slumber, Chic Bathroom
MrMonty : Mirrors
Pierisim : MCM Bathroom, MCM Bedroom
Syboulette : Elevare, Claudette and Artus
Charlie Pancakes : Lavish
Simplistic : RH Rugs
FIW : Basic Waterfalls (Footprint Version)
Peacemaker : Caine and Creta
Sevarinka : Beta
Nickname : Modern Fireplace and Dressingroom
Sixam CC : Hotel
Ravasheen : Uplifting Elevators
Minc : B&O Audio
Misc CC Pack of items I couldn't link directly : download on SimFileShare
#sims 4 build#sims4#sims 4 screenshots#sims 4 download#sims 4#ts4 download#ts4 build#the sims 4#ts4 screenshots#ts4 lot#showusyourbuilds#cc build#zt-builds
5 notes
·
View notes
Text
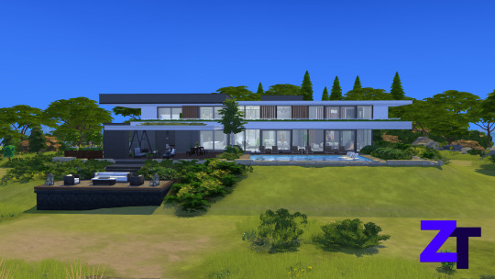
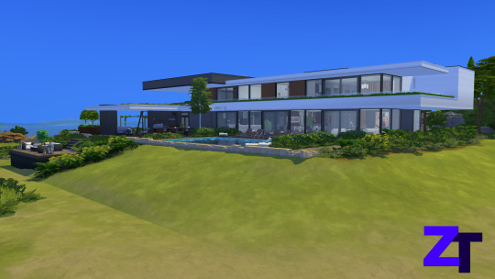
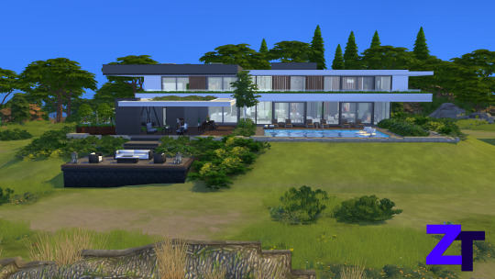
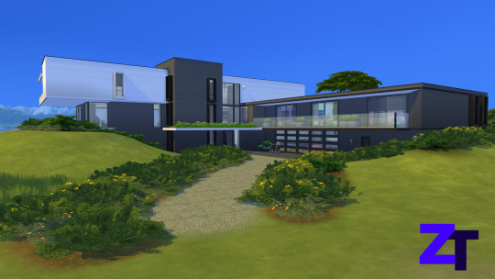
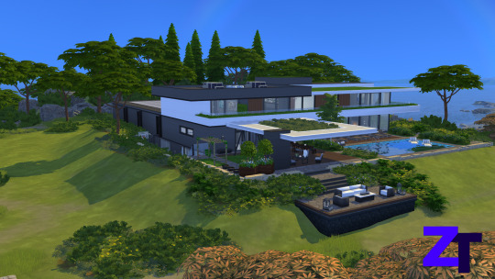
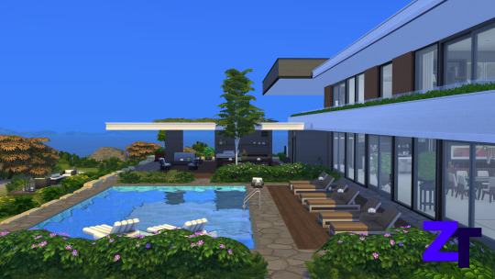
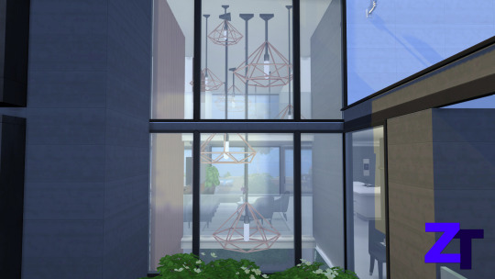
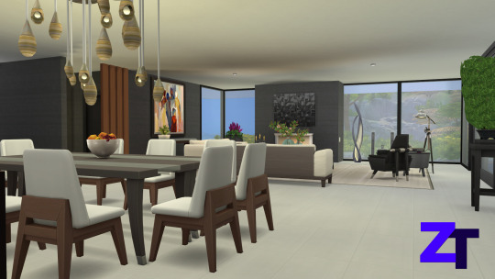
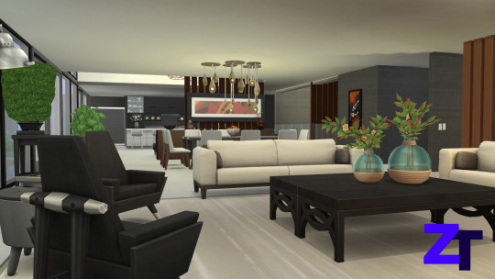
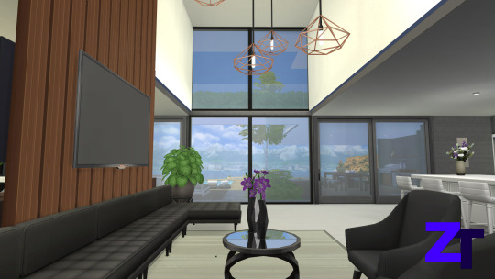
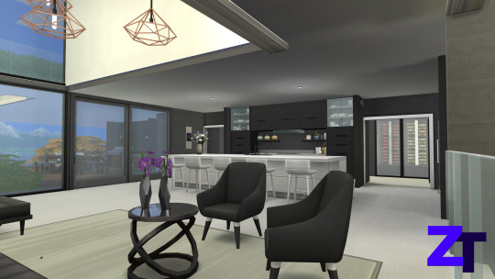
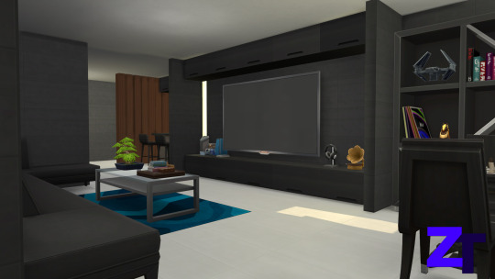
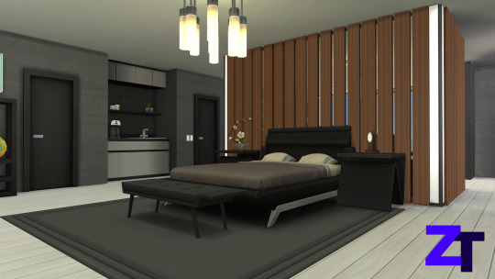
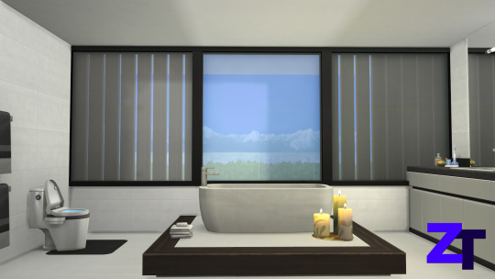
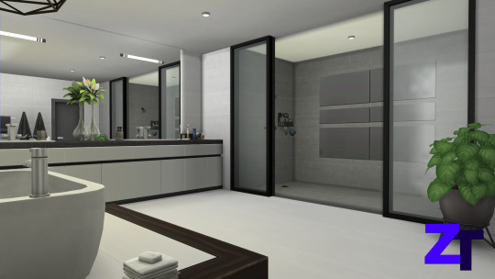
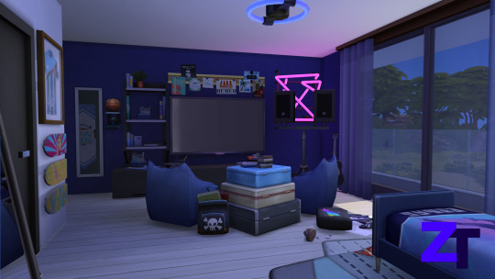
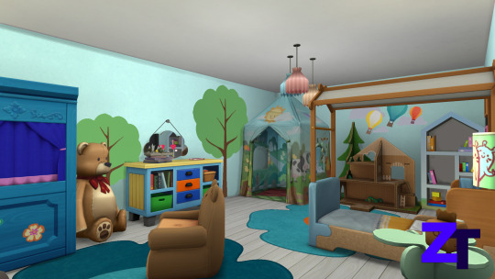
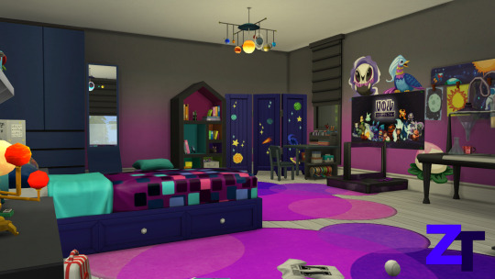
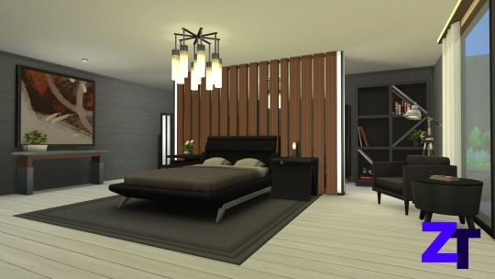
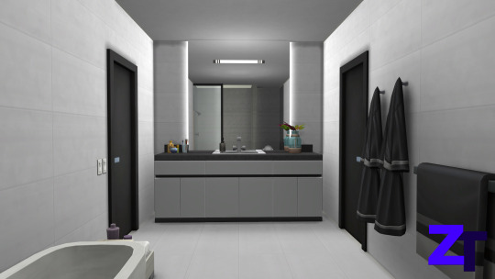
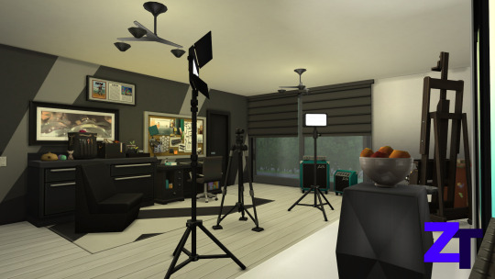
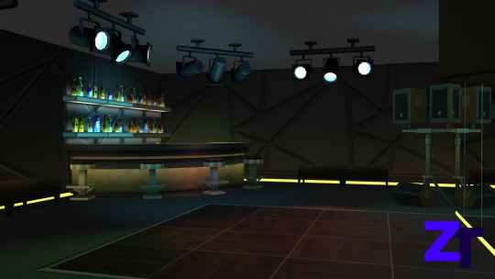
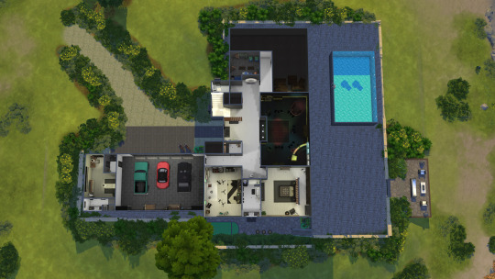
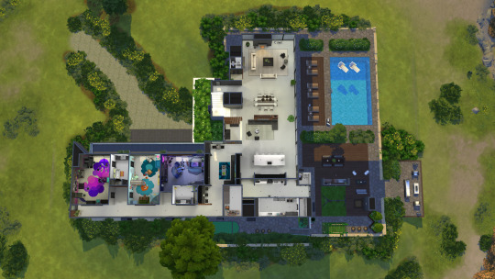
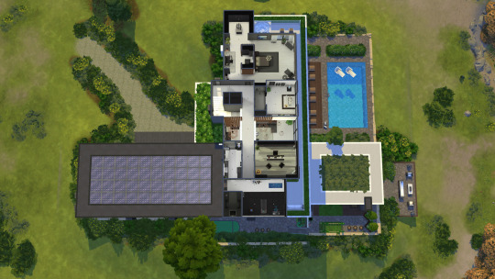
Contemporary Family Mansion IV
Contemporary luxury family mansion for your Sims. With this one, I tried to blend in a modern buid into the surroundings of The Crumbling Isle. Fully furnished, CC free, build.
Lower level : entry, utility room, entertainment space, half bathroom, creative studio, bedroom, full bathroom (Jack and Jill style, shared with the creative studio), garage, butlers bedroom with ensuite. One unfurnished room, coul be a potential home cinema, music room etc.)
Main level : combined formal and dining room, large kitchen, butler's kitchen, laundry, 2 half baths and the kids wing (3 bedrooms, for a toddler, a child and a teen, 2 full bathrooms, living area and study corner)
Upper level : master bedroom (with walk in closet and full bathroom), office, gym and full bathroom.
Garden : seating areas, outdoor kitchen, pool and playground.
Lot size : 64x64, designed for Von-Windenburg Estate on The Crumbling Isle
Packs used for the shell/exterior/gardens : Get Togther, Eco Lifestyle, Spa Day, City Living, Get Famous and Journey to Batuu. Many others for the interior.
Tip 1 : I would suggest to use the Ravasheen "Uplifting Elevator" mod (the shells), considering the scale of this house. Elevator "shafts" are already placed in the central staircase on each level.
Tip 2 : It would be very easy to add another bedroom by moving the gym to the empty space on the lower level -or- moving the creative studio to the empty space.
Download from the gallery, ID : zerotwenty-sims
#sims 4 build#sims4#sims 4 screenshots#sims 4 download#sims 4#ts4 download#ts4 build#the sims 4#ts4 screenshots#ts4 lot#showusyourbuilds#cc free#zt-builds
5 notes
·
View notes
Text

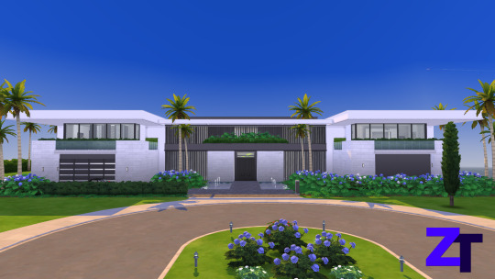
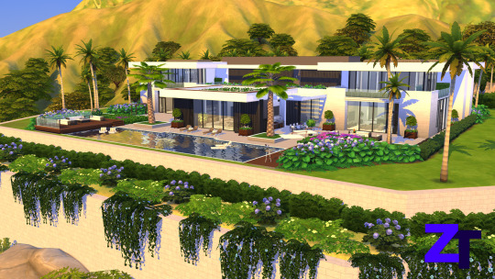
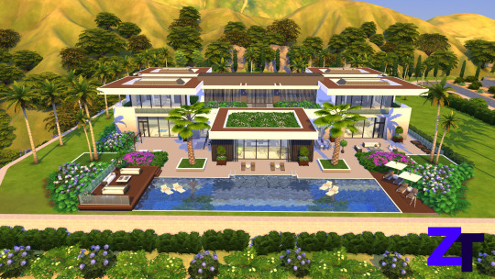
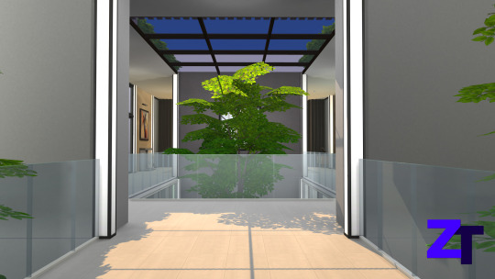
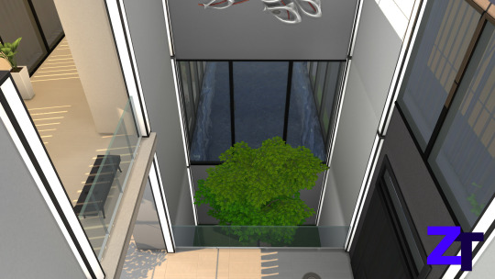
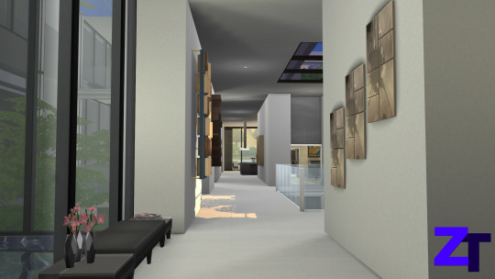
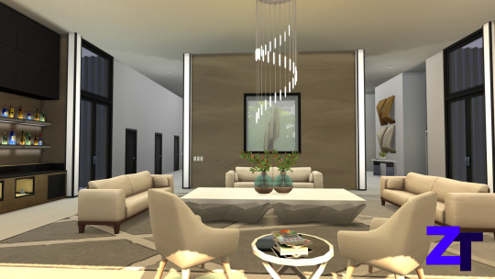
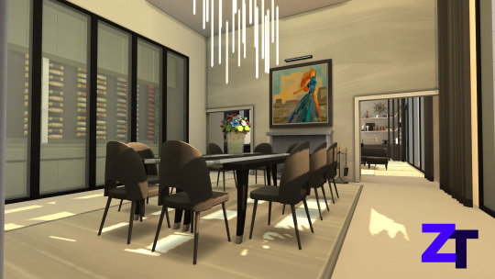
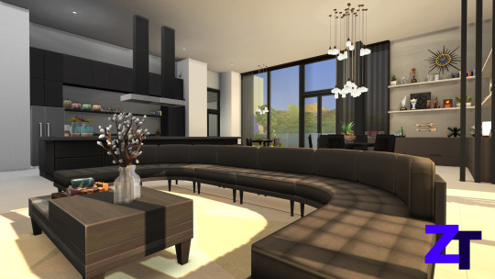
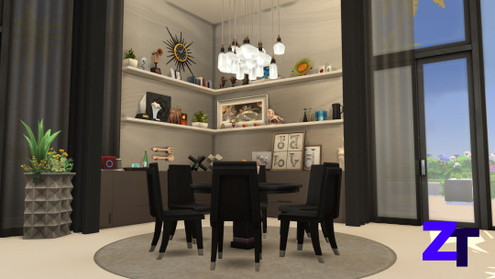
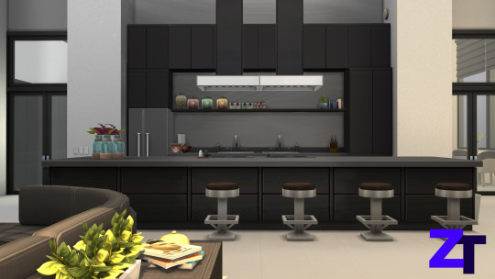
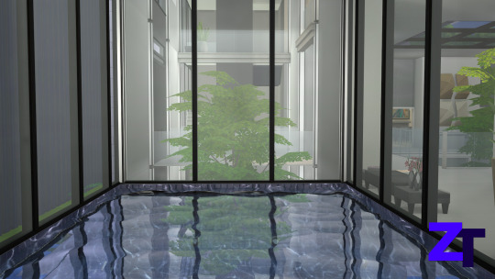
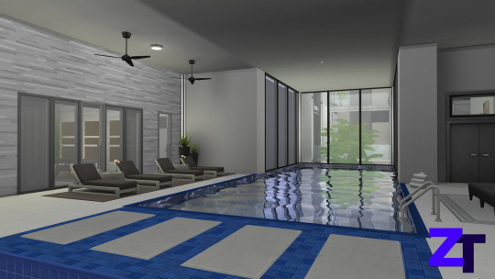
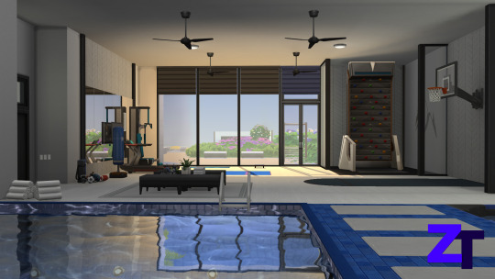
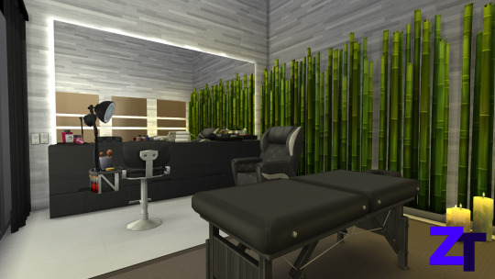
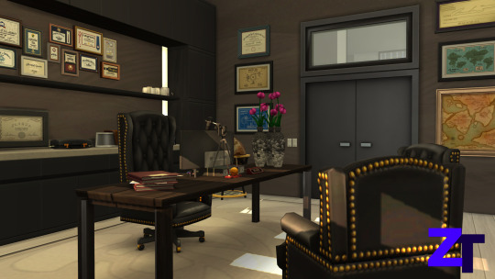
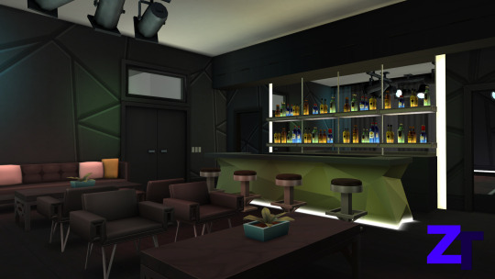
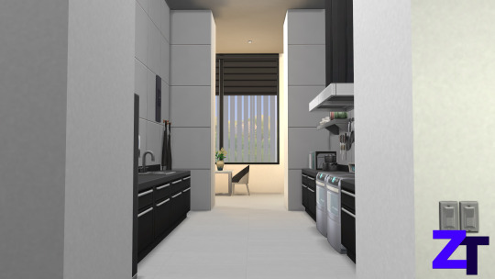

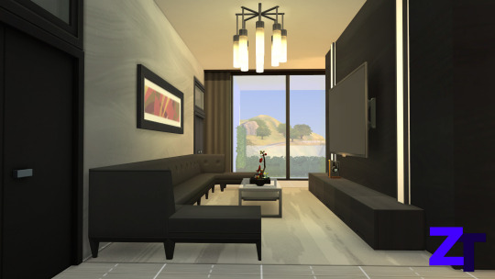
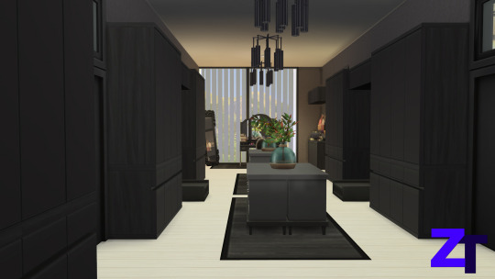
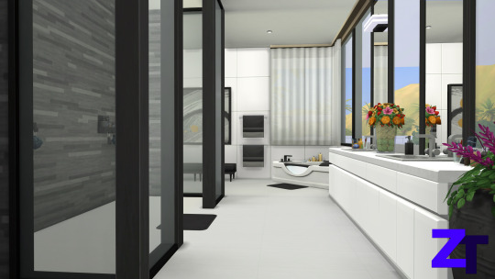
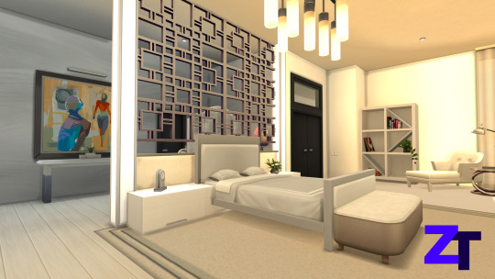
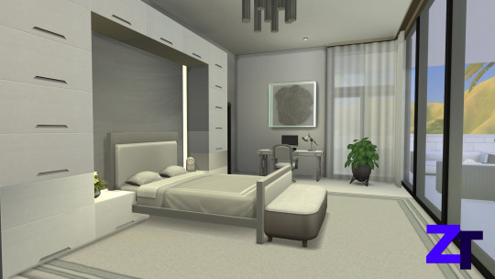
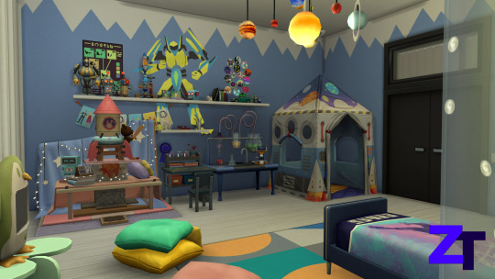
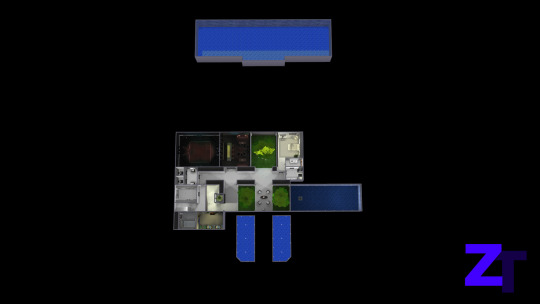

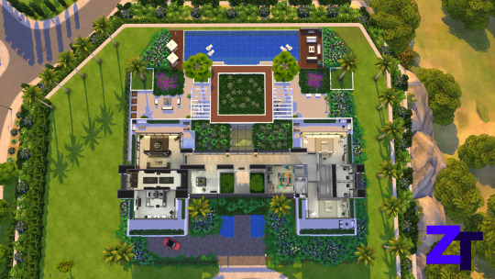
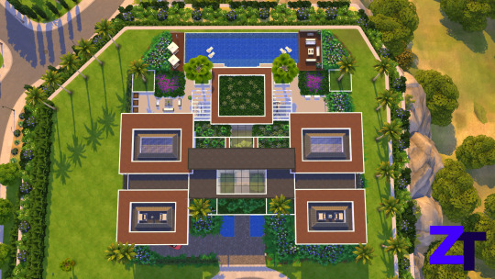
Modern Family Mansion III
Contempory luxury family mansion for your Sims. Fully furnished, CC free, build.
Main level : entrance, formal living room, dining room, combined family/ kitching/family dining room, chef's kitchen, 2 half bathrooms, garage (skill building items), office and a large gym/spa (with an indoor pool, hot tub, sauna and massage room)
Upper level : master bedroom (with its own living room, dressing room, bathroom, balconies and hot tub), 3 bedrooms (all with a walk-in wardrobe, full bathroom and two comes with a balcony)
Basement : entertainment space (currently set up as a nightclub/bar, but I do see this also work as an art gallery or home cinema), half bathroom, seating area, bedroom (with a walk-in wardrobe and a full bathroom, ideal for a butler), laundry, utility room and vault
Garden : barbecue area, seating areas, playground, pool and full poolside bathroom
Lot size : 64x64, designed for the Chateau Peak lot in Del Sol Valley
Packs used for the shell/exterior/landscaping : High School Years, Eco Lifestyle, Discover University, Island Living, City Living, Get Together, Get to Work, Get Famous, Jungle Adventure, Spa Day, Fitness Stuff (wallpaper only) and Journey to Batuu (flooring only). Many others for the interior, mostly Vintage glamour, the clutter kits, Dream home decorator and Snowy Escape.
Tip : I would suggest to use the Ravasheen "Uplifting Elevator" mod (the shells), considering the scale of this house. Elevator "shafts" are already placed in the central staircase on each level.
Download from the gallery, ID : zerotwenty-sims
#sims 4 build#sims4#sims 4 screenshots#sims 4 download#sims 4#ts4 download#ts4 build#the sims 4#ts4 screenshots#ts4 lot#showusyourbuilds#cc free#zt-builds
13 notes
·
View notes
Text
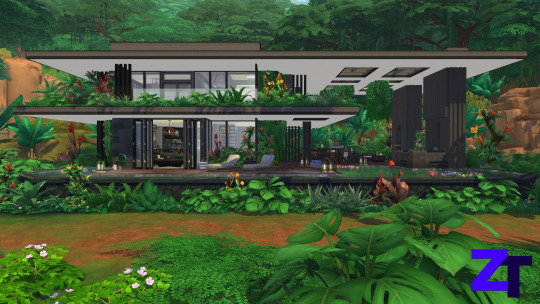

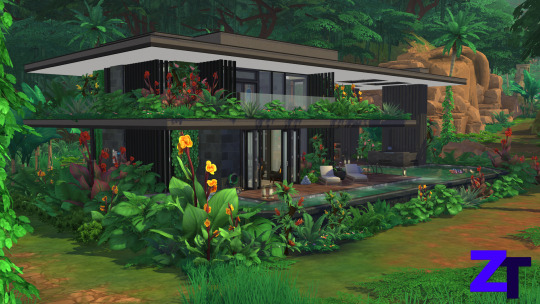
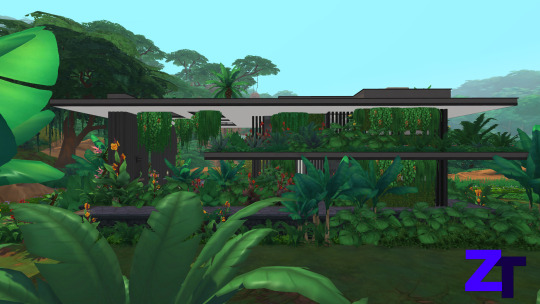
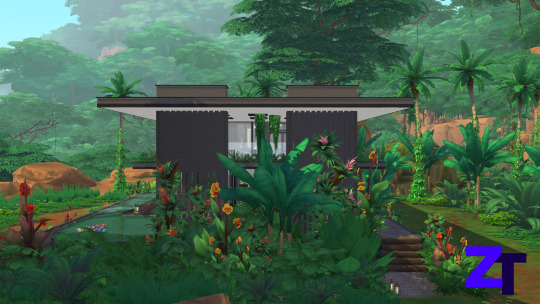
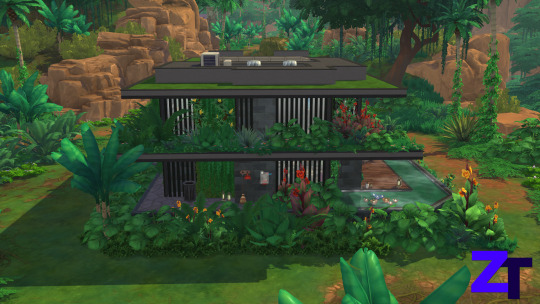
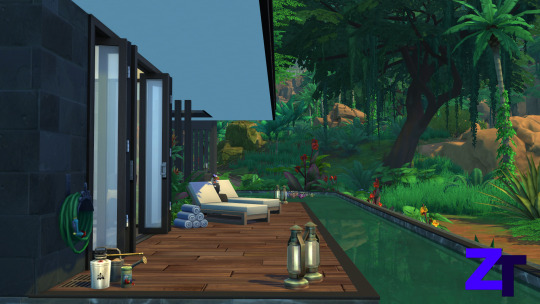
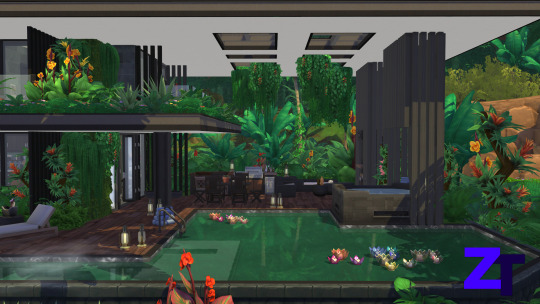
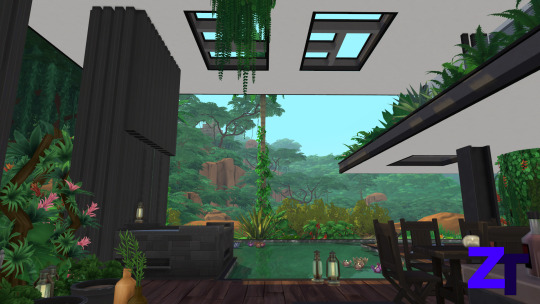
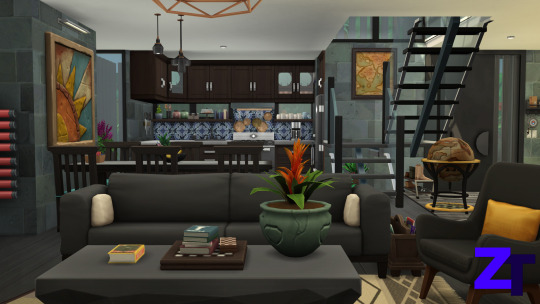
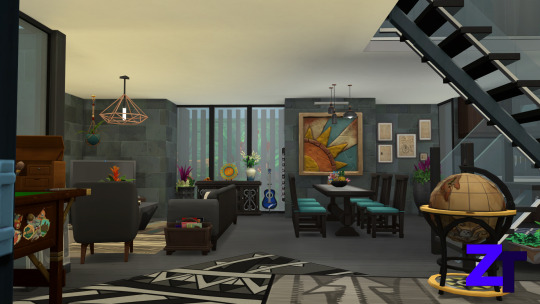
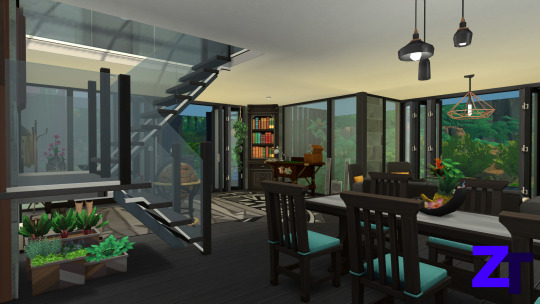
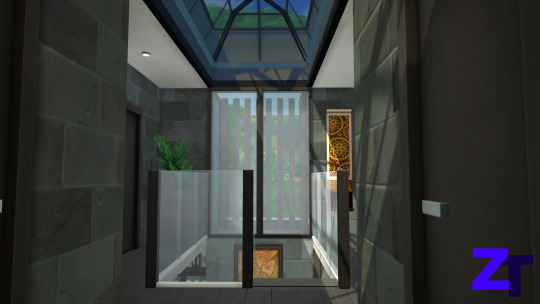
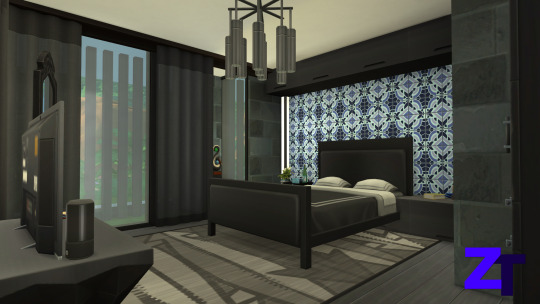


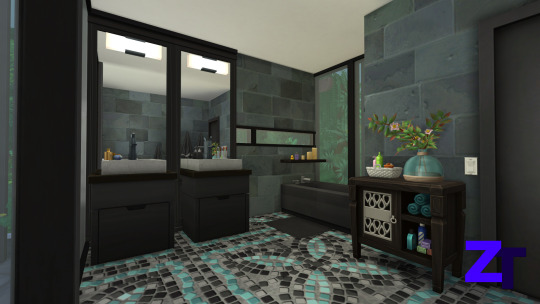
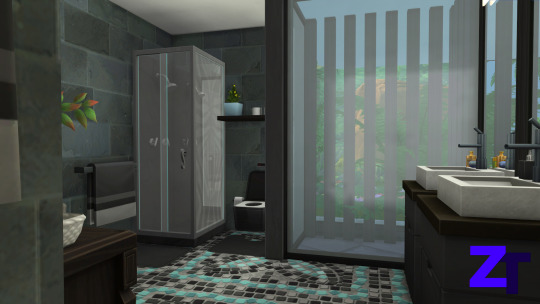
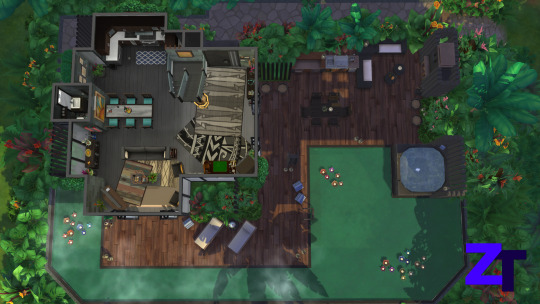
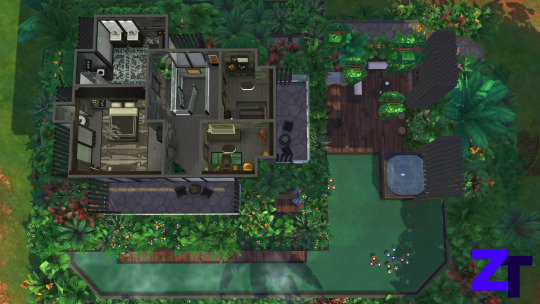
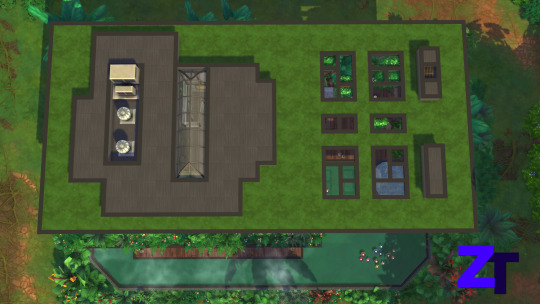
Jungle Vacation House
My entry for the shell challenge, hosted by @ShannonBuilds. It's a modern take on a jungle vacation home, suitable for 4 Sims. Fully furnished, CC free, build.
Main level : entry, open plan living, dining and kitchen area, half bathroom.
Upper level : landing, master bedroom, family bathroom, bedroom and small office. Both bedrooms do have access to a small balcony.
Garden : decks, barbecue area, lounge area with fireplace, hot tub and pool
Lot size : 30x20, designed for the Belomisia Field Station in Selvadorada. It should also look good in Sulani.
Packs used for the shell/exterior/landscaping : Jungle Adventure, Island Living, Eco Lifestyle, Discover University, Desert Luxe, City Living, Journey to Batuu and Get Together. Many others for the interior, mostly for decorations only
Tip : this lot functions also perfectly as a regular residential home, all basics are placed.
Download from the gallery, ID : zerotwenty-sims
#sims 4 build#sims4#sims 4 screenshots#sims 4 download#sims 4#ts4 download#ts4 build#the sims 4#ts4 screenshots#ts4 lot#showusyourbuilds#cc free#zt-builds
12 notes
·
View notes