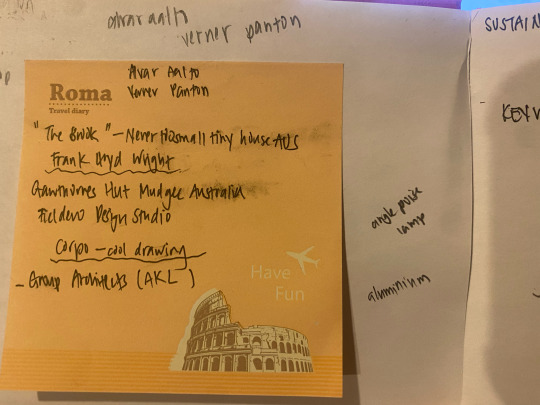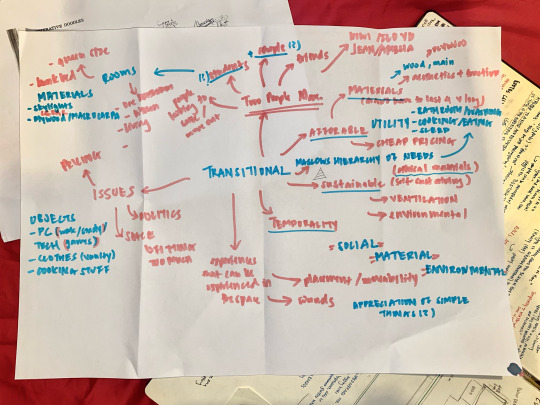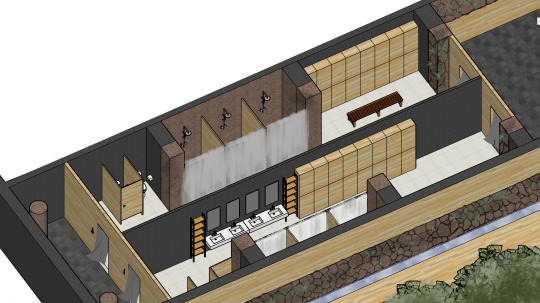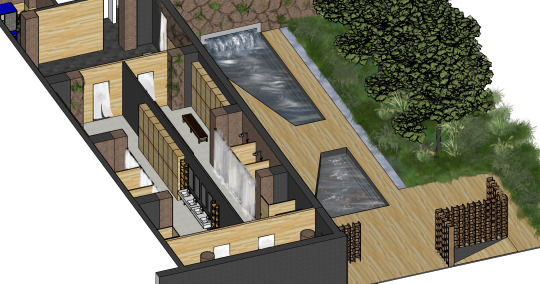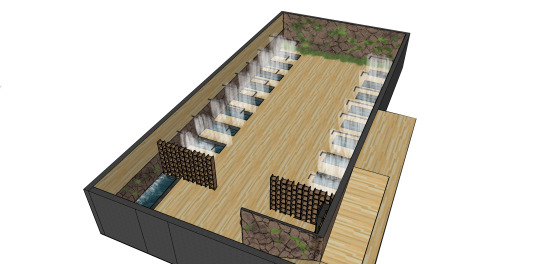a collective of research, progressive experiments and studies on space
Don't wanna be here? Send us removal request.
Text
Reflection Of The Mount Street Bathhouse
stream of conscious
I put a lot of thought into designing for functionality, while also putting the case of the aesthetics of a space in the forefront of my mind. In the case of my showers, I put slightly lowered gaps at the front and back for the shower waters to escape to - creating a small waterfall that would ideally ripple on the stone surface of the shower floors. It isn't that visible in my model as it is only a sml
My design structure essentially forces patrons to undergo a ritual before they are allowed to enter the baths themselves - as the structure makes it so that the only way one can access the baths is through the locker room (excluding the entrance in the reception that directly enters that of the outdoor bathing area, that is for staff to use as it enables them to get to patrons asap if there are problems).
While trying to emulate the feeling of transitions between physical spaces, I wanted to imitate the mechanical almost sterile nature of liminal spaces - typically streets, corridors, hallways, airports - at first glance of the site's interior, I was reminded of liminal spaces almost immediately. I like the certain irony that although my bath house can offer rest and a break from a so-called system - patrons must undergo a system themselves before they can truly rest.
I put a lot of thought into designing for functionality, while also putting the case of the aesthetics of a space in the forefront of my mind. In the case of my showers, I put slightly lowered gaps at the front and back for the shower waters to escape to - creating a small waterfall that would ideally ripple on the stone surface of the shower floors. It isn't that visible in my model as it is only a small part of the building itself.

I also incorporated 'steps' within the larger baths in the outside for people to sit on as my baths are 100 - 200 mm deeper than the average sized bath (500mm) so people could sink deeper into the bodies of water. This is unseen in my renders which is unfortunate.
The biggest problem I had was getting the software to work as my laptop was having a lot of issues prior to the original submission date. Although I would've liked to incorporate the dim lighting into the design through rendering on Sketchup, I was unable to do so because of software issues once again.
Design wise; I realise that my underground level structure could have been delivered better - although I left the central barren space between the solitary baths facing each other as an effect for the case of 'liminality' that I wanted to achieve; I realise that maybe I could have expanded more on my skylights that are embedded in the first floor - which allows for natural light to seep into the underground level. I realise I could've incorporated another foot bath - perhaps a more shallow one, in order for the ashitsubo stones (reflexology concept, where smooth pebbles are pressed on to access pressure points in the soles of your feet) in the centre - symmetrical - to allow the sunlight to hit the pebbles and shallow water for a simple delicate beauty. Although I thought of this idea, I realise it would ruin the purpose of solitary private baths if there was a runway of ashitsubo foot baths running down the centre - which would potentially become more of a community experience than offering the solitude that the bath house promised.
Although my main problem resides in the fact that the underground level does not utilise space as much as I hoped it would - I realise I achieved the emptiness that a liminal space would give, from the fact that looking at such an open space between the solitary baths leads me to ponder the potentials behind it, and a sense of unease at the void. Liminal space aesthetics relate to the unique and combined feeling of eeriness, nostalgia, and apprehension that one gets when presented with such places outside of their designed context. The muslin curtains I have incorporated is supposed to mimic the aspect of nostalgia; and supposed added with dim lighting and the steam of hot baths - the sense of eeriness.
Philosophically speaking, my aesthetics stems on the absurdism of society. Reading Water and Dreams furthered my motivation on making my bath house a resting place that houses the mind and also the body - I really wanted to replicate the feeling of flitting back and forth from the mind and reality through the visuals of my bath house while also making it highly functional for patrons.
0 notes
Text
In addition to the materials; the plants visible in the scoria in the exterior and interior at certain areas of my bath house are curated ferns as they thrive in damp conditions and require little to no care.
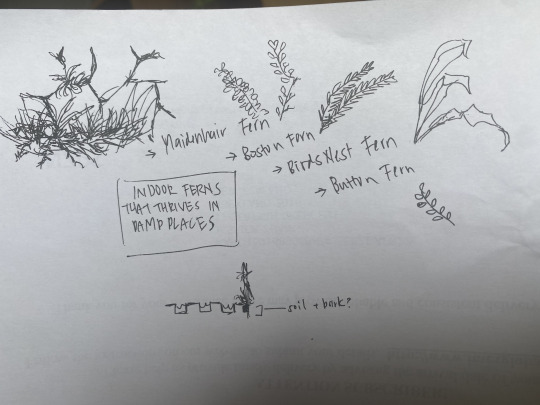
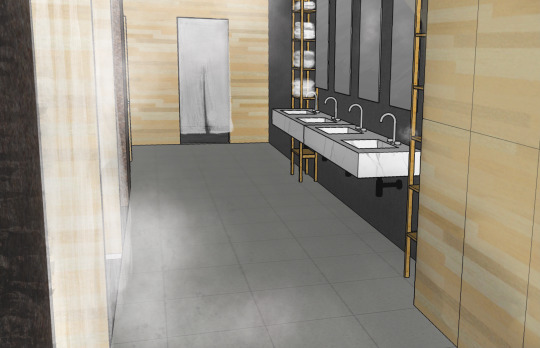
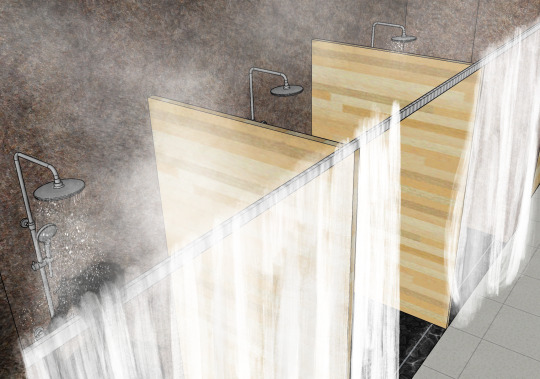
Ccedar wood, scoria and ceramic tiles are used in the design of my locker rooms - I want to have a consistent aesthetic, materiality and textures in the bath house so that visually, people can get used to the earthly colour palettes in order for them to rest not only their body, but their eyes as well - I think it is integral that in order for a visual rest, there should not be too many jarring colours.
Cedar wood is the choice here for it's scent, and durability - the fragrance is said to relieve stress and anxiety; the woods oils are popular for the same purpose of relieving psychological distress.
Wooden racks and lockers are made of cedar too, as-well as the stalls and partitions between showers.
1 note
·
View note
Text


Ccedar wood, scoria and ceramic tiles are used in the design of my locker rooms - I want to have a consistent aesthetic, materiality and textures in the bath house so that visually, people can get used to the earthly colour palettes in order for them to rest not only their body, but their eyes as well - I think it is integral that in order for a visual rest, there should not be too many jarring colours.
Cedar wood is the choice here for it's scent, and durability - the fragrance is said to relieve stress and anxiety; the woods oils are popular for the same purpose of relieving psychological distress.
Wooden racks and lockers are made of cedar too, as-well as the stalls and partitions between showers.
1 note
·
View note
Text
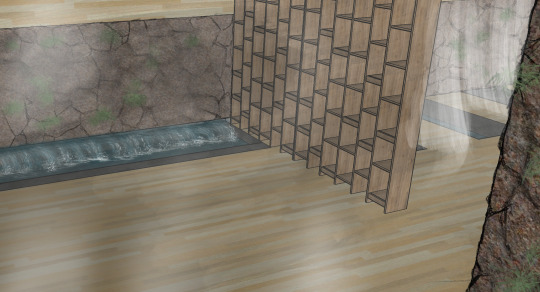
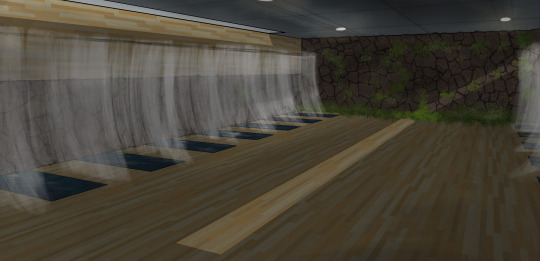
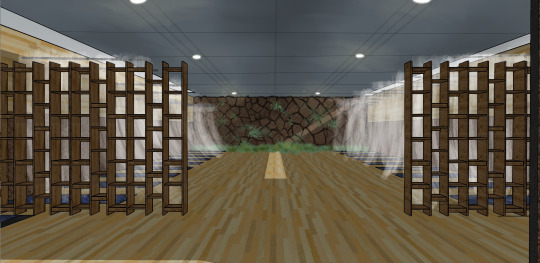
atmospheric renders my interior views of my underground bathing area; i wanted to replicate the same moodiness and dimness present in typical liminal spaces to replicate the feeling of transition - transitioning from a state of materialism and physicality, to one where you could dwell in your mind with no interruptions.
0 notes
Text

modelling my floorplan on sketch up!! trying to visualize the journey that one would undertake through my bath house!
0 notes
Text
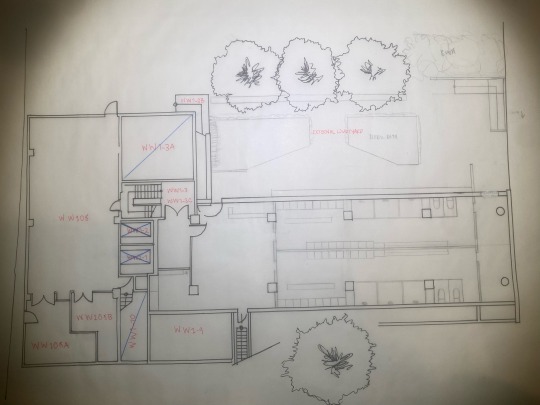
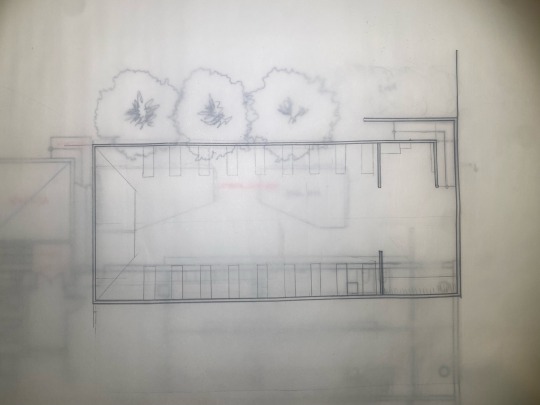
finalized floor plans - through much consideration, I decided I would dig beneath and add an extra level for an elevated focus on the aspect of disassociation from reality, that my bathhouse focuses on. In a sense it is the part of the bath house that separates itself from the worldly problems to let you rest in solitude; and drift into your own mind as I want to capture moments of liminality.
0 notes
Text
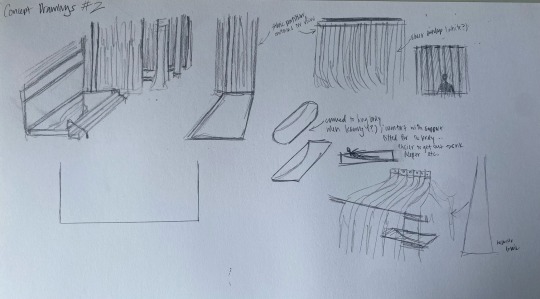
more conceptual drawings; centered on the baths and my imagining of it via. hand drawings to the best of my ability
0 notes
Text

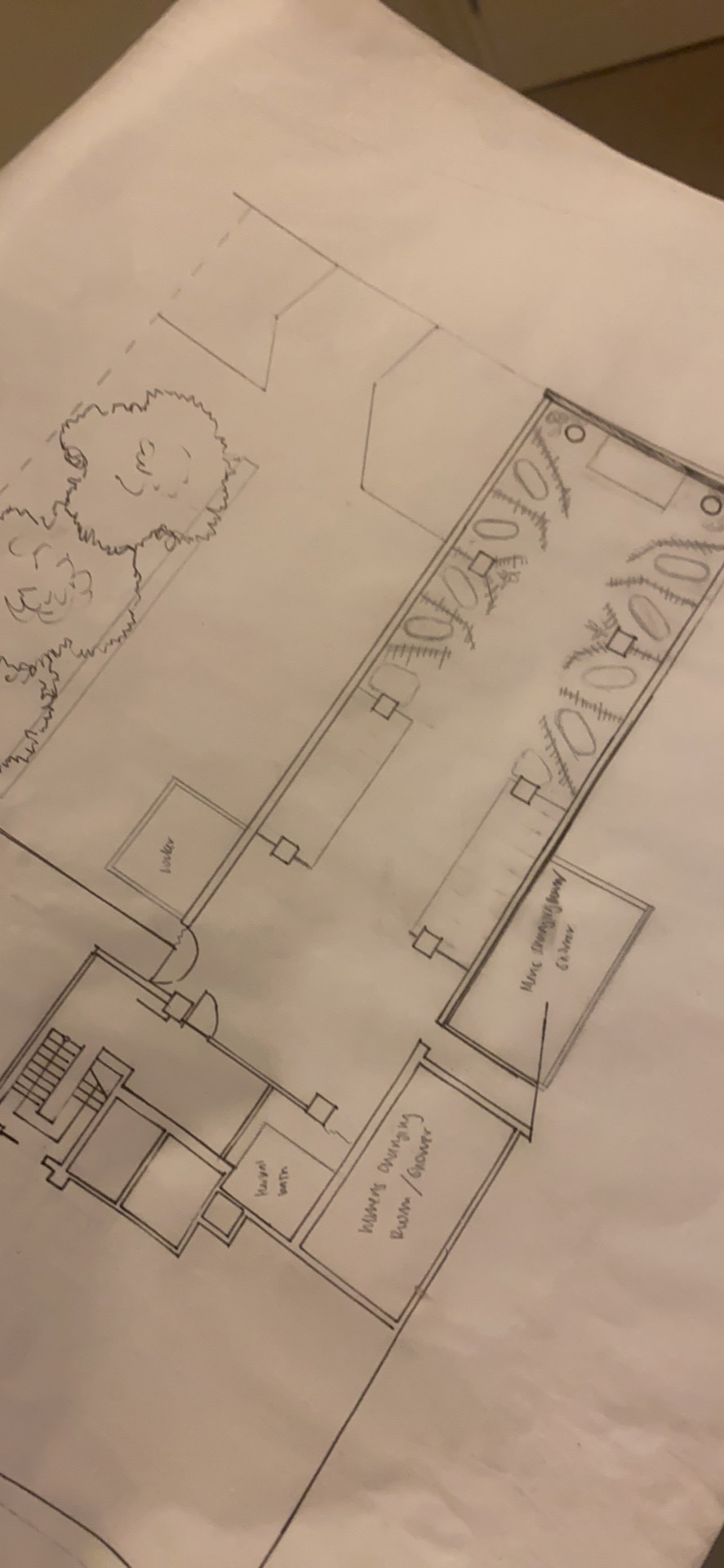
two drafts for my bathhouse; one with a bigger focus on singular baths
0 notes
Text
STORYBOARD EXERCISE IN RELATION TO “SPATIALIZING WATER” PIECE

Since my focus is on the experience of relaxing the human mind and body; i focused more on interactions of the body, psyche and the healing effects water. My sequence depicts mental and physical exhaust; and the tranquility that water offers for it.


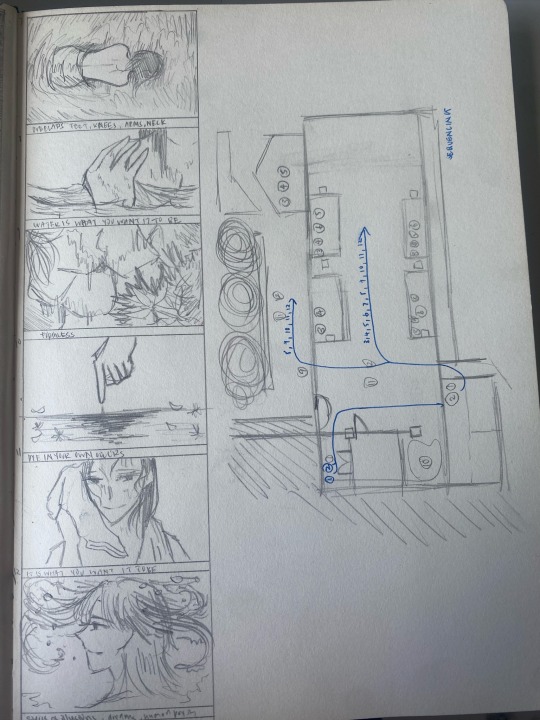
0 notes
Text
spatializing water
It's murky.
But not in the way where it demands your full attention through it's impurities, where it restricts you through your feel for the materiality and your senses - it reflects the warped nature of the human soul back to you.
The water is an impure mirror that reflects.
It reflects and fills all that which is empty and cannot be filled.
The holes of your cheese, the crevices of the run-down streets and the holes of your heart.
The depths of the water is endless; it stares back like the abyss. The water dances and beckons for you to forget and disassociate into it's murky depths.
It drowns you, overlapping its waves from your tired feet, to your knees, arms, neck; dying you in it's own colours.
Yet, the water is in an essence, what you want it to be. It is also what you choose to dye it - in your own colours perhaps.
Water, is what you want it to be; what you desire it to be. It is it's formlessness that permits and bends it to any will - thus it is the source of illusions, of dreams and of the human psyche.
0 notes
Text
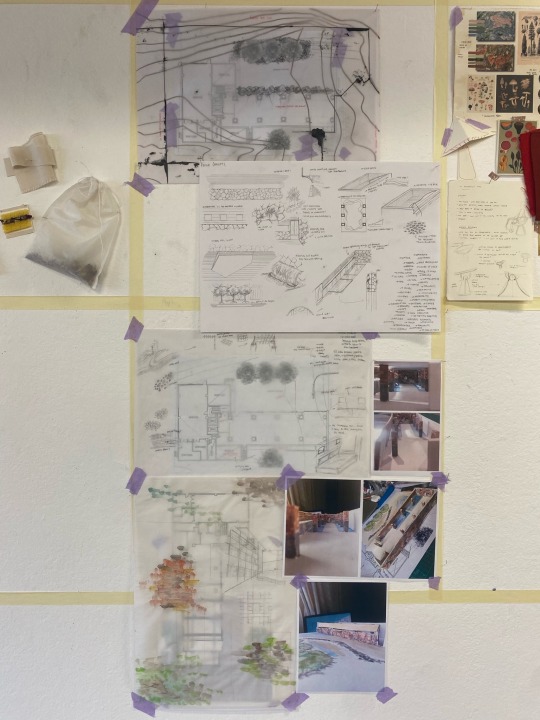
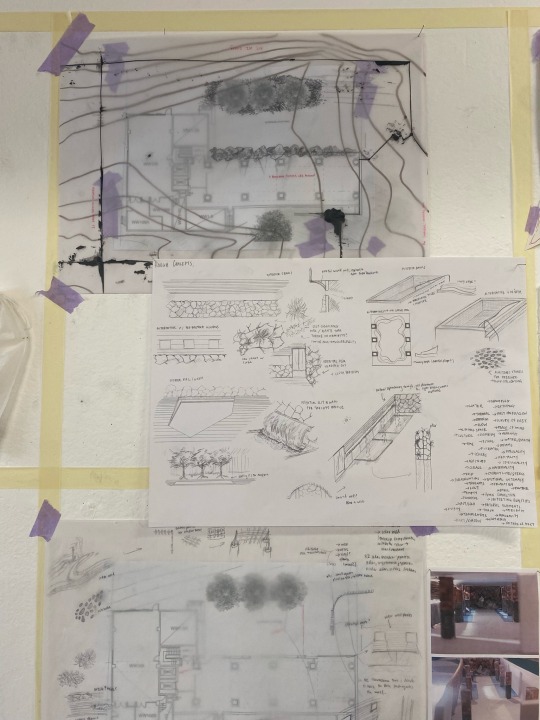
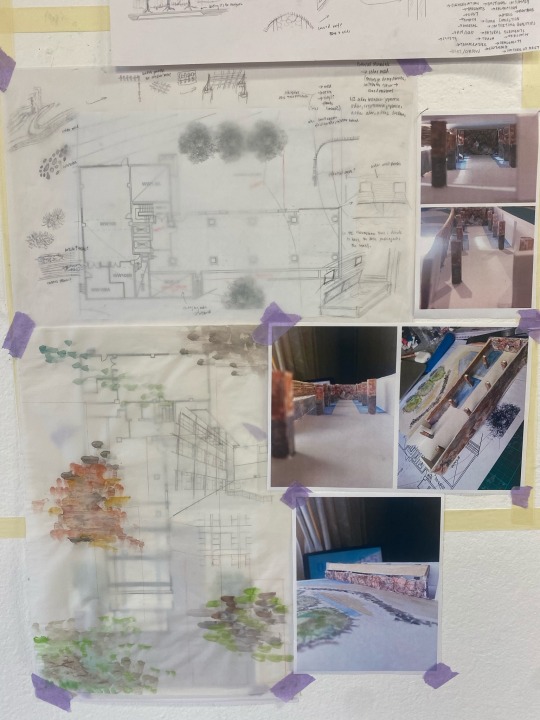
Wall pin up w/ mappings, atmospheric pictures of my model, conceptual sketches etc.
0 notes
Text

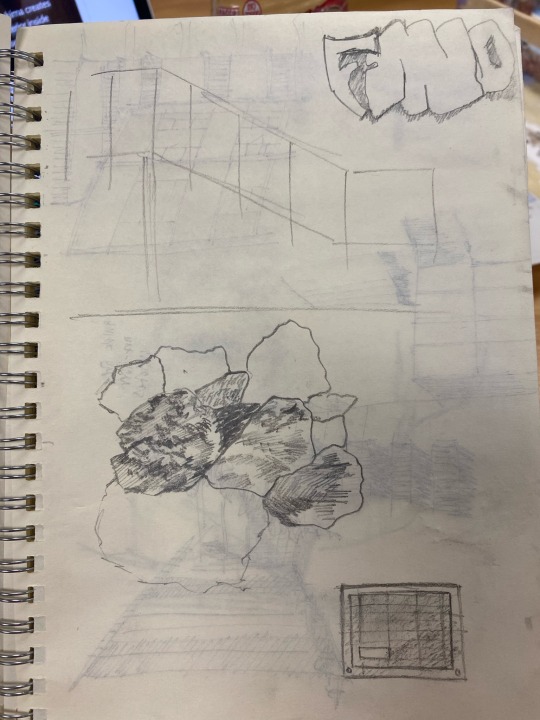
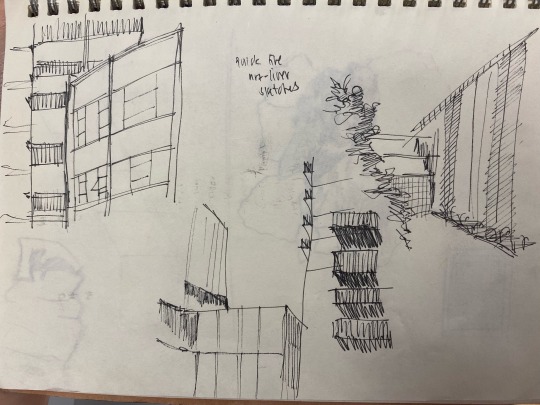
(Week 1) site sketches posted late; examination of the material, surroundings, the building itself


(Week 5) concept drawings inspired by my ideology for the bathhouse, research, and materials -
0 notes
Text

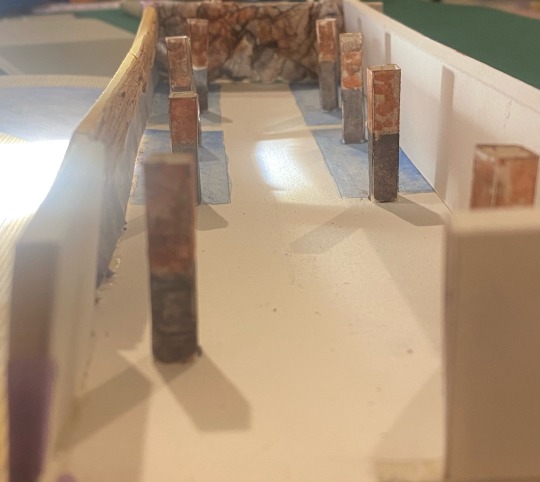
a study of light and shadow in my conceptual model based on my mappings
0 notes
Text
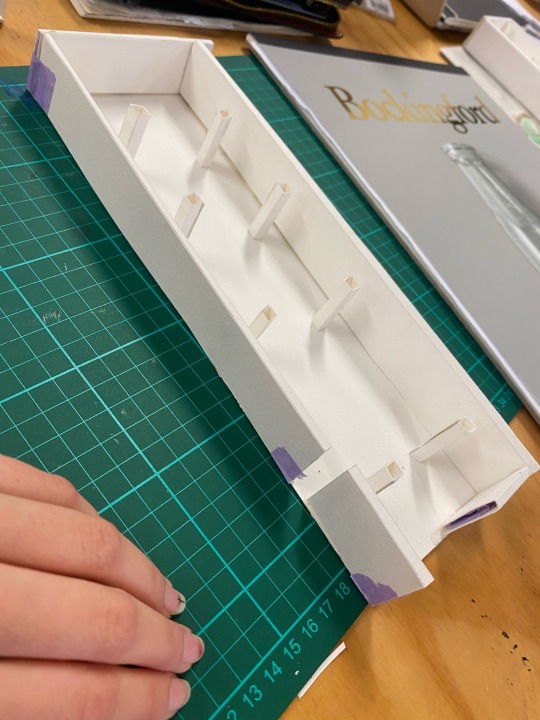
This weeks model-making of 1:100 scale of the dudley building; I should work on my cutting skills, didn’t really like how my walls and pillars were not exactly symmetrical.

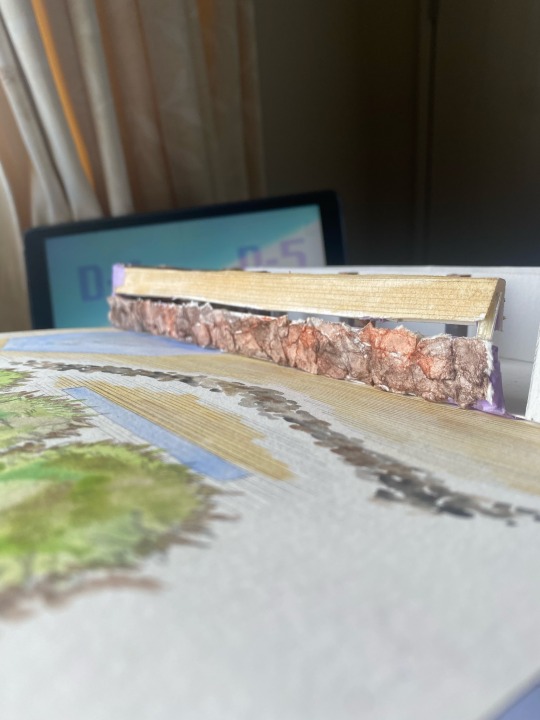
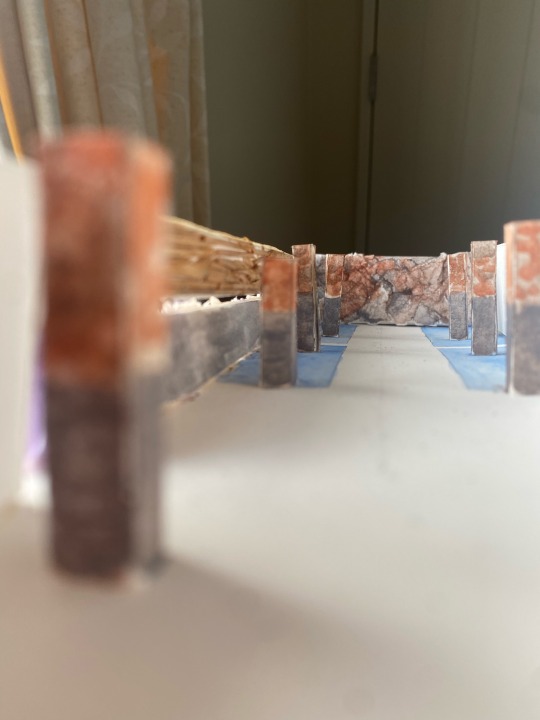
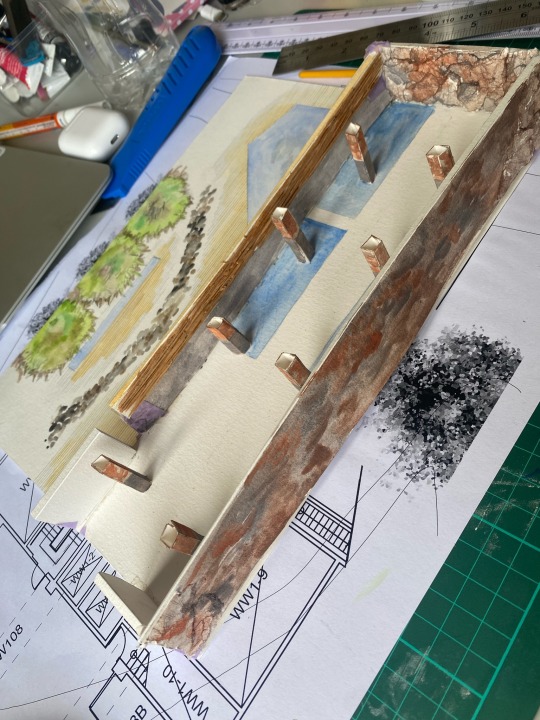

Added material based on my plan drawings using watercolor and manipulating watercolor paper to imitate the textured i saw on the sight - I also applied cedar wood to one part of the wall to try emulate my concepts.
0 notes
Text
DESIGN PRACTICE INSPIRATION
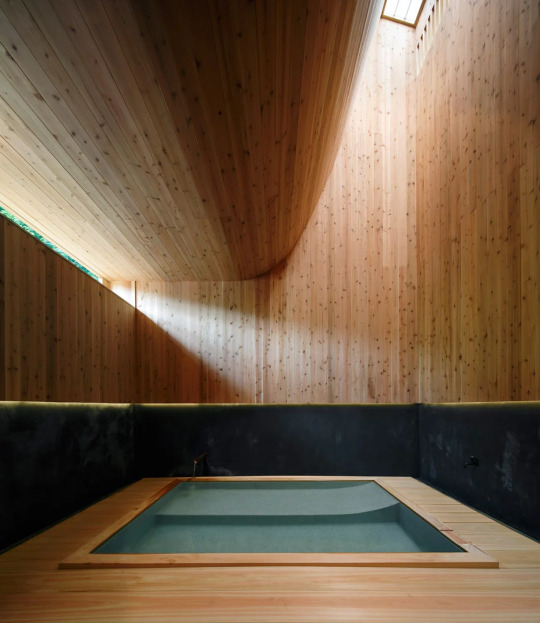
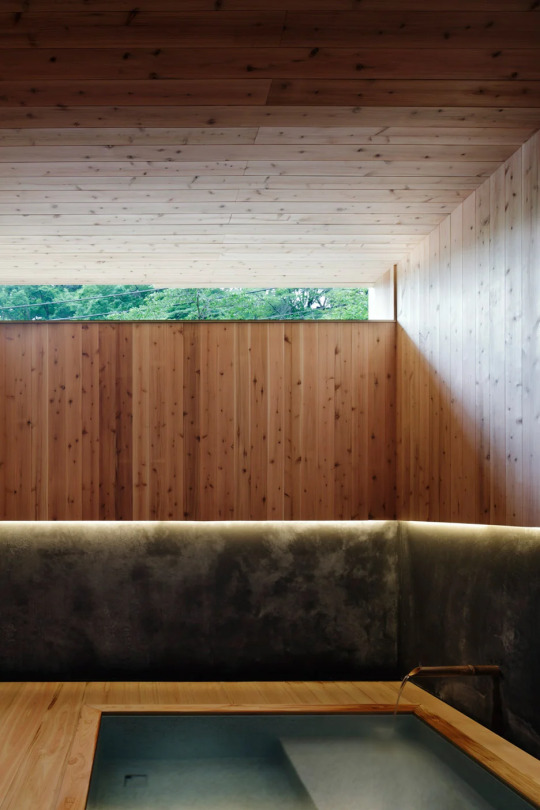
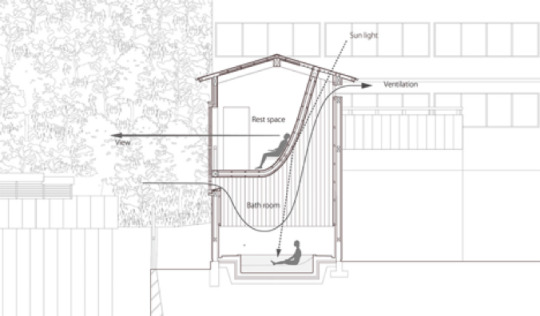
Through looking online; I found this Japanese bathhouse that implements cedar wood into their renovation of a bath house interior - which creates a soothing aesthetic through the curvatures of the interior and a visually calming simplicity to elevate rest. I like the concept of an open window for ventilation and natural light to flow in; thinking back on the dudley building, I would like to investigate the light flow, wind flow of the area as the surrounding buildings do cast shadows over the building - specifically the basement level would be darker in terms of natural lighting.
https://www.e-architect.com/beijing/emperor-qianmen-hotel-in-beijing
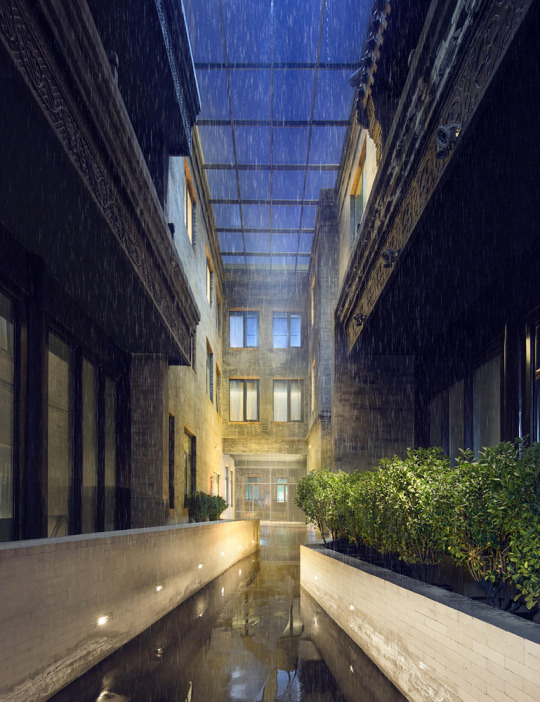
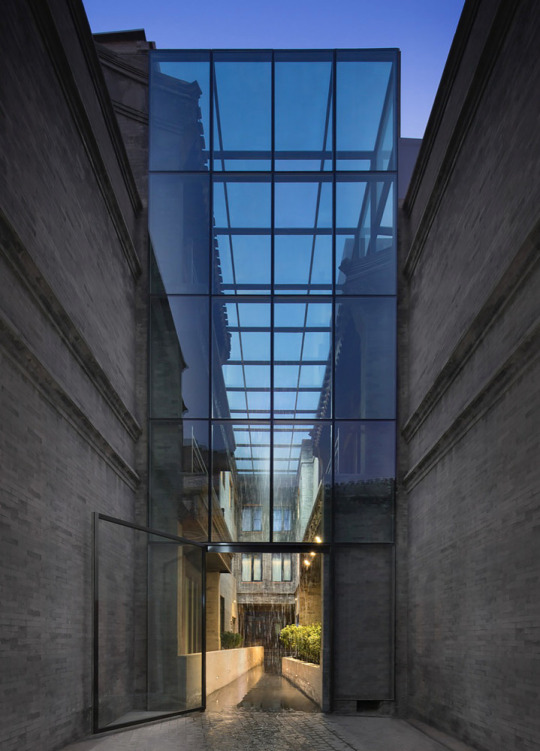
“The design is organised not by spaces and circulation but by emotions and dreams; not by materials and details but by illusions and memories.”
What inspires me in this design is the movement of water in the bathhouse, as the designs mainly implements the flow of water into the building. The implementation of an interior rainfall is also one of the key things that draws me to the design as I love rain and reminds me of the practice of Takigyo (滝行) which is Japanese waterfall meditation, a practice widely spread throughout the country - something that my grandparents and older relatives had practiced when we visited a natural hot spring once on a roadtrip. The objective of Takigyo is to cleanse the mind, body and soul through a Buddhism purification ritual. From this along, I would like to implement perhaps ; an interior or exterior waterfall into a bathing area.
0 notes

