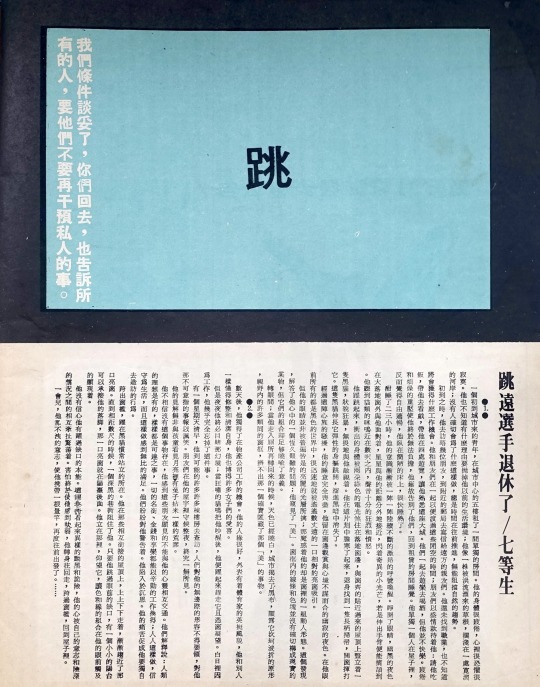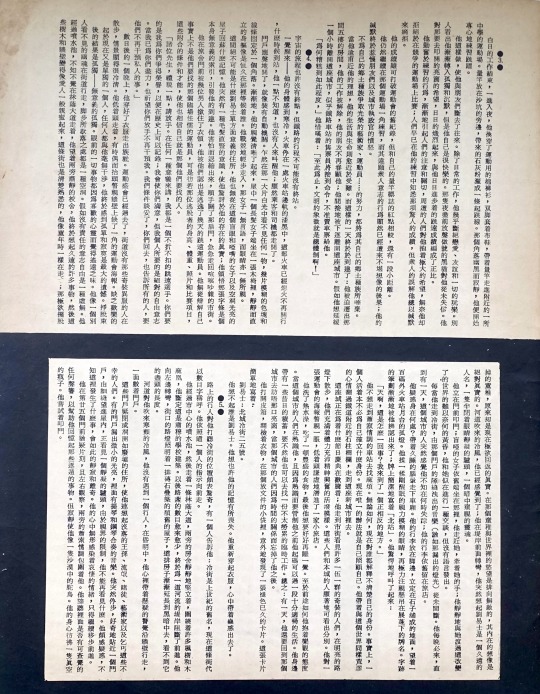#設計家
Explore tagged Tumblr posts
Text


9/9おかげさまで独立19周年を迎えました㊗️
20年目は本格的にFPVドローン撮影も並行し変わらず精進してまいります。
◾️re.haus-sy◾️
兵庫県神戸市須磨区
96 notes
·
View notes
Text

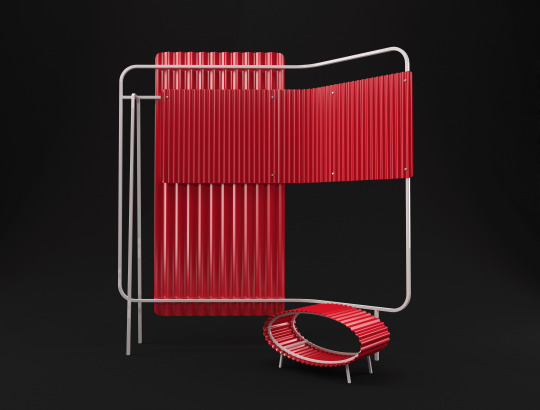

鐵皮印象/iron sheet
鐵皮, 一體兩面的呈現出臺灣社會的多元價值觀, 外國旅客眼中的新鮮特色,卻是國人眼中的景觀殺手, 鄉村的鐵皮屋、城鎮的頂樓加蓋、騎樓的鐵捲門、外推陽台的搭建,「鐵皮」都是你我熟悉的主角, 導水的用途, 影響了造型;快速的滿足需求, 導致大量的擴張, 滲透日常, 儼然已成為文化的一部分.
Iron sheet, it shows multiple perspectives of Taiwanese society, a new feature to foreign travelers, but an unpleasant mark to local citizens. From metal houses in counties, rooftop add-on in cities, rolling steel doors on pedestrian arcades, to balcony constructions, “iron sheets” are familiar to us. Its drainage function made its appearances; meeting the demands this fast leads to huge expansion into our daily, being a part of culture.
盛行因素/Popular Reason
氣候條件/Climate conditions 臺灣地處熱帶及亞熱帶氣候區之交界,夏季炎熱漫長多雨; 海島地形,四面環海導致冷空氣受到海洋調和, 冬季相較鄰近區域溫暖, 鐵皮特性反映臺灣氣候條件。 Taiwan is on the common border of tropical and subtropical region, with the long, hot, and rainy summer; cold air is balanced by the surrounding sea, by comparison, winter is warmer then neighboring countries. The characteristic of iron sheets is the reflection of Taiwan’s climatic condition. 結構疏水/Drainability 傳統多採木構與磚石建築,直至民國六、七十年代, 鋼筋混泥土技術盛行,平屋頂的特性無法有效排水。 Traditionally, woods and bricks are often being used on constructing, not until 60’s and 70’s did the skills of reinforced concrete become very common, but flat roofs are not able to drain the water effectively. 工法容易/Simple techniques 鐵皮局部修補容易;建築時間快速、組裝、生產便利, 儼然成為現代草根性的庶民建築風貌。 Iron sheets are easily to fix, quick constructing time, easy to build and produce, becamethe modern common construction style. 時代流行/Popular by times 二戰後施工技術不佳及傳統建築所需工匠難尋, 以致簡便的鐵皮屋暢行崛起, 民間順應以頂樓加蓋的形式增設空間。 After World War II, by the poor techniques and the difficulties of finding traditional architects, simple metal houses had risen suddenly, people used the form of “rooftop add-on” to expand their space.

設計元素/Design Elements
在設計上取用鐵皮屋的三個元素為特點─鋼骨結構、鐵皮浪板和鐵皮釘. 鋼骨結構簡化為方管用於大型家具;而花瓶則以圓管表現小件作品的細緻.
The 3 elements which based on metal sheet houses are steel structure, corrugated sheets and iron nails. Steel structure will be simplify as square tubes use in large-scale furniture; vases will be perform as circular pipes to show the refinement of small-scale works.
浪板形狀的選擇/Shape selection of Corrugated Sheets
採用鐵皮文化中,最貼近大眾的圓浪板。相對於需要工程製作的烤漆浪板,俗稱「鉛板」的小圓浪板作為主要發展形式,在坊間建材行或五金行即可輕鬆購得,被普遍應用在修補壁面、屋頂局部缺漏或者搭建簡易農舍與房屋。適用於不同用途,衍伸出繁多的種類,包含屋頂壁面角浪板、屋簷遮雨的採光板。
Use the most common “circular corrugated sheet” in the culture of metal sheets. With respect to the painted corrugated sheet that needed engineering production, using the so called “lead plate” which is the circular corrugated sheet as the main develop, it can be bought in any building materials store or hardware store, it is commonly be used in repairing the walls, parts of the roofs or building simple houses or barns. It can be used in different ways and derive to varieties of things, including the polycarbonate sheet used on the roof and lighting panels.

機能隨形生/Form Follows Function 浪板用於建築通常是作為結構與疏水的功能,而我們則思考同樣的造型,當他縮小不再是建材時,會變成什麼。我們發現鐵皮的凹槽平放時可用於置物,以此為基礎,加上大的弧度則發展成盤子;而彎成U字型時,底部的造型則可以積水,便發展成花器。
Corrugated sheets are mostly used as structural and draining of buildings. We are thinking what will happen if the same mold using are minified not as a material anymore. We found out that the notch of the metal sheet can be used for putting things, based on this, if we enlarge it can become a plate; when bending it into “U” shape, the mold beneath it can stand water then became a vase.


層次/Multi-level
鐵皮在搭建時因為材料的關係,會出現一片疊一片的景象。在屏風上我們用兩種間距的浪板,並讓前後分隔一點距離,做出交疊的感覺。前面的浪板也呈現出建材長度需求的特性,分成兩片疊起來。 Because of the materials, when the corrugated sheets were built, the sheets will overlap with each other. On the screen we use two different spaces of corrugated sheets, to make their distance further and become overlapped. The sheets in the front also showed the characteristic of the material’s length, split into two.
半圓拱屋頂/Arched roof
半圓拱屋頂→橢圓椅子,拱形屋頂也是常見於鐵皮建築工法的方式,可以將負載的重力導引轉換,承受更大的受力,相較平頂式屋頂;鐵皮屋使用的弧形鋼構,反倒成為一種沉穩且優美的力學表現。
Half Arched Roof→Oval Chair is also common in the buildings of corrugated sheets, compared to a flat top roof, it can transfer the loaded gravity and supported larger forces; the arc steel which is used in corrugated roof, it actually became a steadier and more beautiful mechanics.


19 notes
·
View notes
Text

















French Hand-Embroidered Jewelry Style Portrait Embroidery Wall Art - Made in Russia (Custom Sizes Available, Patterns Can Be Customized) 法式手工刺繡珠寶風格人像畫刺繡掛畫 - 俄羅斯製 (尺寸可訂製,圖案可來圖訂製任何款式) /フランス手作り刺繍ジュエリースタイル肖像刺繍壁アート - ロシア製 (サイズカスタマイズ可、図案はカスタマイズ可能)
Frame Size : 16cm x 16cm Picture Size:11cm x 6cm
Standard Portrait brooch : Size around 6 x 8cm Portrait embroidery (Panel, brooch) : Size around 8 x 10 cm Animal portraits: Size around 6 x 8cm Animal portraits: Size around 8 x 10 cm
法式手工刺繡珠寶風格人面刺繡掛畫 - 俄羅斯製 (尺寸可訂製,圖案可來圖訂製任何款式)
這幅法式手工刺繡珠寶風格的人面掛畫,是以香港明星Jeffrey Ngai 魏浚笙(@jeffreyngai) 為藍本創作而成。您也可以提供自己喜愛的明星或藝人照片,讓我們為您量身訂製專���的藝術作品。此外,這幅作品也可以製作成胸針或其他類型的飾物,詳細報價可私信詢問。
獨特設計
每一幅作品都是獨一無二的藝術品,適合各種室內裝飾,為您的空間增添獨特的魅力。這幅掛畫不僅是藝術品,更是一種時尚的展現,能夠提升居家或辦公環境的品味。
精緻工藝
我們使用高品質的刺繡材料和珠寶裝飾,展現出細膩的面部特徵與獨特的風格。每一針每一線都體現了工匠的用心和藝術的靈魂,使得這件作品無論在視覺還是觸感上都極具吸引力。
客製化服務
我們提供尺寸訂製服務,您可以根據需求選擇合適的大小。此外,圖案也可以根據您的要求來圖訂製,無論是肖像、風景還是其他主題,我們都能滿足您的需求,打造專屬於您的藝術作品。主題可以包括結婚、情侶、家人、寵物等,適合作為留念、紀念或慶祝的禮物。
適用場合
無論是家庭擺設、辦公室裝飾,還是送禮自用,這幅刺繡掛畫都能成為空間中的亮點。它不僅表達個性與品味,也非常適合用來慶祝特別的時刻與回憶。
總結
選擇這幅法式手工刺繡珠寶風格的人面刺繡掛畫,讓您的空間充滿藝術氛圍。立即訂製,體驗這一獨特作品所帶來的魅力與風格!
French Hand-Embroidered Jewelry Style Portrait Embroidery Wall Art - Made in Russia (Custom Sizes Available, Patterns Can Be Customized)
This exquisite piece features Hong Kong star Jeffrey Ngai (@jeffreyngai) as its inspiration. You can also provide photos of your favorite celebrities for a custom design. Additionally, this artwork can be made into a brooch or any other type of accessory—please DM for pricing inquiries.
Unique Design
Each piece is a unique work of art, perfect for various interior decorations, adding a distinctive charm to your space. This wall art not only serves as an artistic piece but also enhances the aesthetic appeal of your home or office environment.
Exquisite Craftsmanship
Crafted from high-quality embroidery materials and embellished with jewelry, the artwork highlights delicate facial features and a unique style. Every stitch reflects the artisan's dedication and the spirit of art, making this piece visually and tactilely captivating.
Customization Services
We offer custom sizes, allowing you to choose the perfect dimensions for your needs. Patterns can also be customized based on your requests—whether it's a portrait, landscape, or other themes, we can create a piece tailored just for you. Themes can include weddings, couples, family, and pets, making it a perfect gift for commemorating, celebrating, or remembering special moments.
Suitable Occasions
Whether for home decor, office decoration, or as a gift, this embroidered wall art can be the highlight of any space. It expresses personality and taste while being especially suitable for celebrating special moments and memories.
Summary
Choose this French hand-embroidered jewelry style portrait embroidery wall art to fill your space with an artistic atmosphere. Order now and experience the charm and style that this unique piece brings!
フランス手作り刺繍ジュエリースタイル肖像刺繍壁アート - ロシア製 (サイズカスタマイズ可、図案はカスタマイズ可能)
この作品は香港のスター、Jeffrey Ngai (@jeffreyngai) を参考にしています。お気に入りのスターやアーティストの写真を提供してカスタマイズできます。また、ブローチや他のタイプのアクセサリーにもできますので、価格についてはDMでお問い合わせください。
独特なデザイン
各作品はユニークなアート作品であり、さまざまなインテリア装飾に最適で、空間に独特の魅力を加えます。この壁アートは単なるアート作品ではなく、居住空間やオフィス環境を高めるスタイルの表現でもあります。
精緻な工芸
高品質の刺繍素材と宝飾装飾を使用しており、繊細な顔の特徴とユニークなスタイルを引き立てています。すべてのステッチは職人の献身と芸術の精神を反映しており、視覚的にも触覚的にも魅力的です。
カスタマイズサービス
サイズのカスタマイズを提供しており、ニーズに合わせて適切なサイズを選ぶことができます。また、図案もご要望に応じてカスタマイズ可能で、肖像画、風景画、その他のテーマに対応できます。テーマには結婚、カップル、家族、ペットなどが含まれ、特別な瞬間を記念、祝うための完璧な贈り物となります。
適用シーン
家庭装飾やオフィス装飾、贈り物としても、この刺繡壁アートは空間のハイライトとなるでしょう。これは個性とセンスを表現するだけでなく、特別な瞬間や思い出を祝う方法でもあります。
まとめ
このフランス手作り刺繍ジュエリースタイル肖像刺繍壁アートを選んで、空間に芸術的な雰囲気を満たしましょう。今すぐ注文して、このユニークな作品がもたらす魅力とスタイルを体験してください!
ต่างงานฝี��ือปักมือสไตล์เครื่องประดับภาพเหมือน - ผลิตในรัสเซีย (ขนาดสามารถสั่งทำได้ รูปแบบสามารถสั่งทำตามภาพได้)
ตัวอย่างนี้มีพื้นฐานมาจากนักแสดงคนดังในฮ่องกง Jeffrey Ngai (@jeffreyngai) ยินดีต้อนรับให้คุณส่งภาพของนักแสดงหรือศิลปินที่คุณชื่นชอบเพื่อตกแต่ง ยังสามารถทำเป็นเข็มกลัดหรือประเภทเครื่องประดับอื่น ๆ ได้ กรุณาสอบถามราคาได้ทางข้อความส่วนตัว
การออกแบบที่เป็นเอกลักษณ์
ต่างงานฝีมือปักมือสไตล์เครื่องประดับนี้เป็นการแสดงออกถึงงานฝีมือที่ประณีตซึ่งผสมผสานศิลปะและแฟชั่นอย่างลงตัว ผลงานแต่ละชิ้นเป็นงานศิลปะที่ไม่เหมือนใคร เหมาะสำหรับการตกแต่งภายในที่หลากหลาย เพิ่มเสน่ห์ที่ไม่เหมือนใครให้กับพื้นที่ของคุณ
ความประณีตในการทำ
งานศิลปะนี้ใช้วัสดุปักคุณภาพสูงและตกแต่งด้วยเครื่องประดับ ทำให้คุณสมบัติใบหน้าที่ละเอียดและสไตล์ที่ไม่เหมือนใครโดดเด่น ทุกเข็มทุกเส้นสะท้อนถึงความใส่ใจของช่างฝีมือและจิตวิญญาณของศิลปะ ทำให้ชิ้นงานนี้มีเสน่ห์ทั้งทางสายตาและสัมผัส
บริการปรับแต่ง
เรามีบริการปรับขนาดตามที่ลูกค้าต้องการ คุณสามารถเลือกขนาดที่เหมาะสมกับความต้องการของคุณ นอกจากนี้ยังสามารถปรับแต่งรูปแบบตามคำขอของคุณ ไม่ว่าจะเป็นภาพเหมือน ภาพวิว หรือธีมอื่น ๆ เราสามารถสร้างชิ้นงานที่ออกแบบเฉพาะสำหรับคุณ โดยสามารถเลือกธีมเช่น งานแต่งงาน คู่รัก ครอบครัว สัตว์เลี้ยง และอื่น ๆ ซึ่งเหมาะสำหรับการเฉลิมฉลองหรือเก็บเป็นความทรงจำ
Broderie de Portrait en Style Bijoux Fait Main Français - Fabriqué en Russie (Tailles Personnalisables, Motifs Personnalisables)
Cet échantillon est basé sur la star de Hong Kong, Jeffrey Ngai (@jeffreyngai). N'hésitez pas à fournir des photos de vos célébrités préférées pour la personnalisation. Il peut également être transformé en broche ou tout autre type d'accessoire—veuillez me contacter pour des demandes de prix.
Design Unique
Cette broderie de portrait en style bijoux fait main français présente un artisanat exquis, alliant parfaitement art et mode. Chaque pièce est une œuvre d'art unique, idéale pour diverses décorations intérieures, ajoutant un charme distinct à votre espace.
Artisanat Exquis
L'œuvre est ornée de matériaux de broderie de haute qualité et de décorations en bijoux, soulignant les traits délicats du visage et un style unique. Chaque point reflète le dévouement de l'artisan et l'esprit de l'art, rendant cette pièce captivante tant visuellement que tactilement.
Services de Personnalisation
Nous offrons des tailles personnalisables, vous permettant de choisir les dimensions parfaites pour vos besoins. De plus, les motifs peuvent être personnalisés selon vos demandes—qu'il s'agisse d'un portrait, d'un paysage ou d'autres thèmes, nous pouvons créer une pièce sur mesure juste pour vous. Les thèmes peuvent inclure des mariages, des couples, des familles, des animaux de compagnie, etc., en faisant un cadeau parfait pour commémorer, célébrer ou se souvenir de moments spéciaux.
Occasions Adaptées
Que ce soit pour la décoration de votre maison, votre bureau ou comme cadeau, cette broderie murale peut être le point focal de n'importe quel espace. Ce n'est pas seulement une œuvre d'art, mais aussi un moyen d'exprimer votre personnalité et votre goût.
Résumé
Choisissez cette broderie de portrait en style bijoux fait main français pour remplir votre espace d'une atmosphère artistique. Commandez maintenant et découvrez le charme et le style que cette pièce unique apporte !
#刺繡#Embroidery#手工藝#Handmade#藝術品#Art#胸針#Brooch#個性化#Personalized#肖像畫#Portrait#動物肖像#AnimalPortraits#珠寶設計#JewelryDesign#婚禮禮物#WeddingGift#家庭裝飾#HomeDecor#定制藝術#ArtSurMesure#創意禮物#CreativeGift#刺繡藝術#Artisanat#獨特設計#UniqueDesign#藝術家#Artiste
2 notes
·
View notes
Text
2025台灣國家教育研究院 / 蛇年電子賀卡及紅包繪製

#illustration#drawing#painting#design#插畫#設計#chiuroad#手路#蛇年#賀卡#happy year of the snake#happynewyear#新年#2025#有蛇有得#國家教育研究院
3 notes
·
View notes
Text
餐後碗盤濕答答?這款【矽膠瀝水墊】幫你快速排水!
食品級矽膠材質,耐熱、止滑、防刮,一墊多用超萬能~
還可當隔熱墊、砧板墊、收納墊,廚房實用小物必備💡
商品連結🔗 https://s.shopee.tw/1BAcyQGJlq
1 note
·
View note
Text
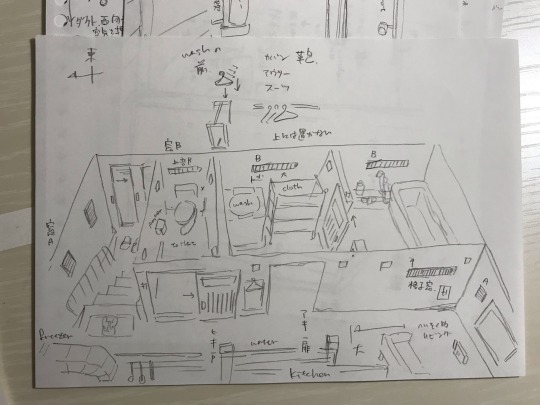
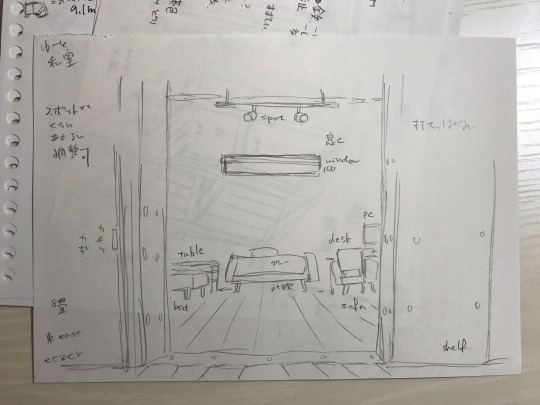
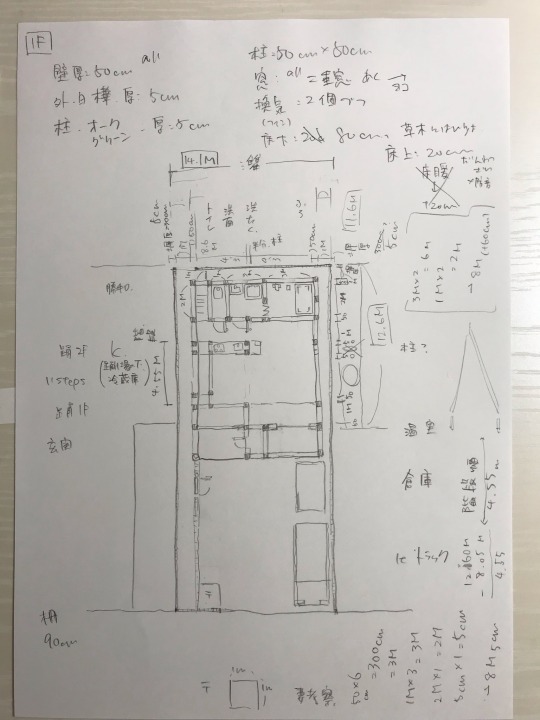
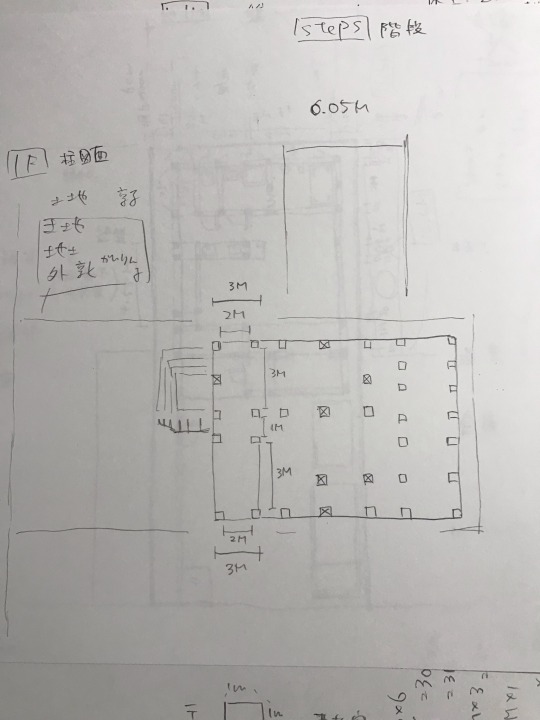
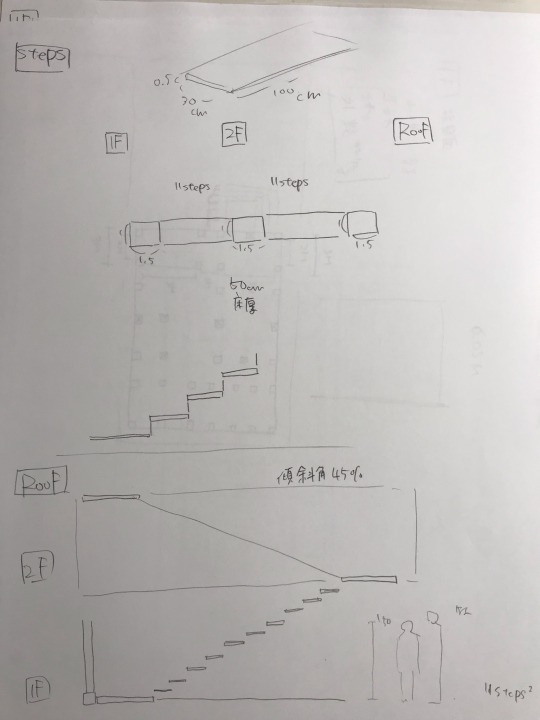

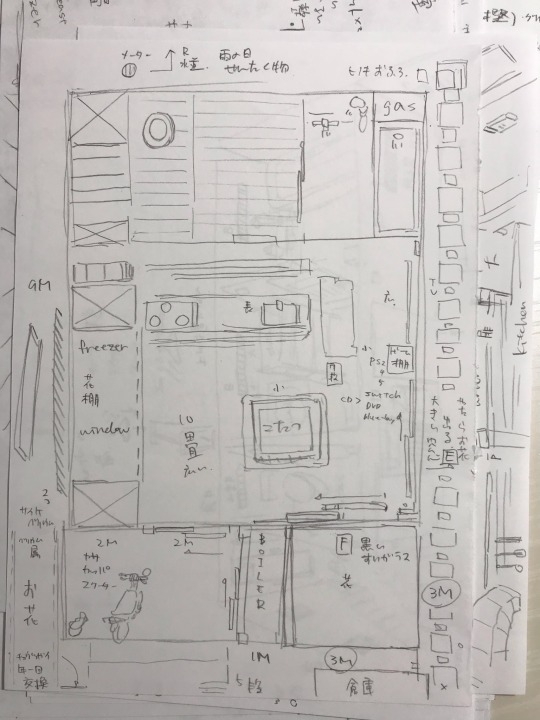
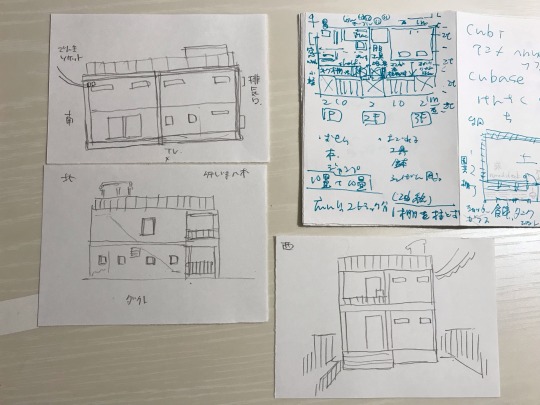

//設計図!!
7 notes
·
View notes
Text
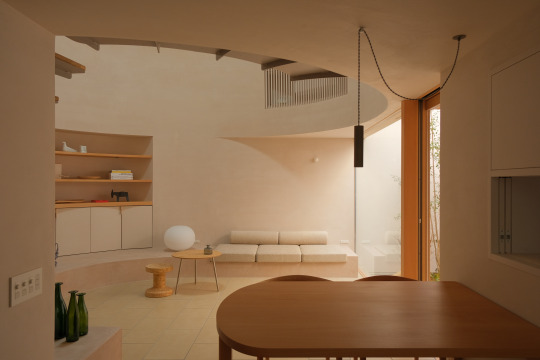
House in Shukugawa 夙川の家 (共同設計|arbol)
ミニマルな空間と美しい曲線が生む 優しく包容力のある住まい The minimalist space and beautiful curves create a tender and inclusive home
夙川の家は兵庫県西宮市に位置し、四方を2階建ての隣家に囲まれたコンパクトな旗竿地にある。 プライバシーの観点から外に開くことが難しい敷地条件に対し、内部を周囲から切り離して住み手のための”独立した世界”をつくることを目指した。 ”中庭”と”大きな気積をもったドーム空間”により、閉じた箱の中でも窮屈さを感じることなく、美しい緑や光を愛でながら居心地良く過ごすことができる。包み込むような空間が家族の団欒を生み、暮らしを受け止める包容力のある住まいとなっています。
“House in Shukugawa” is located in Nishinomiya City, Hyogo Prefecture, on a compact flagpole-shaped lot surrounded on all sides by two-story neighboring houses. The site conditions made it difficult to open the house to the outside for privacy reasons, so we aimed to create an independent world for the client on the inside. The “courtyard” and “domed space with a large volume” allow the residents to spend a cozy time while enjoying beautiful greenery and light, without feeling cramped in a closed box. The enveloping space creates a family gathering, and the house has the tolerance to accept the people’s life.
- ⚪︎ロケーション 夙川の家は、兵庫県西宮市の豊かな自然と古くからの邸宅街が広がる夙川沿岸の閑静なエリアに位置している。この場所のように地価が比較的高いエリアでは、邸宅街と対照に土地が細分化され住宅が密集している部分も多くみられる。本邸も、四方を2階建ての隣家に囲まれたコンパクトな旗竿敷地での計画だった。 ⚪︎ご要望 クライアントから伺った理想の住環境や要望は、次の5つに整理できる。
自然とのつながり(緑、光、風、四季を感じれること)
プライバシーを確保しつつhyggeを大切にできること(hygge:デンマーク語で「居心地がいい空間」や「楽しい時間」をさす言葉)
陰翳礼讃の精神で光や陰翳を繊細に感じられること、照明計画も同様に均一な明かりではなく変化や緩急があること
全体に繋がりがあり、用途に合わせて空間ボリュームが多様に調整されていること
インテリアから建築まで飽きのこない普遍性のあるデザインであること
これらのテーマと敷地条件をもとに、建築形態を検討していった。 ⚪︎デザインコンセプト プライバシーの観点から外に開くことが難しい敷地条件に対する解決策として、あえて周囲を隔絶し「中庭」と「ドーム空間」によって建物内部にクライアントのための“独立した世界”を構築する住まいを提案した。また共有していただいた好みのインテリアイメージには、ヨーロッパの空気感を感じるものが多く意匠にもそれらの要素を取り入れることにした。
まずコンパクトな敷地の中で可能な限り大きく建物のフットプリントを設定し、周囲に対して閉じた箱型の木造2階建てとした。次に内部でも自然や四季を感じ取れるよう、安定した採光が確保しやすい北側の角に中庭を配置。その周りを囲むようにホールやダイニングスペース、キッチンなどのアクティブなスペースを設けた。寝室や浴室といった個人の休息スペースは、必要最小限の大きさにして2階に配置した。(1ルームの寝室は、可動式収納家具によって部屋割りを調整可能) この住まいの最大の特徴はドーム型のホールであり、それは人々の暮らしを受け止める包容力のある空間となっている。適度な求心的プランが家族の団らんを生み、中庭の抜けとドームの大きなヴォイドが人が集まった際も居心地の良さを保証する。閉じた箱でありながら窮屈さを感じることなく、親密なスケールで家族や友人達と心地良く過ごすことができる。 またタイル張りの床、路地テラスのようなダイニングスペース、バルコニーのような踊り場、ドームとシンボリックなトップライトなどにより、1階は住宅でありながらセミパブリックな空気感を醸し出している。これがプライベートな空間である2階とのコントラストを生み、小さな家の中に多様さと奥行きをつくり出している。 採光については、単に明るいことだけではなく相対的に明るさを感じられることも重要である。ホールの開口部は最小限として基準となる照度を下げつつ、中庭に落ちる光が最も美しく感じられるよう明るさの序列を整理した。また壁天井全体を淡い赤褐色の漆喰仕上げとすることで、明るさを増幅させるとともに影になった部分からも暖かみを感じられるよう設計している。 空間操作としては、中庭外壁隅部のR加工、シームレスな左官仕上げとしたドーム天井、ドームと対照的に低く抑えた1階天井高などが距離感の錯覚を起こし、コンパクトな空間に視覚的な広がりをもたらしている。 ⚪︎構造計画 木造軸組構法の構造材には、強度が高いことで知られる高知県産の土佐材を使用。上部躯体には土佐杉、土台にはより強度や耐久性の高い土佐桧を用いた。工務店が高知県から直接仕入れるこだわりの材であり、安定した品質の確保とコスト削減につながっている。 ⚪︎造園計画 この住まいにおける重要な要素である中庭は、光や風を映し出す雑木による設え。苔やシダなどの下草から景石や中高木まで、複数のレイヤーを重ね、コンパクトでありながらも奥行きのある風景をつくり出している。またコンパクトな分植物と人との距離が近く、天候や四季の移ろいを生活の中で身近に感じ取ることができる。石畳となっているため、気候の良い時期は気軽に外へ出��軽食を取るなど、テラスのような使い方も可能。草木を愛でる豊かさを生活に取り入れてもらえることを目指した。 敷地のアプローチ部分には錆御影石を乱張りし、大胆にも室内の玄関土間まで引き込んで連続させている。隣地に挟まれた狭い通路であるため、訪れる人に奥への期待感を抱かせるような手の込んだ仕上げとした。また石敷きを採用することにより来訪者の意識が足元に向かい、ホール吹抜けの開放感を演出する一助となっている。 ⚪︎照明計画 ベース照明は、明るすぎず器具自体の存在感を極力感じさせない配置を心掛けた。特に中庭の植栽を引き立てる照明は、月明かりのように高い位置から照射することで、ガラスへの映り込みを防止しつつ、植物の自然な美しさを表現できるよう配慮している。ホールについても、空間の抽象度を損なわないために、エアコンのニッチ内にアッパーライトを仕込み、天井面に器具が露出することを避けた。 対して、人を迎え入れたり留まらせる場(玄関、ダイニング、リビング、トイレ)には、質感のある存在感をもった照明を配置し、インテリアに寄与するとともに空間のアクセントとしている。 ⚪︎室内環境 居心地のよい空間をつくるためには快適な温熱環境も不可欠である。建物全体がコンパクト且つ緩やかに繋がっているため、冬季は1階ホールとキッチンに設置した床暖房によって、効率よく建物全体を温めることができる。壁天井には全体を通して漆喰(マーブルフィール)による左官仕上げを採用し、建物自体の調湿性能を高めている。 換気設備は「第1種換気※1」を採用。温度交換効率92%の全熱交換型換気ファン(オンダレス)により、給排気の際に室内の温度と湿度を損なうことなく換気を行うことができるため、快適で冷暖房負荷の削減に繋がる。CO2濃度や湿度をセンサーにより検知し、自動で換気量を増やす仕組みも取り入れている。 また断熱材は、一般的なボードタイプよりも気密性が高く、透湿性に優れた木造用の吹き付けタイプを使用。サッシはLow-E複層ガラス+アルゴンガス充填で断熱性を高めた。 ※1「第1種換気」..給気、排気ともに機械換気装置によって行う換気方法 ⚪︎まとめ 近隣住宅が密集する環境の中で、周囲を隔てて内部空間を切り離すことで、住み手のための世界を築くことができた。仕事で毎日を忙しく過ごすクライアントだが、ここでの時間は、仕事を忘れ、好きなものに囲まれ、家族や友人たちと心から安らげる時を過ごしてほしい。心身共に癒やされるような家での日常が、日々の活力となるように。この住まいがそんな生活を支える器になることを願っている。 ⚪︎建物概要 家族構成 |夫婦 延床面積 |70.10㎡ 建築面積 |42.56㎡ 1階床面積|39.59㎡ 2階床面積|30.51㎡ 敷地面積 |89.35㎡ 所在地 |兵庫県西宮市 用途地域 |22条区域 構造規模 |木造2階建て 外部仕上 |外壁���小波ガルバリウム鋼板貼り、ジョリパッド吹付 内部仕上 |床:タイル貼、複合フローリング貼 壁:マーブルフィール塗装仕上 天井:マーブルフィール塗装仕上 設計期間|2022年11月~2023年7月 工事期間|2023年8月~2024年3月 基本設計・実施設計・現場監理| arbol 堤 庸策 + アシタカ建築設計室 加藤 鷹 施工 |株式会社稔工務店 造園 |荻野景観設計株式会社 照明 |大光電機株式会社 花井 架津彦 空調 |ジェイベック株式会社 高田 英克 家具制作|ダイニングテーブル、ソファ:wood work olior. ダイニングチェア:tenon インテリアスタイリング|raum 撮影 |下村写真事務所 下村 康典 、加藤 鷹 資金計画・土地探し・住宅ローン選び|株式会社ハウス・ブリッジ テキスト|加藤 鷹
-
House in Shukugawa ⚪︎Positioning the land as the background Located in Nishinomiya City, Hyogo Prefecture, the surroundings along the Shukugawa River are quiet, with abundant nature and a long-established residential area. Due to the high value of land and the relatively high unit price per tsubo, there are many areas where land is densely subdivided into smaller lots. The site was a compact, flagpole-shaped lot surrounded on all sides by two-story neighboring houses. These conditions were by no means good. However, the client purchased the lot because of its good surrounding environment and the fact that it was in an area that he had grown familiar with since childhood. ⚪︎Requests The ideal living conditions and requests we recieved from the client can be organized into the following five categories.
To be able to feel nature (greenery, light, wind) even inside the house
To be able to value "hygge" (Danish word meaning "comfortable space" or "enjoyable time") while ensuring privacy
To be able to feel light and shade sensitively in the spirit of " In Praise of Shadows(Yin-Ei Raisan)" and the same goes for the lighting design
The entire space is connected and the spatial volume is adjusted in a variety of uses
Timeless design that can be cherished for a long time
Based on these themes and the site conditions, the architectural form was studied. ⚪︎Design concept The site conditions made it difficult to open the house to the outside for privacy reasons, so we aimed to create an independent world within the house in line with the client's preferences. Many of the interior images they shared with us had a European feel, and we decided to incorporate these elements into the design.
First, the footprint of the building was set as large as possible in relation to the site, and it was designed to be boxy and closed to the outside. To allow the interior to experience nature and the four seasons, a courtyard was placed in the north corner, where it is relatively easy to secure lighting. The hall (living and dining room), kitchen, and other active spaces are located around the courtyard. Rooms for individual rest, such as bedrooms and bathrooms, were kept to the minimum necessary size and placed on the second floor. (The storage furniture in the bedroom is movable in order to accommodate changes in usage.) The most distinctive feature of this project is the domed hall. It is a tolerant space that accepts people's lives. The moderate centripetal plan creates family gatherings, the courtyard and the large volume of the dome guarantee a cozy feeling even when people gather. Here, one can spend comfortable, quality time with family and close friends without feeling cramped. In addition, the tiled floor, the alley terrace-like dining space, the balcony-like stairs, and the dome and symbolic top light give the first floor a semi-public atmosphere even though it is a house. This contrasts with the private second floor, creating variety and depth within the small house. In terms of lighting, it is important not only to be bright, but also to have a sense of relative brightness. While minimizing the openings in the hall to lower the overall illumination level, we organized the sequence of brightness so that the light falling on the courtyard would be perceived as beautiful as possible. The walls and ceiling are finished in a uniform light reddish-brown plaster, which allows the warmth of the light to be felt while amplifying the brightness of the space. In terms of spatial manipulation, the soft curvature of the outer courtyard wall corners, the seamless plastered dome ceiling, and the low ceiling height of the first floor in contrast to the dome create the illusion of distance and visual expansion in a compact space. ⚪︎Interior Environment A comfortable thermal environment is also essential for creating a cozy space. As the entire building is compact and gently connected, the volume can be efficiently heated in winter by floor heating installed in the ground-floor hall and kitchen. The walls and ceilings are plastered (with a Marble Feel) throughout to enhance the building's own humidity control. The ventilation system is "Class 1 Ventilation*1. The ventilation system uses a total heat exchange type ventilation fan (ondaless) with a temperature exchange efficiency of 92%, which allows ventilation without compromising indoor temperature and humidity during air supply and exhaust, resulting in comfort and reduced heating and cooling loads. The insulation is of the sprayed wooden type, which is more airtight and has better moisture permeability than ordinary board-type insulation. Low-E double-glazing glass with an argon gas filling are used to enhance thermal insulation.
*1 "Type 1 Ventilation". A ventilation method in which both air supply and exhaust are done by a mechanical ventilator. ⚪︎Structural Planning Tosa wood from Kochi Prefecture known for its high strength, were used for the structural members of the wooden frame. Tosa cedar was used for the upper frame, and Tosa cypress was used for the foundation because of its higher strength and durability. The construction company purchased these materials directly from Kochi Prefecture, ensuring stable quality and reducing costs. ⚪︎Landscaping plan The courtyard, an important element of the house, is designed with a mix of trees that reflect the light and wind. Multiple layers, from undergrowth such as moss and ferns to landscape stones and medium height trees, create a compact yet deep landscape. The compactness of the space also means that the plants are close to people, allowing the users to feel the weather and the changing seasons in their daily lives. The cobblestone pavement enables the use of a terrace-like space, where one can casually step outside for a light meal when the weather is nice. We aimed to bring the richness of loving plants and trees into people's lives. The approach to the site is made up of tan-brown granite, which is boldly pulled into the entrance floor of the house to create a continuous line. Since it is a narrow passageway between neighboring properties, we created an elaborate finish to give visitors a sense of anticipation of what lies ahead. The use of stone paving also directs visitors' attention to their feet, helping to create a sense of openness in the hall atrium. ⚪︎Lighting Plan The base lighting is not too bright, and the presence of the fixtures themselves is minimized as much as possible. In particular, the lighting that enhances the plants in the courtyard illuminates from a high position, like moonlight, to prevent reflections on the glass and to express the natural beauty of the plants. In the hall, lights were installed in the air conditioner niche avoiding the exposure of fixtures on the ceiling surface, so as not to spoil the abstractness of the space. On the other hand, at the place where people are welcomed in or stay (entrance, dining room, living room, and restroom), lighting with a textured presence is placed to contribute to the interior design and accentuate the space. ⚪︎Summary In an environment where neighboring houses are densely packed, we were able to build a world for the residents by separating the interior spaces from their surroundings. The client spends his busy days at work, but during his time here, he wants to forget his work, surround himself with his favorite things, and spend truly restful moments with his family and friends. We hope that daily life in a house that heals both body and soul will be a source of daily vitality. We hope that this home will be a vessel to support such a lifestyle. ⚪︎Property Information Client|Couple Total floor area|70.10m2 Building area|42.56m2 1floor area|39.59m2 2floor area|30.51m2 Site area|89.35㎡ Location|Nishinomiya-shi, Hyogo, Japan Zoning|Article 22 zone Structure|Wooden 2 stories Exterior|Galvalume steel sheet, sprayed with Jolipad Interior|Floor: Tile flooring, composite flooring Walls: Marble Feel paint finish Ceiling: Marble Feel paint finish Design Period|November 2022 - July 2023 Construction Period|August 2023 - March 2024 Basic Design/Execution Design/Site Supervision| Yosaku Tsutsumi, arbol + O Kato, Ashitaka Architect Atelier Construction| Minoru Construction Company Landscaping|Ogino Landscape Design Co. Lighting|Kazuhiko Hanai, Daiko Electric Co. Air Conditioning|Hidekatsu Takada, Jbeck Co. Dining table and sofa|wood work olior. Dining chairs|tenon Interior styling|raum Photography|Yasunori Shimomura, Shimomura Photo Office (partly by O Kato) Financial planning, land search, mortgage selection|House-Bridge Co. Text | O Kato
#architecture#architectdesign#design#インテリア#インテリアデザイン#buildings#furniture#home & lifestyle#interiors#夙川の家#住宅#住宅設計#建築#アシタカ建築設計室#空間デザイン#住まい#Ashitaka Architect Atelier
10 notes
·
View notes
Text
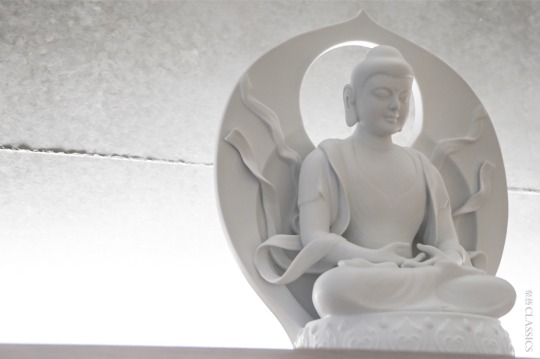
聚藝Classics介紹的第一款經典精品,當然是華人超具代表性的白瓷工藝😎乍看很像石膏、然而工藝難度在「眾瓷界」裡頭絕對是置頂無疑。
很多朋友對於燒瓷不了解倒也正常,我自己也是~接下來要說的內容就是為何我會將 #王俠軍 老師的白瓷精品作為聚藝的重點關注。
如果要說上很艱深的工藝行話我還沒那個程度,單單就談白瓷窯燒前後的收縮可以高達15%就已經是全球數百家燒瓷工廠揮手婉拒代工的最主要原因,加上王老師的性格使然,專挑別人口中「做不到」的高難度技術挑戰,成品中不乏有長達十年才成功一件的精品。
光是王老師這種違反商業原理的刁鑽態度,除了最大限度的釋放創意實現的空間以外,也難怪會成為中華民國的國家代表、也覺得夠資格擔當台灣之光的硬實力!當然,若要談商業面,許多失敗率甚至高達99%的精品,售價攤算也是太便宜🫣
本文白瓷精品————————-
不動莊嚴
慈悲的心境 願力多大 舊友多多 動靜無量
Motionless Splendor
The turn of a supreme thought
Floating gently like a breeze, or aimlessly like a cloud
To sit motionless is the way to vast inner freedom
To attain enlightenment is the most graceful splendor
For within the infinite lies both tranquility and grandeur
無光釉限量作品,附件緞帶、手、頭,背面板在整型接頭部和燒製過程需要非常小心,反覆定位,很容易收縮過程偏位,緞帶相接處易裂報廢或回燒,良率不高。
藝術家-王俠軍
3 notes
·
View notes
Text
緑地帯エリアの分譲地に建つ熊本の家
先日は熊本の自然に囲まれた分譲敷地に建つ環境共生の家の住宅設計プレゼンを行ってきました。 Continue reading Untitled
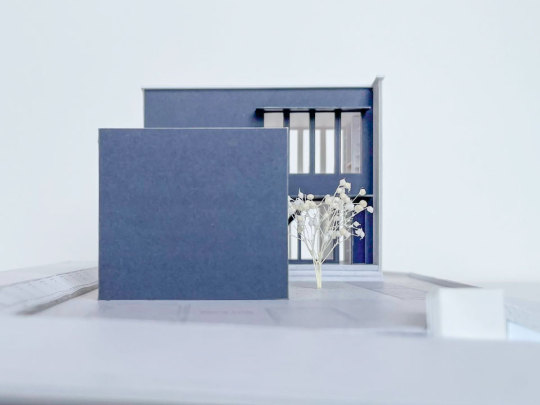
View On WordPress
3 notes
·
View notes
Text
📸 多功能階梯架|拍照台|全收納式攝影站台出租
結構超強💪 安全穩固,專為各年齡層與活動場合設計! ✅ 全收納設計,組裝快速、收納方便✅ 穩固耐重結構,兒童到成人皆可安全使用✅ 適用對象廣泛:幼兒園、小學、中學、大學、公司機構 🔹 多用途應用場景: 畢業典禮|大合照最佳平台 婚禮合影|親友團體照更有層次 親子活動|家庭日、學校開放日 公司會議|尾牙、員工大合照 展演活動|學生發表、社團表演站台 📦 尺寸可客製,搬運方便,適合各式場地!📍 歡迎短期/長���租用,支援活動現場搭設服務
1 note
·
View note
Text
【限時免費】《Architect Life: A House Design Simulator》化身建築師打造夢想住宅,6 月 27 日前領取永久保留
想過自己當建築師設計房子嗎?現在機會來了!由 Shine Research 開發、Nacon 發行的《Architect Life: A House Design Simulator》的 DLC 「Architect’s Home Office」目前在 Steam 平台推出新品優惠,限時免費下載只到 6 月 27 日,想入手就要快! Continue reading 【限時免費】《Architect Life: A House Design Simulator》化身建築師打造夢想住宅,6 月 27 日前領取永久保留
0 notes
Text


2階トイレ前から♪
リビングと廊下の間のガラス戸は新調しましたが、ガラス窓は既存のものを移設して再利用しています
◾️re.haus-sy◾️
兵庫県神戸市須磨区
91 notes
·
View notes
Text






4 notes
·
View notes
Text
経済的不安を解消するために、家計・資産設計・投資の3つの知識を探求し、未来の設計や最小努力で最大効果を目指すことが重要です。 #人生設計 #資産形成 #お金と幸せ #マネー戦略
0 notes
Text
有這種高級科技宅,還需要傳統房子嗎?🤷♂️🏡
雙層科技智能移動宅:未來家的升級版🏡✨
你以為科技智能移動宅已經很強了?那你一定要看看這款 雙層科技智能移動宅!🚀

長 11.5M、寬 4.3M、高 3.2M,占地 50㎡,總重 8噸,空間更大、更寬敞,兩層樓的設計讓生活質感全面升級!💎
這不僅僅是一個家,還是小資成家、度假小屋、露營區、特色餐廳、民宿 的完美選擇!現代豪華設計,搭配全景玻璃,讓你360度欣賞美景!🌿☀️
安全性更是沒話說,智能門鎖+鋁合金材質,住得安心又放心!不論是與家人共度美好時光,還是開創個人事業,這棟雙層科技宅都能輕鬆搞定!💼🎉
更多訊息:
https://matters.town/@conqueror
https://www.pixnet.net/pcard/conquerortw
#征服者#科技智能移動宅#拎包入住#未來智能宅#小資成家必備#小資成家#豪華設計#太空艙#科技住宅#新選擇#裝潢#未來生活#智能生活#空間規劃#室內設計#大空間#全景玻璃#室內裝修#居住新選擇#高端質感
0 notes
