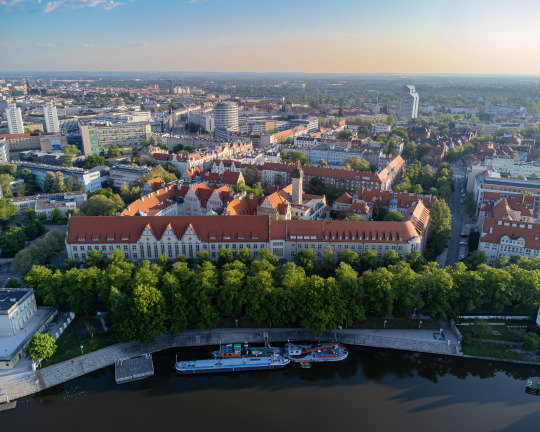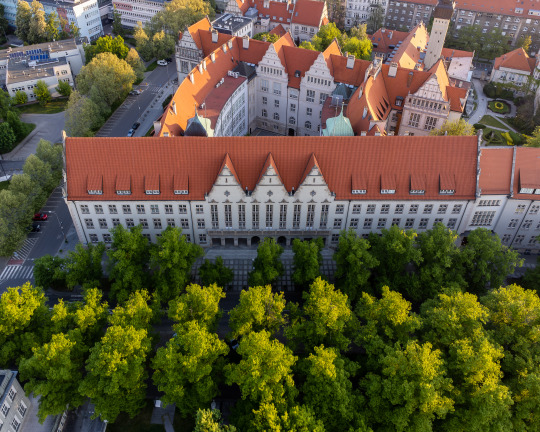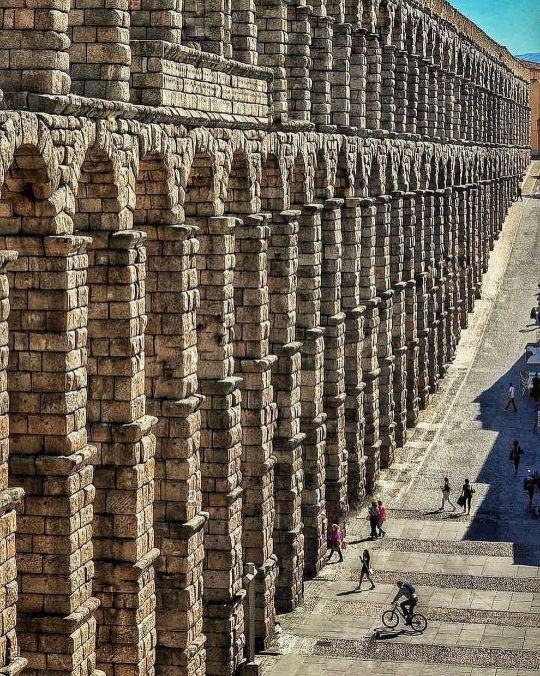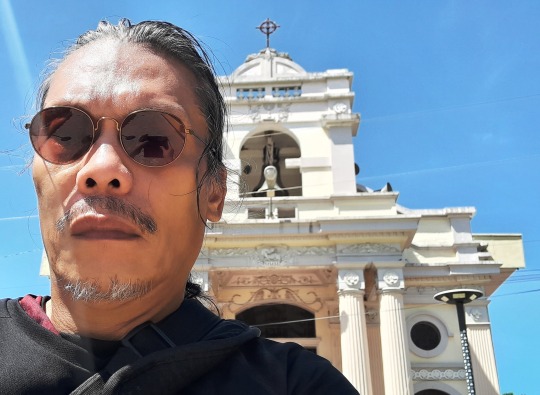#Architecturehistory
Explore tagged Tumblr posts
Photo

The Flatiron Building in New York remains one of the most iconic architectural feats in the world. Completed in 1902, its triangular form broke conventions when steel-frame construction was still evolving. The building's prow-like structure made it an instant landmark, challenging engineering norms and urban vertical ambitions.
#architecturehistory#flatironbuilding#newyorkarchitecture#earlyskyscrapers#steelarchitecture#urbanicons#timelessdesign#historiclandmarks#modernistroots#iconicbuildings#urbanfabric#city#turnofthecentury#americanarchitecture#architecturallegacy#ianfulgar
2 notes
·
View notes
Text

Historic Presbyterian church selfie
Standing in front of the 1913 Matilada Bradford Memorial Church, which is the oldest Evangelical church in Cebú City.
The American Evangelical missions to the Philippinese started in 1899 in Manila, and quickly expanded throughout the country: Iloilo in 1900; Dumaguete in 1901; Cebú in 1902; Laguna, Albay and Tacloban in 1903; Tayabas in 1906; Bohol in 1909; Camarines in 1910; Batangas in 1917; Catbalogan in 1927; and Maasin in 1931.
The first American Evangelical missionaries to arrive in Cebú in 1902 were Mr. and Mrs. Paul Frederick Jansen (1865-1953), Rev. and Mrs. Alexander A. Pieters (1871-1958), Rev. and Mrs. James B. Rodgers, Dr. and Mrs. James A. Graham (1875-1940), Dr. and Mrs. George W. Dunlap (1860-1923).
After establishing their church, the Presbyterian missionaries campaigned to build a permament church. Construction started in 1911 and new church was completed in 1913. Initially named Fuente Osmeña Evangelical Church, after the the La Traida de Aguas de Osmeña that was completed the year before. Later on, the pastor Dwight Huntington Day (1876-1936) renamed the church after the mother of his wife Clara Richmond Bradford (1878-1950): Matilda Rose Leverich Bradford (1852-1911) who was active at the Fifth Avenue Presbyterian Church in New York City. The act of renaming the church was to commemorate Matilda Bradford who had died when the church began its construction.
Originally the compound of the Matilda Bradford Memorial Chapel had twomore buildings that did not survive the bombings during the Liberatrion of Cebu in 1945: Emerson Girls' Dormitory and the Sneed Boys' Dormitory. The Emerson Girls' Dormitory was built through a gift from a Mrs. Lucy Harriet Johnson Emerson (1842-1924), of Titusville, Pennsylvania. And the Sneed Boys' Dormitory was also erected through a gift from the East Liberty Presbyterian Church in Liberty, Pa., and it was named after its then chaplain Rev. Frank Woolford Sneed (1862-1923).
This picture was taken circa 2024, during my regular explorations to document local historical landmarks around the Philippines.
#travel#history#architecturehistory#filipinotraveler#cebucity#bradfordchurch#bradfordmemorialchurch#cebuevangelicalchurch#cebupresbyterianchurch
1 note
·
View note
Link
0 notes
Text

Harmony Amidst Disruption: Hans Hollein's Architectural Reflections
In the heart of Vienna, amidst the bustling streets and historic architecture, Hans Hollein, the visionary architect, pondered over his latest creation. With a mind fuelled by innovation and a spirit unbound by convention, he sought to challenge the very essence of architecture itself. As he gazed upon his collage of New York City, a city that seemed to pulsate with energy and ambition, he couldn't help but feel a sense of urgency in his work.
The recent earthquake that rattled the eastern seaboard had stirred something within him. It was as if the earth itself was crying out for change, for a new way of thinking about our relationship with the built environment. And so, in his collage, he depicted a daring vision—a superstructure towering over Manhattan, a symbol of resilience and defiance against the forces of nature.
But as he delved deeper into his creation, he couldn't shake off the nagging feeling of unease. What if his vision was misinterpreted? What if instead of a symbol of hope, his superstructure became a target for those who sought to sow fear and destruction?
In the midst of these troubling thoughts, he remembered the words of his mentor, Clemens Holzmeister, who had once told him that true art lies in understanding the delicate balance between man and nature. And so, with a renewed sense of purpose, Hans Hollein set out to re-evaluate his design, to imbue it with a sense of harmony and reverence for the world around us.
As he worked tirelessly on his collage, he couldn't help but ponder the complex relationship between Austria and America, two nations bound together by history and yet divided by ideology. In the great war of architecture and enlightenment, where capitalism reigned supreme, how could he bridge the gap between these two worlds?
And then it hit him—the key lay not in grand gestures or bold statements, but in the subtle nuances of his art. By harnessing the power of the reversed motor scraper, the very symbol of man's mastery over the earth, he could create something truly revolutionary—a structure that not only defied gravity but also embraced the natural rhythms of the world.
And so, as he put the finishing touches on his collage, Hans Hollein couldn't help but feel a sense of pride and accomplishment. For in that moment, he had not only created a work of art but also a testament to the enduring power of architecture to shape our world and our destiny.
#HansHollein#ArchitecturalReflections#ViennaArchitecture#NewYorkCollage#EarthquakeImpact#UrbanDevelopment#ArchitecturalInnovation#TerrorismImagery#CapitalismCritique#ArchitectureHistory#NatureHarmony#architecture#berlin#area#london#acme#chicago#puzzle#edwin lutyens#massimoscolari#oma
0 notes
Text

The cloister. 13th & 14th Cs. Stained glass is heavily Gilbert Scott, mid 19th. Some of it works; some doesn’t. #worcestercathedral #englishcathedrals #medievalcloister #cloisters #medievalengland #13thcentury #14thcentury #englishgothic #englisharchitecture #gothiccathedral #gothicarchitecture #medievalarchitecture #medievalchurch #beautifularchitecture #architecturalhistory #historicalarchitecture #gothicrevival #gothicchurch #architecturephoto #architecturaldetails #architecturedetails #oldchurch #churchesoftheworld #churcharchitecture #architecture_view #historicarchitecture #historicalbuildings #architecturehistory. | by gothic_architecture_etc
32 notes
·
View notes
Text

In 1964, architect Minoru Yamasaki and his team proudly posed with a model of one of their most iconic creations—the World Trade Center. This groundbreaking project, which would become a symbol of New York City and American ambition, was still in its early stages at the time, but the design already showcased Yamasaki’s vision of soaring, elegant skyscrapers that would forever change the skyline of Manhattan.
Yamasaki, known for his minimalist, modernist architectural style, envisioned the World Trade Center as a bold statement of international commerce and progress. The model, captured in this photograph, reveals the design of the twin towers, which would each rise to a height of 1,368 feet, making them the tallest buildings in the world when completed in 1970 and 1971. Their innovative design, characterized by a distinctive "tube" structure, allowed for both a functional office space and an aesthetically impressive silhouette.
The project was a massive undertaking, requiring not only cutting-edge architectural design but also engineering solutions to handle the challenges posed by the towers' height and location in Lower Manhattan. The World Trade Center would eventually become a hub for global business and trade, and its twin towers became a symbol of American strength, resilience, and ambition during the postwar economic boom.
Despite the challenges and controversies surrounding the construction, the World Trade Center stood as a masterpiece of modern architecture. Tragically, the towers were destroyed in the September 11, 2001 terrorist attacks, but their legacy endures through the rebuilt World Trade Center complex and the continued inspiration it provides for architects and designers around the world.
#WorldTradeCenter#MinoruYamasaki#ArchitectureHistory#NYCArchitecture#Skyscrapers#ModernArchitecture#ArchitecturalDesign#WTCModel#HistoryInPictures#LandmarkDesign
1 note
·
View note
Photo

Modern landmarks in the Philippines are often examples of the newest ideas and trends in design and building. LEARN MORE: https://fulgararchitects.com/tourism/top-15-contemporary-landmarks-in-the-philippines/ . . #architecture #philippines #landmark #modernarchitecture #philippines🇵🇭 #contemporaryarchitecture #landmarks #architectureandpeople #traversephilippines #urbanarchitecture #madeinthephilippines #visitphilippines #modernistarchitecture #thephilippines #architecturetoday #architectureph #architectureideas #architecturestyle #bestarchitecture #experiencethephilippines #landmarktower #goprophilippines #architectureconcept #architecturehistory #amazingphilippines #architectureblog #architect
#architecture#philippines#landmark#modernarchitecture#contemporaryarchitecture#landmarks#architectureandpeople#traversephilippines#urbanarchitecture#madeinthephilippines#visitphilippines#modernistarchitecture#thephilippines#architecturetoday#architectureph#architectureideas#architecturestyle#bestarchitecture#experiencethephilippines#landmarktower#goprophilippines#architectureconcept#architecturehistory#amazingphilippines#architectureblog#architect
0 notes
Text


A1 - Main Building. Wrocław University of Science and Technology.
#djimini2#wroclaw#sunrise#sunriselovers#architecturehistory#tenementhouse#architecture#cityexplore#oldbuilding#historicalplace#heritage#razempwr#najlepiejpwr#kampuspwr#dronephotography#dronestagram#polska#poland#pwr#universityoftechnologywroclaw#politechnikawrocławska#politechnikawroclawska#citycenter#citylandscape#cityarchitecture#architecturephotography#universityofscienceandtechnology#wroclawtech
2 notes
·
View notes
Photo

Ponder this...🤔 Massive Roman aqueduct built in Segovia, Spain by emperor Trajan (r. 98-117 CE). Historically, humans formed settlements near major waterways and rivers to ensure they had a plentiful supply. However, in Ancient Rome, they created a way to transport water from its source and into their cities. Roman aqueducts used a combination of their strong concrete, formed in their trademark arch designs, to transport water in lead pipes from rivers and freshwater lakes right to their city centers. These epic engineering achievements were originally inspired by channels from designs in Ancient Egypt and Inda, but the Romans took it, ran with it, and expanded it. In addition to their road network, they constructed an extensive aqueduct system around their empire. The iconic aqueduct bridges still exist around Europe, but these were only a small part of their thousands of miles long aqueduct network. Rome alone had 11 different aqueduct systems providing the empire’s capital with fresh water. It came from sources 57 miles away. Aqua Virgo, a 21-mile extensive aqueduct system, is still functional in the Italian capital today. Agrippa constructed it in 19 BC. Even though it no longer supplies Rome with pure drinking water, it supplies the water for the famous fountains dotted around the city’s historical areas, including the Trevi fountain. The invention of a steady flow of water was ground-breaking for its day. Every time we turn on a faucet, we draw from Ancient Rome’s innovations. #architecturehistory #romanarchitecture #Architecturestudent #architecture #aquaduct #romanaquaduct Follow @littleprincejs 👑 https://www.instagram.com/p/CjMdAqXuV6R/?igshid=NGJjMDIxMWI=
3 notes
·
View notes
Photo

Construction of Rockefeller Center, 1932. Constructed during the Great Depression, it was the largest private commercial real estate project in the world. Covering over 22 acres with 14 Art Deco buildings, Rockefeller Center was completed in 1939 after almost a decade of construction. The complex is named after American financier and philanthropist, John D. Rockefeller, Jr., who leased the space from Columbia University in 1928. Tap the photo to view in high resolution or purchase a fine art print. Take 30% during our July 4th Sale. #rockefellercenter #30rock #rockcenter #artdeco #artdecoarchitecture #construction #nycconstructionworkers #midtown #urbanism #manhattan #nychistory #skyscraper #skyline #architecture #architecturehistory #archillovers #nycurbanism #nyccre #commercialrealestate #nyhistory #nychistory #chryslerbuilding #skyscraper #skyscrapercity (at Rockefeller Center) https://www.instagram.com/p/CCJR8AvnDVo/?igshid=18jxe288412g1
#rockefellercenter#30rock#rockcenter#artdeco#artdecoarchitecture#construction#nycconstructionworkers#midtown#urbanism#manhattan#nychistory#skyscraper#skyline#architecture#architecturehistory#archillovers#nycurbanism#nyccre#commercialrealestate#nyhistory#chryslerbuilding#skyscrapercity
24 notes
·
View notes
Photo

#feeloftheday While making my way to see the 'Leaning tower of Pisa' I found myself in front this beautiful marble church trying to know more about it. Has it happened to you when you are trying to make your way to something but you got distracted and forgot your way for a moment? #feeloftheday #architecturehistory #artworksclub #sculpturesofinstagram #pisaitaly #travellusting #travellinggirl #discoveringitaly #travelsolo #placestoseeinyourlifetime #lostintravel (at Chiesa di Santa Maria della Spina) https://www.instagram.com/p/CFzXofWCUdp/?igshid=ix9qtj7l1t9t
#feeloftheday#architecturehistory#artworksclub#sculpturesofinstagram#pisaitaly#travellusting#travellinggirl#discoveringitaly#travelsolo#placestoseeinyourlifetime#lostintravel
1 note
·
View note
Video
tumblr
The Cloisters, nestled in Fort Tryon Park in Upper Manhattan, houses a remarkable collection of medieval European art and architecture under The Met. Its capital carvings, each with distinct stories in stone, reveal a time when ornament carried both meaning and mystery. These silent sculptures once crowned columns in sacred halls, now gathered to whisper forgotten narratives through their chiseled forms.
#architecturehistory#medievalart#gothicarchitecture#romanesque#stonecarvings#themet#thecloisters#capitaldesigns#artinnyc#architecturaldetails#artthroughages#columncapitals#forttryonpark#newyorkculture#sacredspaces
0 notes
Text

Naghalin church selfie
Sauntering around the Naghalin Park with the 1885-1935 Parròquia de San Roqué de Montpellier (Parish of Saint Roqué of Montpellier) behind me in the Población of the Municipal of Asturias, Cebú Province.
It can be assumed that the Parròquiade San Roque was established and administered by the Augustinians, much like many of the Spanish colonial period (1565-1898) churches in the island Cebú.
The selection of San Roqué as the patron saint of the new parish may have been timely, as a Cholera epidemic was spreading around the archipelago in 1882, in hope that the saint would protect the community as the outbreak lasted until 1883. And by the time Cebú was being ravaged by the pandemic, the San Roqué was established as a small chapel to serve the local community by the Franciscans missionaries from the 1857 Parròquia de San Francisco de Asís (Parish of Saint Francis of Assisi), 7.6 kilometers away in the town of Balamban.
The Franciscans priests dedicated Mallorca Spanish San Roqué (1348-1379), who is the patron saint against disease and plagues.
In 1885, the San Roqué church was declared as a parish that was independent of the Balamban church, with Fr. José Lofranco as its first parish priest.
It is inferred that by the establishment of Parròquiade San Roque, a stone church was already constructed. However the church slowly deteriorated due to exposure to the elements and damage from earthquakes; specifically the 6.6 magnitude earthquake of 1910, the 7.9 magnitude earthquake of 1913, the 6.3 magnitude earthquake of 1922, and the 6.7 magnitude earthquake of 1925. Hence the old structure was torn down and construction of the new church began in 1930. Fr. Sancho Abadia oversaw the building of the new church, and he hired the Cebúano Arch. Cayetano Badayos to design the new neoclassic building that was inspired by the trend of newly built American period (1898-1946) public buildings.
The new church was completed in 1935 during the term of Fr. Herminigildo Hangad, and it is still the church that stands today.
This picture was taken circa 2023, after completing a community develop program of planting mangrove seedlings in Barangay Santa Lúcia 12 kilometers away from the Población of Asturias.
#travel#history#architecturehistory#filipinotraveler#churcharchitecture#churchhistory#asturiascebu#asturiaschurchcebu
1 note
·
View note
Link
0 notes
Text

Shadows of Integrity: Architecture as a Living Document of Memory and Time
In the architecture of history, the document controller becomes a custodian of both the physical and philosophical dimensions of design, embodying a role that resonates with the heritage of luminaries like Daniel Libeskind. Libeskind’s assertion that architecture is the “biggest unwritten document of history” reflects his broader legacy, rooted in memory and identity. His works, such as the Jewish Museum Berlin, navigate the relationship between form, shadow, and historical narrative, where space becomes an envelope for collective memory.
Similarly, the DIN (Deutsches Institut für Normung) format, originally a German standard, has become a global framework that structures not just architectural drawings but the way we communicate and preserve the technical language of architecture. It reflects the precision and universality that architecture demands, creating an international order that sustains the integrity of designs across time and space.
Folding, envelopes, and shadows are not merely design elements but metaphors for how architecture engages with time. The envelope, in this context, holds not just the physical space but the intangible—shadows that represent the invisible forces at play in architecture: memory, culture, and historical weight. The shadow, in its fleeting nature, offers a counterpoint to the permanence of built forms, much like the document controller’s role in preserving architectural truth against the ravages of time.
This abstract honorus the versatile architect who, like Libeskind, navigates the tensions between time and memory, form and shadow, and the document controller who ensures that the architectural narrative remains honest. In doing so, they protect the sanctity of architecture as a living record—one where shadows and folds are not erasures but layers that enrich our understanding of history and its projection into the future. The architect’s war with time is ultimately a battle for the integrity of this unwritten document, where every preserved drawing, every shadow cast, becomes part of a larger architectural legacy that speaks to our shared heritage and future.
#ArchitectureHistory #DanielLibeskind #ArchitecturalLegacy #DINStandards #MemoryAndIdentity #ArchitecturalPhilosophy #TimeAndSpace #DocumentController #ShadowsAndFolds #BuiltHeritage #ArchitecturalIntegrity #EnvelopeOfShadows #ArchitectureAndTime #CulturalMemory #PreservingArchitecture
1 note
·
View note
Photo




America's Lost Landmarks: Famous Historic Buildings And Landmarks That No Longer Exist
#oldbuilding#lostlandmarks#architecture#architecturehistory#lostarchitecture#demolished#historicplaces#historicbuildings#loststructure#oldhouse#architectural#demolition#architecturelovers#history#lostplaces#lostintime#forgottenplace#historichouse
1 note
·
View note