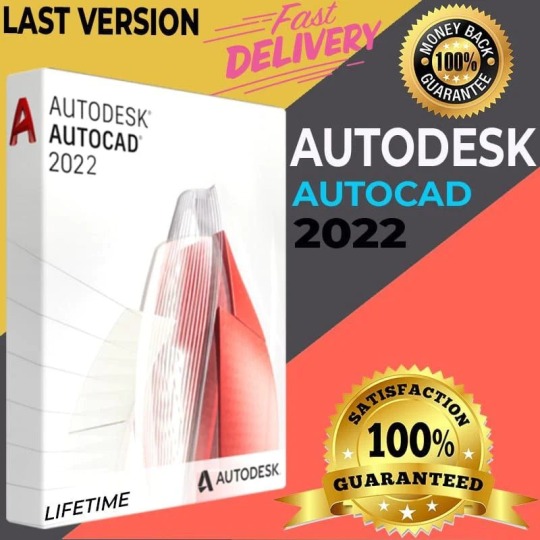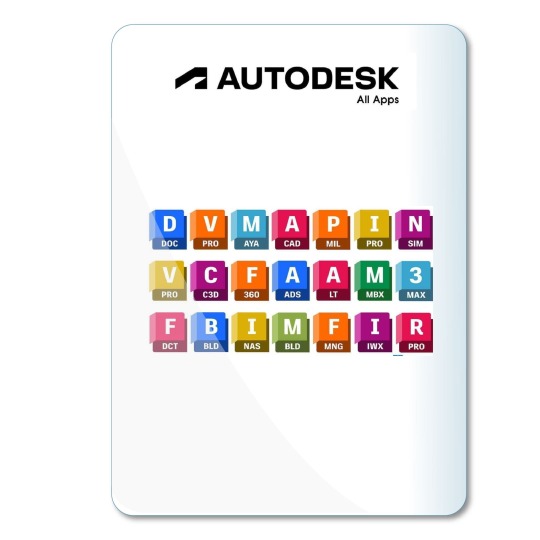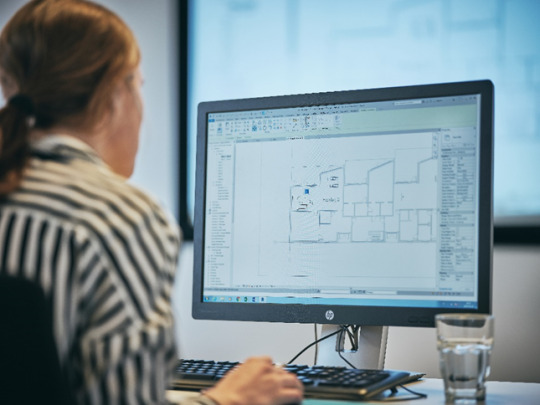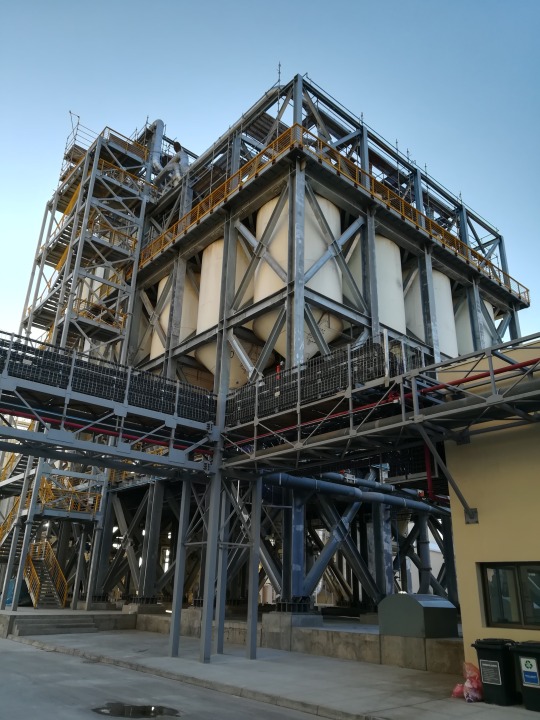#Autodesk Revit
Explore tagged Tumblr posts
Text



#they've got that .DWG in them#she's got that .DWG in her#he's got that .DWG in him#font: monaspace krypton#engineering humor#CAD#AutoCAD#AutoDesk Revit#AutoDesk#Revit#foldmorepaper#wordart#program: xara 3d maker#xara3dmaker#gif#transparent#word art#text gif#engineering#mechanical engineering#MEP#architectural engineering#civil engineering#engineer#DWG#drafting
21 notes
·
View notes
Text
> in the middle of a conversation with a friend
> try to search up a relevant skit on youtube on my phone
> see a thumbnail for a video tutorial about "revit family dimensions"
> what the fuck is a revit
> see youtube say i already have 1 minute of watch time on the video
> i have never seen this in my life
> no auto play
> search up what a revit is
> apparently it's some software for engineers?
> no watch time on any other videos on that channel
hey, uh, what the fuck
6 notes
·
View notes
Text

✅ If you need a software autodesk Autocad 2022 or any other software, you will find it in this store at a nice price that will work for lifetime,l buy this software in this store it works easily and the seller is satisfied and it ships fast and you can share this software with your friends 🎁✅👇
https://digitaleproducts.shop/product/autodesk-autocad-2022-x64-final-for-windows/
2 notes
·
View notes
Text
What is BIM Architectural outsourcing & Drafting Services?
BIM Architectural Services refer to the practice of subcontracting architectural design and drafting tasks to external firms or professionals specializing in Building Information Modeling (BIM). In this arrangement, architectural firms or companies outsource certain aspects of their projects, such as creating detailed drawings, 3D modeling, or BIM coordination, to specialized service providers.
Outsourcing BIM architectural drafting services offers several benefits to architectural firms:
Cost Efficiency: Outsourcing allows firms to access skilled professionals at a lower cost compared to hiring in-house staff. This can result in significant cost savings, especially for projects with fluctuating workloads or specialized requirements.
Expertise and Specialization: BIM outsourcing firms often have a team of experienced professionals with expertise in architectural drafting and BIM technologies. By leveraging their specialized skills, architectural firms can ensure high-quality deliverables and efficient project execution.
Focus on Core Competencies: Outsourcing non-core tasks such as drafting allows architectural firms to focus on their core competencies, such as design creativity, client relationships, and project management. This can lead to improved productivity and better utilization of resources.
Scalability and Flexibility: Outsourcing provides architectural firms with the flexibility to scale their workforce up or down based on project requirements. This agility enables firms to handle peak workloads, meet tight deadlines, and adapt to changing market demands more effectively.
Access to Advanced Technologies: BIM outsourcing firms often invest in the latest BIM software and technologies to deliver innovative solutions to their clients. By partnering with these firms, architectural companies can leverage cutting-edge tools and workflows without investing in expensive software licenses or training.
Overall, BIM architectural outsourcing and drafting services enable architectural firms to enhance their competitiveness, improve project efficiency, and deliver high-quality designs to their clients. By partnering with experienced outsourcing providers, architectural firms can streamline their workflows, reduce overhead costs, and focus on delivering exceptional architectural solutions.
United-BIM Inc. is a certified SBE/MBE BIM Modeling Services Company based in East Hartford, Connecticut. Our services include BIM Architectural Services, Architectural Drafting Services, 3D Rendering Services Structural Modeling and Detailing (Rebar, Precast, others), MEP-FP Modeling and Detailing, BIM Coordination & Clash Detection Services, Revit Family Creation Services, Underground Utility Locating Services, On-site & off-site Coordination Services, Onsite & virtual meetings participation, Point Cloud Scan to BIM, CAD to BIM Services, BIM for Facility Management, Accurate Shop Drawings Creation, As-built Drawings Services, Electrical Design Services & more.
1 note
·
View note
Text
2 notes
·
View notes
Video
youtube
How dynamo model warehouse in 30 minutes? | Modeling warehouse with dynamo
#youtube#dynamo#revitdynamo#bimrevit#structure#revit#steelstructure#bim#autodesk revit#building information modeling#bim automation#warehouse
2 notes
·
View notes
Text
BIM Software Solutions for Modern HVAC Applications
As the HVAC industry continues to evolve in 2025, Building Information Modeling (BIM) has become an indispensable tool for professionals seeking to optimize design, installation, and maintenance processes. For HVAC engineers, contractors, and technicians, selecting the right BIM software can significantly impact project efficiency and outcomes. Let’s explore the most effective BIM solutions for…
#3D modeling#augmented reality#Autodesk Revit#automation#Bentley AECOsim#BIM#BIM workflows#building information modeling#Building performance#building systems#clash detection#cloud collaboration#cooling loads#decision matrix#digital twin#duct design#energy analysis#Energy efficiency#fabrication documentation#Graphisoft ArchiCAD#heating loads#hvac#HVAC design software#HVAC engineering#interoperability#mechanical engineering#mechanical systems#MEP#MEP coordination#mixed reality
0 notes
Text

MultiAutodesk Tools: A Beginner’s Guide to Design, Drafting & 3D Modeling
Explore the world of Autodesk’s most powerful tools – from AutoCAD and Revit to 3ds Max and Maya – in this easy-to-understand infographic crafted for aspiring designers, architects, and engineers. Discover the key features, best uses, and beginner tips for mastering each software. Whether you're stepping into architectural design, interior planning, animation, or product modeling, this visual guide will help you understand which Autodesk tool suits your goals. Perfect for students and professionals starting their journey in CAD and 3D design.
📚 Learn MultiAutodesk: Attitude Academy
📍 Visit Us: Yamuna Vihar | Uttam Nagar
📞 Call: +91 9654382235
🌐 Website: www.attitudetallyacademy.com
📩 Email: [email protected]
0 notes
Text
Revit and Its Uses
In the field of architecture, engineering, and construction (AEC), digital transformation has played a crucial role in improving efficiency and precision. One of the most revolutionary software solutions in this domain is Autodesk Revit. Revit is a Building Information Modeling (BIM) software that enables professionals to design, visualize, and document building projects with enhanced accuracy. Unlike traditional CAD software, which relies on 2D drawings, Revit provides a 3D model-based approach, allowing for better coordination, design analysis, and project management.
Revit is widely used by architects, structural engineers, MEP (Mechanical, Electrical, and Plumbing) engineers, and contractors due to its powerful parametric modeling capabilities. The software enables seamless collaboration, reducing errors and rework, ultimately leading to cost savings and improved project outcomes.
Key Features of Revit
Revit comes with a range of features that make it an essential tool in the AEC industry. Some of its key features include:
1. Parametric Modeling
Revit uses a parametric modeling approach, which means every element in the model is linked and automatically updates when changes are made. This helps maintain consistency and reduces manual editing errors.
2. Collaborative Work Environment
Revit allows multiple users to work on the same project simultaneously through cloud-based collaboration tools like BIM 360. This enhances coordination among different teams, reducing conflicts and streamlining workflow.
3. BIM-Integrated Documentation
All project documentation, including floor plans, sections, elevations, and schedules, is automatically generated and updated in Revit. This ensures accuracy and consistency in construction documentation.
4. 3D Visualization and Rendering
Revit provides high-quality 3D visualizations, enabling designers to create realistic renderings of buildings. This helps in client presentations and better design communication.
5. Energy Analysis and Sustainability
With built-in energy analysis tools, Revit helps architects and engineers evaluate the sustainability of their designs. This is crucial in creating environmentally friendly buildings and reducing energy consumption.
6. Automation and Customization
Revit supports Dynamo, a visual programming tool that allows users to automate repetitive tasks and customize workflows, further enhancing productivity.
Applications of Revit in Different Industries
1. Architectural Design
Architects use Revit to create detailed building designs, floor plans, elevations, and sections. The ability to generate realistic 3D models helps clients visualize the project before construction begins. Revit also enables architects to perform sun path analysis, material selection, and clash detection for a smooth design process.
2. Structural Engineering
Revit assists structural engineers in designing and analyzing load-bearing structures, foundations, and reinforcements. The software enables structural modeling with precision, ensuring that beams, columns, and walls are placed accurately. Engineers can also integrate Revit with analysis software such as Robot Structural Analysis to evaluate structural performance.
3. MEP (Mechanical, Electrical, and Plumbing) Design
MEP engineers use Revit to design and coordinate building systems such as HVAC, electrical wiring, plumbing, and fire protection. The software's clash detection feature helps in avoiding conflicts between different systems, ensuring smooth installation during construction.
4. Construction Management
Revit aids construction managers by providing accurate quantity take-offs, scheduling, and cost estimation. This helps in better project planning, resource allocation, and timeline management, ultimately leading to reduced construction costs.
5. Interior Design
Interior designers use Revit to create detailed interior layouts, furniture arrangements, lighting plans, and material selections. The software's rendering capabilities allow designers to present lifelike interior views to clients.
Advantages of Using Revit
Enhanced Productivity: Revit's automation features reduce repetitive tasks, enabling professionals to focus on creative and strategic aspects of design.
Improved Collaboration: Cloud-based collaboration tools allow teams to work together in real time, reducing miscommunication and project delays.
Reduced Errors and Rework: Parametric modeling ensures consistency across all design elements, minimizing manual corrections.
Better Project Visualization: 3D modeling and rendering provide a clearer understanding of the project, benefiting both designers and clients.
Sustainable Design Capabilities: Energy analysis tools help in designing environmentally friendly buildings.
Softcrayons: The Best Institute for Revit Training
If you are looking to master Revit and build a successful career in BIM, architecture, structural engineering, or MEP design, Softcrayons is the ideal place for you. Softcrayons is a leading training institute that offers comprehensive Revit courses designed for beginners as well as professionals.
Why Choose Softcrayons for Revit Training?
Expert Trainers: Learn from industry professionals with years of experience in BIM and Revit.
Practical Learning Approach: Hands-on training with real-world projects to ensure practical exposure.
Advanced Curriculum: Covers all aspects of Revit, including architecture, structure, and MEP design.
Certification: Get an industry-recognized certificate to boost your career prospects.
Placement Assistance: Softcrayons offers 100% job assistance, helping students secure jobs in top companies.
Flexible Learning Options: Choose from online and offline classes based on your convenience.
Conclusion
Revit has revolutionized the AEC industry by providing a well structured BIM platform that enhances design accuracy, collaboration, and project efficiency. Whether you are an architect, structural engineer, MEP designer, or construction manager, mastering Revit can significantly enhance your career prospects.If you want to become proficient in Revit, Softcrayons offers the best training programs as per industry requirements.

0 notes
Text
#Revit Family Creation#Autodesk Revit#Revit Families#Types of Revit Families#pinnacle infotech#bim services#revit software
0 notes
Text
0 notes
Text
Streamline your Architecture and Design Process Save time while taking on bigger projects increasing revenue never say "We're too busy" Again
#architectdesign#architecture#architect#outsourcing#lynxpros#services#landscape architect#residential architects#autodesk revit#Autodesk#architecturalcompany#luxury home architects#autocad3d
0 notes
Text
Autodesk All Apps for 1 Year 2024
You're lucky to see this ad. The initial price was 499$, now it is only $99
Note:i will Upgrade your own email address before you pay me.
✅Update your own email ✅Full access for 1 year (extendable) ✅All apps included (40 products) ✅Works on all Mac and Windows devices ✅All languages are supported ✅ Give me your email address. I will update your own email address in 5 minutes
_ All apps, one subscription: Access all Autodesk apps in a unified package, giving you unprecedented flexibility and creative possibilities.
_ 1-Year Warranty Included: Enjoy peace of mind with our exclusive 1-year warranty, ensuring a smooth and secure experience throughout the subscription period.
_ Certified Autodesk Reseller: As an authorized Autodesk reseller, we guarantee the authenticity and reliability of your subscription. Your creativity deserves the best!
Subscription includes these apps and more:
_AutoCAD _Revit _Maya _3ds Max _Fusion 360 _Inventor _AutoCAD LT _Navisworks _Mudbox _Alias _InfraWorks _Sketchbook _Advance Steel _Character generator _CADmep production _CAMpipe manufacturing _ESTmep manufacturing _Dynamo Studio _AutoCAD architecture _AutoCAD Civil 3D And another...

#design#modern architecture#building#autocad#autodesk revit#autodesk fusion 360#autodesk maya#autodesk inventor#autodesk sketchbook#architectdesign#architecture#civil war
1 note
·
View note
Text
Elevate Your Skills with CPD Accredited Revit Training Courses

Autodesk Revit is one of the most popular and widely used software among Architecture, Engineering, and Construction (AEC) professionals. Therefore, proficiency in advanced tools such as Revit isn’t just advantageous—it's becoming essential for individuals across diverse industries. Whether you're an architect, engineer, or construction professional, mastering Revit can significantly enhance your capabilities, streamline workflows, and open doors to new career opportunities. At Symetri, we understand the significance of staying ahead in this competitive environment, which is why we offer a range of comprehensive Revit training courses, designed to cater to professionals at all skill levels.
Why Revit Training Matters
Revit has emerged as a versatile and powerful tool for building design, modeling, and collaboration. Its intuitive interface and robust features make it indispensable for professionals involved in architecture, engineering, construction, and beyond. With our Revit training courses, you'll gain the skills and confidence needed to harness the full potential of this transformative software, regardless of your industry or role.
Our Revit Course Offerings
Whether you're a novice seeking to learn the basics or an experienced user looking to refine your skills, our Revit courses cater to individuals at every stage of their learning journey. Choose from a variety of courses designed to meet your specific needs and objectives:
Revit Architecture Online Training: This course is aimed at new users of Revit, during the course you will gain a solid grounding in Building Information Modelling (BIM) using Autodesk's Revit. Learn how to set up a Revit project, create a 3D architectural model, and generate associated documentation. Through this course, you'll achieve realistic architectural visualisations of completed projects.
Revit MEP Online Training: Build a strong foundation in BIM using Autodesk's Revit, focusing on Mechanical, Electrical, and Plumbing (MEP) elements. Discover how to set up a Revit project, create 3D MEP elements, and produce associated documentation. This course empowers you to create realistic MEP visualisations of finished projects.
Why Choose Symetri for Your Revit Training Needs
1. Experienced Instructors: Our Revit courses are led by industry experts with extensive experience in both Revit software and professional practice. Our instructors bring real-world insights and practical knowledge to the classroom, ensuring that participants receive the highest quality instruction and support.
2. Flexible Learning Options: We understand that professionals have busy schedules, which is why we offer flexible learning options to accommodate diverse needs. Whether you prefer in-person classes, live online sessions or 1 to 1 training, we have options to suit your preferences and availability.
3. Practical, Hands-On Learning: Our courses emphasise practical, hands-on exercises and real-world projects to reinforce key concepts and enhance learning outcomes. Participants have the opportunity to apply their newfound skills in simulated project scenarios, preparing them for real-world challenges and opportunities.
4. CPD Accreditation: Symetri's Revit training courses are accredited by recognised professional bodies, including Engineers Ireland CPD. This accreditation serves as a testament to the quality and relevance of our training programs, providing participants with assurance that their learning experience meets the highest professional standards.
Take the Next Step in Your Career
Don't let outdated skills hold you back. Invest in your professional development with our CPD accredited Revit training courses and unlock new opportunities for growth and advancement in your career. Whether you're looking to enhance your skills, expand your job prospects, or simply stay ahead of the curve, Symetri is here to support your journey every step of the way.
Ready to take your skills to the next level? Enroll in our Revit training courses today and embark on a transformative learning experience that will elevate your career to new heights. With Symetri, the possibilities are endless.
0 notes
Text
¿Cómo generar un presupuesto en Revit?
¿Cómo generar un presupuesto en Revit? ¿Cómo generar un presupuesto en Revit? En el mundo de la Arquitectura e Ingeniería, contar con un presupuesto preciso es crucial para la planificación y ejecución exitosa de proyectos. Revit, una poderosa herramienta de modelado BIM (Building Information Modeling), no solo facilita el diseño arquitectónico, sino que también puede ser utilizada para generar…
View On WordPress
0 notes
Text



Teno, Chile
Creation of manufacturing plans from a Revit model for platforms in silos at a pet food factory.
Supervision of work on-site.
0 notes